FOMA 31: Bauhaus Dessau
Dessau, from the north with its stunning views of the river Elbe to the south with its old industrial quarter, remnant of a bygone era, has an urban landscape of prototypes in its midst, the several hundred Bauhaus buildings found all over the city.
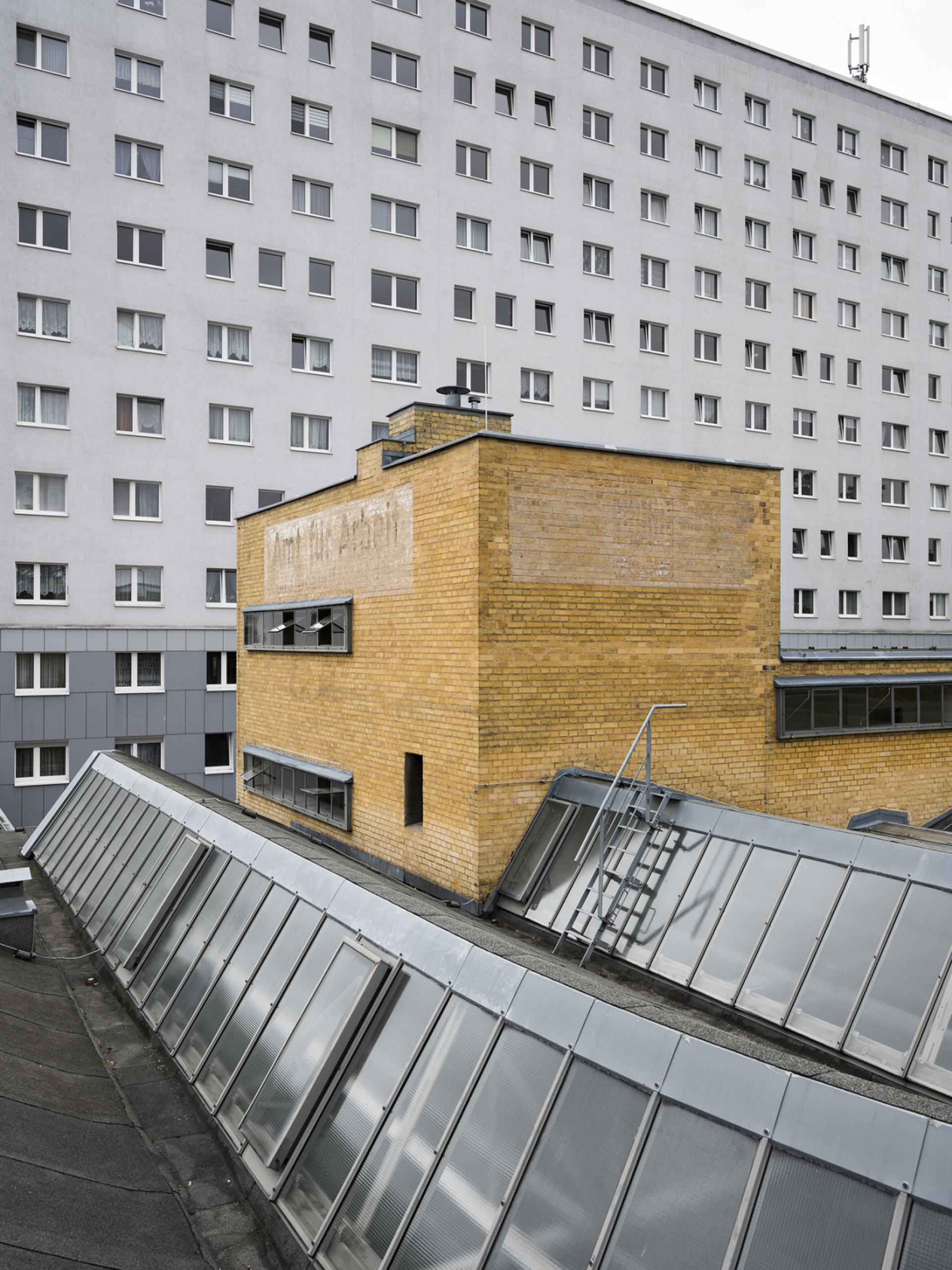
Employment Office by Walter Gropius, Dessau 1928/29 | Photo Thomas Meyer/ Ostkreuz, 2018 © Stiftung Bauhaus Dessau
There are grand projects like the Töriten Settlement by Walter Gropius with 314 rowhouses and masterful houses with communal balconies by Hannes Meyer, the second director of the school. And there are the more or less forgotten masterpieces, often smaller in scale, but not any less radical than their bigger counterparts.
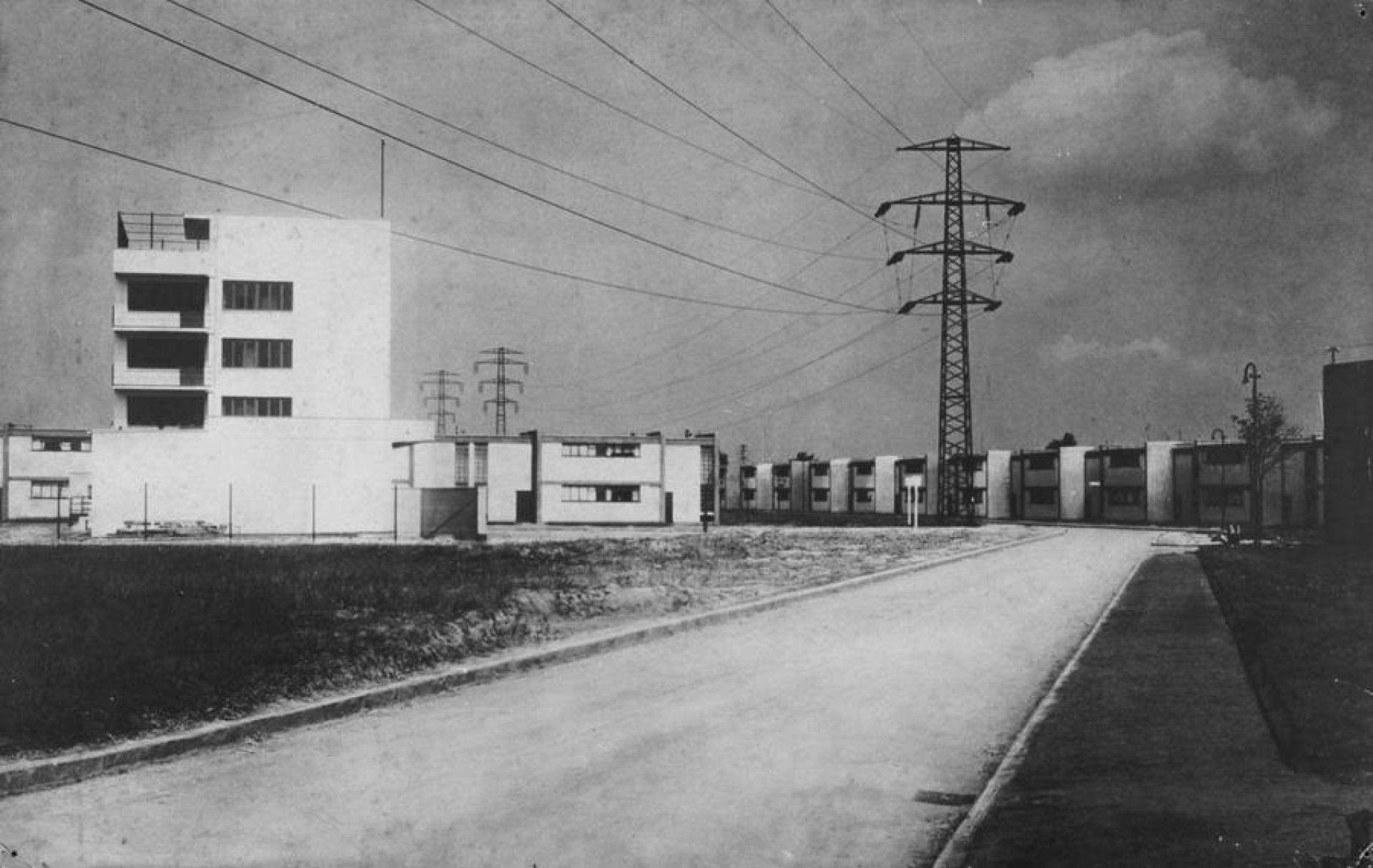
Dessau Törten Housing Estate with Buildings of the Cooperative Society from the Southeast, around 1928. | Photo © Stiftung Bauhaus Dessau
While architecture had always been at the core of the curriculum, the Bauhaus was only able to build extensively after it had moved from Weimar, founded in 1919, to Dessau in 1925. From 1925 to 1932, the Bauhaus turned Dessau into a testing ground for the school’s ideas on architecture. The school building of the Bauhaus, as well as Masters’ Houses, the epitome of an artists’ colony in the Weimar Republic, quickly became icons of modern architecture, not least because the architect and founder of the Bauhaus, Walter Gropius, promoted these projects through film, photos and books.
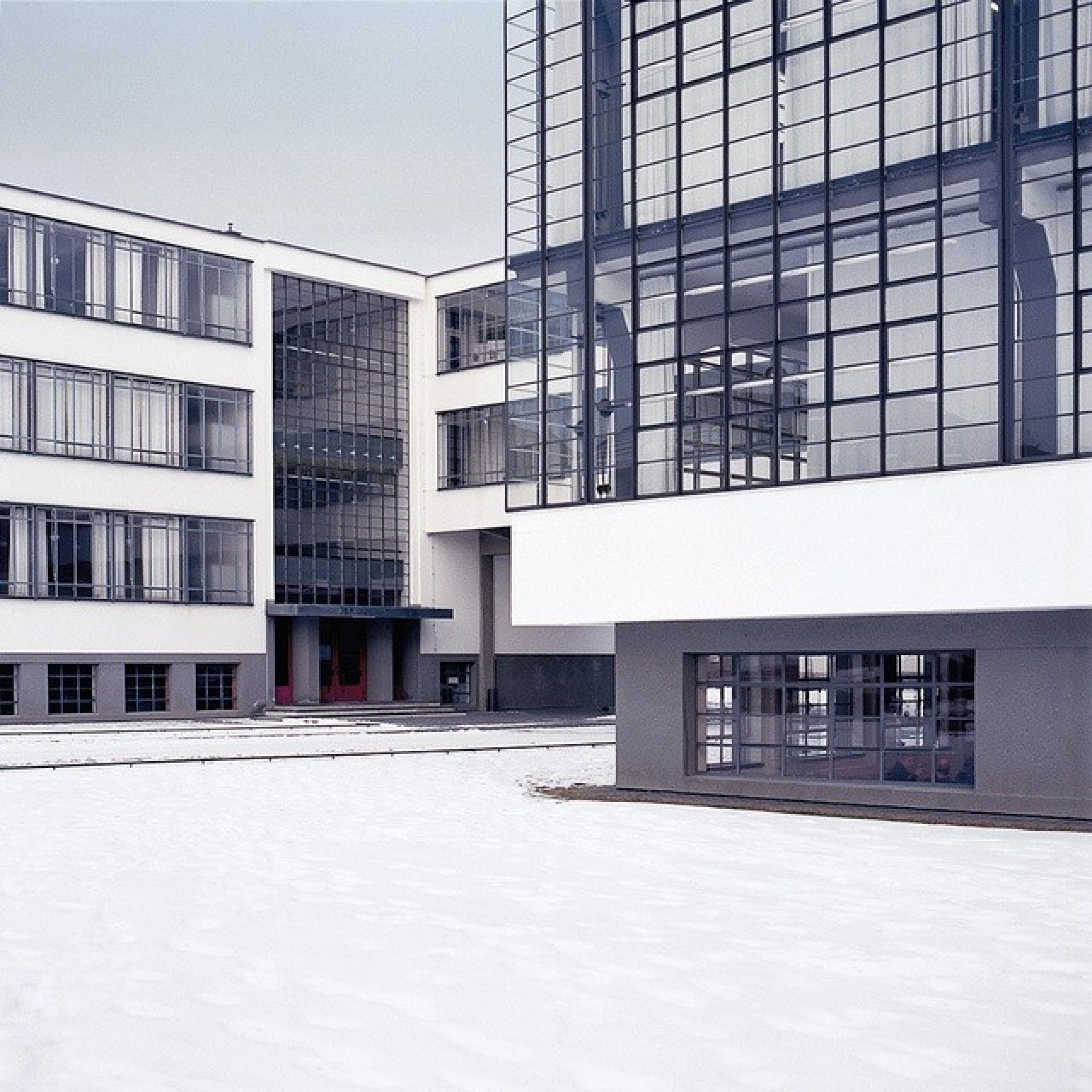
The Bauhaus school building was built in Dessau between the years 1925 and 1926. | Photo via Tumblr Isbjorn collective
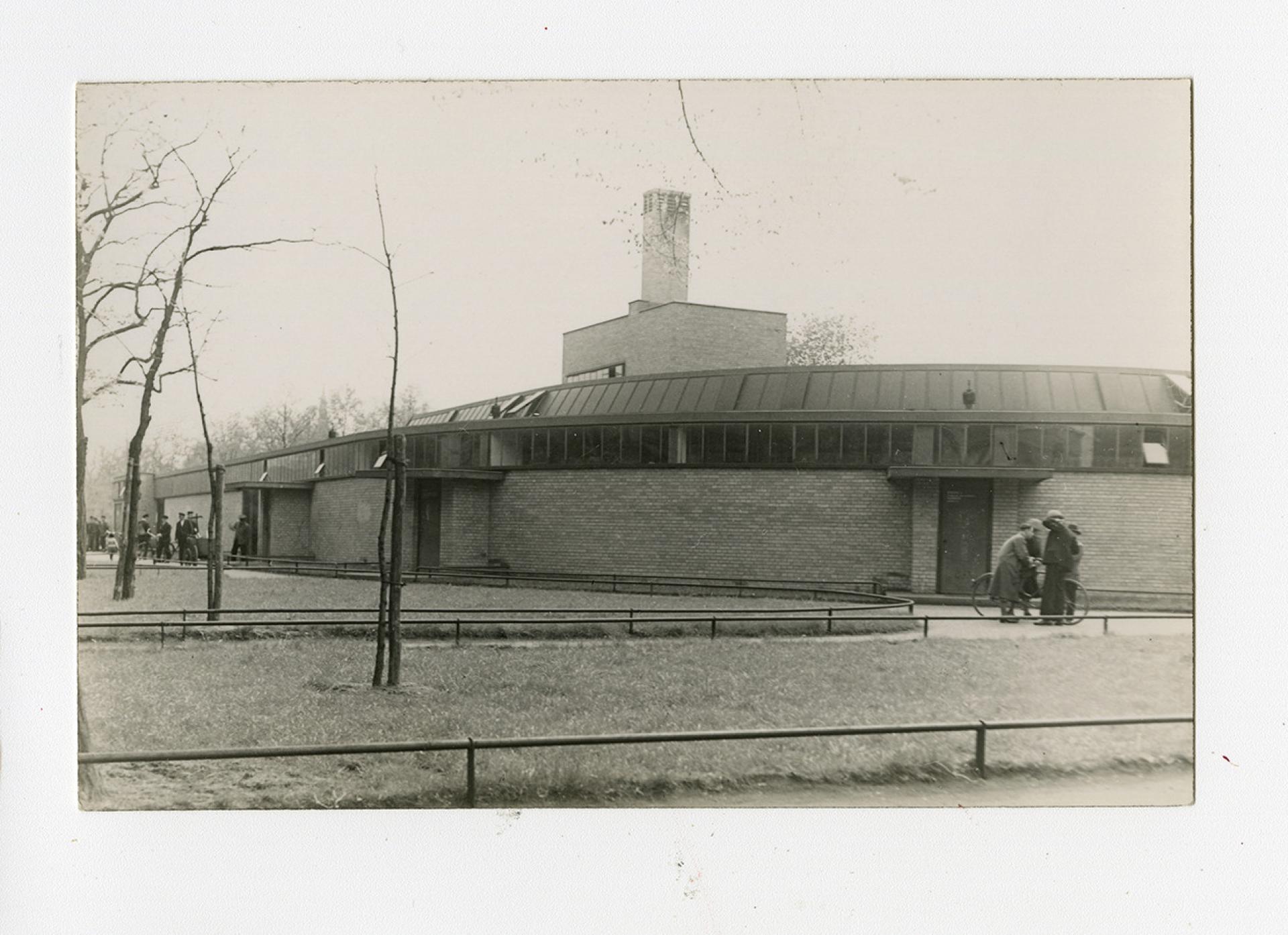
Employment Office by Walter Gropius, Dessau 1928/29. | Unknown Photographer around 1930 © Bauhaus Dessau Foundation (I 49981/1-7)
The Employment Office is one of the early examples of a new government building type. With its semi-circular low-rise front and the two-storey administrative block, Gropius succeeds in maximizing the rationalization of its internal organization with the greatest possible architectural elegance. It remains the only Bauhaus building in the old city centre of Dessau and one of Gropius’ lasting architectural achievements of his career.
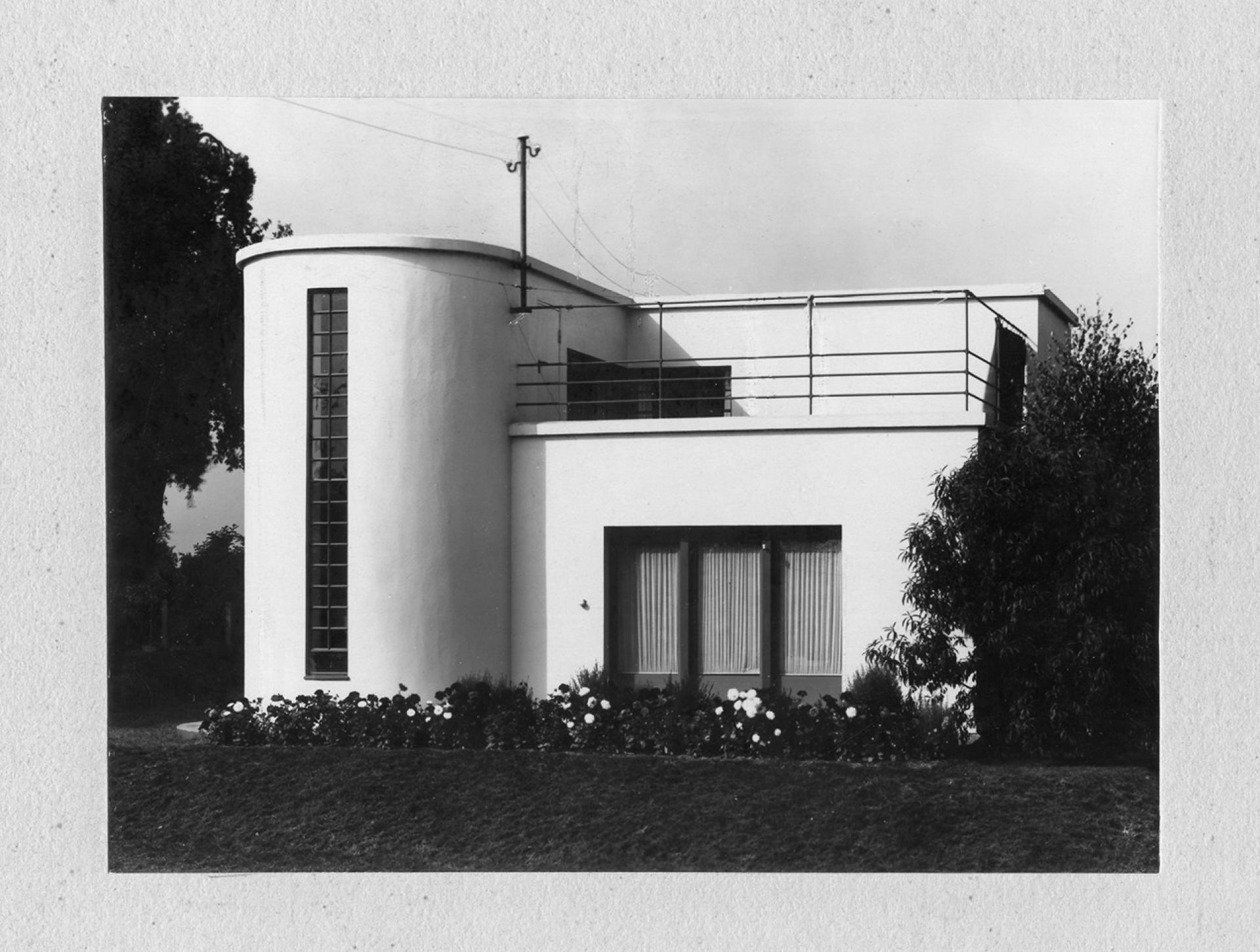
Carl Fieger’s House, Dessau - Törten Settlement 27. | Unknown Photographer © Bauhaus Dessau Foundation (I 2349 F)
For many years, Carl Fieger was among the most important staff members of Gropius‘ architectural office and involved in the design of the Bauhaus building and the Masters‘ Houses, among other projects. The two buildings in Dessau designed under his own name are, however, relatively unknown in comparison, the restaurant Kornhaus and the single family home for his wife and himself.
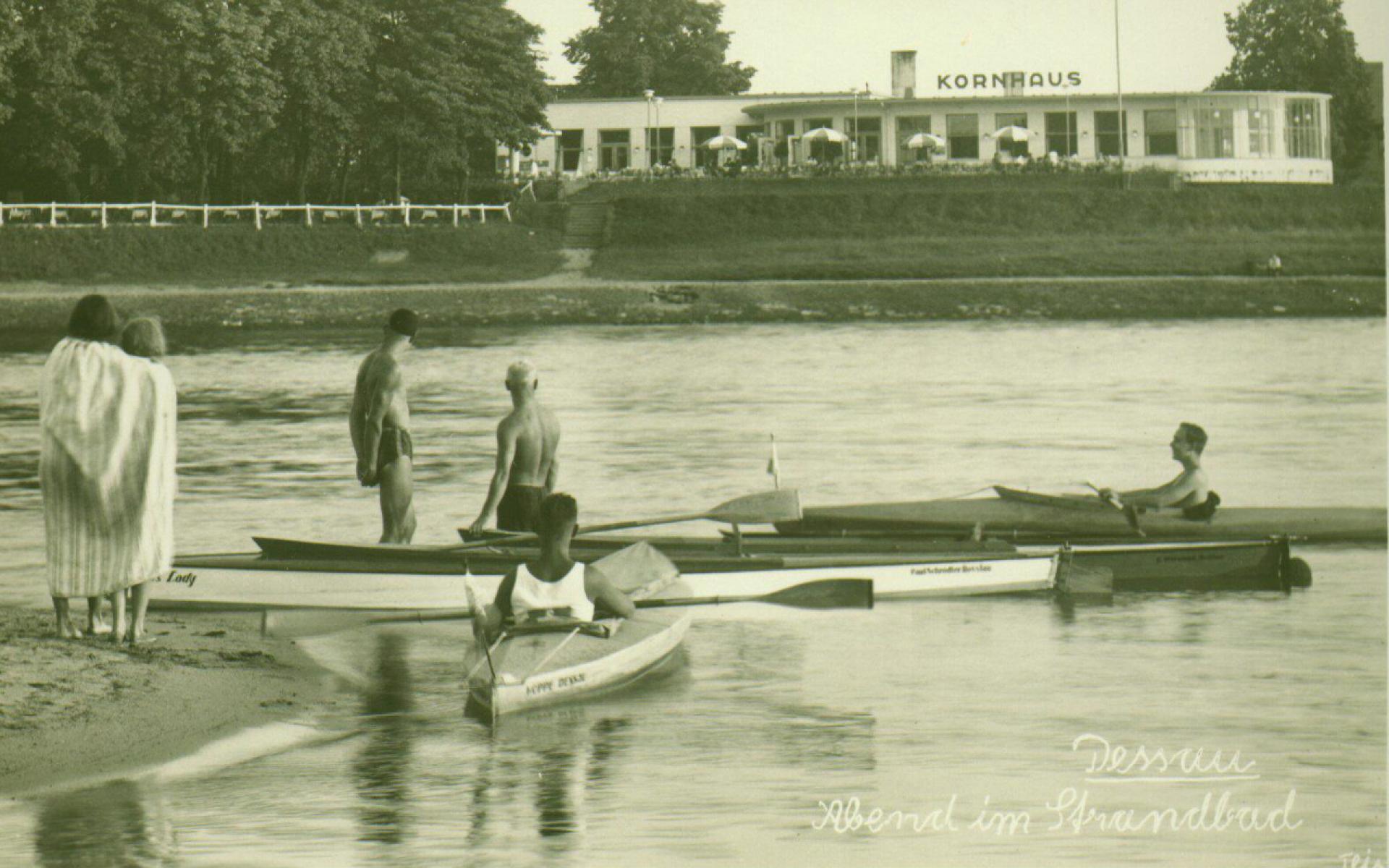
Kornhaus restaurant by Carl Fieger, Dessau 1929/30. | Photo by Emil Theis, 1930 © Bauhaus Dessau Foundation (I 2671/1 F) / © (Theiß, Emil) Elze, Andreas
With the Kornhaus restaurant building on the river Elbe, Fieger proved that the Bauhaus’s modern architecture could not only be realized on an open, flat field, as in the case of the Bauhaus building, but could be sensitively integrated into a landscape of outstanding natural beauty. And in his single-family home he managed to combine economy with character, unlike the standardized, rather monotonous looking row houses of the Törten settlement nearby.
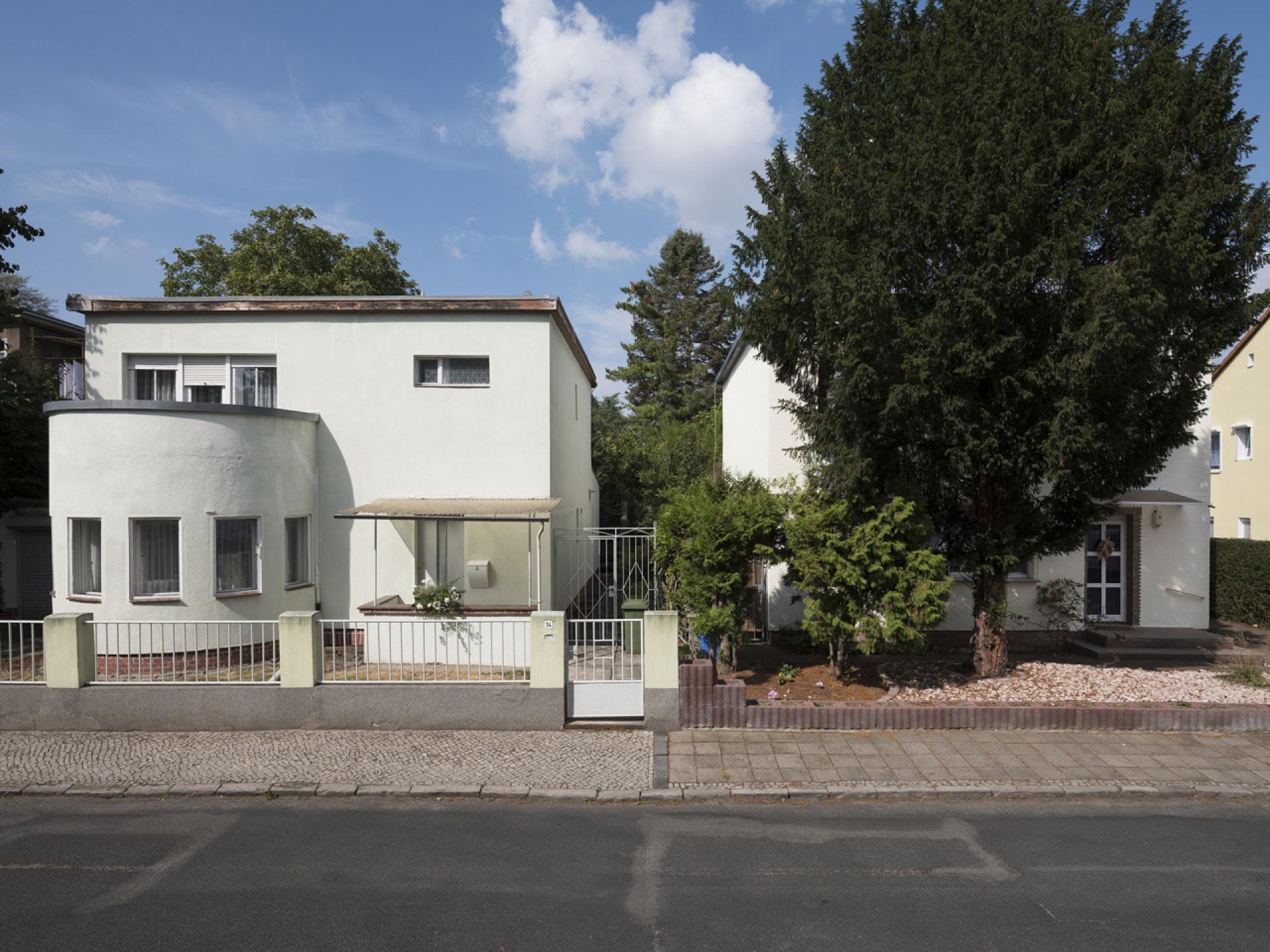
Naurath and Hahn House in Dessau (1928) by Paulick and Muche. | Photo by Thomas Meyer / Ostkreuz, 2018 © Bauhaus Dessau Foundation
Richard Paulick, Gropius‘ office manager from 1928-1930, was another of the young, promising architects associated with the Bauhaus. In Dessau, Paulick built two single family homes, Naurath and Hahn, and together with Georg Muche the thrilling steel house. While the two single family homes are fine examples of a quiet, modest, yet comfortable modernity for the middle classes, the steel house is a daring experiment built in a new building material. Steel gives the building in landlocked Dessau a nautical aura and through simple, highly effective variation of ceiling heights, Paulick and Muche create a space with generous proportions on a small footprint.
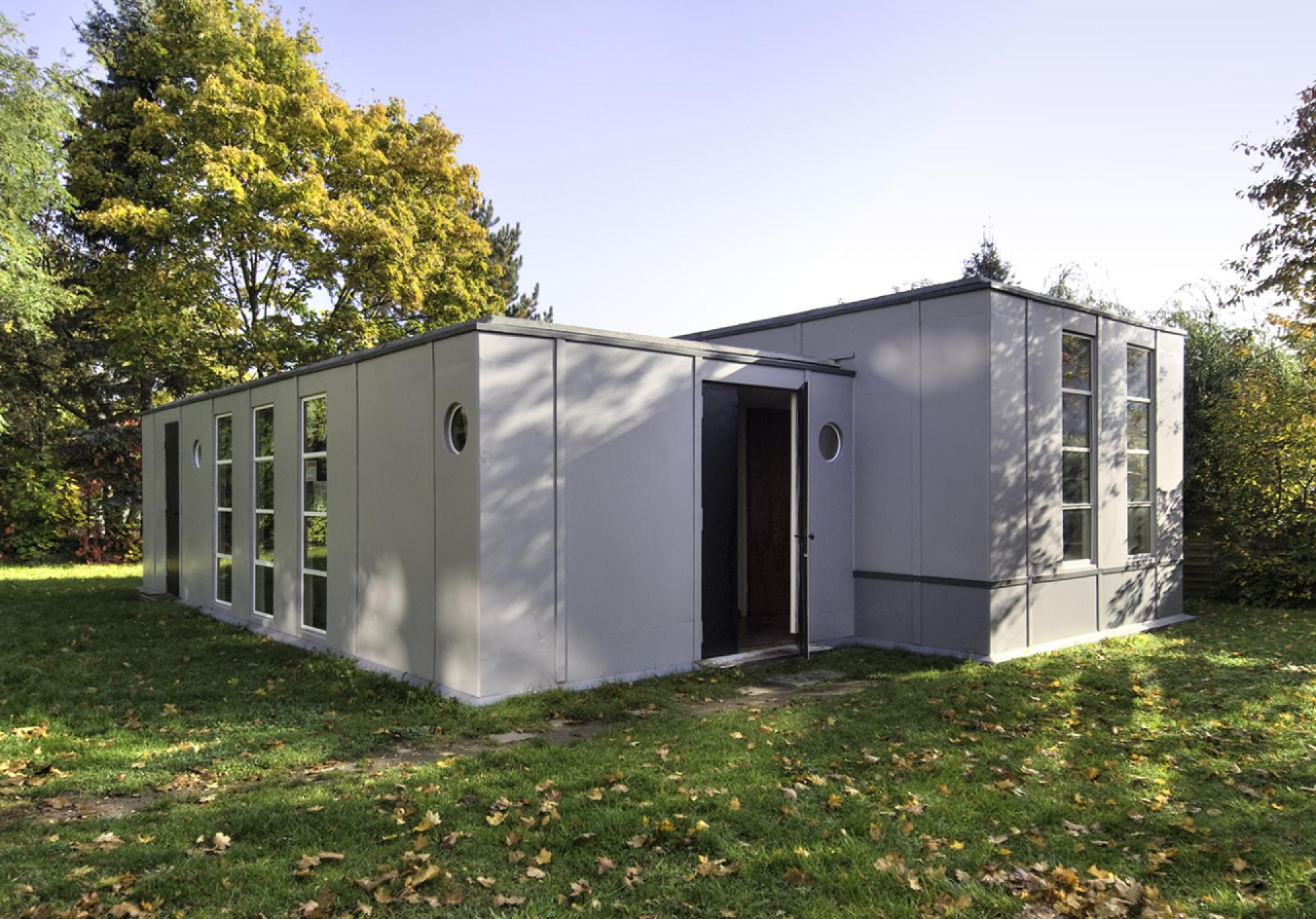
Steel House by Richard Paulick, Georg Muche in Dessau -Törten Settlement 1926/27. | Photo by Doreen Ritzau, 2008 © Bauhaus Dessau Foundation
These five Bauhaus buildings in Dessau might be small in scale and relatively overlooked, yet they teach us something important for today: we do not need a grandiose gesture to achieve expression, nor do we need ever bigger spaces to live comfortably.

Dr. Florian Strob is author and curator in the fields of architecture and literature. He holds a B.Sc. in Architecture from the Technical University in Berlin and a PhD in Medieval and Modern Languages from the University of Oxford. His main research interests are modern architecture, poetry and experimental prose, and the connections between built spaces and text. He currently works at the Bauhaus Dessau Foundation, where he curated the exhibit “Bauhaus Buildings Dessau: Originals retold”. He is the curator for the Bauhaus residency programme 2020-2022, which invites artists, architects, designers and writers to live, work and exhibit in the historic Masters’ Houses in Dessau. Most recently, he published “Bauhaus Dessau Architecture” (Hirmer 2019), including photos by Ostkreuz photographer Thomas Meyer. He is author, editor and contributor of several books, including “Hiatus. Architekturen für die gebrauchte Stadt” (Birkhäuser 2017) and “Schreiben und Lesen im Zeichen des Todes. Zur späten Prosa von Nelly Sachs” (Winter 2016).