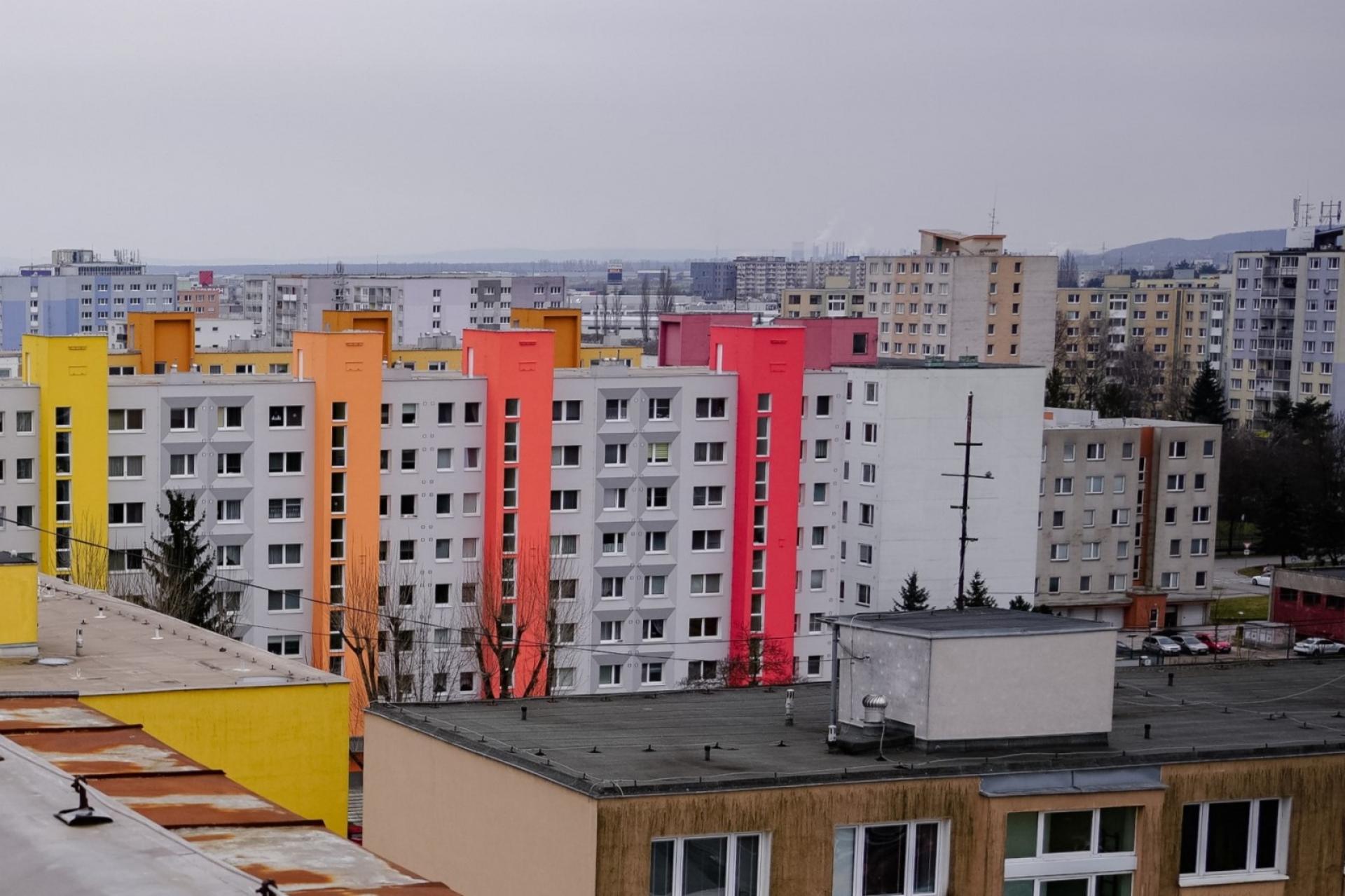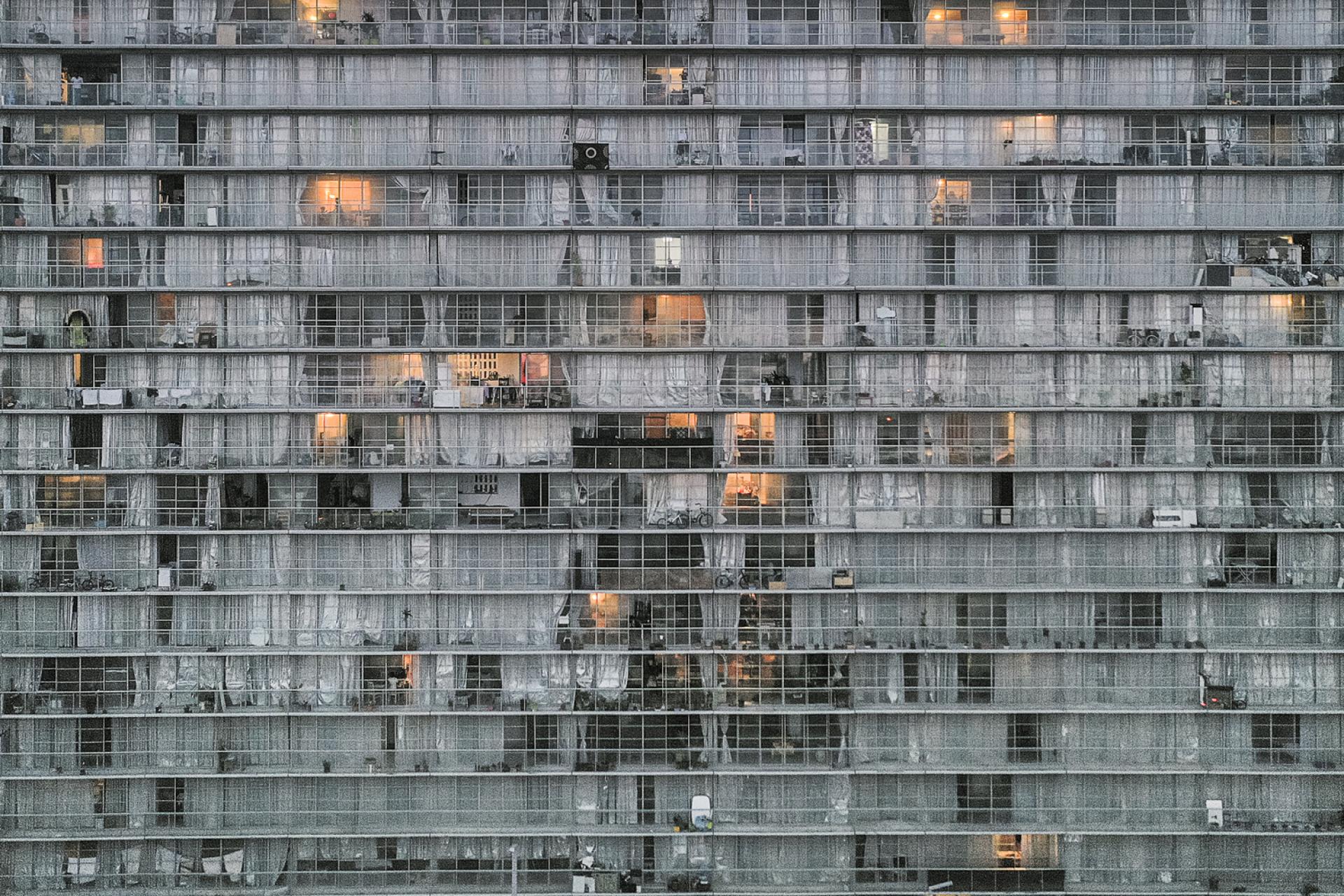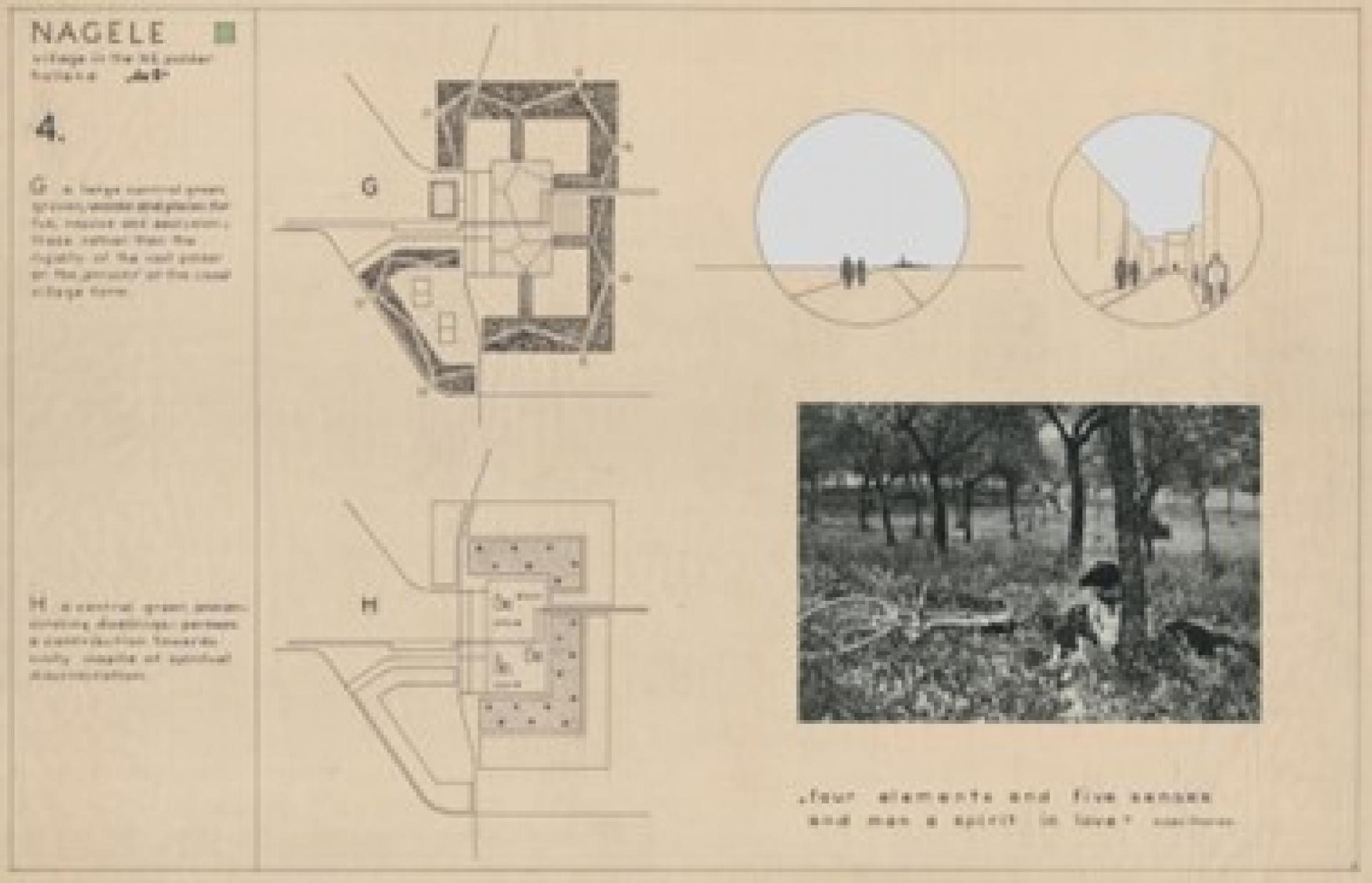Transformations: Digital Fellowship Research

Colour Transformations: Enough? - Photo: Ruzova
For 2024's Digital Fellowship yearbook, we explored themes around the theme of social equity. Six fellows were chosen to analyse transformations in Modernist social housing estates with a focus from the 1950s to the early 1980s. Each fellow focused on a particular estate in their respective country and tried to carve out the specific challenges.

Sucessful transformations in Bordeaux - Photo: Laurian Ghinitoiu
The research was concentrated on the period from the 1950s to the early 1980s. Several European countries from the east to the west, from Estonia to Ireland were examined. In connection with transformations in soical housing estates they touch on the subjects of retrofitting, collective care, memory, cultural heritage and self-determination among others. Our blueprint was the successful transformation by Lacaton & Vassal, Hutin et Druot in Bordeaux. Here you find a comprehensive summary of the work of our fellows:
Dérive discusses the design and planning of the village of Nagele in the Noordoostpolder region of the Netherlands, built between 1954-1975. It was a collaborative effort by modernist architects to create an ideal community based on the principles of "Das Neue Bauen".The village's layout adhered to concepts like functional separation, open construction, and abundant greenery, reflecting the "light, air, and space" motto. It featured clustered buildings with flat roofs around a central green space, enclosed by a tall vegetation belt. The architects aimed to uplift the residents by providing spacious, modern housing with amenities. Today the village is a cultural heritage site. This transformation is posing new challenges to the inhabitants. How these challenges are met and how they can help to tighten the community are a major point of debate. The open architecture of he village of Nagele is employed to accommodate and steer these discussions.
E+D zooms into the design and planning of the large-scaleAlipašino Polje housing block in Sarajevo, Bosnia and Herzegovina, built in the 1970s and 1980s. It was part of a larger urban development plan aimed at providing housing and infrastructure for the growing population of Sarajevo after World War II. The housing block was designed based on modernist principles, with rows of buildings arranged in a horseshoe shape around central green spaces. The layout emphasized pedestrian-friendly areas and segregated vehicular traffic to the periphery. The buildings varied in height from 5 to 19 stories, creating a dynamic urban fabric. The complex provided comprehensive amenities, including schools, healthcare facilities, cultural centers, and commercial spaces on the ground floors. It embodied the principles of solidarity and community living promoted by Yugoslavia's socialist ideology. The estate bears the memory Siege of Sarajevo in the 1990s where it suffers significant damages. The research asks the question how gradual reconstruction and revitalization efforts can preserve the memoryof this suffering while at the sametime reclaim its original character as a model of quality social housing.
Rajna Avramova explores the evolution of housing in a local context drawing on the example of Vienna and focusing on post-World War II developments. Initially, Vienna addressed housing shortages with standardized prefabricated estates under Roland Rainer's modernist vision, utilizing the Camus-System for efficient construction. These estates, part of the "Rainer-Plan," prioritized functional living but sacrificed communal aspects and quality standards. Over time, Vienna's housing model adapted, balancing state-driven and neo-liberal strategies while incorporating alternative housing initiatives like the Wild Settlers’ Movement. This movement, along with projects like Sargfabrik, demonstrated the viability of self-organized, community-driven housing. Modern initiatives, such as Wohnprojekt Wien, continue to integrate participatory planning and collective ownership, highlighting Vienna's innovative approach to urban development and housing diversity.
Spolka sees socialist housing through the prism of „caring architecture". It examines the evolution of socialist housing in Czechoslovakia, focusing on the design and communal aspects of prefabricated housing estates. Spolka highlight the initial socialist goals of providing collective amenities and fostering community life, contrasting them with the present state where privatization and individualism have led to the neglect of common spaces. Through interviews and questionnaires with residents of Košice's housing estates, Spolka reveal the transformations in the use and maintenance of shared areas, emphasizing the need for caring practices in architecture. The work reflects on how historical and political changes have shaped current housing conditions and proposes a renewed focus on collective care to improve living environments.
Superposition (Elspeth Lee) explores the architectural redesign and retrofitting of housing units, in Dublin’s Domink Street focusing on improving spatial arrangements and enhancing social interactions. Thereby she examines reconfigurations of stacked maisonette units into various types, creating interlocking duplexes and better living spaces. Key design changes include wider decks for accessibility and socializing, additional space through bay amalgamations, and load balancing for structural integrity. The ground floor units are expanded to include private gardens, while the upper floors feature dual-aspect balconies. Challenges included accessing accurate building information and maintaining tenant occupation during construction. The project also incorporates communal facilities like a childcare center and transforms spaces for community use. The redesign emphasizes the importance of common areas, ease of maintenance, and creating a more open, connected living environment. The phased completion plan aims for finalization by 2028, reflecting a detailed, resident-focused approach to urban housing redevelopment.
This research was mad possible with the support of the Euroropean Union. In collaboration with the Estonian Museum of Architecture it will be published as a book this Autumn. Stay put!

Research by Dérive: Ideas for the village Nagele in the Netherlands by architect Aldo van Eyck
E+D zooms into the design and planning of the large-scaleAlipašino Polje housing block in Sarajevo, Bosnia and Herzegovina, built in the 1970s and 1980s. It was part of a larger urban development plan aimed at providing housing and infrastructure for the growing population of Sarajevo after World War II. The housing block was designed based on modernist principles, with rows of buildings arranged in a horseshoe shape around central green spaces. The layout emphasized pedestrian-friendly areas and segregated vehicular traffic to the periphery. The buildings varied in height from 5 to 19 stories, creating a dynamic urban fabric. The complex provided comprehensive amenities, including schools, healthcare facilities, cultural centers, and commercial spaces on the ground floors. It embodied the principles of solidarity and community living promoted by Yugoslavia's socialist ideology. The estate bears the memory Siege of Sarajevo in the 1990s where it suffers significant damages. The research asks the question how gradual reconstruction and revitalization efforts can preserve the memoryof this suffering while at the sametime reclaim its original character as a model of quality social housing.
Rajna Avramova explores the evolution of housing in a local context drawing on the example of Vienna and focusing on post-World War II developments. Initially, Vienna addressed housing shortages with standardized prefabricated estates under Roland Rainer's modernist vision, utilizing the Camus-System for efficient construction. These estates, part of the "Rainer-Plan," prioritized functional living but sacrificed communal aspects and quality standards. Over time, Vienna's housing model adapted, balancing state-driven and neo-liberal strategies while incorporating alternative housing initiatives like the Wild Settlers’ Movement. This movement, along with projects like Sargfabrik, demonstrated the viability of self-organized, community-driven housing. Modern initiatives, such as Wohnprojekt Wien, continue to integrate participatory planning and collective ownership, highlighting Vienna's innovative approach to urban development and housing diversity.
Spolka sees socialist housing through the prism of „caring architecture". It examines the evolution of socialist housing in Czechoslovakia, focusing on the design and communal aspects of prefabricated housing estates. Spolka highlight the initial socialist goals of providing collective amenities and fostering community life, contrasting them with the present state where privatization and individualism have led to the neglect of common spaces. Through interviews and questionnaires with residents of Košice's housing estates, Spolka reveal the transformations in the use and maintenance of shared areas, emphasizing the need for caring practices in architecture. The work reflects on how historical and political changes have shaped current housing conditions and proposes a renewed focus on collective care to improve living environments.
Superposition (Elspeth Lee) explores the architectural redesign and retrofitting of housing units, in Dublin’s Domink Street focusing on improving spatial arrangements and enhancing social interactions. Thereby she examines reconfigurations of stacked maisonette units into various types, creating interlocking duplexes and better living spaces. Key design changes include wider decks for accessibility and socializing, additional space through bay amalgamations, and load balancing for structural integrity. The ground floor units are expanded to include private gardens, while the upper floors feature dual-aspect balconies. Challenges included accessing accurate building information and maintaining tenant occupation during construction. The project also incorporates communal facilities like a childcare center and transforms spaces for community use. The redesign emphasizes the importance of common areas, ease of maintenance, and creating a more open, connected living environment. The phased completion plan aims for finalization by 2028, reflecting a detailed, resident-focused approach to urban housing redevelopment.
This research was mad possible with the support of the Euroropean Union. In collaboration with the Estonian Museum of Architecture it will be published as a book this Autumn. Stay put!