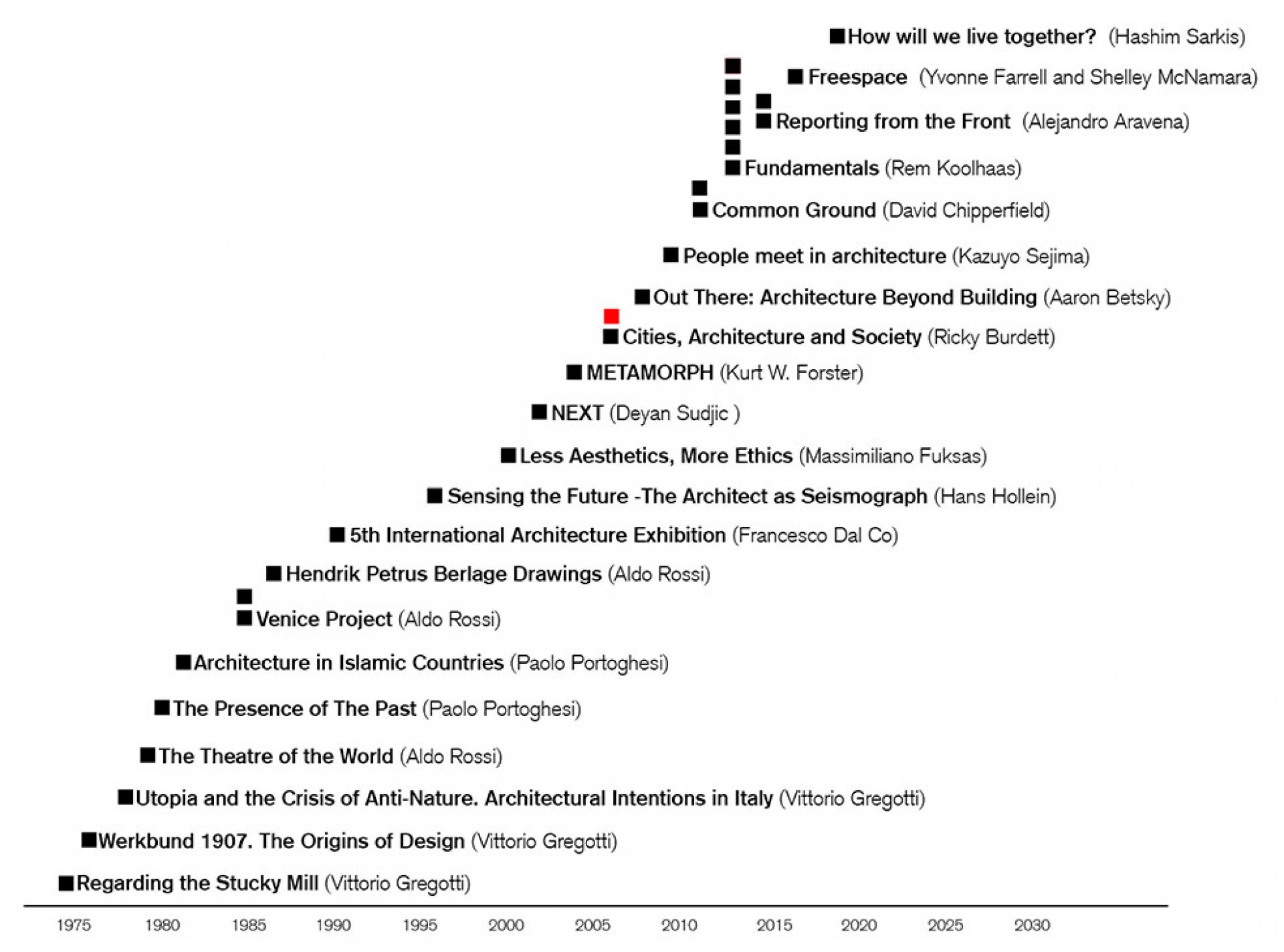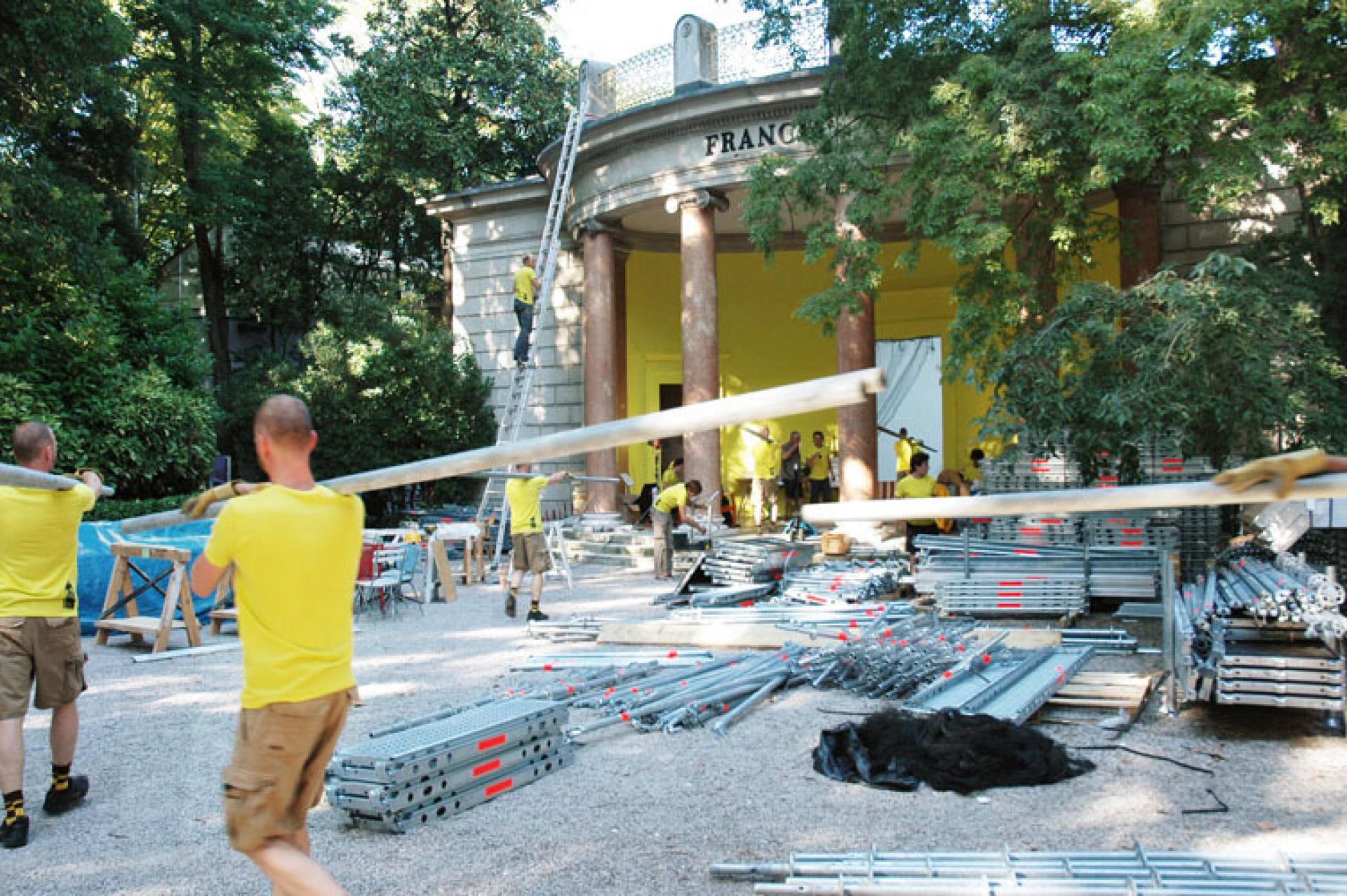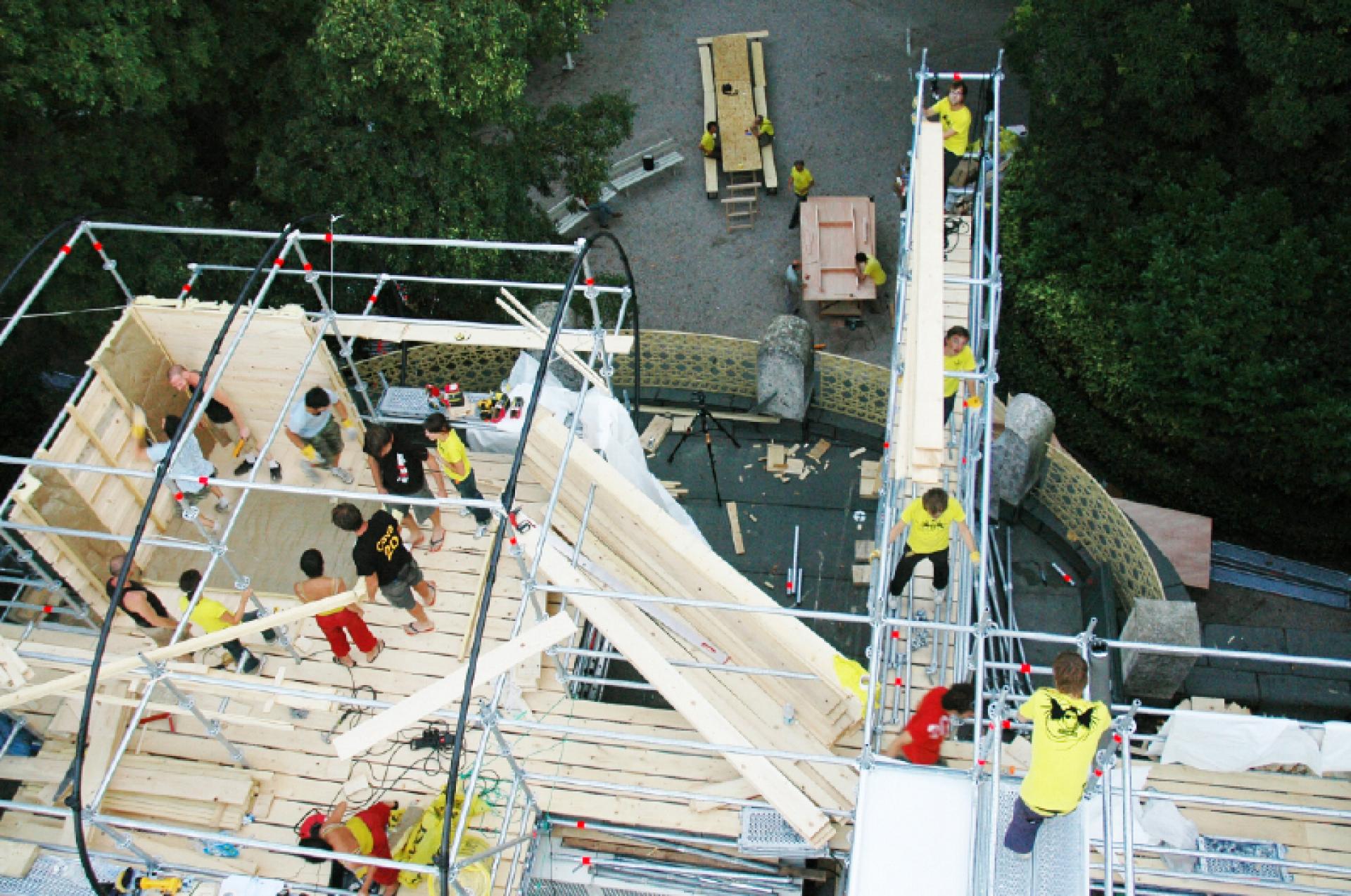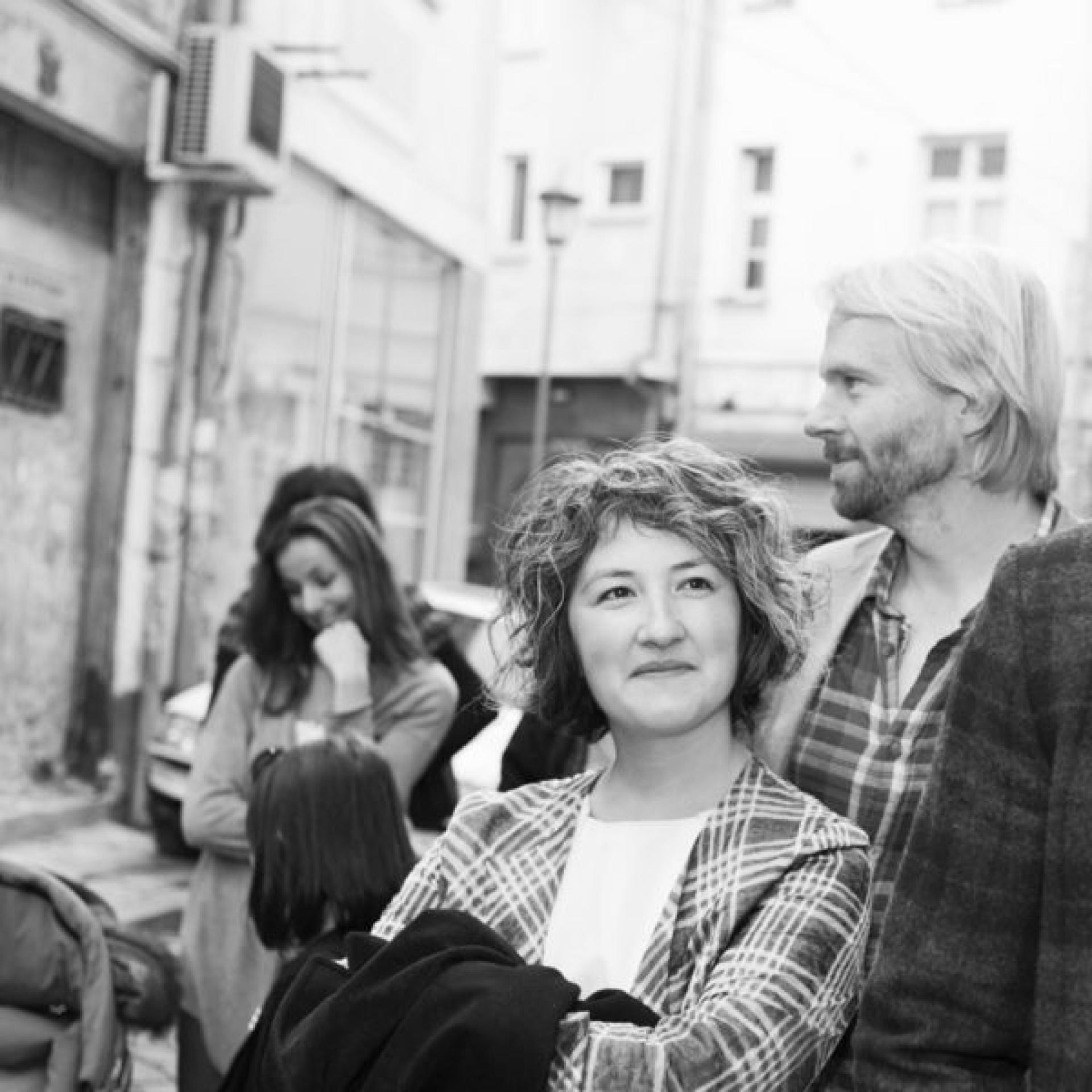Metavilla
In a discussion with Merve Bedir and Jason Hilgefort we discovered the French pavilion from the 10th Venice Architecture Biennale 2006 - EXYZT where the curator Patrick Bouchain proposed to collaborate EXYZT to bring up architecture in an alternative way. In such direction was born the Metavilla, consisted in the act of transforming the classical French exhibition pavilion into a space full of life, generosity and freedom.

Jason Hilgefort: I remember very fondly going to the Biennale for the first time in 2006. As I had not attended before I was in awe and excited to take everything in. After some time the rhythm of entering, seeing big texts, provocative drawings, exciting models, etc became regular. I was completely caught off guard even before entering the French Pavilion of that year, ‘Métavilla’ by EXYZT. Even from the outside I could see the ‘exhibition’ exploding outside and above the existing pavilion structure. Not to mention the crowd of visitors looking confused/ excited before and after entering the ‘exhibition’. The installation was not a traditional exhibition of standard architectural elements. It was more a live inhabitation or perhaps performance art; it felt as though maybe the exhibition was looking at me as I gazed upon it. The building was reinterpreted via a series of scaffolding that formed a hotel, communal kitchen, reading room, shared work space, and on the room a sauna/pool/garden element.
Looking back one must remember, this was JUST before the financial downturn that befell the world in 2007. Following those realities, the notion of ‘pop ups’, activism, and other such tools in architecture become more the norm. This piece somehow foresaw this impending reality and in some ways was not just looking out towards me as the viewer, but was looking forward into the future.

Metavilla presented an ordinary daily life including sleeping, washing, working, eating and resting. Visitors could also participate, they could take a sunbath, grab a drink, share a meal or go to the sauna. | Photo © exyzt/ Cyrille Weiner
Merve Bedir: Call me cynical but why does the attention need to go in a certain direction when there is economy/market necessities and obligations around it? I also remember many architects being interested in reuse and renovation rather than new buildings, once the crisis hit. As we were forgetting about it the global pandemic hit, and we got interested in the digital, and now everyone is interested in issues of racism, justice, inequality in built environment. I guess my appreciation for the pavilion would have more to do with being proactive, with being interested in what you are always interested in, and so on.

JH: Very true what you say there. In light of the past 15 years, this work really suggests a shift from the focus on representation – plans, sections, renders, models – and towards that of human use of space. The exhibition felt less like a showcase and more like an invitation. And invitation to join into the notion of what is architecture, what is a pavilion, and what is ‘collective’ or ‘community’. That blur of living, working, and public has only increased exponentially in the past years.
MB: With the current tendencies of architects making space for performative representation by stepping back sounds very conscious and sensitive, but I’m afraid we are undermining our role in making/designing/planning/constructing. When I look around myself in any city I go, I see the need for all kinds of design even more, otherwise I feel we will have more unsatisfactory, less sustainable, and more ugly cities. The question is to find why and how architecture is important in creating cities?

JH: That is on point. I think another quality of this exhibition was the questioning and playing with ‘systems’. Again the work was not so focused on formal agendas. Instead it started to play with larger systems and frameworks. For example the food and water networks included within the spaces. This saw the building and the exhibition itself as being connected to larger linkages. And framed how these existing systems could be reinterpreted. The ‘infrastructures’ of the Biennale were harnessed and used to engage and question the onlooker in terms of how these infrastructures could reframe the spaces we use day to day. Not to mention the regulatory reality of allowing people to actually live on site. Questioning the rules of the biennale itself and even the notion of guest and host.
MB: This is precisely one of my questions, how do designers get involved in systems thinking, what systems, at what level, scale, what are the systems in the universe that we know of, and that we don’t, the ones we created, we imitated, we can further think on. Let’s turn the tables, sure, but let’s also be proactive on what kind of world we want to live in, beyond existing rules and regulations, and from there try to take steps towards that world.
JH: Yes, I still reflect on this exhibition not merely on what it foretold, but now on what it means going even further forward. I look forward to seeing how this year’s installations push these notions/questions even further.

Jason Hilgefort is an urbanist | architect who studied at the University of British Columbia, University of Cincinnati, and is currently a PHD candidate at RMIT. He was a subcurator in the Shenzhen/Hong Kong Urbanism/Architecture Biennale and a co-director of its ongoing educational platform - An Aformal Academy. Currently he is an Adjunct Professor at Hong Kong University Faculty of Architecture. He is a regular writer, contributing to Volume, Architecture Review, Domus, AD, EPFL Press, and more. He recently co-founded the Institute for Autonomous Urbanism. Merve Bedir graduated from Department of Architecture at METU, in 2003. She was involved in a variety of projects in Turkey, Egypt, Georgia until 2008. Since then, she has been conducting her PhD on behavior and consumption at the Faculty of Architecture, TU Delft. There she was involved in projects about urban regeneration and reuse in Salzburg and Copenhagen. She has written several publications on urban transformation, sustainable development, and user behaviour and energy consumption. She was a freelance curator for the Netherlands Architecture Institute in 2012, where she made two main projects on reuse of buildings and urban transformation in Turkey.Together they run Land+Civilization Compositions (L+CC), a Rotterdam, Hong Kong and Istanbul based office in which they collaborates on issues related to built form, with a portfolio scope from research to design. The practice seeks to interactively and informally brainstorm through some of the current questions about the formation of our built environment in a variety of countries and contexts. | Photo © New Cities Future Ruins