Futurama 2024
At the 1964 New York World’s Fair has General Motors exhibit an enormous scale model pavilion Futurama II. With the technical support of Walt Disney’s imagineers it offered an idealized look into how life would look like in 2024.
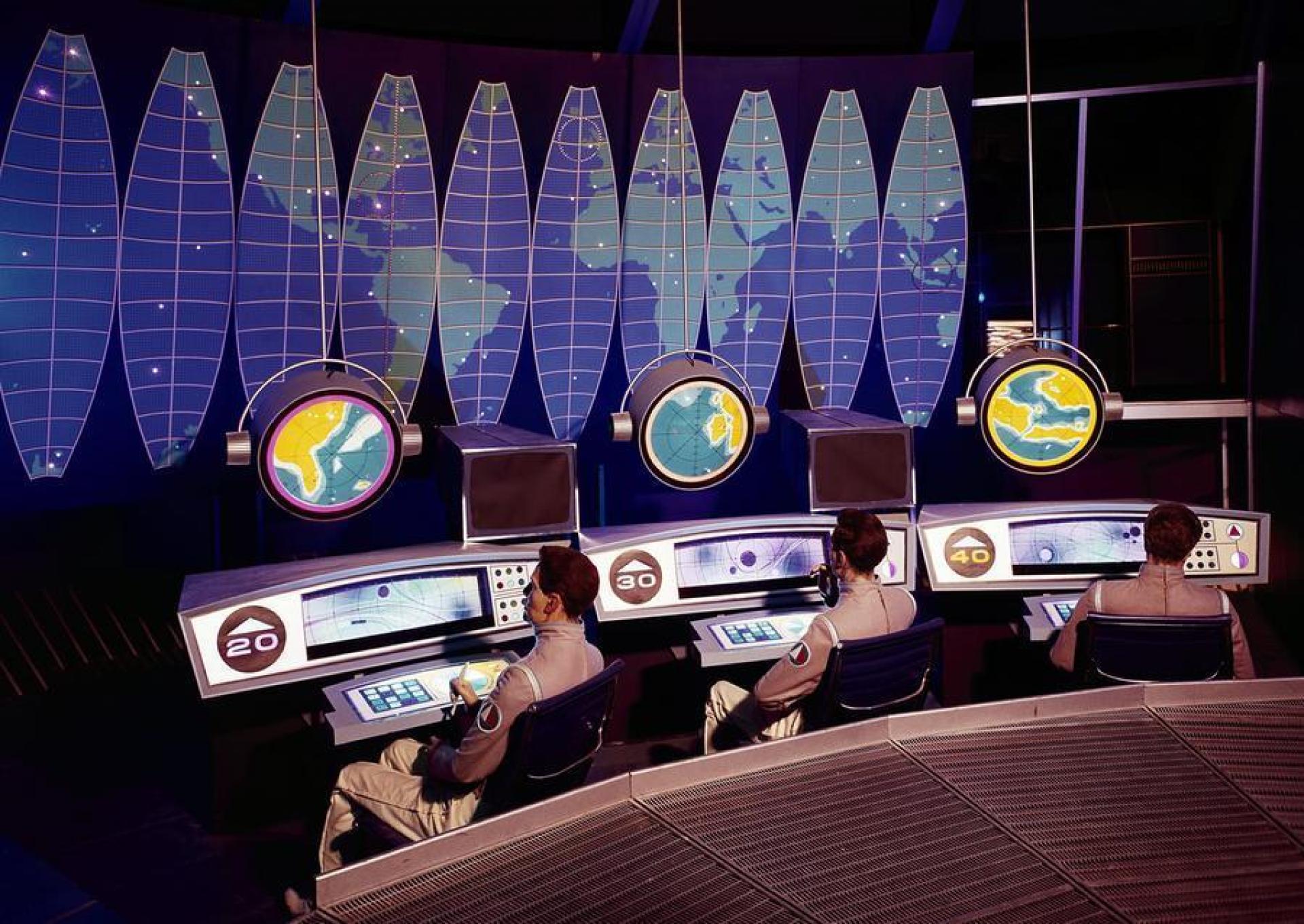
An envisioned global weather station far below the Antarctic ice was one of the Futurama’s predictions for the future. | Photo via Atlantic
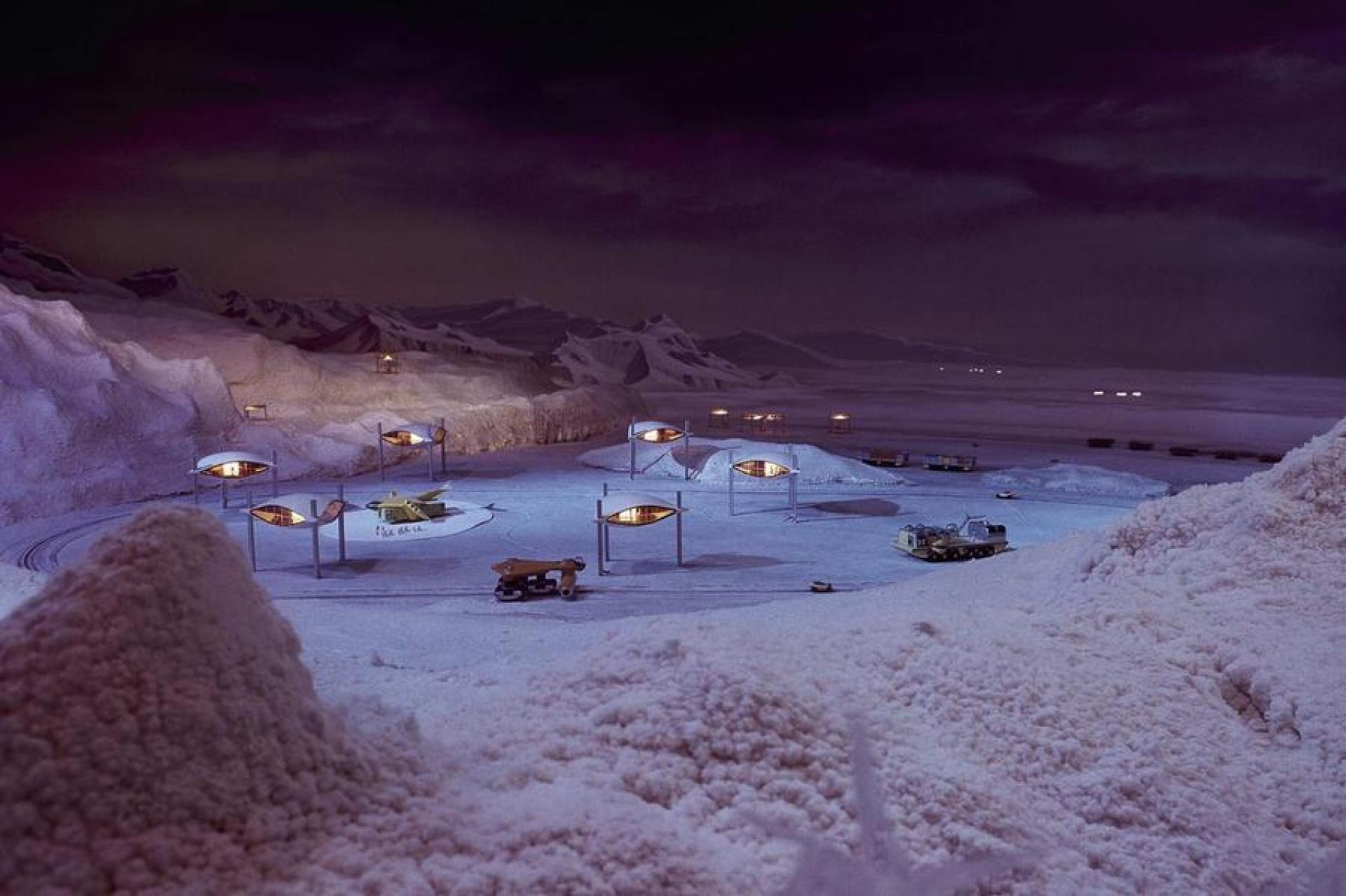
An all-weather port cut deep into the Antarctic ice shelf. | Photo via Atlantic
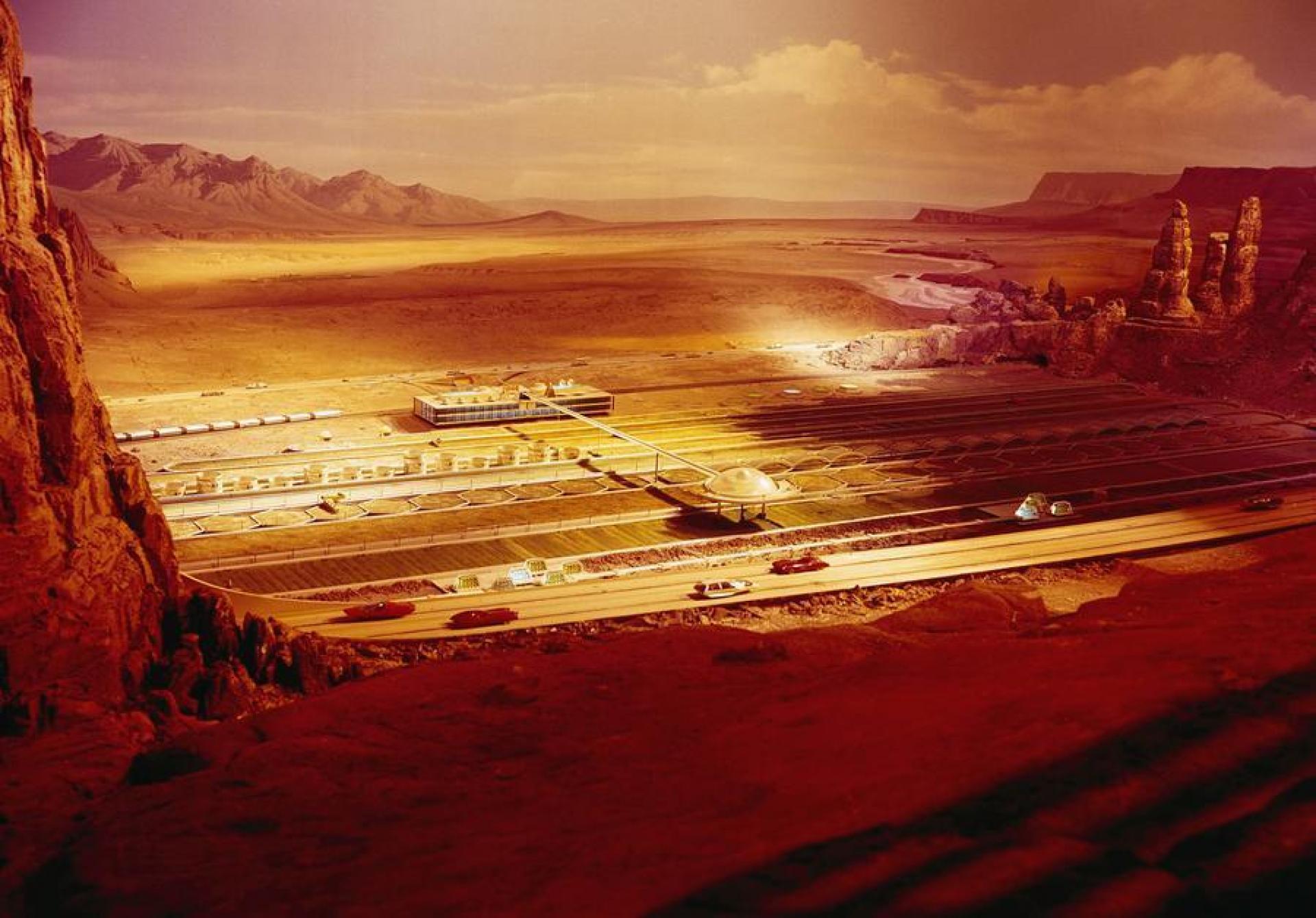
Crops thrive in soil irrigated by desalted sea water, machines operated by remote control plant and harvest the crops. | Photo via Atlantic
Futurama II was demolished and the debris removed after the end of the show, as if it had never existed. There is no public information about the architects, plans, data on construction, information about materials used for the aerodynamic form of the entrance facade.
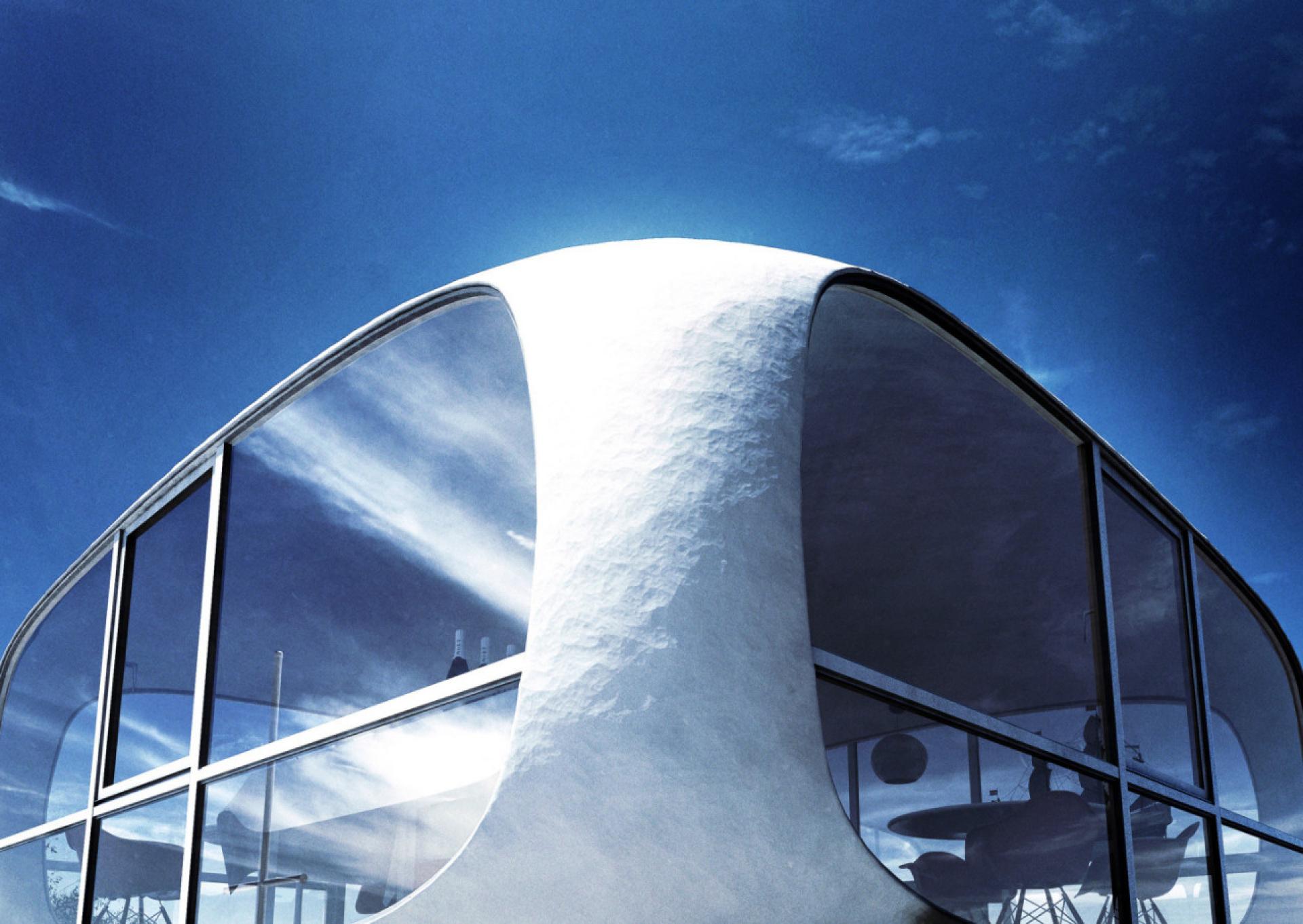
Graceful curves, pillared support, cinematic fenestration and white concrete shows Niemeyer’s influence, although the two never met. | Photo via © XOIO
Lifeguard Station on the German island of Rügen by Dietrich Otto and Ulrich Müther was completed in 1975. Müther was like Félix Candela fascinated by the mathematics behind concrete shells, striving for ever more precise calculations to decrease thickness and eliminate bulk. Given the lack of materials in the GDR, Müther’s construction technique of applying thin layers of sprayed concrete to a wooden framework was the product of necessity.
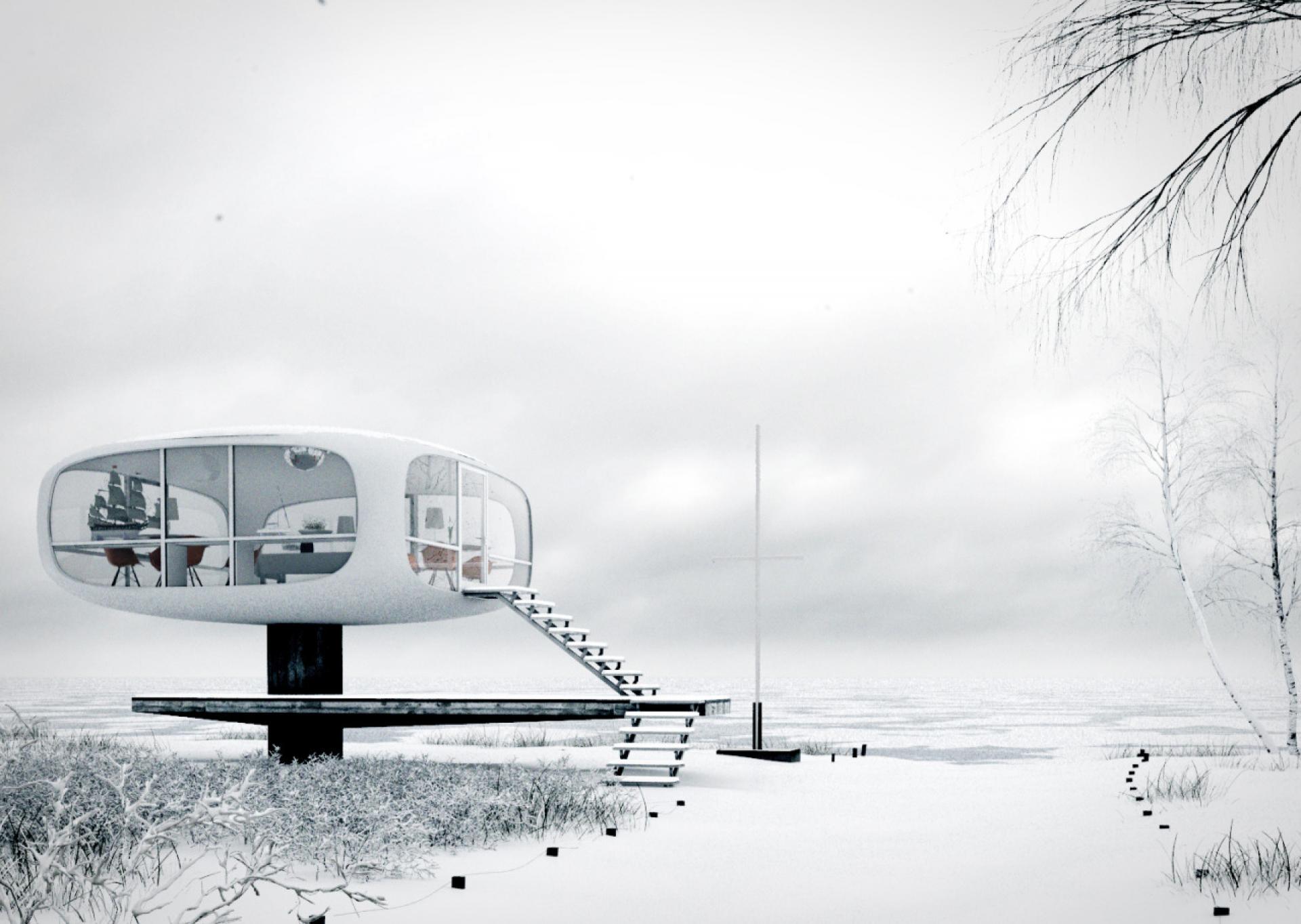
The lifeguard Station has lost its original purpose, instead of hosting Baywatch lifeguards is now rented out for weddings. | Photo via © XOIO
The Futuro House was a product of post-war Finland, reflecting the period’s faith in technology, the conquering of space, unprecedented economic growth, and an increase in leisure time. It was designed by Matti Suuronen as a ski cabin that would be quick to heat and easy to construct in rough terrain. The end result was a universally transportable home that had the ability to be mass replicated and situated in almost any environment.
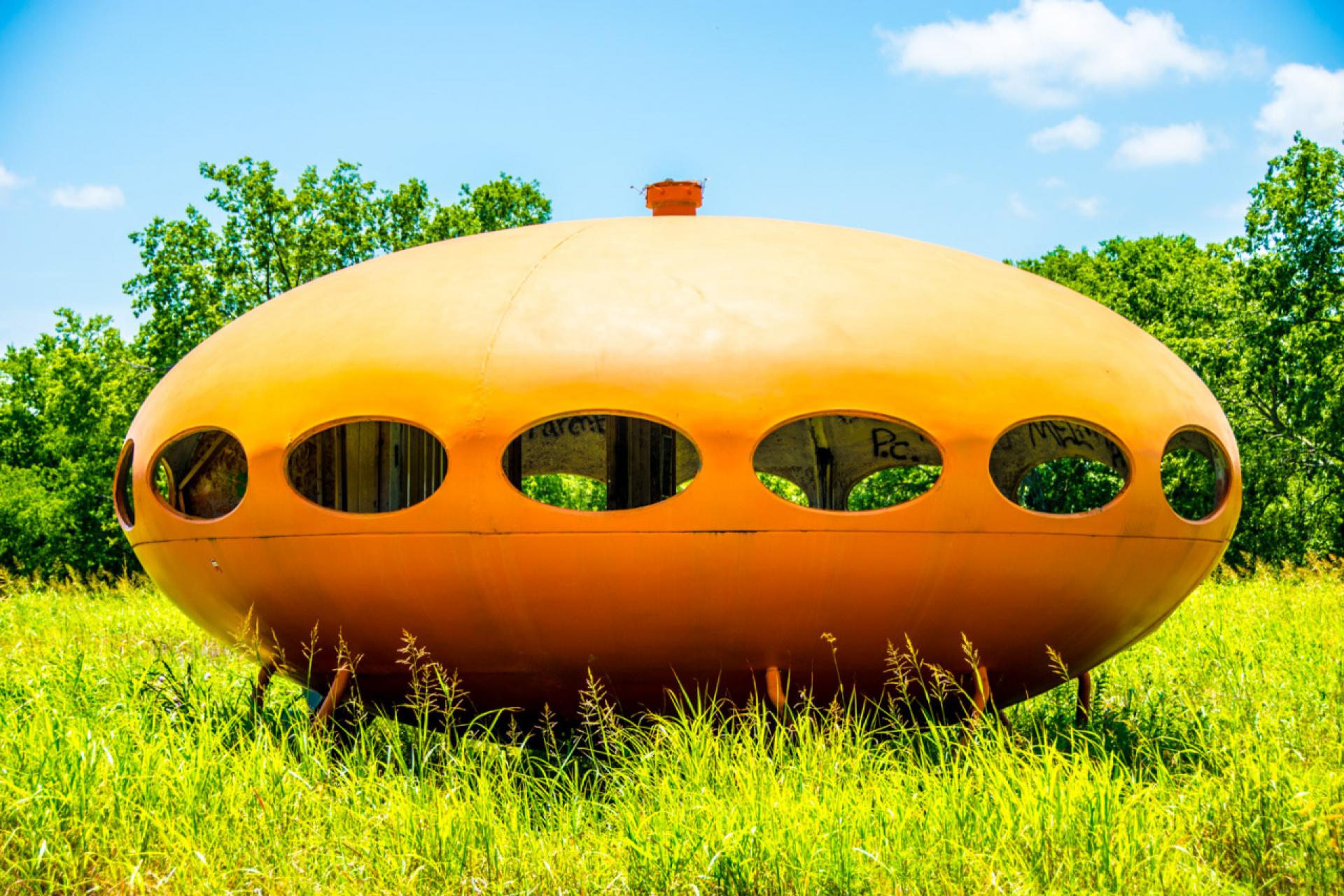
About 100 pre-fabricated Future houses were built during the late 1960s and early 1970s. | Photo via Rambling’ Geek
The Futuro is composed of polyester plastic and fiberglass, measuring about 3 meters high and 8 meters in diameter. By the mid 1970s the house was taken off the market, arguably due to poor marketing, but primarily due to the Oil Crisis where tripled gasoline prices made manufacture of plastic extremely expensive.
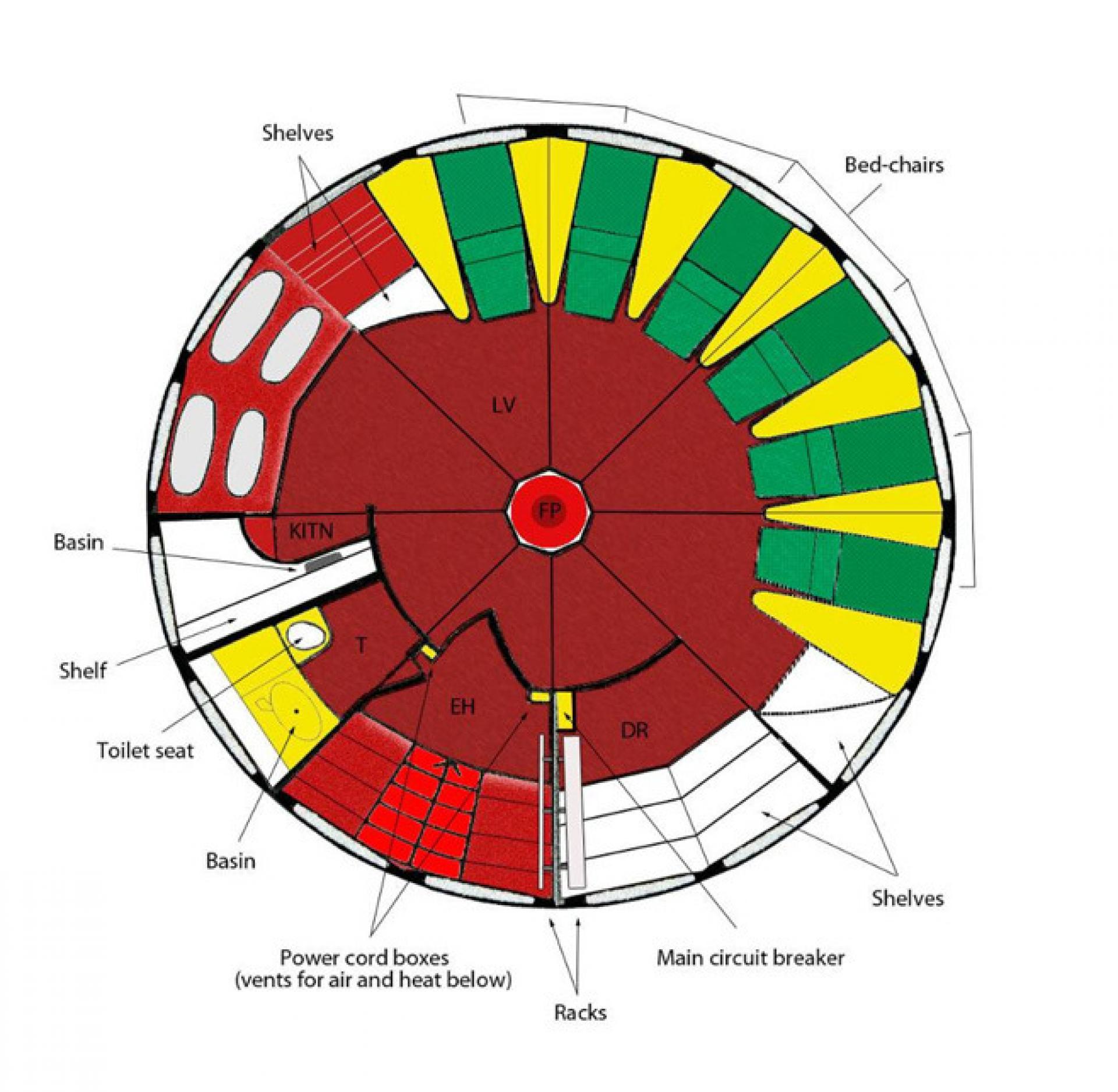
Finnish conservator Anna-Maija Kuitunen wrote a thesis on how to repair the damage of the oldest Futuro model. | Photo via inhabitat
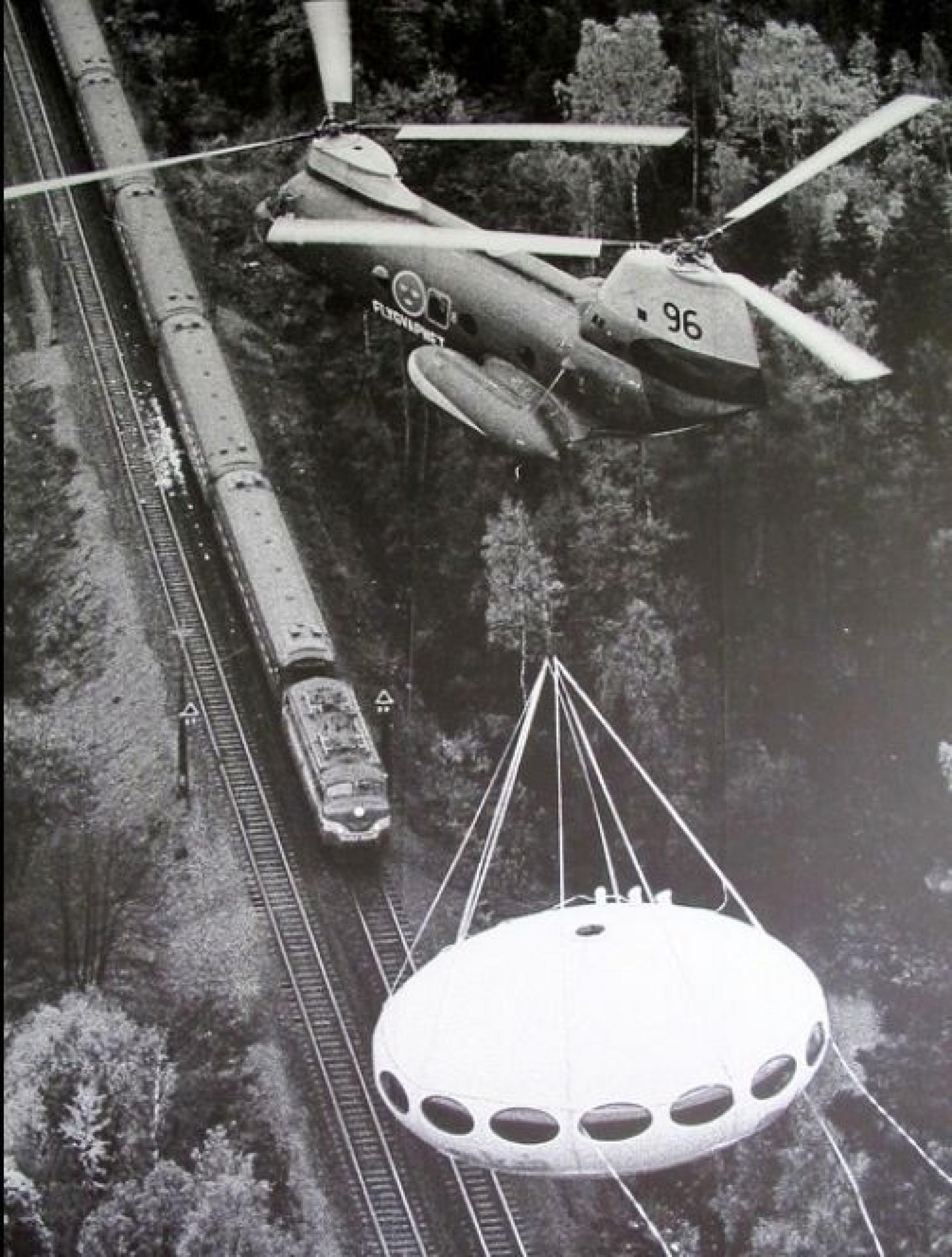
Transport of the Futuro House with the helicopter. | Photo via Pinterest
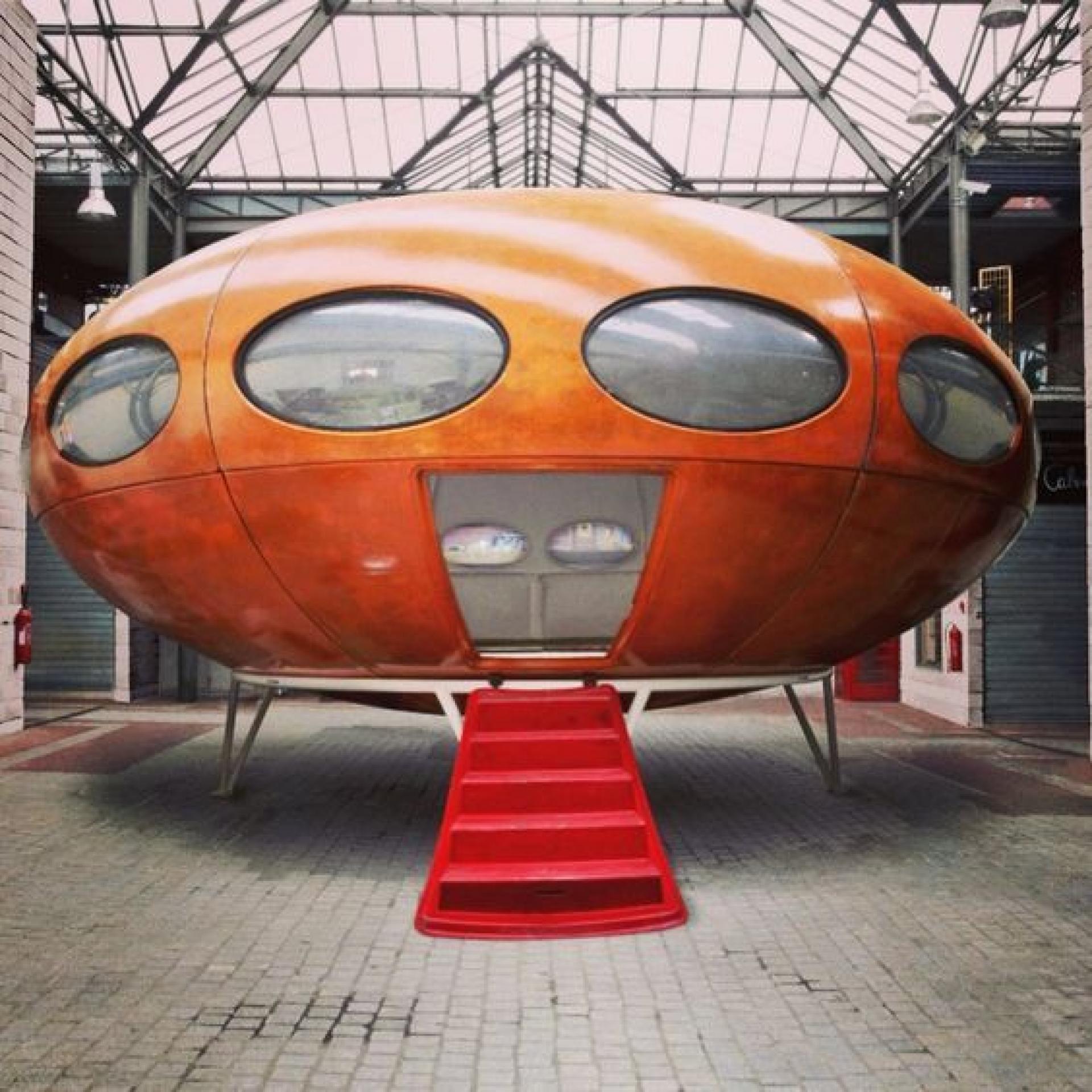
It is estimated that today around 50 of the original Futuro homes survive, owned mostly by private individuals. | Photo via Pinterest
The Sanzhi UFO Houses were a set of abandoned pod-shaped buildings intended as a vacation resort in a part of the northern coast adjacent to Tamsui, Taiwan. In 2010 all UFO houses have been demolished and the site is in the process of being converted to a commercial seaside resort.
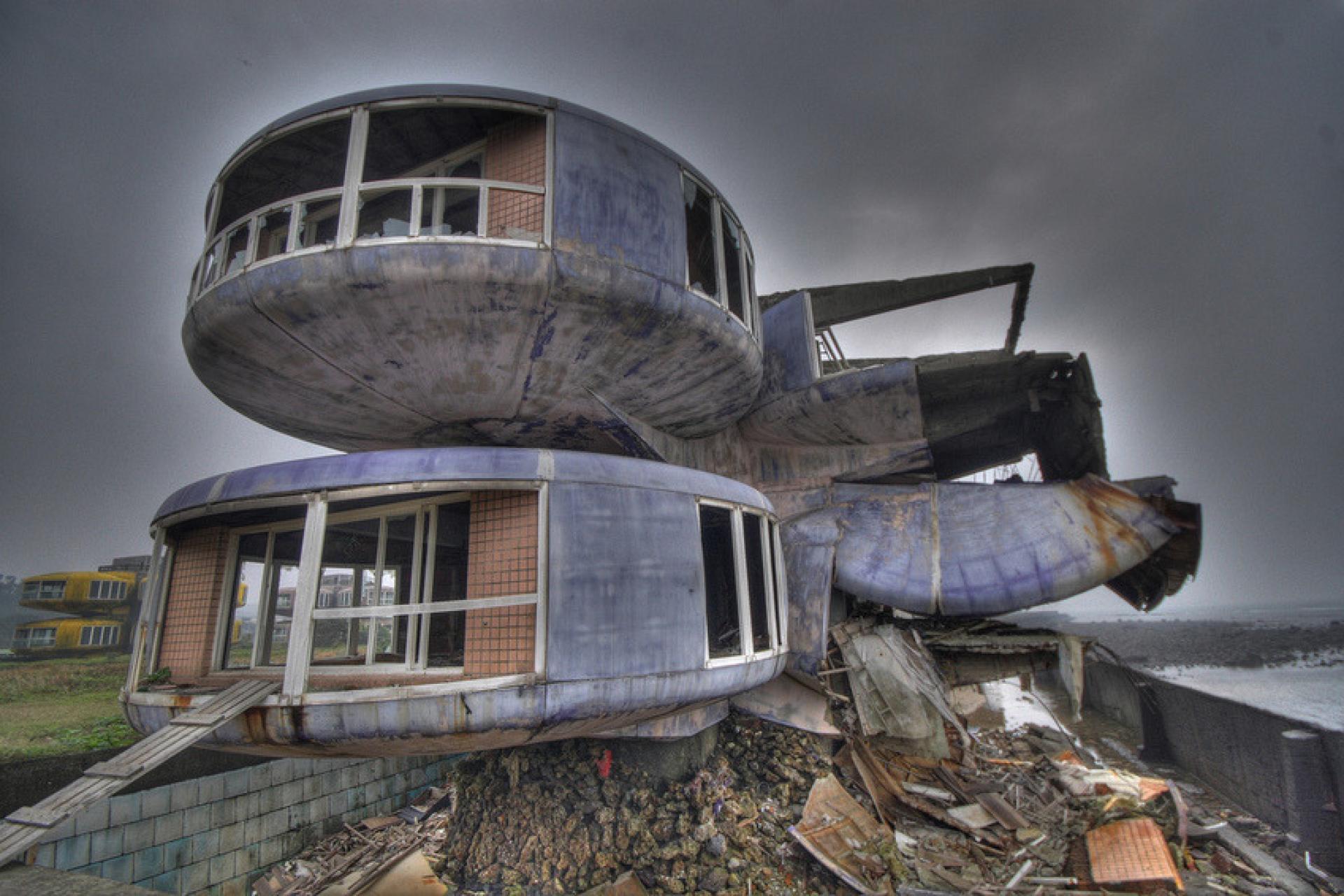
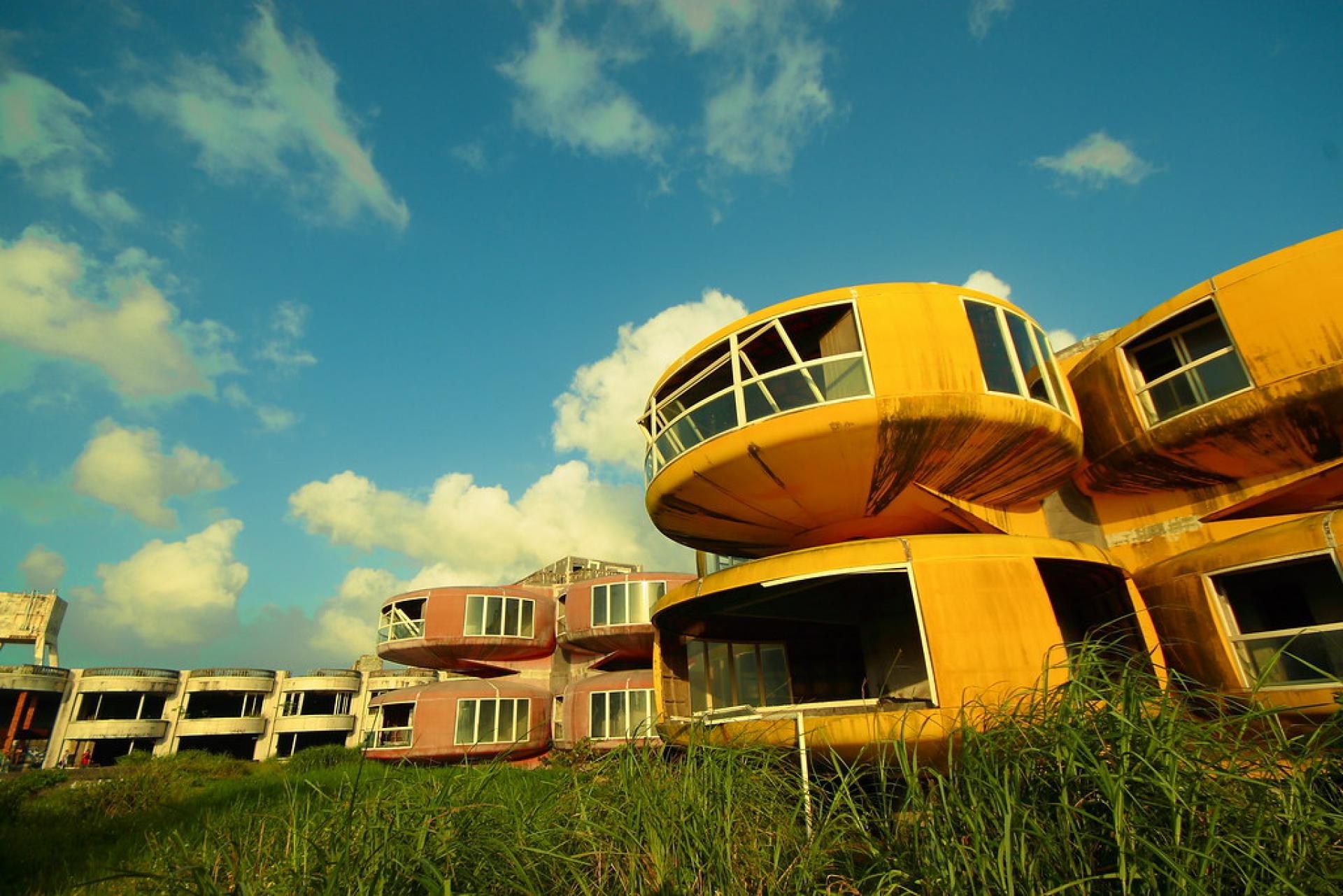
The project was abandoned in 1980 due to investment losses and several car accident deaths and suicides during construction. | Photo via Flickr Cypherone
Yellow Heart was an experimental project designed by Haus-Rucker-Co in 1968. The concept evolved from the idea that a concentrated experience of space could offer a direct shift in consciousness. This led to the design and construction of a pneumatic space capsule.
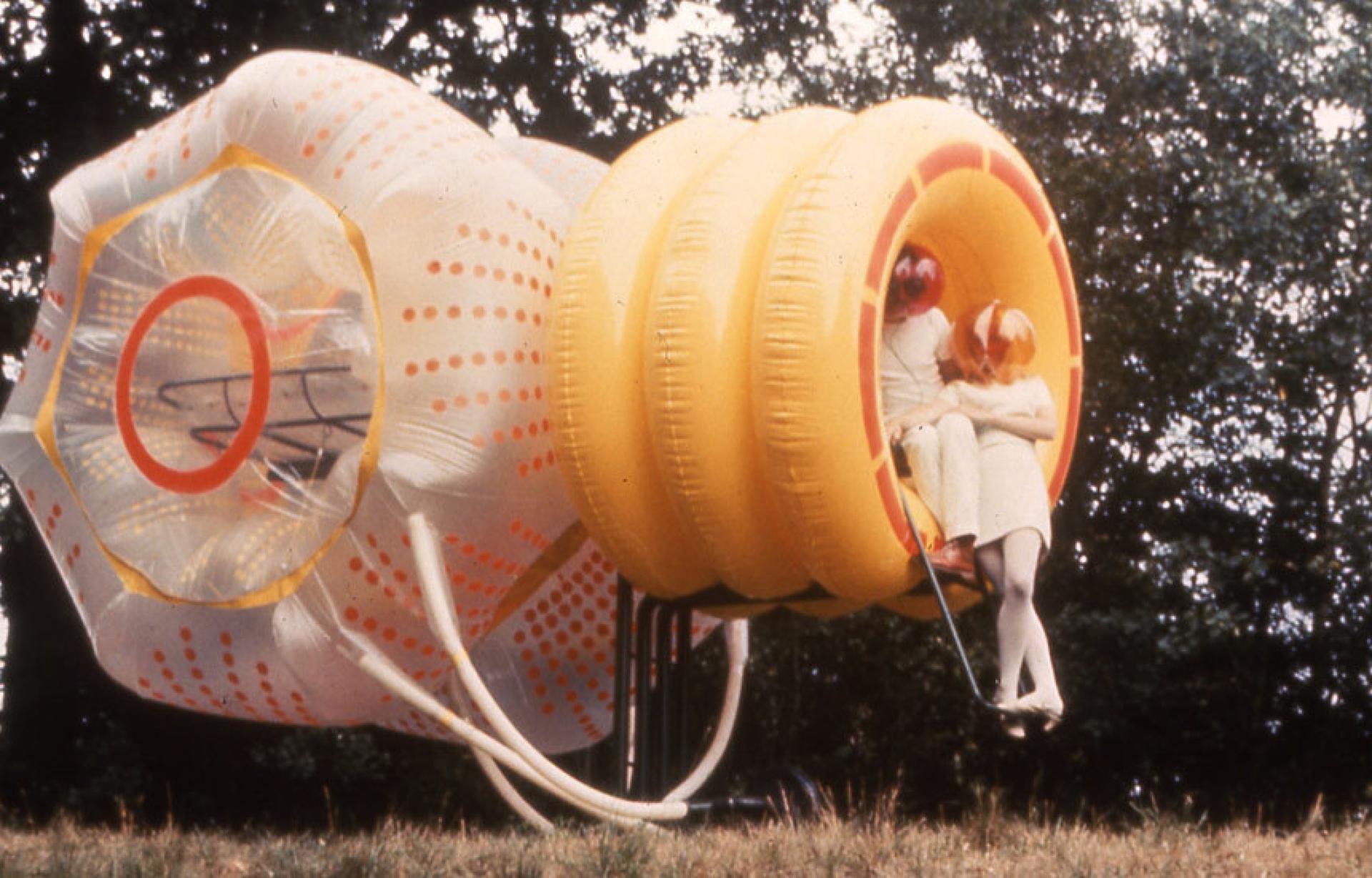
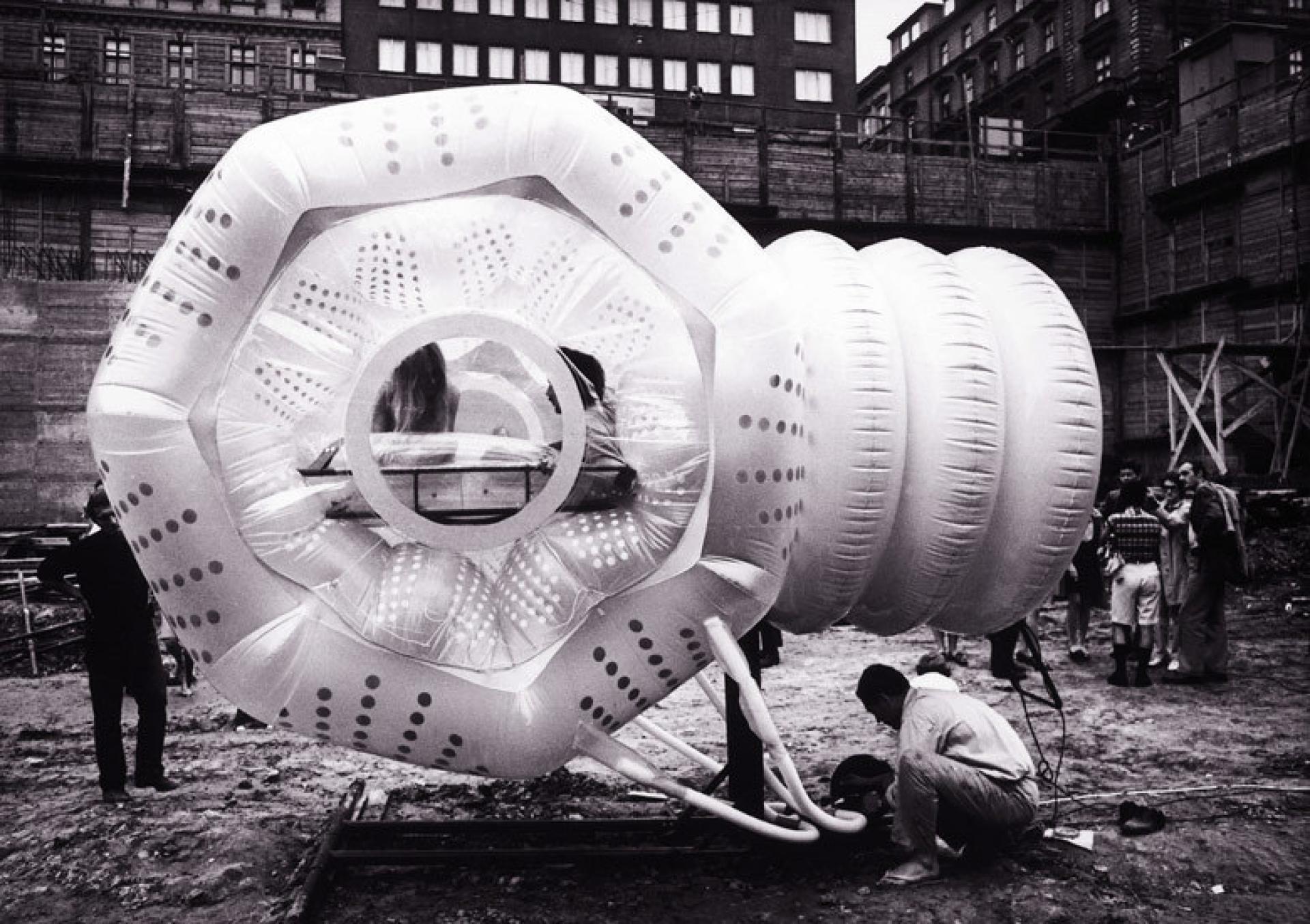
The user traverses the threshold of three air rings to arrive in an inner sphere, with a transparent plastic mattress. | Photo via Ortner & Ortner