Brutal Madrid
Architectural photographer Roberto Conte explored how brutalist architecture in Madrid built between the 1960 and 1980 looks like in 2020. Buildings were mostly designed by Spanish architect and build in a period of gradual and progressive liberation of Spain from Franco.
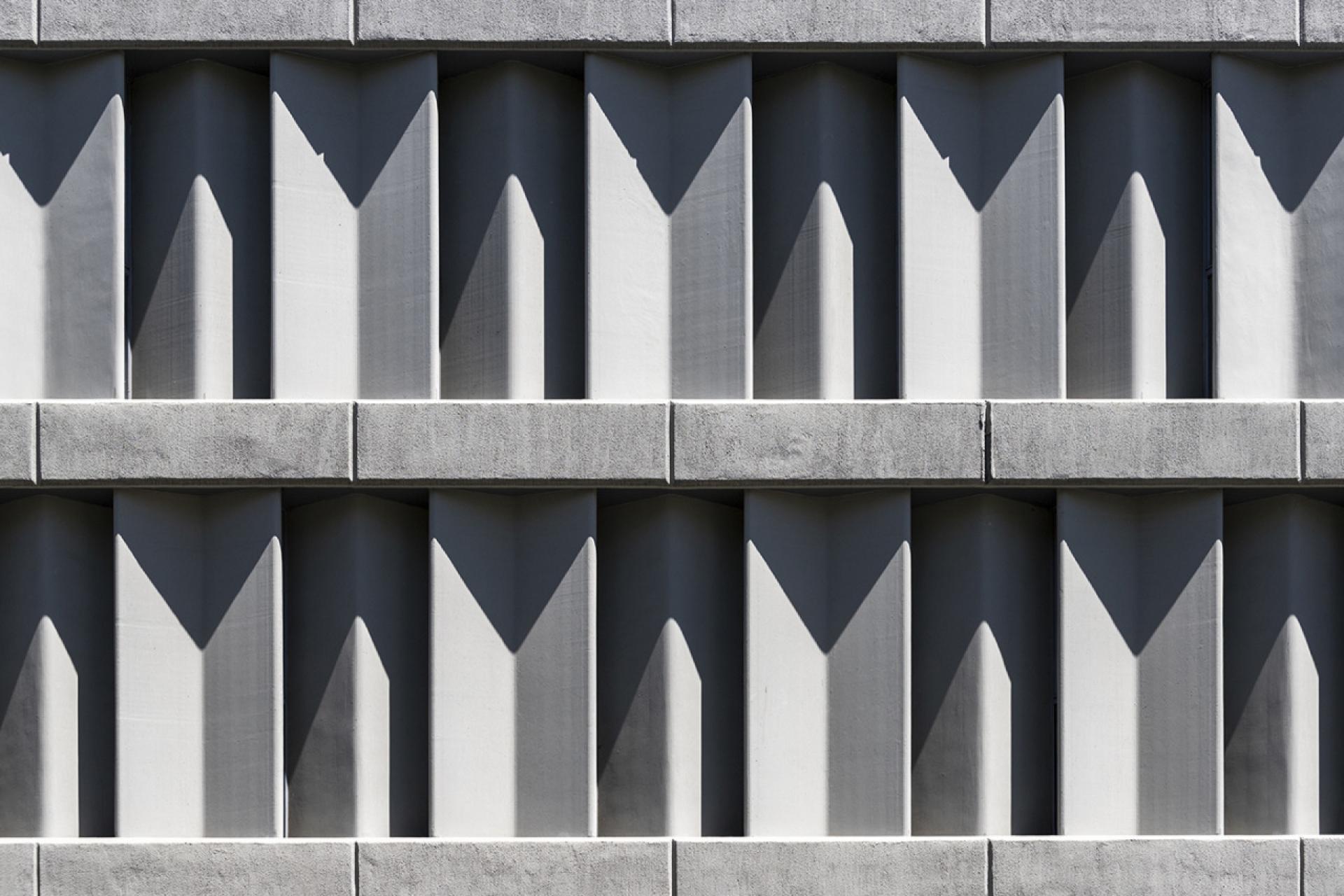
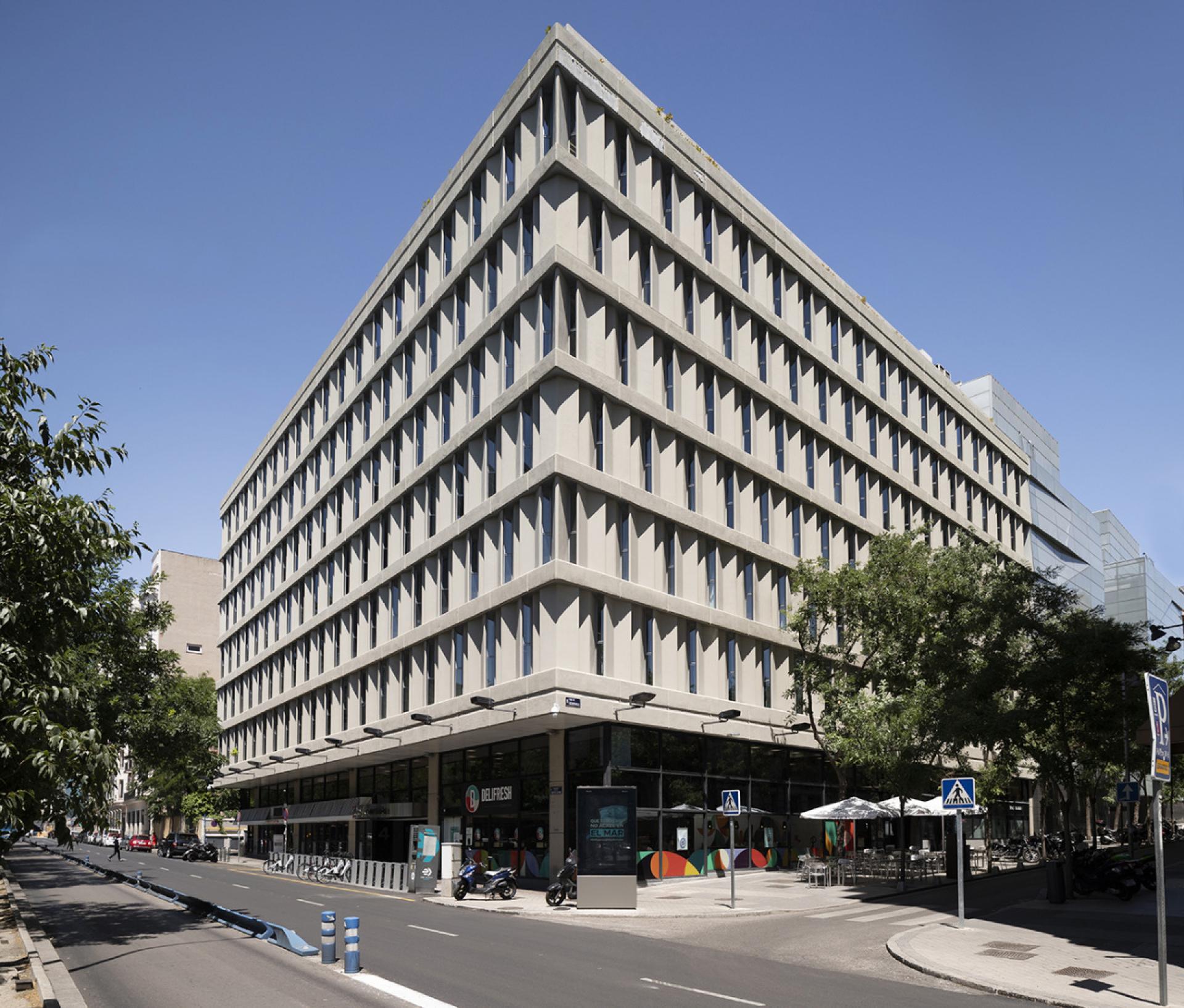
IBM Office Building by Miguel Fisac Serna (1966-1968)
Fernando Higueras Díaz and Antonio Miró Valverde created one of the most representative brutalist building in the whole country, the Instituto del Patrimonio Cultural de España (1964-1988), an imposing circular structure nicknamed Crown of Thorns.
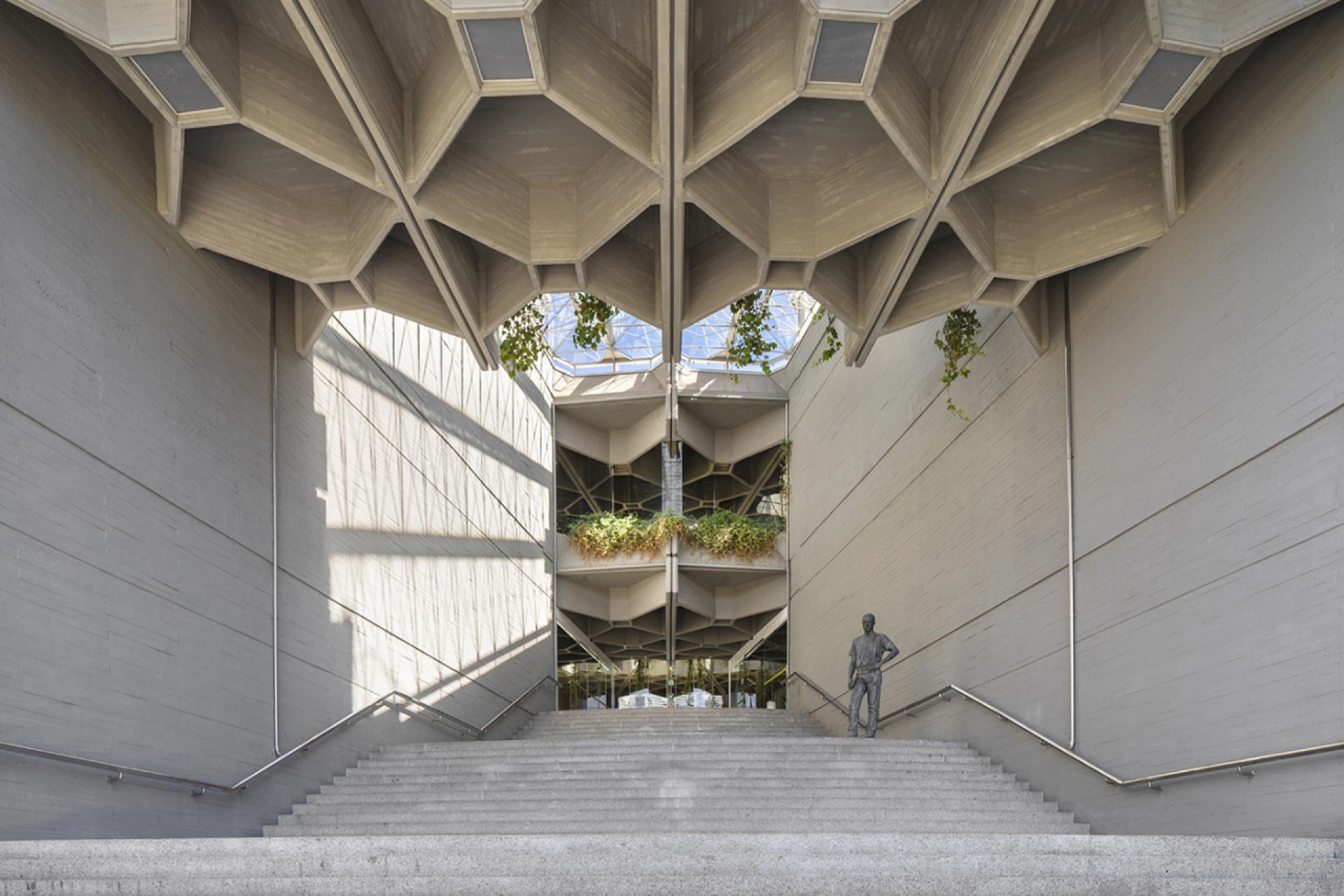
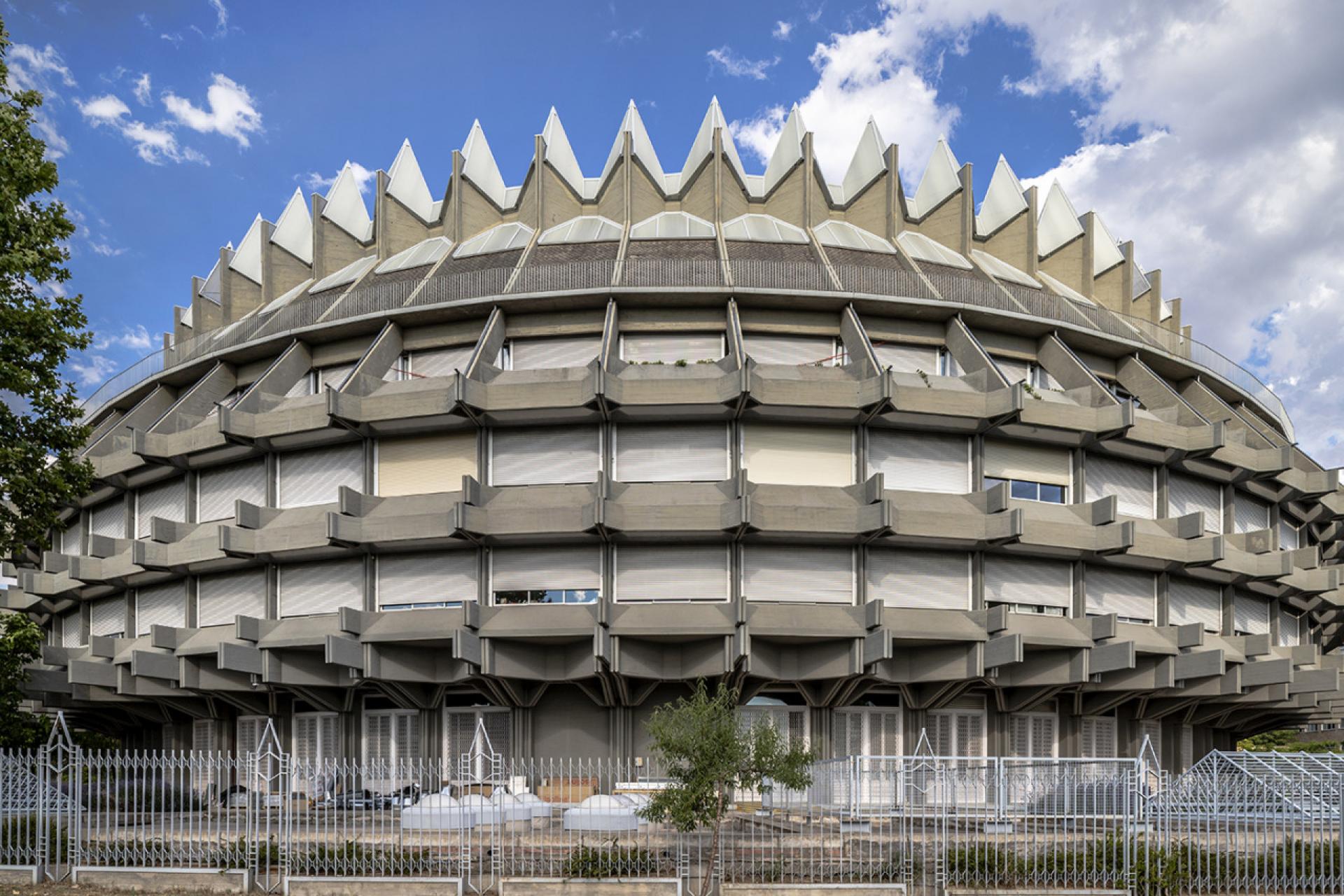
Crown of Thorns by Fernando Higueras and Antonio Miró Valverde (1964-1988)
Same architects are also authors of the residential structures of the Edificio Princesa (1967-1974), characterised by an expressive language of wide horizontal balconies lightened by hanging gardens and lush vertical vegetation.
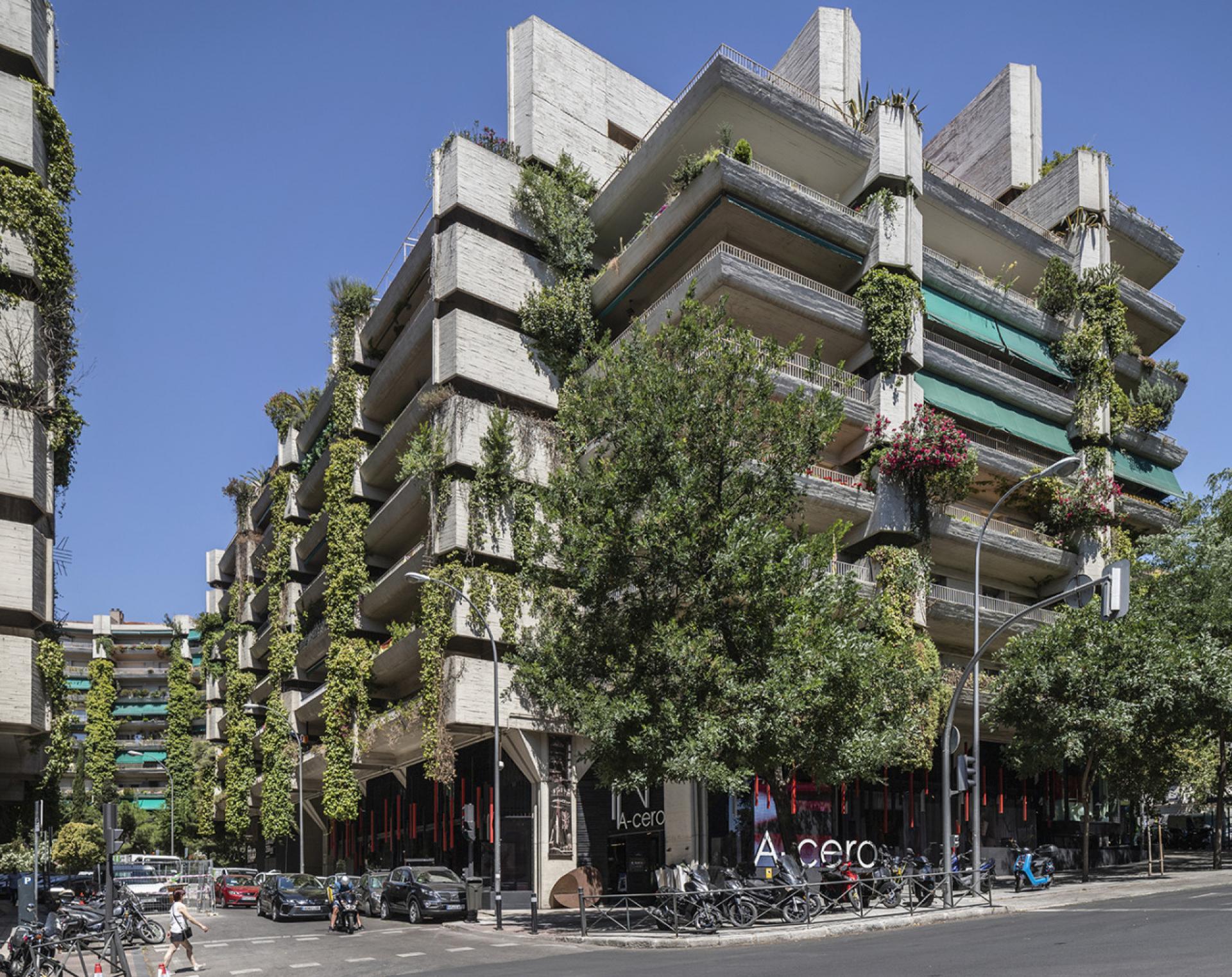
A residential building Edificio Princesa was build for the Military Housing Cooperative (1967-1974)
The most known building from this period is the skyscraper Torres Blancas by Francisco Javier Sáenz de Oíza. With 25 floors spread over 71 meters represents one of the most important examples of organic architecture that is reminiscent of Japanese metabolism.
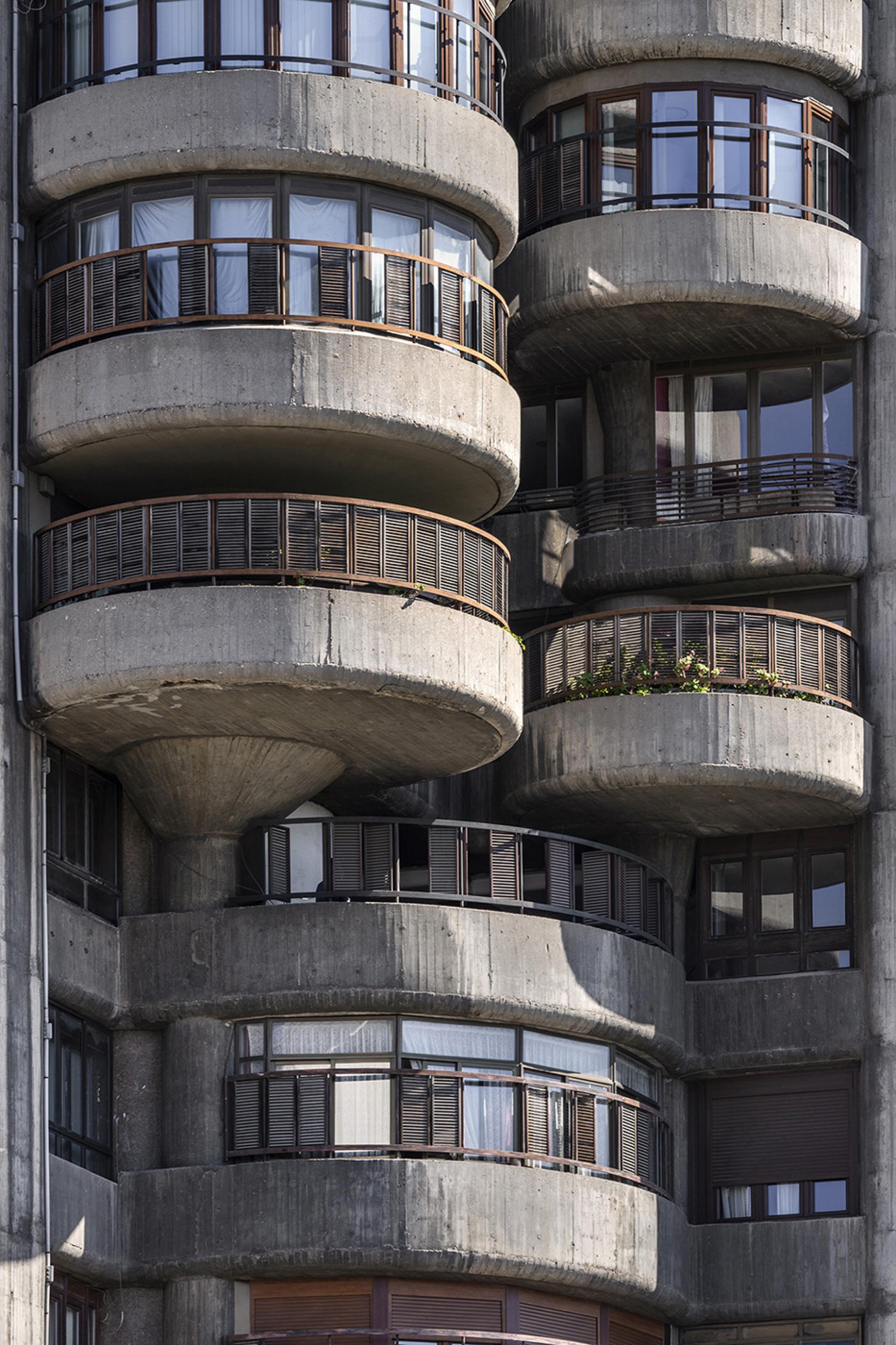
Torres Blancas by Francisco Javier Sáenz de Oíza (1961-1969)
A short distance away is situated a more formal UGT Union Headquarters by Antonio Vallejo Acevedo (1977). This building was initially conceived for the only existing union in the Franco regime, and then assigned to the socialist-inspired UGT.
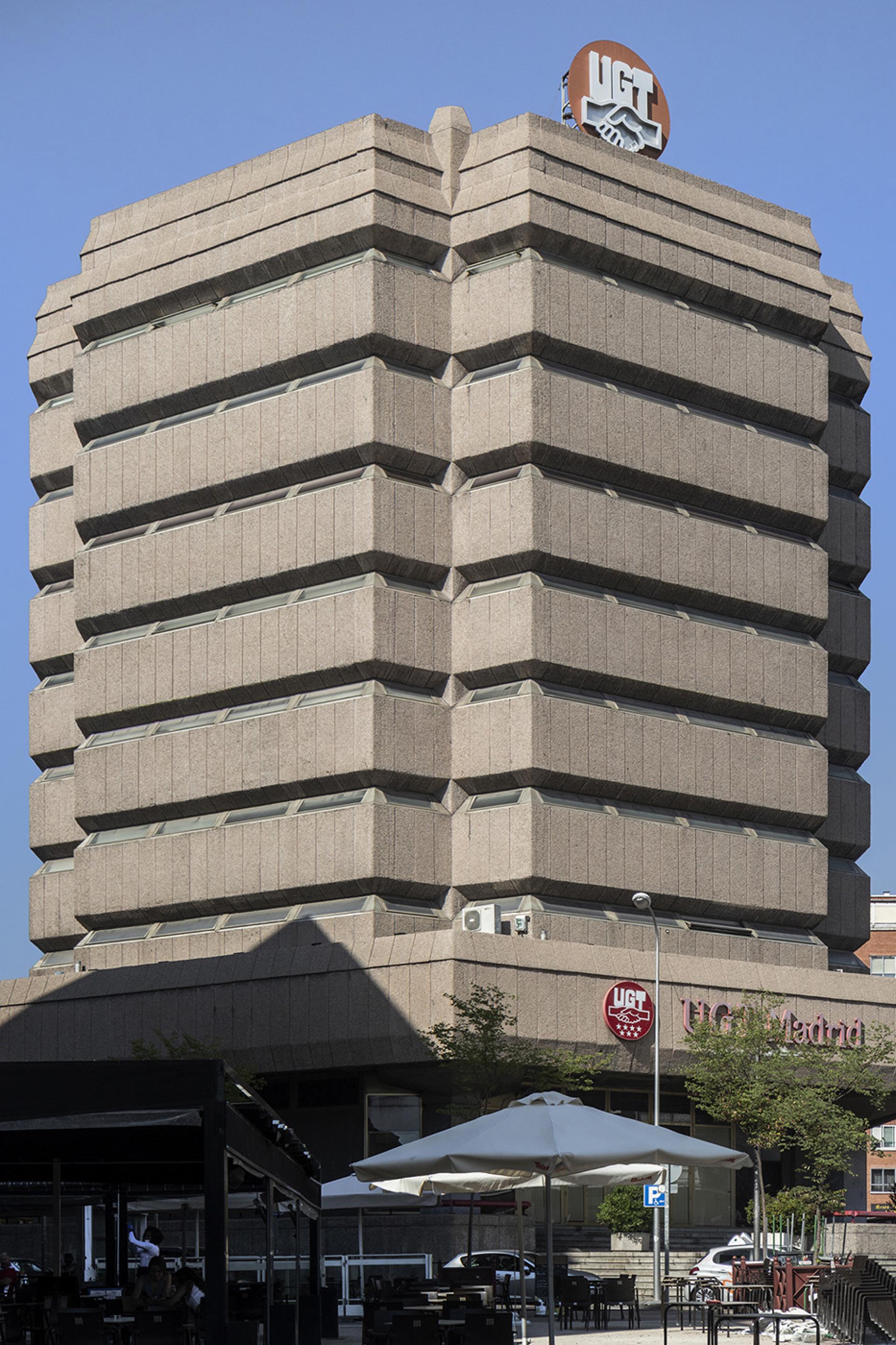
Headquarters of UGT trade union by Antonio Vallejo Acevedo (1977)
Among many modernist churches in Madrid is worth to mention the Parish of Our Lady of the Rosary of the Philippines by Cecilio Sanchez-Robles Tarín. Strongly inspired by Le Corbusier, the religious structure’s external façade shows austere volumes that overlap on the external façade. The interior, covered by wavy shapes, offers a surprising effect of darkness interrupted by the light coming from the opening located at the altar, solutions that closely resemble William N. Berger’s contemporary Tribeca Synagogue in New York.
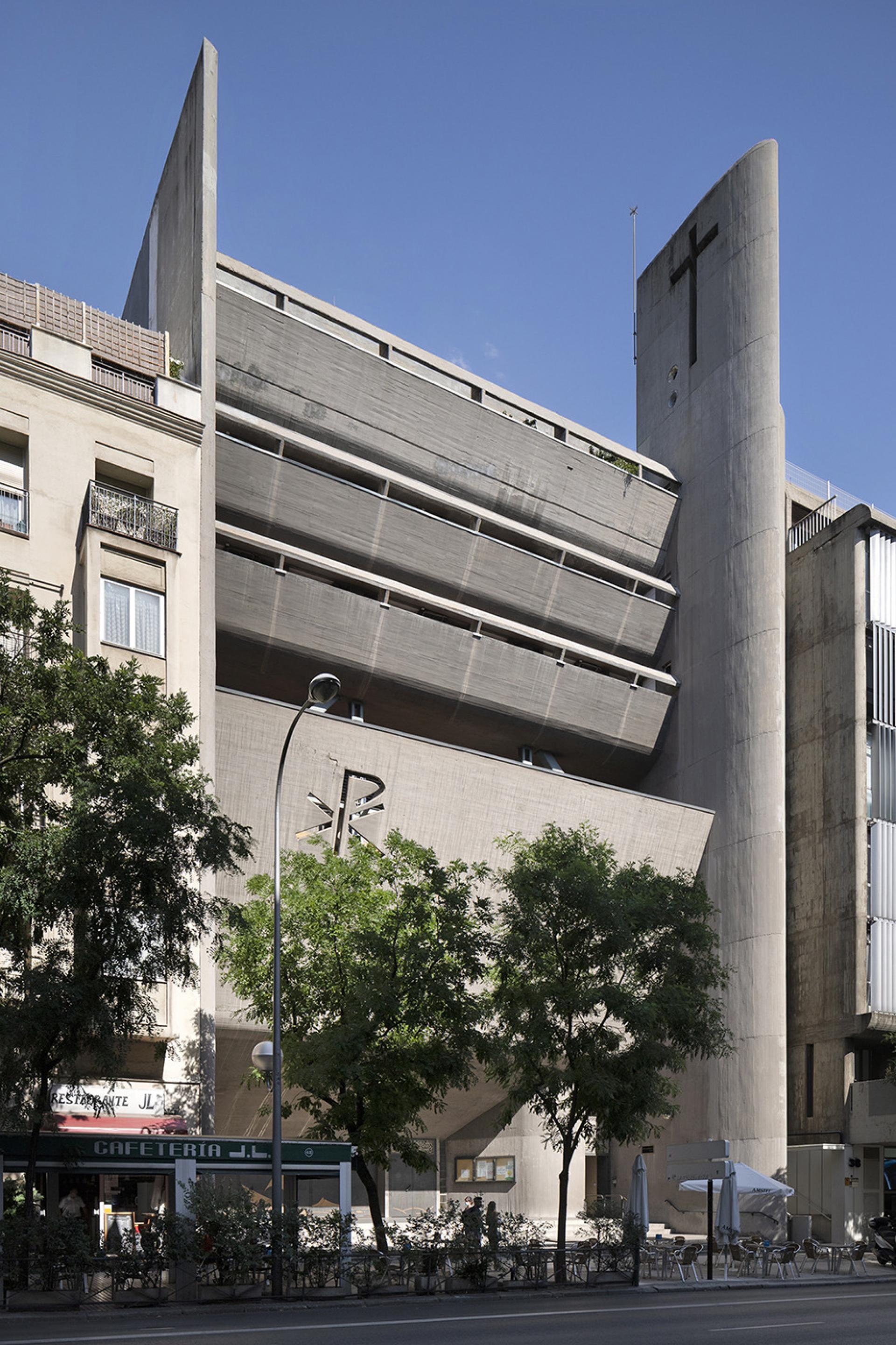
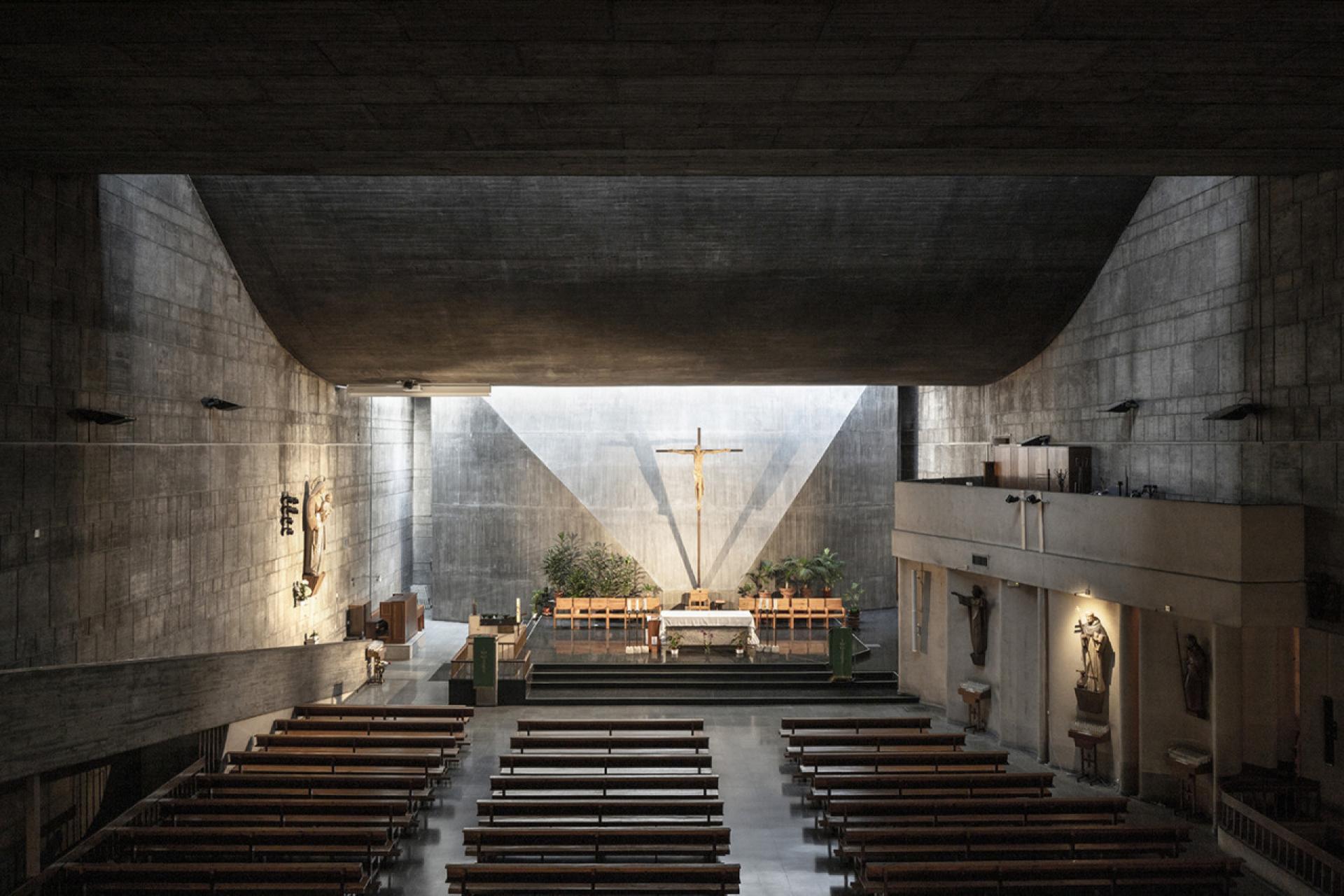
Parish of Our Lady of the Rosary of the Philippines by Cecilio Sanchez-Robles Tarín (1967-1970)
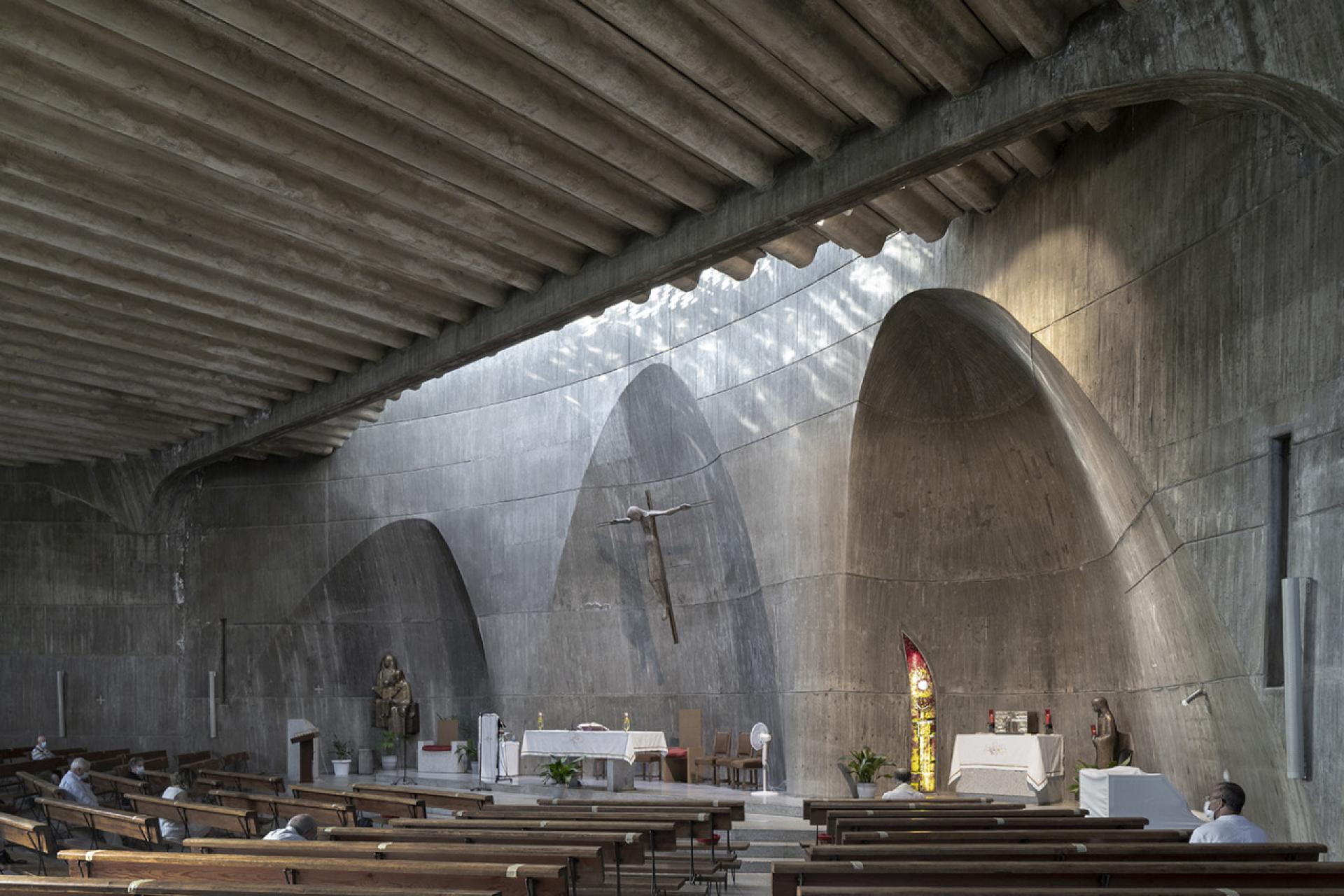
Santa Ana Parish Church by Miguel Fisac Serna (1965-1966)
Santa Ana Parish Church, located in the suburb of Moratalaz, was built shortly before and with a similar intuition in the management of natural light. The back wall behind the altar is divided by three evocative concave spaces related to different moments of the liturgical rite. The church was built by Miguel Fisac Serna, a prolific architect who created also the headquarters of the Jorba Laboratories better known as La Pagoda, an extraordinary structure unfortunately demolished in 1999, despite many protests.
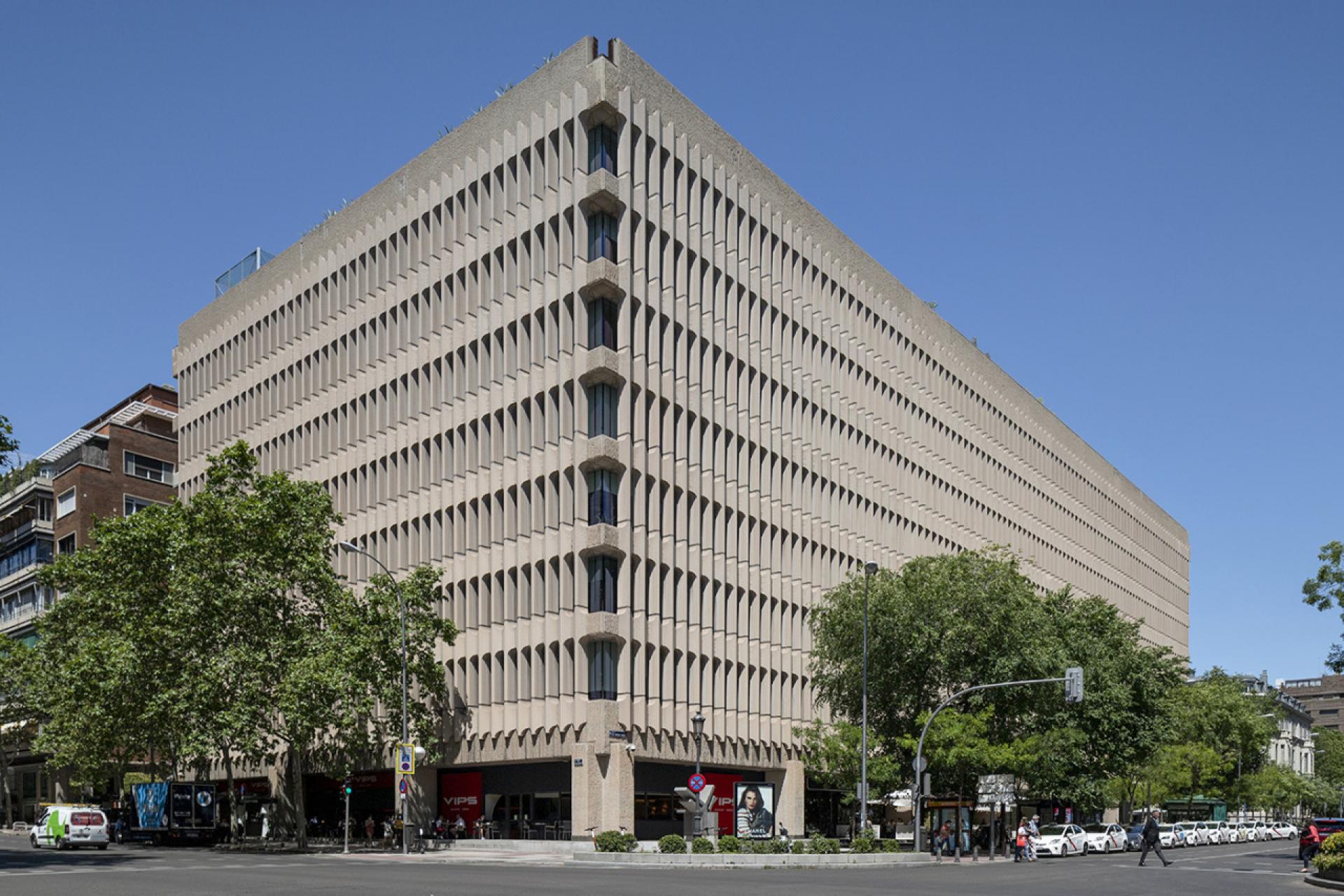
Beatriz building – Eleuterio Población Knappe (1968-1976)
In mid-1960s, Fisac built the Beatriz Building, an office building with a simple combination of curved elements arranged alternately, which make the facade particularly dynamic while ensuring natural lighting in the rooms.
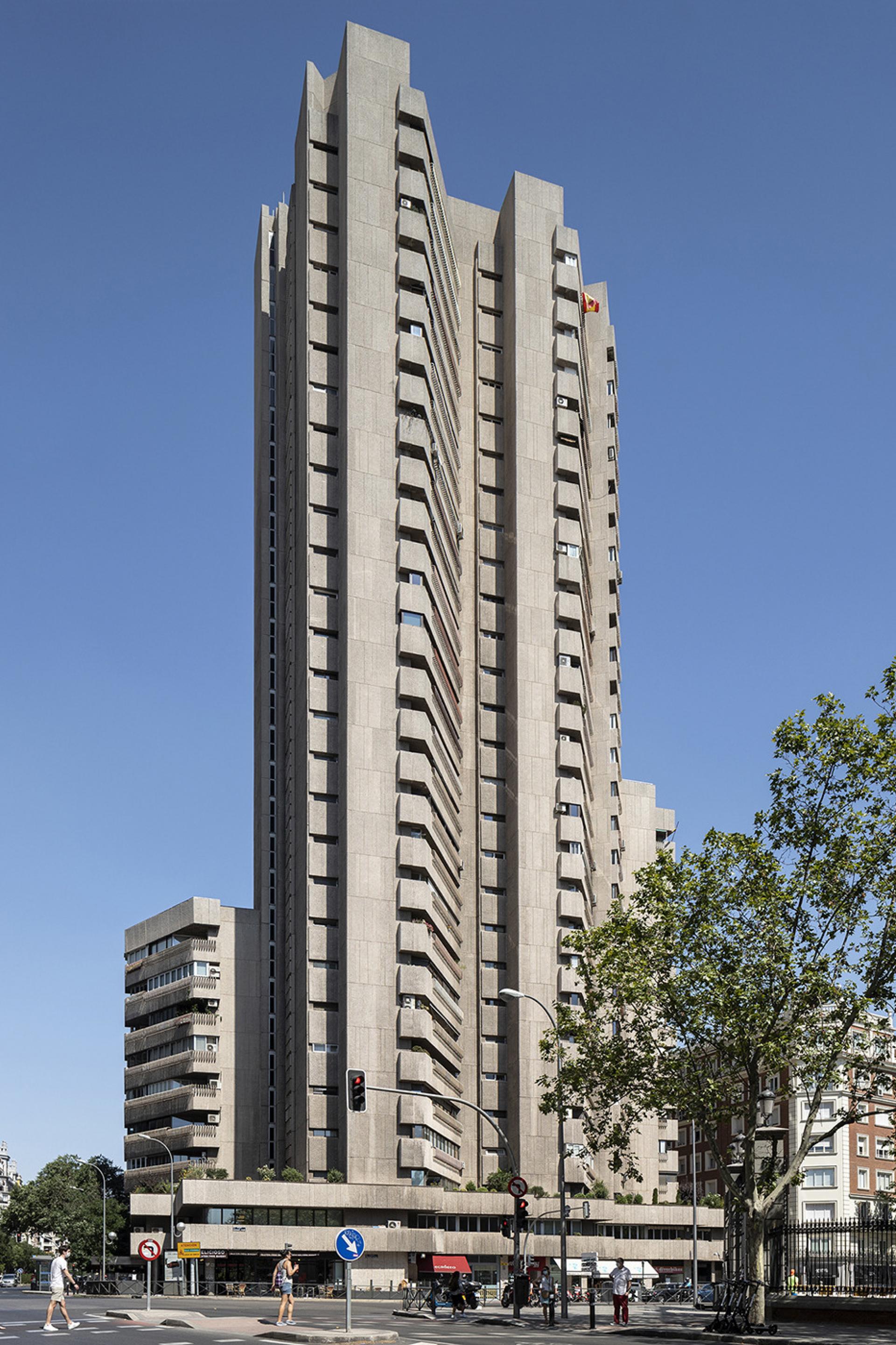
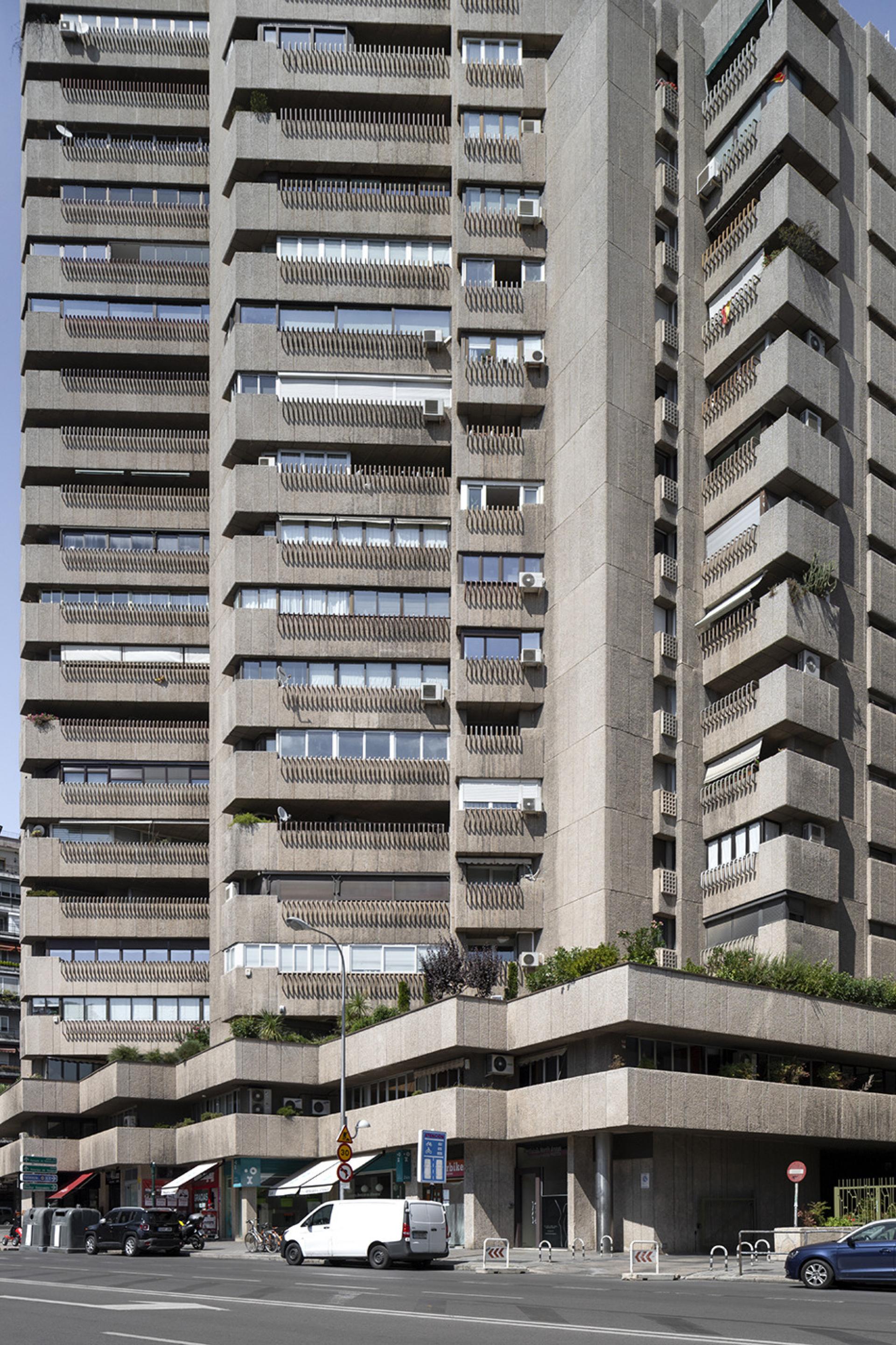
Torre de Valencia by Javier Carvajal Ferrer (1968-1973)
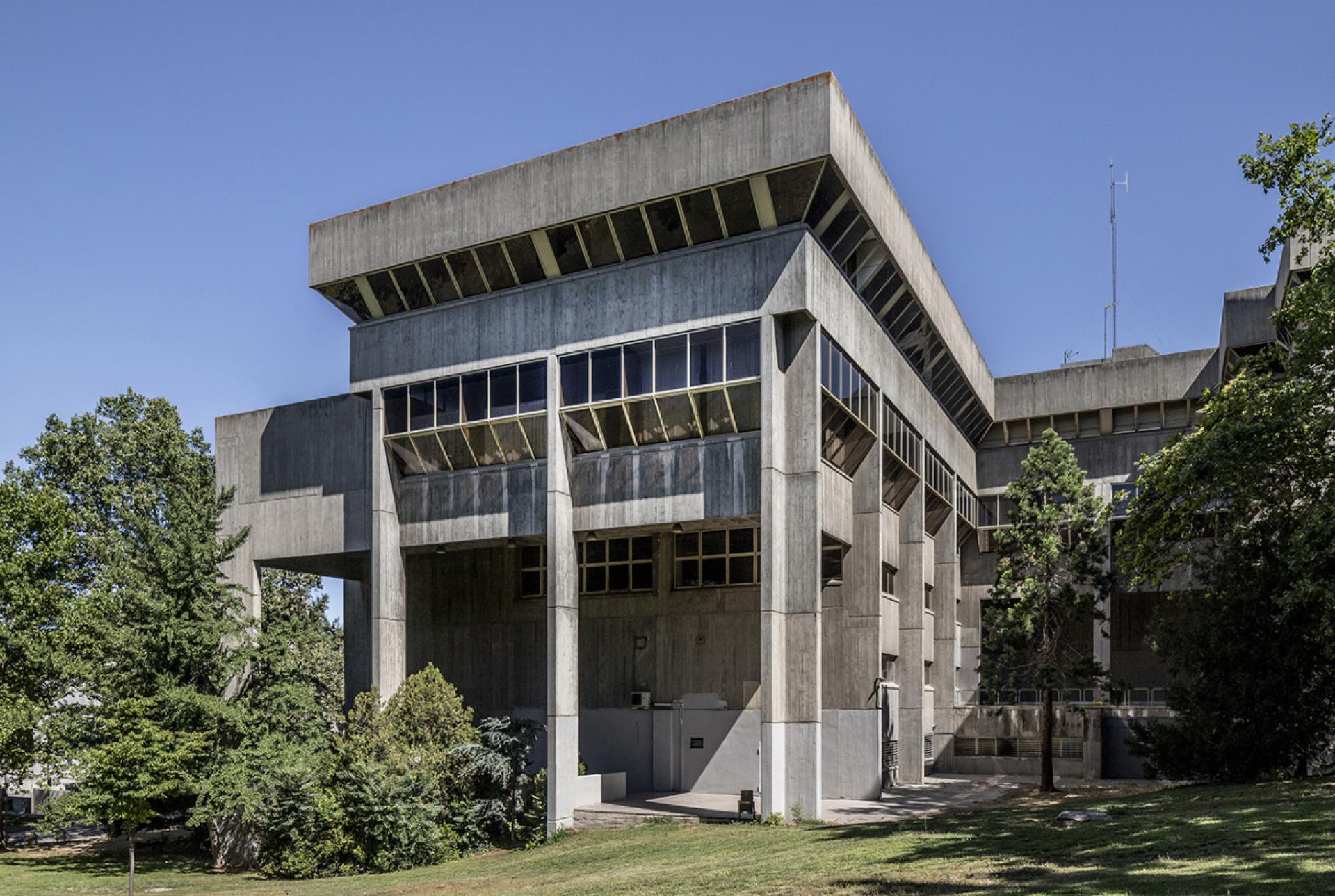
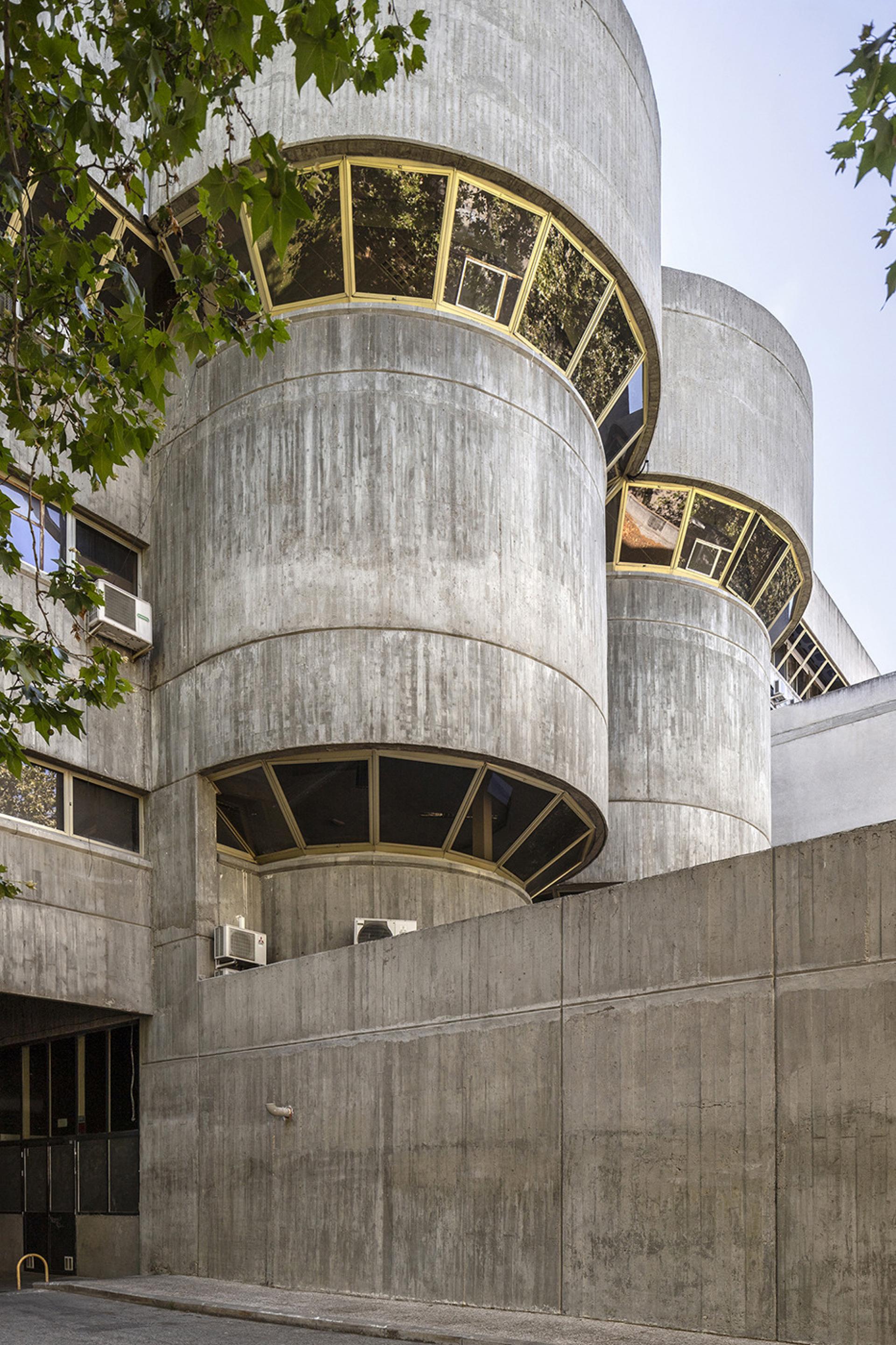
Faculty of Information Sciences by José María Laguna Martínez and Juan Castañón Fariña (1971-1979)
Close to the Parque del Retiro is located a 94 m residential building Torre de Valencia by Javier Carvajal Ferrer (1968-1973), the department of Information Sciences and the department of Biological and Geological Sciences.
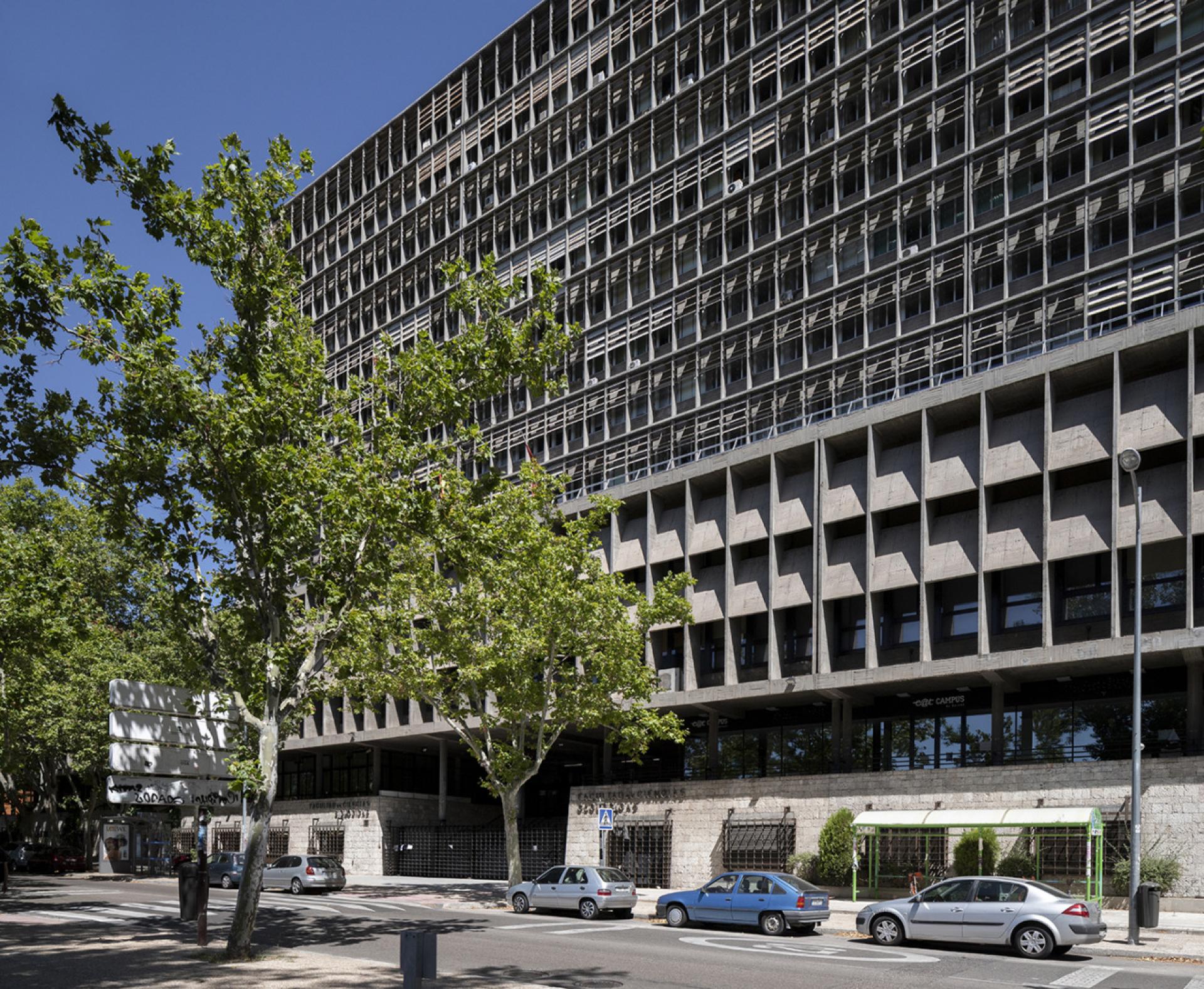
Department of Biological and Geological Sciences (Complutense University of Madrid) by Fernando Moreno Barberá (1964-1969)
The only architecture built by non-Spanish authors is the remarkable Los Cubos Building (1974-1981, renovated between 2017 and 2020), which was built by the French team.
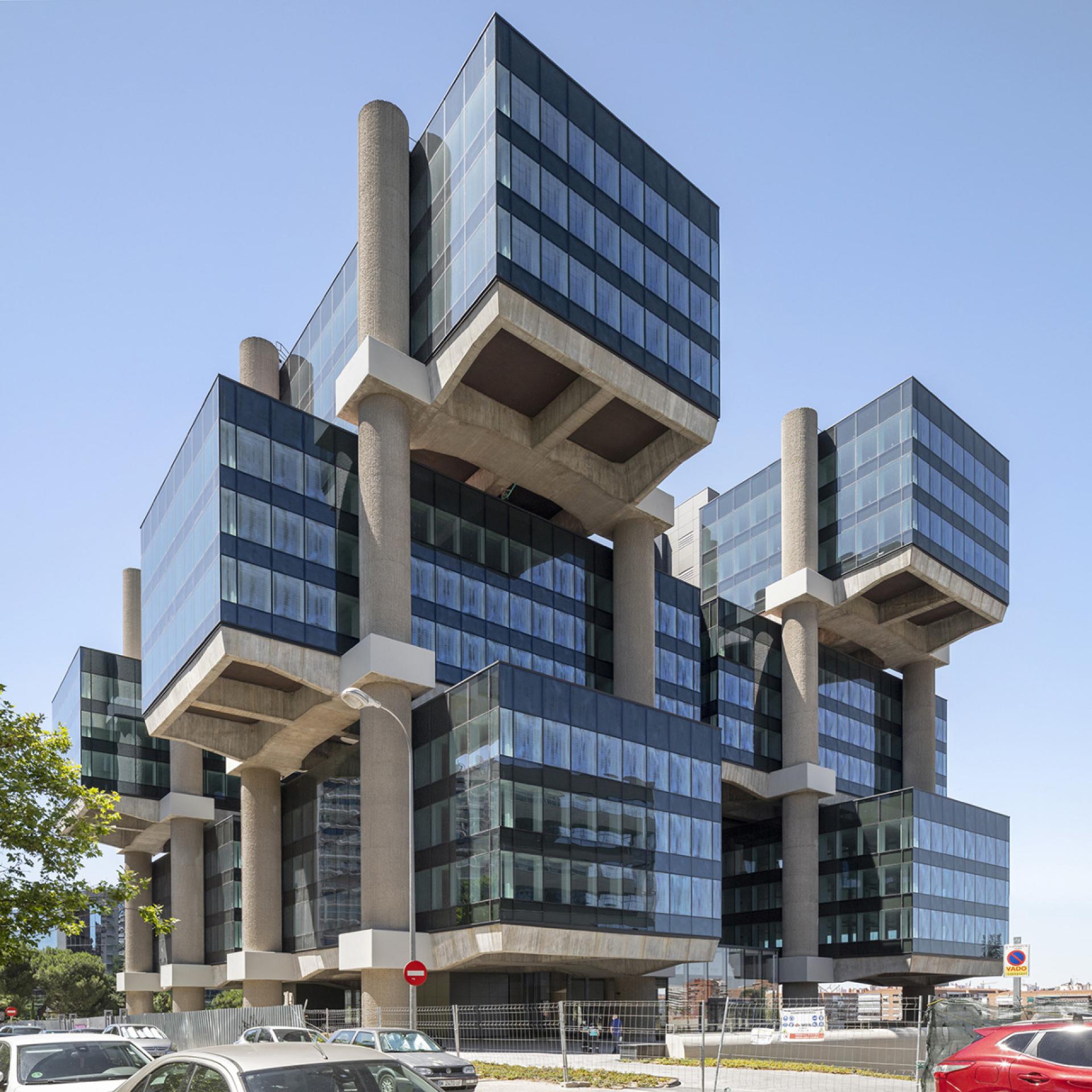
Los Cubos by Michel Andrault, Pierre Parat, Aydin Guvan, Alain Capieu (1974-1981)