Similarities II
We found some more similarities from our architectural catalogue. Check them out and propose yours as well!
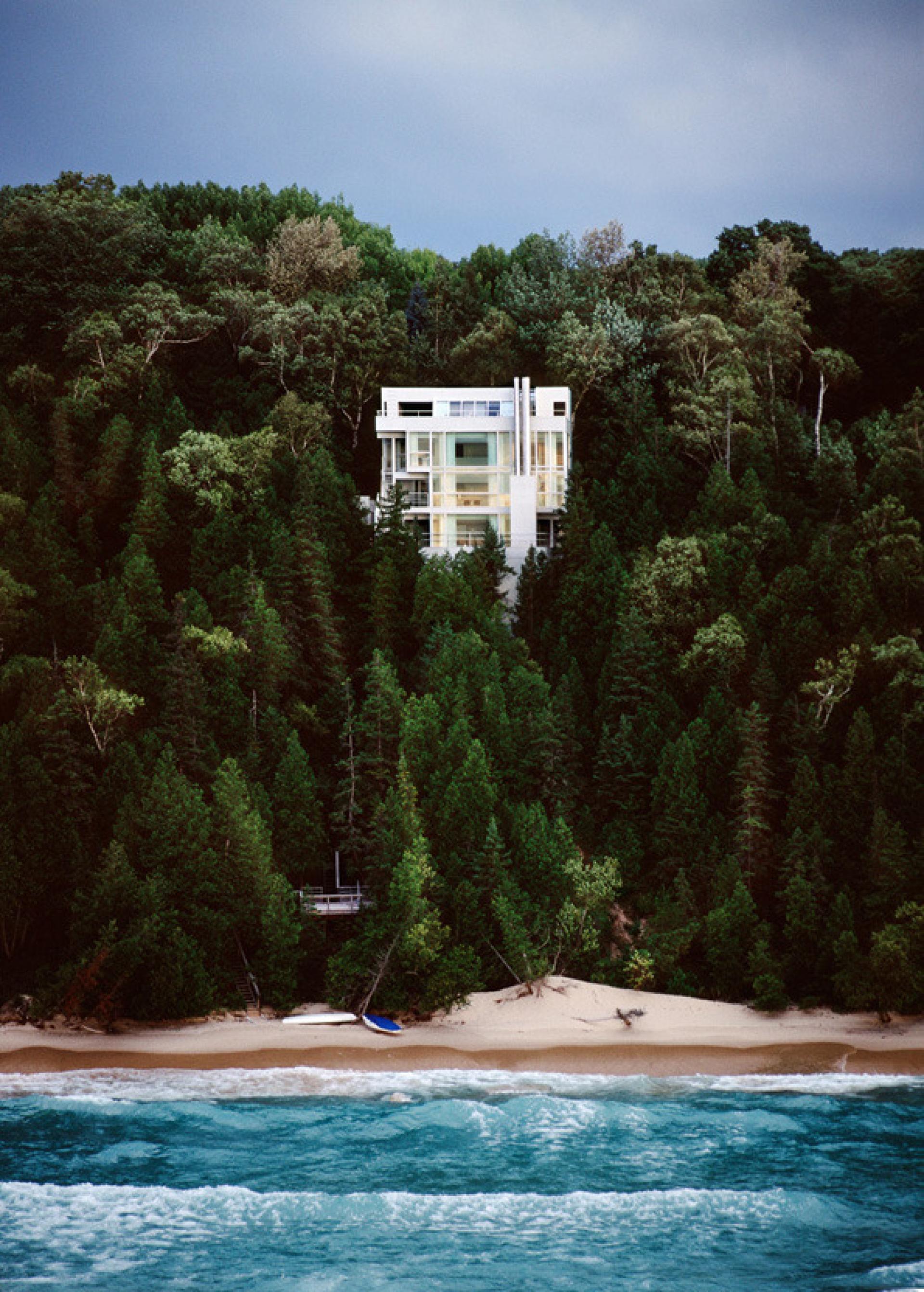
The set of the white Douglas House on the colorful landscape allows experiencing the changing colors of seasons. | Photo by Scott Frances
Richard Meier placed his Douglas House on a steep slope over the water. Floating amongst the trees, the house is anchored into the hill with four floors. This placement was intended in order to not interrupt the horizontal views towards the outdoors. The natural surroundings were taken into consideration during the construction, as only few trees as possible were removed in order to leave the landscape in its most natural state.
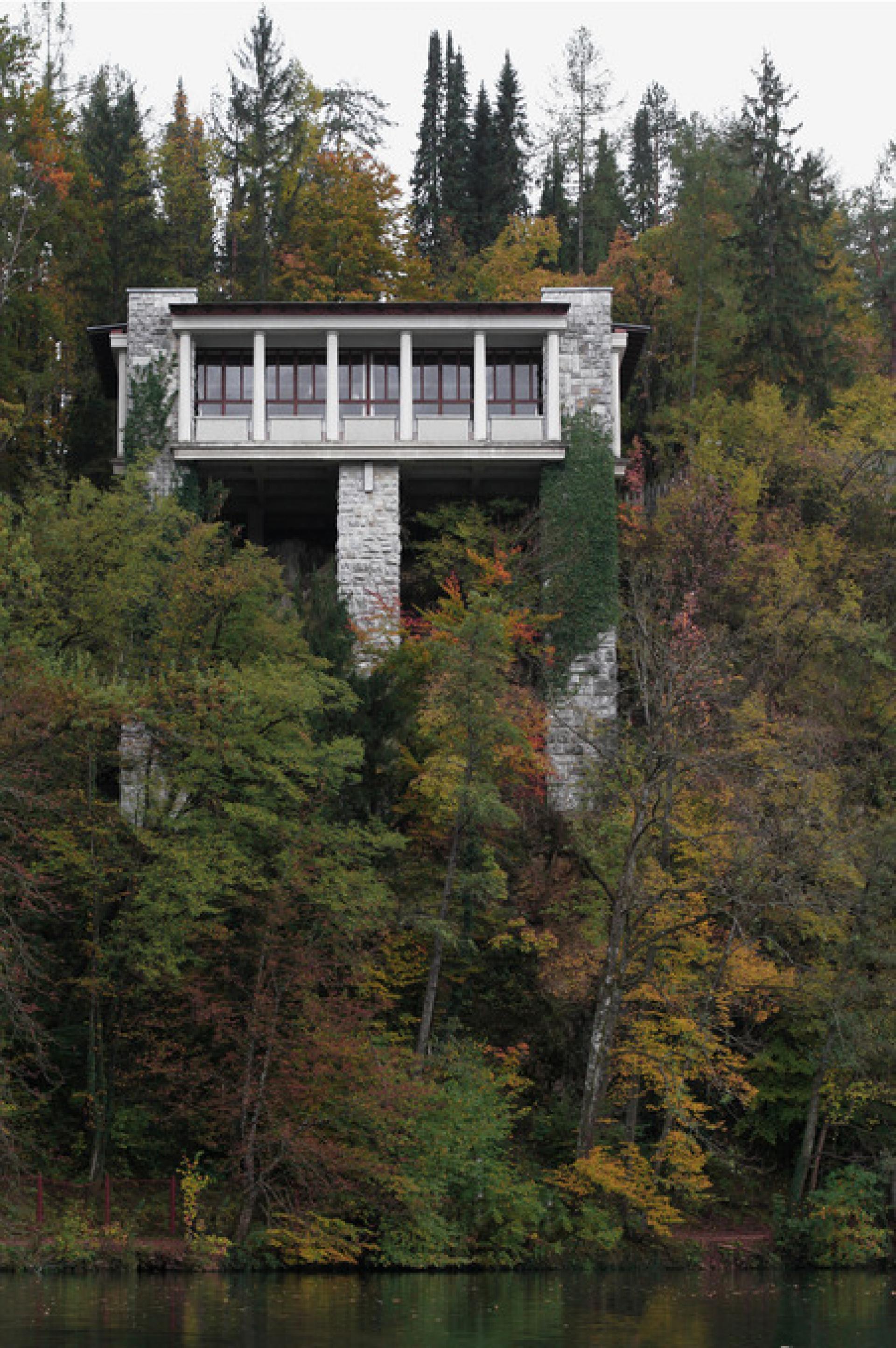
After the war Vinko Glanz built Tea House on the torso of the unfinished Plečnik’s Belvedere Pavilion. | Photo by Ajda Schmidt
On the other side of the world Jože Plečnik designed the plans for a never finished royal summer residence, which was to be built in the immediate vicinity of the villa by appointment of the Yugoslav King Alexander. After the assassination of King Alexander in 1934 the royal widow decided to abandon the project of Plečnik.
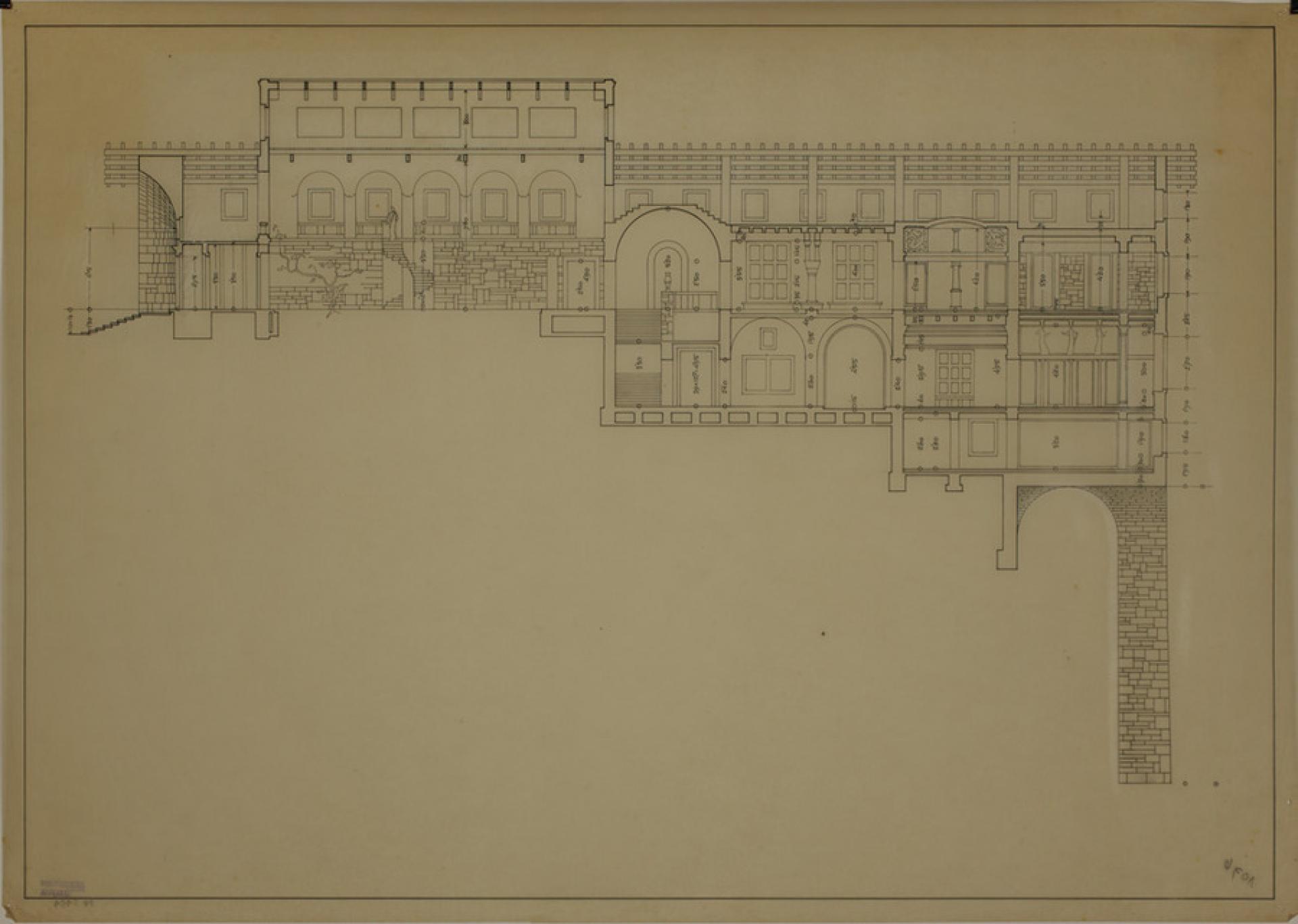
The project section of Belvedere Pavilion from the Plečnik Collection. | Photo via Museum and Galleries of the City of Ljubljana, MGML documentation.
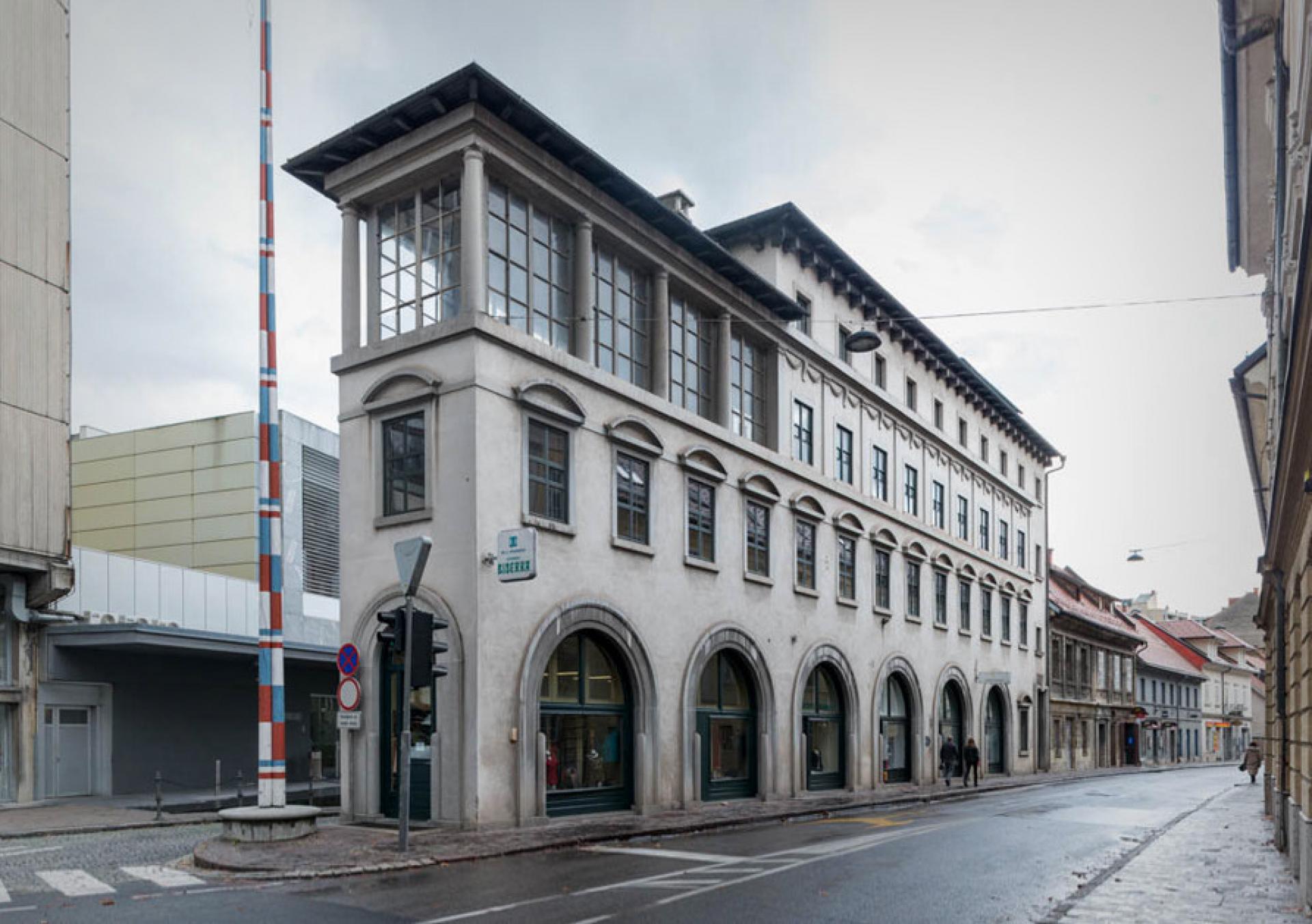
The Flat Iron Building, called Peglezen, is situated on a long and narrow site and concludes a row of old houses in Ljubljana. | Photo via Of Houses
Plečnik established a new composition and perspective with the Peglezen (1934), a building created in a long and narrow site. The asymmetrical composition of the main facade is marked by renaissance elements.
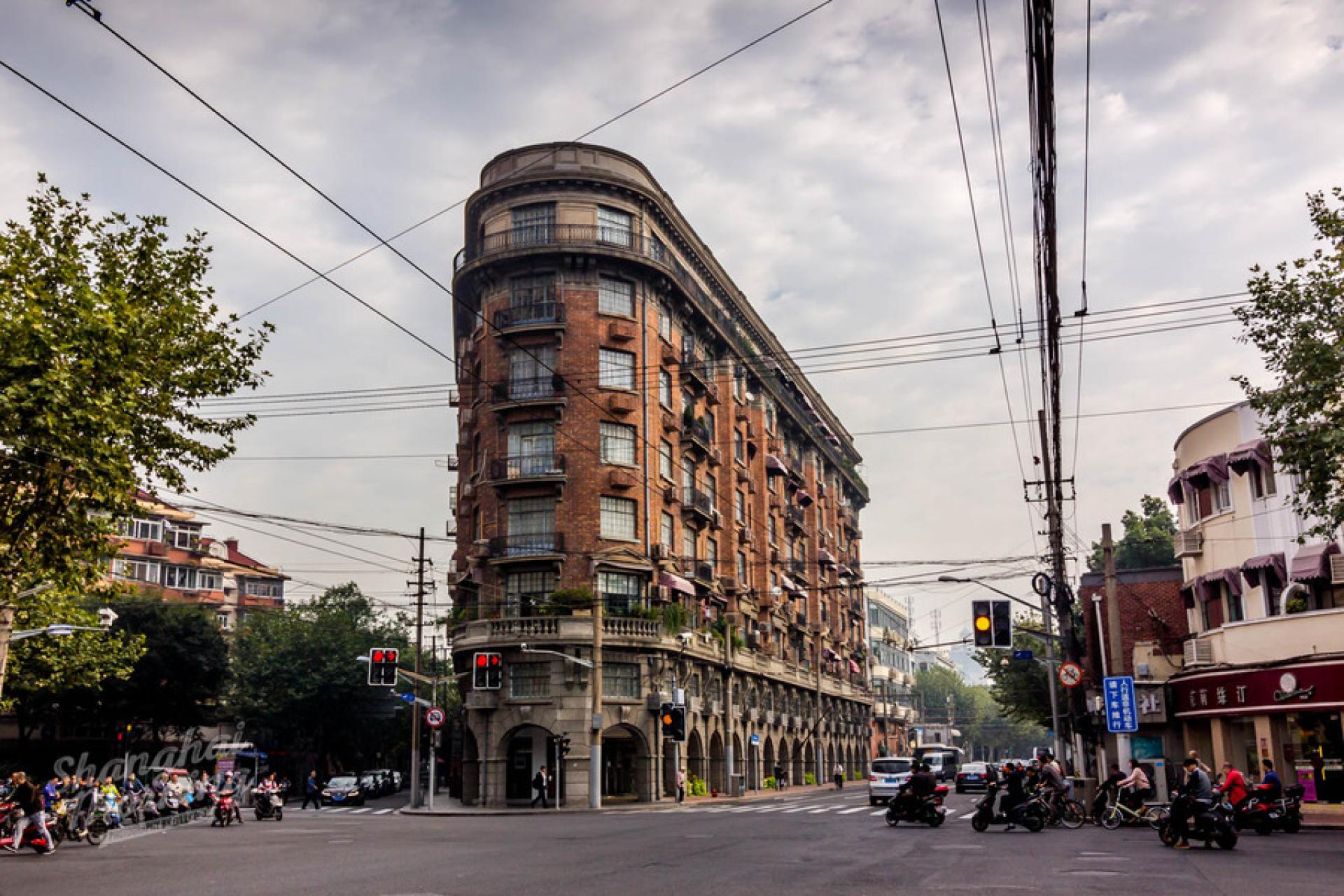
The eight-storey Wukang building was built to commemorate the Normandie, a World War I-era battleship, therefore looks like a ship. | Photo by Billi Qiu
A protected historic Wukang Building in the former French Concession area of Shanghai was designed by László Hudec in 1924. The unusual wedge-shape of the building is reminiscent of the Flatiron Building in New York.
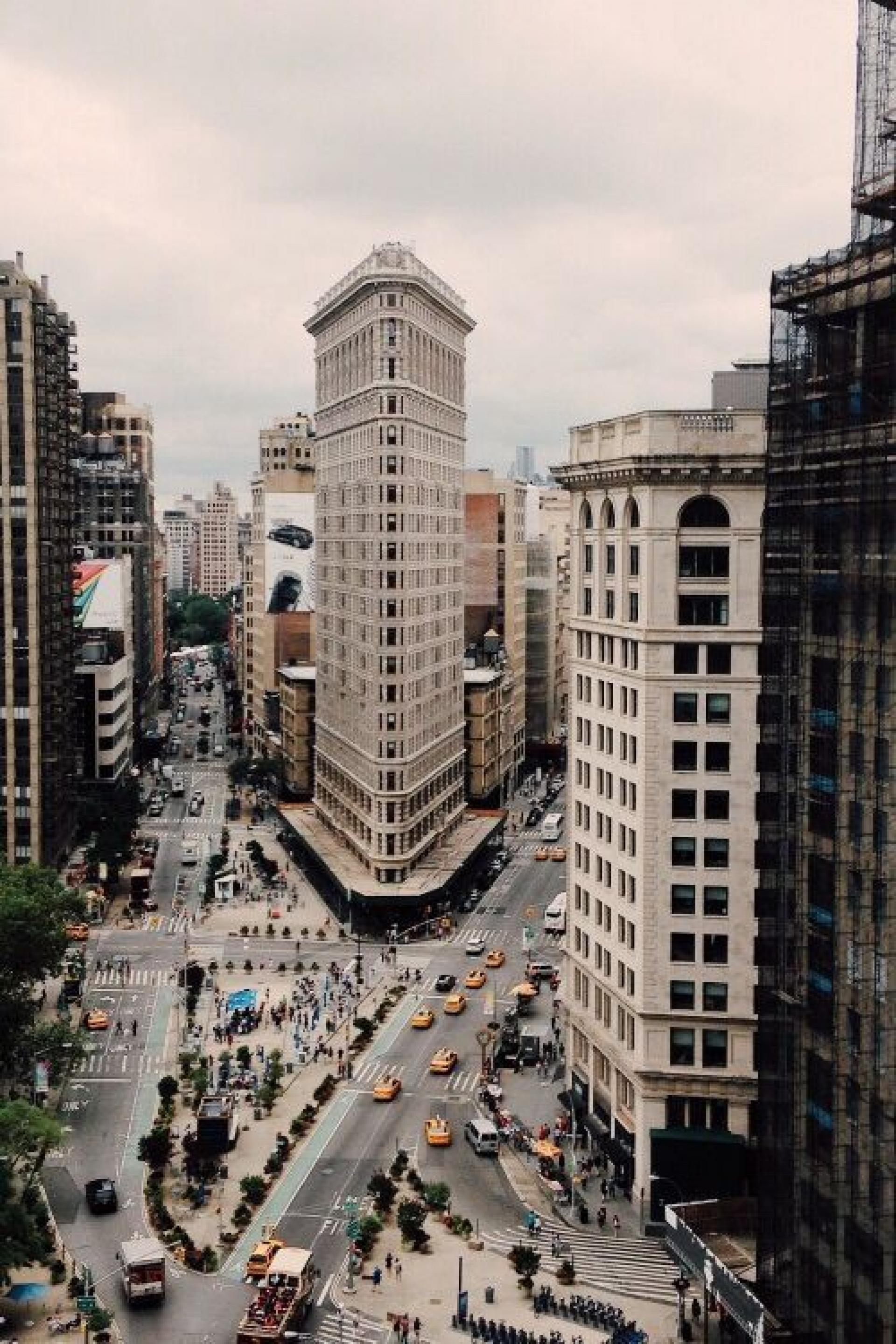
The Flatiron Building is known for its triangular structural composition which also gave the building its name. | Photo via Tumblr Vitna
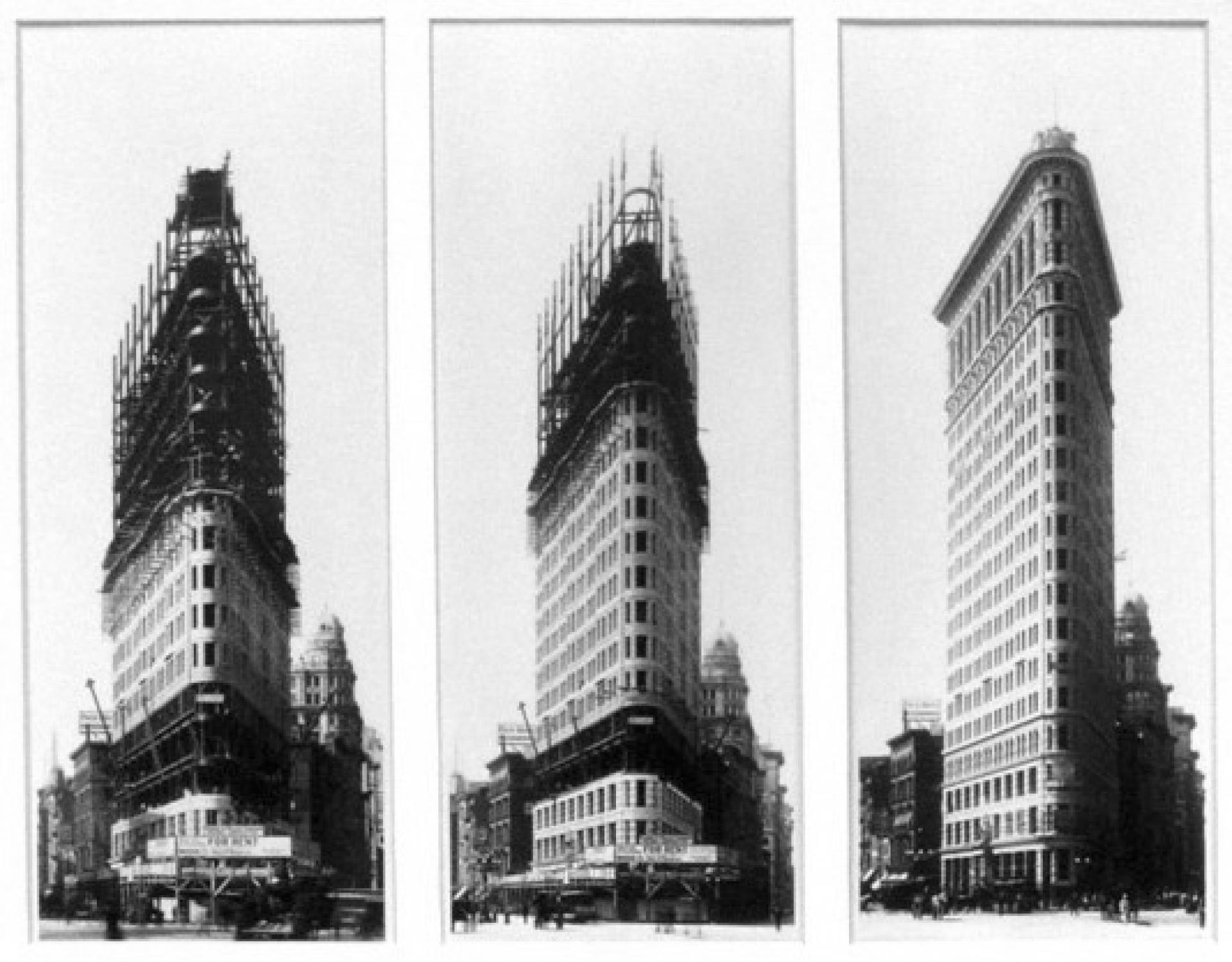
Designed by Daniel Burnham is one of the most recognizable early steel skyscraper constructions in the United States. | Photo via Wikipedia
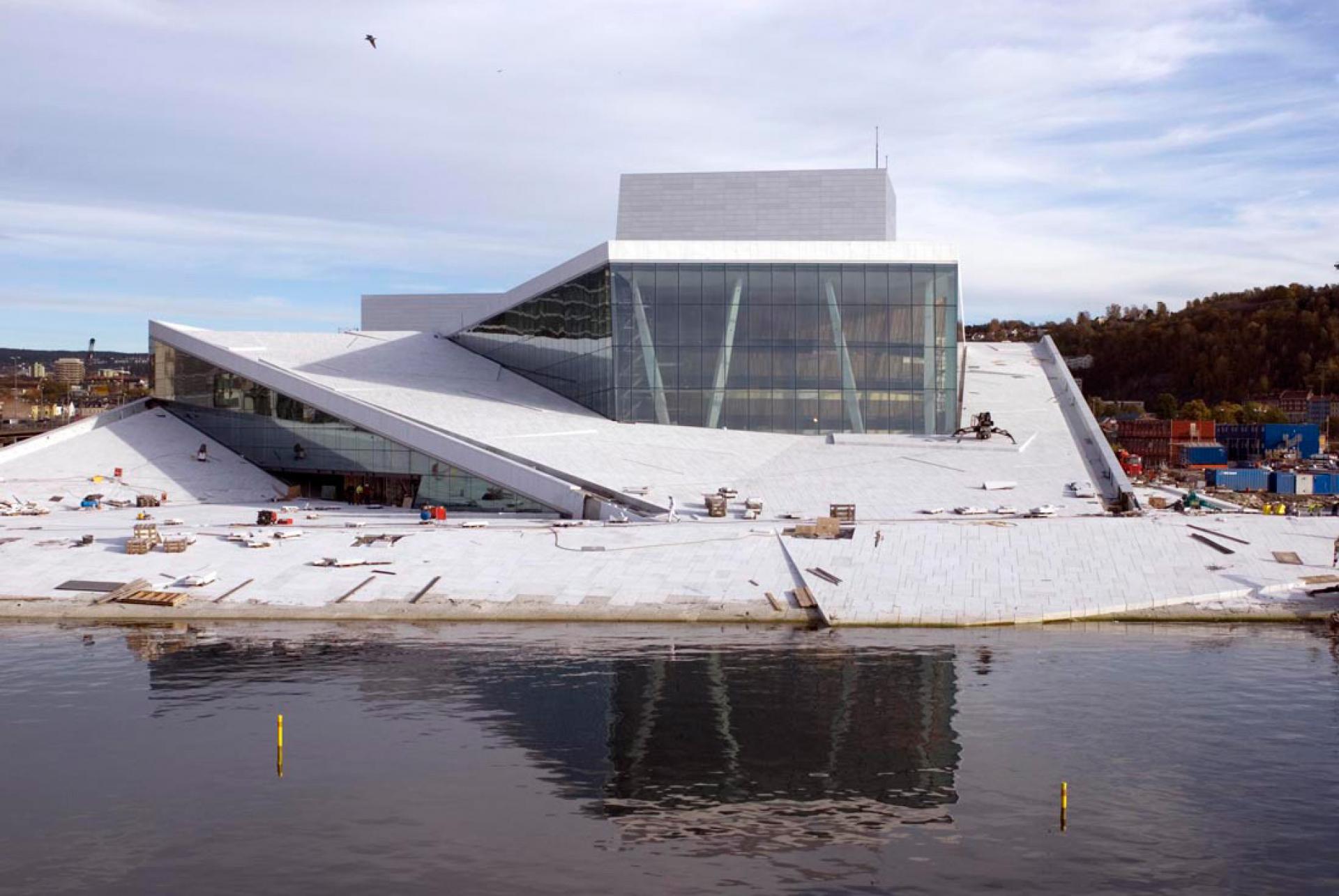
In 1999 Snøhetta won a design competition for a new opera house among 350 entries received. | Photo via Snøhetta
The roof of the Oslo Opera House angles to ground level creating a large plaza inviting pedestrians to walk up and enjoy the panoramic views of Oslo. Much of the building is covered in white granite and a white Italian carrara marble, the stage tower is clad in white aluminum evoking old weaving patterns.
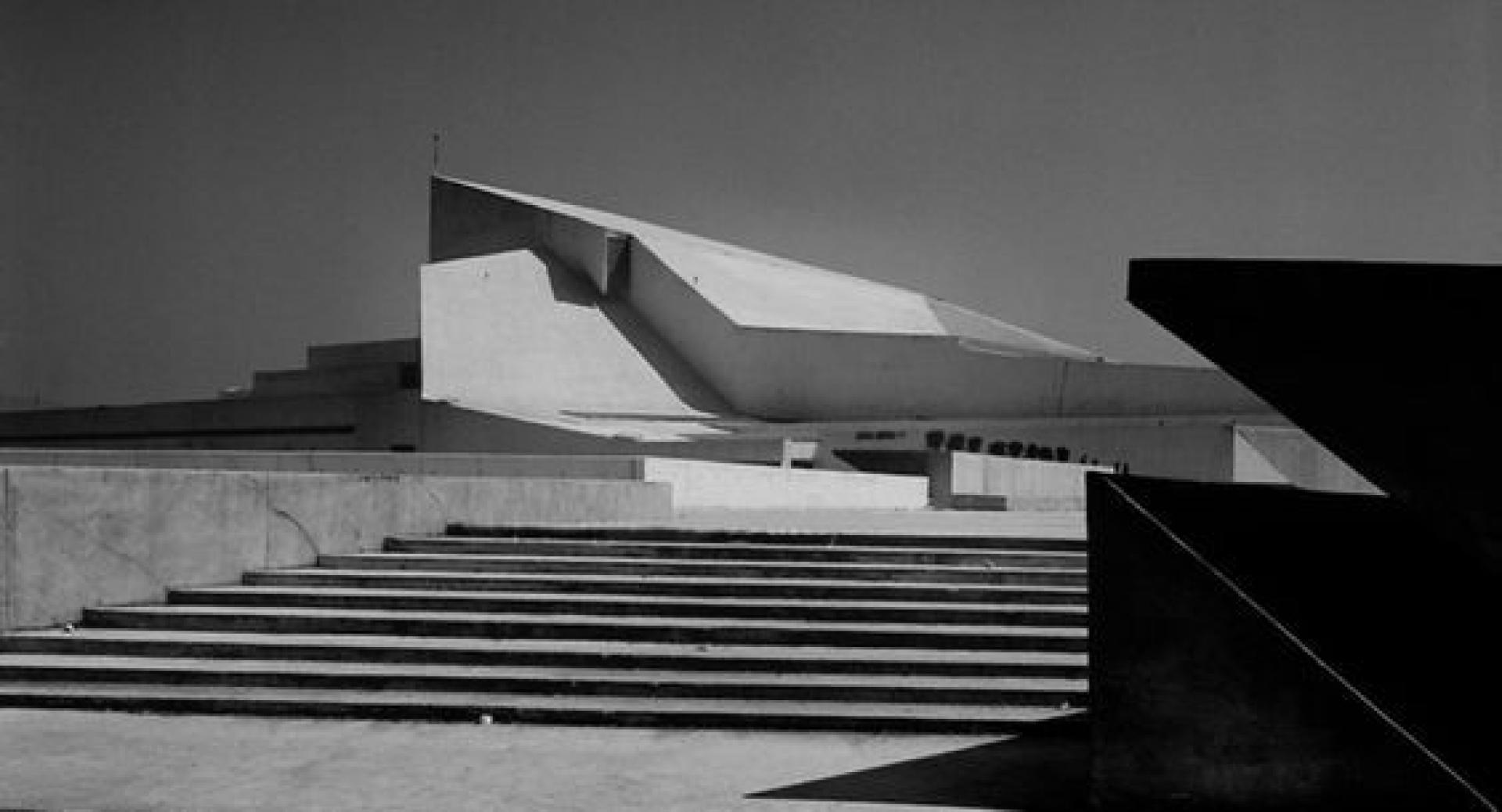
The building is emphasized by the absence of color, while the concrete forms a new white landscape incorporated in the tissue of the city. | Photo via Marh
The Macedonian National Opera and Ballet in Skopje is one of the most representative objects of modern architecture in Macedonia. It was built by Biro 71 and influenced by Finnish organic architecture. This architecture was before its time and therefore caused a series of contradictory reactions. It is as the precursor to deconstructionism and the concept of architecture as topography.
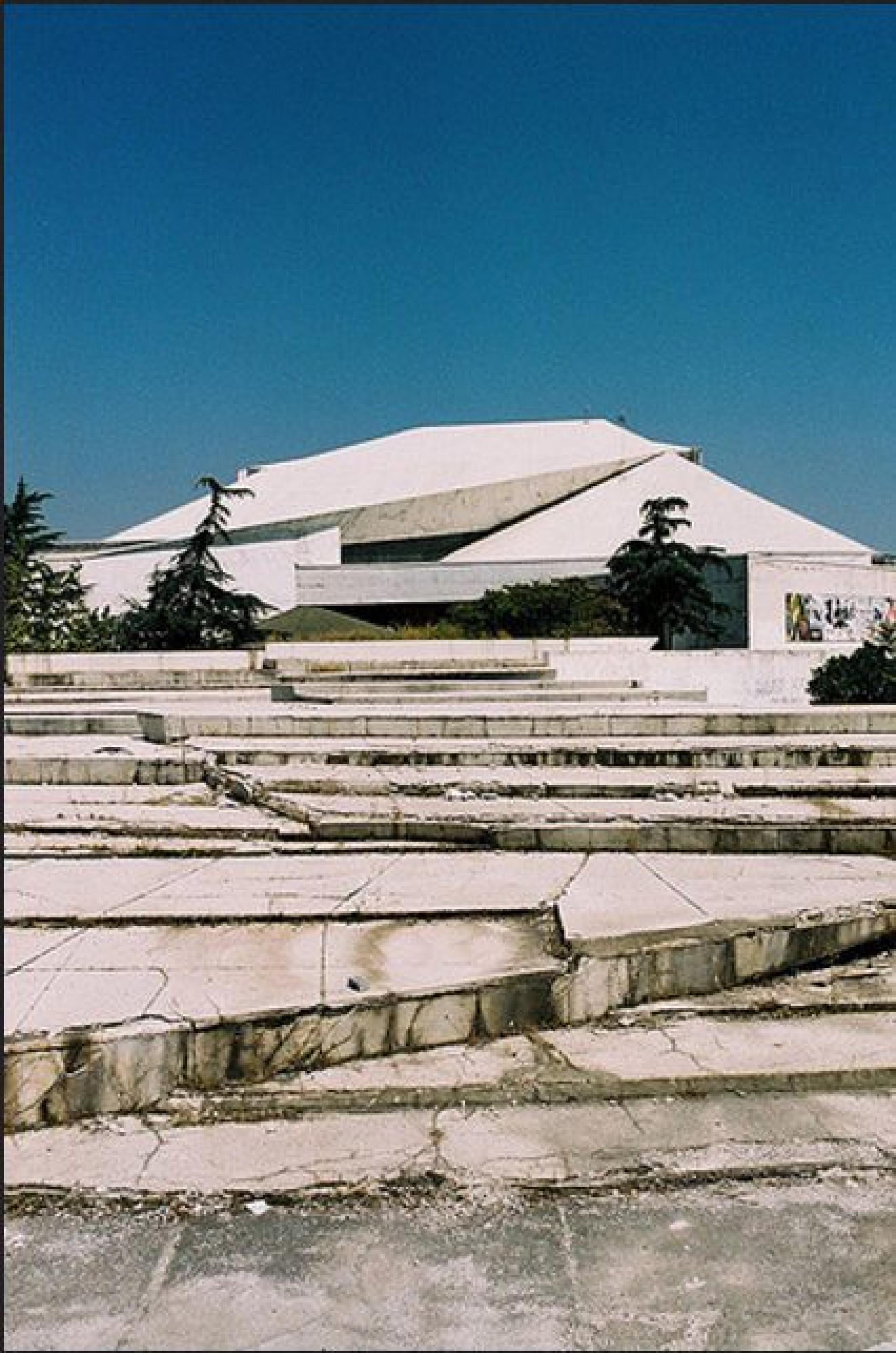
The opera and ballet building in Skopje was inspired by natural elements, such as mountains and topographic reliefs. | Photo via Marh