The Winner Of This Turbulent Time Will Be The City
With Mladen Jadrić, an architect teaching and practicing in Vienna, we discussed about influences behind his practice, needs for continuous experimentation and the importance of understanding the city as a collective project.
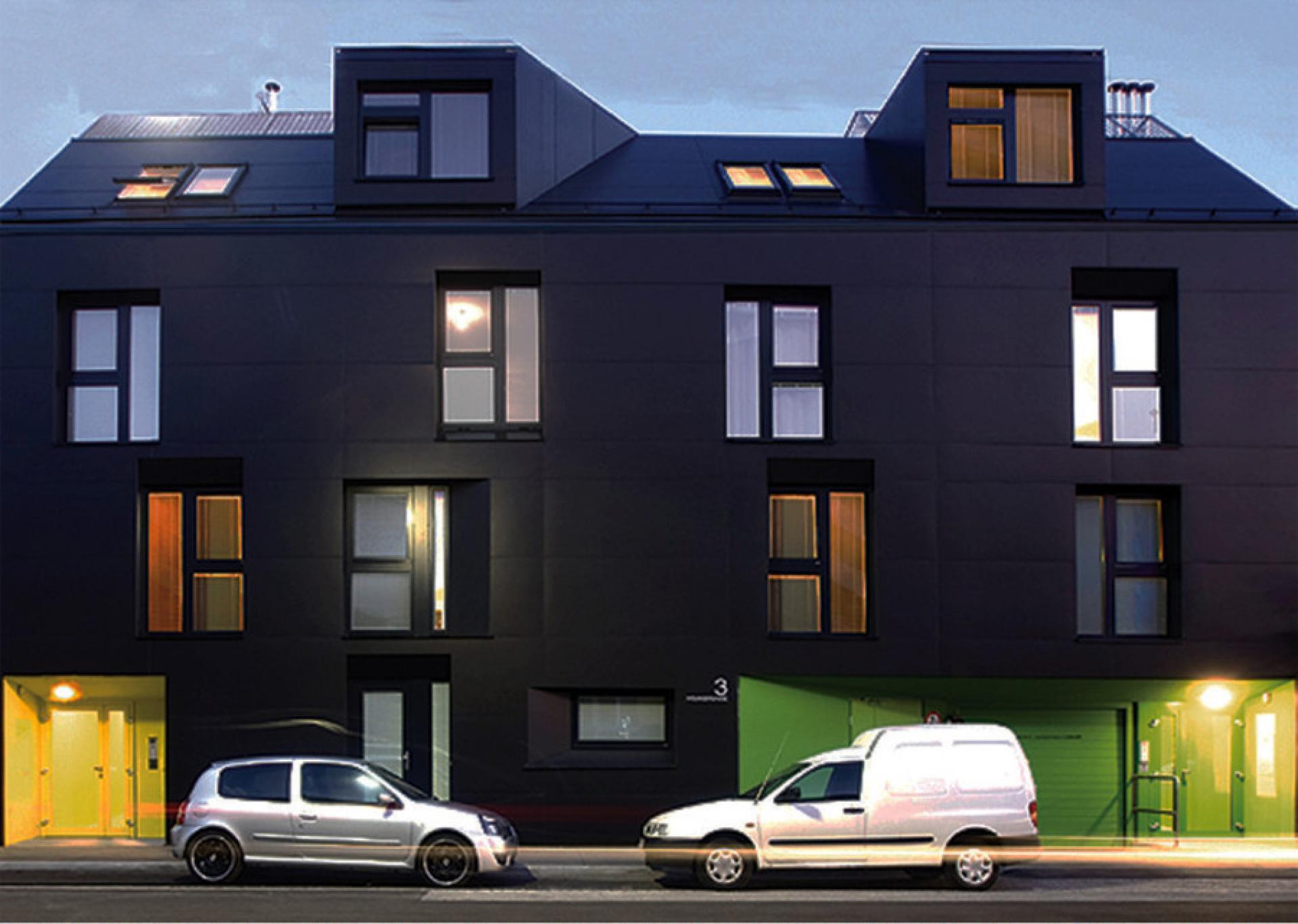
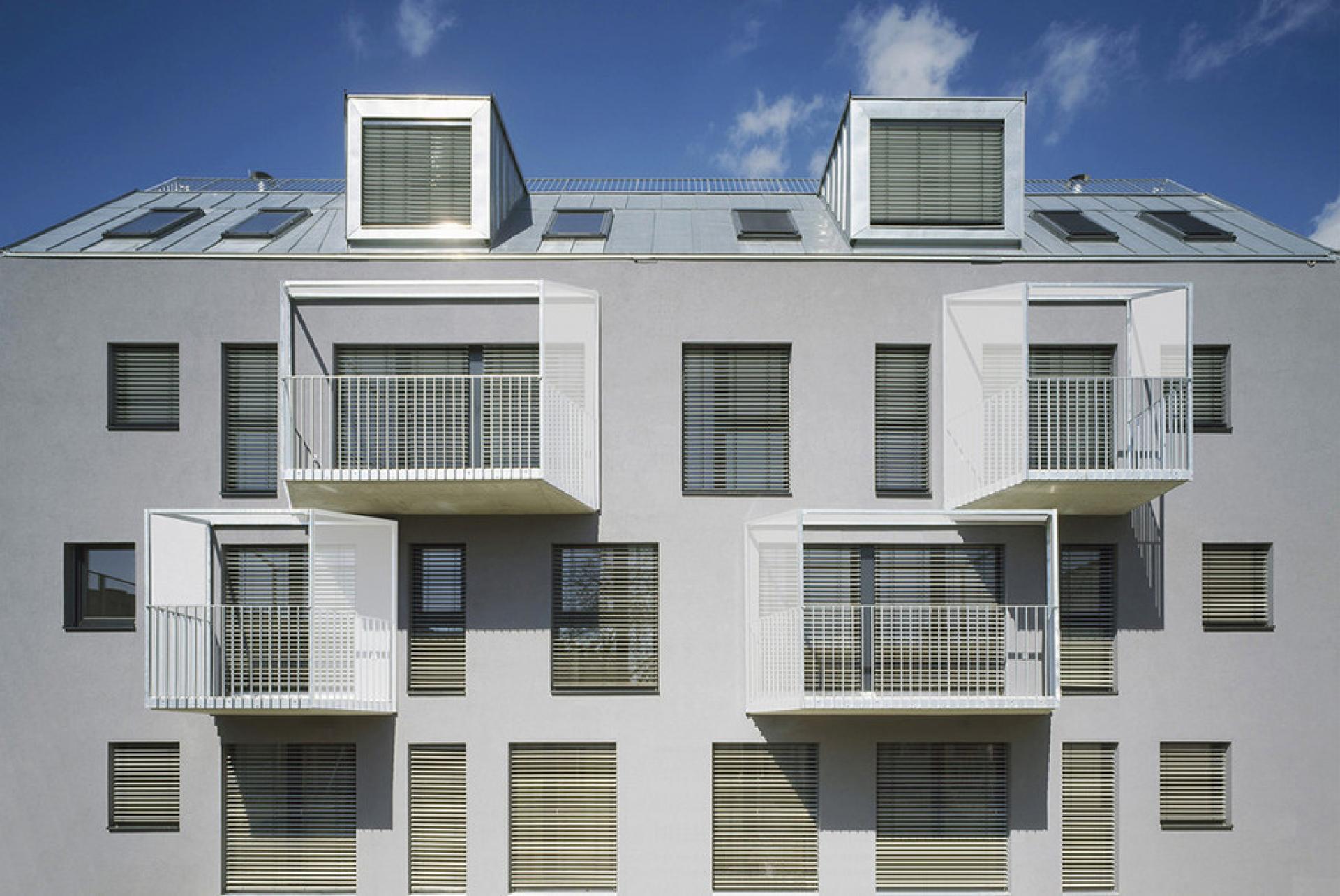
WHA Welingergasse in Vienna by Jadric Architektur. | Photo: Pez Hejduk
You conduct planning, teaching and design activity with colleagues, students and clients from around the world. Considering that you studied and practiced architecture in Vienna since the early 1990s, would you say that the Viennese historical commitment to the development of affordable social housing influenced your worldview and your view of the architect’s role in the process of city-making?
MJ: Definitely, Glenn Murcutt was born in London but later became an Australian architect. He said once that you have to live somewhere for a long time before you are able to plan and design there. I would like to add that planning requires you to internalize and spiritually bond with certain things. What was different in the Viennese approach to planning than elsewhere in Europe? Despite many influential figures, in the last century Vienna was less a product of individual and more a product of collective design and collective spirit. The planning of the city is also a long-term democratic and transparent process that pursues long-term goals. Strategic decisions remain the responsibility of the city. The status of housing is seen as a basic human need and cannot only be regulated by the free market. The same is applies to water supply, public transportation, and public space. Today, the city with the highest quality of life worldwide largely owes its success to 100 years of continuity in designing and implementing affordable housing.
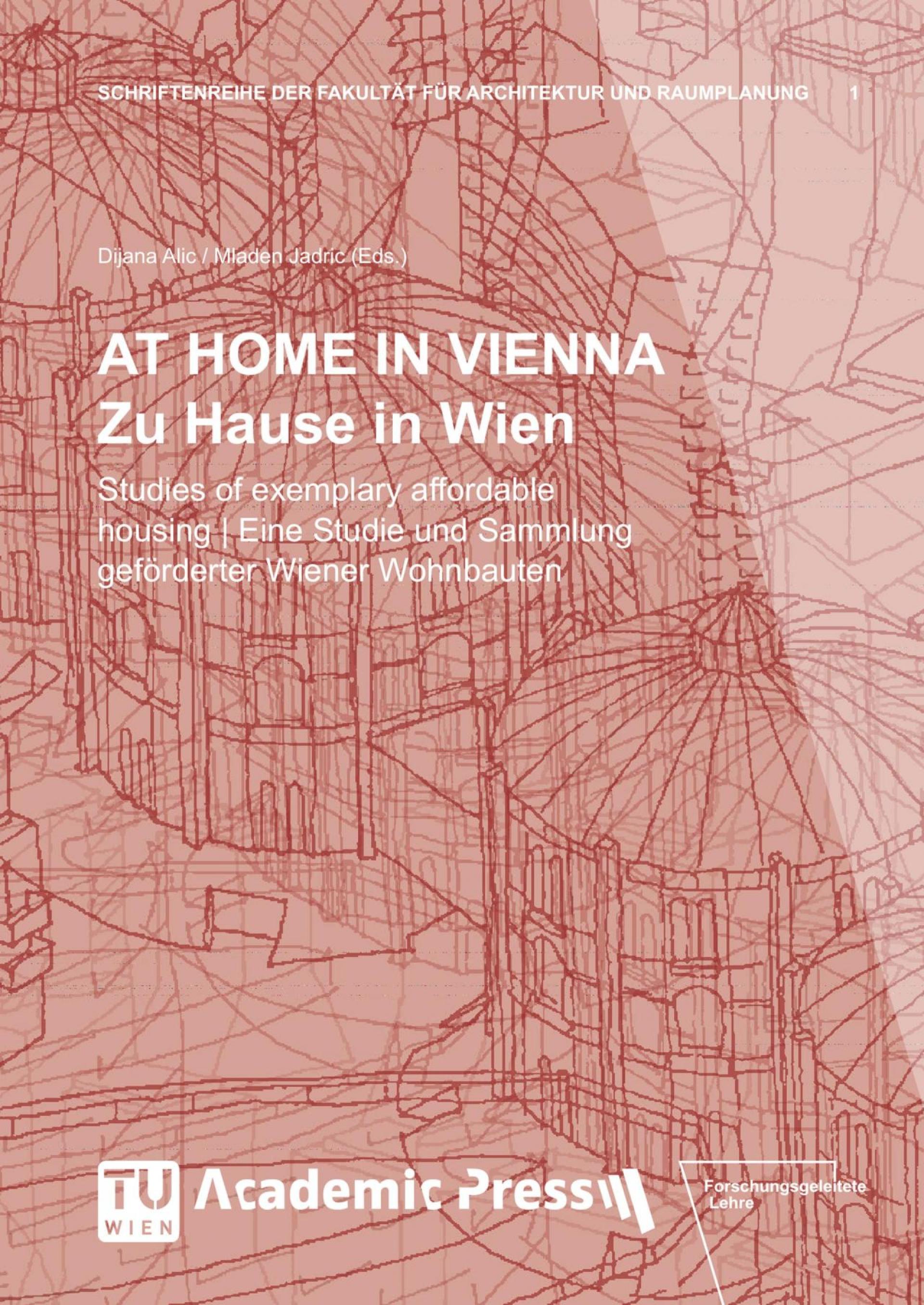
Last year, TU Vienna’s Academic Press published “At Home in Vienna: Studies of Exemplary Affordable Housing”, which you co-edited together with Dijana Alić, and in which your students have brought together a comparative analysis of 35 Viennese social housing projects built over a period of almost 100 years. The book is a great resource for anyone interested in the history of social housing. If you could choose one lesson a reader takes away from it, what would it be?
MJ: I think it would be Josef Frank and his spirit embodied by the Werkbund Housing Complex, where he broke with the idea of white modernism and advocated new pluralism in design. In his essay titled Accidentism, published 1958 in the Swedish Form Journal, he explained his perennial problem with proponents of mainstream architecture, beginning with Jugendstil and later with Modernism and the idea of the Universal Style.
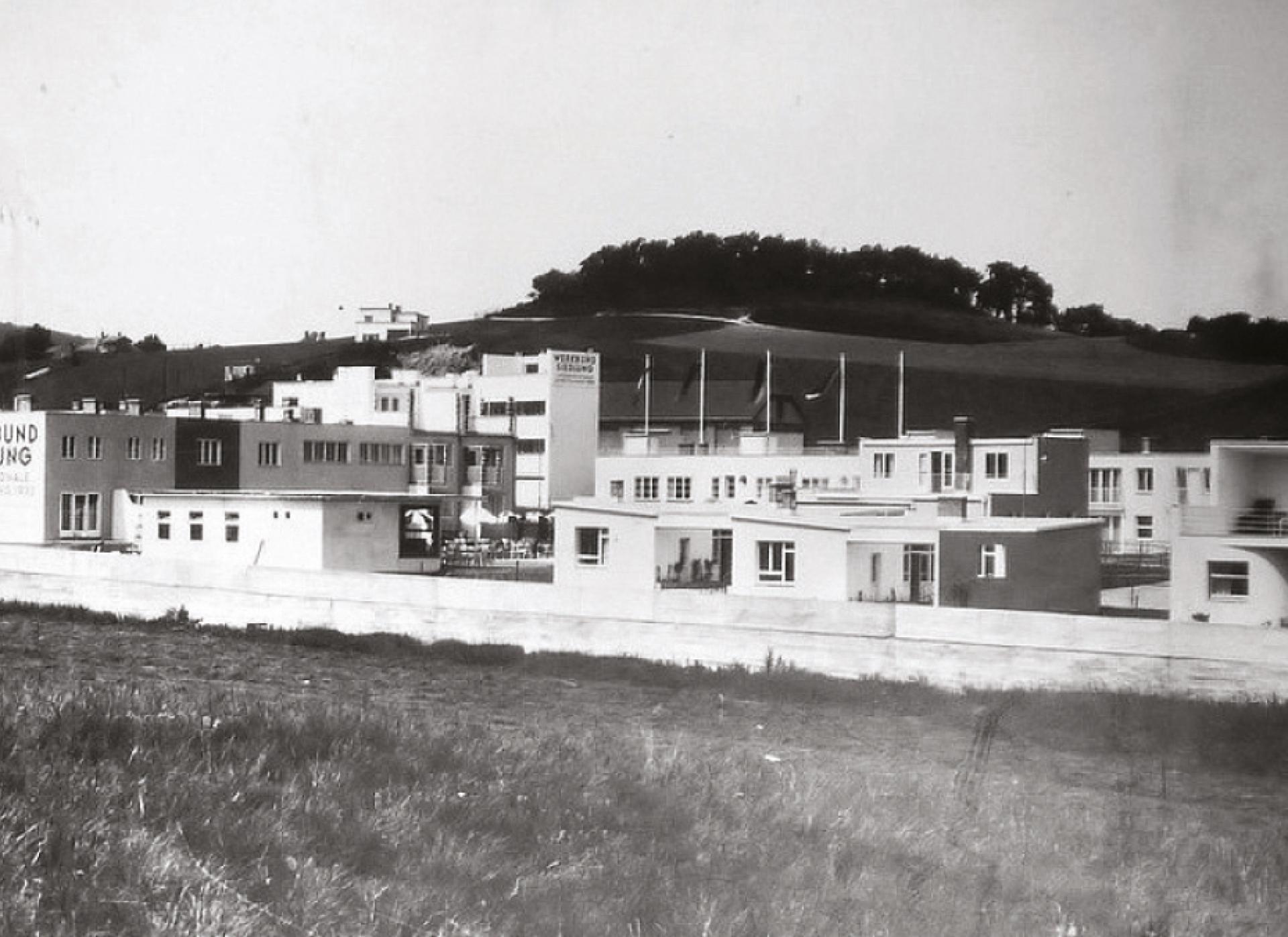
Werkbund Housing (1932) by Frank was a model housing scheme in Vienna.
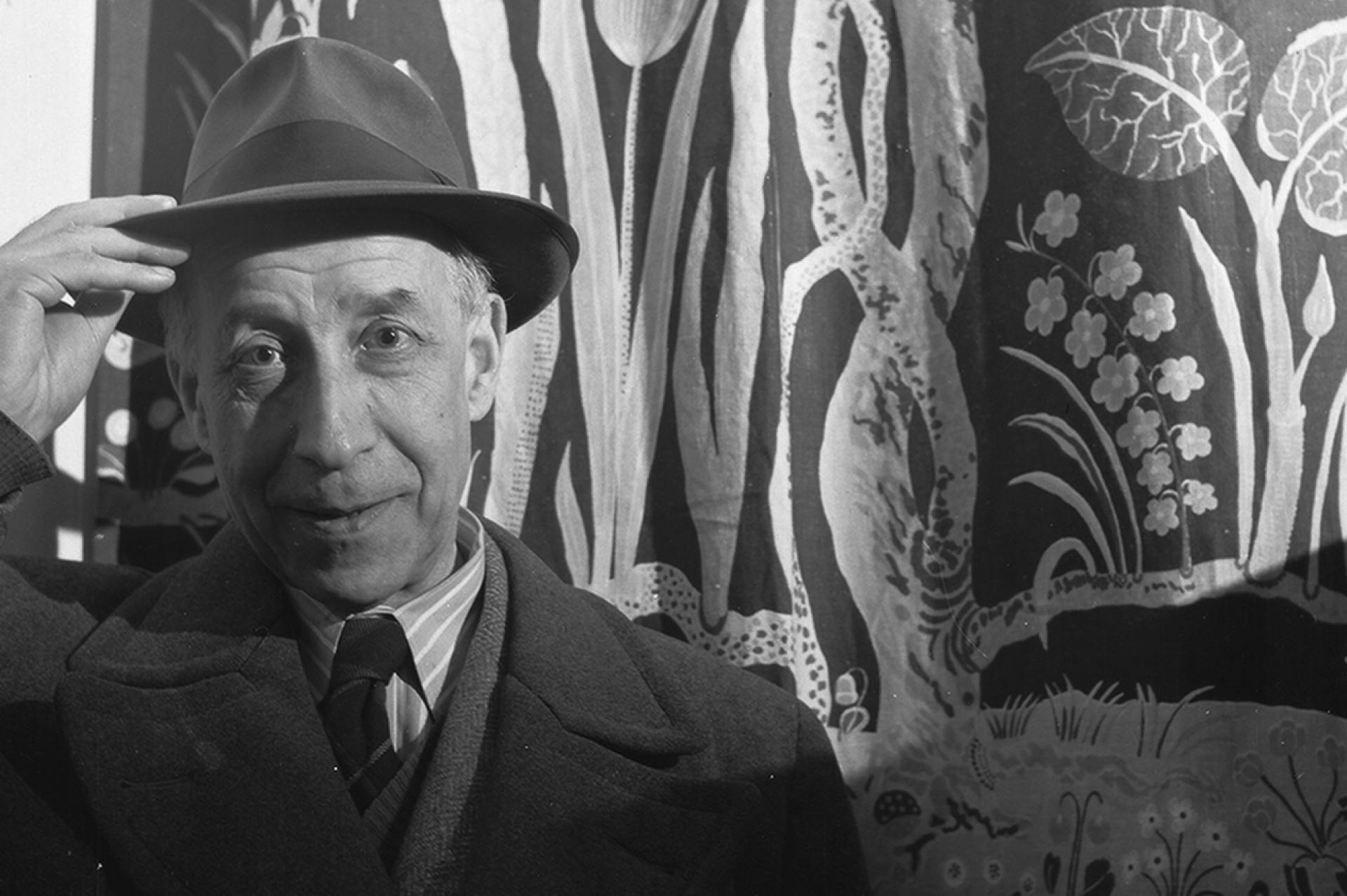
“What we need is variety and not stereotyped monumentality. None of us feels comfortable in an order that has been forced upon us, even if it has been doused in a sauce of beauty.” – Josef Frank, “Accidentism”, originally published in Swedish in Form 54 (1958). | Photo via Svenskt Tenn
Instead of dogmatically following the rules, he proposed that “we should design our surroundings as if they originated by chance.” He refused to use the categories like beauty or style; the living room to him was rather a product of coincidence than of beauty or harmony. His criticism, including lamenting the absence of humor in architecture, can be read not only like his rejection of exclusivity of certain esthetic values but of all elements of totalitarian societies. His credo evolution, rather than revolution, is more relevant than ever.
In your introduction to “At Home in Vienna”, I found it especially interesting that you emphasized the importance of fruitful cooperation that existed between architects and housing cooperatives in the early days of Vienna’s social housing development, at the beginning of the XX century. What do you think about architects’ involvement with the communities they design for – or design with – today?
MJ: Particularly the Involvement of architects like Adolf Loos in the Settlement Movement (Siedlerbewegung) is highly interesting because of cooperation based on three elements: the settlers, who are the laborers at the same time; the City of Vienna that provides necessary construction material and enables the whole process through its very pragmatic approach to the Movement; and architects who provide their know-how. Today, architects and their know-how are again part of the complex planning process of self-participation projects and very popular independent housing cooperatives (so called “Baugruppen”). The preparation and planning processes take much longer than the usual housing projects and mediation is essential. Involvement of architects is welcome and encouraged, whenever possible. Many communities not only in Vienna but also in smaller towns across Austria, would welcome a common platform where architects would be active as consultants and advisors, if possible. The Austrian Chamber of Architects is currently trying to install such formal and informal platforms all around Austria.
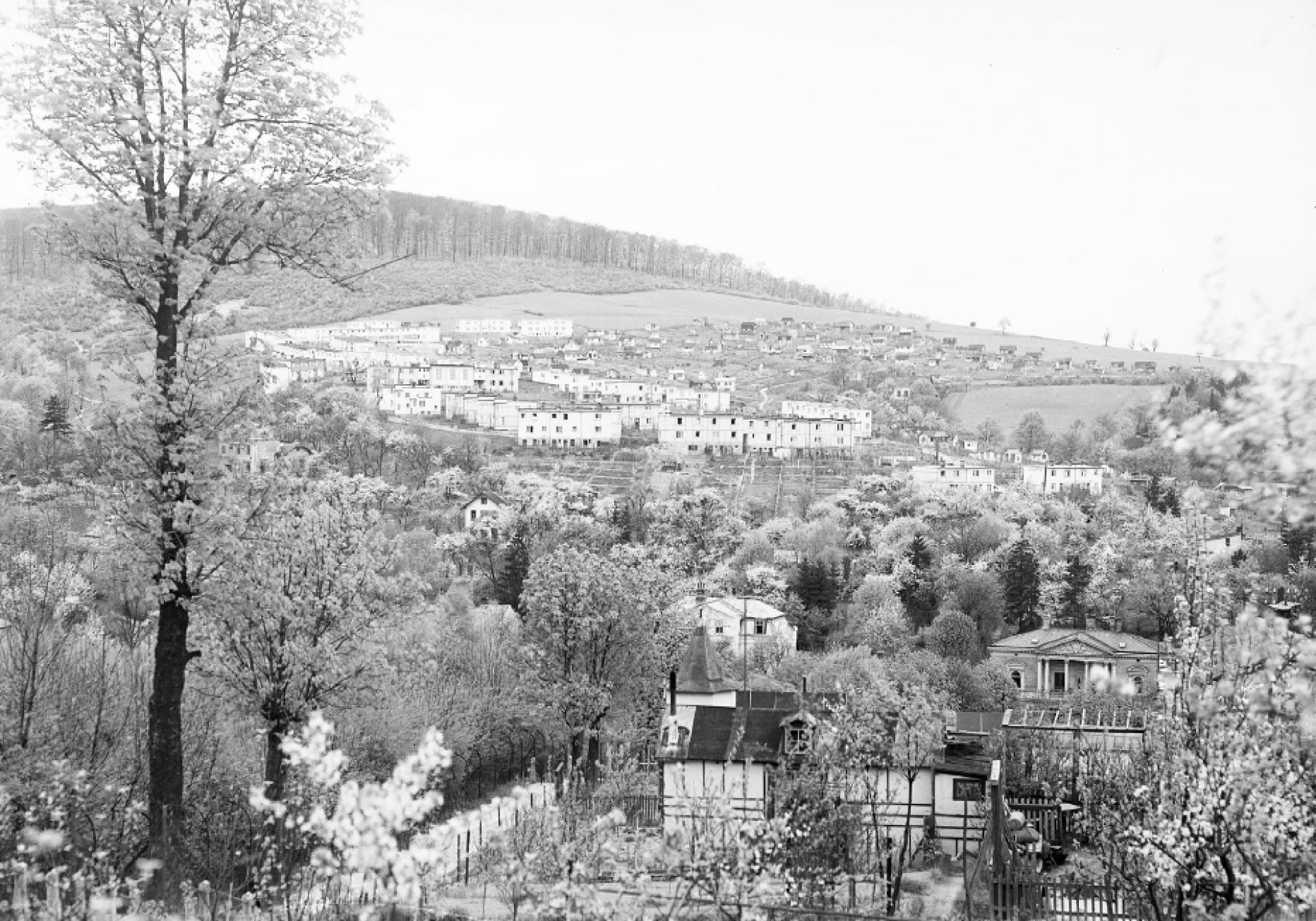
Heuberg residential area was in 1920s built in cooperation between the settlers, the City of Vienna and architects. “As members of cooperatives, settlers committed themselves to work on the construction site and workshops for brick and window production for a certain number of hours. Architects like Loos, who was also Chief Architect of the city’s settlement commission, and Frank made an important cultural contribution to ensuring the success and quality of these quarters.” | Photo via At Home in Vienna
How do teaching and planning activities feed into each other in your practice?
MJ: Teaching means permanent learning – it is essential for my work and permanent education. Interaction with my students is about ongoing sharing of knowledge, experiences, and ideas. It is common for my design studios to be organized like ideas factories, where brainstorming generates many new ideas. In the past two decades, we have created an interesting network not only in Europe, but also in Asia, Australia and South America. Recently, I initiated collaboration on a new book with experts from four continents.
In one of your interviews, you said how students must “learn to learn from reality”. What is the reality young architects are facing today? What are the most important questions they should try to answer?
MJ: We are living in the world of contradictory realities. At present, we are facing one of the biggest challenges after World War II, a pandemic we haven’t witnessed since 1918. I just came back from Australia and wrote an article about a conflict between science and politics preceding the recent bushfires. Too much precious time for decisive and extensive action had been wasted because of political inertia and slow response to the climate change. We saw a similar mindset and patterns emerging in our countries before coronavirus hit Europe like a tsunami. Some strange attitudes to the crisis, to put it mildly. We in Austria can consider ourselves lucky but we are not alone in Europe. At the end of the day, solidarity and courage must prevail over selfishness and fear.
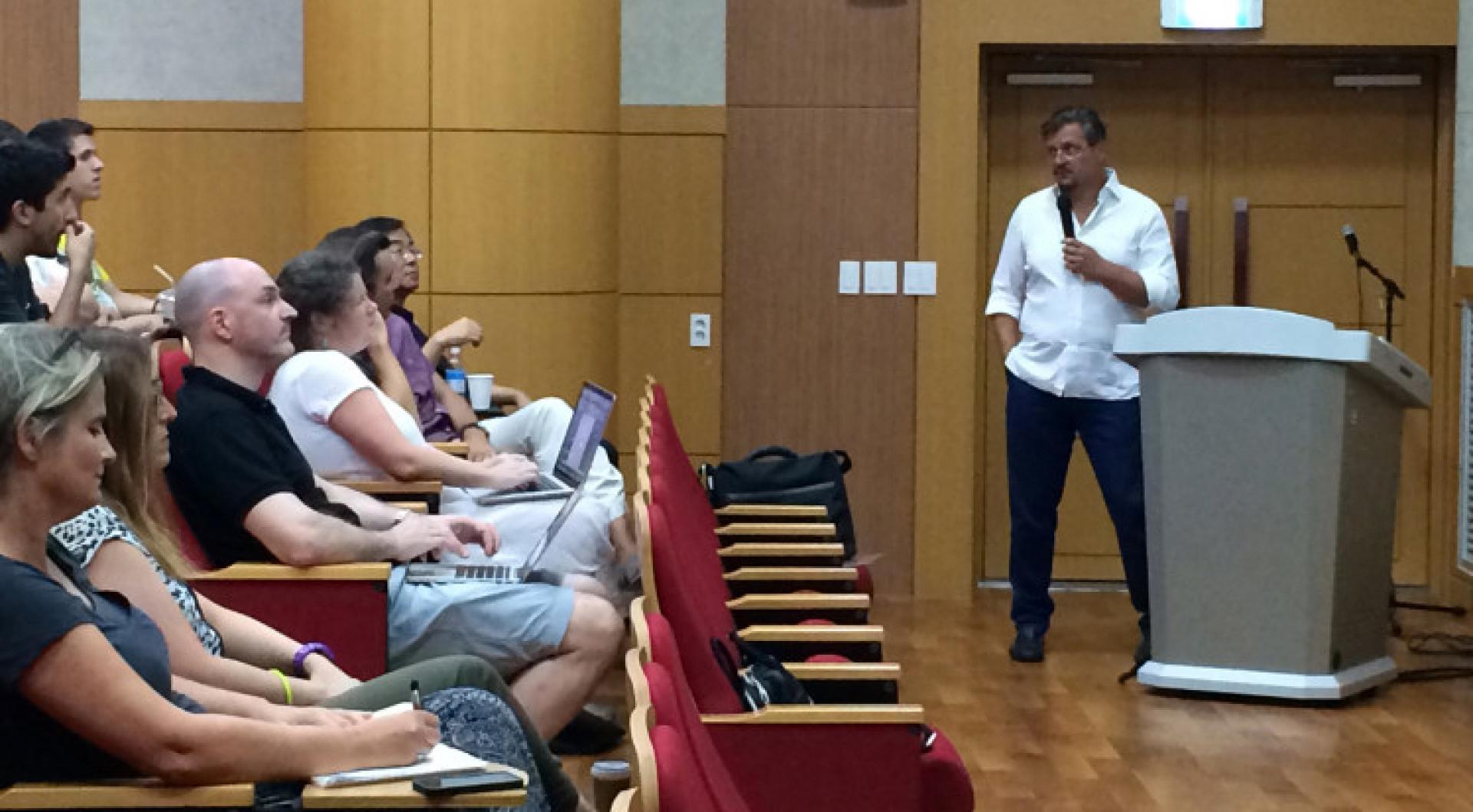
“Teaching means permanent learning”. | Photo via Jadric Architektur
Vienna is getting ready for the International Building Exhibition 2022. What do you see as the main advantage or disadvantage in searching for new social housing models through this format?
MJ: Measured on a global scale, IBA is a very solid platform for housing projects. But, and that has little to do with sentimentality, in the 1990s people dared to do more. IBA was actually a platform for avantgarde innovation in residential construction. People were not afraid of experimenting. I’m missing the intensity of architectural discourses that were taking place in Europe at the time. I’m missing the freshness of platforms like EUROPAN, which was overrun by new pragmatism. Maybe the time is right for a new start?
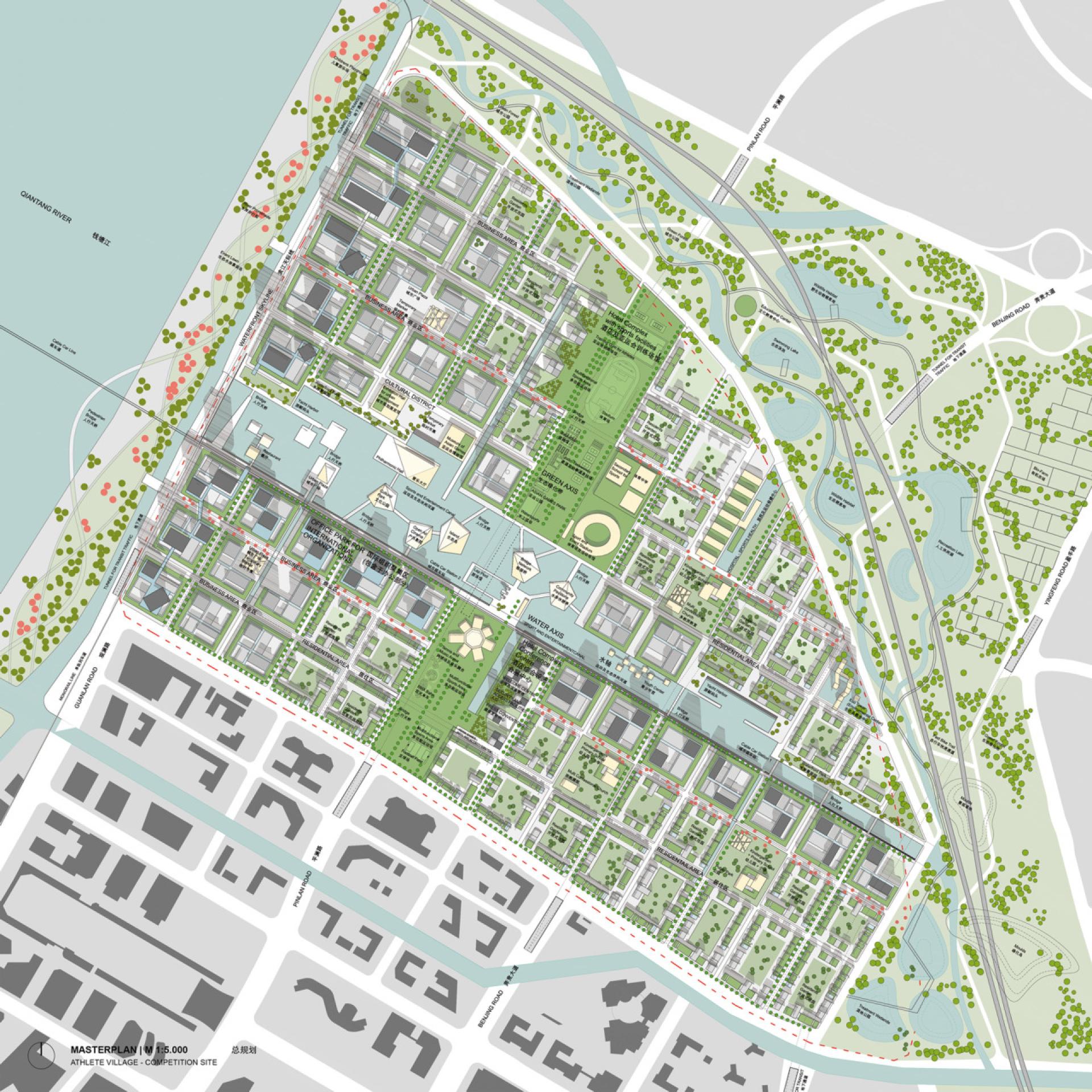
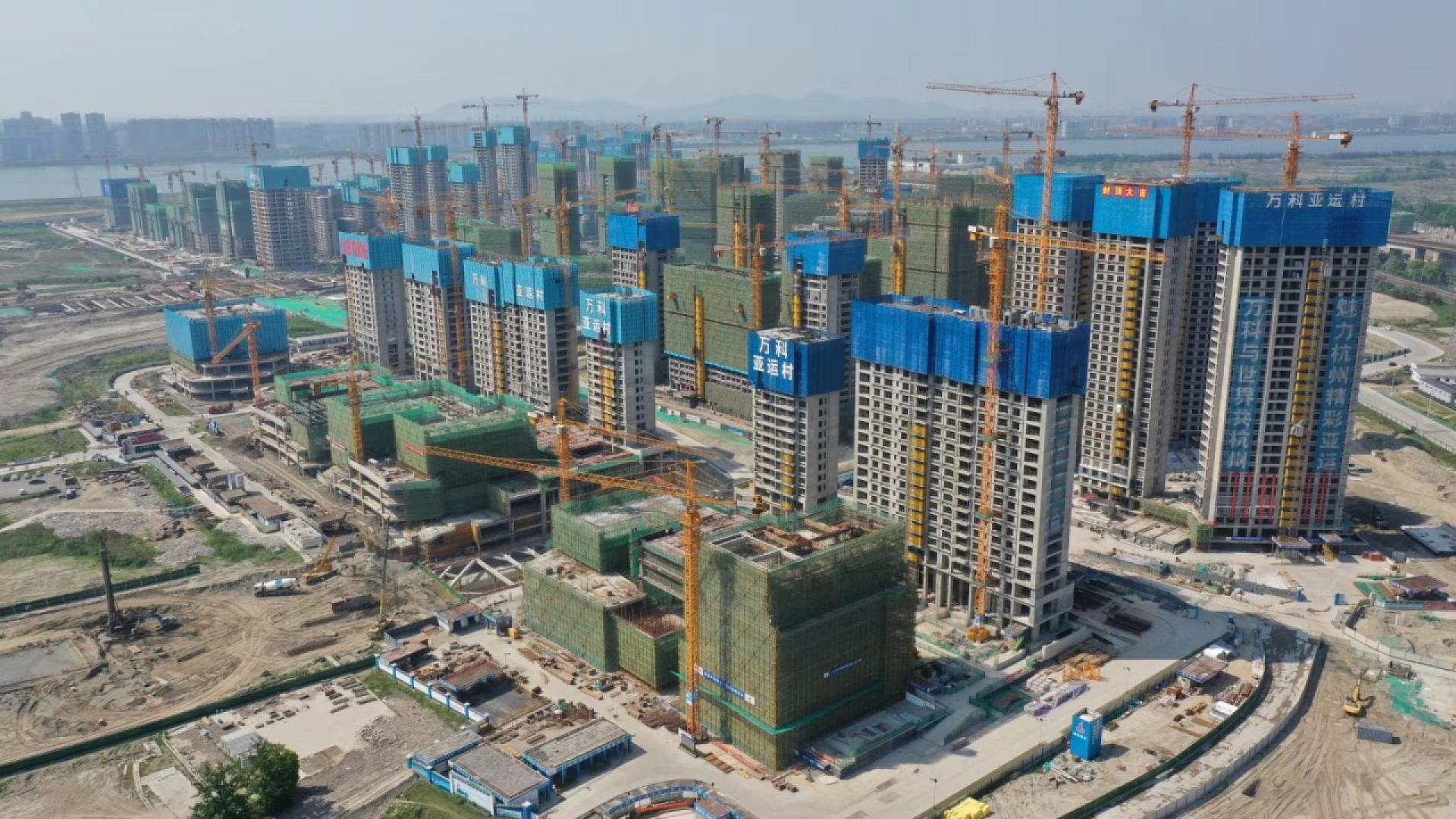
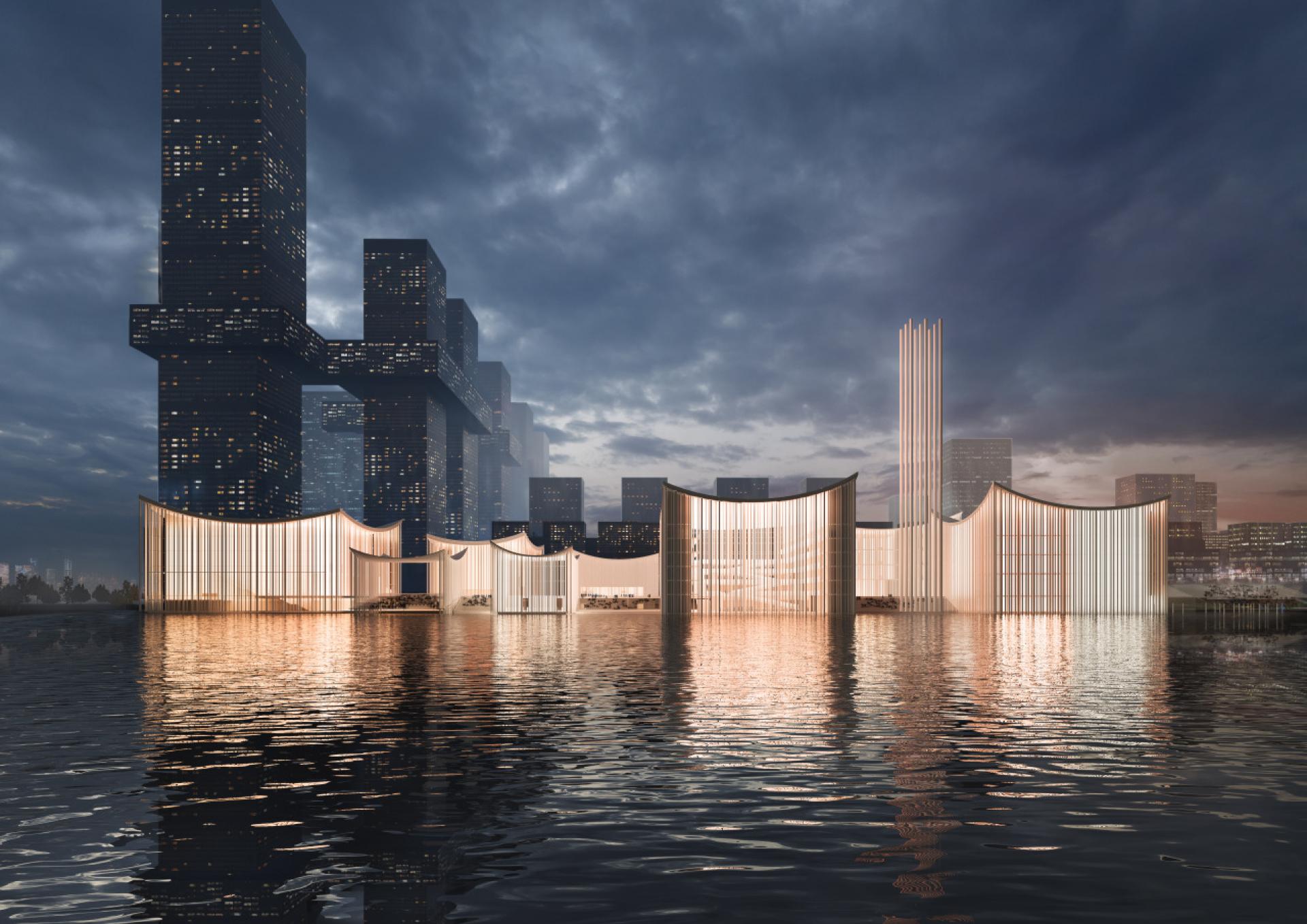
Hangzhou from plans to construction. | Photo via Jadric Architektur
In recent years you have been doing extensive work in Asia, which you presented at the exhibition “OPUS ASIAE: Contributions to contemporary architecture in Asia.” How did the experience of working in Asian cities influence your architecture?
MJ: Our office has developed projects ranging from visions for new urban areas to strategic planning for community building through social housing, locations for art, public space, infrastructure projects, and exhibitions. Most of the designs are the result of open competitions. In our projects for Chinese, Korean and Japanese cities, we delivered many ideas for far-reaching changes in many Asian urban and rural areas. Cities are currently growing and provoking global urban, social and political changes. The final winner of this turbulent time will be the city again, in the end. It sounds like a provocative vision of the future, but based on all available data, the world will be dominated by megacities. In this context, the planning of socially just, environmentally friendly, and smart cities is becoming an increasingly complex goal.
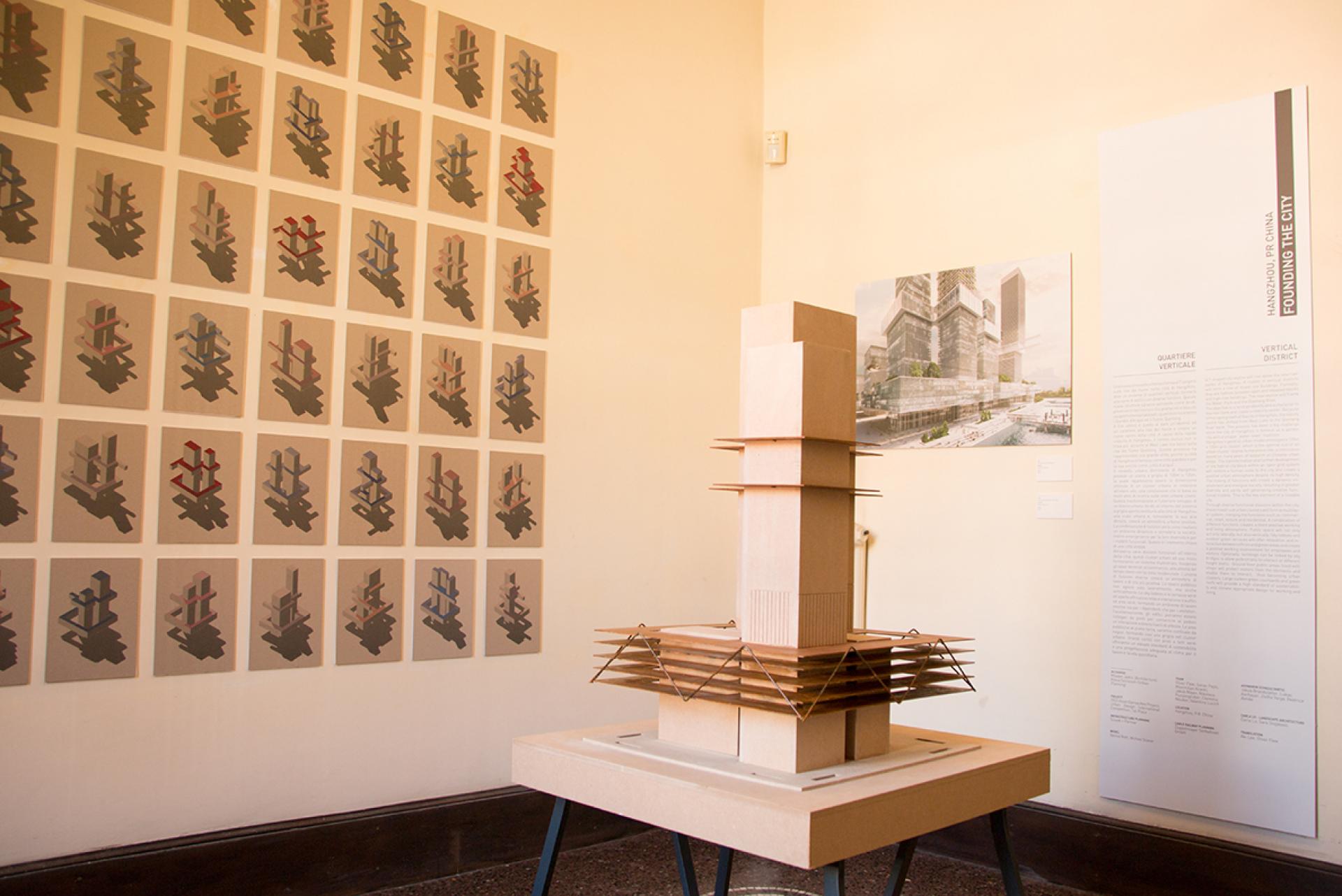
Room Vertical District from the OPUS ASIAE exhibition in Polo Museale del Lazio (2019). With the accompanying book, it is a collection of projects made for Asian cities in the last five years. | Photo via Jadric Architektur
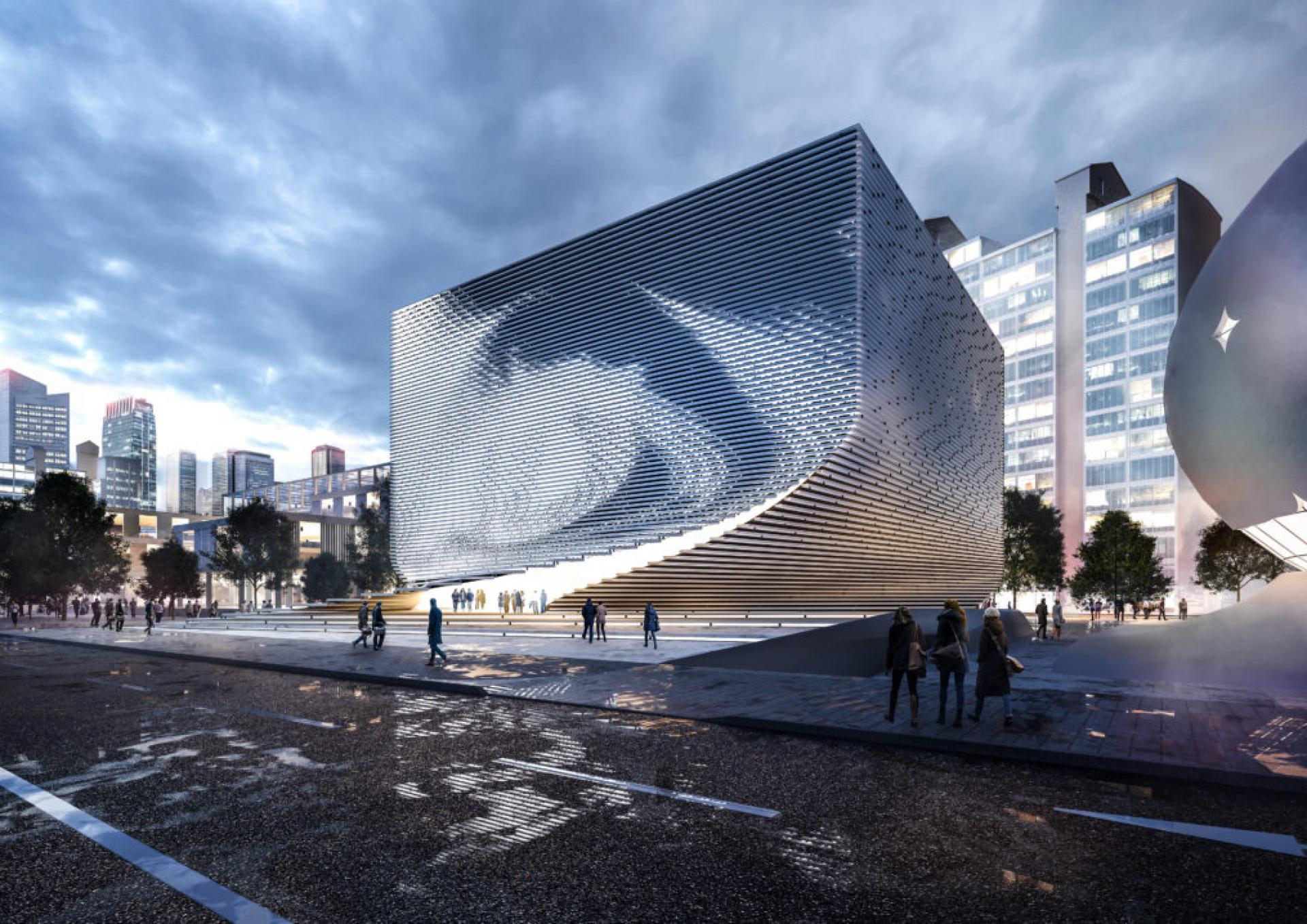
Jadric Architektur and their Korean Partner “1990uao” (Yoon Geun Ju) are chosen to realize the Seoul Photographic Art Museum after winning an international Design Competition. | Photo via Jadric Architektur
Towards the end of 2019, Jadric Architektur won an international Design Competition for the Seoul Photographic Art Museum – congratulations! Apart from working on this realization, what else is your practice currently preparing?
MJ: At the present, we are like many companies around the globe affected by the current pandemic. Surprisingly, we are working rather efficiently from home offices. However, we have had to put plans for workshops and exhibitions on hold. The most important thing right now for all of us is to survive these difficult times in terms of health and economy. I also have to congratulate my colleagues in our professional association, the Chamber of Architects and Engineers, for their unselfish daily voluntary assistance to other colleagues. This is very motivating and encouraging.
-
Sonja Dragović
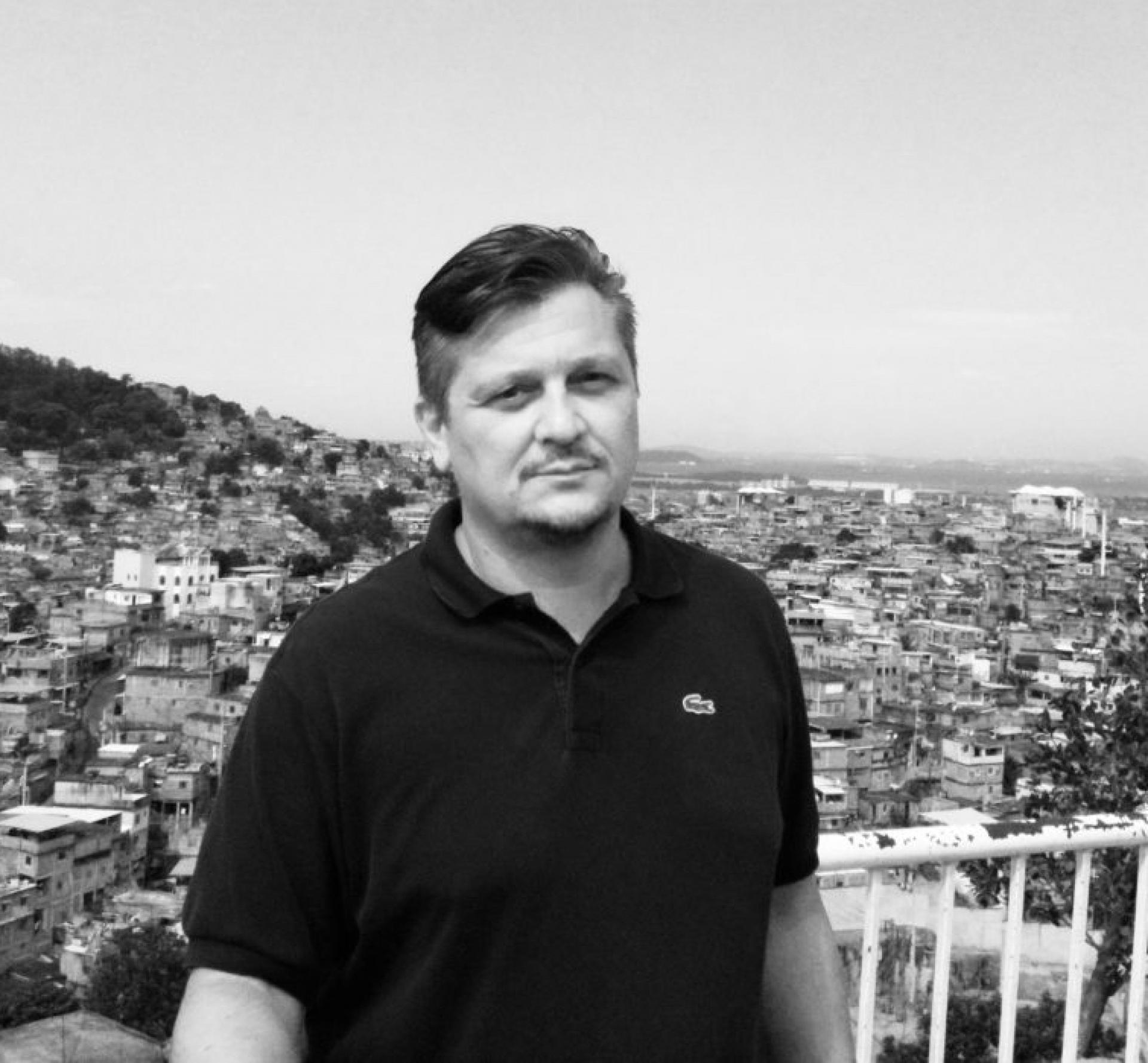
Mladen Jadric is the founder and principal of Jadric Architektur. He has been teaching at the TU Wien - Faculty of Architecture and Planning and has gained extensive experience as a visiting professor in Europe, USA, Asia, Australia, and South America. His works were exhibited at the Royal Academy of Arts in London, M.I.T. Cooper Union and Roger Williams University, Alvar Aalto University in Helsinki, Architectural Biennale in Venice, the World Architectural Triennial in Tokyo, Museum of the 20th Century in Berlin, Seoul Biennale of Architecture and Urban Planning and Nagoya Institute of Technology in Japan. He has been awarded with the State Prize for Experimental Architecture, Karl Scheffel Prize and Schorsch Prize for housing by the City of Vienna as well as with the Grand Prize by the Mayor of Busan Metropolitan City, Republic of Korea. He is chairman of the architectural section in “Künstlerhaus”, the oldest association of artists and architects in Austria and a deputy chairman of the architectural section with the Chamber of Civil Engineers of Vienna, Lower Austria and Burgenland.