Studio Visit: Barbas Lopes Arquitectos
When getting acquainted with the work of Barbas Lopes Arquitectos, one is immediately impressed with the variety of accomplishments of this team. Since it was founded in 2006, the practice contributed to Lisbon cityscape with a handful of carefully crafted buildings - some of them brought back from near-ruin, some of them confidently blazing the trail into the future of architecture. Hand in hand with their research work, Barbas Lopes Arquitectos constructed projects reveal versatility and devotion maybe best summed up by one of the practice’s founders, Patrícia Barbas: “My obsession as an architect goes to the point that I would love to design every place that I can access.”
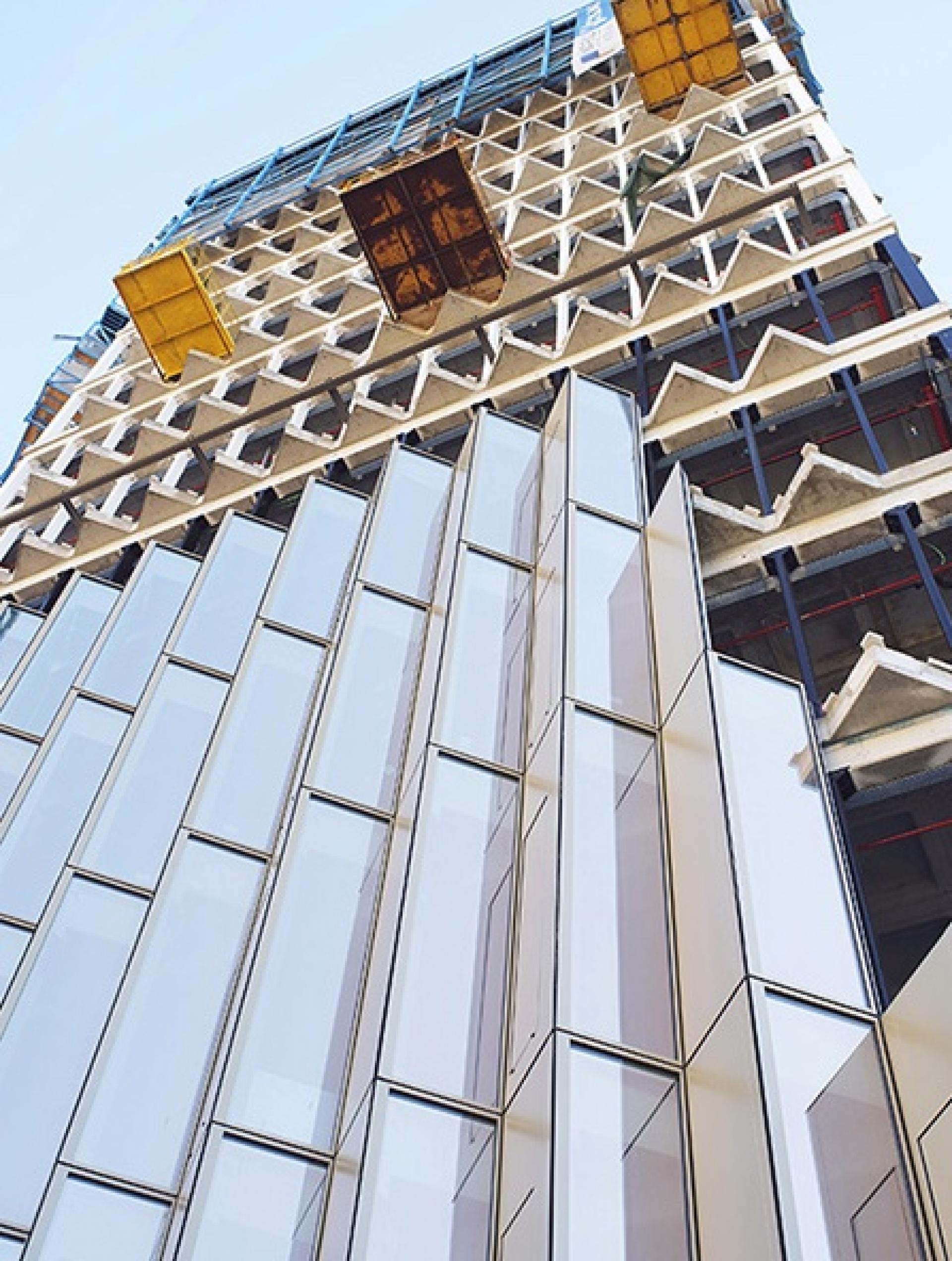
Constructing FPM 41 | Photo via Barbaslopes
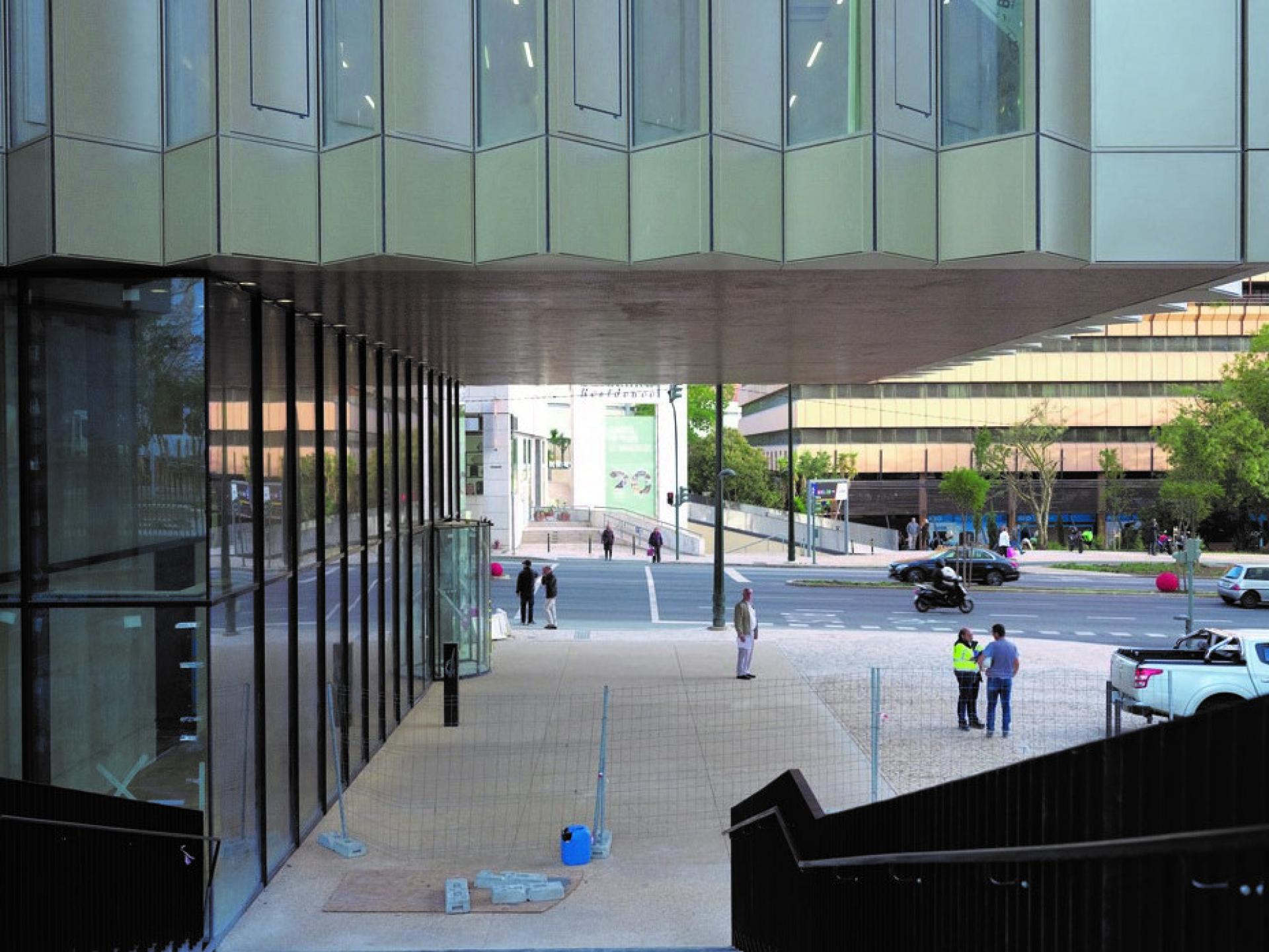
Inviting the public into the private space. | Photo Nuno Cera
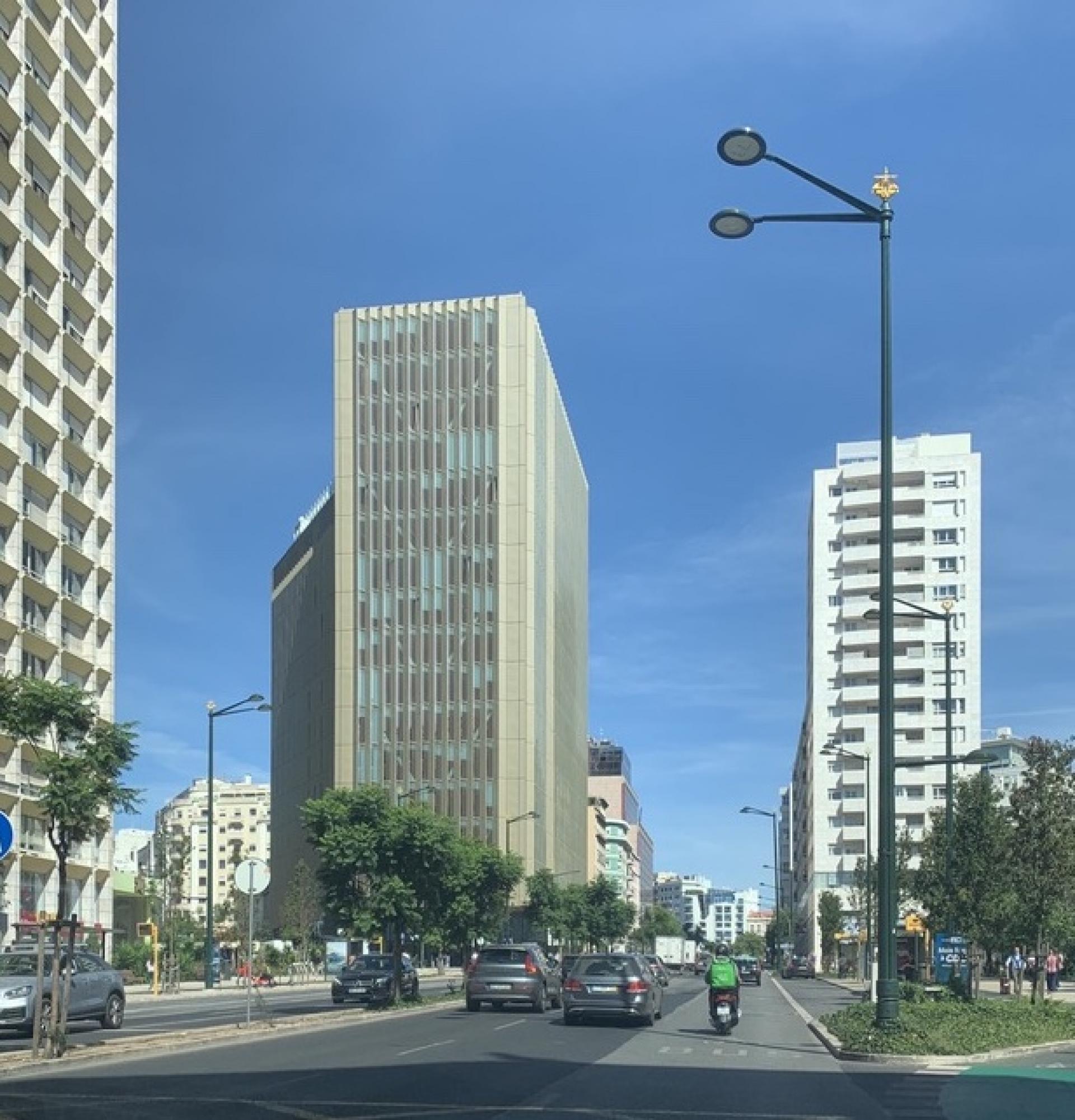
FPM 41: view from the avenue. | Photo Boštjan Bugarič.
In their recently completed project for FPM 41 Office Building, Barbas Lopes Arquitectos faced the challenge of designing a high-rise office building, which would successfully connect public and private realm and reflect Lisbon’s past challenges and present opportunities, all within the narrow constraints of the city’s strict building lines. Authors insist that, at 17 storeys high, their structure is not a skyscraper, but they cite Mies van der Rohe’s Seagram Tower as inspiration in searching for - and achieving - their building’s modern, elegant design.
Speaking of Mies, FPM 41 Office Building received a nomination for 2019 EU Prize for Contemporary Architecture “Mies van der Rohe”, but wasn’t the only Barbas Lopes Arquitectos project nominated this year. Faithfull renovation of small palace Barão de Santos, a 19th century bourgeoisie house in the historic center of Lisbon, had also made the cut. Done in a way which lets the existing architecture shine and then builds and expands upon its qualities, the project brings the old spoils of aristocratic Lisbon dwelling to the city’s current privileged residents.
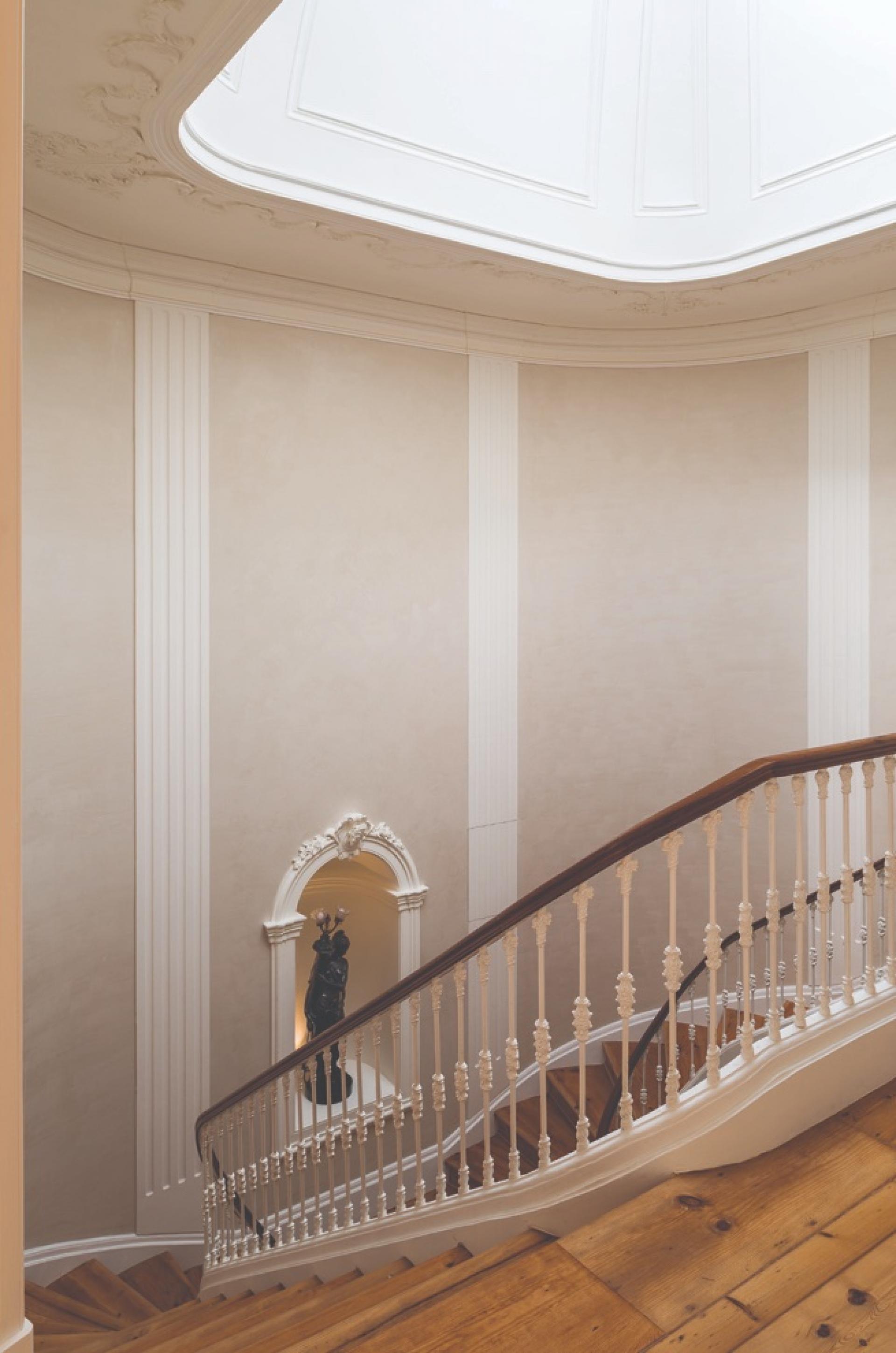
Barão de Santos Palace, renovated. | Photo Daniel Malhão
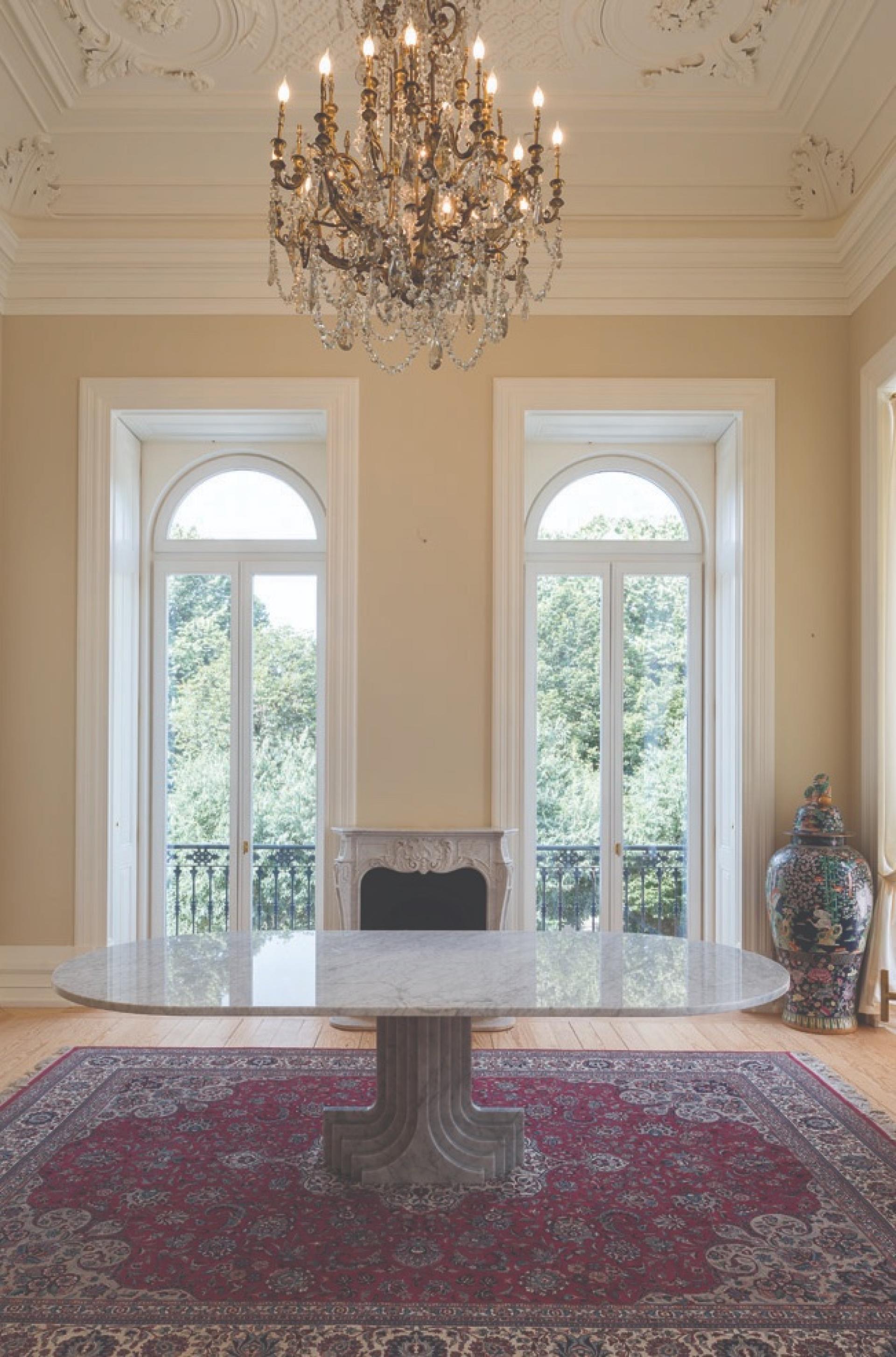
Palace interior. | Photo Daniel Malhão
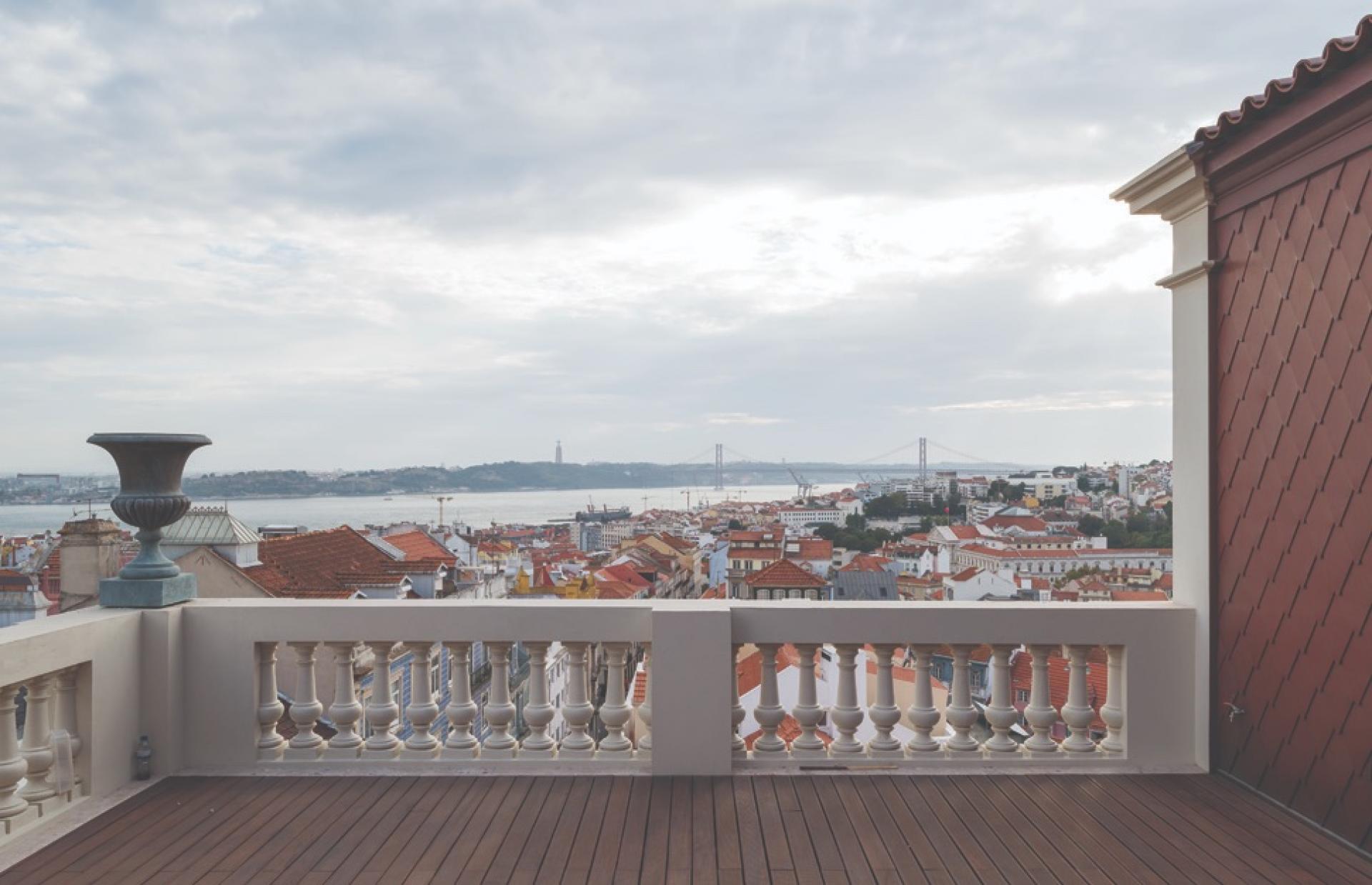
Barão de Santos Palace: view over Tagus river. | Photo Daniel Malhão
Still, Barão de Santos is far from being the only inspiring renovation of the 19th century heritage masterfully done by this practice. In 2012, in cooperation with Gonçalo Byrne Arquitectos, Barbas Lopes office completed reconstruction of 1840’s Thalia Theatre and converted it into a multipurpose arena for conferences, exhibitions or concerts at the edge of Lisbon. After four years of work, when the project was done, it was nominated and then shortlisted for 2013 Mies van der Rohe award. Maybe there is a common thread for this practice’s diverse portfolio, after all: achieving the high-quality work worthy of lasting local appreciation and international recognition.
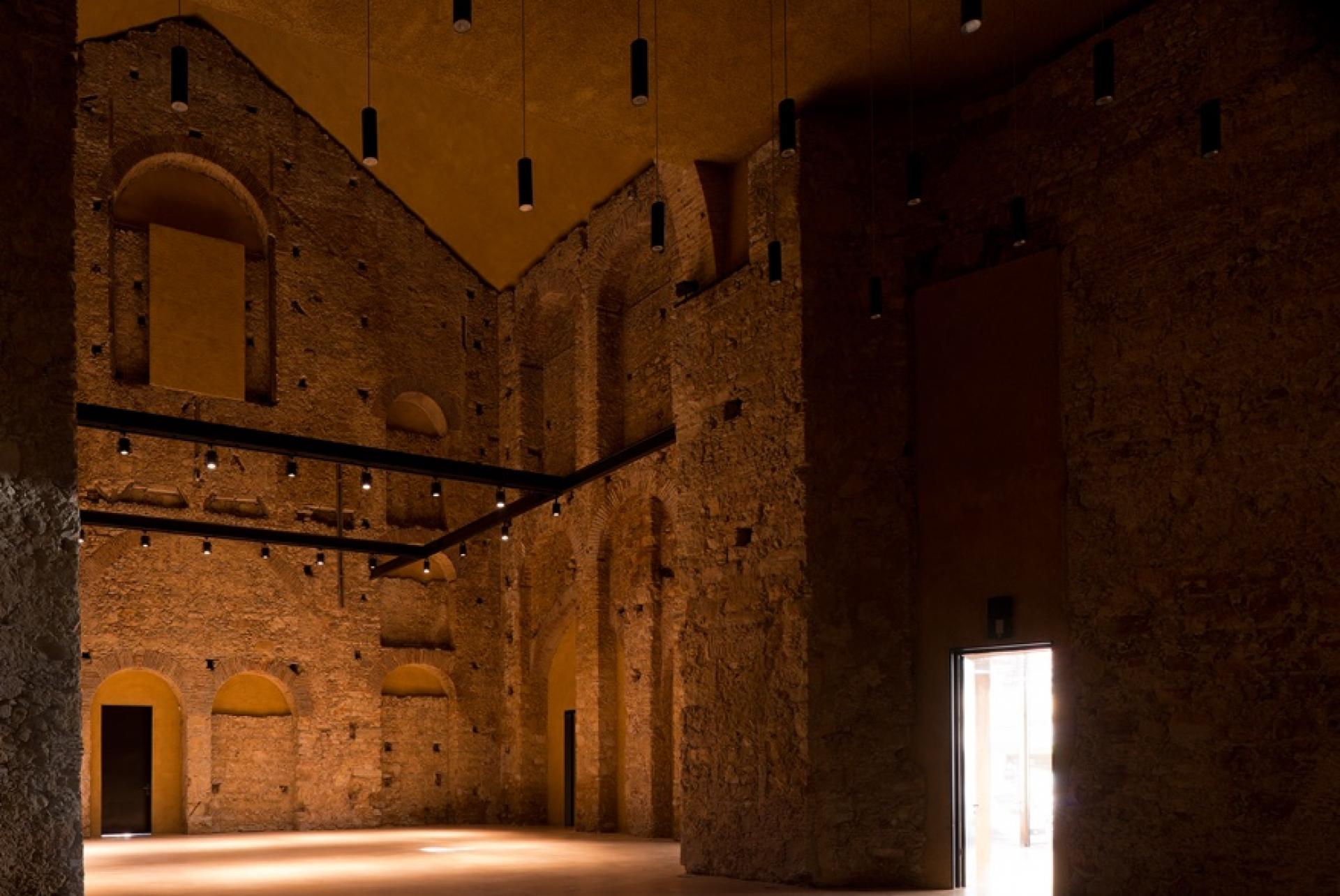
Thalia Theatre: interior. | Photo Daniel Malhão
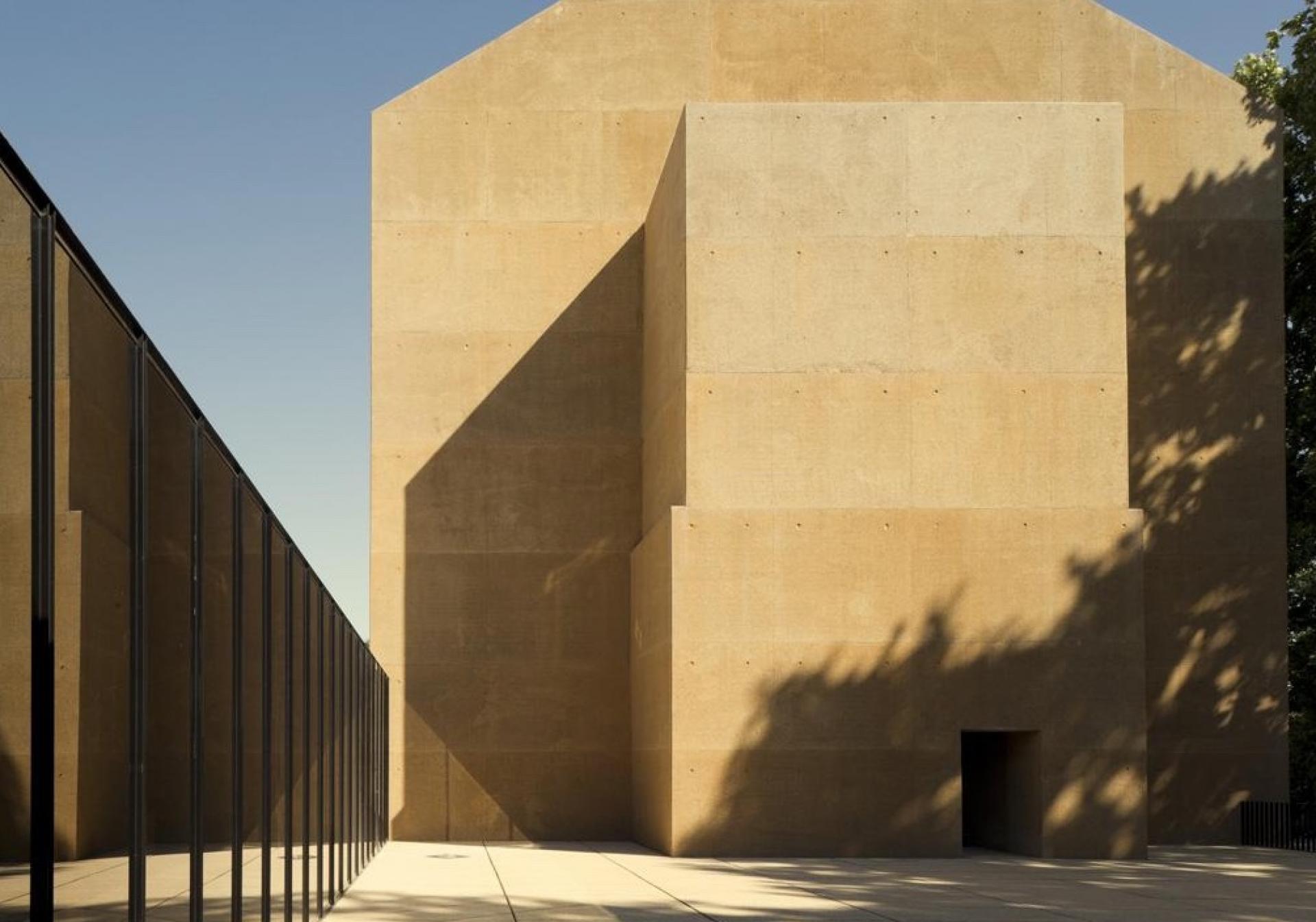
19th century theatre, turned into multipurpose space. | Photo Daniel Malhão
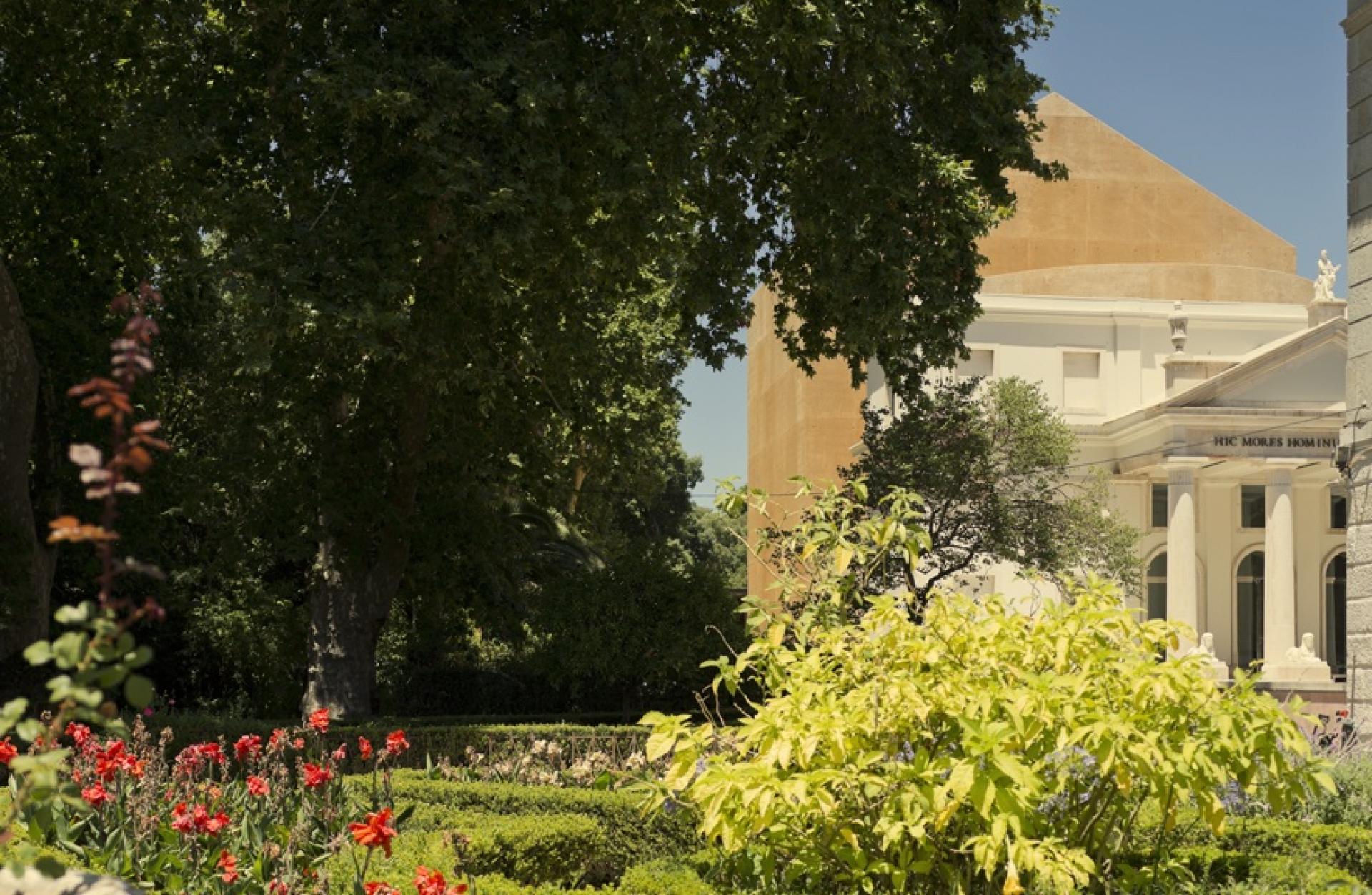
Thalia Theatre in the midst of greenery. | Photo Daniel Malhão
_
Travessa do Cabo, 10-12, 1250-058 Lisboa, Portugal