Pioneer Architects V
Our fifth edition of Pioneer Architects brings in focus territory of Yugoslavia. Let’s discover the architectural devotion of Ivanka Raspopović (Srbija, 1930-2015), Ljiljana Bakić (Srbija, 1939), Srebrnka Sekulić-Gvozdanić (Croatia, 1916-2002), Mimoza Nestorova-Tomić (Macedonia, 1929), Marta Ivanšek (Slovenia, 1920) and Gizela Šuklje (Slovenia, 1909).
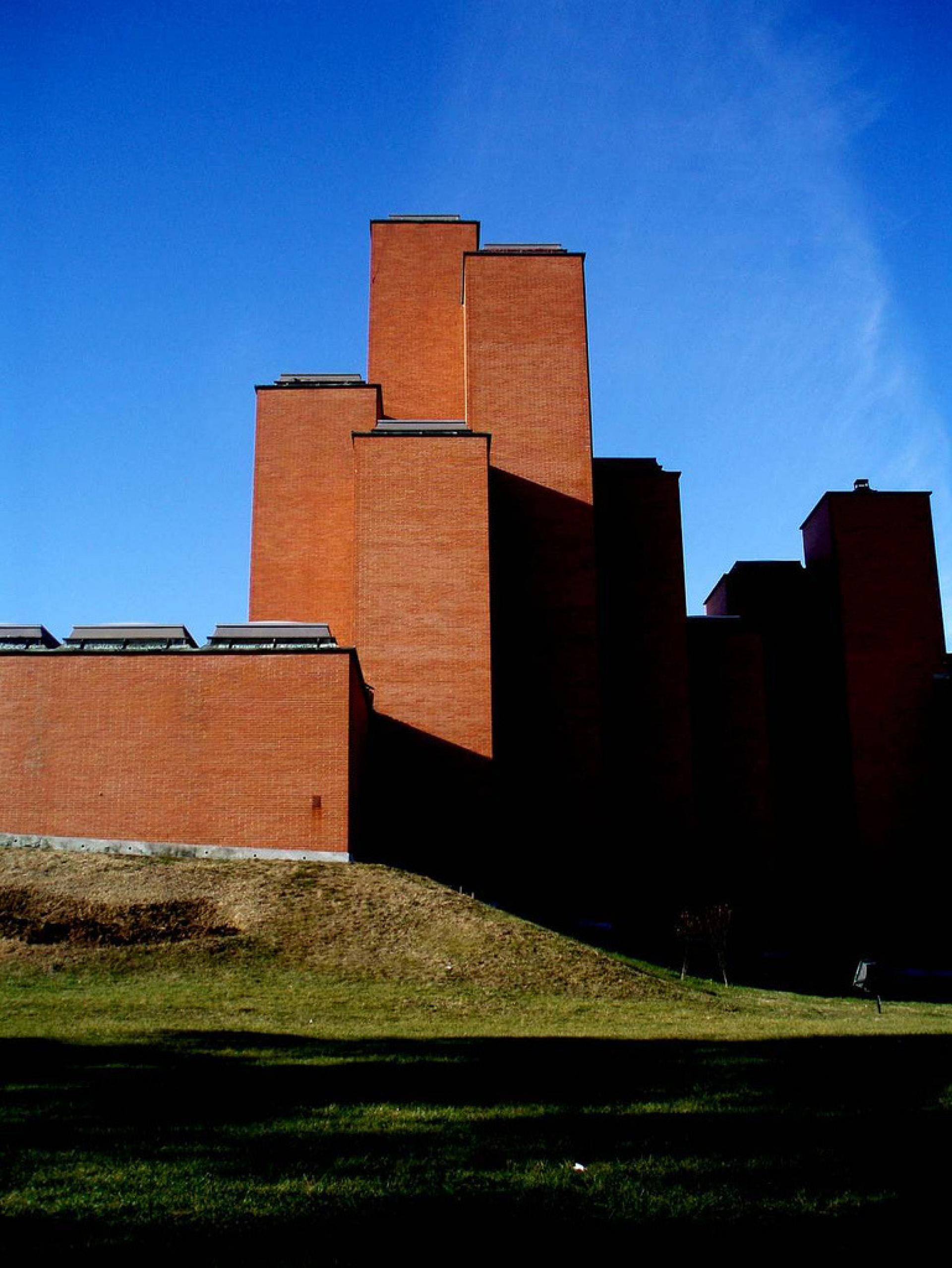
Light on the facade of the Museum 21. October | Photo by Skyscrapercity
Called also a mysterious lady of Yugoslav architecture, Ivanka Raspopović (Belgrade, 1930-2015) started her career in construction companies Rad and Srbijaprojekt. Her most important collaboration with Ivan Antić began with the Contemporary Art Museum in Belgrade. They won the first prize at the competition where they finished the drawings only in one week.
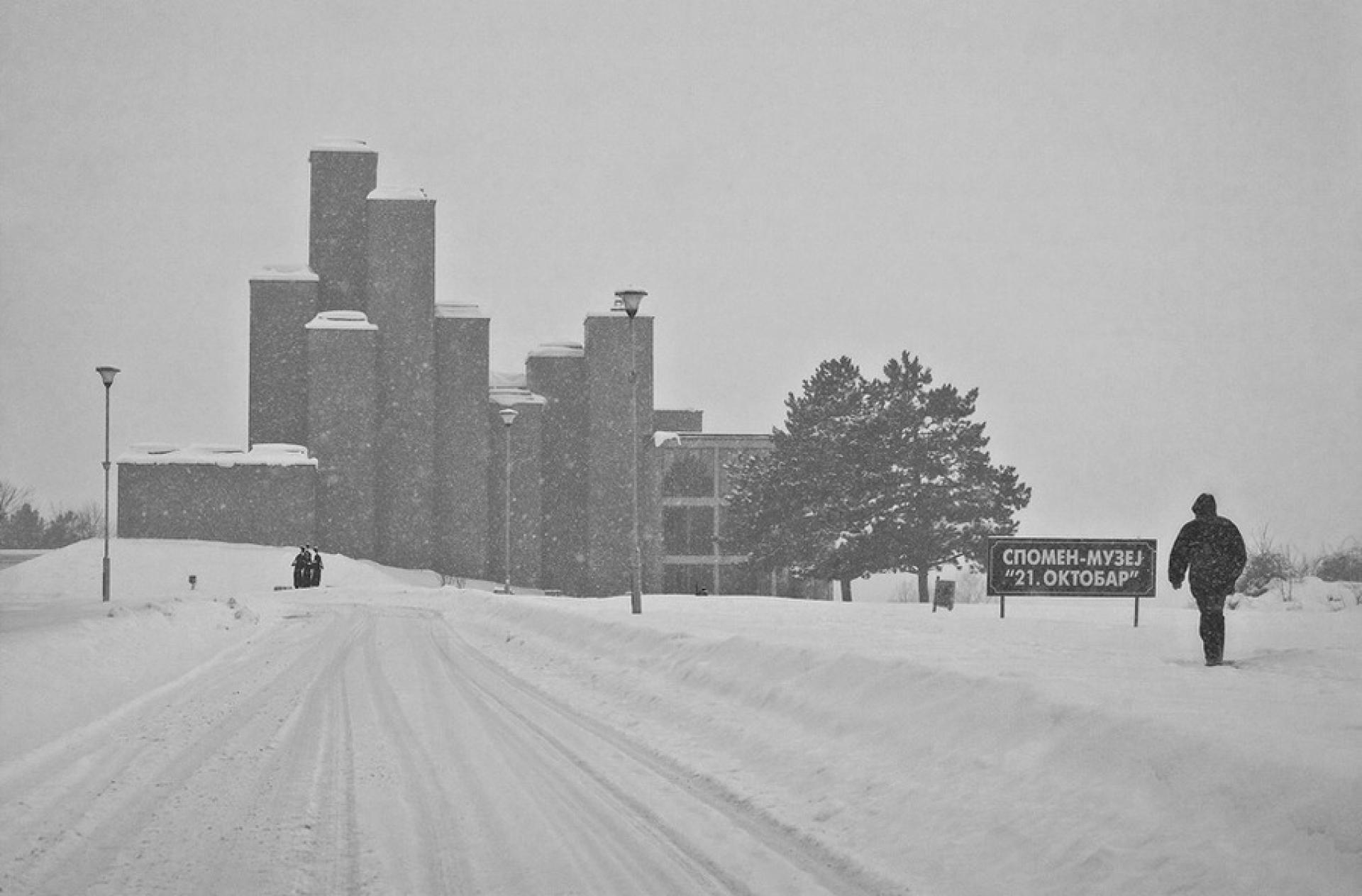
The brick facade applied in Kragujevac. | Photo by Goran Kojadinovic
In the period between 1945 and 1990 most women in Serbia’s architecture designed within big state-owned companies or within specific self-management offices as Projektbiro and Srbijaprojekt.
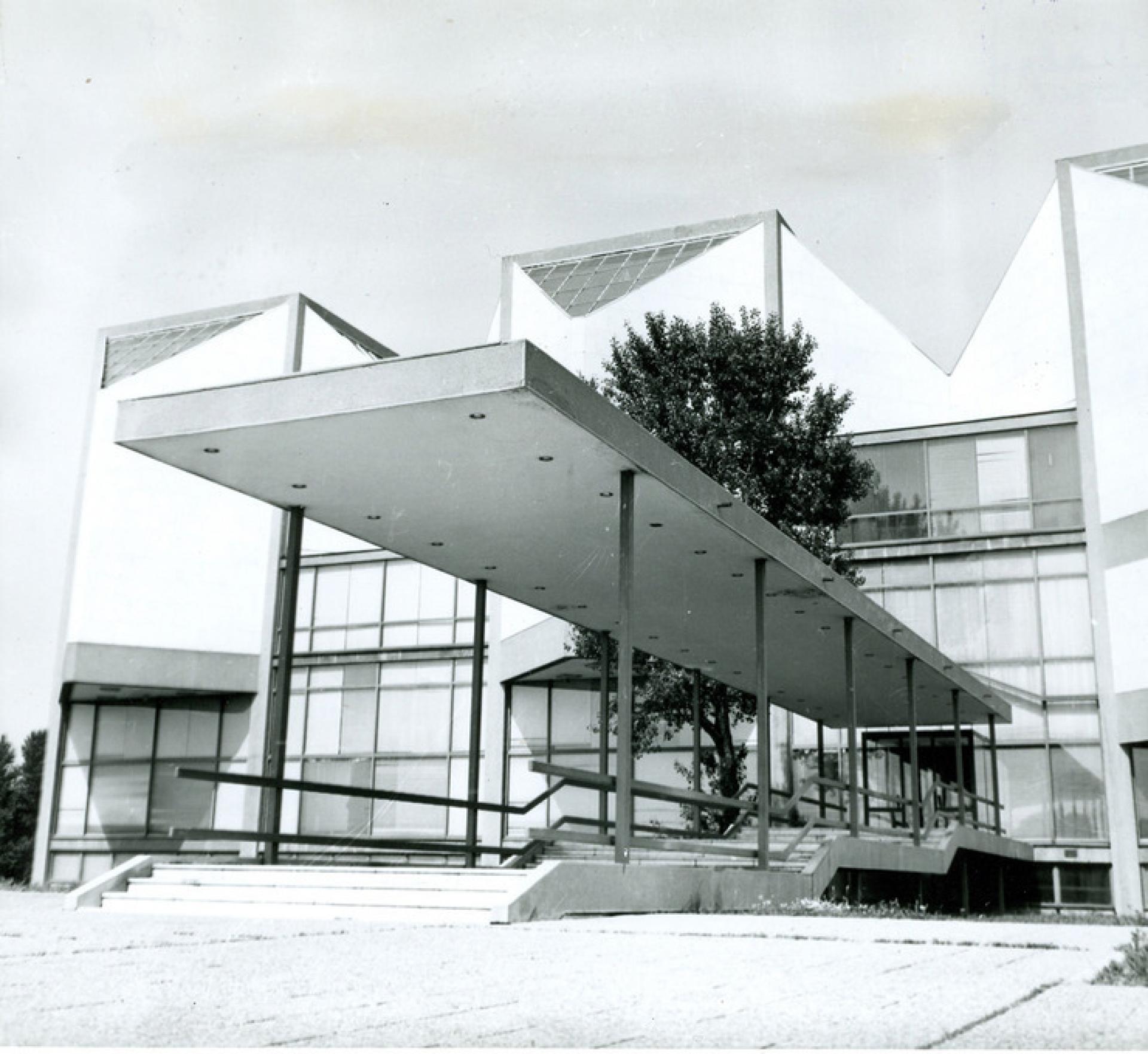
Entrance at Contemporary Art Museum in Belgrade. | Photo by Aleksej Brkić
In Macedonia Mimoza Nestorova-Tomić (Skopje, 1929) played a significant role in the masterplan for the reconstruction of Skopje after the 1963 earthquake. She collaborated with Kenzo Tange. As a female architect working within socialist Yugoslavia, presents a different trajectory to West colleagues.
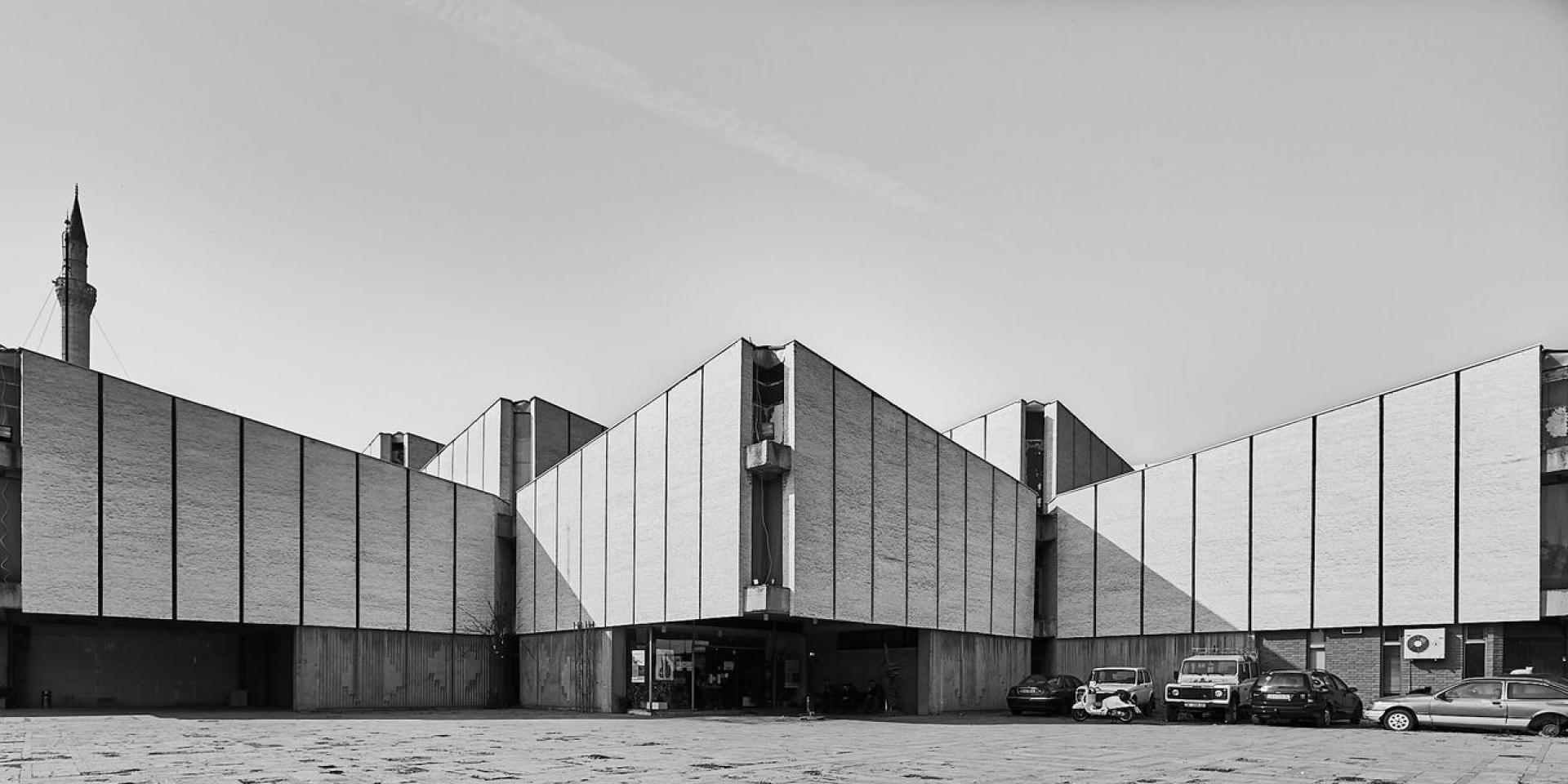
Mimoza’s highlight is the Museum of Macedonia (Skopje, 1972) in collaboration with Kiril Muratovski. | Photo by Gadjowski
The architecture of Ljiljana Bakić (Belgrade, 1939) is full of devotion. As collaborating with her husband Dragoljub Bakić, their architecture was a result of their teamwork. In 1994 the Serbian Association of Architects awarded the Grand Prix for Architecture only to Dragoljub, completely ignoring Ljiljana’s work. Dragoljub refused the award and did not take it. It was not only difficult time for women architect in 1962 but it still is a lot of depreciation.
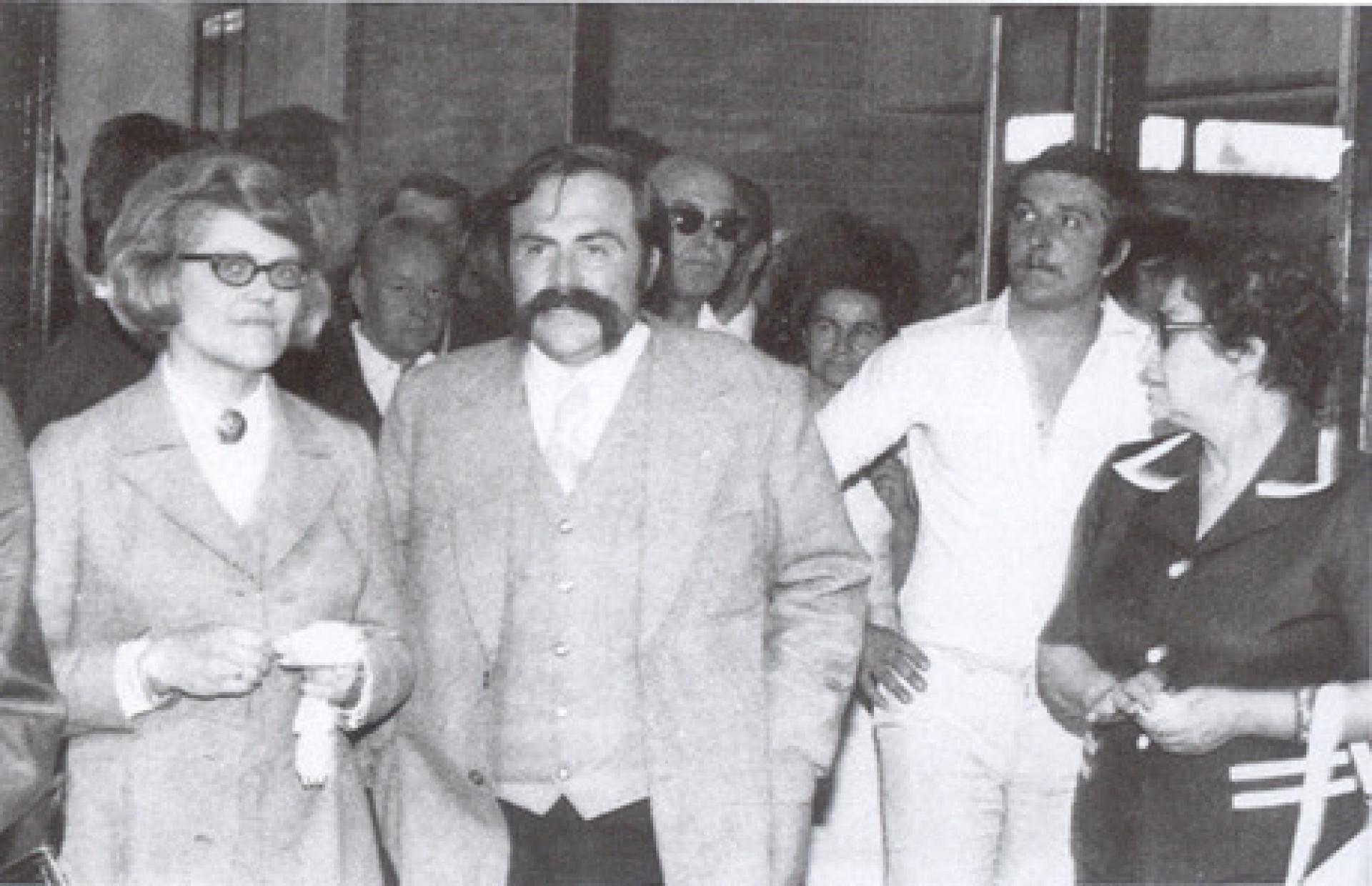
Ljiljana and Dragoljub at the opening of the Pioneer Hall (1973). | Photo via CAB
Besides creating architecture Ljiljana published a comprehensive publication The Anatomy of B&B Architecture, which refers to hers and Dragoljub’s work. It is a detailed review and analysis of all the elements that influenced their careers and architecture; from social and economic conditions in the former Yugoslavia, breakup of the country, personal experiences and travels.
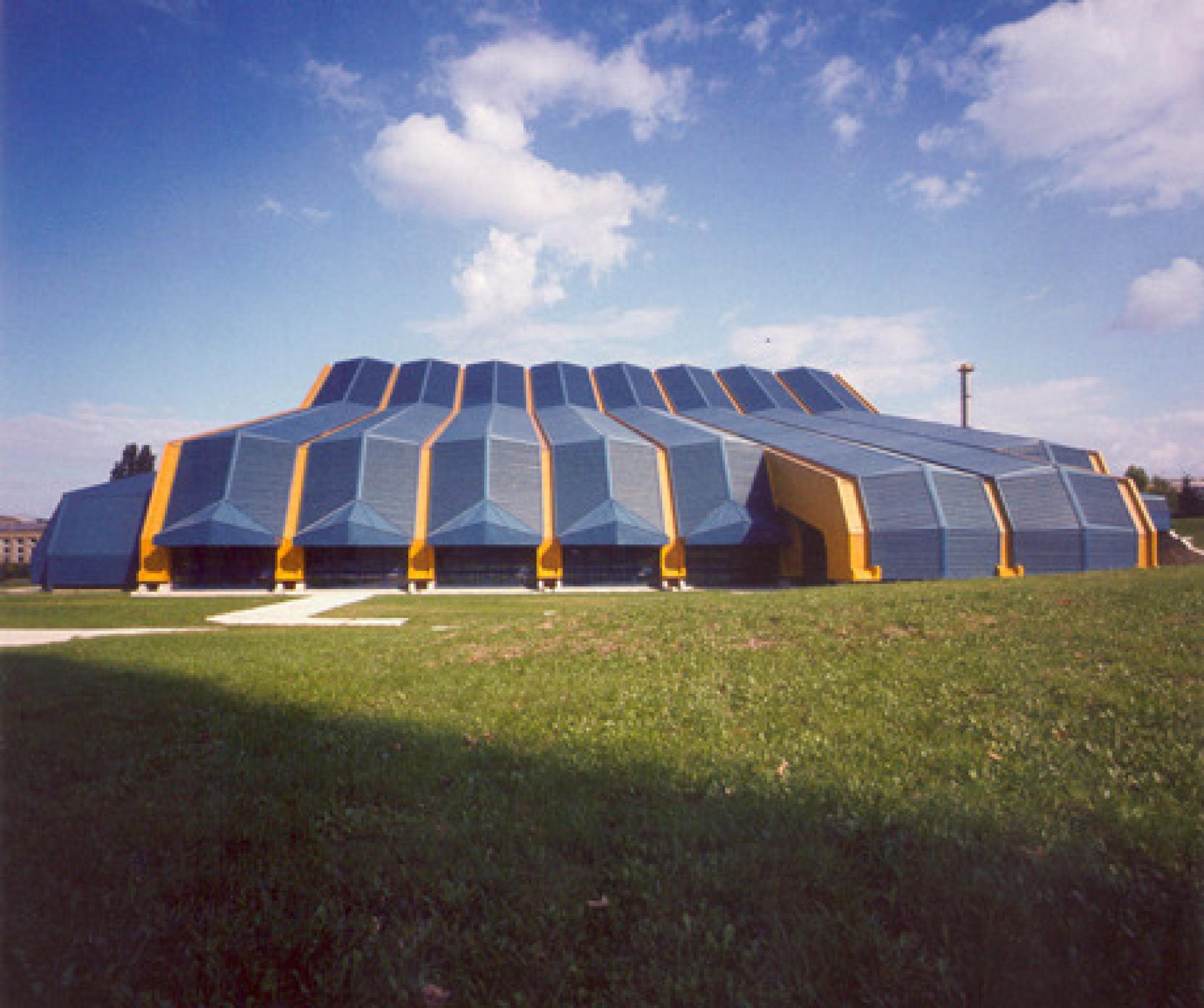
Pionir Sport Hall in Belgrade by Ljiljana and Dragoljub Bakić. | Photo via CAB
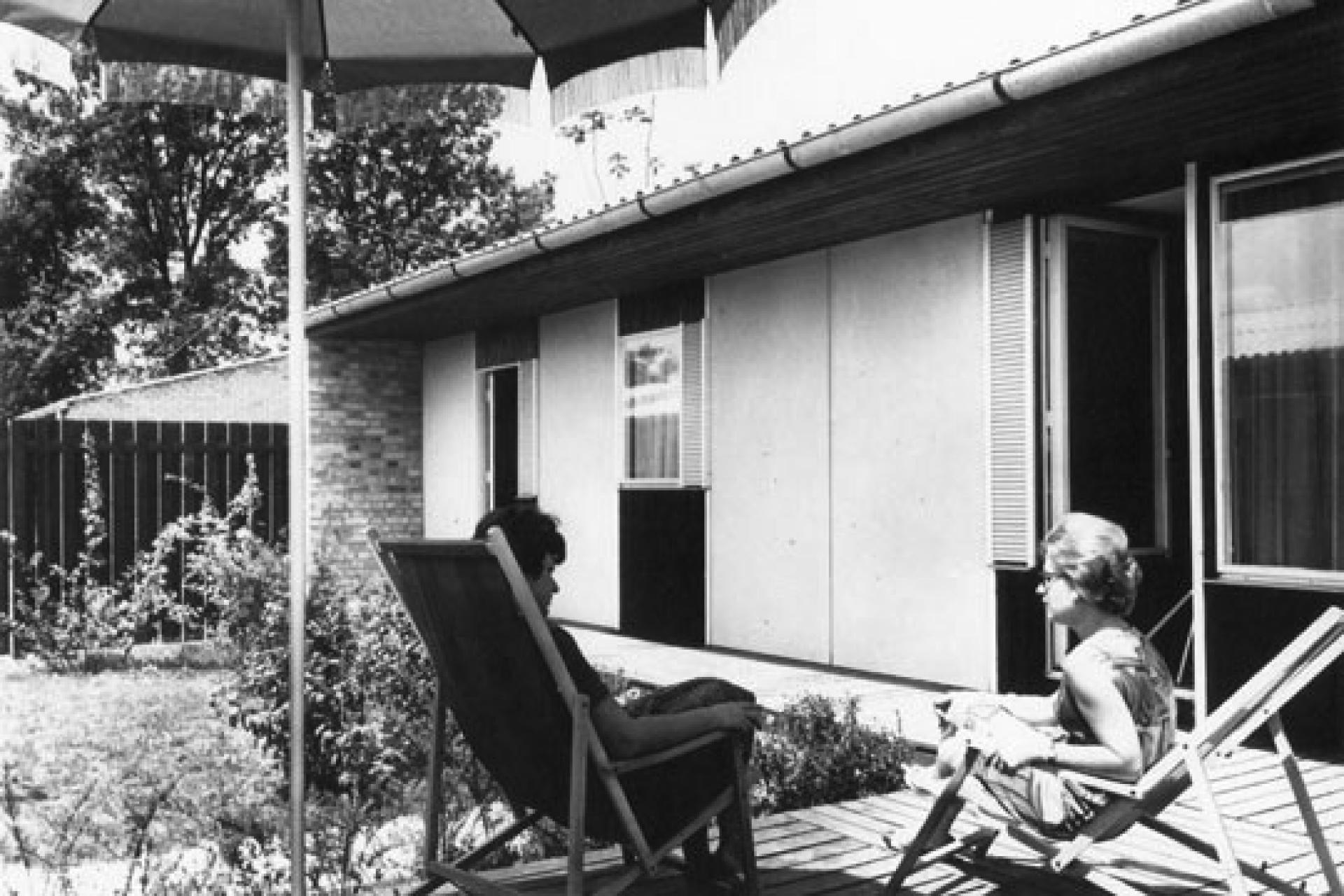
Murgle is consider to be a residential neighborhood on a par with similar Scandinavian models. | Photo via Trajekt - Zavod za prostorsko kulturo
Also in Slovenia married architect tandems worked together; Marta Ivanšek (Ljubljana, 1920 - 2003) and her husband France Ivanšek. They develop a recognizable prefabricated housing role models for Slovenia. Their most important architectural work is the neighborhood Murgle in Ljubljana.
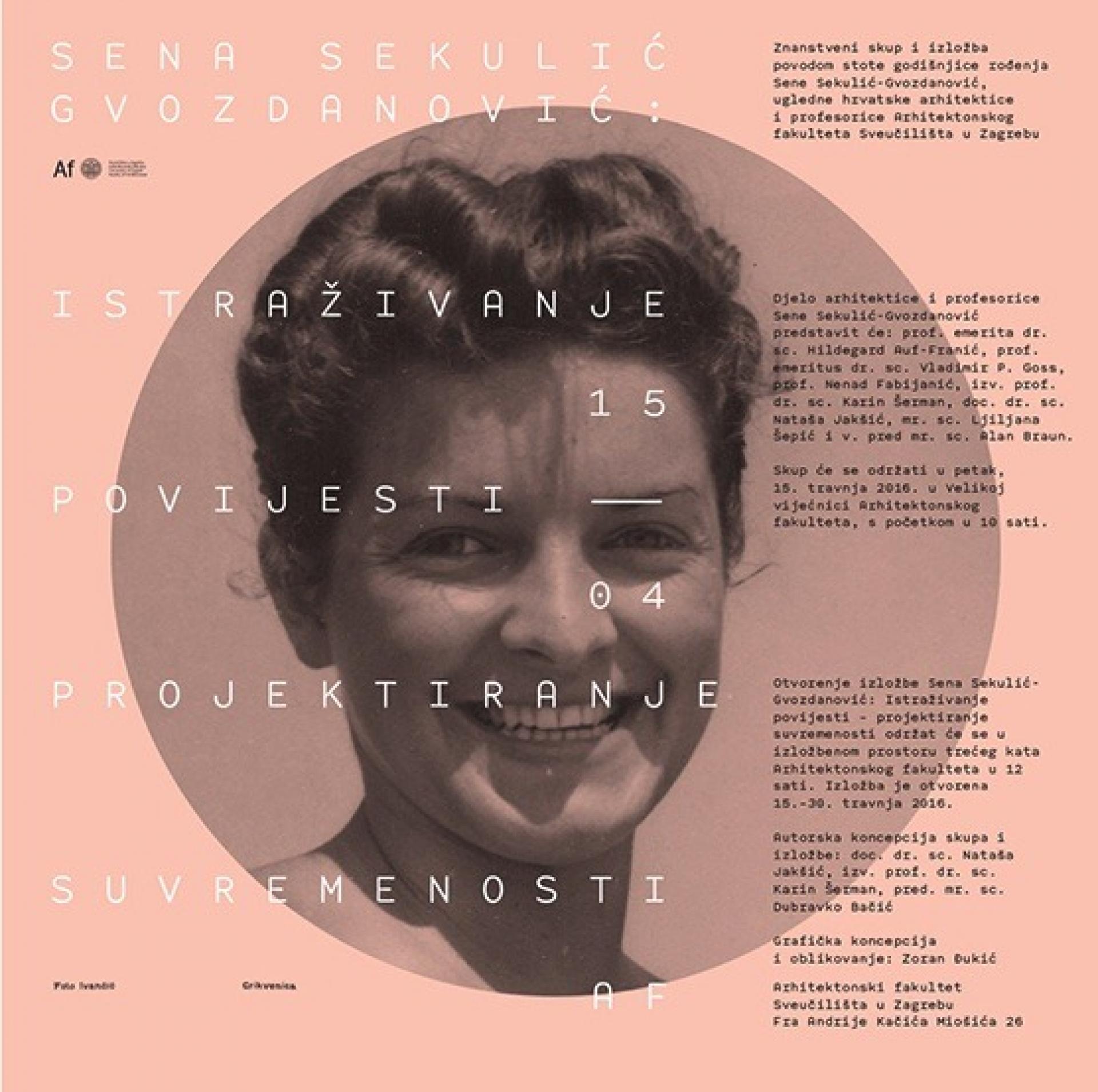
The First Lady of Croatian Architecture | Photo via IPU
The First Lady of Croatian Architecture was Srebrnka Sekulić-Gvozdanić (Zagreb, 1916-2002). Her work is more theoretical, as she was a pioneer of heritage research in the field of Croatian architecture history. As the first professor, dean and the professor emeritus at the Faculty of Architecture in Zagreb, was the first woman to have been achieved all that.
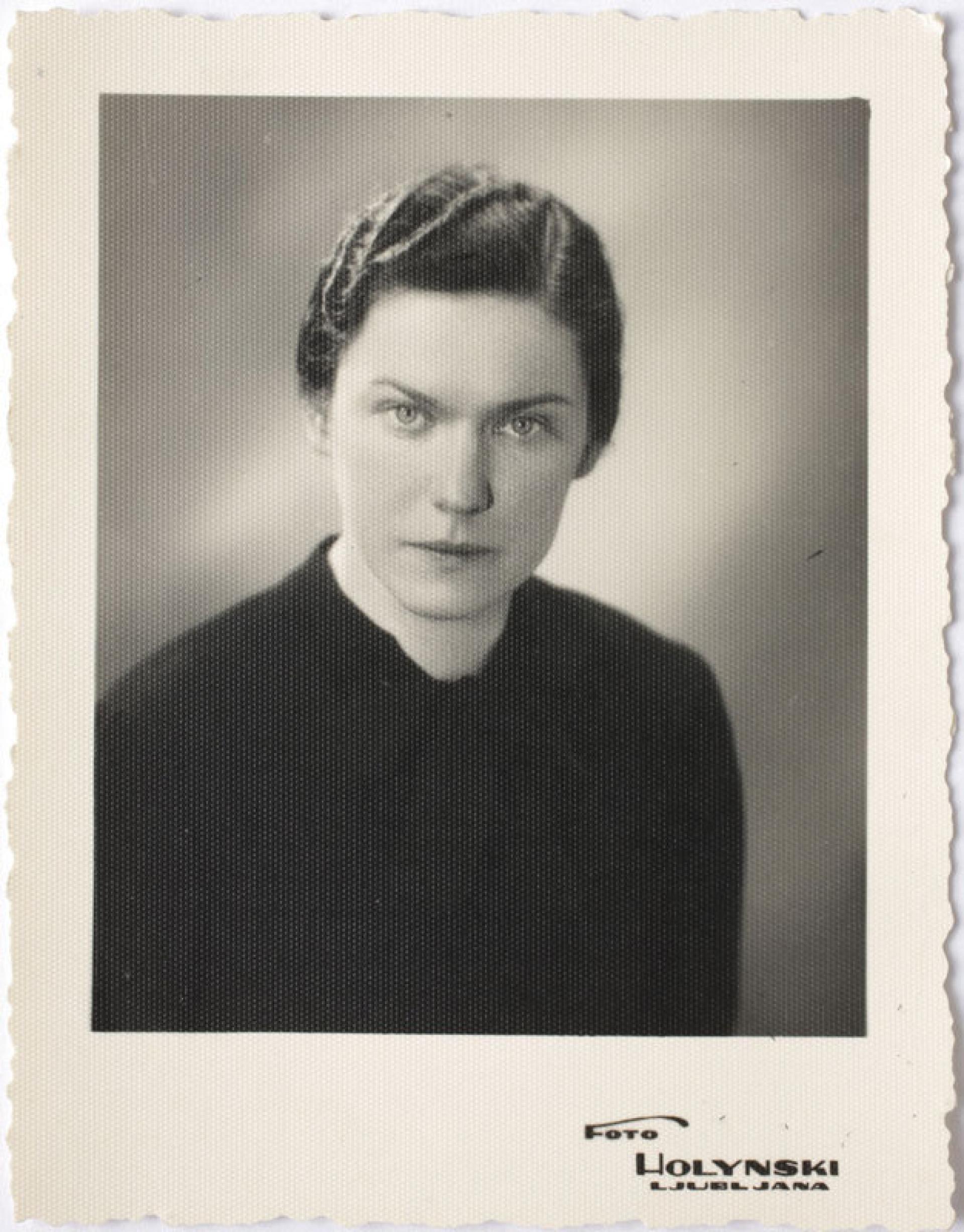
Gizela in 1951 | Archive of Gizela Šuklje via Trajekt - Zavod za prostorsko kulturo
And to finish, back to Slovenia. Gizela Šuklje (Ljubljana, 1909 - 1994) graduated in 1932 as the first female student of Jože Plečnik. During studying at the Sorbonne, Paris (1933-34) she worked with Auguste Perret as recommended to him by Plečnik. As other Slovenian architects who studied in Paris were engaged with Le Corbusier, she was quite off the mainstream scene.
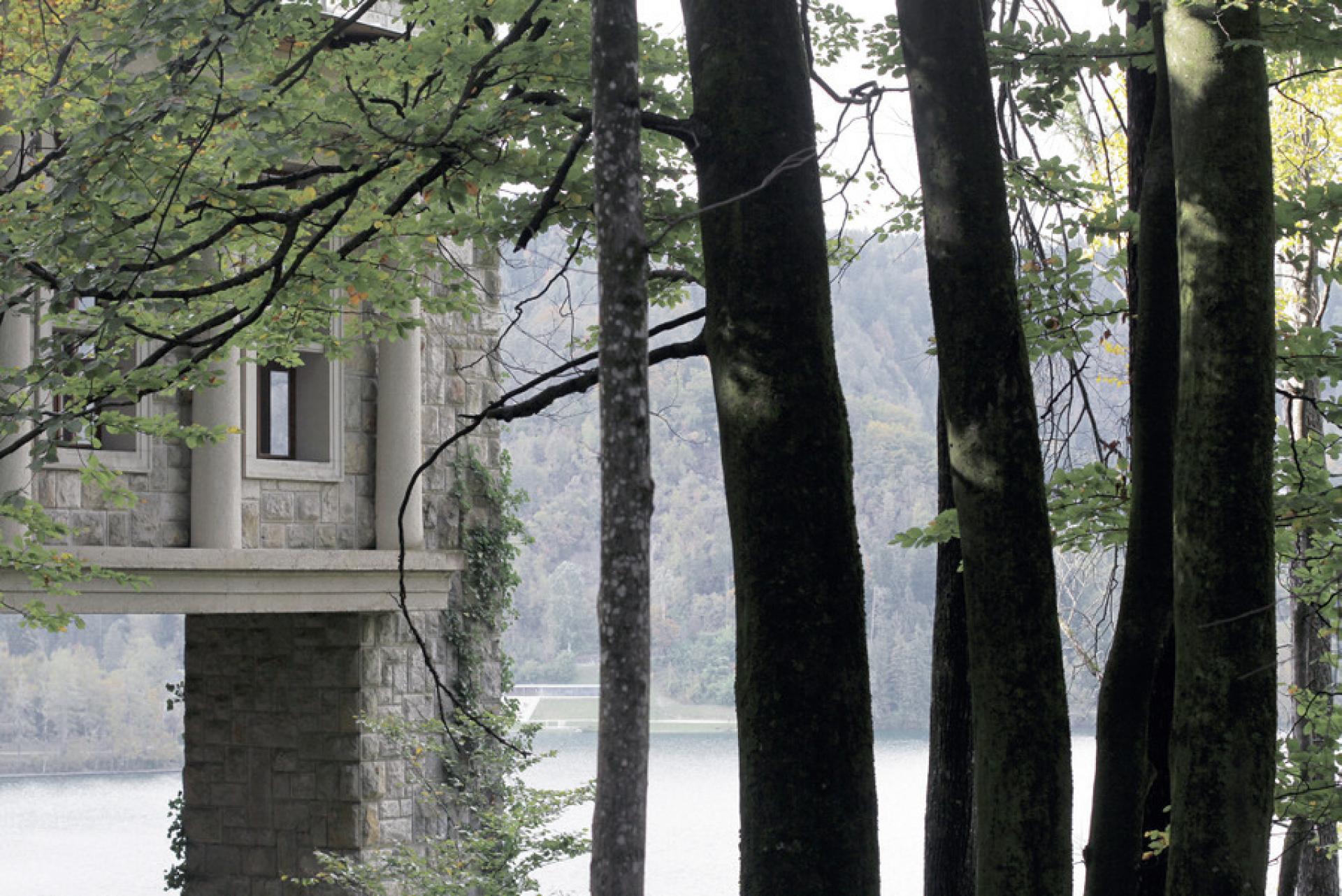
View from Bled. | Photo by Ajda Schmidt
Gizela collaborated with Plečnik on the projects for NUK, Ljubljana Central Market, the Bežigrad Stadium, Žale Cemetery, Belvedere Pavillion in Bled, The Church of Holy Mother Of Lourdes in Zagreb, The Jesuit Monastery and Church in Osijek, and The Church of Saint Antony of Padua in Belgrade. Her drawings done for Plečnik were published in his two books Architectura Perennis (1941) and Napori (1955). Her work places her among the foremost female pioneers in Slovenian architecture.
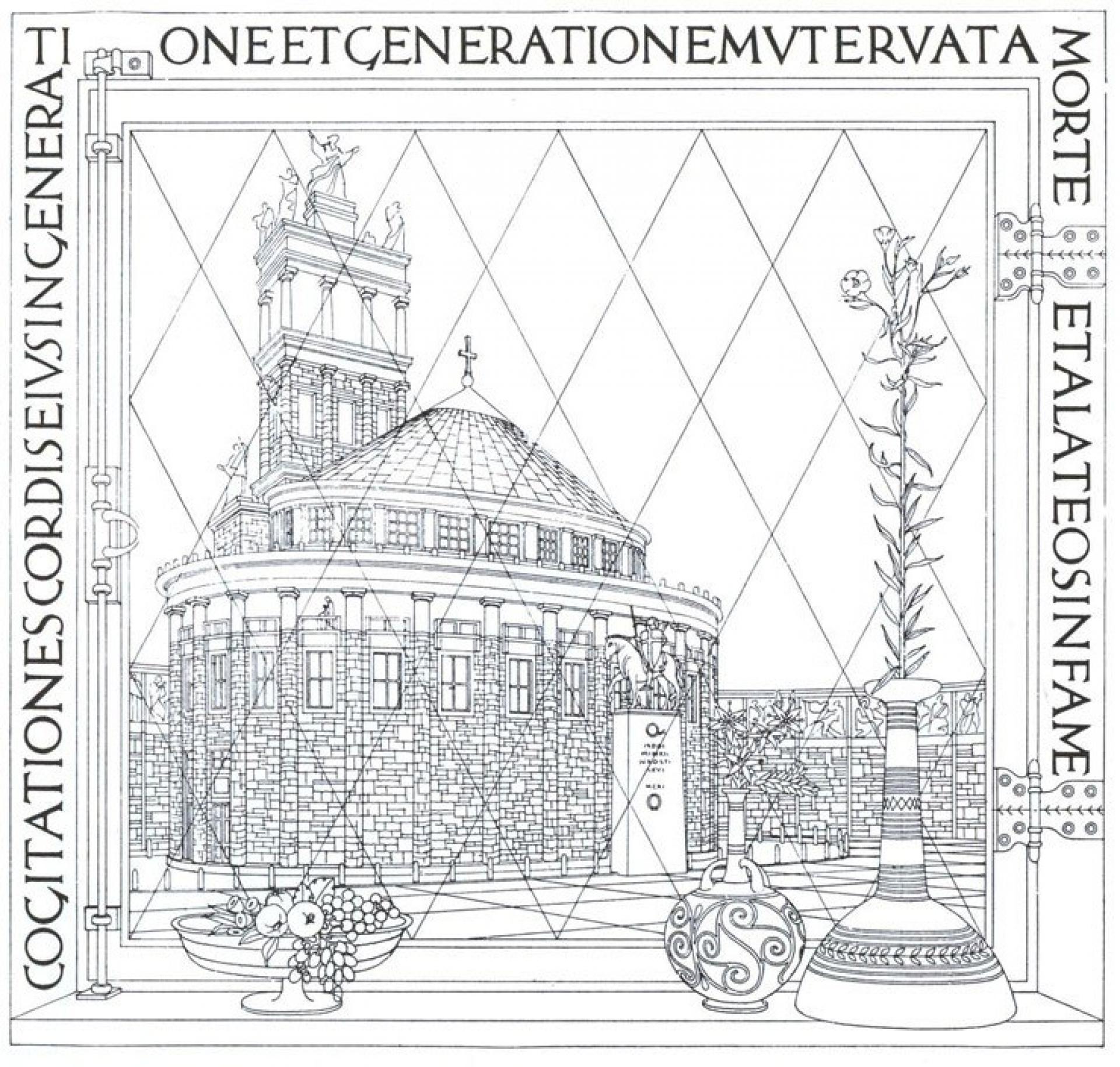
Gizela’s drawing of the Jesuit monastery in Osijek is her first drawing for the Architectura Perennis book. | Photo via Trajekt - Zavod za prostorsko kulturo
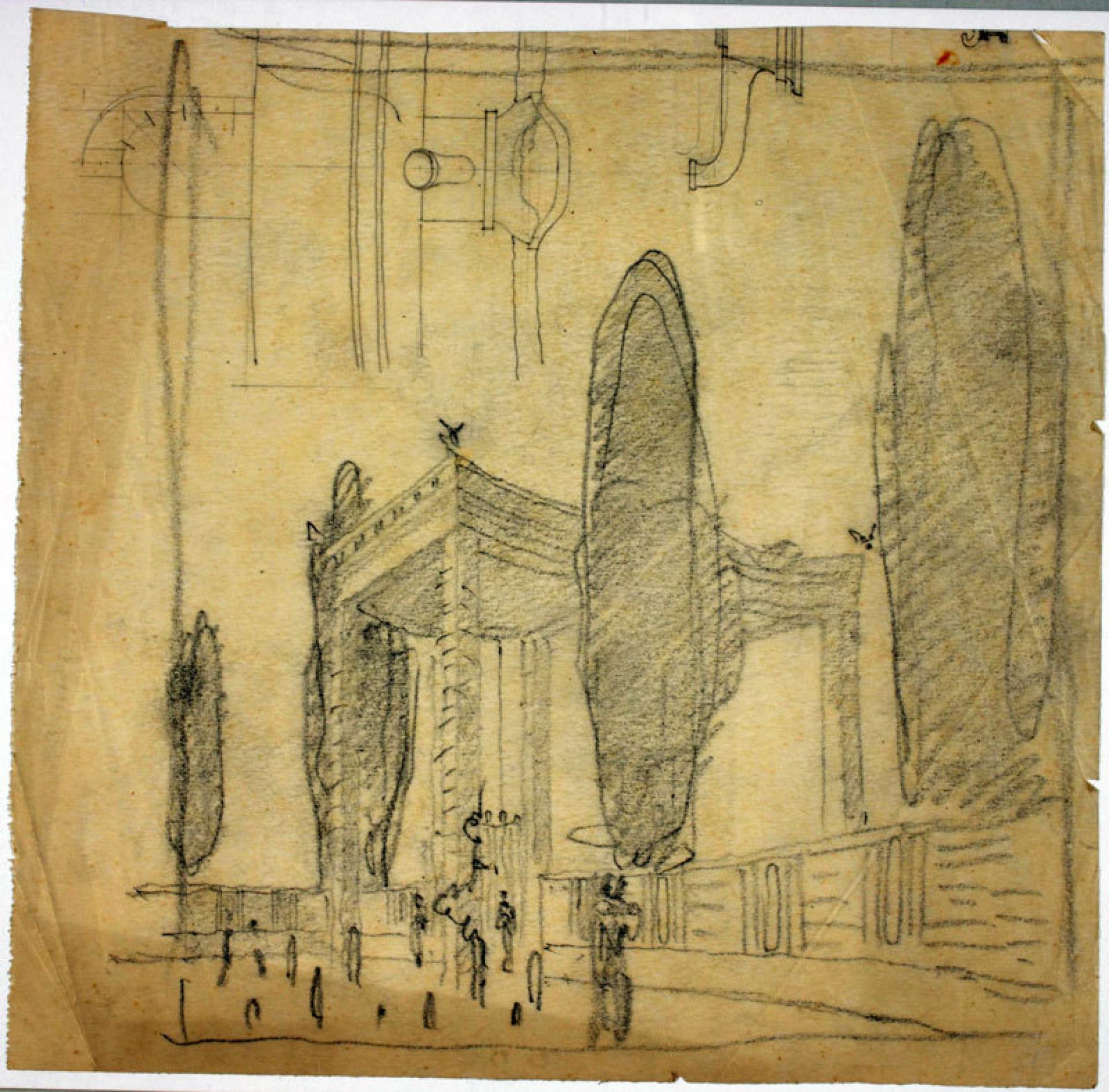
Sketch of the entrance hall of the stadium in Tivoli. | Photo from archive of Gizela Šuklje via Trajekt - Zavod za prostorsko kulturo