Slovenia Unfinished
Architecture in Slovenia carries the genes of the Austro-Hungarian craft schools, the Bauhaus tradition, Italian Rationalism as well as post-war socialist modernization in Yugoslavia. In collaboration with the 24th Biennial of Design (BIO) in Ljubljana we will kick-off our Unfinished series in Slovenia to discuss the offspring of these genes, namely the status of contemporary architecture, from the rear mirror of a journey into the past.
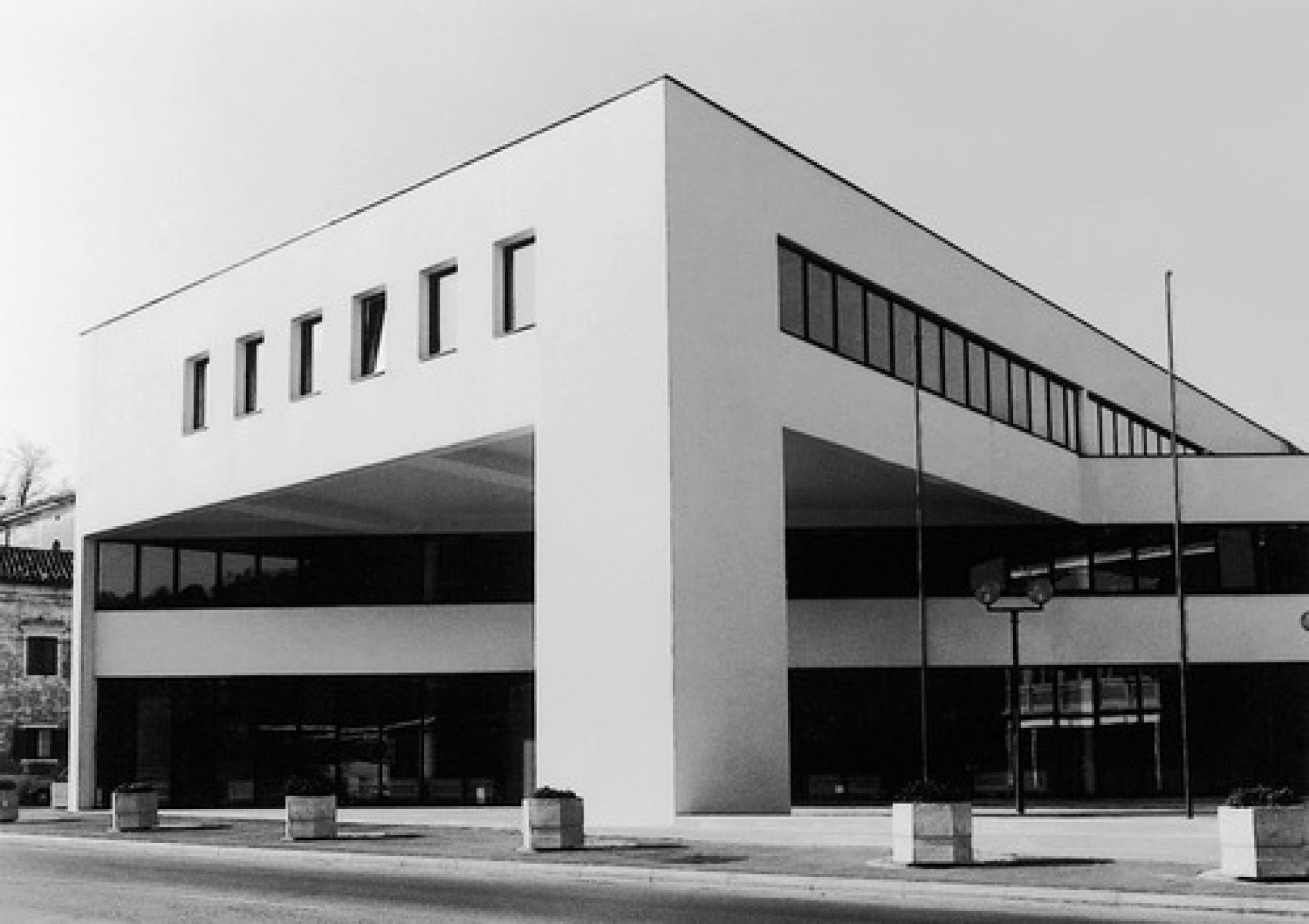
Sežana Municipality Building by Group Kras
In collaboration with the Biennial, we will host a talk on April 18th, 2014, 7pm at the Museum of Architecture and Design in Ljubljana. We invited architects and theorists from three generations to discuss the national particularities of architecture in Slovenia and its evolution as well as common traits with international movements and tendencies as a means to analyze the present.
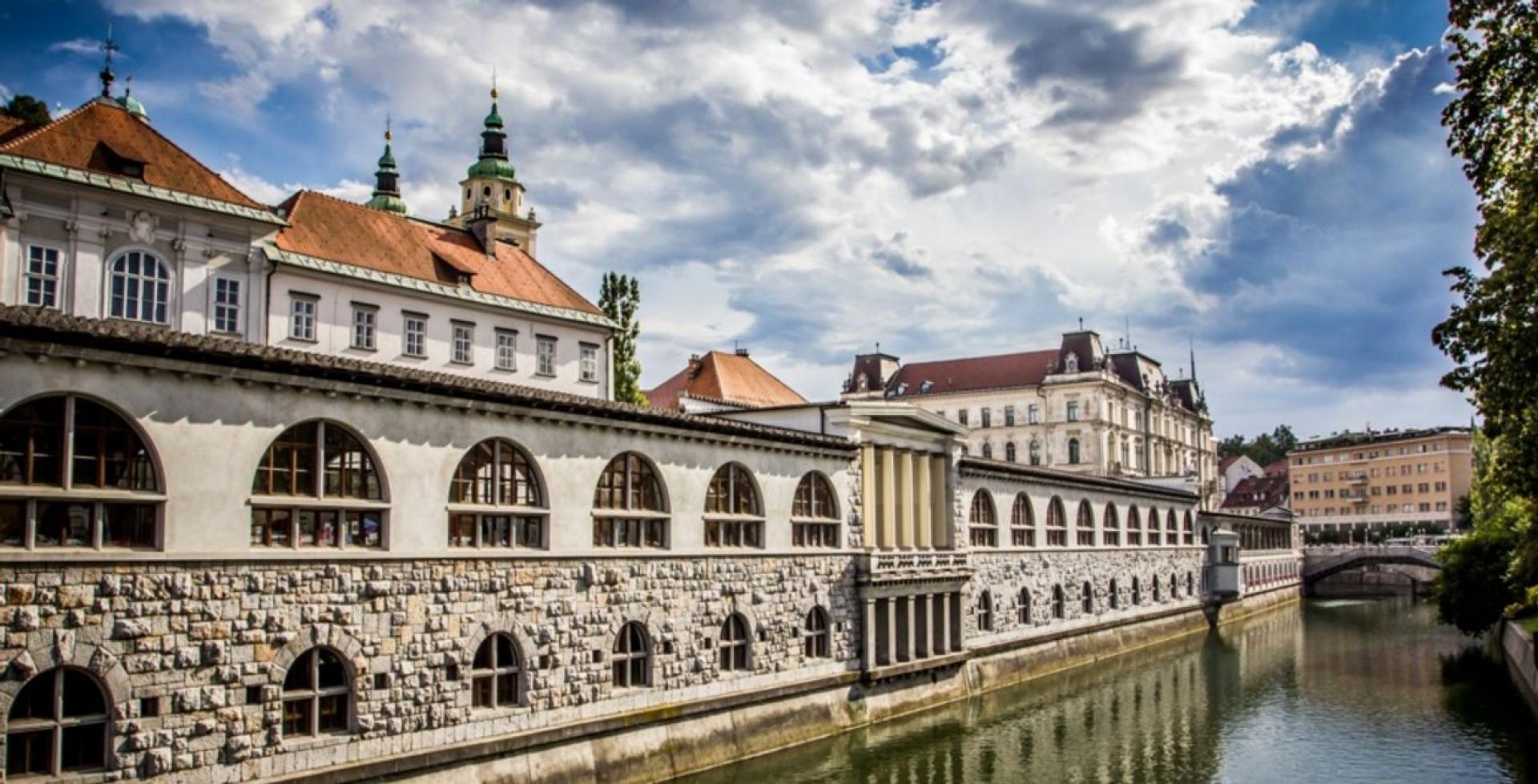
The market building by Joe Plečnik stretches between the Triple Bridge and the Dragon Bridge, on the right side of the curve of the Ljubljanica River.
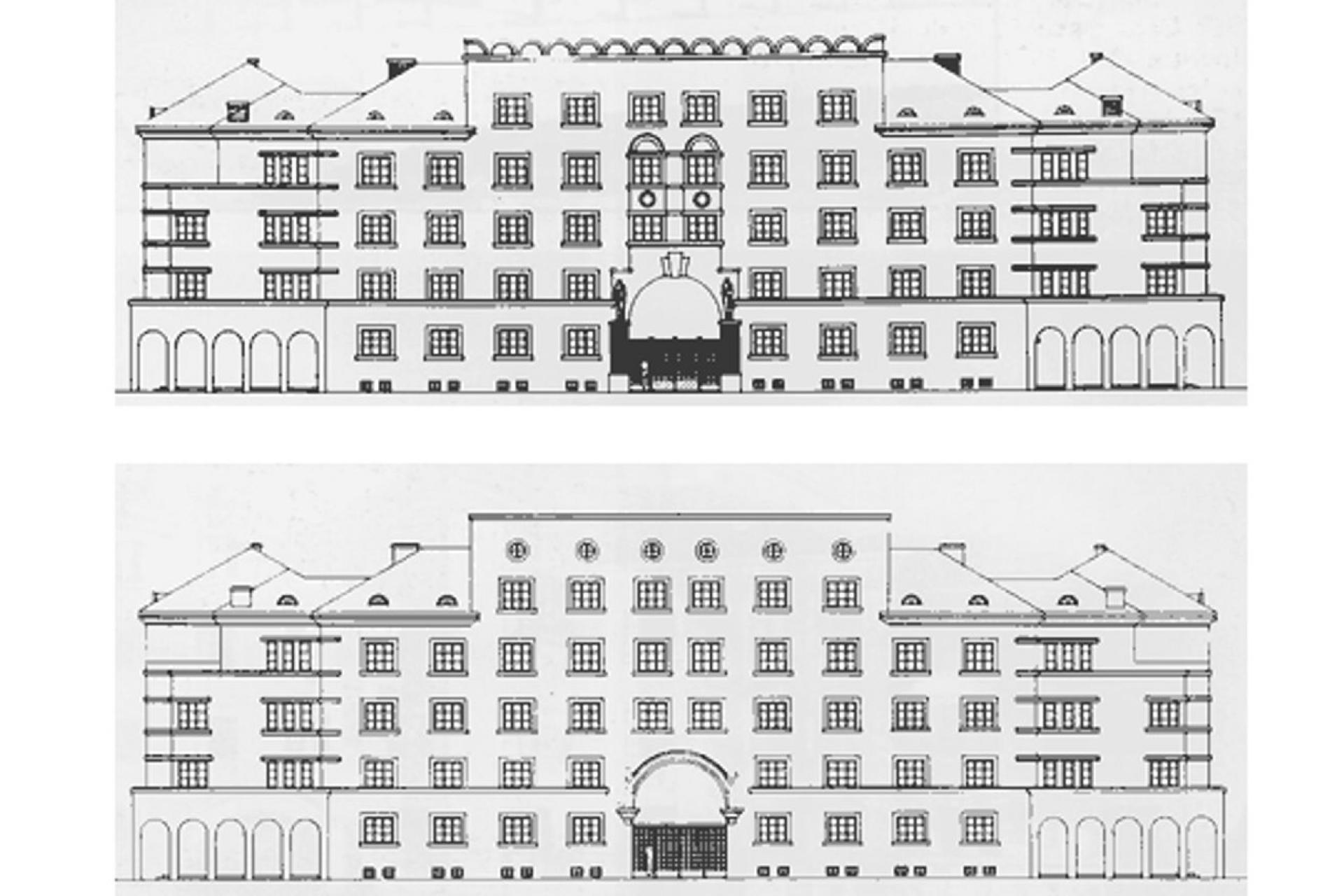
Responding to a persistant housing shortage in the years after World War I, tha municipality of Ljubljana built the first residential apartment house for city employers named Mekiska.
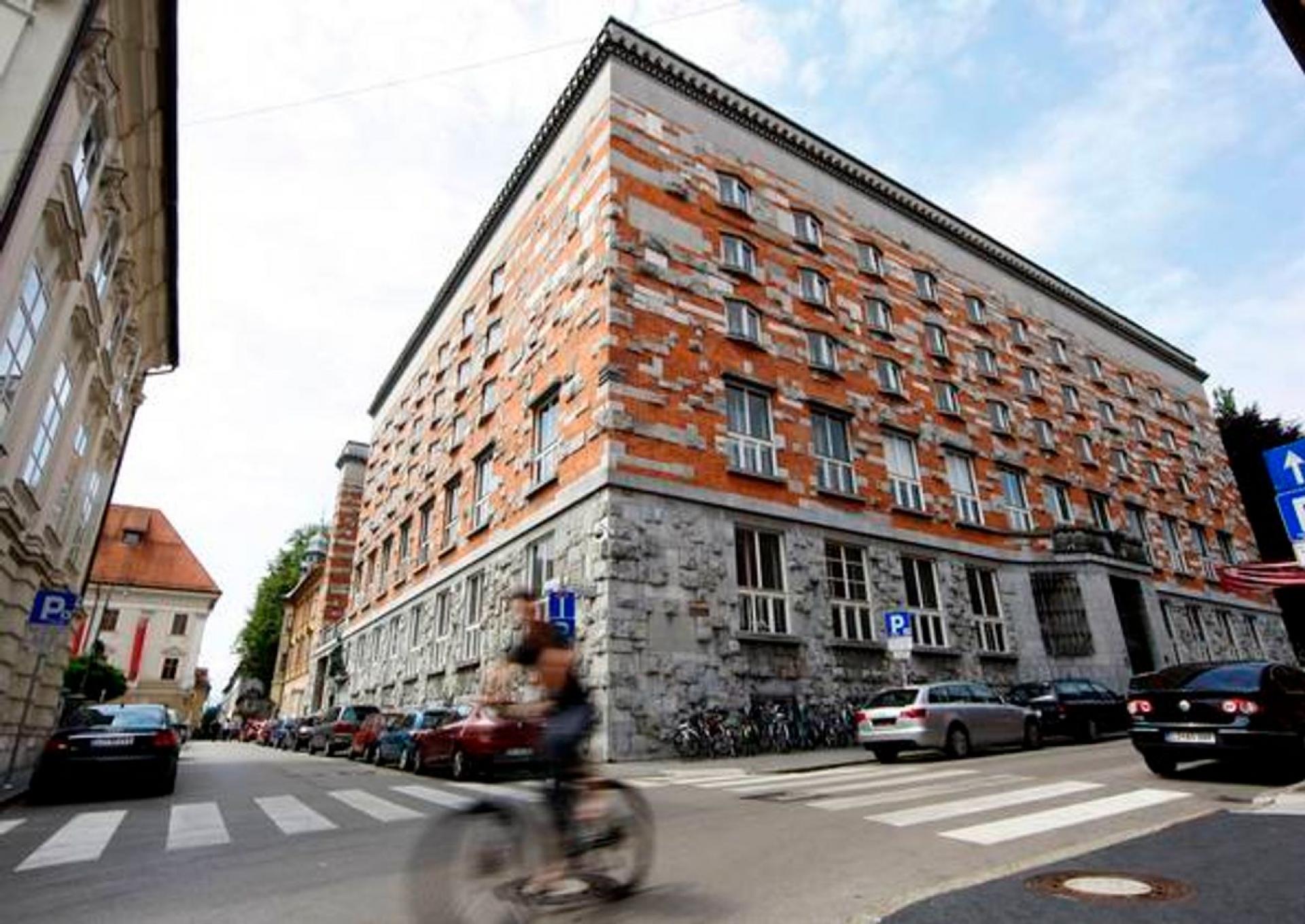
The National University Library is considered one of the greatest achievements by Plecnik.
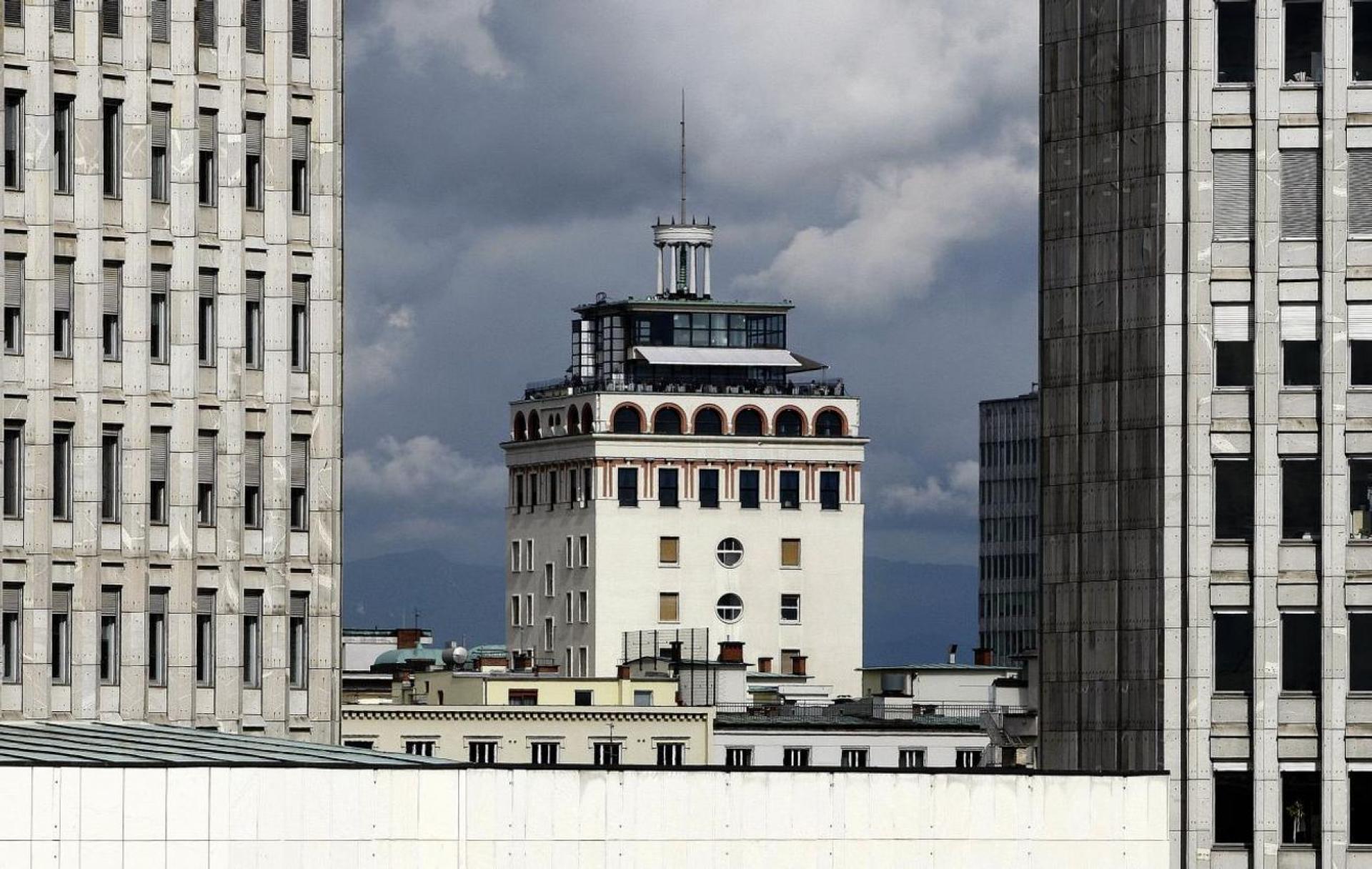
Neboticnik by Vladimir Šubic was the ninth tallest building in Europe in 1931 and the first multi-story building of its kind in the Balkans.
Slovenia Unfinished - A Short History
Jože Plečnik may be called the godfather of Slovenian architecture. He established the School of Architecture in Ljubljana. Edvard Ravnikar, a disciple of Plečnik made another key contribution to Slovenian architectural production by introducing Slovenia to Modernism. Influenced by the Bauhaus and having worked with Le Corbusier in Paris brought a new perception of space to Slovenia (then Yugoslavia).
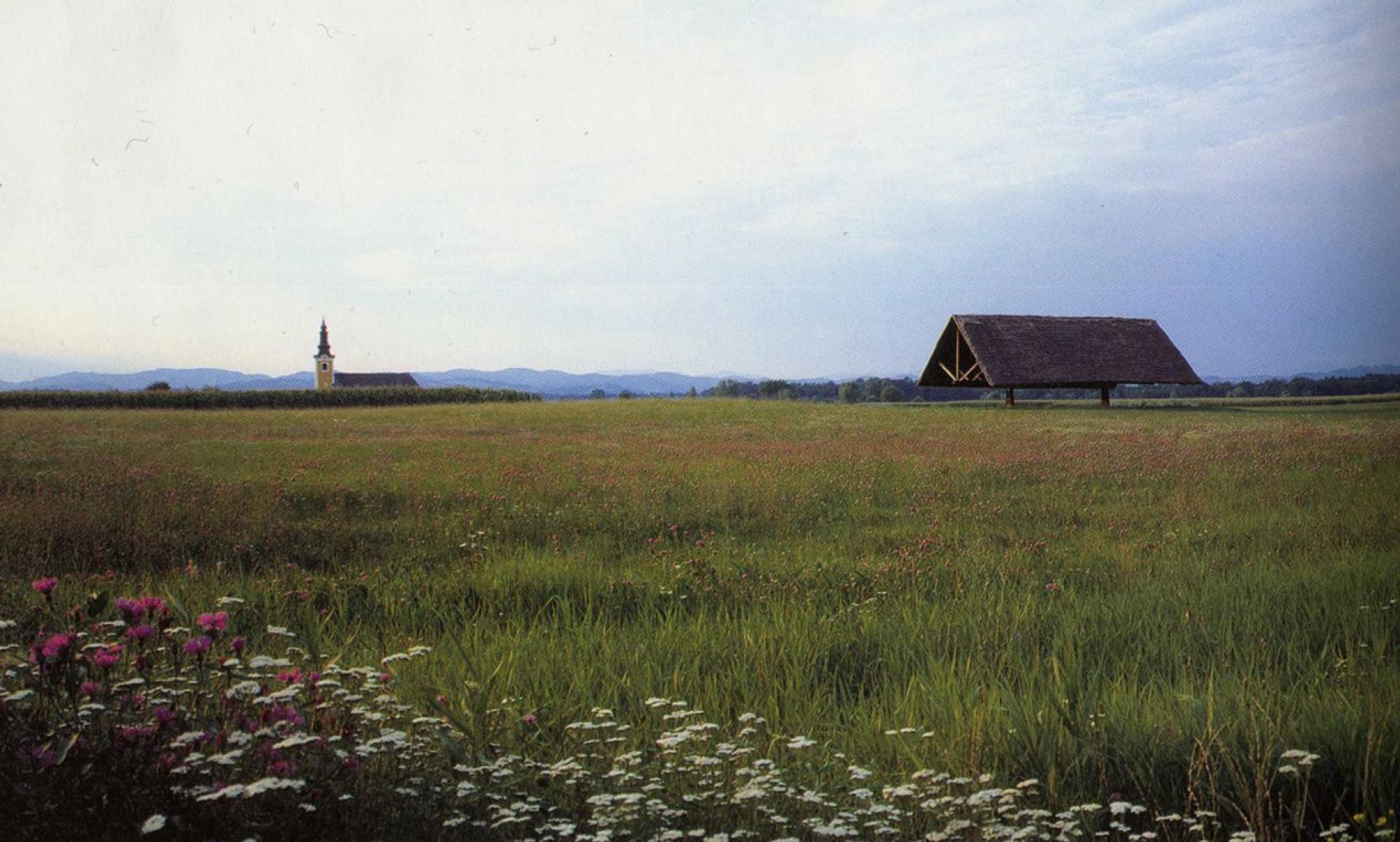
The purified and clear concept of the building by Oton Jugovec is the reduction of shelter to its very minimum.
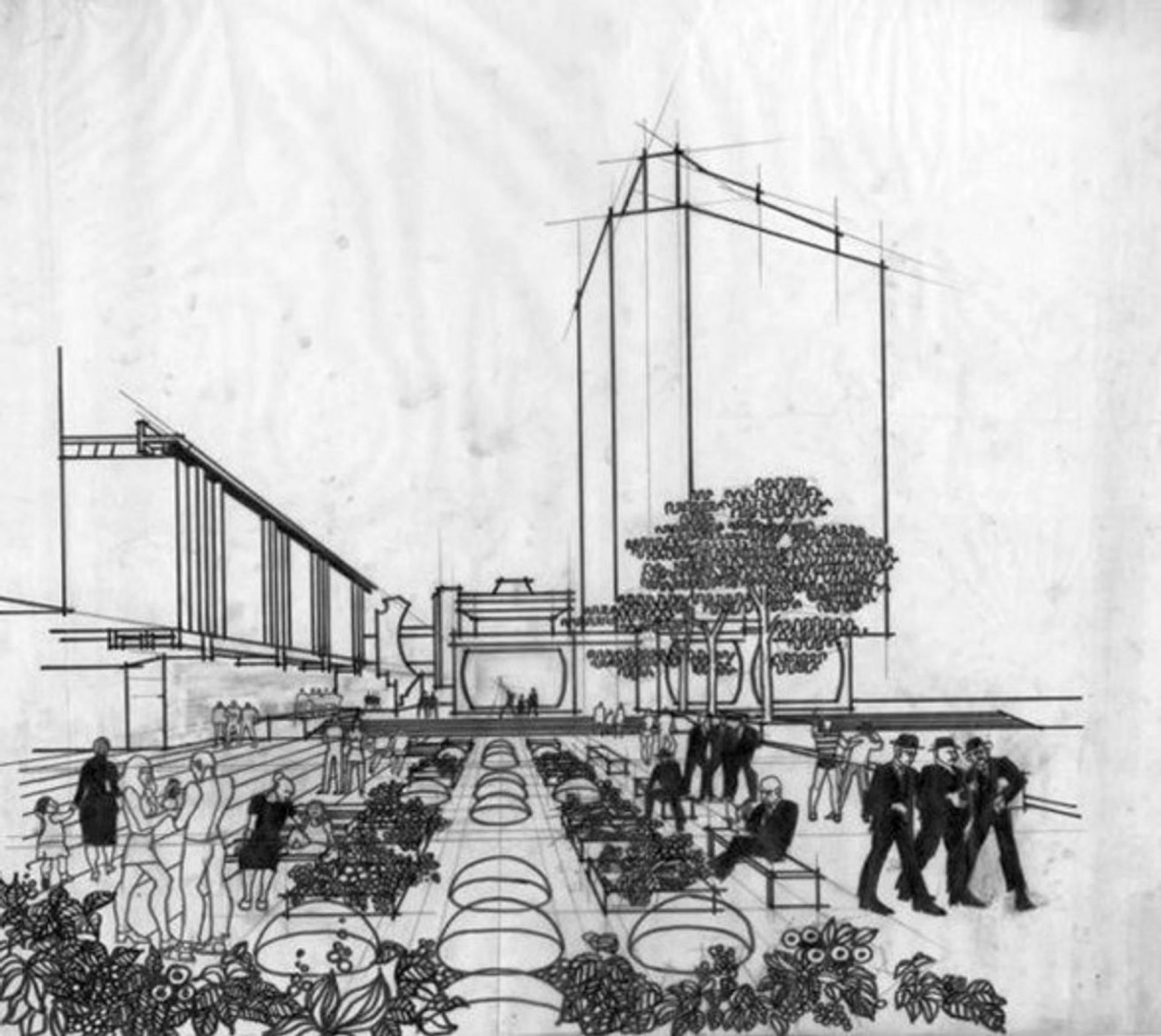
Republic Square complex is the biggest project of a Edvard Ravnikar in Ljubljana's center, won by the competition in 1960s.
In the 1960s Yugoslav state socialism was at its height: “In the former Yugoslavia, the 1960s were years of industrial growth, optimism and opening up to the world. After the war, modernization through industrialization was high on the agenda.” [1]. During that period the Biennial of Industrial Design (BIO) was established in Ljubljana which was the first of its kind in the entire world. Its creation was associated with the rise of affordable mass-produced objects for every home.
In the years which followed, Yugoslavia opted for a protectionist approach which created a new economic elite that played primarily on their links with political parties and access to public money. This approach did not change fundamentally after Slovenian independence. As a consequence, the traditionally strong wood, furniture and textile industries virtually disappeared. “Instead of investing in restructuring and modernizing production, transactions over the last 20 years revolved within a closed circle of semi-state-owned banks and enterprises. When Europe entered the crisis, the Slovenian economy imploded and the cream of our companies were lost” [2].
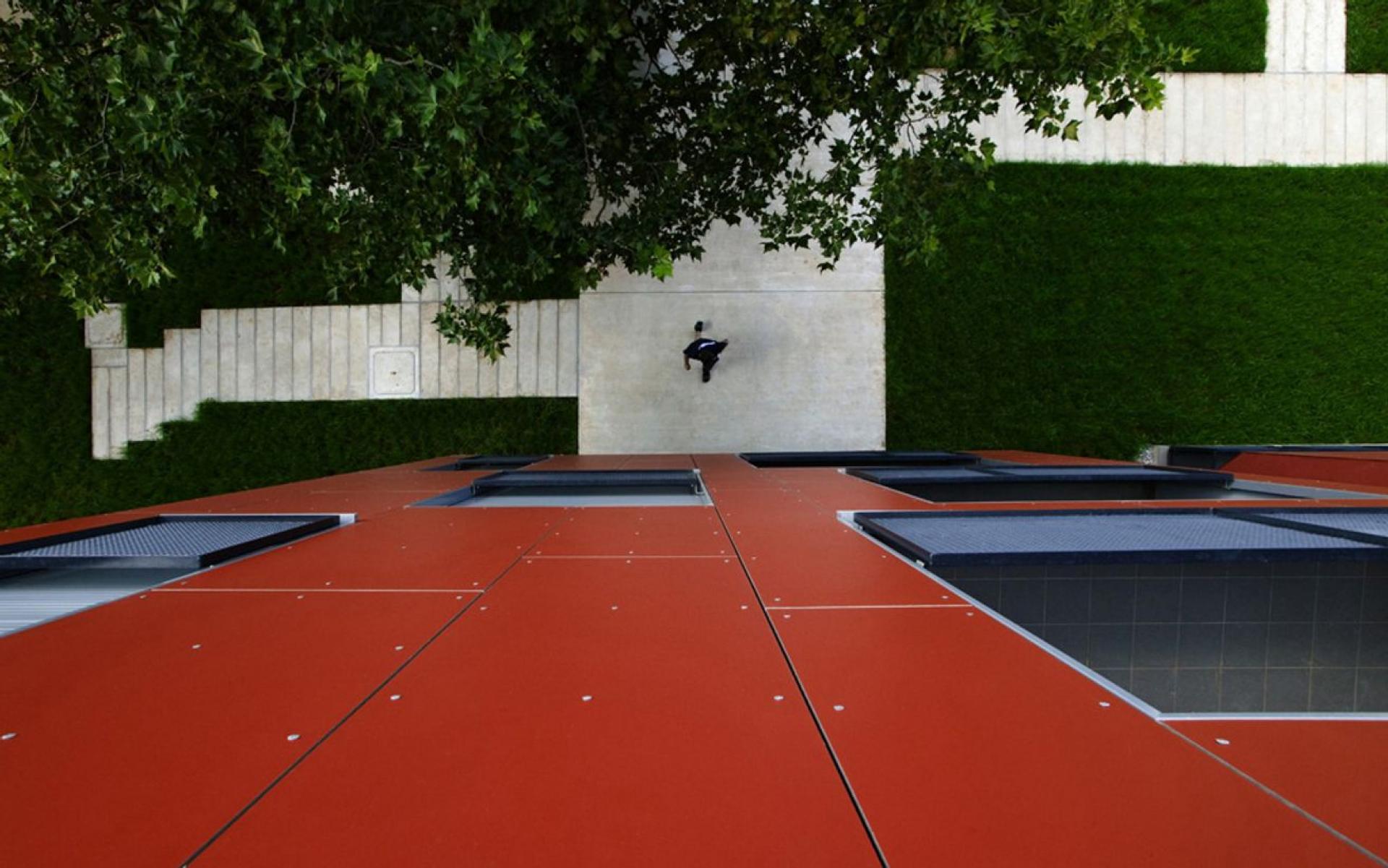
The Housing L by dekleva gregoric architects upgrades the two existing blocks at the edge of a housing neighborhood of Sezana.
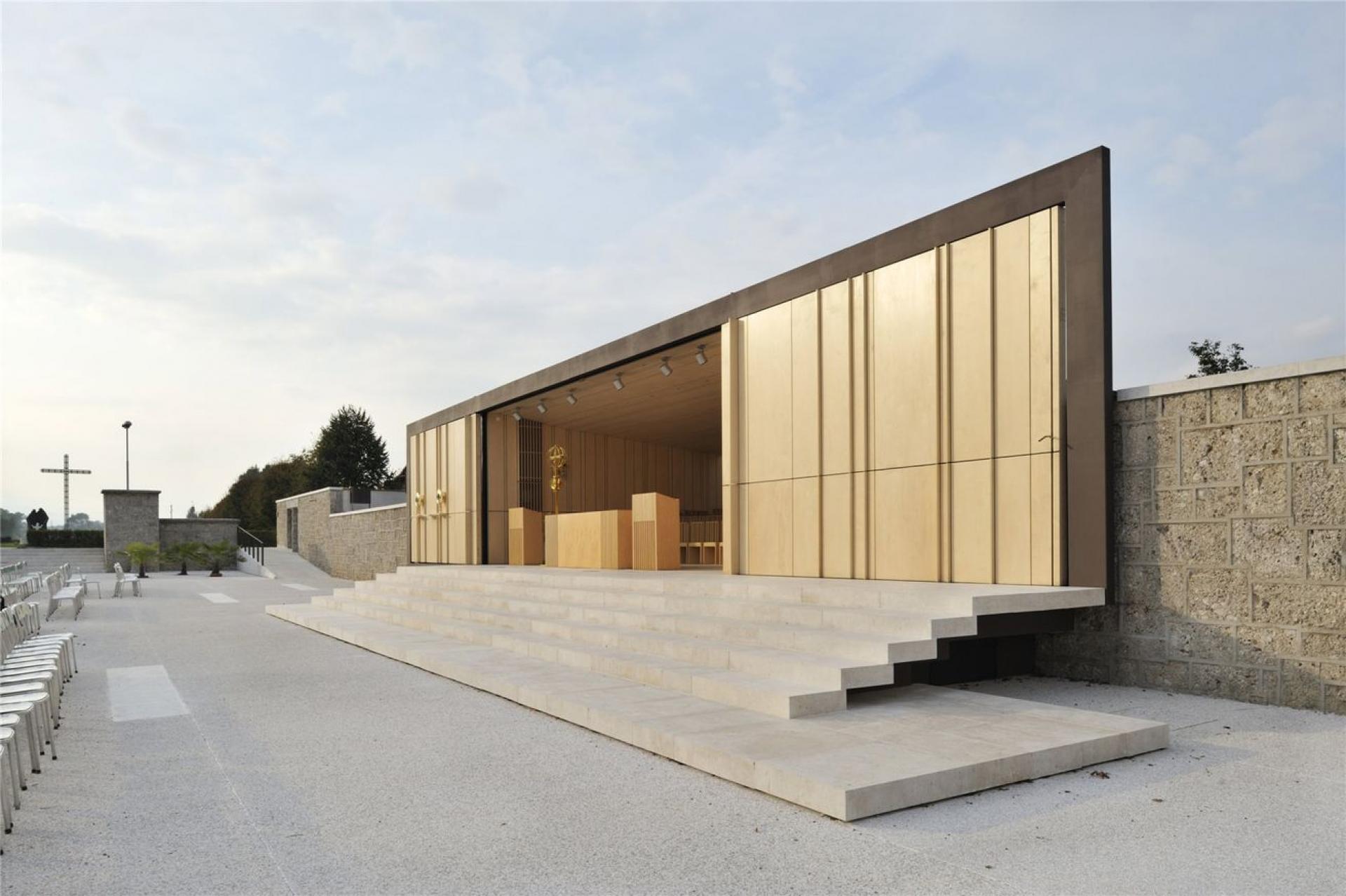
Marusa Zorec created a wall as a supporting element for the new structures of the chapel.
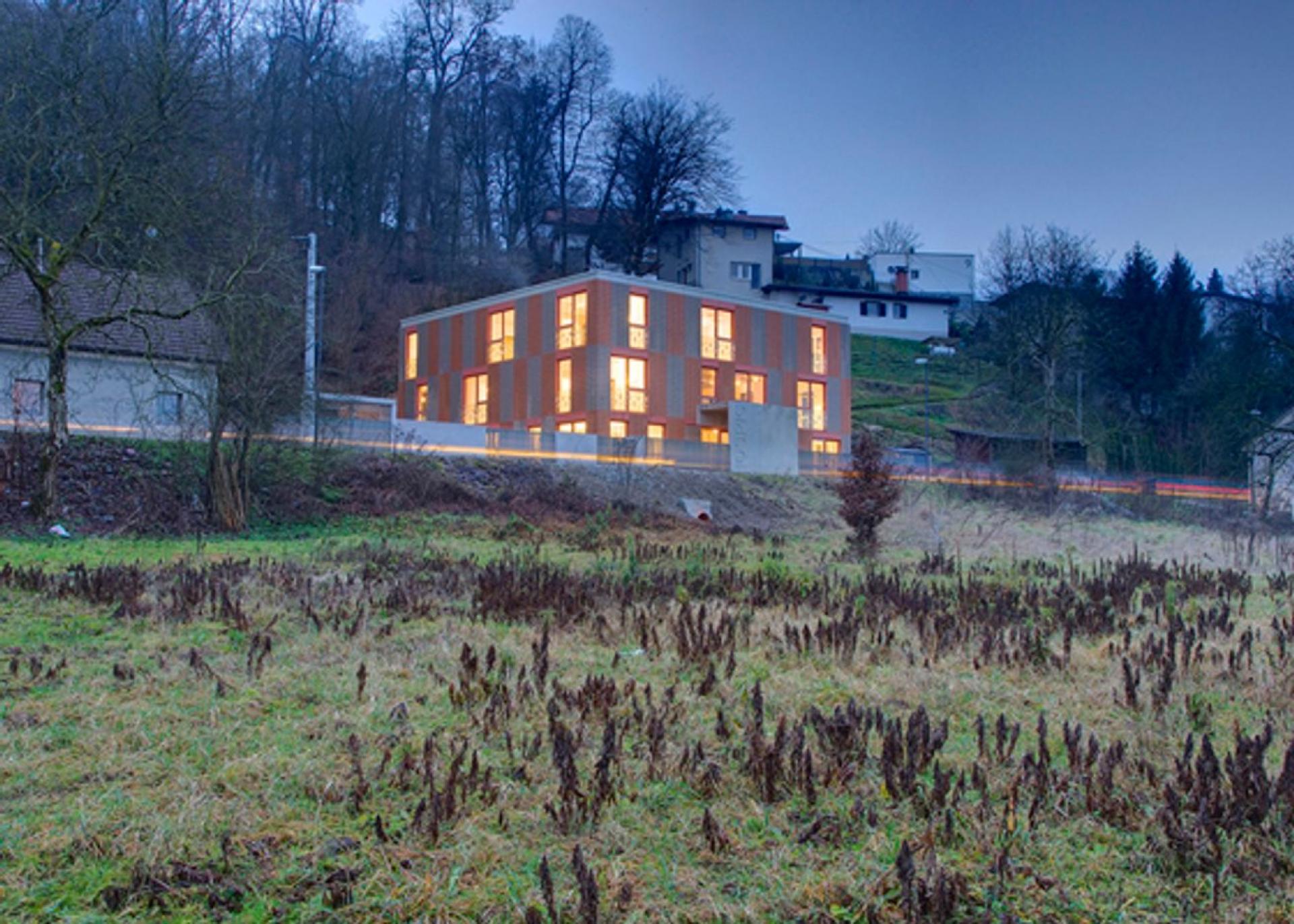
The Hospic by DANS architects bears witness to the more serious aspects of life, failing health and the departure most of the time.
The current architecture production started in the 1990s and was influenced by the models of the AA School of Architecture in London, the Berlage Center for Advanced Studies in Architecture and Urban Design and other internationally renowned institutions, where the next generation of six-pack architects were studying. So where does Slovenian architecture stand today?
1. Sophie Lovell: Design, Decline and Dogma; Interview with museum director Matevž Čelik on the status quo of Slovenian design
2. Ibid.
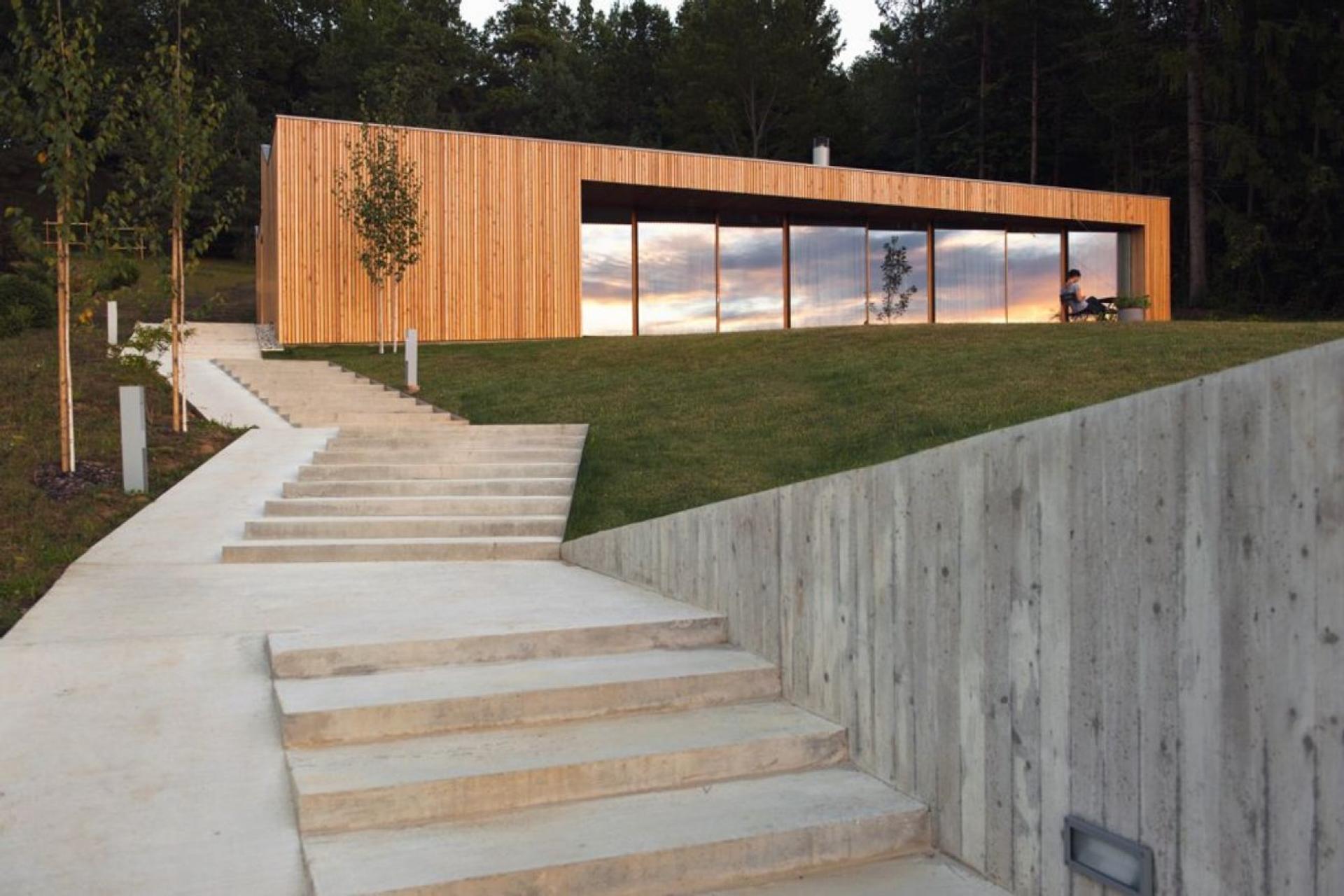
House MJ by Kombinat stands on the outskirts on a once undeveloped patch of meadow between residential houses and forest edge.
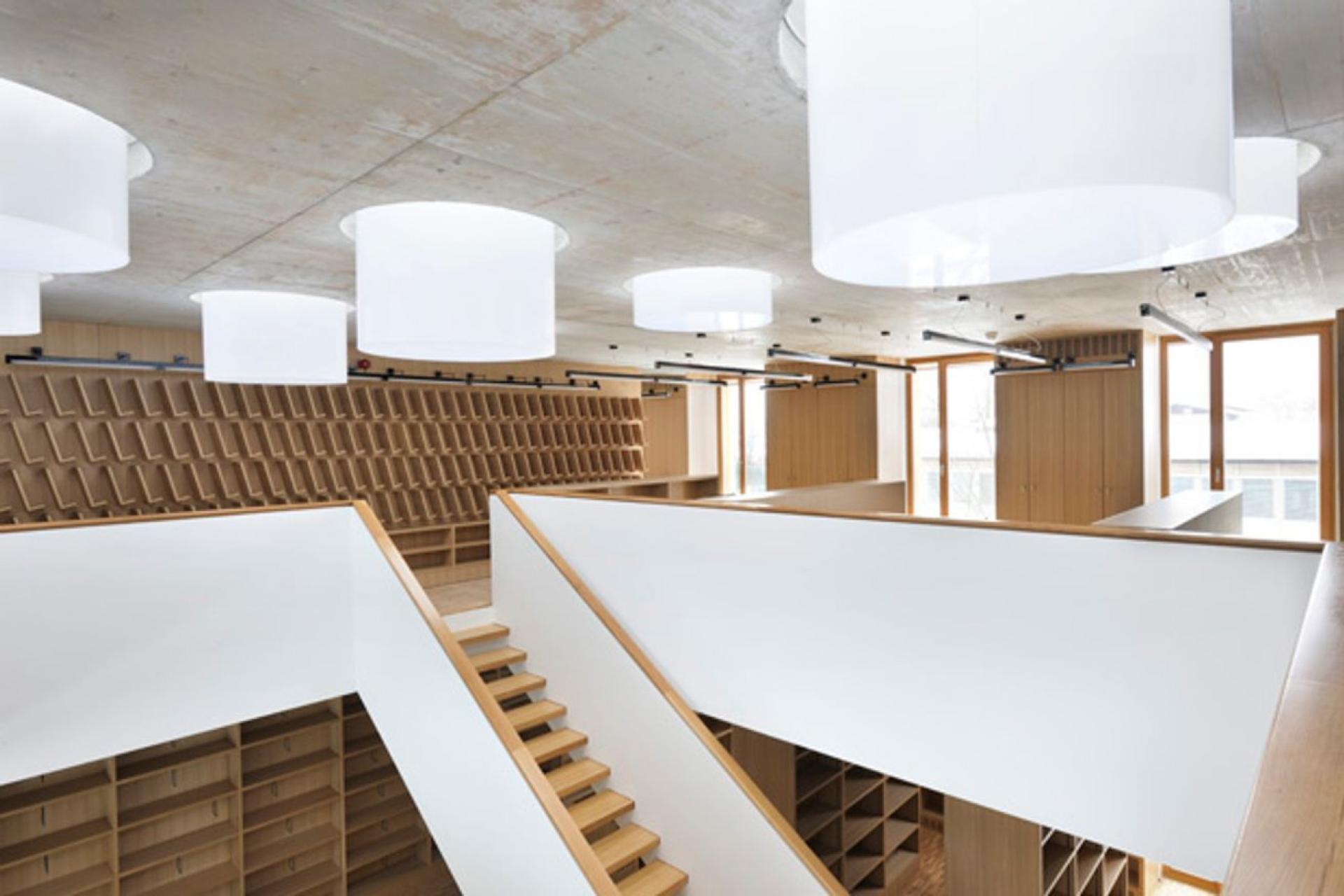
The library of the Biotechnical Faculty in Ljubljana by Kruse arhitekti is symbolically placed above the main entrance.
Slovenia Unfinished, on April 18th, 19.00 hours at the Museum of Architecture and Design, Ljubljana.
Participants
Matevž Čelik (MAO), Peter Krečič, Miha Dešman (DANS arhitekti), Miha Turšič (KSEVT), Jurij Krpan (GALLERY KAPELICA), moderated by Boštjan Bugarič (Architectuul.)
Matevž Čelik (1971) is an architect, architectural researcher and writer. In 2002 he co-founded Trajekt, Institute for Spatial Culture in Ljubljana. He contributed to Oris magazine in Zagreb and published a book New Architecture in Slovenia in 2007. Since 2010 he runs Museum of Architecture and Design (MAO) in Ljubljana, on which behalf he is a member of the Jury for the European Prize for Urban Public Space in 2012. Under his leadership, MAO has established new program of debates and exhibitions such as Architecture Live, Open Depot, Designing the Republic and Under a Common Roof.
Peter Krečič, professor, PhD.(1947) is an art historian and critic, since 1973 curator in the Ljubljana Museum of Architecture, from 1978 to 2010 its director. Researcher of three great themes: Plecnik, Historical avant-guards, Trieste.
Mihael Dešman (1956) graduated from the Faculty of Architecture in Ljubljana and continued his postgraduate studies at IUAV in Venice. Independent architect in Ljubljana from 1982 to 2010, when began teaching at the Faculty of Architecture in Ljubljana. Member of the editorial board and art editor of Krt Editions, which received Plecnik’s Medal for architectural theory in 1988. Has collaborated with the architectural magazine AB since 1986, and as editor–in–chief since 1995. Has written numerous texts for books and magazines in Slovenia and other countries. President of the Association of Architects in Ljubljana from 2003 to 2006. President of the Management Board of the Plečnik Award since 2006. Works as a member of the group DANS Arhitekti since 2004. For his work in architecture he has received many acknowledgements, i.a. European Price for Urban Public Space 2013 - Renovation of the banks of the River Ljubljanica in the section flowing through the old city centre, a collective effort that concentrates resources in a range of specific interventions. His works and the works by the group DANS Arhitekti (www.dans.si) have been presented at more than 50 individual and group exhibitions in Slovenia and other countries and published elswhere.
Miha Turšič (1975) finished industrial design studies at the Academy of Fine Arts in Ljubljana in 1999. In a period from 1995 to 2005 was involved into worldwide product and brand development. From 2004 was actively involved in space culturalization, designing zero gravity dwellings and post gravity art in collaboration with Dunja Zupančič, Dragan Živadinov and Yuri Gagarin Cosmonauts Training Centre in Russia. In his career he co-founded several institutions in field of research, development and art. Currently he is a director of KSEVT (Cultural Centre of European Space Technologies) and is focused on developing a Cultural Space Program (www.ksevt.eu).
Jurij Krpan (1961) is an art director of the Gallery Kapelica. He graduated from the Faculty of Architecture in Ljubljana. Since 1995 he has been developing mission and program direction of Kapelica Gallery, that is characterized by explicitness and politics and devotion to the criteria of contemporary art research which he also encourages and promotes with special events in Slovenia and internationally. In 2003 he was the Commissioner of the Slovenian Pavilion at the 50th Venice Biennale. In 2006 he curated U3 – 5th Triennial of Contemporary Slovenian Art in Modern Art Gallery in Ljubljana. Between 2006 and 2010 he was leading the art project Cosinus in Brussels, in 2008 he curated the project Featured Art Scene: Ecology of Techno Mind at Ars Electronica in Linz and in 2009 a large overview exhibition Arzenal Depo 2K9 in Viba studio in Ljubljana.
Boštjan Bugarič (1976) finished his PhD from the Faculty of Architecture in Ljubljana and is an editor at Architectuul.