FOMA 46: (Re)Building A City
Marija Mano Velevska and Slobodan Velevski are presenting five Forgotten Masterpieces in Skopje. Modern architecture has flourished and made great impact on the city of Skopje and Macedonia for decades following a devastating earthquake in 1963 – leading to what has become generally accepted position of Skopje as the capital of Brutalist architecture.
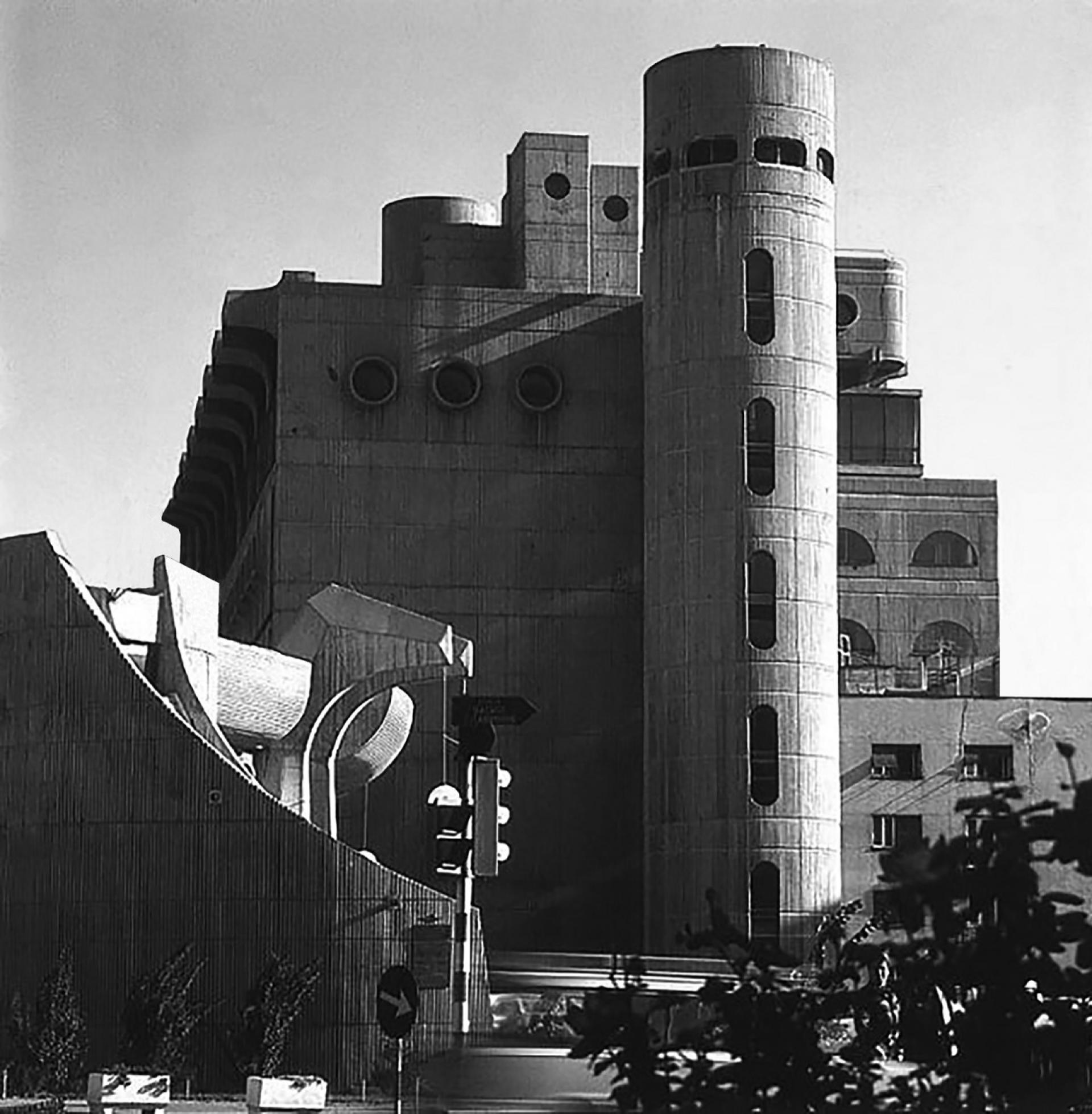
Telecommunication Center in Skopje by Janko Konstantinov | Photo unknown
An enormous effort (with generous involvement of local and foreign aid) in rebuilding the housing fund introduced the highest standards in residential domain applicable even today. Alongside re-forming the everyday life, numerous architecture masterpieces were built for the purpose of housing the public life and the official institutions thus marking the very nature and the character of the society (at the time, a socialist republic in the Yugoslav federation).
For this occasion, we have selected five distinctive architectures erected in the post-earthquake period, designed by local architects as well as architects from other Yugoslav republics, various in program as much as in their formal and spatial articulation: National Hydrometeorological Service (1972) by Krsto Todorovski and Telecomunication Center (1972-1981) by Janko Konstantinov – devoted to science and the state of the arts technology; Macedonian Opera and Ballet (completed 1979) by the Slovenian architecture office Biro71 – part of a project for cultural center; Ss Cyril and Methodius University Campus (1970-1974) by Marko Mušič – putting the higher education among the highest public imperatives; and City archive (1966-1968) by Georgi Konstantinovski – to treasure and govern the memory of the city.
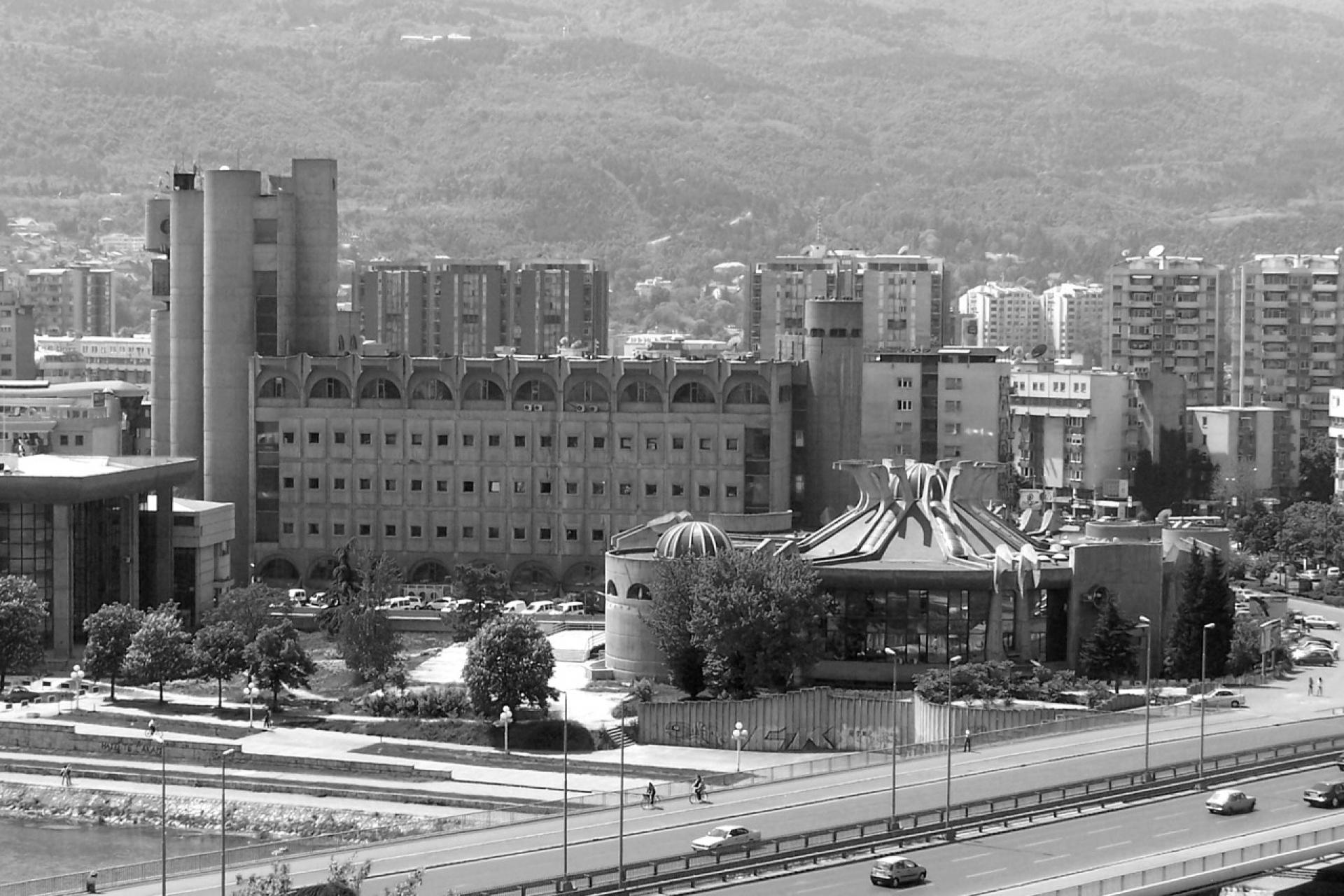
Telecommunication Center in Skopje by Janko Konstantinov | Photo unknown
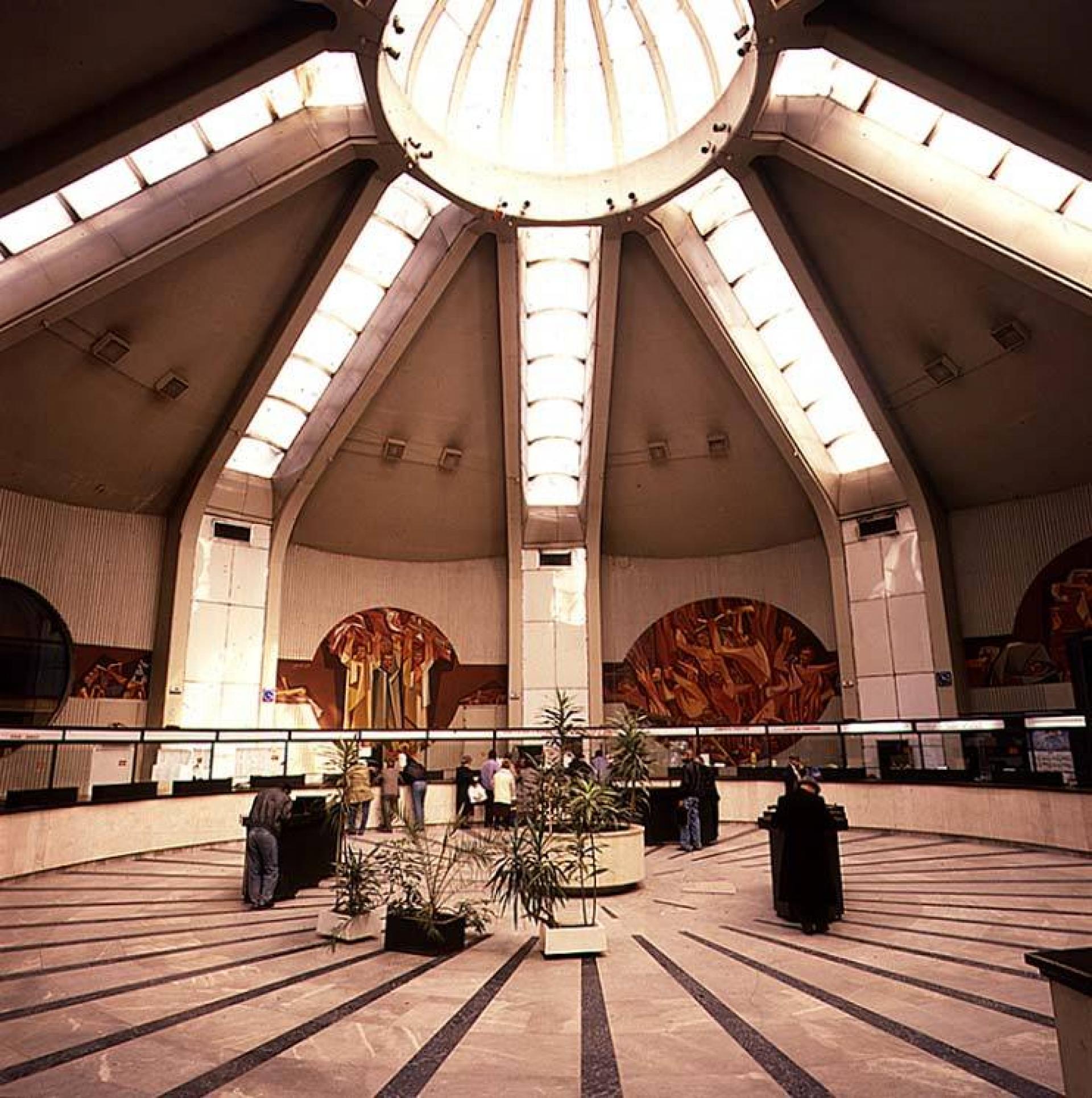
Main Post Office Hall in the past. | Photo by Divna Penčić
Clear distinction of the office building and the main hall is united through the expressive sculpturality in concrete. The spectacular space of the main hall as once popular for telephone and postal services is not gone even after the fire in 2013 that destroyed beautiful murals and furniture, leaving the bare concrete structure. The space below the dome together with the space between the buildings that create this assemblage synchronize the fluidity of public terrain in and out of the building.
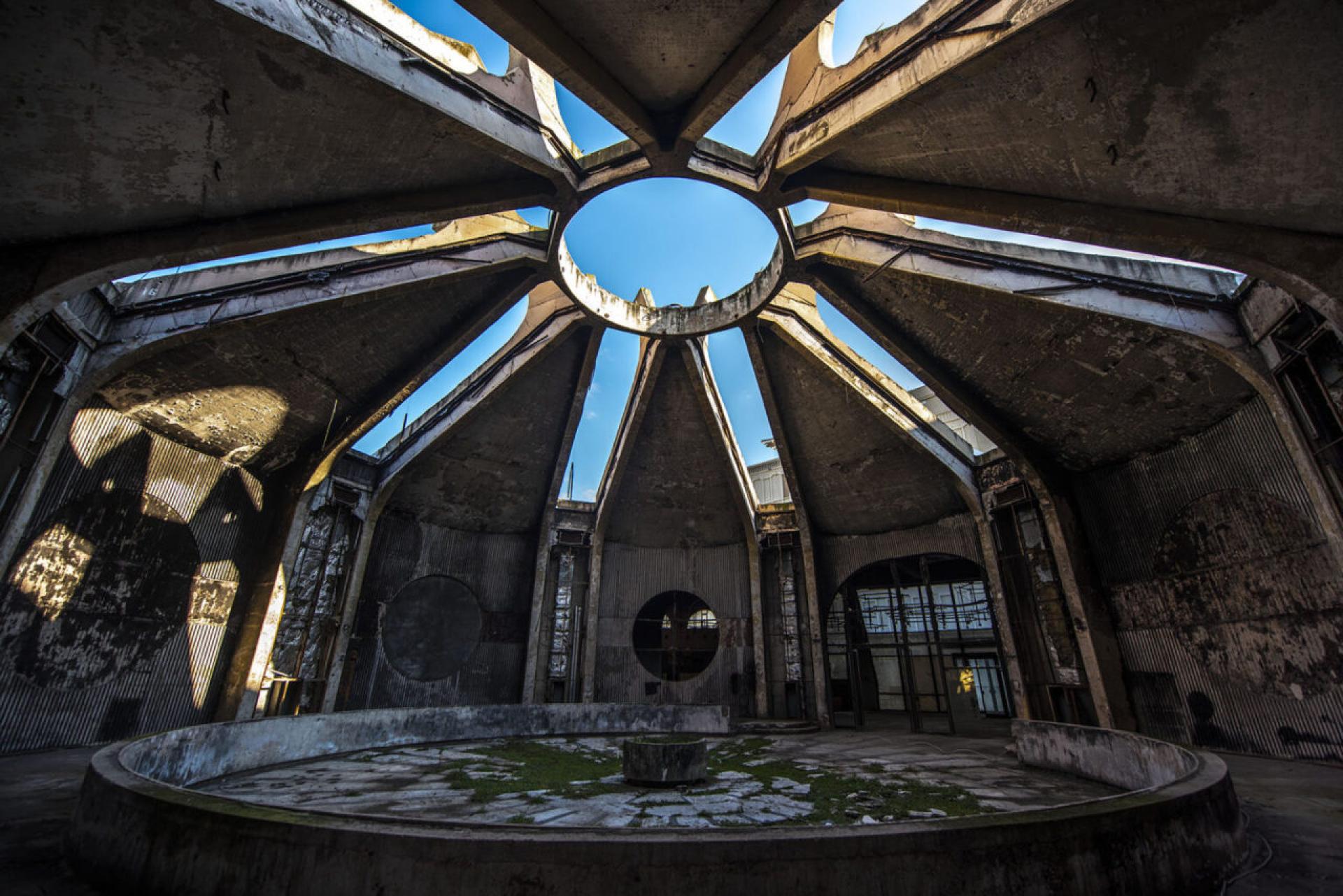
Main Post Office Hall - current condition. | Photo by Georgi Licovski
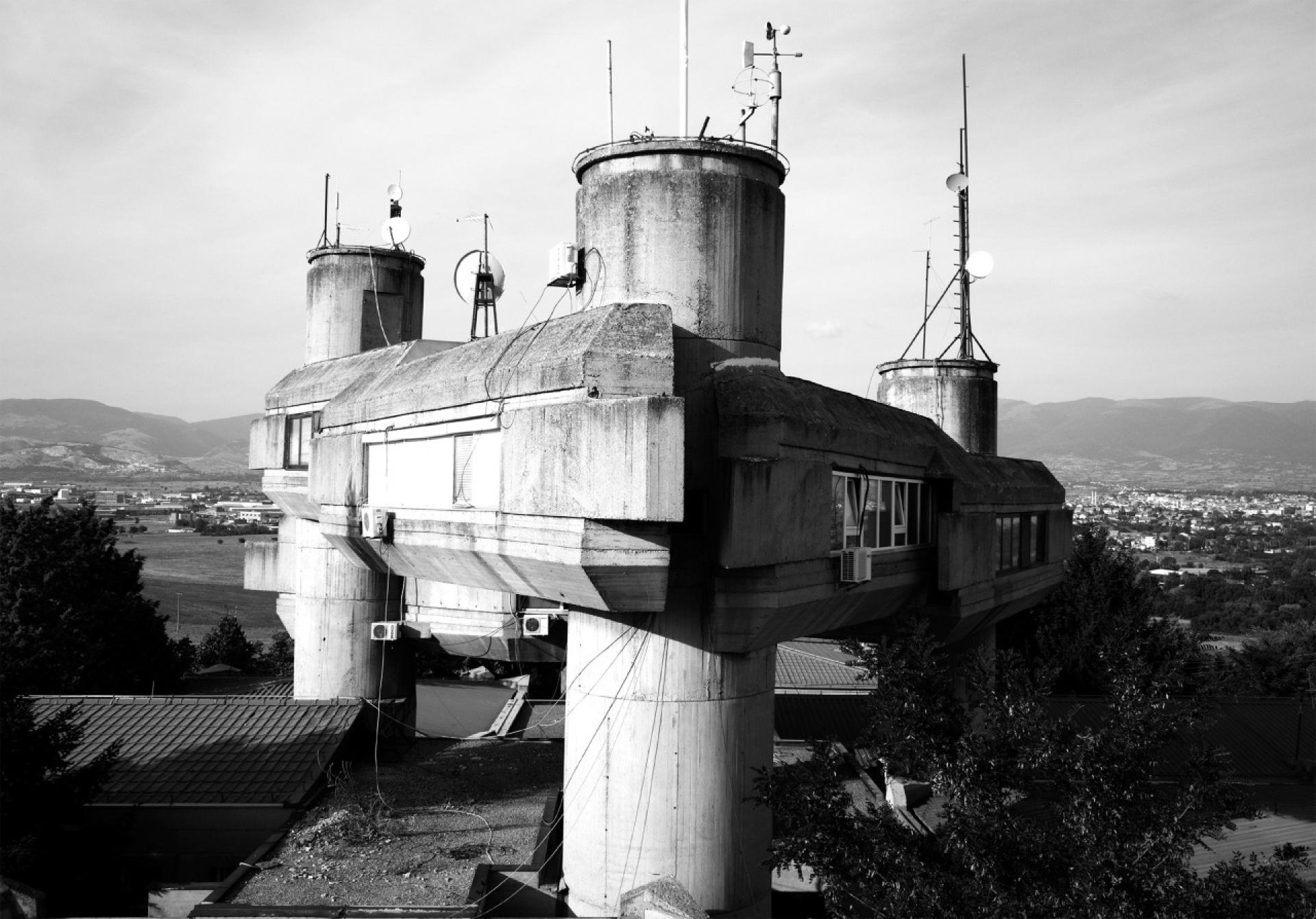
National Hydrometeorological Service Building. | Photo Blagoja Bajkovski
What appears as robust and imposing structure reappears in almost domestical working space inside. The architecture of this building is constructed of many fragmented pocket spaces that combine functionality with the idea of inner public rooms. The generosity of the inner space proved suitable also as a setting for this year Biennale of Young Artists.
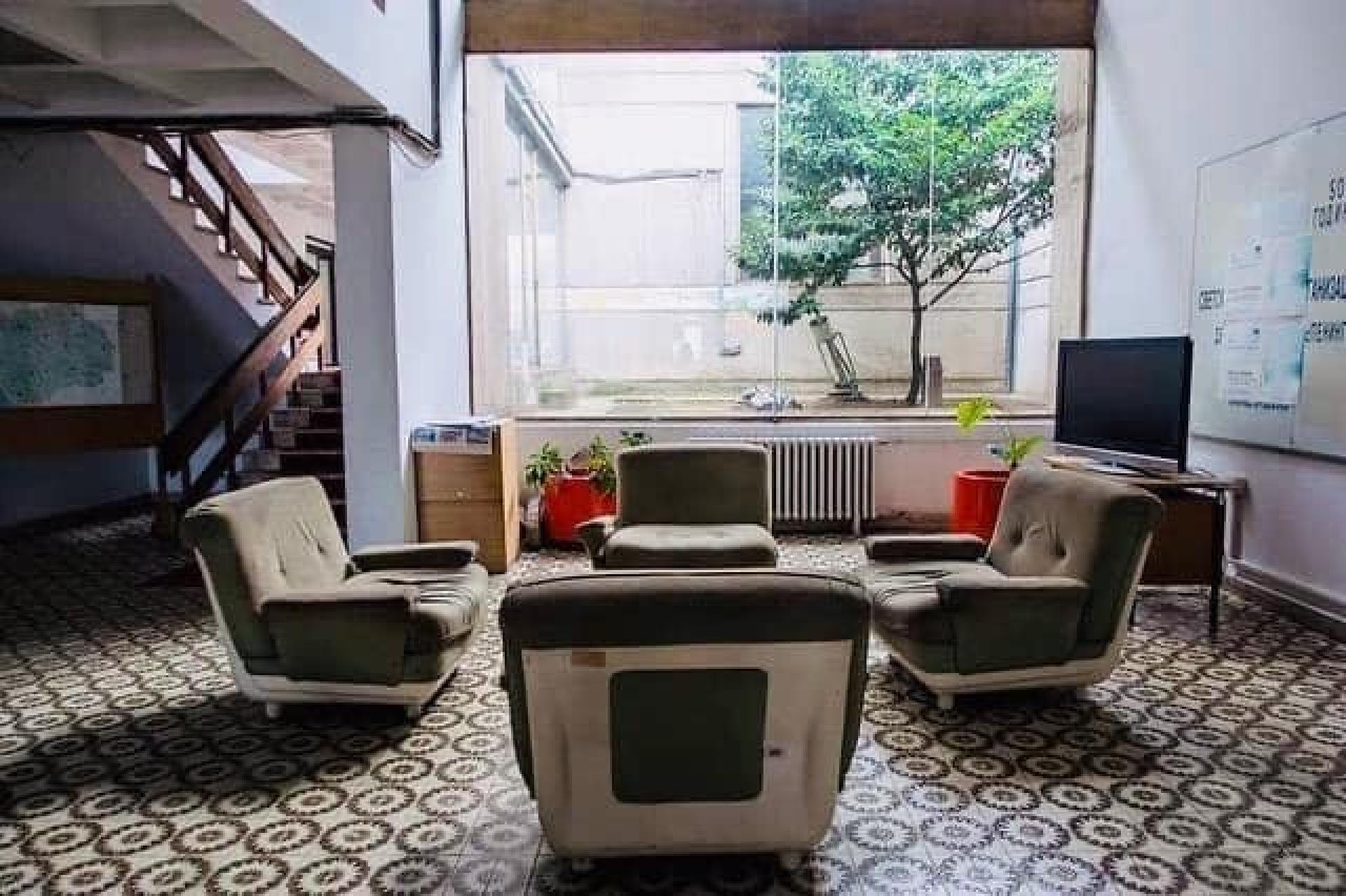
Entrance hall of the National Hydrological Building. | Photo Angelika Apsis
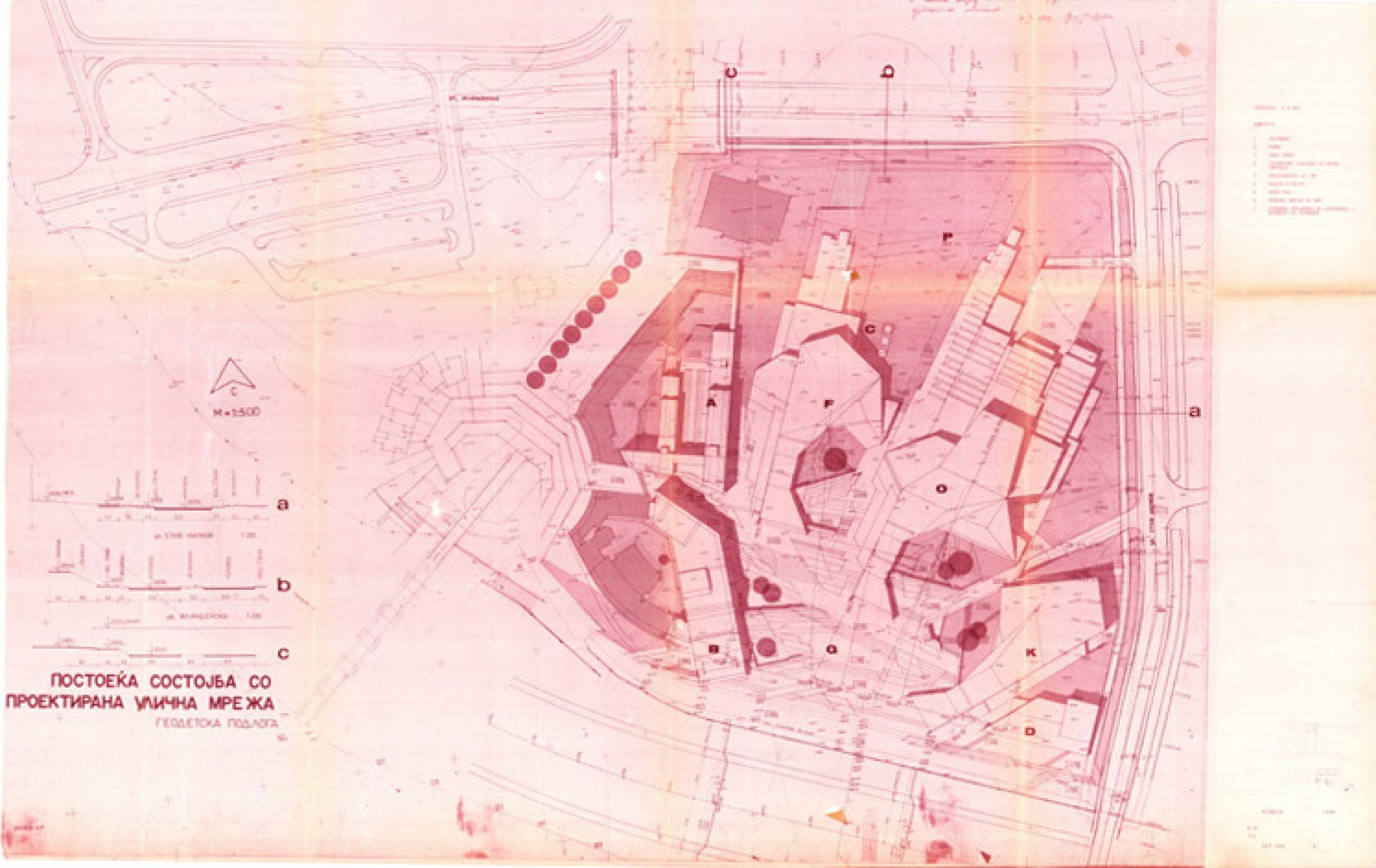
Plan for Cultural Center by Biro 71 | Source: Bajkovski, B. (2020). Operative Atlas of Skopje Brutalism_Graphic Biography of 15 Architectures, Unpublished PHD dissertation, Department of Architecture and Territory (dArTe), Mediterranea University of Reggio Calabria)
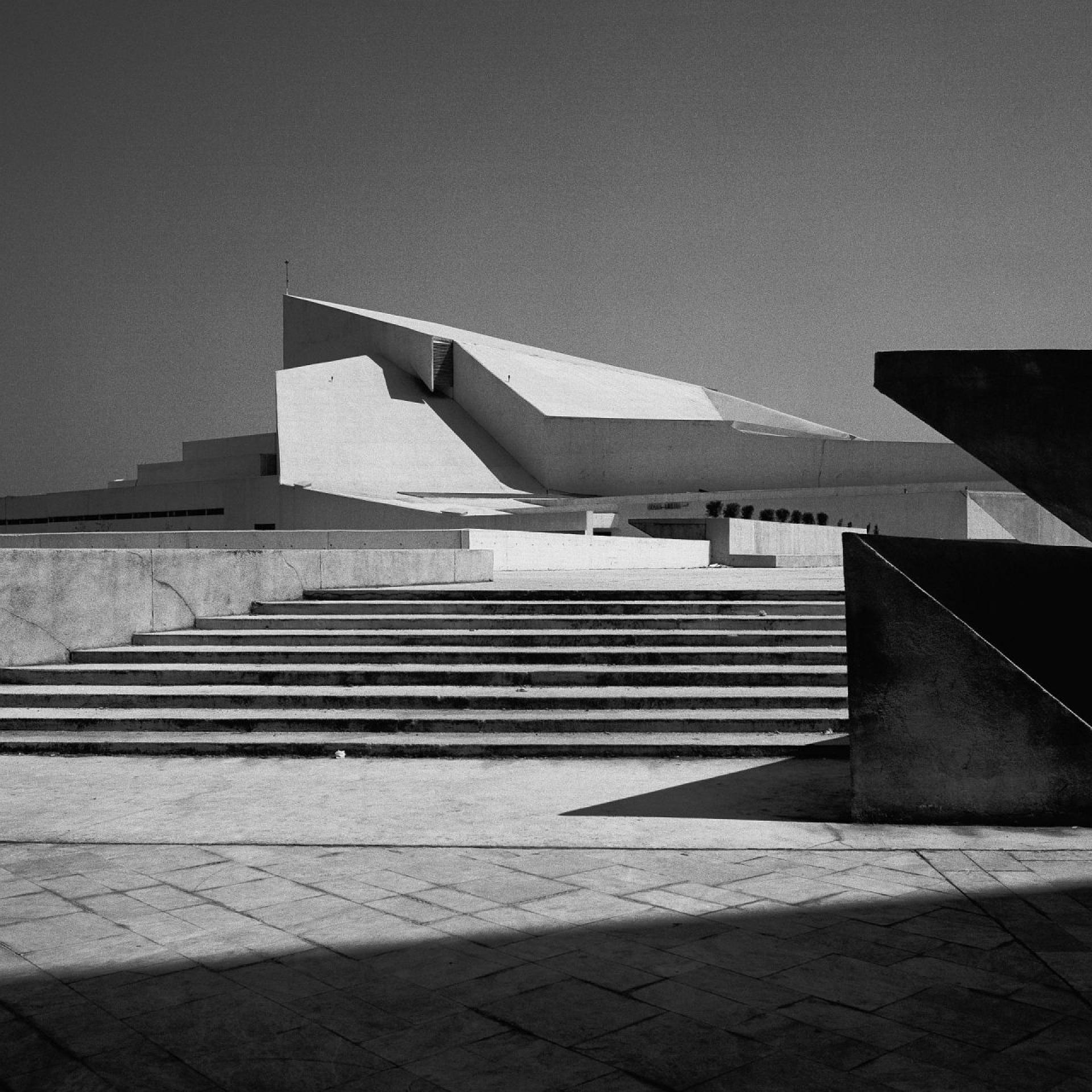
Macedonian Opera and Ballet - exterior. | Photo Unknown author
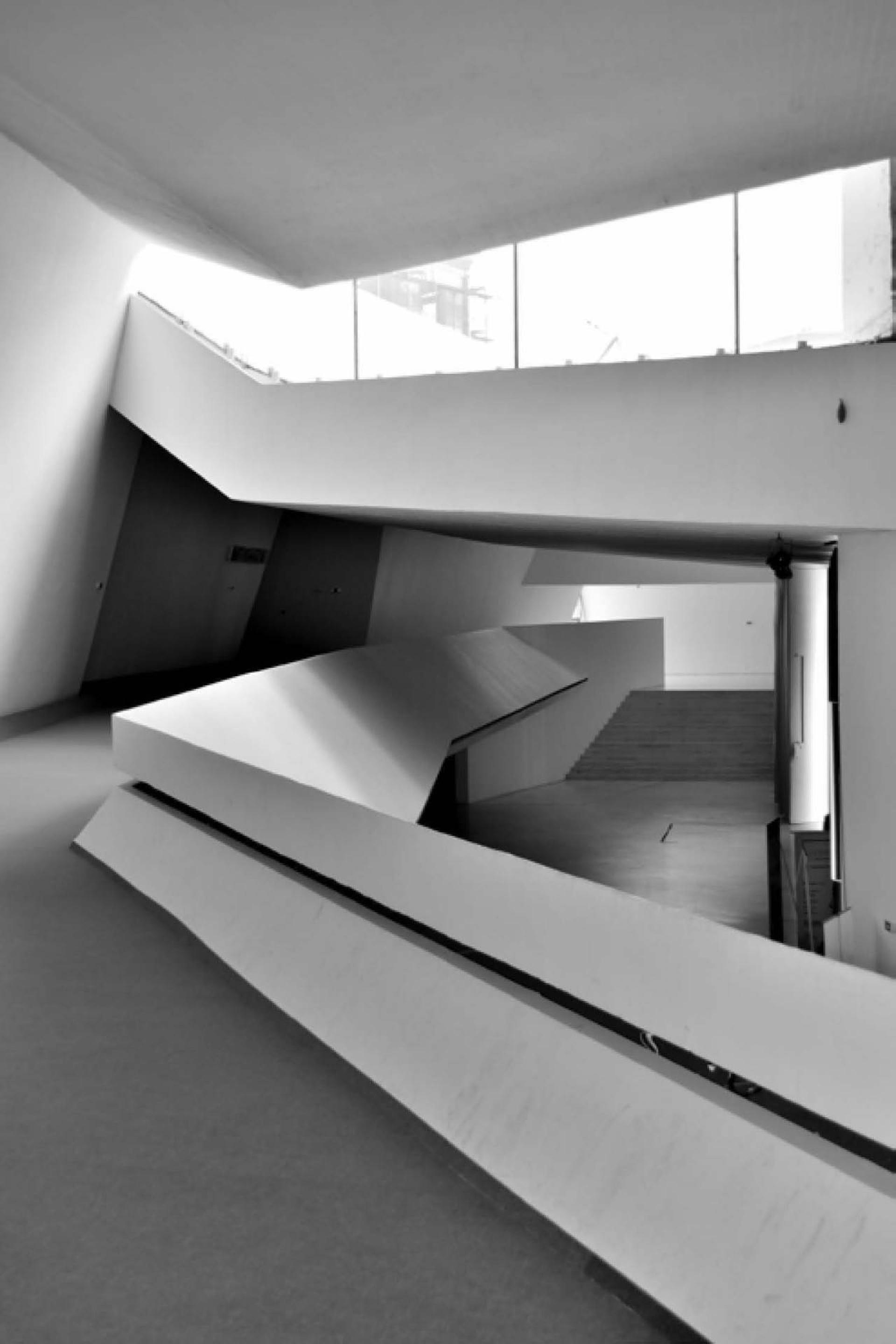
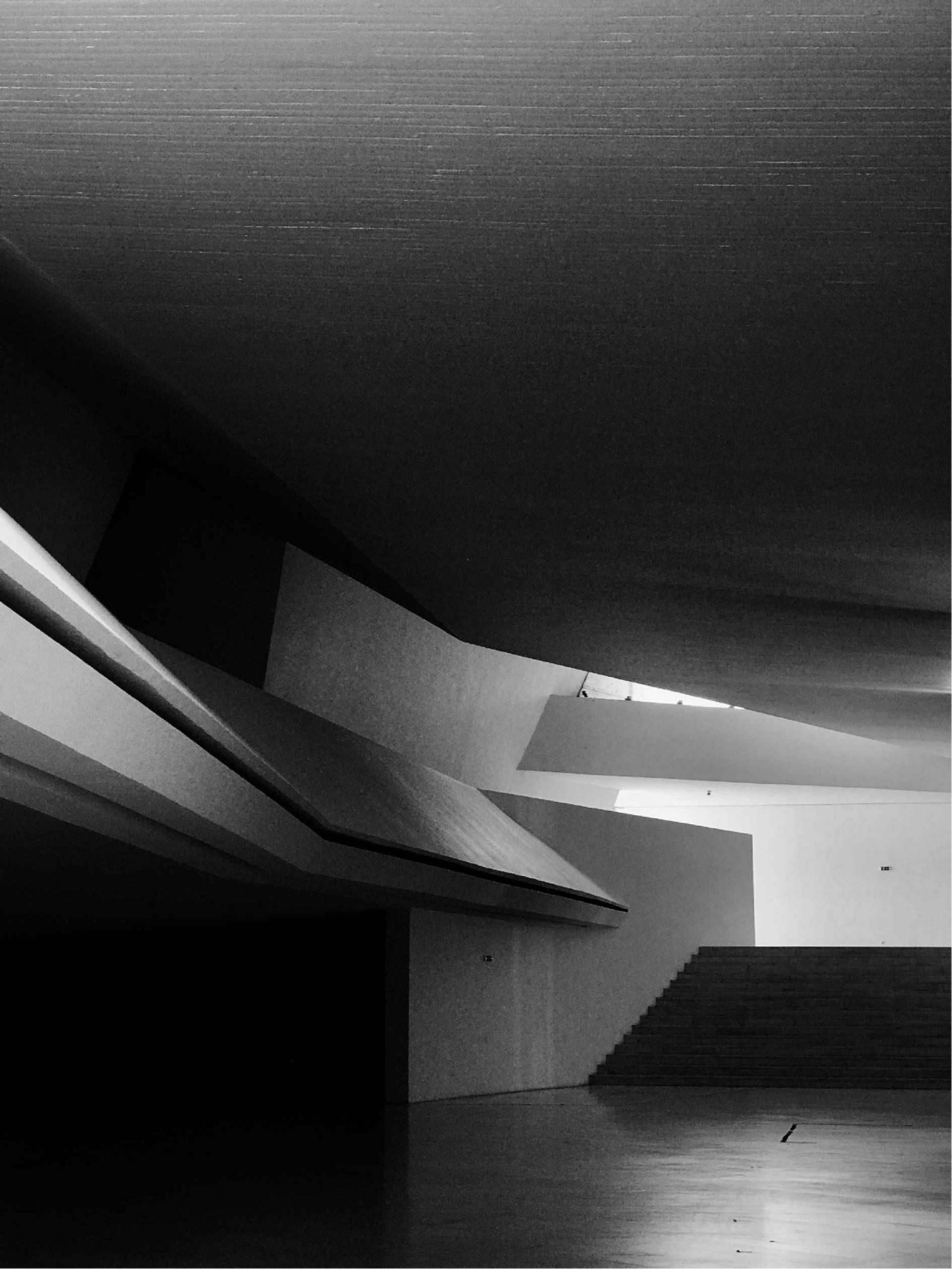
Macedonian Opera and Ballet - interior. | Photo Blagoja Bajkovski
The peculiar topography of the building extends and complements the plateau overlooking the riverbank (recently notoriously transformed and thus lost beyond redemption). The ‘icebergs’ of splintering architectural masses integrate public plaza with inner intimate spaces, thus interplaying outside and inside, allowing free flow of the publicness.
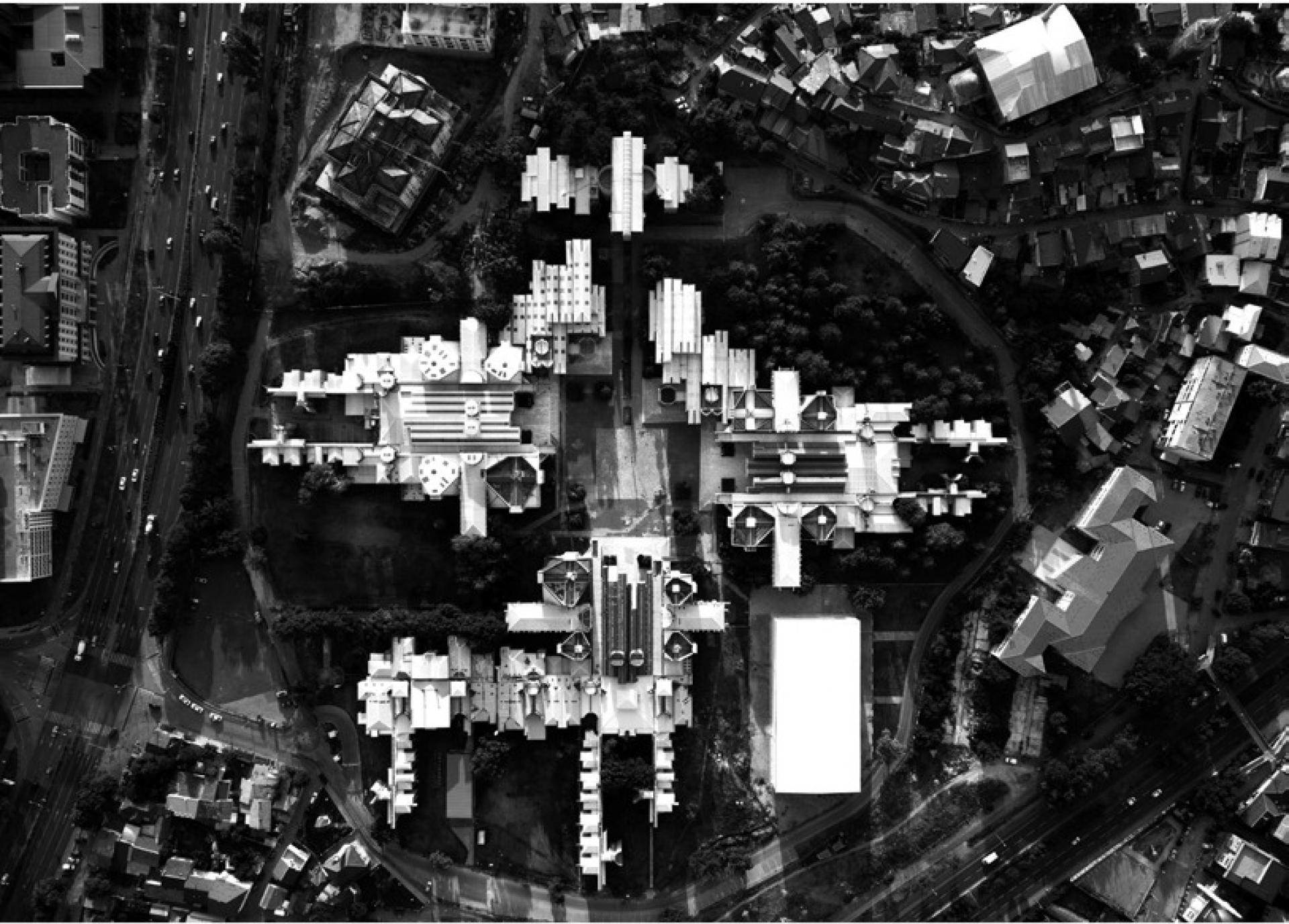
Ss Cyril and Methodius University Campus, aerial view. | Photo Blagoja Bajkovski
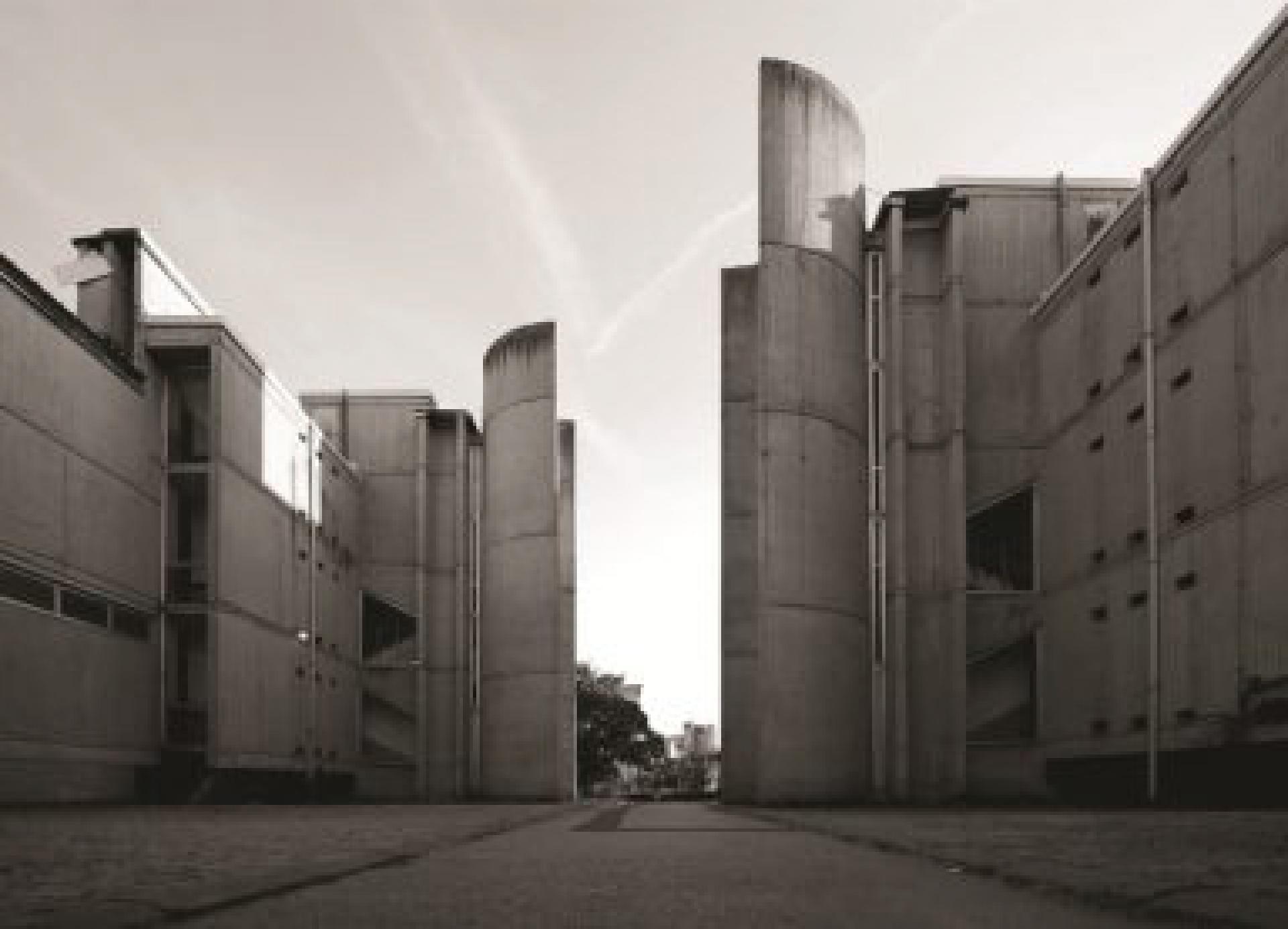
Ss Cyril and Methodius University Campus. | Photo Boris Jurumovski
The megastructure in a Metabolist manner stems from the main open square through inner aulas to the smallest cell. In that way the public space is becoming single element that transgress the boundaries of the buildings functionally creating one autonomous machine for education.
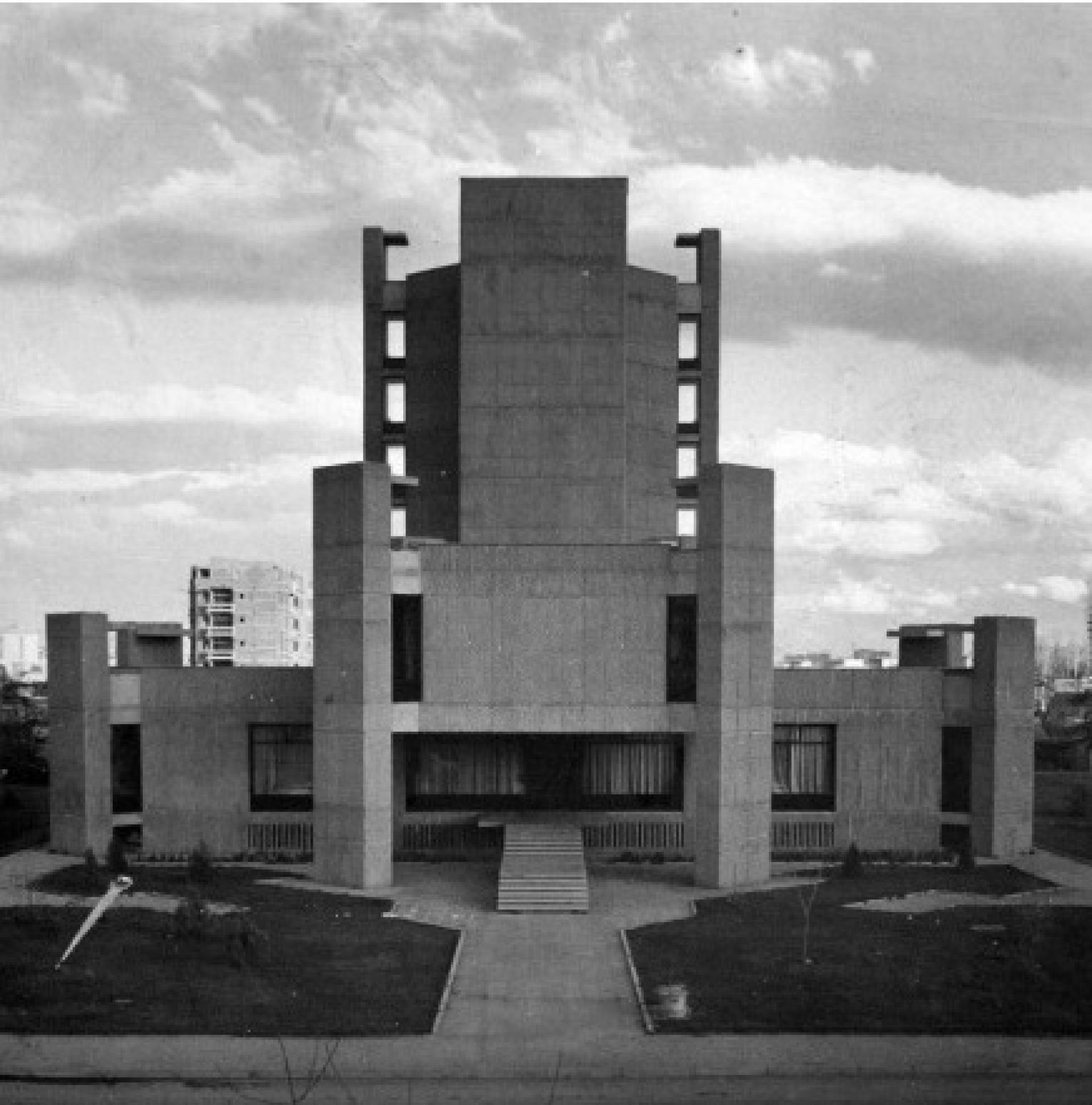
Skopje City Archive. | Photo unknown author
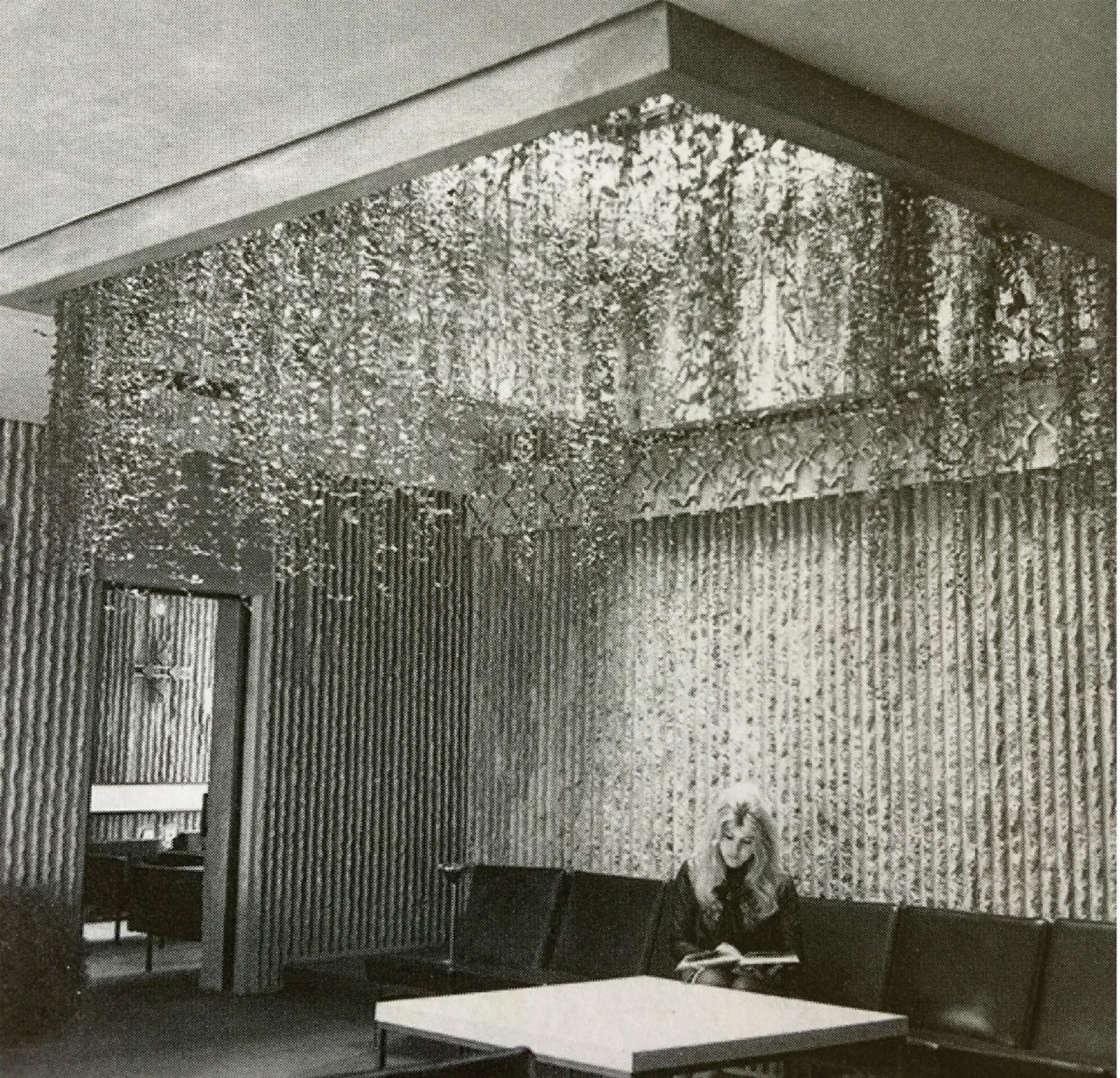
Skopje City Archive - entrance Hall. | Photo Aleksandar Zatkovski
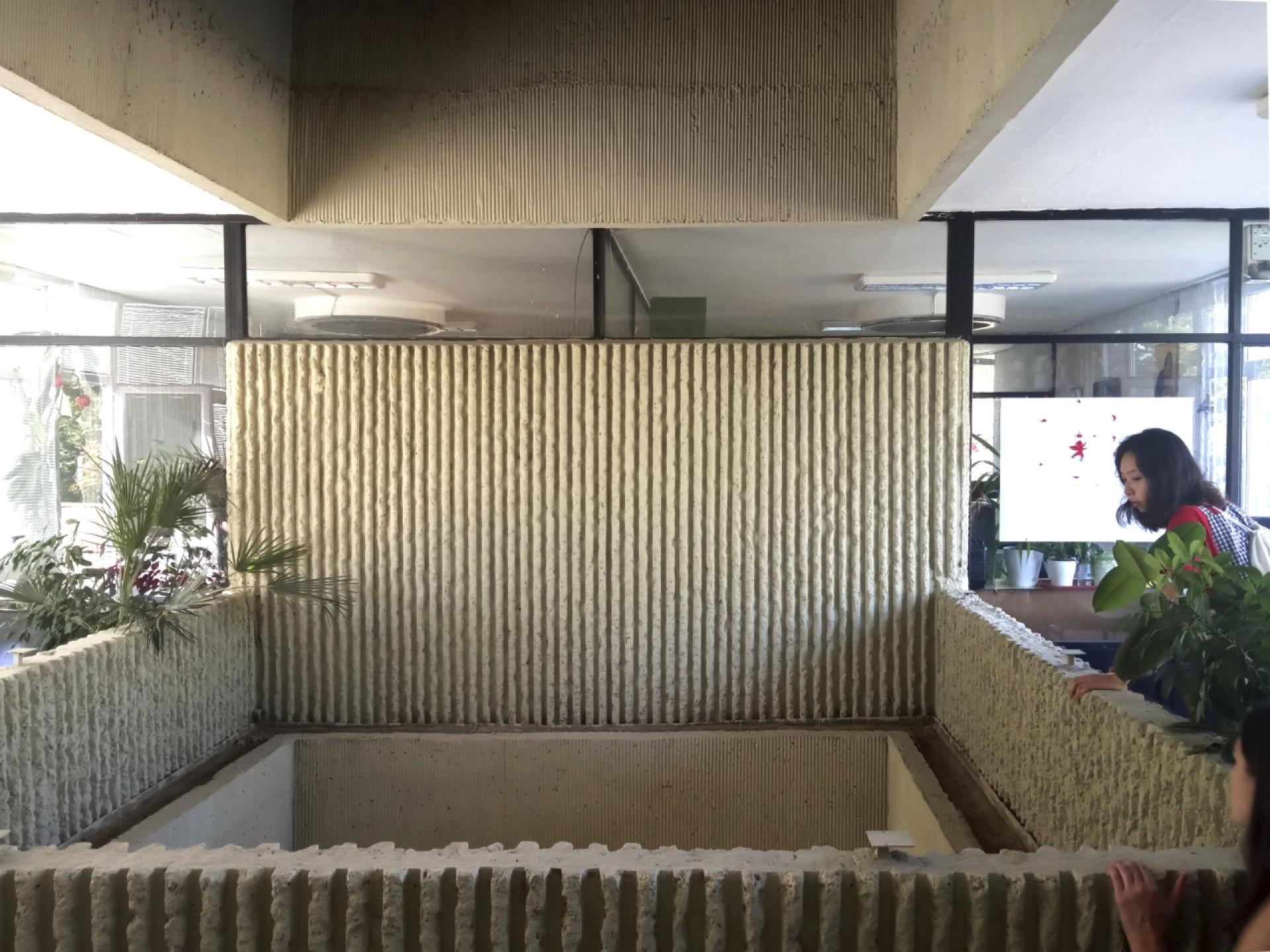
Skopje City Archive - interior. | Photo Marija Mano Velevska
Monumental axial composition of two programmatically and volumetrically distinctive parts speaks for the importance of the institution, whereas its scale and materiality provide rather intimate atmospheres inside, offering unique visual and tactile perceptions.
In these remarkable architectures we recognize the standpoint amidst devastation that is both bold and progressive. The architectural credo ‘only sky is the limit’ became societal goal and the exceptional and unprecedented architectures defined the territory of the city as ‘a brave new world’. Not only the city of Skopje but the whole society had undergone massive transformations that established its trajectory of growth and progress.
These examples not only meet the institutional and state demands, but also are expressed in a variety of forms and compositions that emanate an emblematic if not monumental image, while at the same time embrace the publicness in different ways and manners. Despite the institutional and representational values, we find the architecture of these buildings esthetically abundant and socially generous.
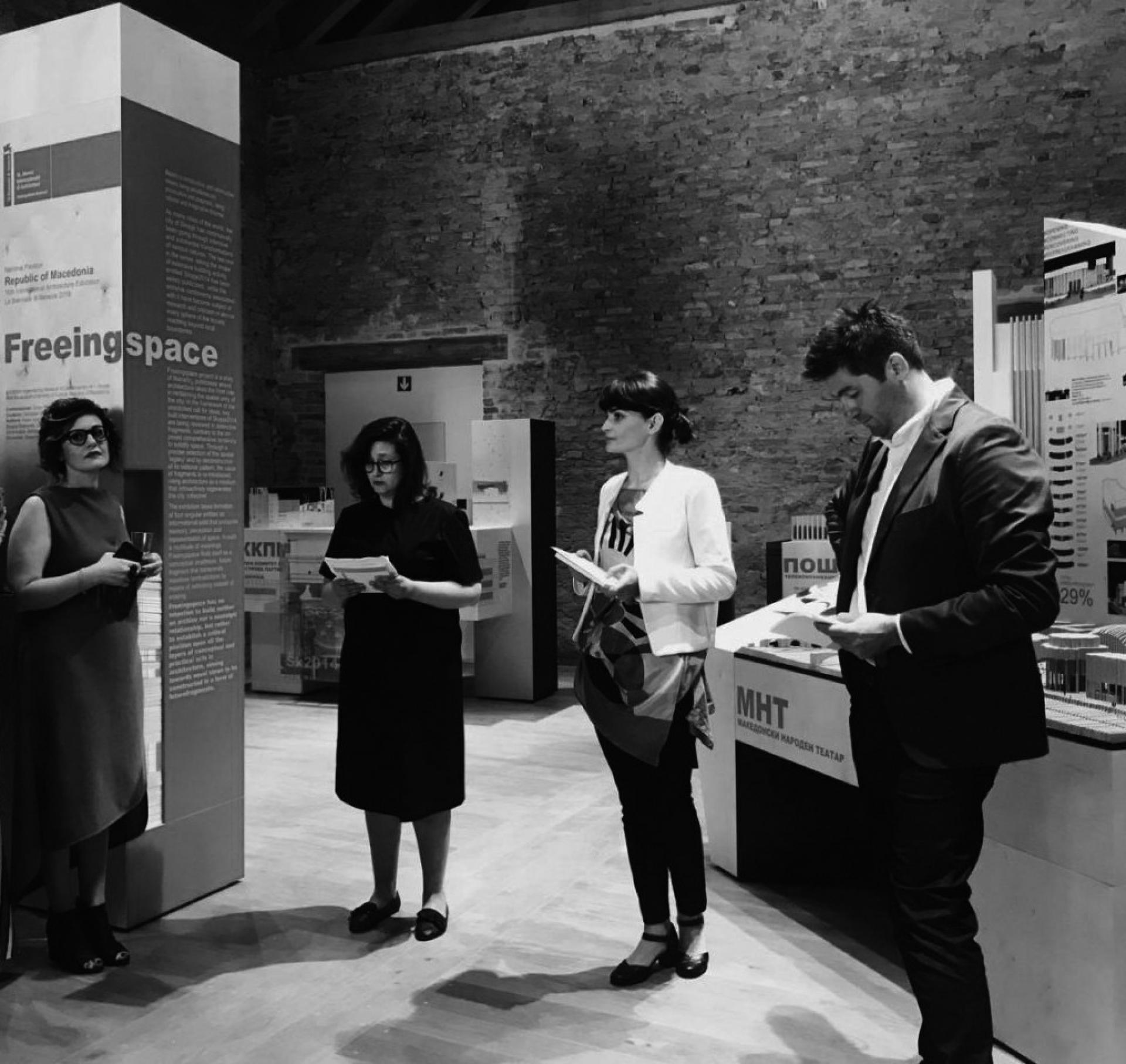
Marija Mano Velevska (1977) and Slobodan Velevski (1976) are associate professors at the Faculty of Architecture, University Ss. Cyril and Methodius, in Skopje, where Marija teaches courses in Architectural design, while Slobodan teaches Urban design. Together, they lead master design studio in architectural-urbanism entitled Growth 2.0 (previously Patterns of Growth). In 2018 they curate the Macedonian national pavilion at the 16th International Architecture Exhibition – la Biennale di Venezia with the project Freeingspace, which reflects on the fragmentary nature of contemporary city and sees the concept of freedom as embedded in the multitude of current socio-spatial and political realities. The exhibited projects include collaboration with several young architectural groups on a design task for the city of Skopje dealing with the transformations that Modern architecture legacy from the socialist period has undergone in the neoliberal economy. They are also authors and editors of several publications including Conversations (2010) comprised of interviews with eminent architects and educators (such as Elia Zenghelis, Alexander Brodsky, Neil Leach, Carlo Ratti, and Dietmar Steiner among others), and design studio series ‘Patterns of Growth’/’Growth 2.0’ with the books: Microcity (2016), Residual Form (2017), Un-natural Ecologies (2018), Freeingspace (2019), and Narratives (2020).