Going Vertical
The evolution of twisting building form and height contest witness a changing paradigm in skyscrapers globally. The design is based on reducing wind load calculation and efficiency in terms of cost and energy.
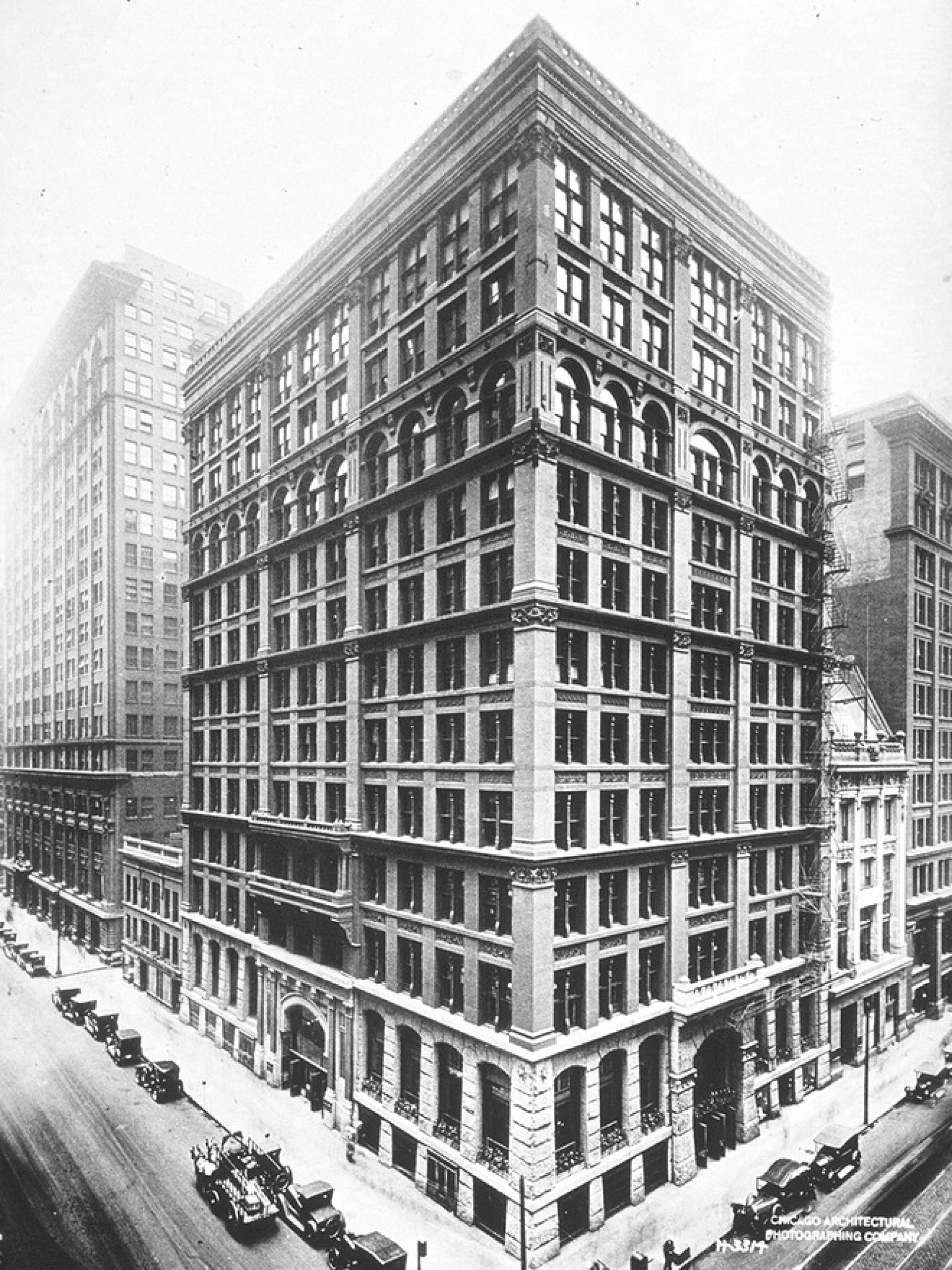
Home Insurance Building in Chicago. | Photo via Wikipedia
Henry Louis Sullivan considered the local reforms in America, marked by the rapid social and economic growth of the 19th century, in his design philosophy. He was considered the father of Modernism and modern skyscrapers. The mass production of steel during the mid 1880s was the complimentary driving force behind the ability to build skyscrapers.
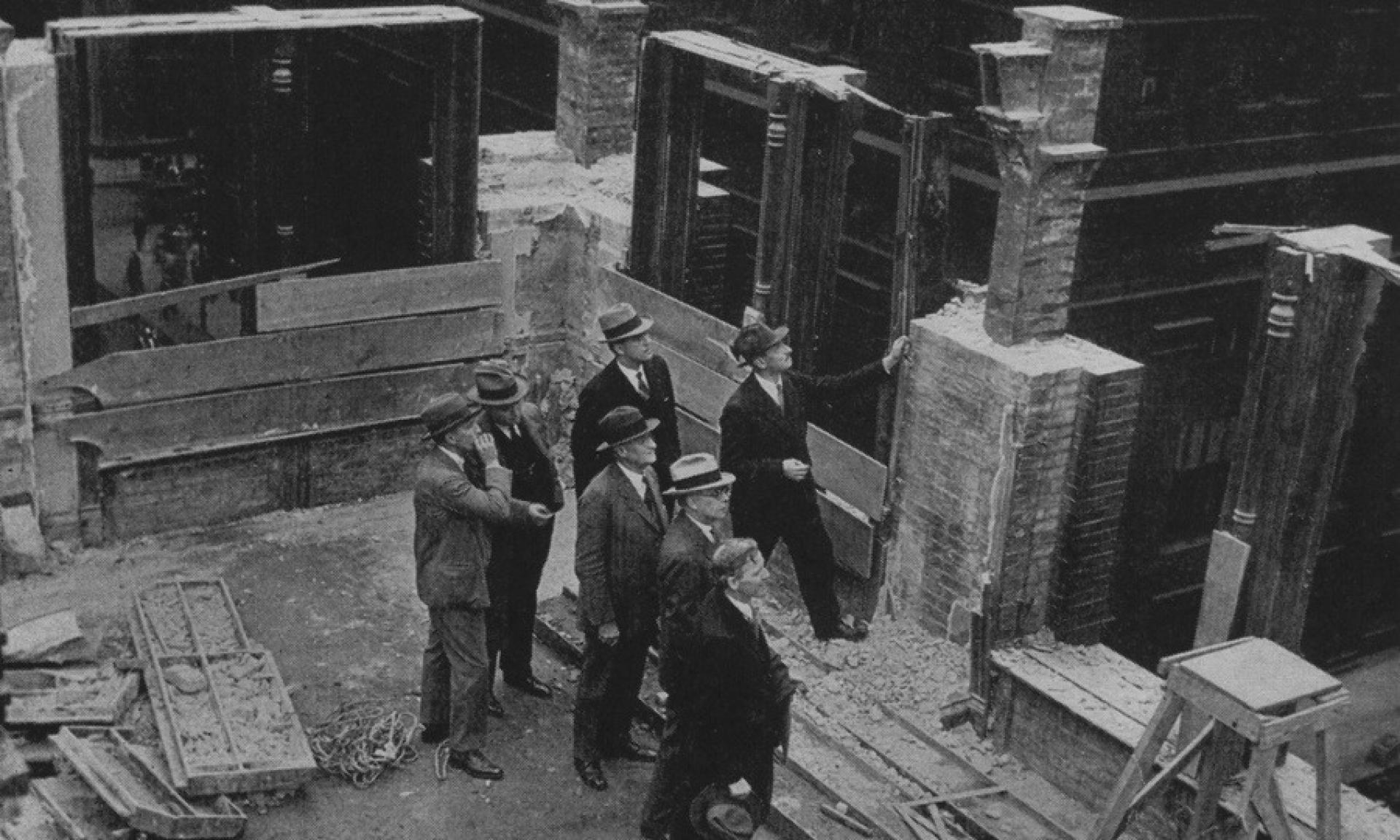
Architect Andrew Nicholas Rebori and colleagues examine the structure of the Home Insurance Building on its demolition in 1931. | Photo via by Chicagology
The Home Insurance Building in Chicago was the first Skyscraper in the world according to the authority on the official heights of tall buildings Council on Tall Buildings and Urban Habitat (CTBUH) in Chicago.Today, the Burj Khalifa is the tallest building in the World, in India the Imperial Towers II have a global ranking of the position 370.
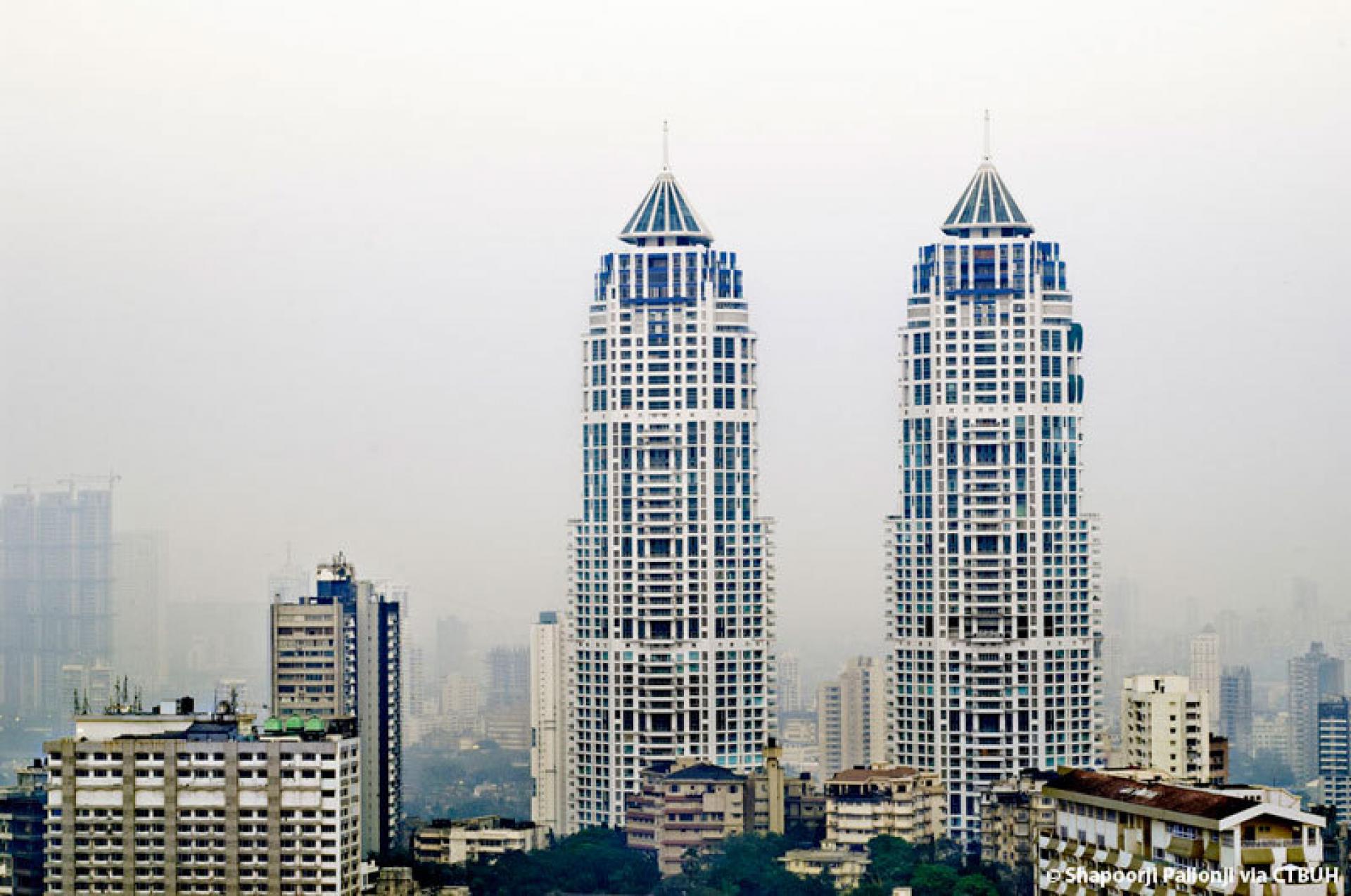
The Imperial Towers II in Mumbai. | Photo via Skyscrapercenter
In Sullivan’s book The Tall Office Building Artistically Considered (1896) writes that the chief characteristic of the tall office building means that the building “is lofty. It must be tall. The force and power of altitude must be in it, the glory and pride of exaltation must be in it. It must be every inch a proud and soaring thing, rising in sheer exaltation that from bottom to top it is a unit without a single dissenting line.”
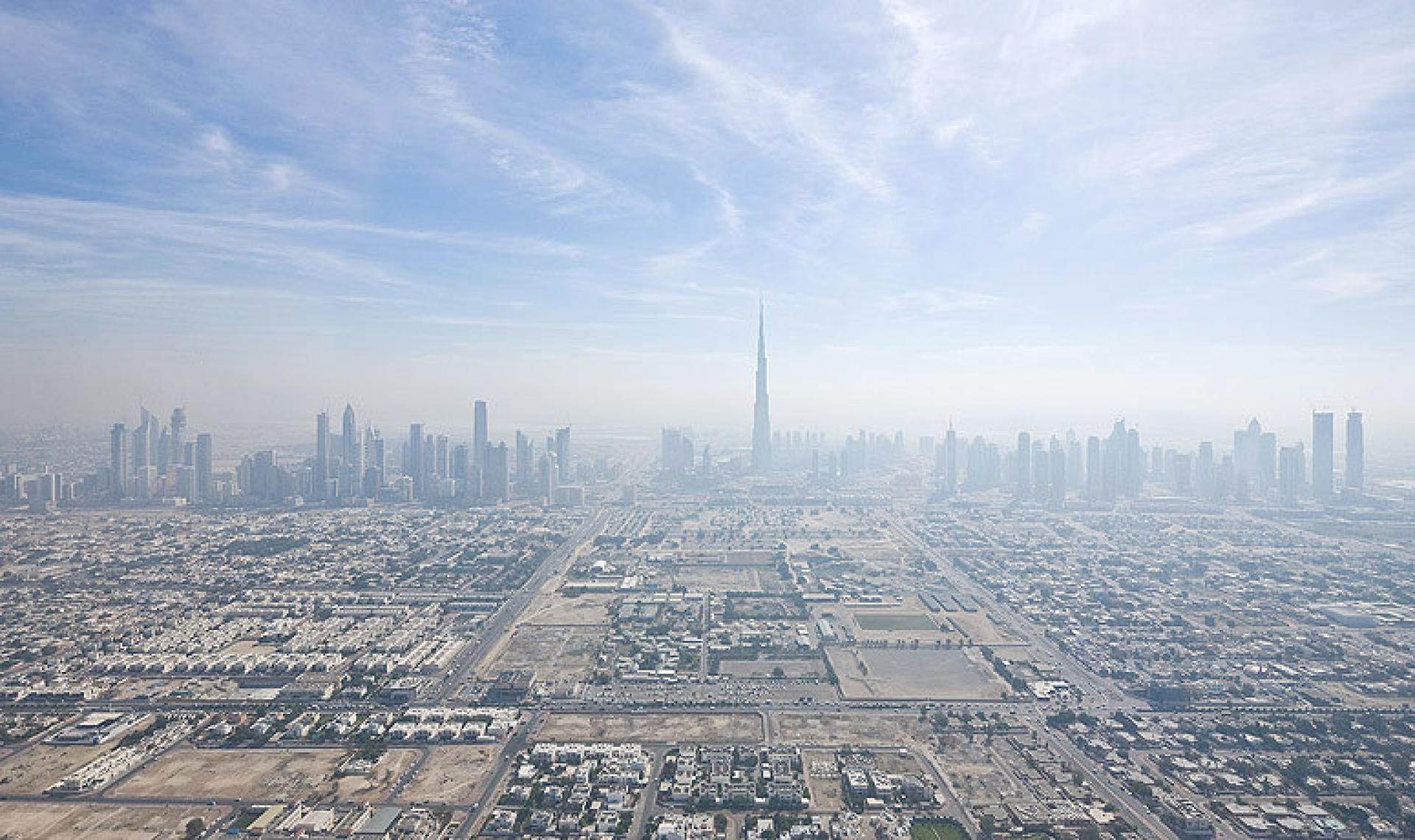
Burj Khalifa | Photo by Iwan Baan
The term Skyscrapers first referred in 1880 to buildings of 10-20 floors. The tallest buildings were foresighted to glorify the intangible culture as regard, religion, power, victory, amusement, innovation, while the old cities defined their landmark with army cantonments, judiciaries, forts or religious buildings.
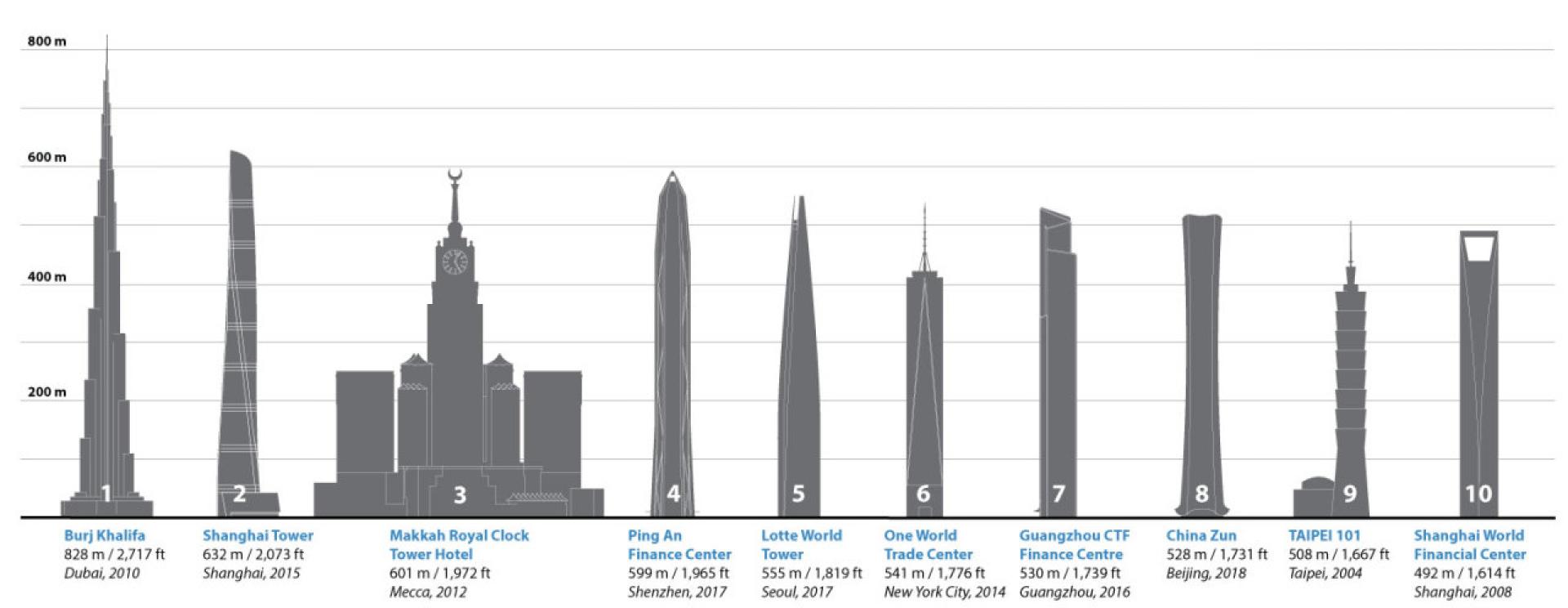
The height categories according to the CTBUH are the level, significant, open-air, pedestrian entrance. | Photo via CTBUH
First tall buildings have had a virtuous effect on the civilization. It can be traced as wars on defense terrain, deployment of religions and the feelings, on social terrain. Comparison to those of historical monuments and religious buildings of old civilizations may not be appropriate to categorize the skyscrapers of this century, as the new skyscrapers are manifesting the need, which is governed and accepted by corporate culture in democratic aspect.
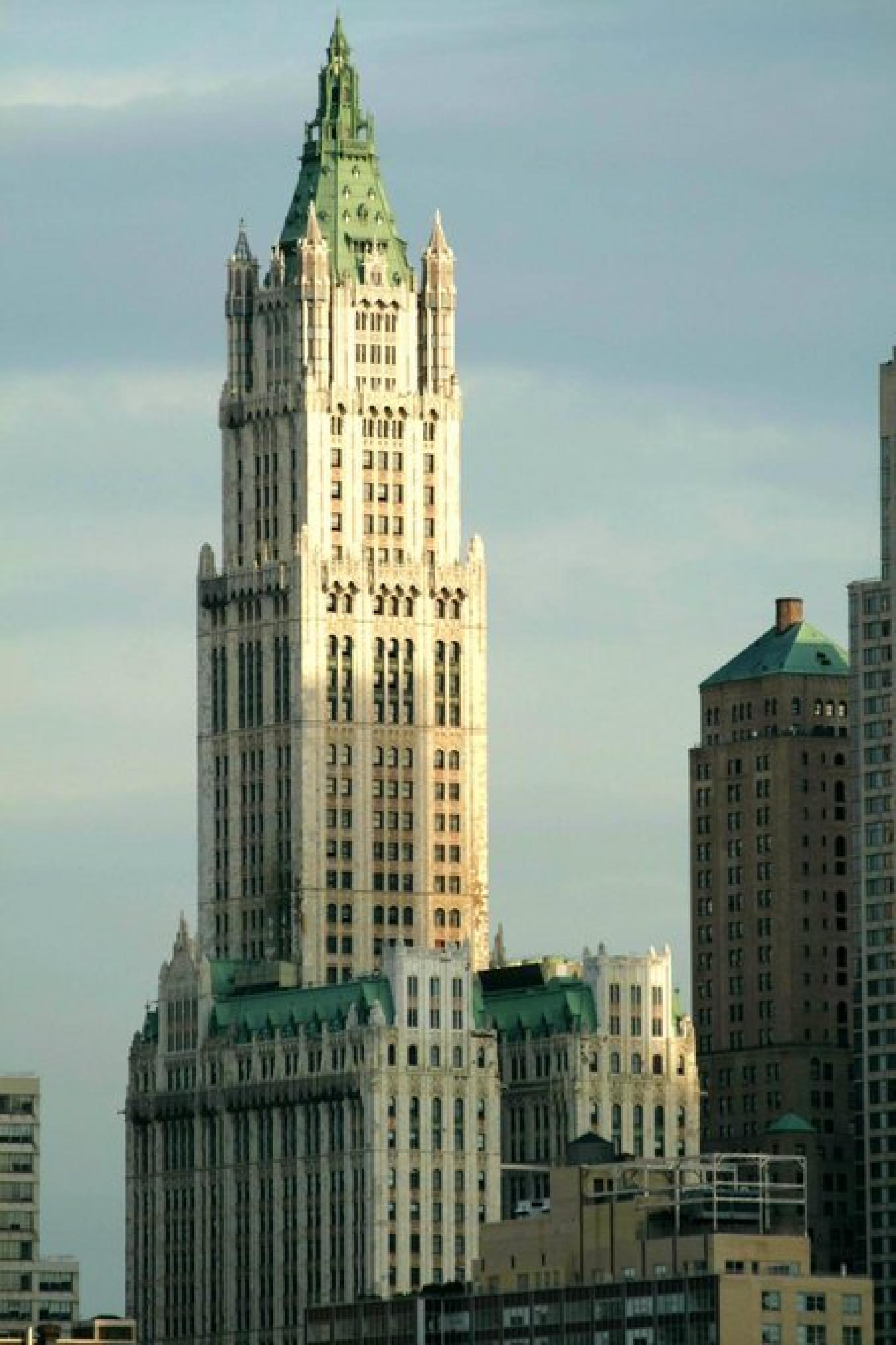
Woolworth Building in New York. | Photo via City Reality
In the 19th century, an identical shift to habitable and increasing height prediction in skyscrapers was identifiable, which was equally resistant against wind, earthquake and fire. Controversies are being continued along with the acceptance of growing trends of skyscrapers globally. An identified transition in architectural style was traced by the Woolworth Building, constructed by Cass Gilbert in 1913, reflected Gothic Revival but also considered as Cathedral of Commerce.
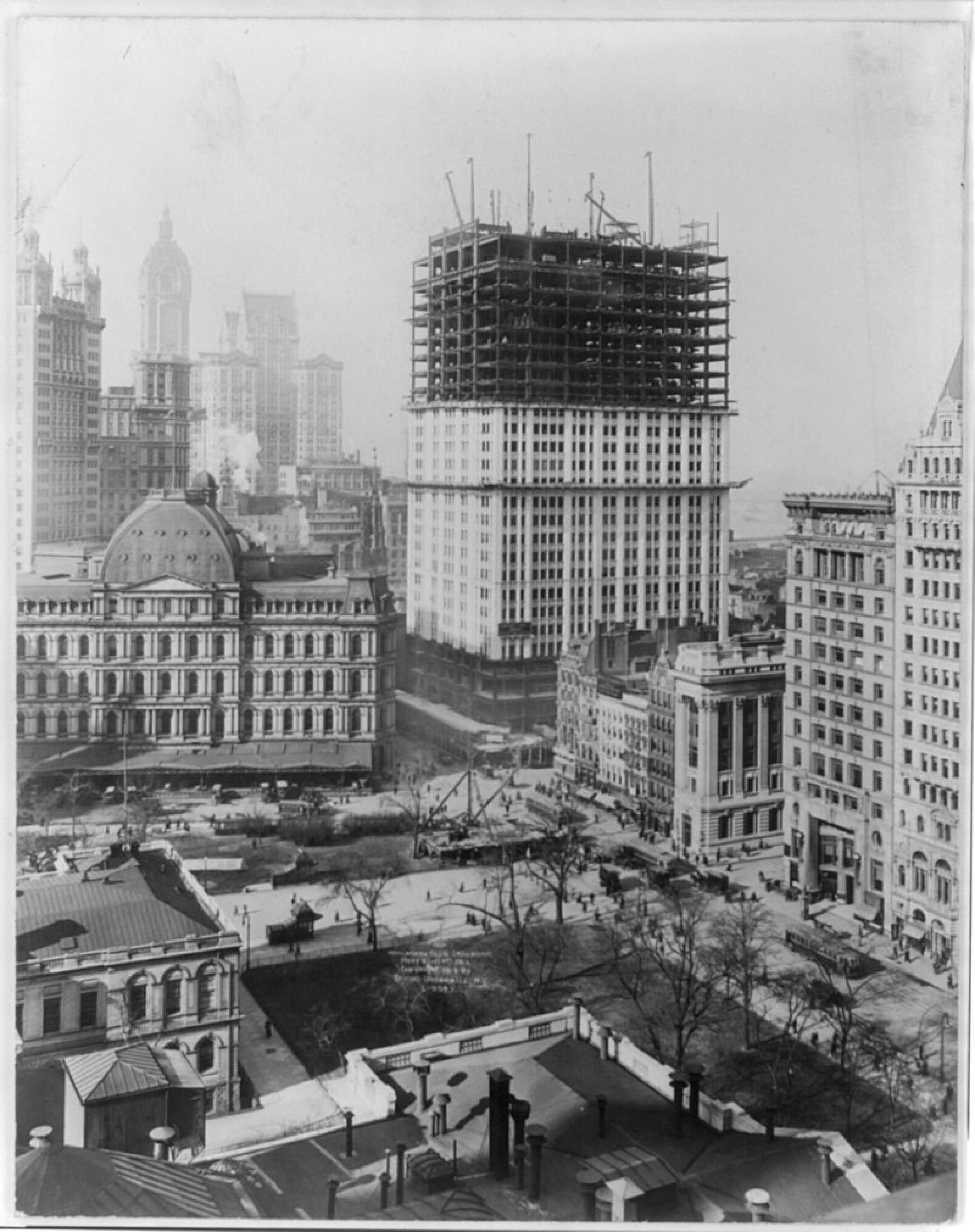
The Woolworth Building under construction in April 1912. | Photo via Wikipedia
Originally Woolworth had intended to build a modest bank and office building for his company and his co-sponsors the Irving National Bank, but as the project went on, and the building was finished, it had grown in scope, and become the tallest occupied building in the world. This fusion with cathedral architectural elements in commercial building evoked much public controversy, as architectural historian believed.
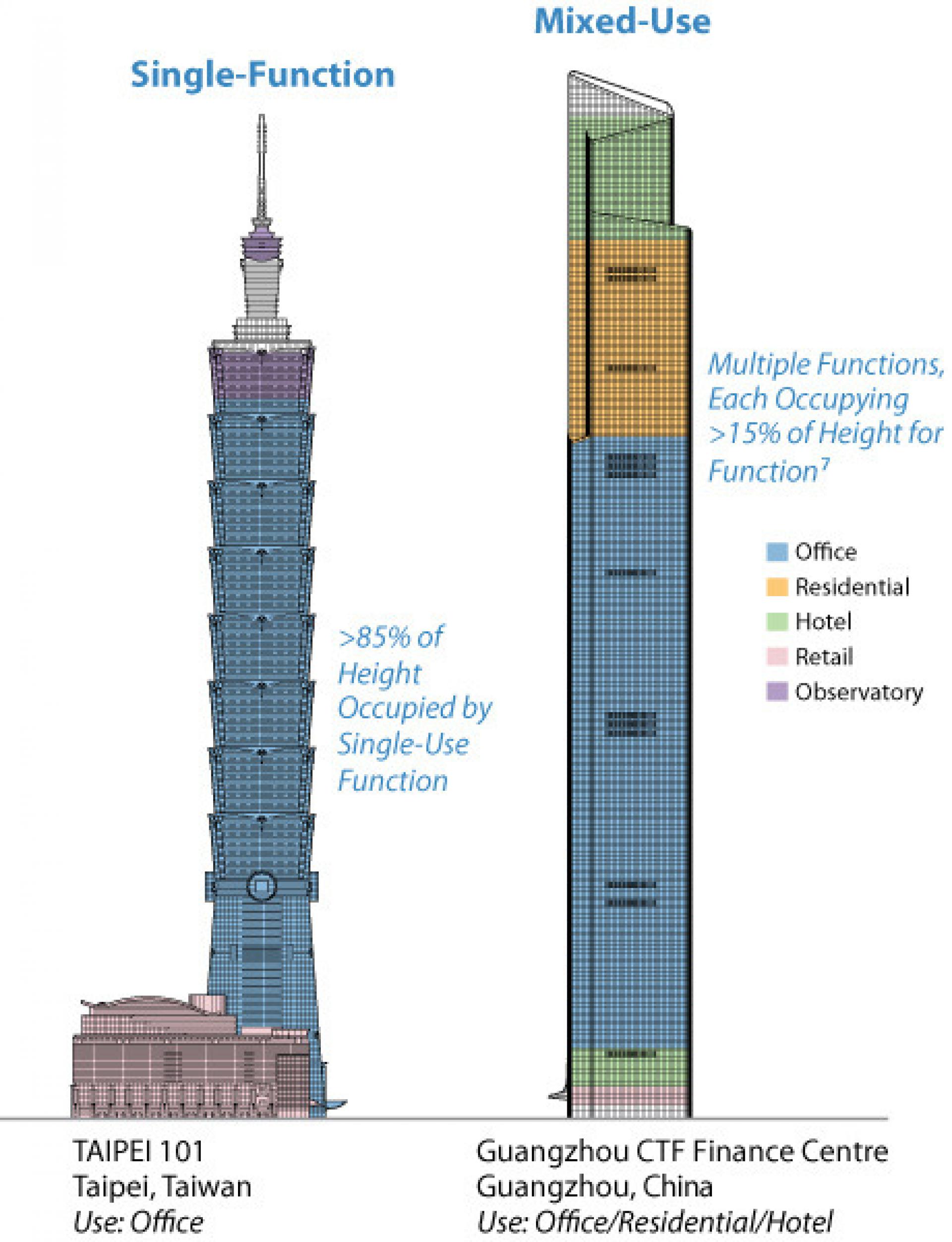
Single-function vs. Mixed-use Buildings. | Source CTBUH
According to Ada Louise Huxtable (2010) “the early skyscraper was an economic phenomenon in which business was the engine that drove innovation. The patron was the investment banker and the inspiration was cost-efficiency. The design was tied to the business equation, and style was secondary to the primary factors of investment and use. The priorities of the men who put up these buildings were economy, efficiency, size.” (On Architecture: Collected Reflections on a Century of Change)
Belongs to the 21st century, engineering innovations have opened the doors towards the sky. Business and tourism are promoting the construction of mix-use skyscraper buildings. The location, density and available resources are the key factors to select the site for skyscrapers. Use of innovative features in new skyscrapers is not only for decoration; these are substantial structural elements which brings cost efficiency and possibility to add more height so on. Curtain wall panels in Trump International Hotel and Tower are made of thermal pane glass encased in aluminum with dual low emissivity coatings that help to retain interior heat in the winter and cool air in the summer.
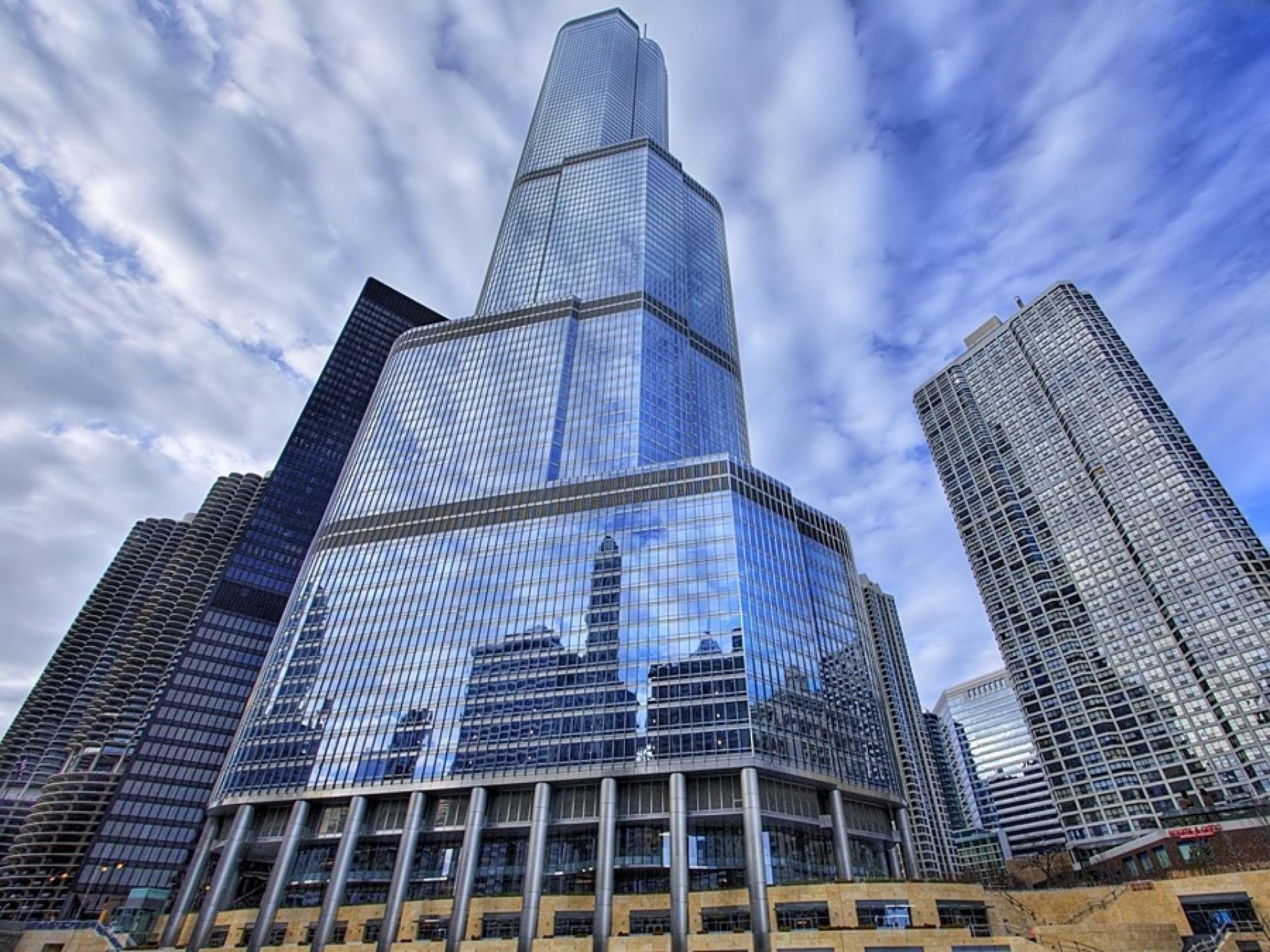
The skyscraper shall be the tallest building in the world, after the 9/11 attacks the plans has undergone several revisions. | Photo © Kevin Dickert
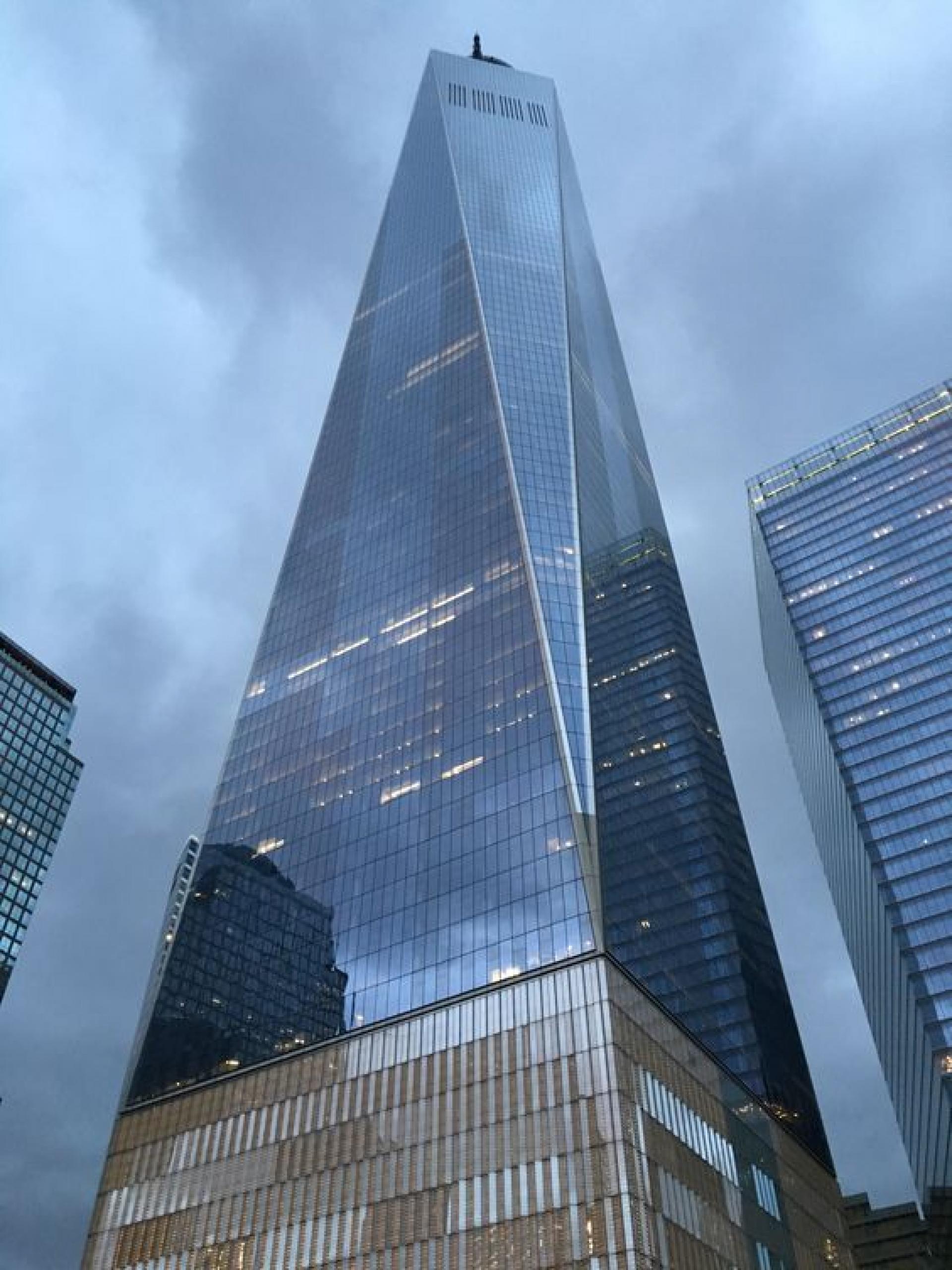
Looking up at One World Trade Center. | Photo via The Tower Info
Much of the building’s structure and interior of One World Trade Center is built from recycled materials; around 80 percent of the tower’s waste products are recycled. The building’s PureCell phosphoric acid fuel cells generate 4.8 megawatts (MW) of power, and its waste steam generates electricity.
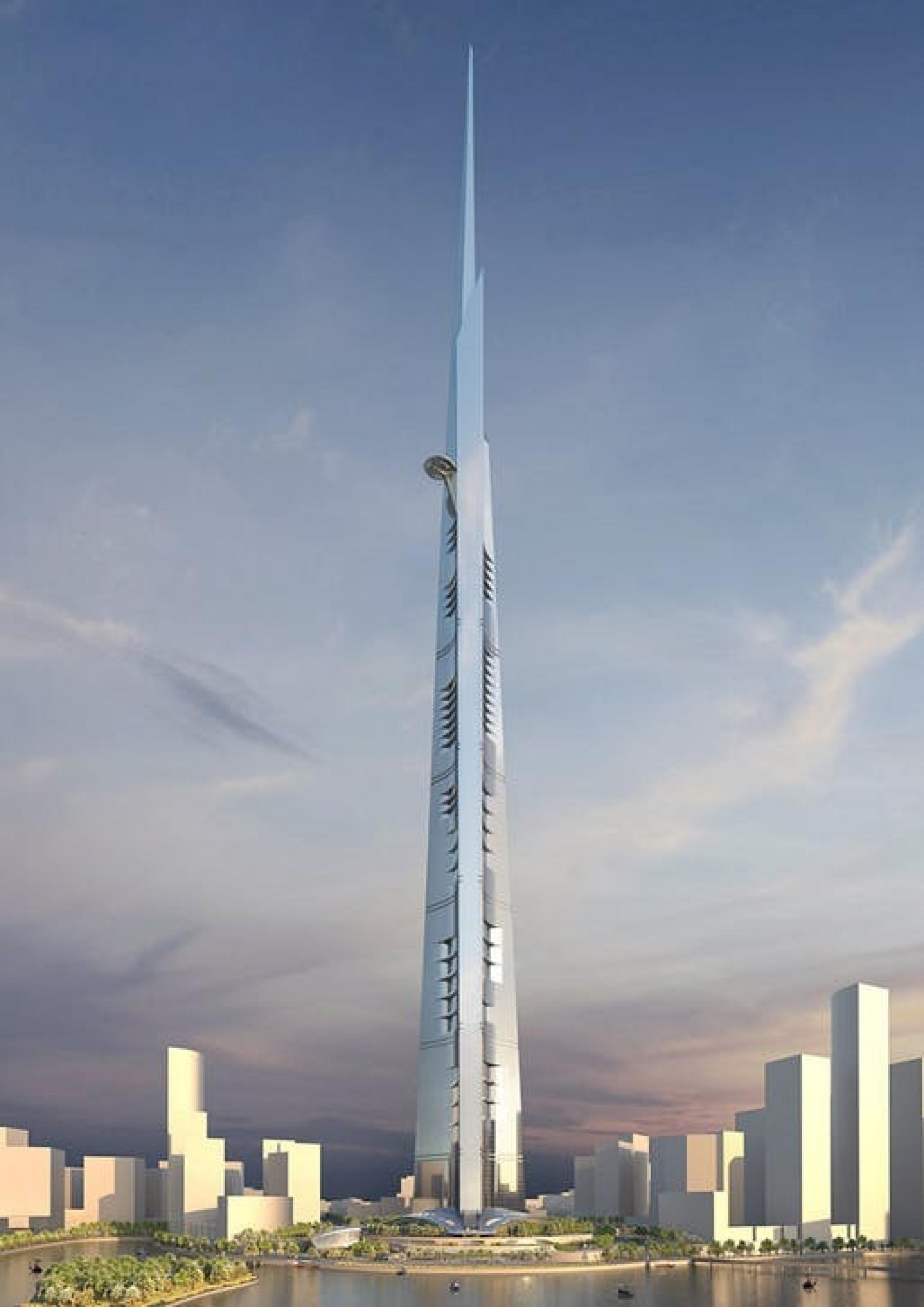
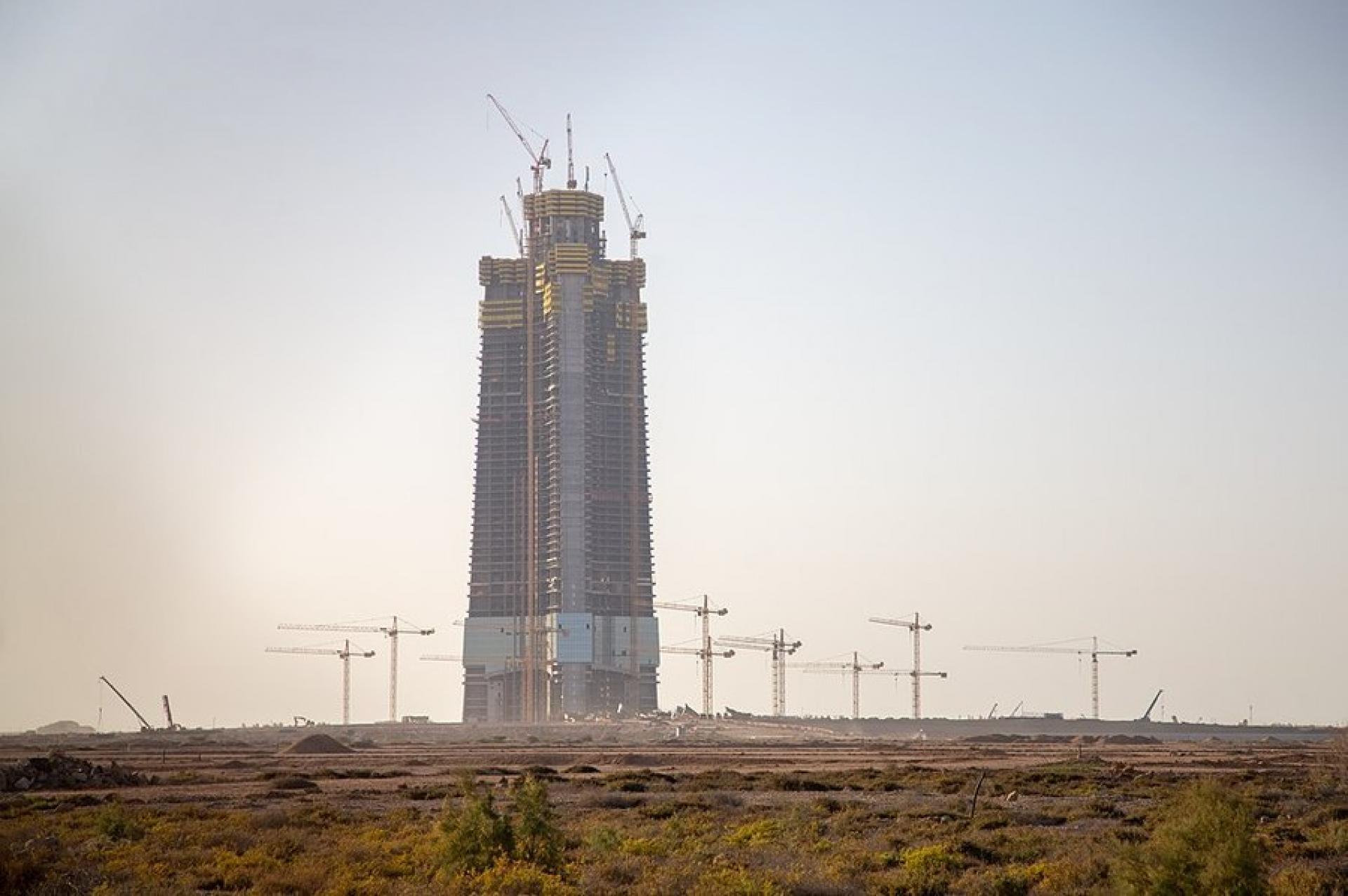
Jeddah tower (render) and during the construction 2019. | Photo via Vikas
Comprehensive and integrated design and construction process with consideration of life cycle assessment in the making of skyscrapers lead to sustainability, where as cultural context seems to be ignored and influenced with globalization. From design to the maintenance period, count of heat dissipation for two plots of the same area having heights of 10 and 150 meters respectively will be different in a particular region. Other hands it enabled to add vast amounts of floor space using the same amount of ground area. Concentrated density witnessed unhealthily conditions due to Heat urban I -land affect.
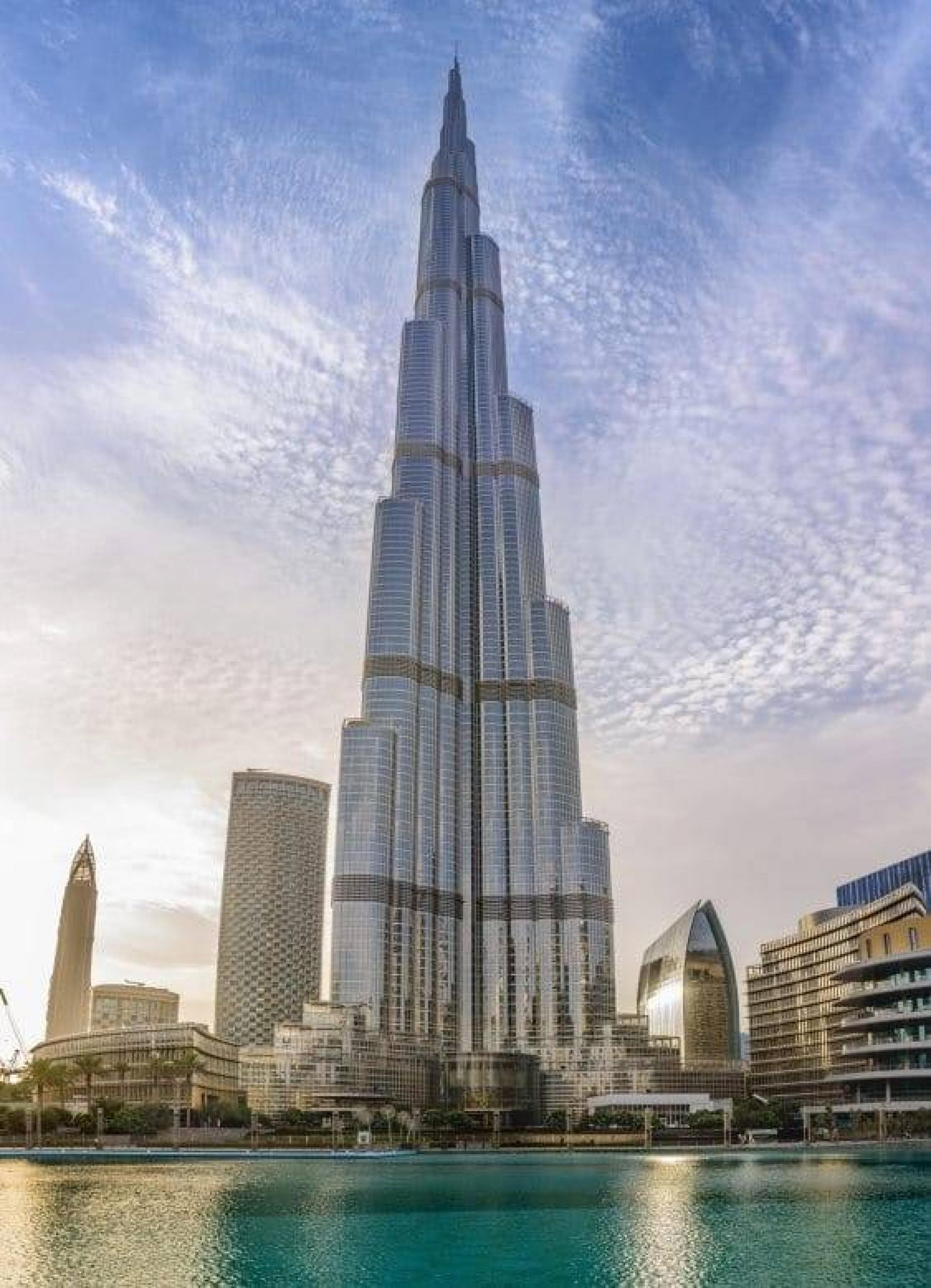
Burj Khalifa in Dubai. | Photo via Dubaiomg
The skyscrapers considered an art form and its construction is a business or the design curve is proportionate to the prices. Witnessing the Burj Khalifa and Jeddah Tower, undoubtedly the crown of height is with Asia. Even they marked a significant impression in research, and tend to increase office and mixed-use floor areas in skyscrapers, which are helpful in business and tourism promotion; it aids efficiency for land consumption and shared use of facilities.
Growing population density enables the thought to go vertical. India is working on infrastructure development and projected to spend some US$1trillion by 2020 on a spectrum of infrastructure projects. Indian policies focus on the horizontal spread and introduced the FSI accordingly. FSI protects the surrounded low-rise urban areas from adverse ecological effects. Except for Mumbai because of the geographical location and most densely populated city of the world, cost of construction, seismic vulnerability, and lack of density required for skyscrapers are major factors, which contest with the adaptability of these structures in India.
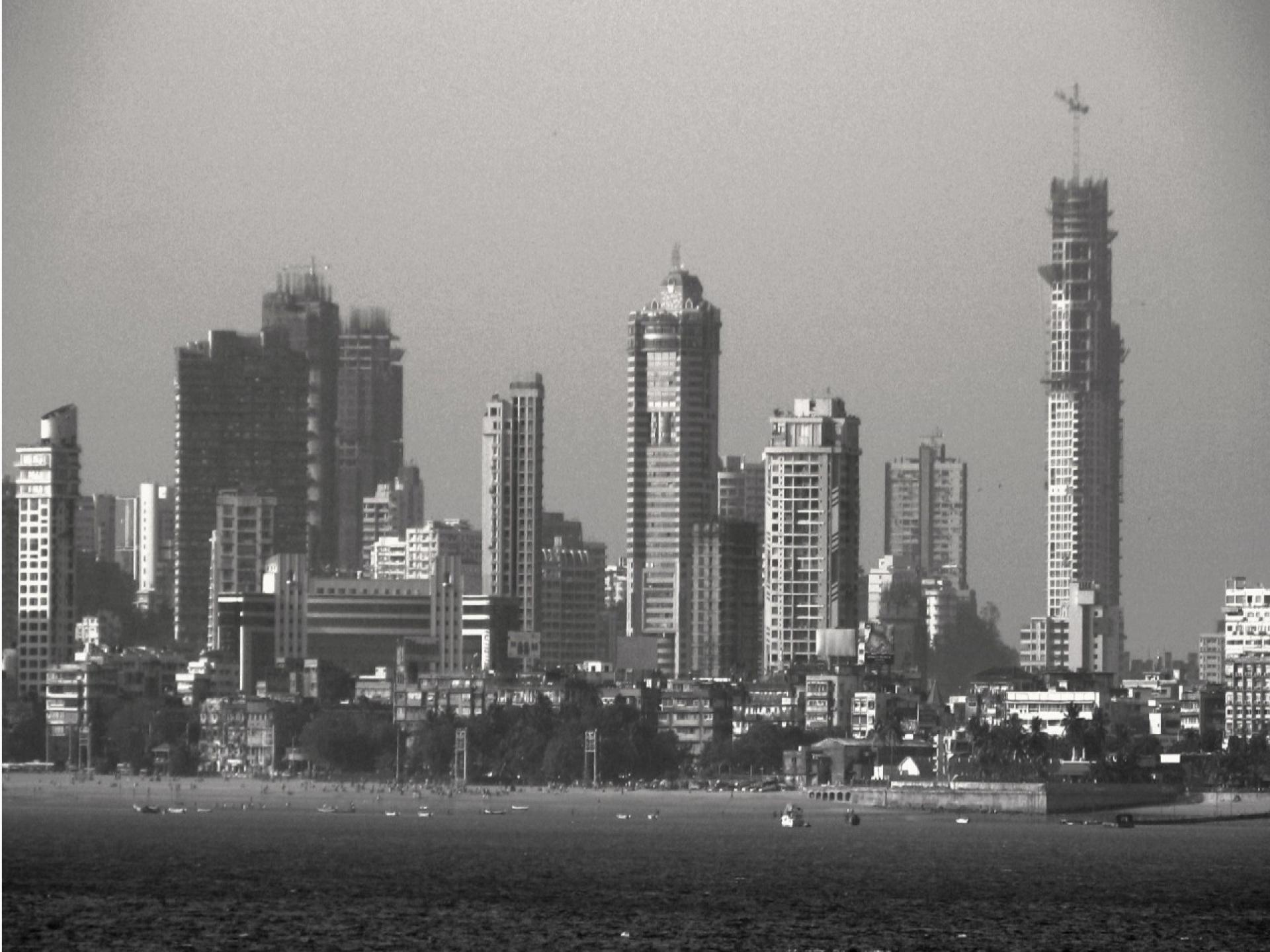
Mumbai Skyline India. | Photo via Wikipedia
City’s Skyline protection is one amongst the concerns raised by architects. It includes vista and living supplementary aspect as of adverse neighborhood effect and heritage protection. The evaluation of skyscrapers would be different depending on the specific conditions. However; the greatest architectural contribution in capitalistic society may be termed as skyscrapers.
—
by Vikas Sharma