FOMA 33: The Indoor University - Canadian Welfare And Modern Architecture
Starting from the ‘60s, Canada embarked in a massive policy of creation of institutions for higher education as part of a concerted effort of modernization of the country, which, after the end of World War II was increasing its autonomy from the British Empire.
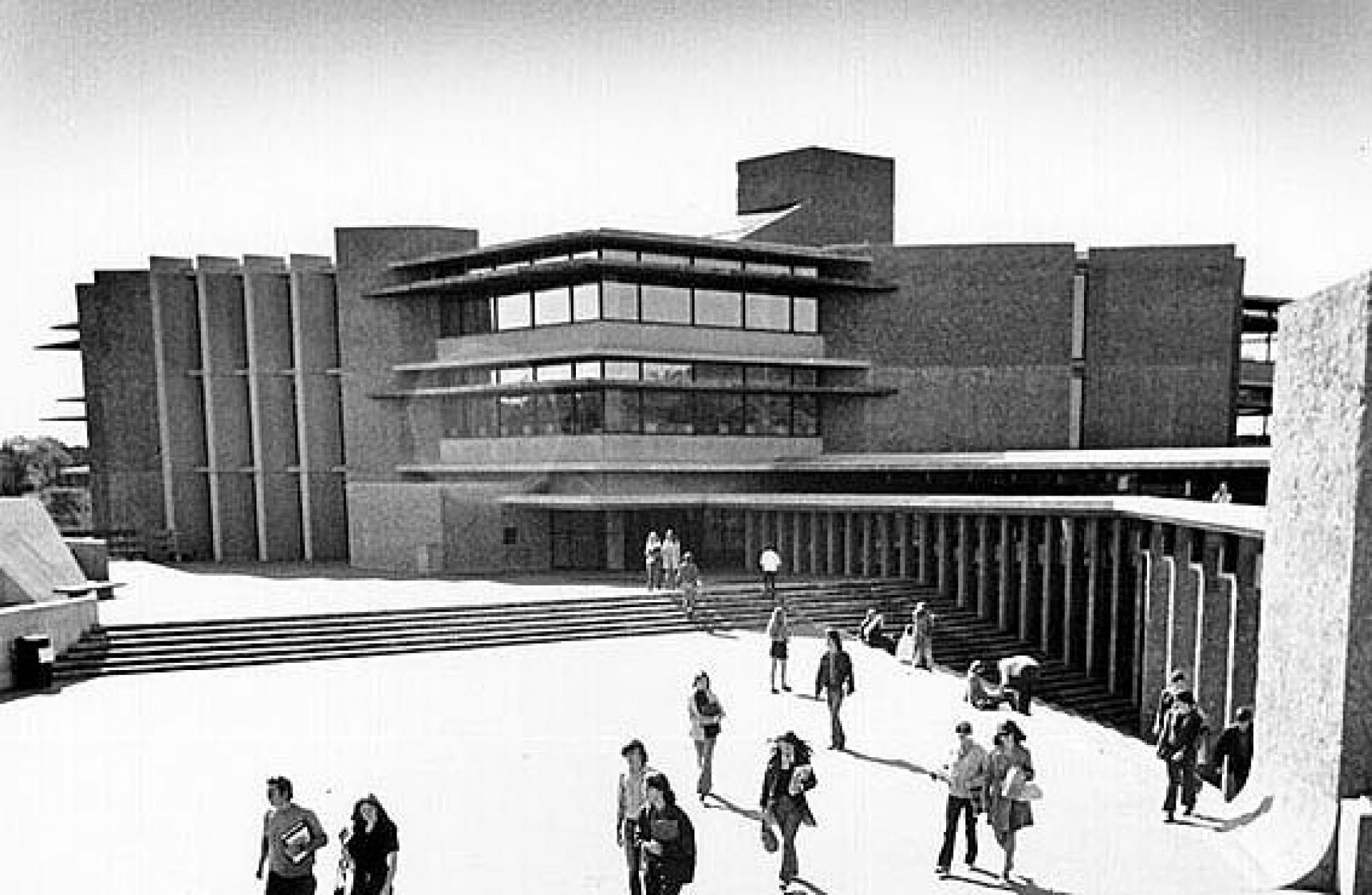
Bata Library, Trent University, Peterborough (1967-1969) by Ronald Thom. | Photo via FIG projects
A survey of the 1965-66 academic year published in October 1966, by the specialized magazine University Affairs listed 22 institutions that were either new (Simon Fraser University, University of Calgary, York University) or had their status modified (Mount Saint Vincent College, for example, became Mount Saint Vincent University and Lakehead College of Arts, Science and Technology became Lakehead University).
Besides providing spaces and services for its citizens, these efforts were also instrumental to reinforce the concept of a country based on two cultures, the anglophone and the francophone, not just present in Quebec, but also to be found across all the country. Moreover, issues of decentralization, in order to bring higher education to all the provinces, were crucial. This massive investment from the federal state and the local administrations meant that universities were (and still are) public entities, a quite different condition if compared to the neighbor at the South of the border.
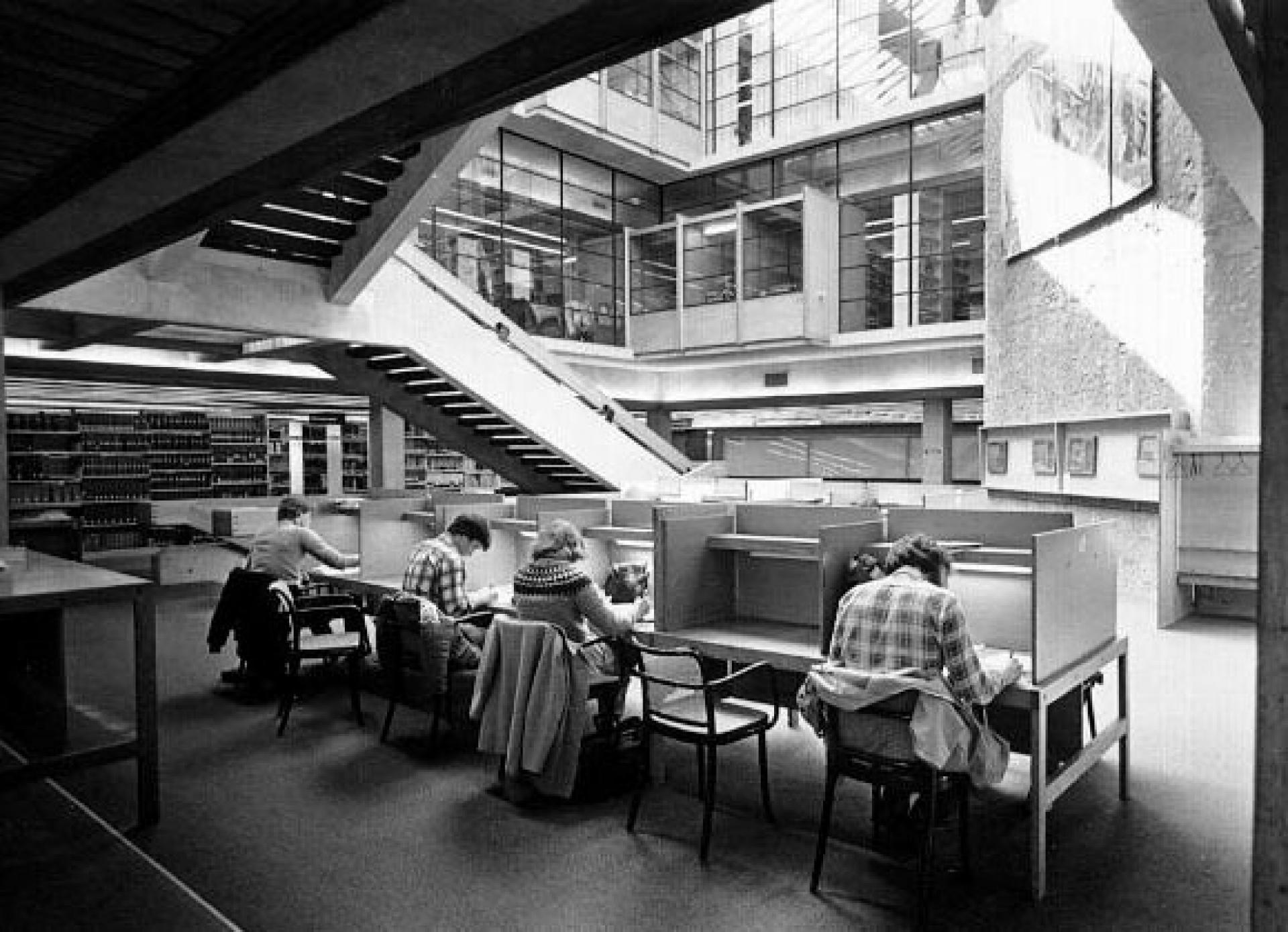
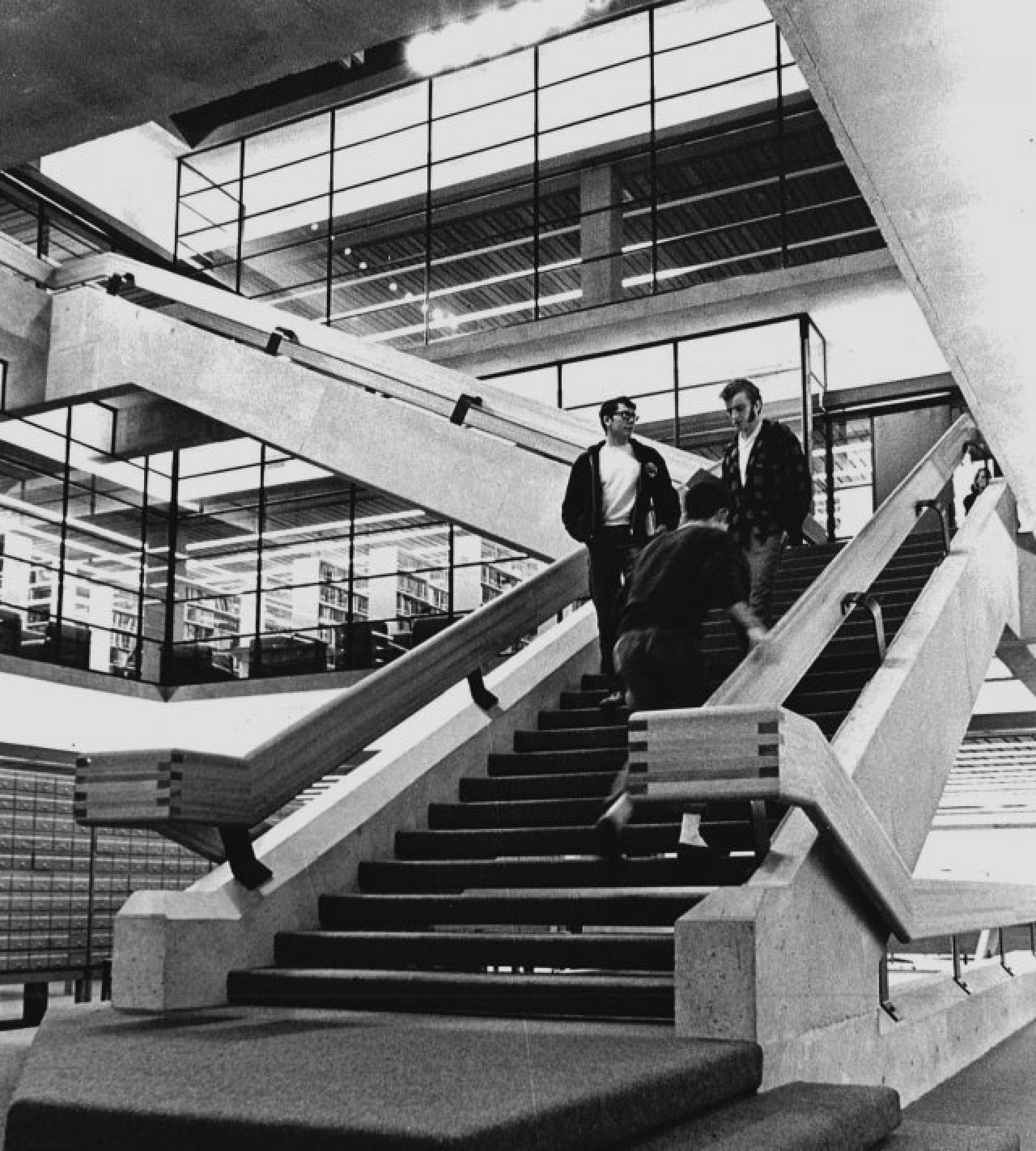
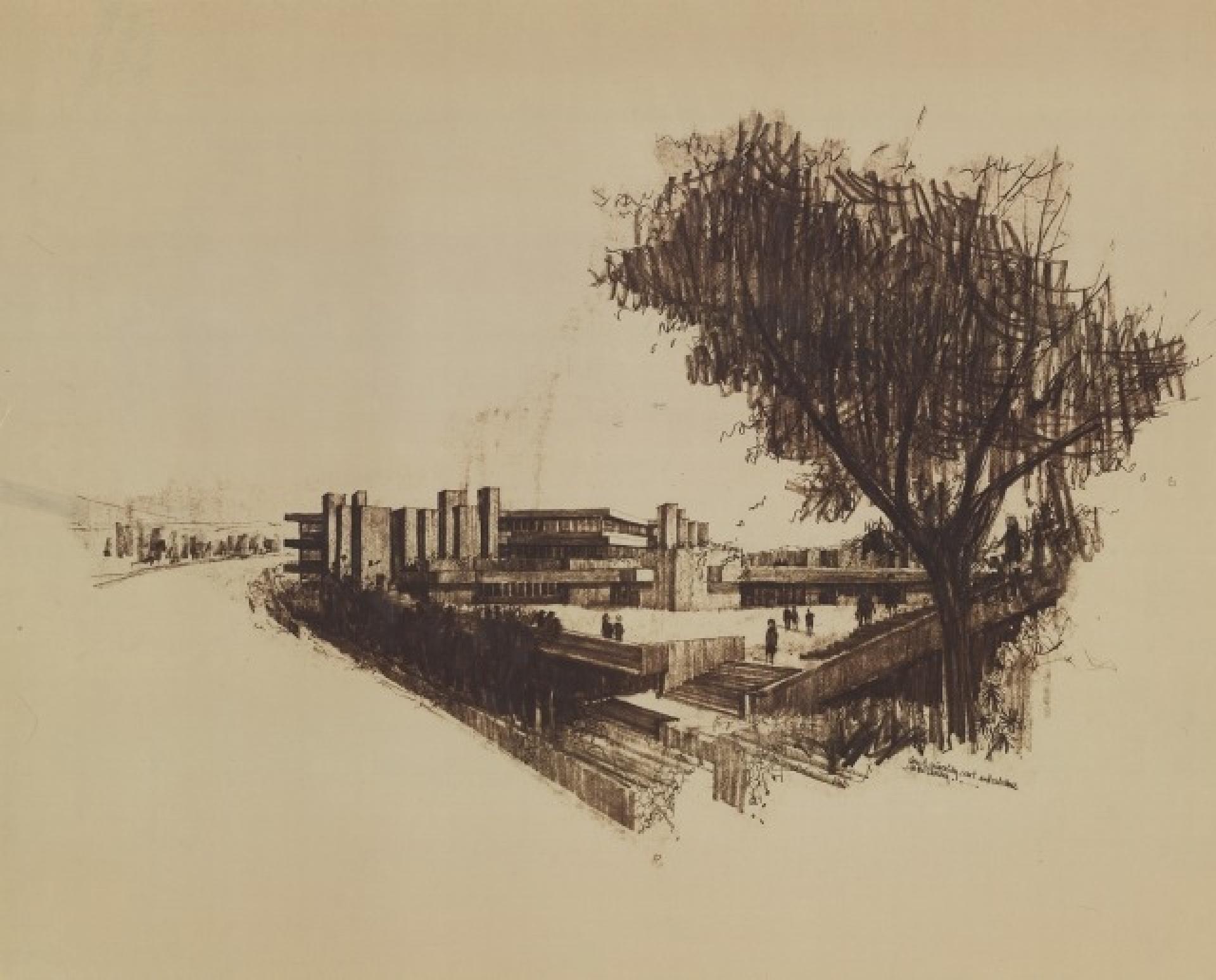
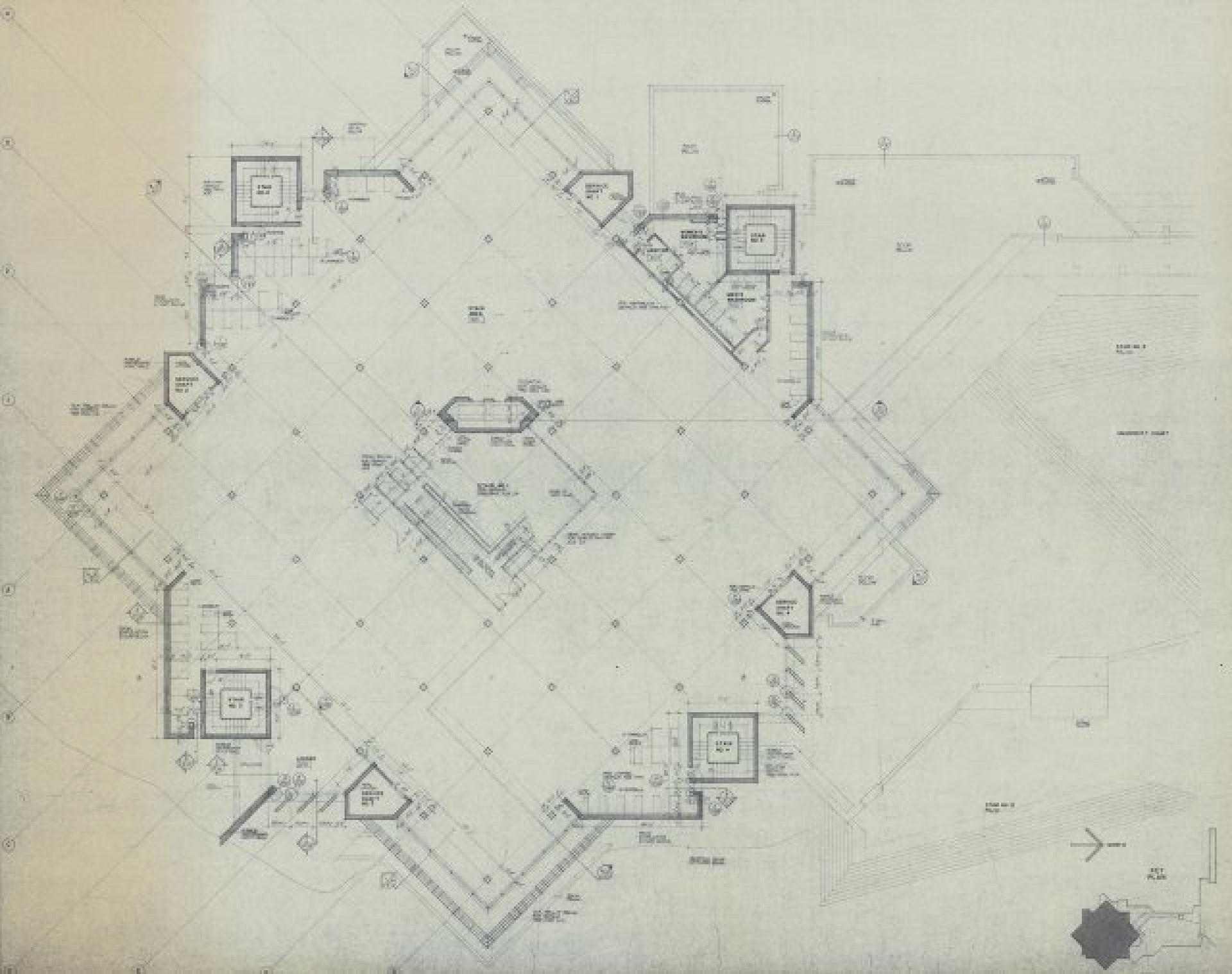
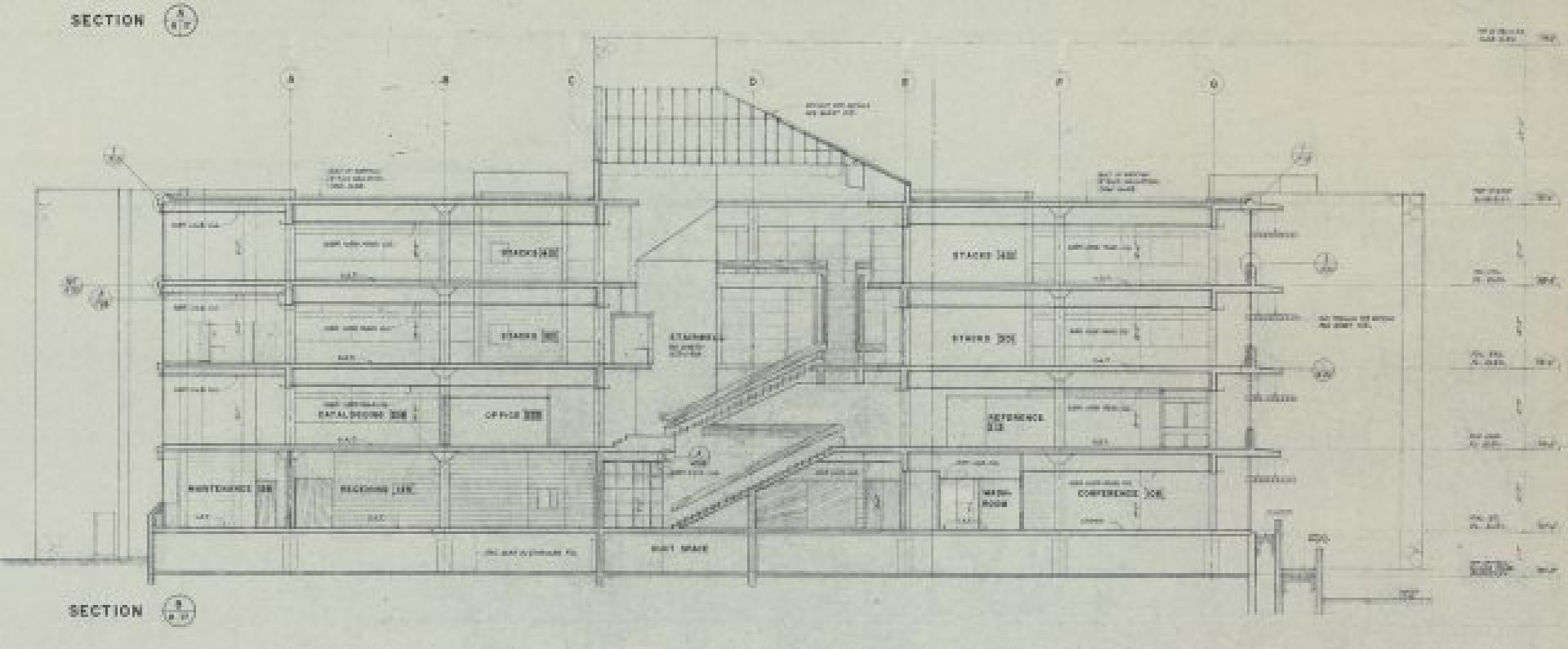
Bata Library, Trent University, Peterborough (1967-1969) by Ronald Thom. | Photo via FIG projects
Ronald Thom designed the masterplan of the Trent University campus in Peterborough and a series of buildings scattered on the premises. The Bata Library was located at the core of the campus, with the intention to become its focal point, dramatically overseeing the Otonabee river. The whole building is organized around a vast lobby that distributes natural light to the surrounding study areas. The walls of Bata are exposed-aggregate rubble and concrete, which Thom saw as matching closely the stone outcroppings of the area.
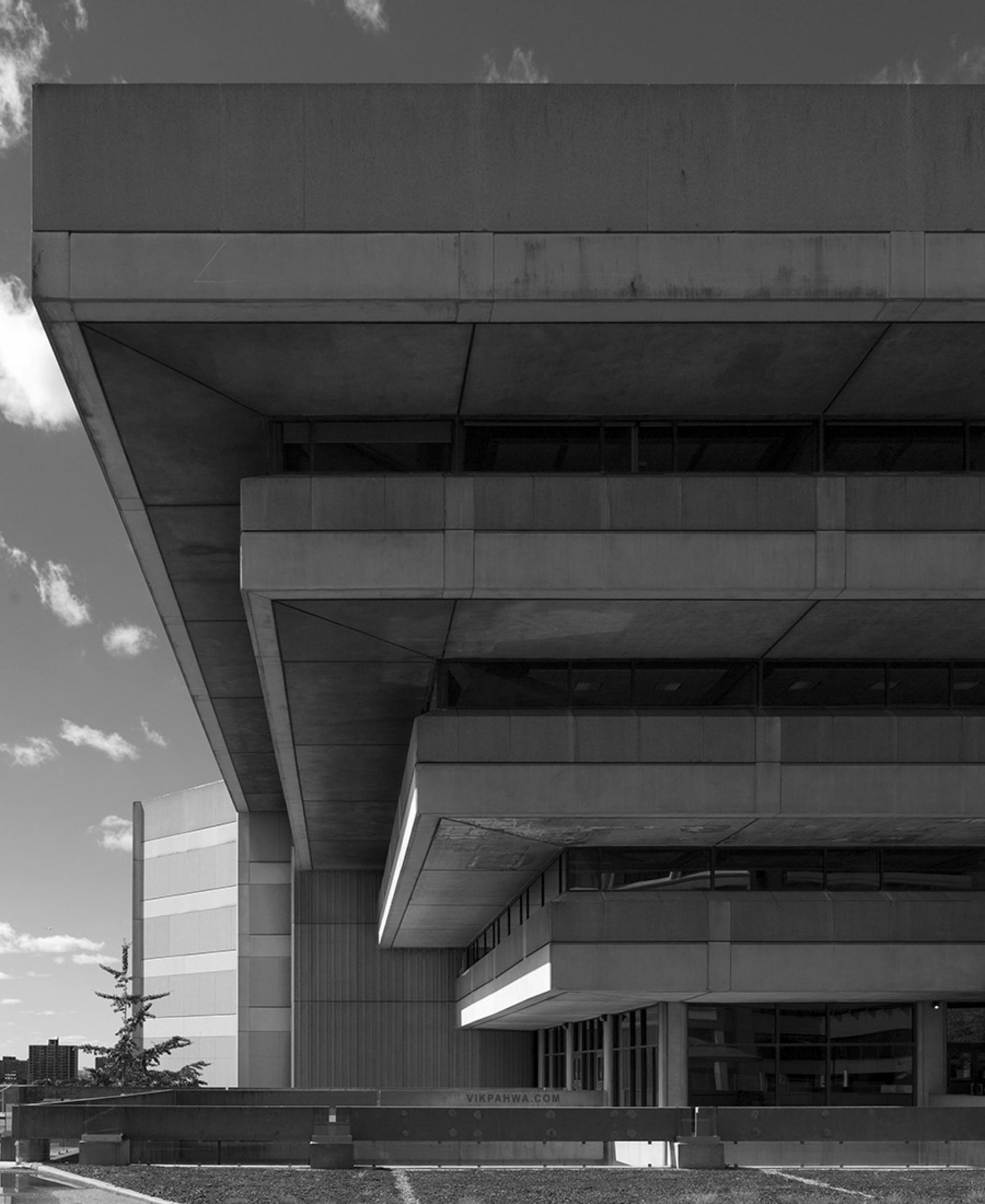
Scott Library, York University, North York (1968-1971) by John Parkin, John Bonnick, William Greer. | Photo via FIG projects
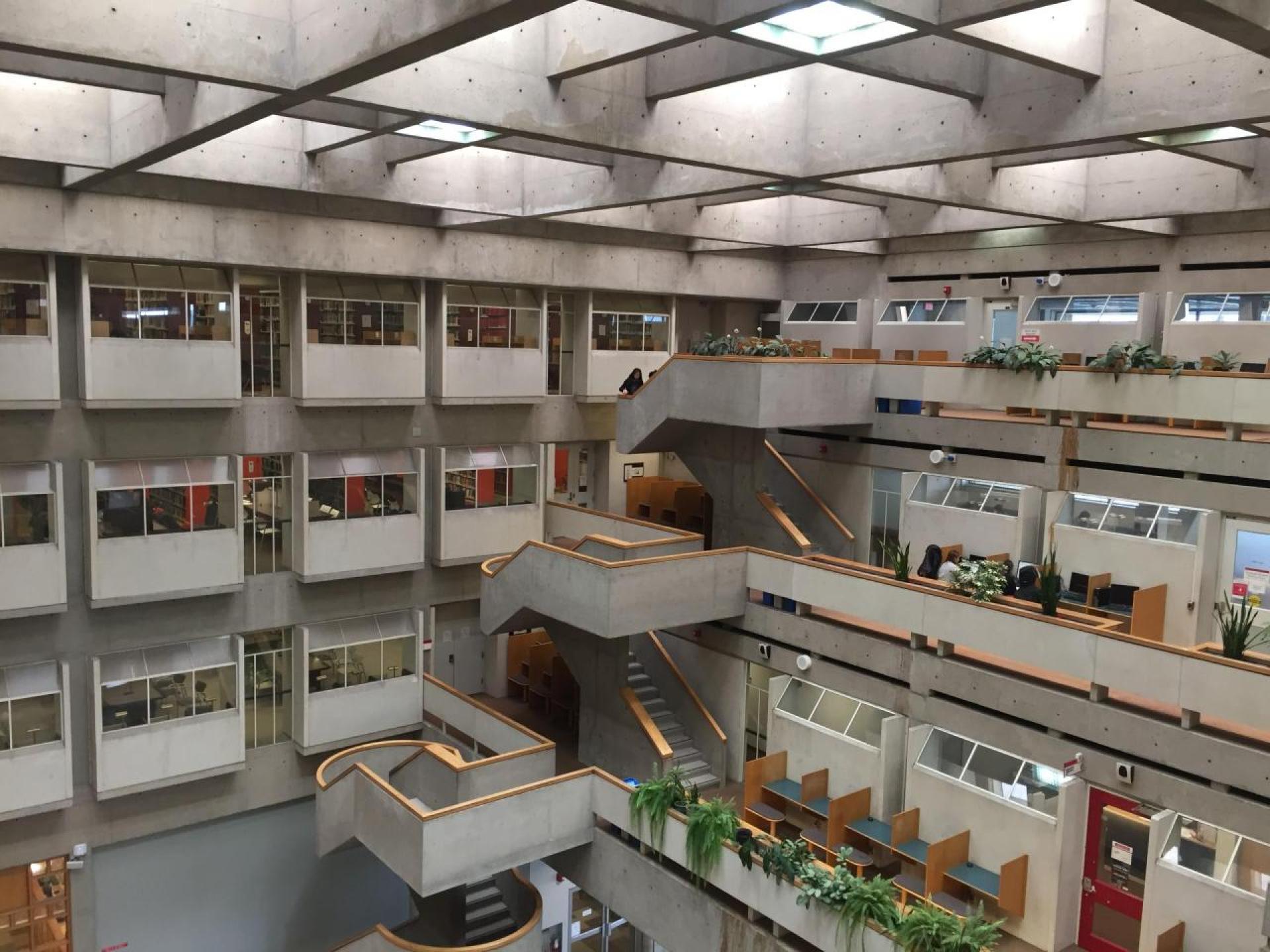
An austere inverted concrete ziqqurat to the outside, the indoors reveals a vast lobby towards which administrative and librarian offices are organized through a system of semi-public terraces with reading spaces. | Photo via FIG projects
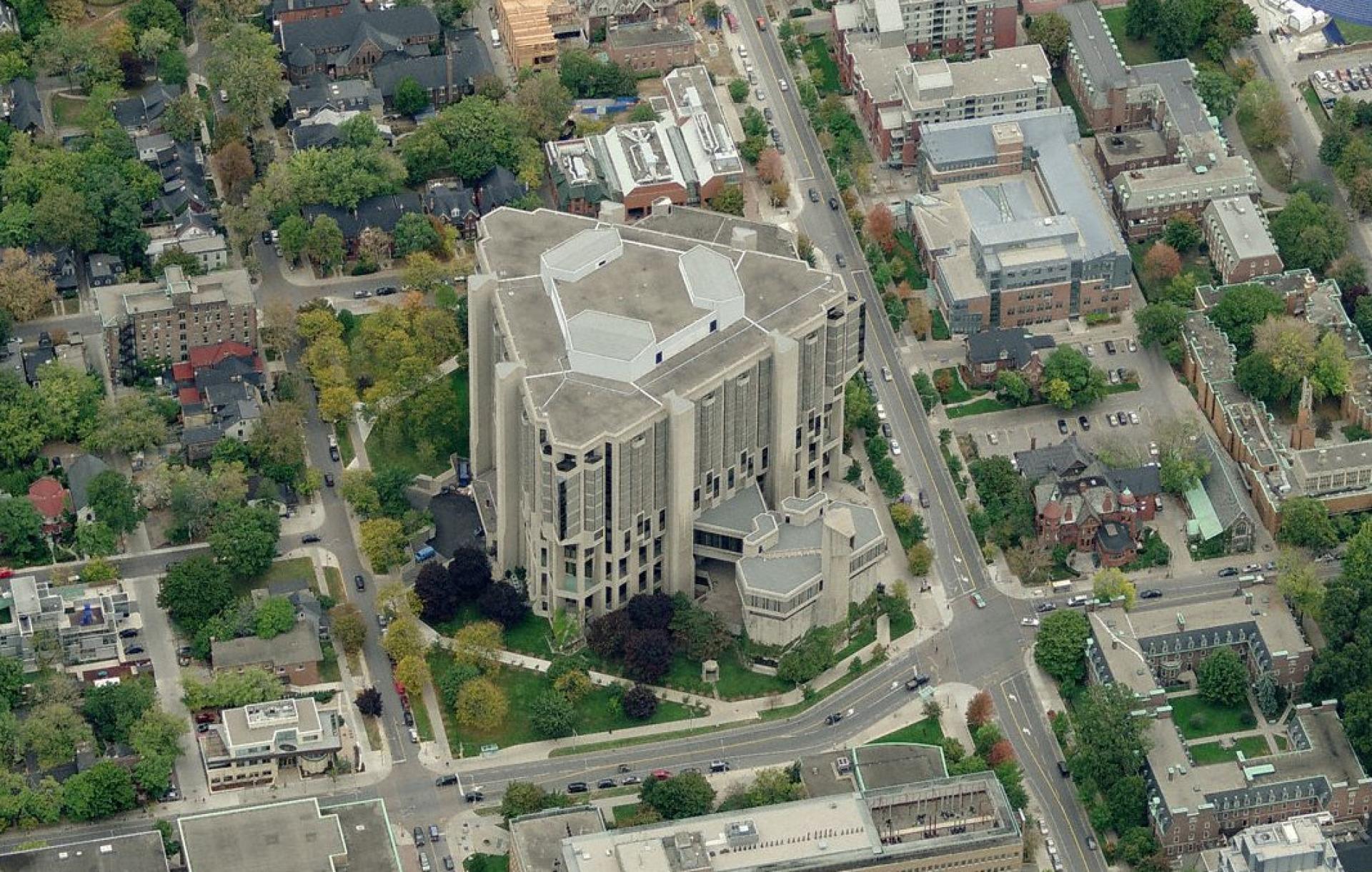
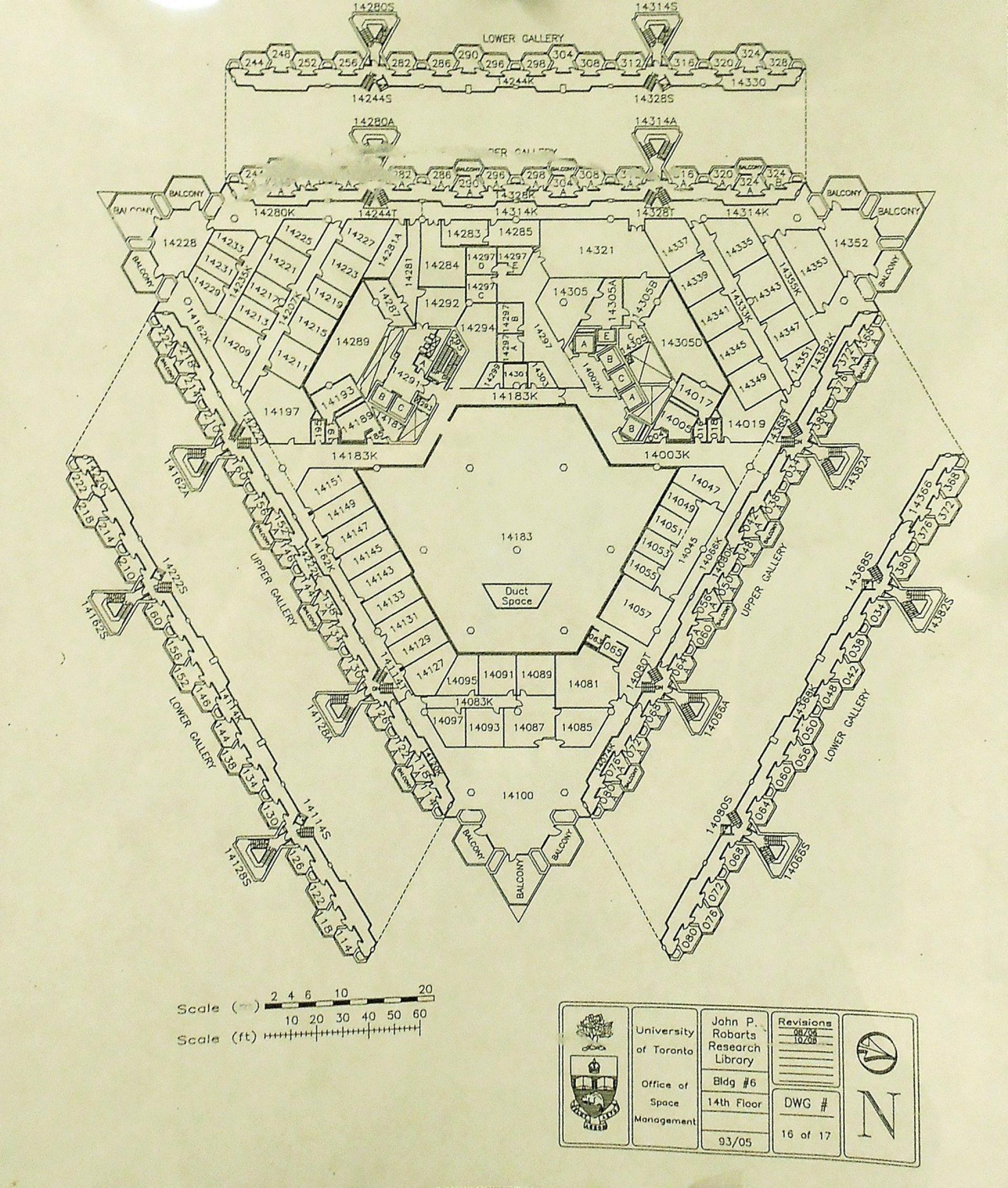
Fisher Rare Books Library and Robarts Library, Toronto University (1968-1973) by Warner, Burns, Toan & Lunde. | Photo via FIG projects
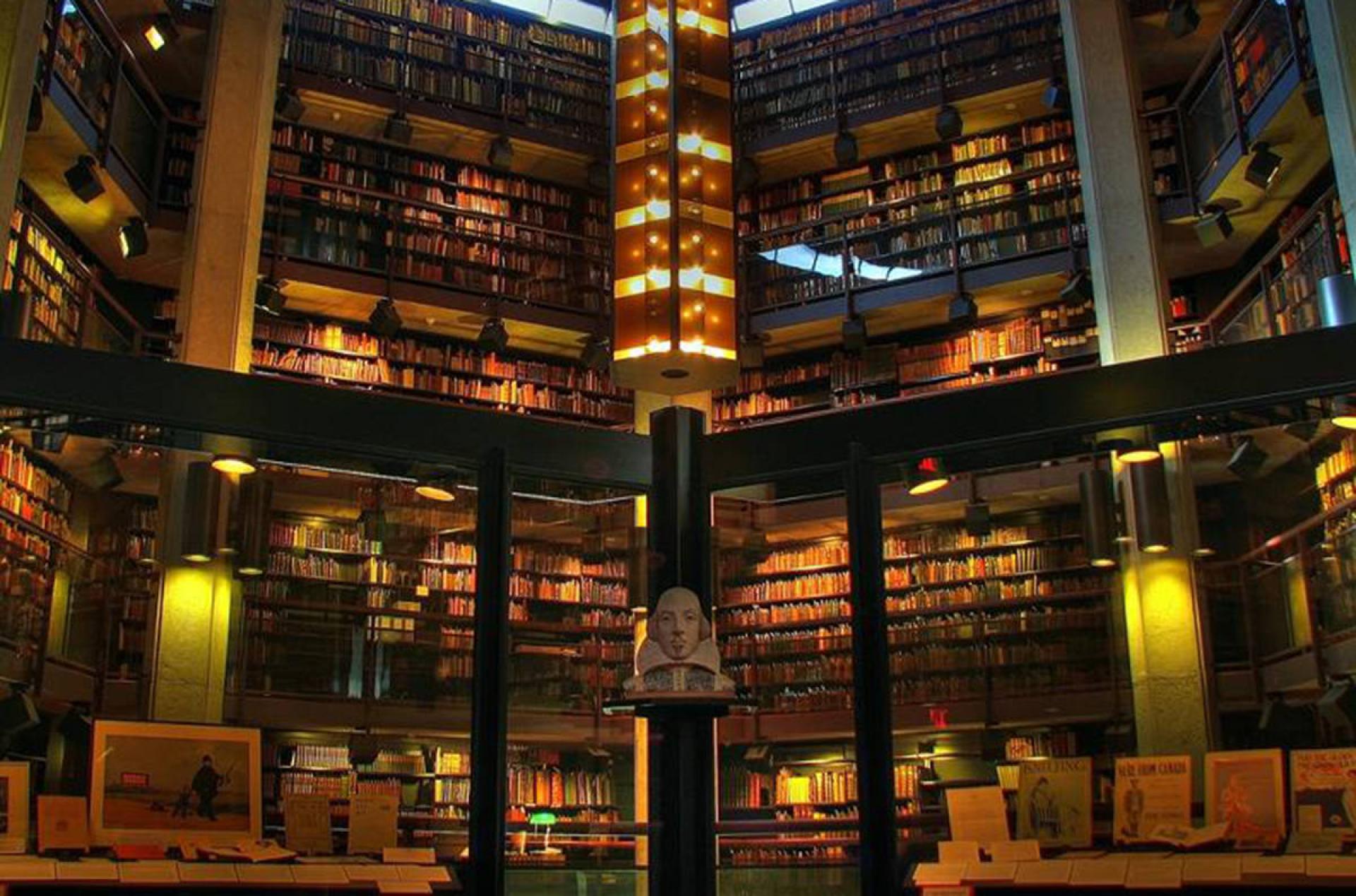
Two adjacent buildings, holding the collections of Toronto University; the six floors volume of the Fisher Rare Books Library contains a breathtaking space dedicated to ancient and rare books. | Photo via FIG projects
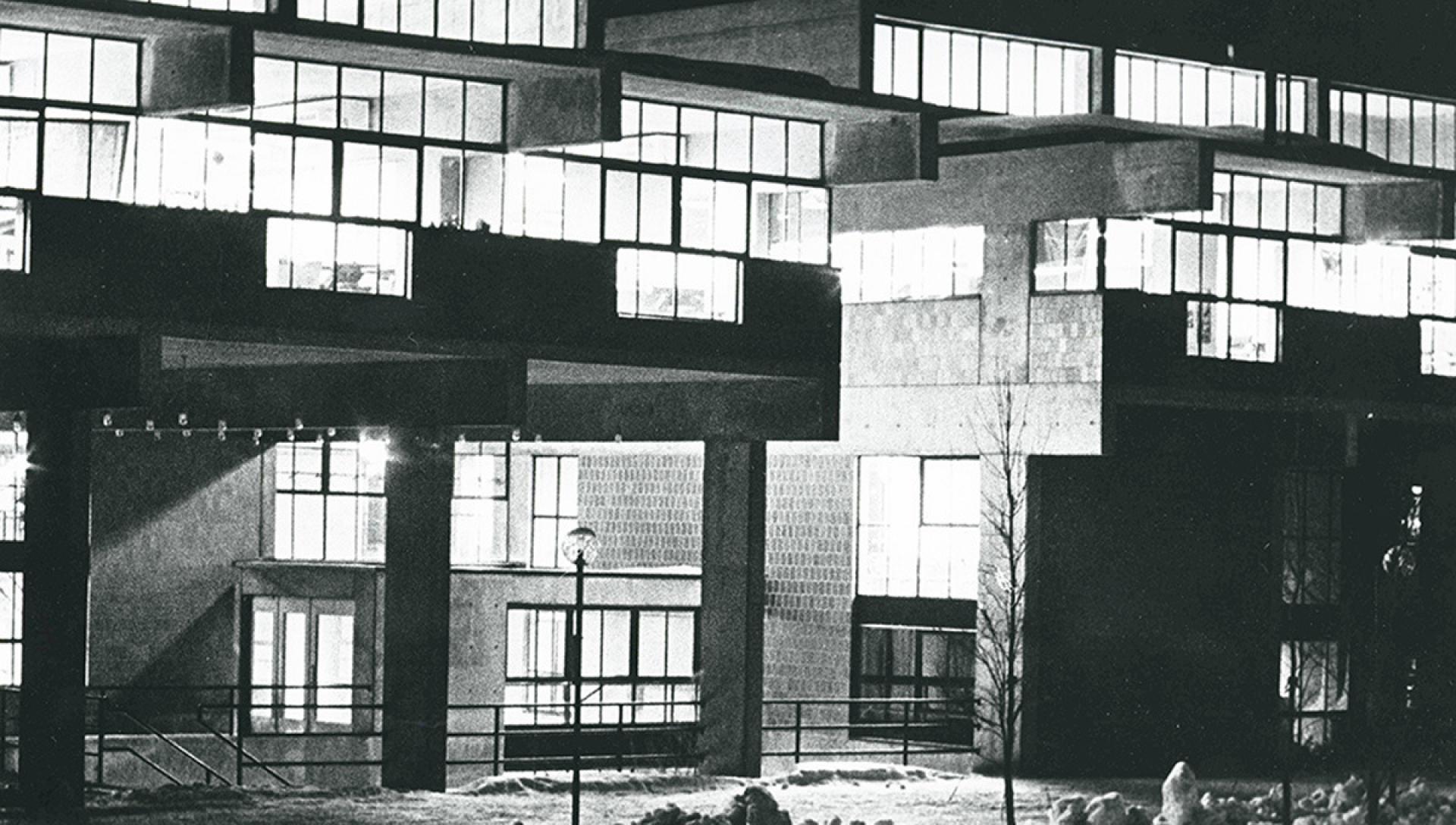
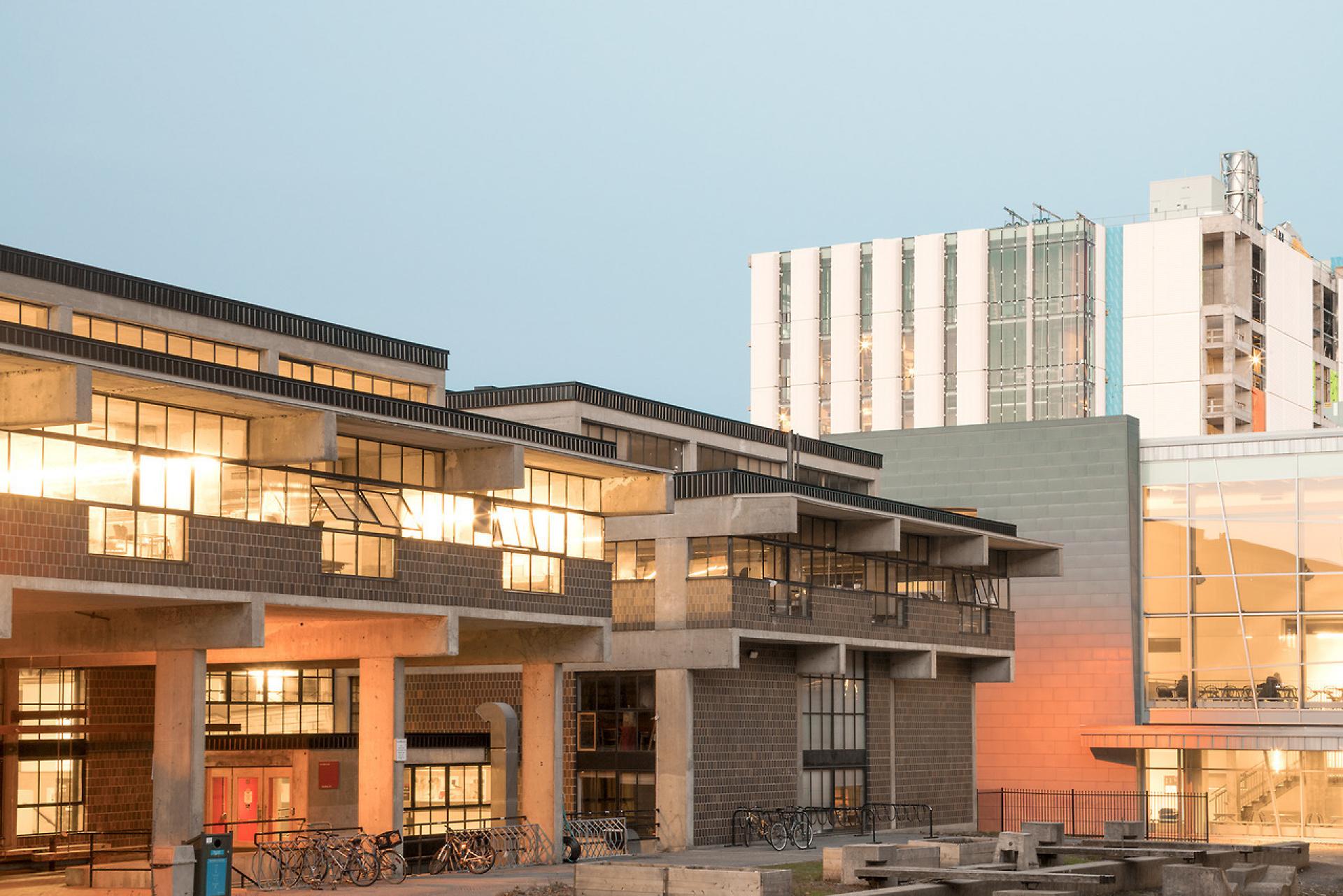
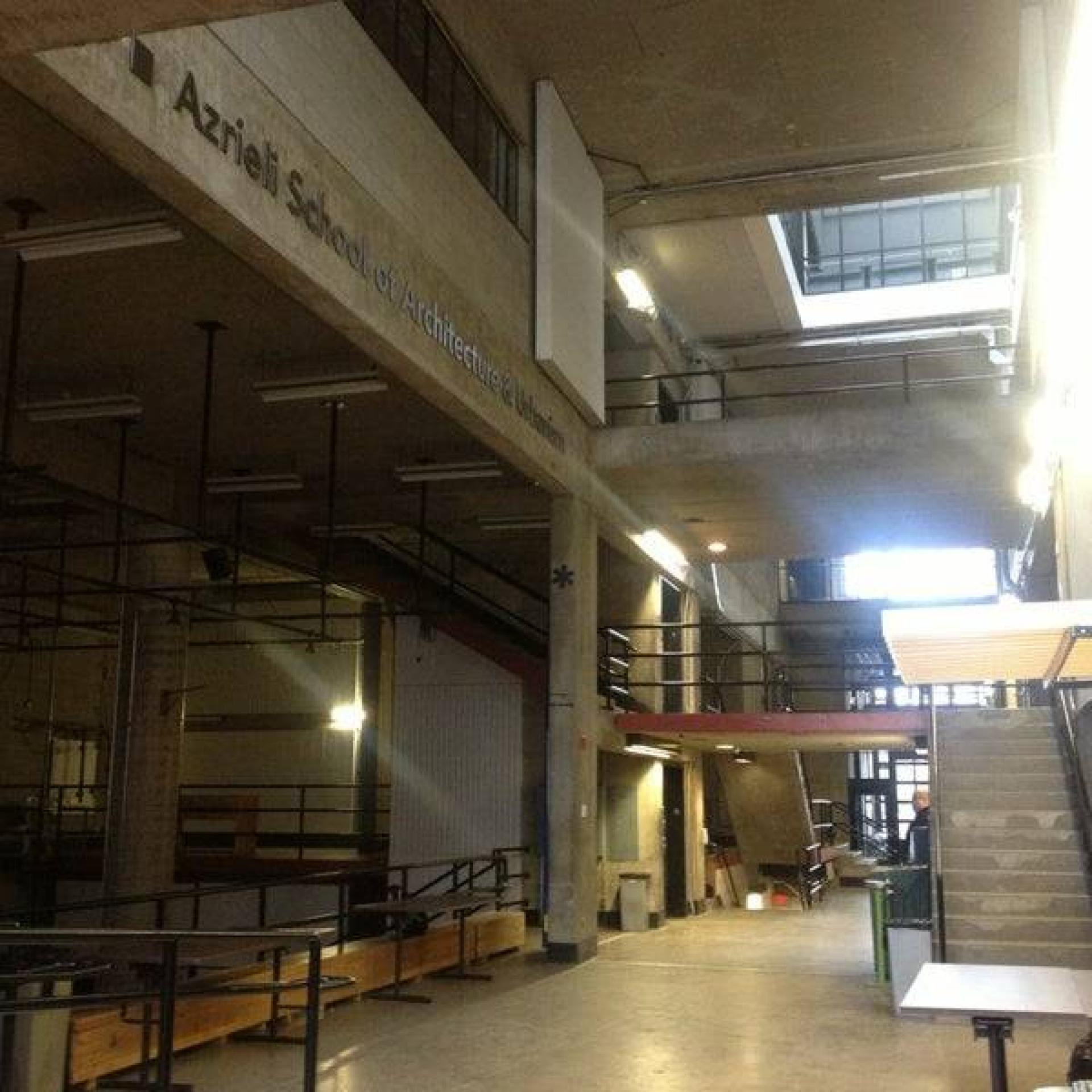
School of Architecture at Carleton University, Ottawa (1968) by Carmin and Eilin Corneil. | Photo via FIG projects
The stacked volumes of the studios and class-rooms are organized around the internal circulation, composed by a vast atrium that crosses the entire building, used as space for exhibition, lectures and students’ presentations. The whole language of the building is almost spartan with concrete and bricks left exposed as in an industrial building, hence underlying the productive nature of architectural studies.
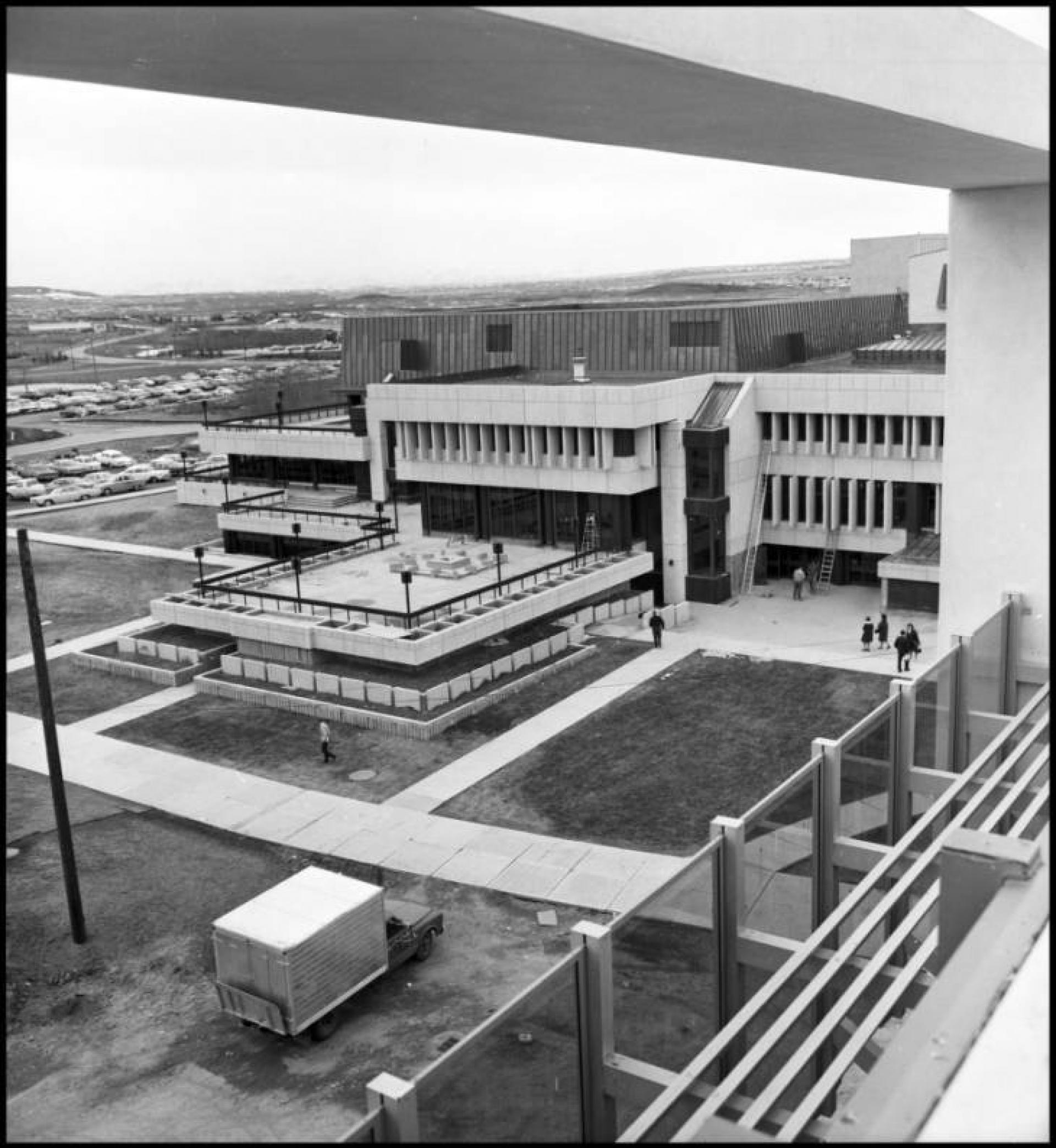
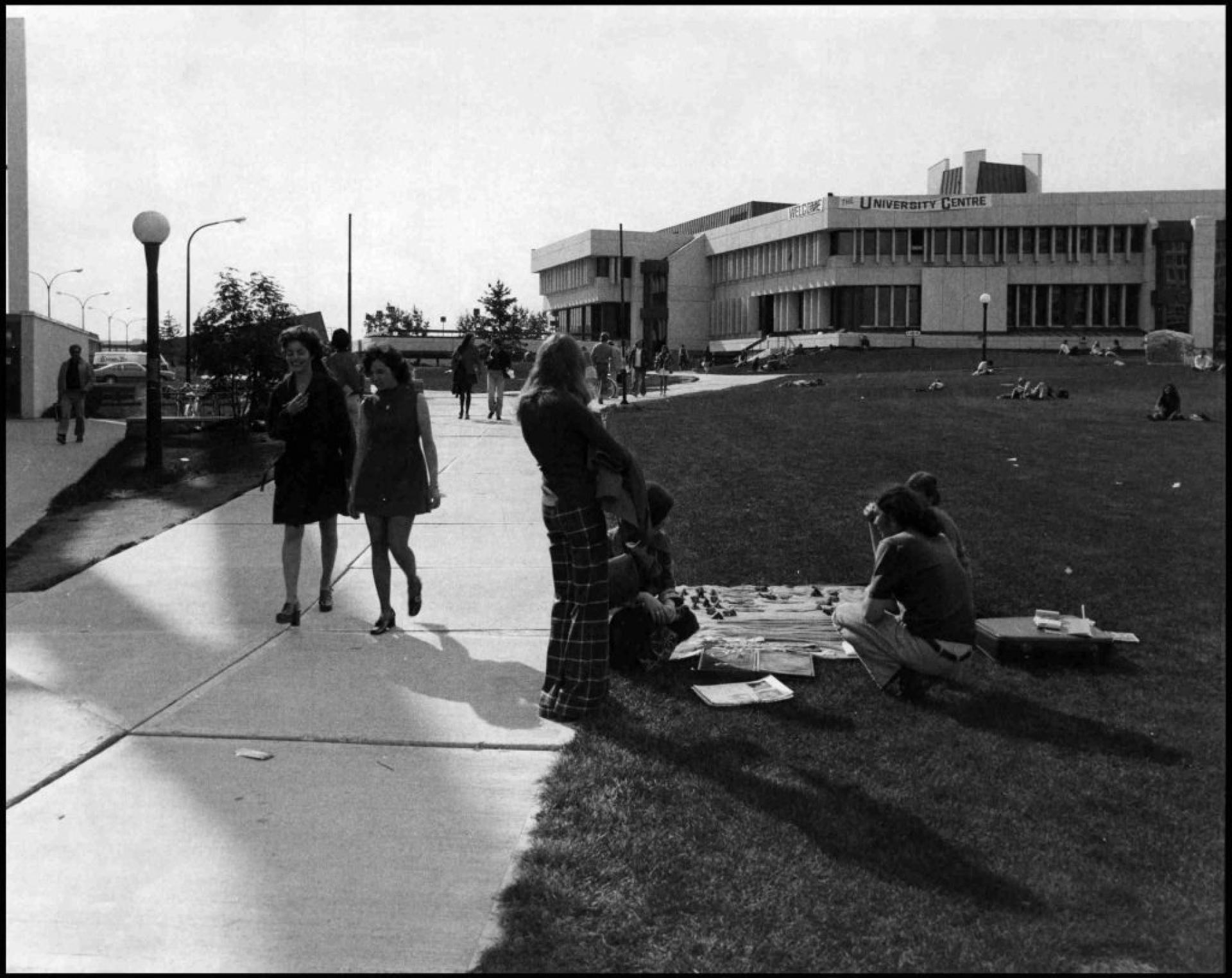
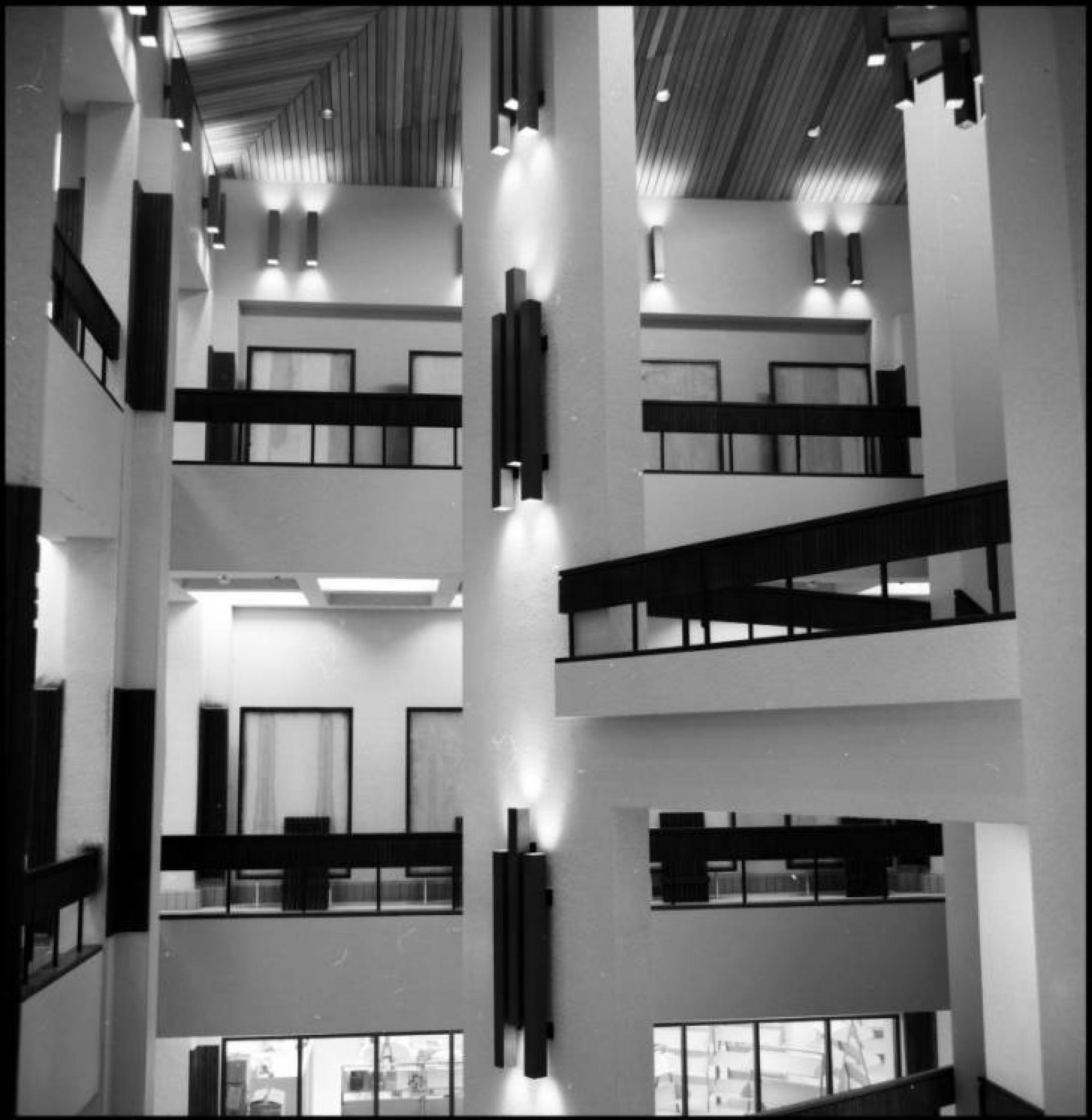
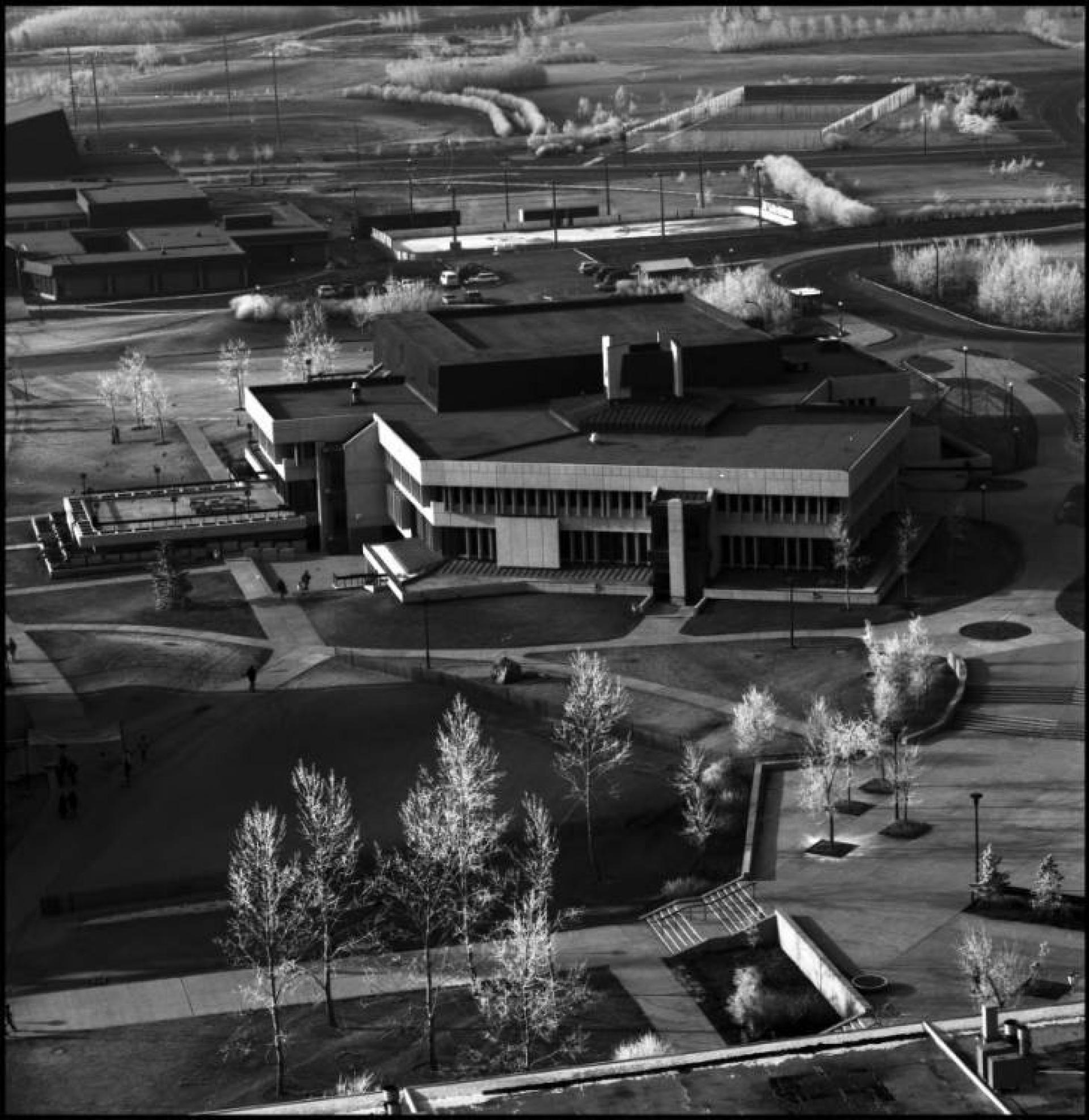
MacEwan Hall, University of Calgary (1967) by Stevenson Raines Barrett. | Photo via FIG projects
The seat of the students union of the new university, which in 1966 became autonomous from the University of Alberta. “In the early 1970s, MacEvan Hall included a food services area that seated 500, pool and ping-pong tables, a bowling alley, a 1,000 person dining room and ballroom, a fire pit lounge, a music lounge, a library, offices and meeting rooms, a bank, a barber, and a bookstore.”
“In the public domain the most important change distinguishing the new universities from the old is that the new universities are in the public domain in a manner, and to a degree, uncommon to the old. It is not simply that they are public institutions initiated and sustained by government grants. This was the case for many universities in the past. But most of the universities begun in the last decade … have stirred a wide interest and a sense of proprietorship in the communities in which they were established. The result is that these universities are in the public domain; not simply as public institutions, but as community projects.
Part of the mystique of the university has been torn away. The old university with its absent-minded professors and its ivy-covered walls is a romantic picture that stirs pleasant memories, but little enthusiasm as a model for today’s development. The new universities are “public property” in a sense that was not true of universities in the past. As a consequence, all aspects of the university’s life and work are being regarded afresh by many people unfamiliar with university traditions. And while these people are not unsympathetic with what they see, they do not hesitate to criticize sharply when they see fit. The university no longer enjoys an isolated and protected position in the community.”
– Murray G. Ross, president, York University, in University Affairs, April 1965.
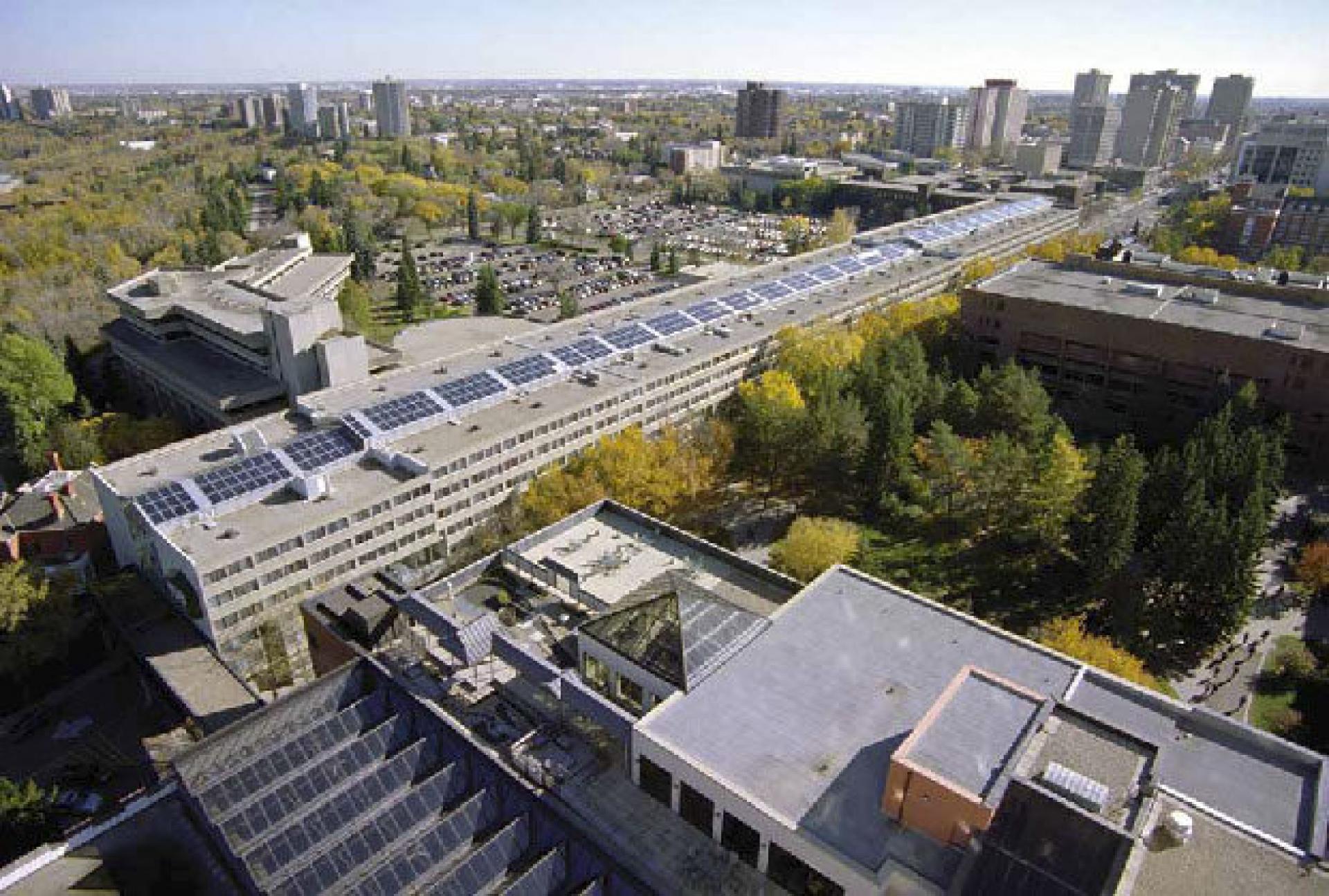
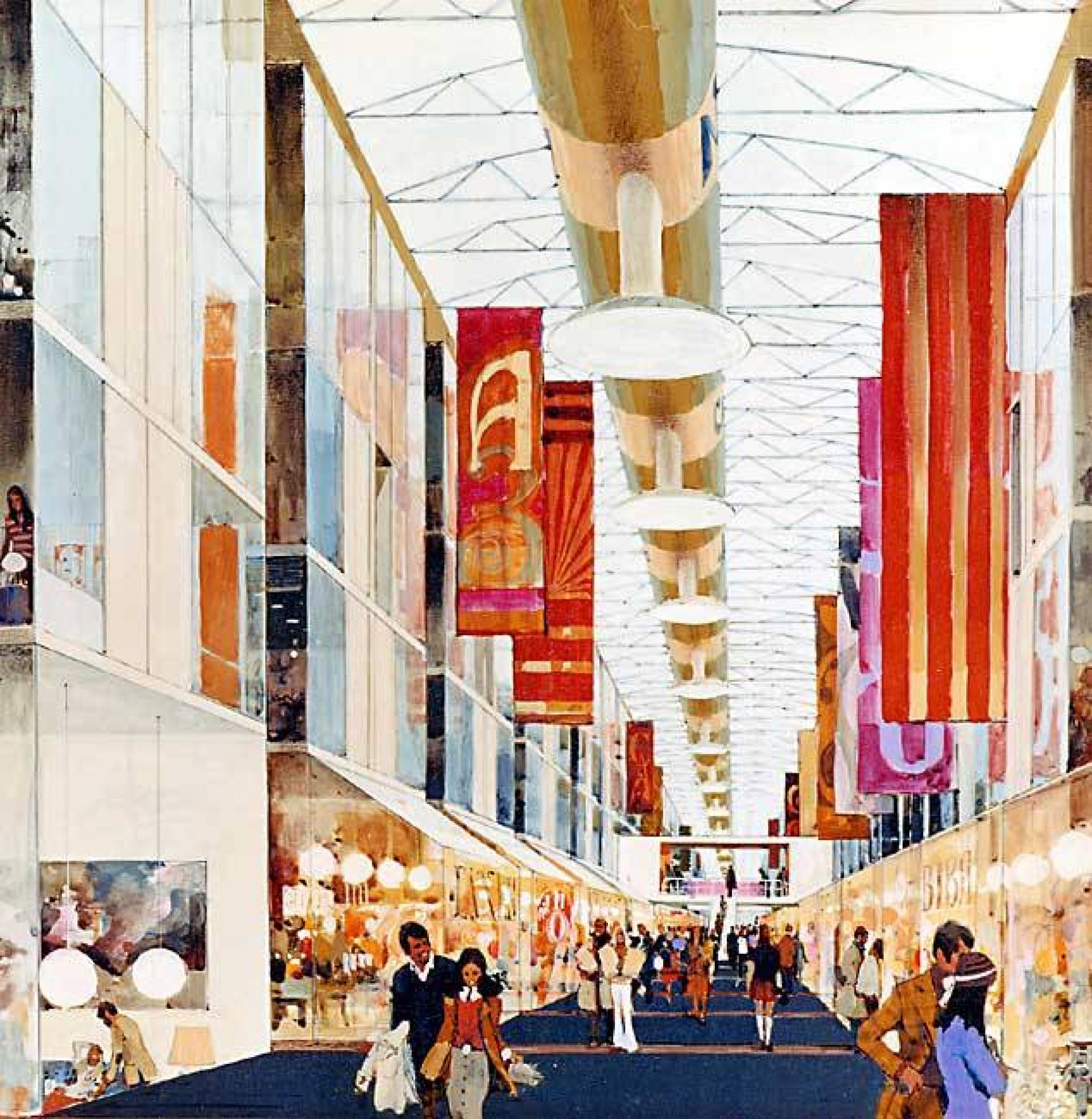

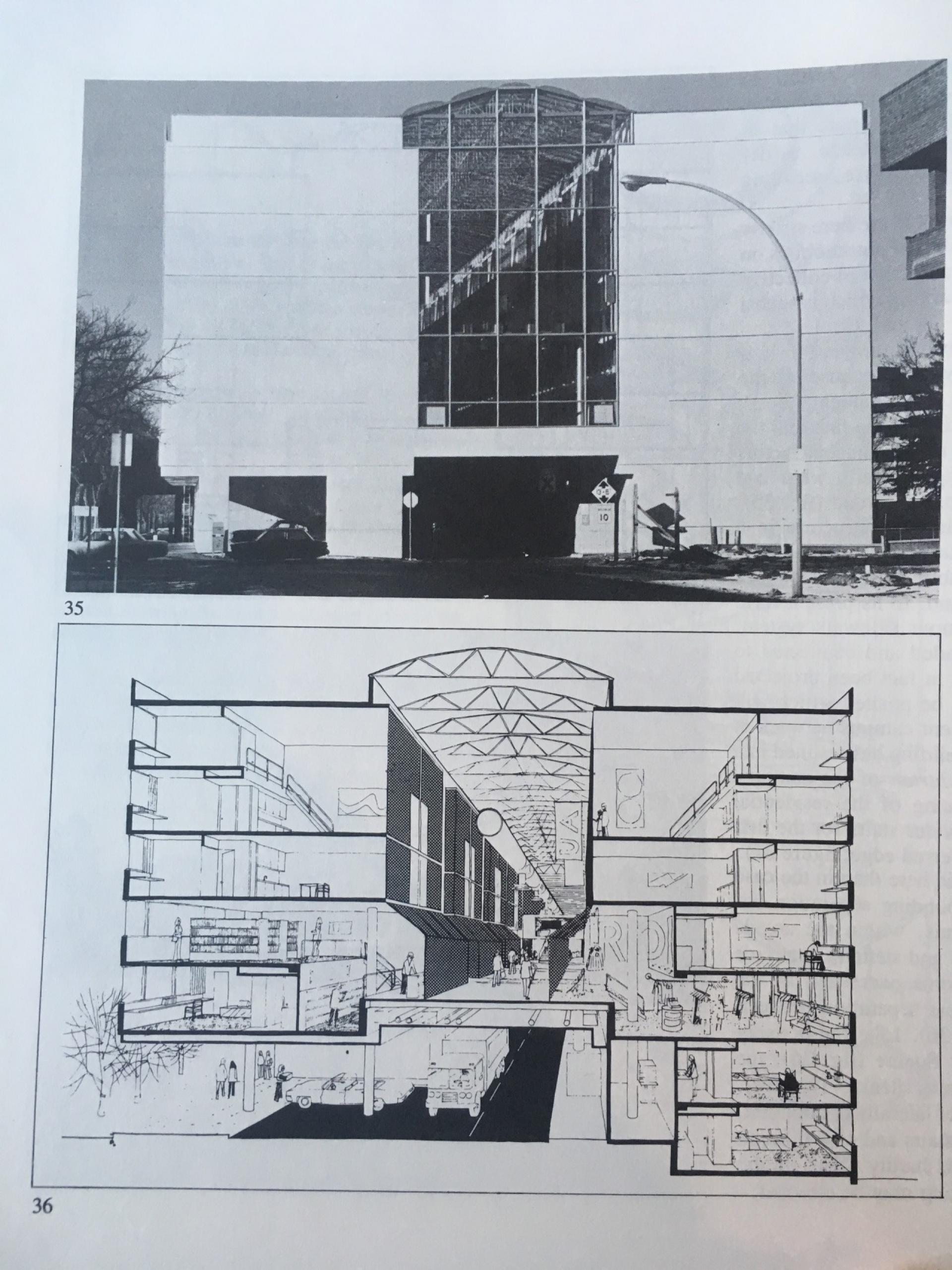
Housing Union Building (HUB), University of Alberta (1969-1971) by Diamond and Myers Architects with R.L. Wilkin. | Photo via Capital Modern
Designed by former Louis Kahn students, The Housing Union Building (HUB) was an innovative experiment in student housing, combining function and circulation in a new way. The elongated building was designed as a weather-enclosed concourse linking to other campus buildings, and as the acronym suggests, was intended to be a central focus on campus for students, staff and the general public.
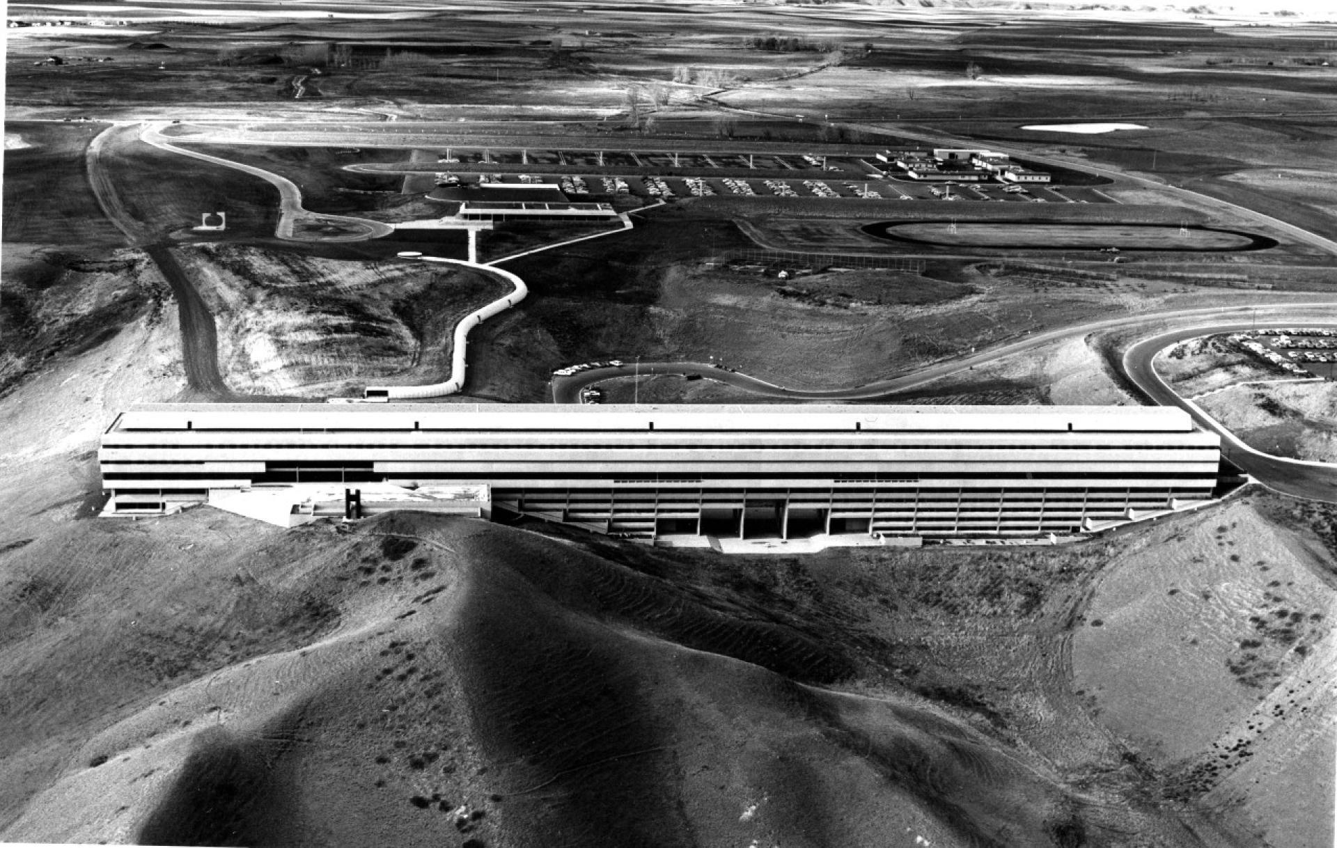
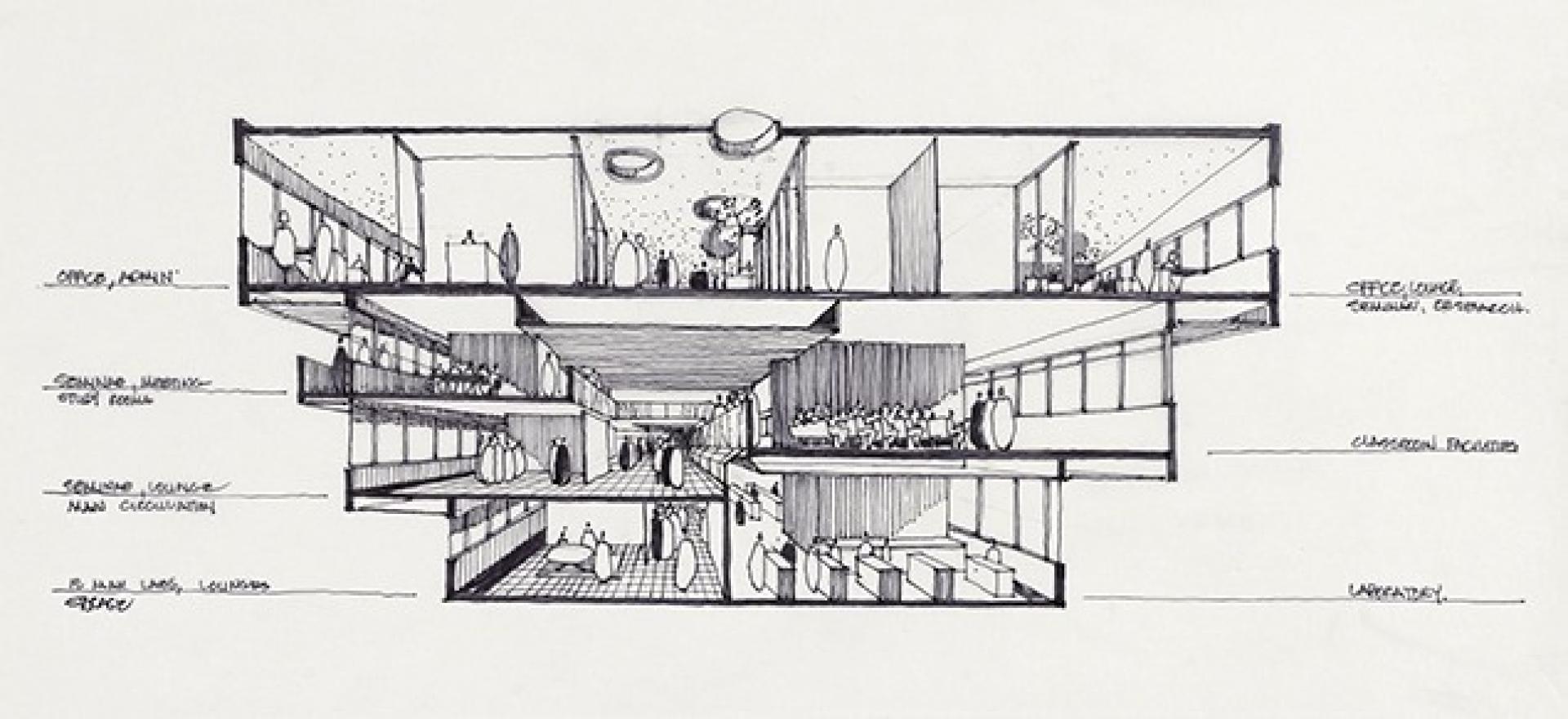
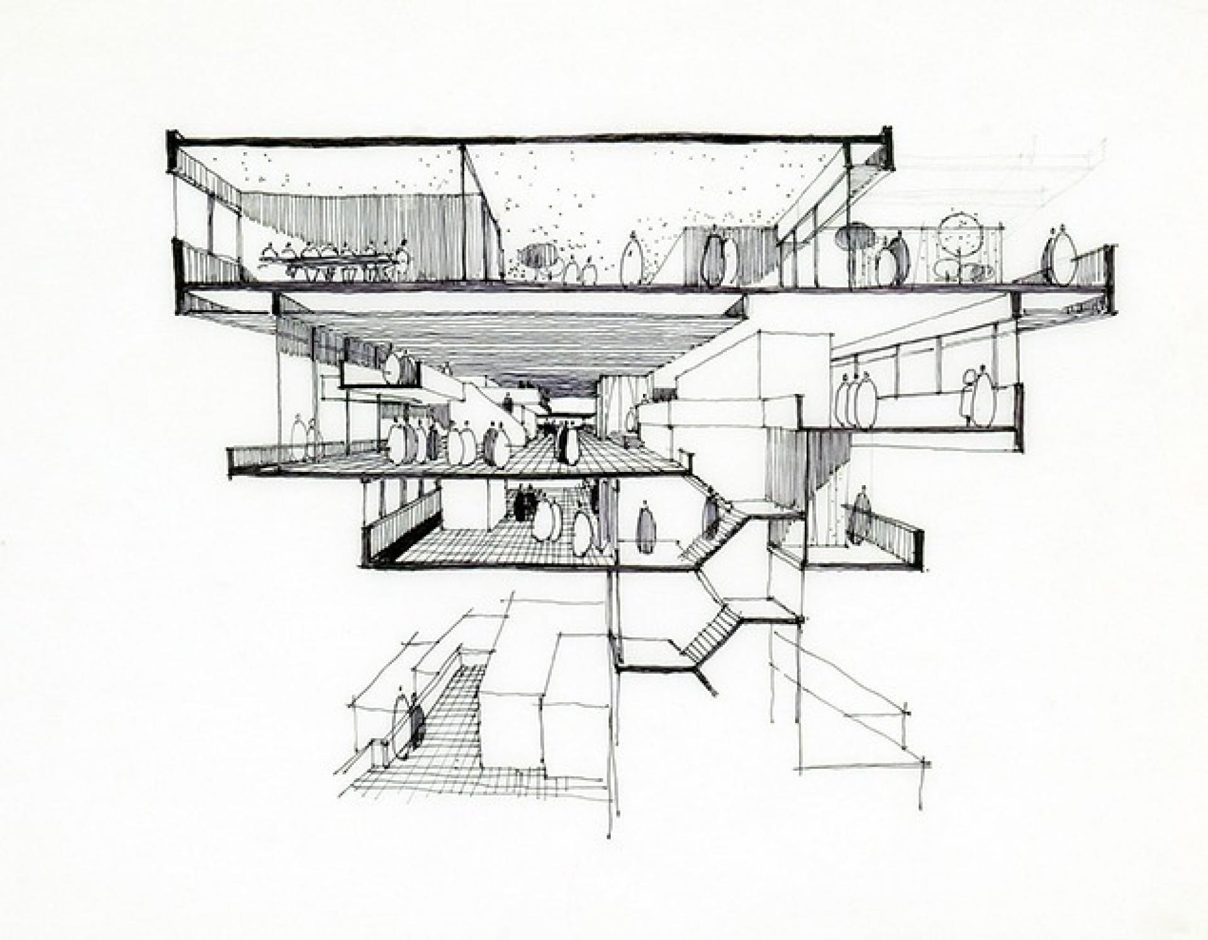
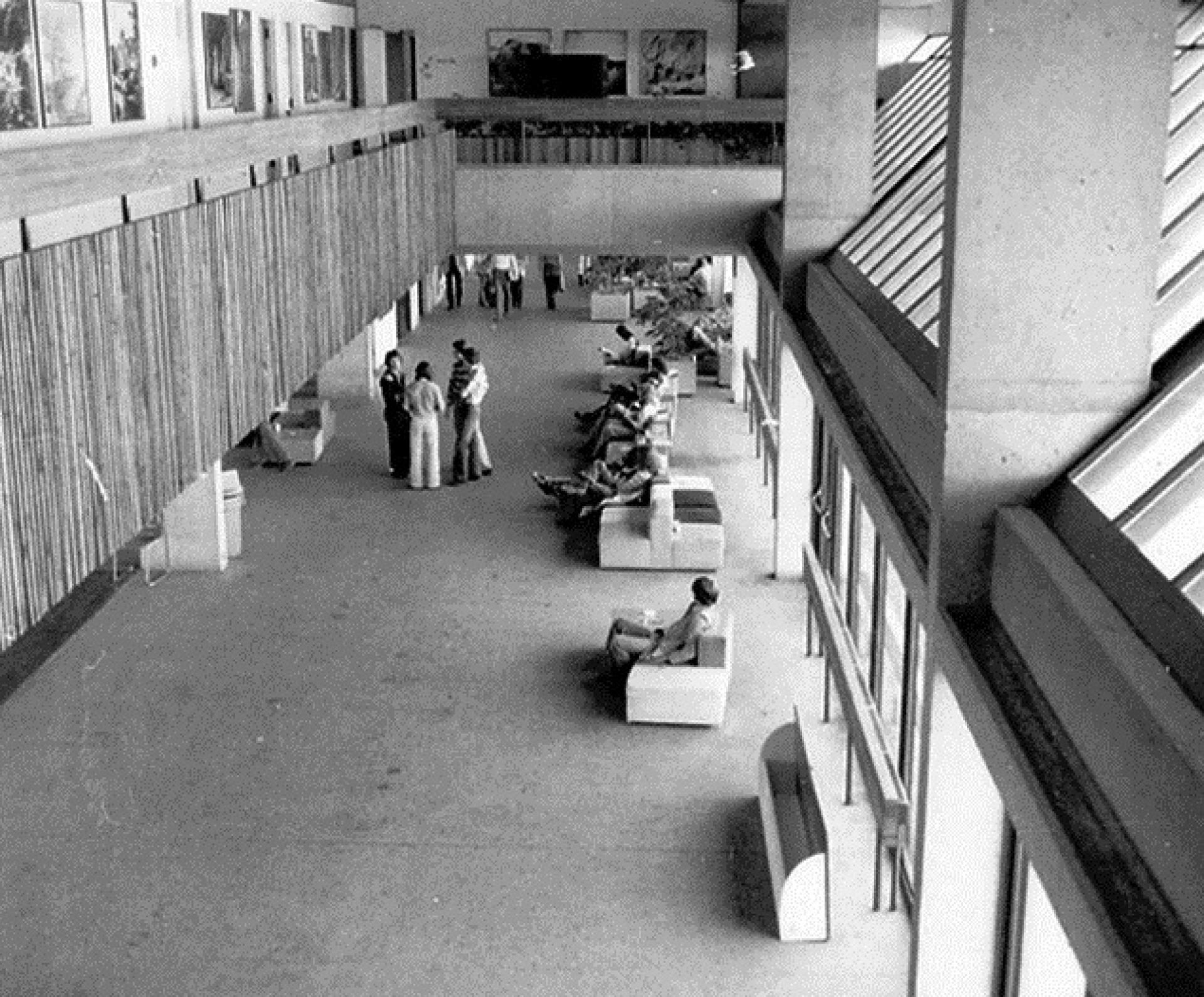
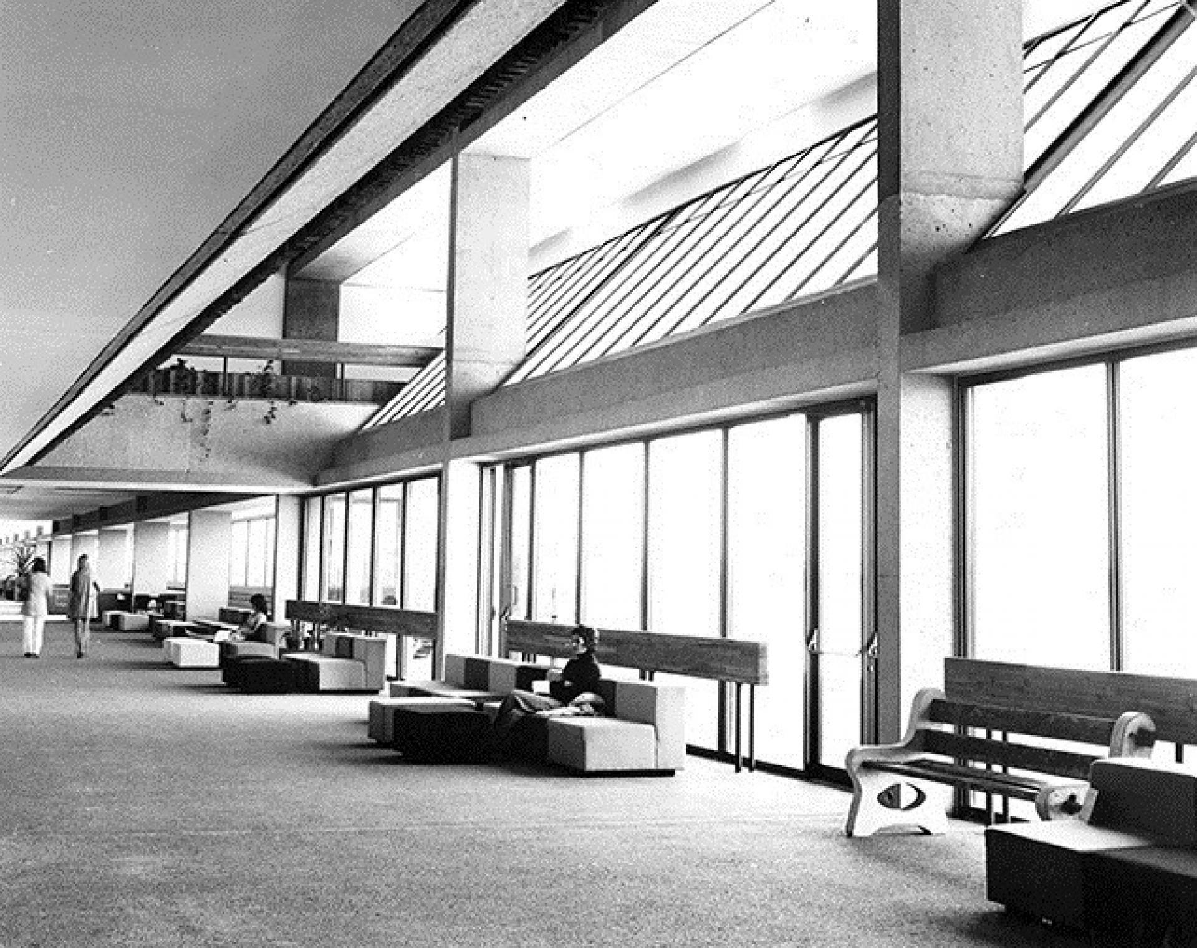
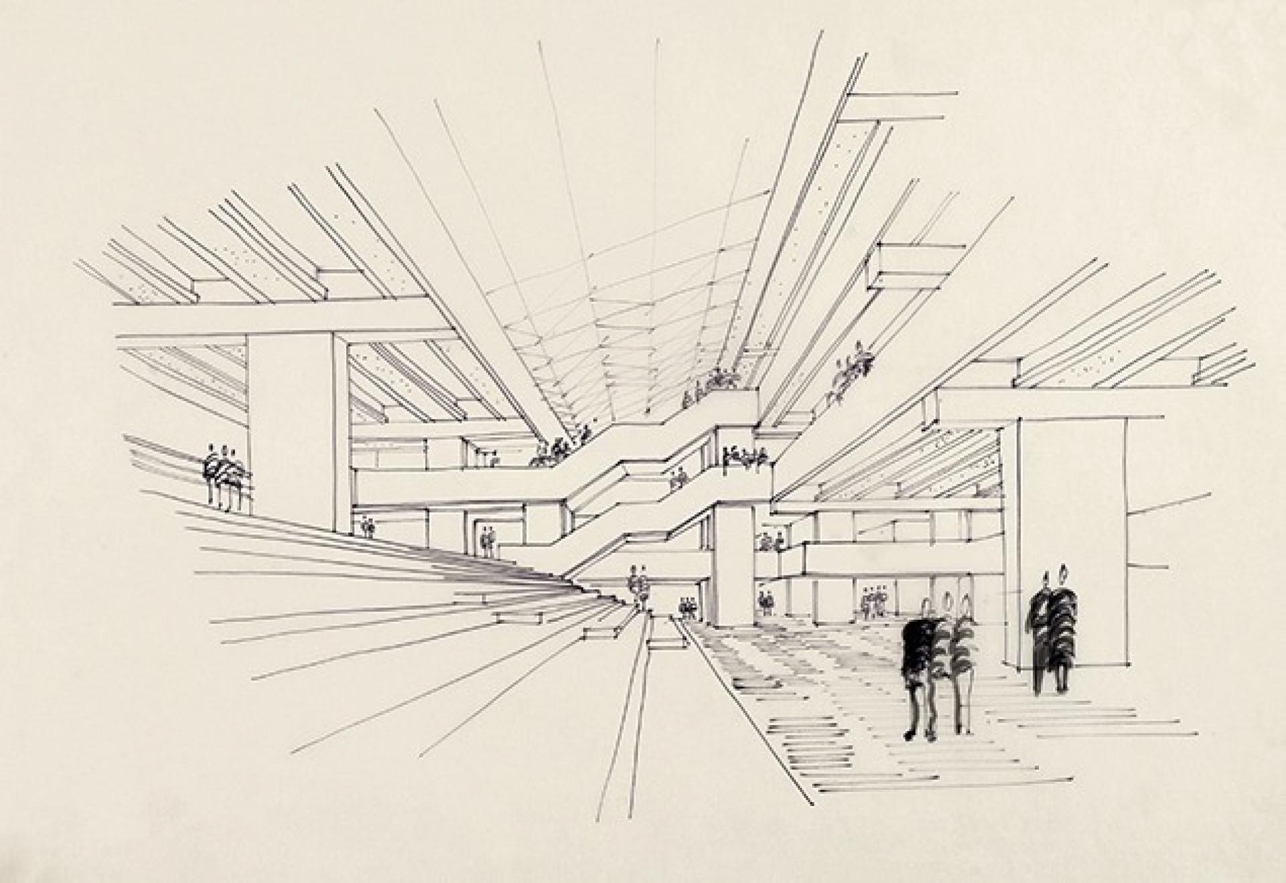
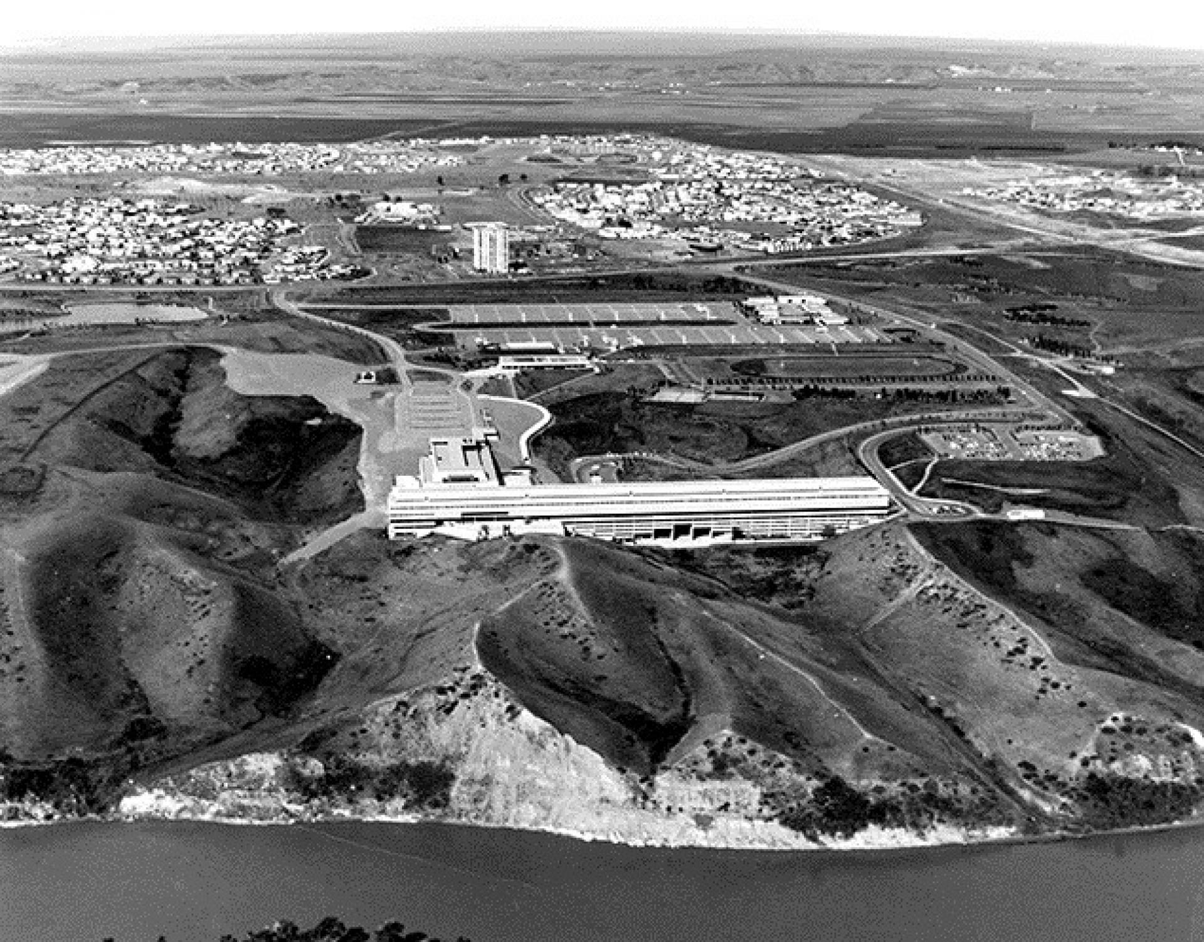
Lethbridge University Hall (1968-1969) by Arthur Erickson. | Photo via University of Lethbridge
Arthur Erickson, perhaps the early prototype of the starchitect, a globe-trotting cosmopolitan designer, created the main hall for the University of Lethbridge, founded in 1967. The elongated building, a land-art megastructure over a ravine, juxtaposed to the horizontal landscape of the prairies was organized along an extended walkway, a six storey concourse with a complex section, conceived as the central element of social gathering, especially during winter.
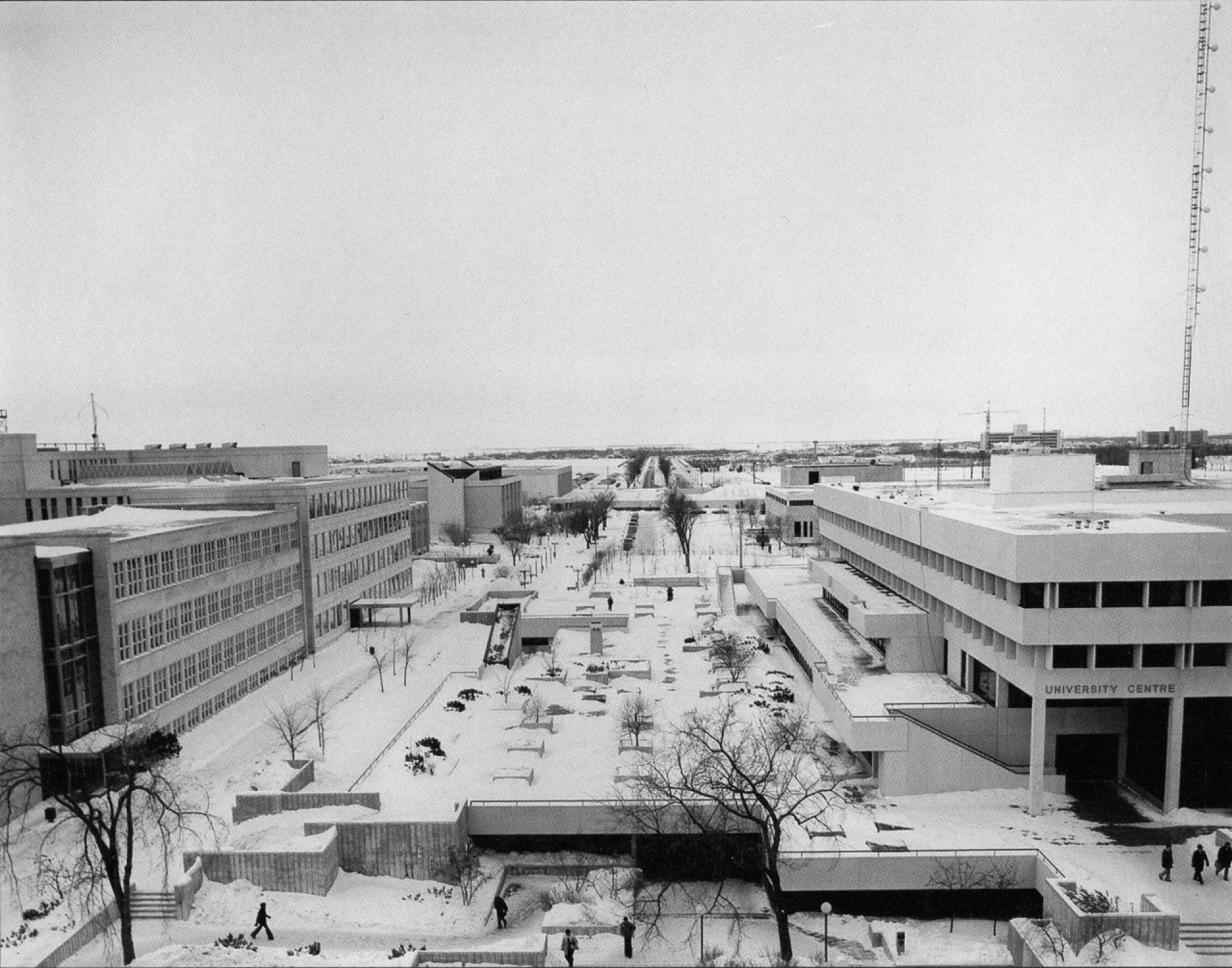
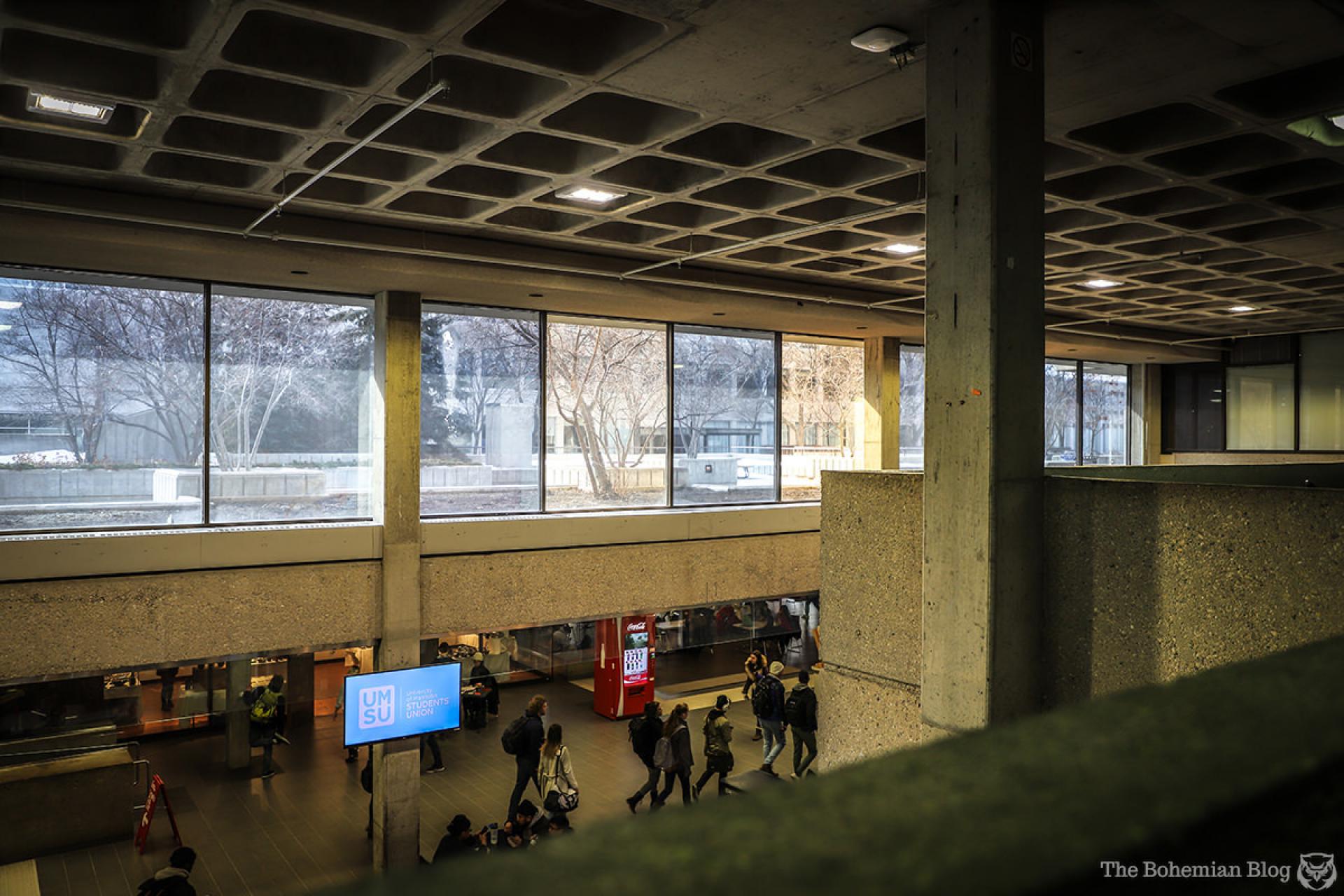
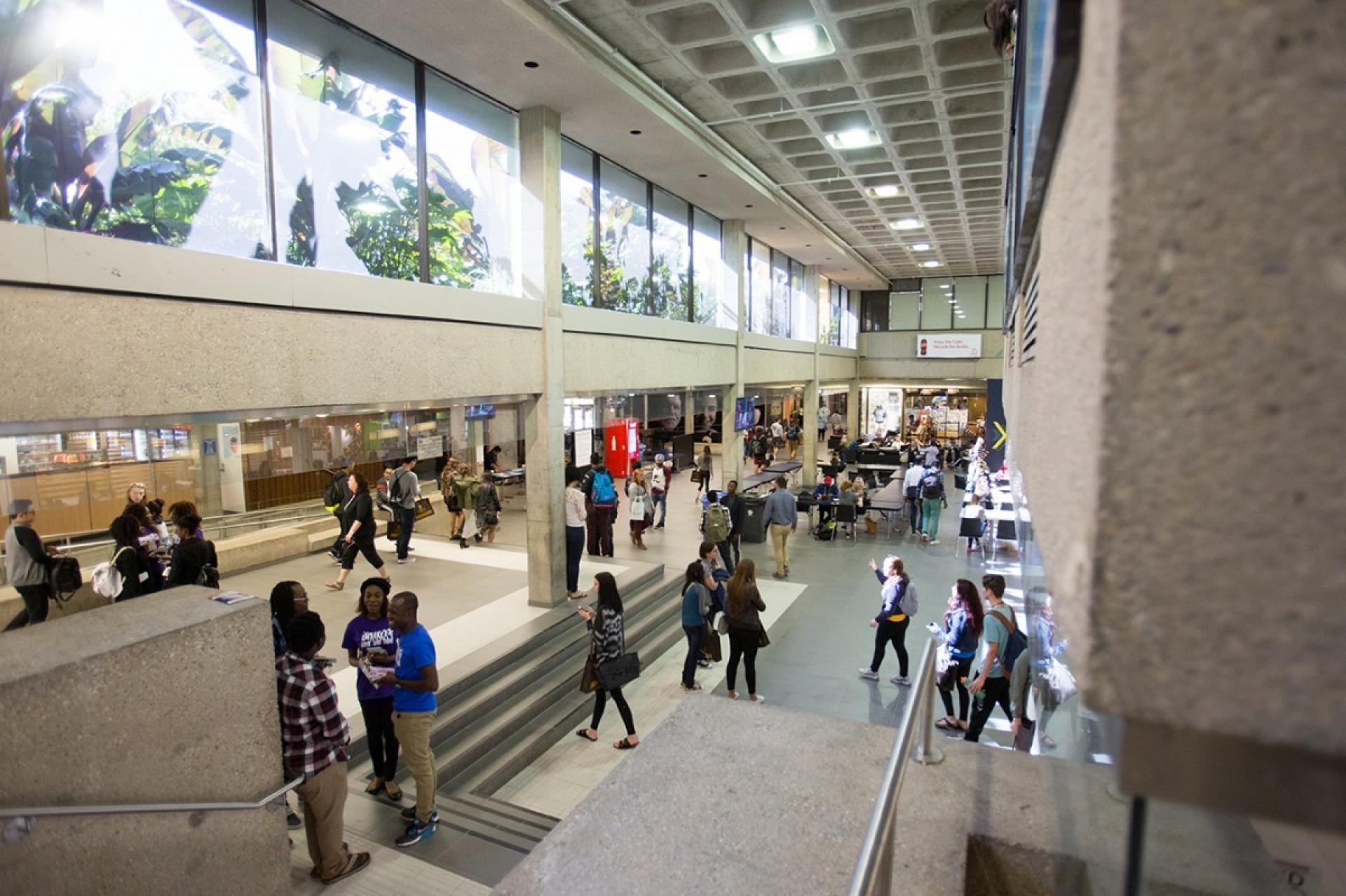
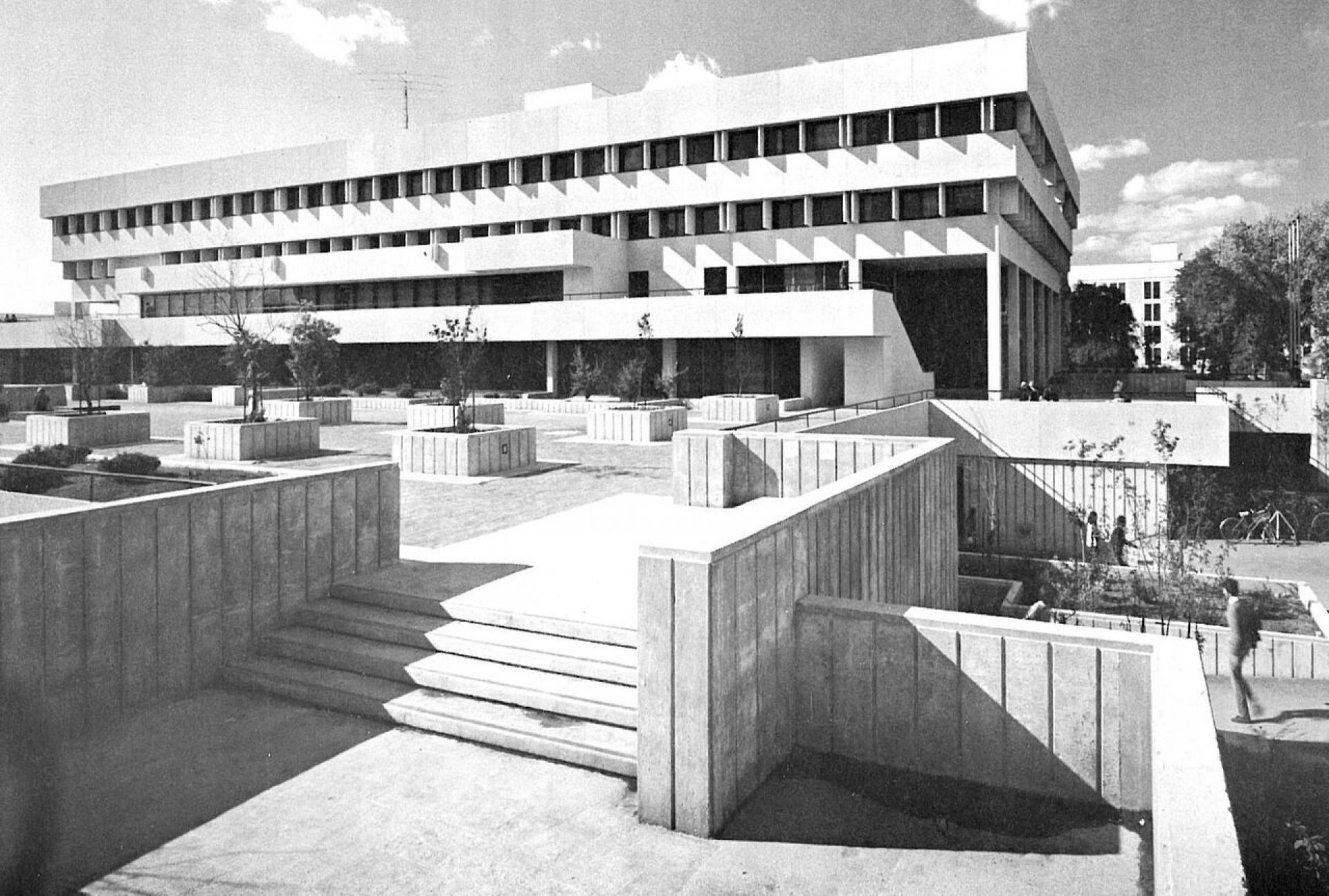
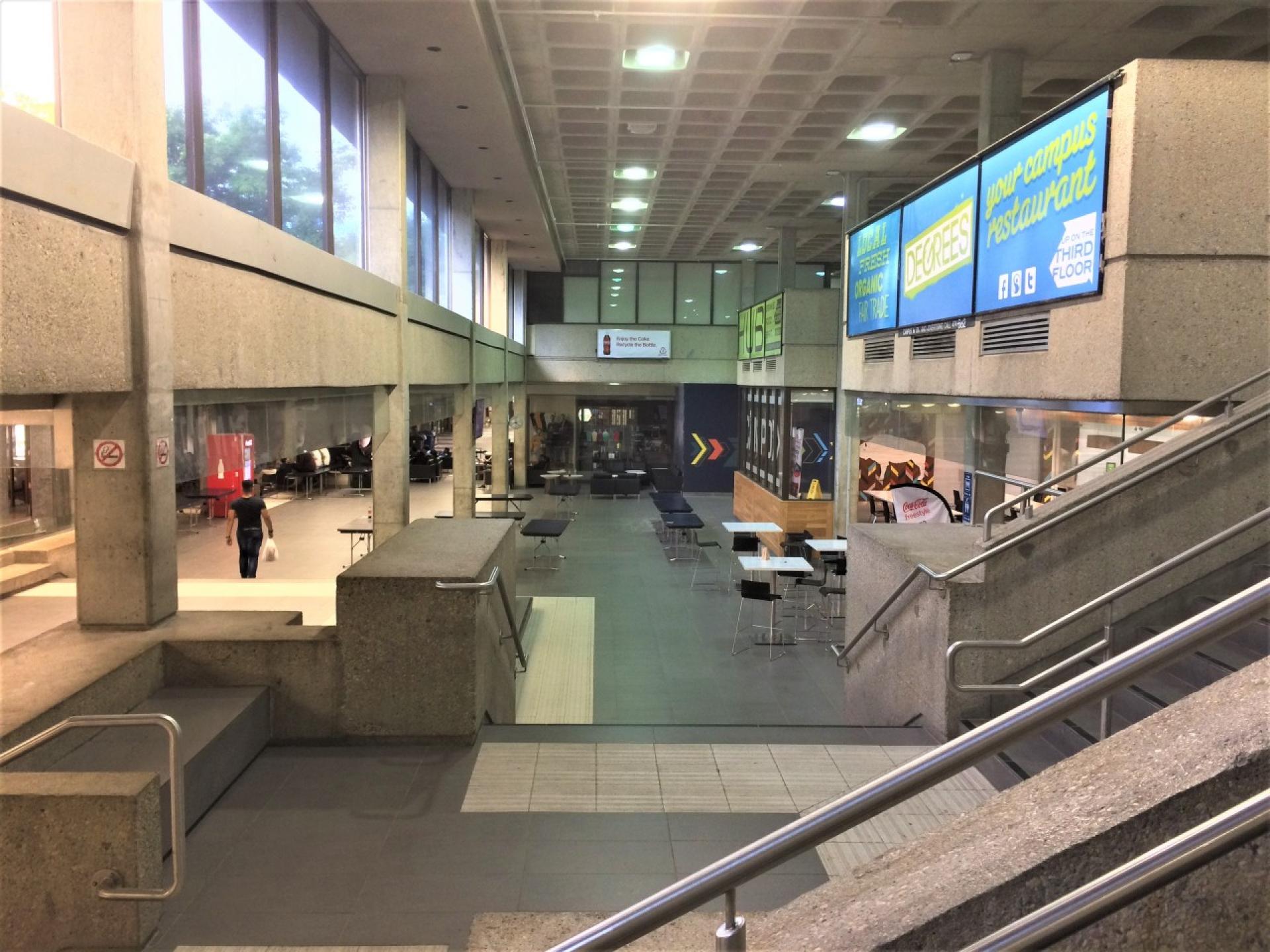
University Center, University of Manitoba, Winnipeg (1966-1969) by Number Ten Architectural Group. | Photo via Bohemian Blog
University Centre is a five-storey poured and pre-cast concrete structure constructed as part of a campus planning strategy that aimed to develop the campus as an urban centre. Overground facilities include dining space, offices and conference rooms, while the lounges, cafeteria, bookstore and open spaces for gathering were located below grade. University Centre serves as the central meeting point for all of the campus tunnels, culminating in a two-storey multifunctional space referred to as a “campo”.
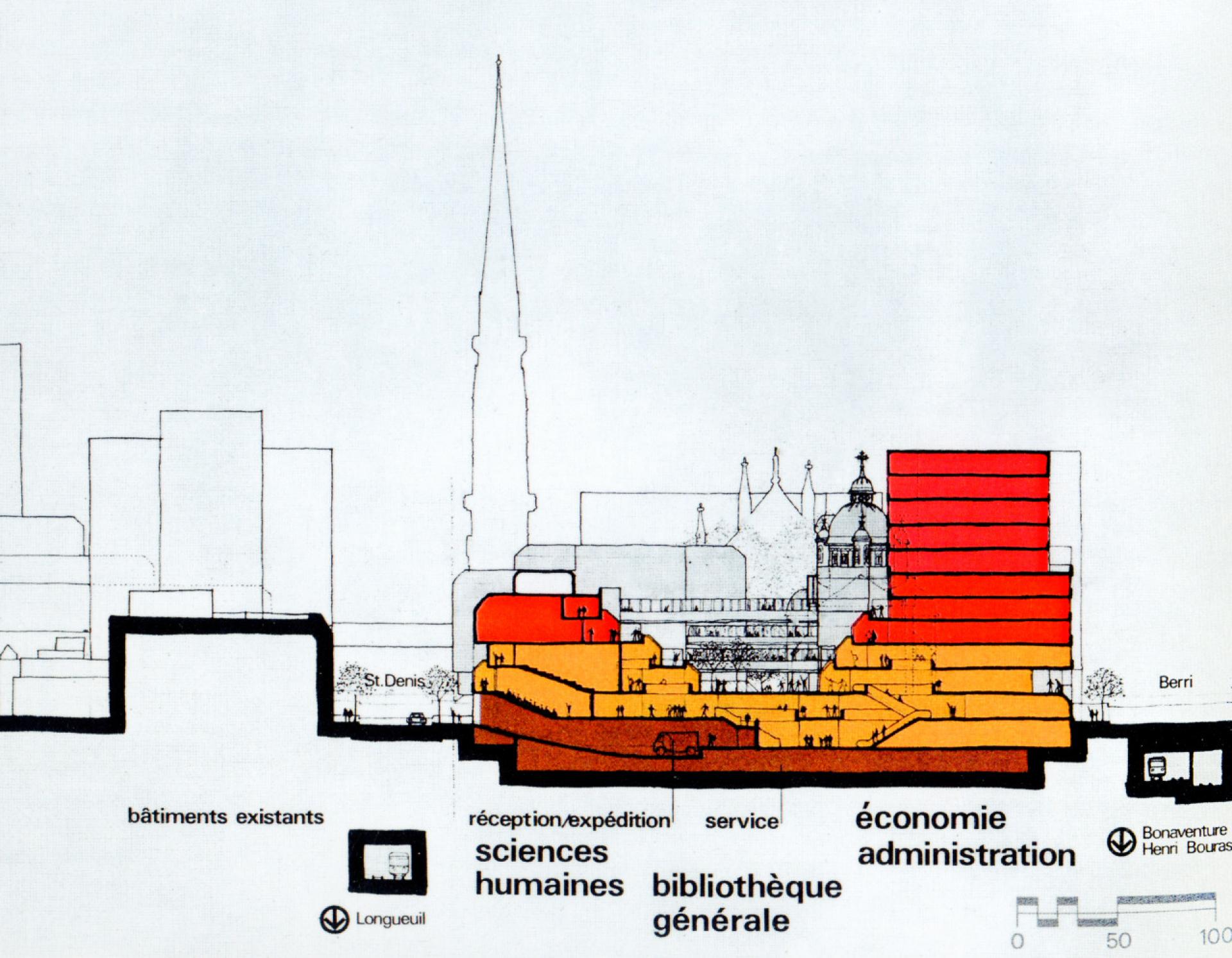
Located in a quite dense area of downtown Montréal, the two pavilions of the recently established Université du Quebéc à Montréal sit over metro lines, to which they are directly connected. A semi-underground concourse connects different educational facilities, such as cafeterias, auditoriums and class-rooms, creating dramatic spaces in correspondence of pre-existing heritage religious buildings, whose facades were incorporated in the general design.
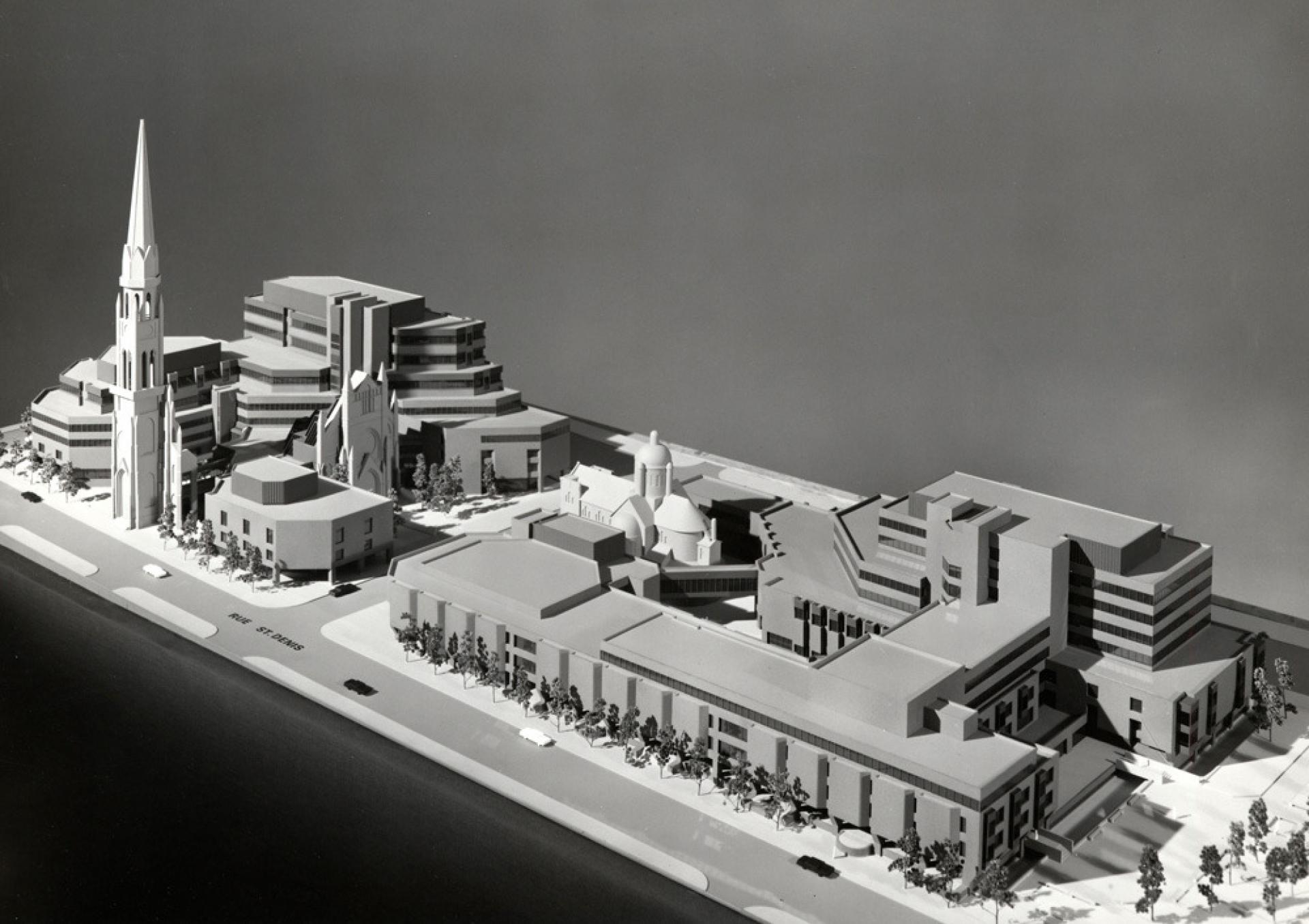
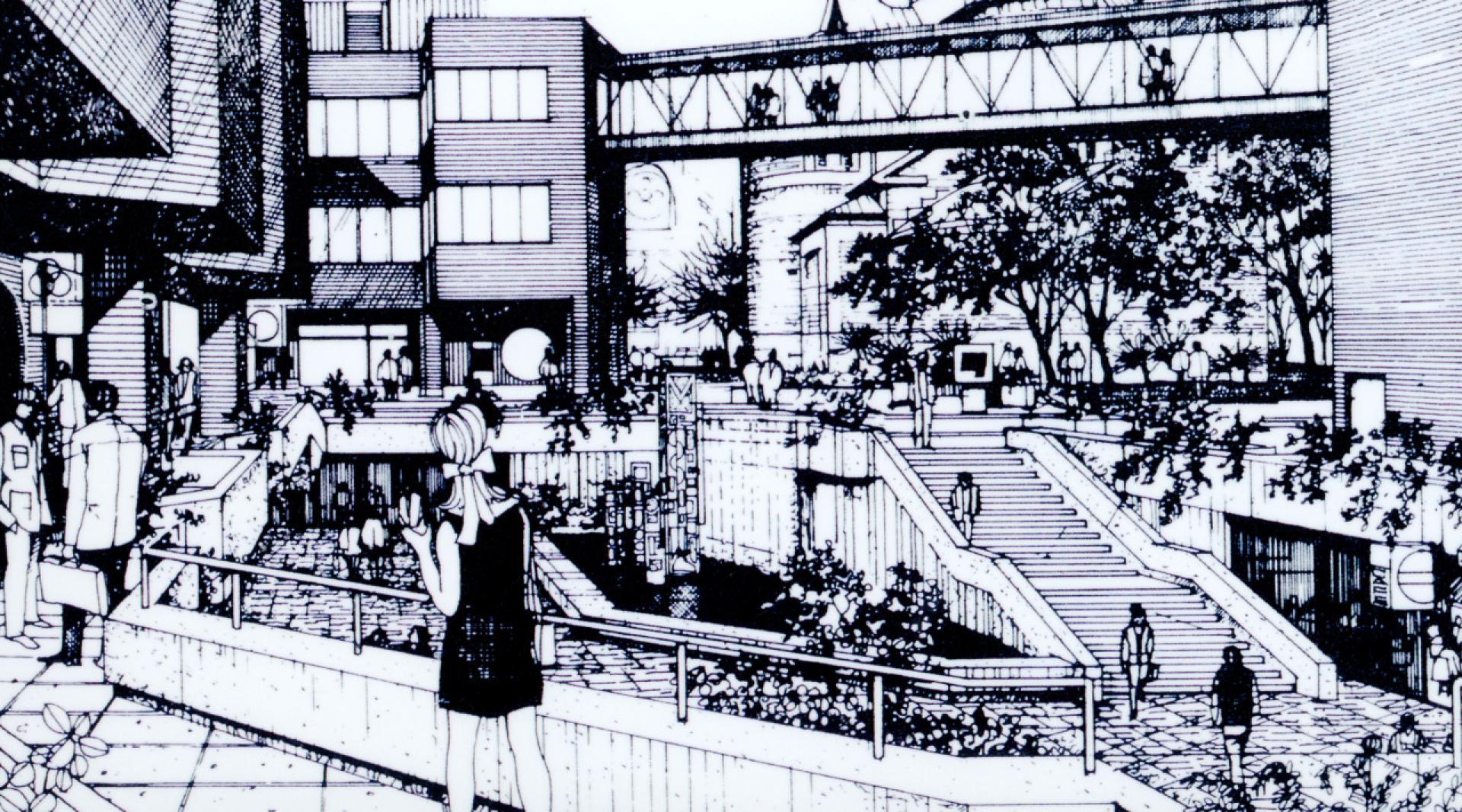
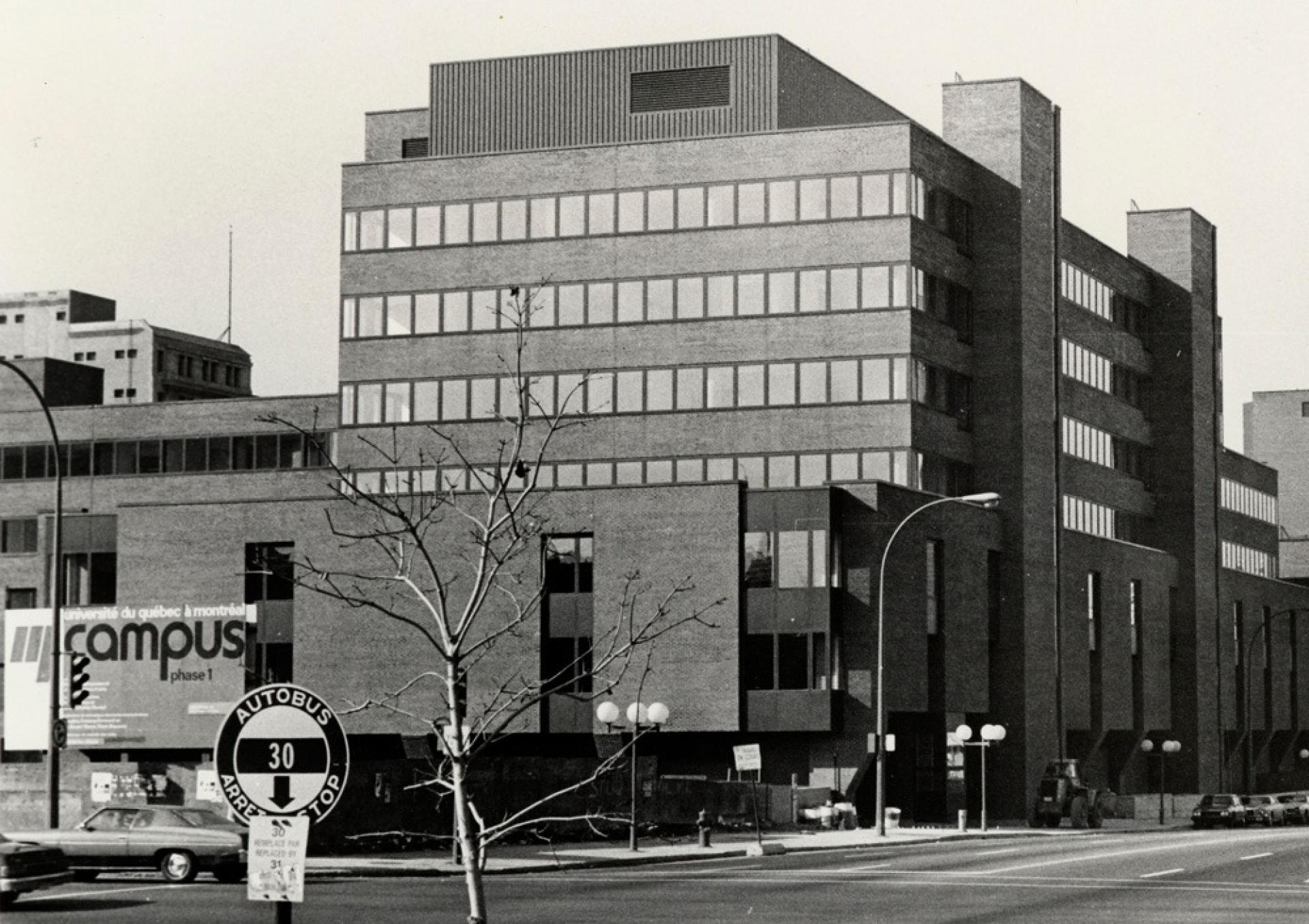
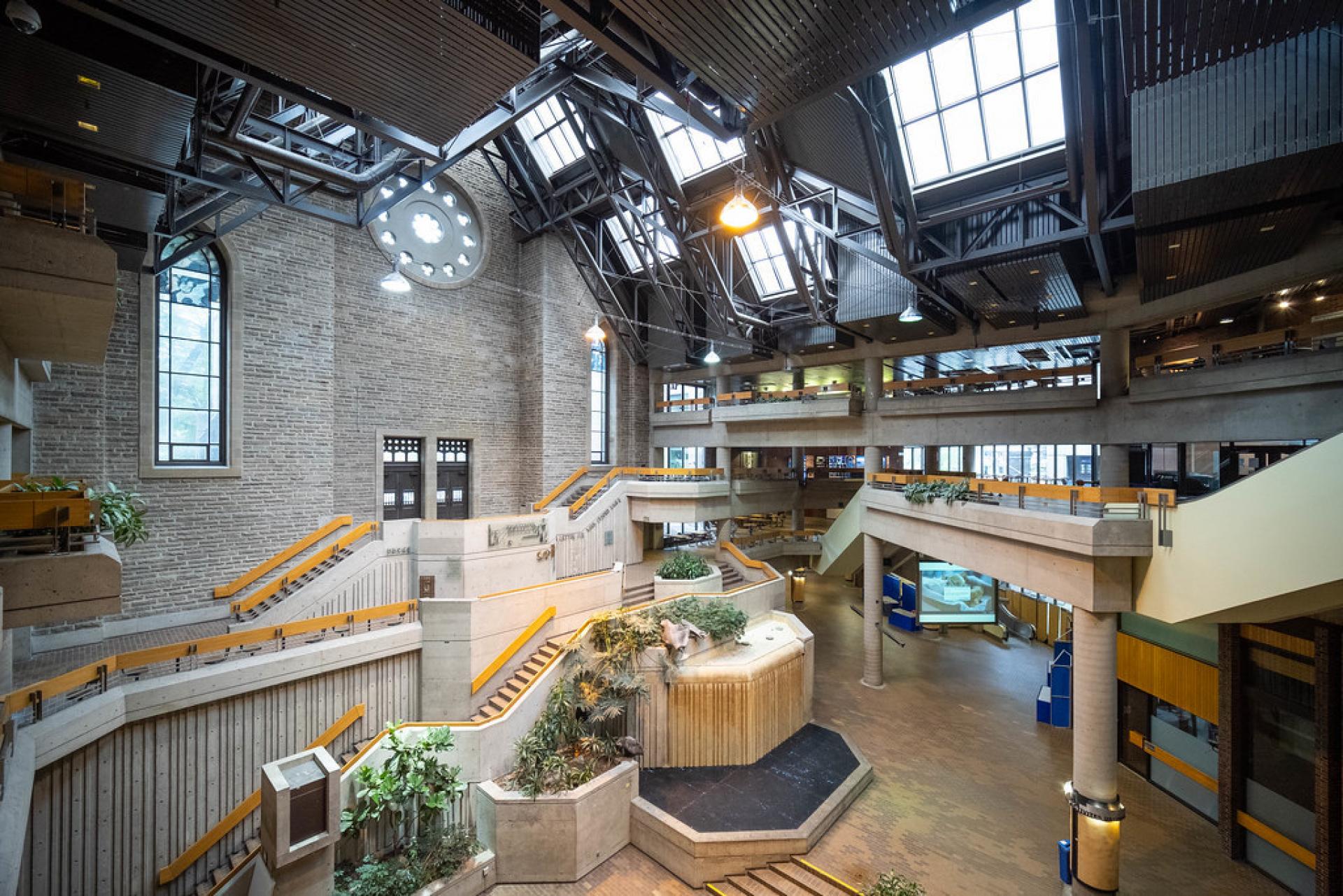
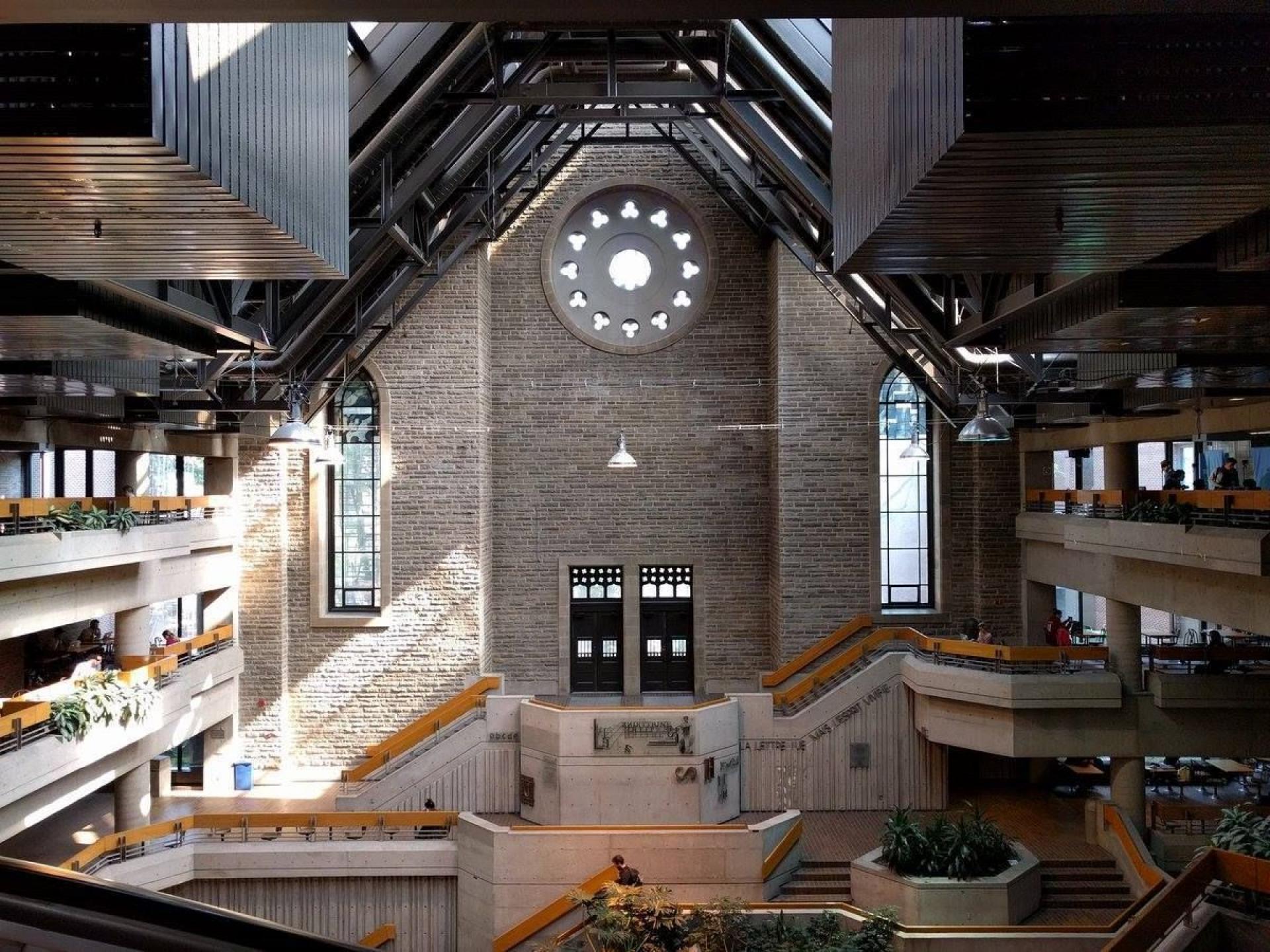
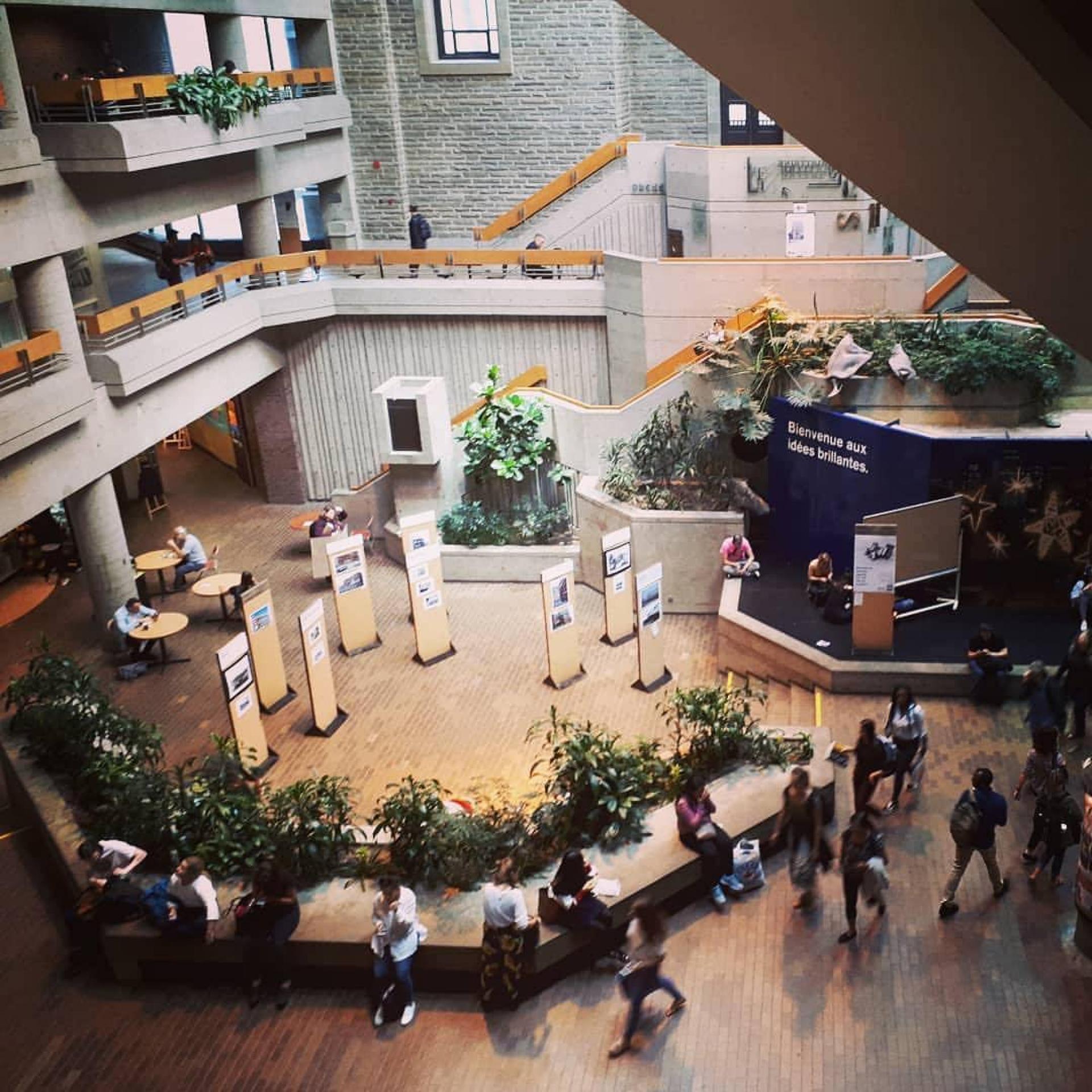
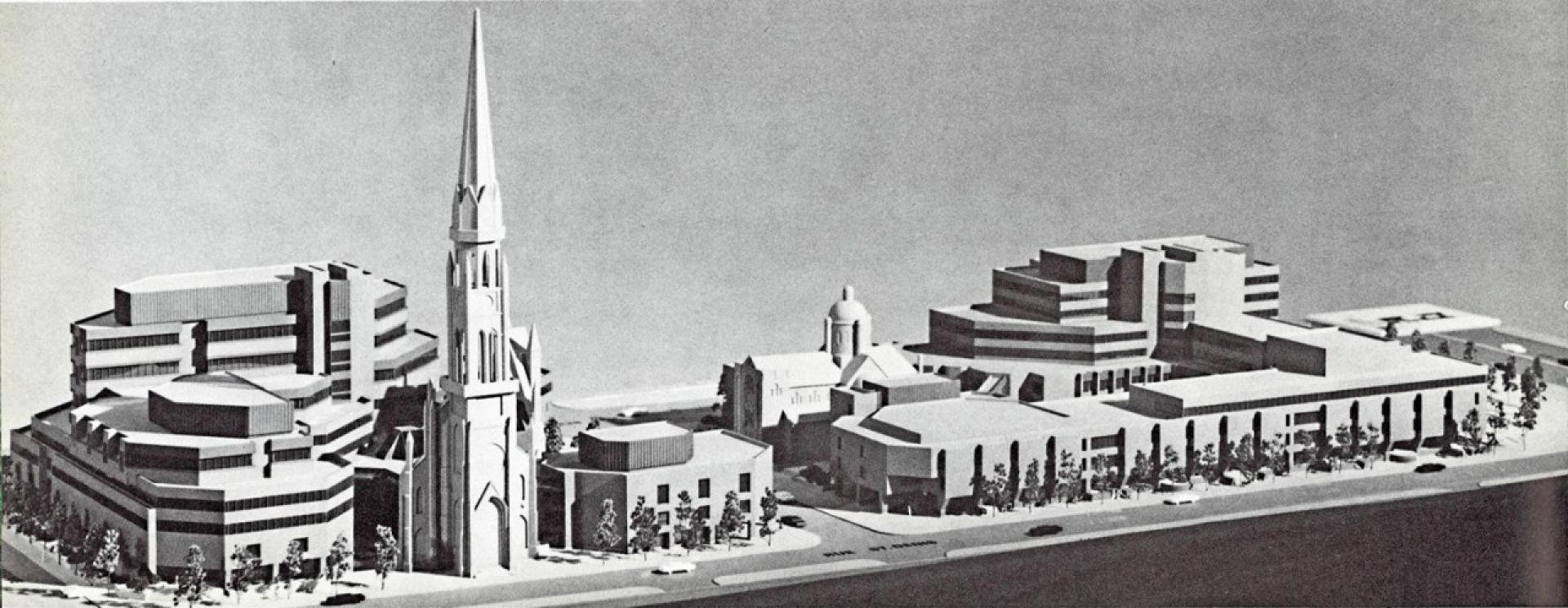
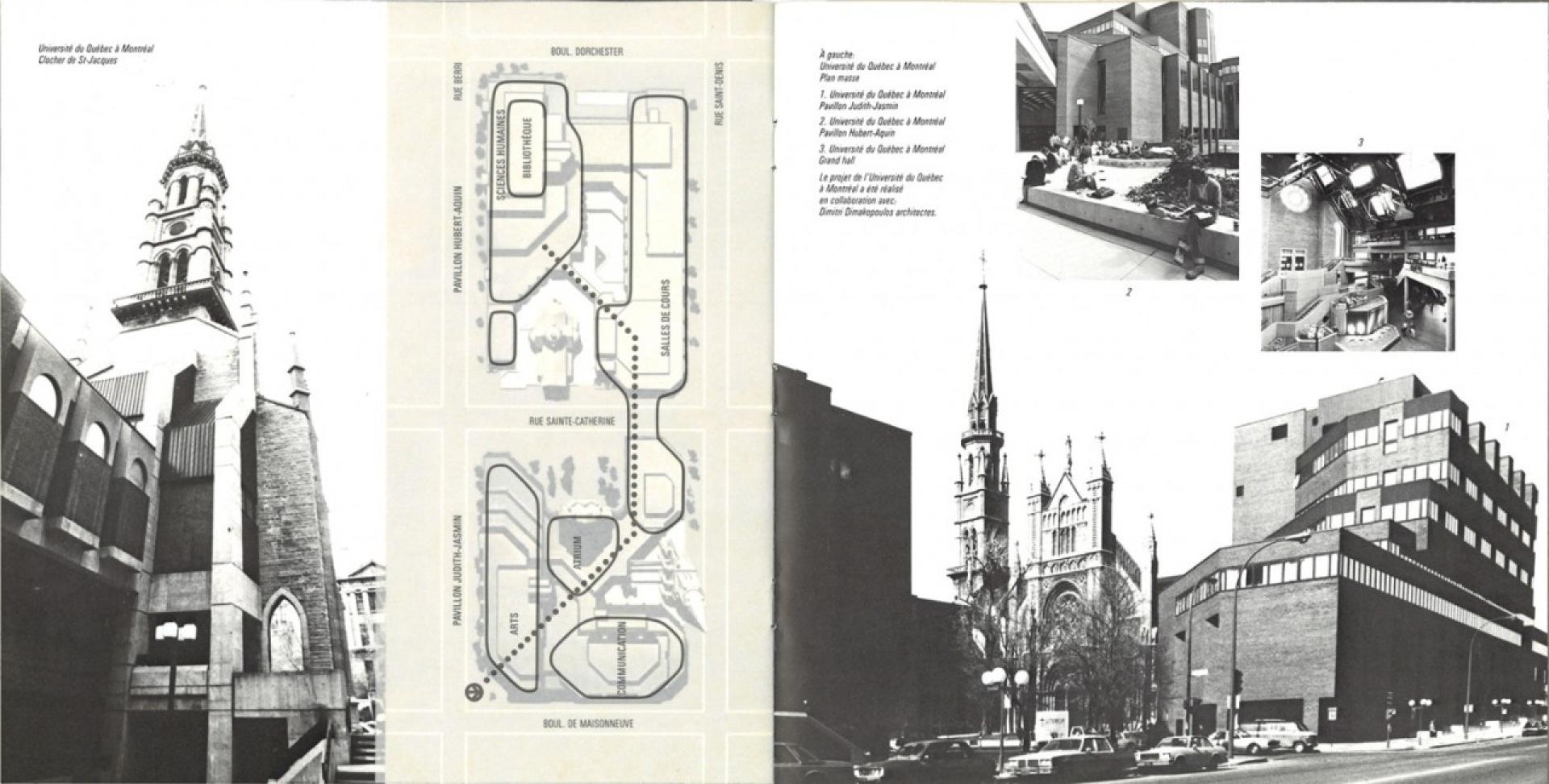
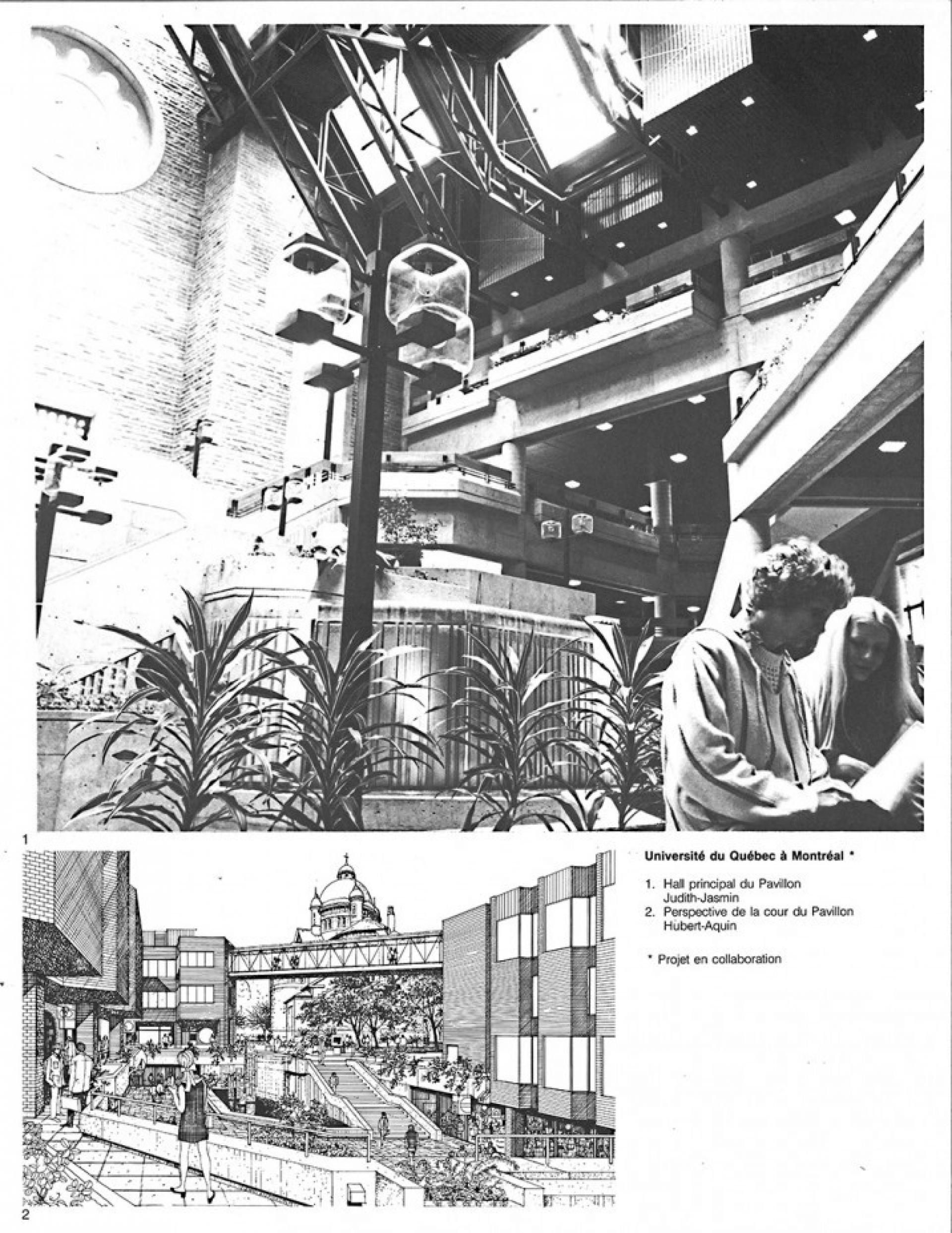
Pavillons Judith-Jasmin et Hubert-Aquin UQAM, Montréal (1974-1979) by Jodoin Pratte Lamarre and Dimitri Dimakopoulos. | Photo via © Jodoin Lamarre Pratte Architects
As a consequence of this ideological positioning, but also, of the peculiar climatic and geographical conditions of Canada, a few salient features can be read in the architecture and layout of many of the new facilities that sprouted in a very condensed period.
In particular, many projects shared the objective to interiorize within the envelope of the buildings, vast spaces for collective socialization, between students, faculty and staff. If the pastoral campus, inspired by Oxford or Cambridge was the model of the research university in the USA and of Canadian institutions between the XIX and XX centuries, one can identify in the new universities and in the additions and expansion of the existing ones of the ‘60s and ‘70s in Canada, the “galleria” as the dominant feature: a vast and climatically controlled environment for public life within an academic setting.
A very simplistic reading of such recurrent trope can just assume that as the majority of courses take place between September and May, when winter is the hardest, it is logical that indoor spaces are more important and more frequented than the lawns, courtyards, quadrants and gardens of universities in milder climates. Covered plazas, multi-storeys lobbies, expanded circulations, sky-lit concourses and indoor streets were part of an arsenal of architectural and typological tools mobilized by designers so as to accompany the surge of a new middle class of educated professionals, and to interiorize a strong idea of the “urban” inside the life of students. Such generosity was especially striking if compared to the tiny and cramped spaces of classrooms, laboratories, libraries and administrative offices of the university buildings from the first half of the XX century, often devoid of any places for informal exchange.
Still now, these vast indoor fragments of city life are extremely popular an used.

FIG projects was founded by architects Fabrizio Gallanti and Francisca Insulza in 2003 in Santiago de Chile and is currently based in Montréal, Canada. FIG projects explores the boundaries between architecture, urban research and visual arts and promotes interdisciplinary initiatives. Wide ranging in nature, their practice extends from architectural explorations (new seat for the Literature School, Universidad Diego Portales, 2003-2005, Santiago, Chile; firstprize Europan 8 competition, Kristiansand, Norway, 2006), urban studies (The Block, 2004; SARS Atlas 2006; Donde? 2006-2019), writing (Fan Club series for Interwoven magazine, 2016-2018) and curatorial projects (The World in Our Eyes, Lisbon Architecture Triennale, 2016).FIG projects work has been exhibited in different venues including Museo de Arte Contemporaneo, Santiago de Chile; exo.org, São Paulo; film + arch, Graz; Architecture and Urbanism Biennale, Shenzhen Hong Kong; Canadian Centre for Architecture, Montreal; Venice Architecture Biennale; Archivo Diseño y Arquitectura, México, Storefront Gallery for Art and Architecture, New York and Flint Free Festival, published in books such as “USE, Uncertain States of Europe” and international magazines as Domus, A+U or the Harvard Design Magazine.