Mies in Berlin
Mies van der Rohe created a Modern Berlin Temple in 1968. The structure itself became the most amazing modernist buildin
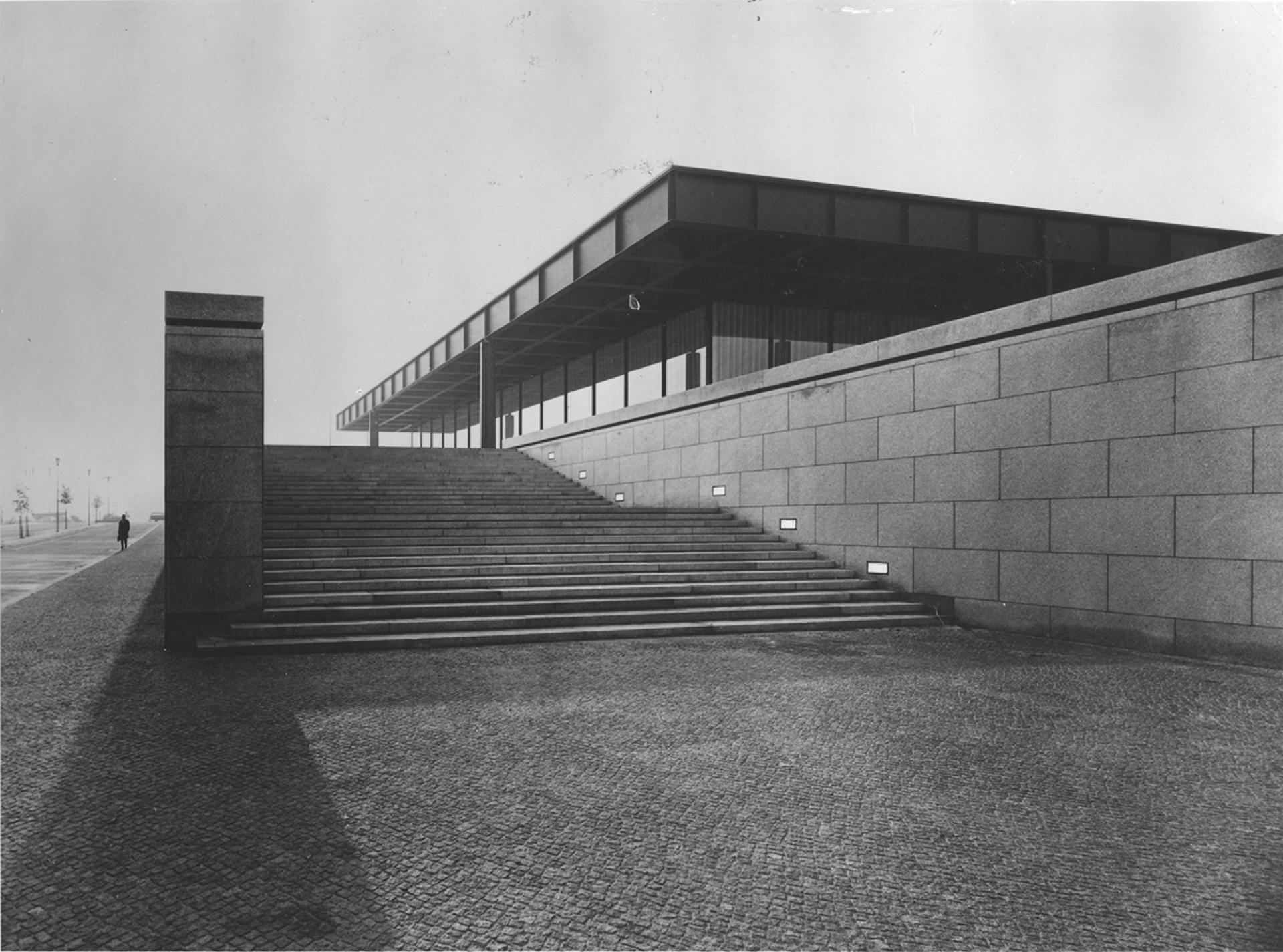
The New Nationalgalery view from north-west (1968). | Photo © Balthazar Korab at the Library of Congress & KorabImage
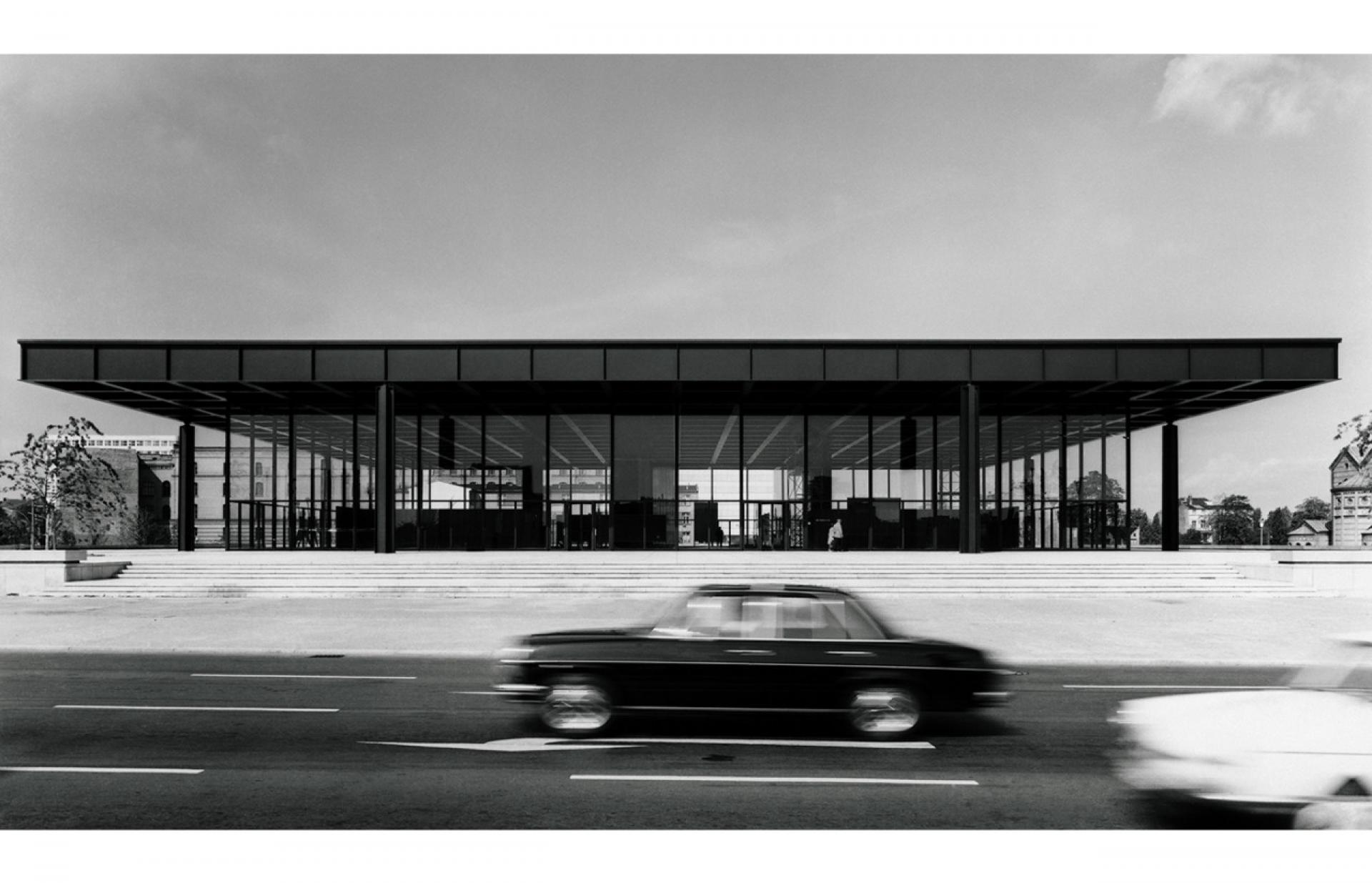
The pre-stressed steel roof is supported by eight columns. | Photo © Reinhard Friedrich; Archiv Neue Nationalgalerie, Staatliche Museen zu Berlin
The museum lobby has the most dramatic interior design as walls are almost entirely glass, interrupted only with slim metal structural supports.
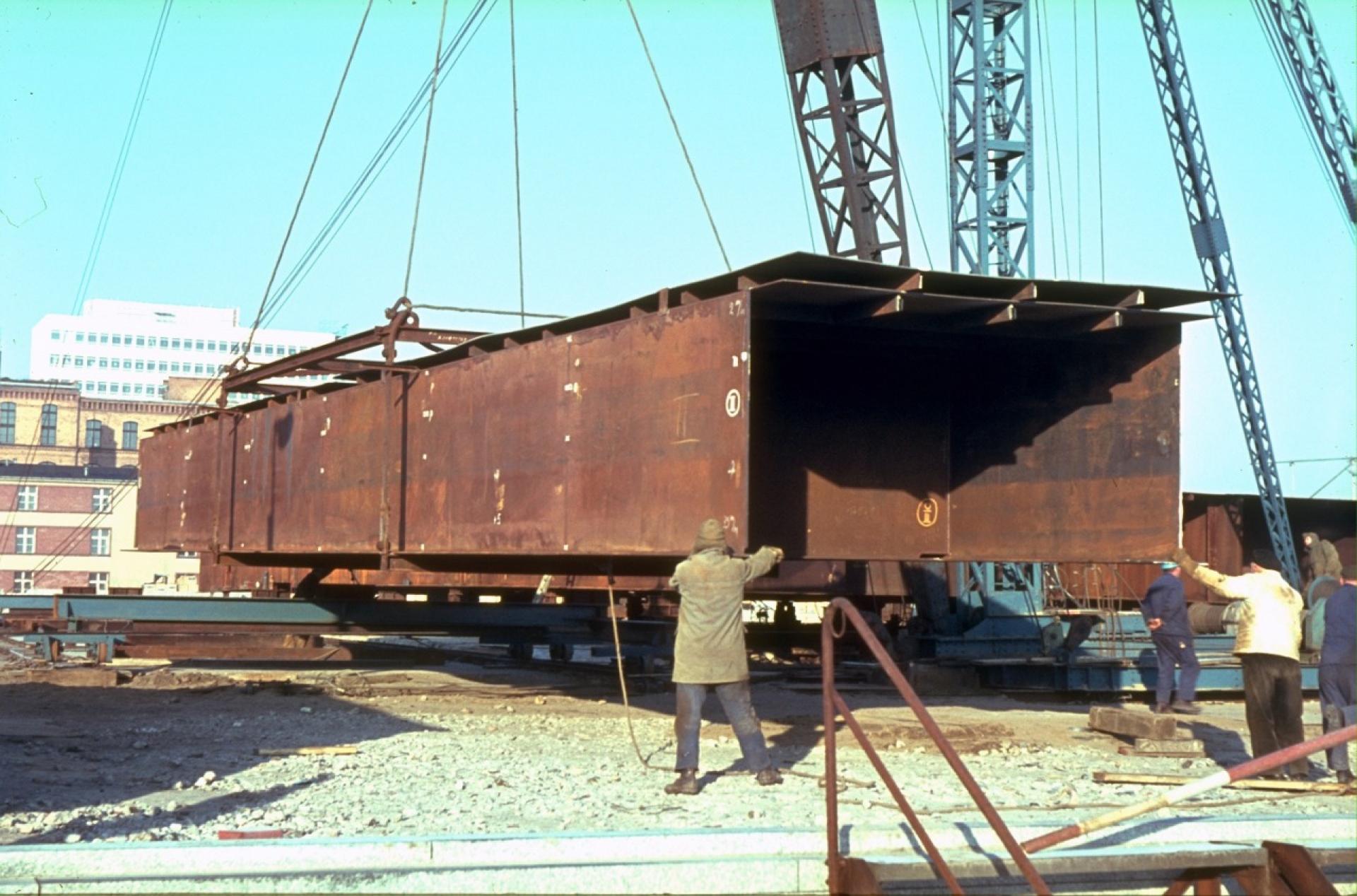
The construction of the lift slab system. | Photo © Heinz Oeter
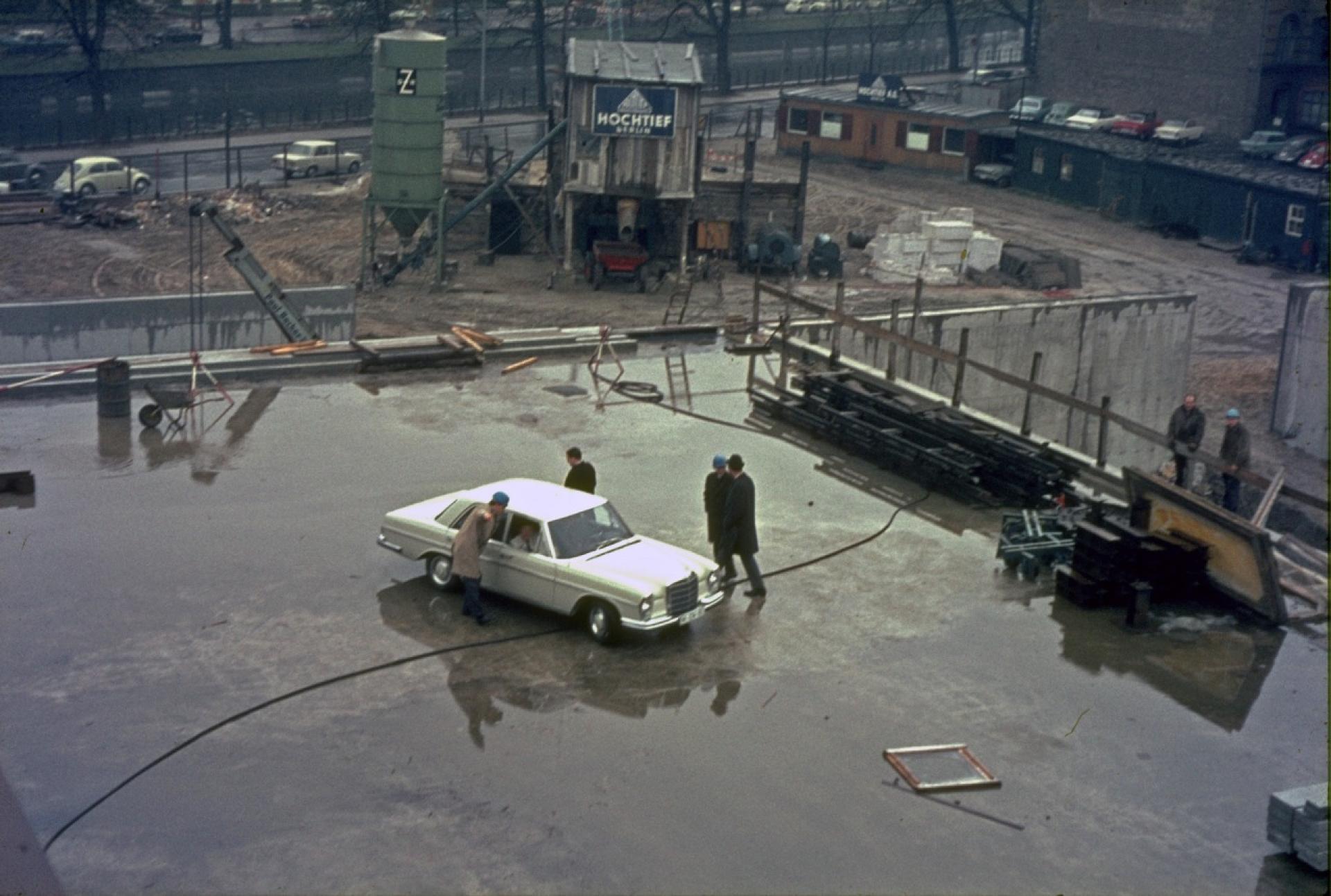
Mies in the car before the roof inspection (5.4.1967). | Photo © Heinz Oeter
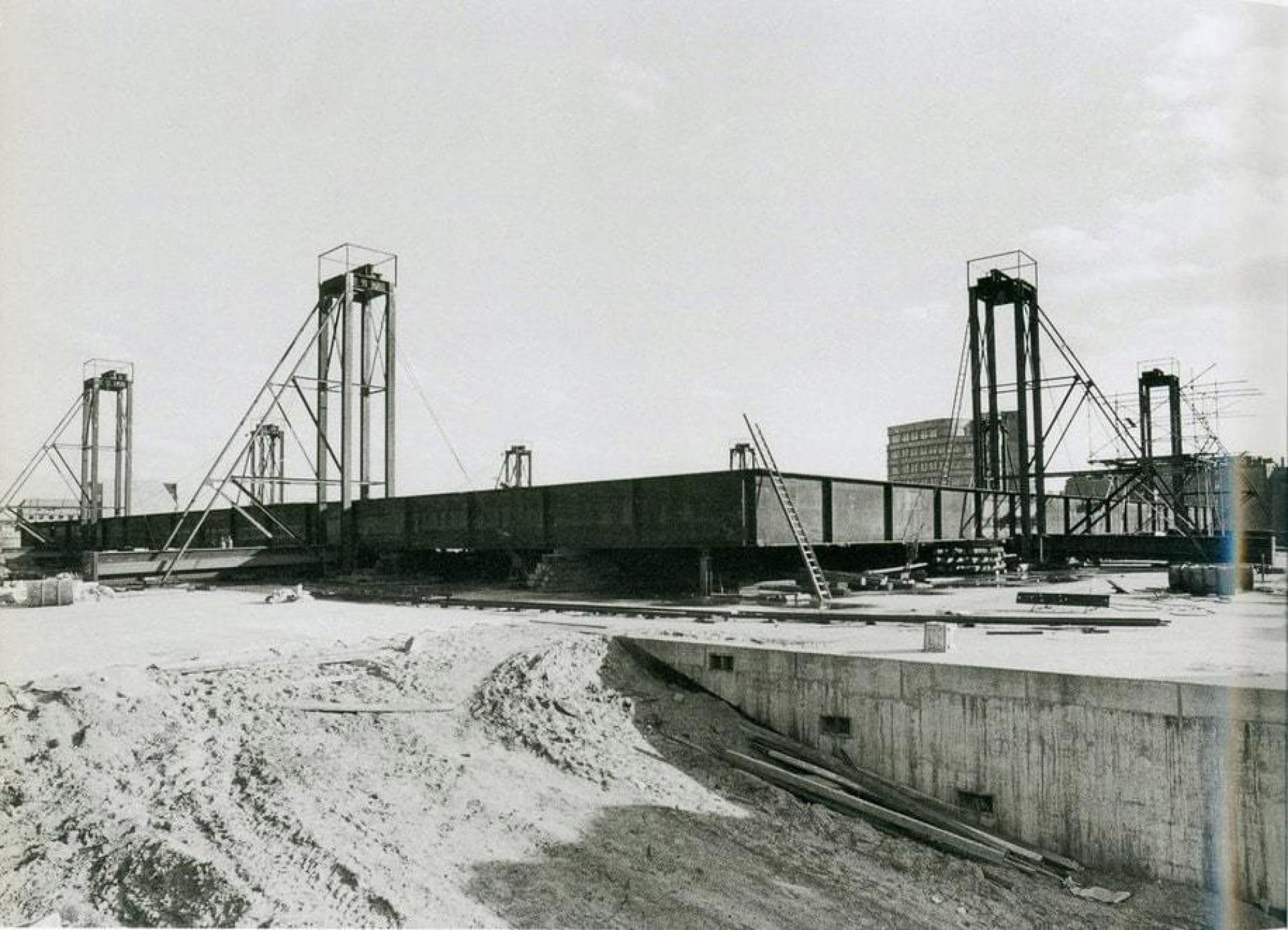
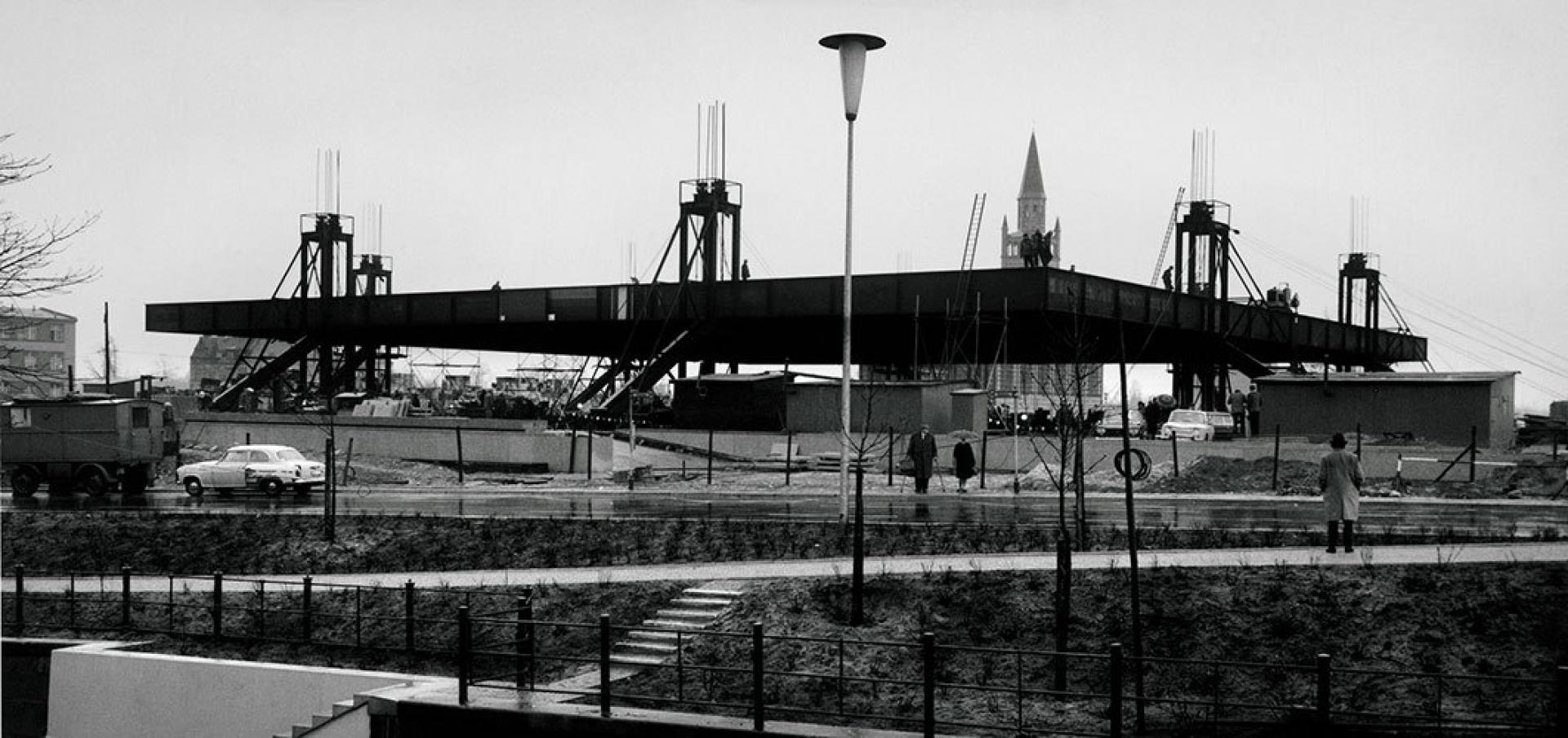
The massive roof was prefabricated on site and raised to its final position by using an array of hydraulic jacks. | Photo © Staatliche Museen Berlin
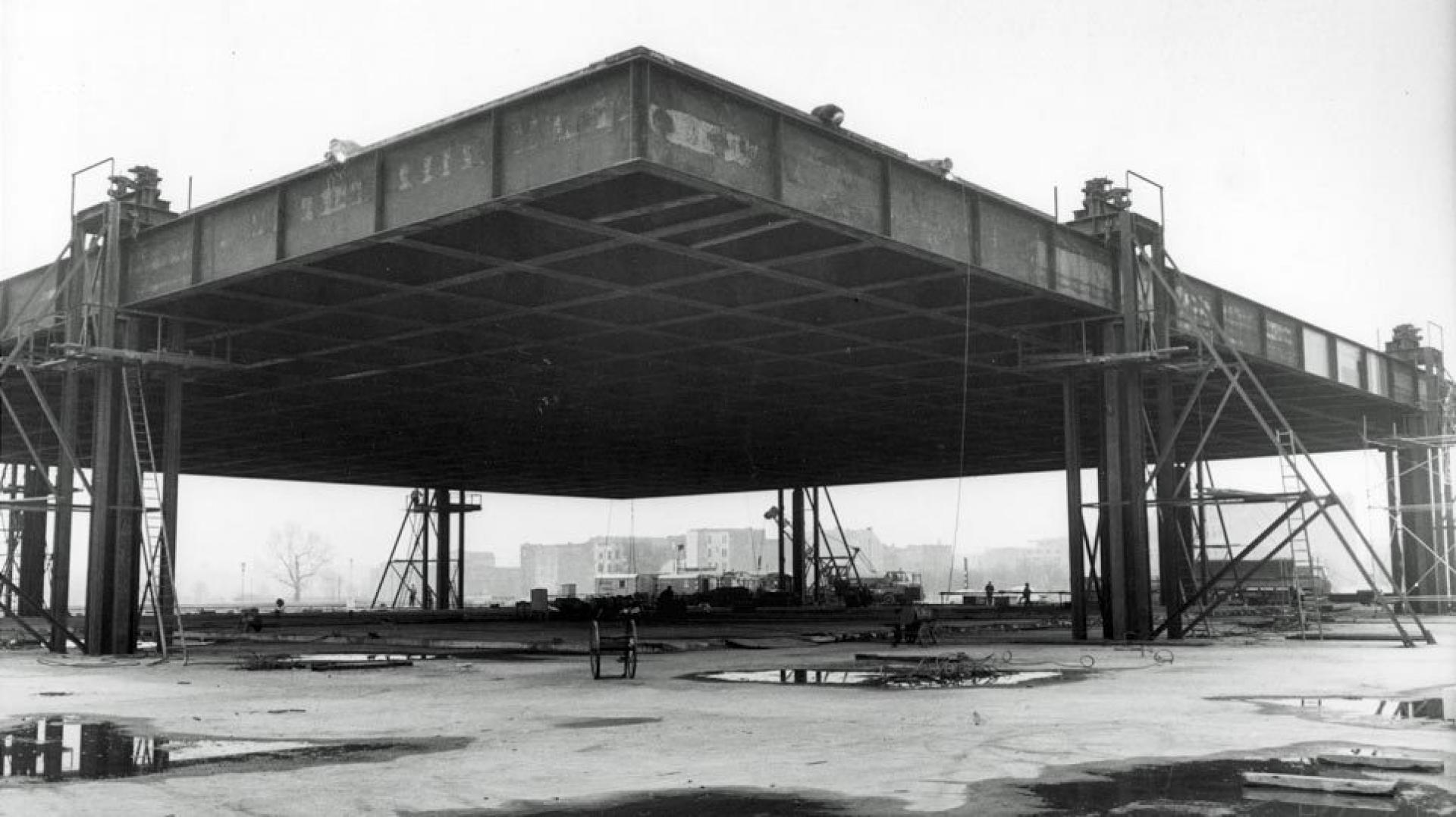
The steel roof structure was lowered onto eight supports (5. April 1967). | Photo © SMB Zentralarchiv
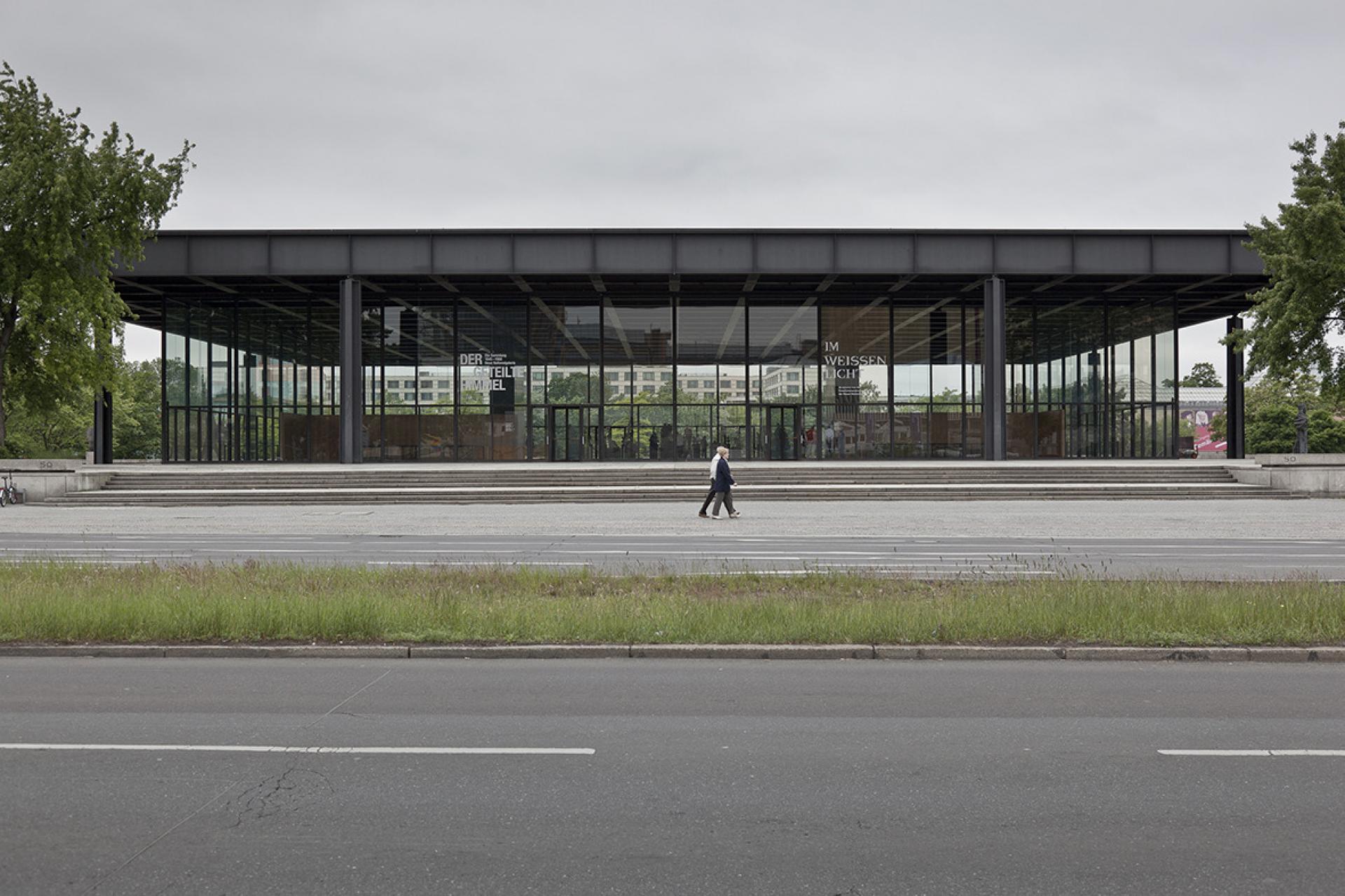
The building view from Potsdamer Strasse. | Photo © Ute Zscharnt for David Chipperfield Architects
The building has had no modernization since its inauguration. When asked later to renovate and expand the building’s lower story, Mies refused, as to do so would destroy the perfect proportions of the temple above. He originally conceived of the entrance pavilion as a place for very large works, allowing for visual interaction and for use of the piece as space element in itself.
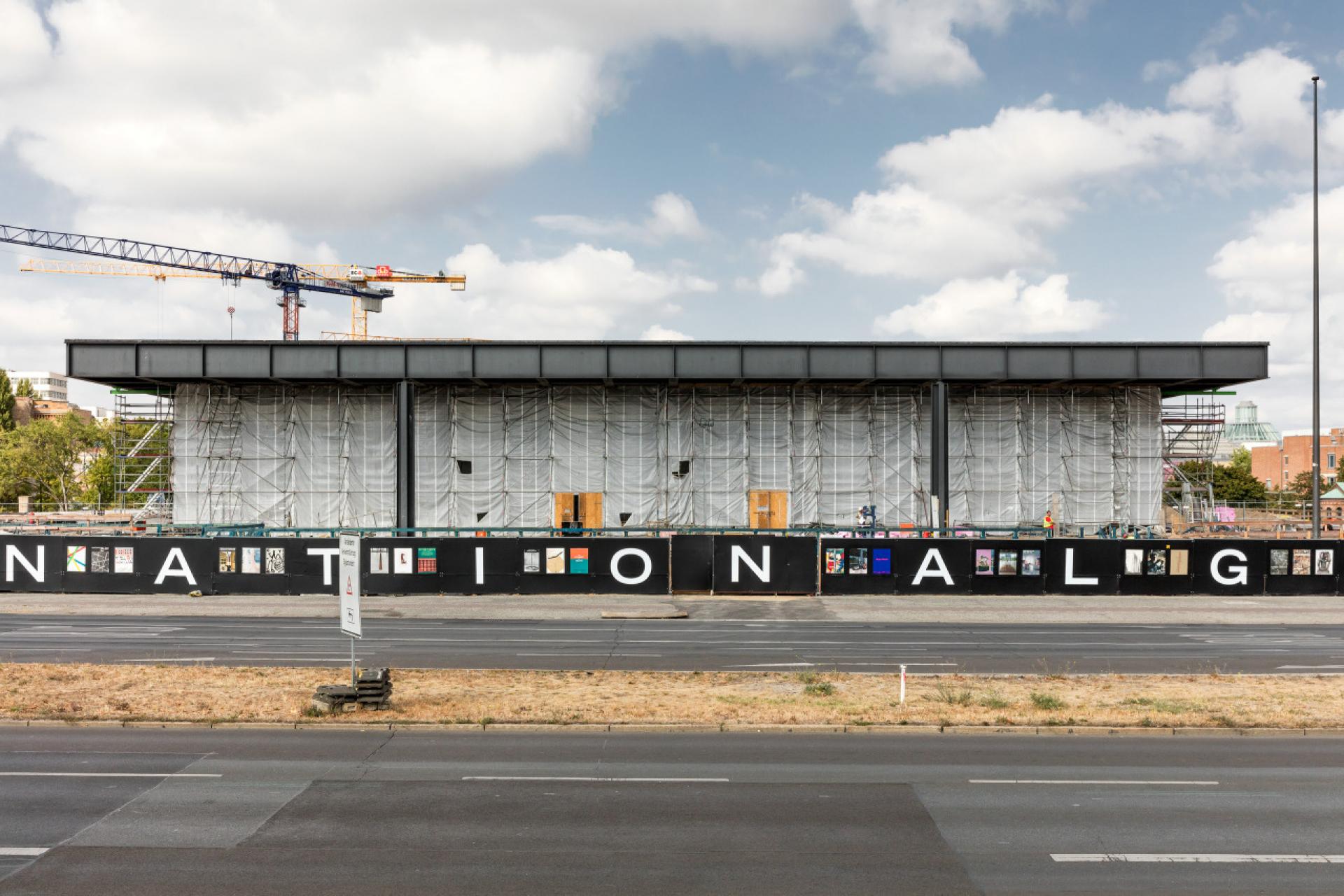
The renovation by David Chipperfield Architects started in 2015. | Photo © Ute Zscharnt for David Chipperfield Architects
David Chipperfield was chosen for the renovation project, which is expected to be finished in 2020. His renovation of this modern building is based on archeological strategy. Around 30.000 pieces were removed, will be cleaned and bring back to the site.
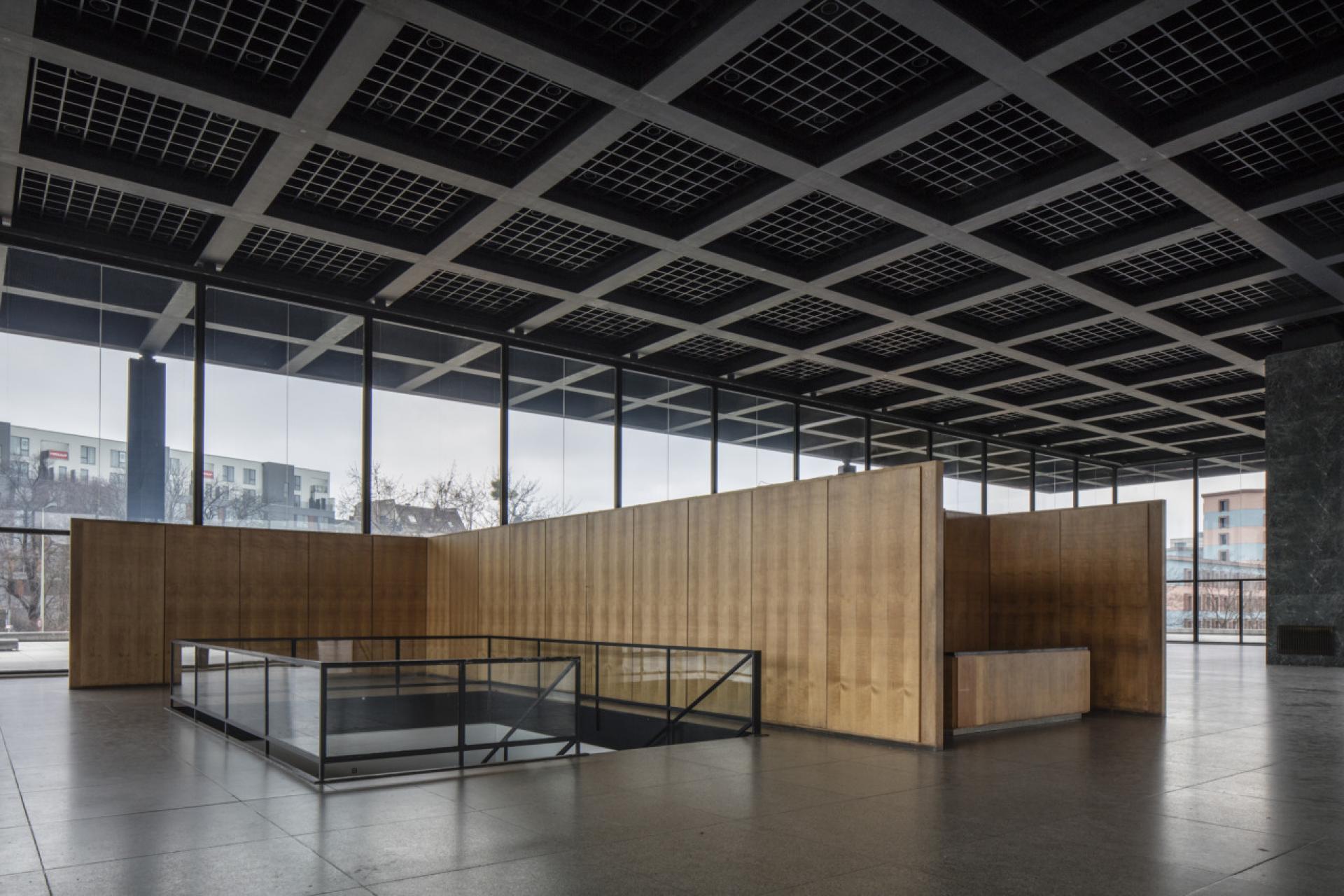
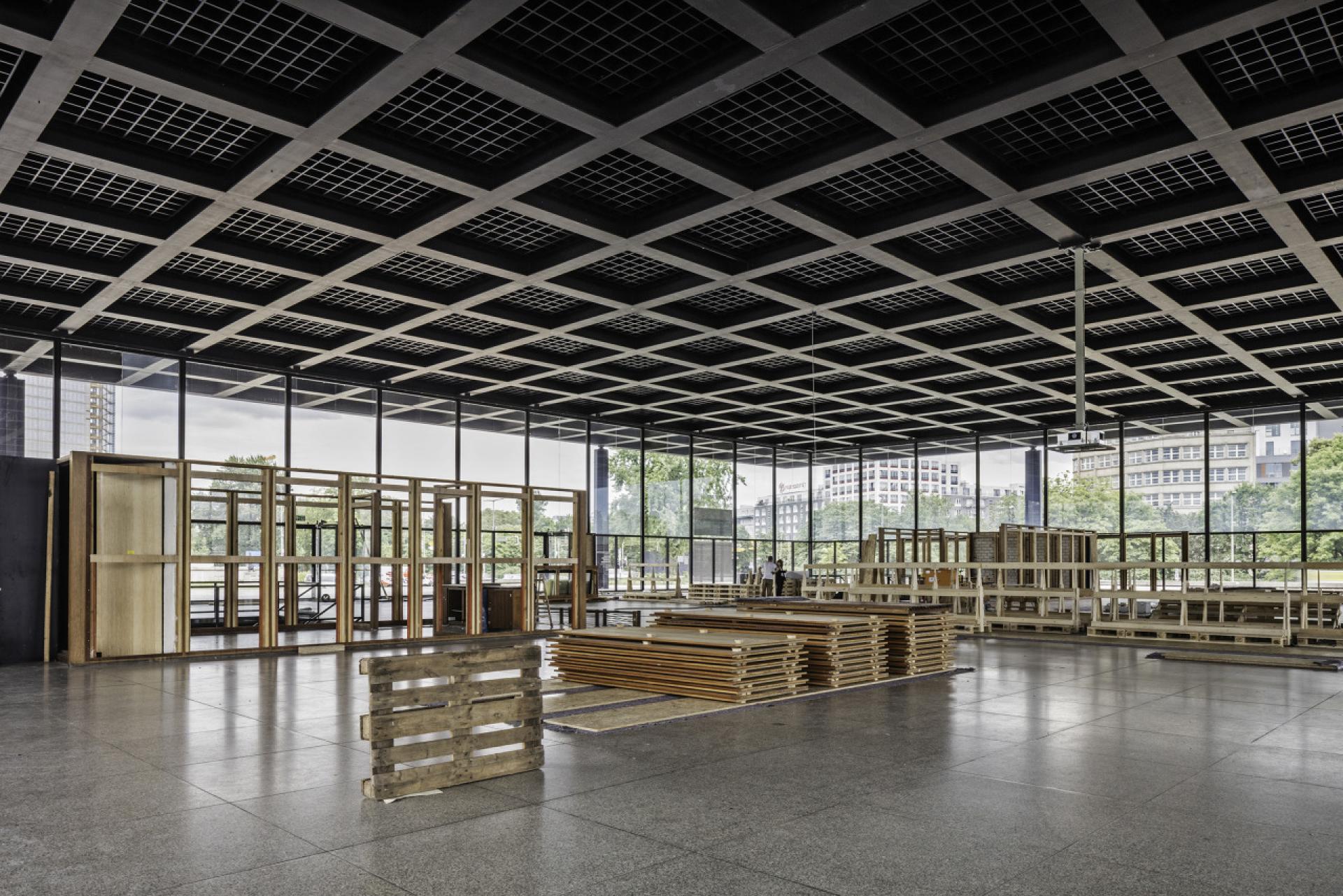
Dismantling of the cloakroom and staircase in the upper hall. | Photo © Ute Zscharnt for David Chipperfield Architects
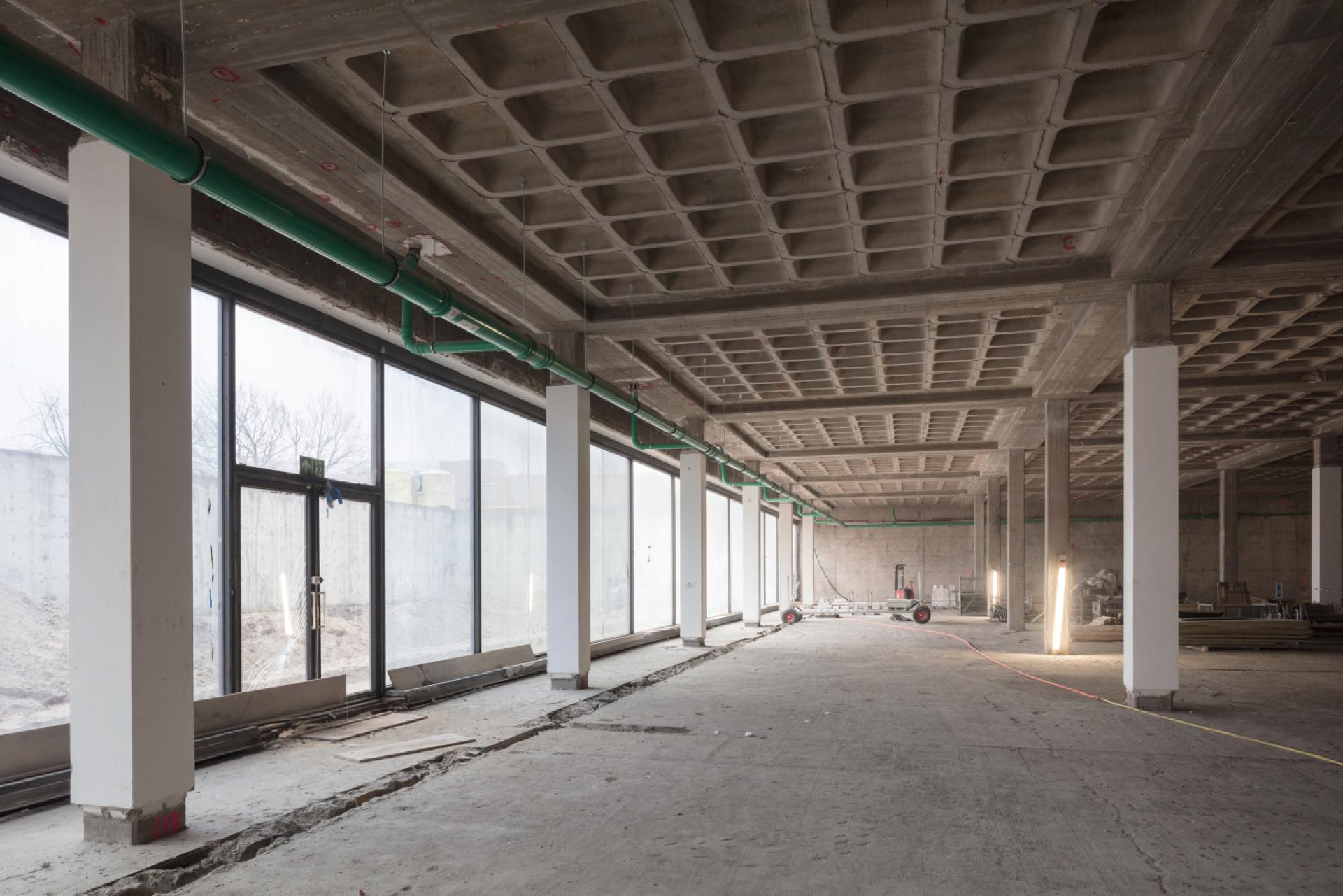
The exhibition space in lower ground floor. | Photo © Thomas Bruns for David Chipperfield Architects
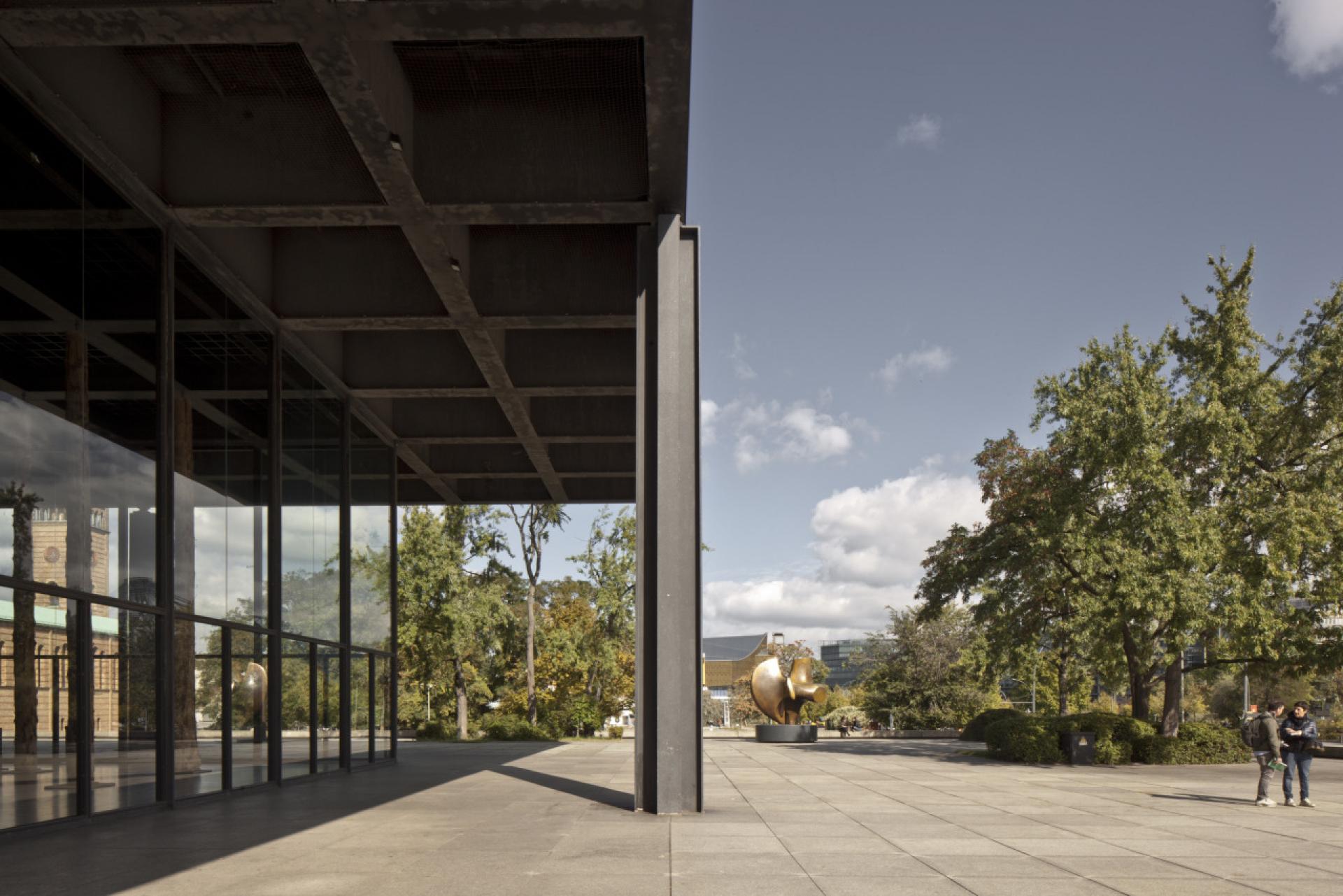
The structural framework of the roof on eight steel beams and the glass facade will be restored. | Photo © Ute Zscharnt for David Chipperfield Architects
At the 16th Docomomo Germany and 3rd RMB Conference in Berlin Chipperfield mentioned how important is the fabric in the process of the renovation. If for example “rebuilding the same building doesn’t include the fabric, also if we have the same bricks, we don’t save the heritage with its reconstruction” presented at his lecture.