FOMA 2: Abandoned, Unused And Unappreciated Italian Modern Architecture
In the second Forgotten Masterpieces series we still stay focused on the Italian architecture. It is curated by Lorenzo Zandri, which captured the most intensive examples of forgotten architectures through his photography. Lorenzo traveled and explored the amazing lights and shadows of Forgotten Masterpieces: Palace of Congresses and Receptions, Brion - Vega Cemetery, Flaminio Stadium, Pluriuso Building and ex-GIL.
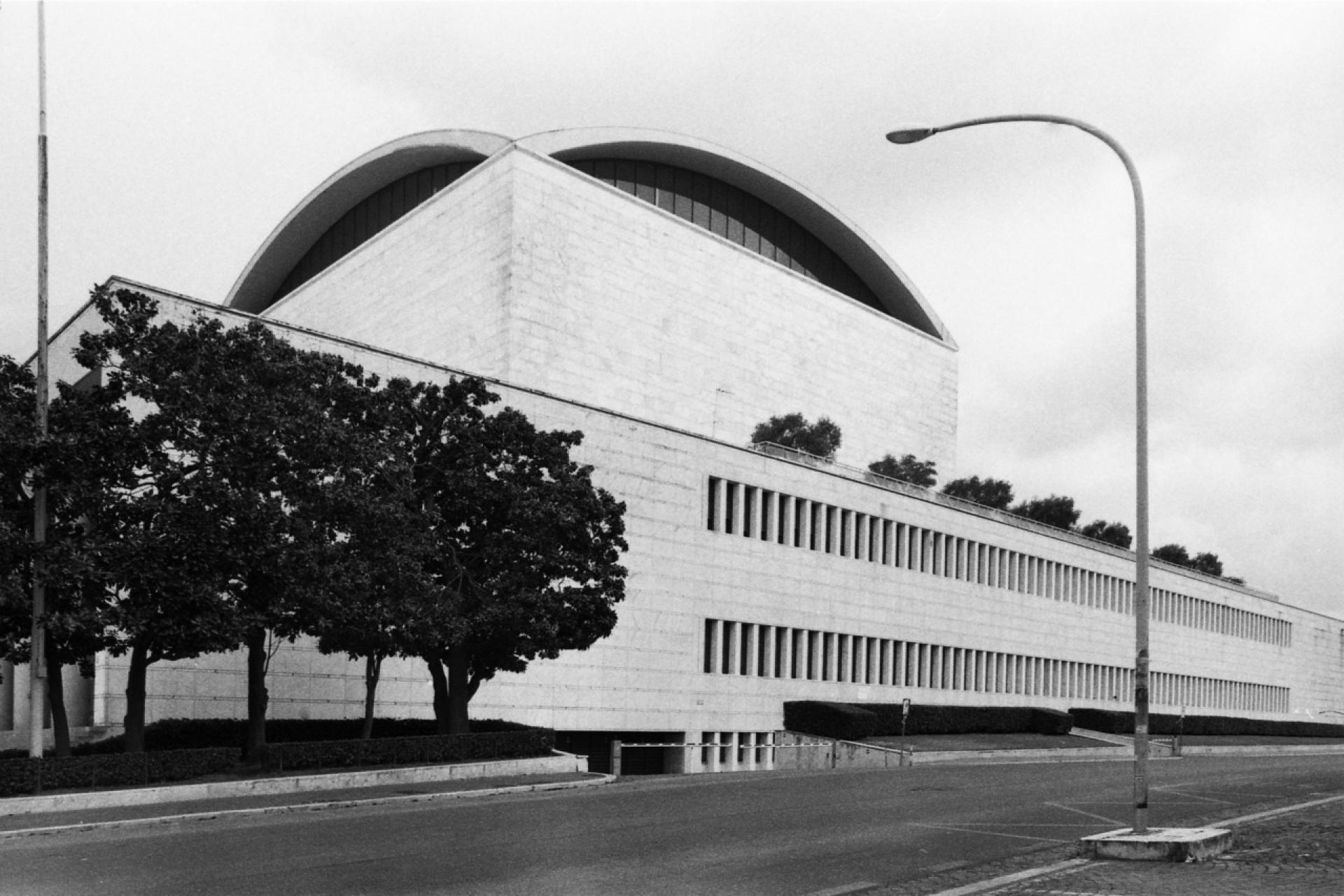
Monumental facade of the Palace of Congresses and Receptions by Adalberto Libera in Rome. | Photo © Lorenzo Zandri
One of the worst mistakes that human beings can do is to forget. Ignoring the past corresponds to a loss of identity and culture. And that goes in particular for Architecture: leaving our architectural heritage to the state of unconsciousness is an act of denying our collective memory.
Unfortunately, this is what happened several times in Italy: some of best and notorious architectures have fallen into the deep of the oblivion. Referring to our huge amount of wealth, I have chosen 5 forgotten masterpieces, mainly situated in Rome, my hometown.
This photographic selection has investigated different aspects of forgotten masterpieces, taking into account abandoned places but also trying to bring to light marvellous chapters of our modern history with a decadent and uncertain future, even if still used.
The first Forgotten Masterpiece is the Palace of Congresses and Receptions, one of the most interesting projects of the quarter designed to host the Universal Exhibition of Rome of 1942. The architect Adalberto Libera aimed first of all to endow the structure with a noble and elegant appearance, combining modern lines with a general classical taste. The sharp architectural outlines, the clean shapes and the attention for detail make the Palace of Congresses and Receptions a significant example of rationalist architecture.
I shooted these photos on a cloudy Sunday morning, trying to catch the essence of this building. Despite its uncertain construction process (it was stopped due to the World War II), this building opened its doors in the late 50s. It become a focal and majestic icon for the neighborhood and the City. It is sad to say that in the last years was privatized and rarely used for public events, even if it was constructed with a public aim. Losing its function of broadly based public and social enjoyment, is Palace of Congresses and Receptions probably scheduled to expire in the collective imaginary with the waste of its civic value.
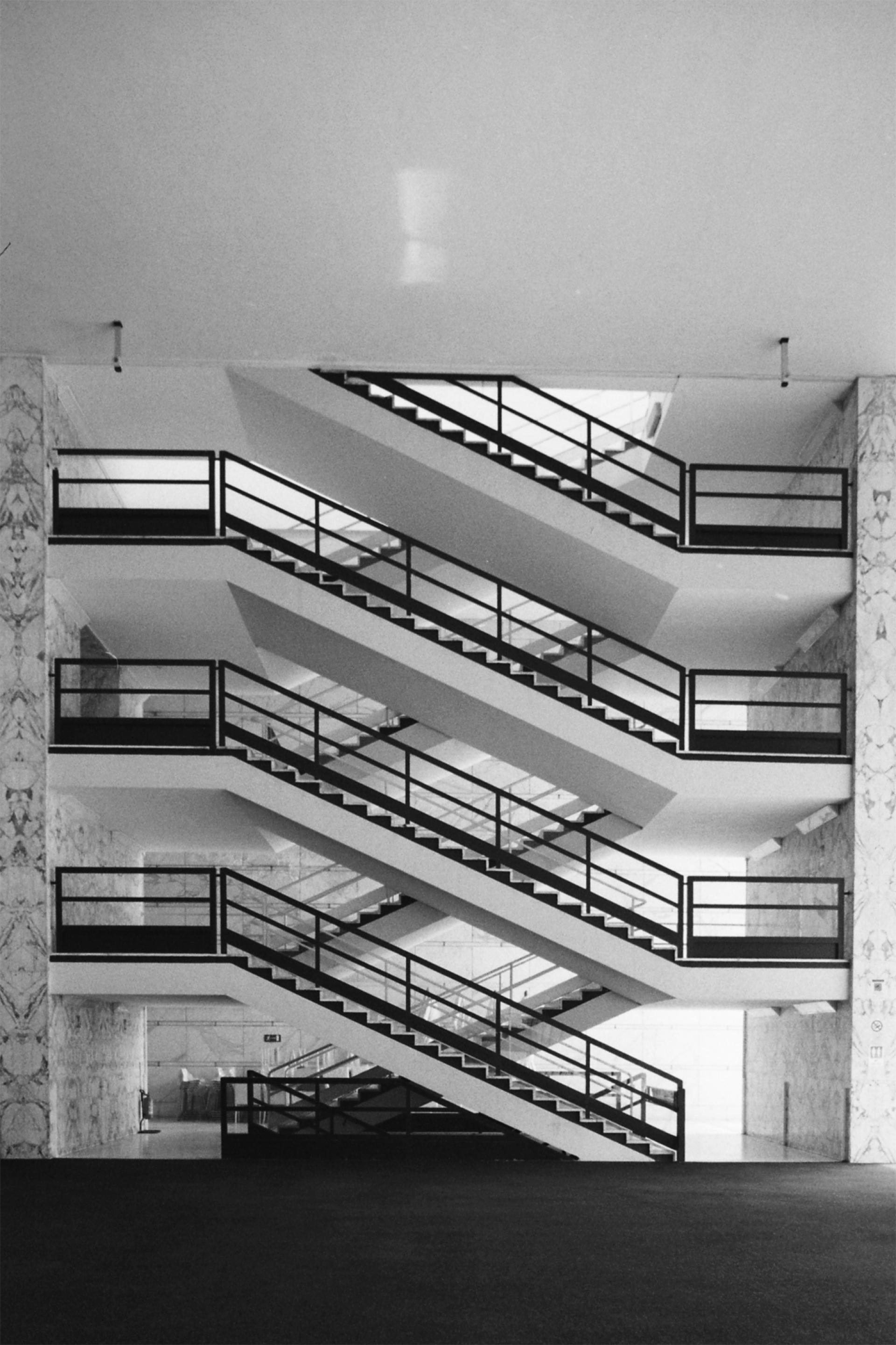
Communication staircase in the Palace of Congresses and Receptions. | Photo © Lorenzo Zandri
For the occasion of the 17th edition of the Olympic Games in the late 50s, the government commissioned the Flaminio stadium by Pier Luigi Nervi. It is one of my favorite building. I live near and I have an extraordinary bond with this place, while connects me with very strong childhood memories.
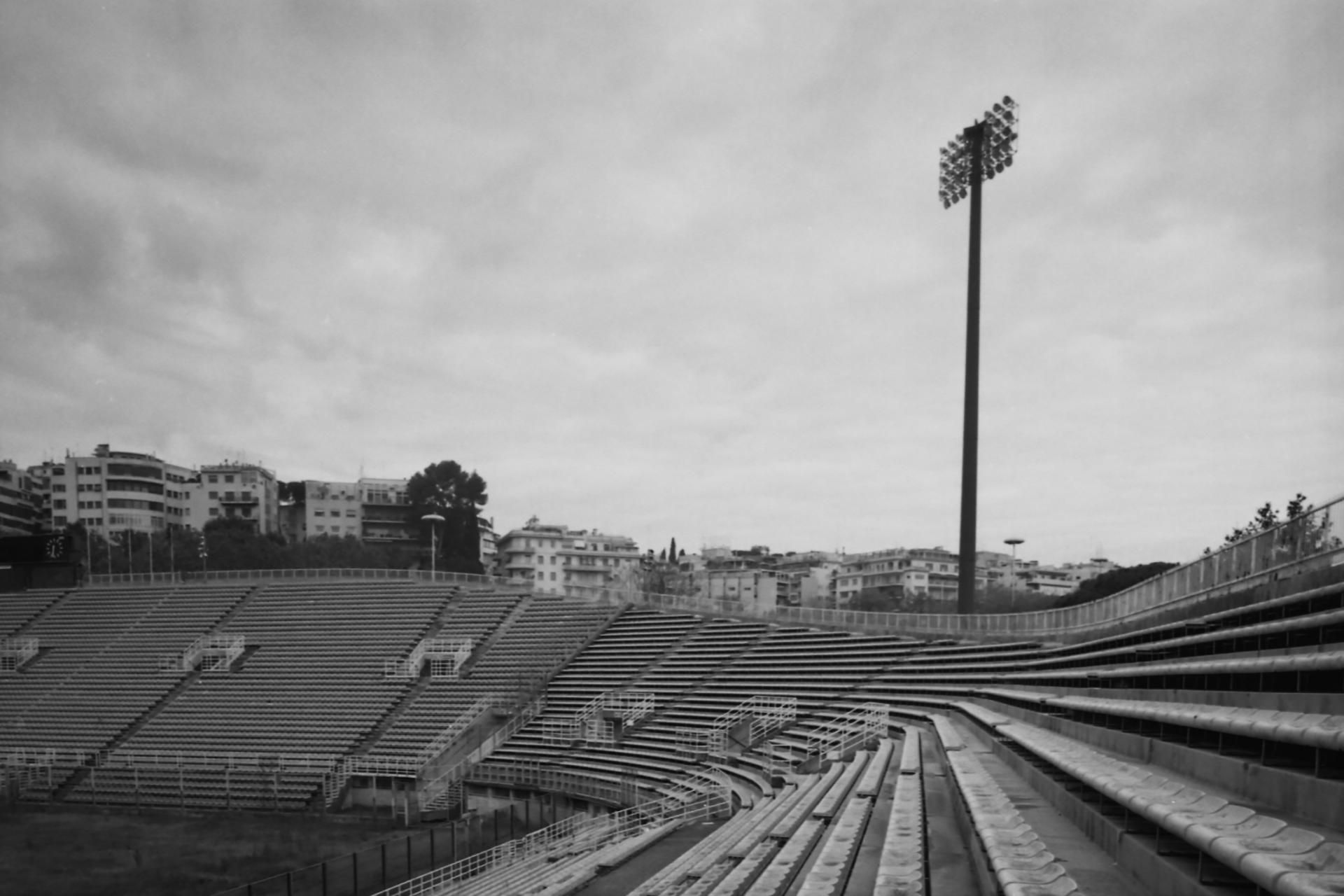
It is a sports centre built in the homonym district of Rome, near to Piazza del Popolo. After the Olympics it has been used as a rugby stadium until 2011 when all activities were interrupted. Now it’s abandoned and in a strong state of decay, without any maintenance service. Flaminio is clearly an example of municipality property victim of economic and political crisis. This abandoned state increases the forgotten value of this building and for that reason I’ve chosen it as one of the most important forgotten masterpiece.
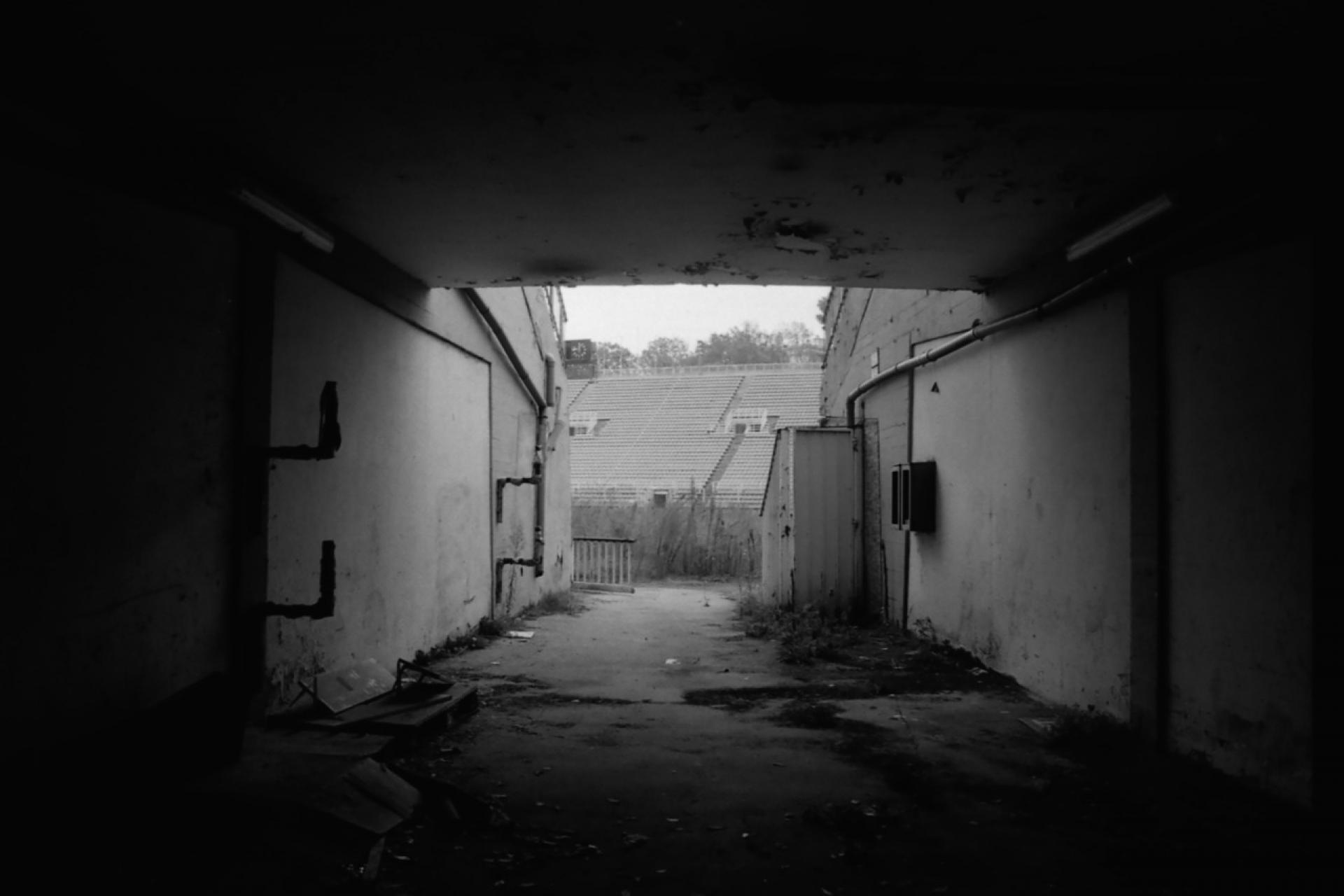
Flaminio Stadium in decay by Pier Luigi Nervi. | Photo © Lorenzo Zandri
Another iconic Architecture in Rome is a multifunctional building ex- Gil by Luigi Moretti. Designed in the 1930s is threatened with a similar fate as previous. It is one of his first projects as he designed it when he was 26. The concentration of various functions is reflected in a particular composite language made of sinuous shapes and geometric volumes, such as the staircases, the windows, the courtyard, the use of reinforced concrete and its technological features. All these and the classical travertine facade material make the building an important part of modernity.
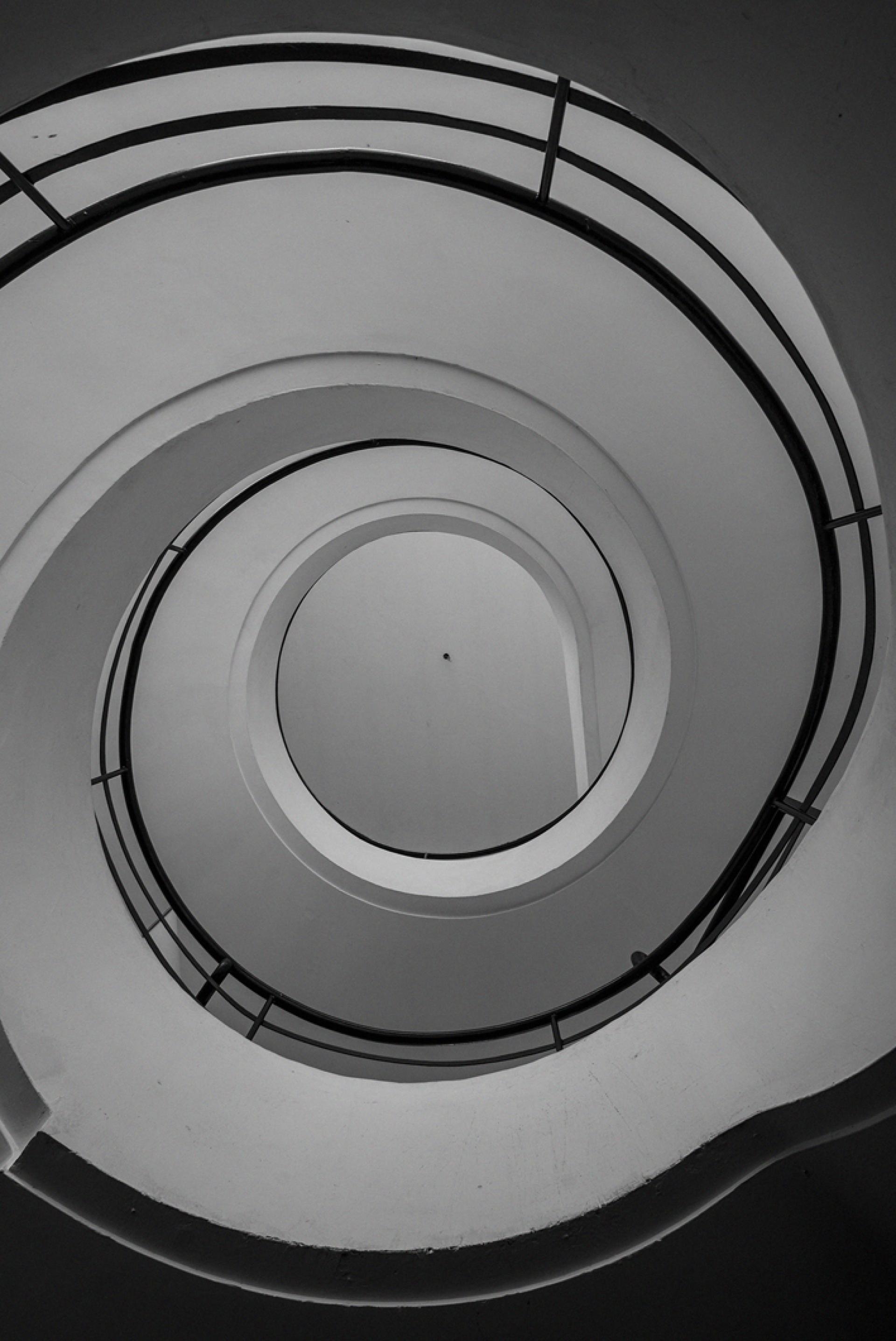
When I photographed it was just like coming back to that period. Light and materials showed to me the sublime power of its Architecture. Although the building was for many years in a poor state of preservation, it has been restored in between 2005-2010. It is not yet accessible to the public, as restoration works are still going on due to the political and financing delay. After the process of restoration will end the building will be given back to public.
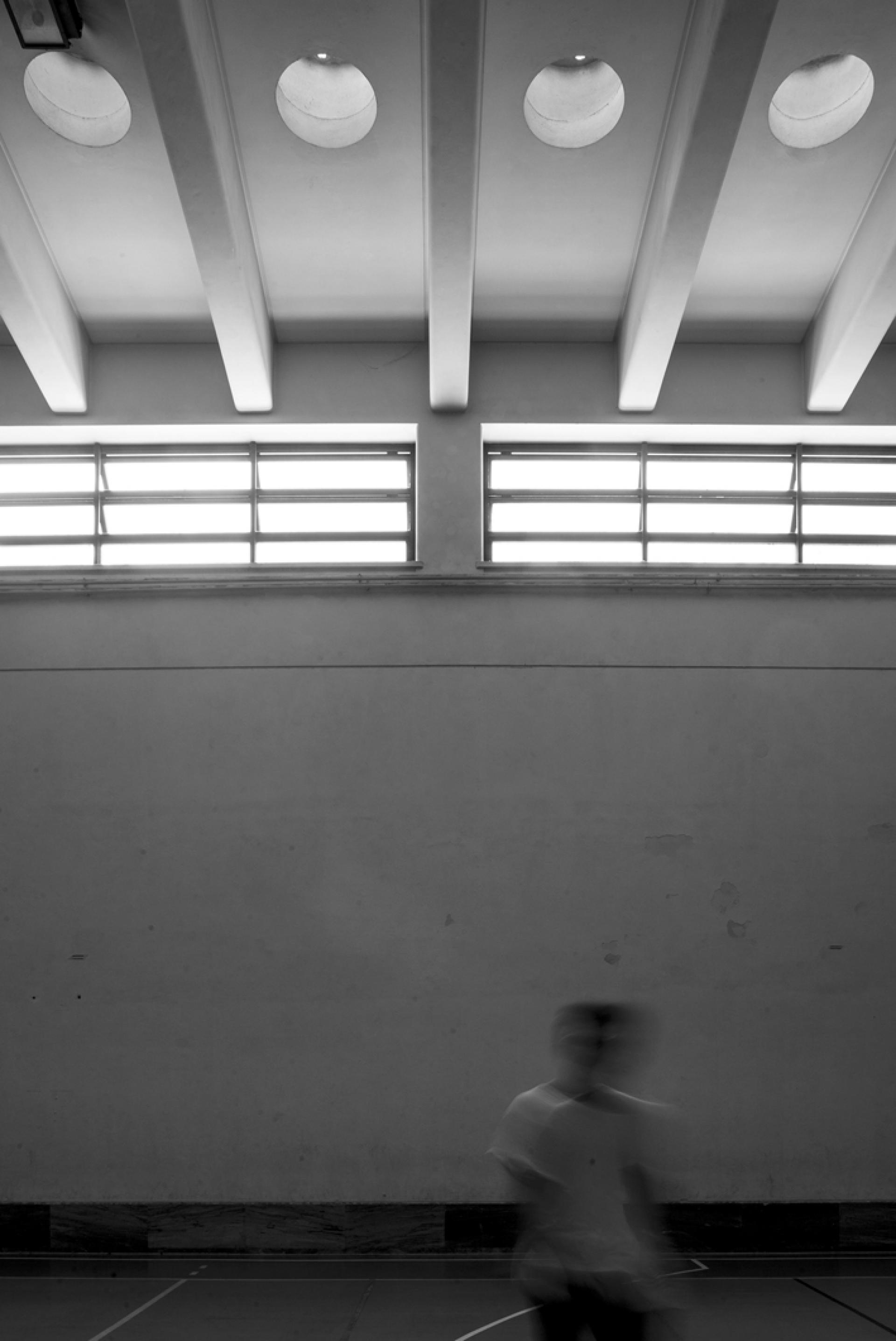
Inside of Ex-GIL. | Photo © Lorenzo Zandri
The fourth Forgotten Masterpiece is the Pluriuso Building by Saverio Busiri Vici. It is one of the rare examples of Brutalism in Rome, with a strong attention to facade details and shapes. It’s very impressive and it inspired so many contemporary projects. Its compositive taste in the facades is so particular and rarely used in Rome, that we can consider an unicum in its genre. Nevertheless, it has been underestimated for many years, excluded from the prestigious panorama of Modern Architecture in Rome and moved to an unknown and ignored limbo, until to be hosted from the Architecture criticism.
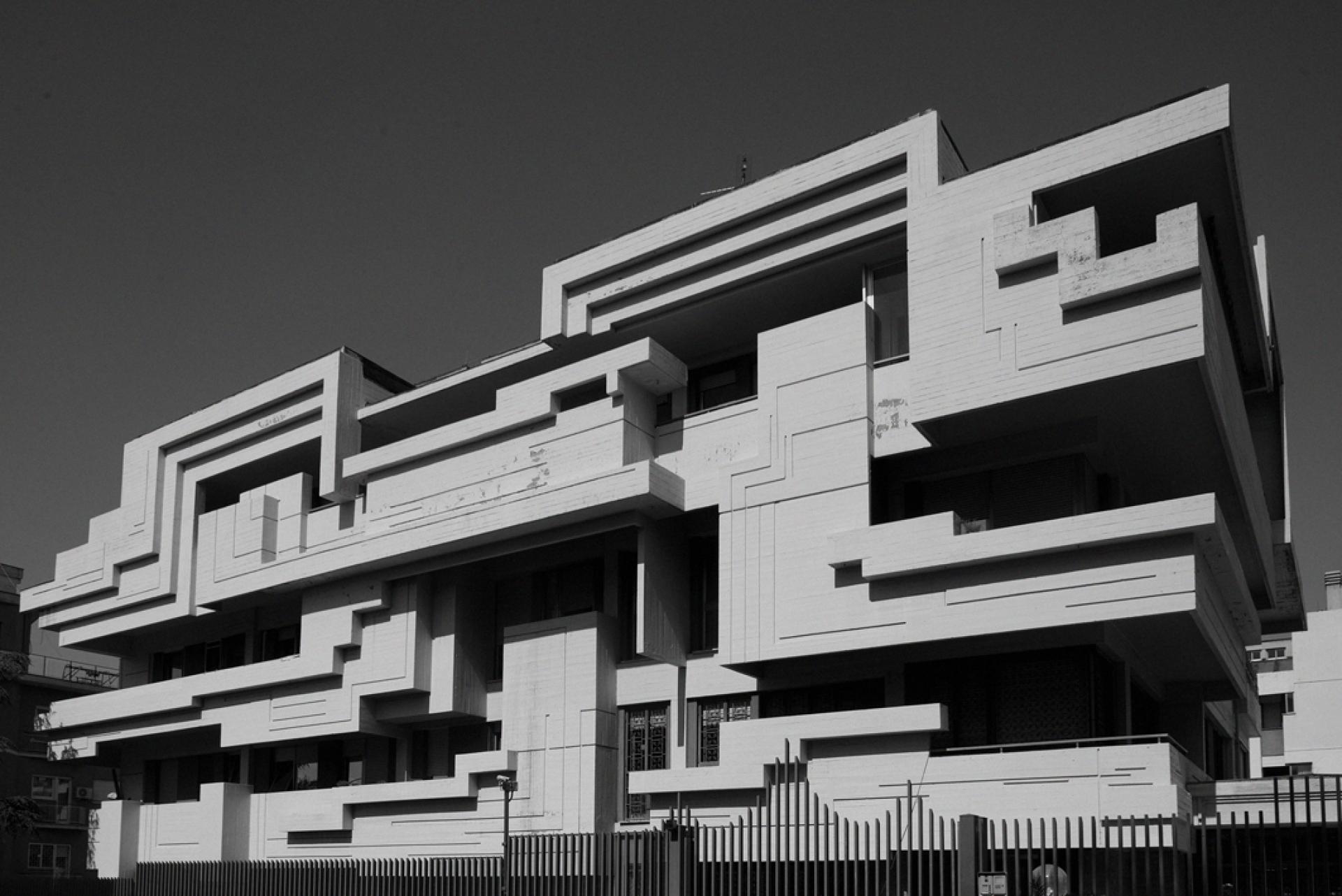
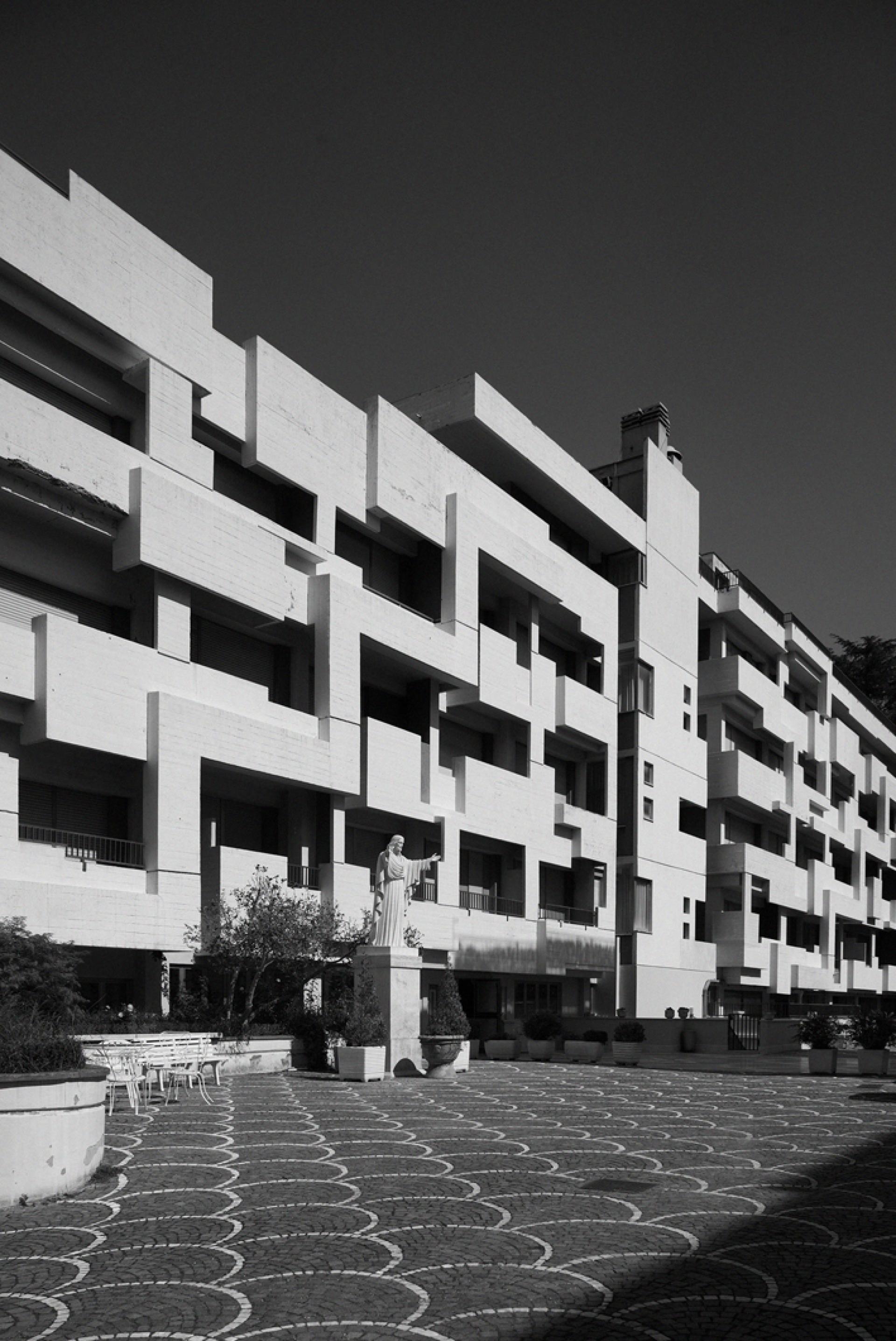
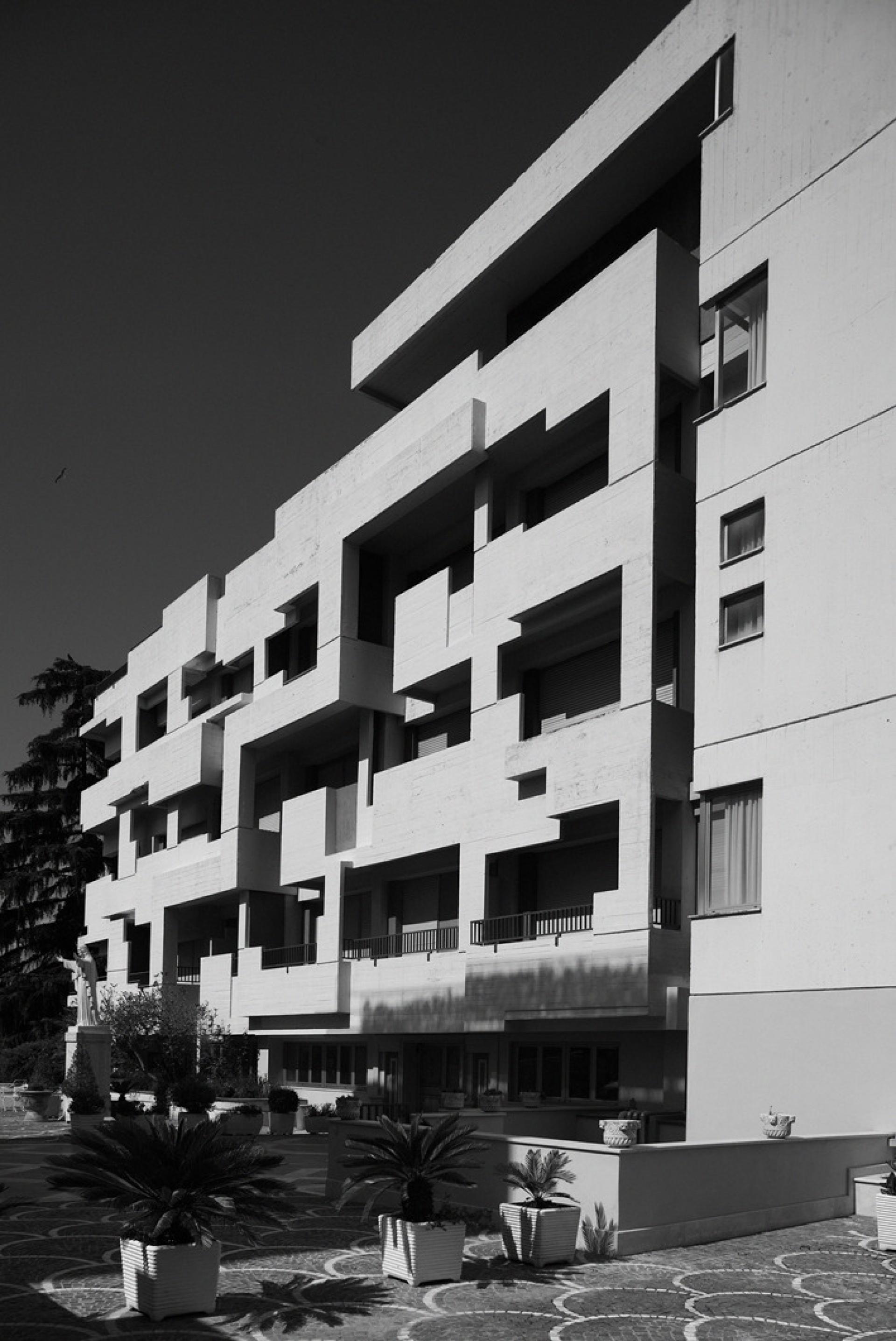
One of the rare Brutalist building in Rome - Pluriuso. | Photo © Lorenzo Zandri
Moving to the North of Italy we find the unique Brion-Vega Cemetery by Carlo Scarpa. Its vanishing dimension is probably its most fascinating aspect. With a soulful and storytelling place near Treviso (San Vito d’Altivole) is full of pathos. It was built in 1968-78 for the Brion family and made of great concrete details. As Scarpa said: “ […] I’ve tried to put some poetic imagination into it, though not in order to create poetic architecture but to make a certain kind of architecture that could emanate a sense of formal poetry”. It’s mainly considered his masterpiece, so much true that he was buried into the same sanctuary.
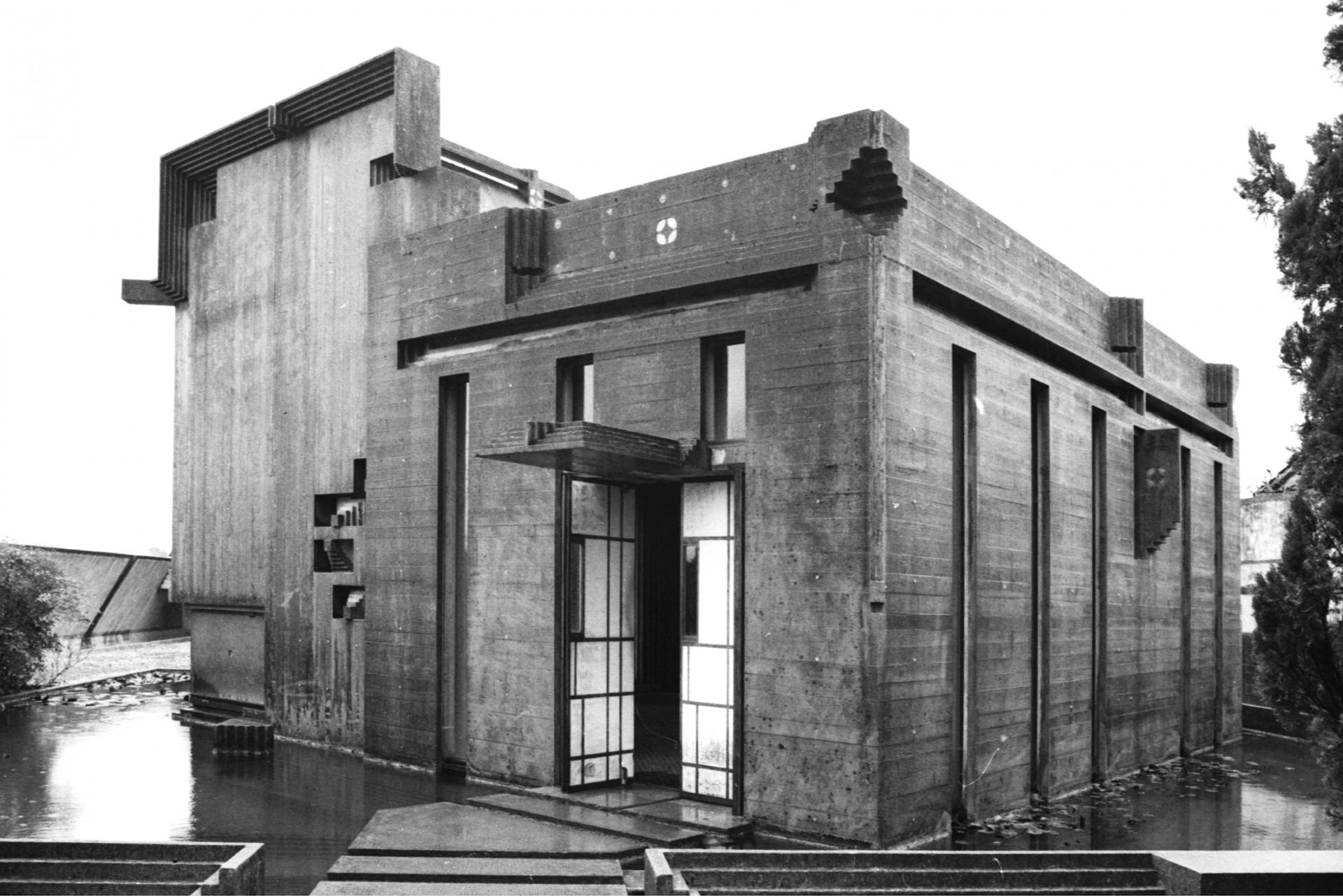
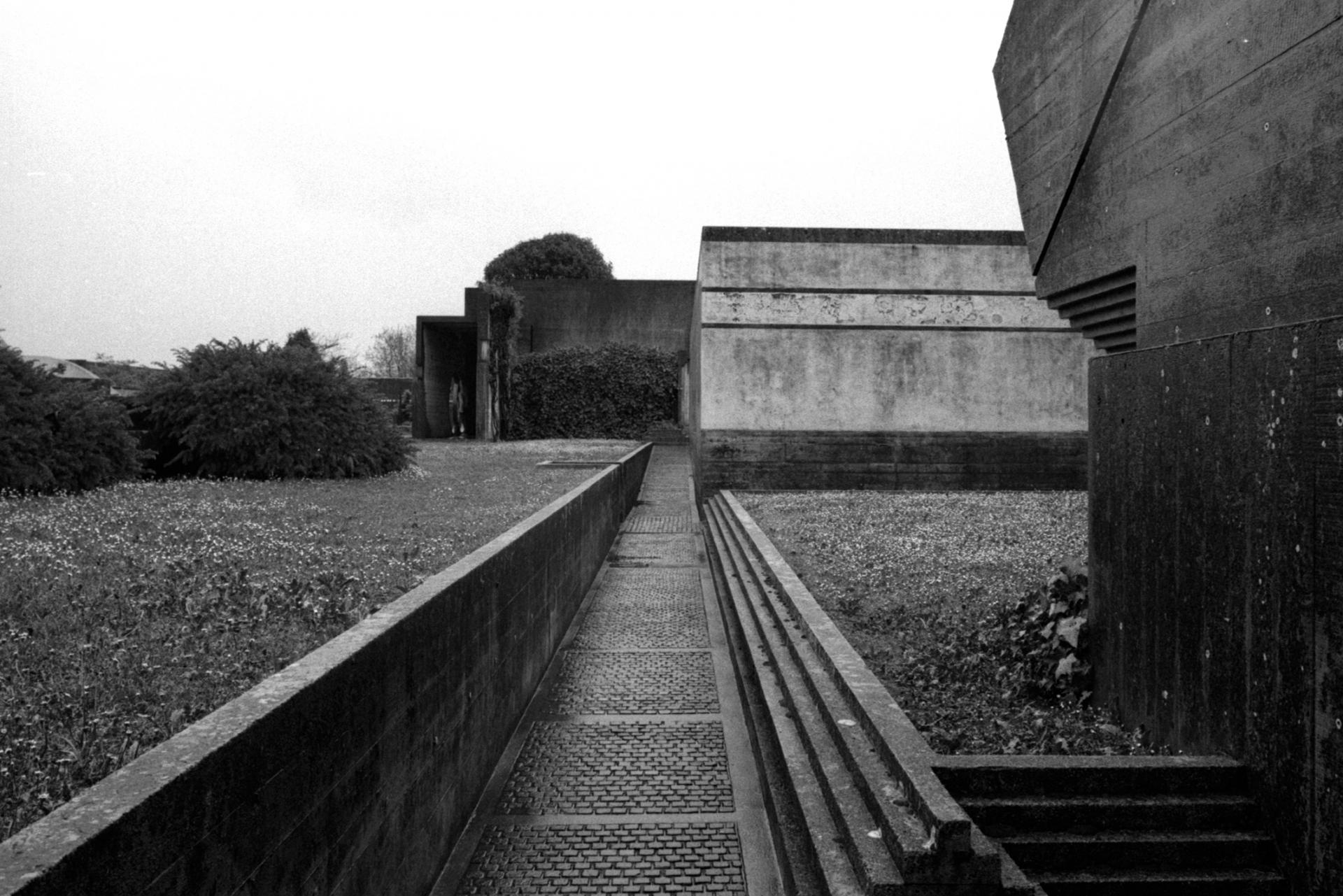
I visited the cemetery on a rainy day. Few people came and the cemetery was almost empty. I still remember what I felt when I first started walking through this place, all spaces and architectural details achieved to increase the sense of depth created by its architecture. It has been a meditative and inspiring moment.
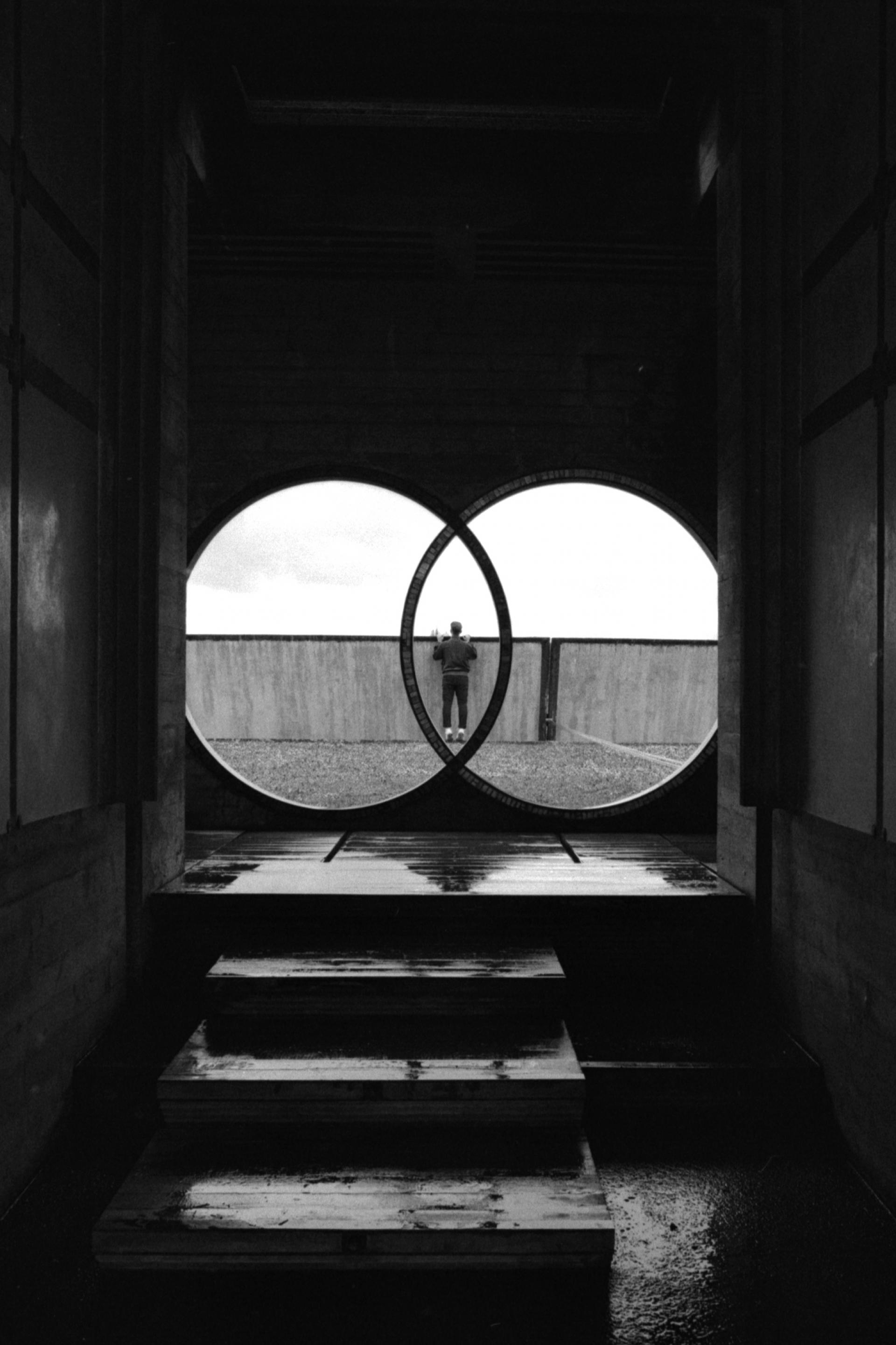
Poetics of Architecture by Carlo Scarpa. | Photo © Lorenzo Zandri
In conclusion, I think that we should learn and know our history, raise our origins to make great Architecture, especially in a period of crisis where culture suffers and it is fundamental to rediscover our architectural wealth and its inspiring power for the good practices of the future. So, please, don’t forget our masterpieces.
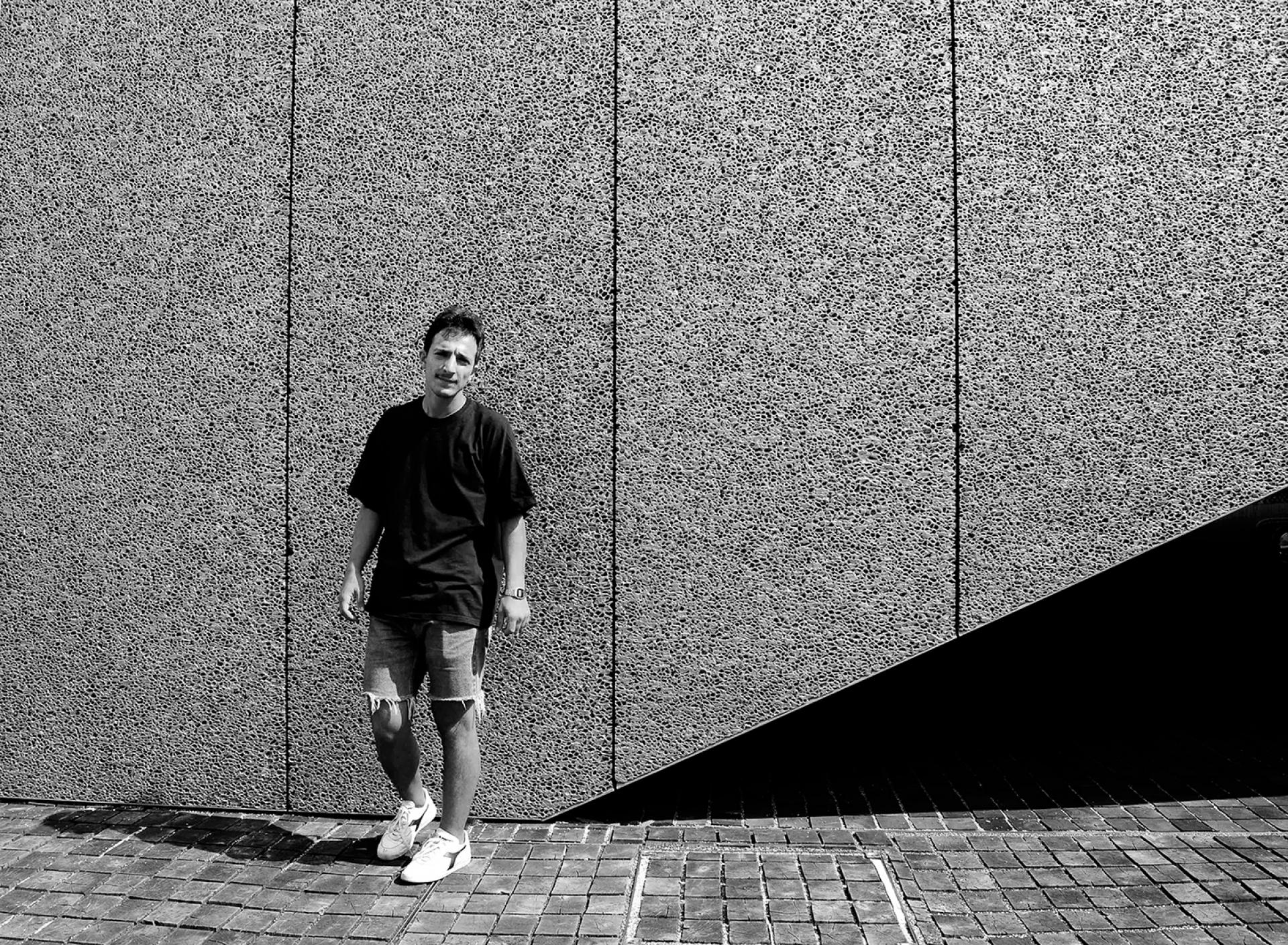
Lorenzo Zandri is an architecture student at the University of Rome La Sapienza. Born in 1992 in the northern suburbs of Rome, he attended classical studies at secondary school and started studying photography on his own. The current university studies of Architecture have changed his approach to the surrounding urban reality and consequently to photography, developing a great aesthetic sense for composition and a strong interest between human scale and spaces. He has participated in several exhibitions in Rome, as well he has published online on platforms (Domus, Divisare, Artabout, Photovogue, Bestselected, Italianphotographers, Onfilmphoto, Istillshootingfilm etc) and on magazines (Poutpourri, Polaroid Selection etc). He is the co-founder of ZA², a photographic brotherhood project interested in urban and interior photography, and ROBOCOOP, an urban art project active from 2012. He’s now involved in personal researches and in-assignment reportages.