FOMA 7: When Bricks Are Put Together, Carefully
Our seventh edition of Forgotten Masterpieces is taking a field trip through Italy with architectural historian Luka Skansi. Get ready!
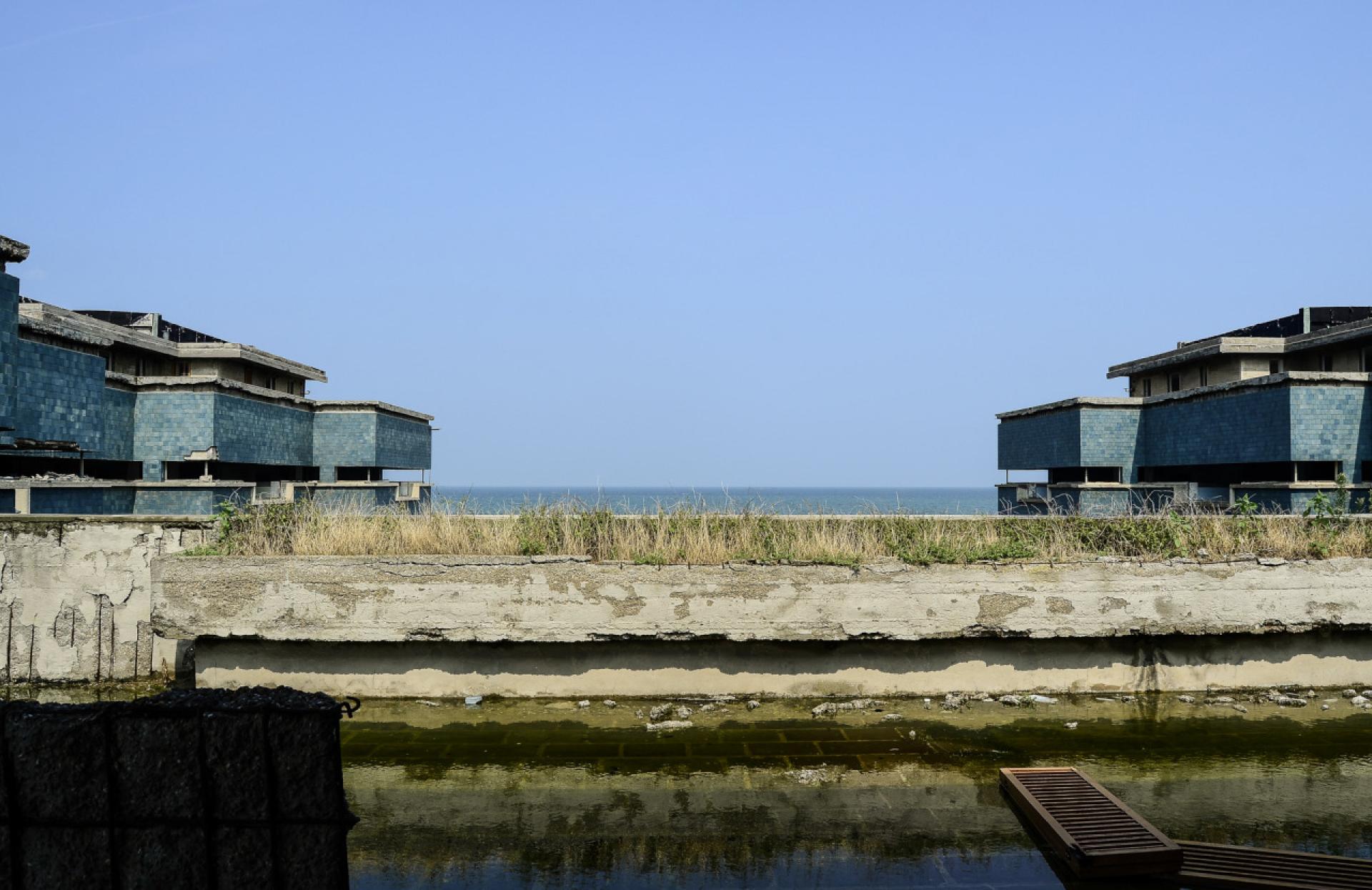
Colonia Enel, Rimini (1961-63) by Giancarlo De Carlo | Photo © Marko Pogačnik
There is much wonderful postwar architecture in Italy. This is something you can perceive only by visiting the many buildings scattered across its territory, and discovering on the spot its qualities, its spaces, and its ‘muscles’.
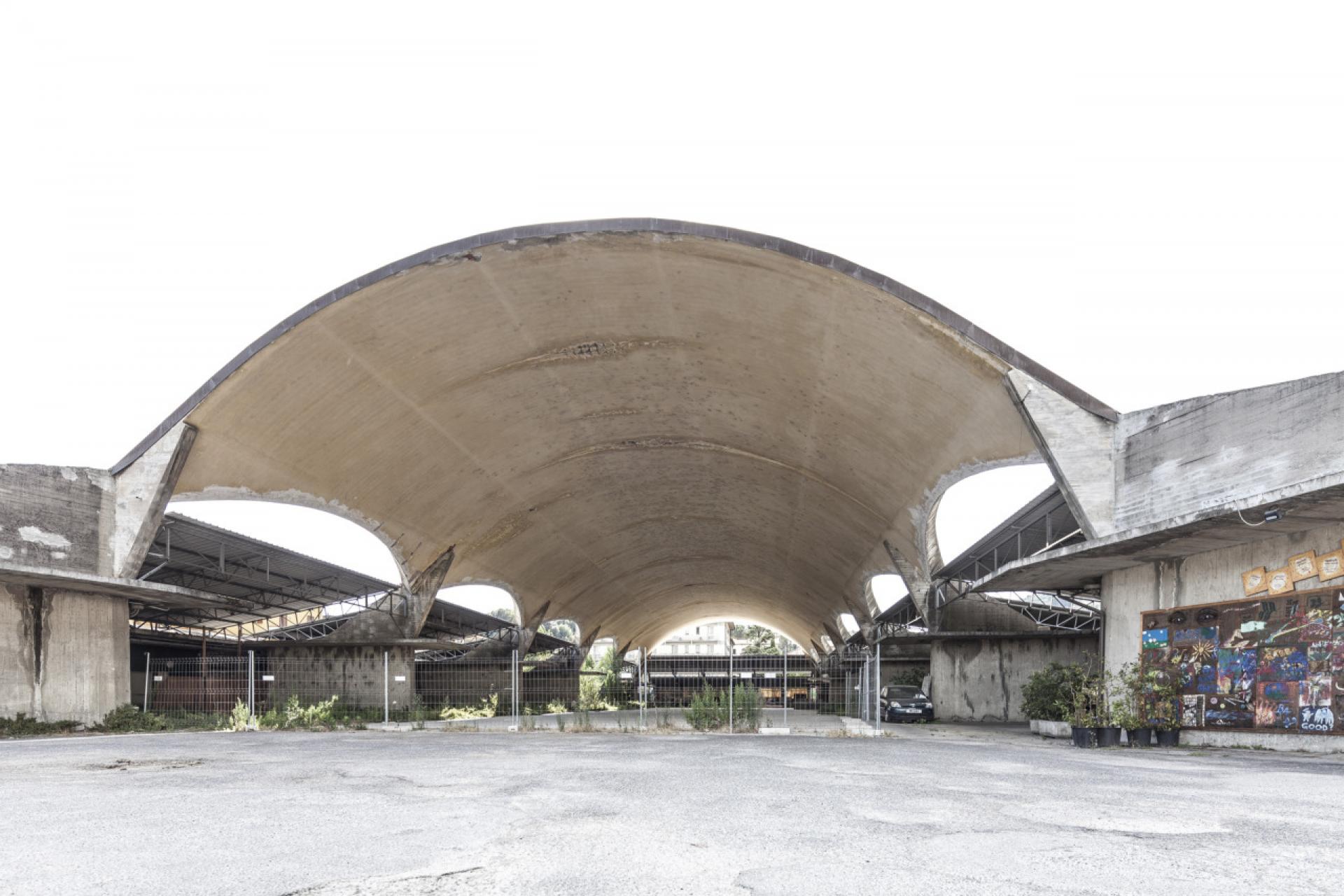
Mercato dei Fiori, Pescia (1948-55) by Leonardo Savioli, Leonardo Ricci, Giuseppe Gori, Enzo Gori | Photo © Federico Padovani
For me, to study that period means to understand a surprisingly rich context of built architectural works, of amazing experimentation with the relationship between structure and space, of remarkable constructive solutions, of astonishing freedom of expression within very limited technological and financial availability. A context in which architects developed an ability to build great architecture without resorting to useless symbologies, without searching for primary meanings in the field of architectural language, in individual poetics.
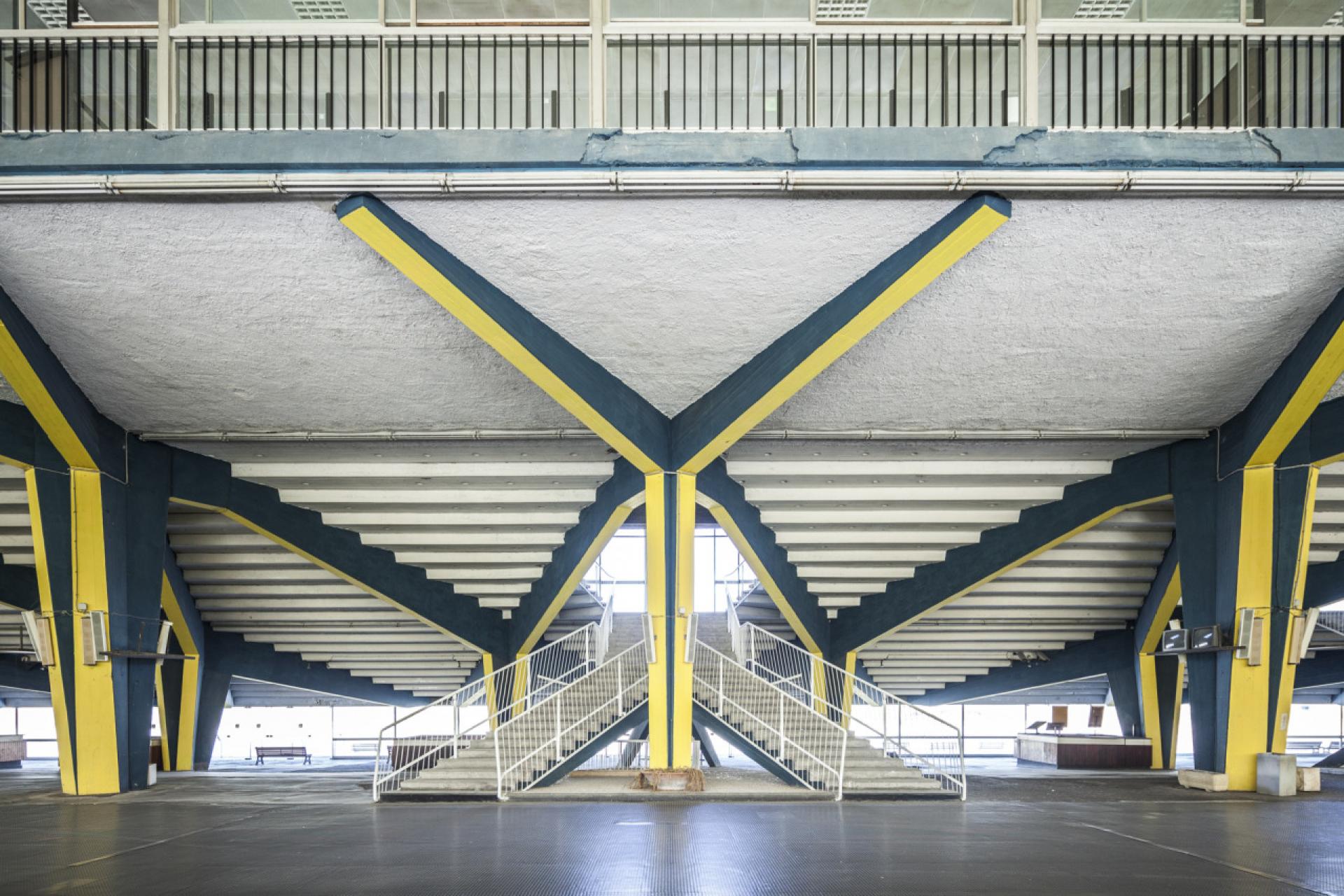
Tribune dell’Ippodromo di Tor di Valle, Rome (1958-59) by Julio Lafuente, Aicardo Virago, Gaetano Rebecchini | Photo © Federico Padovani
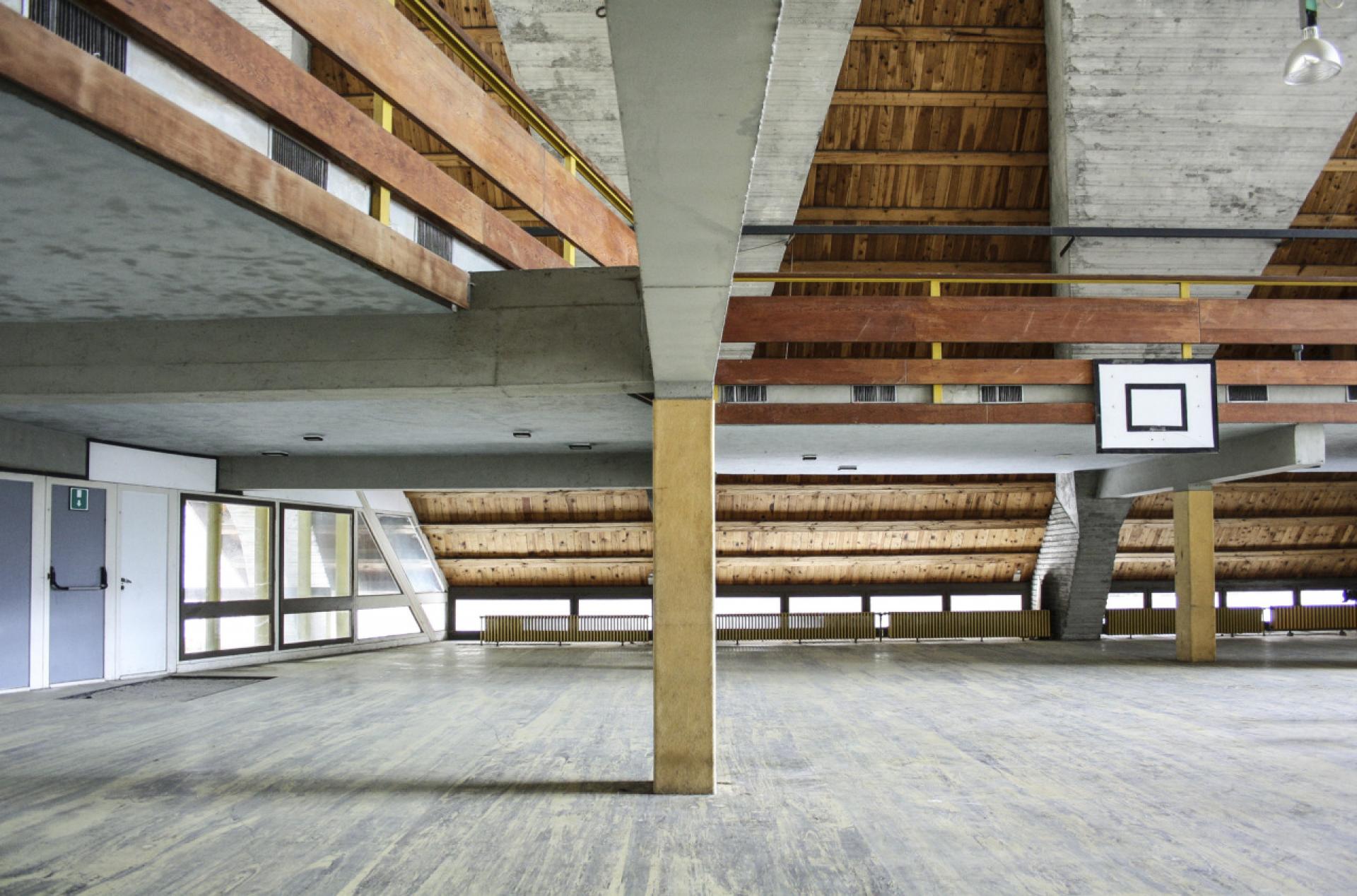
Villaggio Eni, Borca di Cadore (1954-63) by Edoardo Gellner, Silvano Zorzi | Photo © Luka Skansi
It was, in short, a period of extraordinary architecture, one whose architects didn’t need to build complex intellectual castles to justify their projects and ideas. A period that could teach us – and of course anyone willing to see it – that architecture is built, not theorized. Italian architecture of the 1950s and 1960s confirms those simple, but illuminating words of good old Mies: “Architecture starts when you carefully put two bricks together. There it begins”.
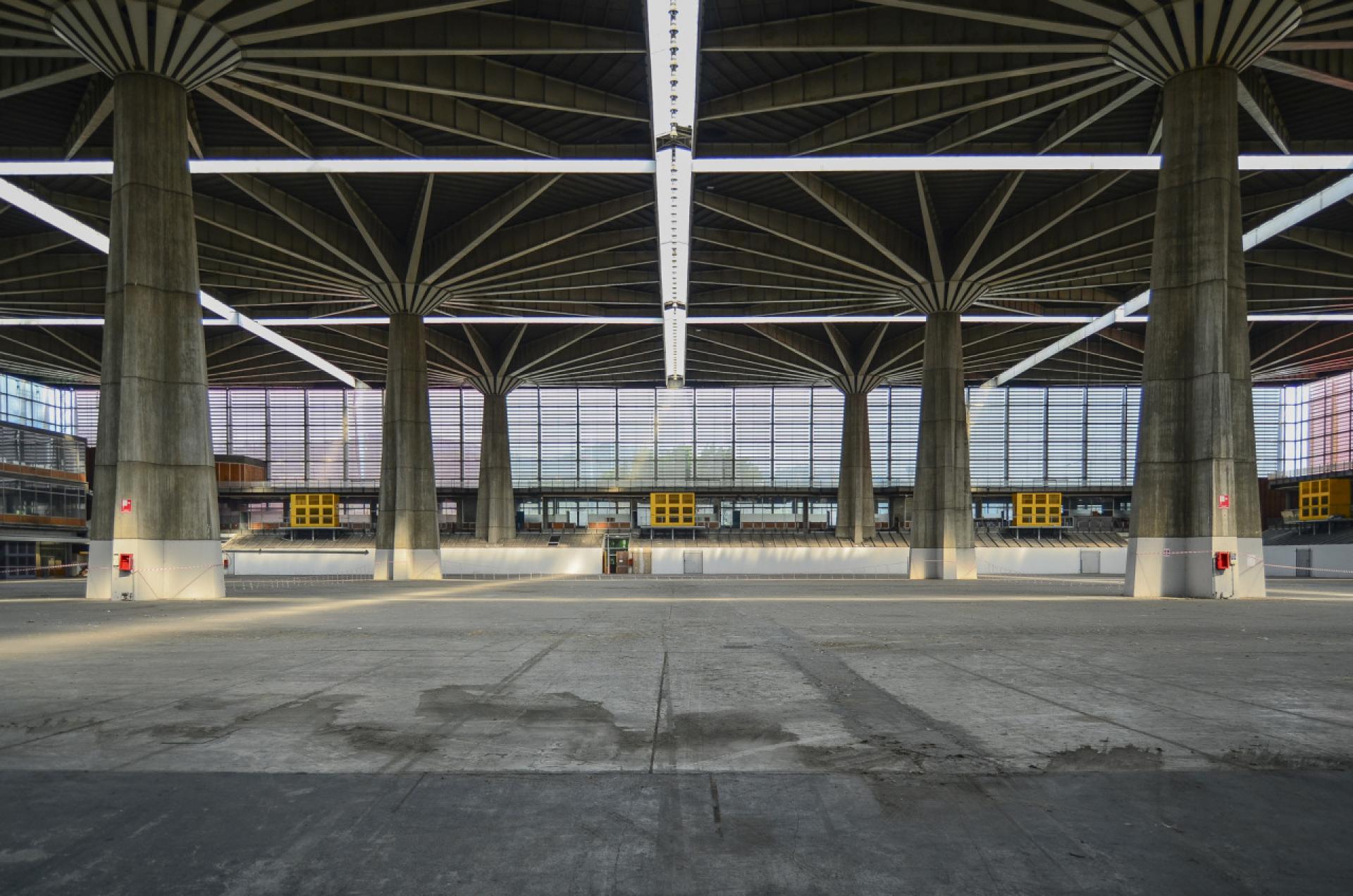
Palazzo del Lavoro, Torino (1959-61) by Pier Luigi Nervi, Antonio Nervi, Gino Covre | Photo © Marko Pogačnik
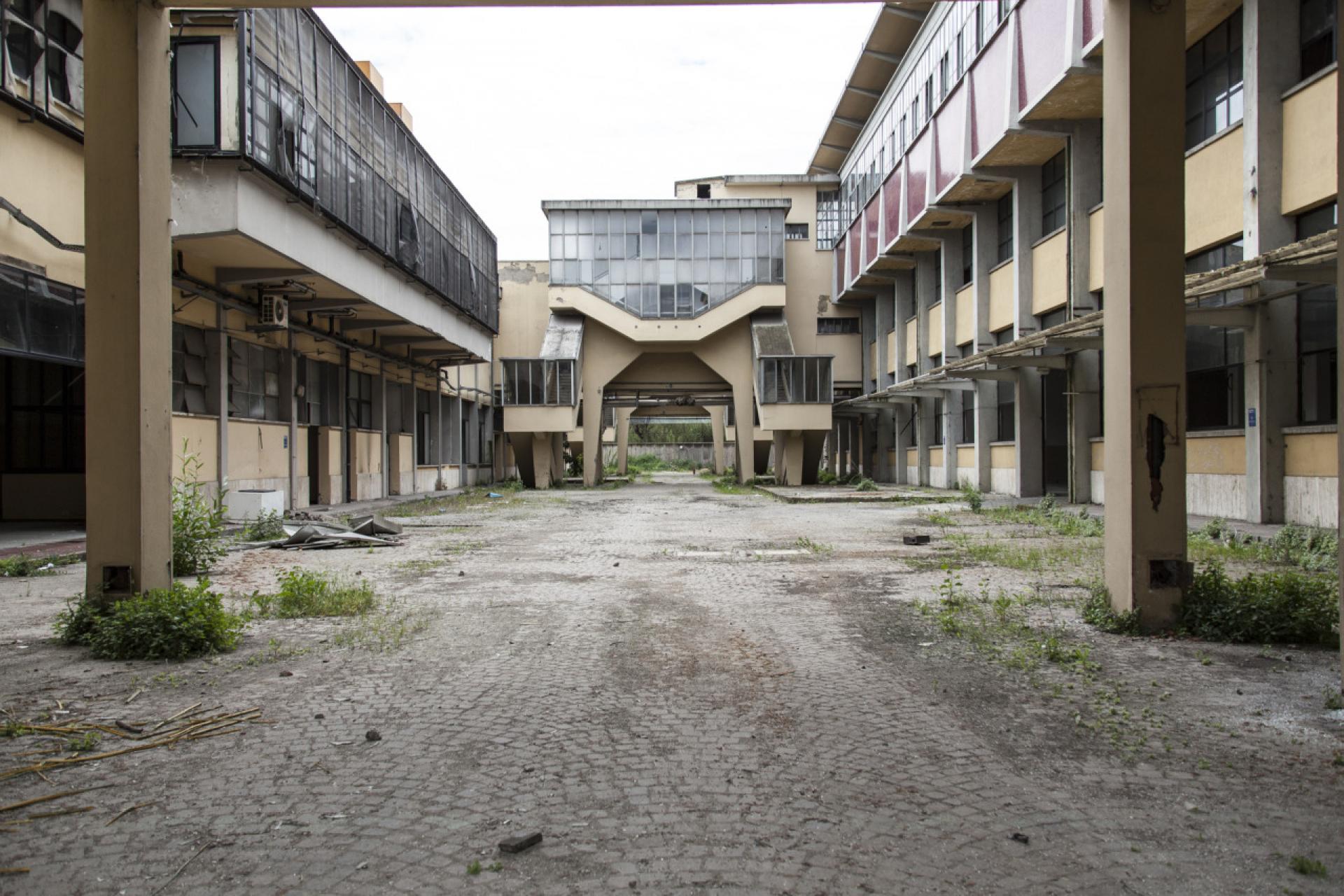
Manifattura Tabacchi, Bologna (1948-60) by Pier Luigi Nervi, Nervi & Bartoli | Photo © Vera Leanza
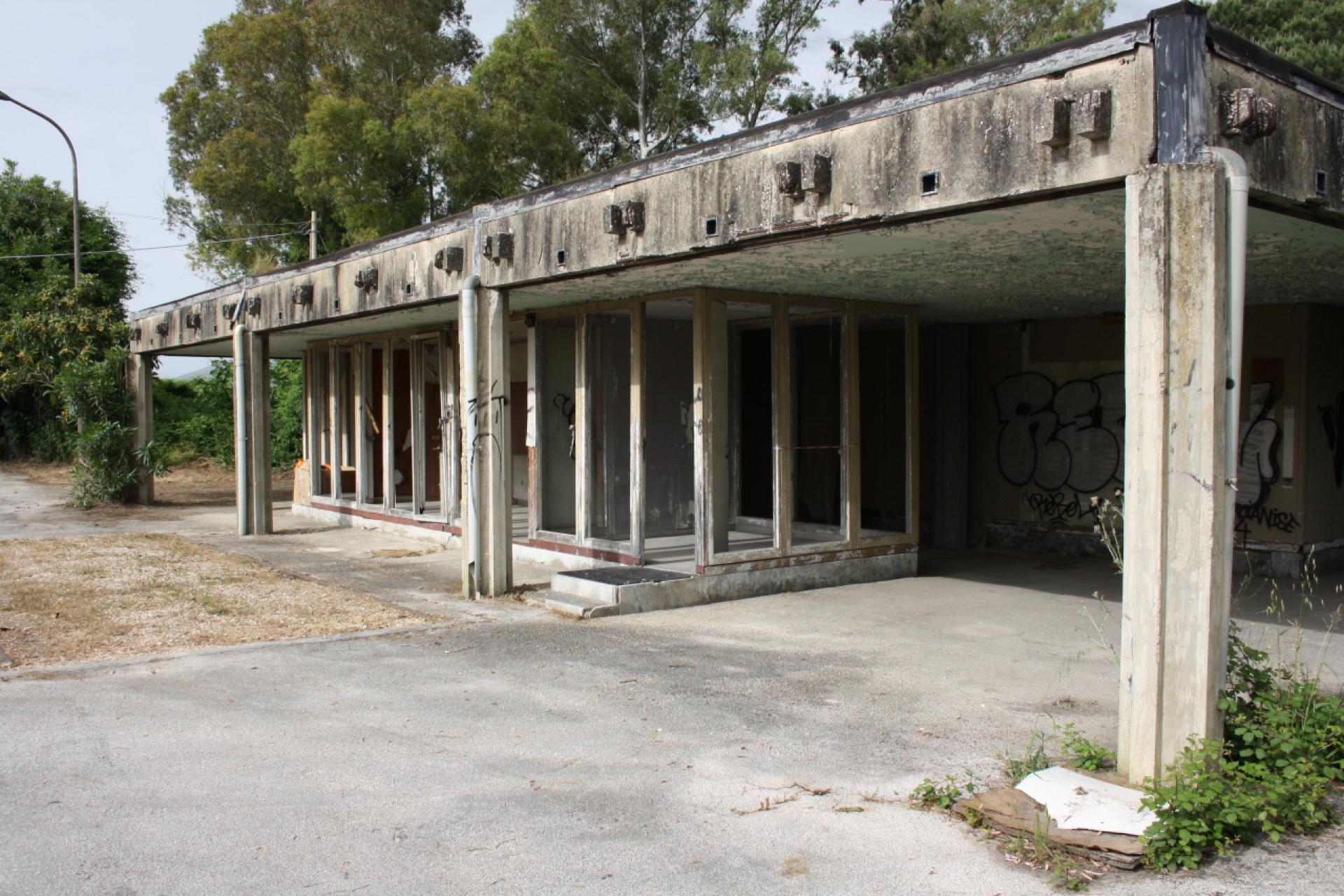
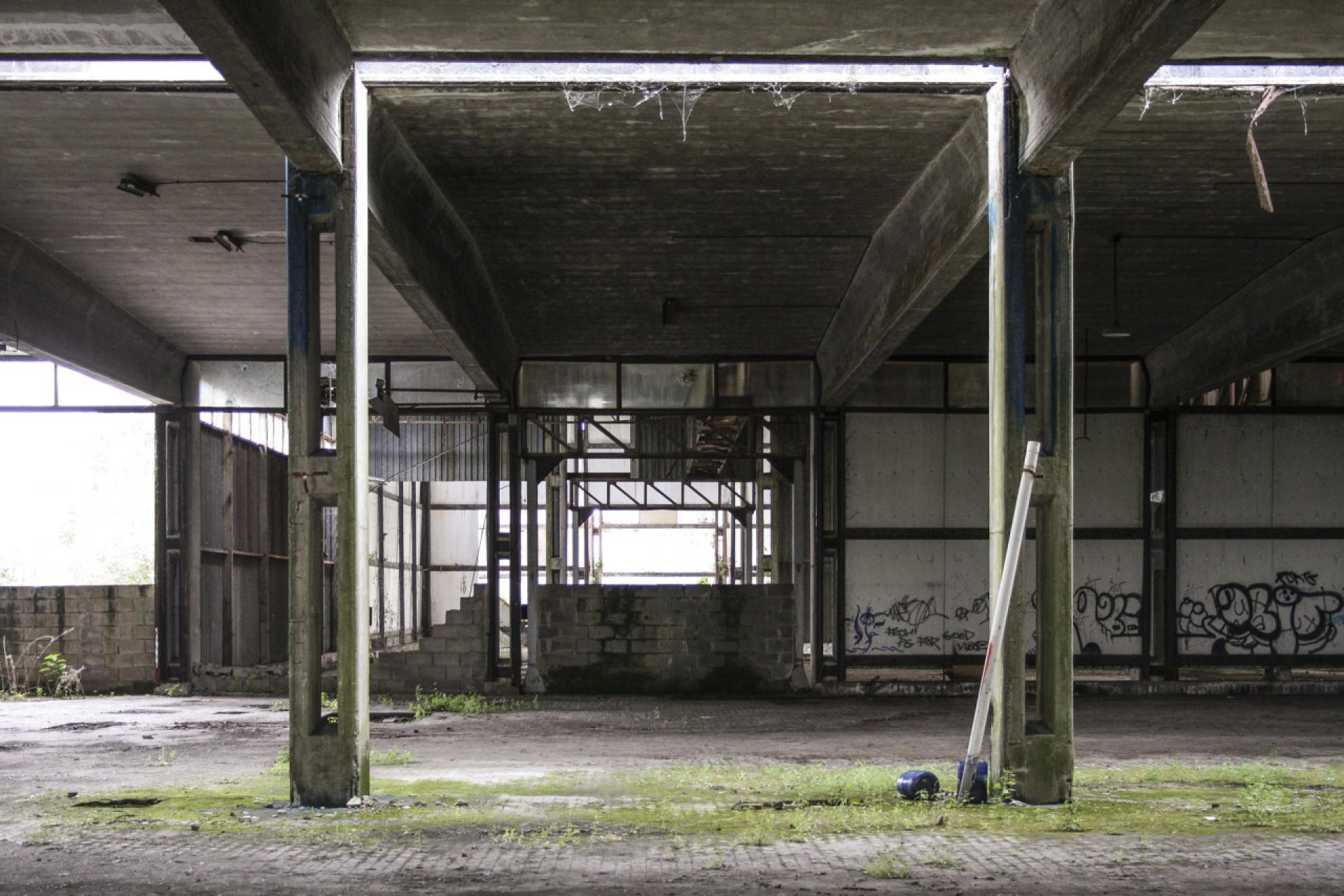
Stabilimento Siag Marcianise Factory, Caserta (1962) by Angelo Mangiarotti, Aldo Favini | Photo Luka Skansi
Over time I gained this (banal) conviction, of how much architecture (good architecture, obviously) can speak for itself, after you experience it: a visit, an experience of space, the understanding of a constructive rule, the relationships between its subsystems, all that which explains the work of architecture more than infinite and generic words, historical interpretations, theoretical conjectures. And in a country (Italy) dominated by architectural theory, one in which I myself was reared, I discovered in myself a great passion for the architecture of the 1950s and 1960s, built by architects who were rarely the object of theoretical and historical survey: that of the Milanese professionals, the refined architects of Roman speculators, of the great Italian engineers, the renowned and unknown builders of modern Italy, those who produced heroic architectural accomplishments in Ivrea, Terni, Bologna, Rimini, Pozzuoli, and Borca di Cadore. An extraordinary architectural heritage that Italy owns and which – I think I do not exaggerate when I write – few Italians even know is theirs.
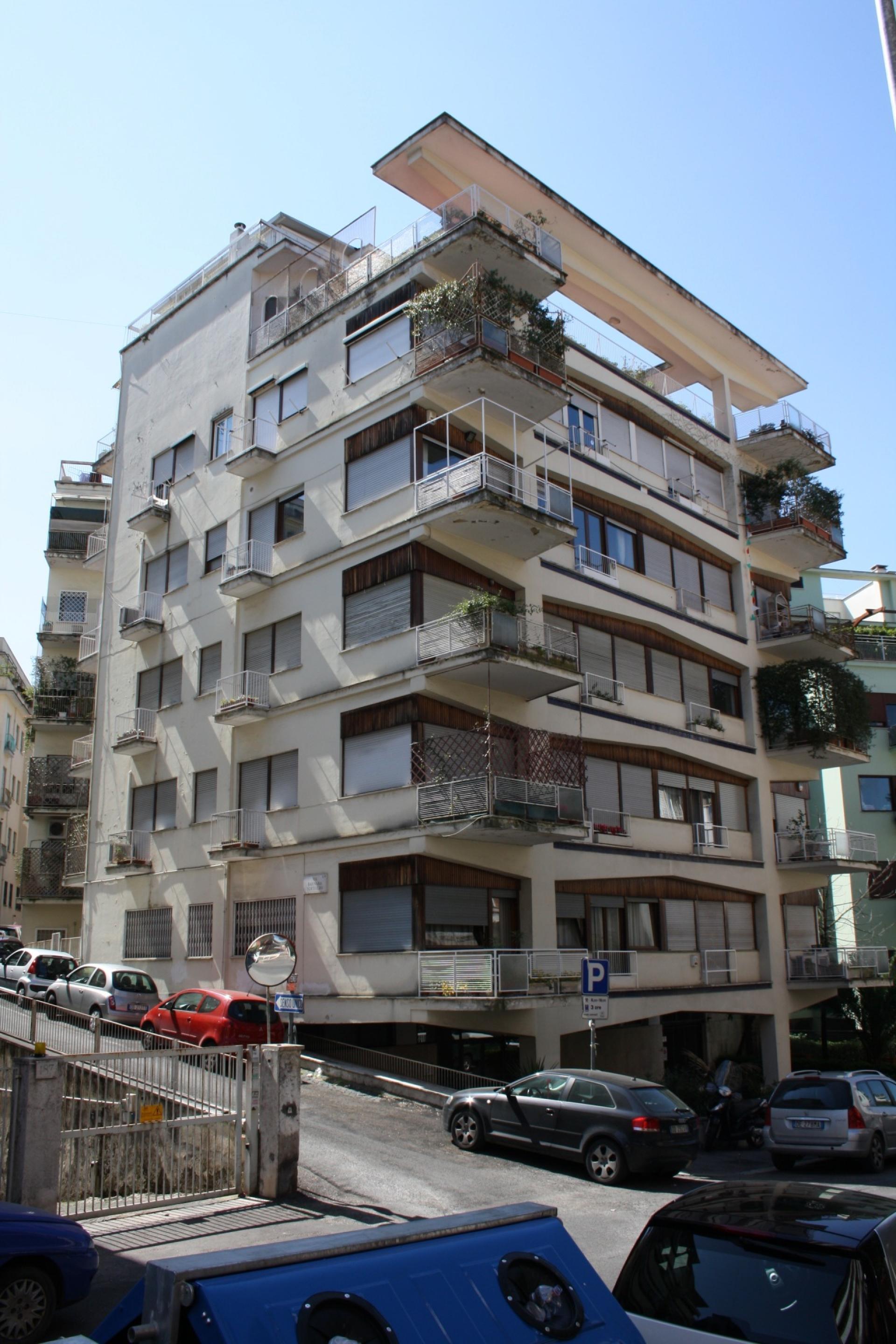
Palazzina in via Archimede, Rome (1950) by Amedeo Luccichenti, Vincenzo Monaco, Riccardo Morandi | Photo © Luka Skansi
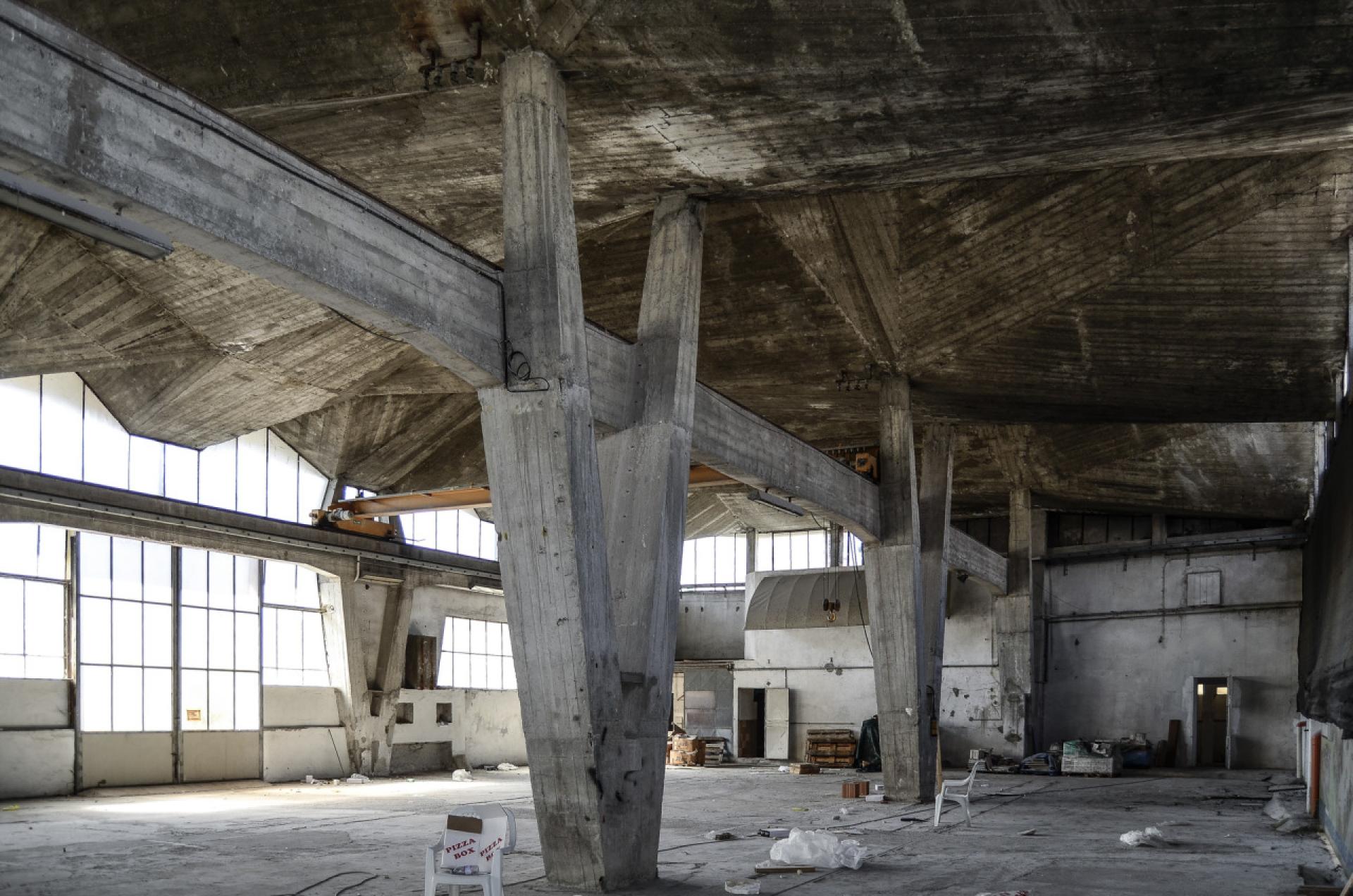
Stabilimento Raffo, Pietrasanta (1956) by Leo Calini, Eugenio Montuori, Sergio Musmeci | Photo © Marko Pogačnik
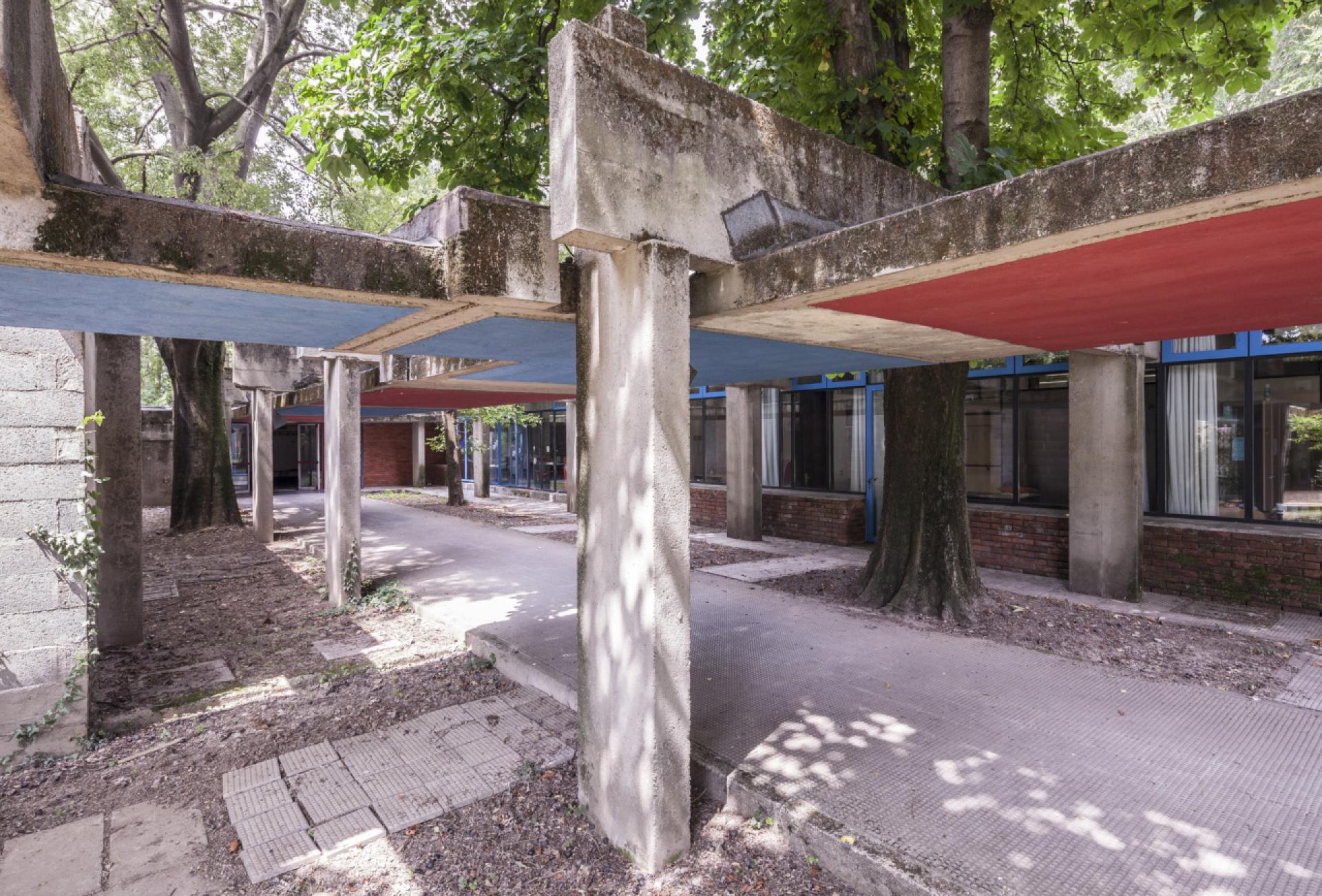
Istituto Marchiondi Spagliardi Baggio, Milan (1953-57) by Vittoriano Viganò, Silvano Zorzi | Photo © Federico Padovani
Talking a bit more about the fifties and sixties would do us all very well: ‘us’ here comprising architecture schools, architects, academics, and students. In particular Italian schools, to help them surpass their rootedness in the anachronisms of themes with regard to the 1970s and 1980s, the conviction of the primacy of theory over professional practice, of urban design over architecture, with the continuous repropositions of tired concepts and methodologies, derived from the same endlessly perused books, aspects that no longer have anything to do with the problems of today’s architecture and cities.
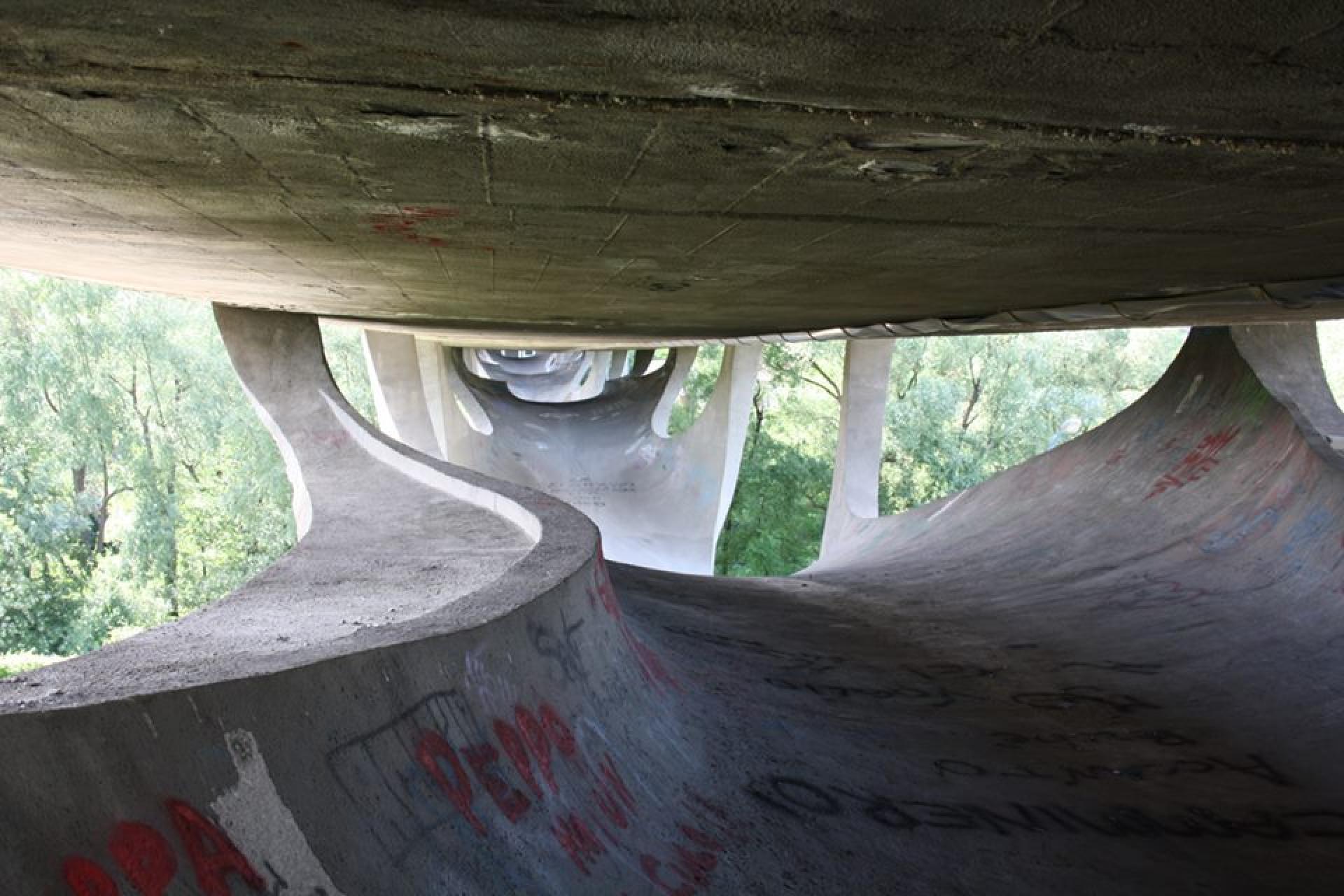
Ponte sul Basento, Potenza (1967-76) by Sergio Musmeci | Photo © Luka Skansi
But the benefit would also extend to us – architects, historians, and theorists, so as to re-establish a direct, fresh, and genuine relationship to built work, to the work of architecture. To avoid useless interpretative speculation, superficial historical reconstructions, chitchat about architecture’s involvement with external factors. But rather to rediscover and – as Gio Ponti used to say – “Love Architecture” (Amate l’architettura), both the raw material (matter) and its counterpart (space).
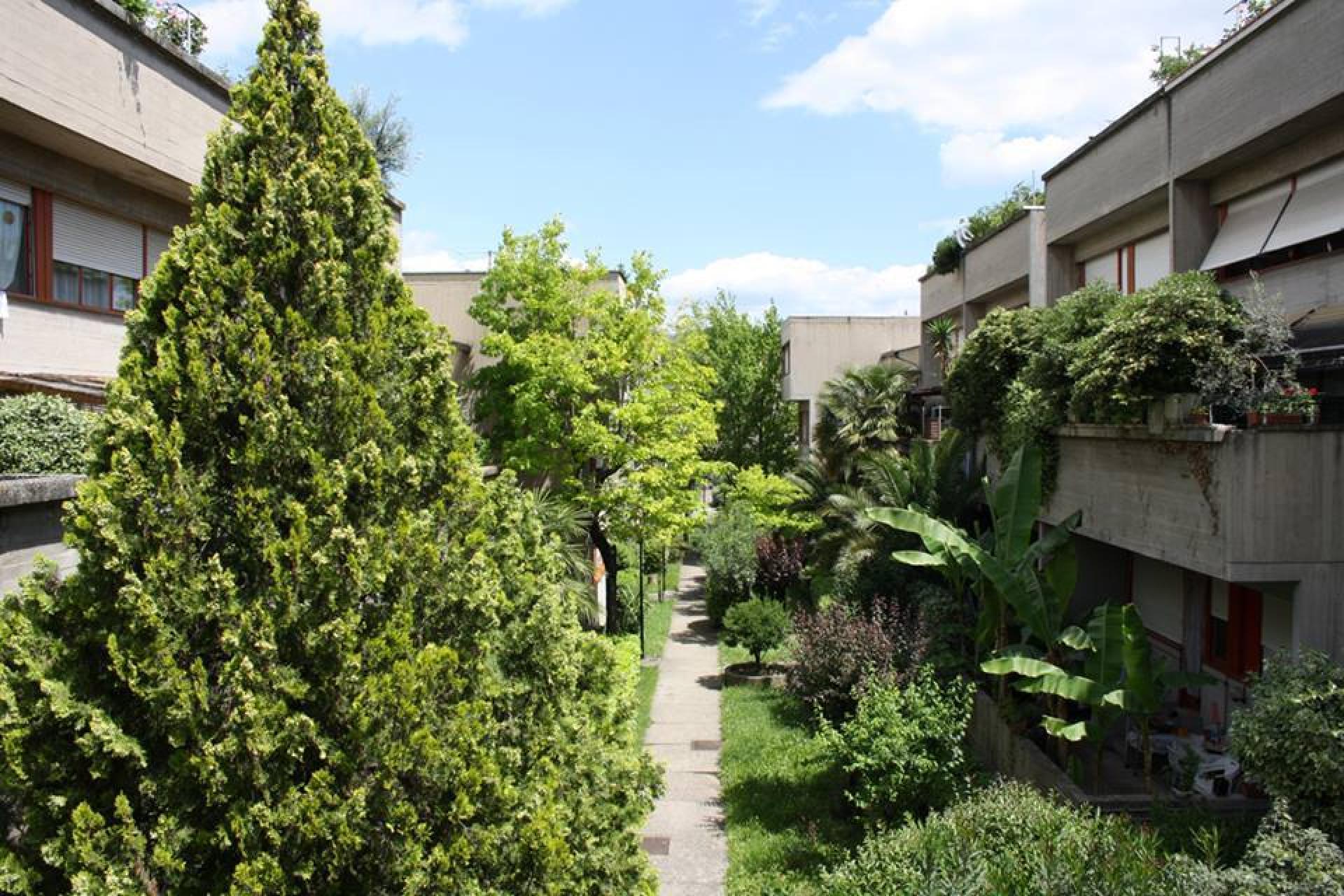
Villaggio Matteotti, Terni (1970-75) by Giancarlo De Carlo | Photo © Luka Skansi
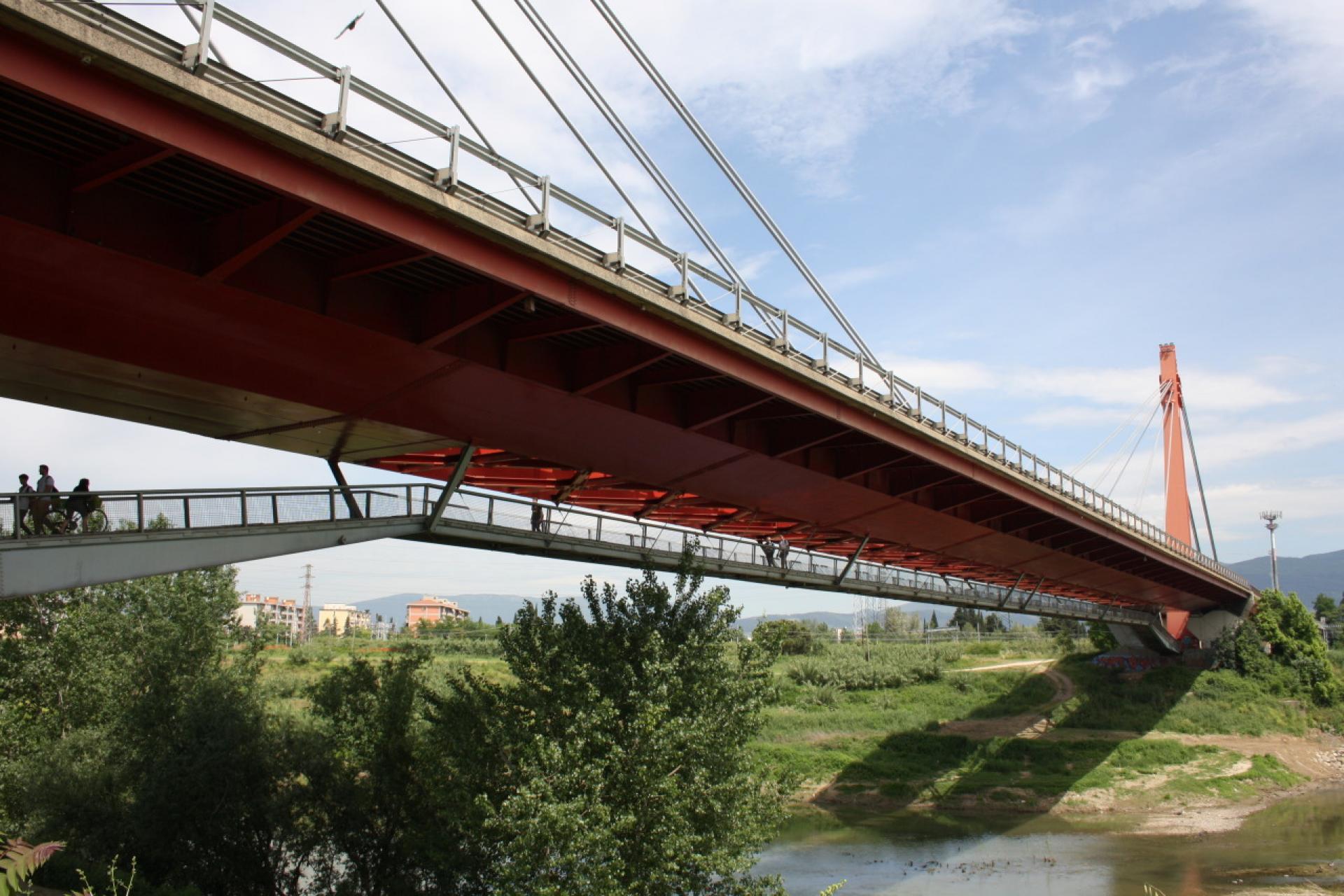
Ponte Indiano, Firenze (1972-78) by Fabrizio De Miranda | Photo © Luka Skansi
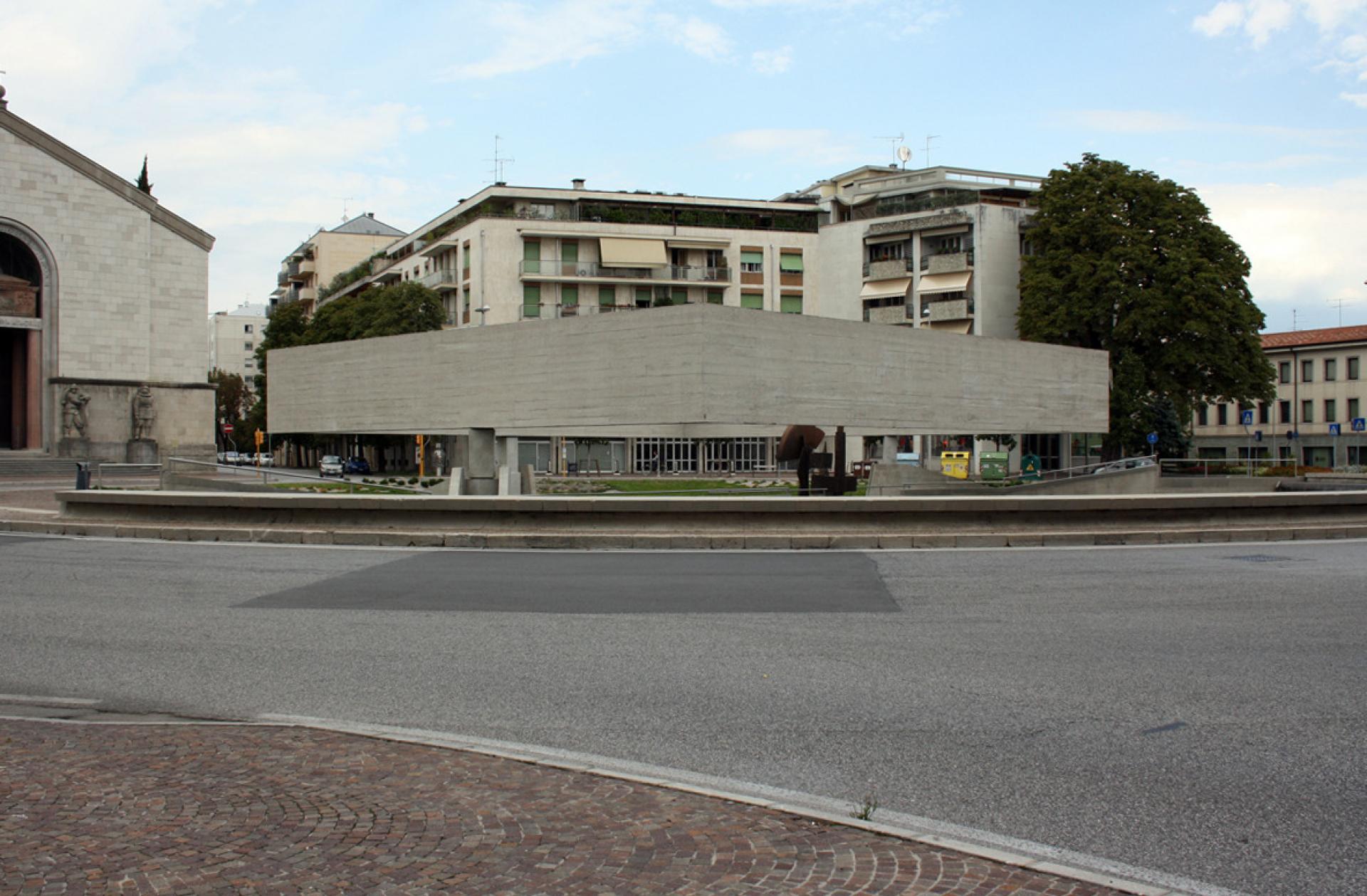
Monumento alla Resistenza, Udine (1959-69) by Gino Valle, Federico Marconi | Photo © Luka Skansi
Furthermore, something we should also avoid is the vulgarization of this same architecture: its confinement to the tabloid format of a curious postcard, as an attractive but decontextualized phenomena, a mere beautiful and abandoned ruin. The vulgarization that implies not understanding the environment that produced it, the amount of experimentation invested in it, the enormous technical and visual culture of its authors, and ultimately, the enormous latent potential for today’s architect, to learn from these marvelous works, from these structural figures and spaces. All that stays behind the great structural forms of Nervi, Morandi, Musmeci, De Miranda, Zorzi, the refined junctions of those prefabricated elements of Zanuso and Mangiarotti, the wonderful spaces of the colonies of De Carlo and Gellner, the conceptual dialogues of Valle with history, the lightness of assembly of elements by Morassutti.
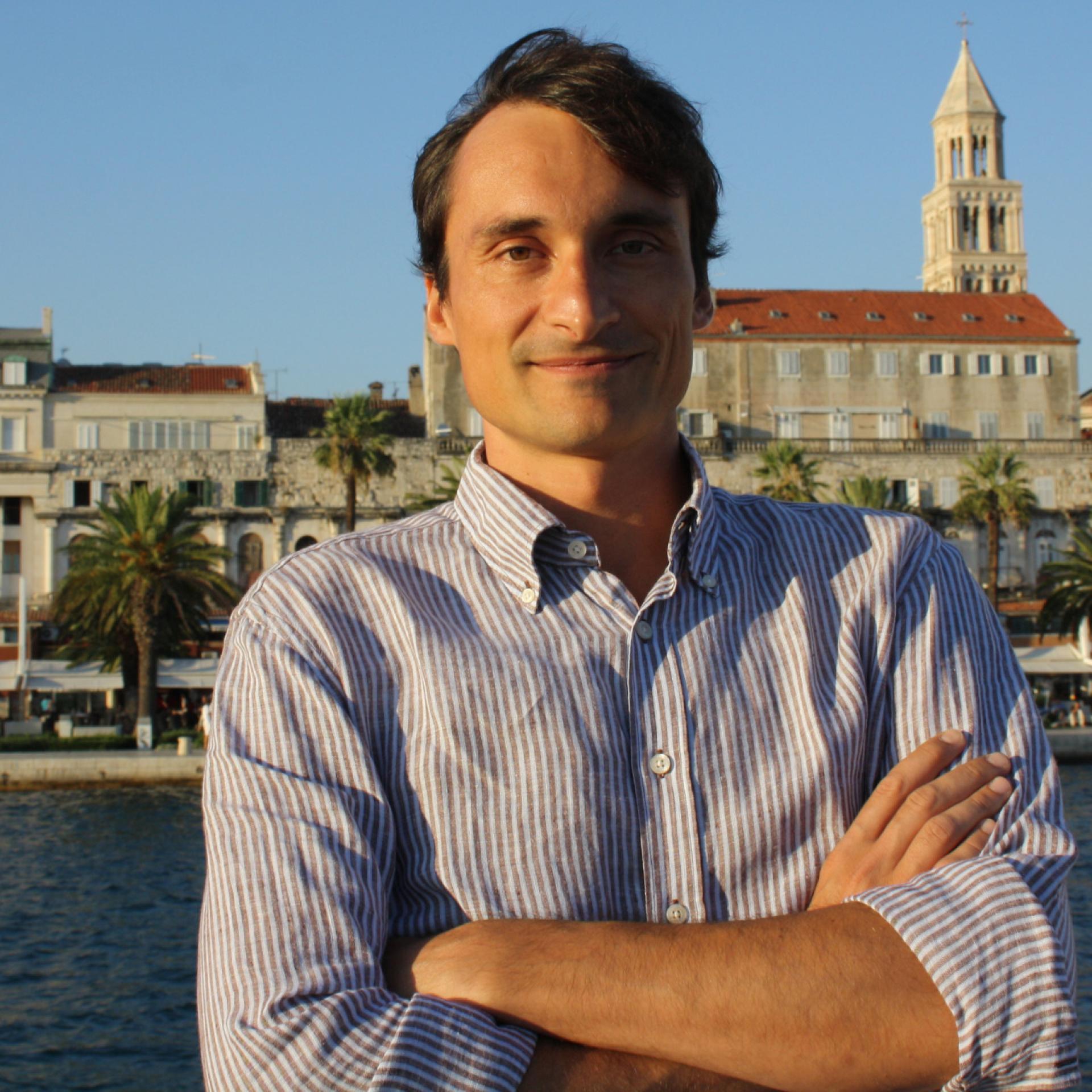
Luka Skansi is an architectural historian, assistant professor at University in Rijeka, Croatia. He holds a Master of Science in Architecture from IUAV (Venice), and a doctoral degree from the School for Advanced Studies in Venice, obtained in 2006 with a research on pre-revolutionary Russia. His research interests include Italian Architecture and Engineering of the 20th century, Russian and Soviet Architecture, the Architecture in ex - Yugoslavia. He wrote books and essays on Carlo Scarpa, Aldo Rossi, Gino Valle, Pier Luigi Nervi, Myron Goldsmith, Jože Plečnik, Nikolaj Ladovskij, Moisei Ginzburg, Peter Behrens, Manfredo Tafuri, Vladimir Braco Mušič. Recently he curated the exhibition Streets and Neghbourhoods, on Slovenian architect and Harvard Scholar Vladimir Braco Mušič (MAO Ljubljana, 2016) and participated to the 2014 Venice Biennale (section “MondoItalia”) with the installation The Remnants of a Miracle.