FOMA 14: My Domestic Architecture
In Davide Marchetti’s everyday, there have been instances of architecture that have marked significantly his memory. Therefore Forgotten Masterpieces are this time researching memories in eternal city, in his Rome.
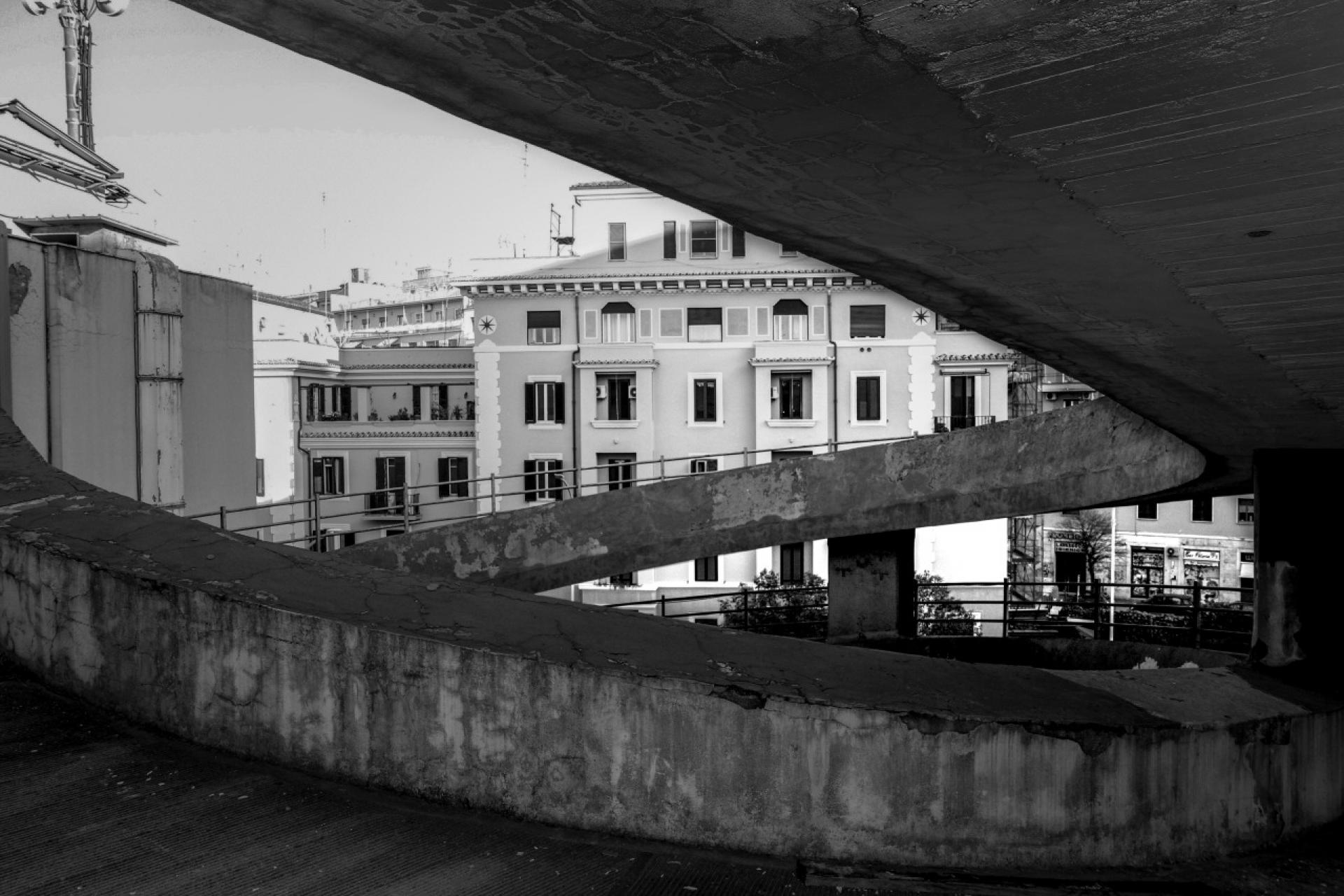
Unpredictable events and even the mundane happenings of life have also involuntarily led me to meaningful instances - teaching me little by little to appreciate the beauty and the qualities of innovation. Yet also, it has allowed me to learn to appreciate the slow passage from the memory of a building as to that of a living body, subject to both a place in perennial abandonment, various ailments, or everlasting memory.
Some are known as landmarks, or rather architectures that have become symbolic of a city, and memories of a well-defined historical period. For others, the extraordinary character of uniqueness and aesthetic singularity has produced an irrepressible curiosity to come into contact with them - to know them.
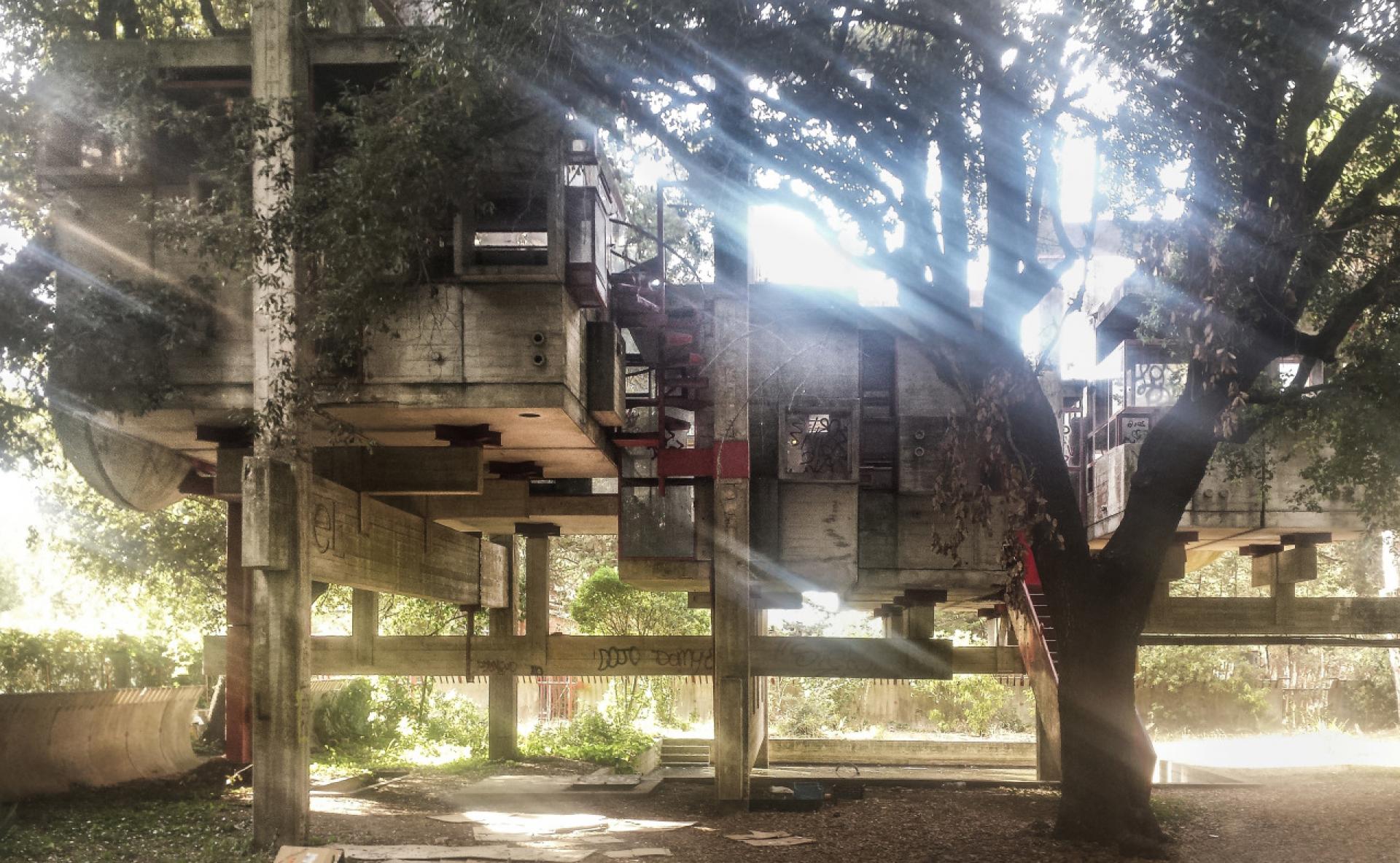
The Experimental House also known as a Tree-House in Fregene by Giuseppe Perugini from the late 60s is perhaps one of the few extraordinary examples of brutalist architecture in Italy. Abandoned for many years, the house now lives suspended in a fascinating state of decay, immersed in a jungle of oaks that cling to it, hide it but also protect it.
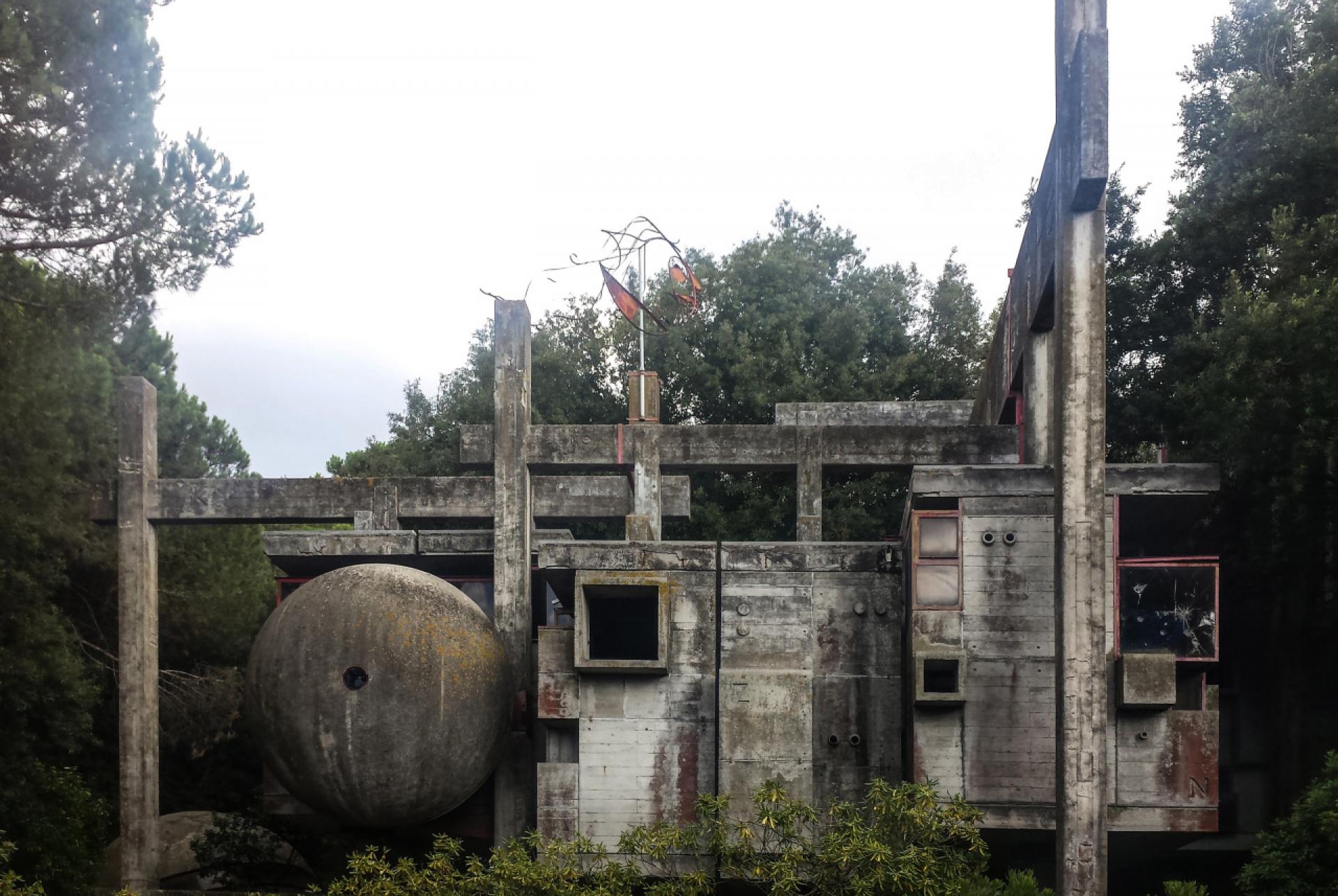
The rediscovery of Perugini’s hidden gem, now reclaimed by the forest, is experienced by passing beachgoers and cyclists returning from a day at sea to enter a forbidden place, like an enchanted castle in a forest. For the most part, it was a photographic discovery, marked by the appearance in the social media of science-fiction look alike images in which the only aliens were the bathers who had violated a private property.
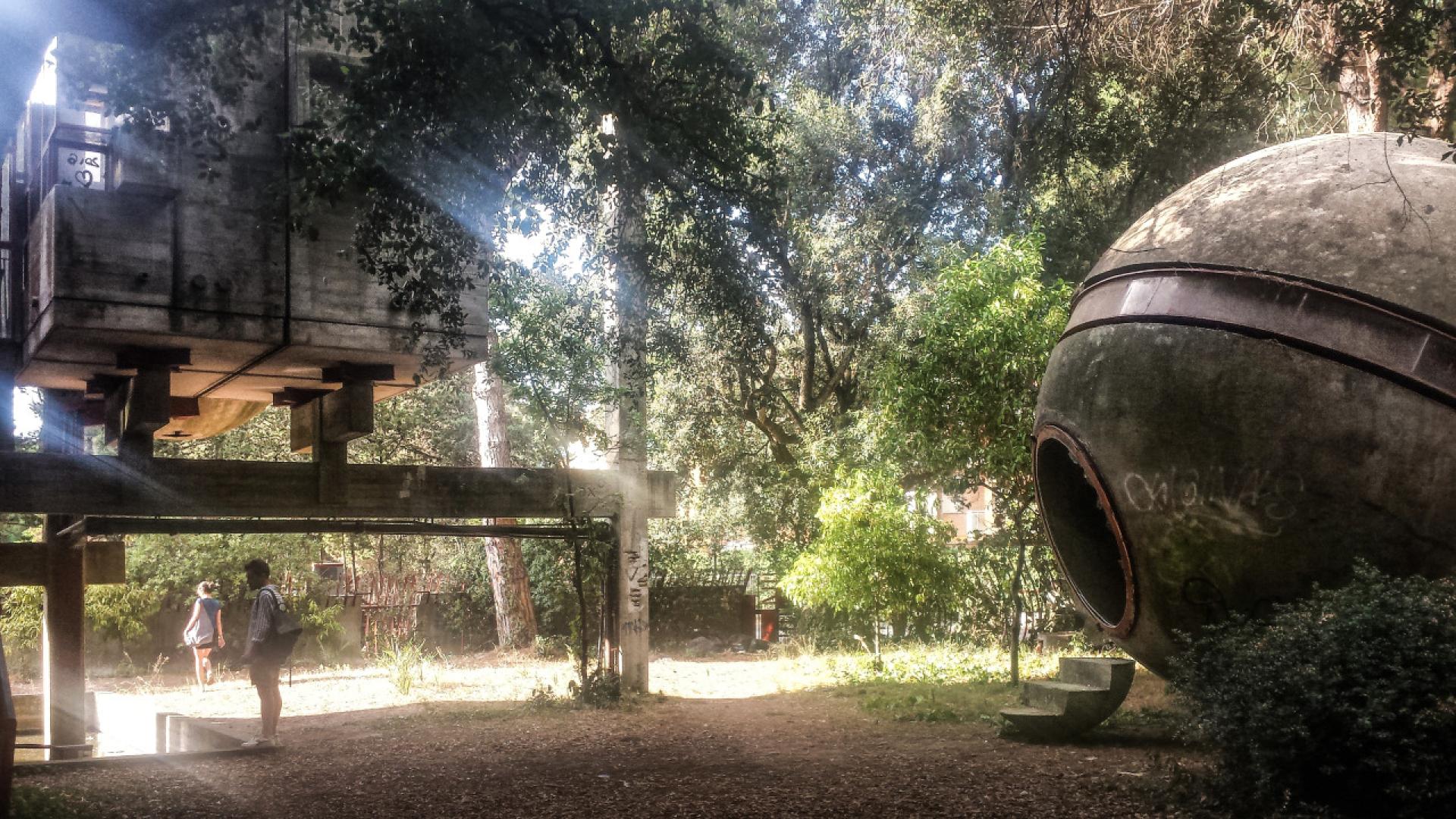
Suspended for the moment in time and space, tremendously attractive with its forms hanged in balance between constructivist references and extraterrestrial fascinations, it remains above all the surviving fragment of a utopia, the testimony of an alternative (anti-) urban vision located in the pinewoods of a summer holiday village—confined within a single lot.
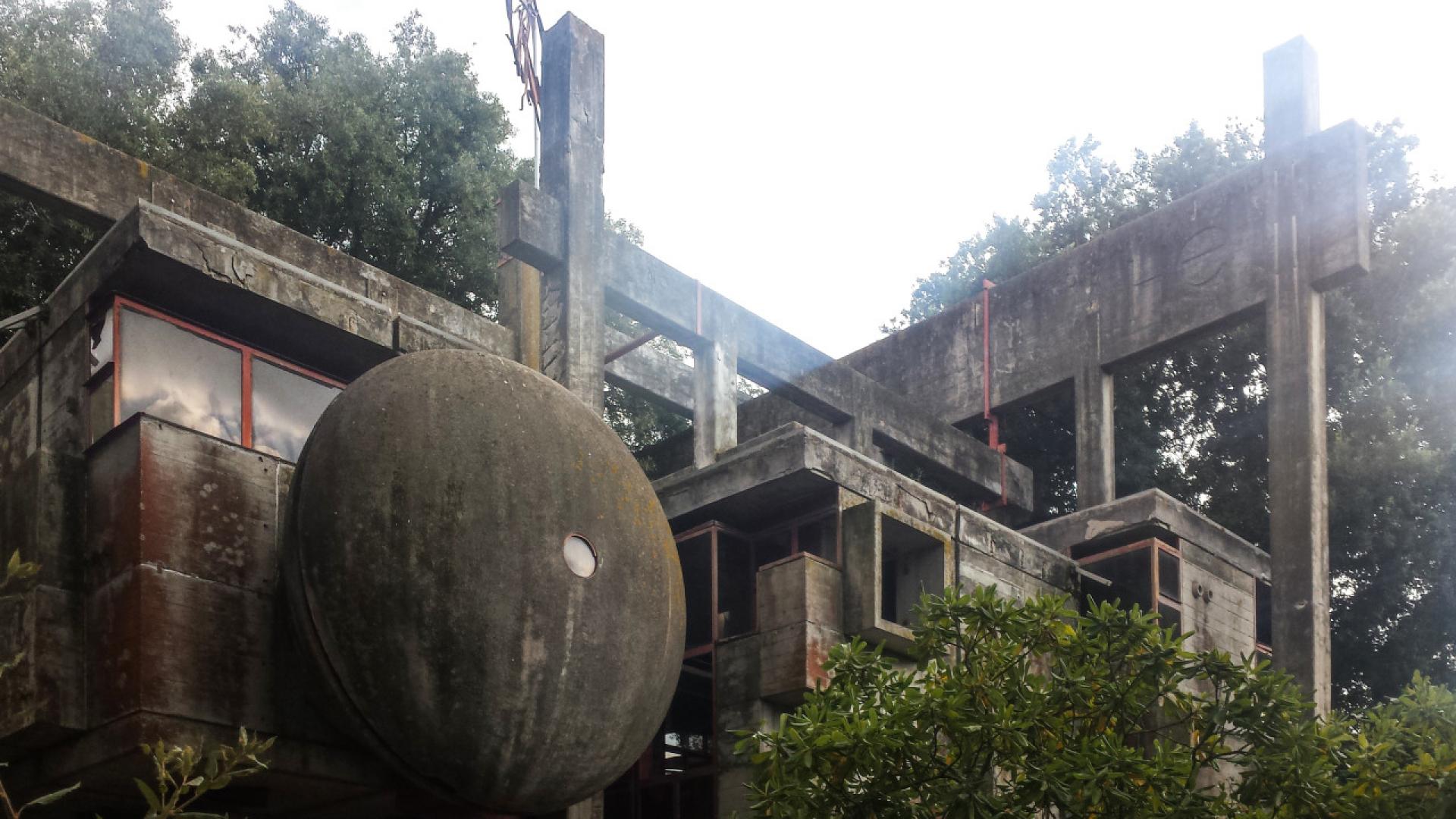
However the memory of a place, a building, architecture in general - is the first means by which we mediate our perception of landmark: the decision to turn one of the artifacts of our time into a monument to be preserved does not depend only from the intrinsic qualities of the object, but from how has been represented over time through the media.
The image that we have acquired in our subconscious of the house in Fregene is therefore that of a spacecraft that landed on the earth and remained there, entombed by negligence and laziness, embellished by vines and rust. Yet, this is how it has remained in my memory, a quality that I hope it never loses this charm, even after the necessary restoration.
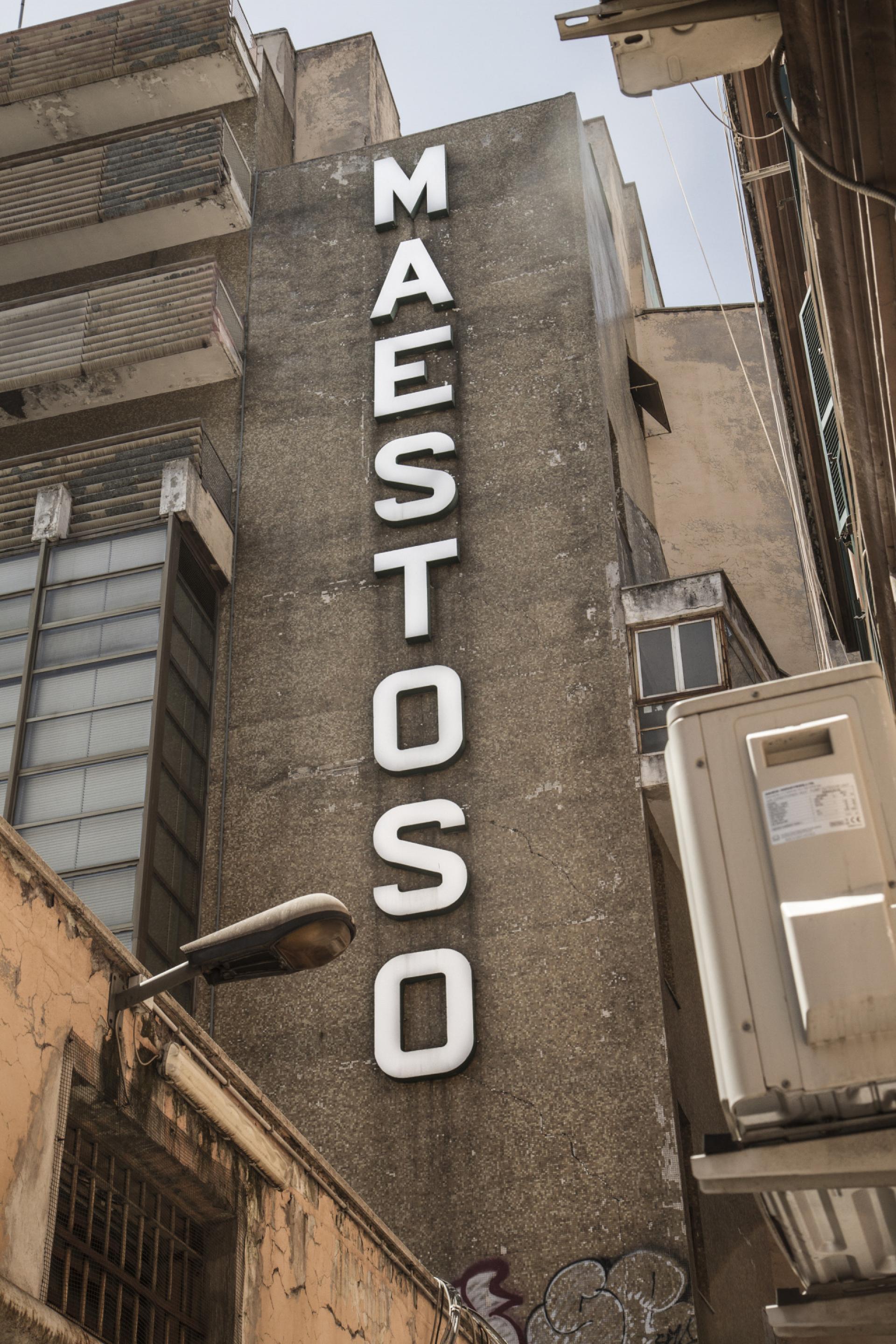
The Maestoso Cinema Complex in Rome by Riccardo Morandi, built in the late 1950’s, represented the demands of post-WWII urban growth. Morandi used the complex to present a new building typology that could meet the growing demand for urban spaces, but maintain the quality with which the city accounted itself.
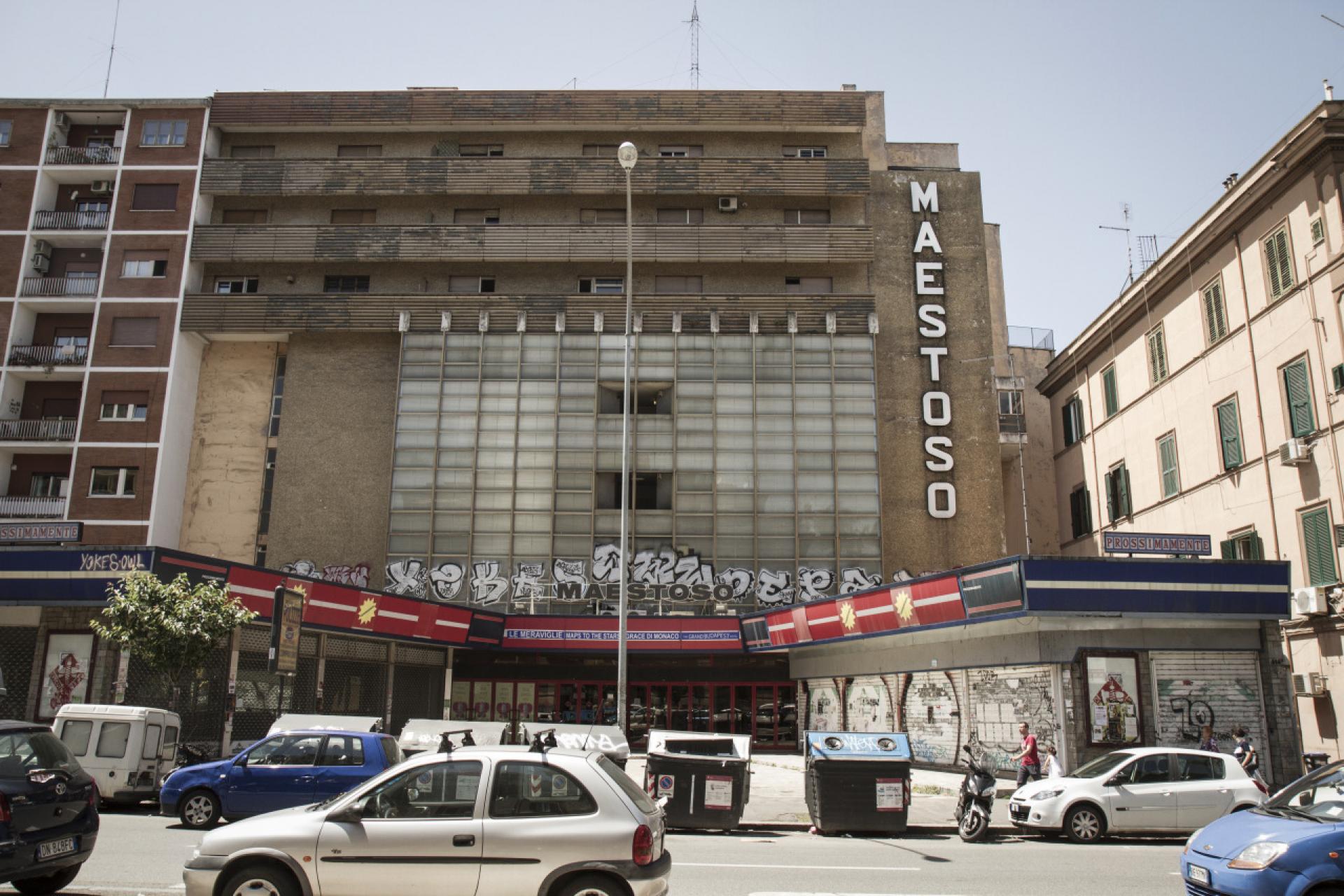
I feel it remains a wonderful example of multi-functional architecture, in which the commercial spaces on the ground floor define an intimate piazza, open to the street for bustling urban life while flowing into the entrance to the cinema. Atop, it is culminated by the residential functions, set above the happenings underneath. It is simple - in its way of presenting itself to pedestrians - and honest, in which the individual functions are highlighted and distinguishable in their spatial articulation. The public and the private coexist in a perfectly balanced harmony, as if an ecosystem of nature.
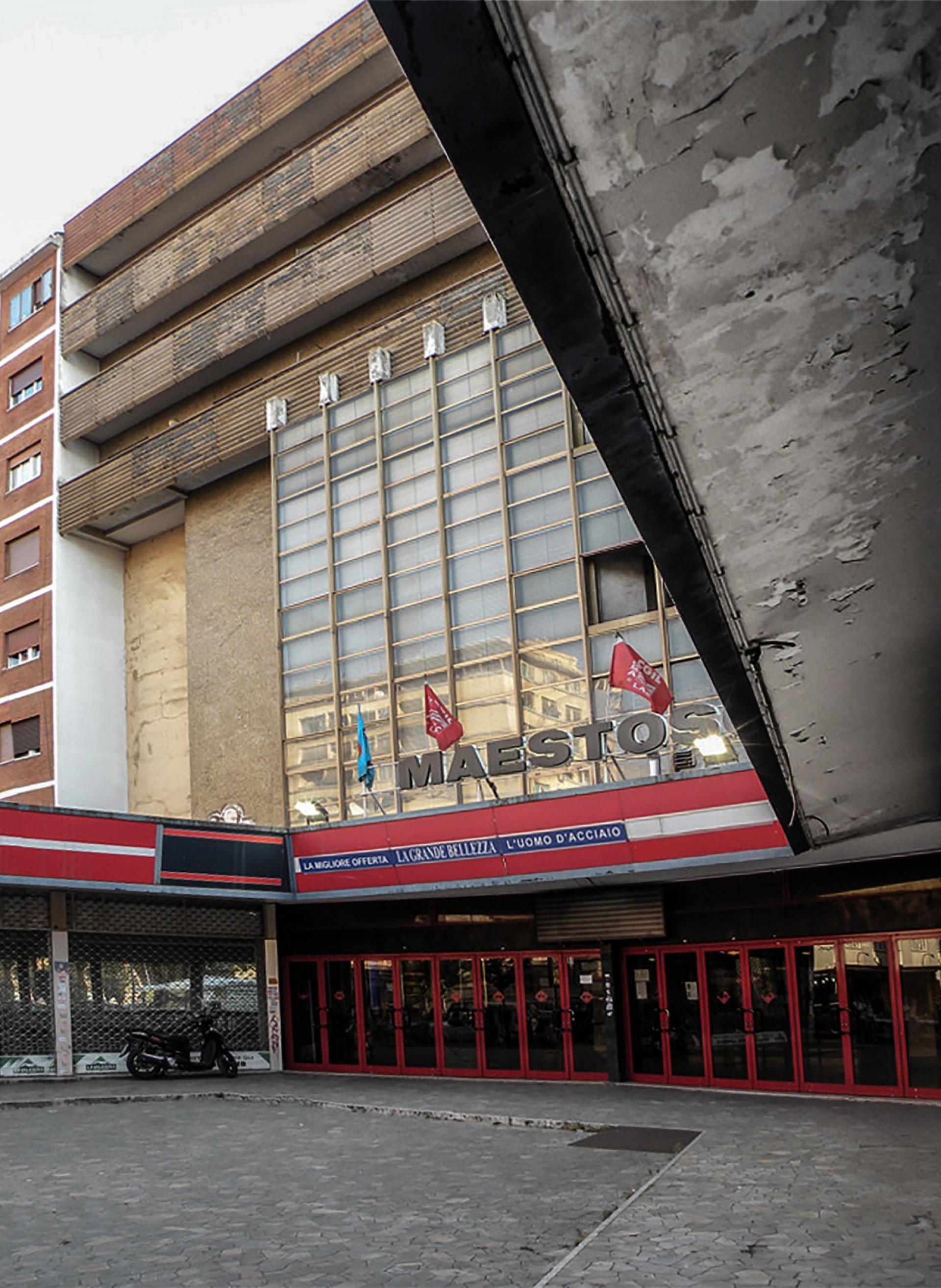
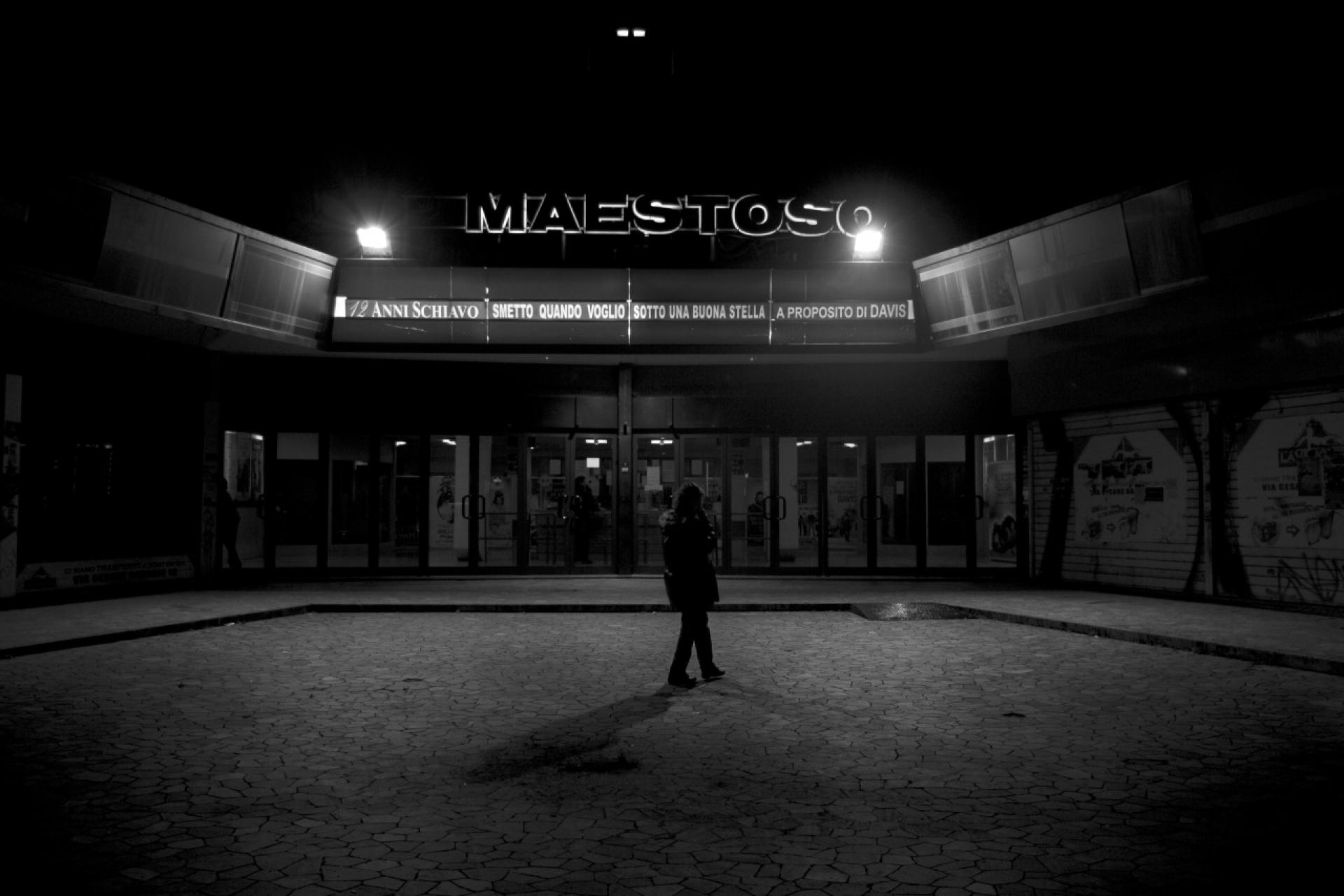
It is strange now to think that such a formidable example of modernity, for example repeated dozens of times in the contemporary projects of Rem Koolhaas, is put out-of-service. The cohabitation of different functions seems to be linked more to real estate issues strategies than to a need of renewing or redeveloping the urban fabric of places where life has been stratified.
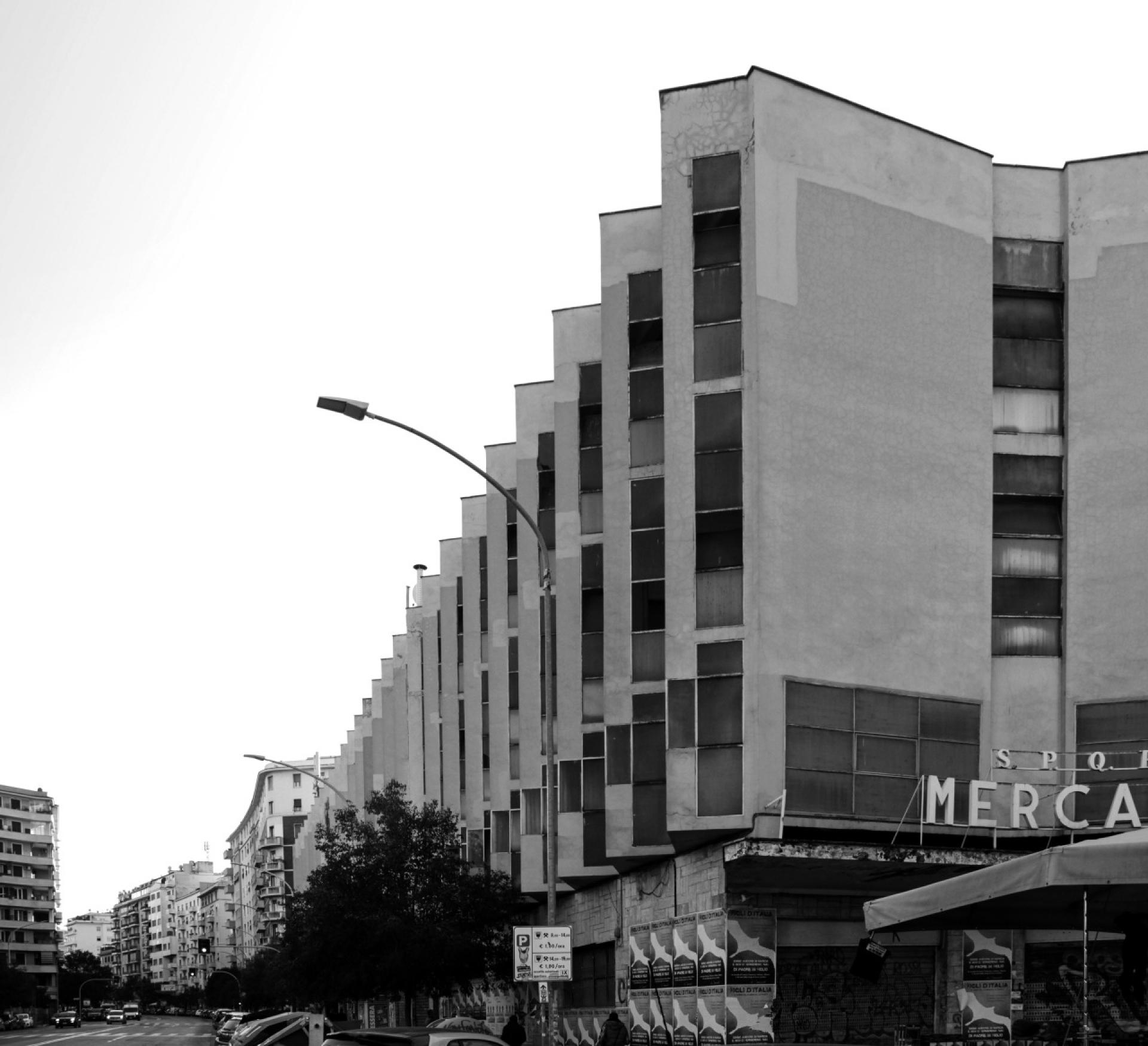
Morandi continued his experimentation of new building typologies with the Metronio Market, not far from the Maestoso Cinema. This time he combined various programs of an agri-food market, commercial spaces and a multi-storey car park. The design highlights the car as the protagonist, and the post-war motorization phenomenon, which inspires the distinctive elements of the architecture. Particularly, this can be seen in the helical ramp and the way in which the correspondence between architecture and structure is marked in an exceptional detail, as well as the saw-tooth facade, which incorporates the geometric sequence of the parking stalls. The central space featuring the full-height market re-proposes the traditional patterns of historic sales spaces, with areas for temporary kiosks surrounded by permanent shops. It is an exceptional re-proposal of the covered gallery of the beginning of the 20th century, in which the modern city engages the urban fabric with a typology in which pedestrian routes are transformed into public meeting spaces surrounded by commercial activities. Such a harmonious mechanism of urban aggregation, however, is once again forgone in history, due to a poor urban development strategy.
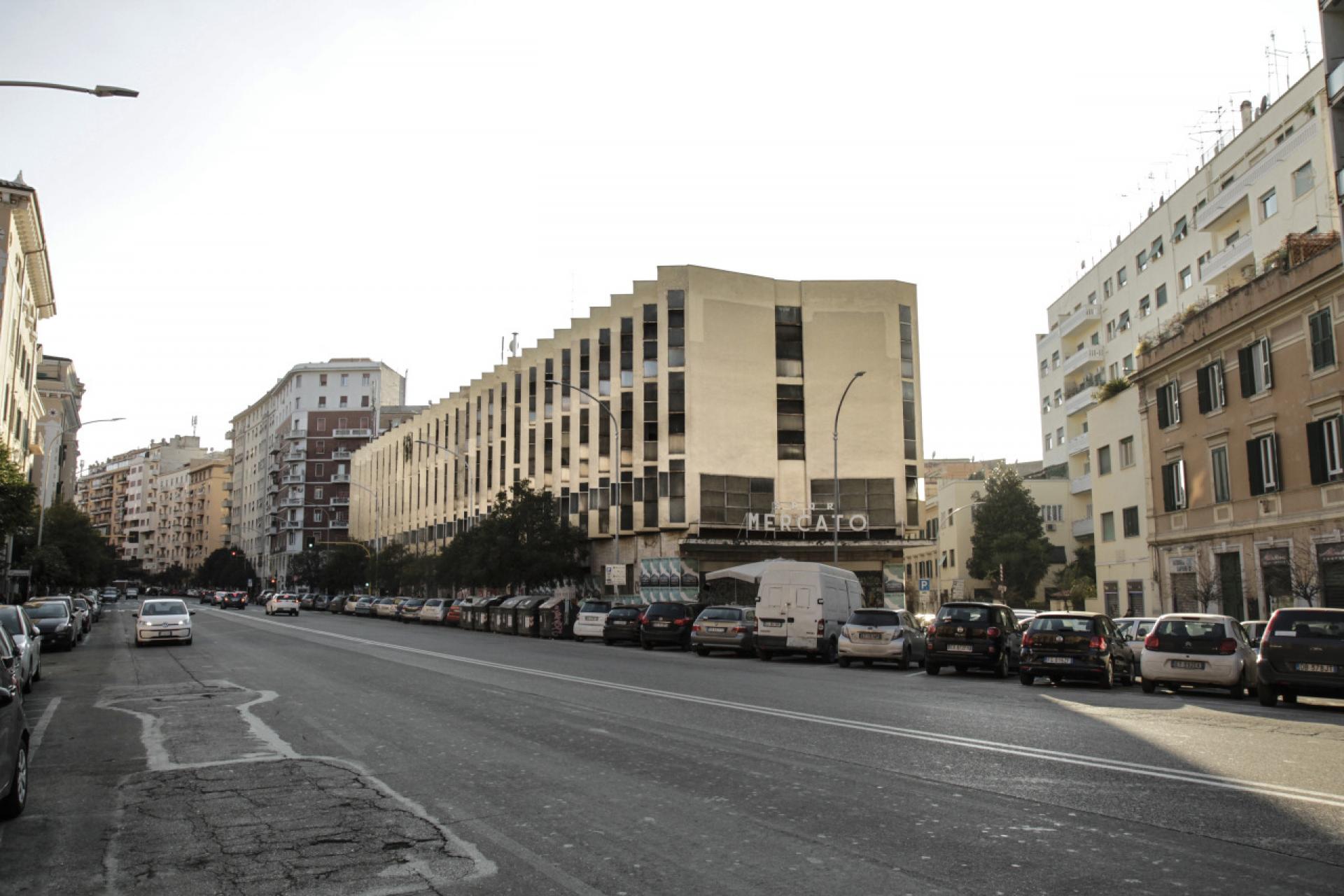
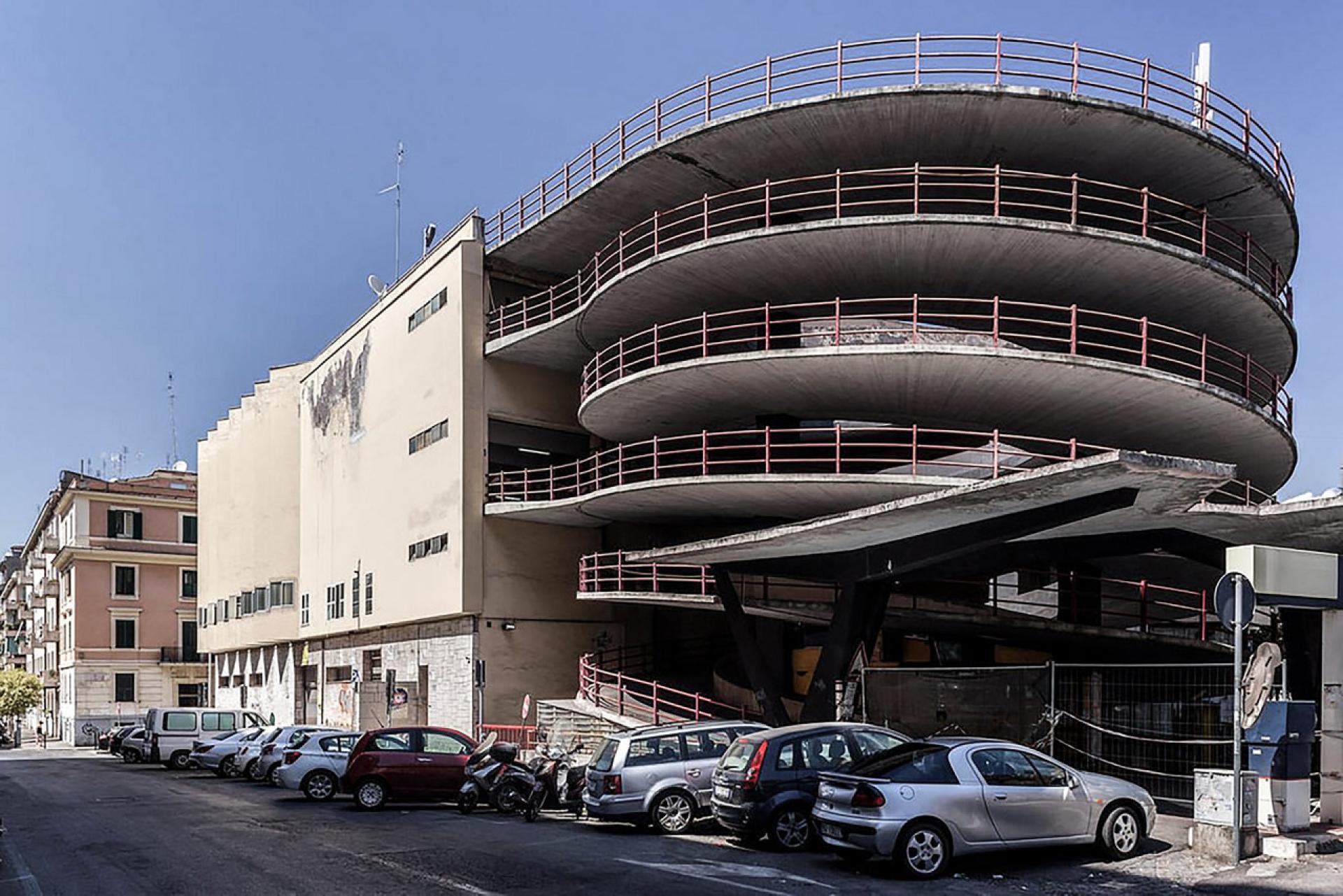
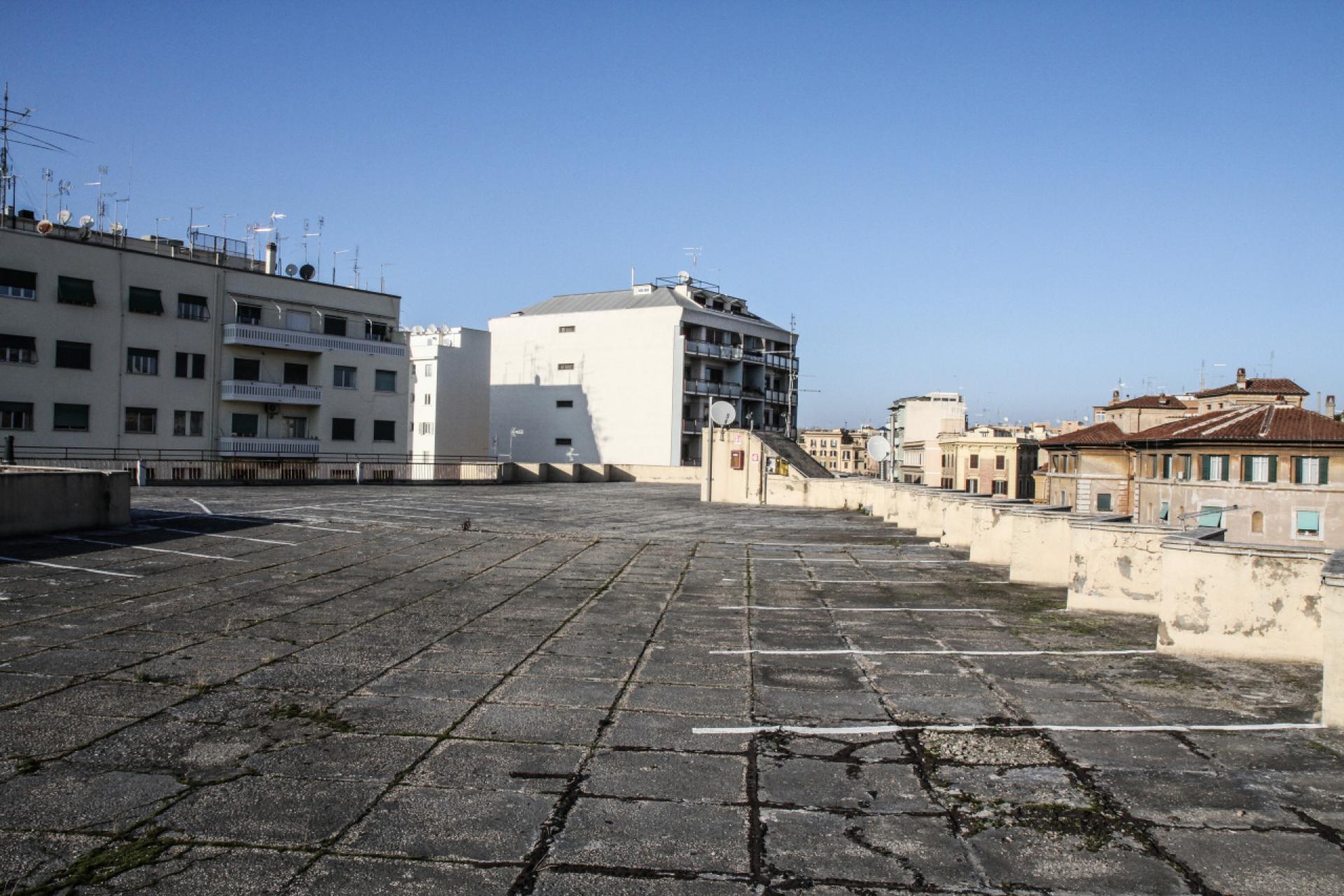
Finally, I wonder if the development of the contemporary city should take a page from the former visions of these small moments of architecture. These interventions that mark themselves in our minds - from the detail to the urban connection - which were once mere answers to current issues of the time.
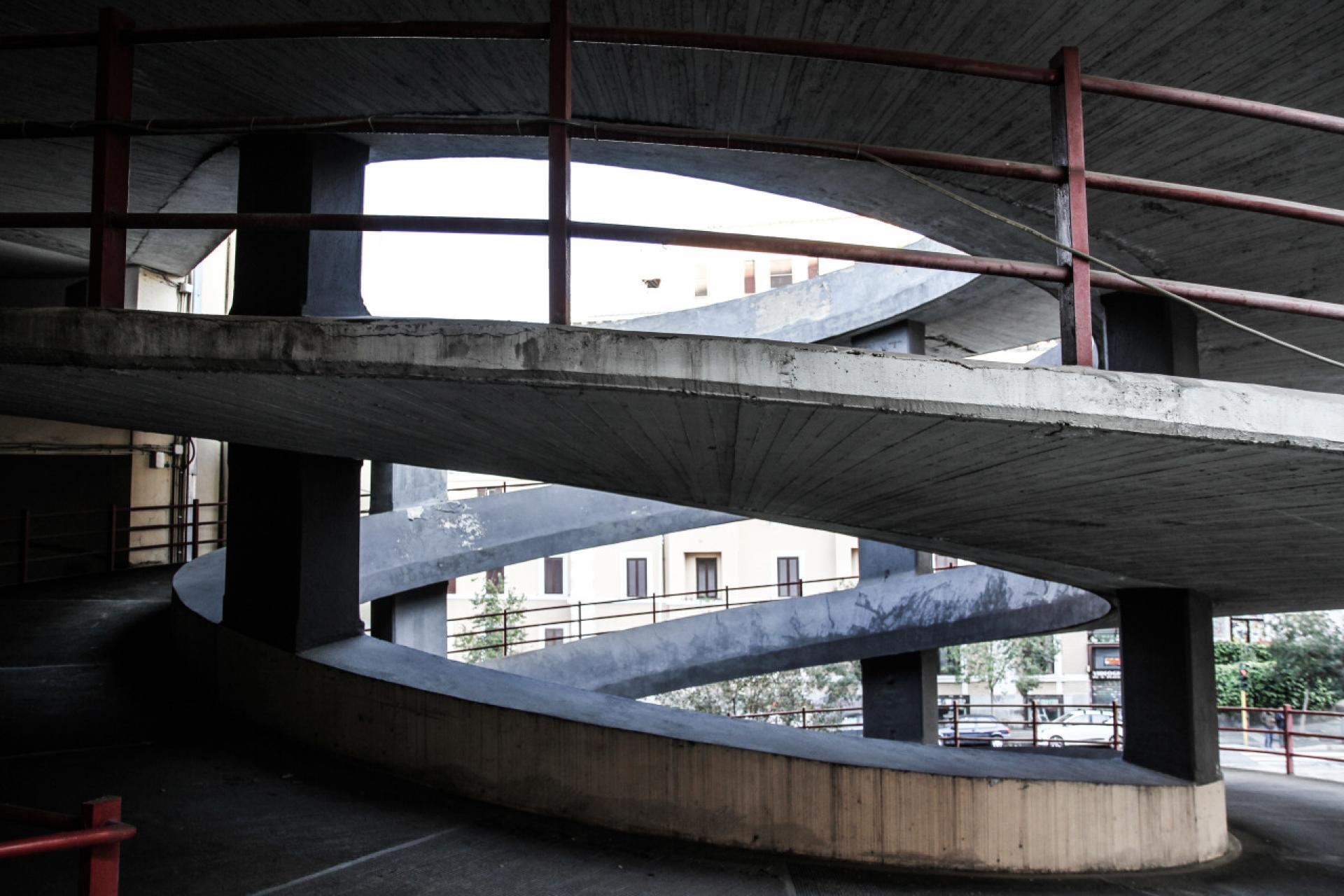
As we look at the urban development of architecture today, we see less of the contextual significance or responsiveness to the real needs of people and more of the overscaled and out-of-touch postures to which we have become so accustom.
All photos by © Annamaria Mazzei
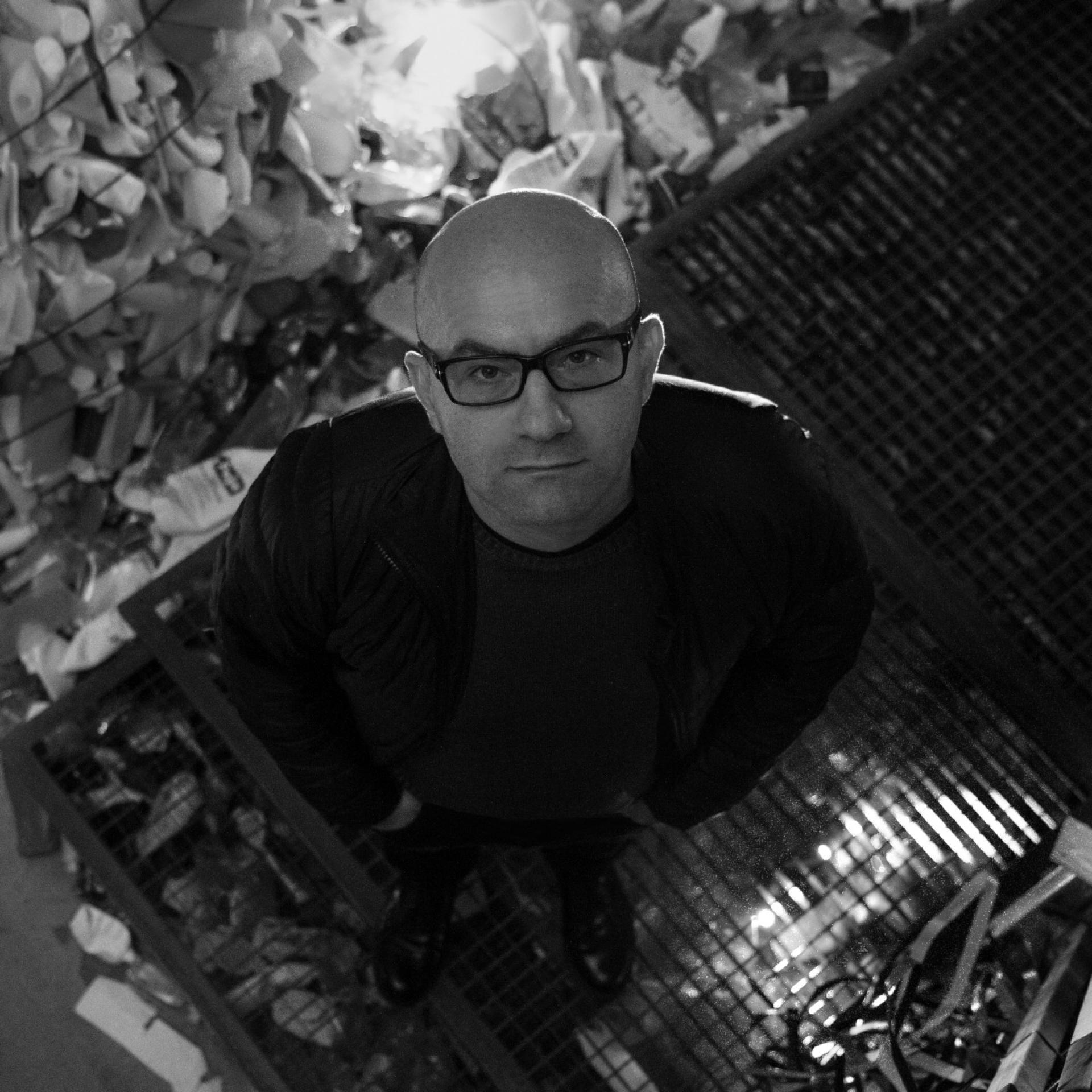
Davide Marchetti received his Master’s in Architecture from the University of Rome La Sapienza in 2001 and joined the Massimiliano Fuksas Office in Rome. He has taught as a Visiting Critic in advanced design studios at Cornell University continuously from 2011. He has been an invited critic at Pratt Institute, Syracuse University, Washington University, Waterloo University and Catholic University. He won numerous awards in international architecture competitions including the 1st Prize in the Redesigning Detroit: a new vision for an iconic site project in 2013, the 1st Prize for the New Australian Pavilion at the Venice Biennale Giardini in 2008, the 1st Prize for the renewal of the 1° Ottobre Square in Santa Maria Capua Vetere in 2006 and the 1st Prize for the Attilio Pecile square and mixed use sustainable building in Rome in 2006. His projects have been exhibited at the Venice Architecture Biennale and in Heide Museum in Melbourne.