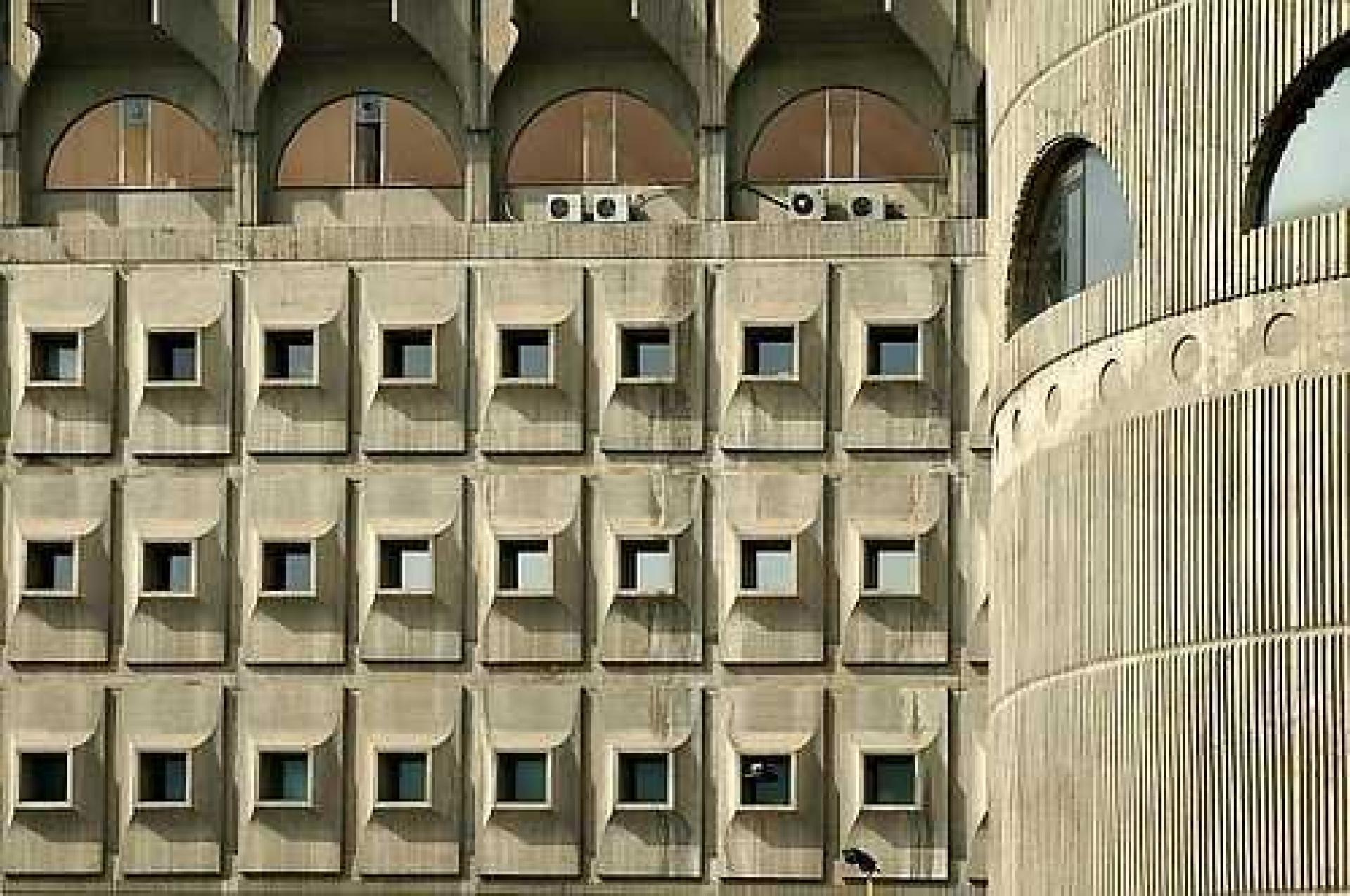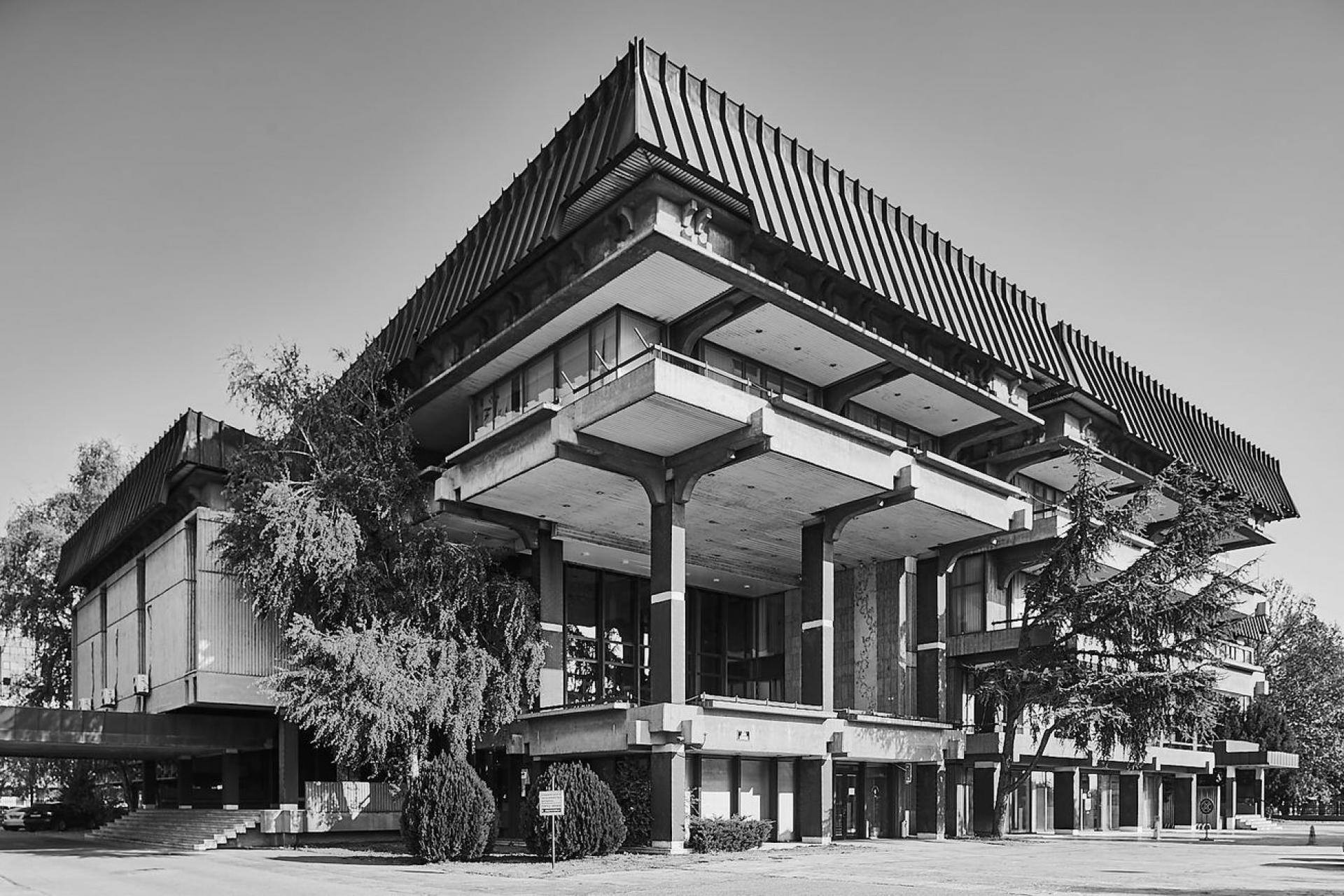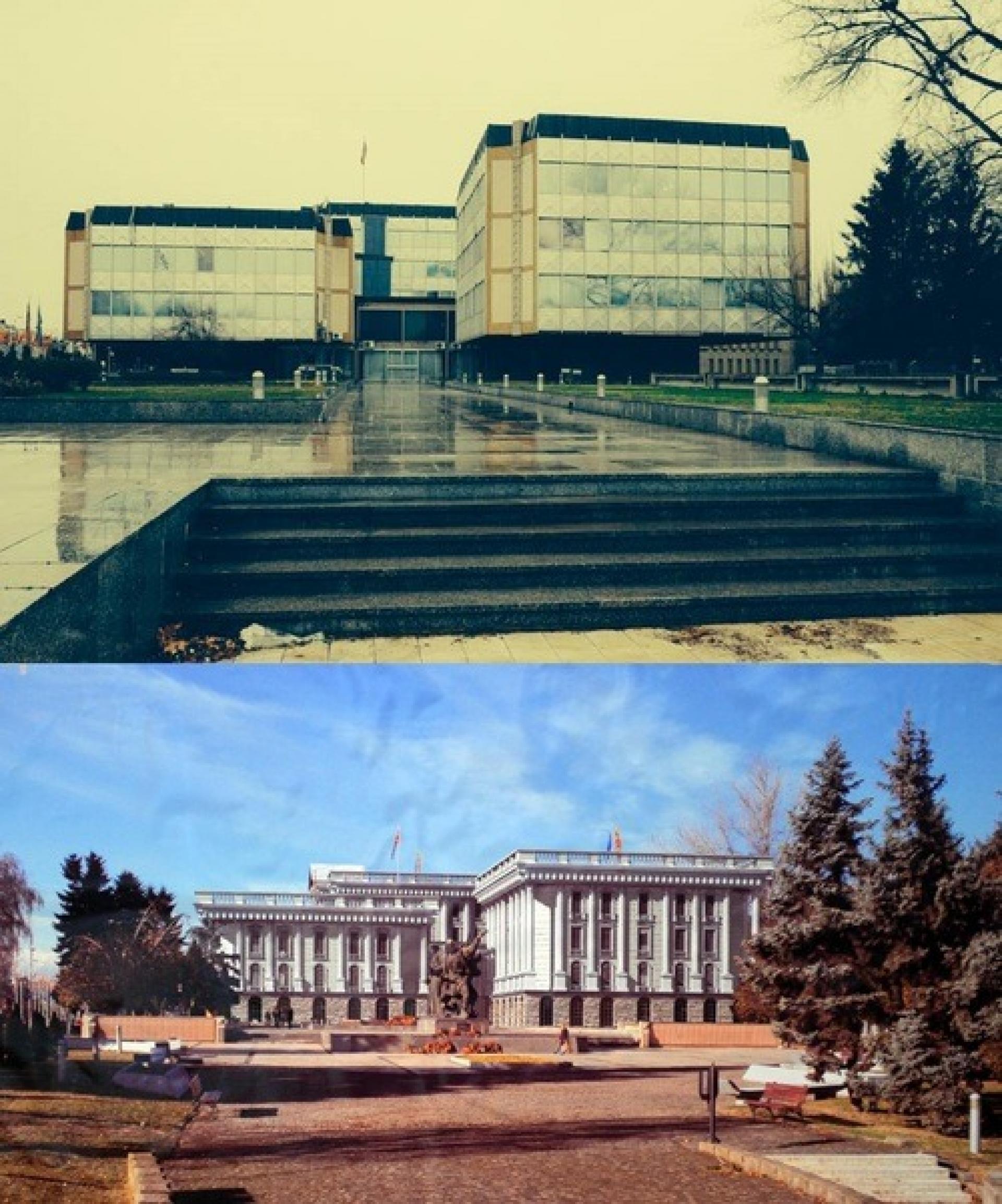The Three Break Points
A brief history of Macedonian architecture: The continuity of Macedonian architecture has experienced three major break points. Each of these break points have drastically changed the architectural discourse in a positive or negative sense.

The big concrete block with the tower of Skopje Central Post Office by Janko Konstantinov was built in 1974. The tower was inspired by the towers of the old fortress across the river.
Break Point 1
The beginnings of modern Macedonian architecture can be found in the first Skopje city plan, drafted by Dimitrije T. Leko in 1914, which, though unrealized, was a point where the Oriental character of Skopje has been changed and the European course of Macedonia’s urban development has been established. The European beginnings can be associated with late Academism, which, though briefly, has rather intensively entered Macedonia and Skopje above all, in a very short time.
Modernism in Macedonia was developed in the early 1930s, simultaneously with the beginning of the Europeanization of Skopje. Along with architects from Belgrade, Zagreb, and a large colony of Russian emigrant architects, taught a core of students who became the first generation of young Macedonian architects who acted later on the forefront of the Macedonian architectural scene during the post-war period.
When the division of Architecture and the Engineering Faculty in Skopje was established in 1949, the number of architects in Macedonia drastically increased. This had an impact on the big design bureaus of the construction companies of the 1950s and the 1960s which were working hastily on the development of Macedonia, which at that time was the least-developed republic of SFR Yugoslavia. This post-war period was characterized by the architects’ clear determination to follow the modern world movements.
Break Point 2
In 1963, 80% of housing was destroyed in an earthquake. Skopje became a city of solidarity and a world topic of urbanism above all. The destroyed city was an opportunity to implement the world architectural an urban planning ideas of thetime. The tragedy that befell Skopje has broken, on the one hand, the continual urban development, but has enabled Skopje, on the other hand, to make a swift transition to a modern developed city. The post-earthquake period coincided with the industrial development of Yugoslavia in the 1970s. This period was the golden era of Macedonian architecture. The existence of public institutions, and of international competitions, together with the establishment of the prestigious Yugoslav Borba-newspaper awards for architecture served as incentives for the architects of that period to create the majority of public buildings that have defined Macedonian architecture up to the present time.

Boris Cipan received the most prestigious architecture prize that the Borba newspaper awarded annually for the greatest architectural achievement in Yugoslavia for the The Macedonian Academy of Sciences and Arts in 1976.
However, the Yugoslavia crisis towards the end of 1980s and the shaken Yugoslavianism also had an impact on architecture. The crisis can be seen not only in the lower number of major objects built, but also in the architectural expression, which hesitated under the influence of the world post-modernist movements, between international and local expression.
Break Point 3
Following the independence of Macedonia and the beginning of the transition period in the 1990s, huge social, economic and political changes arose that have directly affected the quality of the architectural production and caused uncontrolled urban changes. The non-existence of any kind of public investment and the rule of “non-regulations” and the eschewed values of the transition period have made it possible only for a small number of enthusiasts from the large number of newly established studios to create modern architecture of high quality.

Skopje is in the thick of a construction boom. Decoration is the leading point of the contemporary city development.| Photo via Yomadic
The autocratic behavior of private investors regarding architectural expression and the usurping of public space, which was a characteristic of Macedonia during the first decade of this century, exactly 100 years after Leko’s plan had been introduced, has been institutionalized by the state through the “Skopje 2014” political project. The grotesque image that has been created by applying historical facades on some of the most important works of modern architecture in the center of Skopje has been carried out despite strong protests by architects. One cannot look at “Skopje 2014” as an architectural phenomenon only. This is above all a political and societal phenomenon.
Fortunately, due to the risen profile of architecture generated by the protests against "Skopje 2014", private investors became increasingly aware of contemporary architecture production which resulted in an increase of the number of studios which are able to produce high-quality works.
- Martin Panovski
We are exploring the architecture of the 20th century in Europe. This weekend we are in Skopje on the occasion of the XVII MAcedonian Architecture Biennale for a talk about the Macedonian built environment. Sunday, 11th of May at the Museum of the City of Skopje at 19.30 with Mitko Hadjipulja, Slobodan Velevski, Filip Dubrovski and Martin Panovski.
Mitko Hadzi‐Pulja (1957) is a Professor at the Cyril & Methodius University in Skopje, Faculty of Architecture, Institute for architectural design, teaching the following courses: Interior Architecture, Architectural Design, Theory of Form, Architectural Composition. He obtained a specialization at the Faculty of Architecture, Belgrade University, under the mentorship of Prof. Brana Milenković PhD, on the topic Analysis of occupied spaces from the aspect of architectural composition in 1990. In 1996 he became master of Architecture, Faculty of Architecture, University of Belgrade, under the mentorship of Prof. Brana Milenković PhD, on the topic Shaping procedures in the composition of architectural space. He finished his Ph.D. at the Faculty of Architecture at Cyril and Methodius University in Skopje, under the mentorship of Prof. Martin Gulevski PhD, on the topic On the phenomenology of architectural space in 2011.
Slobodan Velevski (1976) is assistant professor in Urbanism at the Faculty of Architecture, University St. Cyril and Methodius in Skopje, where in 2013 he has finished his PhD Bordering condition between ideas and reality of contemporary city: From utopia of desired towards heterotopy of hyperreal. The dissertation involves the theoretical concepts of Jacque Lacan, Michel Foucault, Slavoj Žižek and especially Frederic Jameson and his semiotic explorations into the urban narrative. The work aims to juxtapose the experience of utopia with three fundamental architectural visions (Phalansteries, Radiant City and New Babylon) that still have enormous influence on the very idea for the contemporary city. Previously Slobodan Velevski has graduated in the field of Architecture in Skopje (2002) and concluded his master studies at Dessau Institute of Architecture in Germany (2007) with the thesis entitled City of Absent Obsolescence – Acknowledging the Notion of Generic. The writing embodies Jean Baudrillard’s concept of simulacrum, and the spatial implications reflected in Gilles Deleuze’s issue of transitory territorialisations. His professional experience (2005-2007) ranges from engagement at architectural offices such as Shigeru Ban Architects Paris, David Copperfield Architects Berlin, and research practice at the Space Syntax Lab in London. He is co-author of the book Conversations (2010).
Martin Panovski (1975) obtained his degree from the Faculty of Architecture in Skopje in 2000. Since 2011 he has been a doctoral student at the Faculty of Architecture in Zagreb. In 1998 he established the Mobius Group and worked there as an architect. Over the period 2001-2012 he worked as an architect with Studio2000. In 2012 he established the Radius Architects studio. He is the holder of the Best Architectural Design Award of the 13th Biennial of Macedonian Architecture for the Skopje Fair Business Building, along with B. Filipovska, and of the Best Design Award of the 16th Biennial of Macedonian Architecture for the City Mall Building in Prilep, along with D. Dinovska. He has been a participant in a number of international competitions and exhibitions. In 2008 he was one of the authors of the “Macedonian Contemporary Architecture Rediscovered” exhibition organized in the frames of the 23rd World Congress of Architecture in Turin 2008. He is a member of the Chamber of Architects and Engineers and of the Association of the Architects of Macedonia. Presently he has the post of President of the 17th Biennial of Macedonian Architecture.
Filip Dubrovski (1983) graduated at the Faculty of Architecture in Skopje in 2009 where he has been working as a Teaching Assistant until 2011. The same year he was awarded the Fulbright Scholarship for Masters in Science studies at the Illinois Institute of Technology (IIT) in Chicago with Specialization in Sustainable New Cities. During the studies he was working as a Teaching Assistant at the College of Architecture, IIT. Filip had the opportunity to have Prof. George Schipporeit, one of the last Mies Van Der Rohe students as his thesis mentor. Professionally he also worked at the studio of Prof. Dario Gabrić in Split (2007). He later continued working in Studio 3LHD on the Spaladium Center project in Split (2008-09) led by Saša Begović. As part of the 3LHD team Filip also worked on the urban planing competition New Master plan for Duilovo, Split (2009) where the team won 3rd price Ex Aque. He received special recognition award for completed apartment building at the 2013 Grand Architecture Annual Award in Macedonia. Filip is an excautive board member of the Association of Architects of Macedonia.