FOMA 39: Olympic Infrastructure In Tallinn
Tallinn marks its 40th anniversary of the Pirita Sailing Regatta, one of the official events of 1980 Summer Olympics. Thanks to this significant sporting event, extraordinary developments took place in the city’s urban planning and construction during 1976-1980.
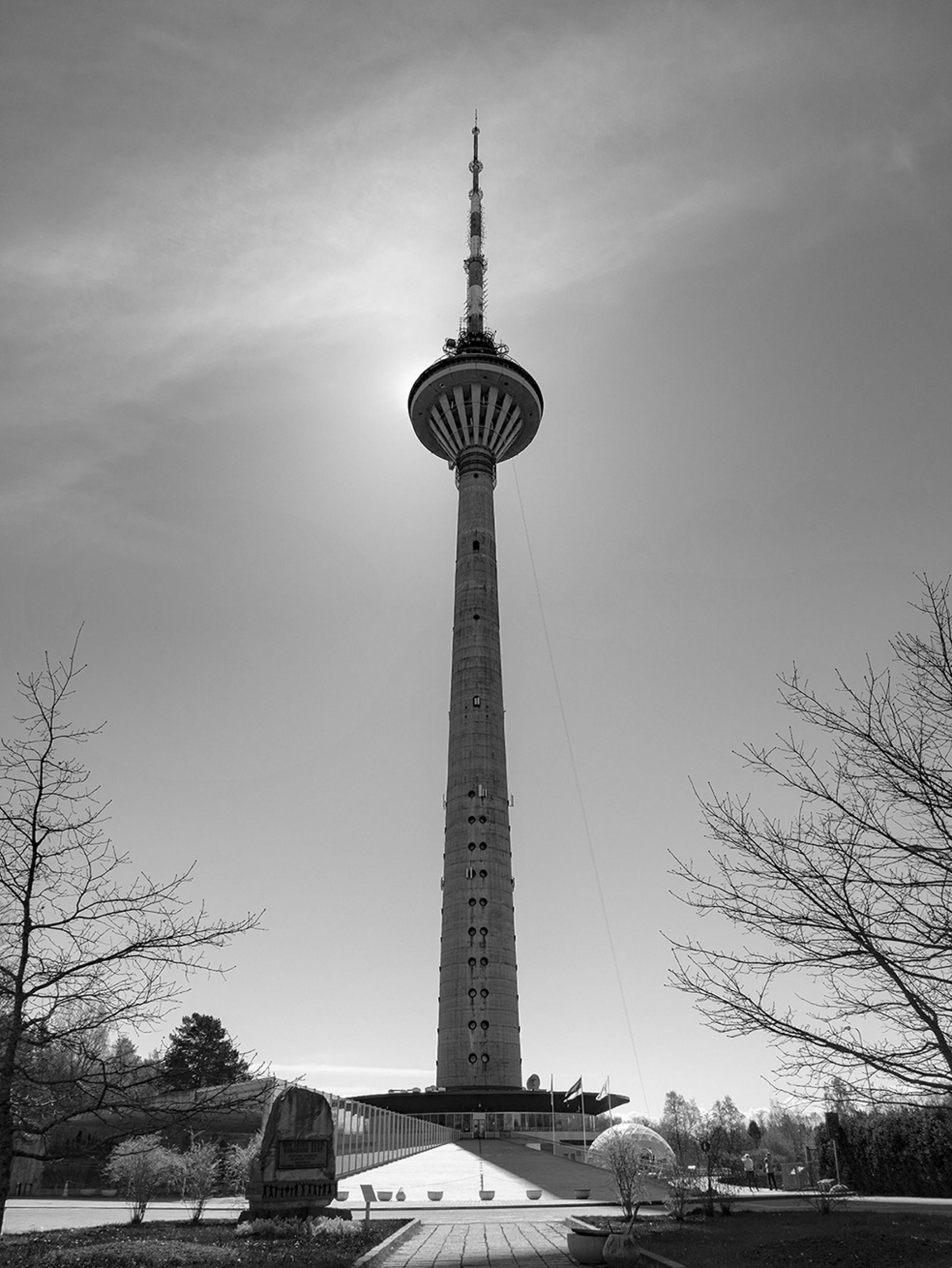
TV Tower | Photo © Kaarel Susi
The political context of the Olympic facilities was undoubtedly amplified by the fact that in 1979 the USSR invaded Afghanistan, in protest of which 66 countries boycotted the Olympic Games. As a result, the maximum potential of many completed construction projects in receiving visitors was not used. There will be a talk about several buildings, among them the airport terminal, hotel Olümpia, Linnahall, Pirita Sailing Centre and the TV tower.
Tallinn Olympic Yachting Centre (TOP) was opened in 1980 as a powerful late-modern complex, with its symmetrically composed main buildings for the functions required to host a sailing regatta. The original architectural idea was proposed by the young architects Avo-Himm Looveer, Kristin Looveer, Tiit Kaljundi, Leonhard Lapin and Harry Šein. The final design was performed by architects Henno Sepman, Peep Jänes, Ants Raid and Avo-Himm Looveer.
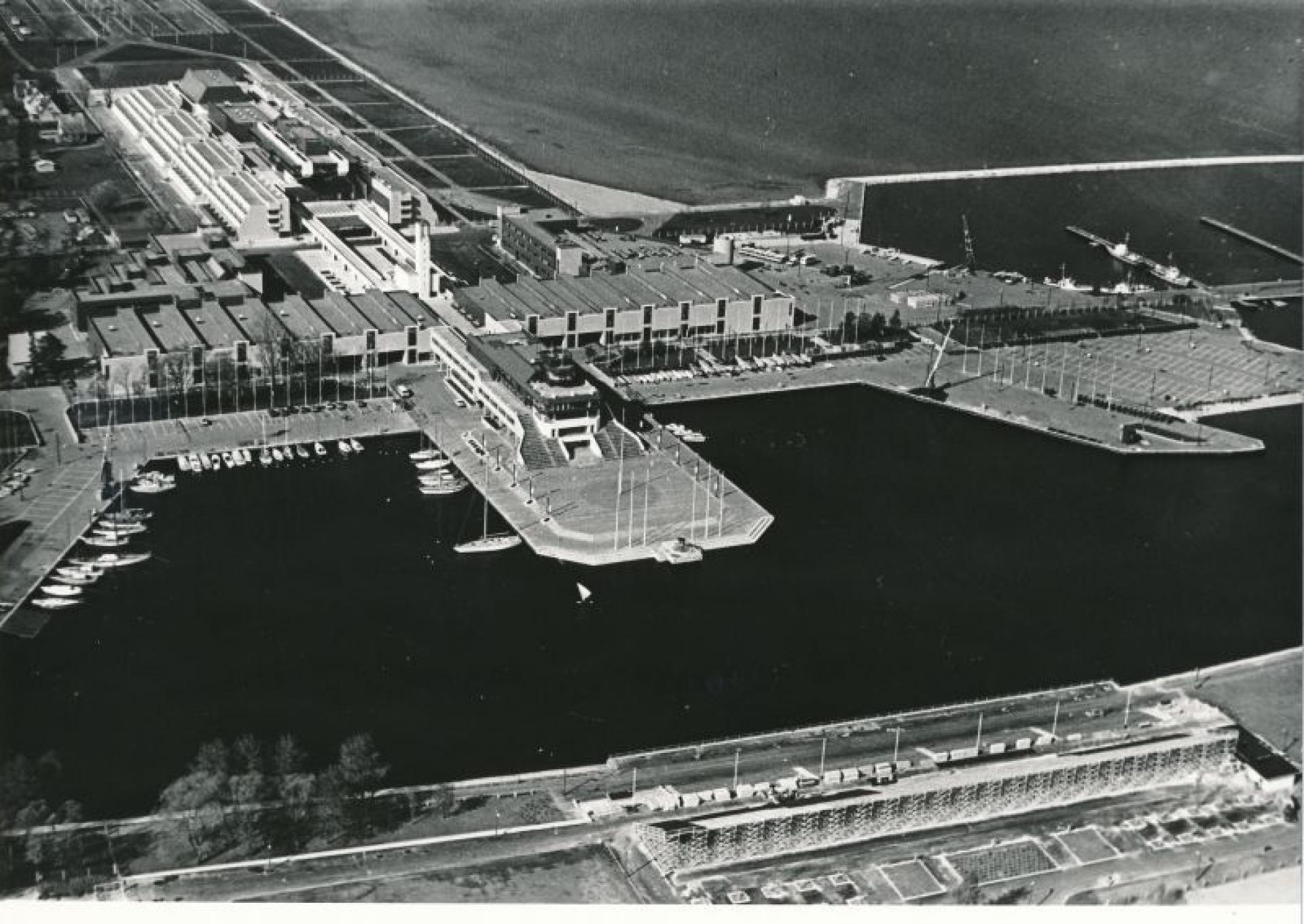
Pirita Olympic Yachting Center | Photo © Haapsalu Lääne Museum
The building materials of the load-bearing structures are brick, reinforced concrete and metal. It is a massive horizontal building with an interesting futuristic-looking middle part. It looks more like a machine than a building. Currently, the building is not in the best condition, but it is under protection as architectural heritage of Estonia.
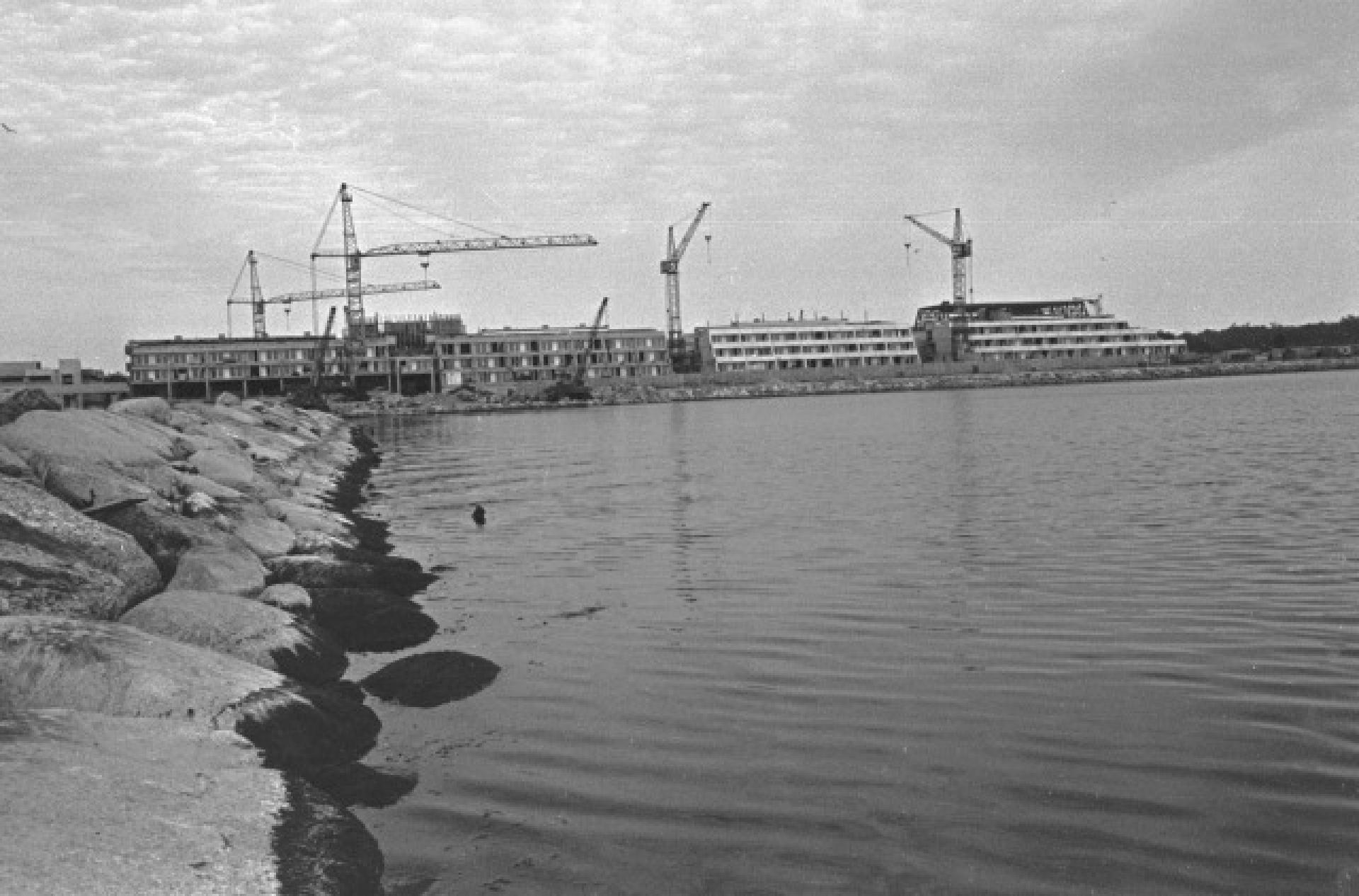
Olympic Yachting Center | Photo © Eesti Rahva Muuseum
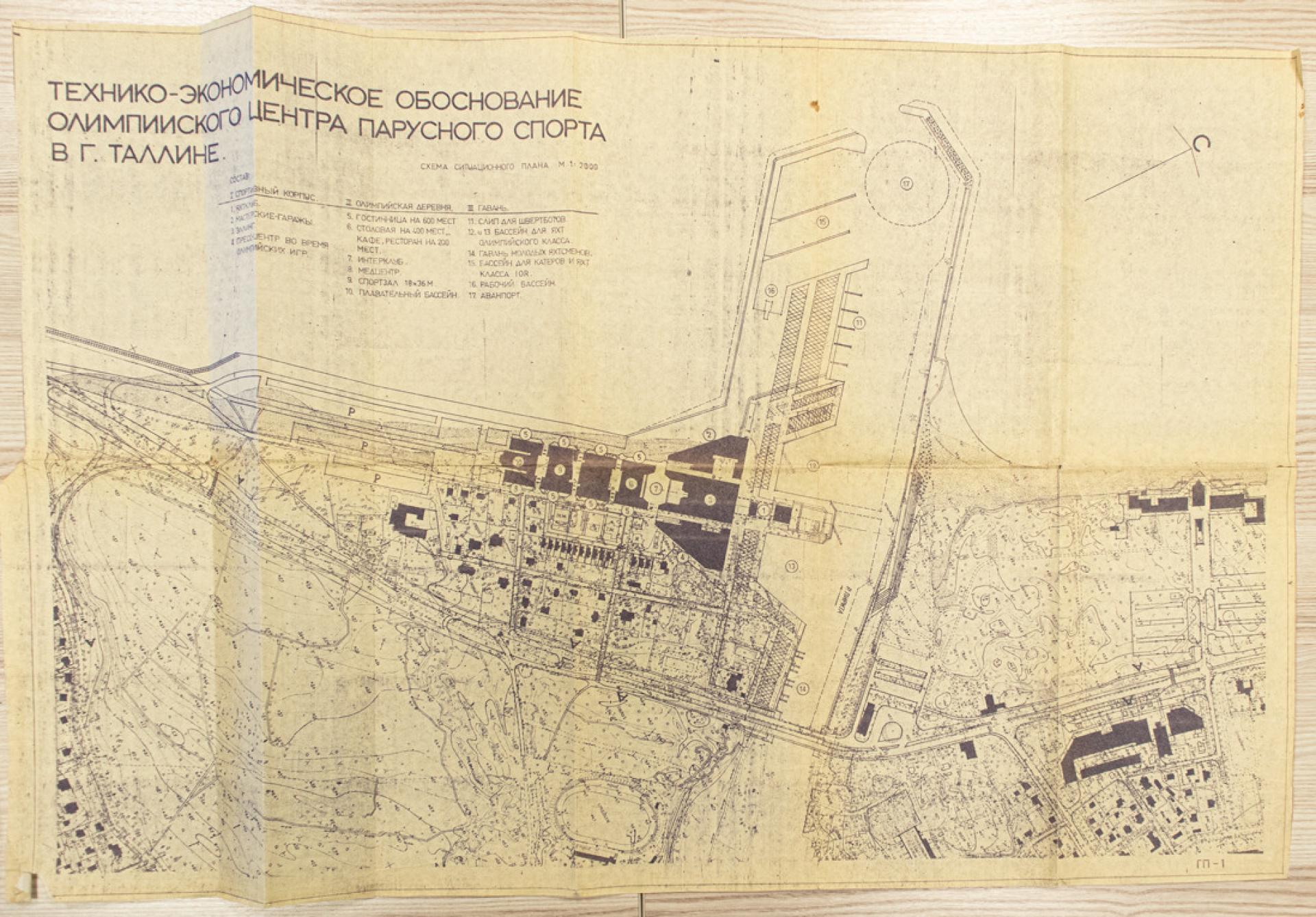

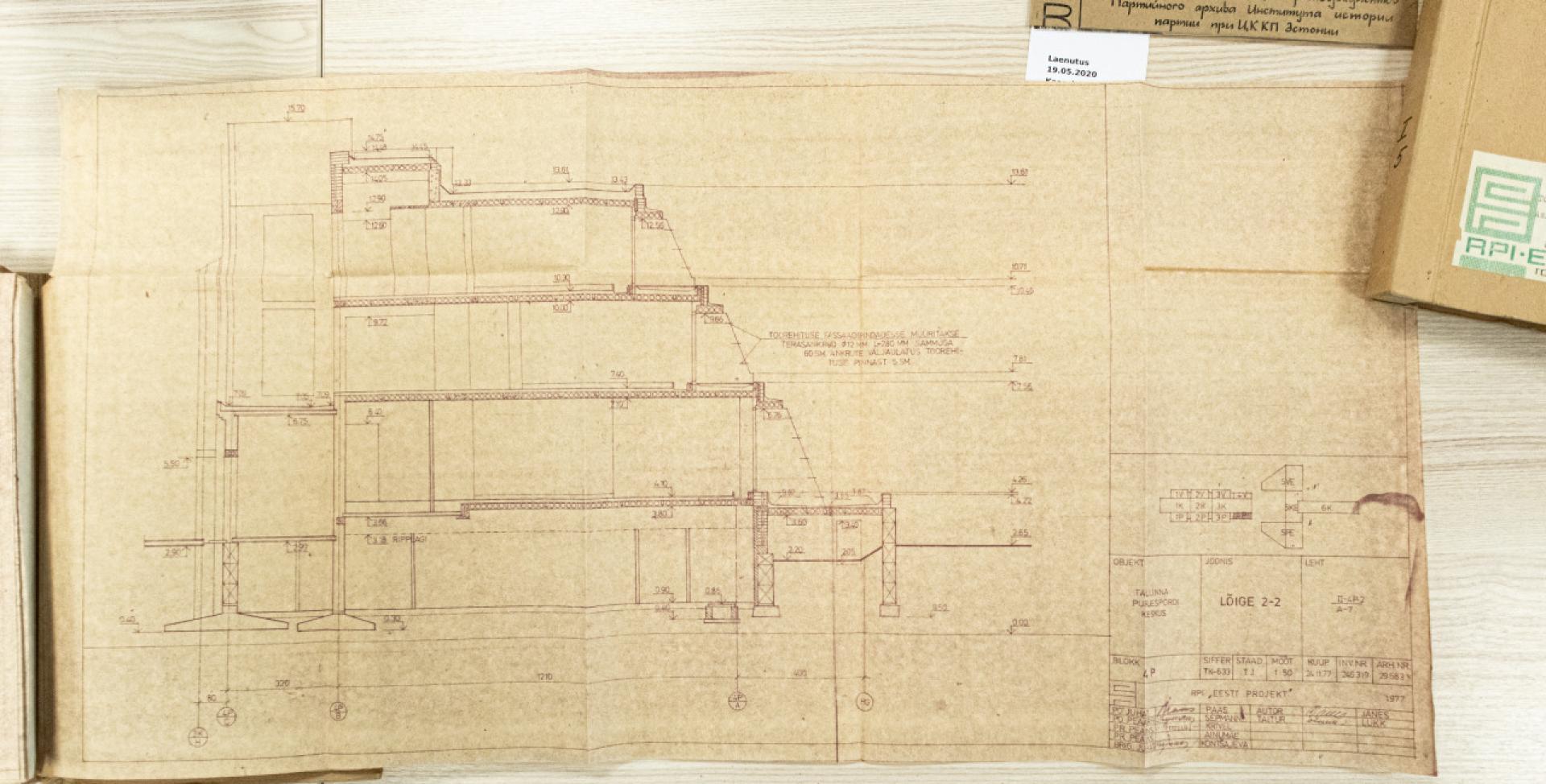
The floor, elevation plan and section of the TOP Complex (1978) | Photo via The National Archives of Estonia
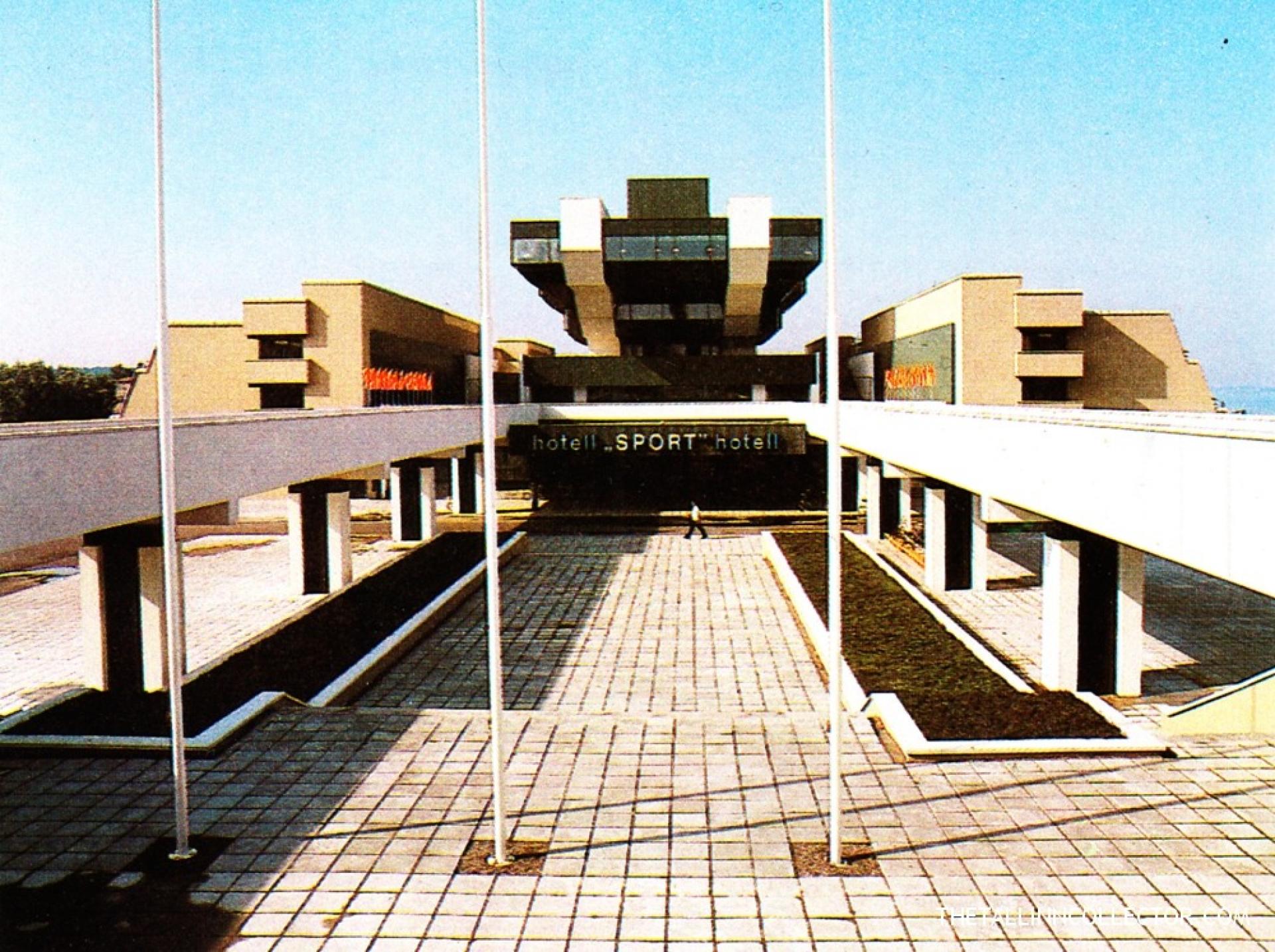
Entrance at the TOP hotel. | Photo © V. Salmre (1982)
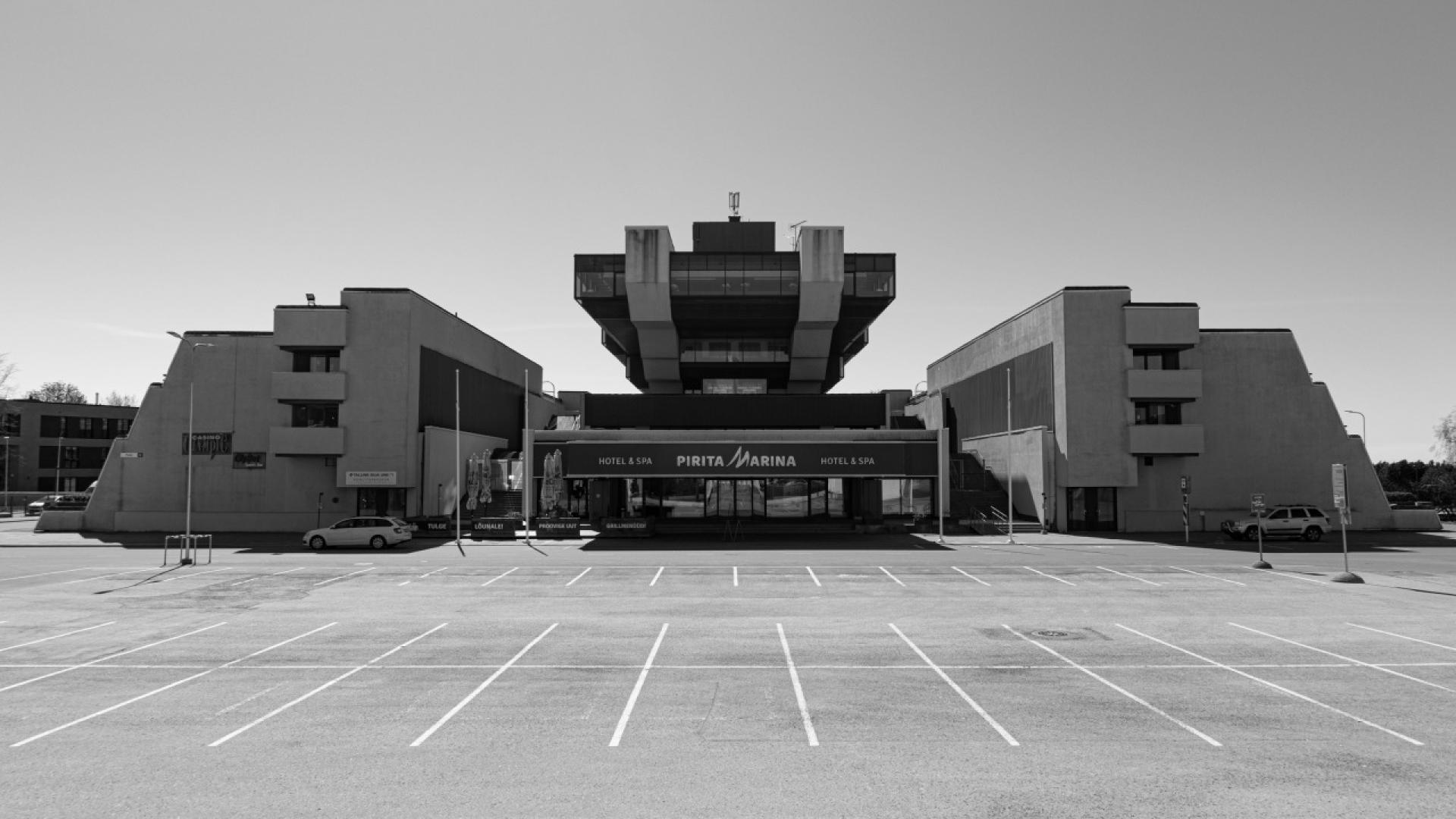
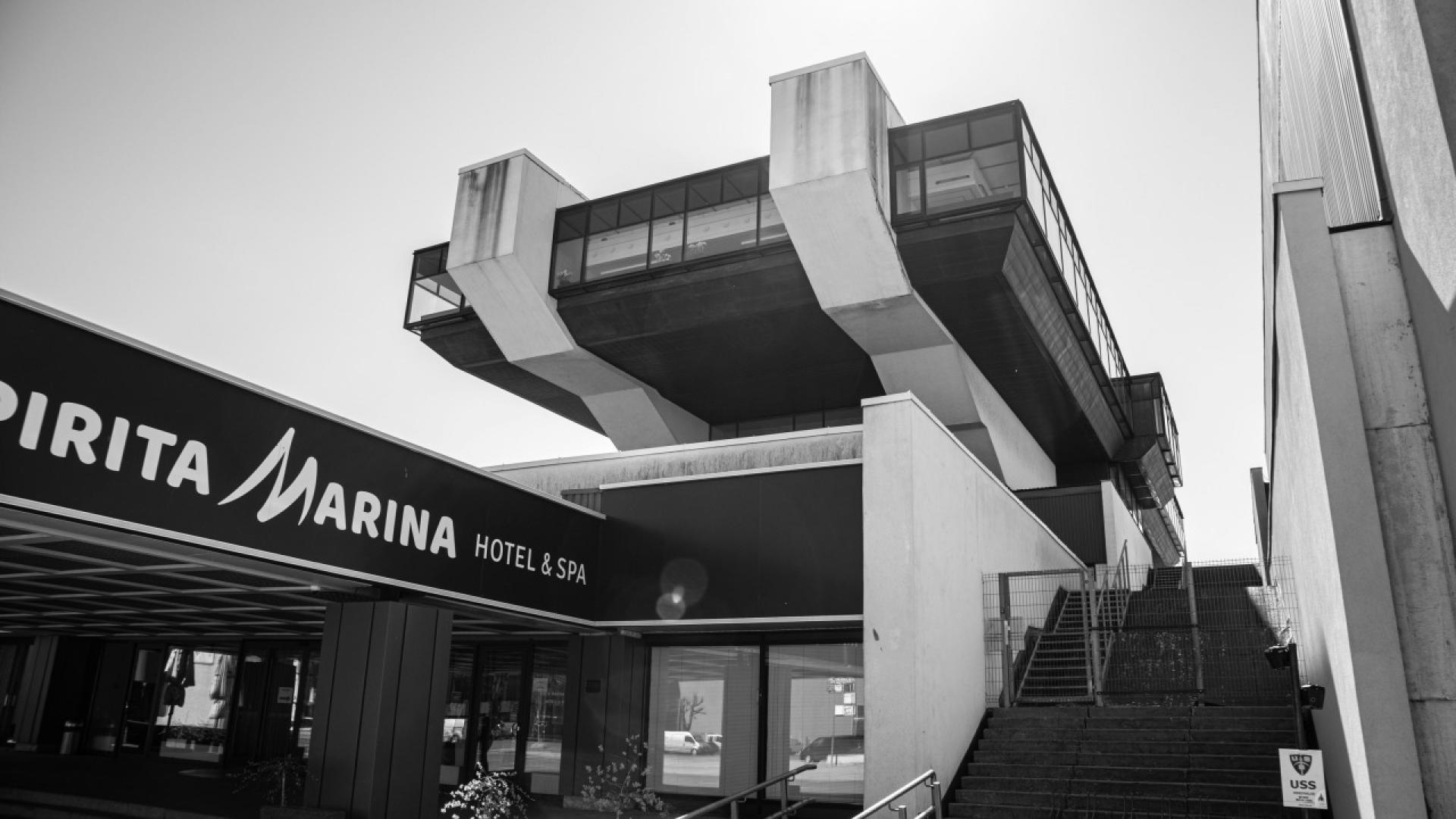
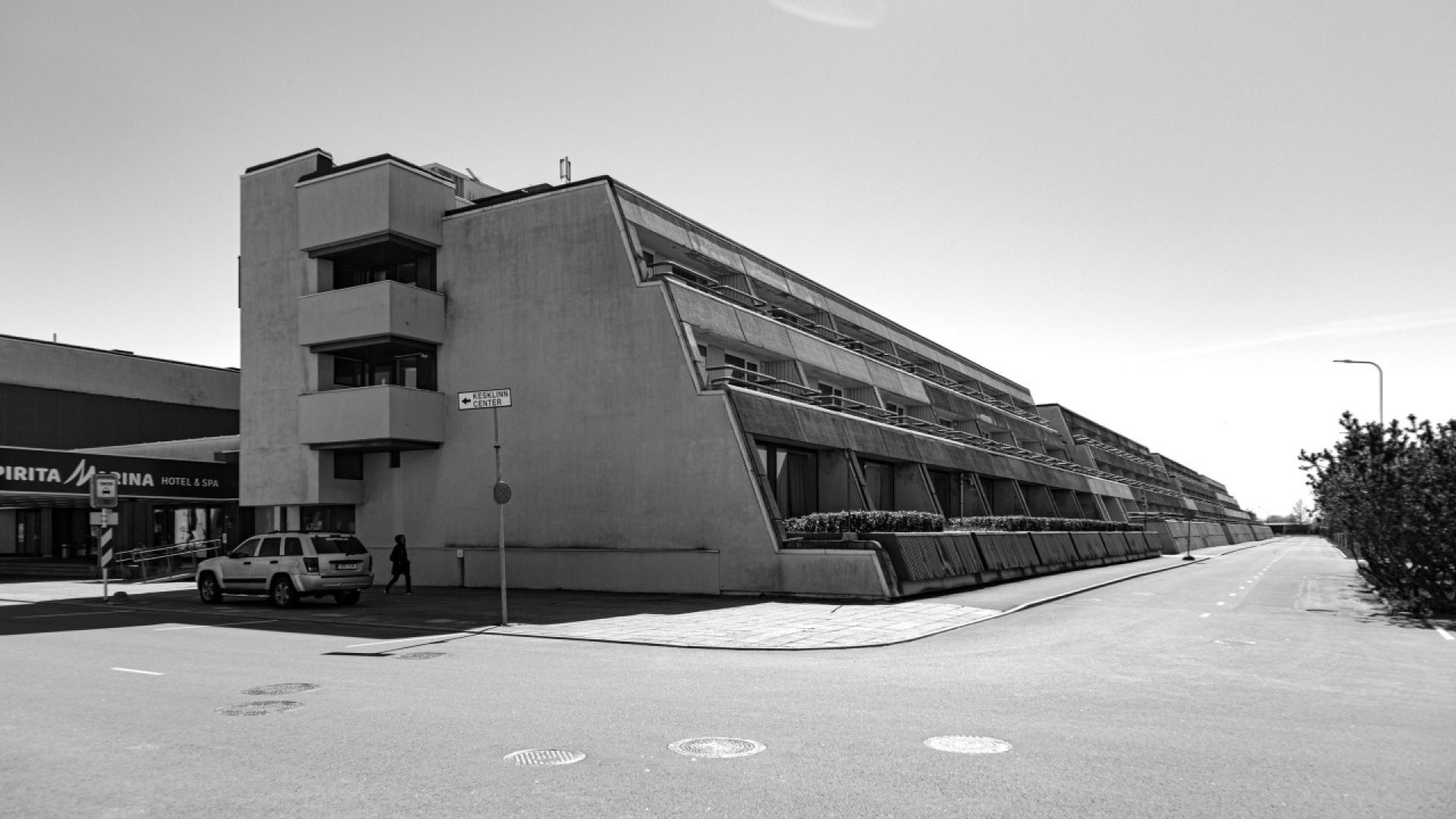
TOP hotel in 2020 | Photo © Kaarel Susi
The hotel Olümpia, located in Tallinn’s city centre, was opened on April 6th, 1980. The building with a reinforced concrete structure has 28 floors and it is 84 m high. Originally, the hotel had 405 rooms, a restaurant and bars.
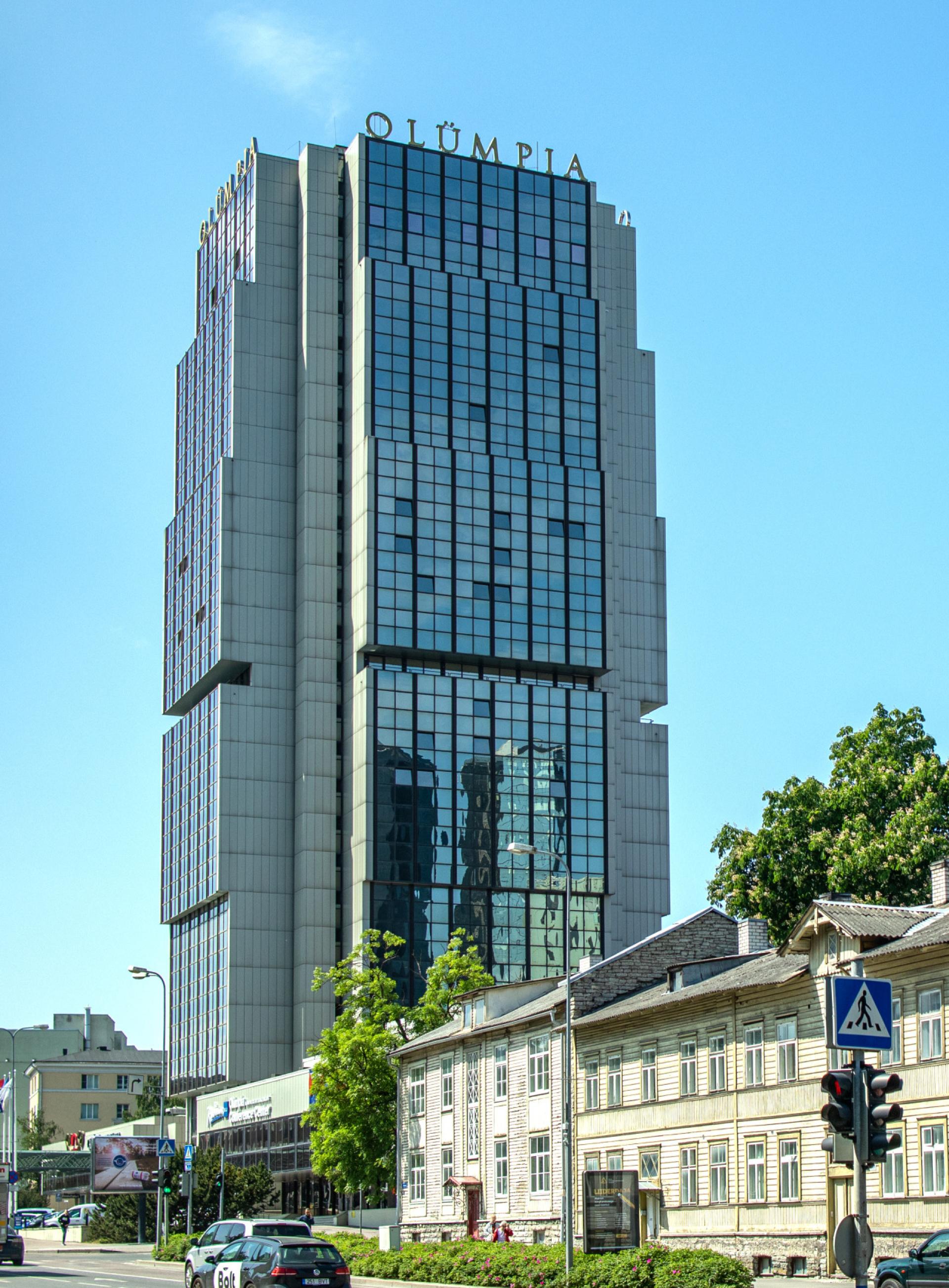
Hotel Olümpia by Toivo Kallas, Rein Kersten | Photo © Kaarel Susi
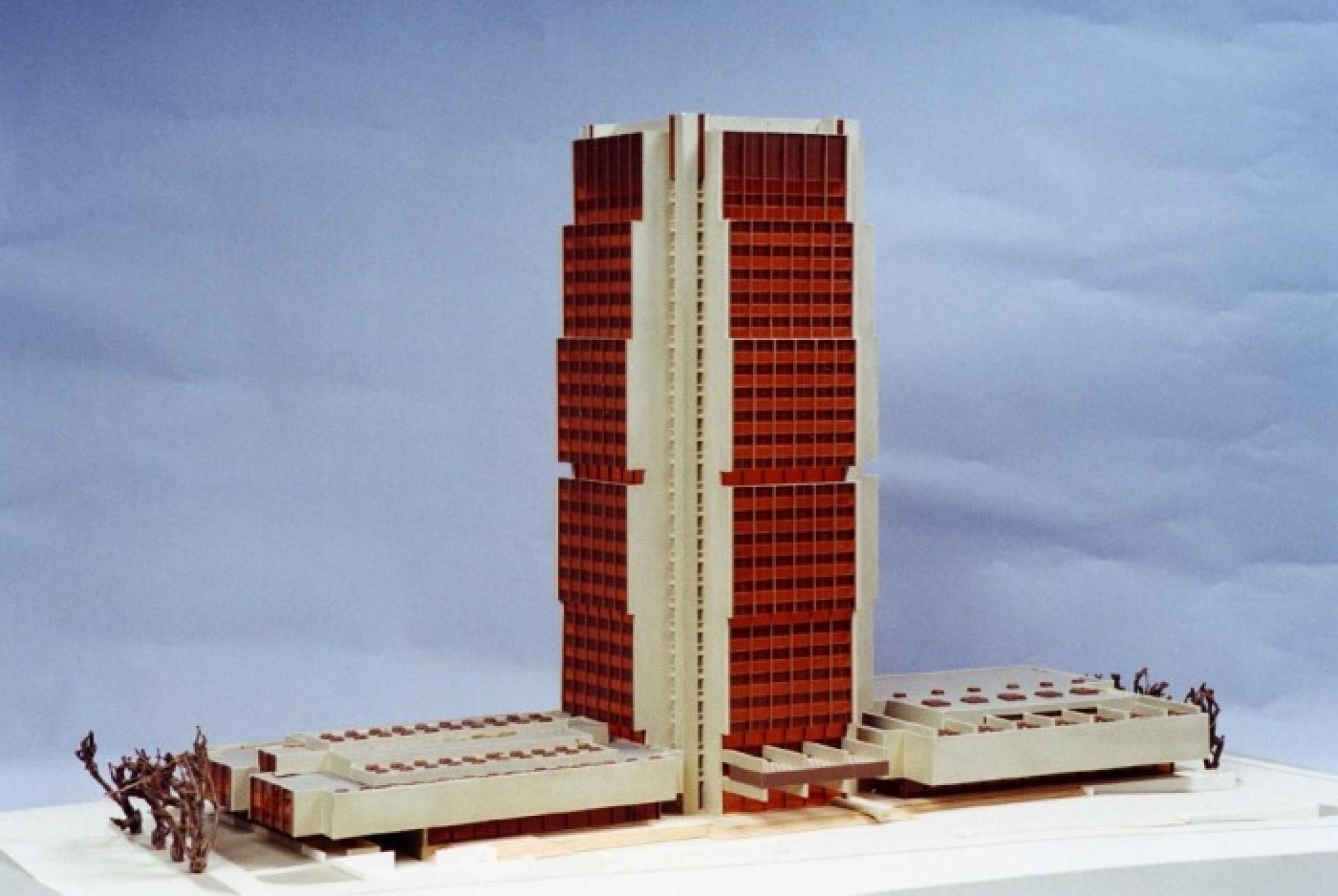
The model of the Hotel Olümpia (1974) | Photo © Eesti Arhitektuurimuuseum
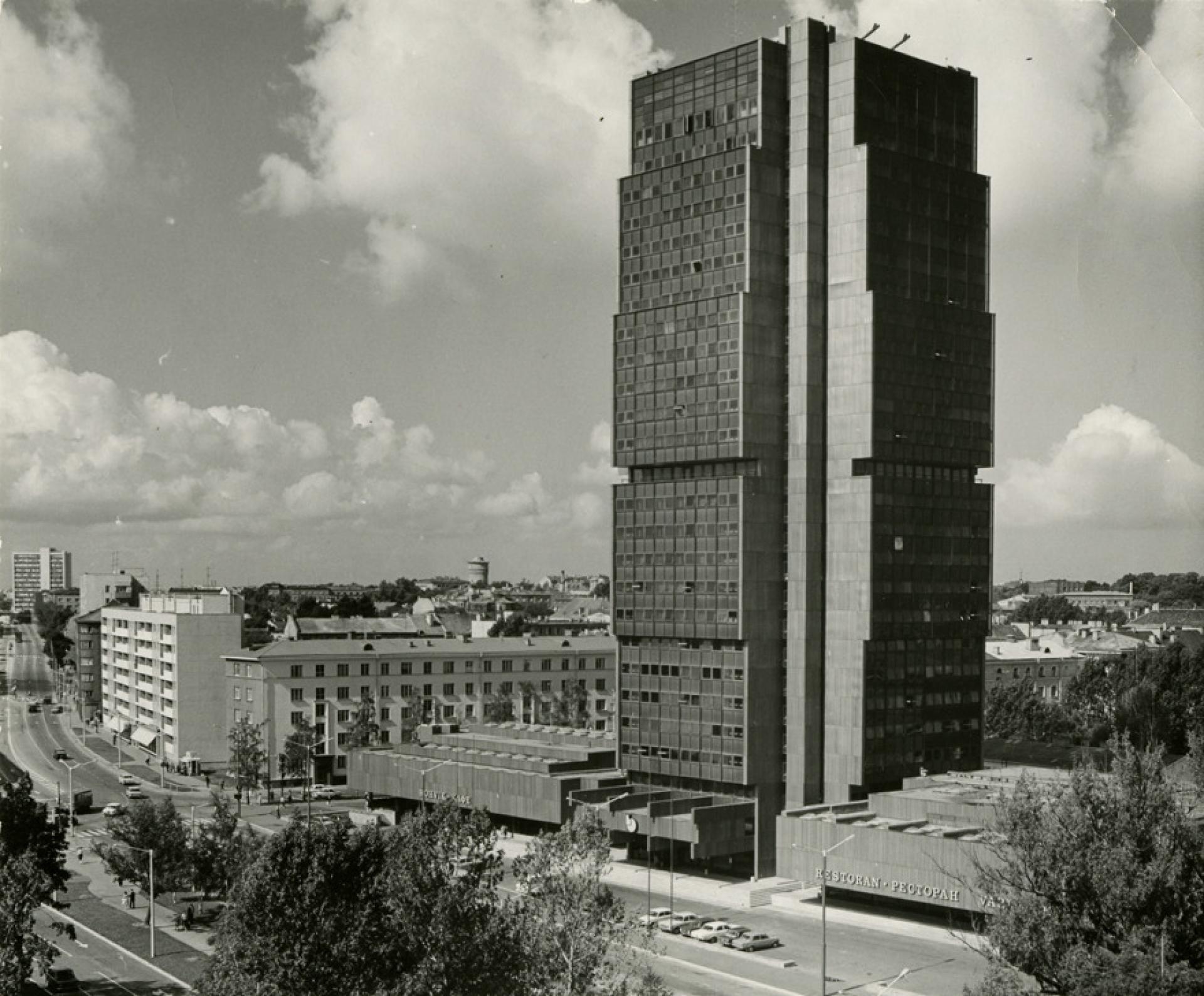
Corner view of the hotel. | Photo © Eesti Arhitektuurimuuseum
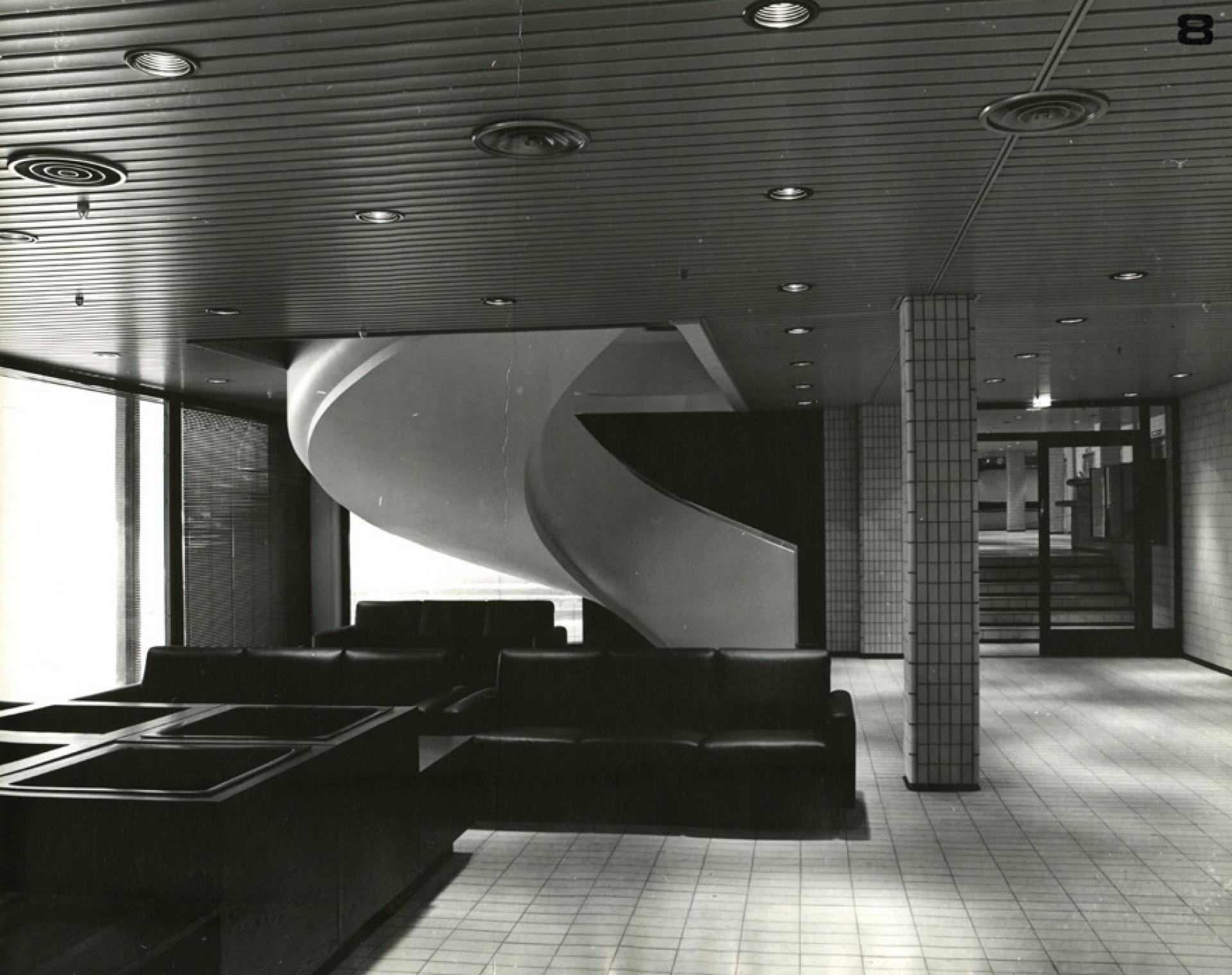
Restaurant lobby of the hotel | Photo © Eesti Arhitektuurimuuseum
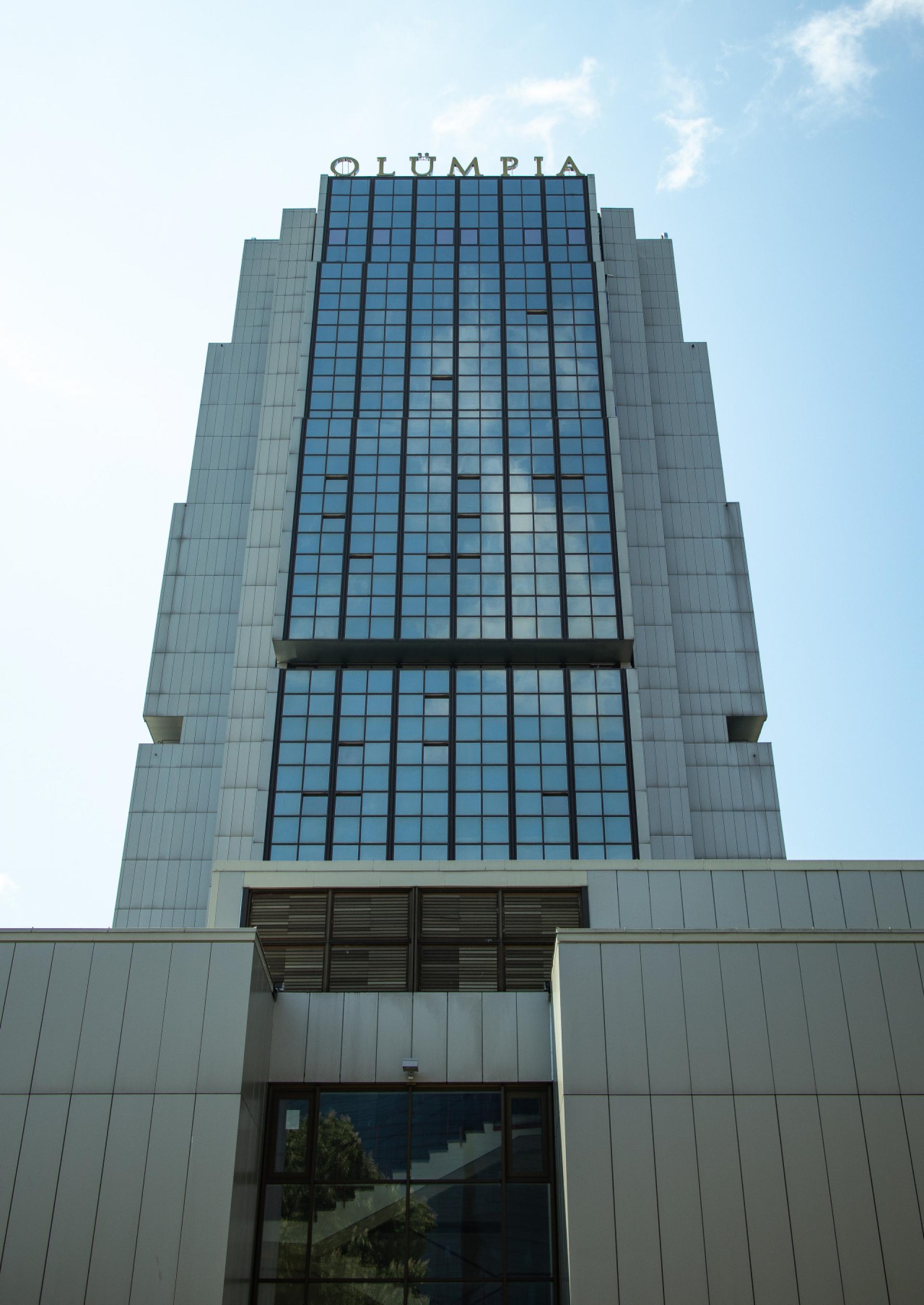
Hotel Olümpia | Photo © Kaarel Susi
Between the sea and the old town stands a huge monumental building, originally called Lenin’s Palace of Culture and Sports, nowadays known as Linnahall. The building was opened on July 19th 1980 and was initially not designed as an Olympic facility. However, it was decided that the building should be completed for hosting Olympic related events. With the limestone facade the building matches the architecture of the nearby old town.
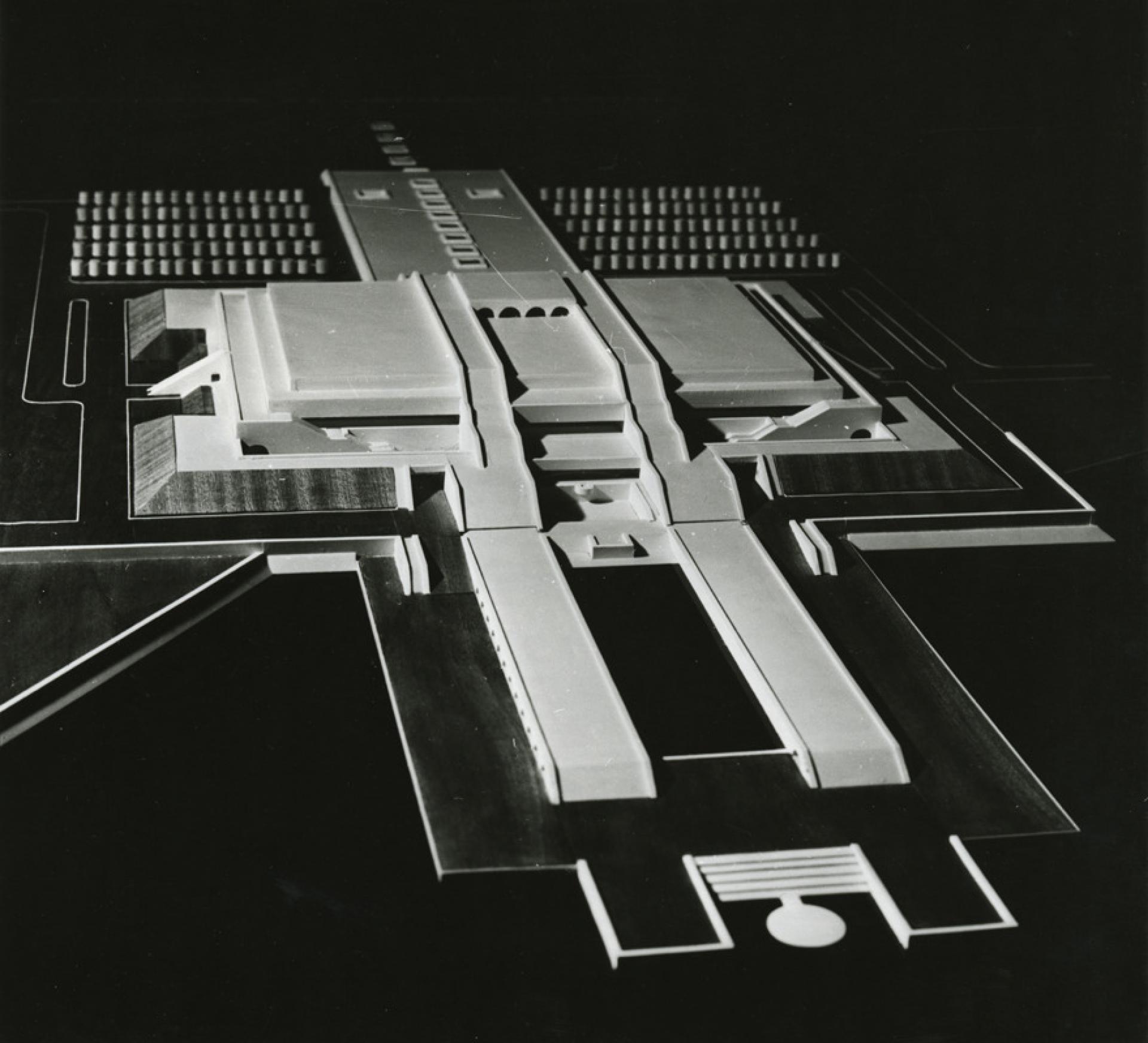
The original model of Linnahall | Photo via © Eesti Arhitektuurimuuseum
Linnahall has won several architectural awards and is included in the list of national cultural heritage. The architectural feature of the building last gained international recognition in 2019, when director Cristopher Nolan used it for his film Tenet. Due to the poor technical condition, the Linnahall has been closed, and the future of the building is unclear.
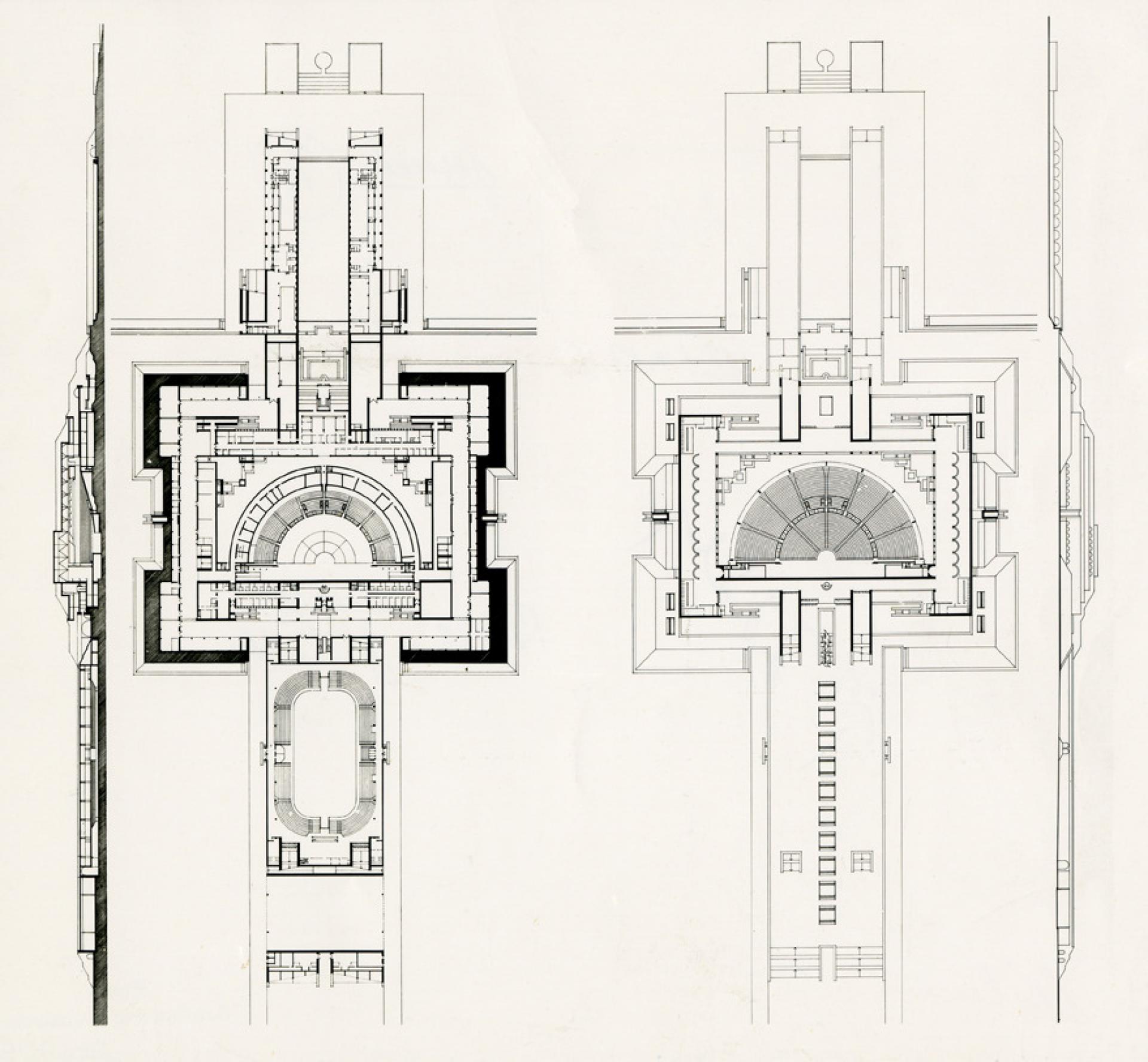
Linnahall - combined plans and views | Photo © Eesti Arhitektuurimuuseum
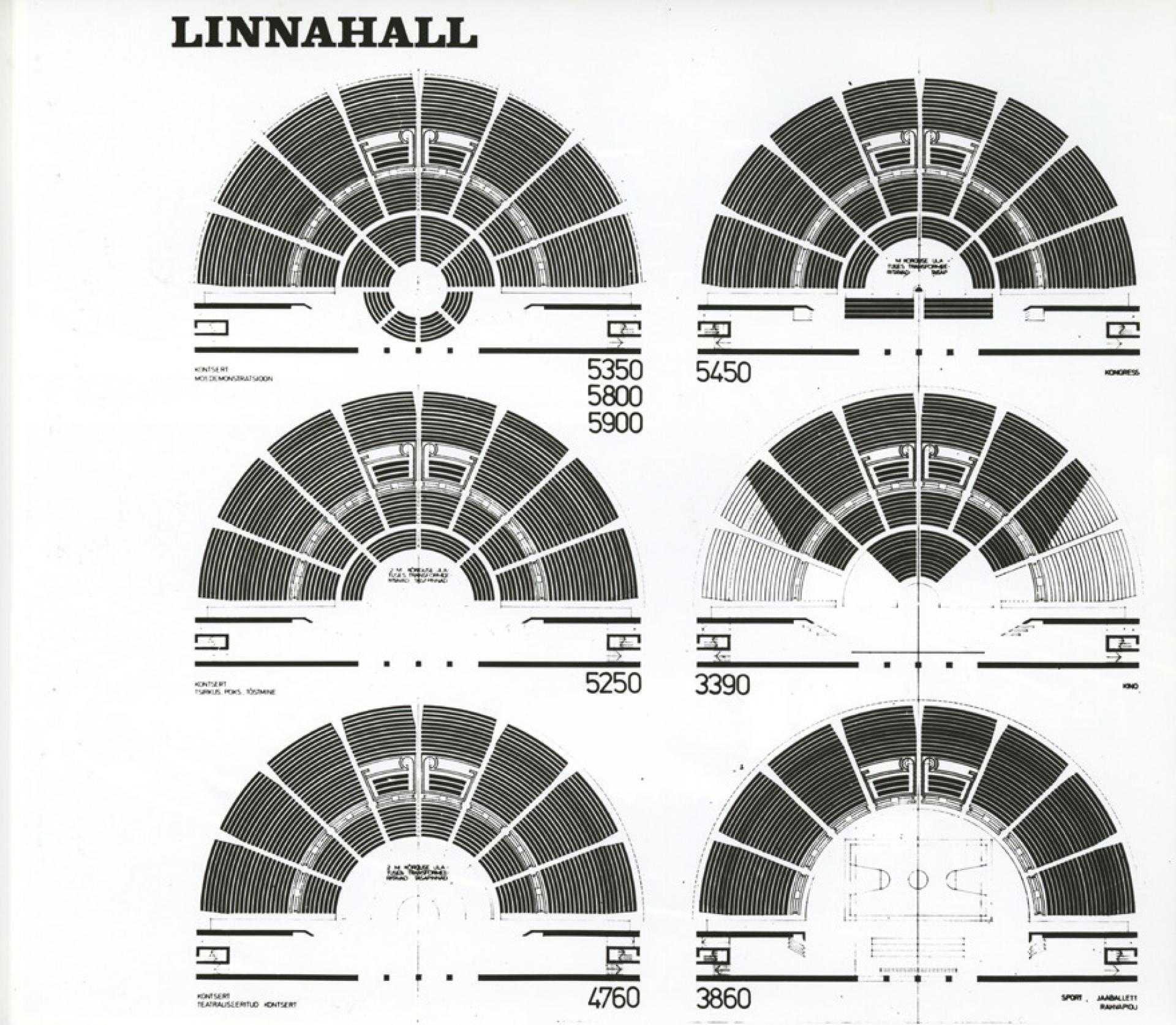
Hall configurations of Linnahall | Photo © Eesti Arhitektuurimuuseum
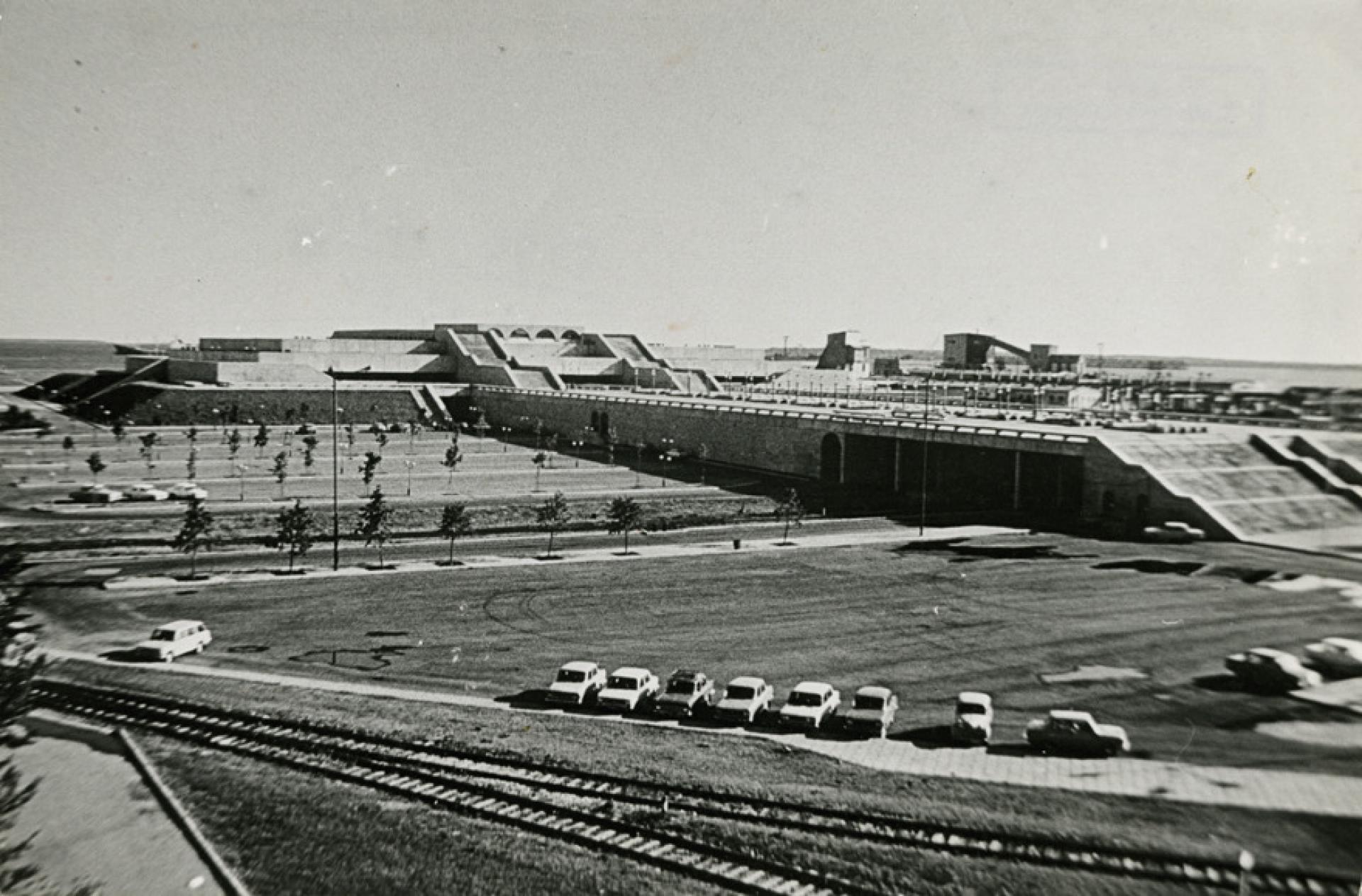
Palace of Culture and Sports, a view from the ice rink side. | Photo © Eesti Arhitektuurimuuseum
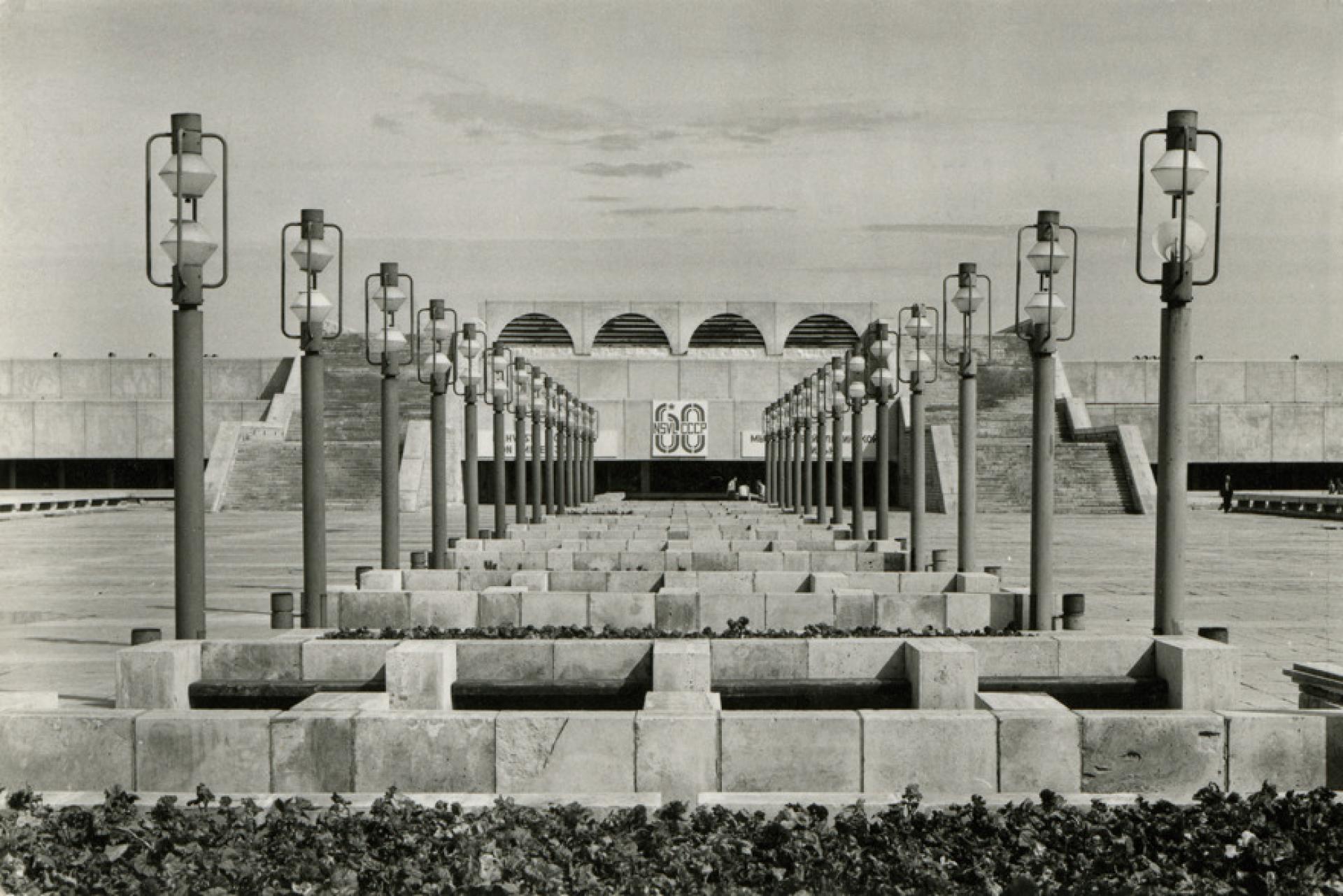
Linnahall - view from the trestle. | Photo © Eesti Arhitektuurimuuseum
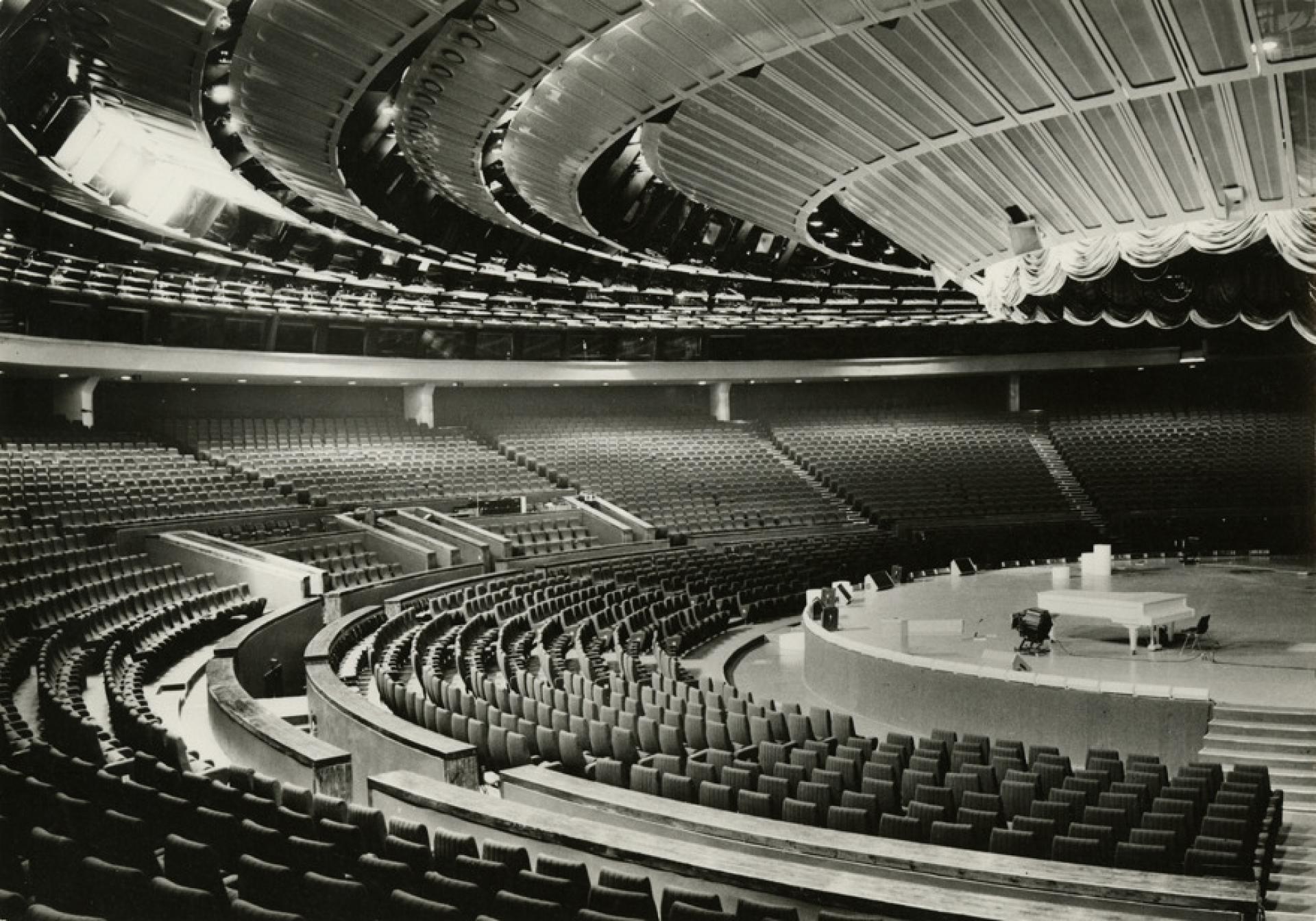
Linnahall - hall view. | Photo © Eesti Arhitektuurimuuseum
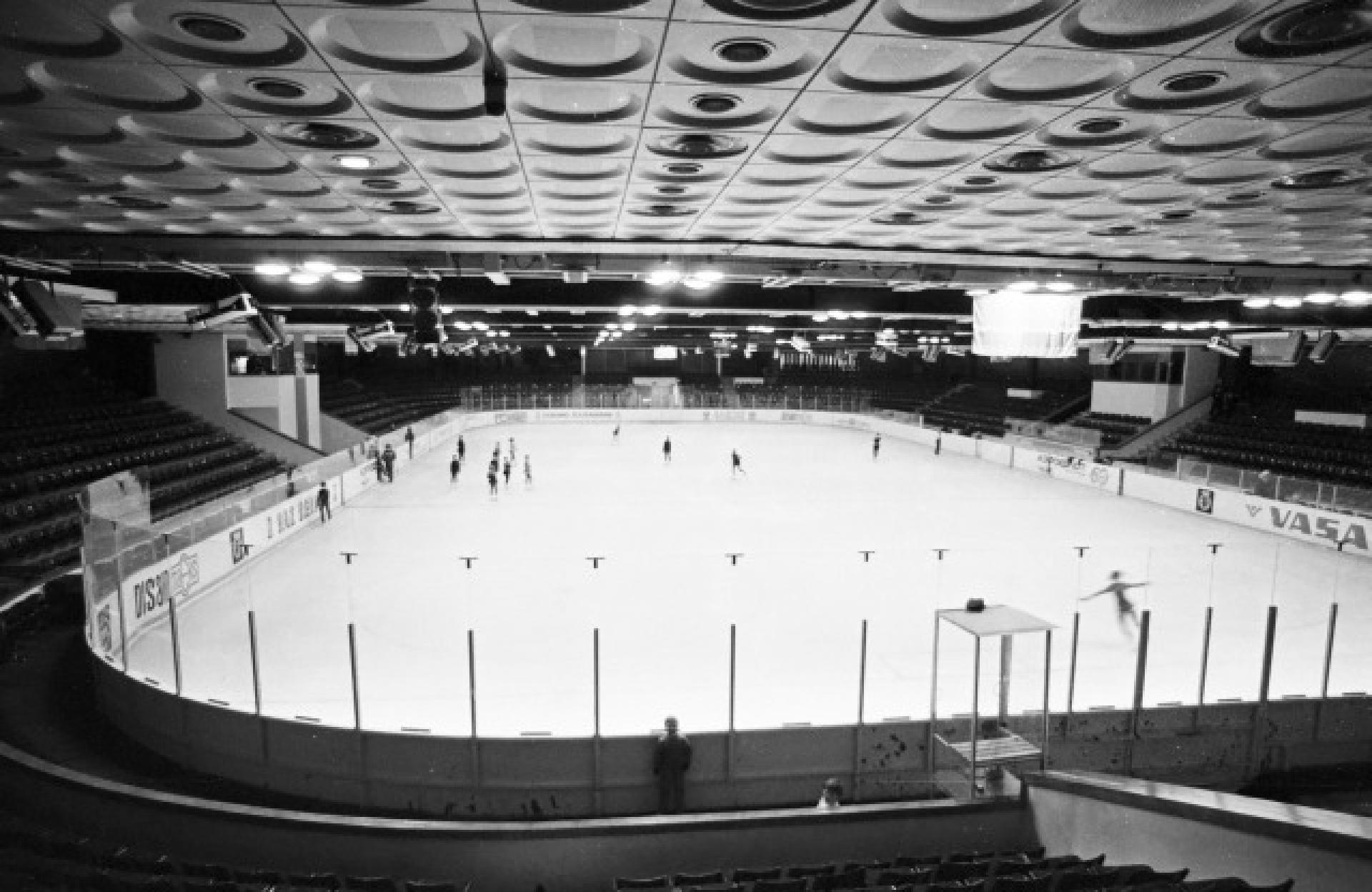
Linnahall - ice hall. | Photo © Eesti Rahva Muuseum
Tallinn TV Tower is located a few kilometres away from the city centre in Pirita suburb. Designed by architects David Bassiladze, Juri Sinis and engineered by Jevgeni Ignatov, the 312 m high TV tower was opened on July 11th 1980, and it is still one of the highest structures in Estonia.
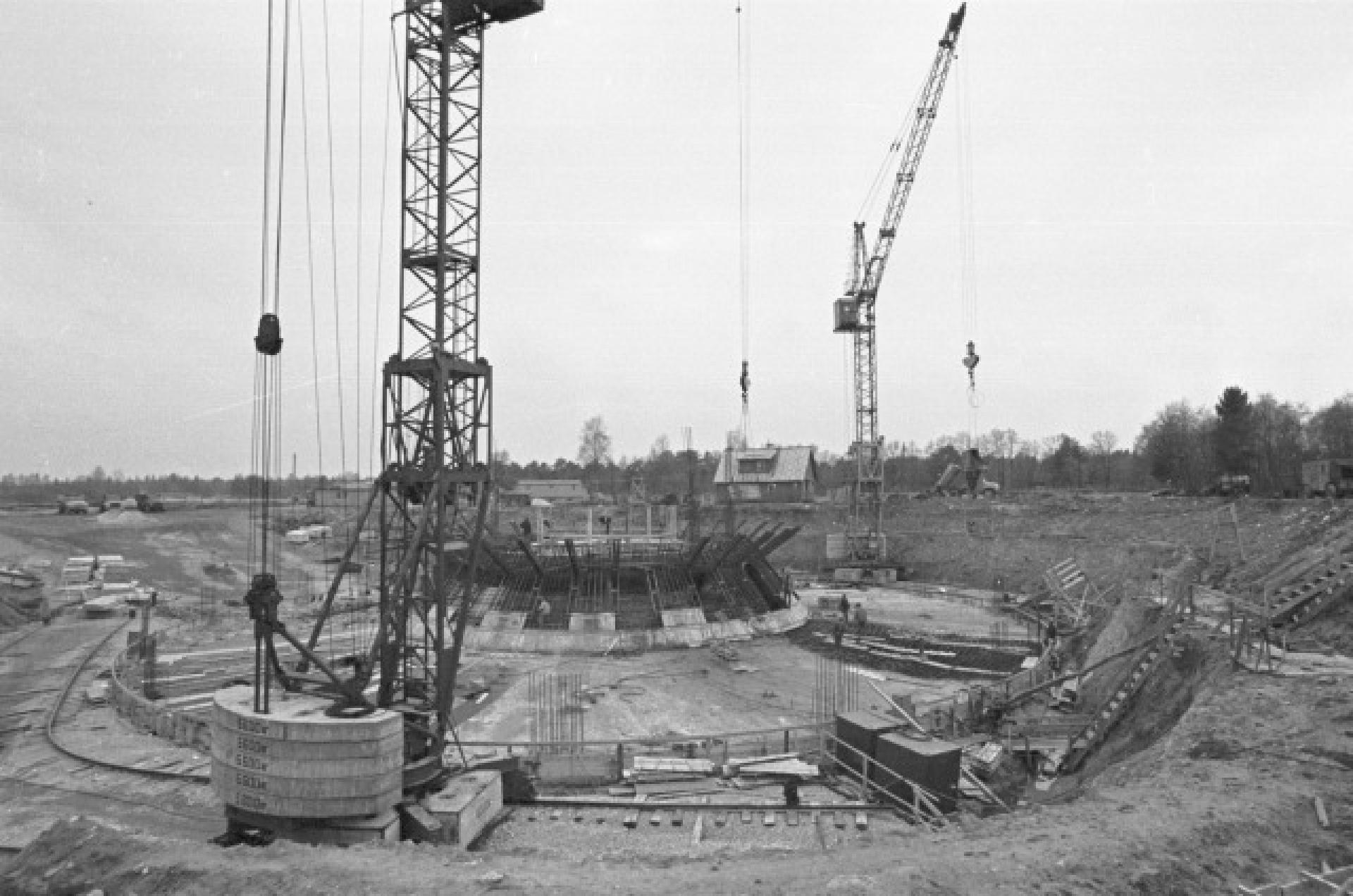
The construction of the TV Tower. | Photo © Eesti Rahva Muuseum
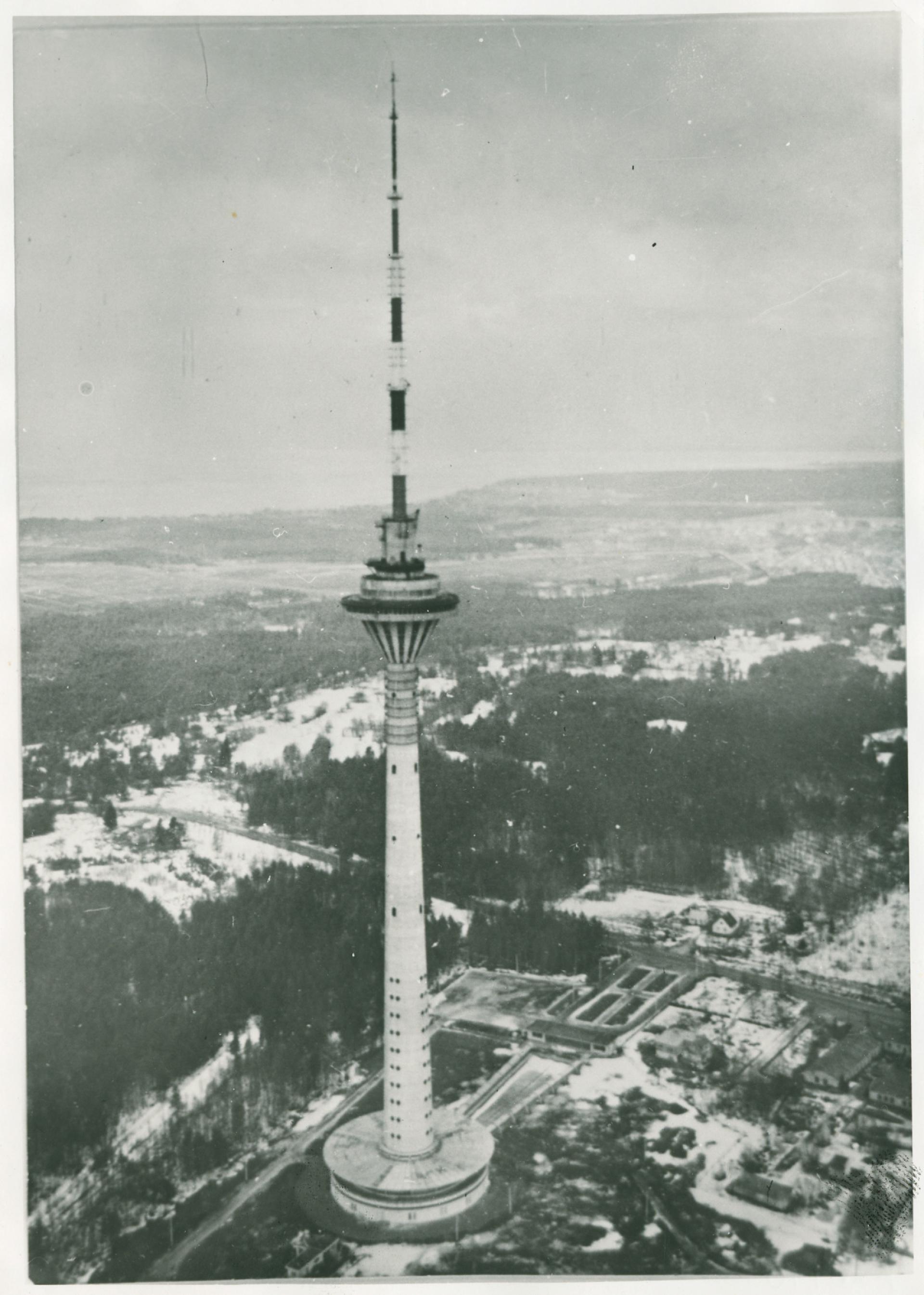
TV Tower in 1980s | Photo © TTÜ Muuseum
It has a 190 m of the reinforced concrete body which supports 124-metre metal antenna on top of it. The renovated building is opened for public since 2017 and hosts a viewing platform and a restaurant on the on 21st and 22nd floor (170 m).
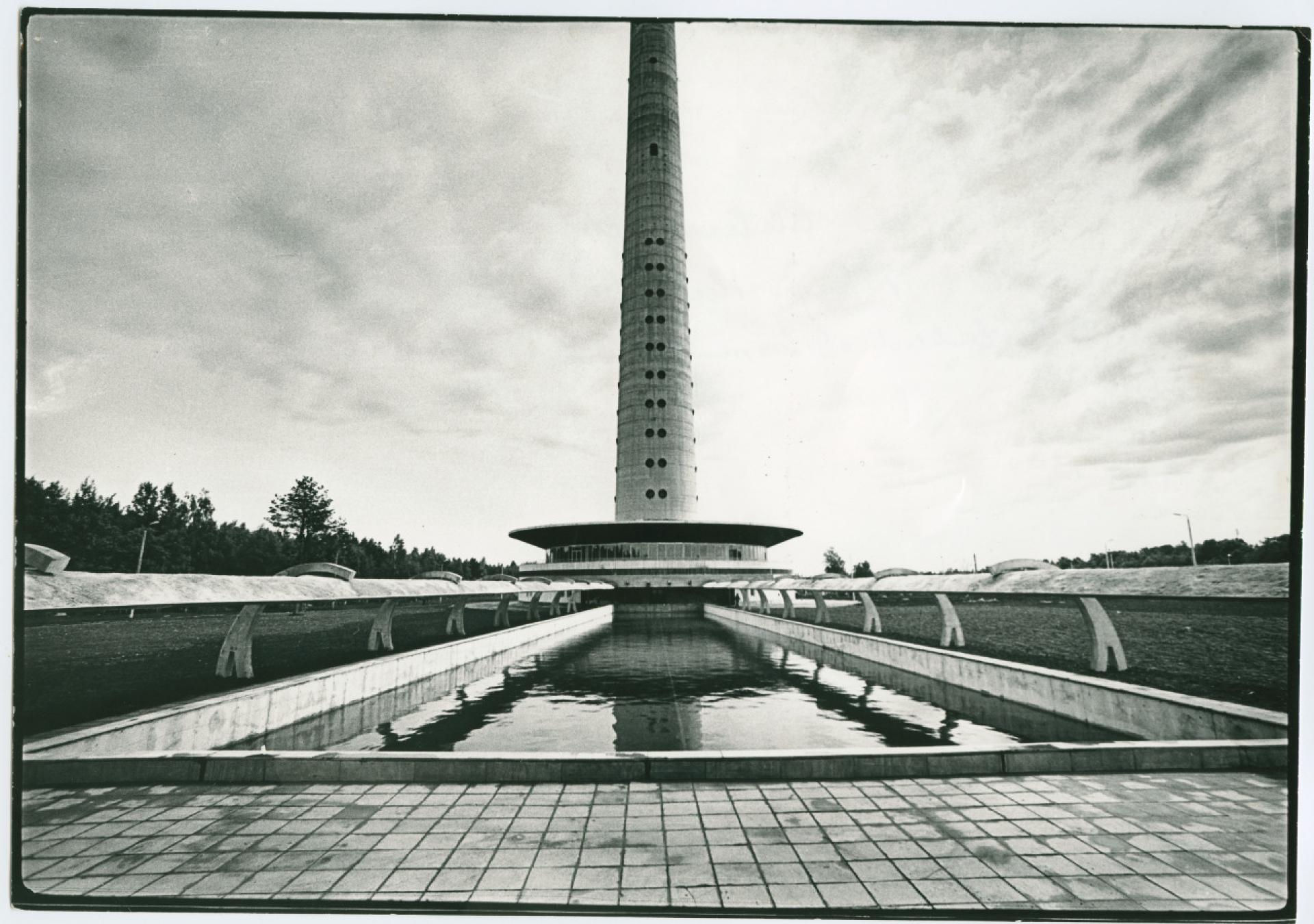
Tallinn TV Tower was built using oil shale ash Portland cement developed at TPI Construction Materials Research Laboratory. | Photo © TTÜ Muuseum
The last FOMA is the Tallinn airport, located 4 km from the city centre near lake Ülemiste. The terminal building that is still used today was open in 1980 for visitors of Olympic games. It’s designed by Mihhail Piskov who used traditional Estonian house barns as a source of inspiration.
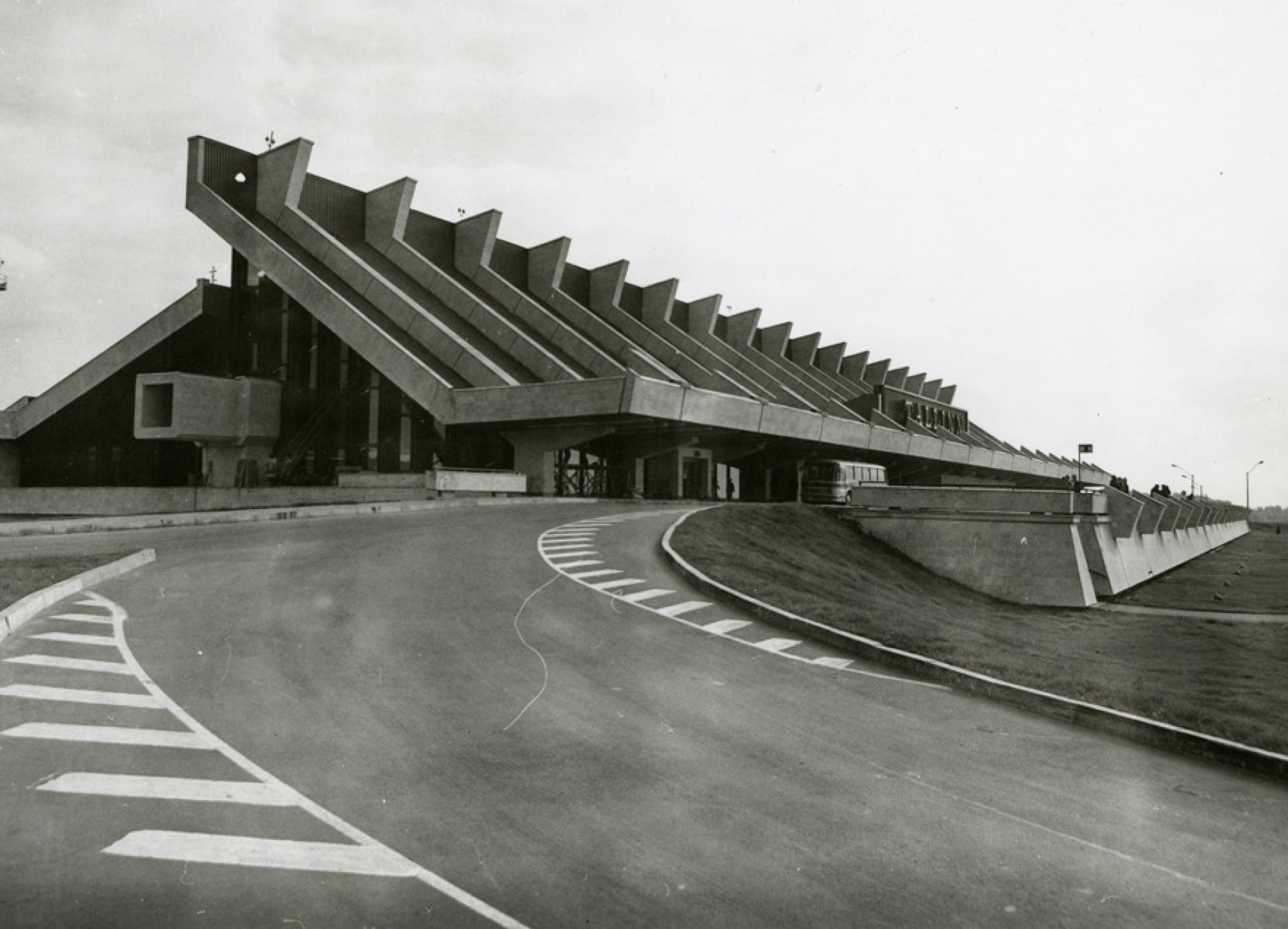
Tallinn’s Airport by Mihhail Piskov | Photo © Eesti Arhitektuurimuuseum
The building’s original interior designer was Maile Grünberg. In 2008 the renovated and the enlarged terminal was fully re-opened to the public and named after President of Estonia Lennart Meri.
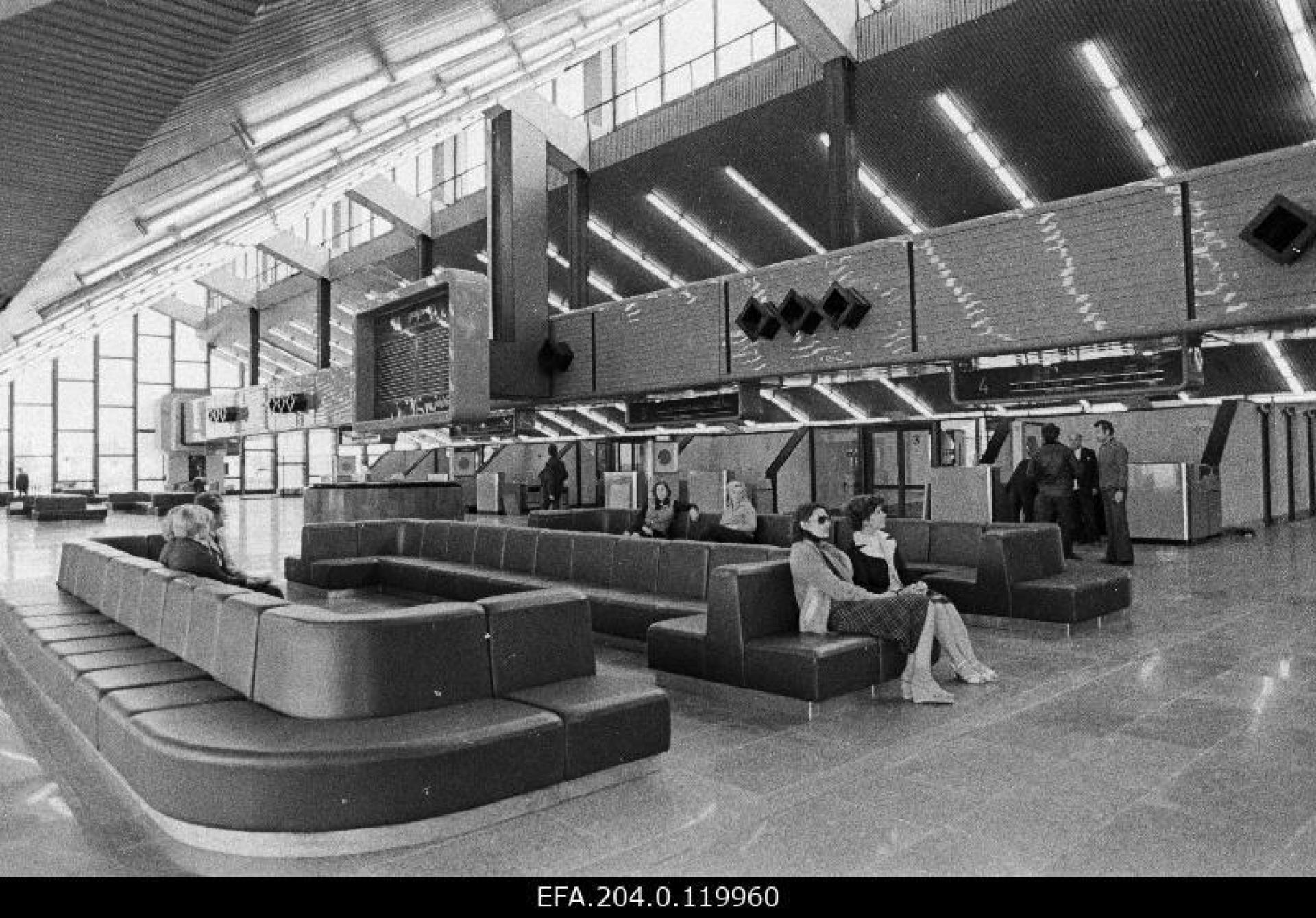
Airport’s Interior | Photo © Rahvusarhiivi filmiarhiiv

Kaarel Susi (1986) is a creative professional from Estonia. His work involves a wide range of different visual communication mediums and artistic practices, graphic and multimedia design, digital photography and contemporary art. On his journey to reach complete mental enlightenment and creative freedom, he is currently studying at TTK University of Applied Sciences in the Institute of architecture.