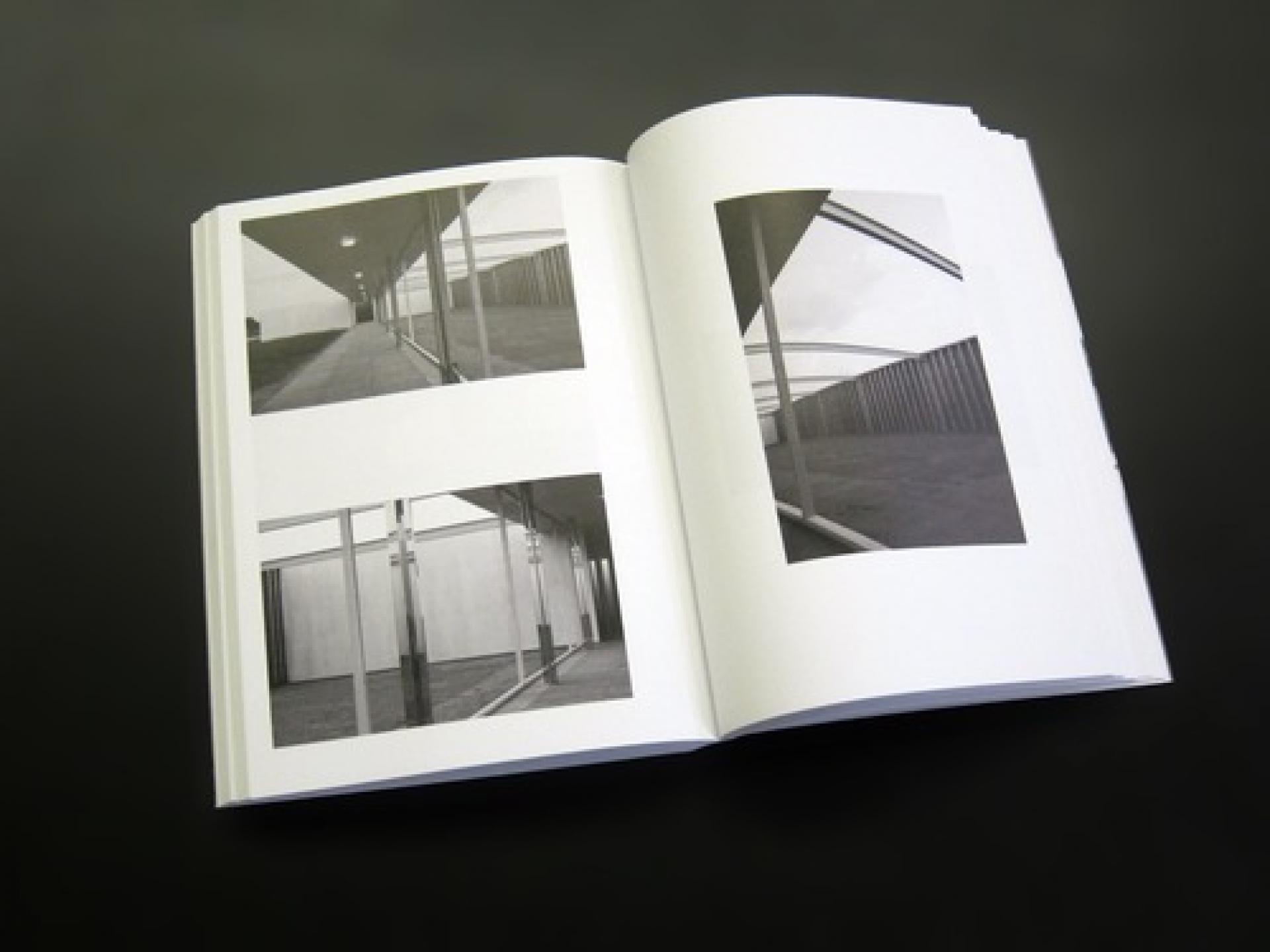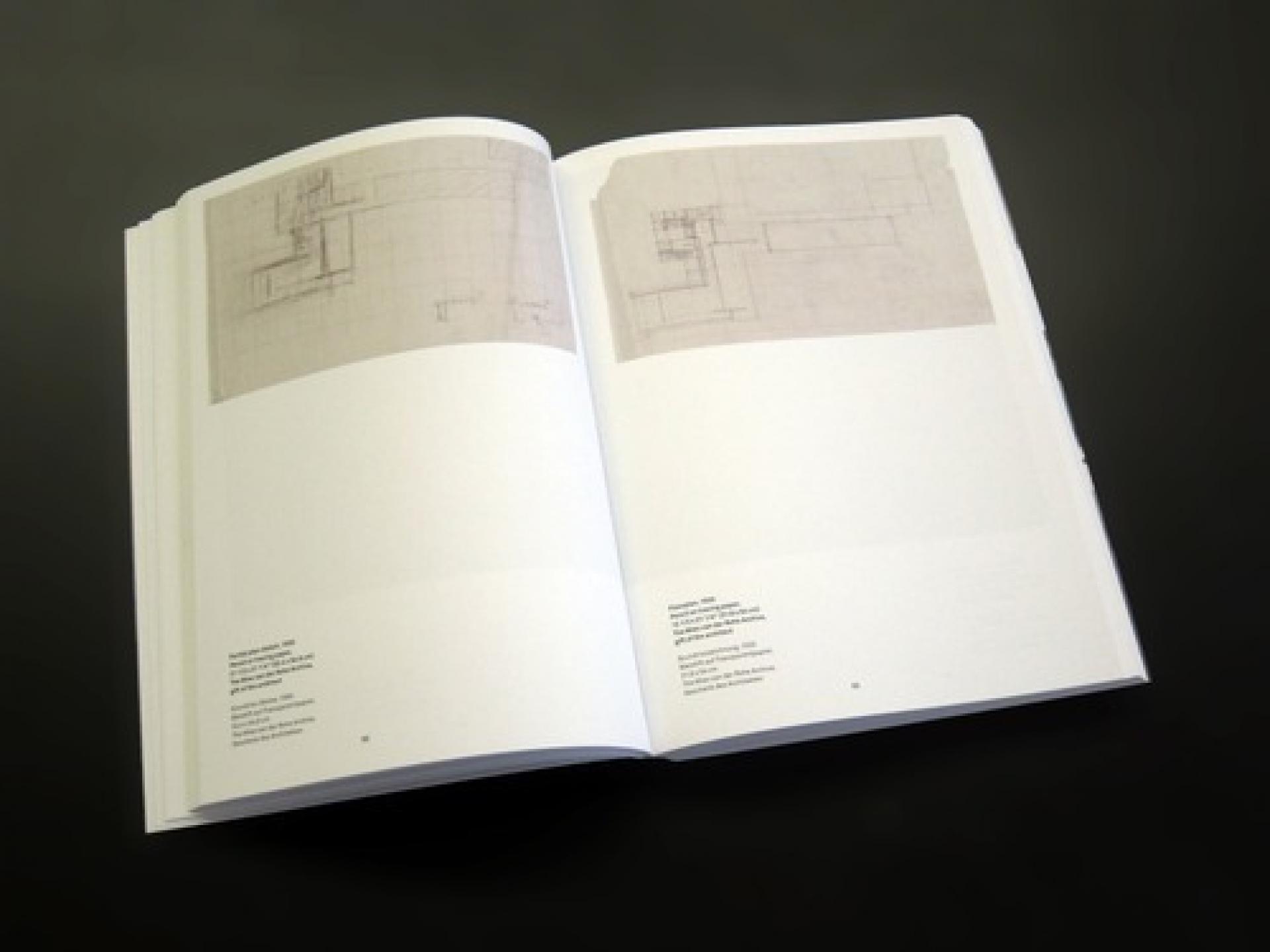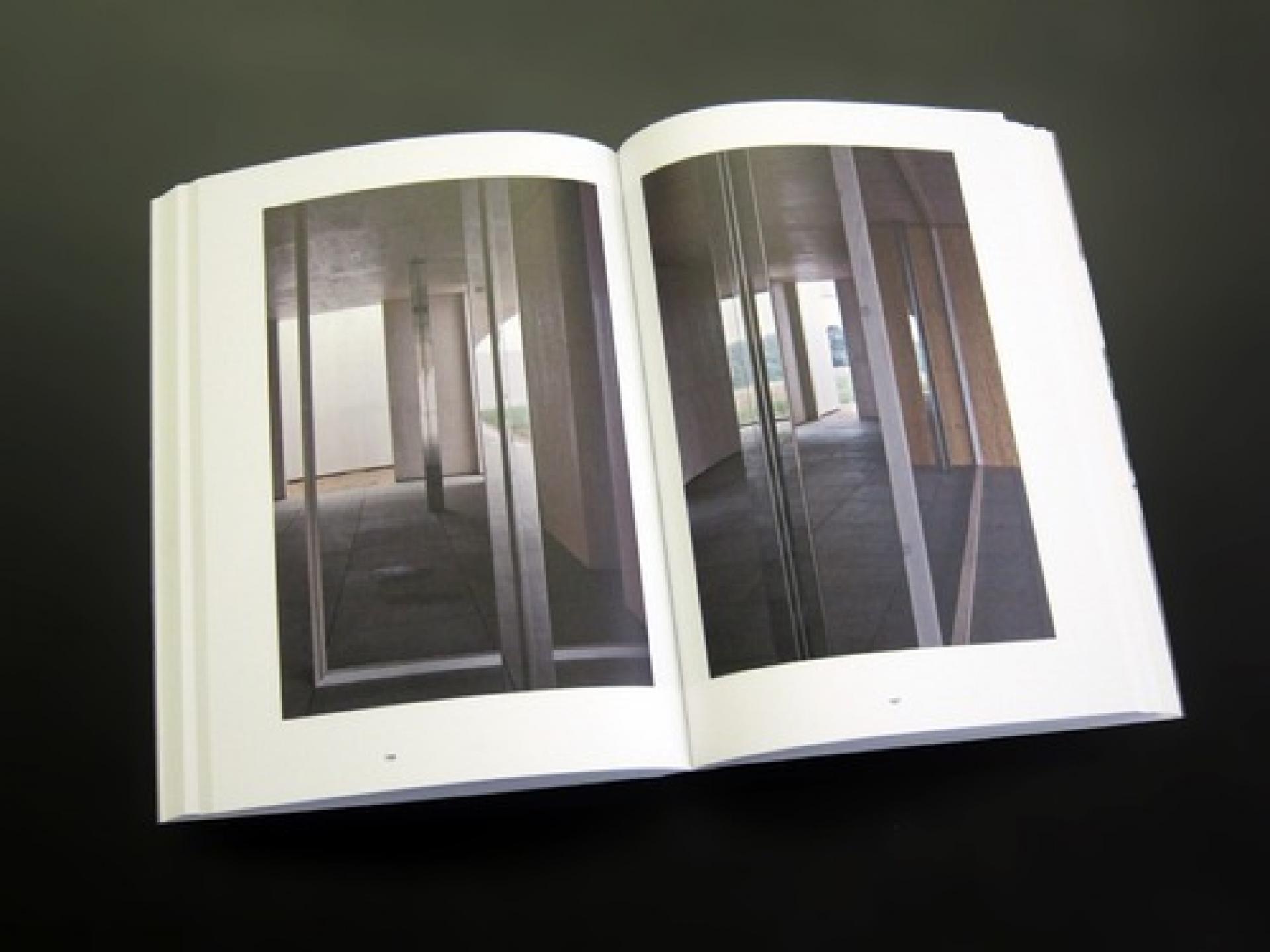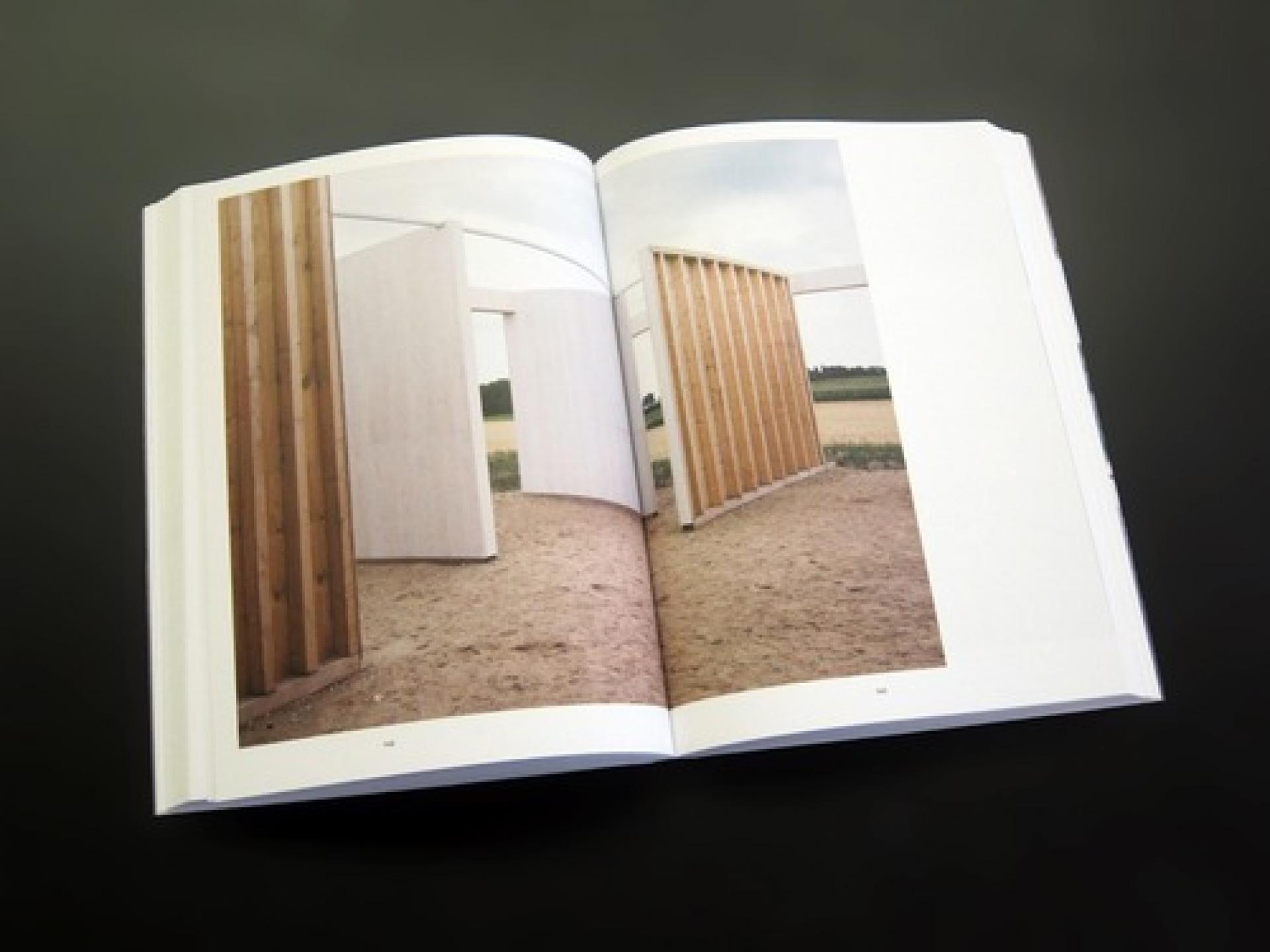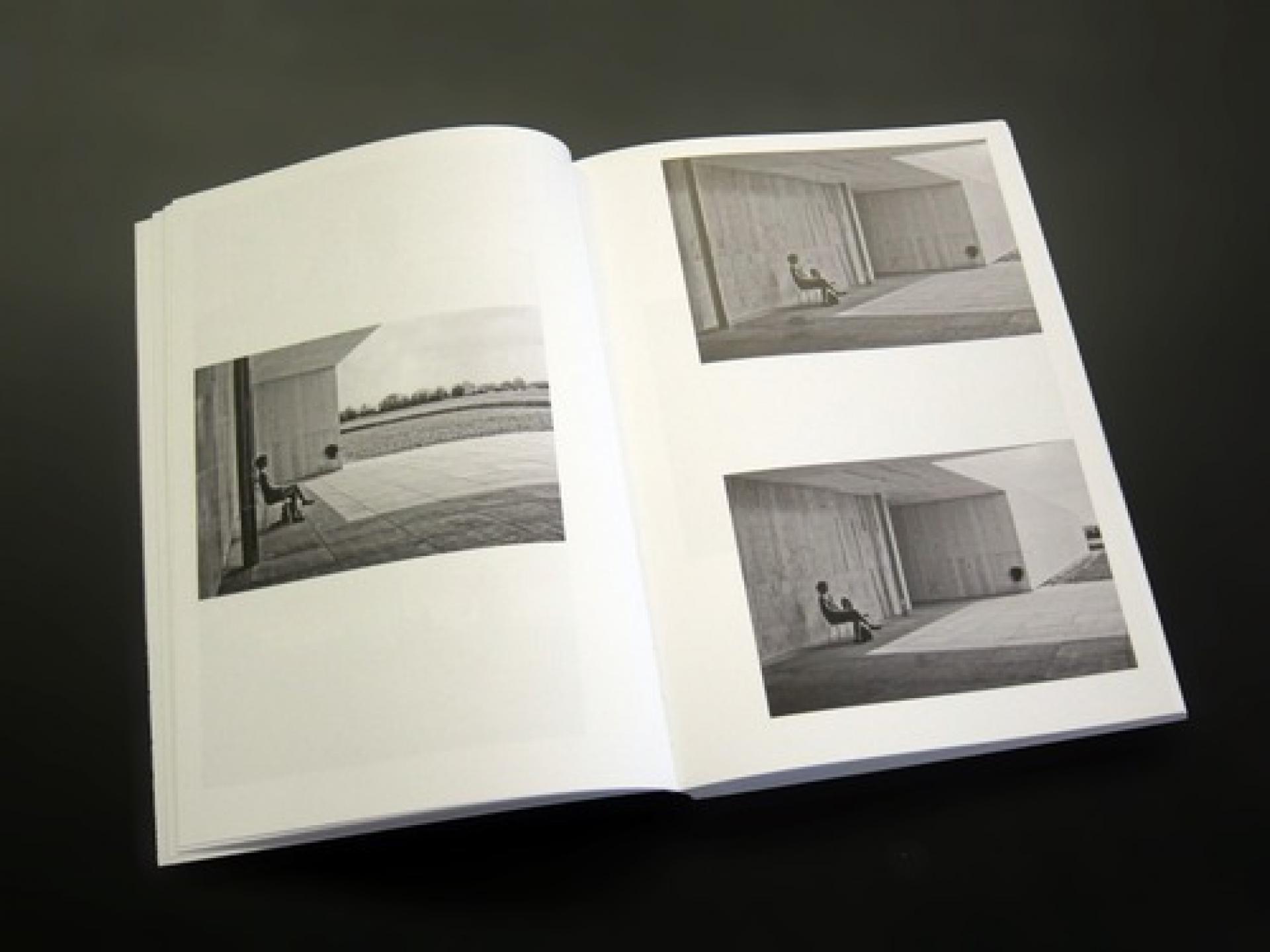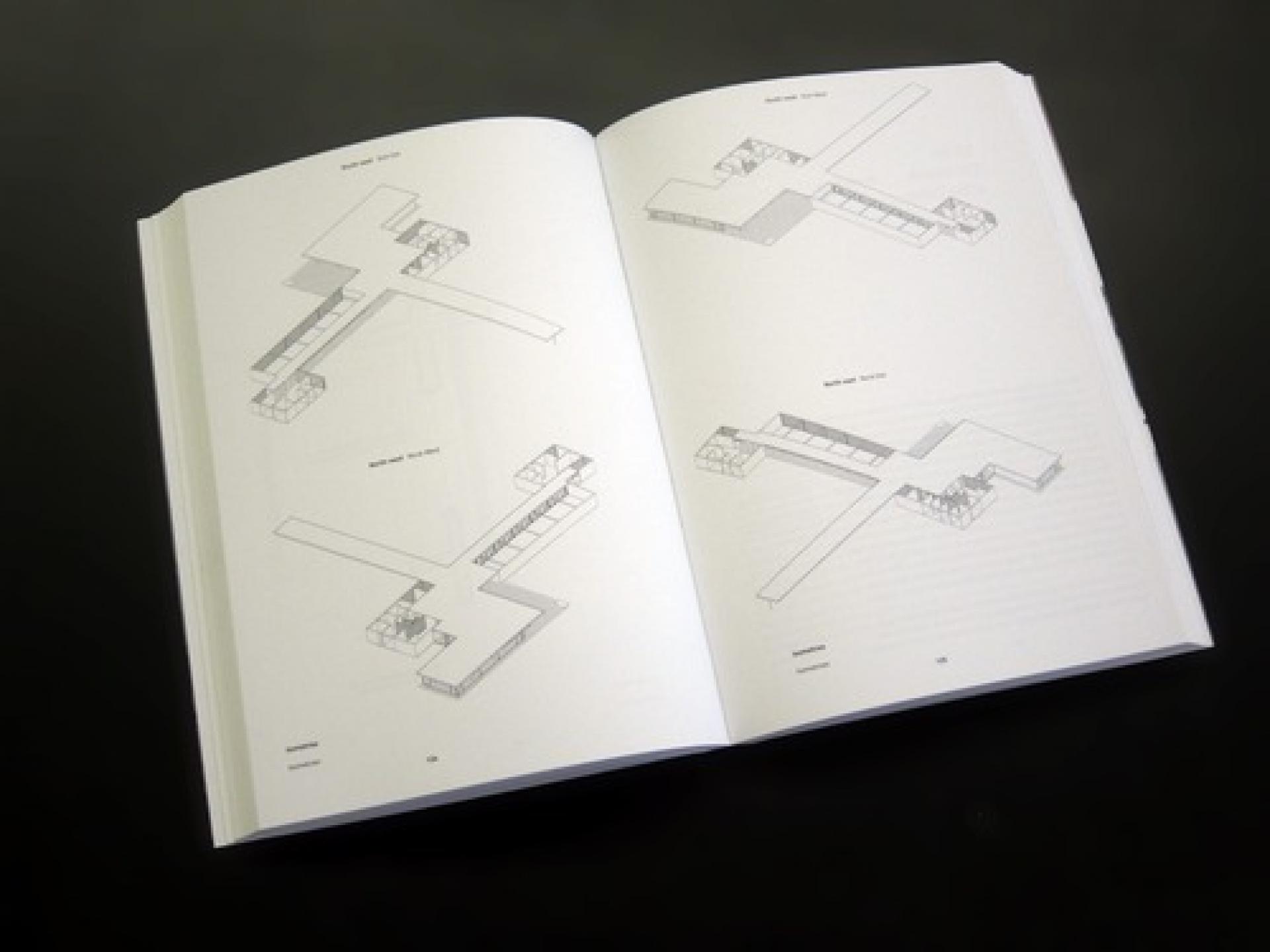Ludwig Mies van der Rohe And The Golf Club
Mies 1:1 - Ludwig Mies van der Rohe, The Golf Club Project by Christiane Lange & Robbrecht en Daem architecten (ed.) published by Verlag der Buchhandlung Walther König, Cologne 2014.
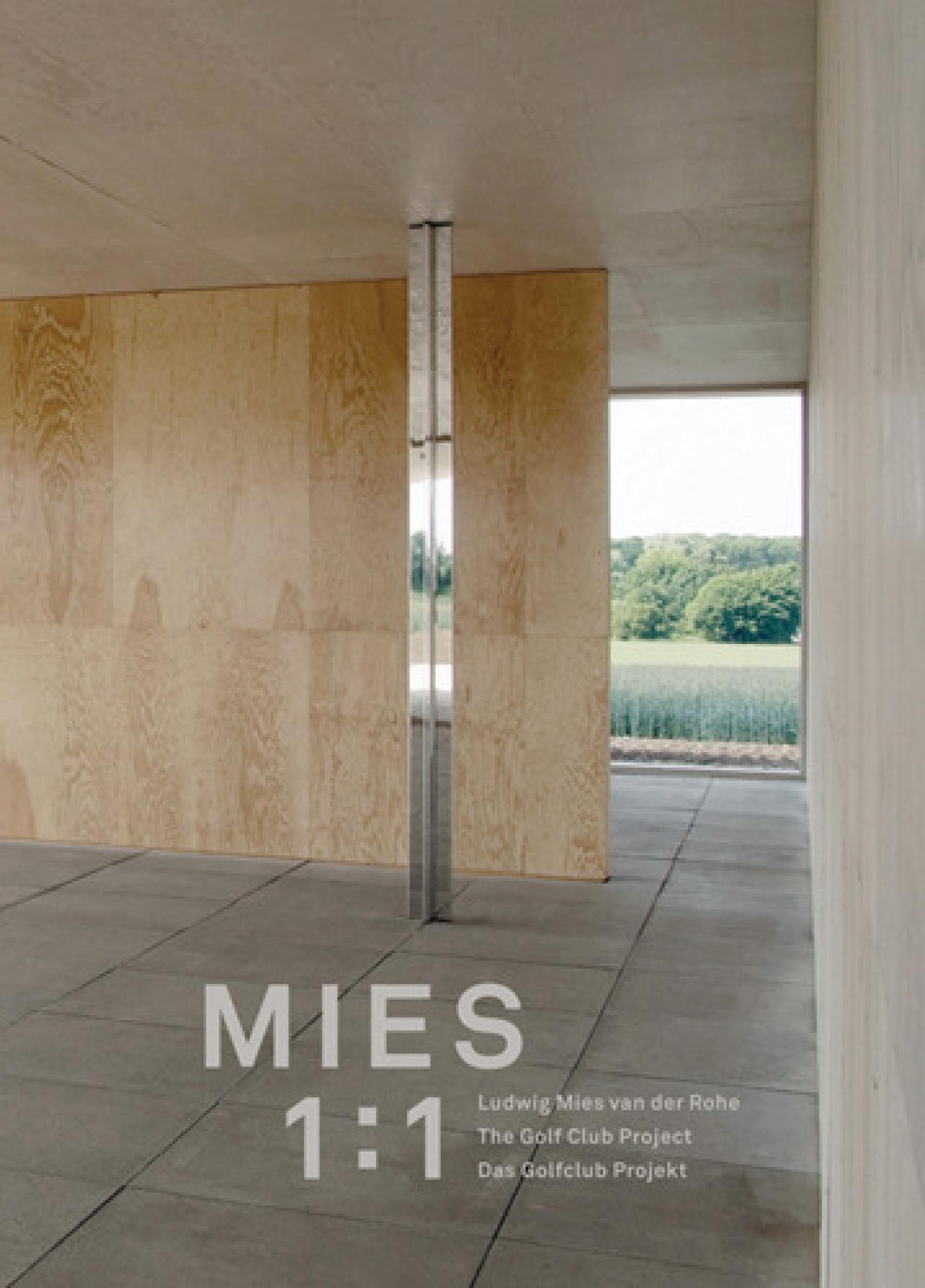
A little while ago, I have already written a review of a book on the architect Mies van der Rohe for this very blog and you may come to the conclusion that I am very limited in my interests. In fact my response is simple: this new book is a masterpiece about a UFO in the history of architecture and — with or without Mies — it deserves a review.
In 2013, the Belgian architects Robbrecht en Daem constructed a 1:1 model of a golf club in Krefeld which in 1930 Mies van der Rohe designed, but never built. Krefeld is of particular importance for Mies enthusiasts because what you can see there are his two famous houses Esters and Lange (1927-30) and what is more, just recently, another building, the silk factory Verseidag (1930-31) has been attributed to him.
Mies had several clients and contacts in Krefeld and it was only logical that in 1930 he entered the competition for the club house of the golf course near the city. Only a few drawings of this project (reproduced in the book Mies 1:1) can be found; they are all kept in the archive of the MoMA in New York. In these documents — sketches, plans and perspectives — one can perfectly well study the use of the “classic” columns from the Barcelona Pavilion (1929) stand out as a signature, but they also show Mies’ obsession for the floor grid and makes the whole affair a truly “Miesian” one.
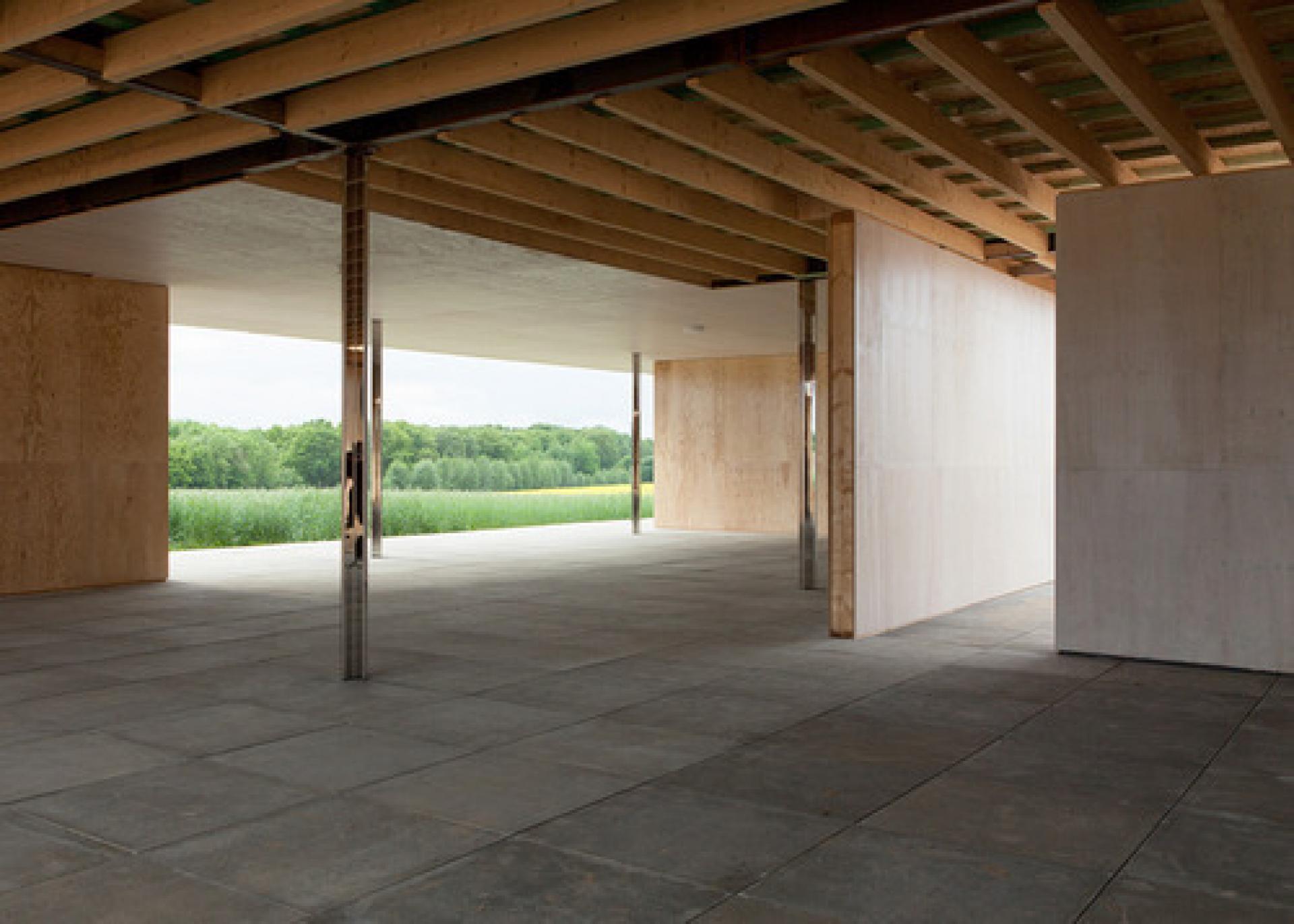
By making use of the only documents that exist about this building that never was, the architects managed to build a life size model which could be visited — for a time. Erected as a temporary structure, after five months, it vanished; but not without leaving a paper trail! And what we still have now are the photographs and a great book.
With no glass in the windows, no running water, no heating and (almost) no electricity, the clubhouse was nothing else than a model. Just its scale (and size), what we poetically call in French “grandeur nature” and in English “1:1”, made it an architectural and spatial experience. Using concrete plates for the floor and plywood for the walls (that surprisingly and perfectly mocked up marble), the materiality — except for the columns — expressed the fact that it was not constructed to last. And where the architects couldn’t design or interpret the parts that Mies didn’t draw, they just left them unfinished, showing the impossibility of such a project while underlining the brittleness of their construction. The model was a translation and an interpretation which questioned our perception of space at a physical, historical and conceptual level.
What we knew already and what that book makes clear is that the architecture of Mies is highly photogenic. This is probably the main reason why the Barcelona Pavilion was reconstructed in the 1980s: to check if the reality was as promising and overwhelming as a few black and white photographs. What we learn here is that some architecture (like some faces) have a special relationship with the lens of the camera. (Interestingly, the word “model” is commonplace in the world of fashion, but that’s another subject).
The editors of Mies 1:1 had the great idea: to ask four different photographers to document the model with their own points of view and art of seeing. Thus the book becomes a real statement on how photography and architecture interact, not only as documentation but, also perception.
I had the chance to visit the temporary construction in Krefeld, it was a unique experience and this perfect book is all that is left. Therefore it is a must-have. By the way, while reading the brilliant essays of Mies 1:1 which analyze the historic, artistic and ideological aspect of such a model, one should also put the brilliant text by Robin Evans on the table about the reconstruction of the Barcelona pavilion and its first sentence (which makes a lot of sense here): ”Buildings are not always better than pictures show them to be, nor are they necessarily more significant than the theories that spring up around them”.
Mies 1:1 - Ludwig Mies van der Rohe, The Golf Club Project by Christiane Lange & Robbrecht en Daem architecten (ed.) published by Verlag der Buchhandlung Walther König, Cologne 2014.
