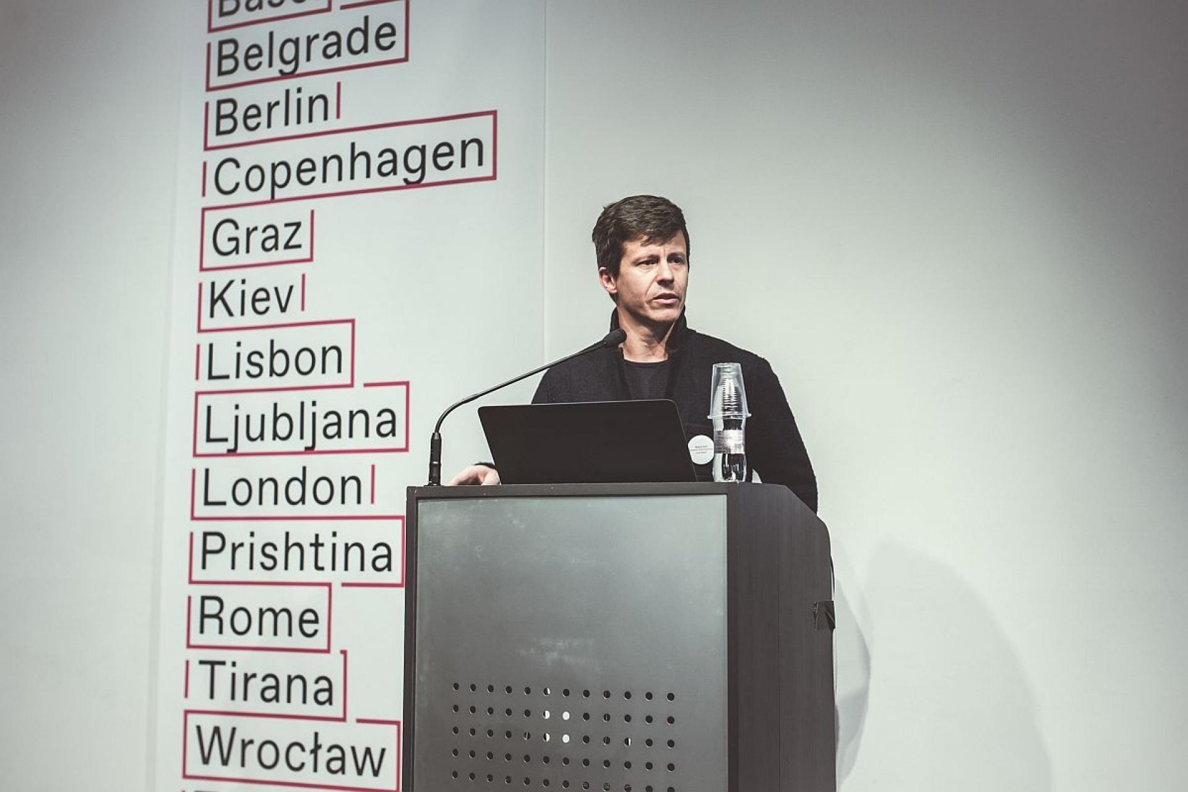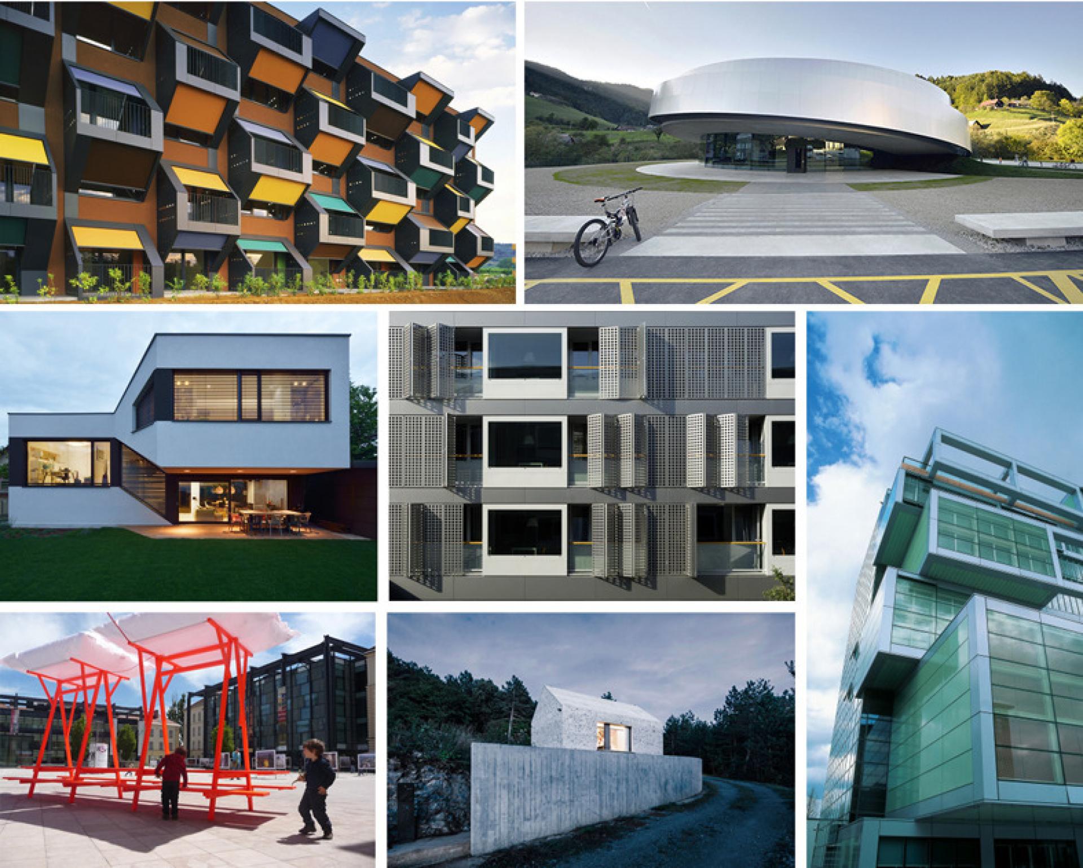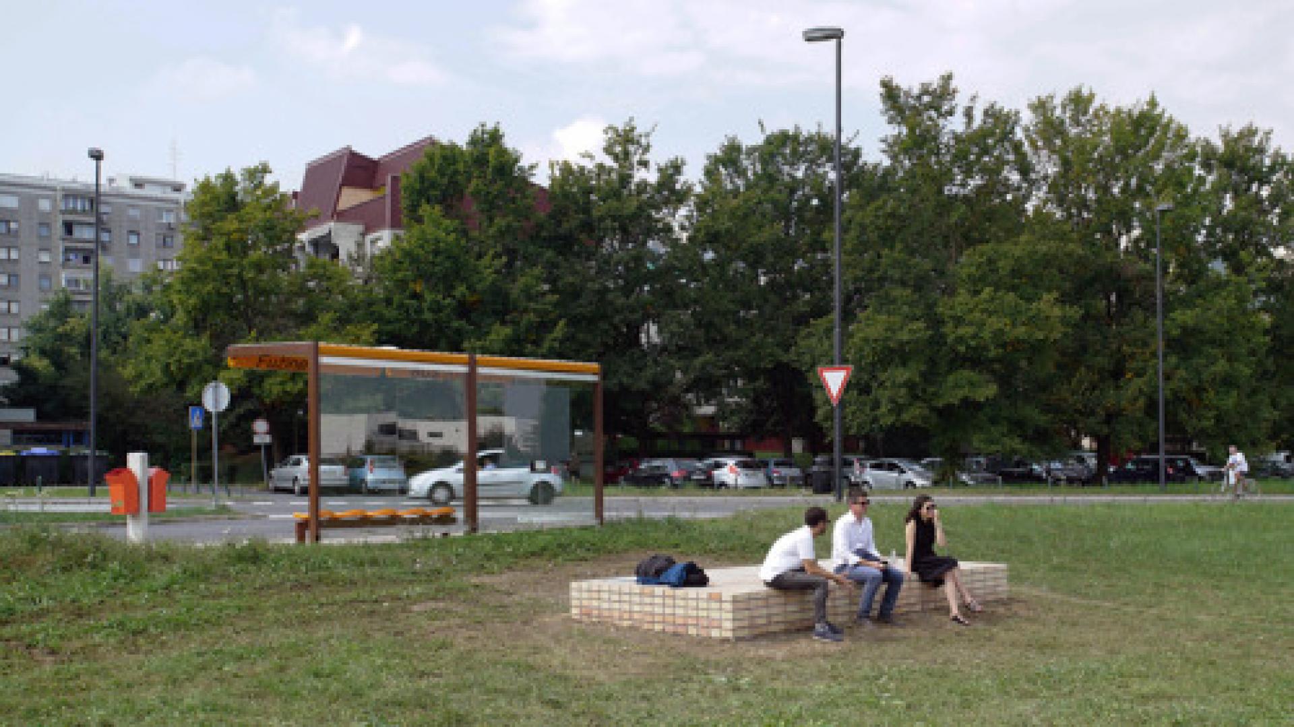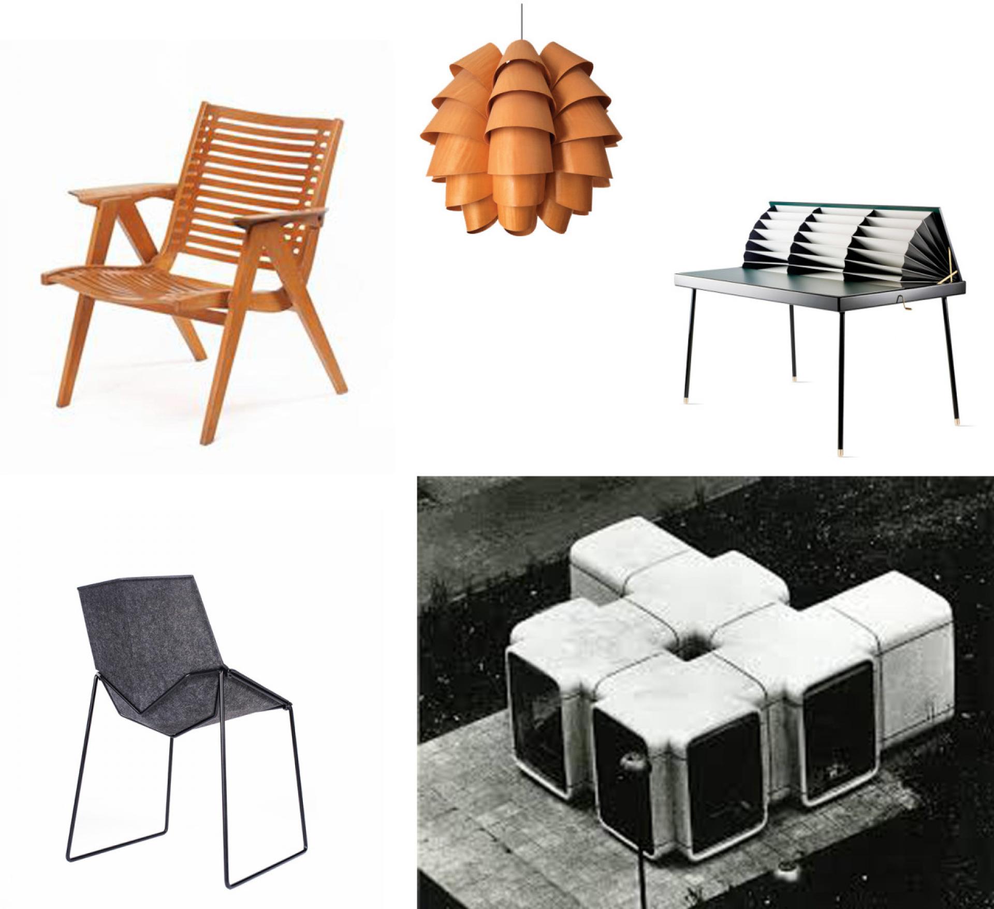From The Past Towards The Future
Matevž Čelik is an architect, architectural researcher and writer. A very important point for the development of contemporary architectural scene in Slovenia was his involvement as a co-founder of architectural web platform Trajekt in 2002 with the Institute for Spatial Culture in Ljubljana. With his texts he contributed to Oris magazine (Zagreb) and published a book New Architecture in Slovenia (Springer Wien New York, 2007). Since 2010 he has been head of the MAO, Museum of Architecture and Design in Ljubljana. Under his leadership the MAO has established a new programme of exhibitions and debates including Architecture Live, Open Depot, Designing the Republic, Under a Common Roof and Future Architecture Platform. He is a member of the team of experts for the European Prize for Contemporary Architecture – Mies van der Rohe and also a member of the international jury for the European Prize for Urban Public Space 2014.

Matevž Čelik, director of MAO | Photo by MAO
Boštjan Bugarič: Lets start with Trajekt, which comes as a progressive idea of spreading online contemporary architecture in the 90s. Where did the impulse come from, how did you start?
Matevž Čelik: As young architects we felt a need for a more dynamic architectural discourse. The new country was growing, also through new architecture. The debate until then was concentrated in established professional magazines, which have not been published regularly, and they have still been locked in postmodern discourse about the form and physical context. Old professional establishment was confused, looking at the coming aggressive private development and emerging “just do it” offices. We wanted to start a new magazine, which would act as a more open platform and the Internet was a natural environment to launch it.
BB: The 90s were as well a period of 6IX Pack generation of architects, educated mostly abroad as Berlage The Netherlands and AA United Kingdom. What was the impact of such of transmissions of contemporary architectural concepts to Slovenia? What was the influence of such education to the Slovenian contemporary architecture’s identity?
MČ: On one hand we can see in Slovenian history of architecture how any involvement with international practice helped to make a leap forward. Plečnik came from Vienna and Prague and created a unique school in Ljubljana in the 1920s, Ravnikar brought new paradigms from Le Corbusier’s office which helped him to transform the school and introduce new practice after the second world war and opening an international discourse at the end of the eighties helped the ab generation to critically respond to uniformed modernisms of the socialist period. There always was a counter reaction and this was very evident also in the last period. The doors of the university have been closed for 6IX Pack generation to teach for the next ten years and only now they are taking pedagogical positions. In the meantime new generations have been taught to stay safely in their home environment, not to loose time with theoretical and trans disciplinary discourse about the city, but to quietly design their personal projects on assigned plots, using proven methodologies without much experiment. With the newly appointed teachers of the new generation this is now slowly changing.

6IX PACK: Slovenian Contemporary Architecture; Ofis, Elastik, Bevk and Perović, Sadar Vuga, Maechtig Vrhunc, Dekleva Gregorič | Photo by Tomaž Gregorič, Miran Kambič, Janez Marolt, Hisao Suzuki.
BB: Museum of Architecture and Design (MAO) initiated the project for the platform of young emerging generation of architects called Future Architecture Platform. What is the future for young emerging architects?
MČ: With an open call for ideas the Future Architecture platform managed to map a range of emerging contemporary critical practices. But it also mapped the values of the upcoming generation of creators. Ideas brought out by the Future Architecture platform show that for the future generation architecture will not necessarily present an activity whose sole purpose is to build, but rather a field of intellectual research. The ideas that we received reflect criticism and determination to tackle the most pressing problems of our time. They reveal that new professionals feel the need to change the understanding of architecture as practice and to find again the commitment of architecture to society. As leader of the platform I am filled with optimism, knowing that emerging generation understands architecture as a way of thinking, observation and analysis of the modern world in which we operate.

Installation from Future Architecture Platform by Plan Común and Tiago Torres-Campos | Photo by Felipe De Ferrari / Plan Común
BB: BIO - Biennale of Design, established in 1963, is one of the world’s oldest international design biennale. The main exhibition is organized by the BIO Secretariat under the aegis of the Museum of Architecture and Design (MAO) since the museum founding in 1972 called Architecture Museum of Ljubljana. How did function BIO and work of the museum in the period of Ex Yugoslavia, was a connection east to the west?
MČ: Taking over in the museum 20 years after the fall of Yugoslavia it is difficult to say what the function of this institution was in the past. Trying to understand the relationship between the museum and the biennial in the past, I realized that the biennial has been organized in a pretty bureaucratic way, resulting in a manifestation which appeared more like a fair not as a cultural event. In the sixties and seventies BIO probably presented a window between east and west, but as such became irrelevant after the fall of the Berlin wall. There was a need to transform the biennial that goes far back in the history of the biennial. Nowadays we ask ourselves what role could BIO play for the future of design in Slovenia, how the biennial could empower and help professionals at the beginning of their career, how to help design fill the gaps that block progress of society, to encourage local people to look at the production and consumption of everyday objects more responsibly.
BB: Talking about design, can we define what is Slovenian design?
MČ: No. There is no national design anymore. Design in Slovenia is marked by a local design school, by local climate, by local materials.

Most representative Slovenian Design from different times: Niko Kralj’s Rex Chair (1952), Nives Kalin Vehovar’s PineCone 6 Light (1962), Nika Zupanc’s Homework Table (2010), Primož Jeza’s Nico Less Chair (2016) and Saša Maechtig’s The K-67 Kiosk (1966).
BB: This answer sounds a bit illogical - if there is no more Slovenian design, how can we then create with knowledge of local schools, materials and climatic conditions? Does this mean that there is a local design? Do you think that the design blends with the globalization process and is similar everywhere?
MČ: No. But I would rather talk about design in Slovenia, not Slovenian design. Methods of production around the world and related information in which you can find differences are due to local particularities, schools, people, materials, climate, administration.
BB: MAO seem dislocated from the city center on one hand but there is a great opportunity for collaboration with nearby neighbourhoods?
MČ: There are several opportunities to work with the local school, retired home, the district community. We take care for a park in front of the museum and through that the institution is constantly engaged with the neighbors. Our programmes with local community are focused on public space in the neighborhood. We do different things around this issue. We have lead a series of workshop with children from a local school, where they observed, analyzed and proposed improvements in public space. Just recently we completed construction of a series of interventions, called Common Places (designed by Plan Comun and Tiago Torres Campos ). Common Places have been designed as plinths for multipurpose use. They act as a place to rest, sit and contemplate the river or the park but they can also become stages for different events, from professional debates within a museum to a neighbourhood party in front of the community center.
BB: What is the position of design and architecture in Slovenia today?
MČ: The government is slowly realizing that design and architecture could help the country think more about its future and develop in a more sustainable way. On one hand the Parliament passed an Architectural policy and there is work going on to pass the Design policy. Unfortunately preparing these documents is something, which needs strong leadership and good intentions can too easily get lost in the complicated corridors of the ministries. But at least there is a will to move something forward and that makes me optimistic. The common effort and work of different players to prepare these documents is more important than the final text. But this is only one way to describe the position of architecture and design. Looking at professional associations and organisations, there is a lot of work to do on creating awareness within design and architecture that the main mission of these professions is to work for the benefit of the public.