FOMA 4: Five Concrete Pieces
The forth edition of Forgotten Masterpieces is prepared and curated by Mariabruna Fabrizi and Fosco Lucarelli. Sharing this five extraordinary buildings with us from their magnificent world of SOCKS.
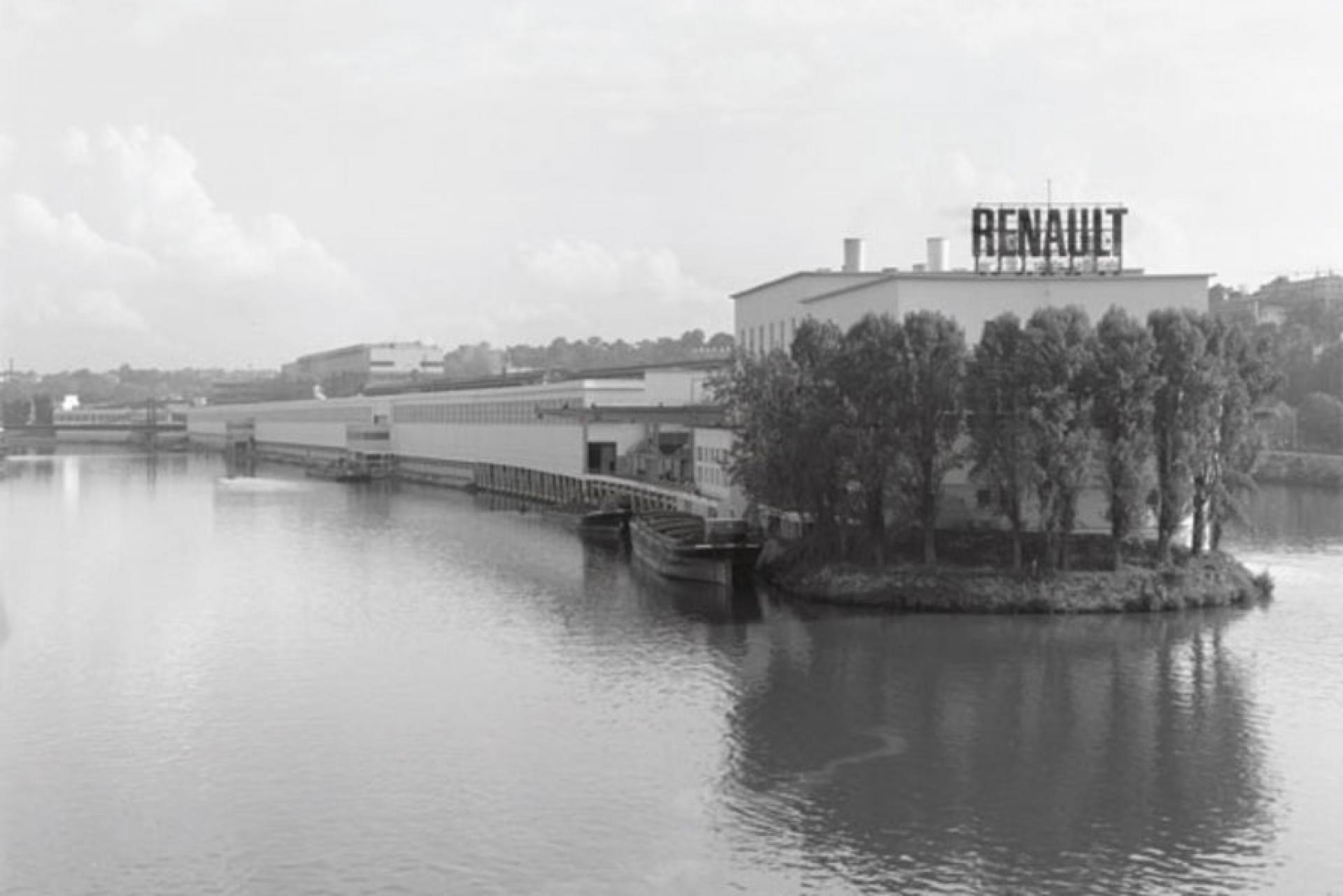
The building on the industrialized island on the river Seine. | Photo via Usine Nouvelle
The selected works rely on concrete structures. They all reveal original solutions in the conception of the structural system and/or in the formal output of the building, resulting in a collection of unusual forms related to very different uses.
The Île Seguin building, currently dismantled and progressively being transformed into a leisure and culture hub, used to be the main Renault automobiles Factory. It is positioned on an island on the river Seine, nearby Paris. Renault bought almost the whole surface of the island between 1923 and 1935 and transformed it into a multi-leveled factory, composed of several detached buildings. Two metallic bridges connected the île Seguin to the Boulogne-Billancourt factory on the North side and to the Meudon factory on the South side to assure the continuity of the production on a Taylorist chain of production at the scale of the territory.
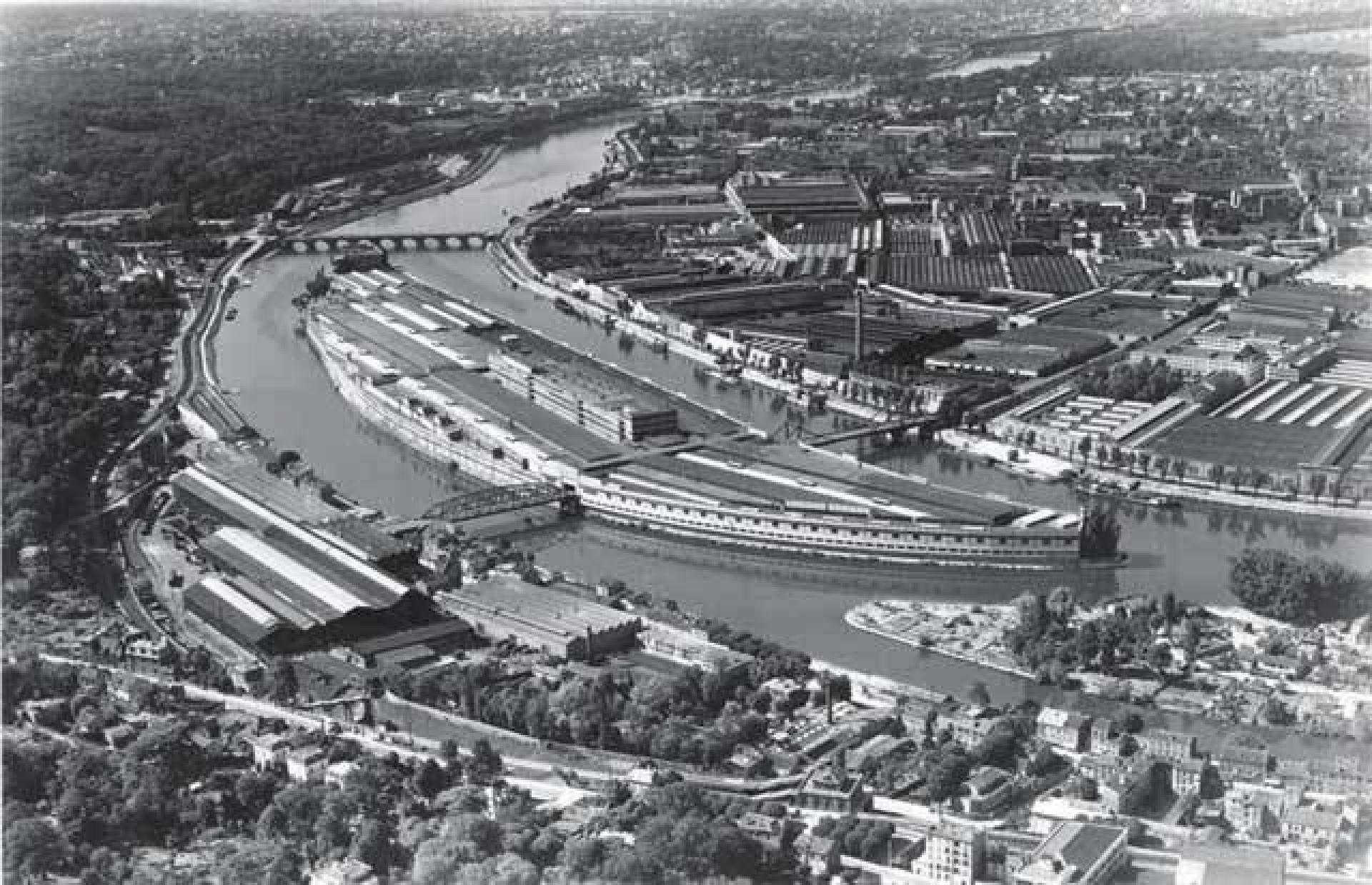
The foundations were laid 10 m down the earth. | Photo via Ile Seguin
The Renault plant was developed over time and began to slowly coincide with the extension of the whole island, occupying its entire surface and adopting its shape with its exterior walls directly plunging into the river. The island (factory) was energetically autonomous thanks to an electric power plant that was contained in a building designed and constructed by Albert Laprade. The island hosted several testing sites, including an underground racetrack and a boarding bridge that was included in order to ship the vehicles by the river.
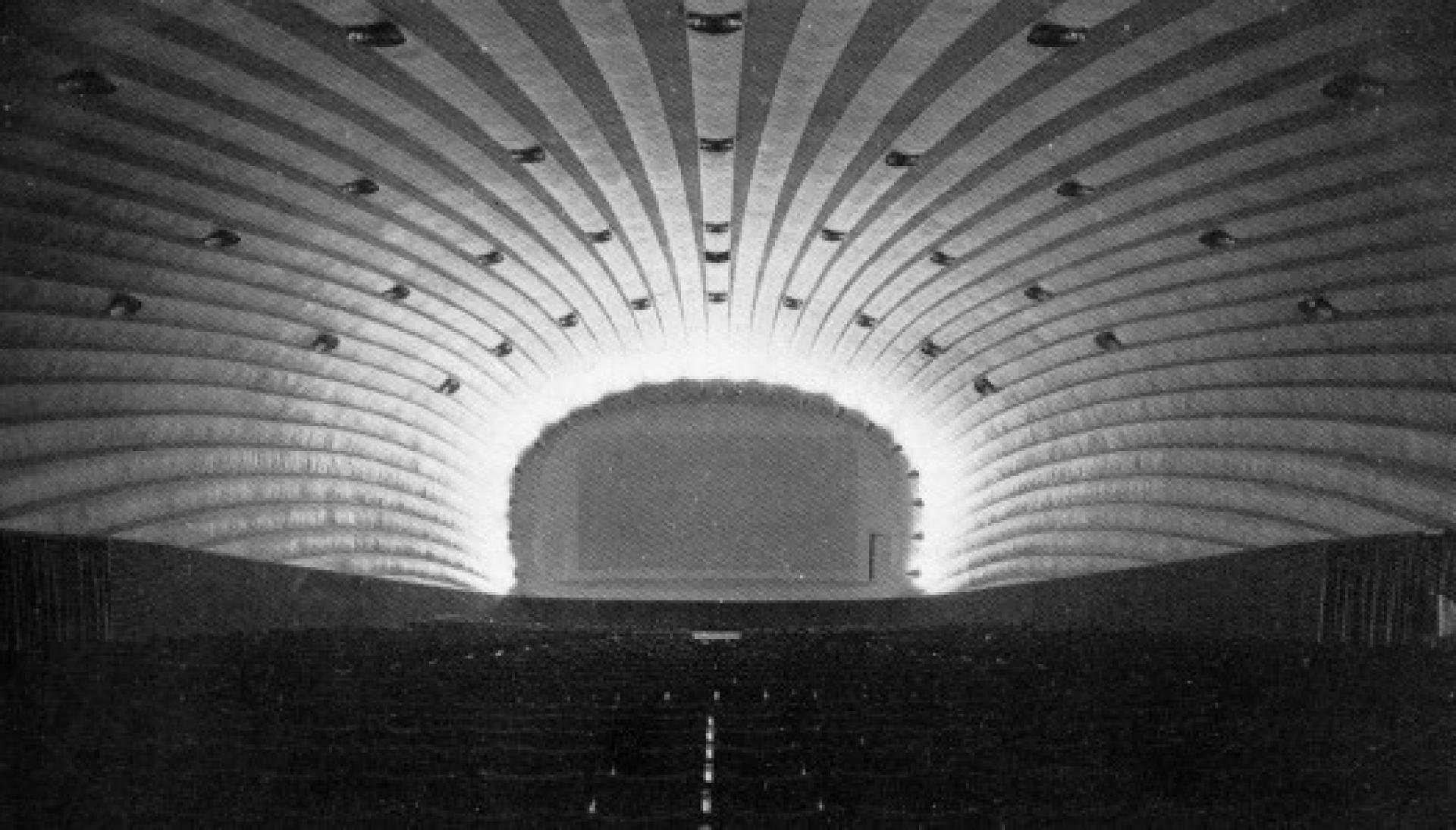
Cinema Airone with its design of the ovoid shape. | Photo © ArchiDiAP
The Cinema Airone is a work by the rationalist architect Adalberto Libera. The design was determined both by acoustical exigences and by the perception of the observer. In order to avoid for the theater to cast shadow onto the nearby houses, the building was located seven meters below street level, so that its extrados was limited to six meters over ground. The structure consists of five metal arches anchored to ten hinges placed on reinforced concrete piers. Unfortunately, the building is today in state of decay.
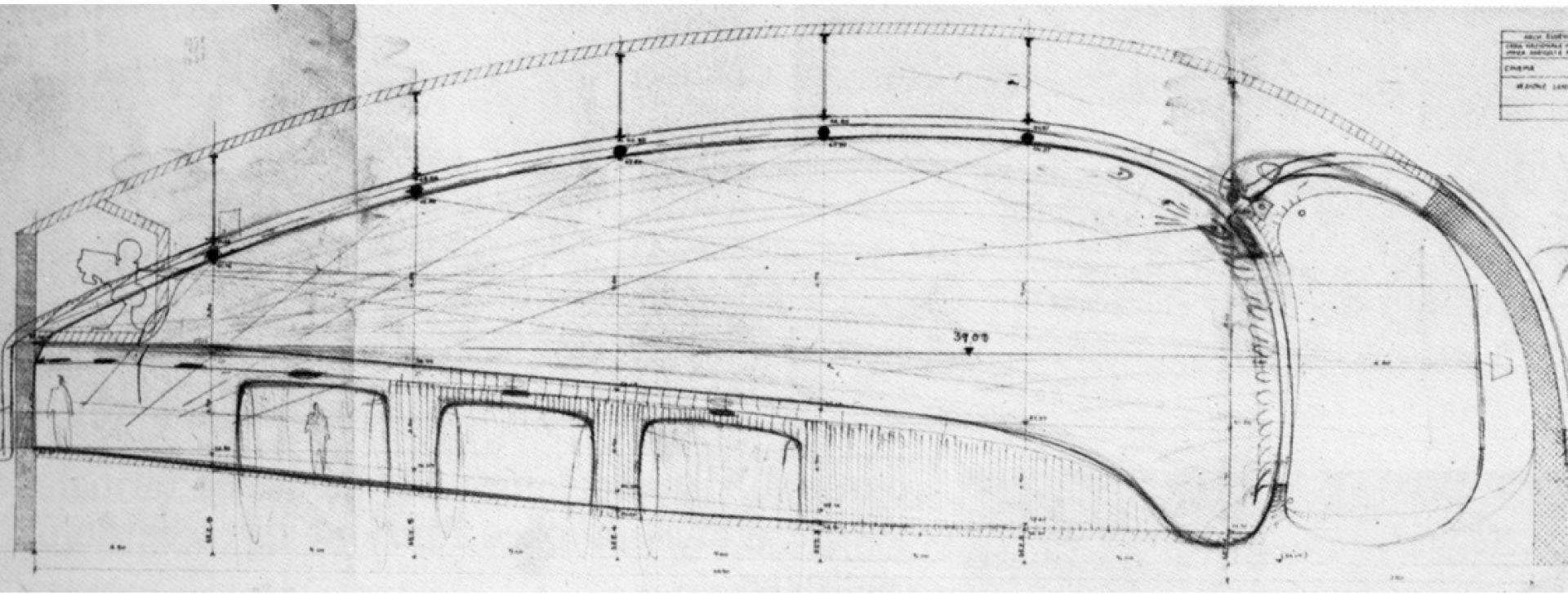
The intermediate space between the outer envelope coated with aluminum and the inner side accommodated the air conditioning system. | Photo ArchiDiAP
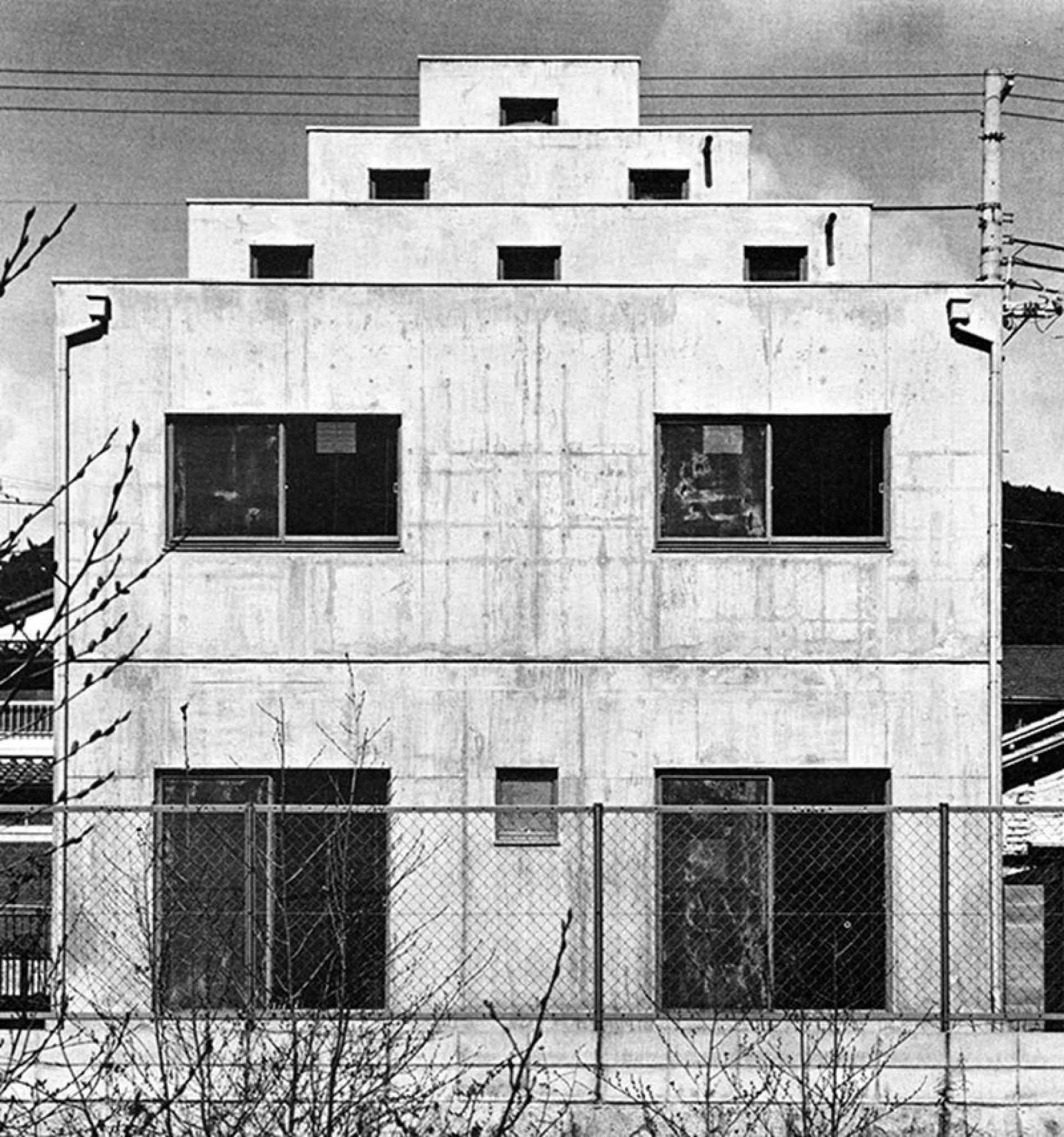
Nakano house is a reference to Loos’ project for the unbuilt Max Dvořák mausoleum.| Photo via Socks
The Nakano House by Japanese architect Toyokazu Watanabe is built in raw concrete and made by a superposition of volumes pierced with windows of different shapes, arranged to underline symmetries. The simple volume has a central square plan composed of two floors. On the ground floor are the bathroom, a bedroom and a large living room with a kitchen, above is an open space with the stepped top and light coming from above. A central block hosts the staircase. On the outside, a horizontal joint in the concrete elevation works as a string course.
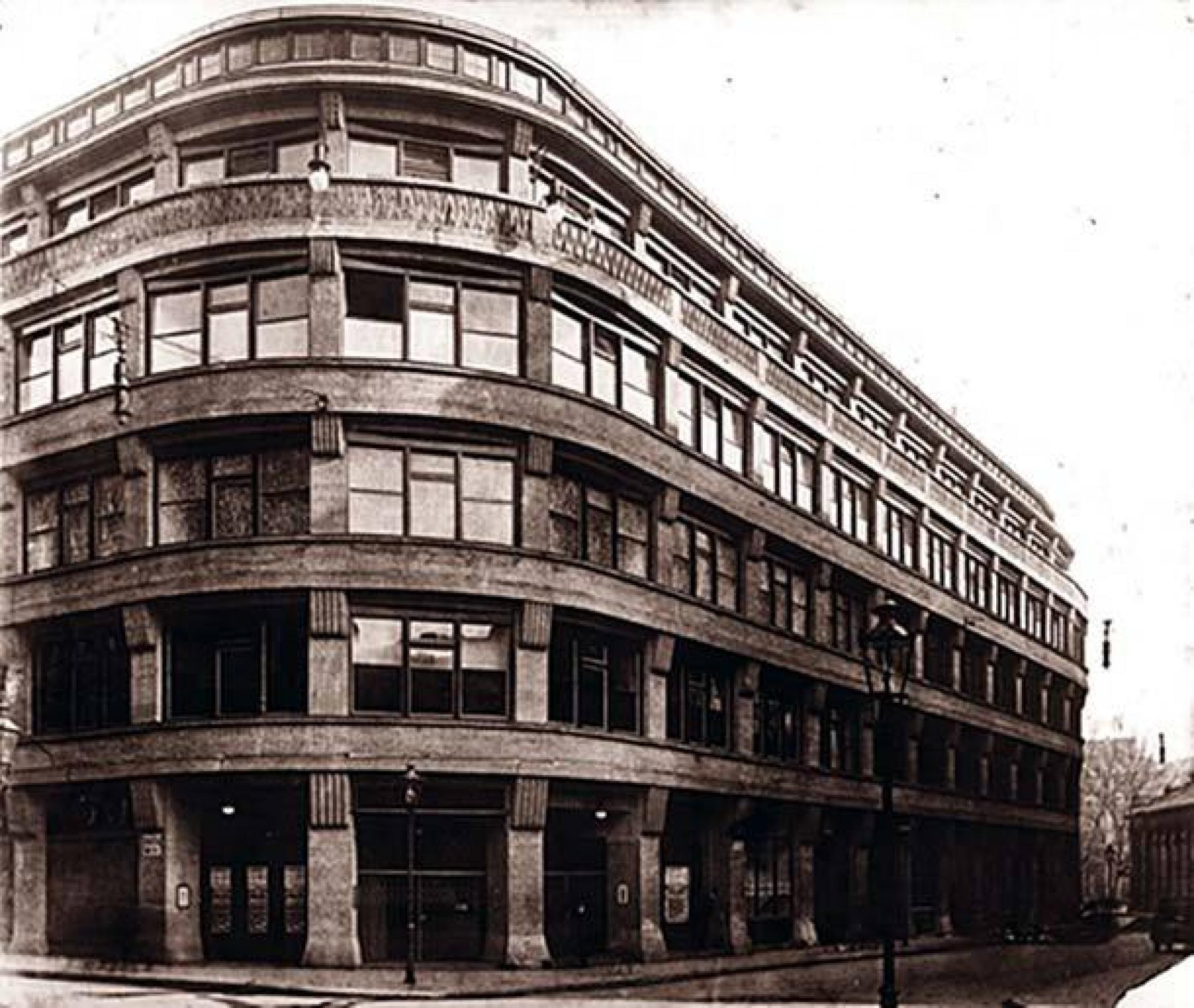
The U- shaped Office Building in Wroclaw. | Photo via Architekturzeitung
The Office Building in Wroclaw designed by Hans Poelzig is U-shaped in plan and constructed with a reinforced concrete frame structure which allowed to free floor spaces. It managed to be extremely effective in its construction, thanks to the compact shape and the employment of a repetitive frame, while still keeping expressive features in the rounded corner and the reduced decorative elements.
One of the first built works by the Argentinian Amancio Williams was the house for his father, the musician and composer Alberto. This small concrete building spans a creek on the father’s property in Mar del Plata and was called the Bridge House. A synthesis of three major geometrical gestures of the house are the curved line of the bridge, the horizontal volume of the living areas and the plane of the terrace.
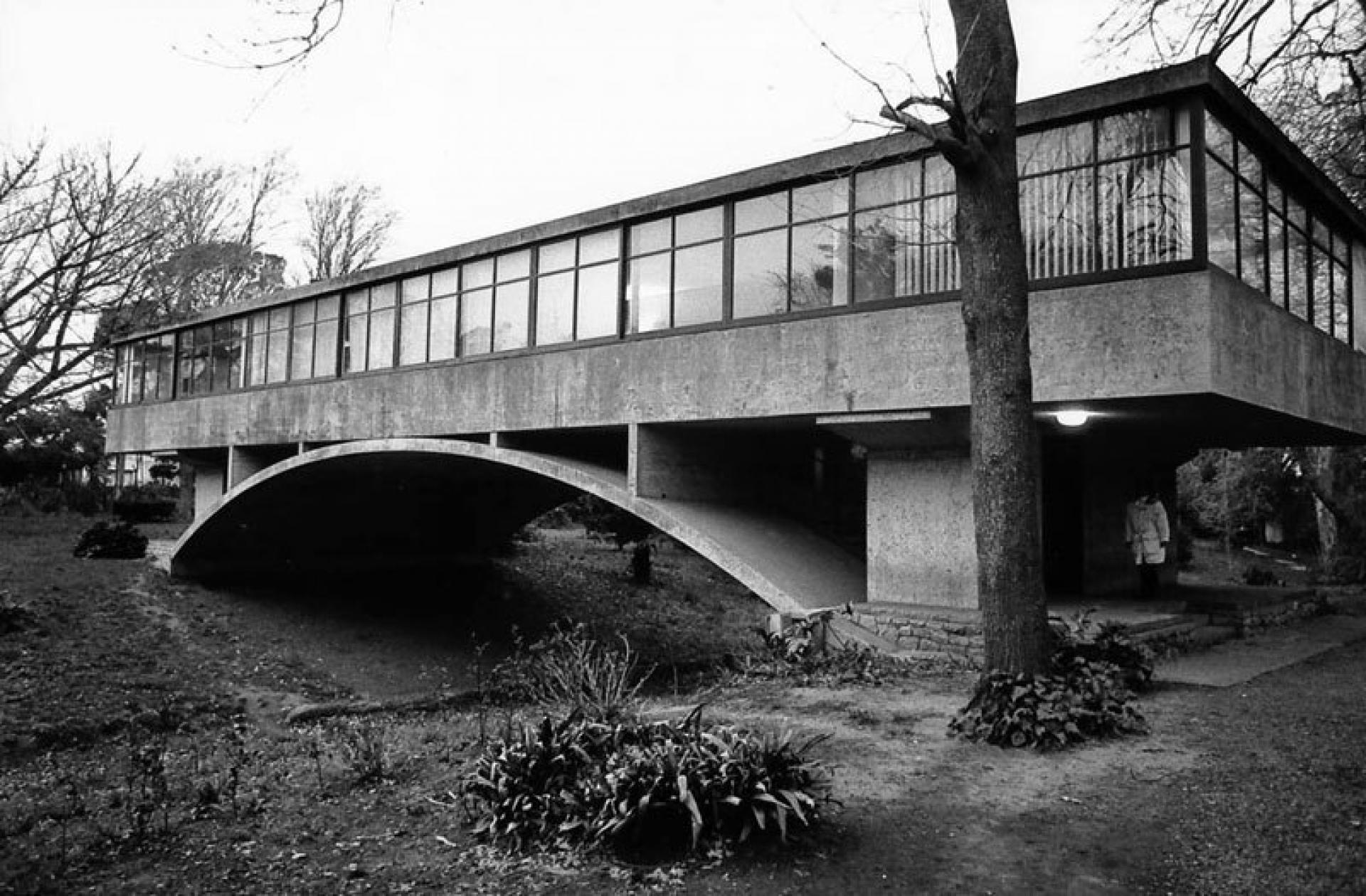
The house was designed in 1942 and it is conceived as a synthesis of three major geometrical gestures. | Photo via Socks
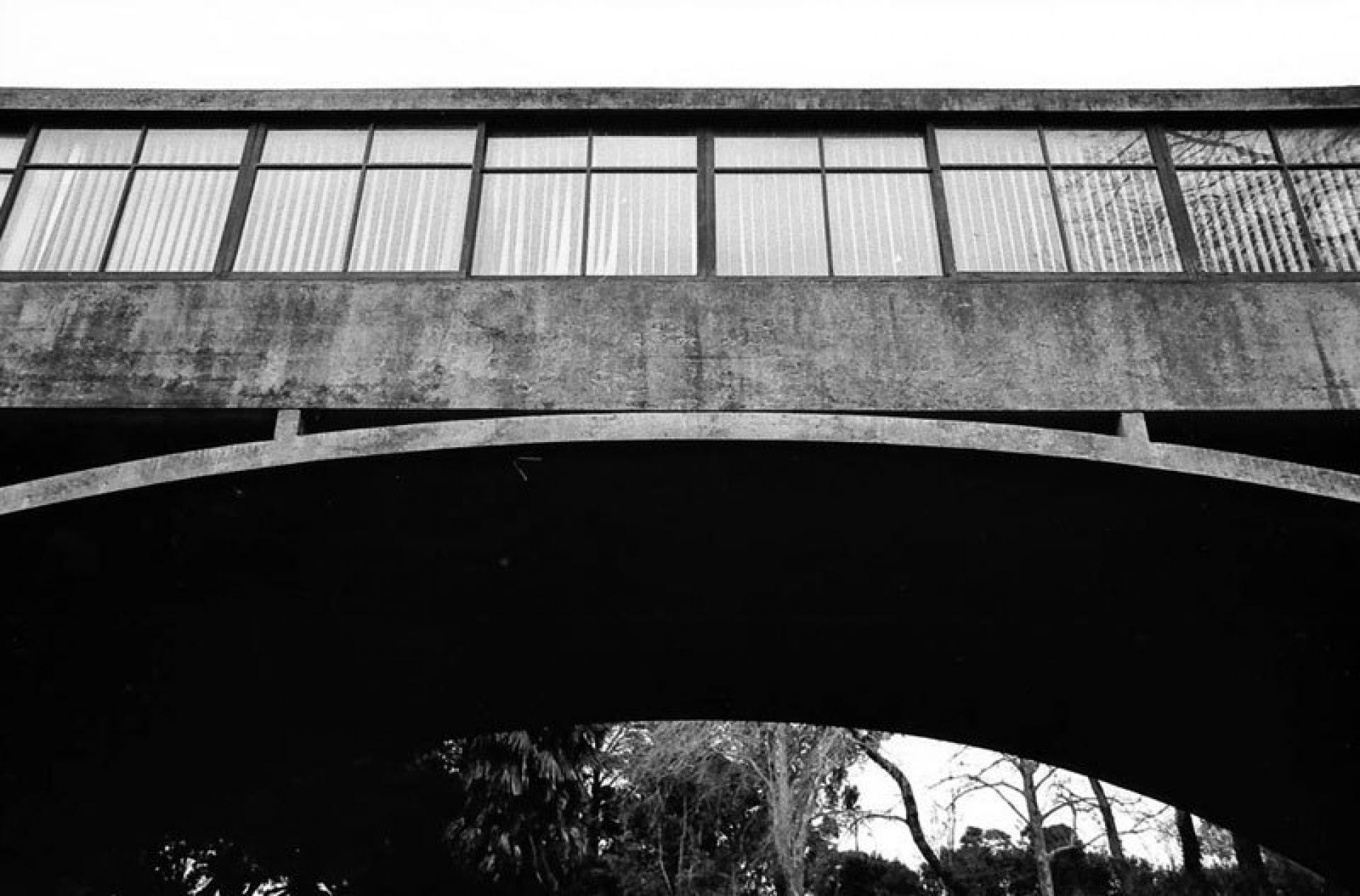
This area occupies the whole length of the house (27 meters) and is lit by a Le Corbusier horizontal window. | Photo via Socks
Since the terrain had access from only one side and was divided into two sectors by the creek, the house represented a meeting point of the land, a human artifact which harmoniously works with the existing natural conditions. The two entrances coincide with the bridge abutments, symmetrical stairs follow the bridge line and lead to the middle of the living area.
An important aspect of the building lies in its structural conception: a truly three-dimensional construction working as a harmonious whole. Through vertical partitions, the curved element works simultaneously with the flat slab floor and with the railing beams that surround it. These beams carry the cantilever and divert the weight of the slab and the thrust of the curved element to the foundations, through gates and walls.
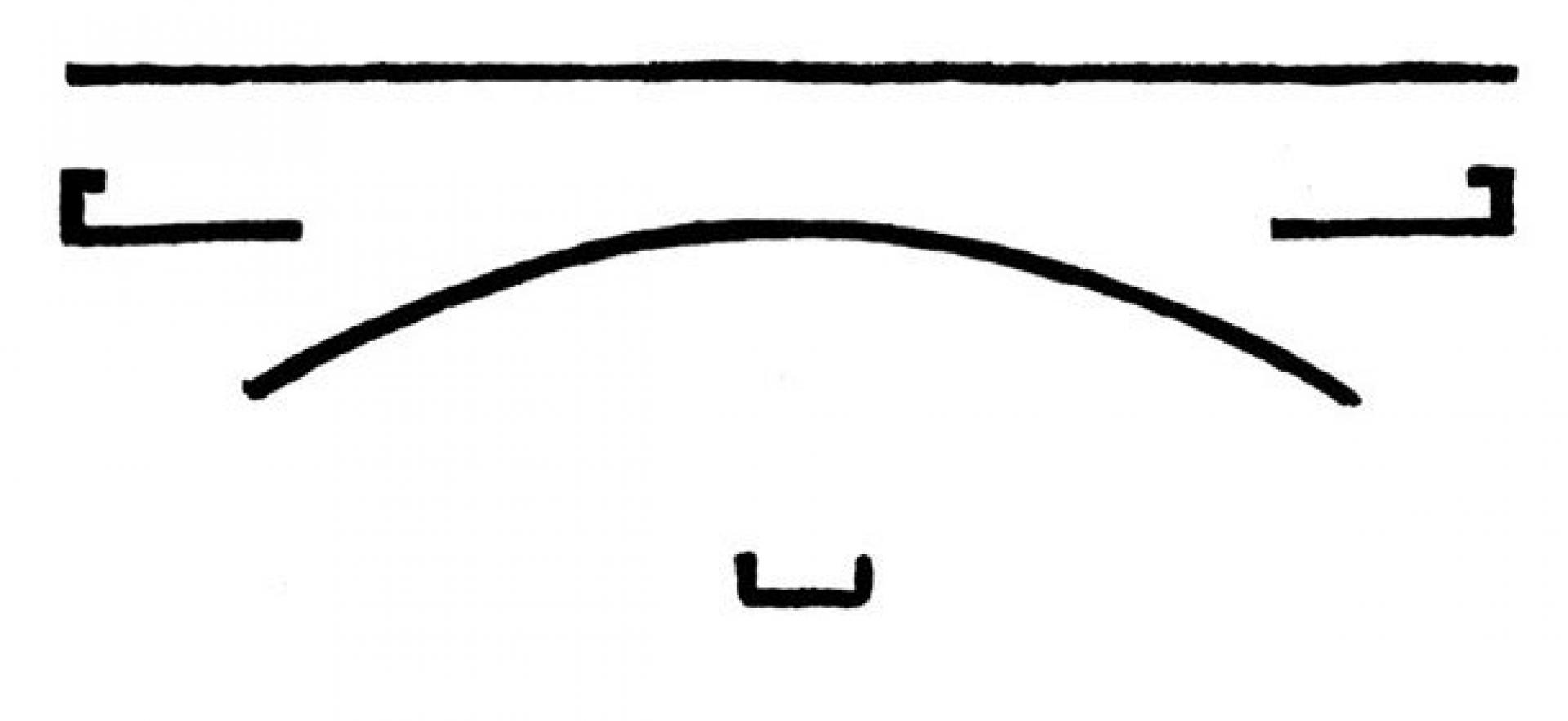
Reinforced concrete is the main material and it was studied in the laboratory for the necessary testing. The interiors are almost entirely built in wood boards, pre-assembled as a complete set in a carpentry workshop, then dismantled and finally reassembled on site.
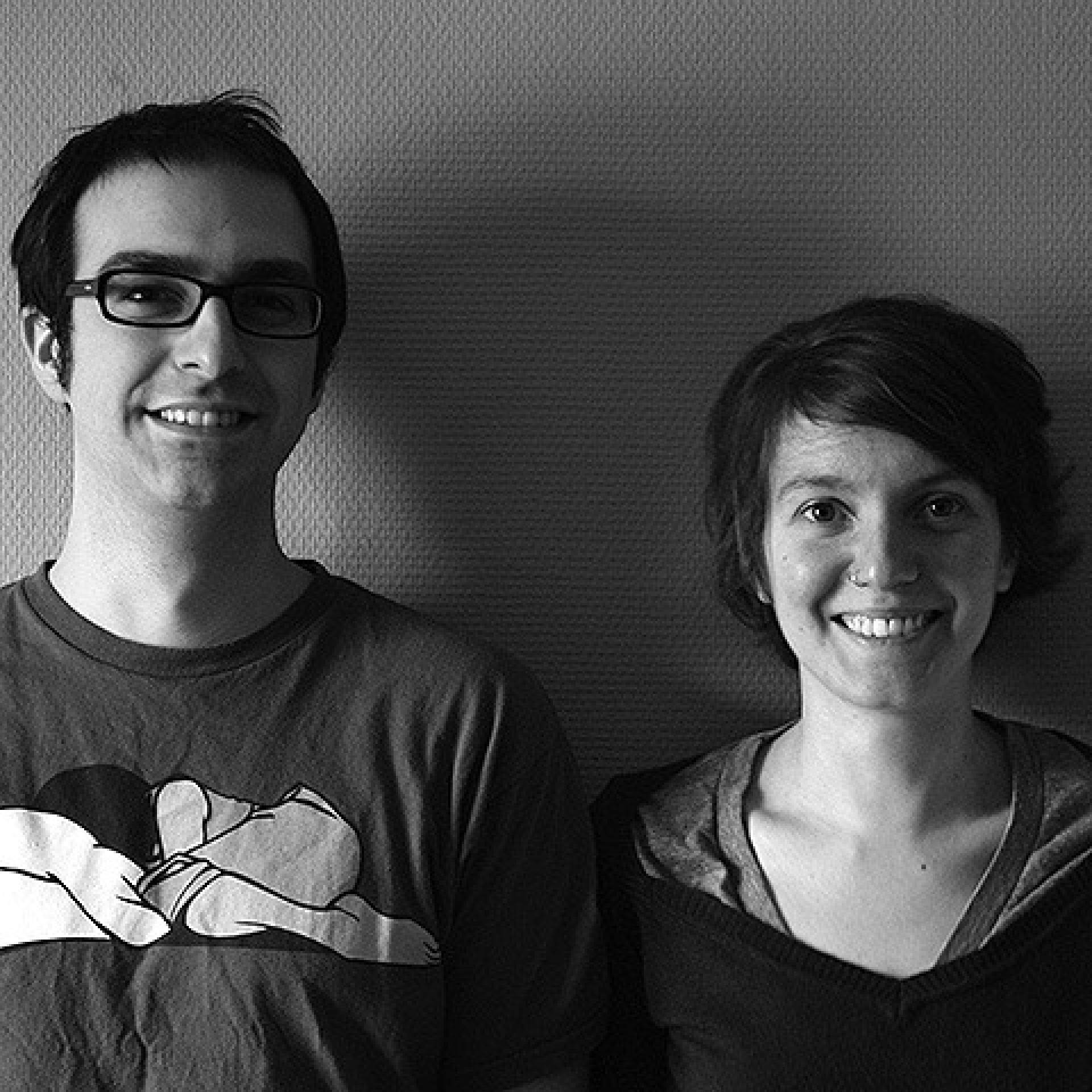
Mariabruna Fabrizi (*1982) and Fosco Lucarelli (*1981) are architects from Italy. They are currently based in Paris where they have founded the architectural practice Microcities and conduct independent architectural research through their website SOCKS. They write for several magazines about architecture and cities. They teach at the Éav&t, in Marne-La-Vallée, Paris and at EPFL, Lausanne. They were the content curator of “The Form of Form” exhibition in the 2016 Lisbon Triennial.