Building Of The Month IV
We celebrate a 100 birth anniversary of Werner Düttmann. On this occasion the Brücke Museum in Berlin presents an exhibition of his 34 built projects.
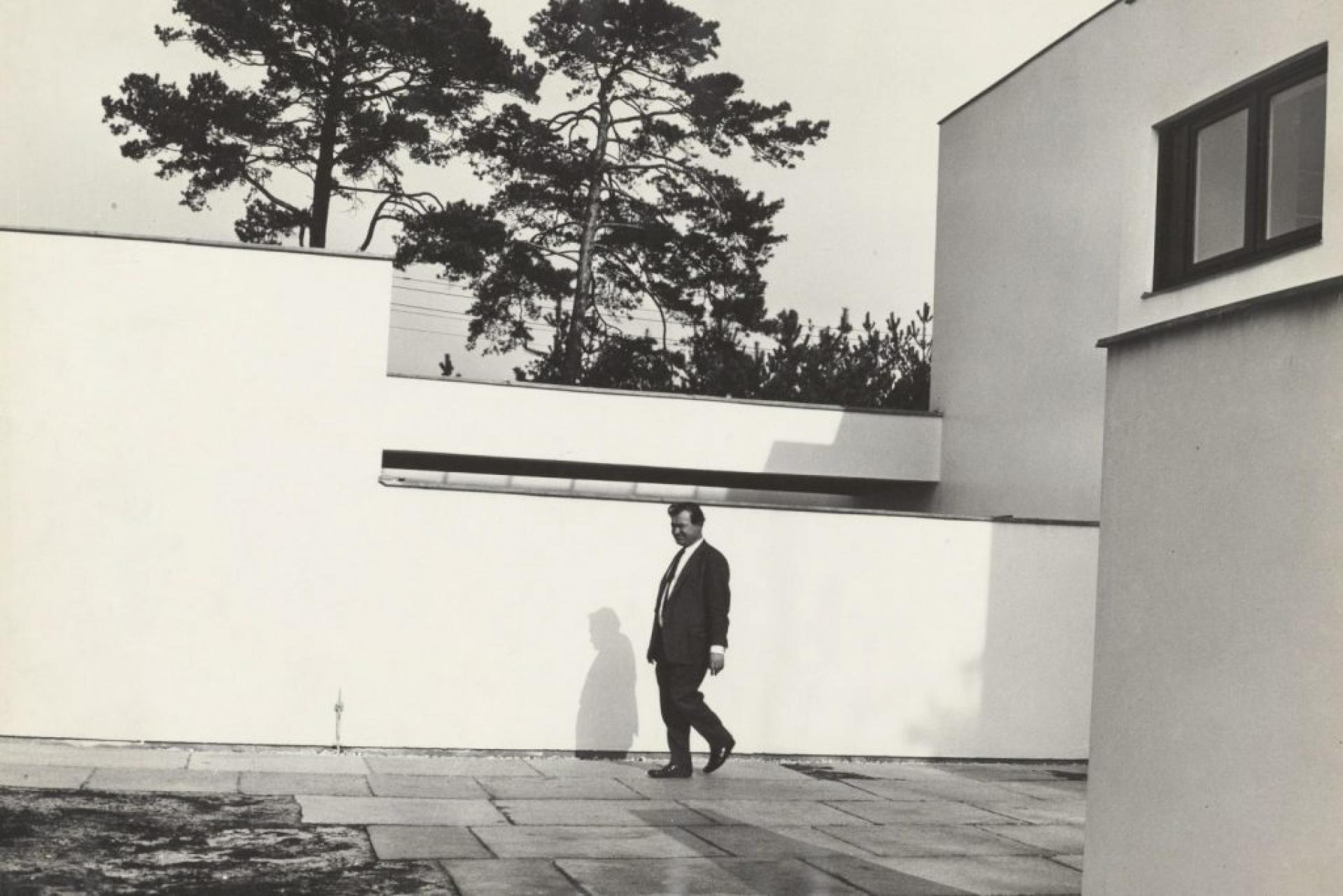
Düttmann in front of Menne’s house in 1965 | Photo © Ingeborg Lommatzsch
Duttmann built three significant residential complexes in the southern part of Friedrichstadt according to the paradigm of a historical city critical reconstruction. With the residential complex on Mehringplatz (1966–1975), Düttmann implemented a bold, modern, large-scale form within a densely arranged, urban residential ensemble
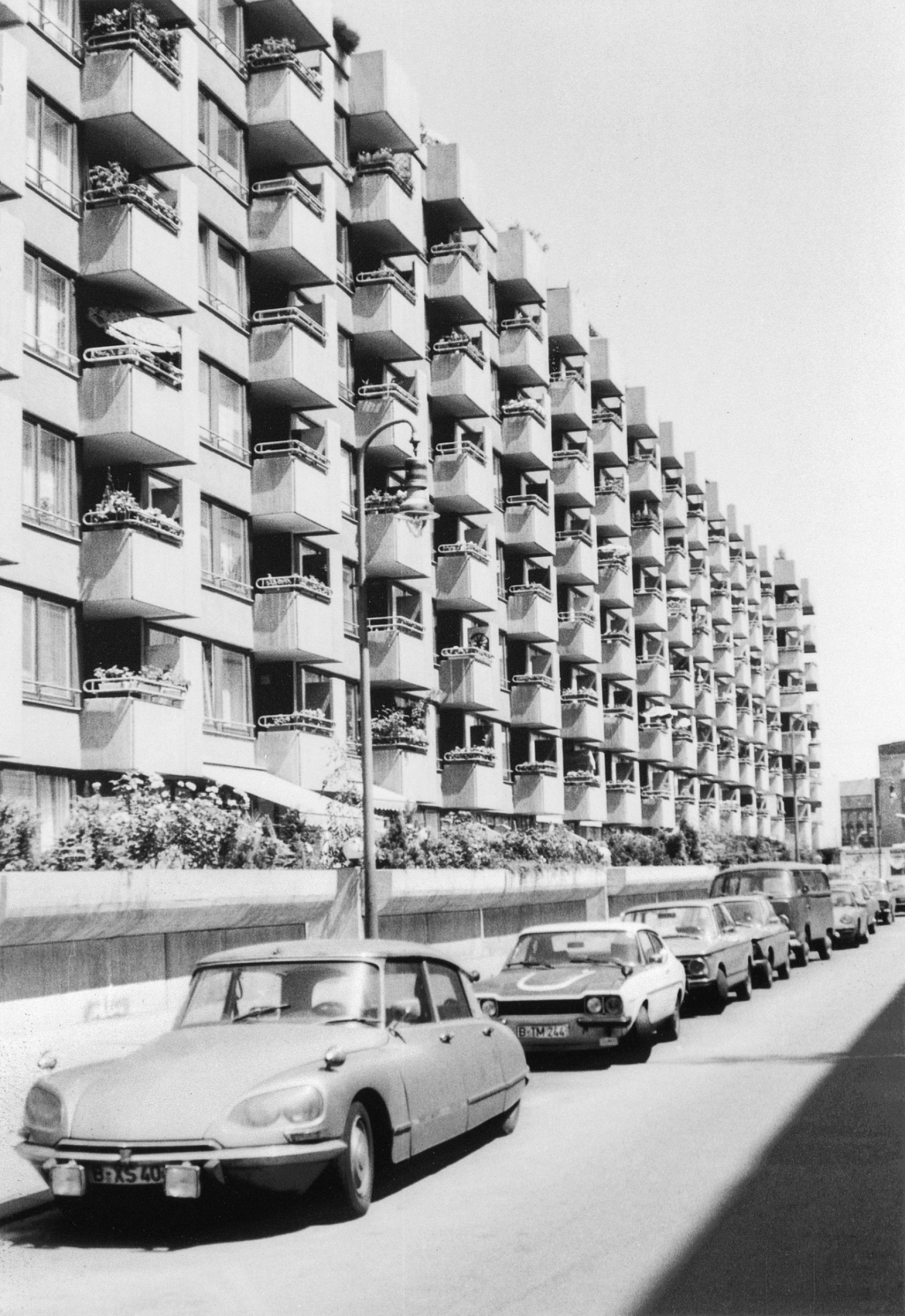
Housing in 1975. | Photo © AdK, Düttmann
He breaks through the historical block system in Wassertorstrasse (1968–1970) by spanning the high-rise slab over two blocks and towering over the existing buildings. Hedemannstrasse (1973–1975) is based on a reconstruction of the historical urban bloc
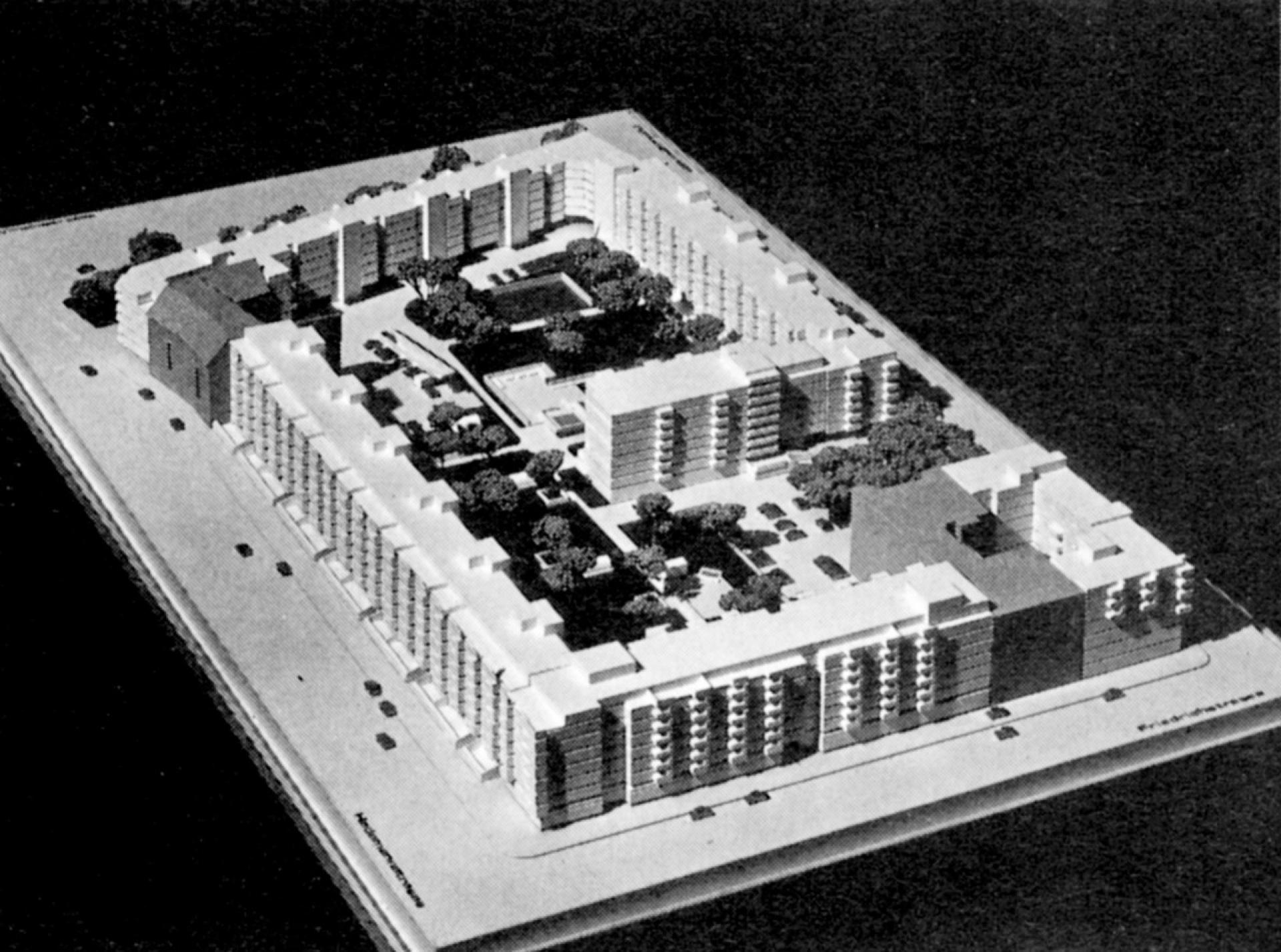
The A106 federal motorway should have been built in close proximity to the Block 601 but due to strong resistance, the planning of the so-called southern bypass was abandoned by the Senate. This can be clearly seen in Düttmann’s urban form, as he arranged tallest buildings in the north like a protective wall towards the non realized motorway.
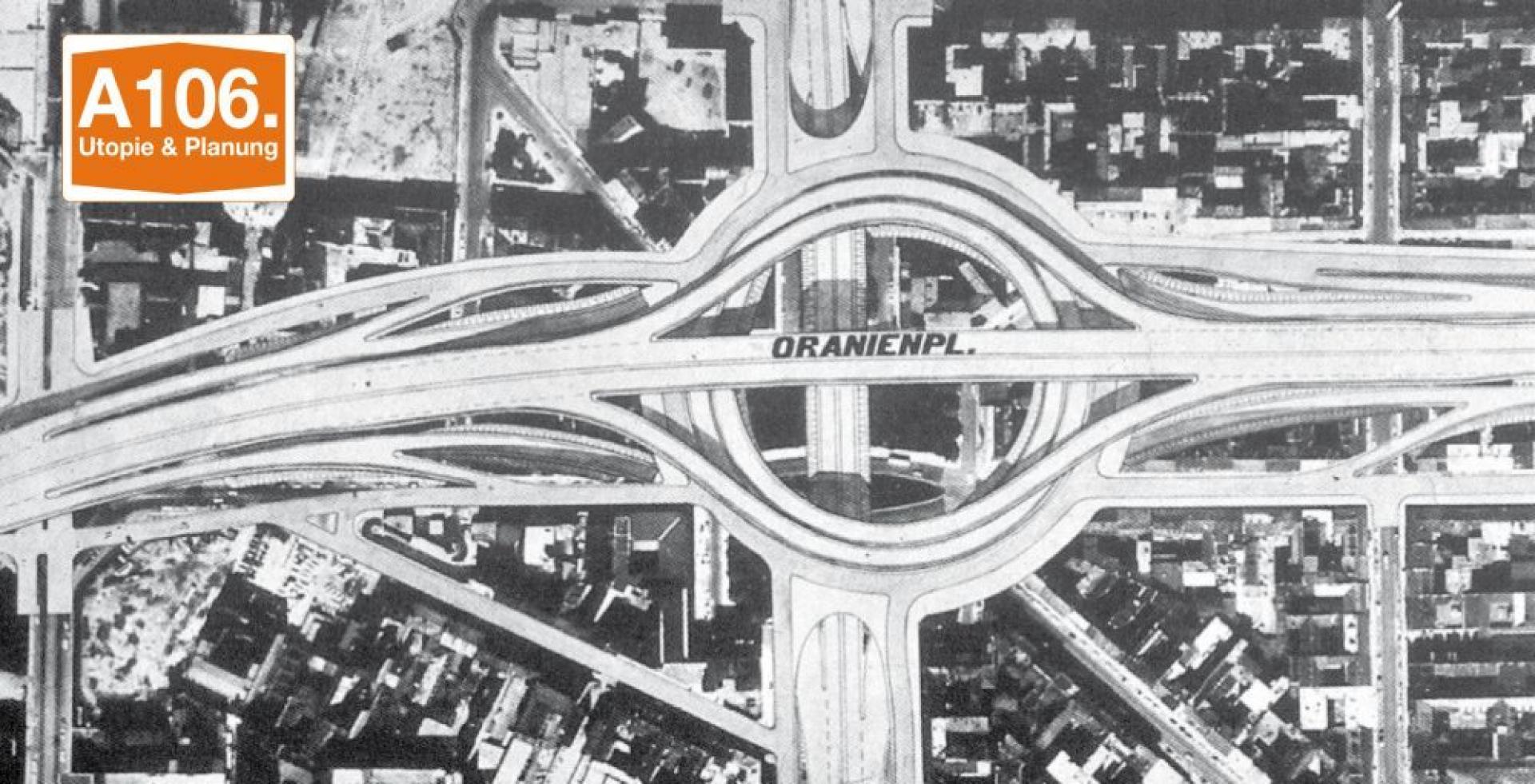
The highway A106 was meant as a southern bypass from Schöneberg via Kreuzberg to Köpenick and should intersect with A102 at Oranienplatz in Kreuzberg. | Via Sally Below
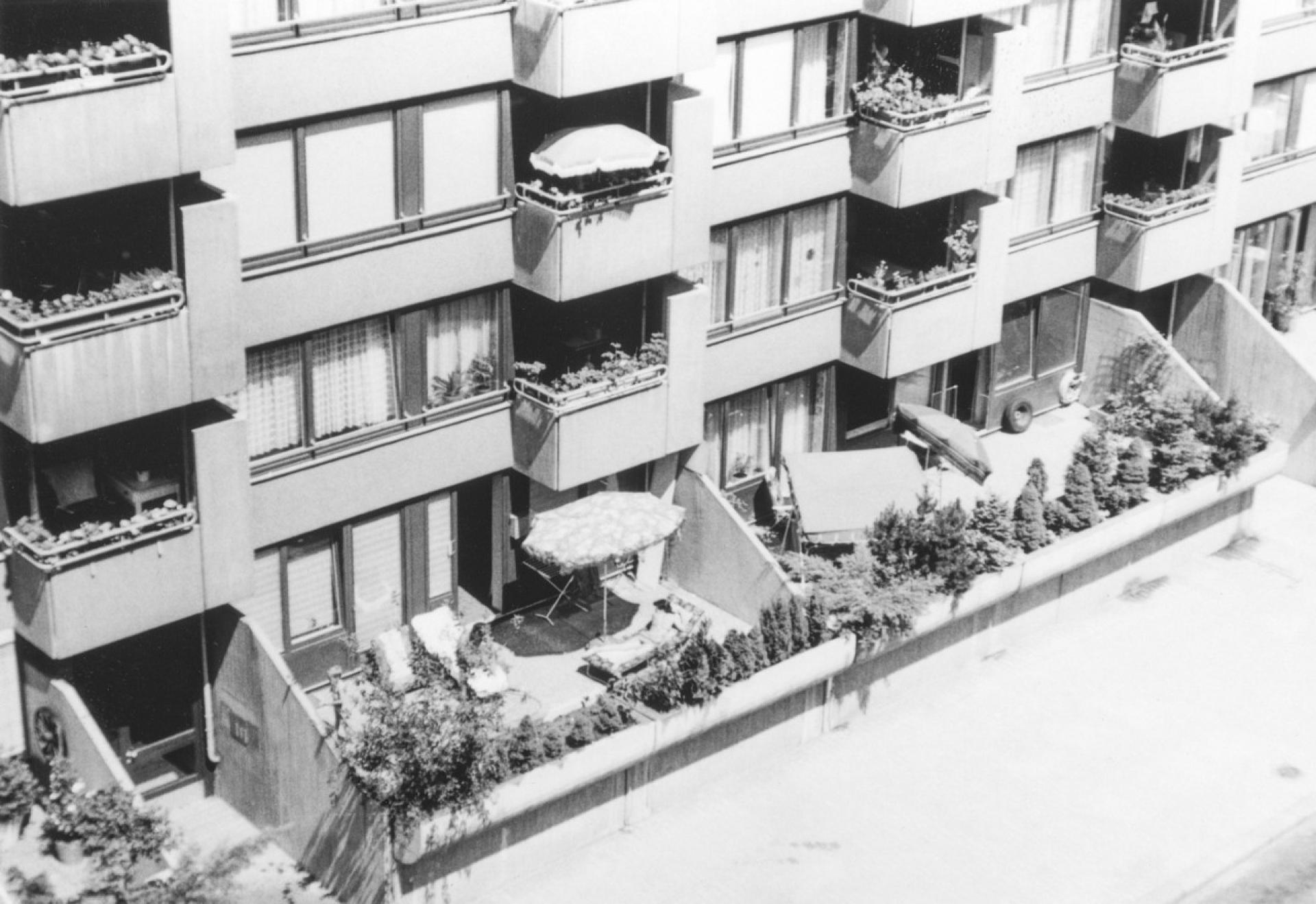
Residential raised terraces on the ground floor. | Photo © AdK, Düttmann
Düttmann’s development on Hedemannstraße opens the block generously on Puttkamerstraße completing the existing building with an addition to a smaller courtyard. Nothing on this block is schematic, every corner is formulated differently and reacts to what is already there.
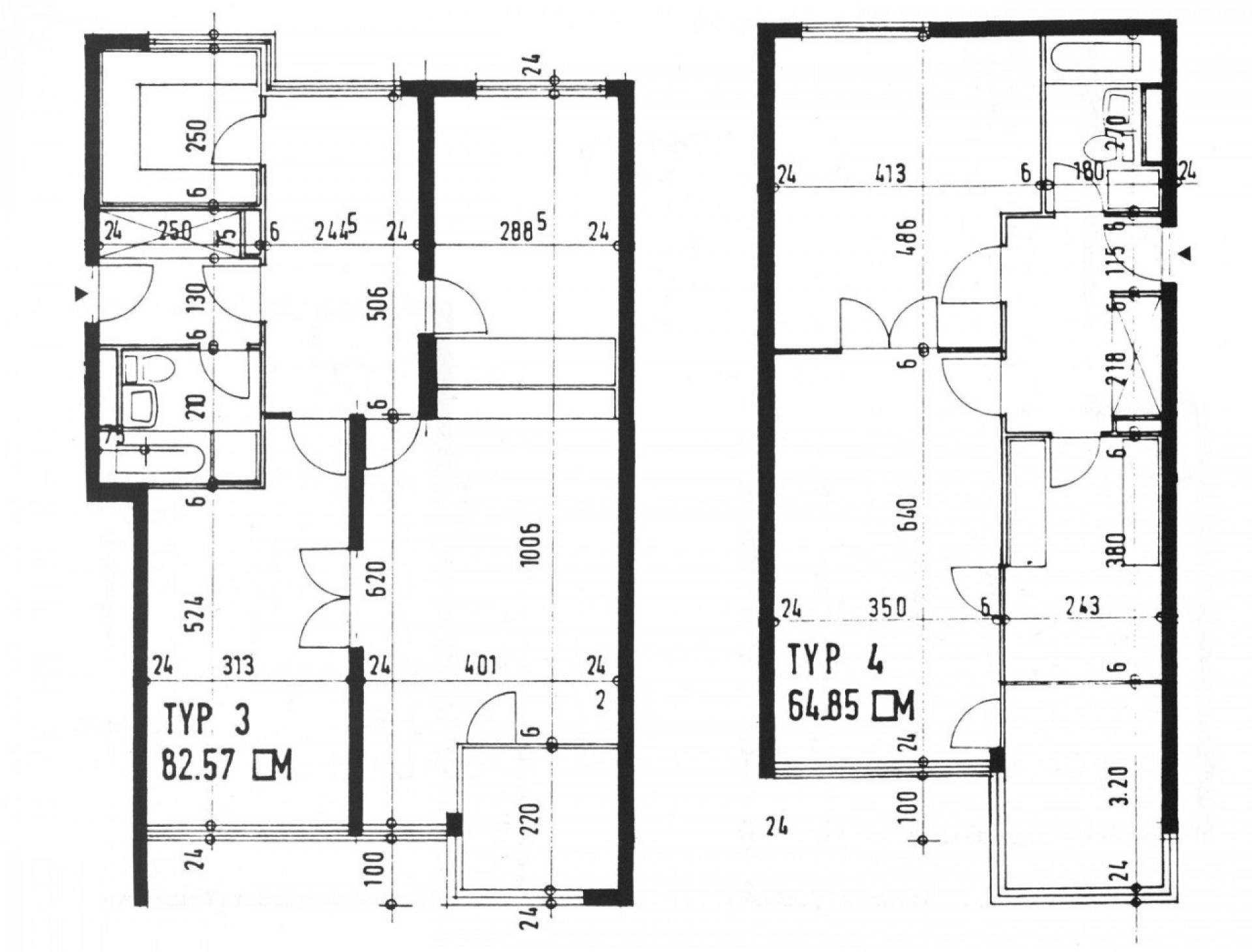
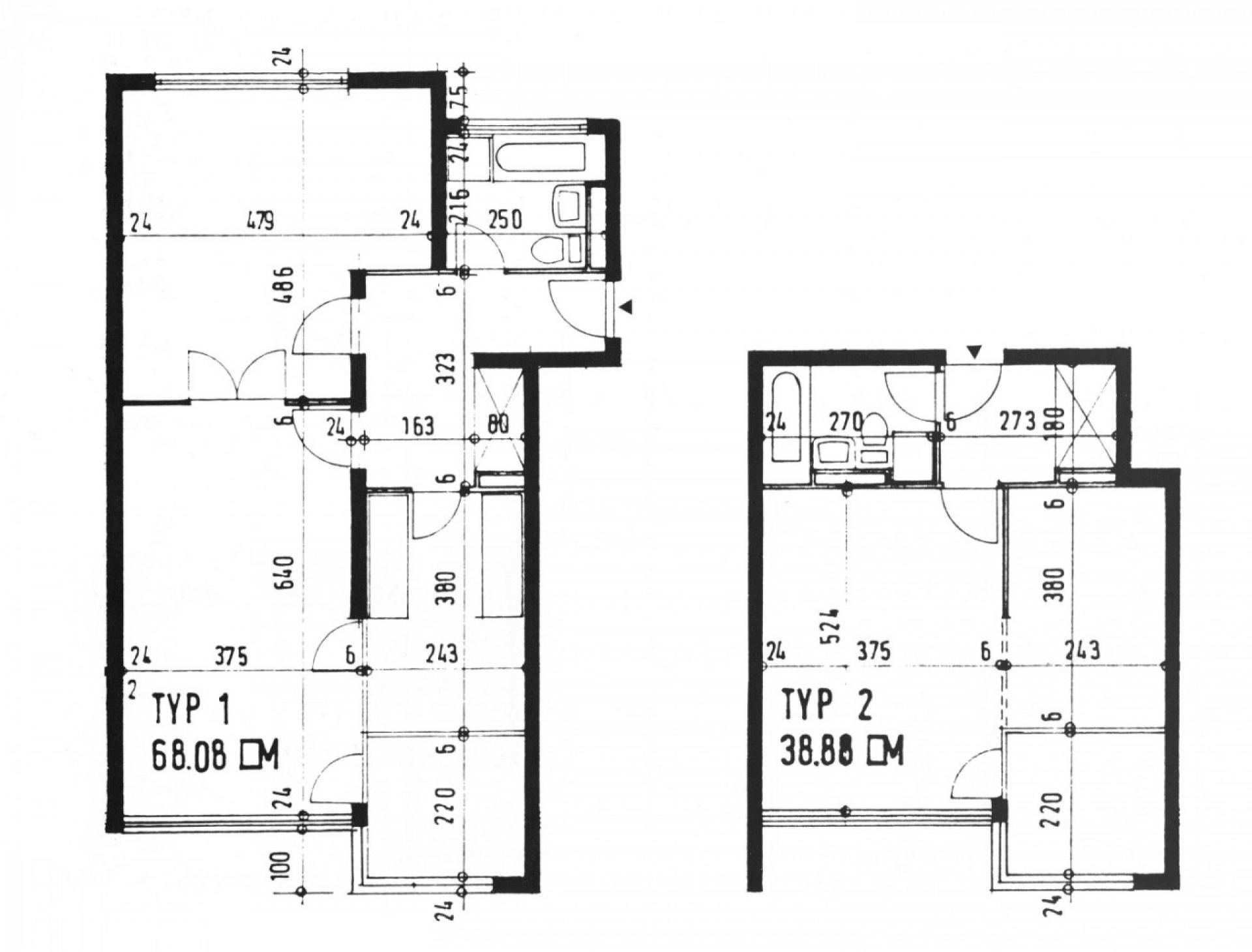
Floor plans of the different apartments. | Plan via H. Ochs
The modern approach can be seen very clearly on the facade. In contrast to the subsequent new block buildings by postmodern architects, Düttmann does not differentiate the facade design according to courtyard and street facade. For him, it is primarily about the optimal light and the production of the same quality for each individual apartment, not about the supposed stringency of a certain type of building.
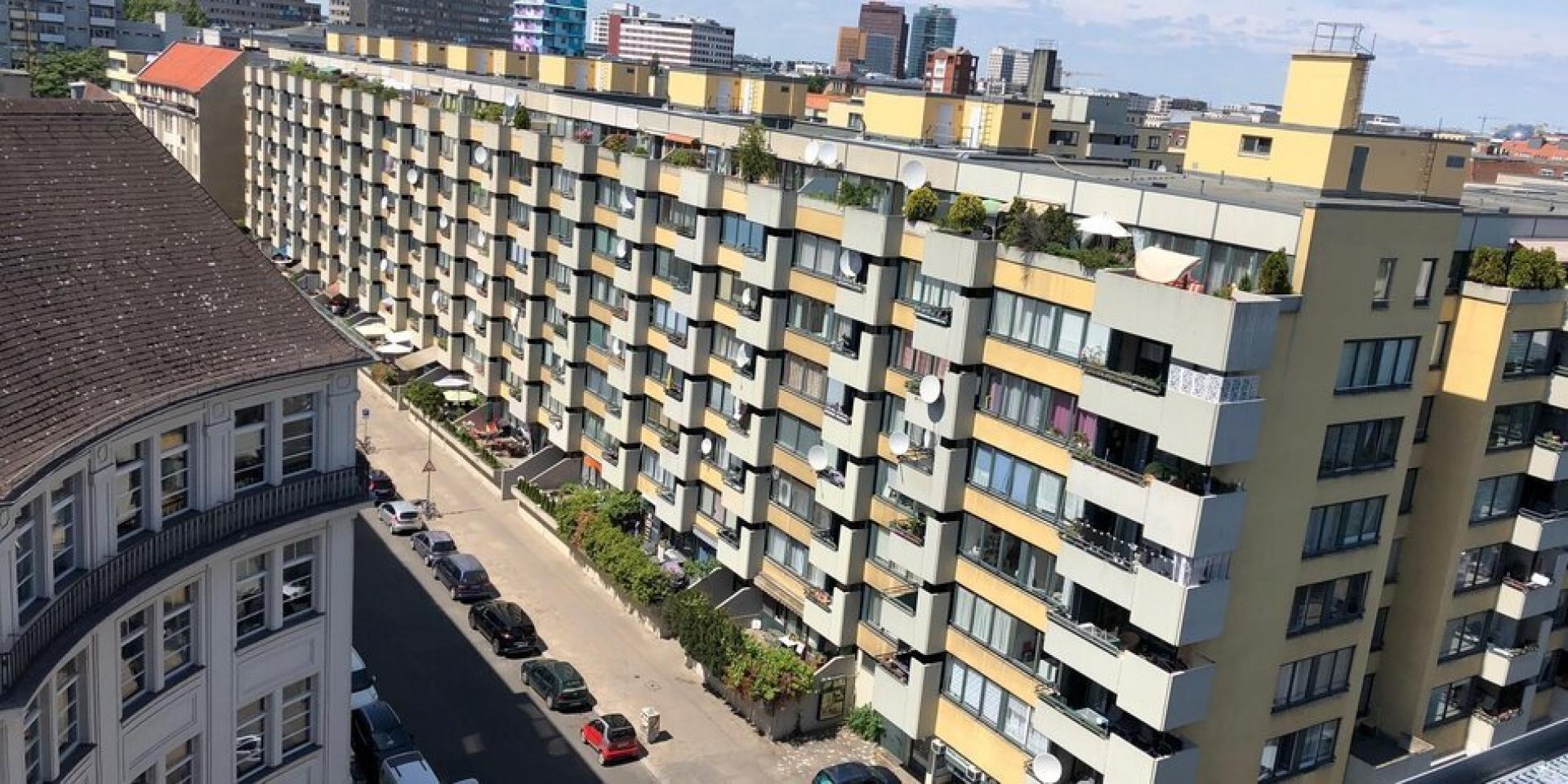
The view from Taz. | Photo © Uwe Rada, Taz