Out There A Change Was Going To Come
Out There A Change Was Going To Come is a Piet Vollaard personal reflections on ArchiPhoenix, Faculties for Architecture, the Dutch pavilion at the 2008 Venice Architecture Biennial.
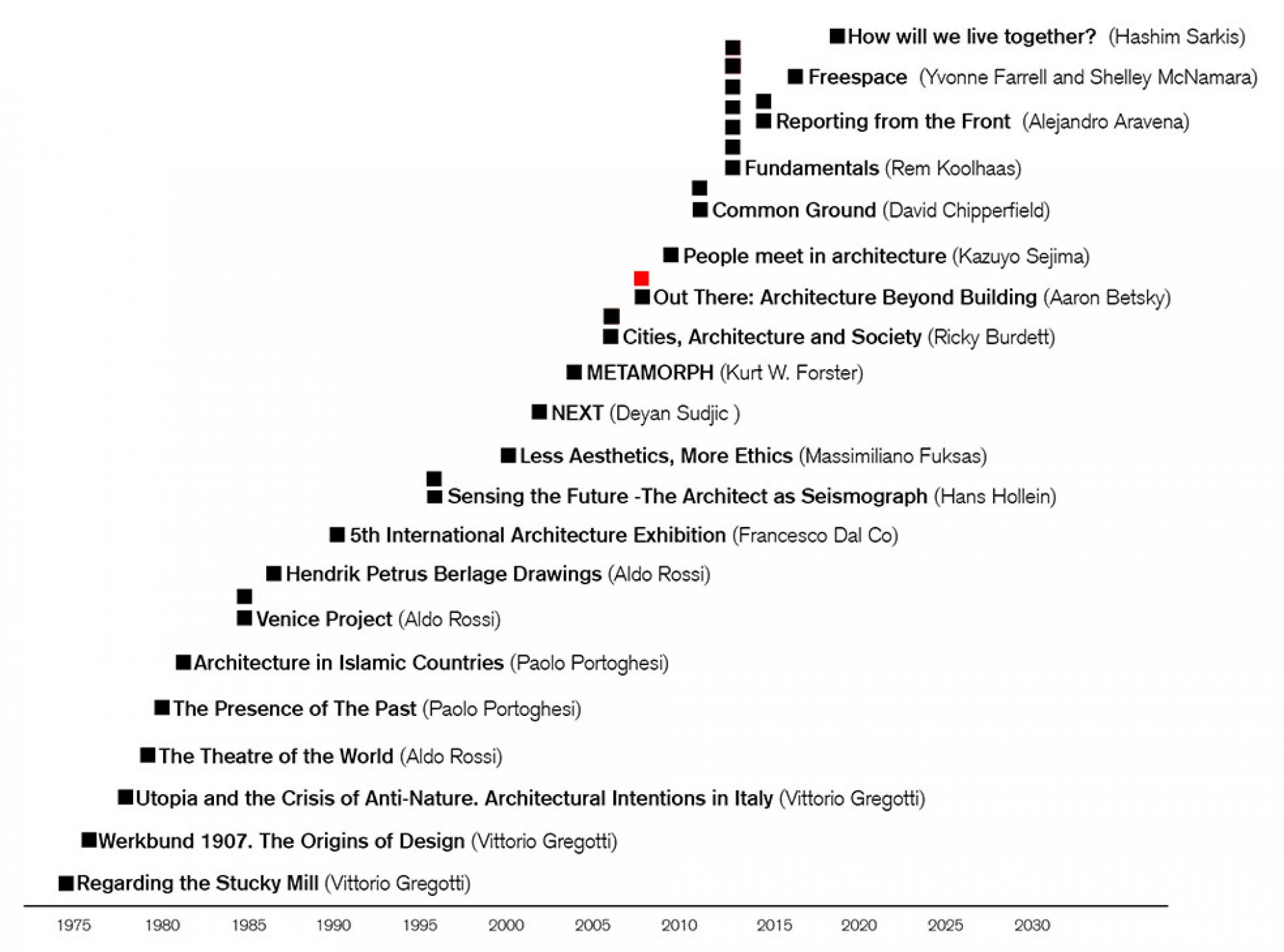
I – Prequal: Burning Down the House
2008 was never meant to be a year of disaster, crisis and change, at least for me it wasn’t. For 12 years already, I had been running the architecture website ArchiNed. Both in terms of content and visitor’s attention as well as financially we - a staff of five - were at our peak. Such comfortable situations prove to be dangerous for me; I was getting a bit bored. It wouldn’t last long.
One sunny morning in May I was staring out of our office window at the famous Groothandelsgebouw in Rotterdam, when I noticed a large plume of smoke rising over the city of Delft, some ten kilometres further. It did not take long before emails and telephone calls were coming in: The Faculty of Architecture is on fire!
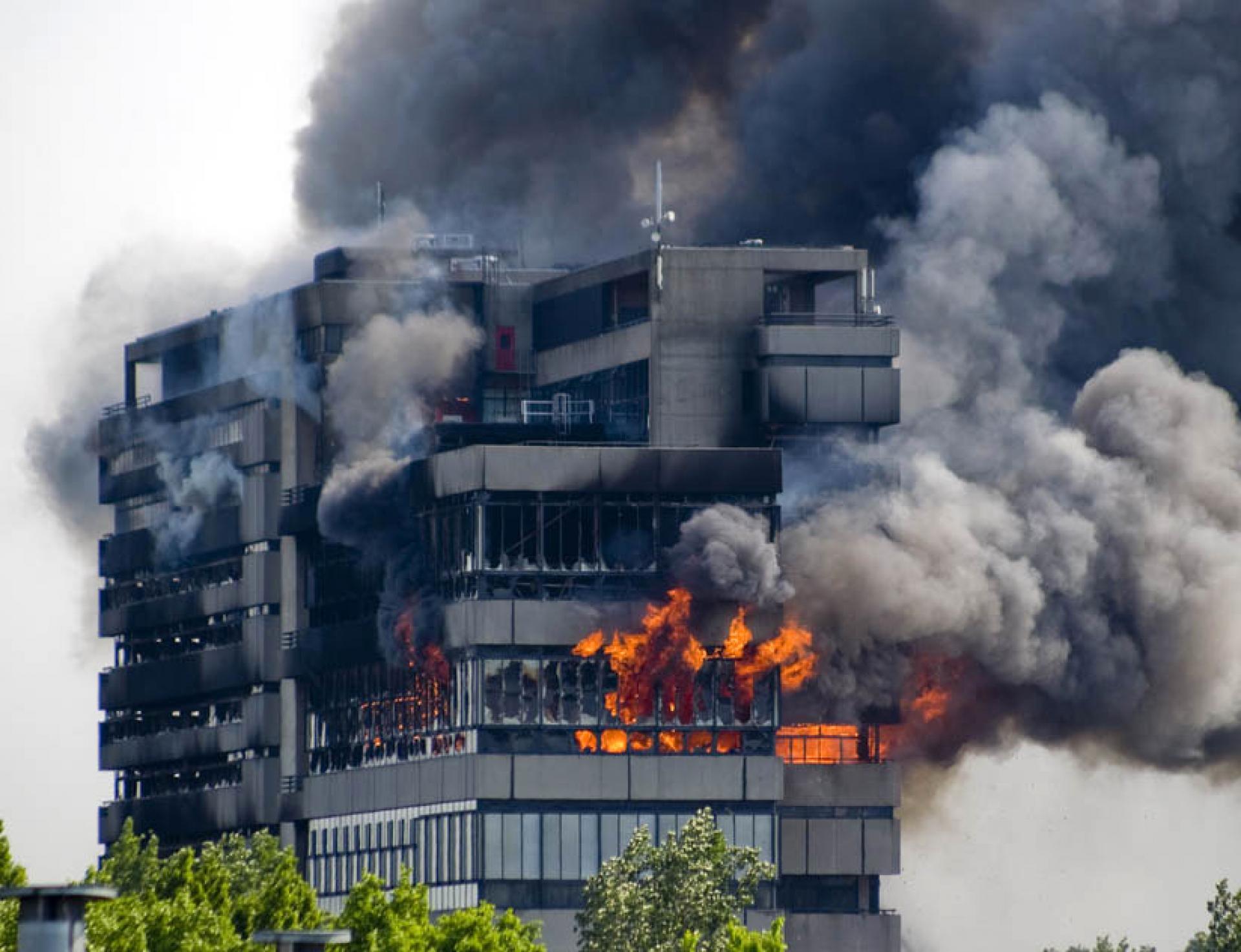
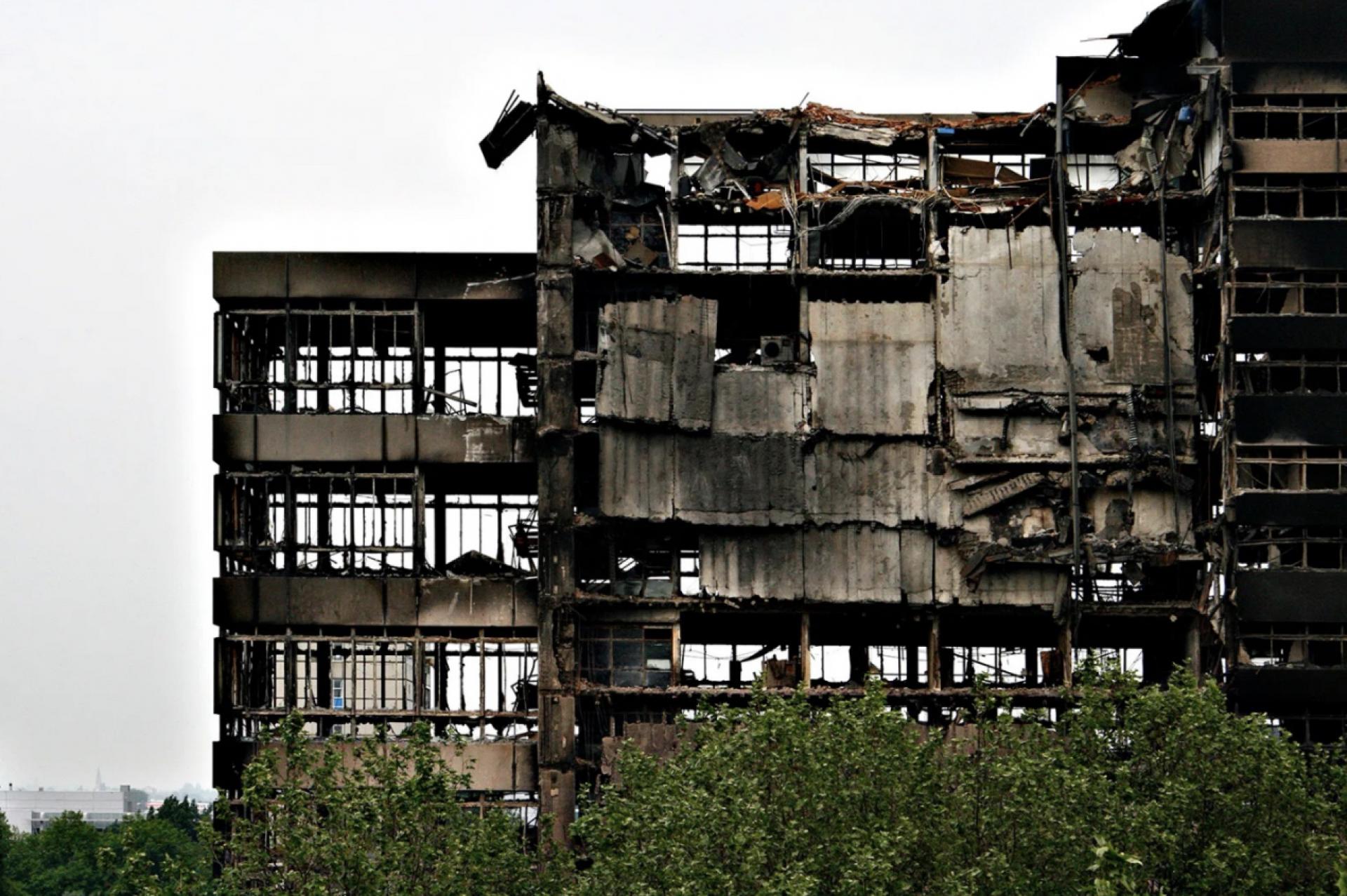
May 2008: Delft Faculty of Architecture (Bouwkunde) in ruins. | Photo Sjors van Berkel/TU Delft
Soon live reports and movies were being sent, which we shared immediately on our website. It felt a bit like our very own 9/11-moment, a ‘where were you when the faculty building burnt down’ question to be later discussed among friends and colleagues. What in the morning still seemed like a fire that could be handled, turned out to be a total loss when the building partly collapsed in the afternoon. That evening I stood in front of the still burning remnants of what used to be ‘my’ architecture faculty, the place where I was taught and where I had taught. Little did I know that this was to be the start of a hectic year, a world crisis, and – in retrospect - a moment of change for many of us.
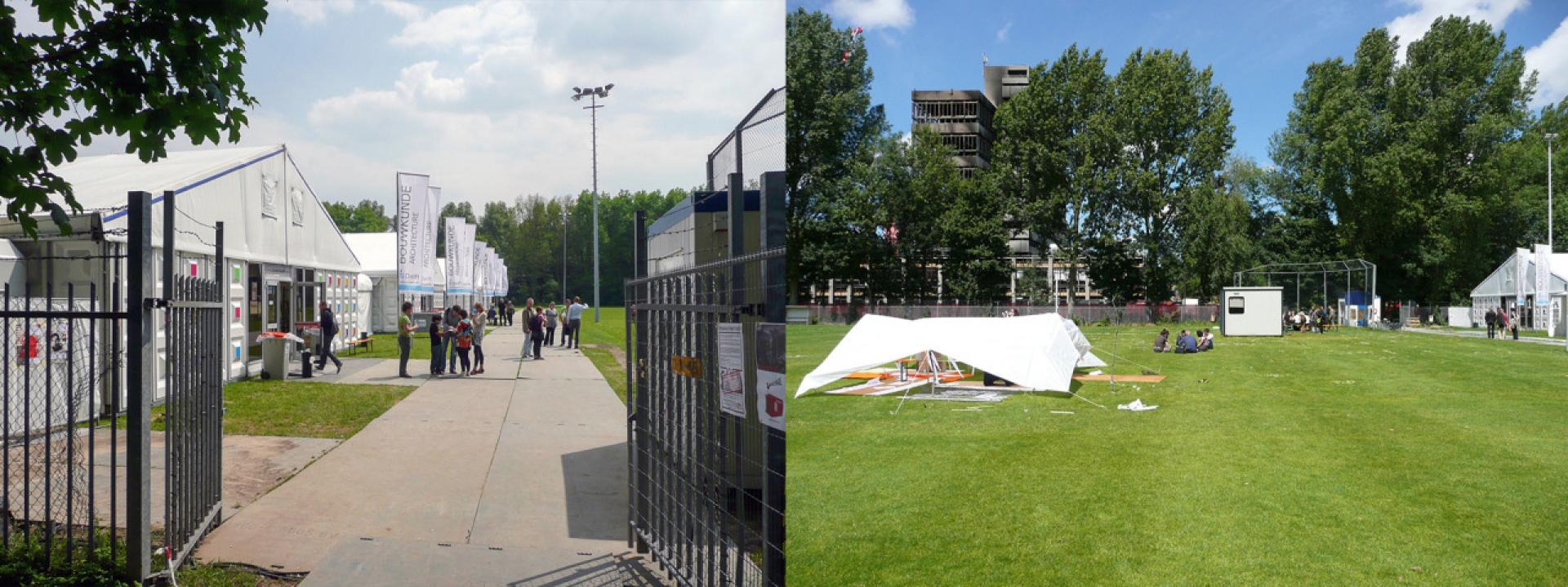
Tent Camp Faculty, May 2008. In the background behind the trees remains of the burnt down faculty building. | Photo © STEALTH.unlimited
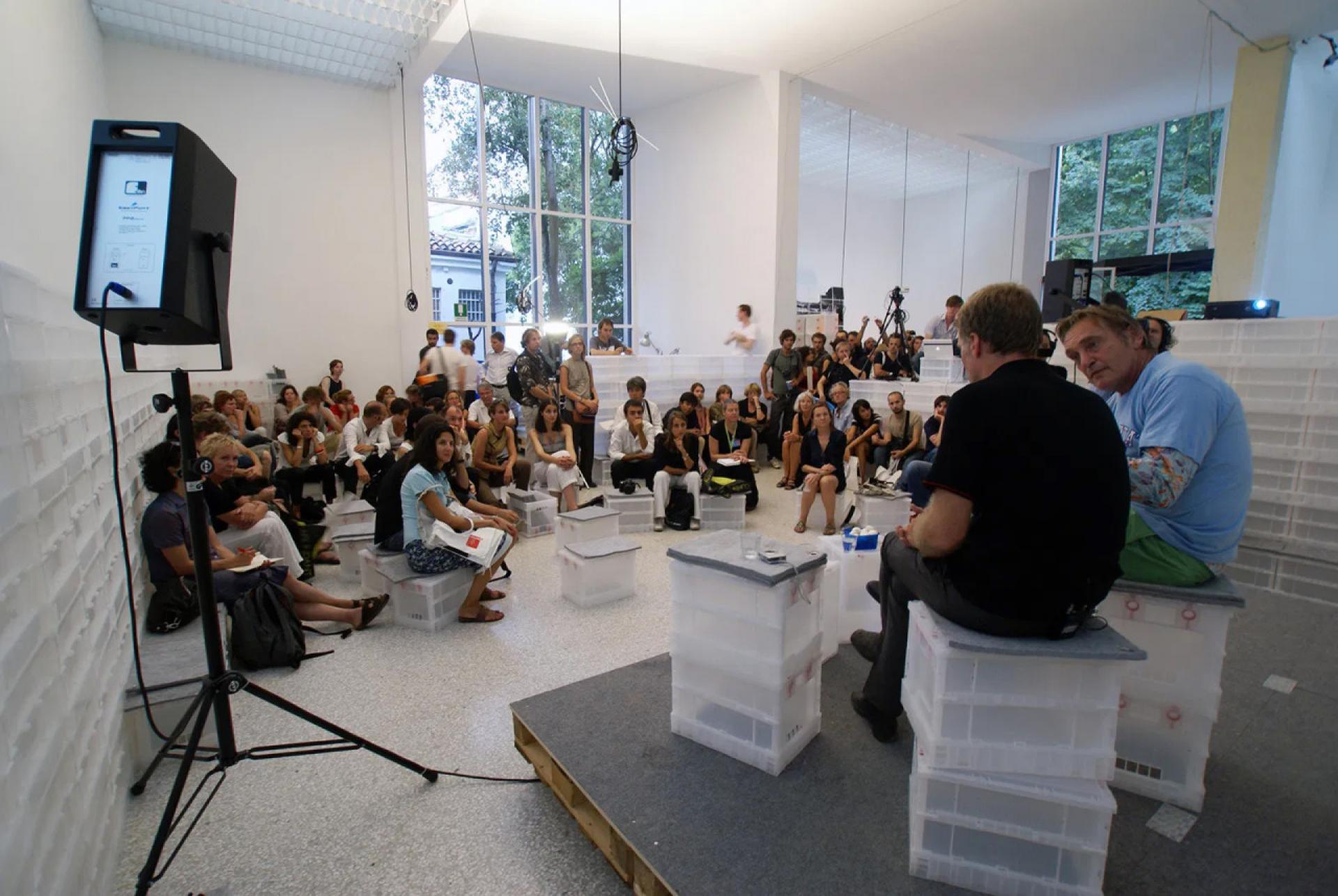
Speed date marathon with Jord den Hollander ® interviewing Winy Maas-MVRDV. | Photo © STEALTH.unlimited
After the Fire (bring in the tents)
Since education had to continue, only a month left before studio presentations and exams, a military style tent camp was set up within five days on a field next to the faculty ruins. Tables, chairs and coffee machines were brought in and an impromptu cafeteria was organized. Students now worked all together in these huge white tents. Fortunately, the weather was very nice that spring.
A couple of weeks after the fire, on the grass in front of the tents, I met my friends Marc Neelen and Ana Džokić (STEALTH.unlimited), who were teaching at the time of the fire. After discussing how refreshing it was to study in a holiday situation at the foot of the ruins of ‘past architecture’, they came up with the reason for asking me to visit them. They had just been asked by Saskia van Steijn of the NAi (Netherlands Architecture institute) to act as co-curators of the Netherlands contribution for the Venice Biennial that was to be opened already in September. Would I want to help them out and contribute to the editorial team that was to be part of the events? Without really knowing what I got into, of course I said yes.
There’s no regrets (and no exhibition either)
In a conversation with Ole Bouman, then director of the NAi, it emerged to dedicate the Dutch pavilion to the lost faculty. But the curatorial team, Saskia, Marc and Ana did not feel like wallowing in regrets or sentimental journeys. Instead, they decided to do something that would not even resemble an exhibition, but rather discuss and explore possible futures for architecture and architectural education. They quite literally decided to go ‘Out there, beyond architecture’, and respond to the theme that the biennale chief curator Aaron Betsky had chosen, but which proved to be too vague or outlandish for most national pavilion curators, and for Betsky himself for that matter. Taking the loss of the faculty building as a moment for reflection, the Dutch pavilion would become a dynamic stage for an ongoing discussion on the essential burning questions for the situation in Delft, but relevant globally: What can architecture do, confronted with the social, political, economic, sustainable and technological issues of today and how can architectural education reflect on these issues and anticipate these futures? Not the Faculty – singular, as a building or institute - would be the subject, but the many faculties – plural - as a manifesto by title of the necessity for pluralism, diversity and curiosity, as well as a pun on the other meaning of the word: the inherent abilities and/or aptitude of architects and architecture to sense the present and to act on this sensibility in the future.
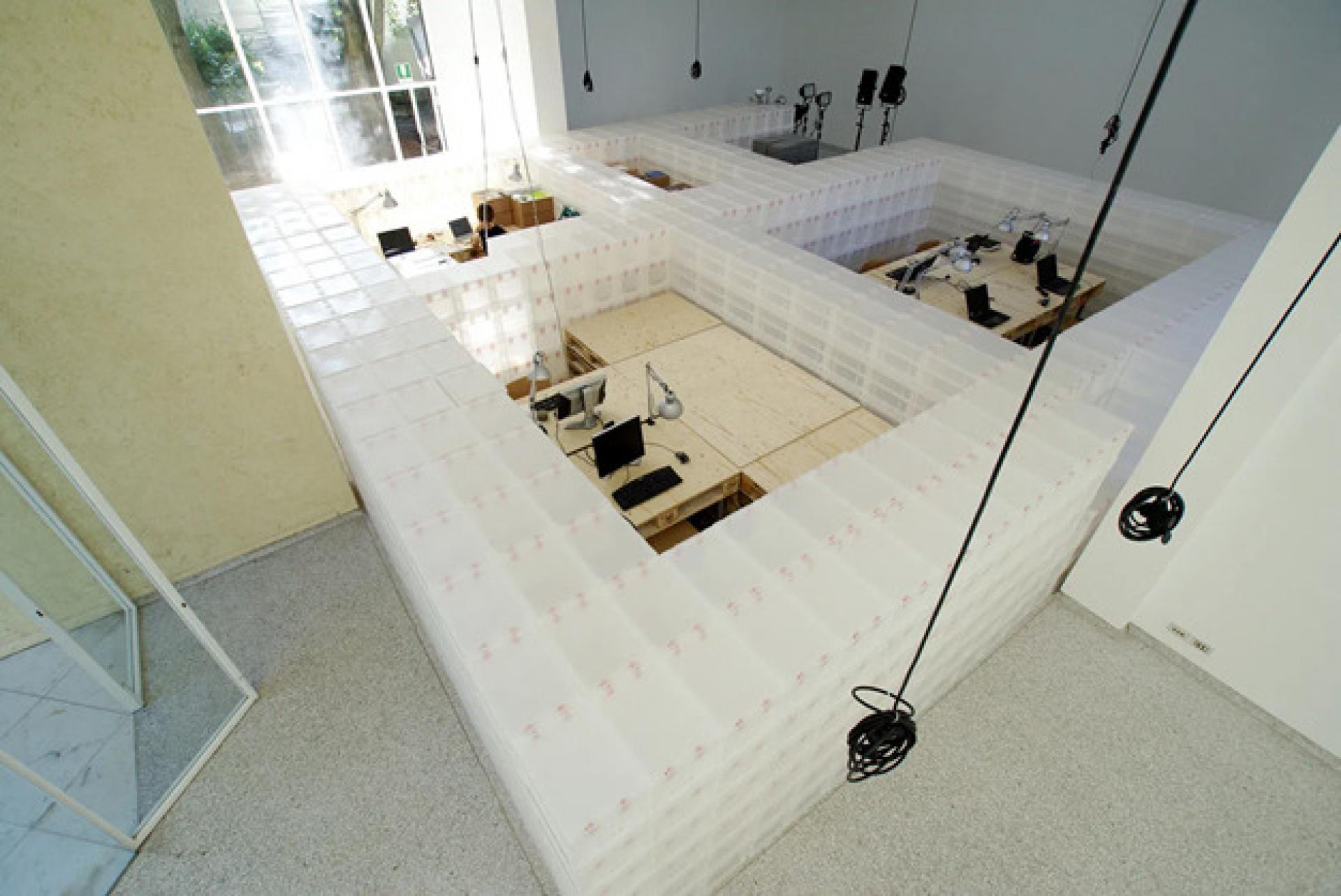
The initial transportation crate configuration waiting for the event to start, the ‘stage set’ changed day by day and even during the day. Unintentional (or subconscious) resemblance to a Superstudio design. | Photo © STEALTH.unlimited
Get Ready (to improvise)
During the summer, in-between work and spending vacation in my garden, I received regular updates on the concept and content of the event that was to take place. Event, because it soon became clear that the intention to refrain from an exhibition was taken seriously: no drawings, photo’s or models, but talks, debates and taking position instead. Besides five main topics of debate, two things were decided beforehand.
First: there would be no static ‘exhibition design’ of the pavilion, but a dynamic, ever changing ´stage set´ instead. A truckload of translucent white transport crates would be hauled in, to be used as building blocks. Several stage-lights, a couple of wooden platforms on wheels, pallet-stacks, pallet-tables, felt seating cushions and a stack of chairs were to be the only props. A handful of small video monitors, that would play the ongoing activities, the only concession to visual representation. In fact, the informal atmosphere of the tent camp below the faculty ruins was to be the only reference to the disaster that would be allowed.
Second: while the discussions were going on, five magazines would be written in real time and produced on site, to be handed out to visitors. For that a printing and binding machine was added to the set-up. Everything would be filmed and streamed online. All activities would be concentrated in not more than five days, coinciding with the opening days of the biennale, when visiting is at its peak anyway and when many architects and critics to be involved in the event would be present. After that, a static report on the event in the form of video’s and magazines reflecting on the discussions would remain for latecomers until the closing of the biennale in November.
Intermezzo: Boys keep swinging (informally)
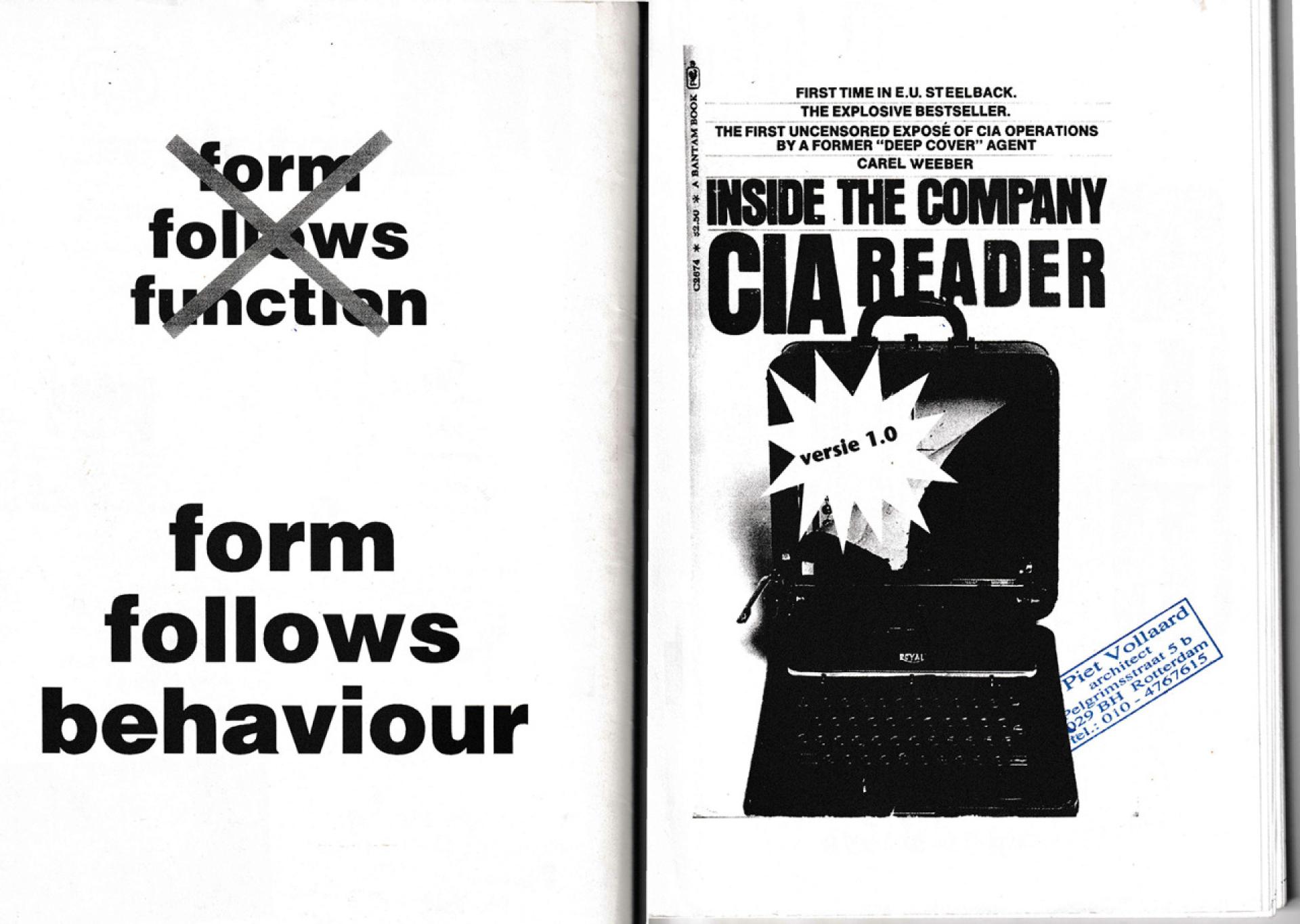
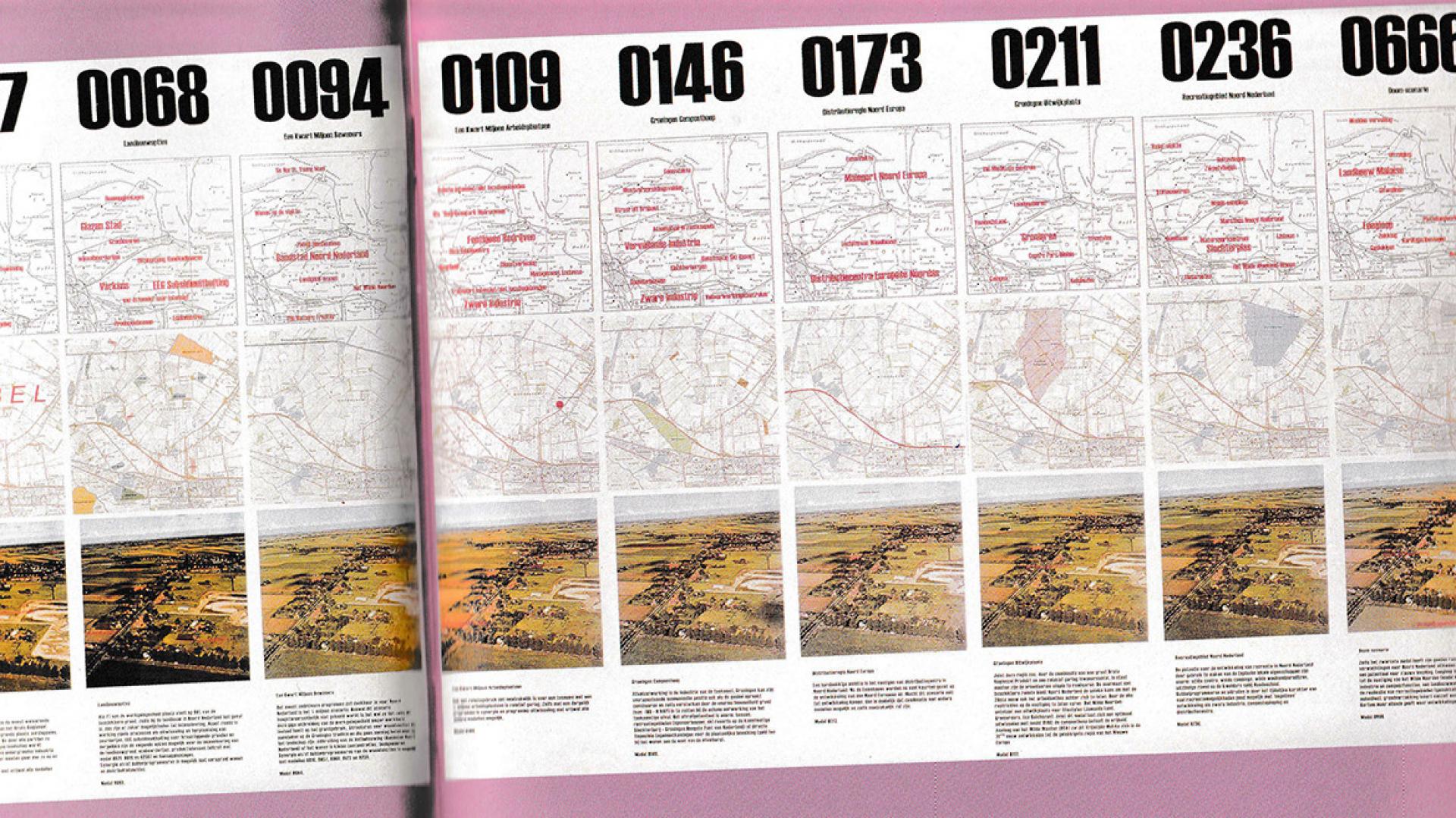
Up: CIA Reader, one of the very few ‘products’ delivered by the CIA (an acronym meaning whichever our fancy of the day would be: Centre–Club–Collective–Comity–Cooperative for Informal Architecture, including a newspaper interview with the group (anonymous, as it was our conviction that names should not matter. We were wrong) Below: One of the few successes of CIA; an honourable mention in a competition 1997-98 for a regional design of Oost-Groningen, a region that was facing degrowth in the 90’s. Our entry Het Wilde Noorden (The Wild North) was basically to do nothing, no planning, and let already existing spatial behaviours go their way, represented scenarios for non-planned programs and emulating ´Non-Plan´ by Reyner Banham cs of the 1960’s.
Informal Architecture
For me this ‘dynamic event space’ sounded both familiar and exiting. It reminded me of a short period eleven years earlier, when Marc and me were part of a small group of likeminded architects discussing what we called Informal Architecture. Boys we were, but nice boys [1]. We were fed up with representational, formal architecture, glossy magazines, and the general disregard for triad design-build-use as a continuous process rather that a finished product. We looked for other, informal possibilities to ‘do architecture’. For about half a year we discussed and tried other means of representation of such ´process-architectures´ like pamphlets, video, poetry, diagrams; anything but plans, sections and/or models. Since we also decided to be informal about our meetings and projects - no formal entity, no agenda or schedule, no minutes - the collaboration became the victim of its own informality and lack of direction. After a while we all went our separate ways, but in retrospect it proved to have been a decisive career shift for everyone. And many collaborations of former members exploring the body of thought would follow [2]. For me it seemed the 2008 Architecture Biennial was our informal chickens finally coming home to roost.[3]
II - Five Days
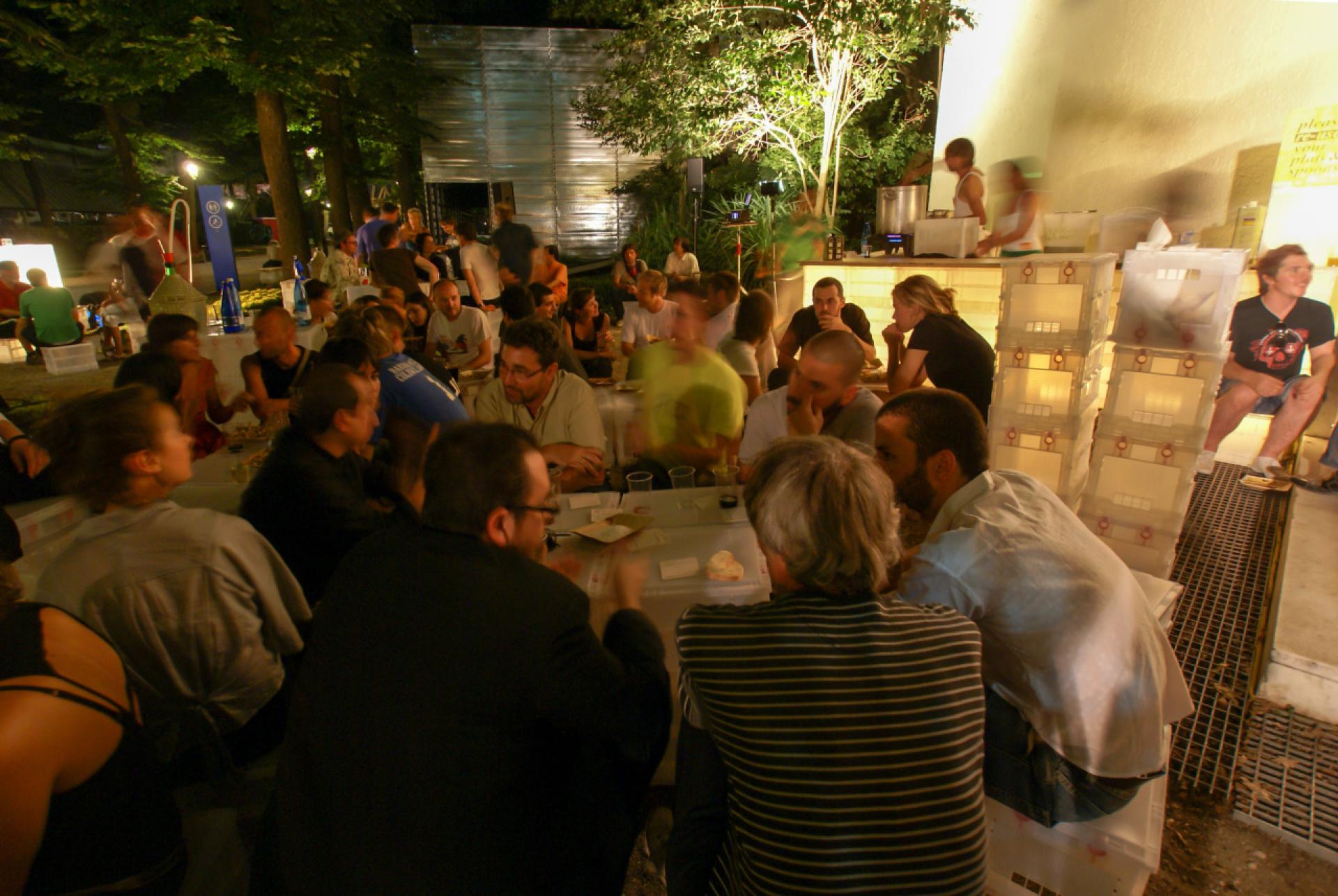
Wednesday late-night dinner: Fellow Giardini workers unite! | Photo © STEALTH.unlimited
Wednesday 10: Let’s Have a party
Early Wednesday morning, two days before the official opening, I packed and headed for Venice to meet Saskia, Marc and Ana, as well as the rest of the team, most of whom had already been working on site for a week or so. The idea was to already start the pavilion’s program on Wednesday evening, before the press opening on Thursday. A typical Dutch Brueghelian meal, a healthy stew served on doors hanging from the shoulders of the waiters, was offered to all the people that – we supposed – had just finished their own respective national pavilions and would be up for a party. Invitations for the rest of the program could be handed out to the most interested and interesting people that would be attracted by free food and drinks.
There I met the rest of the crew, besides the curators, most notably Erik Jutten (stage and production manager and general handyman), Arjen de Leeuw (our cook for five days), David Lingerak (ArchiNed’s ‘computer guy’, now acting as cameraman streaming the events) and Coralie Vogelaar (design and printing of the five ‘bookazines’, who would be locked up in her own printing facility in the middle of the stage set up).
My task was to be part of the editorial team, together with Arjen Oosterman, Christian Ernsten and Lillet Breddels (Volume Magazine), Peter Lang, Miguel Roblez-Duran, Jeanne van Heeswijk and Dennis Kaspori, plus Billy Nolan (translations, notes and proof reading). Each to be responsible for one of the five topical magazines, and for moderating round table talks and key-note speakers on each of the five main issues. Of the dinner party I only remember a fierce discussion with Miguel and Teddy Cruz (who had done a great contribution for the US pavilion ‘Dimensions of Citizenship’) on the politics of architecture.
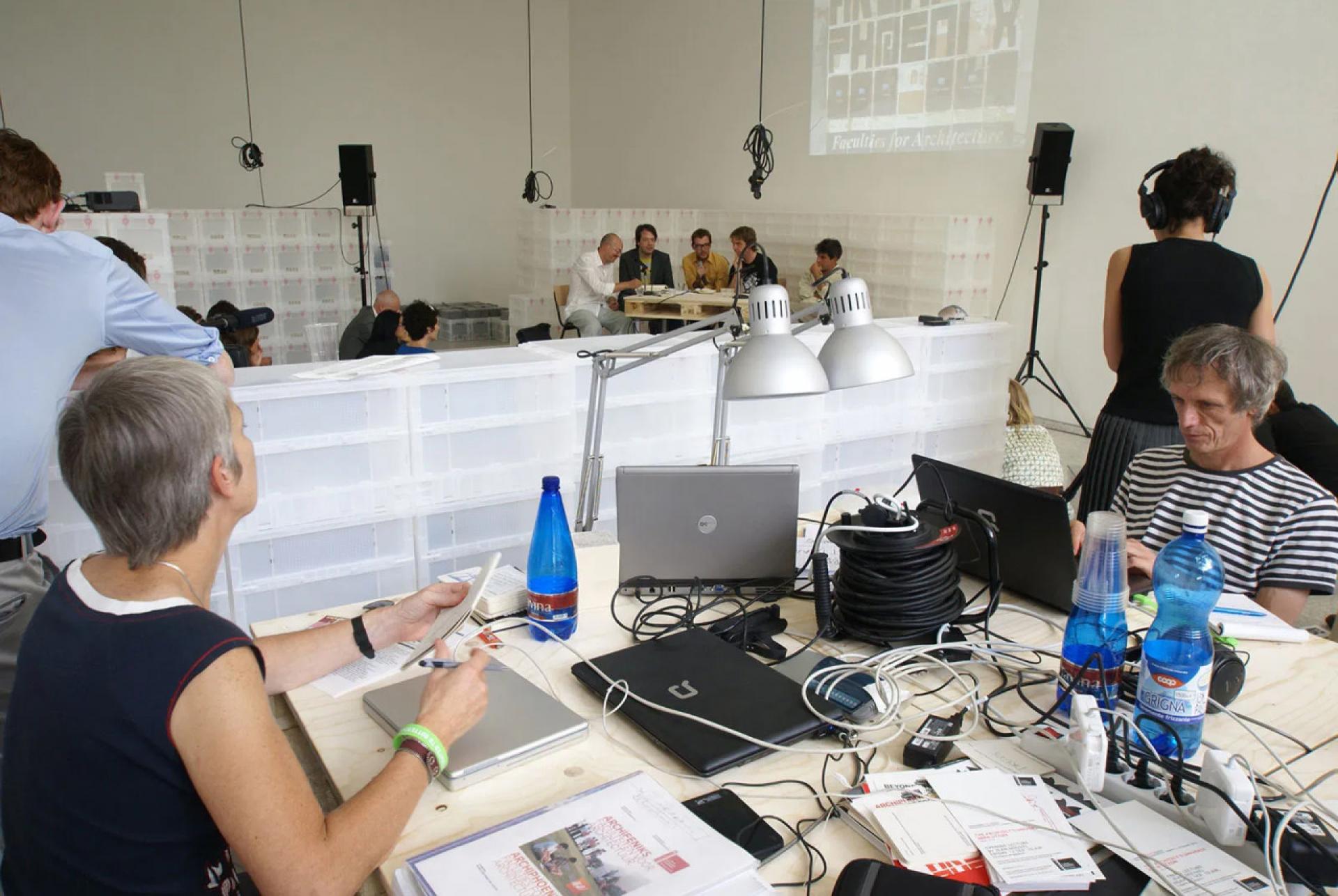
The editor’s work-booth, with Lillet Breddels-Volume (l) and me ®, Peter Lang busy in the background with a discussion program. | Photo © STEALTH.unlimited
Thursday 11 – Get Down to It
Thursdays traditionally are dedicated to the biennale press openings and previews. It offers the other curators and exhibition builders the opportunity to casually stroll the Giardini and have a look at what the competition has made of it all. But not for us. Our work was about to start with a full program of five consecutive round tables and on the first drafts of our thematic magazines.
My subject was, to for once state it in all its extensive verbal glory, capitals included: ‘BEYOND THE SUSTAINABLE: CHALLENGING THE FLOW OF RESOURCES, MATERIALS AND PEOPLE / WHAT IT TAKES TO MAKE (AND UN-MAKE) - What would radical ecology imply for architecture?” [4]
Besides two Dutch architect guests of my round table, Jan Jongert (SuperUse Studio, and also part of the informal group of 12 years earlier) and Ton Matton, I was especially happy to meet and talk with Pliny Fisk III, co-founder and co-director of the Center for Maximum Potential Building Systems and a sustainability pioneer since the early 1970’s. The most lasting impression during my round table, however, was made by Francois Roche (R&SIE). Quite literally so, when ridiculing the ‘to go beyond’ call of Aaron Betsky and architecture in general. Several times he cited Buzz Lightyear´s battle cry “To go to infinity and beyond”, while slapping his fist - “Crashh!!! Bangg!!!” - on the somewhat wobbly conference table, emulating the inevitable crash landing of such efforts.
With all this work going on, there was hardly time for us to visit the other pavillions. I remember the US pavilion and Madelon Vriesendorp’s duo-exhibition with wonderful drawings and assorted collected stuff from herself and Zaha Hadid, but that was it.
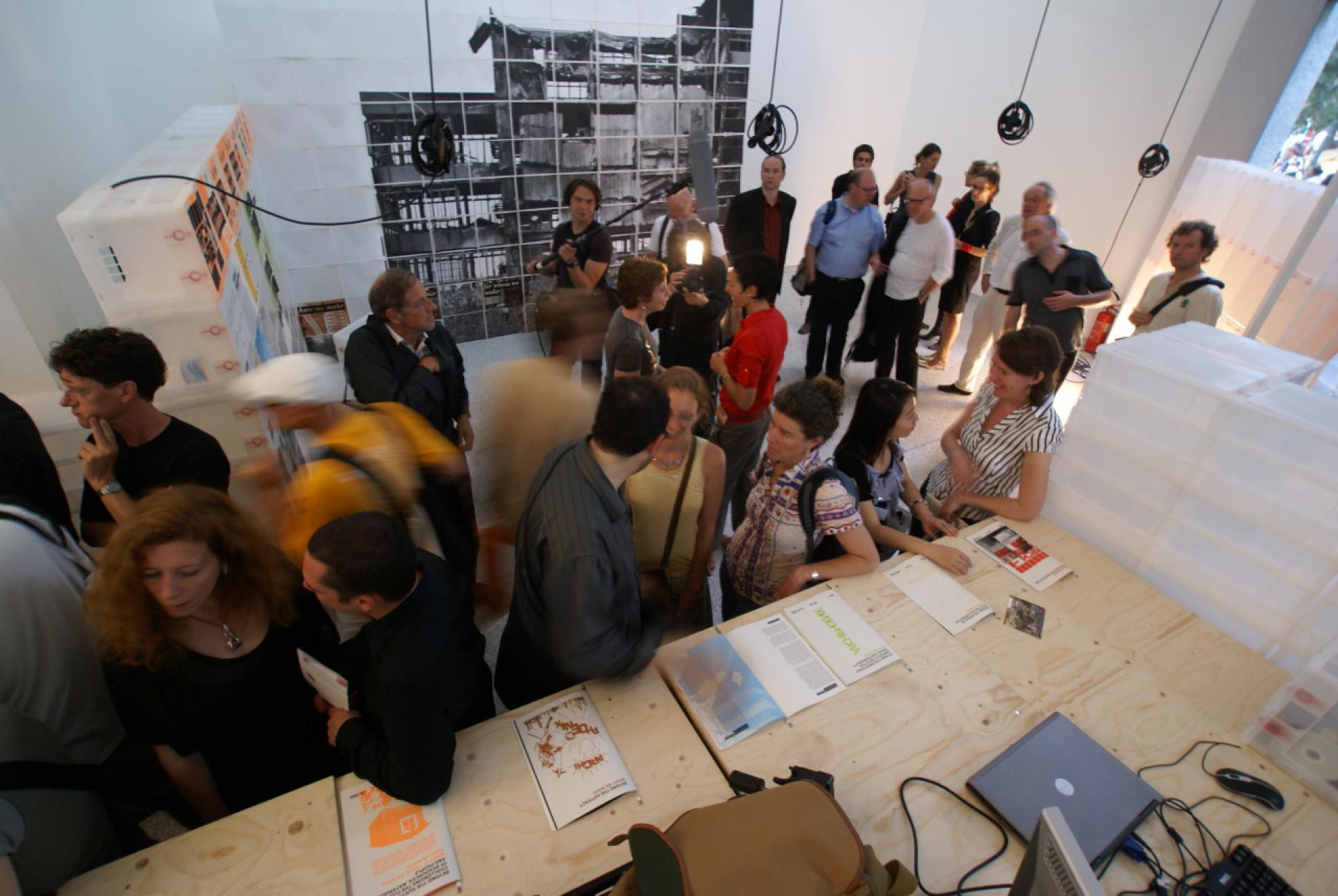
Opening crowd with first magazines ready for taking. | Photo © STEALTH.unlimited
Friday 12th: When the Levee Breaks (almost)
On the day of the official opening, when all the celebrities would be present, we organized a ‘speed date interview marathon’ that basically went on all day. For seven consecutive hours 26 architects and critics were interviewed by Jord den Hollander (architect and filmmaker), one after the other, about their take on practice and education. Subjects were plucked of the biennale grounds and shoved towards an ever sweatier, but otherwise unflappable interviewer, while our catering team kept him on his feet with sports drinks and cheese sandwiches. [5]
While this was going on, we had to prepare for the opening at 18:00 hrs by Chief Government Architect Liesbeth van der Pol and a Dutch tribe of usual suspects, flown in the same day and flying back the next. While the weather had been sunny, though humid all day, as was to be expected a typical Venice heavy September rain fell upon us an hour before the opening. And I mean a real heavy rain. The threshold of the pavilion had to be diked up with a bunch of towels to save it from flooding. Just before the opening we noticed that the gutters could not handle the heavy rain and that about 10 centimetres of water had collected on the roof. The rain spouts seemed to be clogged. Collapse – the water-ying tot the fire-yang four months earlier - was to be feared. Fortunately, Erik managed to climb on the roof and save the day by unclogging the pipes.
Meanwhile by magic the sun had reappeared, and the opening in front of the pavilion could take place as planned. After the unavoidable speeches and prosecco, the crowd gradually flocked in, only to quickly flock out again after they noticed that there was nothing to be seen but an informal set of crates, chairs and tables, some flyers and magazines and a few movies shown on laptops. Hardly any comment was given to us during the afterparty, though some distant murmuring could be heard. Not a word of disapproval, nor praise was directed at us during the special dinner for invited guests and the curatorial team either. Our effort was mainly ignored and certainly misunderstood by the tribe of usual suspects. [6]
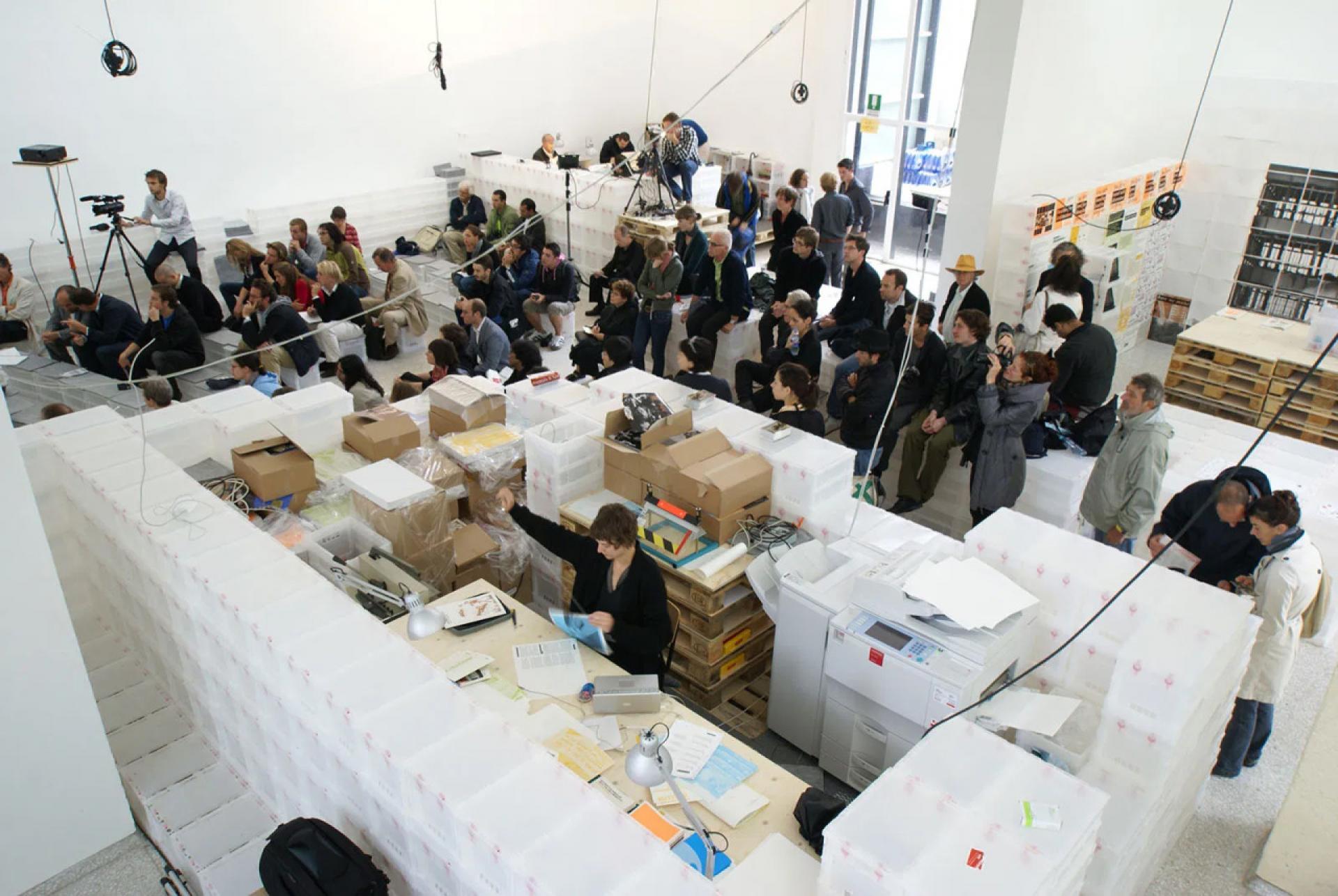
While key-note lectures were going on, and attracted public, Coralie was working hard in her design-printing-binding booth at the centre of the pavilion. She’s actually sewing the binding of one of the magazines produced | Photo © STEALTH.unlimited
Saturday 13 – With A Little Help from Our Friends
On Saturdays, the Giardini opens for the general public. In the Dutch pavilion five key-note speakers were asked to reflect on our subjects. These talks certainly attracted an audience, and the general atmosphere became more relaxed. We even heard some compliments from (mostly younger) architects. Besides moderating the key-note of John Thackara, my day was largely made up of sitting in the editorial board section of the pavilion, half listening to the key-note speakers, and at the same time writing and editing contributions for the magazine on sustainability. I had promised myself one day off, and since Sunday would be my last day in Venice, this meant it all had to be finished this day. I had already largely prepared my opening statement, which was to begin with: “Who says the planet is doomed? It’s only human existence on this planet, including wealth, welfare and prosperity as we know and cherish it, which is in danger.” From this opening the rest sort of followed; collected quotes and inspirations, a substantial contribution by John Thackara, and a couple of small texts by students and others. At the end of the afternoon I had still a few pages left. I decided to honour the question that was somehow added by the curatorial team as an afterthought in the title– in parenthesis – ‘what it takes to Un-Make’. I had already improvised an answer to that during my personal Speed Date Interview the day before, which inspired me to quickly write two related small texts, which to this day I am rather fond of: “The Faculty of Un-Building” and as an afterthought: "The Faculty for Creative Laziness”.
Because of this self-imposed deadline and the excitement of writing something which seemed rather good, I completely missed the official announcement by the minister of Education, Culture and Science Ronald Plasterk of a design competition named Building for Bouwkunde for a new faculty building. When the minister promised a 25 million Euro contribution by the government to ‘build a new icon’, a collective sigh was heard among the curatorial team; to realise iconic architecture was certainly not what we were aiming at. [7] Besides a large photo of the collapsed faculty building near the entrance – a concession to the commissioner Ole Bouman against our will to not put-up representations of any kind – this was the only time that the direct cause of our effort was even mentioned during our five-day event.
Nevermind that, I had finished my main task. In the evening we all had a nice dinner with our guest of honour, thanks to Peter Lang, and one of my architect-heroes, Superstudio co-founder Gian Piero Frassinelli. Among the many anecdotes he told us about his adventures as a practicing architect in the Netherlands, the story of how, because of a misunderstanding with the French artist Daniel Buren, he missed out on his once in a lifetime opportunity to build a villa with no budgetary or architectural limits in the Dutch province of Zeeland, stood out. It will always be remembered by me as a story too good not to be shared. Alas there is no space to tell it now. Remind me later.
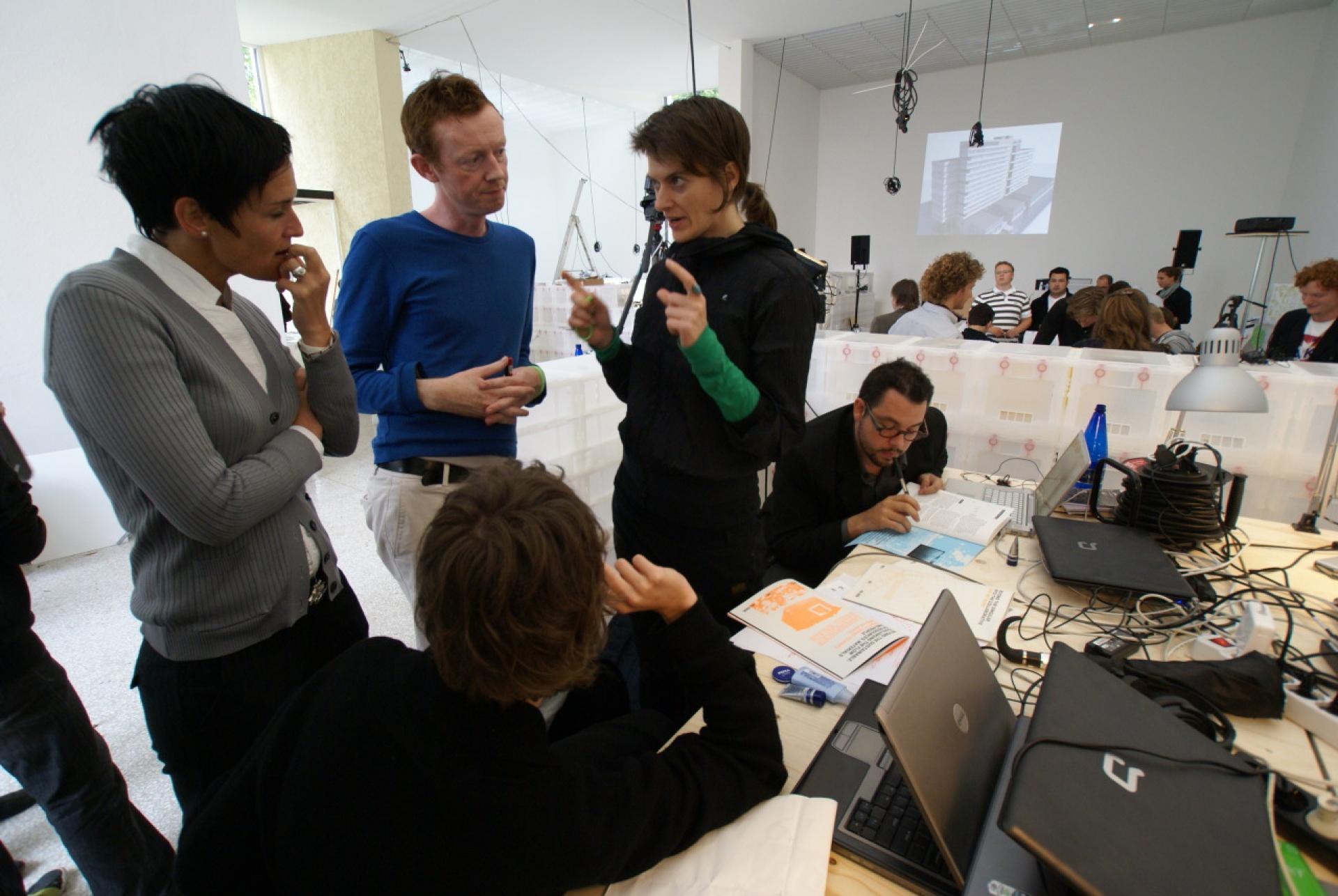
Curatorial team at work: Left to right; Saskia van Steijn, Billy Nolan, Ana Džokić, Miguel Roblez-Duran | Photo © STEALTH.unlimited
Sunday 14: Lazy Sunday Afternoon
Having ended the previous evening in great spirits (in both senses of the word), I awoke completely knackered on Sunday morning. Since the last day of the event was to be made up of student´s workshops in which I had no role, and since I already had finished my editorial task, I decided to not be a biennale tourist, and leave that circus on its own for a while. Instead, tipped by Frassinelli the previous evening, I took the ferry to the remote island of Torcello. This was once the most powerful island in the Laguna, with a population of around 20.000 at the end of the first millennium. Around 1400 it became surrounded by swamps, while the island itself was slowly sinking. Foreboding our current sea-level rising due to climate change. Thus, to me it seemed a relevant place to meditate a bit more on the future of mankind, and the futility of architecture confronted with the forces of nature. There are now only about ten people still living on the island, but the Byzantine basilica di Santa Maria Assunta founded in 638 remains standing, and the magnificent mosaic of the virgin Hodegetria against a gold background alone is more than worth the ferry round trip of about an hour and a half. Ars longa, vita brevis.
After having spent most of my free Sunday in glorious laziness and peaceful meditation, I headed for the Giardini for the last time to say goodbye to the crew. With my plane leaving in a few hours there was no time left to quickly visit some other pavilions. No matter, I had already brought my stuff and boarded the vaporetto to the airport, my day largely unspoiled by architecture.
So long Venice, hello world about to change.
III – Aftermath: It’s the end of the world as we know it (and I feel fine)
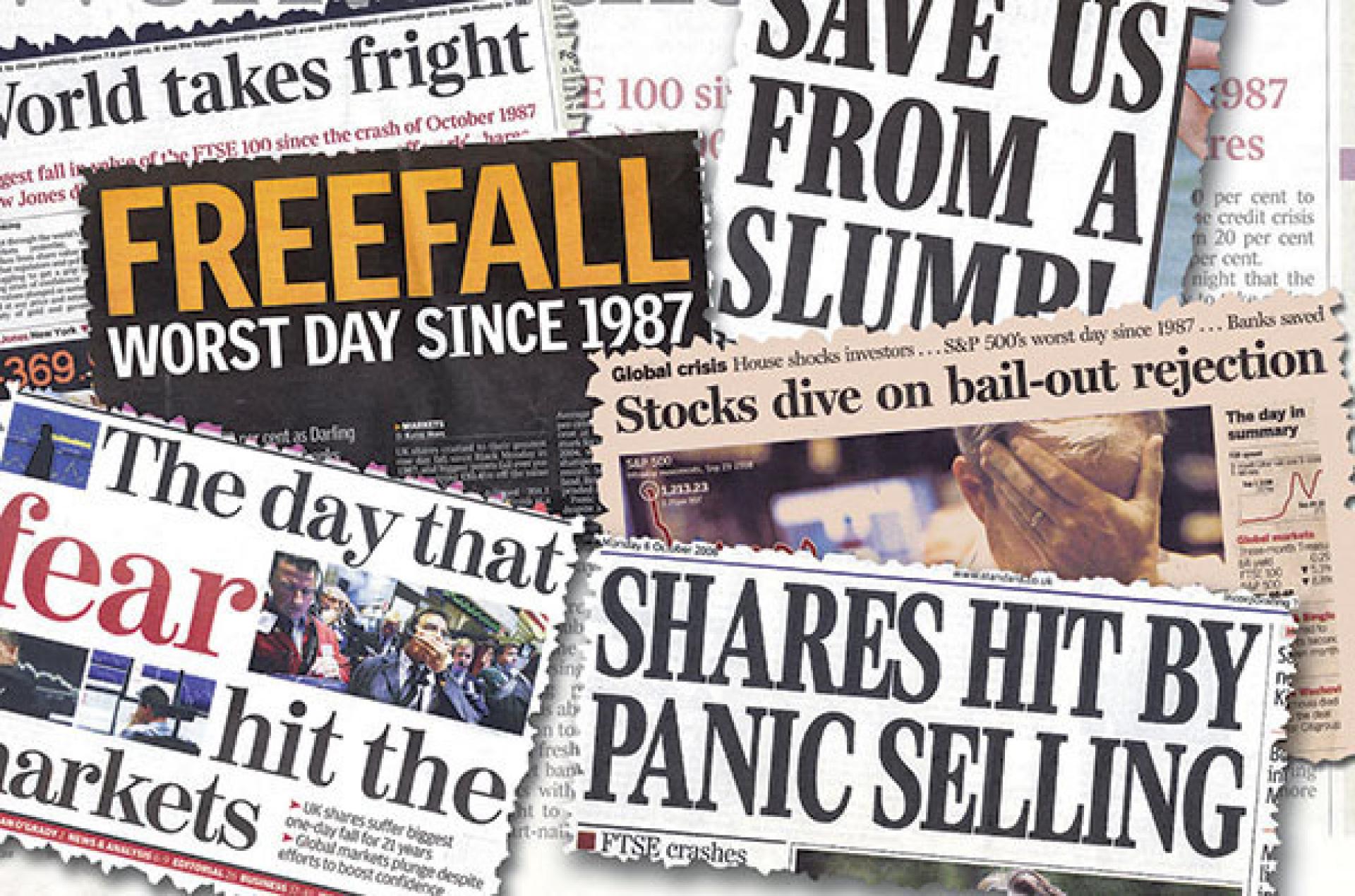
Out There
Upon my return home, I immediately boarded another plane, together with my wife, for a well-deserved week of vacation in Istanbul. It was there, a couple of days after the fact, that I read in a discarded newspaper of the bankruptcy of Lehman Brothers on the Monday after we had finished our five-day event in Venice. Although the financial world had been in a serious crisis since a year already, this was its final blow. When the stock markets finally crashed later that week, the end of the ‘greed is good’ era seemed to be finalized before I could even return home and read all about it in the stack of newspapers behind my front door. It seemed our contribution to the biennale, which also involved possible alternative economies, was not so off-topic after all.
By the time the 2008 Architecture Biennale finally closed for the public in November, the politics and economy, with which architecture needs to engage in order to be realized, had drastically changed. And thus much of the content of the biennale pavilions of that year had become irrelevant, largely blind to what was actually happening ‘out there’. In any case the future had begun. Willingly or not, architecture was being forced to go beyond past practice.
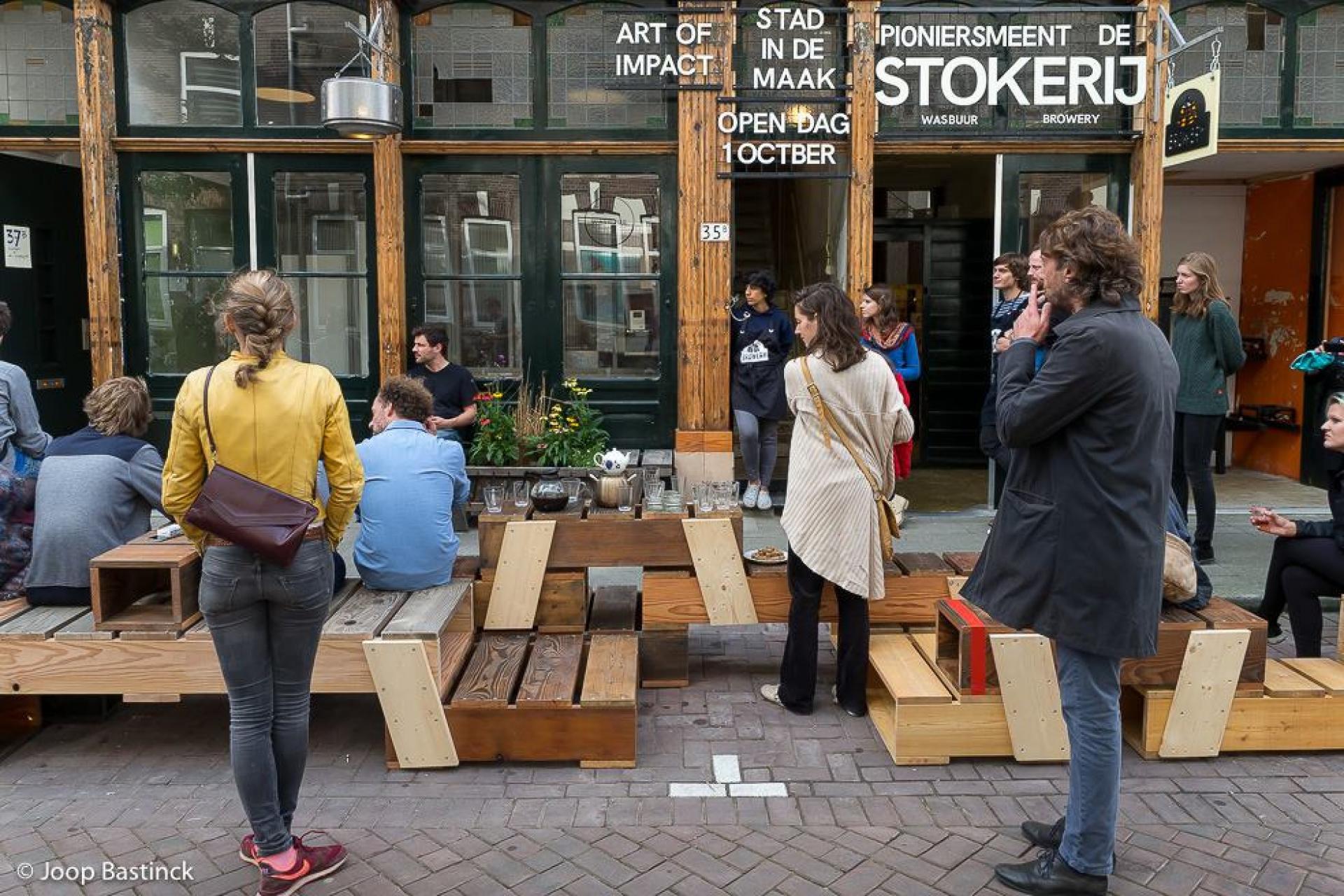
Same atmosphere five years after Venice08: Open Day at our Stad in de Maak / City in the Making headquarters; view of the common spaces at the ground floor. | Photo © Joop Bastinck
Beyond former practice
It took the Netherlands a year or so to catch up with the financial crisis in the rest of the world. But when it finally hit, it hit hard. Here it was for the most part not so much a banking, but a housing crisis and thus a crisis of our own profession. Many architects had to seriously downsize or even close their practices. Some eight years of hardship for those who could not cope, but just as well opportunities for those who could, were to follow.
It proved to be a game changer for each of us in the curatorial team too. It took me a few years to detach myself from my responsibility as a director of Archined. But when that was done in 2012, while all the rats of former architecture seemed to have jumped off the ship of practice, I jumped on, albeit with an alternative, activist kind of practice. We all felt that the time for reflection was over, and that this was a time to act, to become grounded and do something real, tangible, and significant. For me it meant entering two separate alternative practices. One concerning itself with the other, much more significant, crisis of climate change and loss of biodiversity, by writing and working on nature-inclusive design in an urban context [8]. The other, together with Marc, Ana and Erik of the Venice team, by founding Stad in de Maak / City in the Making, four years after our collaboration in Venice. [9] An urban activist ´do-and-learn-tank´, focussing on the alternative and experimental management of vacant property, on cooperative housing and on commons and communing. In general on counteracting neo-liberalist exclusion and speculation and on establishing our right to the city.
Looking back now, twelve years after our collective event-space in Venice, I am convinced that this was a catalyst for our move towards practical activism in the years to come, and the topics we discussed have become part of many of the practices of the post-2008 generation of young architects. We did not do so bad after all.
+++
Video of all the talks, interviews and debates, including pdf’s of all magazines can still be found on the website Faculties for Architecture. Our contribution lasted, if only on the internet, which cannot be said of many of the other contributions of that year.
[1] This is the famous first line of an iconic piece of Dutch literature ‘Titaantjes’ by Nescio. The novella deals with a group of young artists/bohemians around 1900. And yes, we were only boys, no girls to participate yet.
[2] For instance, Marc and me worked from 1998-2000 with V2_lab for unstable media in Rotterdam on a project for an online interactive ‘think-map’ called Datacloud. It even won a serious governmental prize in 2000 for best project at the interchange of art and science. But there were many more bilateral collaborations among us.
[3] One of the very few proofs of our existence I could find was this article in Dutch building industry magazine Cobouw ´CIA infiltreert architectuur en zet aanval in op esthetiek (CIA infiltrates architecture and sets in an attack on aesthetics)“: tinyurl.com/y9usmjh7
[4] See the pdf of ‘my ’magazine
[5] See all interviews on the website facultiesforarchitecture.org, the interview with myself is Speed Date #12
[6] This silence of the usual suspects tribe on the opening day was to be the harbinger of an equal silence in the media, both the general media as well as architecture magazines and websites, both in the Netherlands as wells as elsewhere. It was not that it was deliberately and/or fiercely criticized (which we hoped for), it was simply as if it had not been there.
[7] When the faculty moved to an existing building and decided to stay there, the promise for extra funding was withdrawn by the government with the excuse that it was meant for an new ´iconic’ building, not for the renovation of an existing building, however wise and sustainable that may have been.
[8] See the publication ‘Stadsnatuur Maken / Building Urban Nature’, Rotterdam 2017
[9] See a report on the first years of Stad in de Maak in: Ana Džokić / Marc Neelen – STEALTH.unlimited; ‘Upscaling, Training, Commoning, Constructing a Future That Is yet to Be´; Berlin 2018
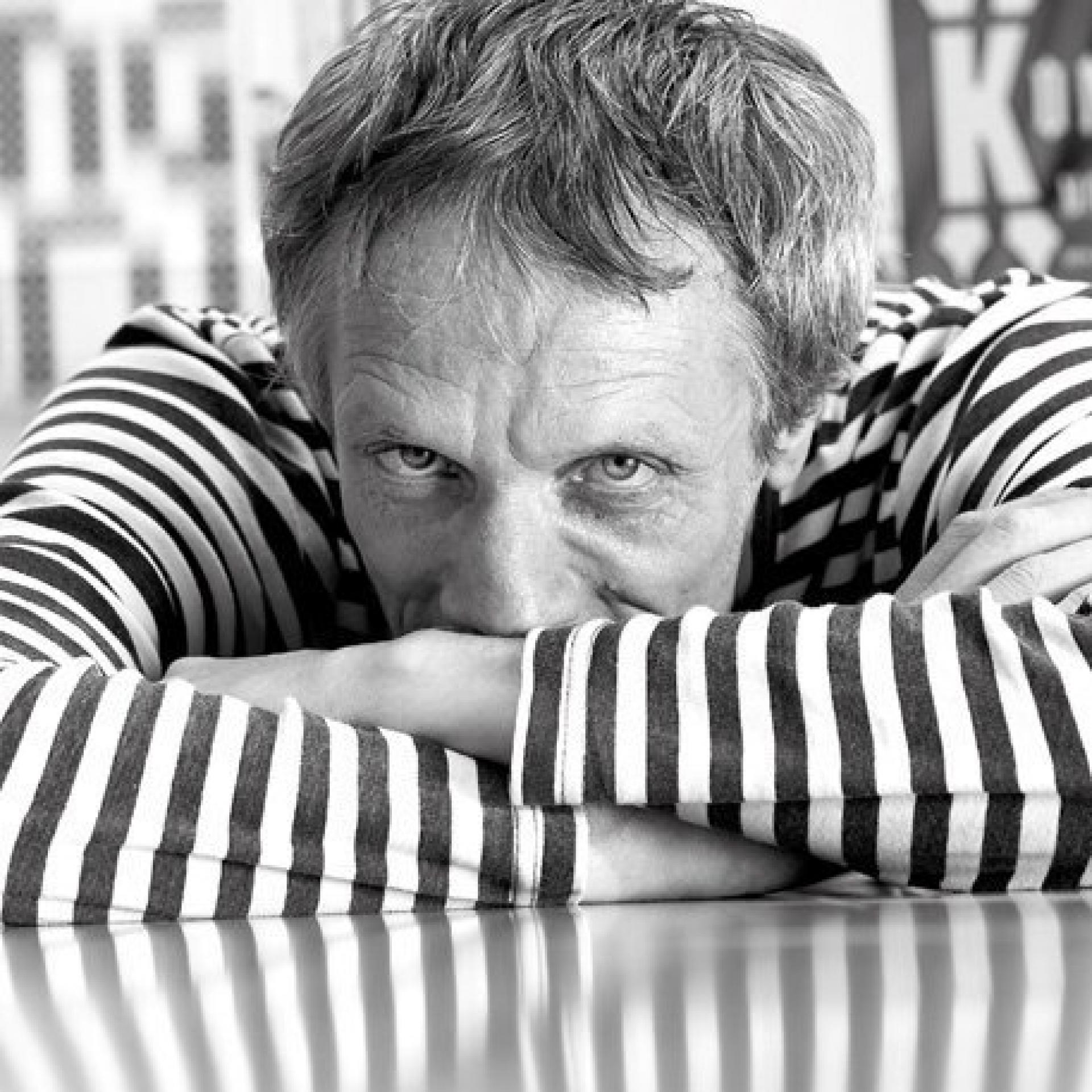
Piet Vollaard is an architect and architectural critic working in Rotterdam. Besides monographs on both featured architects; ‘Herman Haan, architect’, Rotterdam (1995) and ‘Hinder en ontklonteren, architectuur en maatschappij in het werk van Frank van Klingeren’ with Marina van den Bergen, Rotterdam (2003), his publications include several Architectural guides to the Netherlands with Paul Groenendijk, Smart Architecture with Jacques Vink and Ed van Hinte, Rotterdam (2003); Positions, six Dutch architecture photographers with Simon Franke and Allard Jolles, Rotterdam (2010); Making Urban Nature with Jacques Vink and Niels de Zwarte, Rotterdam (2017), on nature-inclusive design in an urban context. He was founder and editor in chief of ArchiNed (1996-2013), and visiting teacher at several architecture schools in the Netherlands. His current activities focus on urban nature in a designer and ecologists collective The Natural City, and Stad in de Maak / City in the Making a collective of architects, designers and artists working in the field of commoning and activating empty buildings and related urban activism.