FOMA 38: Five Examples Of Sacral Architecture In Kaunas
In June 1940, Soviet army entered Lithuania. This was a beginning of a 50 year long occupation. Catholic Church was one of the biggest enemies of the Soviet Union. Because of atheist policy, churches and other sacral buildings of all confessions were being closed and turned into warehouses, sport halls and galleries, therefore ignoring their architectural and cultural heritage value.
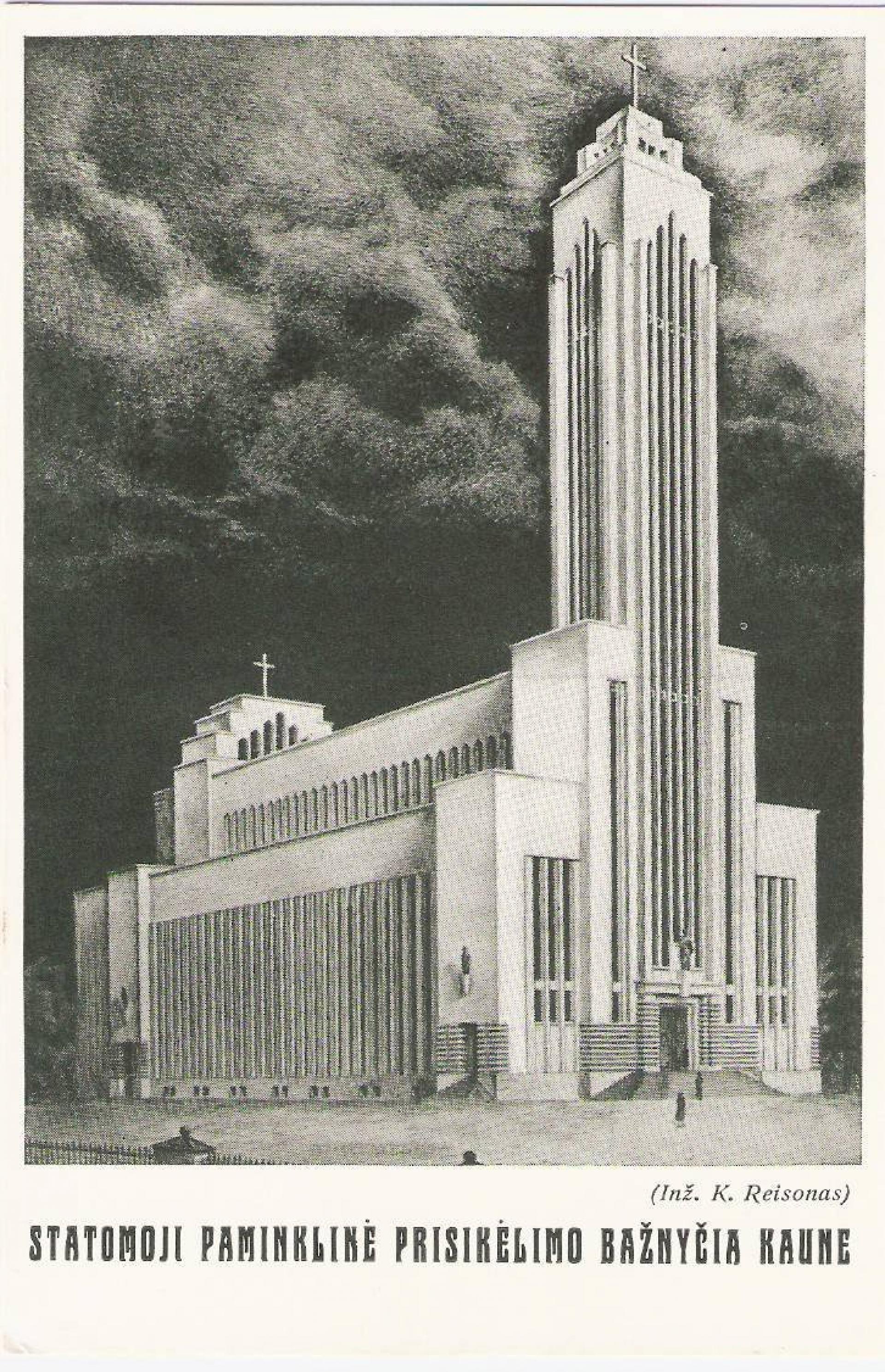
The poster with the “Monumental Church of the Resurrection in Kaunas” from 1940s. | Photo via Lietuva Senose Fotografijose
A lot of valuables were stolen, but the largest damage for the buildings was done by the weigh of goods stored on wooden floors – it crippled the walls, meanwhile the humidity and rainwater which leaked through the holes in the roofs damaged the interiors of abandoned churches. [1]
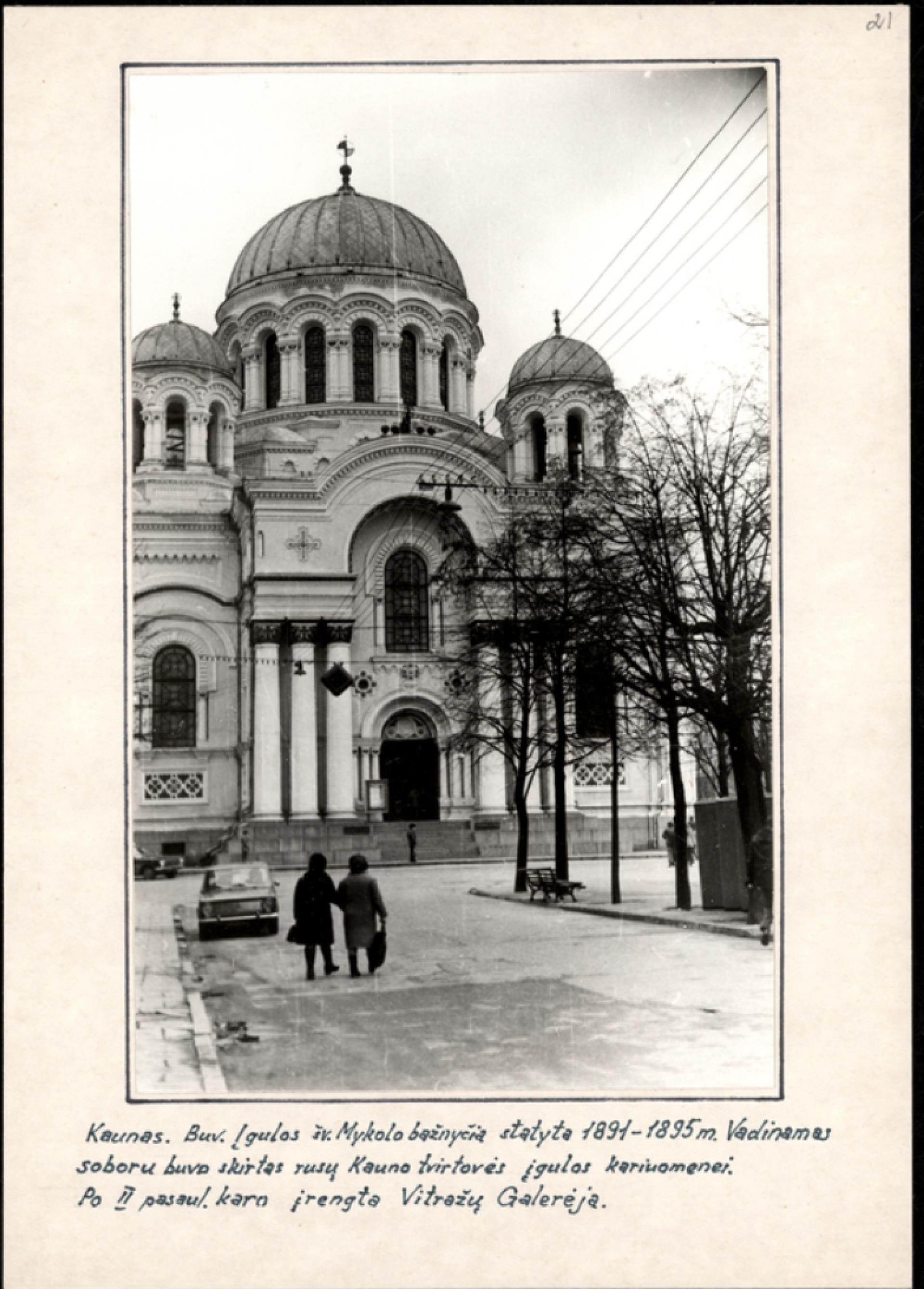
St. Michael Archangel Church was transformed into the Gallery of Sculpture and Stained Glass. | Photo © Nacionalinis Čiurlionio dailės muziejus
A choice to turn a church into a warehouse is rather interesting, since a warehouse had a symbolic meaning in the Soviet Union. Some researchers believe that converting churches into warehouses “was not the abolition of the holy but, so to speak, its replacement. The warehouse is just as ideal an order in the material world as the church is in the spiritual world. The warehouse is a materialist church, but instead of collecting people who are seeking in prayer an exalted form of the soul, it houses a multitude of objects that have found a precise inventoried form.”[2]
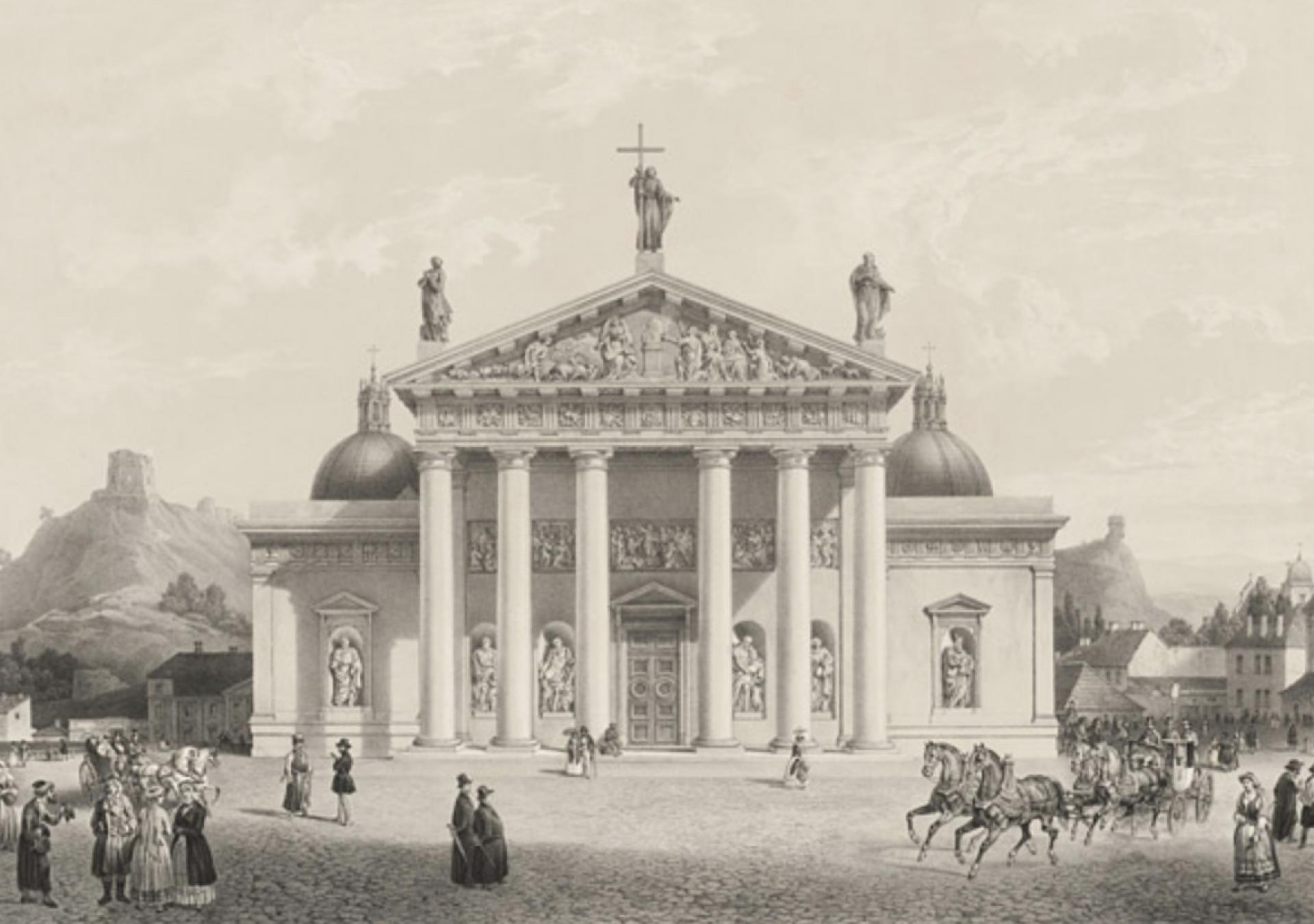
Vilnius Cathedral Basilica in 1847 | Lithography via Katedra.lt
Nevertheless, according to various data from 1953 to 1959 nearly 15-20% of churches were closed while some of sacral buildings went through radical transformations. Vilnius Cathedral Basilica (1783) by Gucevičius was closed in 1949. During 1950 sculptures of saints, which were on the rooftop were removed and destroyed. Since the Cathedral was closed a lot of artifacts were stolen while the interior was ravaged. The Cathedral become part of the Museum of Art and was in1956 transformed into a gallery. The building was returned to the Catholic community in 1988.
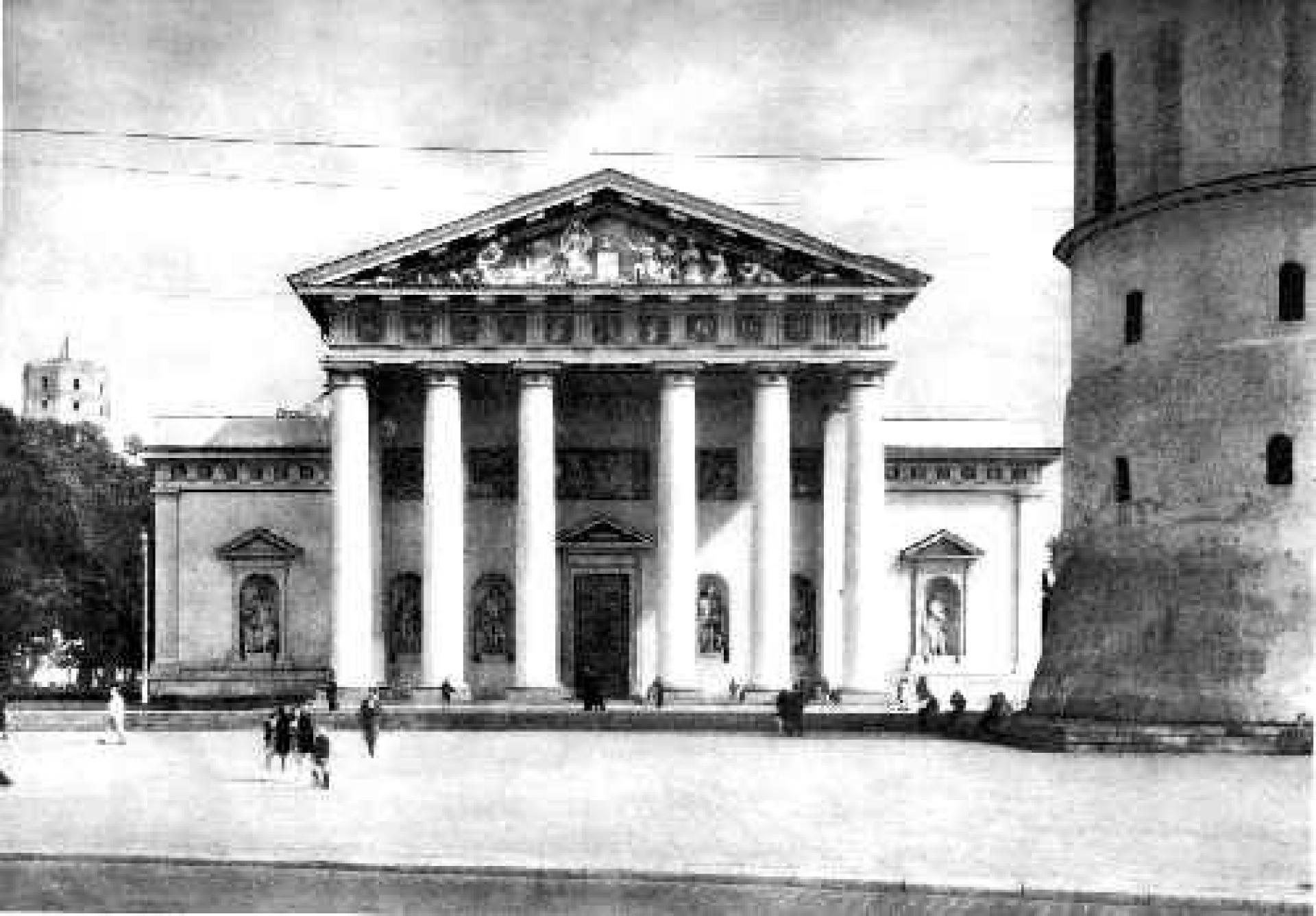
Vilnius Cathedral Basilica in 1950 | Photo © S. Simanskis
A synagogue of Kulautuva constructed by Trakman (1935) was turned into the warehouse. In 1967−1968 the building was reconstructed and masoned, so that it could be used for a library and a cultural centre.
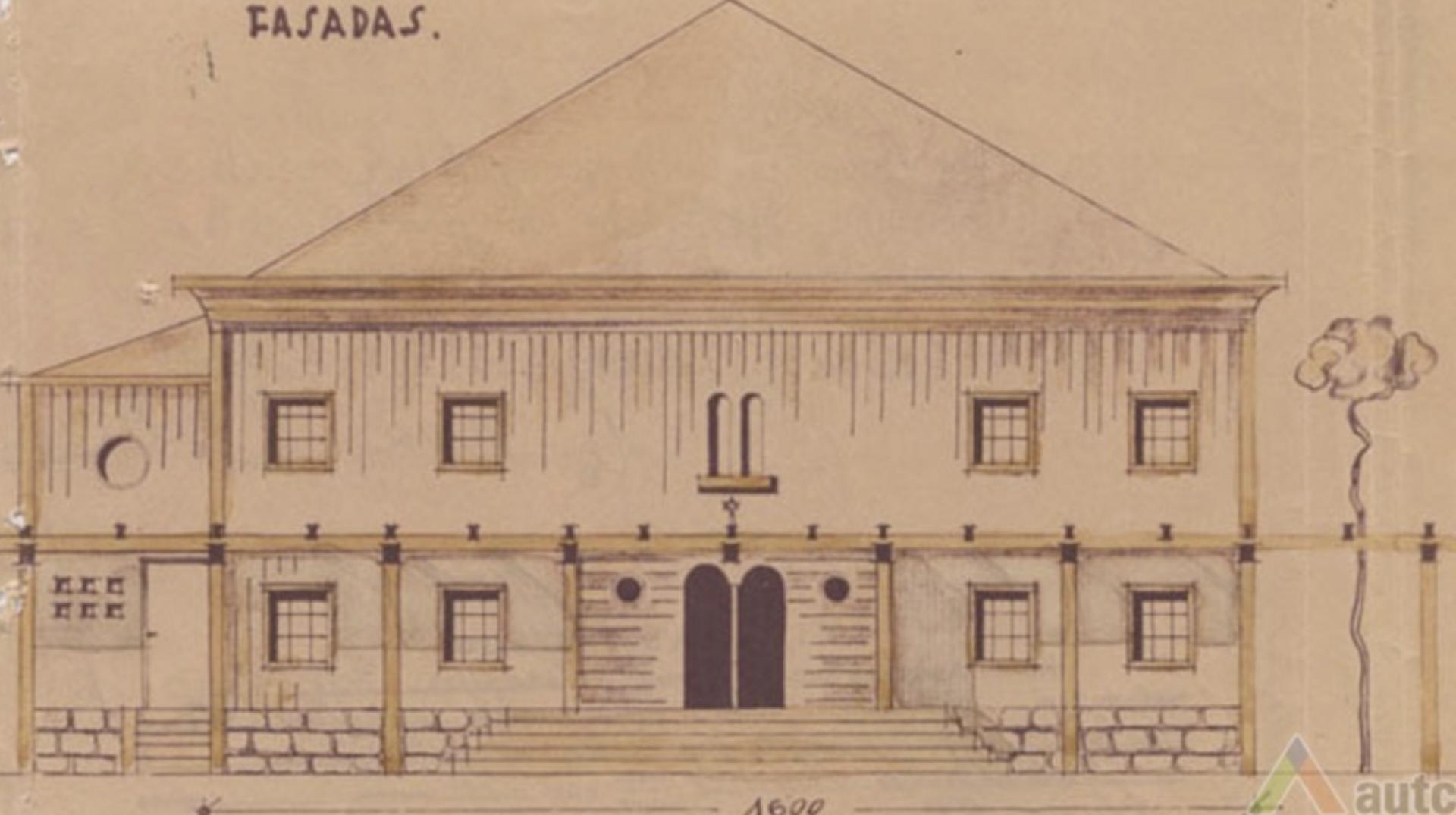
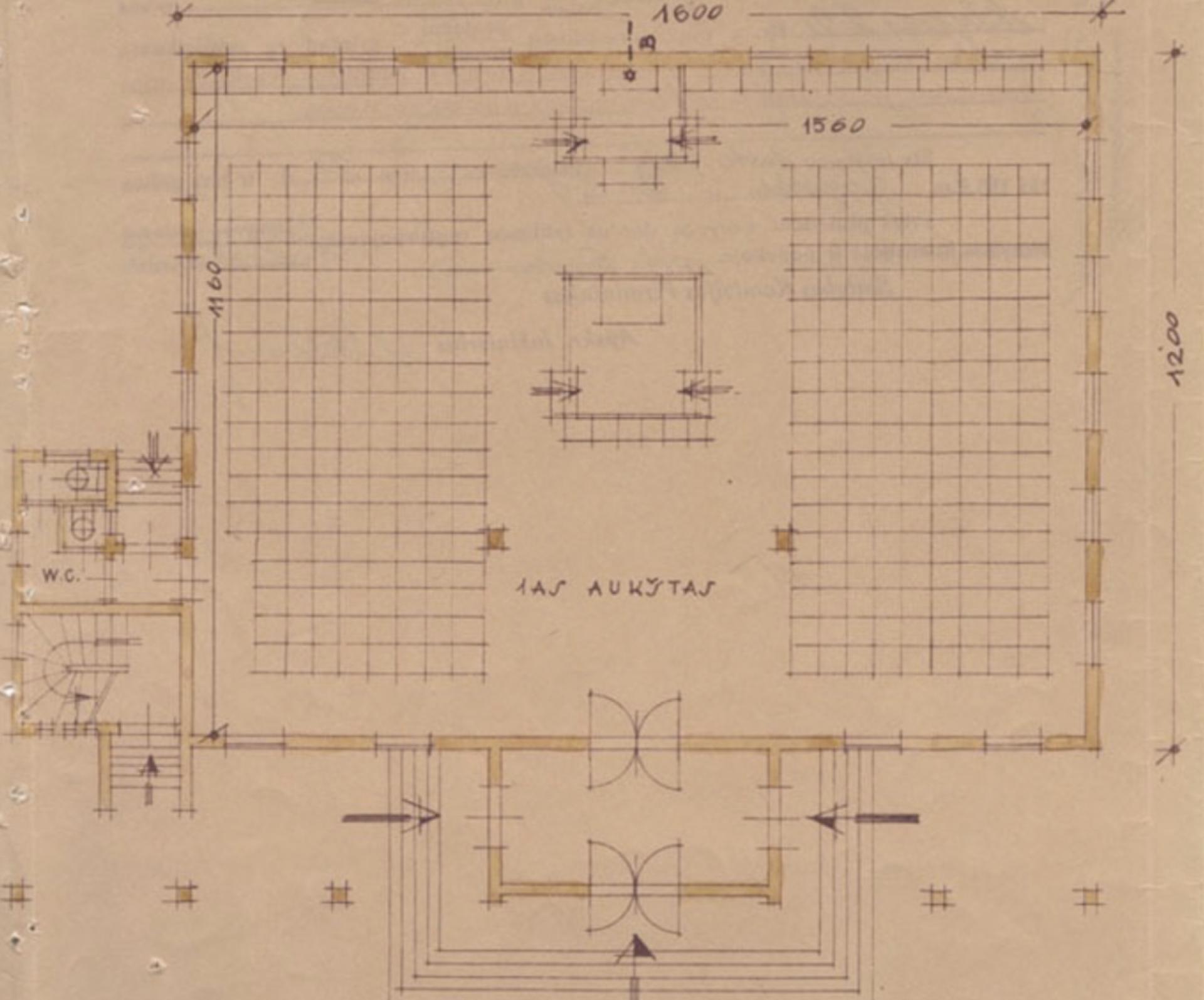
The original constructions of the synagogue were uncovered in 2016 and was due to its poor condition demolished. | Photo via autc
Kaunas and Kaunas District are well-known because of the modernist buildings that were built during the Interwar Period. Five examples of Kaunas modernism – five sacral buildings - that were pushed to the politics of the oblivion in the Soviet times and are celebrated as architectural and cultural heritage today will be presented in this edition of FOMA.
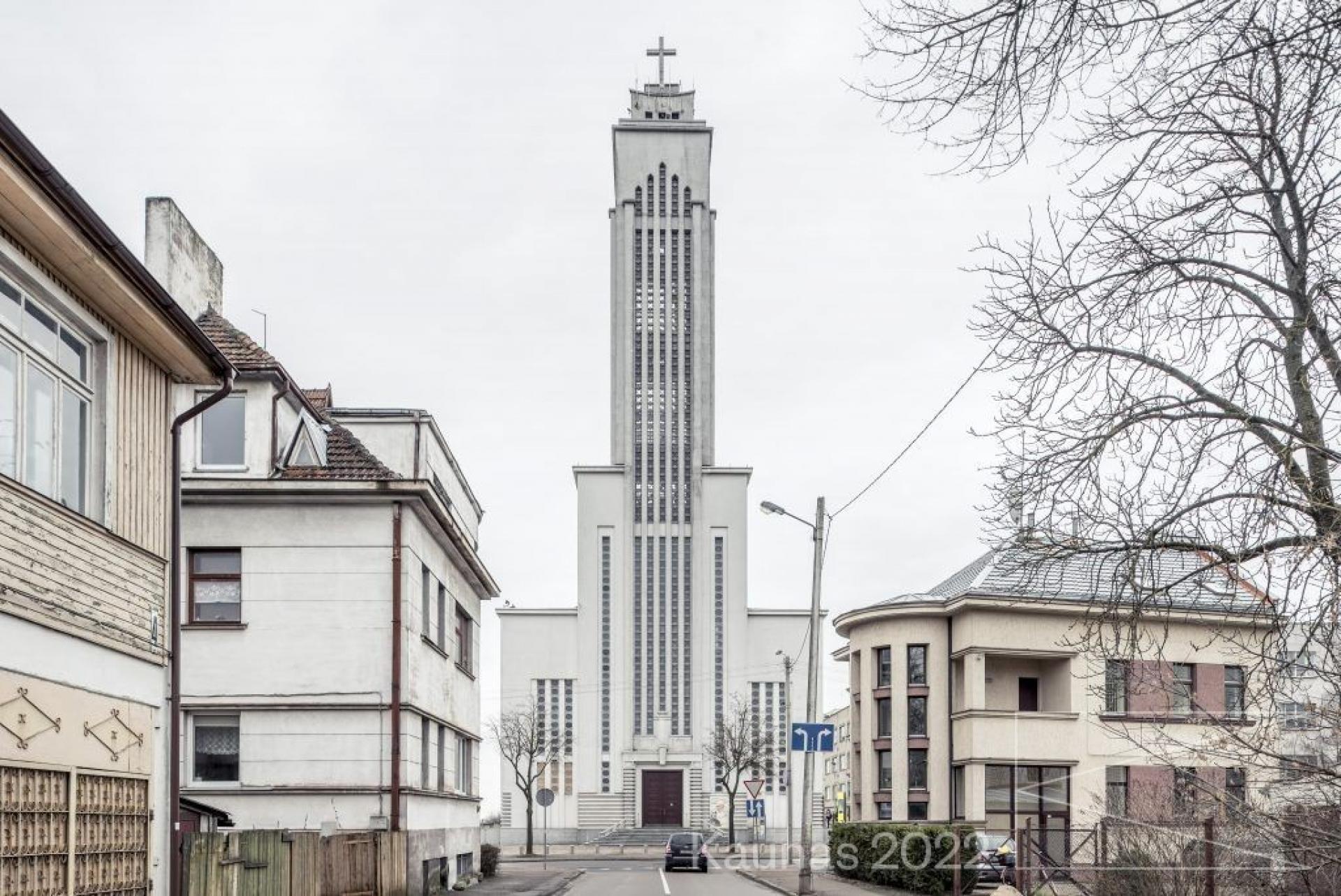
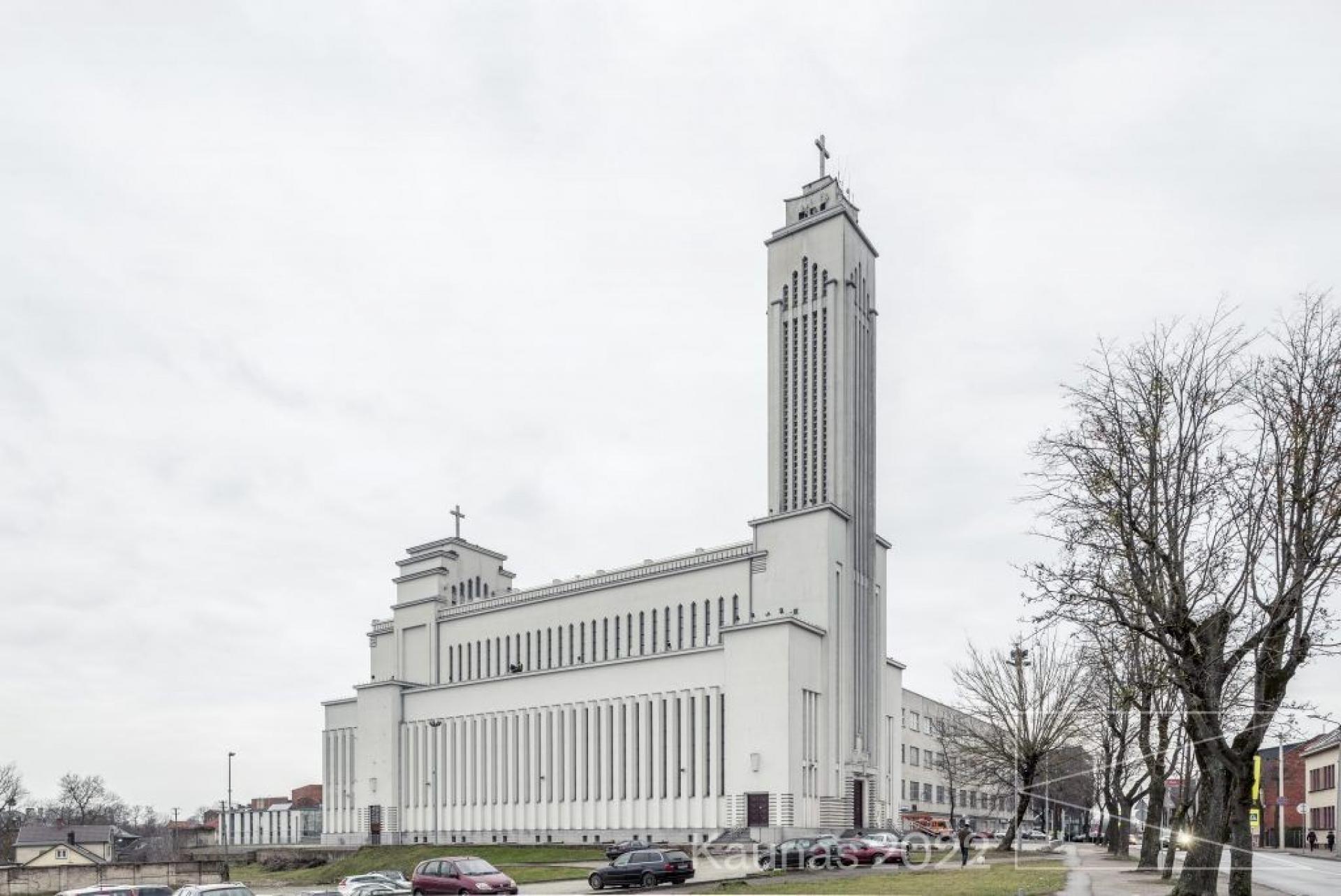
Christ’s Resurrection Church had a flat roof, what was not common for catholic churches at the time of construction. | Photos © Lukas Mykolaitis
The Christ’s Resurrection Church was designed by Karolis Reisonas in 1929 as a 82-meter tall spiral tower crowned by a 7 meter tall statue of Jesus Christ. However, this project was too pricey and not very well accepted by the people of Kaunas, therefore abandoned. A new project was inspired by modernist spirit and designed in 1932. It was believed that the new church would become a monument of XX century architecture because of its contemporary style, advanced construction and quality materials. Its size was also extraordinary and exceptional in the context of the Baltic States.
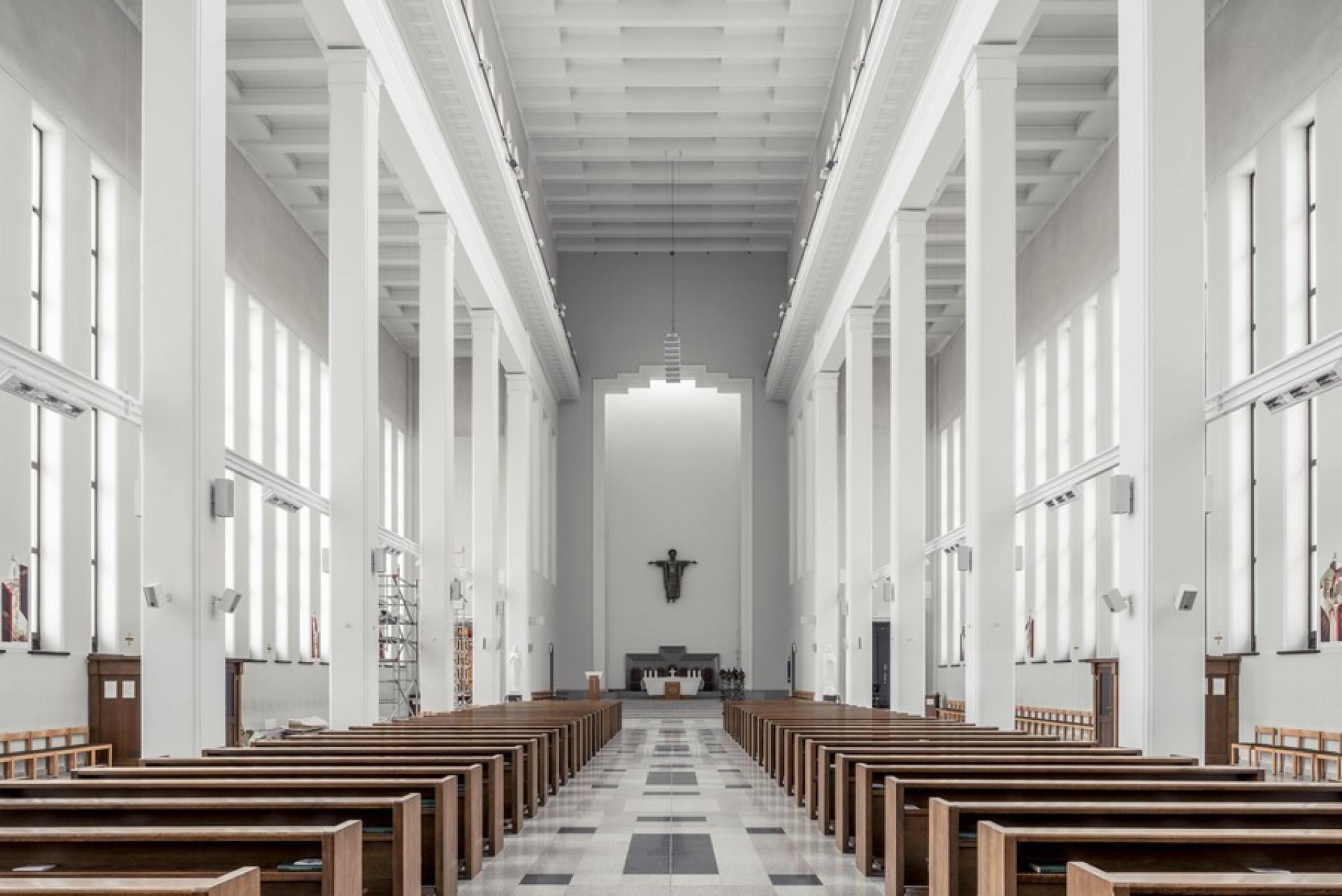
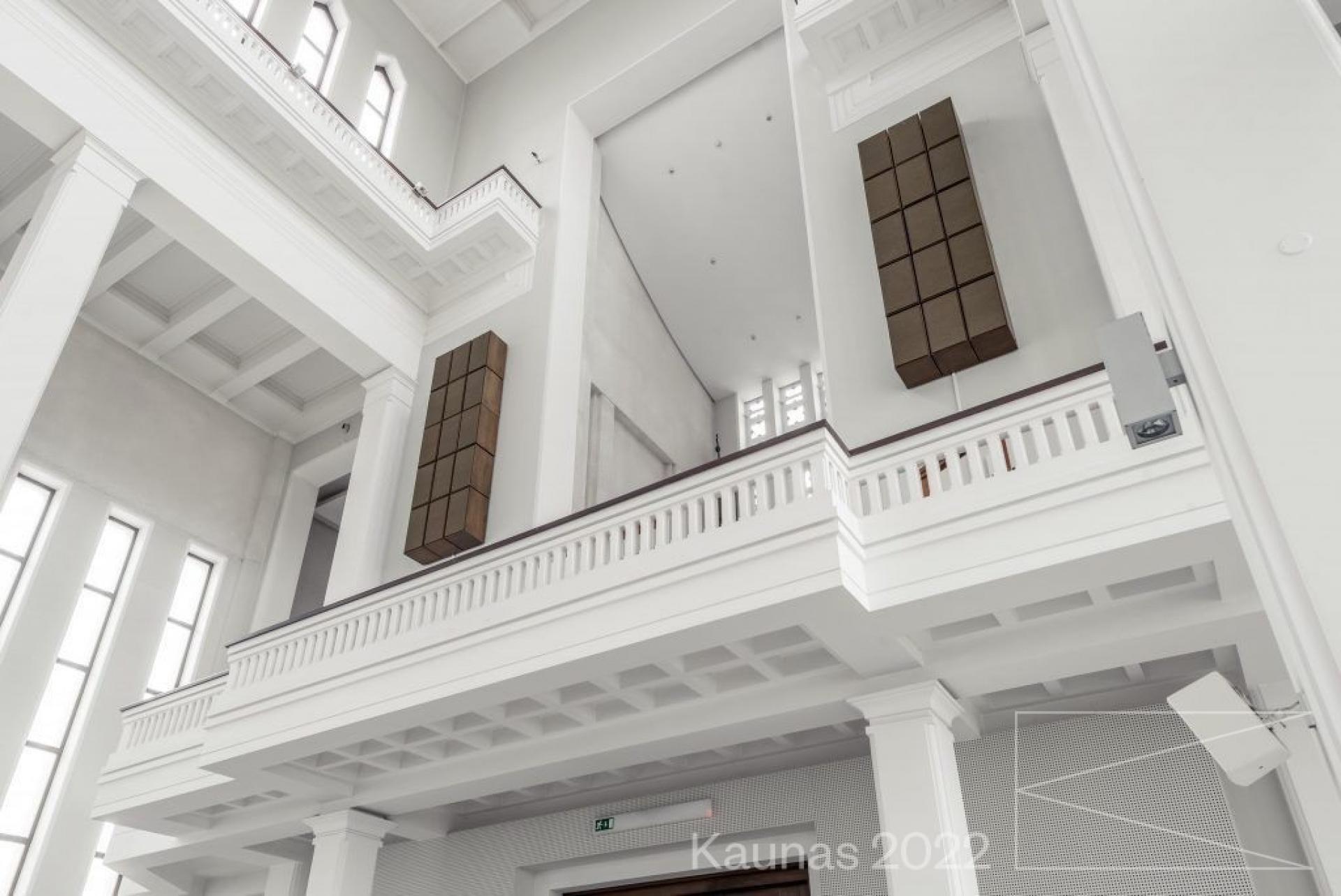
Local granite was used for the construction, and the window frames and doors were made of oak. | Photos © Lukas Mykolaitis
The construction of the church was complicated because of lack of funding. Therefore the community engaged in the collection of donations for the church. In 1938 the walls were masoned and the roof was covered in concrete. In the spring of 1940 main construction works were completed, but when Lithuania was occupied by the soviets, it stopped and the building was confiscated. During the second world war the church was used as a paper warehouse.
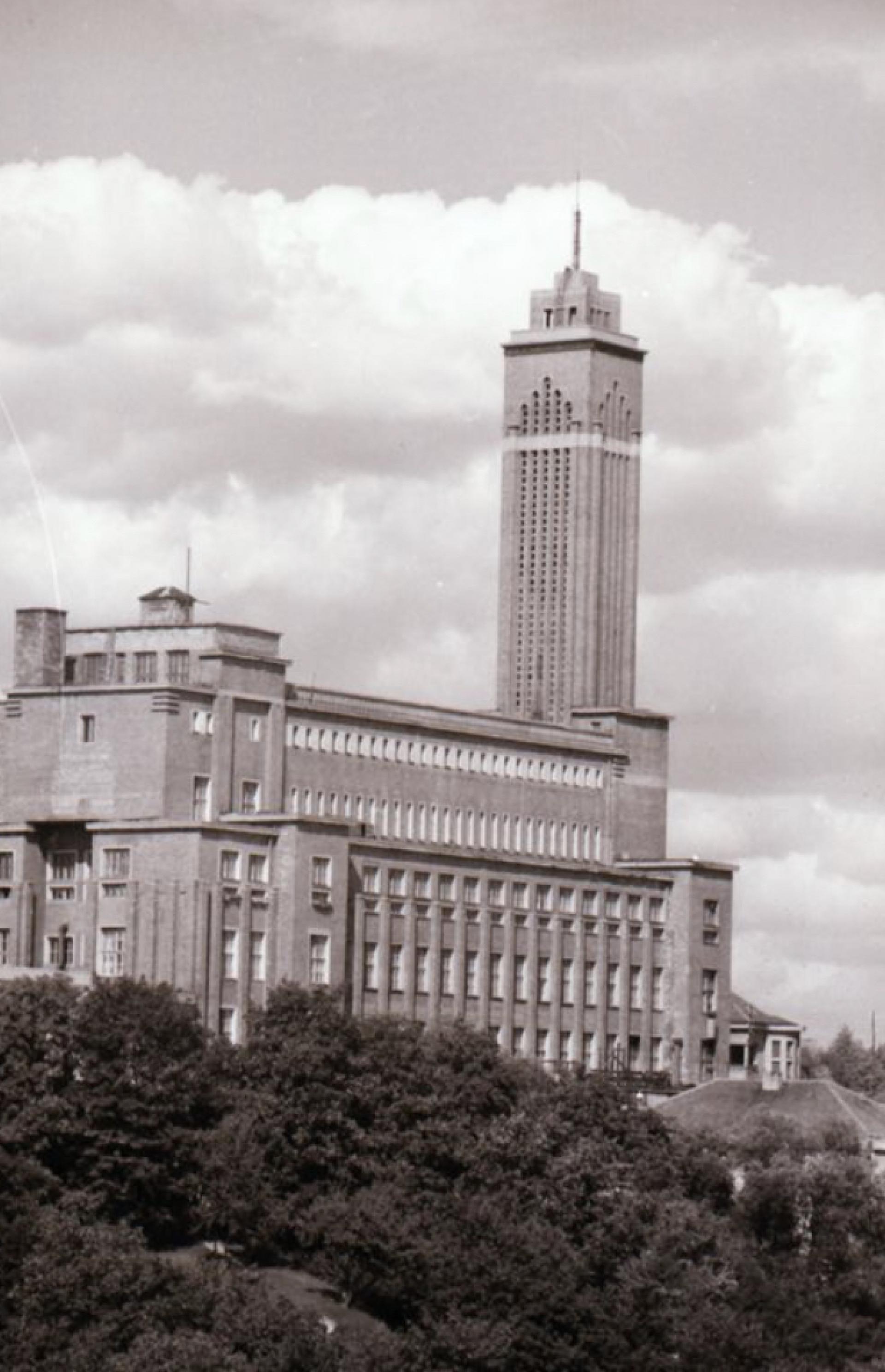
The inside of the church was reconstructed, adapting it to the needs of the Kaunas Radio Factory. | Photo © Kauno miesto muziejus
In 1952 a decision was made to turn the church into the Kaunas Radio Factory, later named Banga. The inside of the church was reconstructed, adapting it to the needs of the factory: three stories in the side naves and five stories in the central nave were constructed. Crosses were removed, the chapel was demolished and large industrial windows were installed.
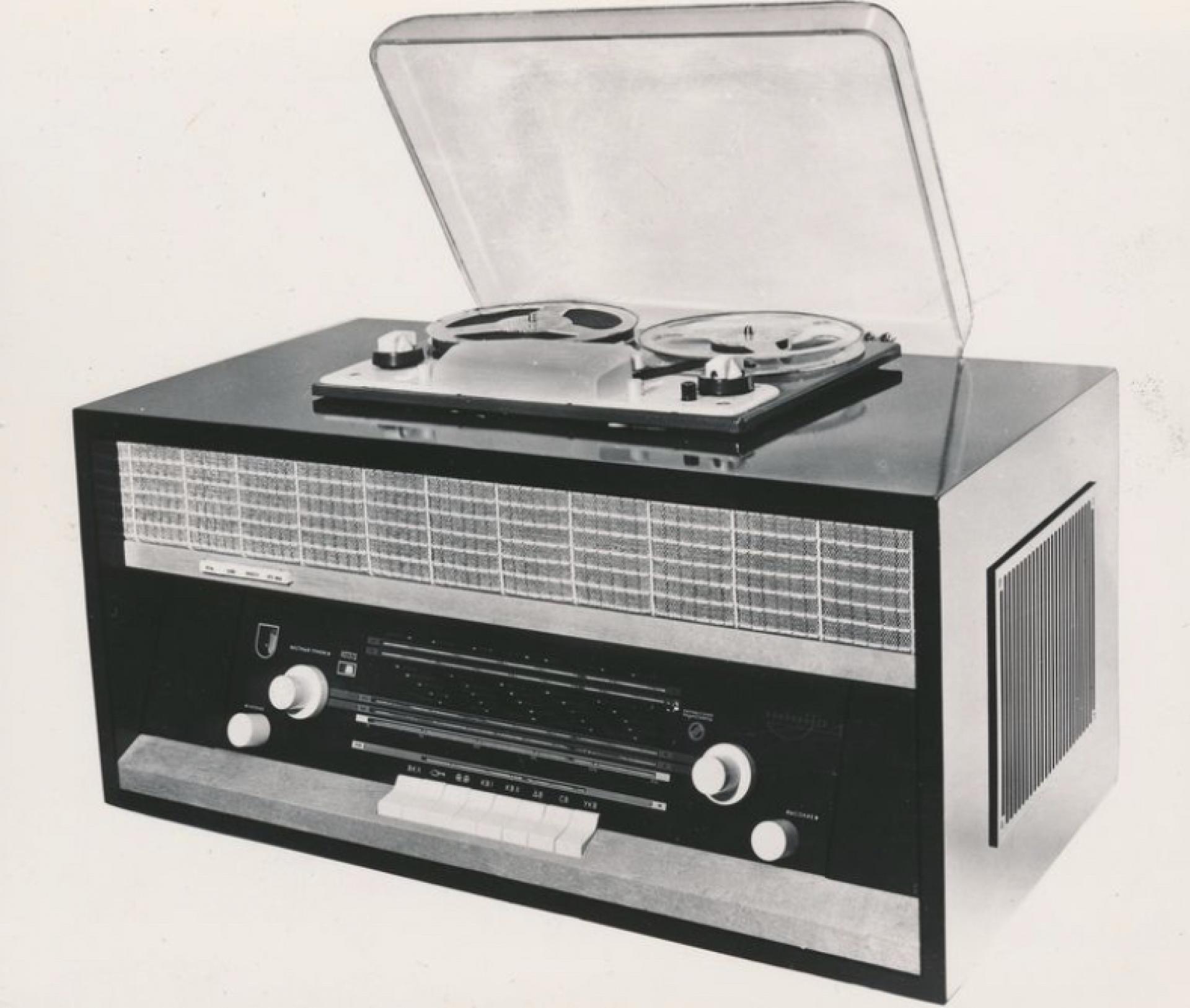
Minija-4 produced 1967-1973 in Kaunas. | Photo © Kauno miesto muziejus
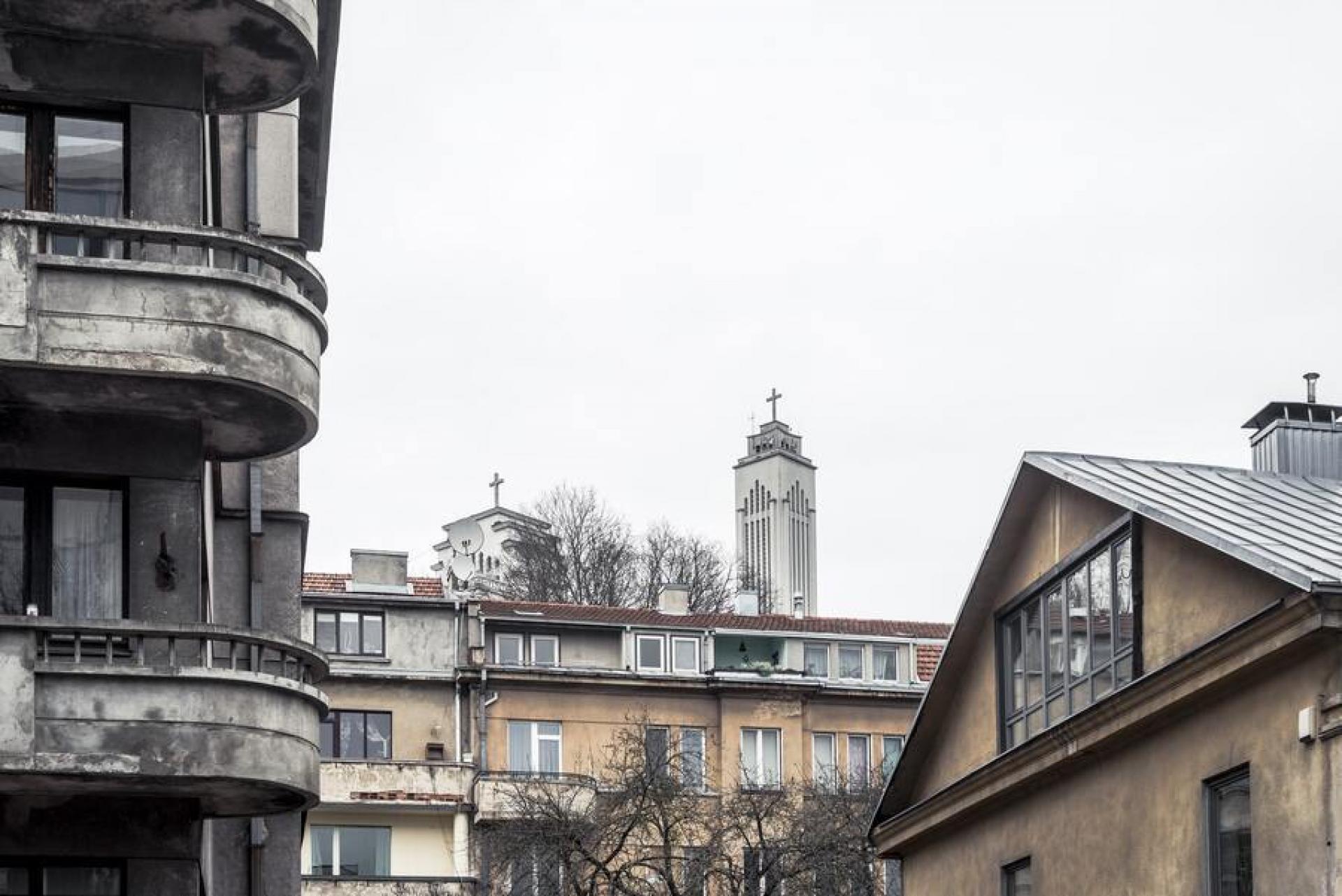
Since the opening in 2004 the church has become the dominant landmark within the cityscape. | Photos © Lukas Mykolaitis
During 1930s Vaclovas Michnevičius designed a neo-gothic church for the Evangelical and Reformed community in Kaunas and the project was not built since its design didn’t fit well with its surroundings.The other project designed by Karolis Reisonas represented current modernist trends with a flat roof, smooth shape and its functionality. Narrow vertical windows added greatness to the image of the relatively small church.
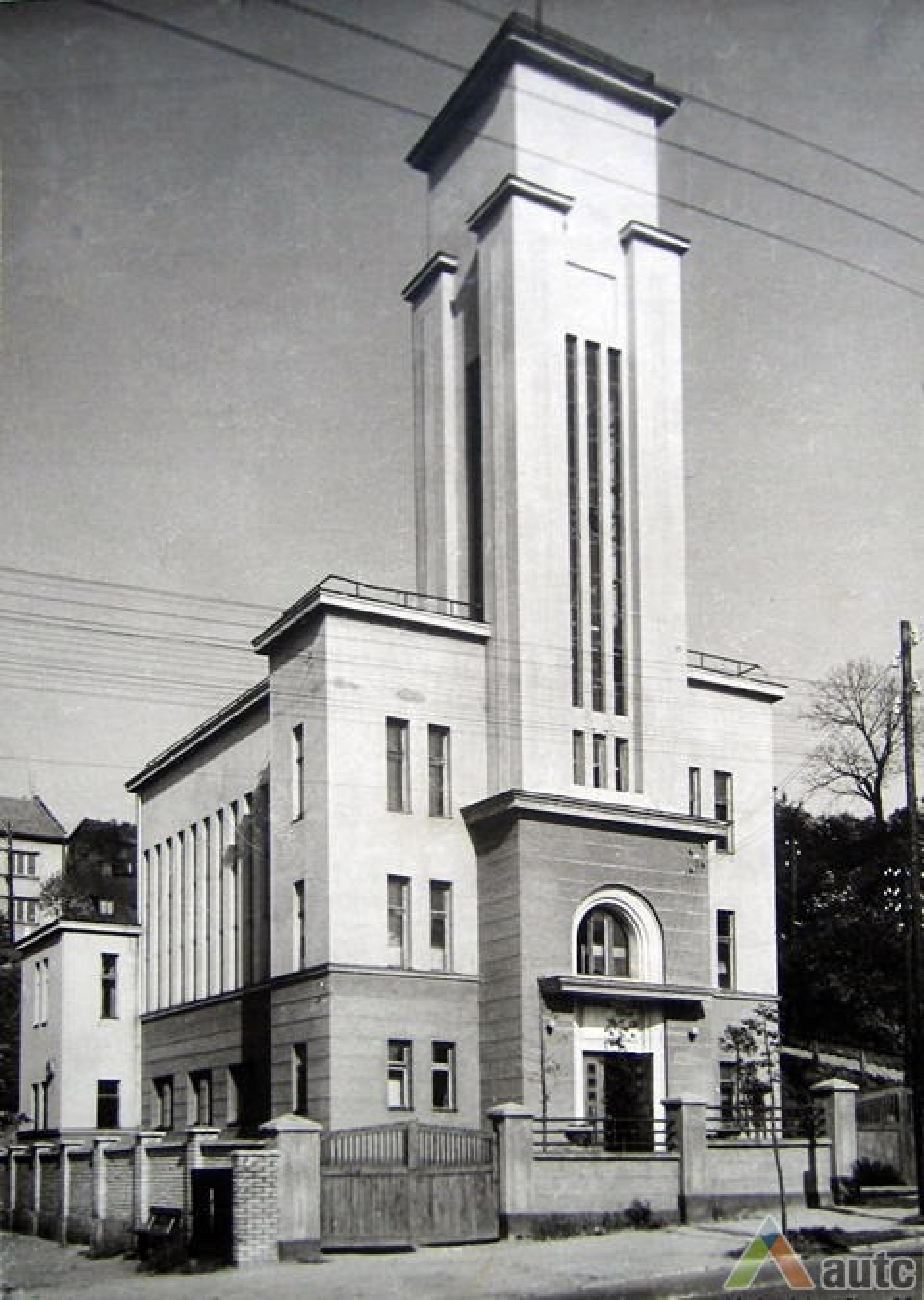
Evangelical and Reformed Church looks similar to Christ’s Resurrection, designed by same architect. | Photo © Skeivys, 1956, KTU ASI archive.
The Evangelical and Reformed Church was finished in 1940 and remained unused due to the Soviet occupation. The top part of the tower was torn down, the building was nationalised and turned into the warehouse for tobacco and alcohol manufacturers. Afterwards was given to the Ministry of Internal Affairs, which adapted it for the use of special school. When Lithuania regained its independence in 1990, most of the churches were given back to religious communities, however, this case was different: since the owner of the building was an educational institution, the rules of returning the property did not apply. For nearly 20 more years the Evangelical and Reformed Church in Kaunas was used as a sports hall and a canteen, until 2019 when the church was given back to the community.
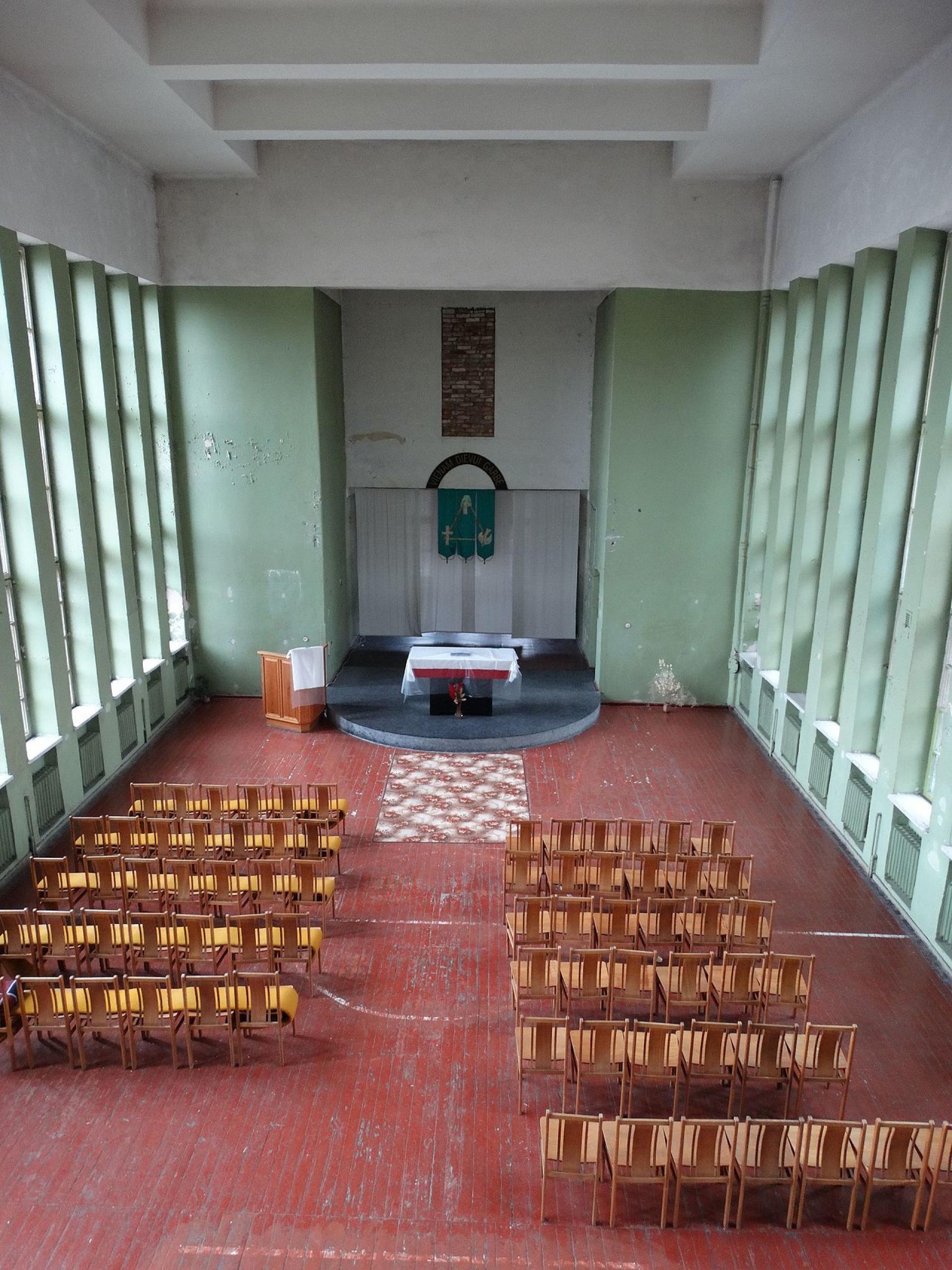
The believers were allowed to pray on Sundays. | Photo Wikimedia
Pažėrai Sacred Heart Church, a masterpiece by Stasys Kudokas, was built in a small village of Pažėrai in Kaunas district. The construction started in 1936 and was funded by the catholic community. The construction of modernist red-brick building was interrupted during the Soviet occupation. In 1967 the function of Pažėrai Sacred Heart Church changed as it was given to a collective farm and used as a grain warehouse.
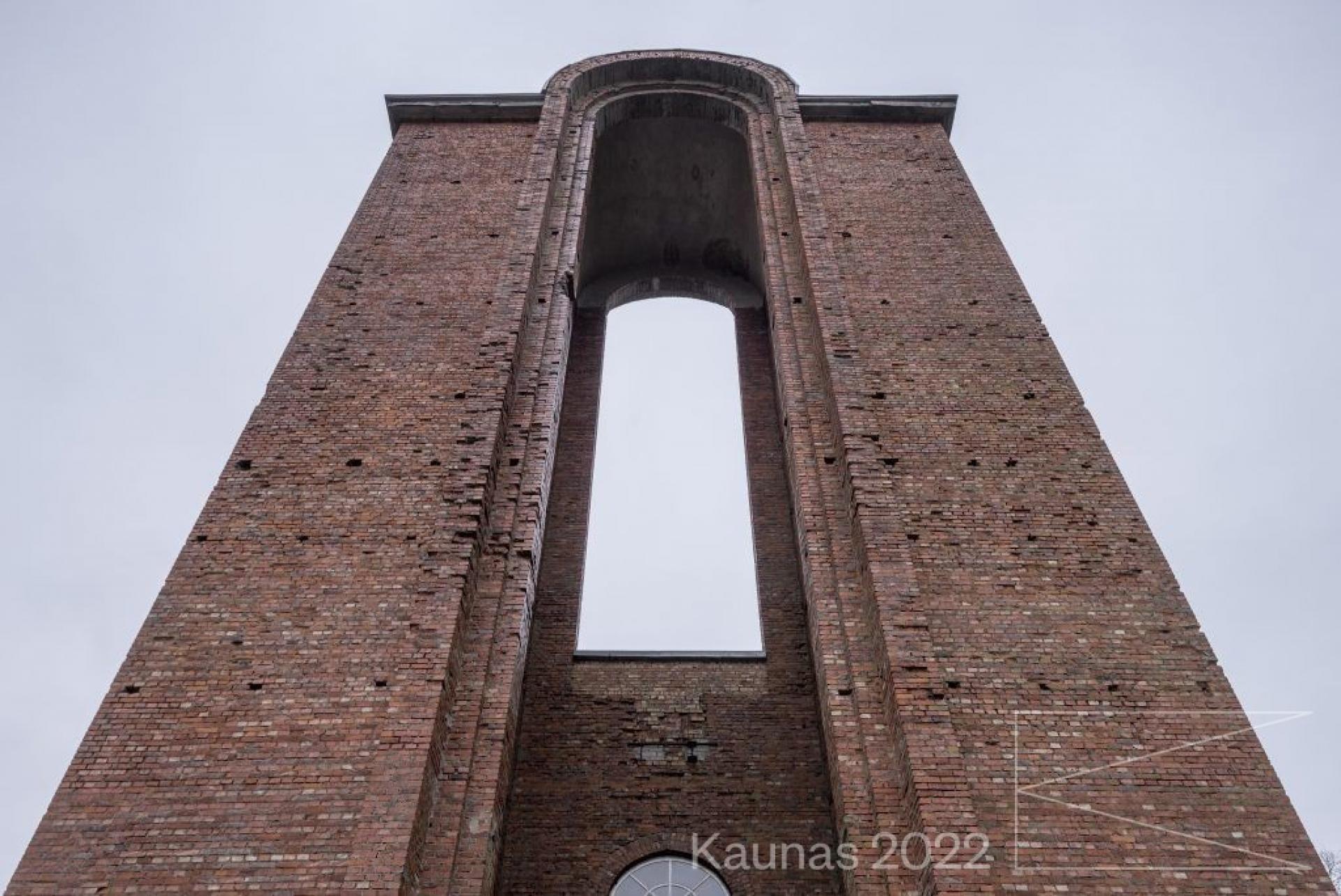
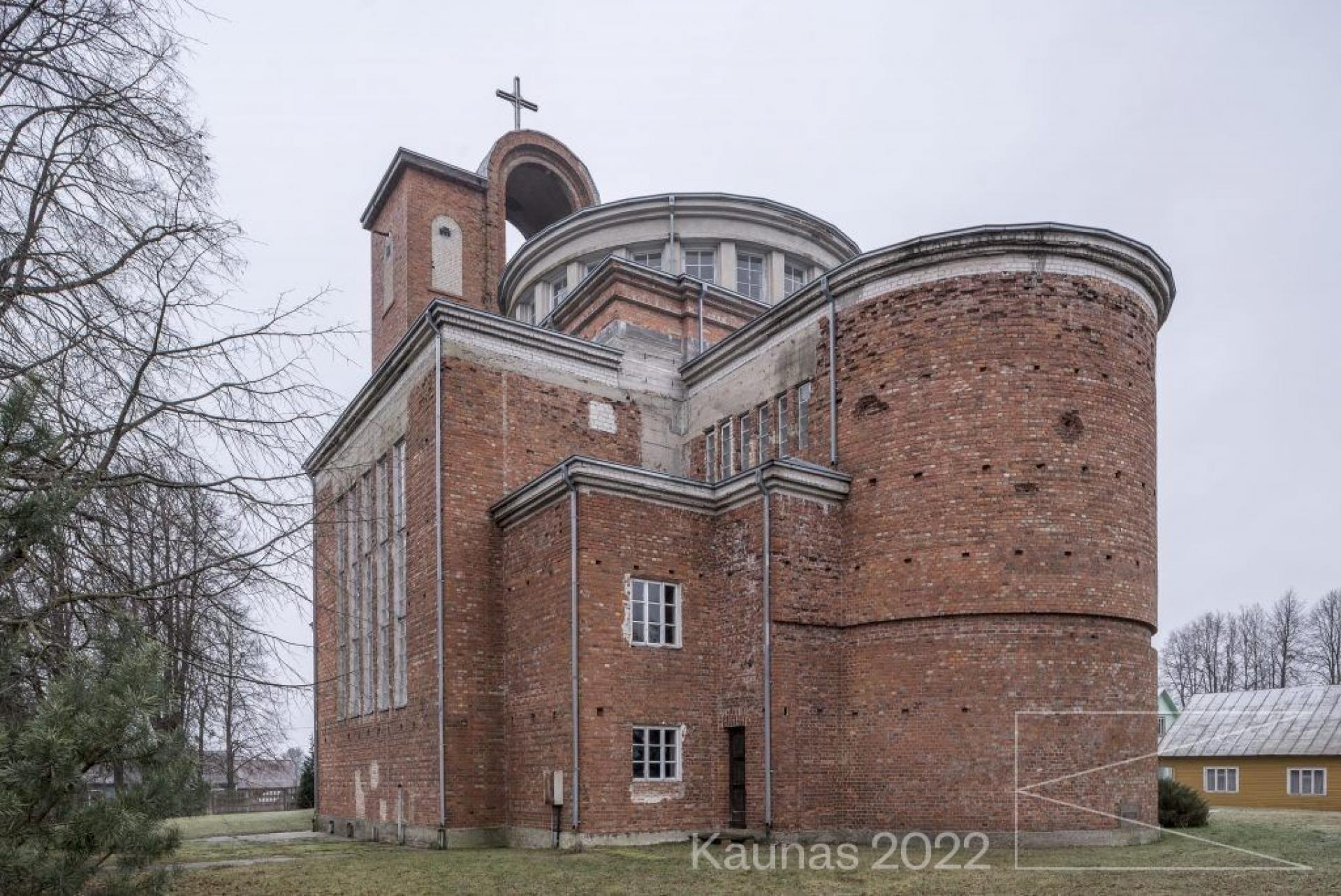
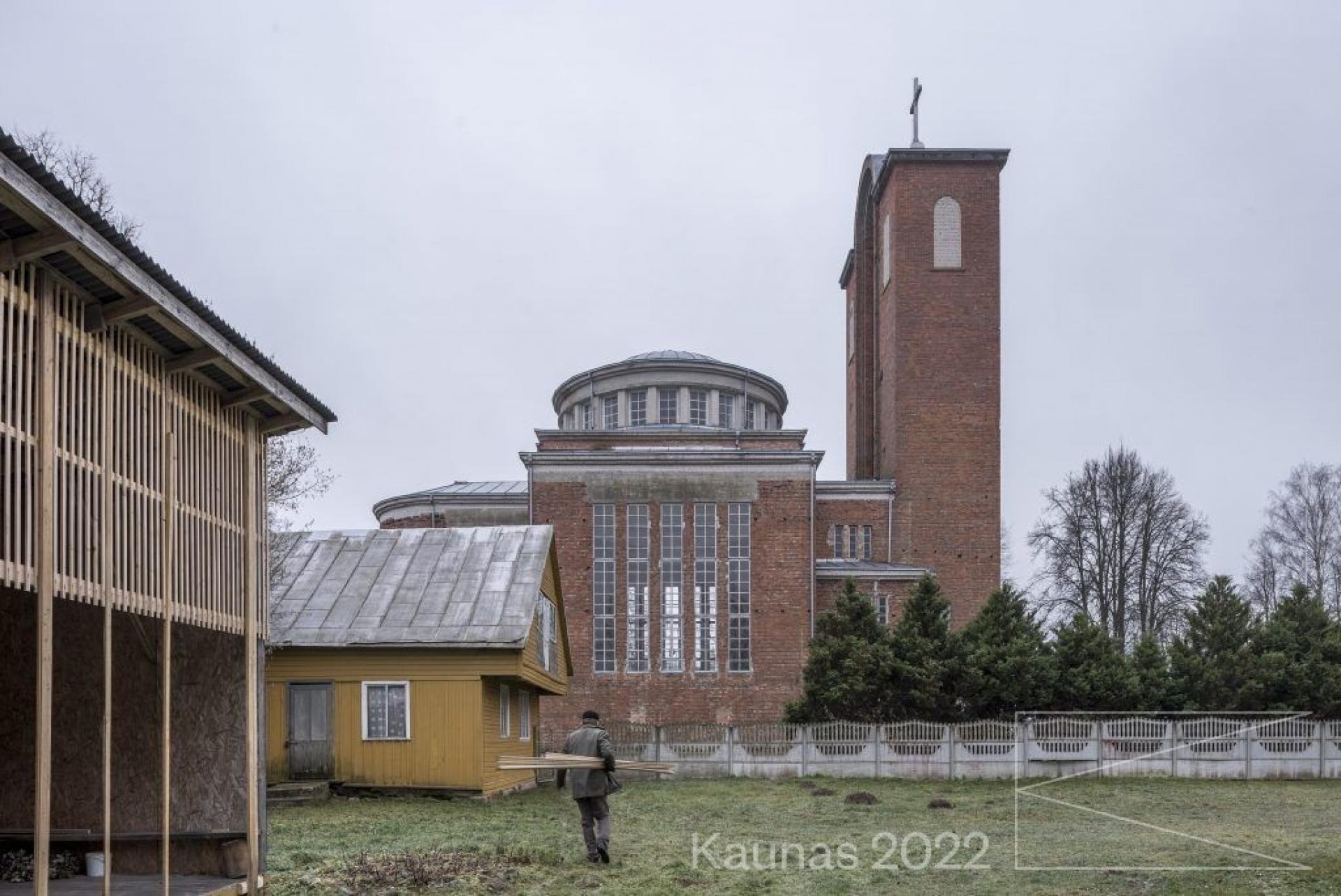
The church has two towers, with a high raised apse and the main space of the building is covered by a dome. | Photo © Lukas Mykolaitis, 2018
When Lithuania regained the independence, the church was returned to the congregation in 1991.The reconstruction began shortly afterwards and in 1997 the nearly-finished church was consecrated. The plan of the church in the form of a Greek cross has a unique, dynamic composition, and it is an example of rational modernist architecture.
Kaunas Mosque also known as Vytautas the Great Mosque is one of four remaining mosques in Lithuania. Its design reminds the mosques in Northern Africa, a compact, small-volume mosque combines historical forms with oriental motifs like an elliptical dome and a small minaret, which was never used for its traditional purpose.
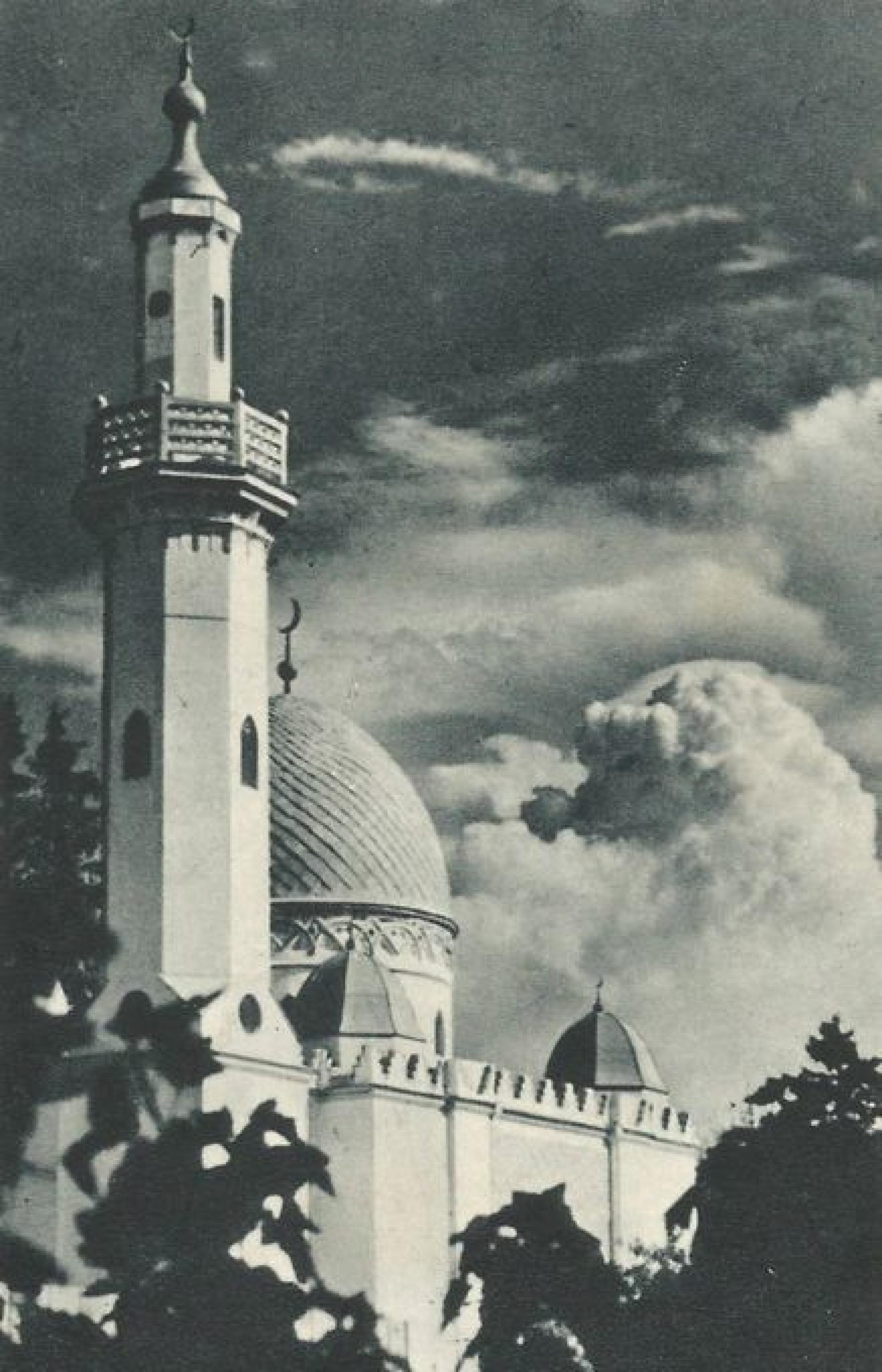
Kaunas had a wooden mosque built in 1860. | Source postcard from 1940s
In 1941 the mosque was closed and robbed: its windows were smashed, carpets, furniture and ancient hand-written Quran were stolen. The ownership rights were transferred to Kaunas City Archive which turned the building into a warehouse. In 1986 the building became a library and a warehouse of M. K. Čiurlionis Museum of Art. During the soviet times murals were painted over and there are plans to recover the old murals by 2030 when the mosque will celebrate its 100 anniversary.
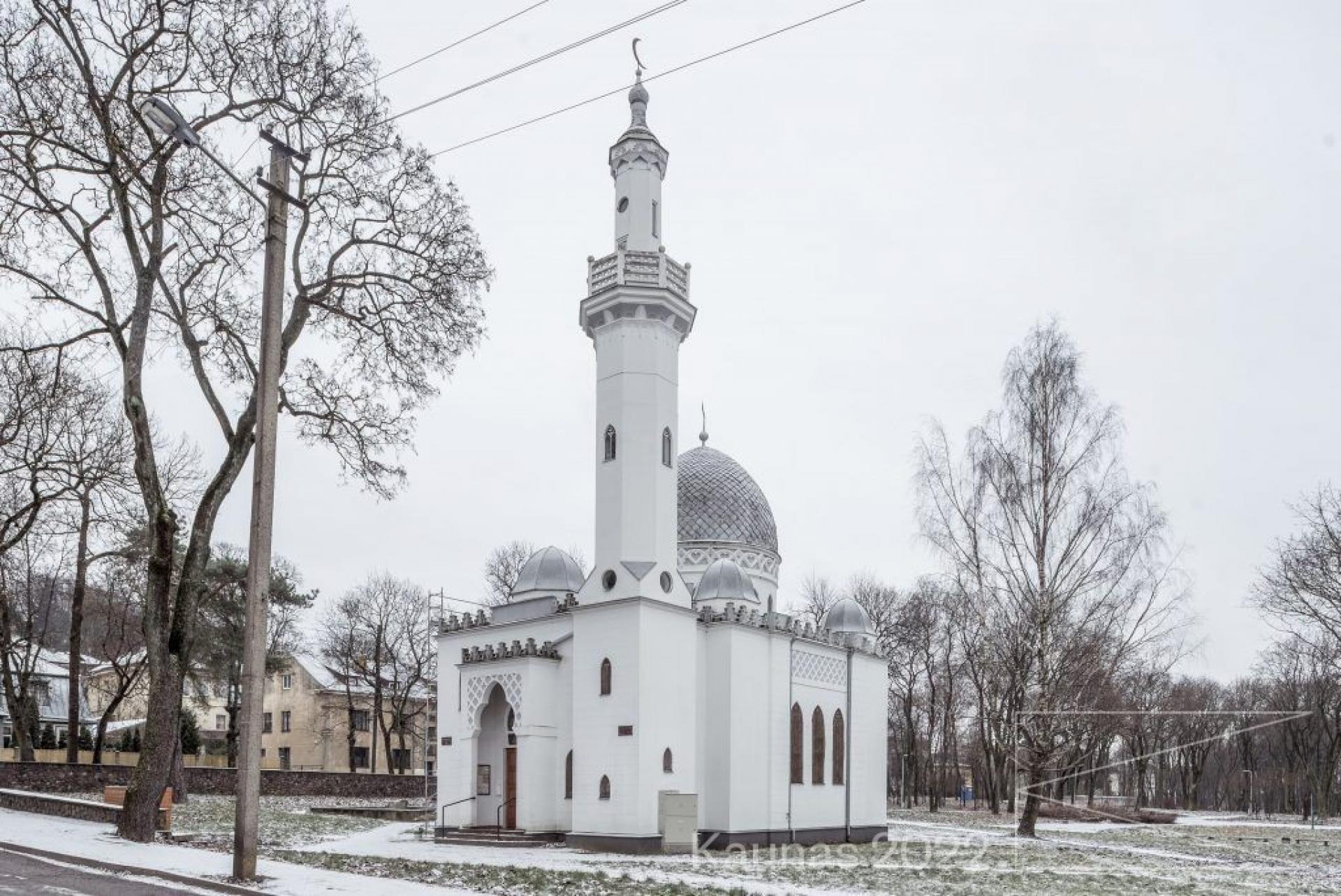
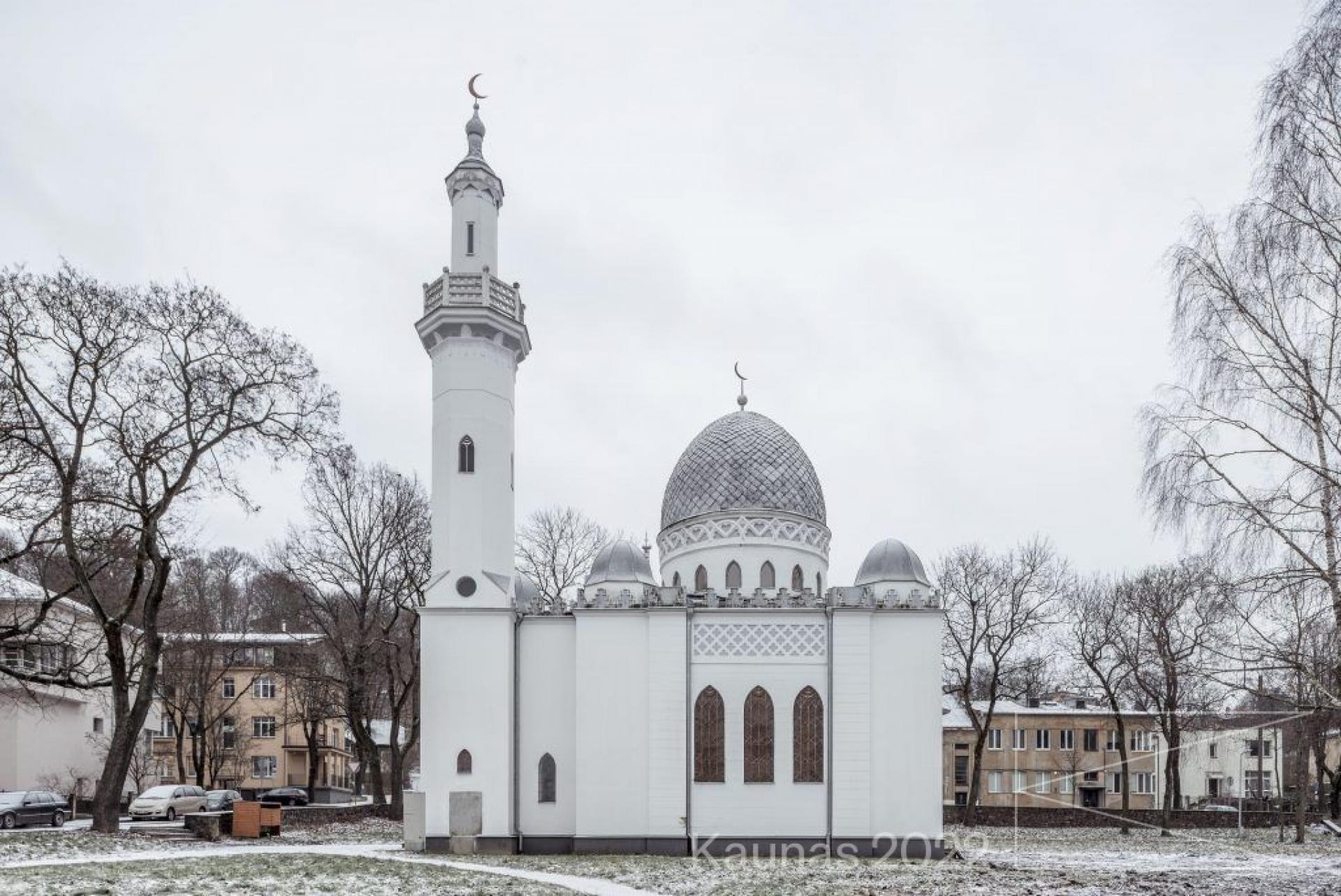
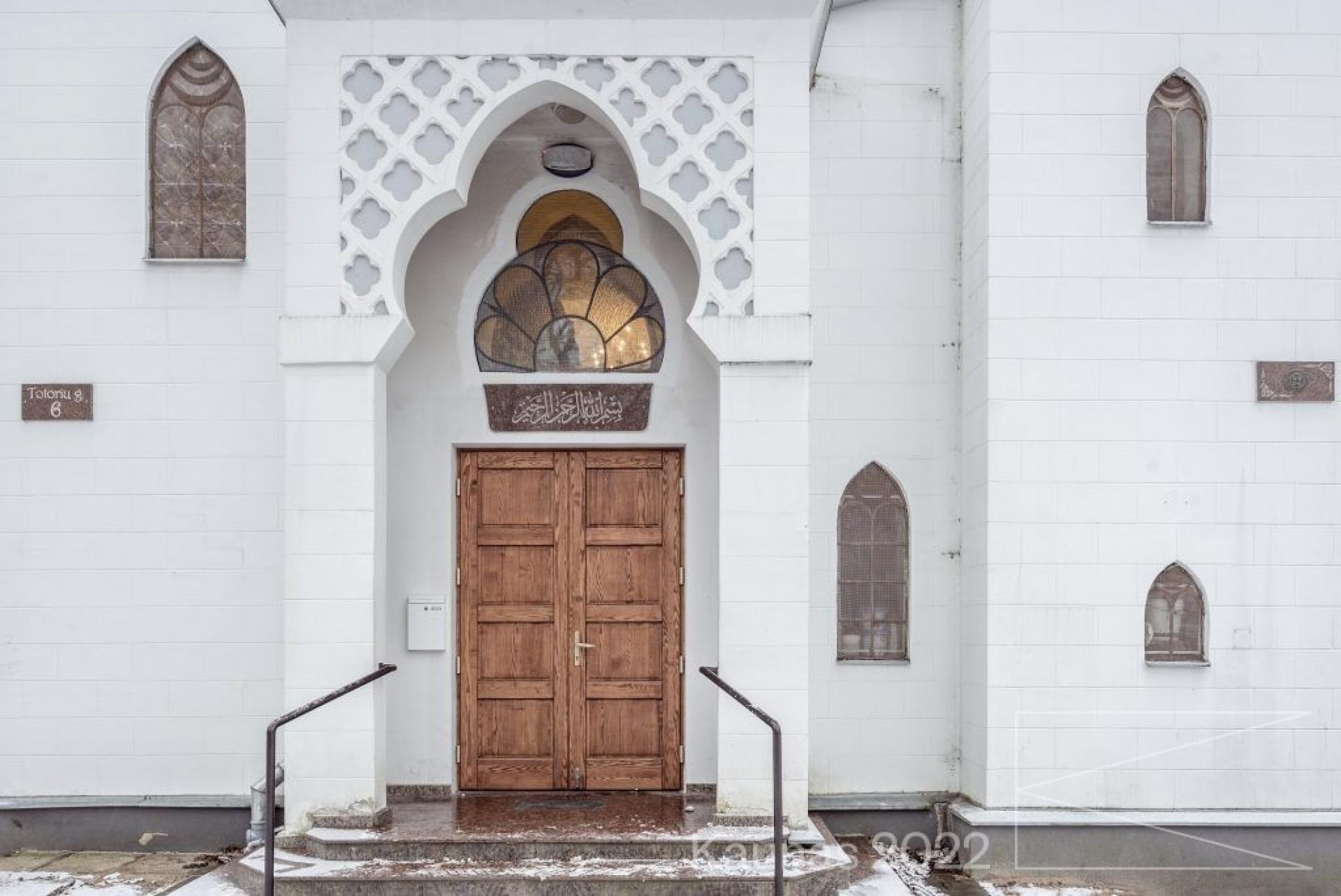
The mosque was returned to the Muslim community of Kaunas in 1989 and restored in 2007-2008. | Photo © Lukas Mykolaitis, 2017
Sacred Heart of Jesus Church in Šančiai neighborhood is a great example of modernist sacral architecture. The church is built of reinforced concrete, the nave is covered by supporting arches and the caisson shell. The exterior is minimalist and composed of regular geometric shapes: square front door and narrow rectangular windows.
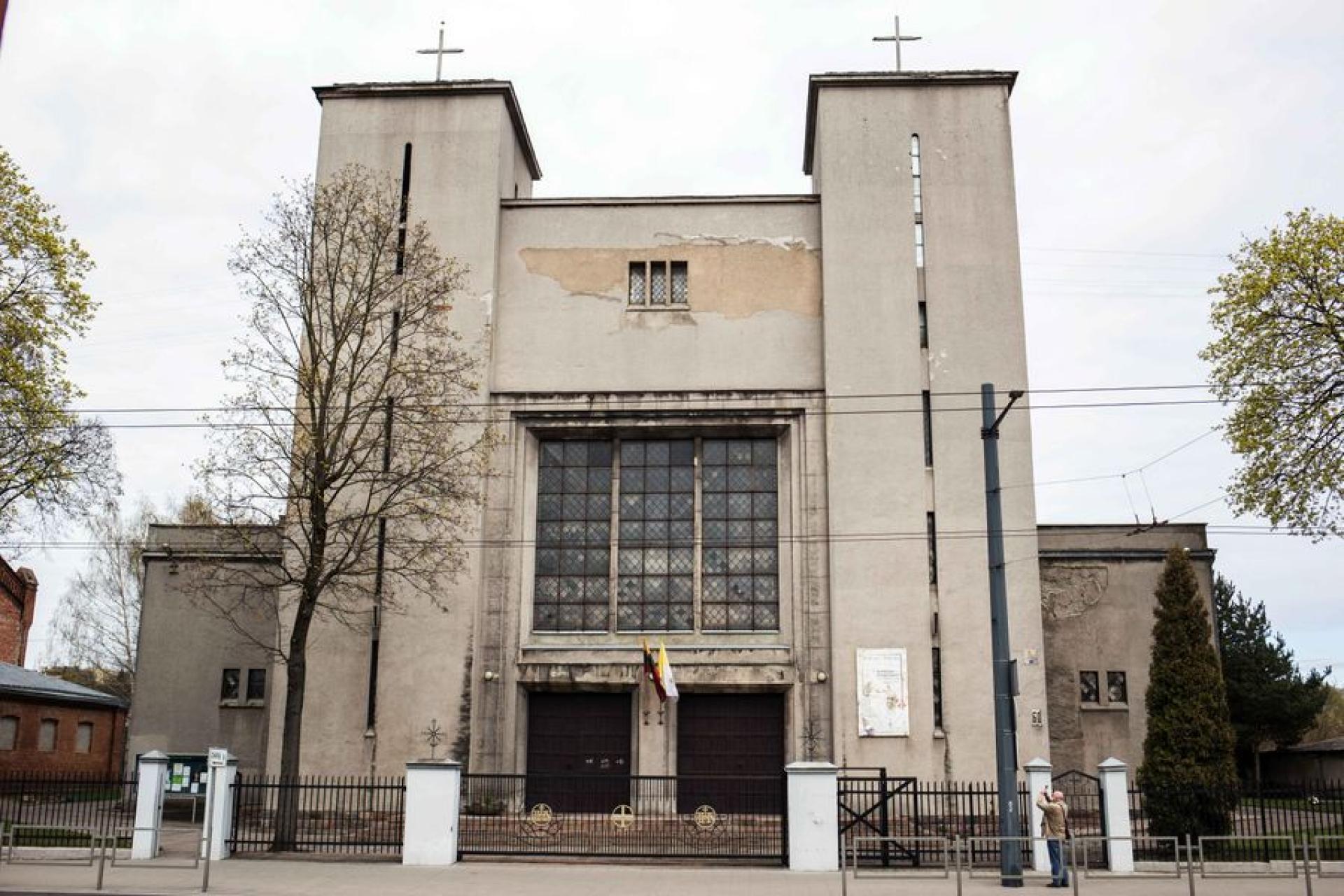
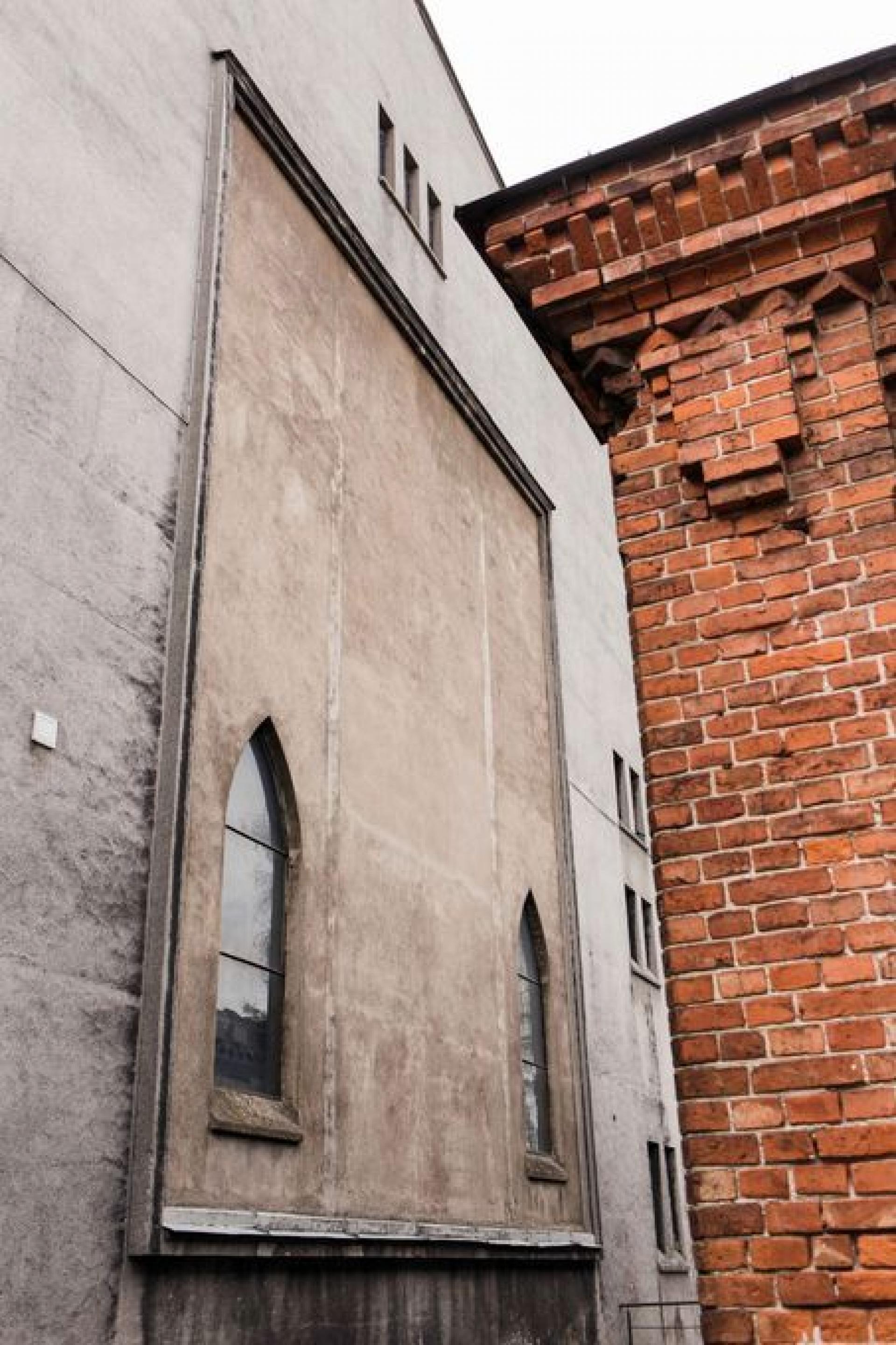
During the war, the church was damaged, instead of stained-glass window a brick wall was built. | Photo © Justinas Stonkus, 2020

Kaunas2022 European Capital of Culture program Modernism for the Future tackles the questions of preservation, interpretation and dissemination of modernist heritage and promotes various initiatives by building owners, heritage community and cultural organizations.
[1] R. Čepaitienė. Vilniaus bažnyčių likimas sovietmečiu (1944-1990). Liaudies kultūra, 2002/5 (86), p. 32-37.
[2] M. Epstein. Russo-Soviet Topoi. The Landscape of Stalinism: The Art and Ideology of Soviet Space.ed. E. Dobrenko, E. Naiman. University of Washington Press, 2011, p. 301.
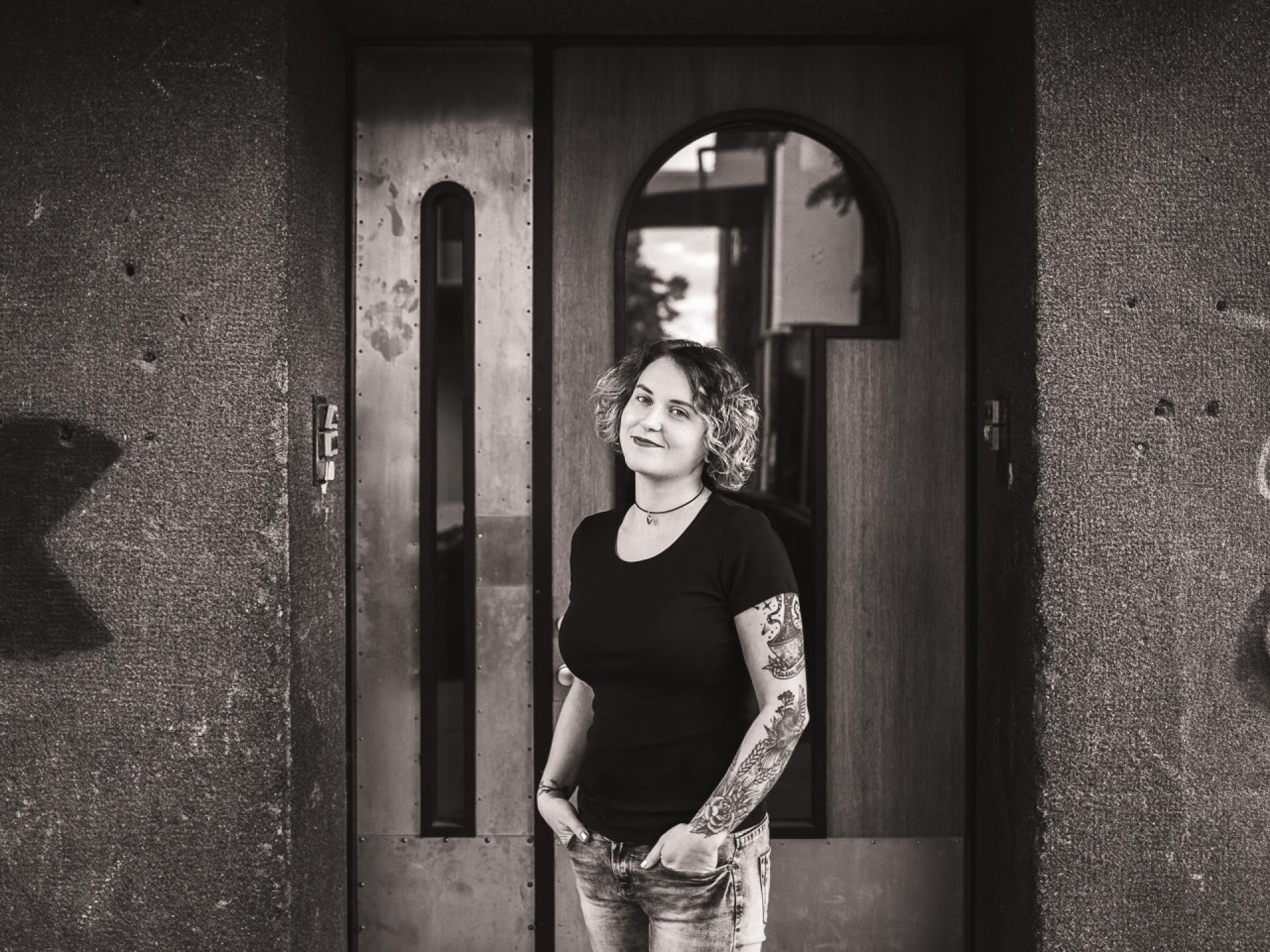
Ugne Marija Andrijauskaite is a historian, who investigates social and cultural history of XX century Lithuania. In 2017 she defended her PhD thesis, which investigated urban workers and organized labour movement in interwar Lithuania. Currently she is working at Kaunas2022 European Capital of Culture program Modernism for the Future. The goal of the program is to awaken responsibility for the environment that surrounds us and create an emotional connection with the urban landscape and culture.