FOMA 36: Unorthodox Neoptolemos Michaelides
Born in the 1920s, Neoptolemos Michaelides is considered till today one of the first representatives of modern Architecture in Cyprus.
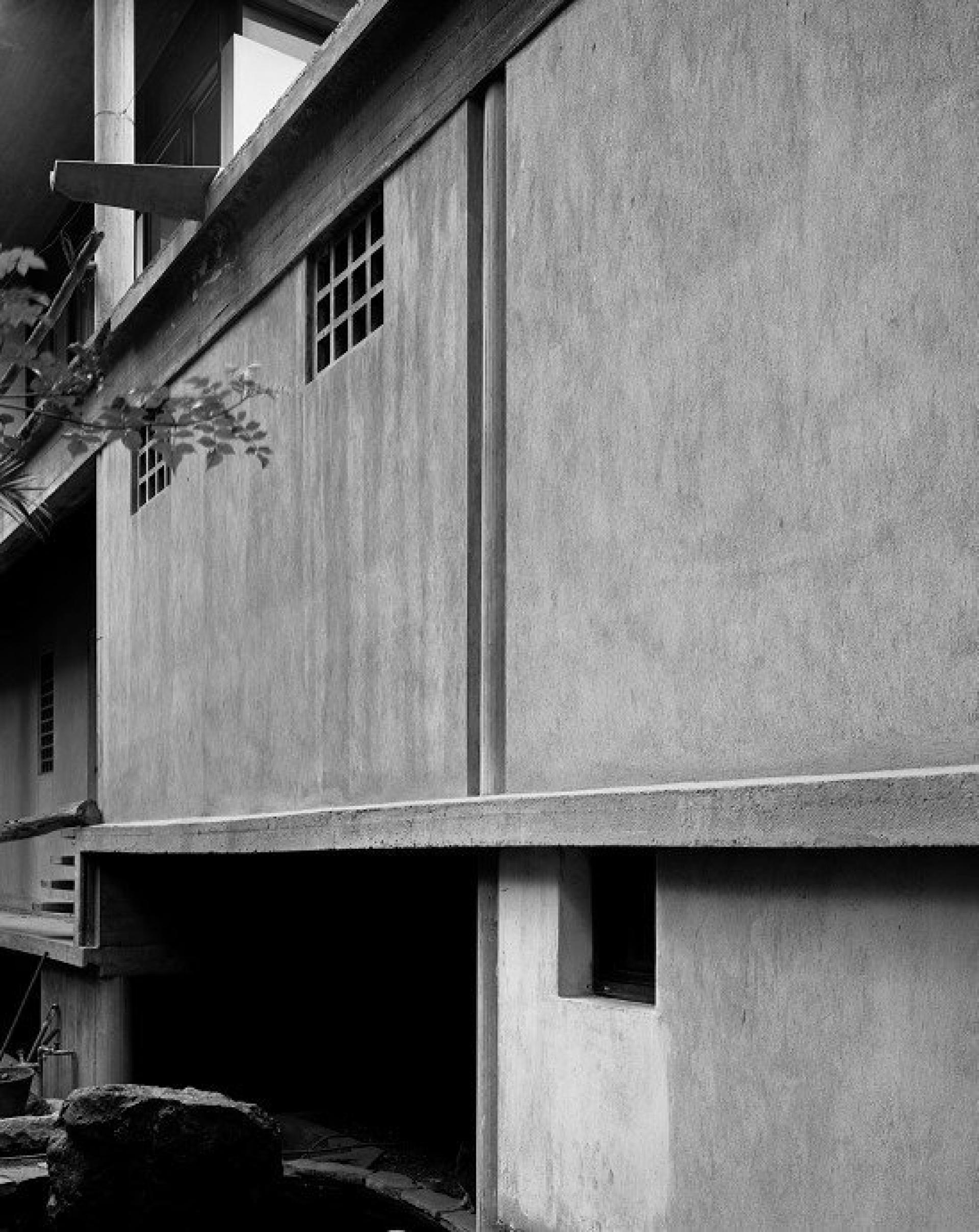
Facade detail on the Michaelides residence. | Photo © Farhan Aljuboori
He studied Architecture in Milan, in the 1940s, under the mentorship of Gio Ponti and Bruno Zevi. After his studies he returned to Cyprus, building excessively across the county, regardless of the unstable political conditions of his time. In the 1970s, he became the first president of the Pancyprian Organization of Architectural Heritage. Poetic simplicity, structural expression, austerity, bioclimatic concerns, incorporating locally sourced materials with modern architecture principles, the absence of decorative elements are some of the attributes that have been used to describe his work ethos.
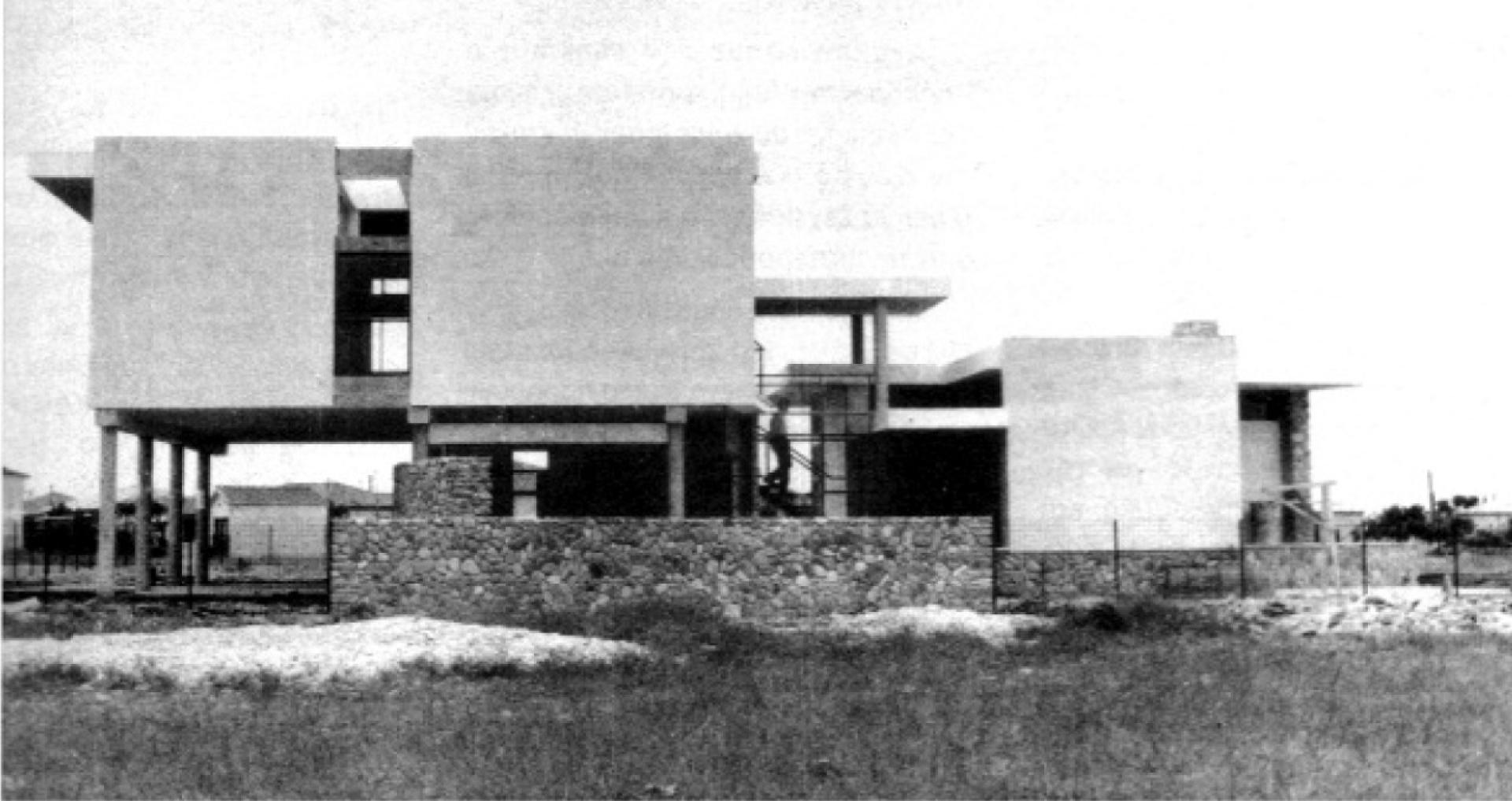
View of Theodotos Kanthos residence. | Photo via Architektoniki 55 (1966)
Today, Michaelides and his legacy though embraced by the general public, is often misinterpreted and romanticized by contemporary architects, reduced to structural complexity, formal grammar and aesthetic style, rather than understanding the architect’s fundamental role in the formation of contemporary conceptions about modernism and locality in the Cypriot context. On the other hand, there is a great lack of documentation regarding his work between the 1970s-1990s, with no proof as to whether his methodology and approach evolved through time. After his death, a lot of his buildings have either been neglected or unorthodoxly modified with irreversible interventions, raising concerns regarding the preservation of historic and cultural heritage in Cyprus.
The architect’s first projects, an abandoned Municipal Market, a Polykatoikia in the center of Nicosia, a house overlooking the Pedieos River and a Greek Orthodox Church. Based on archival research and critical analysis, this article will investigate the complex character of Neoptolemos Michaelides and unexplored aspects of his work, with the goal of uncovering his personal approach on modernism and regionalism, as expressed through his projects within a time span of twenty years.
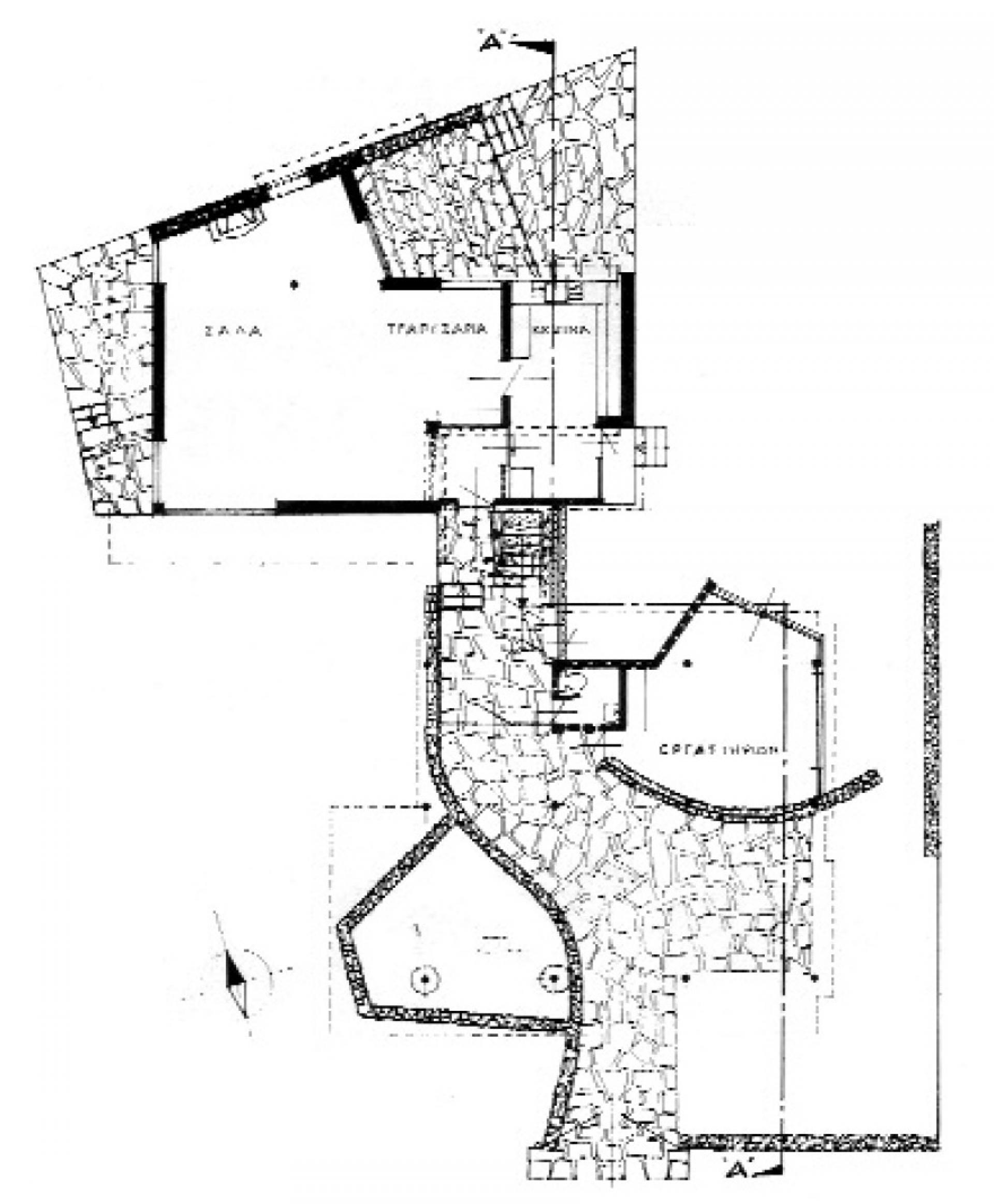
Plan of Theodotos Kanthos residence. | Photo © Neoptolemos Michaelides
Although still a student, he designed the three bedroom house and atelier for the artist Theodotos Kanthos (1949), which is considered to be one of the first examples of buildings in Cyprus that incorporated the values and overall principals of Modern Architecture such as the use of pilots, no ornamentation, the clear distinction between structural system and non load-bearing elements and the functional separation. Interestingly, the residence’s ground level, was designed as a series of rooms: the artist’s atelier, the living room / kitchen and the garden connected through a sequence of different types of thresholds, that form spatial and visual continuities. The cantilevers and balconies of the upper level have a multidimensional purpose, bioclimatical and experiential. They control the natural light within the house and create an in-between space on the ground level where the exterior becomes part of the interior and vice versa. The adaptation of the building to the local climate conditions, the typology deriving from vernacular architectural references by Phokaides (2007), along with the use of local materials such as wood and local stone, was fundamental in Michaelides work.
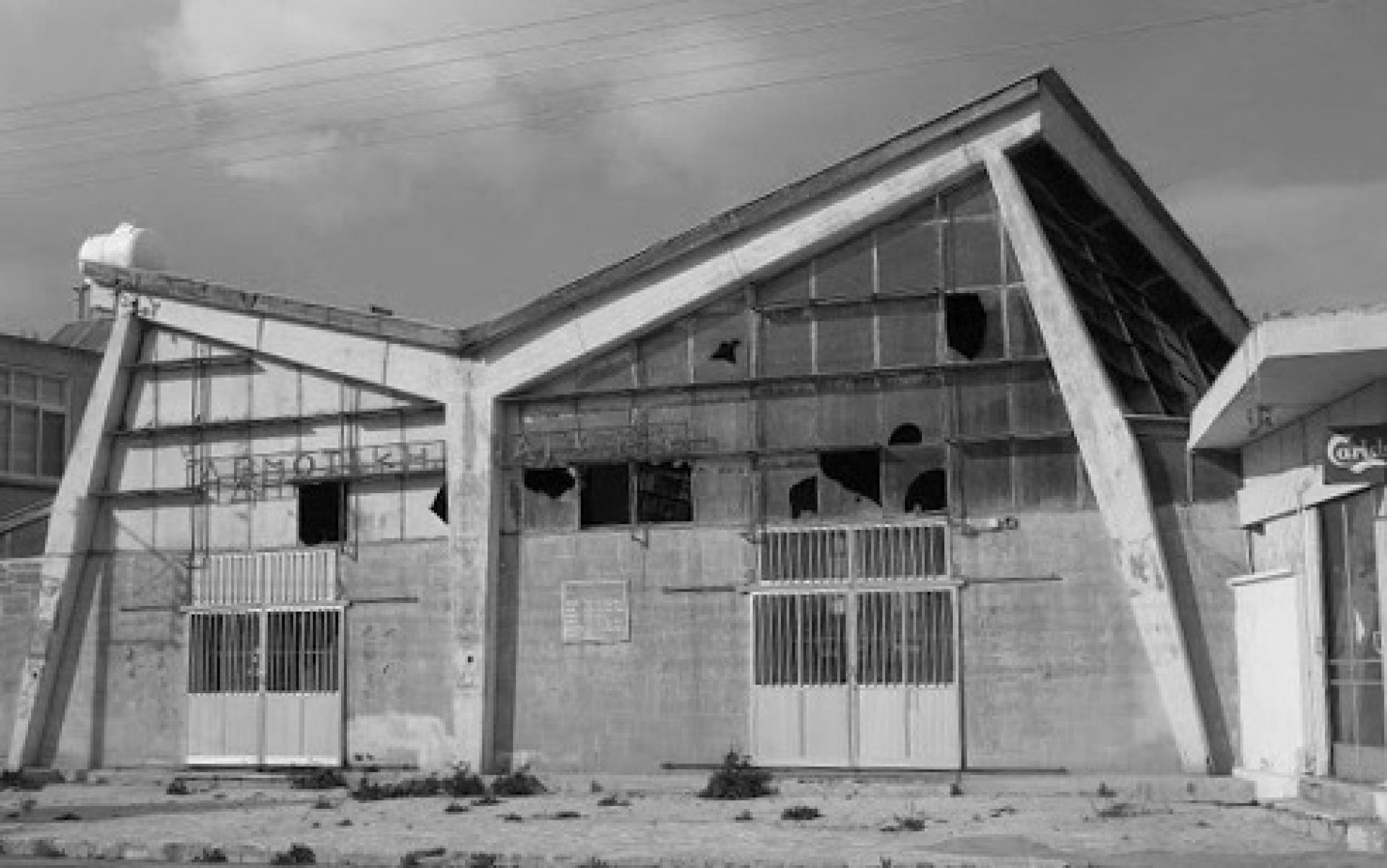
Municipal Market in Athienou. | Photo © Politis Newspaper
Though abandoned, the Municipal Market in Athienou is another great example built in the 1950s, that combines the local limestone bricks with an exposed concrete structure. The building, as an urban entity, is situated in front of a church, connected by a square. Internally the building is characterized by a very clear typology.
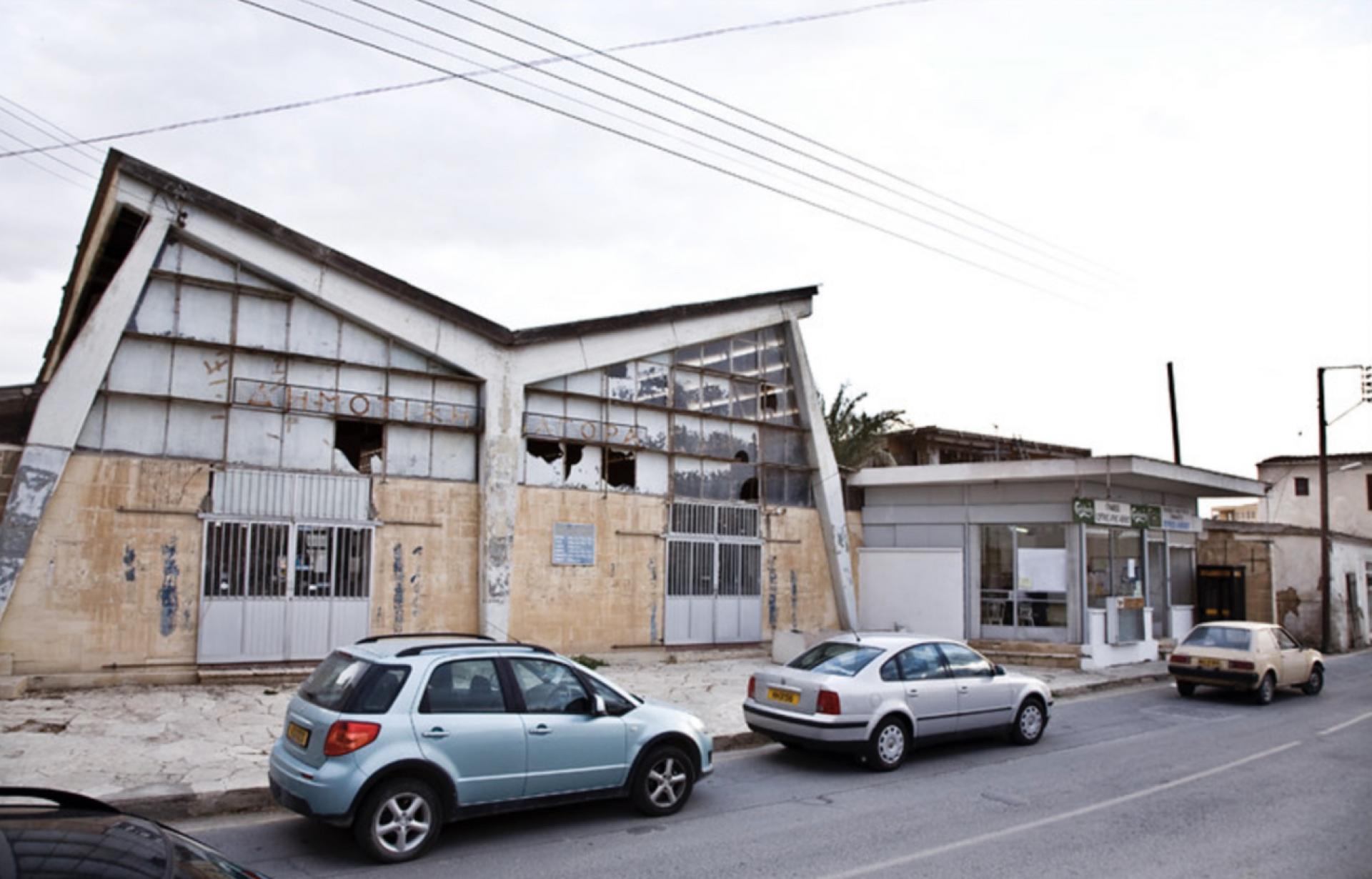
The abandoned market. | Photo © Φ-Filippos-Κ via Flickr
It is shaped by the two parallel strips of vendor’s storage rooms and shops that surround an open plan space as an extension of the square, making references to the scale and typology of the traditional town markets. Prior to the division of the island, the building was the center of trade and commerce for the Mesaoria area, an area known for its agricultural fields.
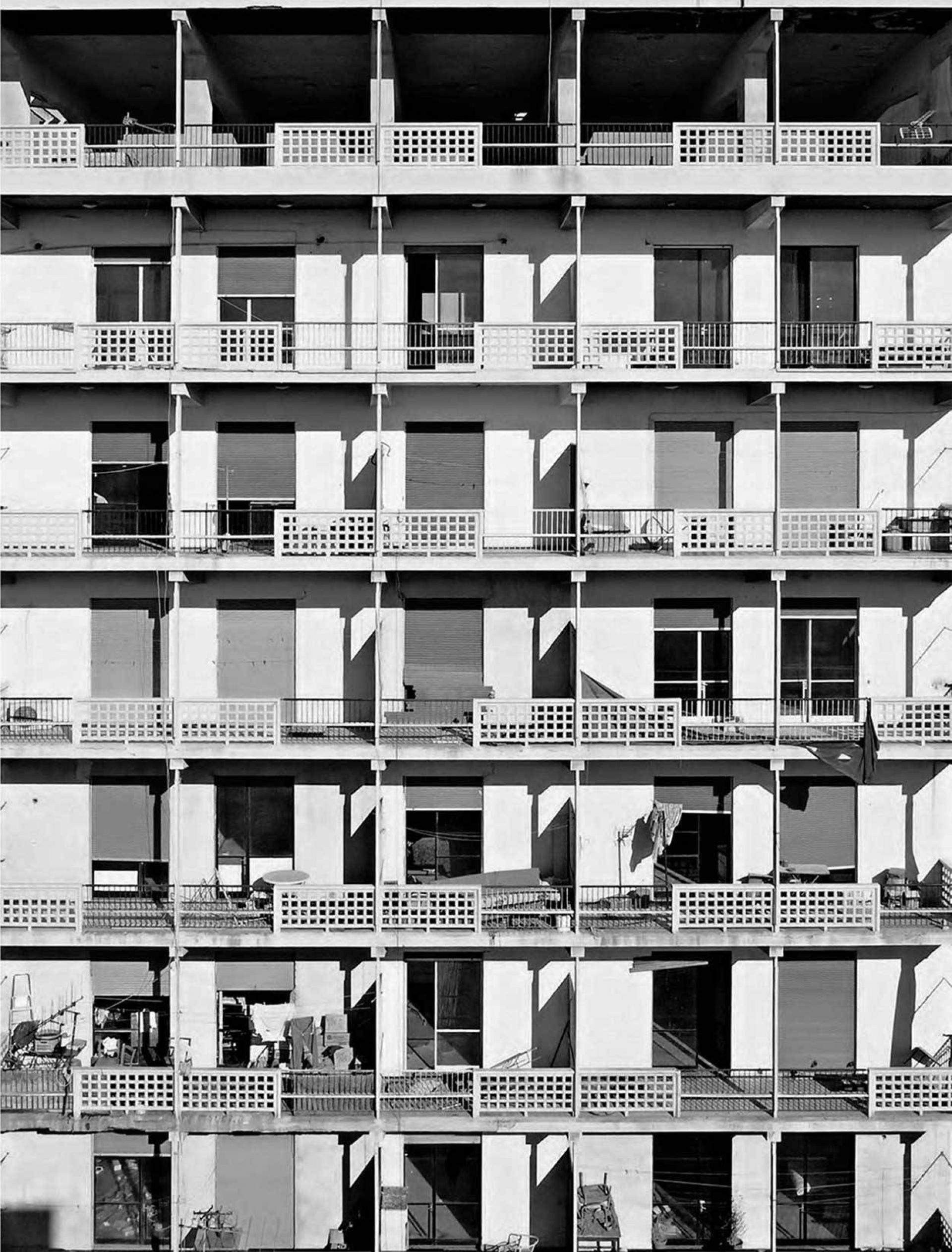
Demetriou Apartment Building. | Photo © Constantinos Sideris
In 1957 the architect designed the Demetriou apartment building, situated in the center of Nicosia, next to the Venetian Walls. The ground level was used as an exhibition space and the owner’s offices, whereas the upper levels were comprised out of three residential apartments. The rooftop, a covered terrace, was left unfinished for the possibility of future expansion.
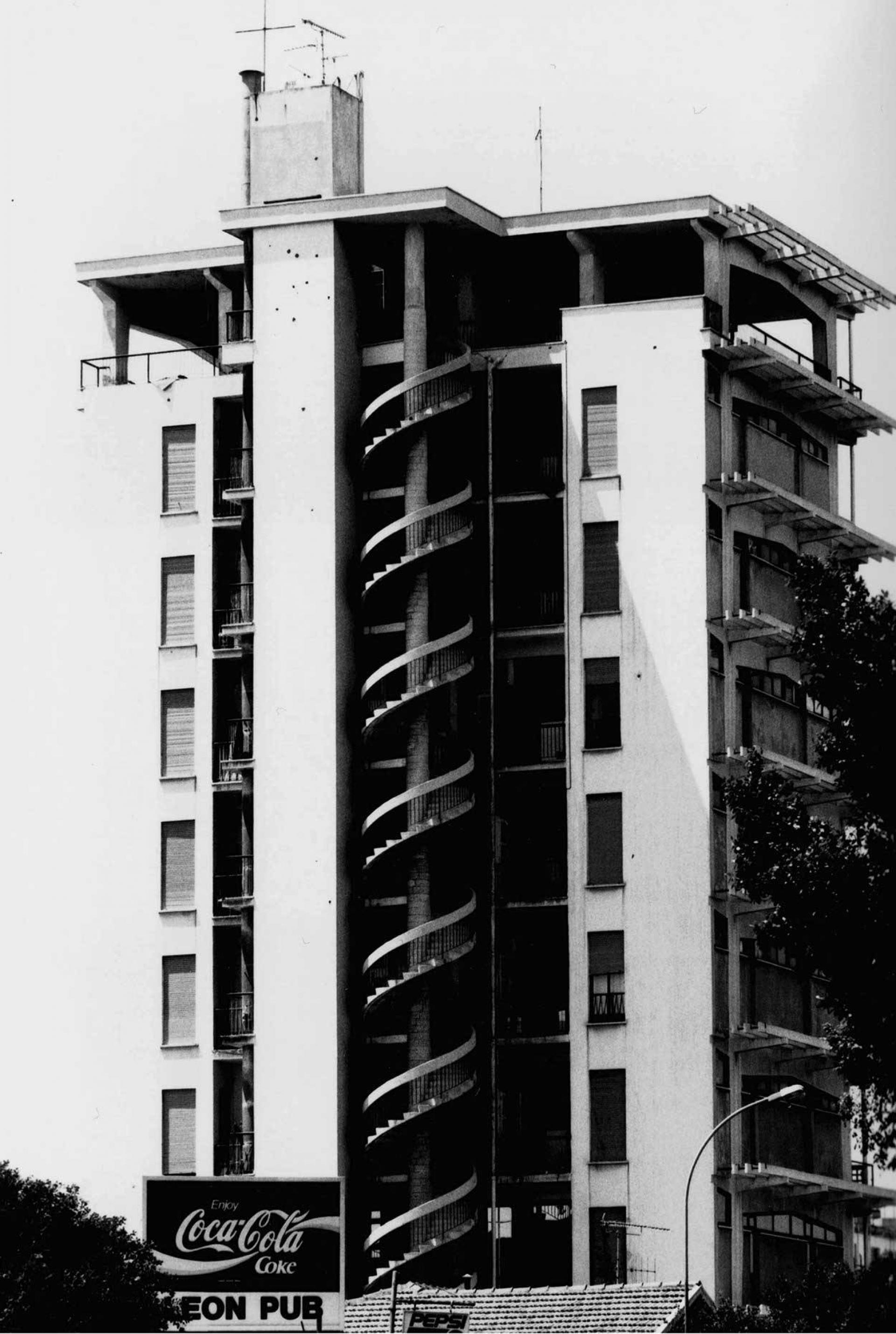
Demetriou Apartment Building | Photo © Haris Hadjivassiliou
The emblematic exposed concrete structural frame of the building with the repetitive horizontal elements that extent to sun protective louvers and balconies, create microclimatic conditions both in the external and internal space. This is more apparent in the street elevation of the building where the façade was designed intentionally for bioclimatic reasons with small openings and not the contrary as many would expect with a view of the old Town of Nicosia (Fereos, Phokaides, 2006). After the 2012 renovation of the building, this condition has changed, when the local architects in charge were asked to reconfigure the building to accommodate one luxury apartment in each level with a panoramic view of the city.
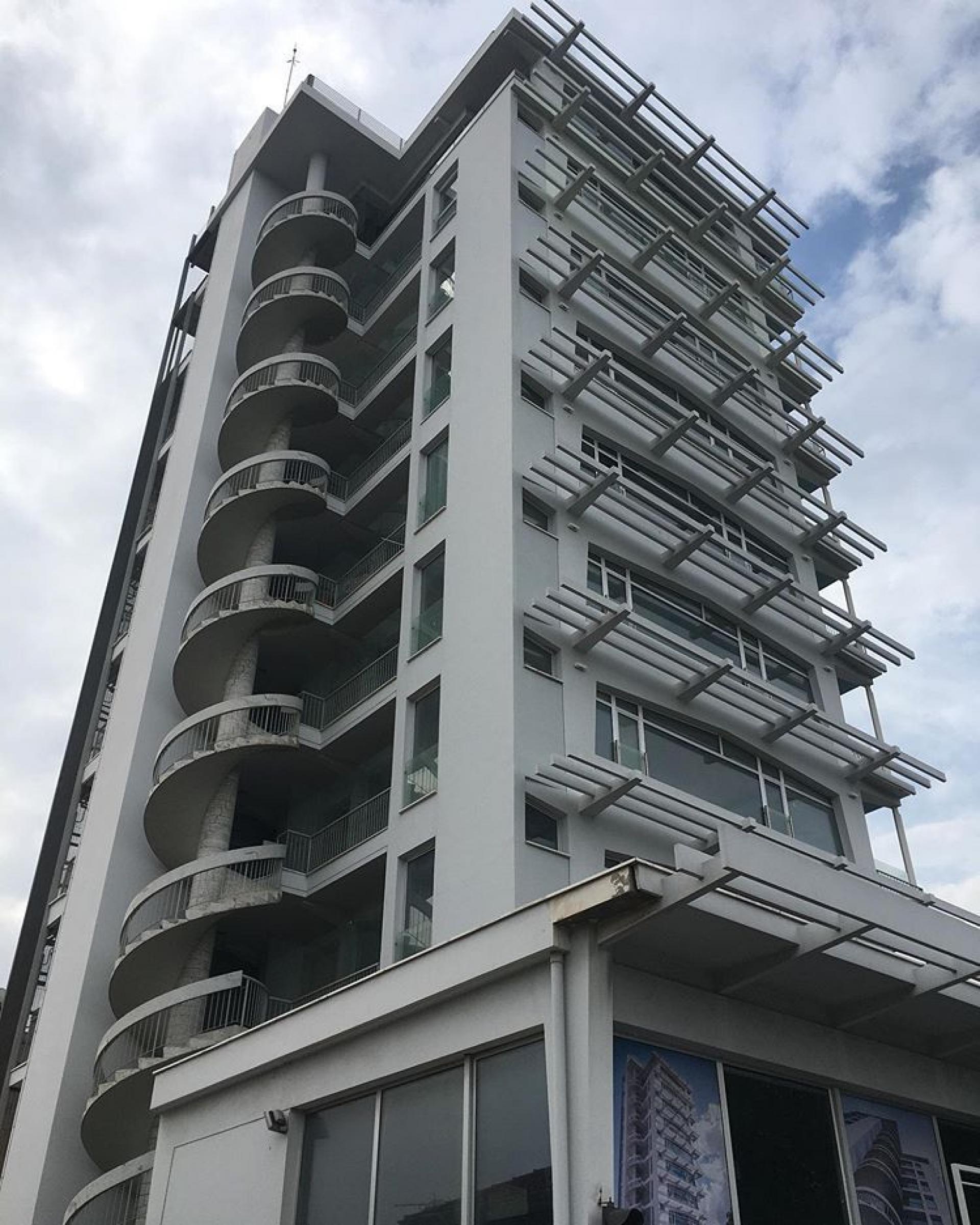
The renovation of the building where in each level a luxury apartment with a panoramic view of the city is introduced. | Photo © Costas Mavrokordatos
Michaelides designed and built as well his own house for him and his wife in mid 1960s. It is situated next to Pedieos river in Nicosia. After visiting the house, has Haris Hadjivassiliou written in Domus “The project’s form and ‘gestures’ are dictated by the elongated site on which it rests. Upon seeing this villa for the first time, one soon experiences its power to transfix and wonders at its inherent beauty. It is a home like a Minoan palace: majestic
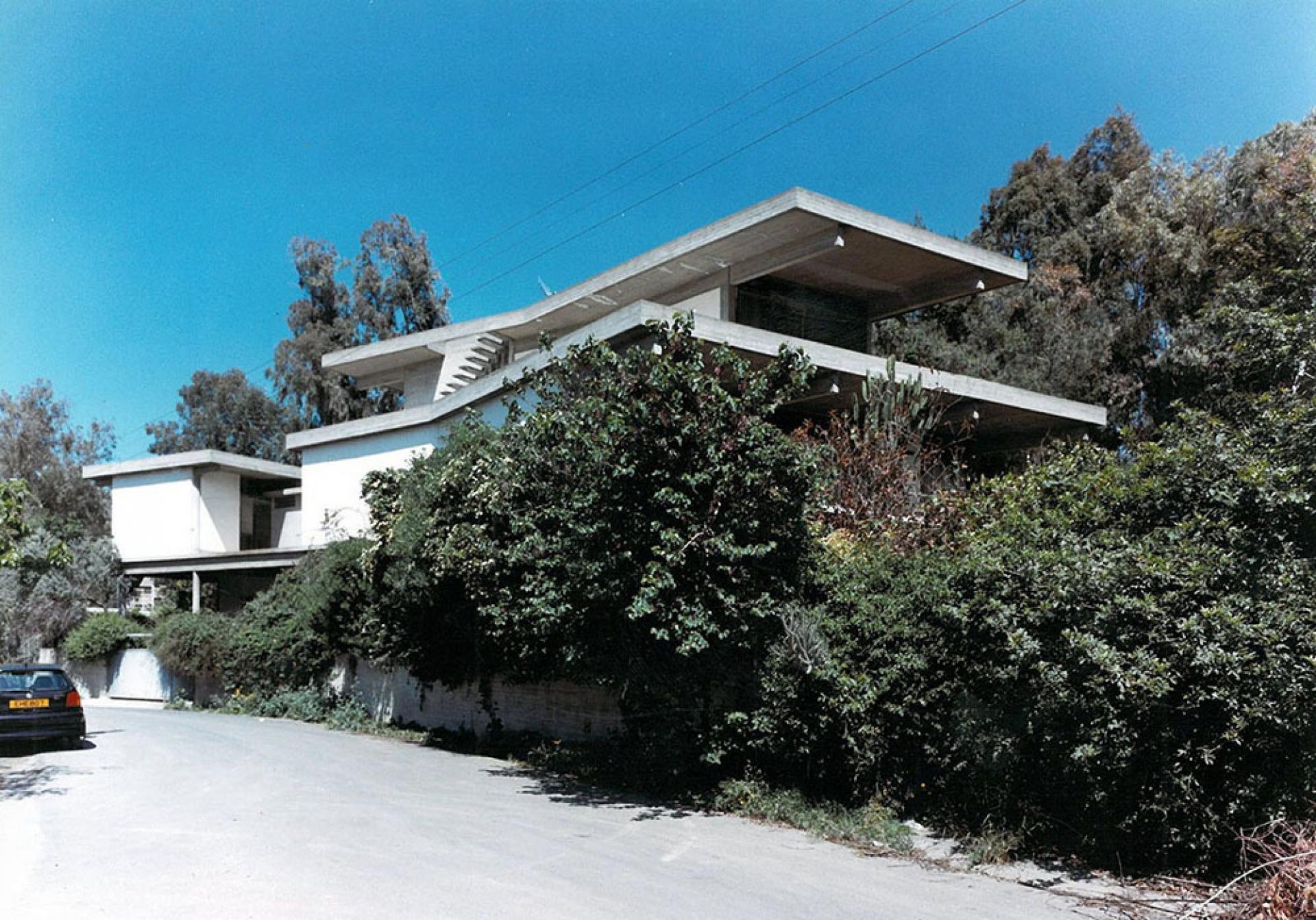
House View From the Street / West Elevation | Photo © Georgakis
and yet humble; complex yet beautifully plain. It appears almost to float above the horizon, cushioned softly in its verdant surroundings. The receding white walls and projected grey slabs create horizontal zones and give the space its human and generic scales, which titillate the eye. There is a regularity, a rhythm to its structure and a refined, measured proportion to its composition”.
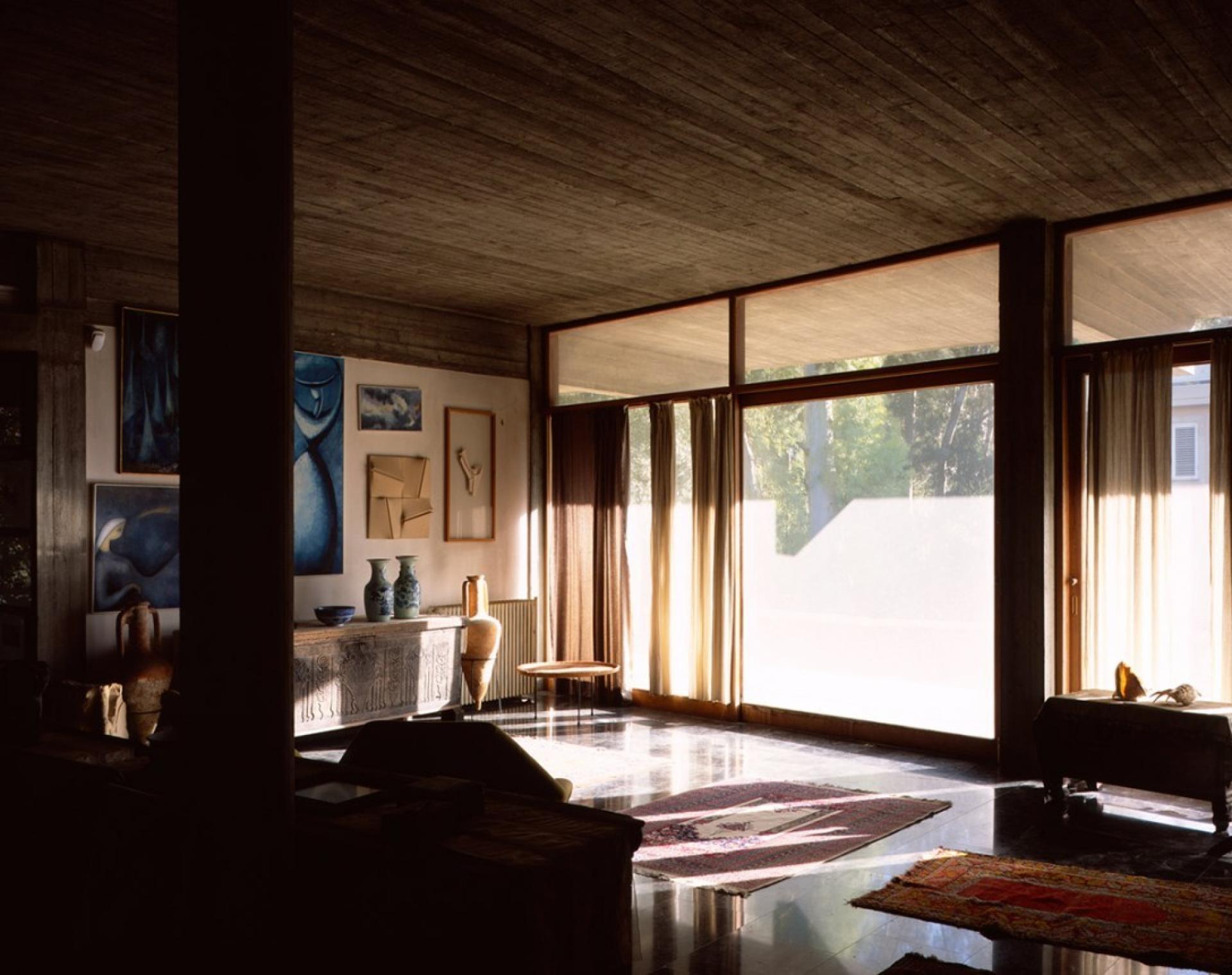
Neoptolemos Michaelides residence | Photo © Helene Binet
The house is developed in three levels, integrating in the design process, elements of the surrounding landscape. The common spaces and guest rooms are situated in the ground level, whereas the owner’s bedrooms on the second floor and on the third floor, lays the office, overlooking the river.
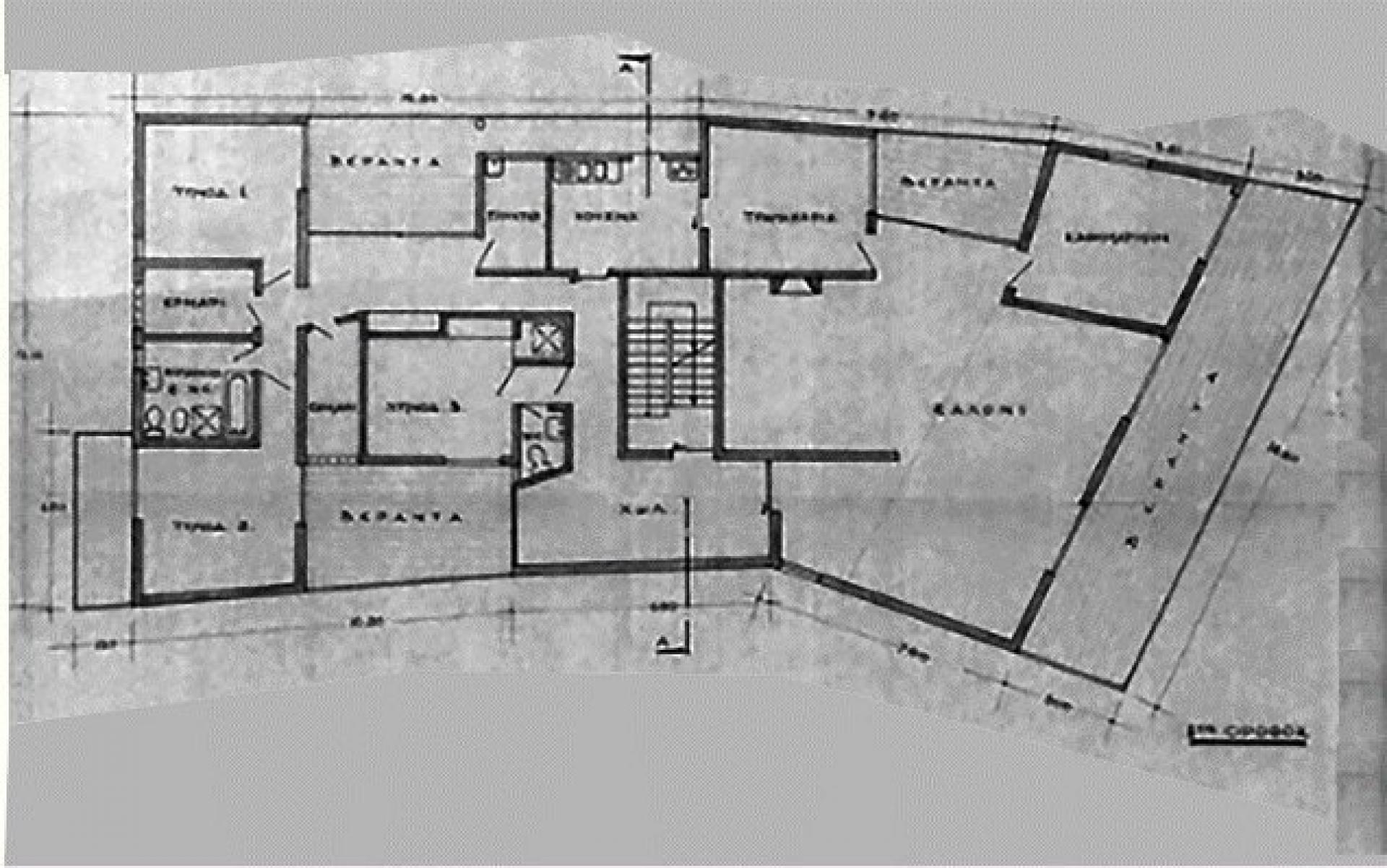
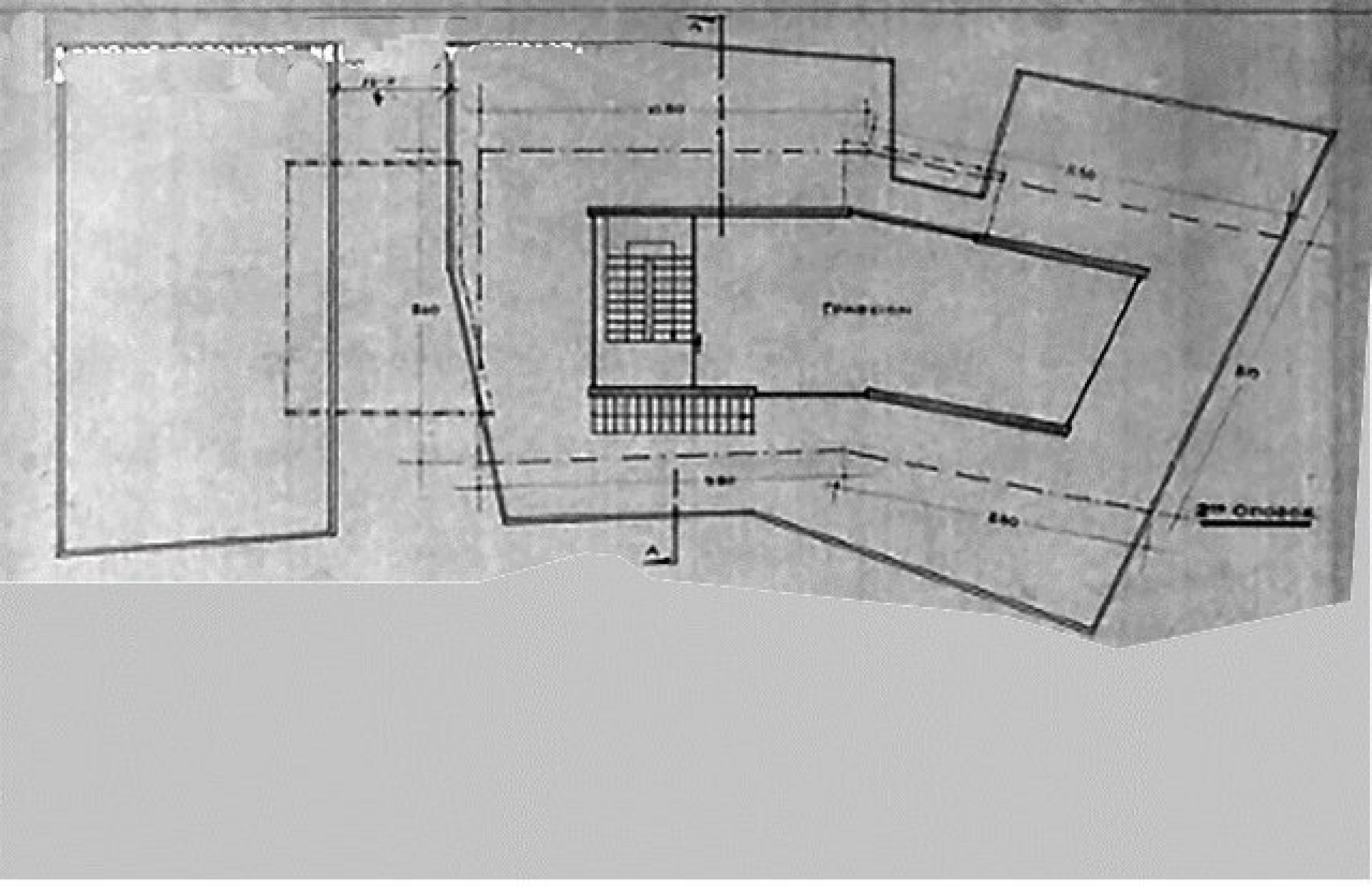
Ground and second floor of the residence. | Photo via Farhan Aljuboori
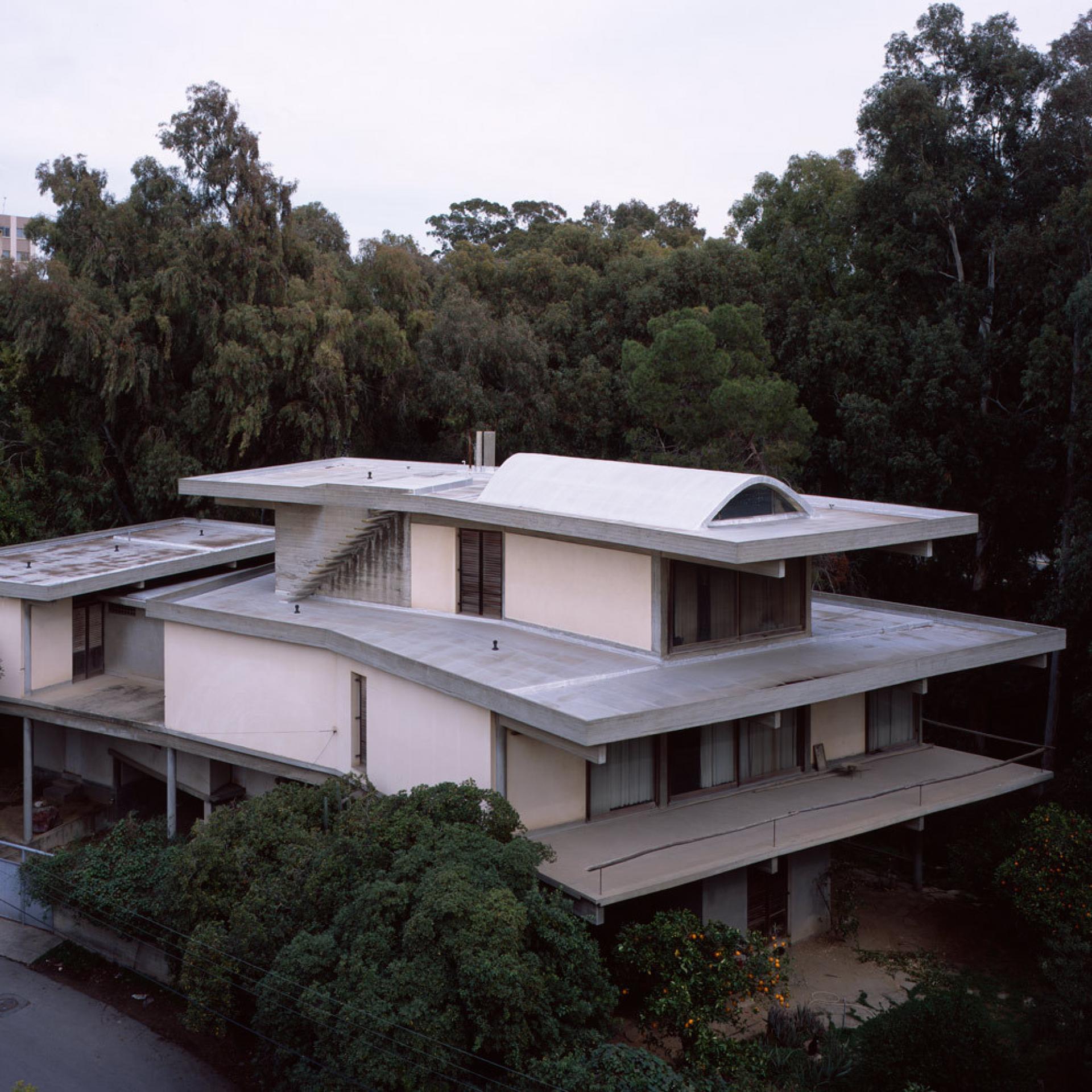
The common spaces extend to the exterior space through patios while cantilevers and balconies control the natural light and create resting spaces within the garden. | Photo via Farhan Aljuboori
The concrete, marble, steel and wood are used in a very precise systematic way. The vaulted roof, the staircases, characterized by plasticity and the wooden railing, left untreated and used in its exact raw form, create a visual dialogue with the exposed structural system of the house and the architect’s clear and simple design guidelines.
Beyond the bioclimatic principles that are evident, one could argue that Michaelides house was designed from within. The detail used for the making of the interior space, had very much to do on the one hand with incorporating his art pieces, installations and historical artifacts and on the other, to best take advantage of the river and garden views as his way to embrace the local context.
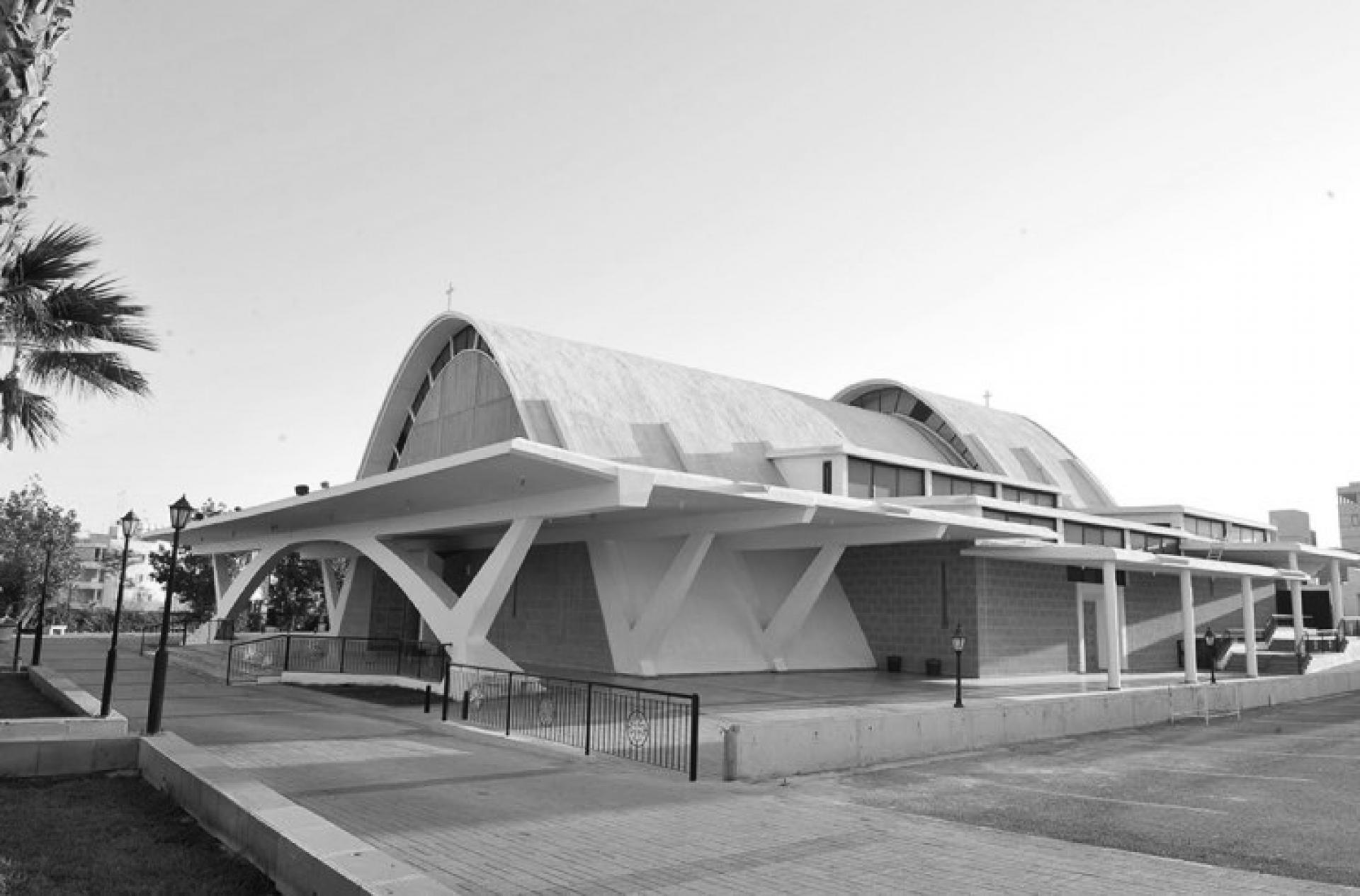
An exterior view of the Church. | Photo © Municipality of Strovolos
In the mid-1970s, the architect was commissioned by the Greek Orthodox Church of Cyprus, to build the Church of Apostle Varnavas and Saint Makarios in the entrance of Nicosia. The building, made entirely by fairfaced concrete and limestone, consists of three continuous vaults that create dramatic height variations in the interior allowing natural light to enter the nave and become part of the religious practices, as it induces the sensorial experience of the structures.
The curves studied for the design of the section, are expressed also in the plan of the building, with curved walls embracing the altar and pouring light, not only vertically but horizontally as well, in a cross shaped way. The roof, which becomes part of the exterior walls and the apparatus for the experiential journey of the visitor reflects upon the architect’s method of reinterpreting local and historic references. In the case of the church it is very much evident, that he was influenced by the Basilicas. The matroneum, designed like an elevated amphitheatre, has a panoramic view of the altar which is also raised. On the south-east part of the church, the triangular shaped bell tower, as an autonomous element, points to the sky contributing to the building’s apparent monumentality.
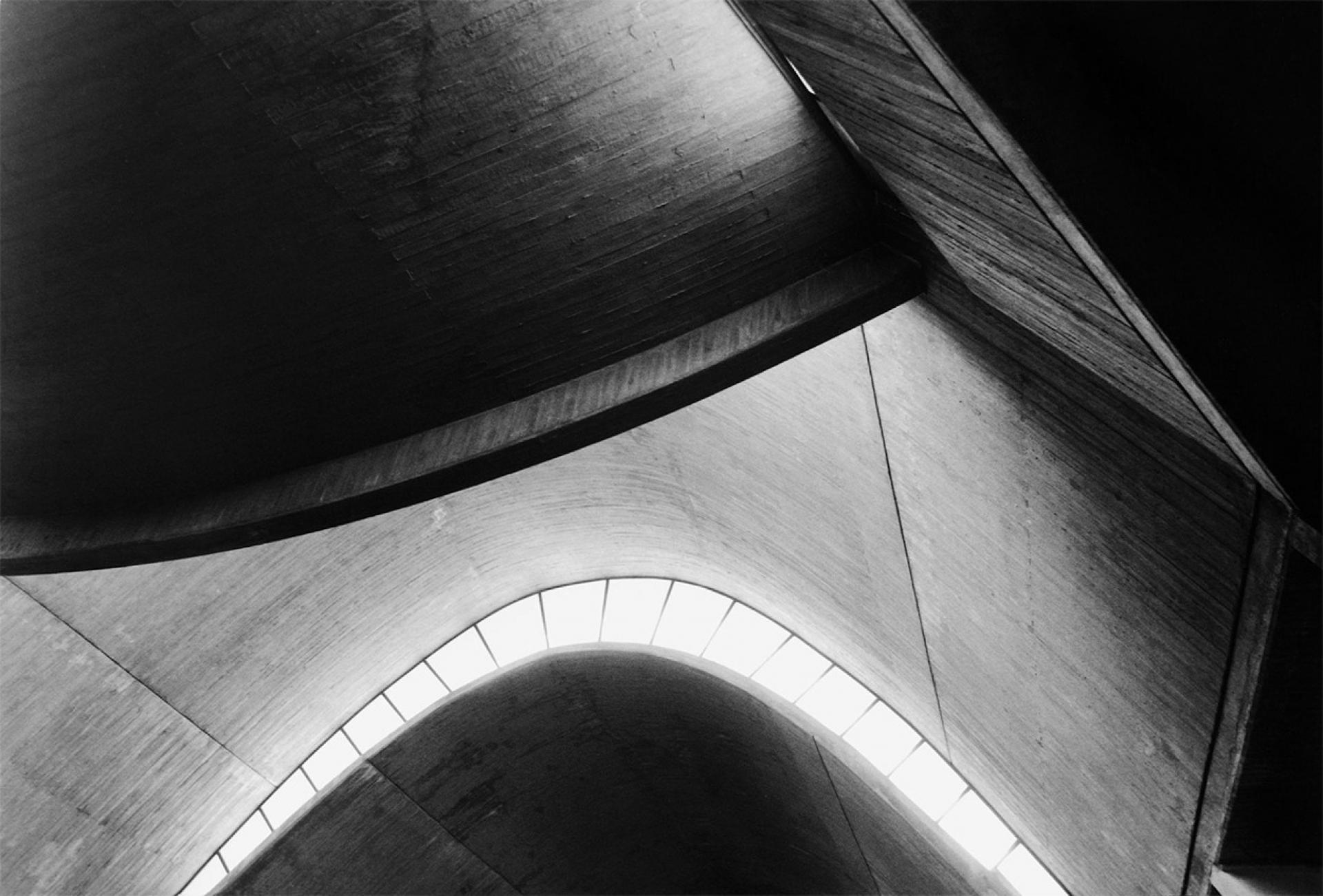
An interior of the Church. | Photo © Haris Hadjivassiliou
Despite the Architect’s vision, the assigned church’s council raised concerns regarding the “unusual” aesthetic approach and with the consent of the Greek Orthodox Church of Cyprus made irreversible interventions to the building’s interior and exterior. Most of the surfaces were plastered, destroying the exposed concrete and decorated with religious drawings, replicating the Byzantine tradition. Chandeliers were placed to improve the lighting conditions for when recordings take place in religious cerenomies. A pair of crosses was also positioned in the exterior and the fenestration was replaced with stained glass. Despite the protests and campaigns of both the Architects Association of Cyprus and the Pancyprian Organization of Architectural Heritage, the Greek Orthodox Church of Cyprus ignored their position regarding the preservation of the building as one of high historic and cultural importance.
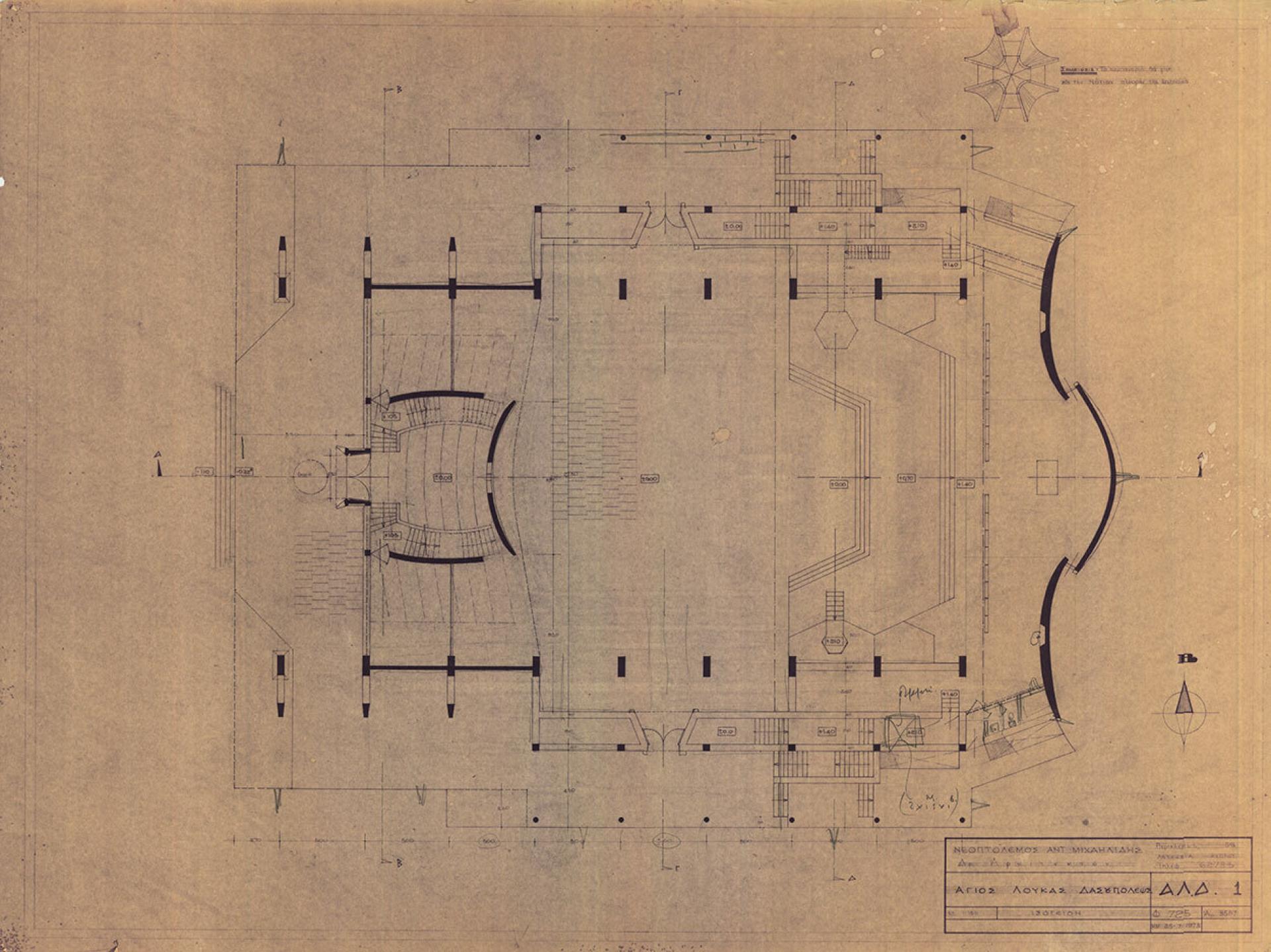
The plan view of the Church. | Photo © Neoptolemos Michaelides
Undoubtedly, the case of Neoptolemos Michaelides is exceptional within its own terms. The idea of locality, as interpreted by the architect, is not a stylistic choice but a deeper reflection on the adaption of modernity in the context of Cyprus. For Michaelides, locality was a matter of interest beyond materiality and bioclimatic principles as many may argued in the past. His interest in what constitutes locality contributed to the reinvention of traditional typologies which became more apparent in his projects thoughout the years. In an age when the philosophy of: Less is More is mainly understood as an aesthetic principle (Aureli, 2013), as would Pier Vittorio Aureli argue, the Church of Apostle Varnavas and Saint Makarios will always be an example on how unorthodox visions of minimalism and austerity, as ideological attributes, deriving from the economical, historical and sociopolitical sphere, can project alternative ways of understanding the art of living and therefore ourselves.
-
References:
- Fereos, Phokaides. “Architecture in Cyprus Between the 1930s and 1970s” in “Modern Architecture in the Middle East” edited by E. Altan Ergut and B. Turan Özkaya, Docomomo 35, 2006.
- Phokaides, P. “Cyprus: of islands and otherness” in “Other Modernisms: A Selection from the Docomomo Registers” edited by M.Kuipers and P. Tournikiotis, Docomomo 36, 2007.
- Hadjivassiliou, H., Loizides, C. “Neoptolemos Michaelides | Dynamic in ecclesiastical architecture”, 2009.
- Michael, A. “The Bioclimatic Dimension in the Architectural Work of Neoptolemos Michaelides”, Architecture Bulletin CAA, 2005.

Constantinos Marcou (London, 1988) is a writer, an architect and an urban designer. He studied Architecture at the University of Cyprus, continuing his studies at UCL where he received his Masters Degree in Urban Design. Following his studies, he became an editor for a local architectural magazine in which he wrote his column titled: “Chorographies”. His research projects investigate the complex relationship between architecture and socio-political reform in the context of emancipatory struggles. During the last years, he has been engaged with several projects, for which he received international recognition. One of which is the Bamiyan Cultural Center Design Competition organized by Unesco, the Republic of Korea and the Republic of Afghanistan, in which he received second prize runner –up, and the “Next Helsinki Competition” in which his project titled: Baltic Tale of Nothingness was shortlisted. He also competed at the “Europan 13” competition with the project: “Grounds for the Common” which was selected as one of the shortlisted entries. More recently he wrote the illustrated story “The Great Island of Replicas” that received an honorable mention at the 2019 Fairytales Competition, organized by Blank Space. In 2015 was invited to take part in the Tallinn Architecture Biennale.