Architecture In Danger
Based on Docomomo International alerts regarding threatened Modern Movement heritage, we will present a new campaign: Architecture in Danger - which aims to prevent demolition and to promote the dissemination of Forgotten Masterpieces within our community.
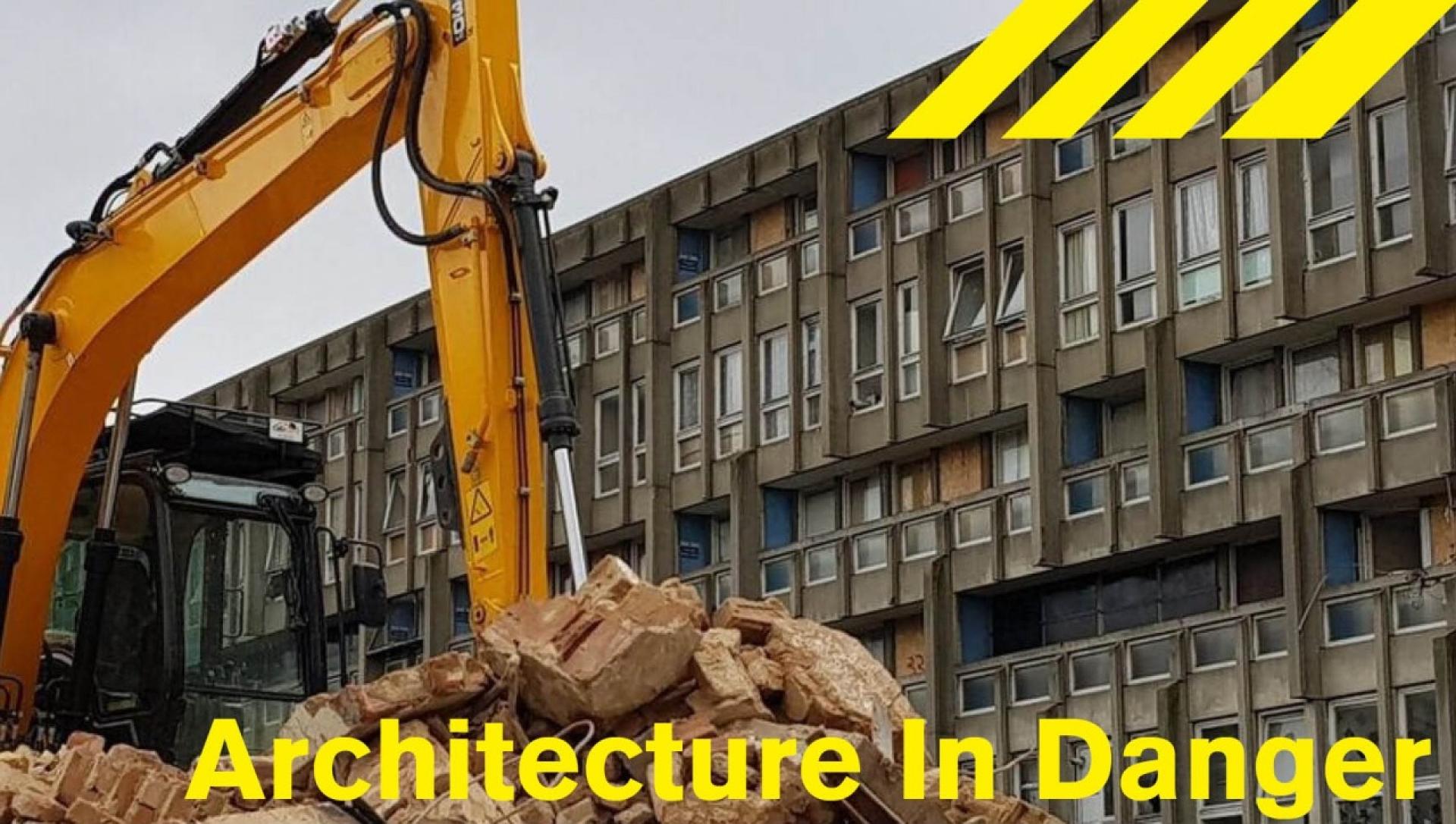
The first demolition case is the Robin Hood Gardens, the post-war brutalist housing estate in east London by Alison and Peter Smithson. Despite years of campaigning from architects and heritage bodies is now underway demolition.
The Twentieth Century Society revived its earlier campaign to have the building saved in 2014. Its report claimed that the decision not to protect the estate with a formal heritage listing the first time around was ill-judged. Post-war architecture and Smithons expert Dirk van den Heuvel describes the estate as a rare, majestic gesture, both radical and generation in its aspiration for an architecture of human association. Also Richard Rogers, Zaha Hadid, Robert Venturi and Toyo Ito joined the protests against the destruction of the complex.
Ultimately the campaign failed for a second time and the developer Swan Housing Association with the backing of Tower Hamlets council revealed its plans for a new housing estate named Blackwall Reach.
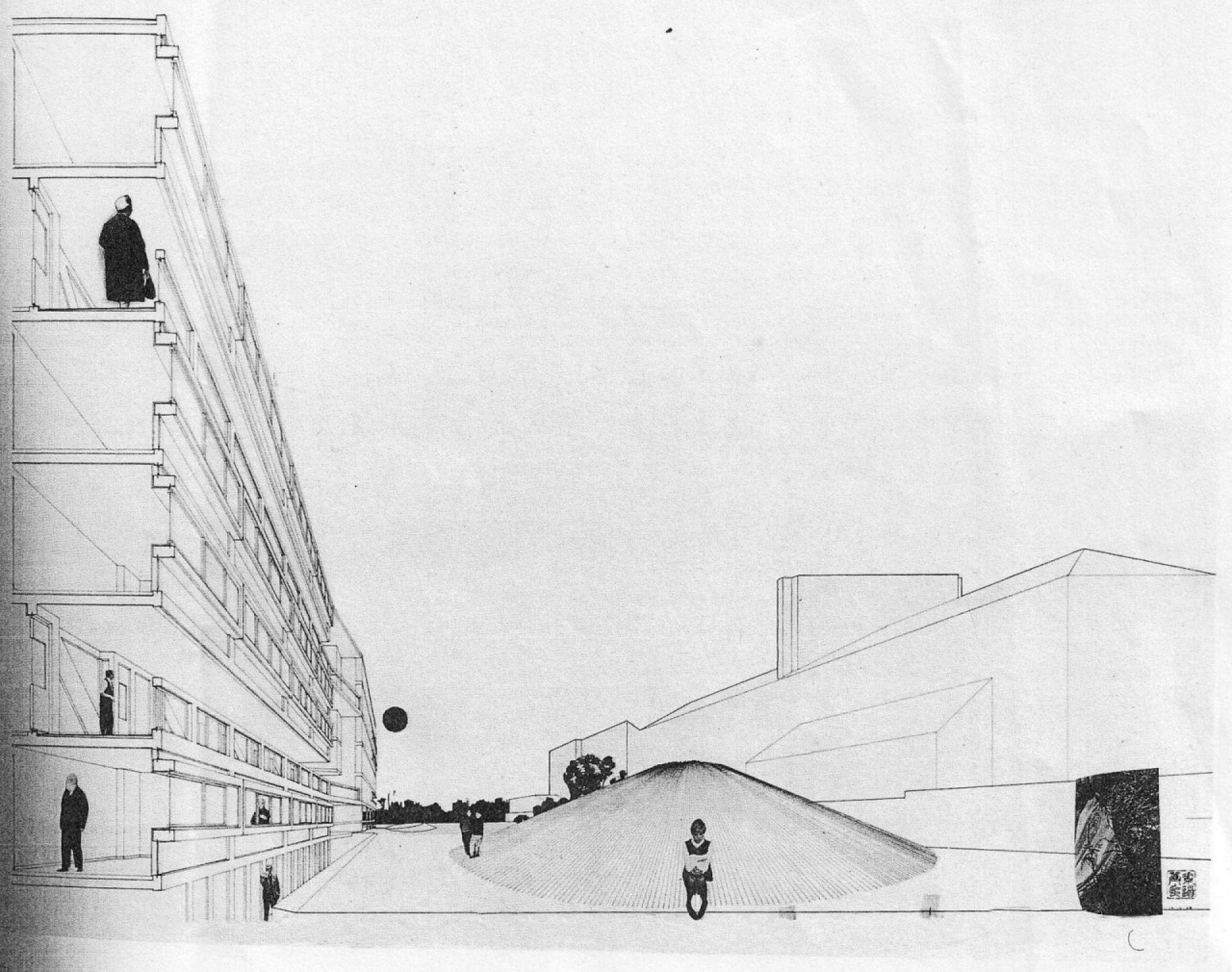
Original drawing for the Robin Hood Gardens. | © Alison and Peter Smithson
The National Theatre of Albania dates in 1939 following the Italian occupation of Albania. Previously a movie theatre was primarily built to serve Italian soldiers as a form of entertainment (dopolavoro).
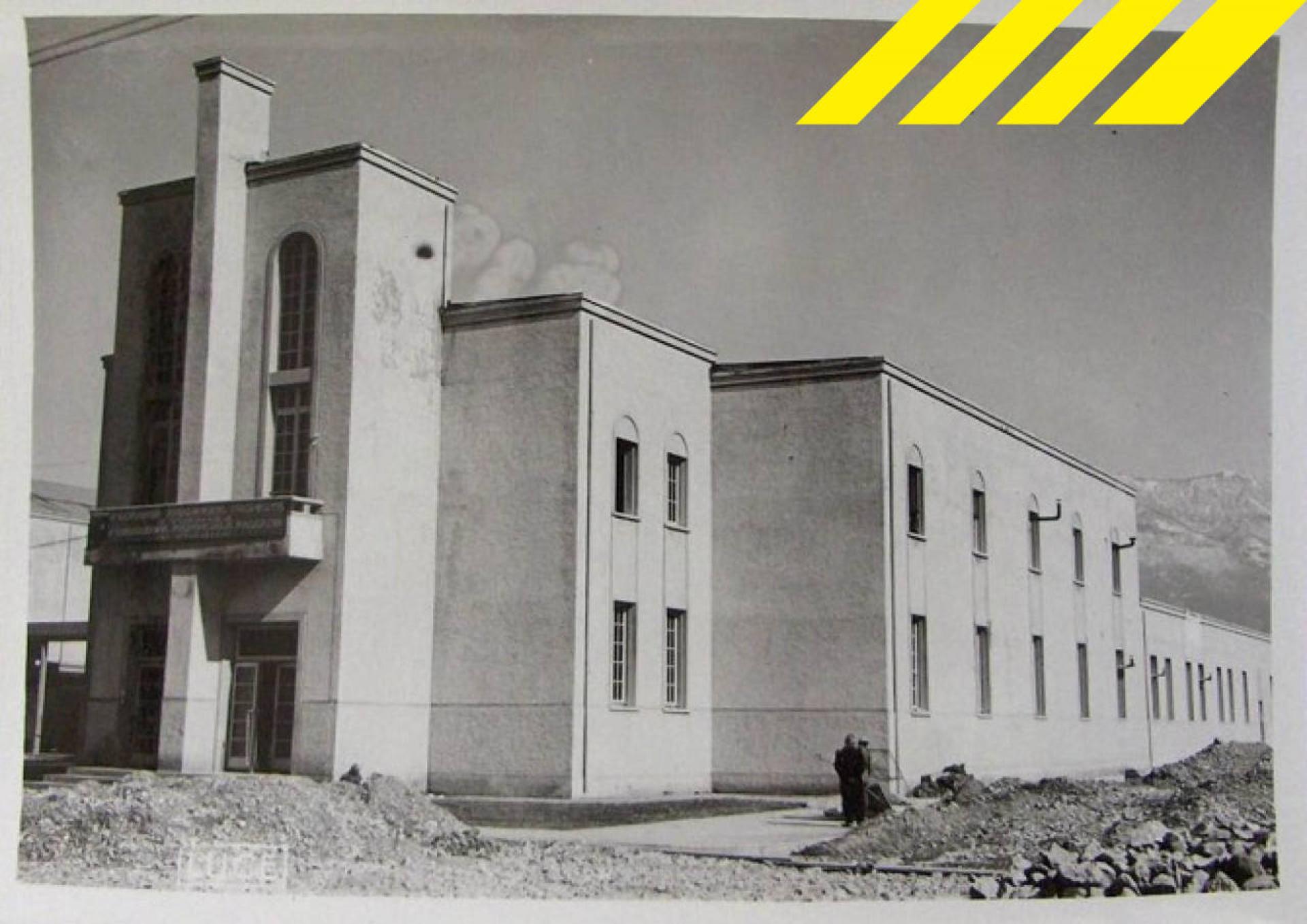
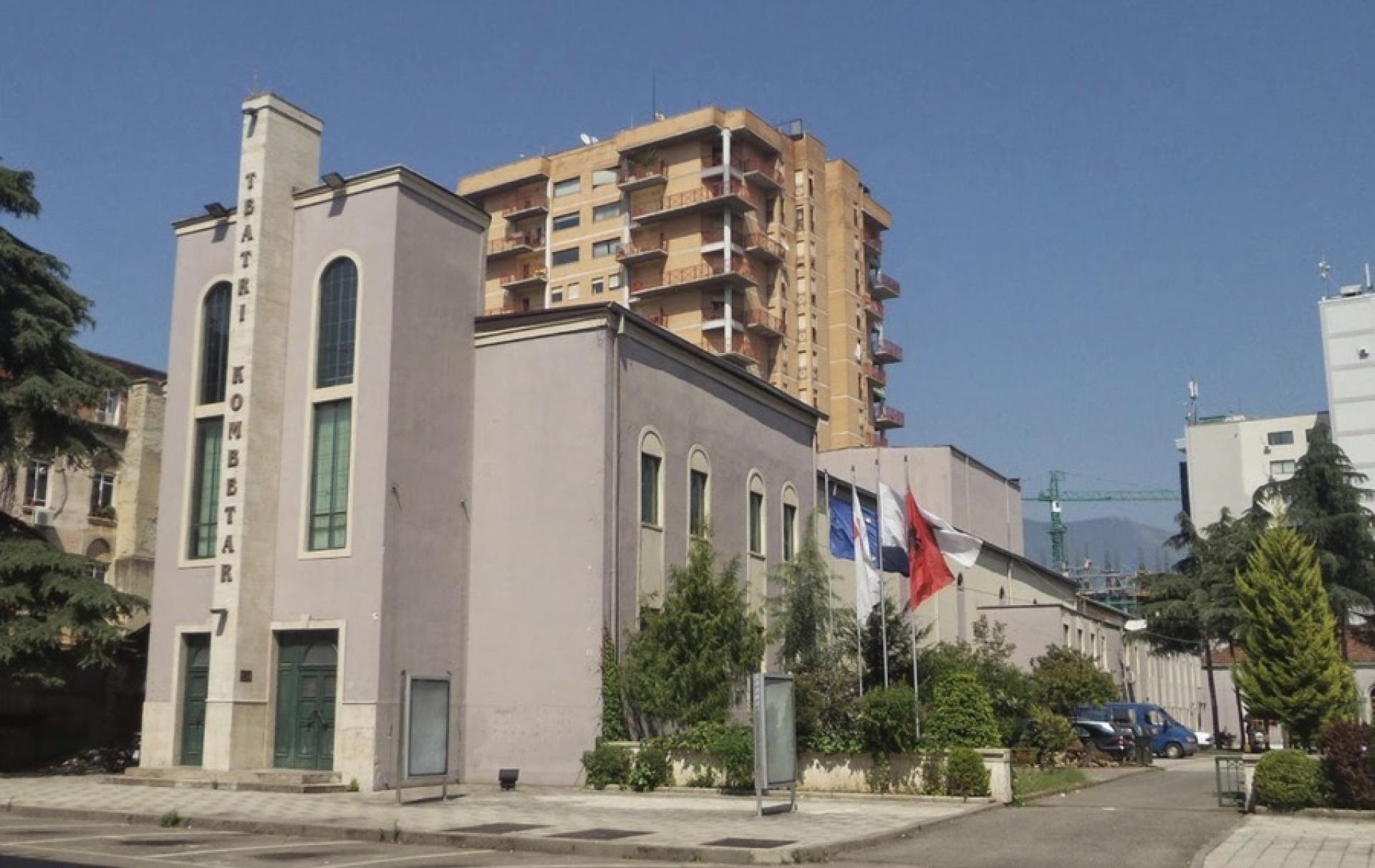
The building of the National Theatre of Albania at the beginning of the construction in the 1940s and today. | Photo via Balcanicaucaso
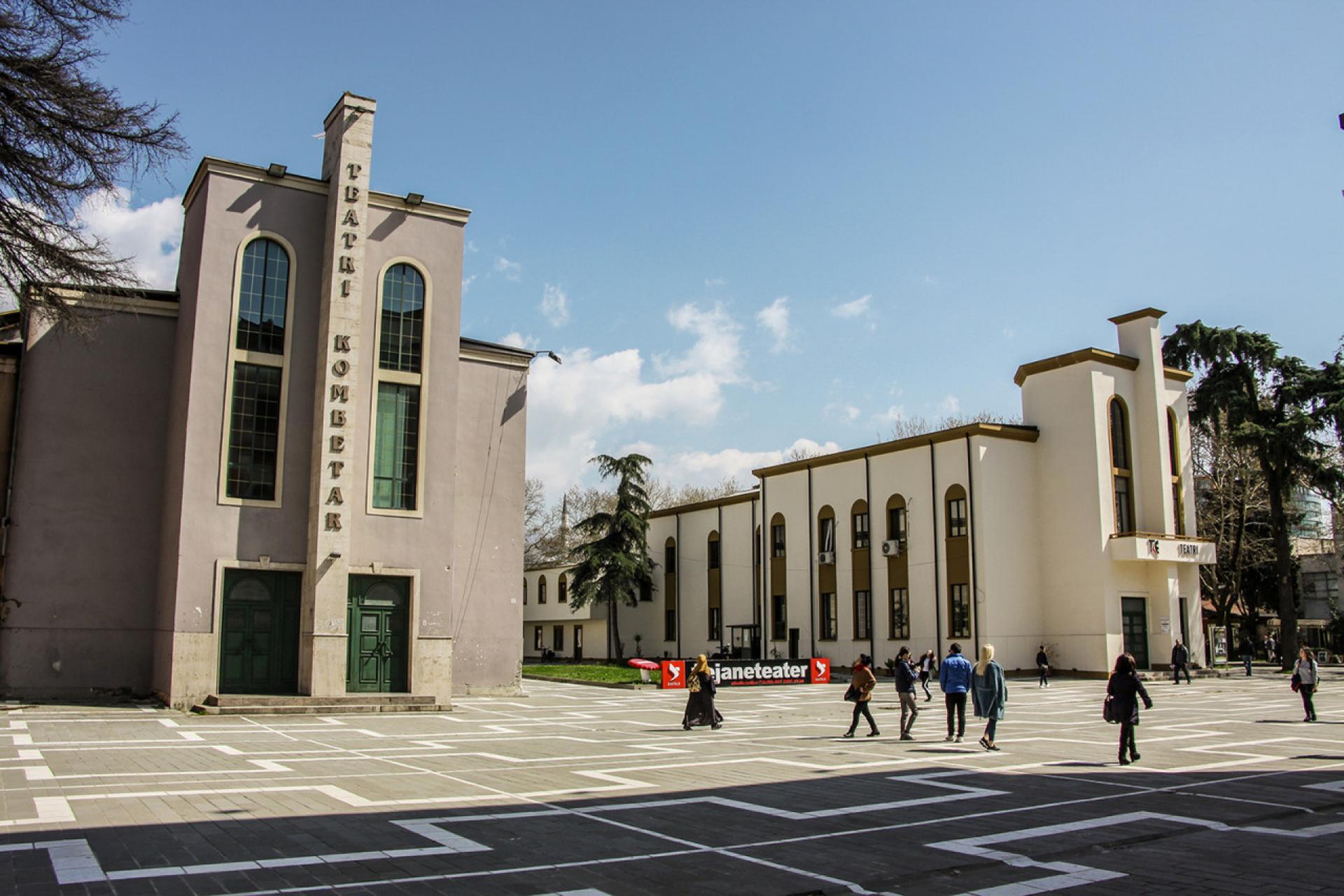
Today the Albanian authorities have announced the demolition and the construction of a new complex, where BIG plan to build three indoor performance spaces, a rooftop amphitheater and a covered public space beneath the grounds of the current theater. Therefore people started to protests against government plans to demolish the iconic building. Facing these circumstances, Docomomo International would like to express encouragement to the on-going efforts to protect the building from demolition.
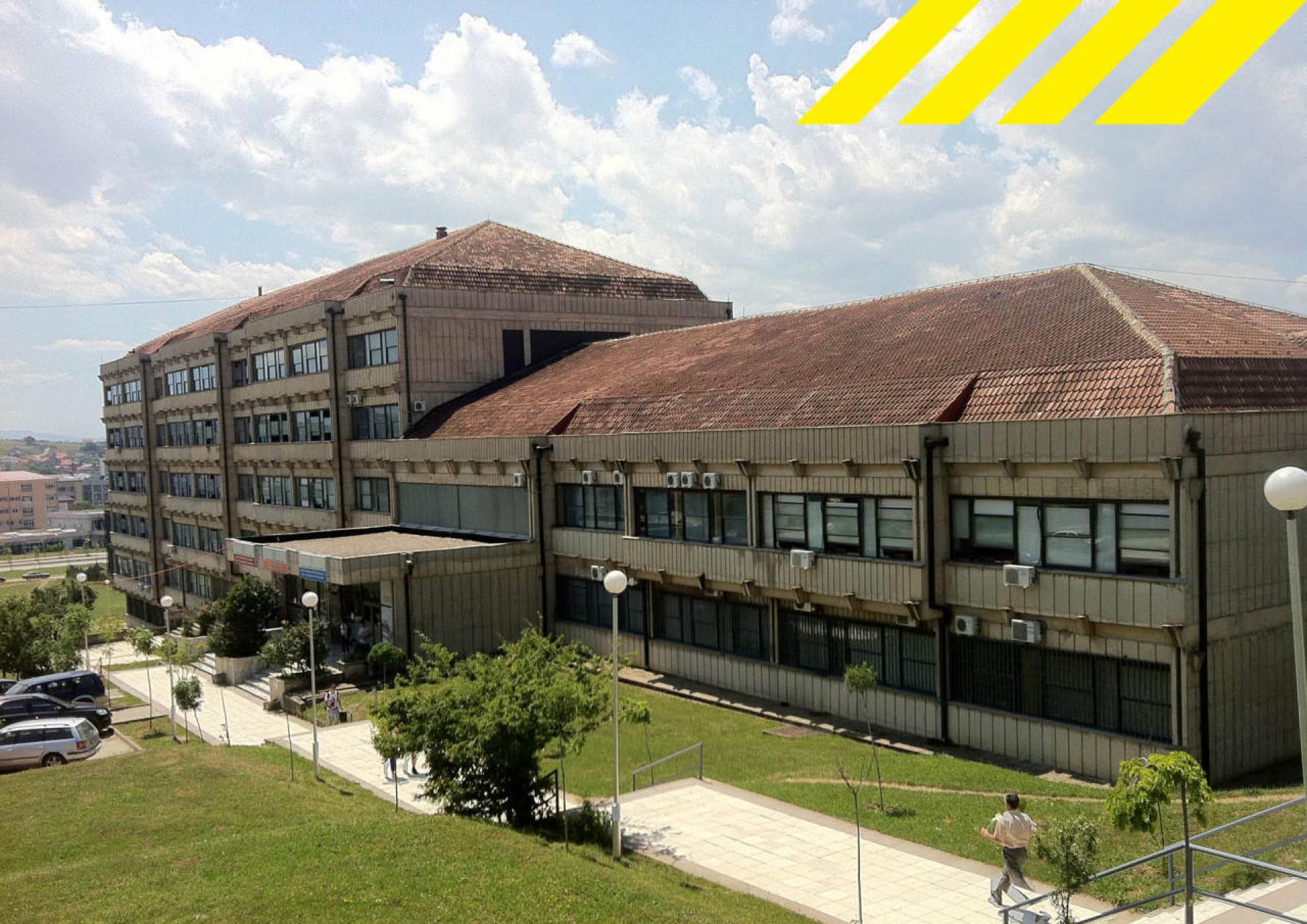
One of the best representatives of the late Modern Movement in the region of South-Eastern Europe. | Photo © Bostjan Bugarič
The Technical Faculty of Pristina University is one of Prishtina modern landmarks. The building that was designed by one of the most important Slovenian architects of its time, Edvard Ravnikar. It is of great importance for the city as well as the Modern Movement in the region. To the primary flat roof was added current tile roof. As one of the few buildings representing that movement and period in the City of Prishtina, should be fully preserved for what strives Docomomo Kosovo.
The National Theatre in Uganda is the main component of the Uganda National Cultural Centre. Designed by Peatfield and Bodgener Architects, it was the first modern and purpose built theatre in Uganda.
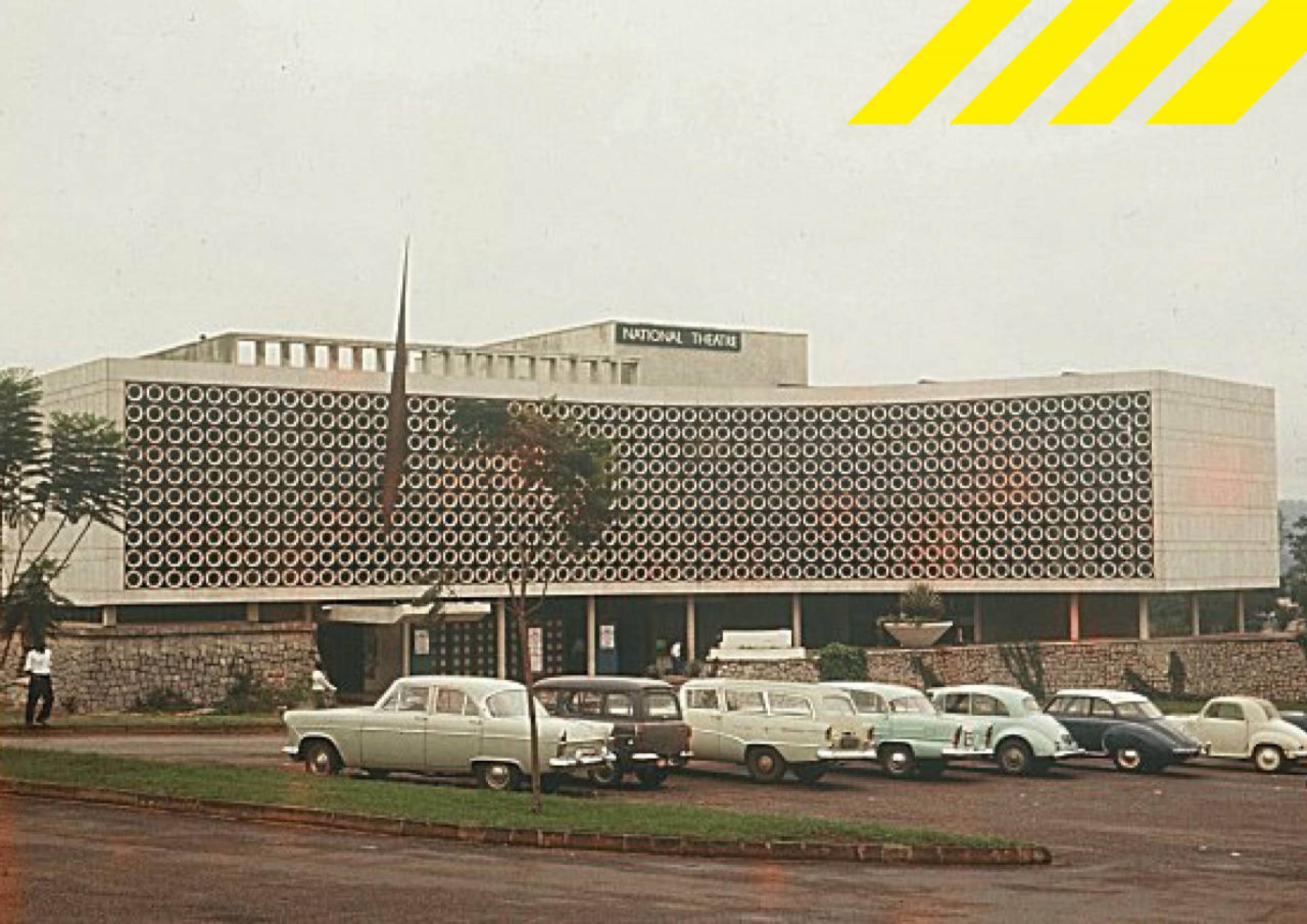
In keeping with the principles of tropical modernism, the building is naturally ventilated. | Photo © Jim and Hilda Dixon
Docomomo International expressed its full support for the preservation of the National Theatre and is glad to announce that it has been successfully refurbished and reopened in September 2018 as part of Uganda National Cultural Centre.
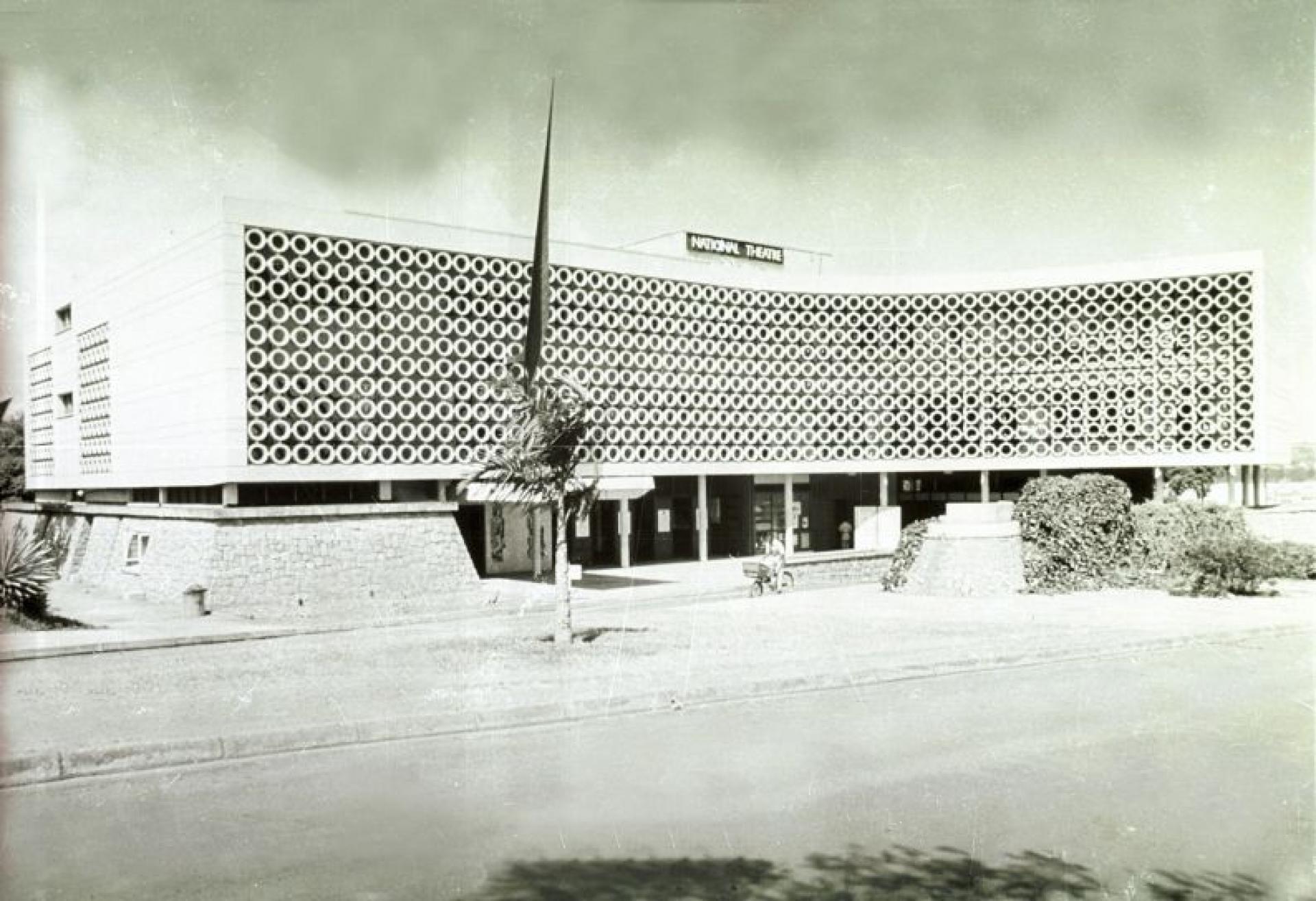
The main facade is an elegantly curved lattice of prefabricated concrete rings that act as a passive shading device. | Photo via Pinterst
Former telemetric control center of Transgas Complex is situated in the center of Prague. The complex is going to be demolished and rebuild.
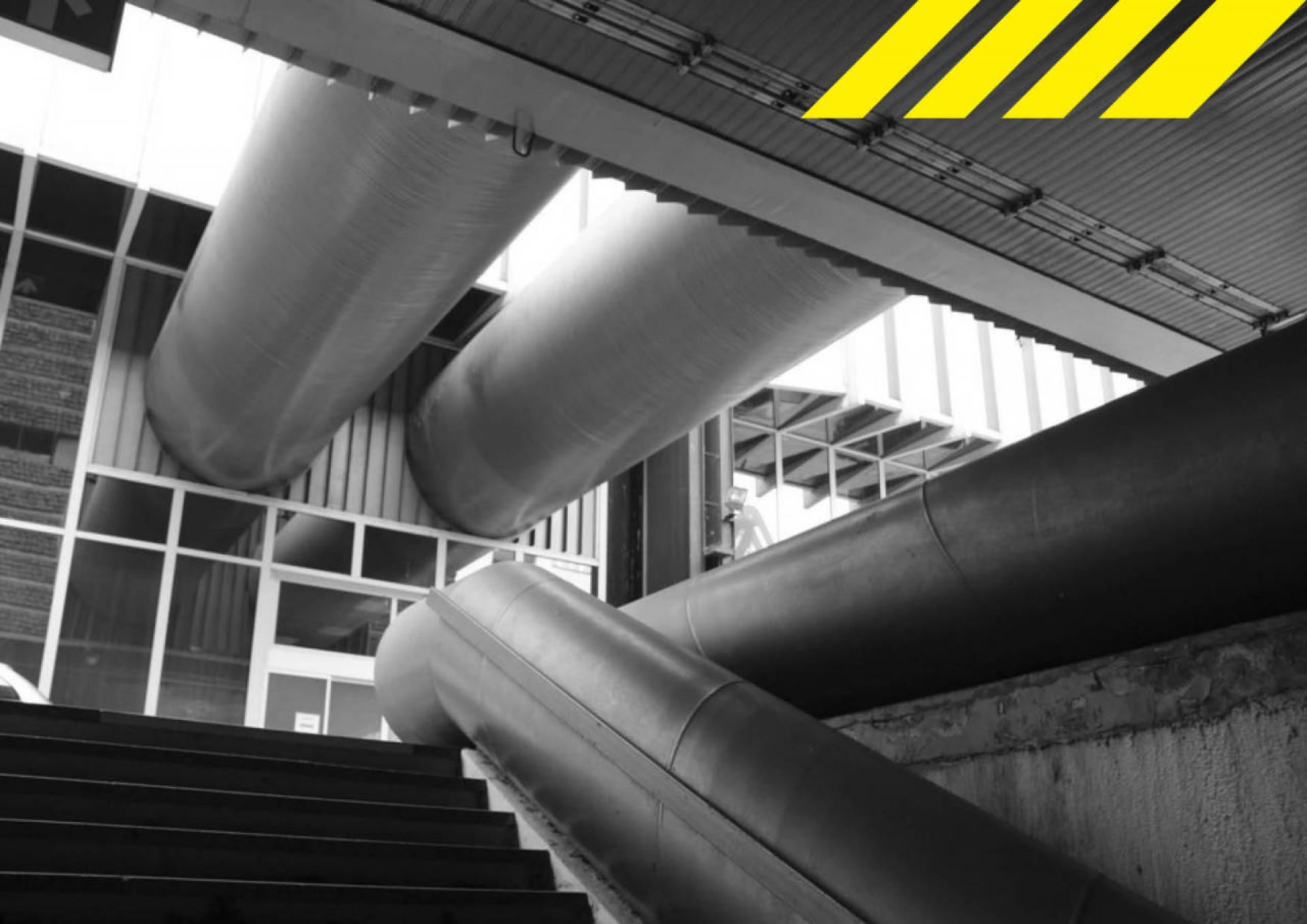
The overall architectural approach is an unusual mixture of High-tech details and New brutalism. | Photo © Petr Vorlík
The strong campaign against the demolition runs since 2015. After more than two years of negotiations on heritage protection, the Minister of Culture ended the case without resolving - facing the threat of proceeding for the lost profits from the owner, investor of the future administrative building. Docomomo International would like to express encouragement to the on-going efforts to protect the Transgas Complex from demolition.
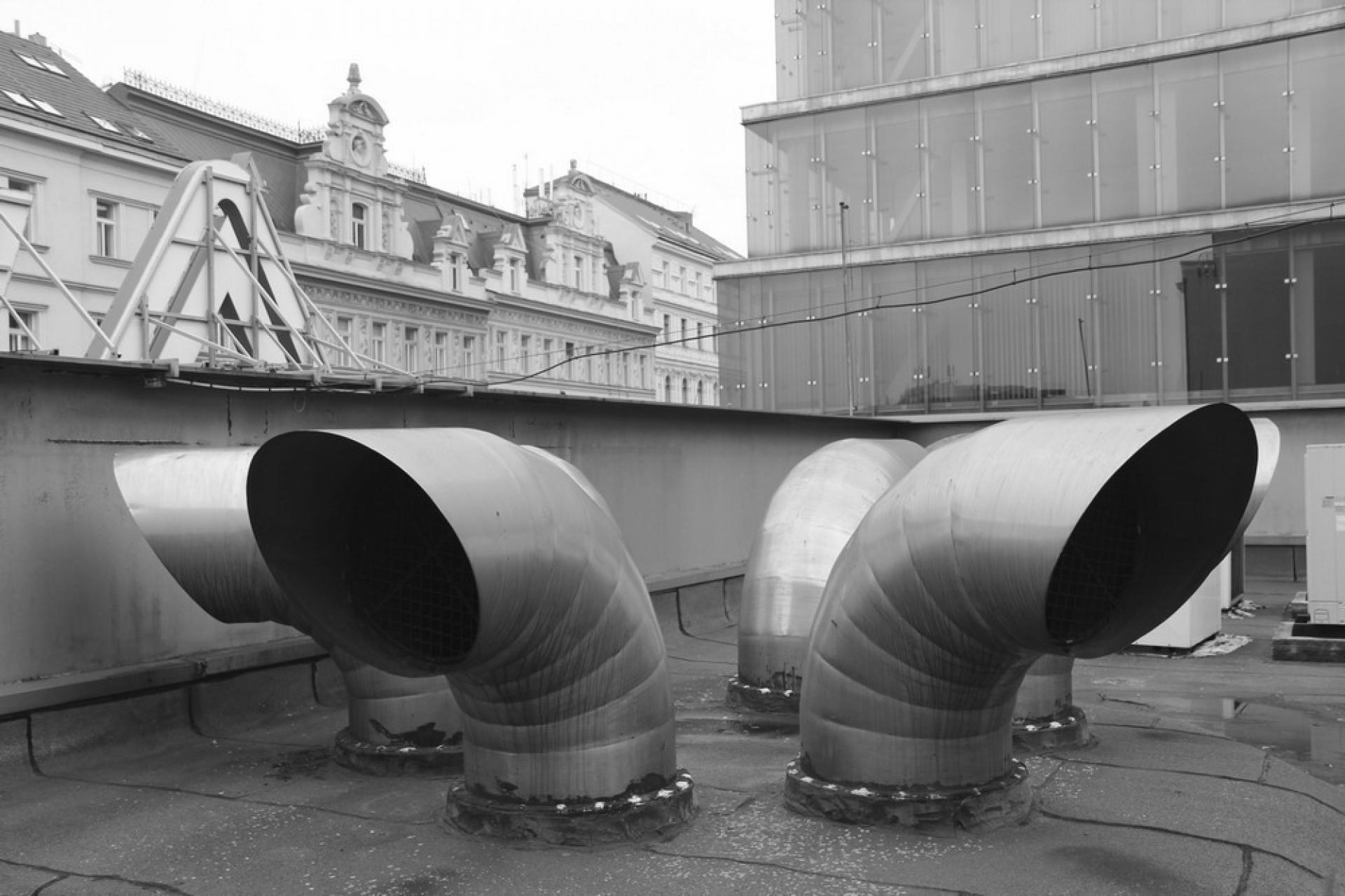
The pipes were used for the interior and exterior design. | Photo © Petr Vorlík