FOMA 27: Hybrid Modernity - Five Peripheral Practices
The Forgotten Masterpieces are this time represented by architects Rudolf Olgiati, José Luis Romany, Julio Lafuente, José Antonio Corrales, Ramón Vázquez Molezún, Reima and Raili Pietilä. It would seem like the only thing in common between those architects is the time they shared to be born.
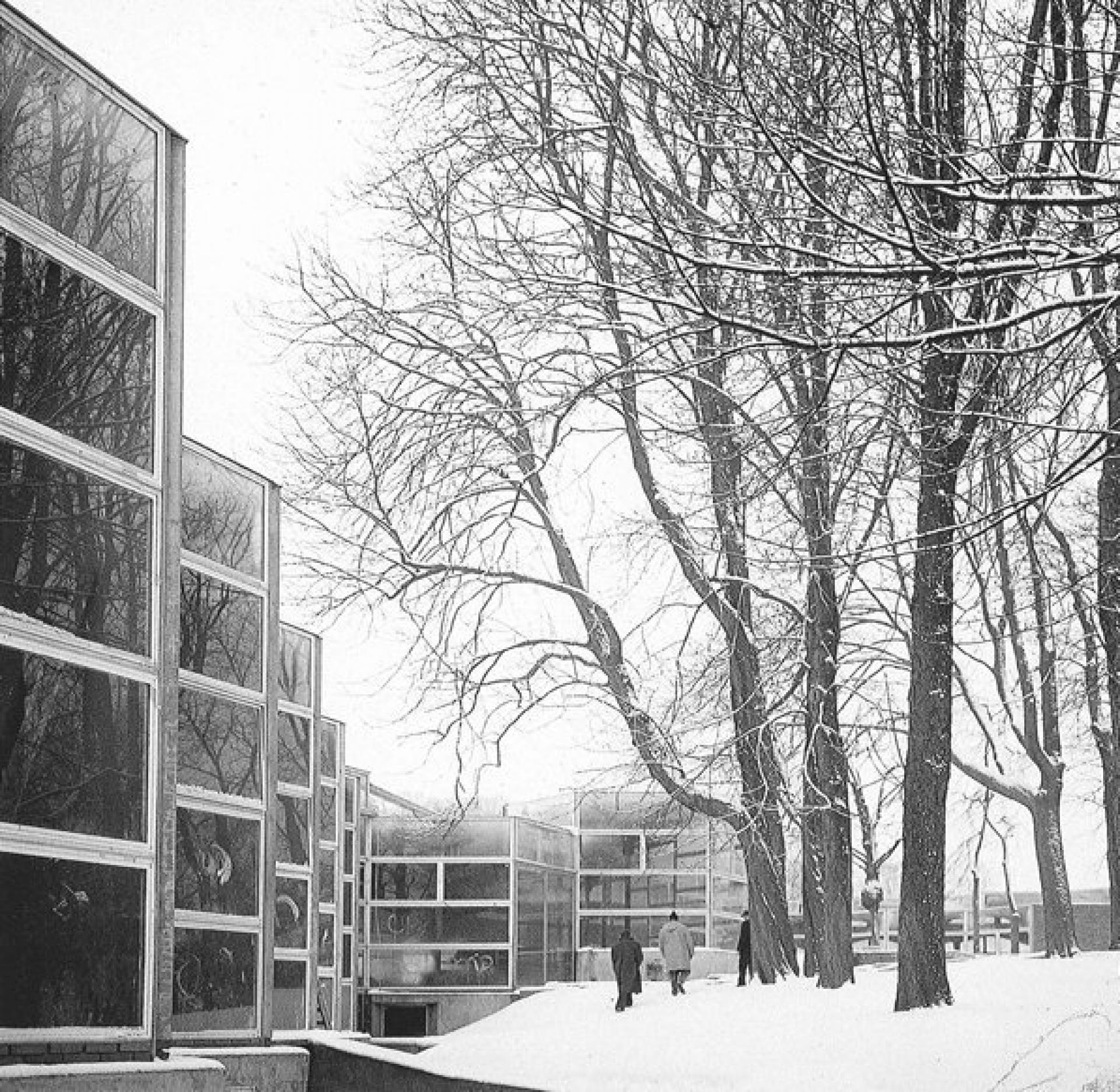
Spanish Pavilion in Brussels by Corrales y Molezún. | Photo Unknown Author
But they all received the influence of the modern architecture directly, in different environments and their response to it was unique. However, they all worked in countries where more famous architecture figures eclipsed their work. That situation resulted in a lack of undeserved knowledge.
Alvar Aalto in Finland, Francisco Javier Sáenz de Oiza in Spain and Luigi Moretti in Italy were outstanding figures that veiled other not less significant architects. I will draw attention to lost and silent masters and bring them back to the present. On the other hand, they also share an attitude towards modern architecture. Instead of following the dominant tendencies they all developed a very personal and unique language, which was also influenced by the geographic location of their practices and their colleagues.
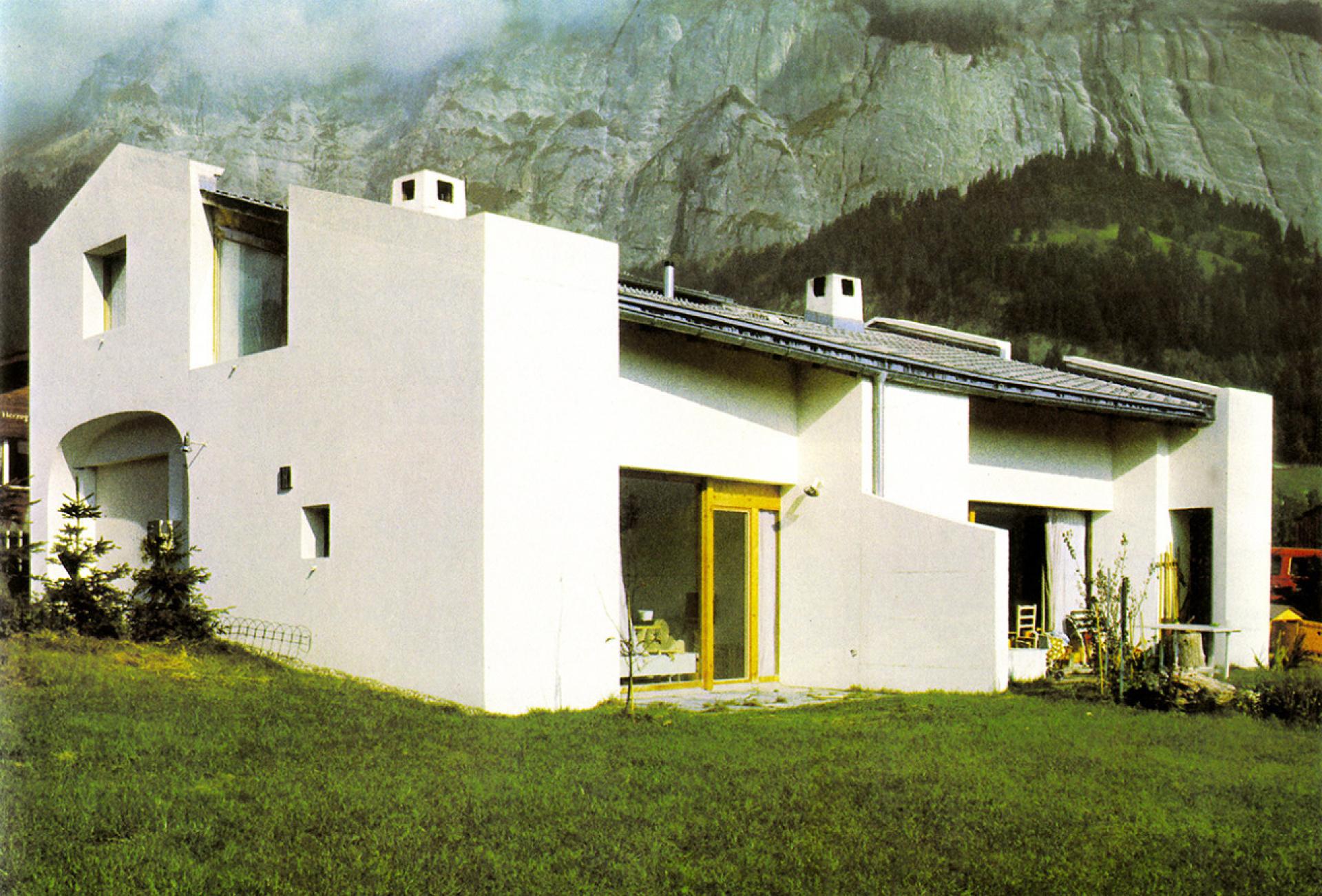
Schäfer house (1975) designed by Rudolf Olgiati in Flims - Graubünden, Switzerland. | Photo via Elara Fritzenwalden
Although it might sound generic, I will take this opportunity and categorize already mentioned forgotten architects. In such way we can say that Rudolf Olgiati and José Luis Romany belong to the modernity and tradition.
They achieved a deeply understanding of the local architecture of their countries. It is not a kitsch but a real understanding of the principles that were used in the traditional architecture. Instead of starting from a tabula rasa, as some of the contemporary modern architects did, Olgiati and Romany valued the importance of the tradition in an abstract way. At the same time they managed to keep their background while facing architectural problems in a modern way. That extensive knowledge together with the modernistic influence rendered an outstanding corpus of works that is essential to recover today.
Rudolf Olgiati produced a collection of impressive houses in the Graubünden canton in a unique language where the echoes of the Flims architecture and the modern influence renders a unique architecture. It is not hard to imagine the influence on Siza that architecture might had.
José Luis Romany developed a silent number of works where the rational was mixed with the background of the traditional. He mastered in housing and urban planning, developing one of the most livable urban plans after the Civil War in Spain. The motifs of his plans were the work with the materials, the simplicity and the pragmatism.
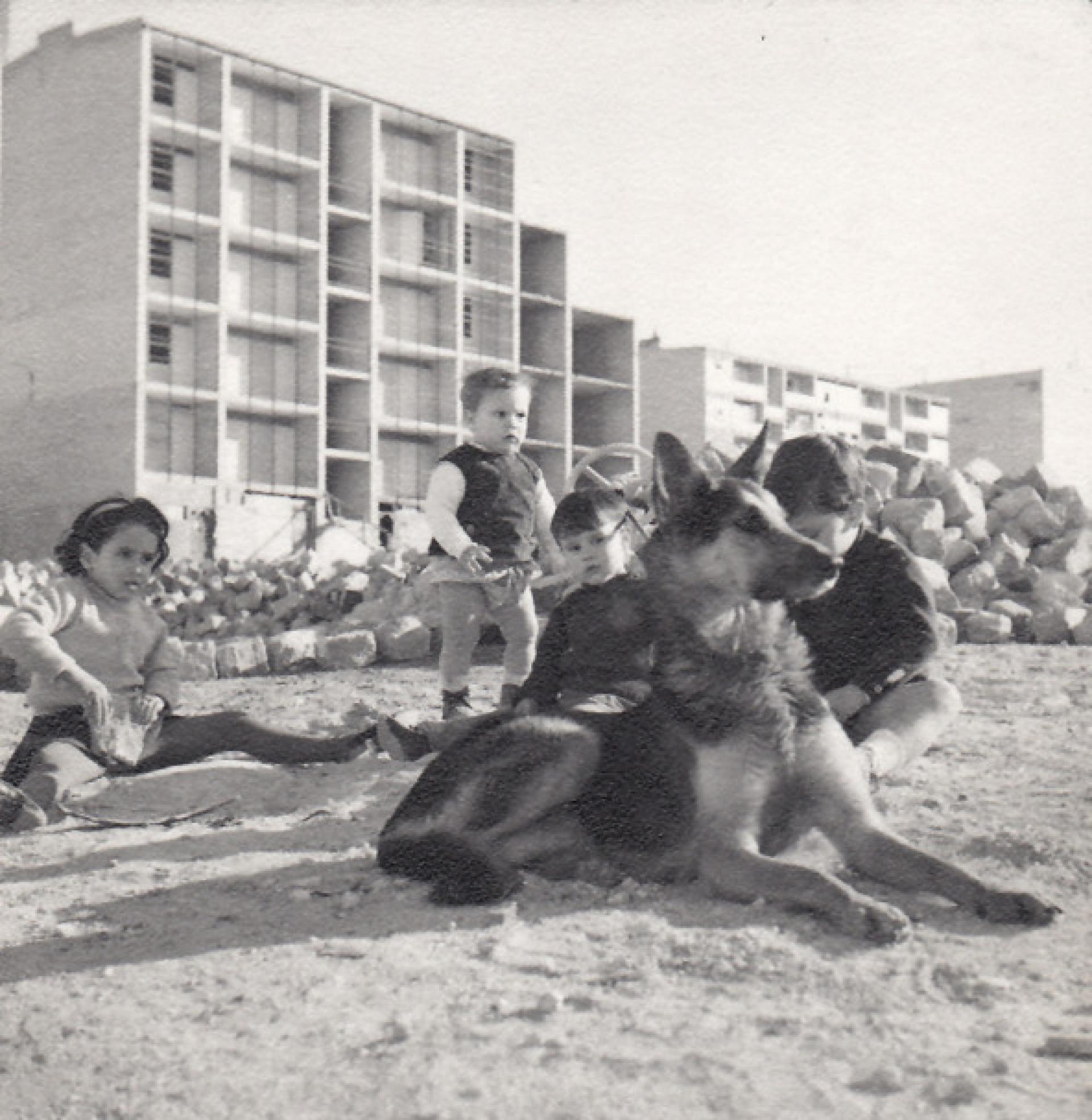
Poblado dirigido de Fuencarral in Madrid by José Luís Romany. | Photo Unknown Author
Julio Lafuente, José Antonio Corrales with Ramón Vázquez Molezún, Reima Pietilä and Raili Pietilä belongs to the geometry exuberance. They all developed a very personal language, which merges with the modernistic background. In Julio Lafuente’s work the musculature and expressionism of his structures mixes with the Italian influence in a virtuoso way, with brutalist and even Japanese echoes.
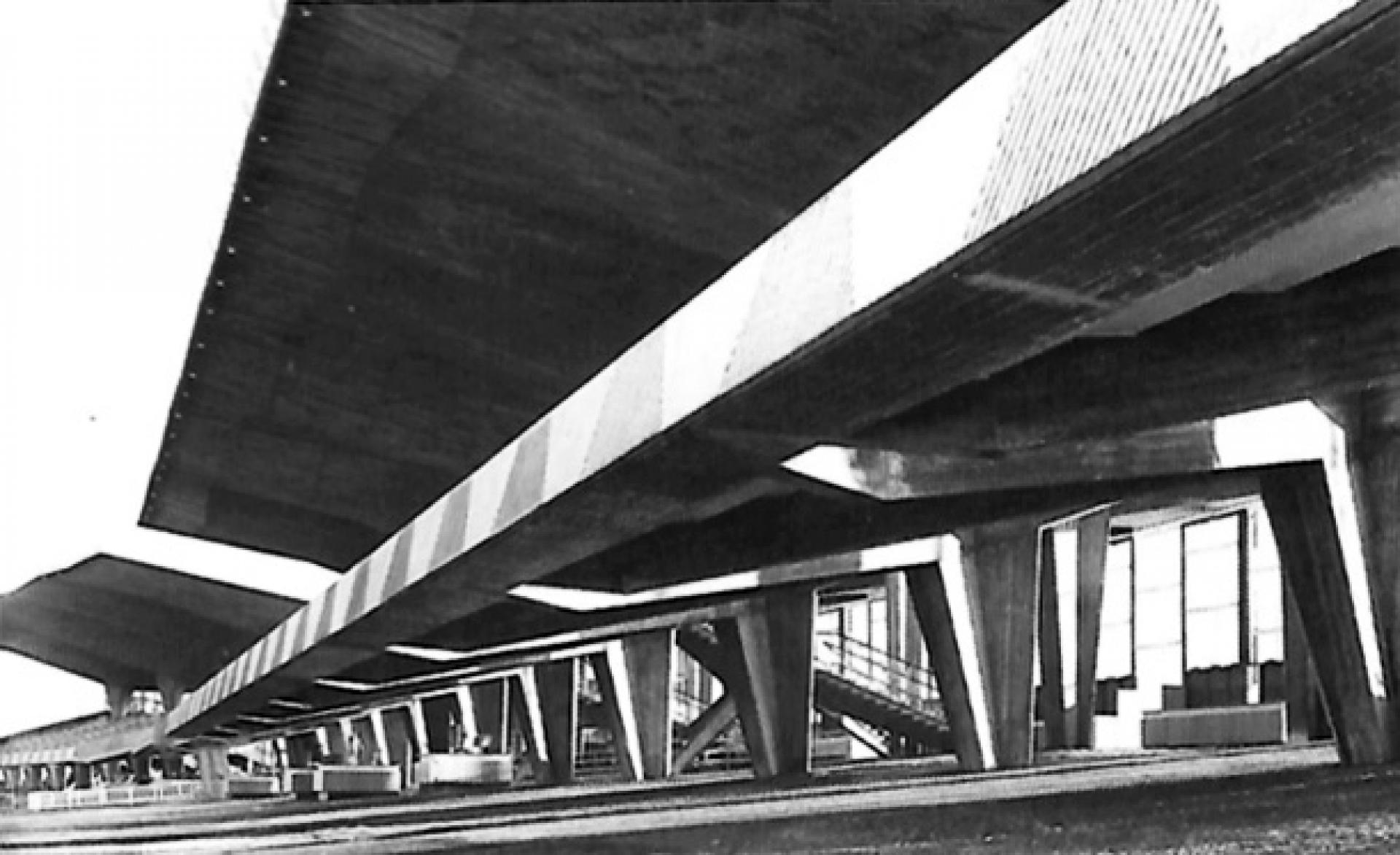
Tor di Valle Hippdrome in Rome by Julio Lafuente. | Photo © Claudio Caravano
José Antonio Corrales and Ramón Vázquez Molezún were a refreshing duo who created a versatile and revolutionary body of work which was against the prevailing rational architecture. They faced the architecture in Spain in a complete new way.
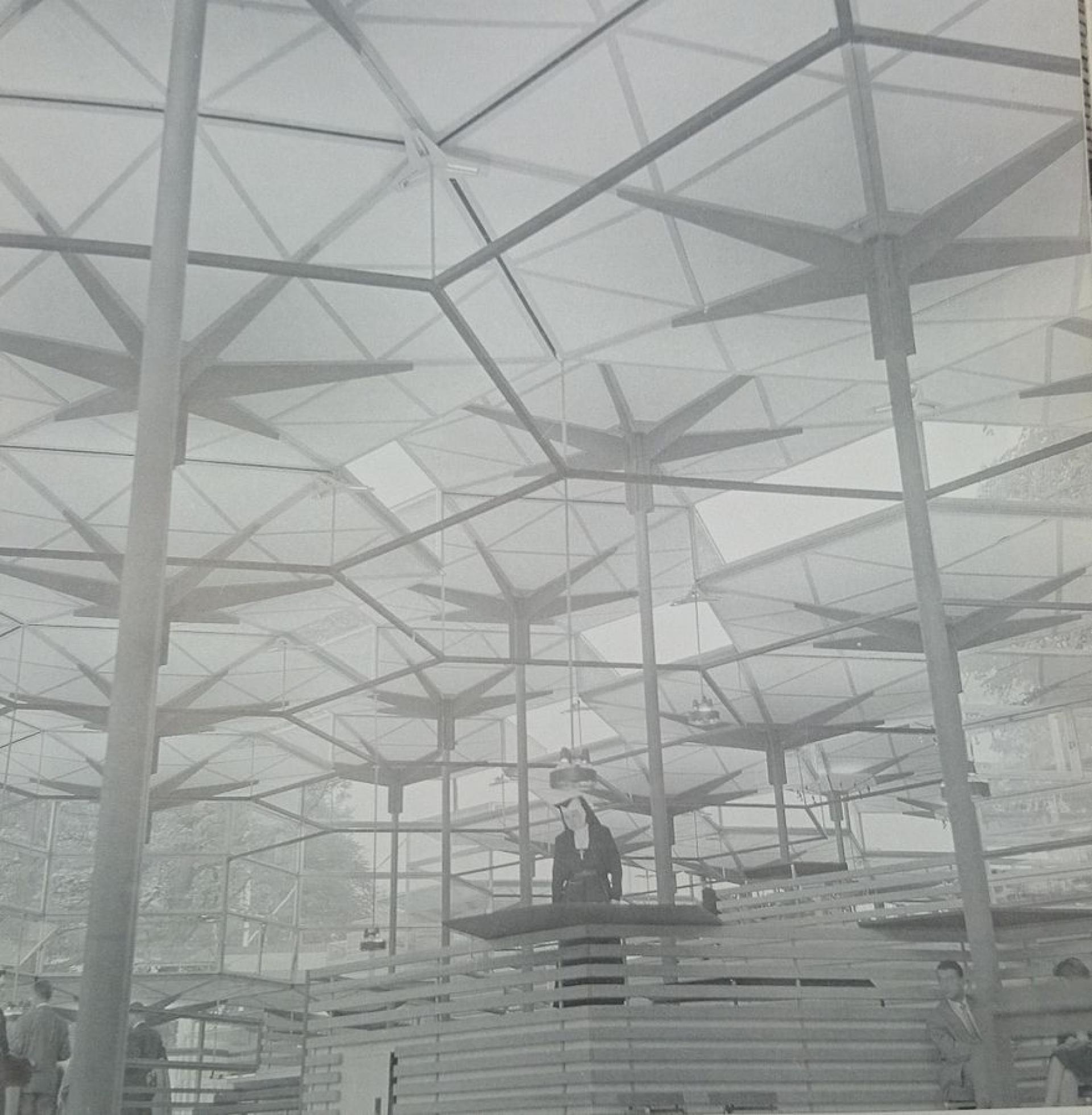
Spanish Pavilion in Brussels (1958) by Corrales-Molezún. | Photo © Sandra Nav
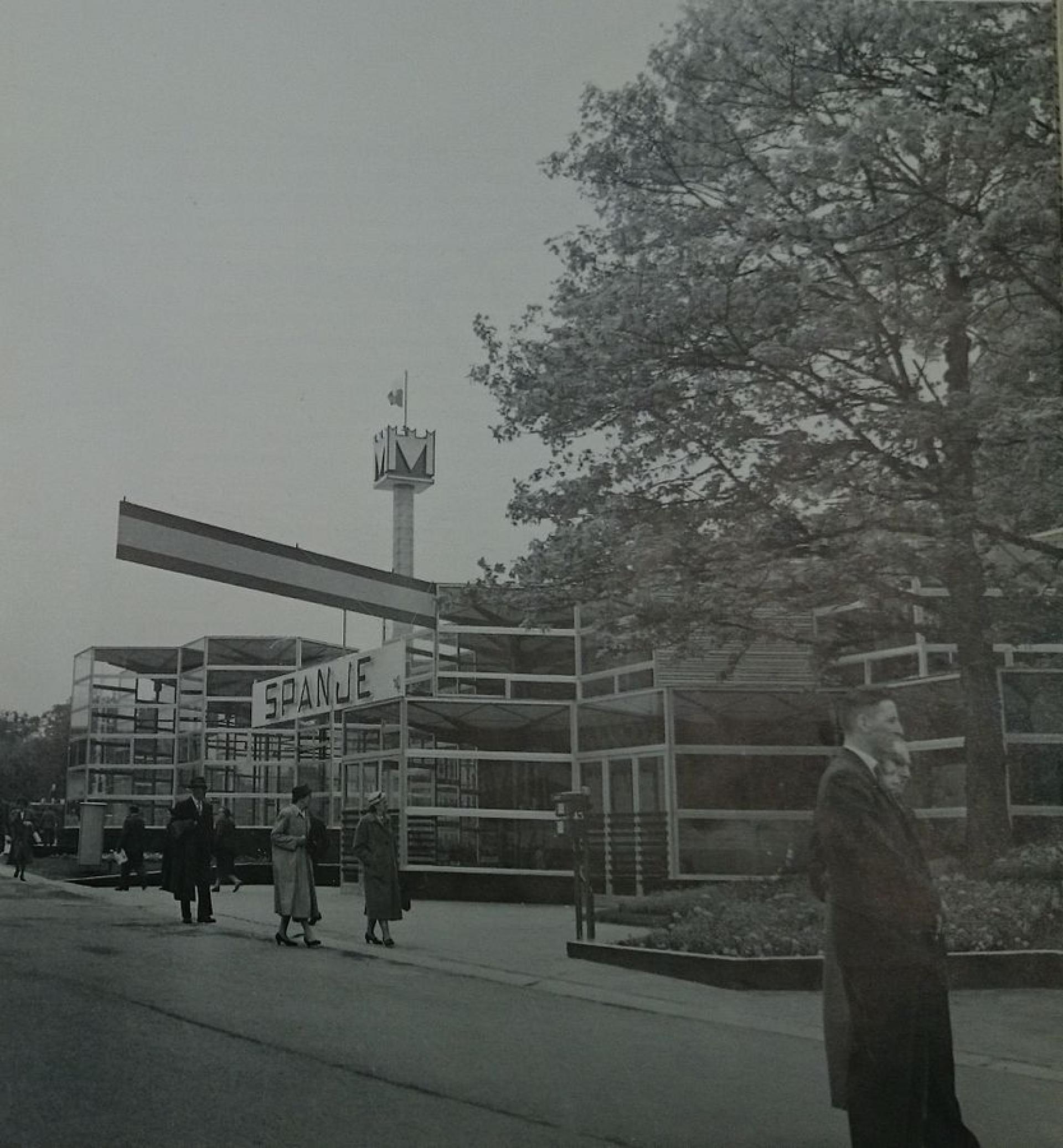
Exterior of the Spanish Pavilion in Brussels. | Photo © Sandra Nav
Reima and Raili Pietilä represented the other face of the Finish scenario. They created an own and very sensitive language yet intuitive, that is sometimes close to the expressionism. The way they integrated their architecture with the surrounding landscape is still one of the most beautiful lesson of them.
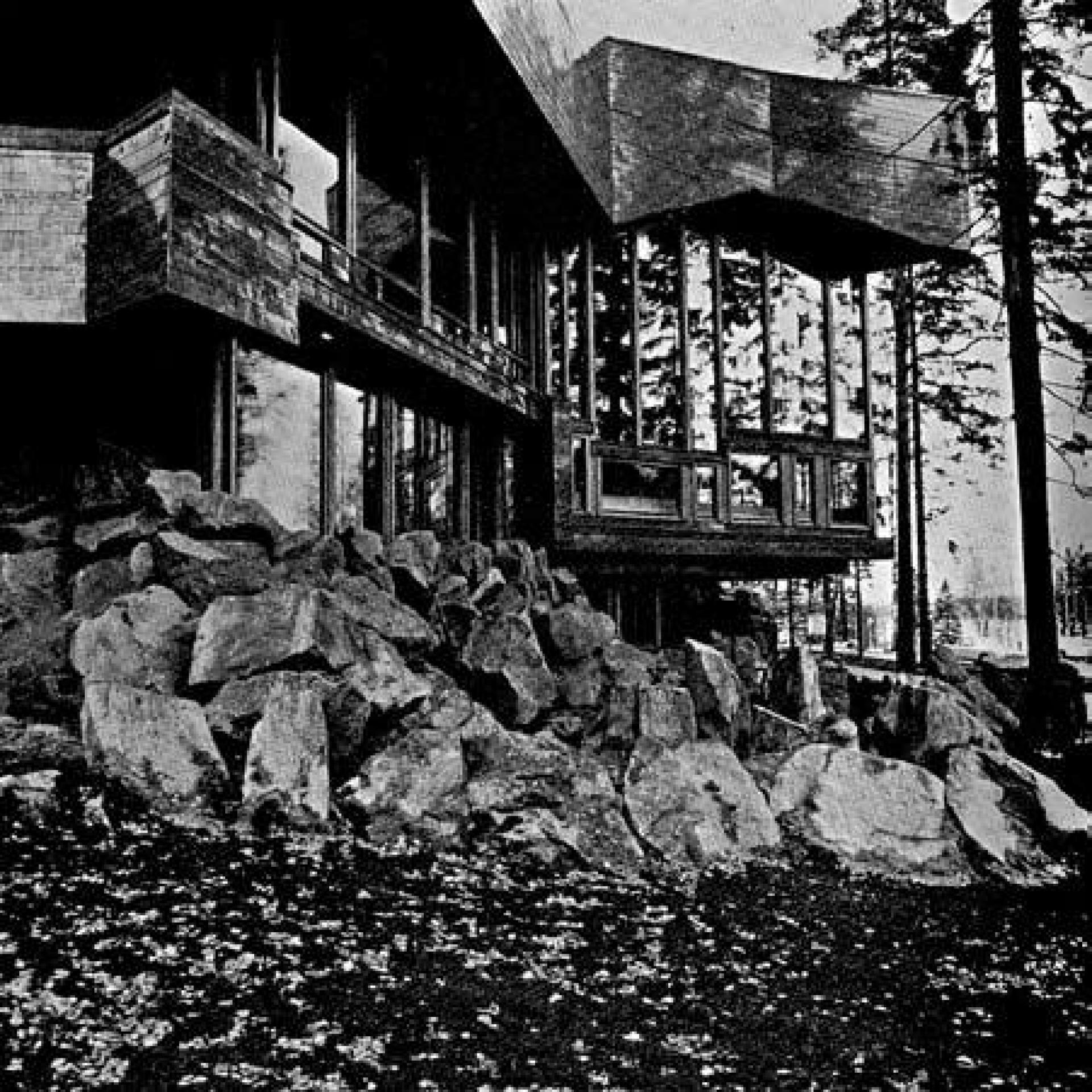
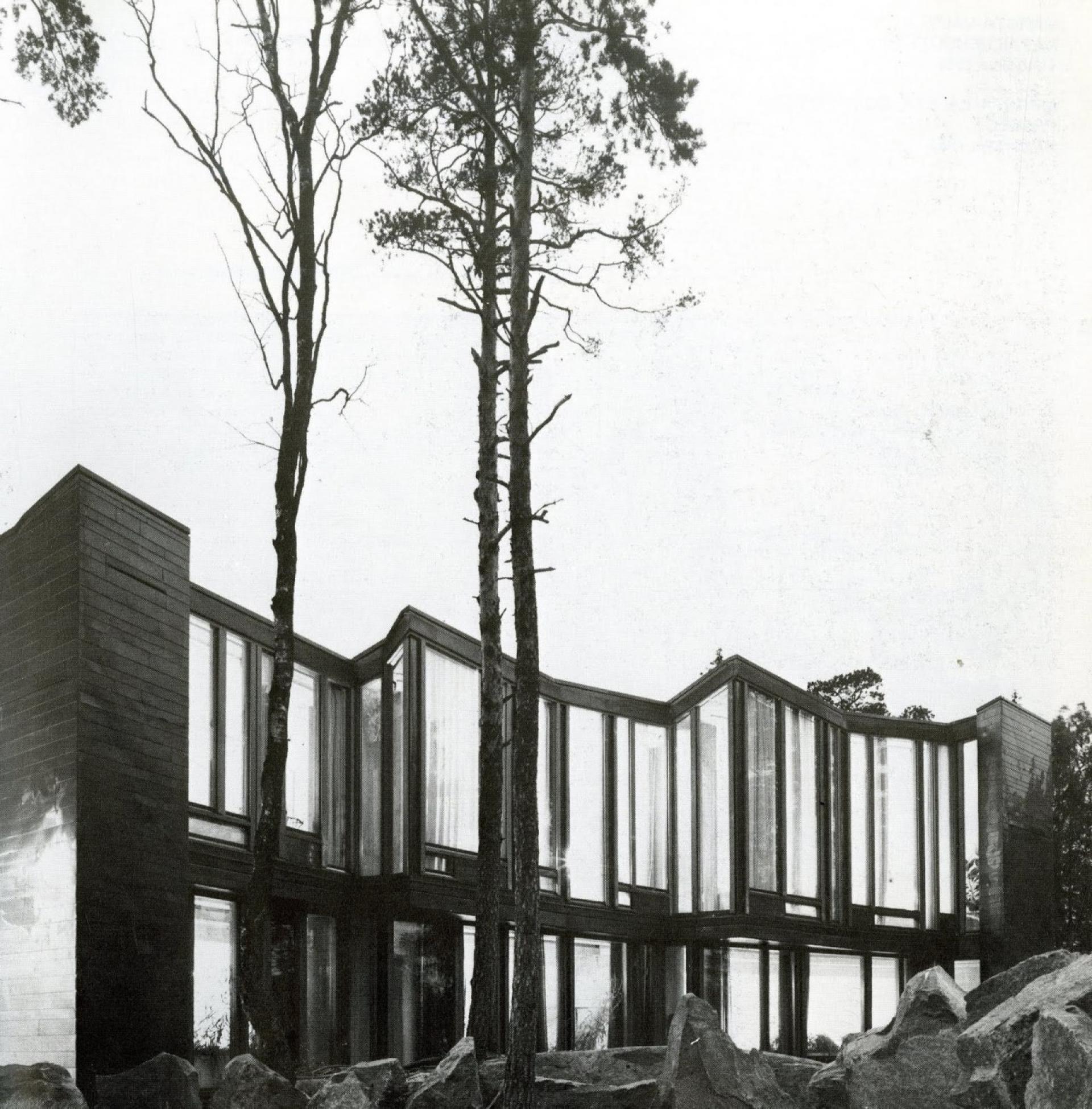
Dipoli in Helsinki by Reima and Raili Pietilä. | Photo by Unknown author
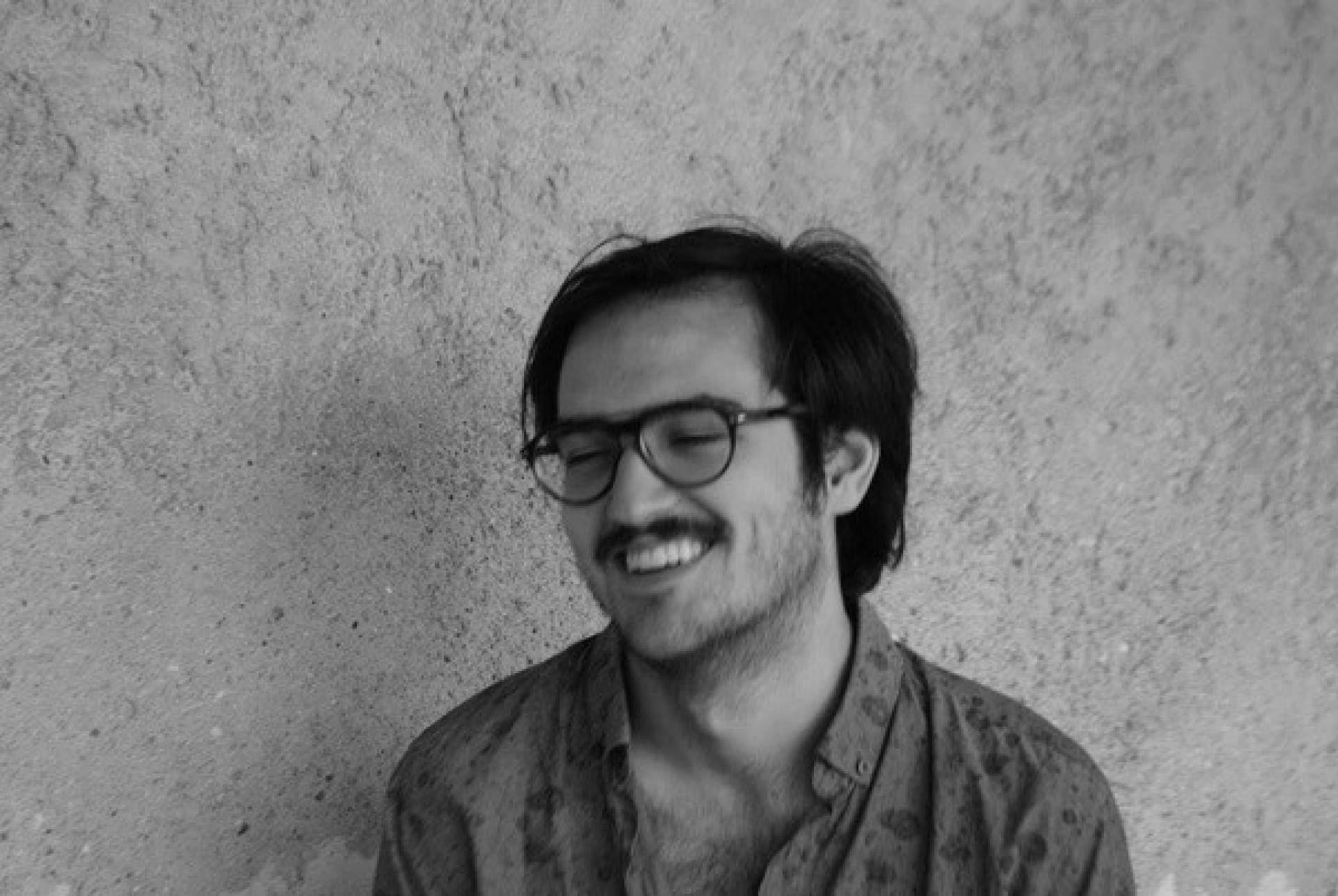
Julio Gotor Valcárcel was born in Albacete, Spain. He is an architect graduated from ETSAM (Madrid), 1st Class Honors, 2017. Before finishing his studies he did a short internship in Tokyo. He has lived and worked in Madrid, Spain and Basel, Switzerland. His work has been exhibited at the Palazzo Mora as a collateral event at the Venice Biennale 2018 and Documentos por Venir during the Bienal Española de Arquitectura in 2018. He was one of the winners of the Young Talent Architecture Award by the Mies van der Rohe foundation in 2018.