FOMA 22: Workers Clubs
This time FOMA presents the construction of Workers’ Clubs in Soviet Russia, narrated by artist and photographer Denis Esakov.
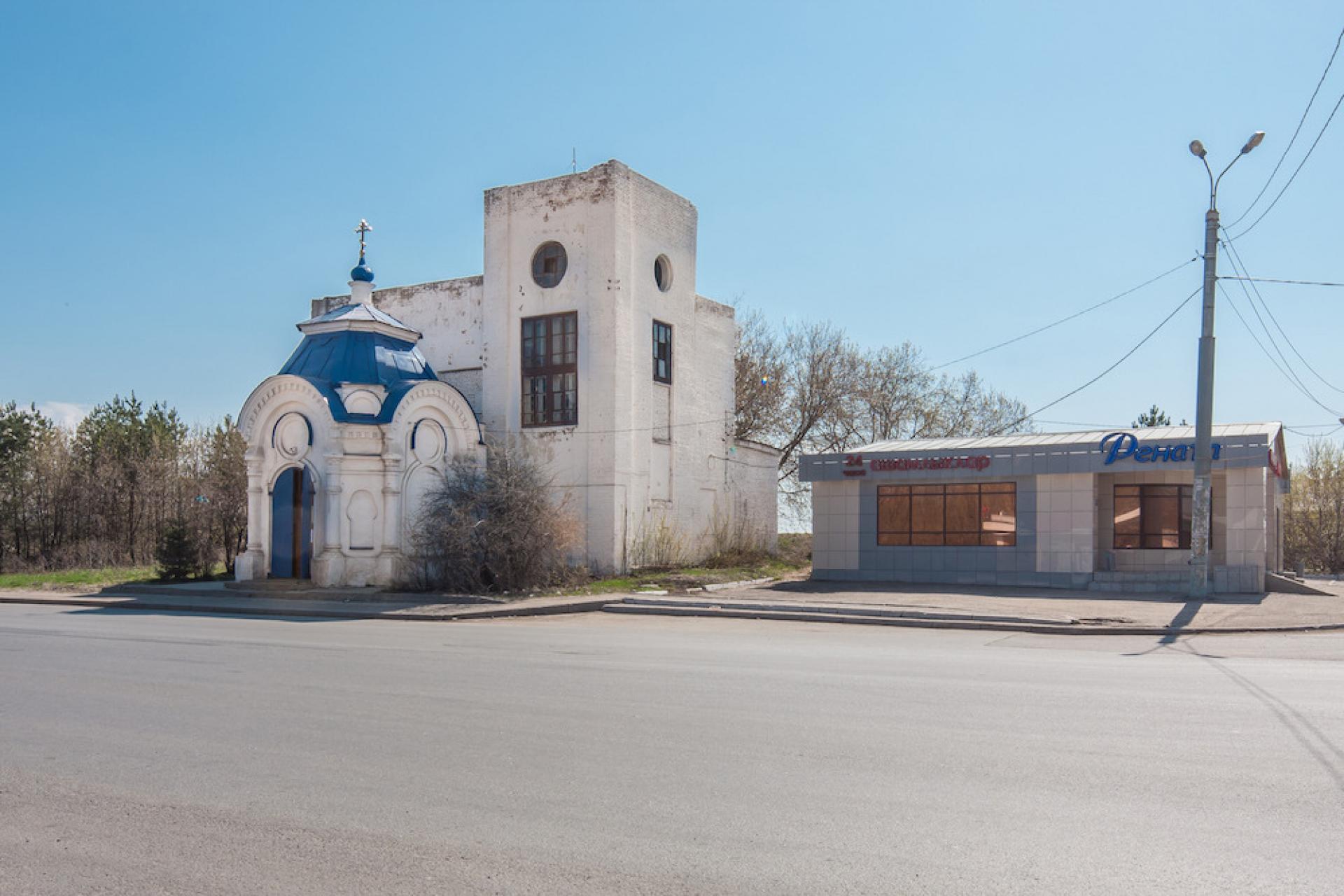
The transition from one culture to another, Kazan. | Photo © Denis Esakov, 2015
The main part of the construction of Workers’ Clubs in Soviet Russia was between the end of the 1920s and the mid 1930s. The Bolsheviks who came to power got rid of the symbols of the past and tried to create their own, not similar to the previous ones.
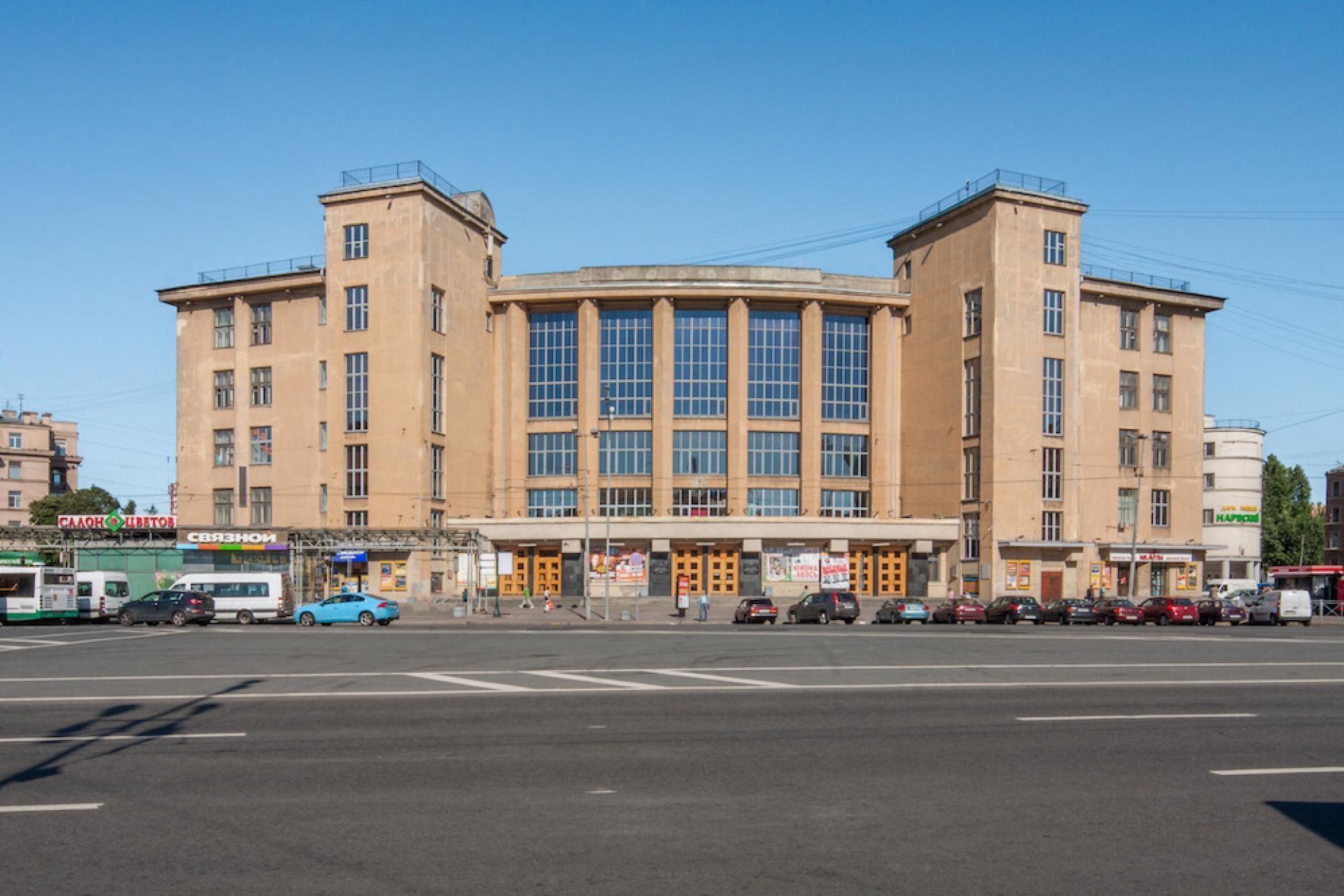
Including due to this, the experiments of the architectural avant-garde artists were supported by the authorities. Up to the time when Stalin changed course and the avant-garde was banned. Clubs were assigned a special role in the interaction of the State and People. Clubs had to form a “new human”. New Soviet Human could not growth in the aesthetics of Tsarist Russia. Therefore, the constructivists solutions were in demand. At the end of the Soviet era, many buildings were rebuilt or abandoned. Changes in culture have left many of these buildings without a goal. Nowadays most of them became shopping malls, office centers, fitness halls, theaters.
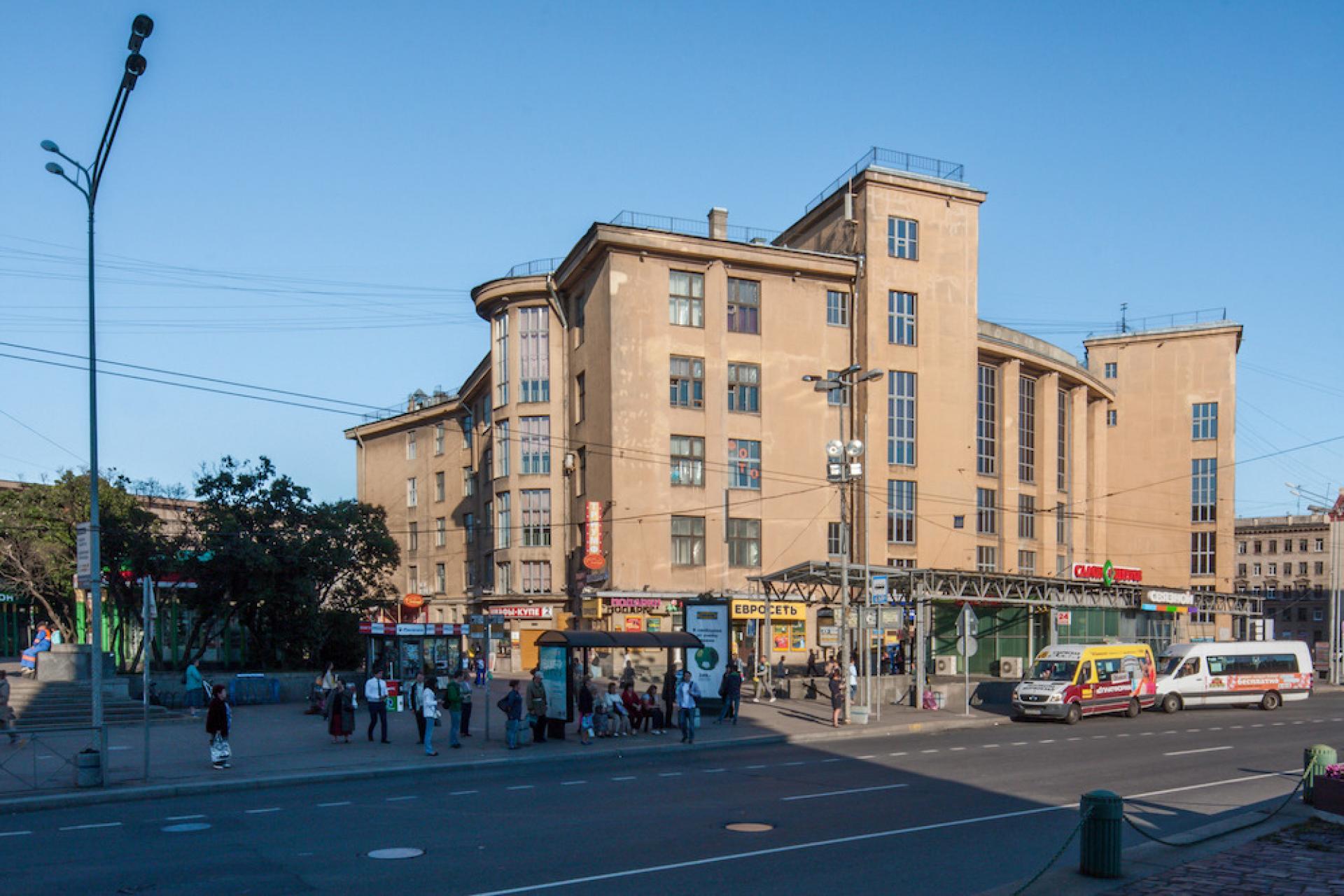
Gorky Palace of Culture was the first in Leningrad and the USSR. It was opened on Stachek Square in 1927 (since 1933 - named after M. Gorky) for the 10th anniversary of the October Revolution. It was erected between 1925 and 1927 after plans by the architects A.I. Gegello and D.L. Krichevsky. The Constructivist project with a hall seating 2,200 people and club facilities was awarded the Grand Prix Prize at the World Exhibition of 1937 held in Paris. Now is used as a theater and concert hall.
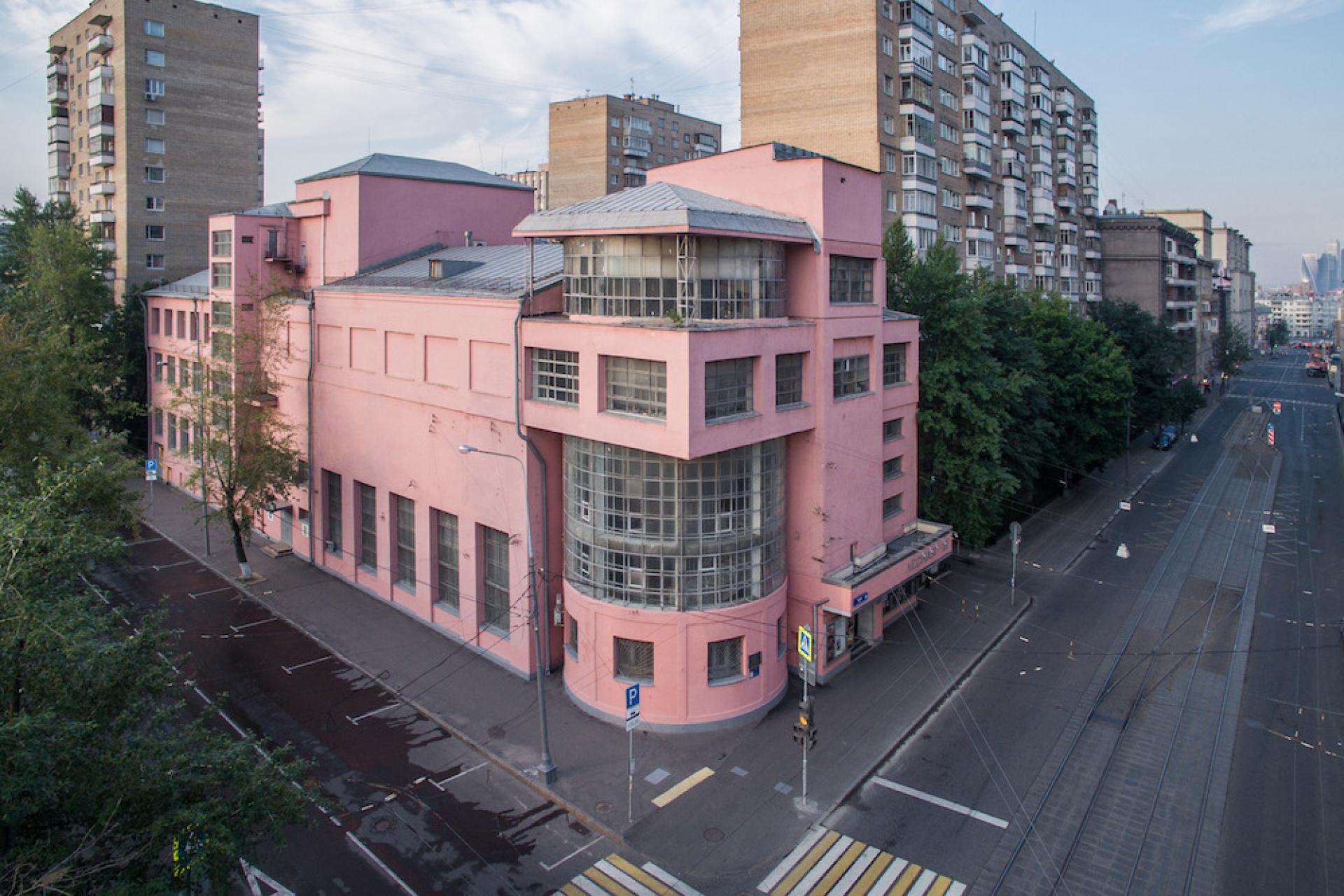
The Zuev Workers’ Club in Moscow is a prominent work of constructivist architecture. Designed by Ilya Golosov in 1926 and completed in 1928, it housed various facilities to educate and entertain Moscow workers in line with the revolution. The composition of this building is based on the intersection of a cylindrical glazed staircase penetrating a stack of rectangular floor planes behind which are a sequence of club rooms and open foyers leading to a rectangular 850-seat auditorium for theatre performances and assemblies. Part of the extensive glazing has been bricked up and the balconies have been removed in the 1970s, thus lessening the original perforated cubic mass into a more solid box. The building still houses a cultural centre with a children’s theatre and a comic theatre.
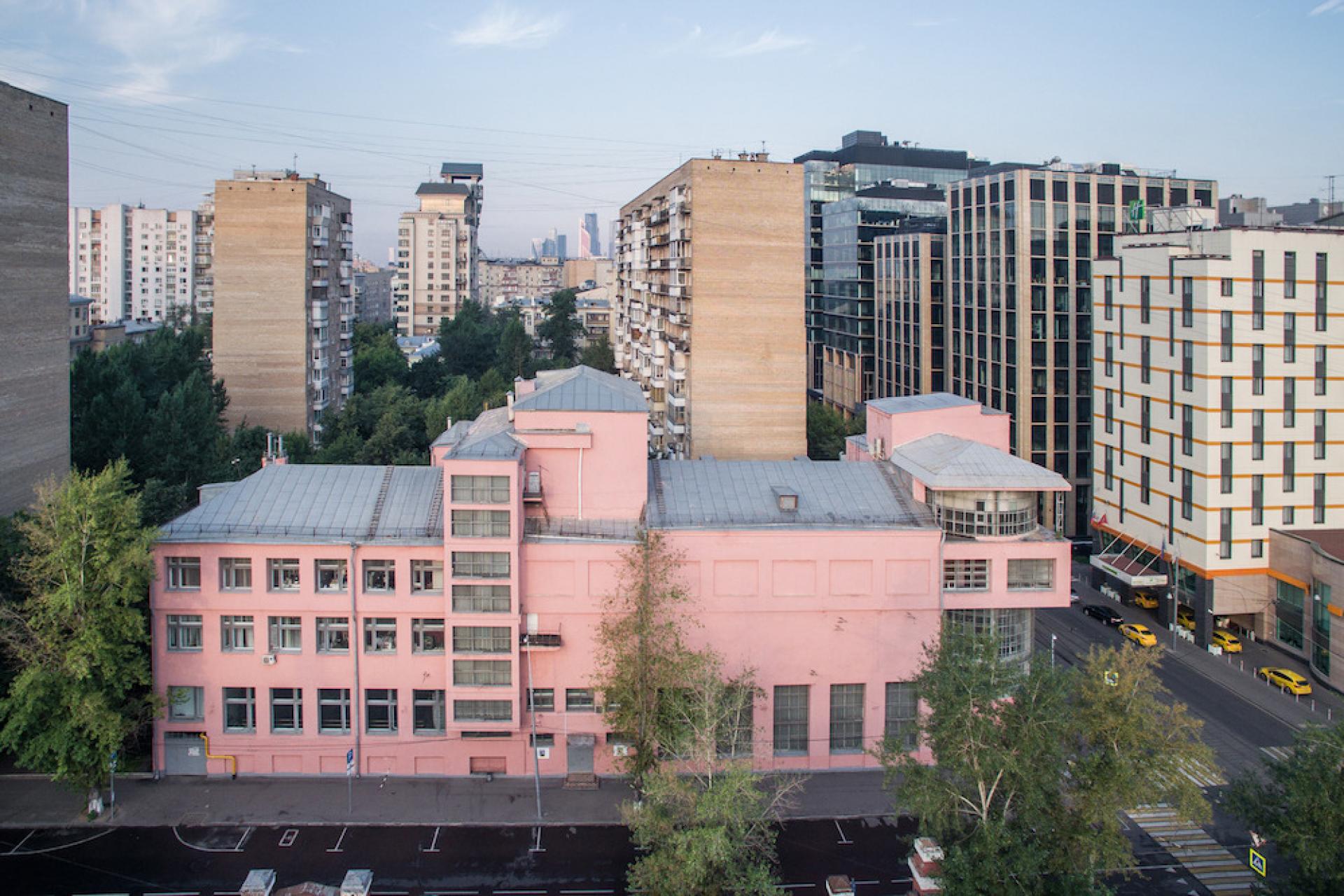
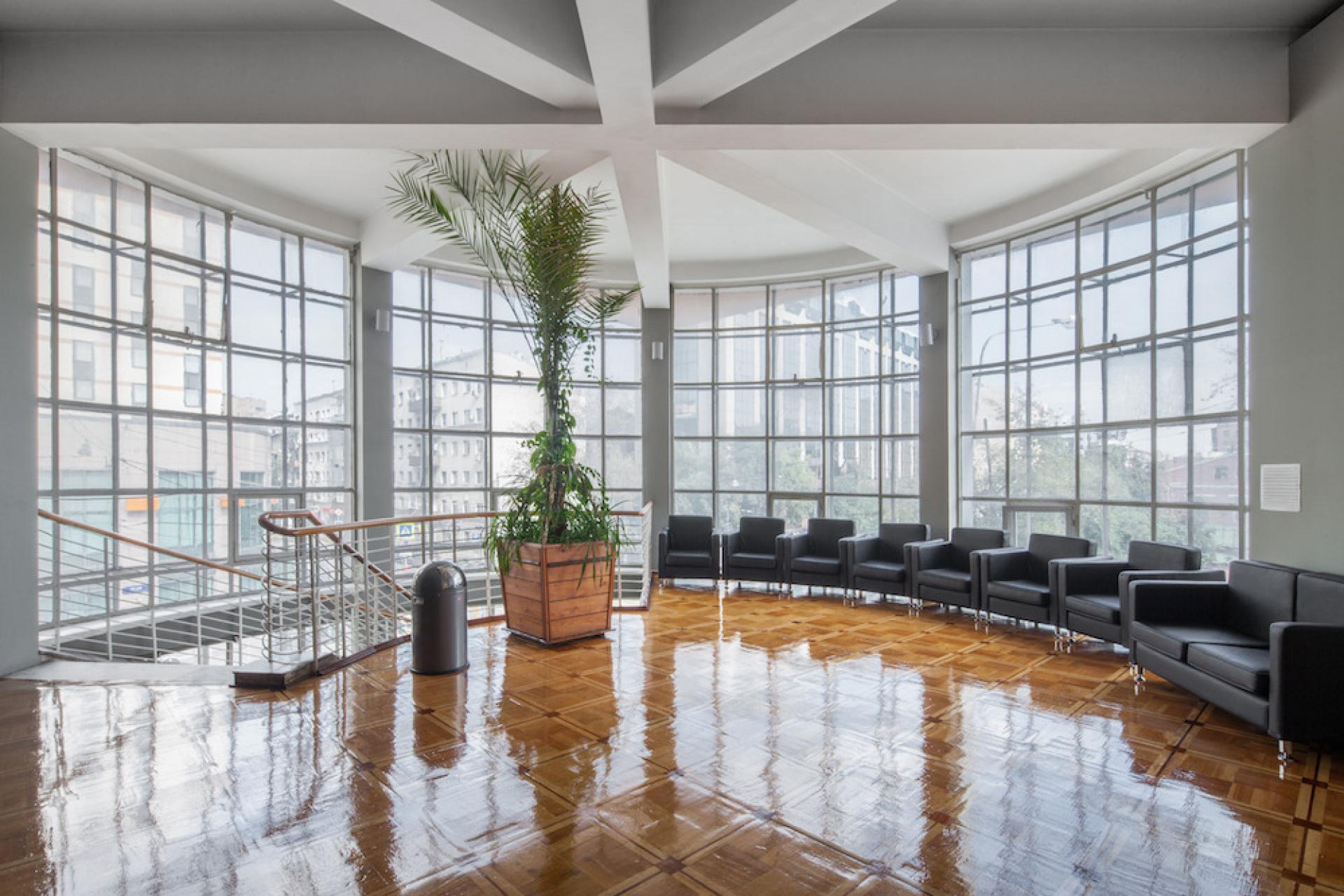
The Builders Club was designed and built in the capital of the Ural - Sverdlovsk (now Yekaterinburg) on the order of the builders’ trade union. The project was completed by Yakov Kornfeld in 1929 and contains the most vivid ideas of clubs building in the avant-garde style.
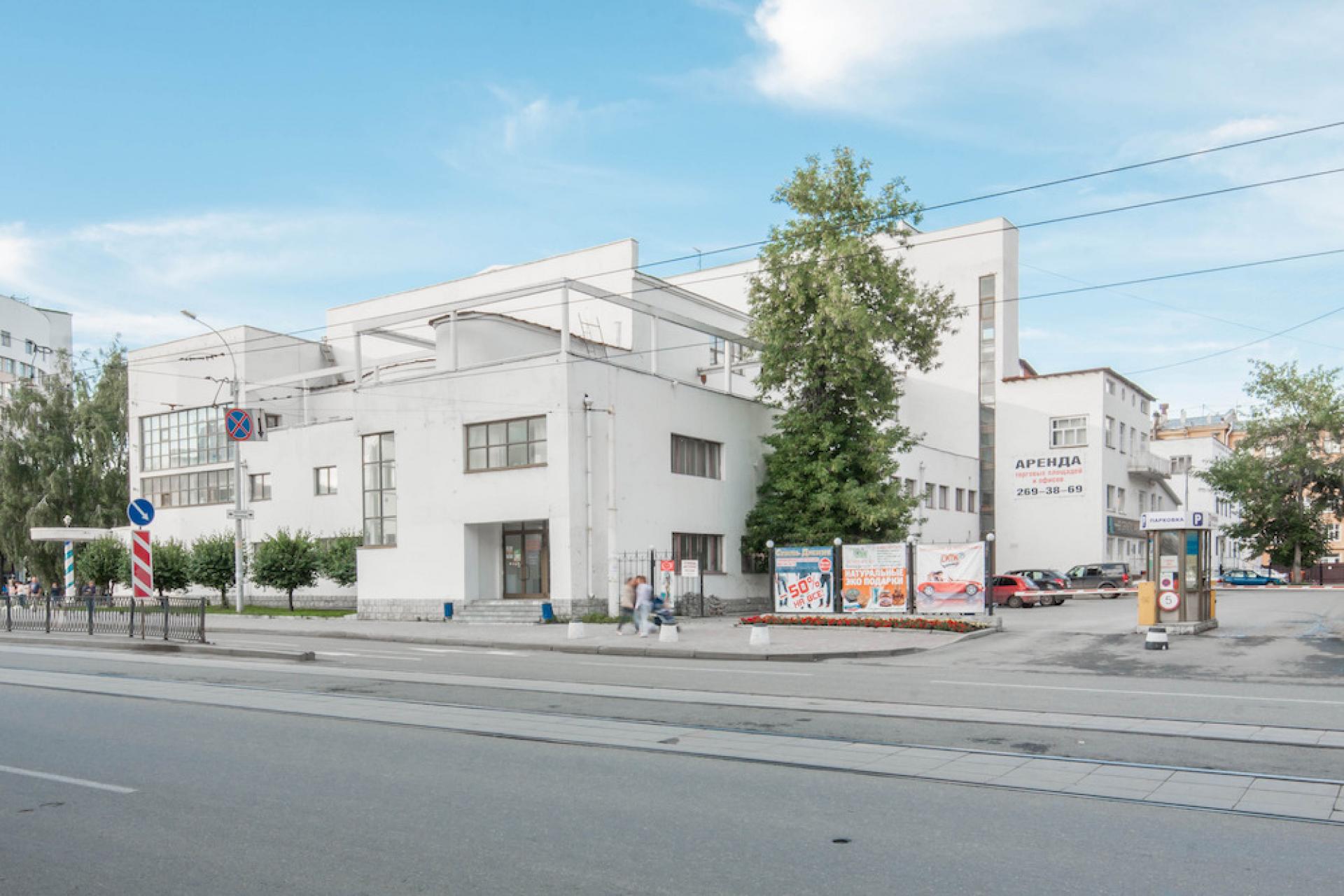
The building was completed in 1933. The club building has to participate in the formation of the space of the Paris Commune square. Over the auditorium on a flat roof was a solarium. On the opposite side of the avenue side was simultaneously built a “Chekists Town” - residential houses for NKVD workers. In 1943 film studio was located there. This led to the redevelopment of the building and the changing of the facade. The stylistic unity of the facades and interiors of the building was lost under the reconstruction of the building to the shopping mall in 2002. The walls and ceilings of the rooms was lined with modern materials. Conducted significant redevelopment of indoor spaces.
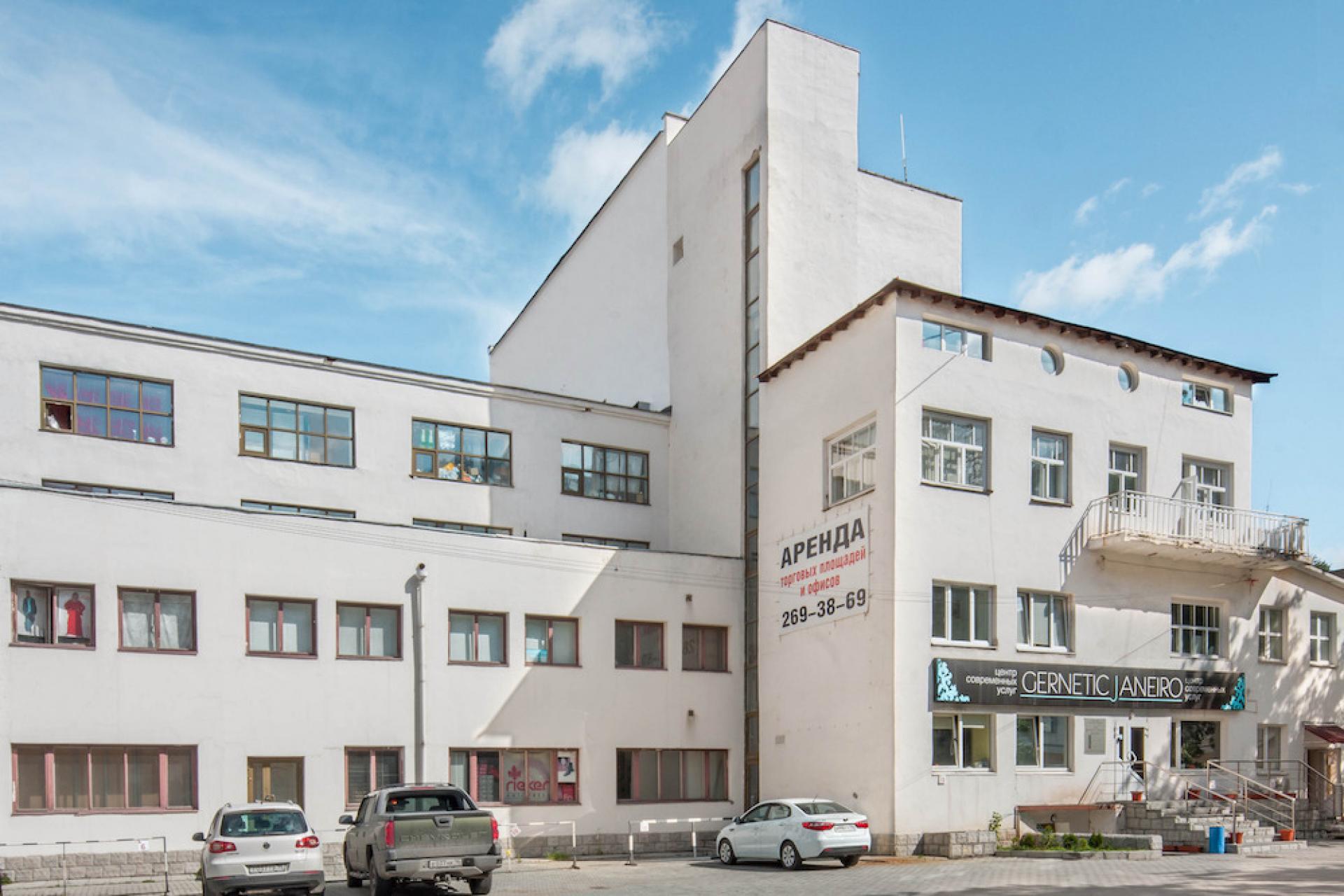
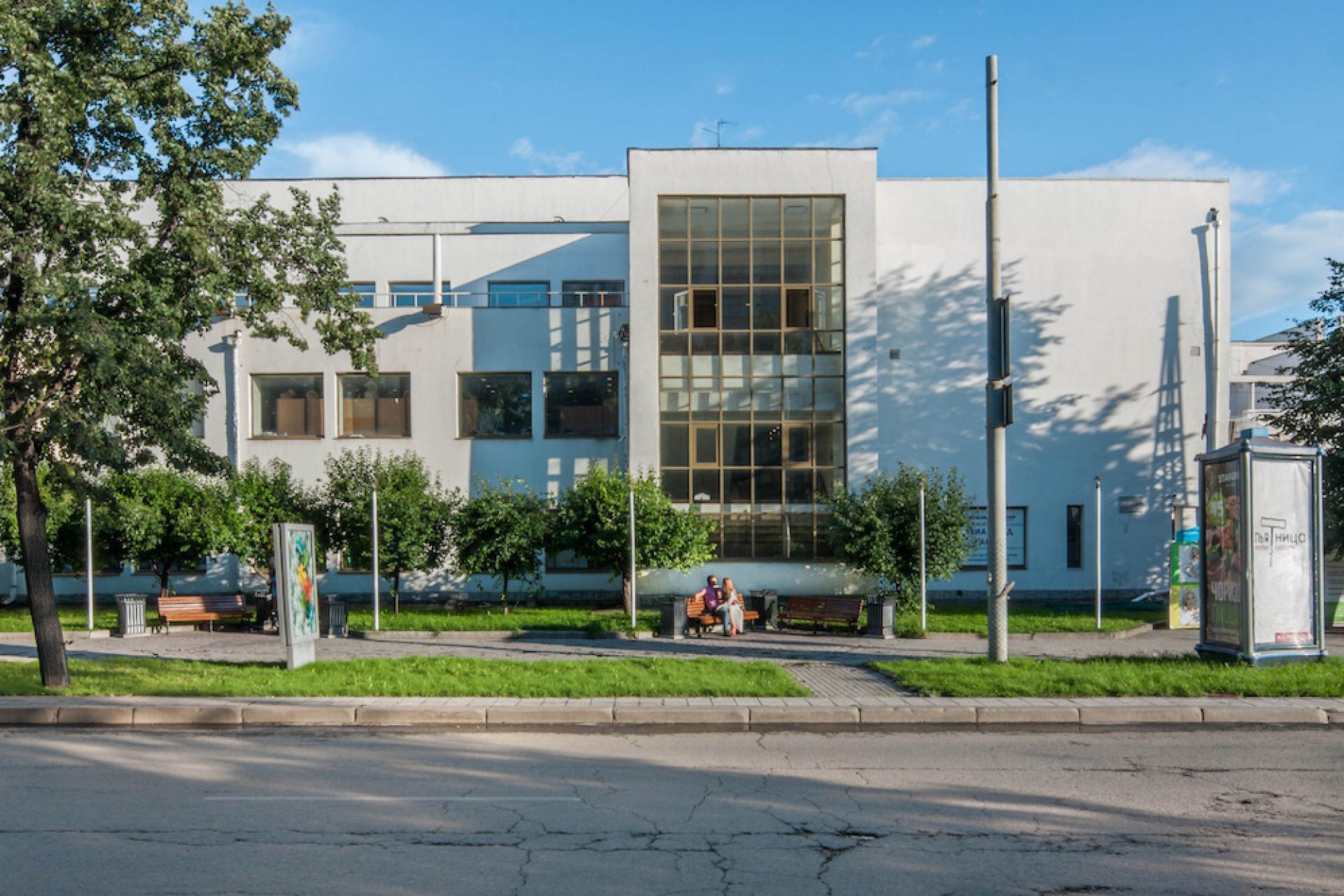
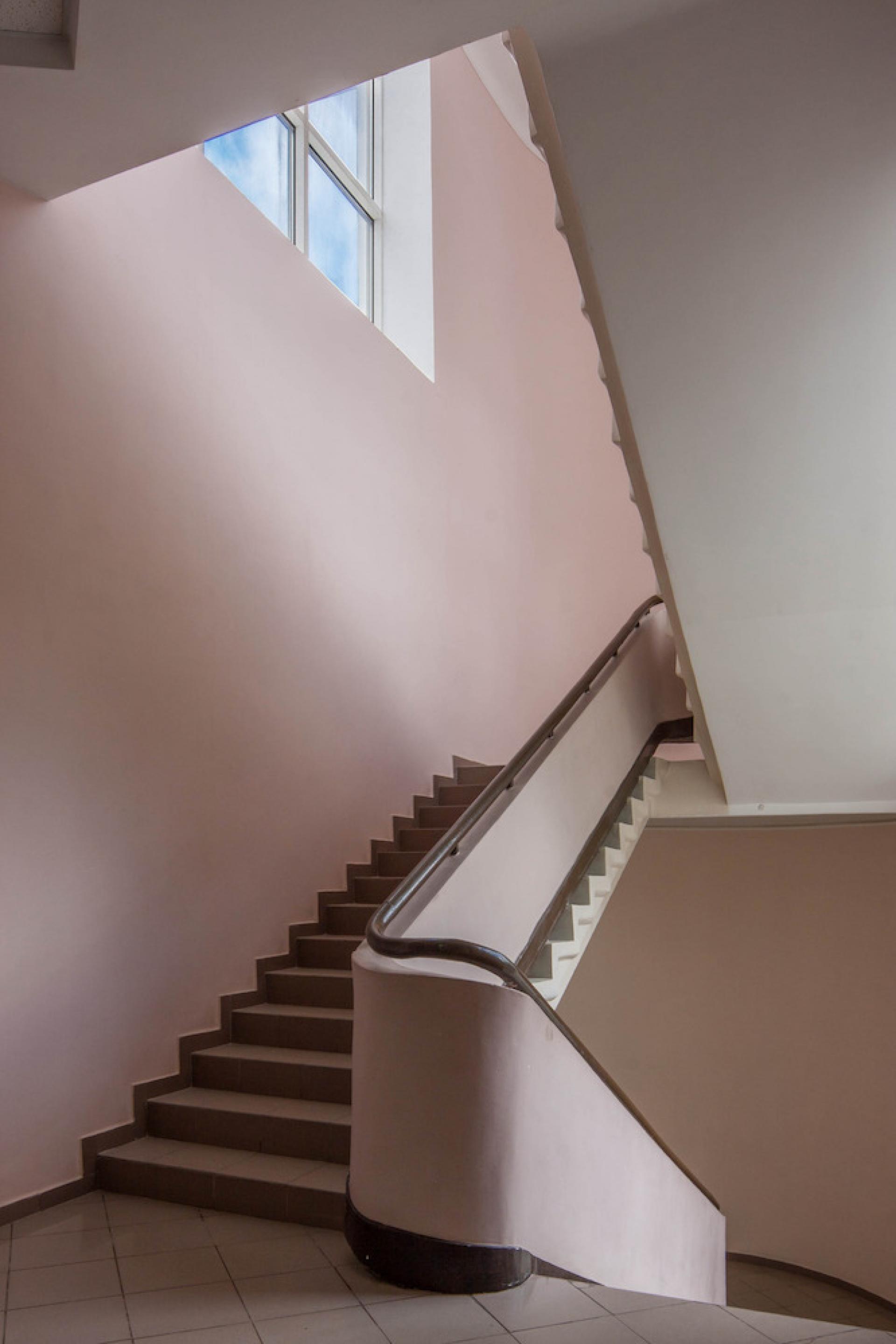
In 1930, a competition was held for the Proletarsky District Palace of Culture, to be built on the site of the demolished Simonov Monastery. After the competition ended with no clear winner, the task was awarded to the Vesnin brothers, who had not taken part in the competition. The architecture that was finally approved can be seen as one of the last, and most voluminous examples of a Constructivist workers’ club.
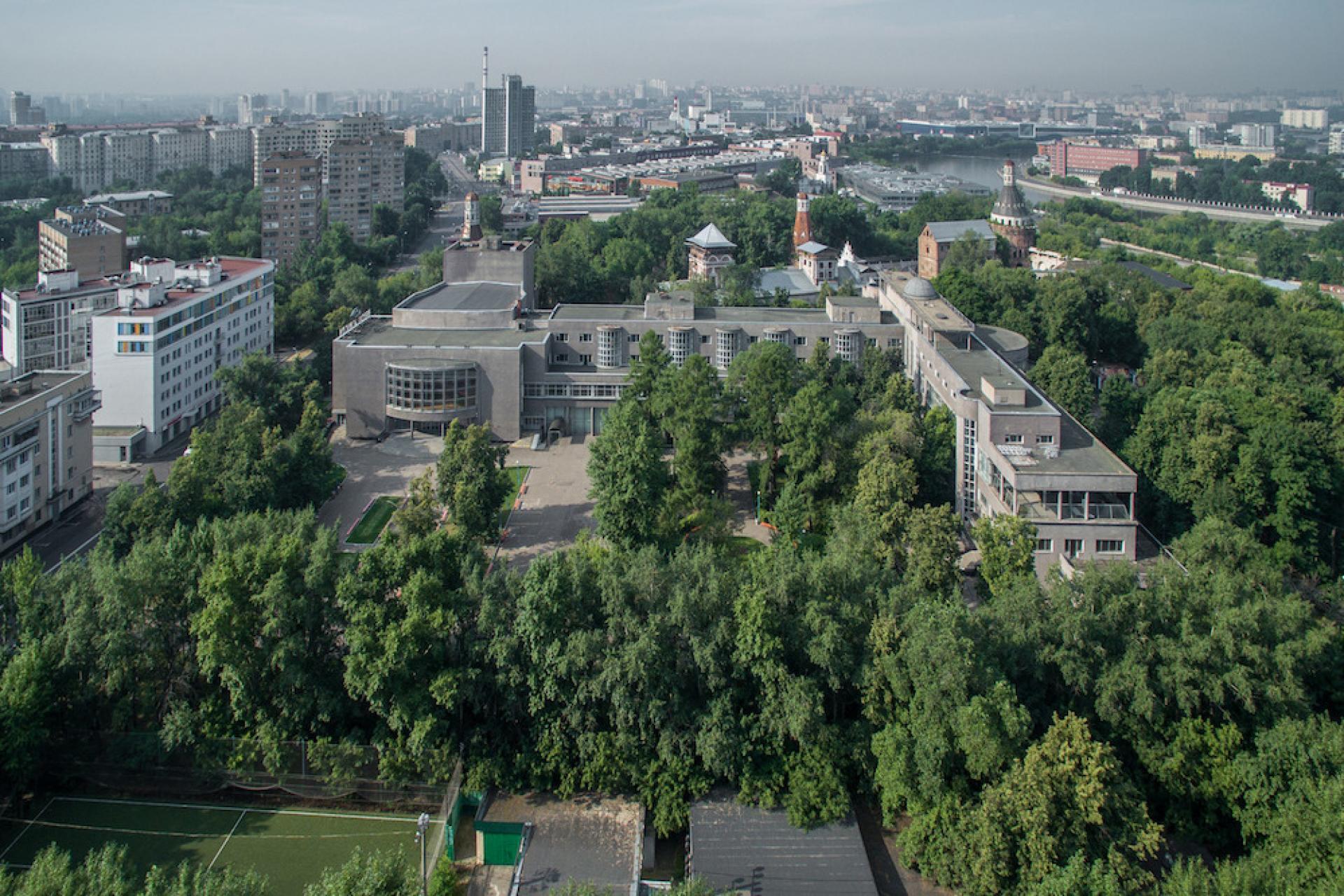
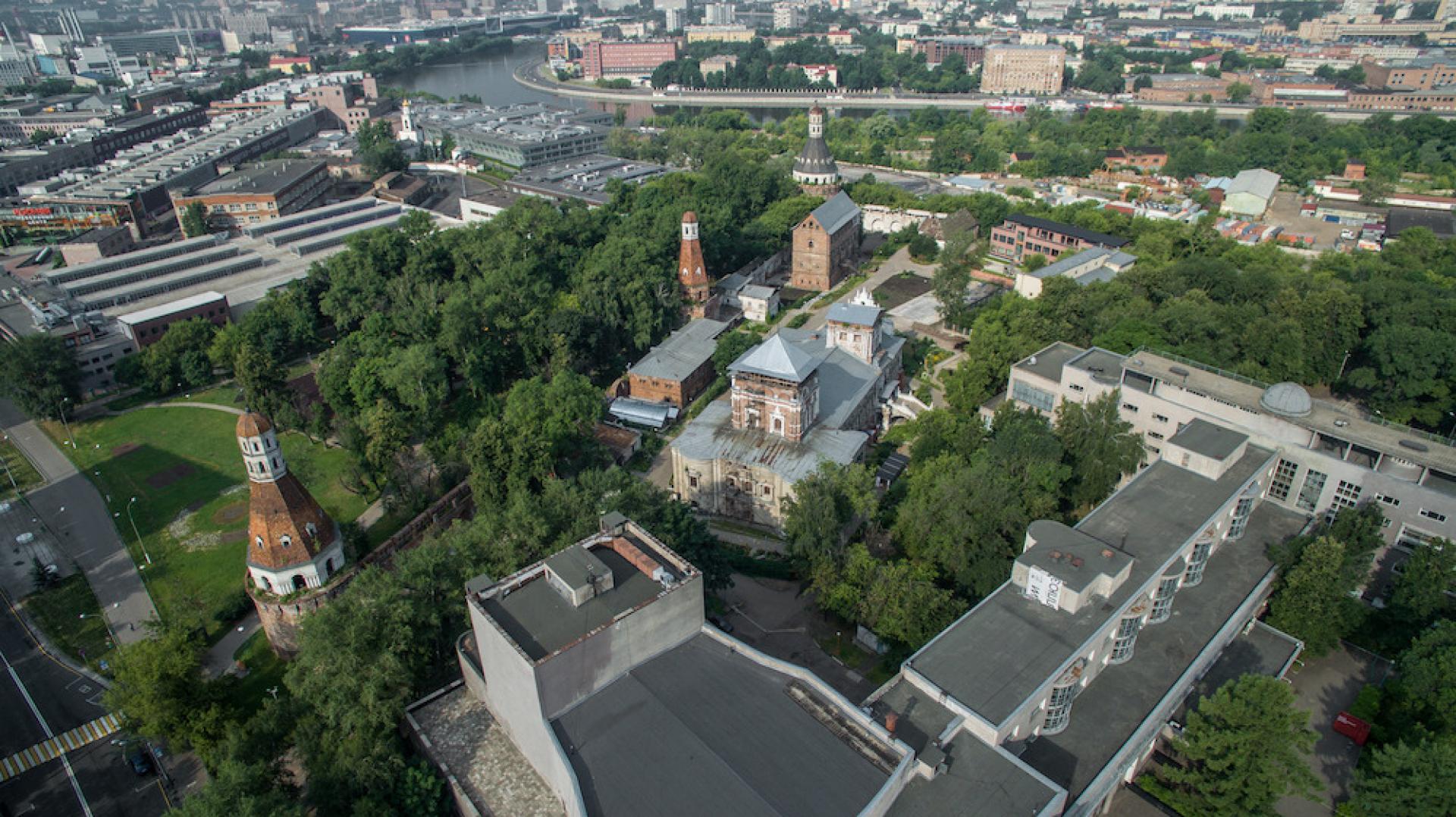
The Vesnins’ original proposal, influenced by Le Corbusier’s ideas of “flowing spaces”, comprised two buildings – a complex T-shaped public services building with a 1,000 seat theatre hall, large dancing space, a library for 200,000 volumes and winter gardens, and a detached 4,000 seat main theatre. Only the latter did not materialize. The smaller hall was inaugurated in 1933, construction of the public services building dragged until 1937. Unlike other constructivist buildings of the period, “enhanced” by Stalinist façades, the Palace of Culture was completed in precise agreement with the 1930 drafts. After World War II its exterior was, indeed, altered but all the Stalinist additions were stripped in the 1970s. Throughout most of its history, the Likhachev Palace of Culture was operated by the automotive factory ZIL, which is located nearby. Today the building houses the Center of Culture.
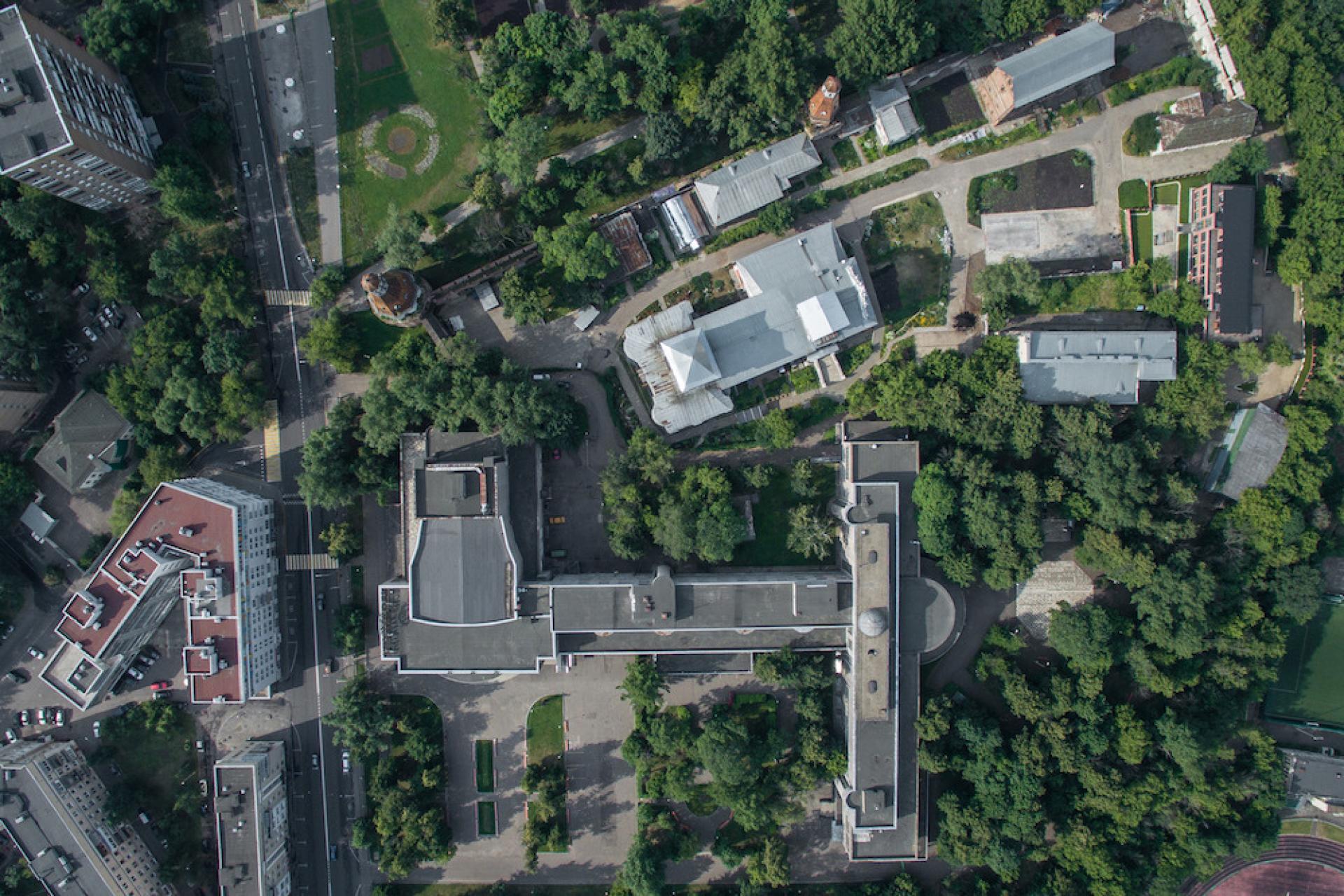
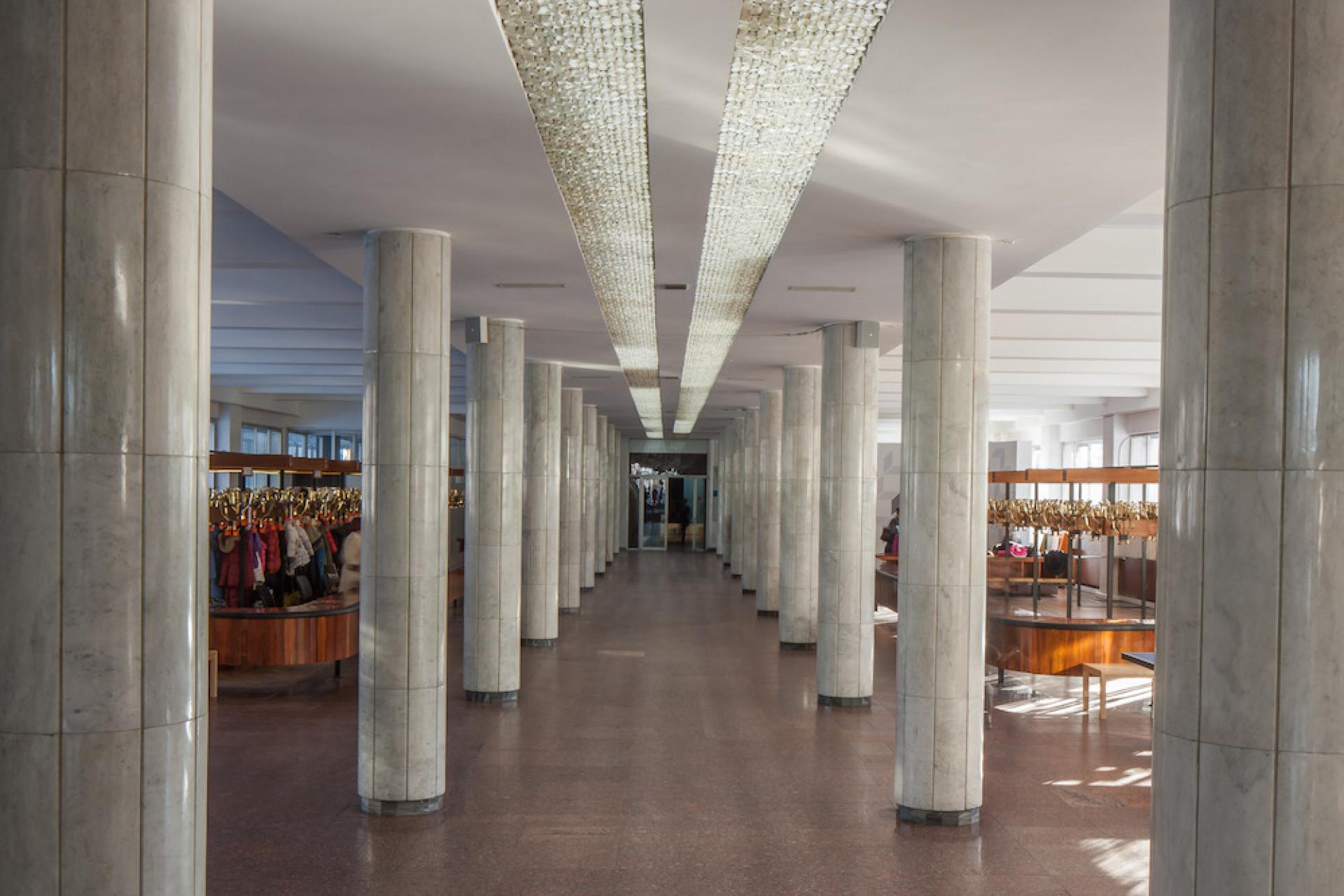
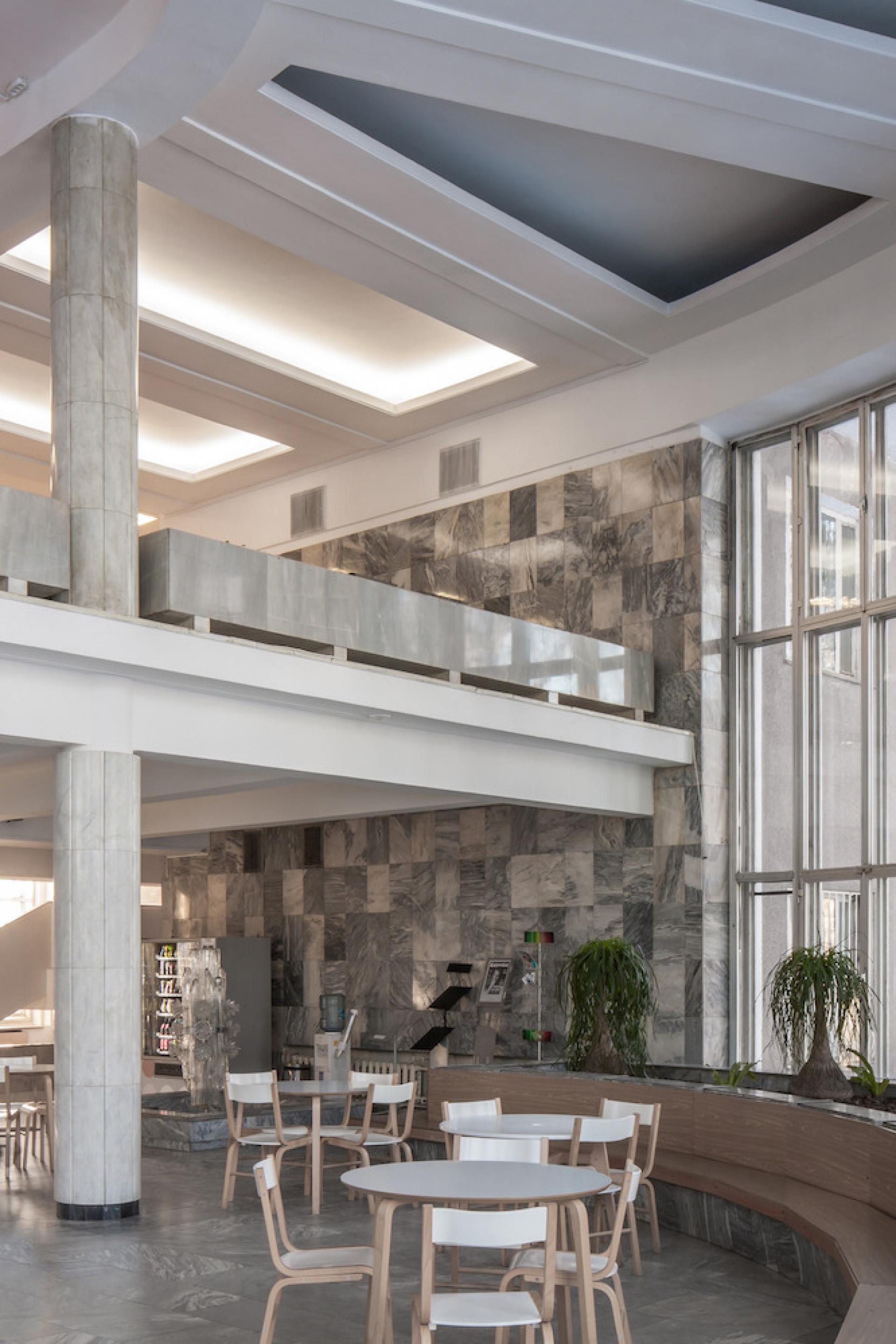
The Gorbunov Palace of Culture in Moscow was built in 1931-38. in Moscow district Fili at aircraft factory #22. This is the first in Moscow so large Palace of Culture with a diverse indoor use. It reminds Palace of Culture ZIL by Vesnins Brothers in its structure and details.
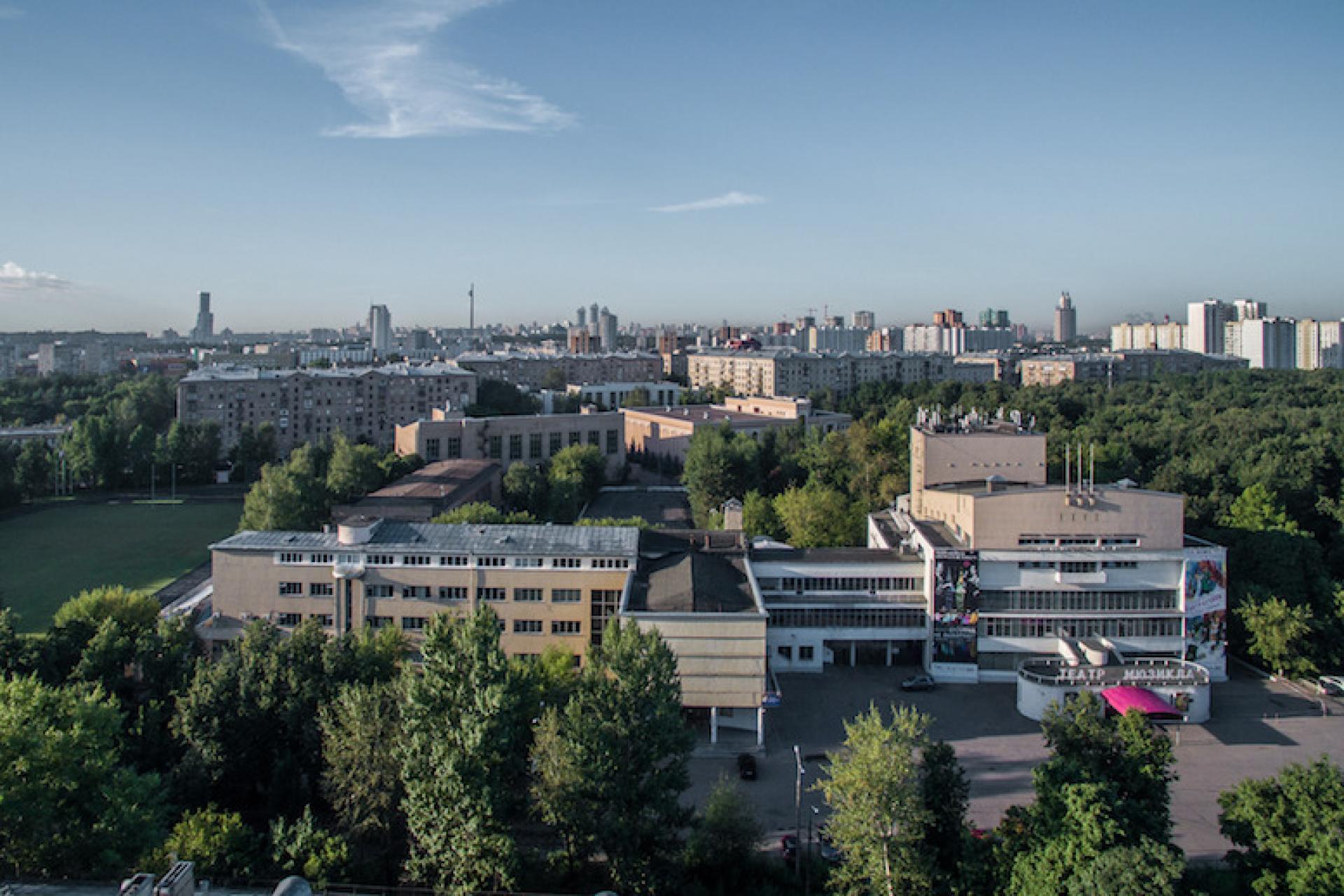
The Palace was named after the director of the aircraft factory S.P. Gorbunov In 1933 after his death in a plane crash. The building is located on the border with Fili Park of Culture and Leisure. The main facade faces north towards the entrance of the former aircraft factory. On the right is the theater and entertainment part with the auditorium with 1400 seats. The bridge-passage on the second and third floors connects it with the club part. Gym is attached at right angles to the club building. Palace in plan can be seen like an airplane wing from above. Possible this is an allusion to the belonging of a complex to the aircraft factory.Now used as a theater and concert hall.
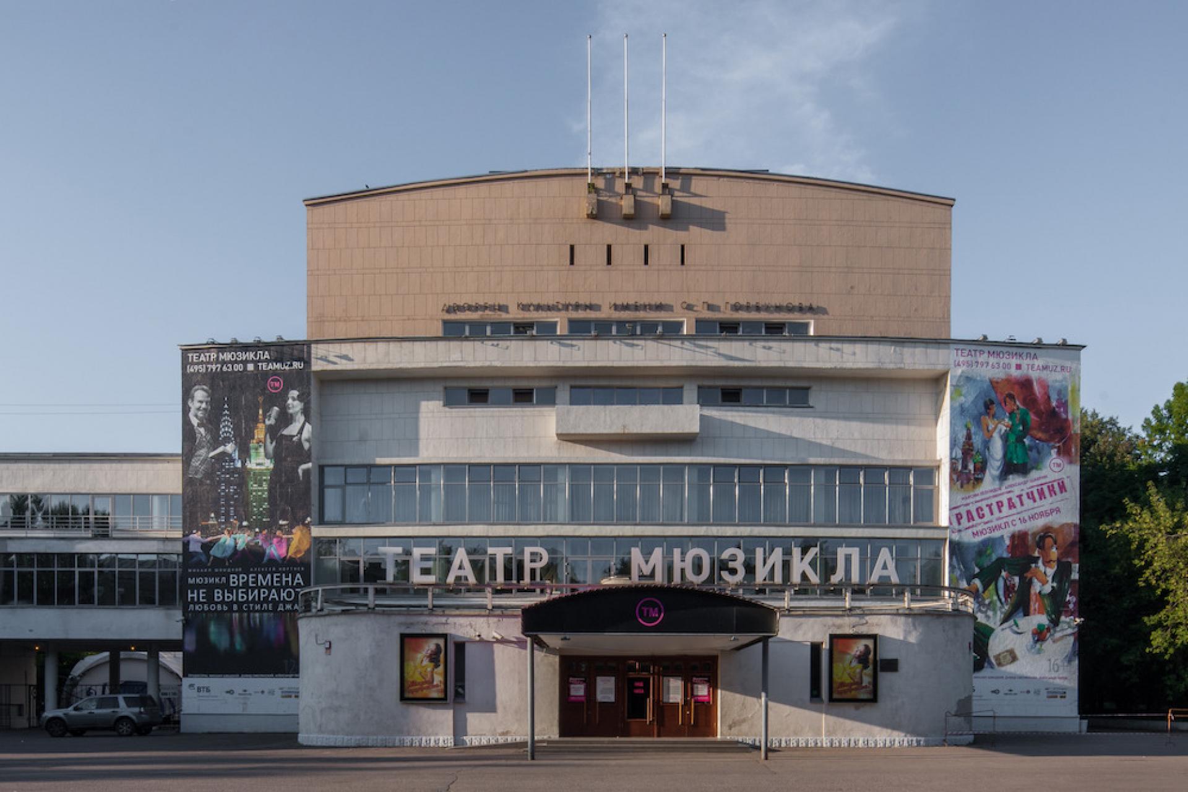
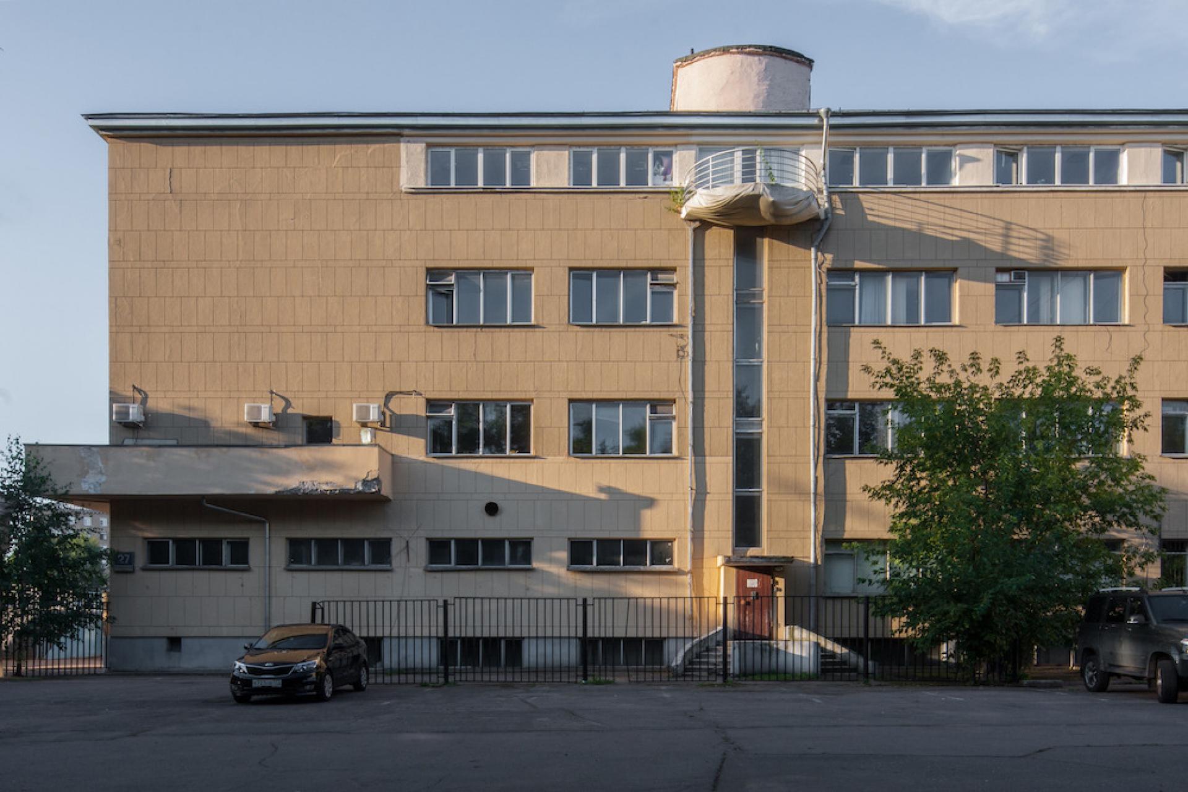
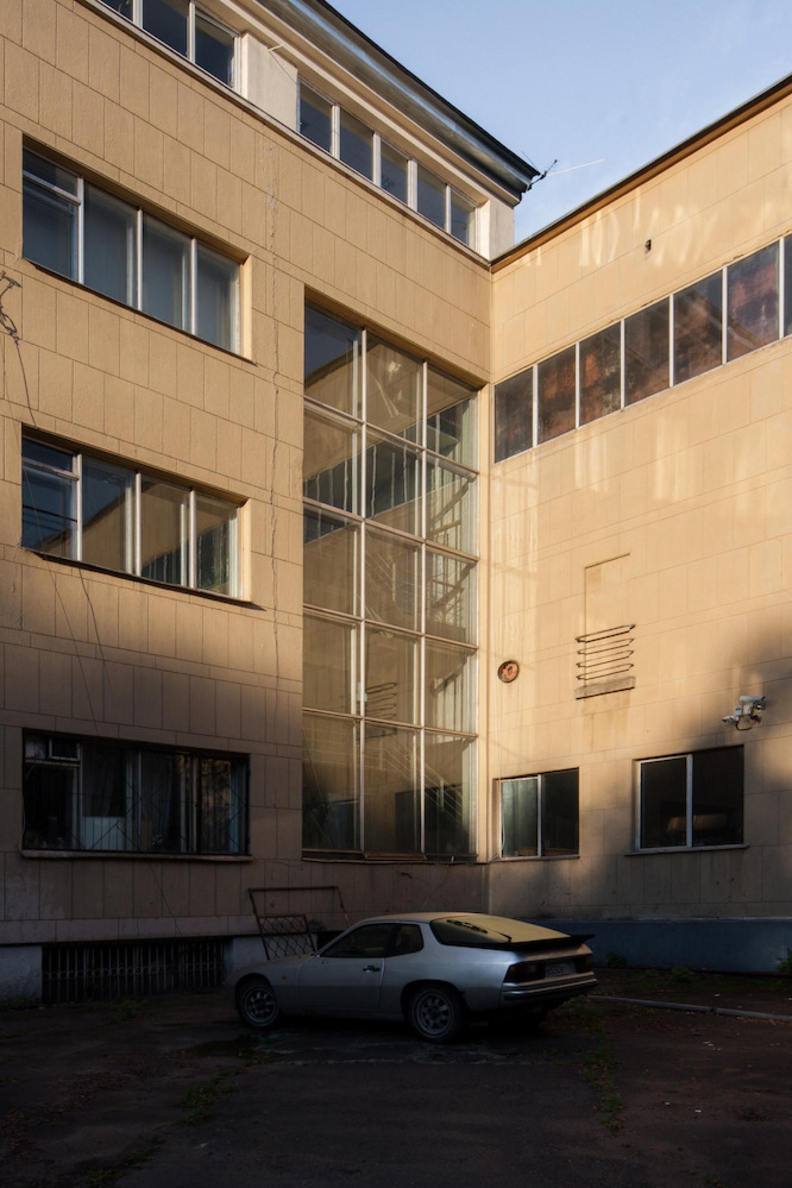
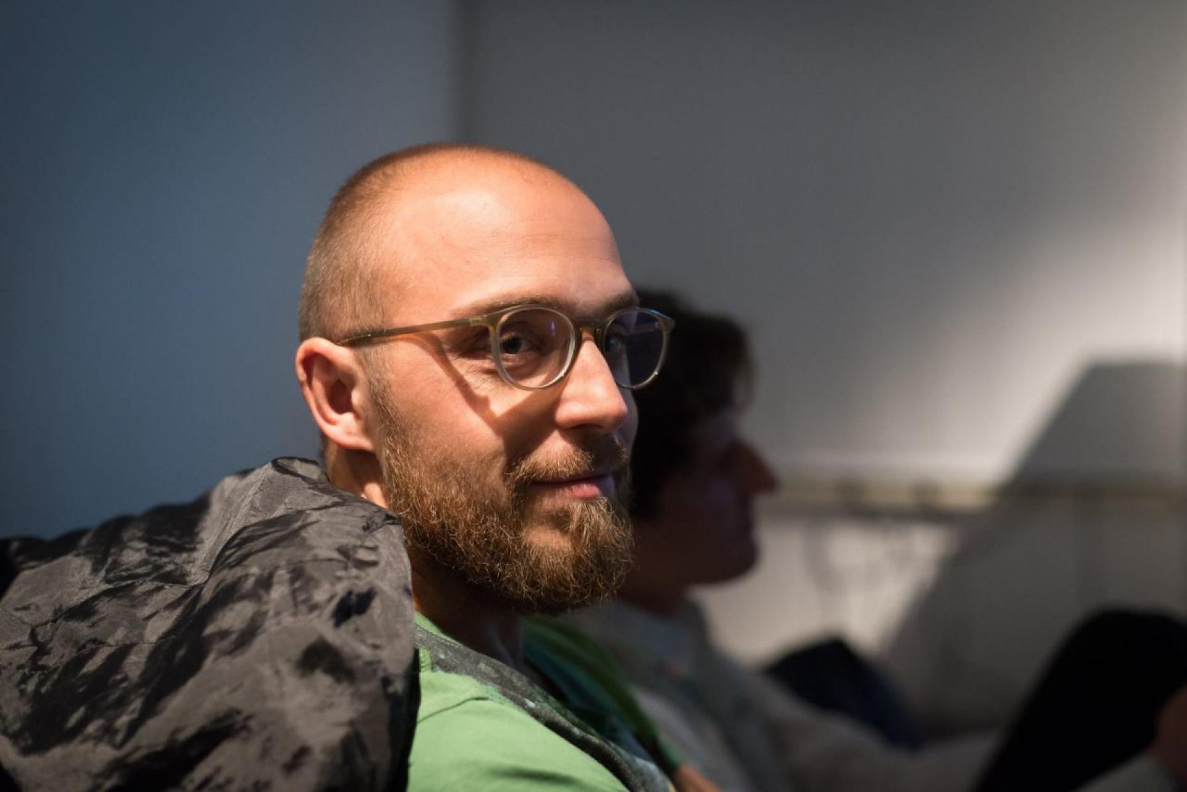
Denis Esakov is artist and architecture photographer. His works have been published in major architectural media: The Architectural Review, MARK, Archdaily, Dezeen, Wallpaper* and others. Participant of exhibitions in MMOMA (Moscow), Villa Savoye (Poissy, France), the Museum of Architecture. A.V. Shchusev (Moscow), GARAGE Museum (Moscow) etc.