Czech Unfinished
The fact that there is not a single English language publication about 20th century Czech architecture can be read as a sign of self-confidence amongst Czech architects and historians.
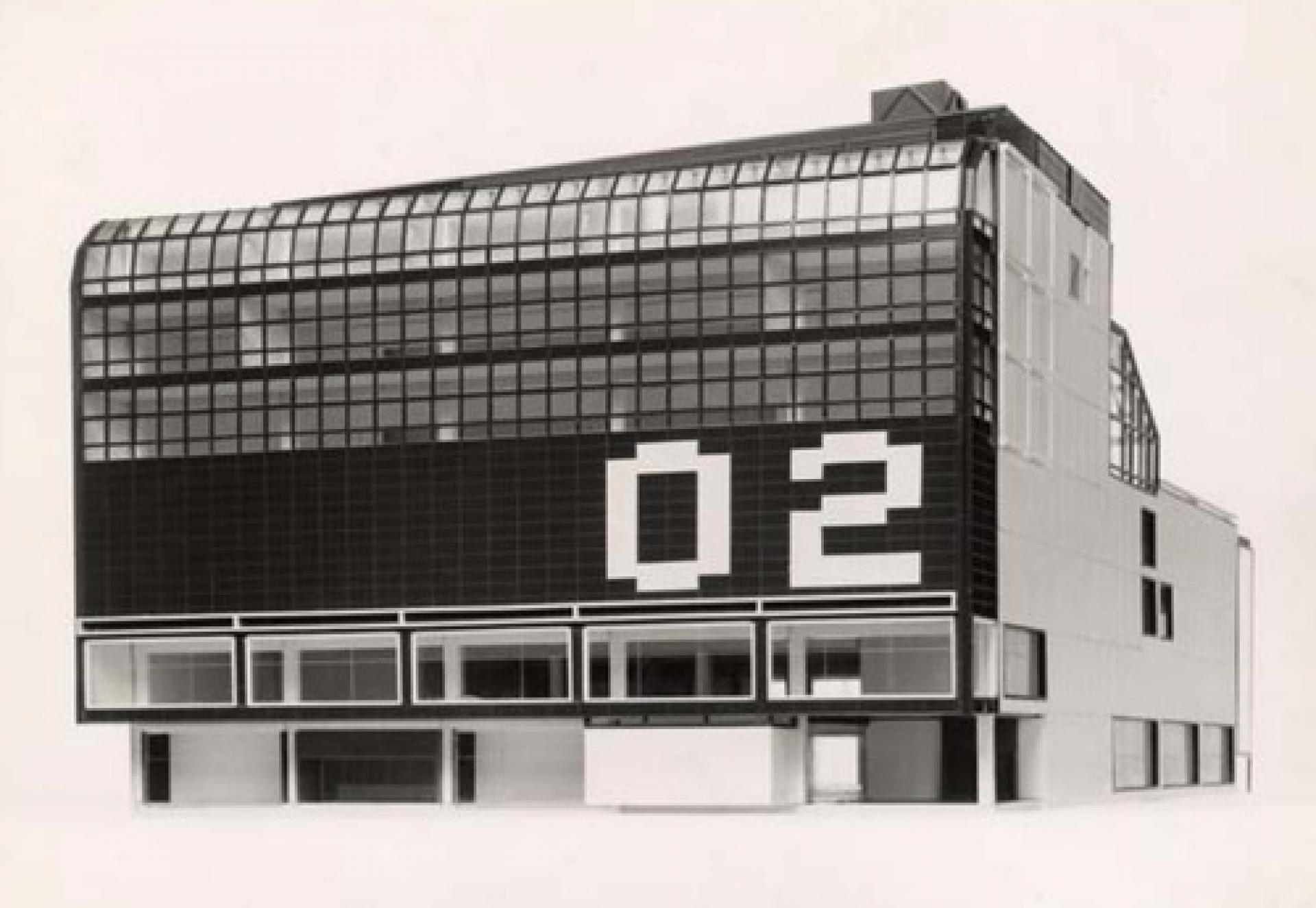
Maj department store (photo of the model; archive of Miroslav Masak)
There is however a decent array of architectural publications in Czech, which can be divided into three groups. Firstly, there are publications of individual studios, which are connected with exhibitions and document particular instances of the local architectural production. It is however hard to gain an overview of architecture through these publications as single offices initiate them.
The second important medium is the Year Book of Czech Architecture, which is published by Prostor. Each year, the publisher invites a new editor to present recent architectural workin the Czech Republic. The various editions cover the last two decades and are a useful overview of the subject.The third group of publications consists of various attempts to create an opus which covers the whole 20th century. Researchers of this endeavour include Professors Valdimir Šlapeta and Rostislav Švácha, Rostislav Koryčanek, Cyryl Řícha, Vendula Hnidkova and Ladislav Zikmund.
Czech architecture knew a golden era at the turn of the 20th century, very much connected with the students of Otto Wagner who are now celebrated as the pioneers of modern architecture: Jože Plečnik in Slovenia, Viktor Kovačić in Croatia and Jan Kotěra in the Czech Republic. Kotěra’s early work was influenced by the so-called Secession style. The pre-modern building of the East Bohemian Museum in Hradec Kralove (1912), together with the master plan of the new Hradec Kralove, established not just a pre-modern city, but also an experience, which would later be developed with modern architecture interventions in the city. Besides his range of projects in Bohemia, along with a very few abroad, Kotěra’s influence on the upcoming generation of Czech architects was through his teaching career, first at the Academy of Applied Arts where he was teaching since 1898, and from 1910 as professor at the School of Architecture at the Academy of Arts.
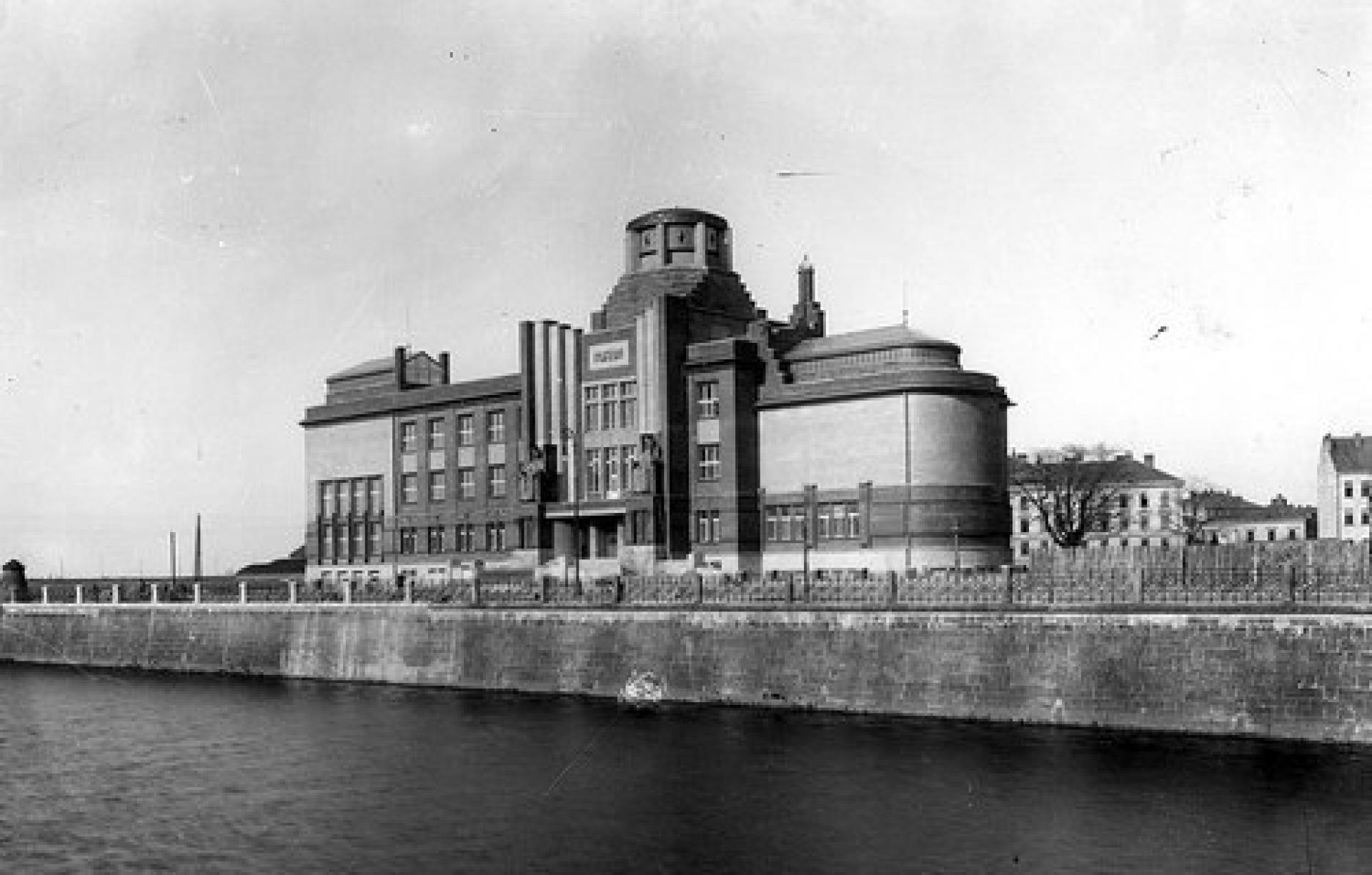
Hradec Králové by Jan Kotěra
Czech architecture experimented with Cubism in an attempt to create cubistic spaces. Owing to the gesamtkunstwerk practice of the movement, however much stronger designs were developed and realized in design and furniture production. Architects of the prewar period of the Czech cubistic architecture include Josef Chochol, Pavel Janak and Josef Gočar. The most celebrated project of this school is The House of the Black Madonna (1912) on the corner of Celetná Street and Ovocný trh by Josef Gočár, which was erected on the site of a demolished baroque building. Josef Gočar was also an architect of the The Spa Pavilon in Bohdanč (1913).
Cubistic architecture gained national significance after WWI with so-called Rondo Cubism where one of the most important realizations was the Legio Banka (1923) by Gočar. Besides this, Pavle Jának realized the Adria bank in Prague (1924) and the crematorium in Pardubice (1923). After this period of Rondo Cubism, Czech architecture became a center of functionalist architecture. The same architects who went through Cubism and Rondo Cubism created in the coming period the purest form of functionalist architecture. Josef Gočar realized Saint Wenceslas Church, Vršovice, Prague (1930). He also realized very important public buildings in Hradec Kralove and he developed a modern master plan of the city which has been realized: together with the work of Kotěra it created a city of modernist architecture.
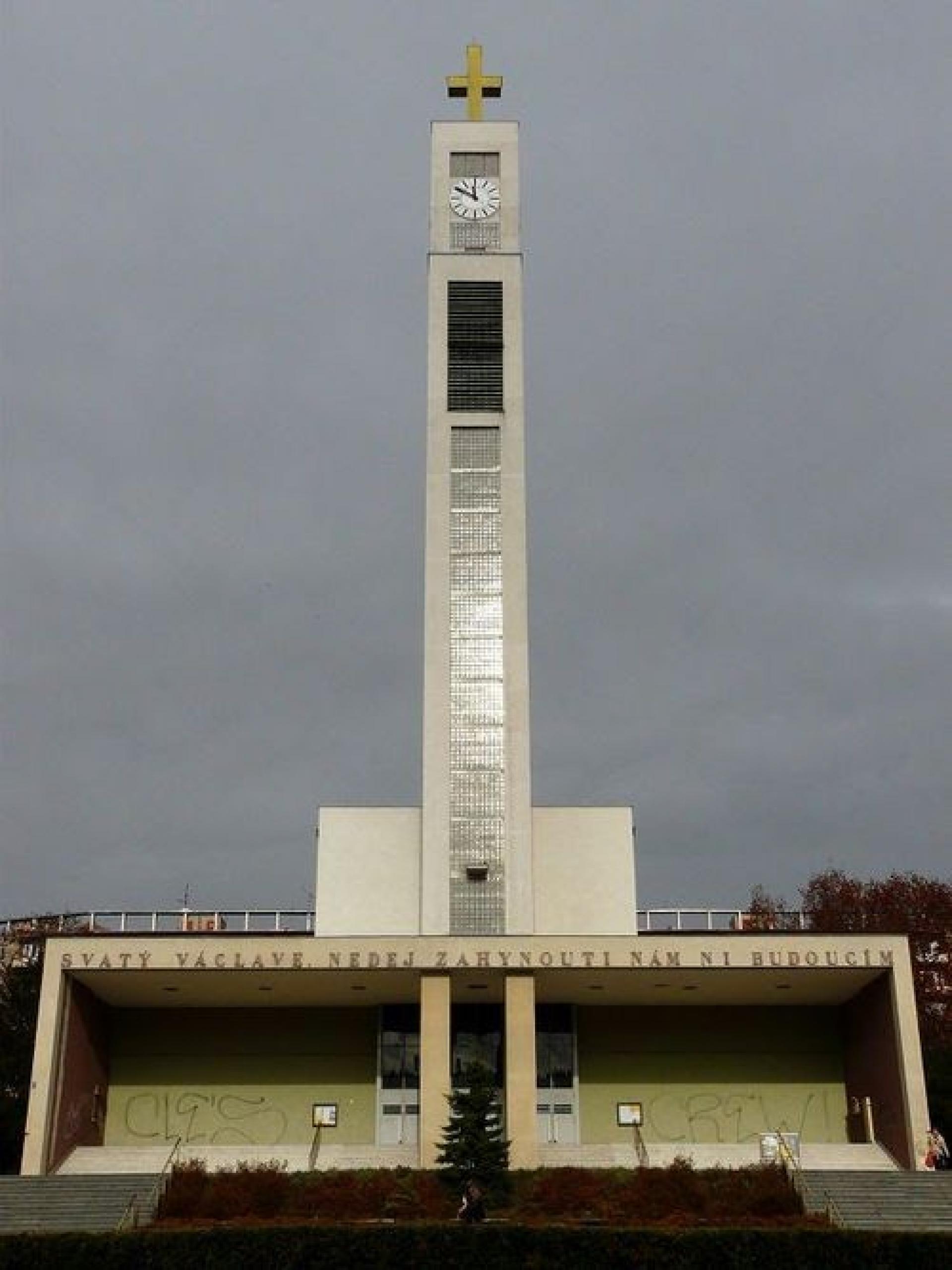
St. Wenceslas Church by Josef Gočár
Functionalist architecture in Brno was introduced by The New House, which is a residential complex of 16 houses (1928) created as a demonstration against modernist living within the Exhibition of Contemporary Culture in Brno. This exhibition promoted functionalist architecture and it was produced and developed by the local architects Bouslav Fuchs, Jan Víšek, Arnošt Wiesner and Jiří Kroha. Launching The New House project city of Brno joined Stuttgart Weissenhof Estate 1927 and it have been realized one year before Wroclaw Werkbundausstellung “Wohnung und Werkraum”. Brno became a center of the modernist architecture in Central Europe, also with work of Mies van der Rohe Villa Tugenhadt (1929). One of the architects that had the most influence in Brno was Bohuslav Fuchs, a student of Jan Kotěra. His work includes Hotel Avion (1927), Moravian bank (1929) and more than 60 other realizations. Brno was a multiethnic city with three dominant cultures: German, Jewish and Czech. During last years of communism and after revolution 1989 architects did a huge research and publication attempts to present architectural production in between war period. Booming architecture of Brno was developed by Otto Eisler, Foltýn Hugo, Josef Polašek, Bedřich Rozehnal, Endre Steiner, Ernst Wiesner, Josef Kranz. Realizations of Brno are documented in a project Brno Architecture Manual which is not just and encyclopedia of Brno architecture but also a guide avilabe in Czech, English and German language.
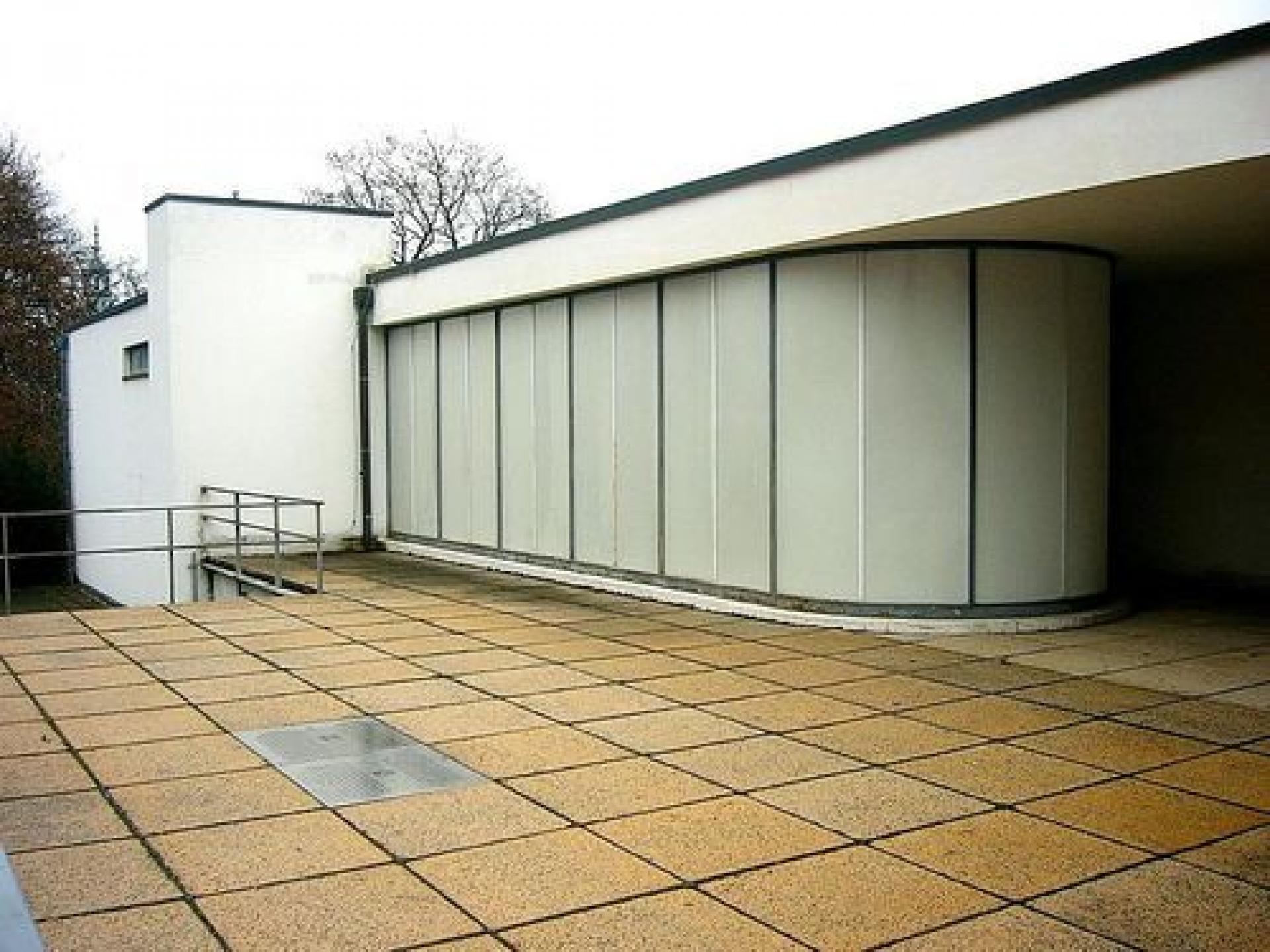
Villa Tugendhat in Brno by Ludwig Mies van der Rohe
Family Bata established one of the first global companies in Zlin. They cooperate with architects Jan Kotěra and František Lydie Gahura which became a main architect of the Bata company. Lydie Gahura have been working in Le Corbusier's studio and he invited him to work on extension of Zlin in 1935 but the project was not accepted by the company. Global brand Bata used standard grid 20x20 feet (6.15x6.15 m) and its architects created not only unique architectural buildings like headquarters tower 21 in Zlin or memorial of Tomaš Bata but also more then 80 new cities all over the world.
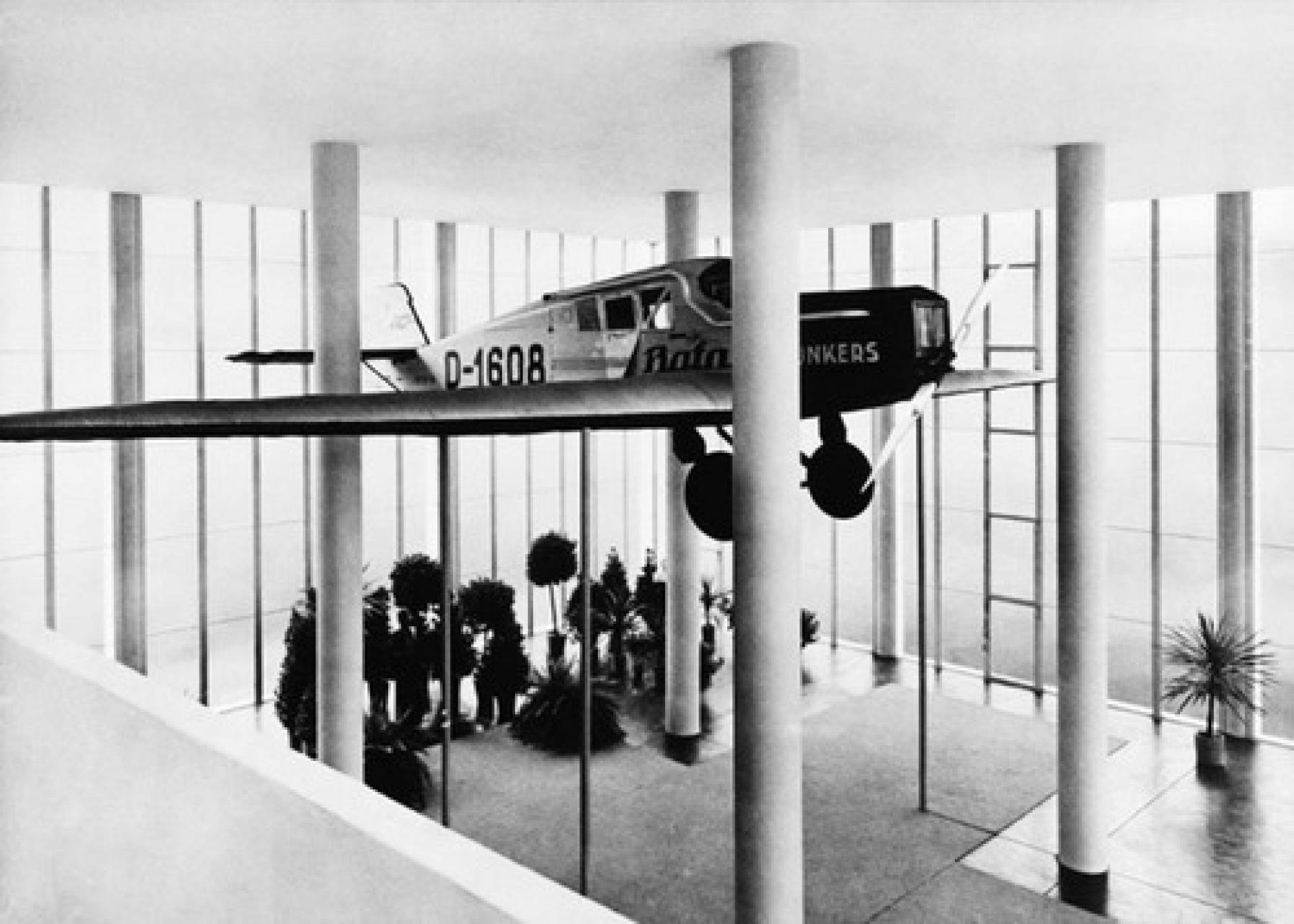
Tomáš Baťa Memorial by František Lydie Gahura
Between wars architecture in Czech Republic reached one of the cultural picks of the Bohemia, Moravia and Silesia history. This can be compared with time of Charles IV or Rudolf II. The atmosphere of the prewar society was not established after war due to the fact that holocaust destroyed Jewish nation and culture, expulsion of Germans from Czechoslovakia and finally communistic regime implemented by strong Soviet support and workers militia closed a golden time of the Czech culture. Short period between 1945 - 48 woke a hope for the profession connected with reconstructions. In 1948 the dictatorship showed a real face of the Stalinist regime in Czechoslovakia. During this short period some of the modernist architects started to design in new “style” and even with such strong ideological frameworks they created a buildings with high quality. Realizations were made by Jiři Vořenilek (collective house in Zlin (1950) and Fuchs bus station in Brno (1948)), Anotonin Tenzer realized hotel Jalta in Prague (1957), Jaroslav Fragner realized Cultural house in Ostrava (1959), Pavel Jának became a chief architect of the Prague castell, same position that in Masary time had Jože Plečnik. The best-documented postwar career of the Czech functionalist architects is documented by professor Vladimir Šlapeta.
New organization of architectural practices without private companies and private studios flatten architectural practice into state planning departments. Planning became a new stigma of the architecture design process and was rare and unique just for the regime presentation. In 1956 state announced an architectural competition for the project of a Czechoslovak Brussels pavilion on Expo, which was won by the project architect Františka Cubry, Josefa Hrubého and Zdeňka Pokorného, employees of the State Planning Institute for the Construction of Towns and Villages in Prague.
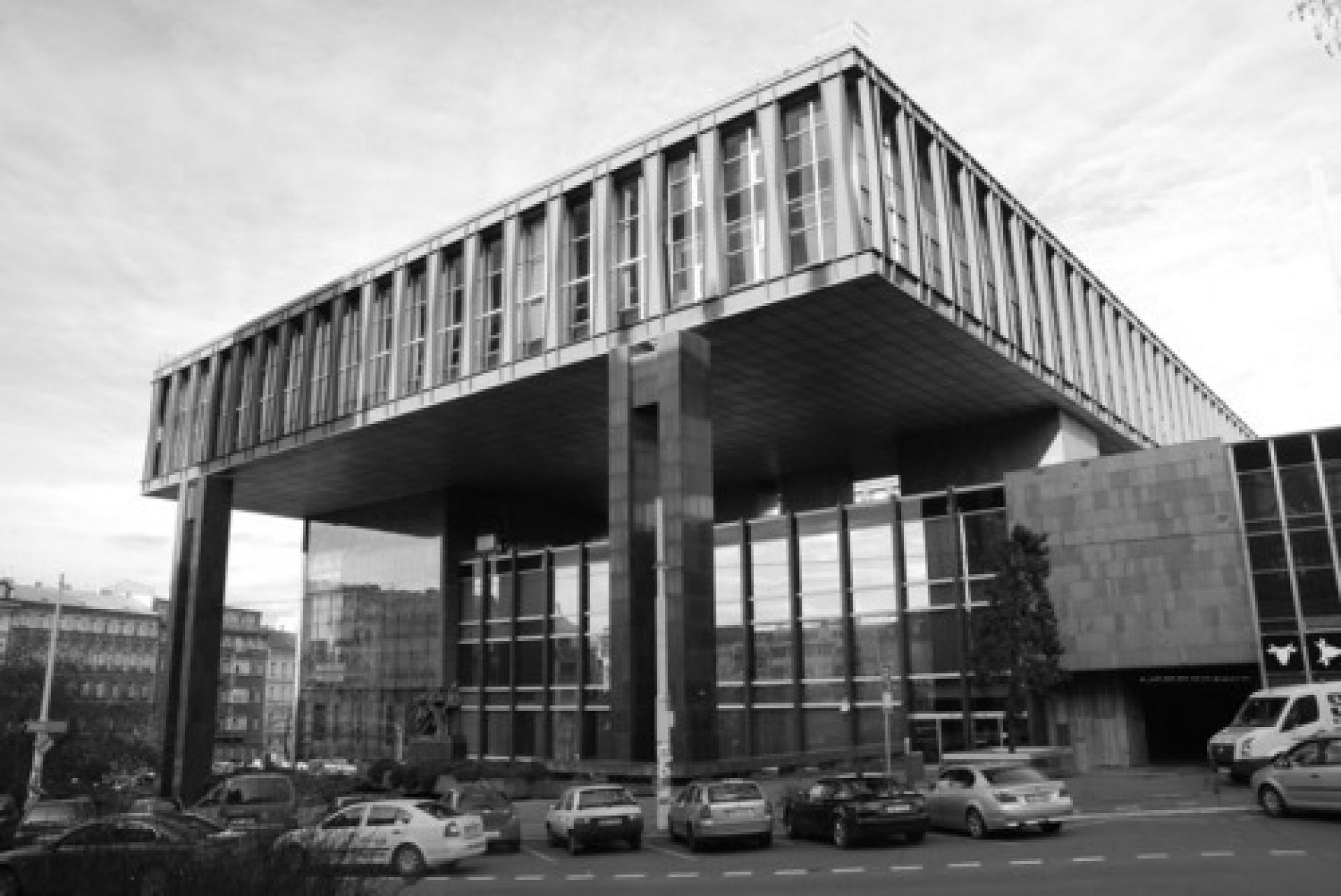
Federal Parliament of Czechoslovakia by Karel Prager
In last twenty years architectural production was at the one of the peaks which can be comparable with Czech architecture between First and Second World War. This very productive two decades of Czech architecture are given by the political change of the regime in 1989 and reborn of the profession thought a huge number of private companies and studios. Today Czech architecture has big expectations from public investor. At the same time even with productive decades Czech architecture did not manage to establish its position in the worldwide scene.
Czech Unfinished, on April 25th, 18.00 hours at the Czech Center, Rytřská 19, Prague
A presentation of three generations of Czech architecture will be concluded by a public talk on the significance of these works for contemporary architecture in Czech Republic and abroad.
Participants
Adam Gebrian, Petr Lešek, Jan Magasanik, Michal Kohout, moderated by Igor Kovačević (CCEA) and Boštjan Bugarič (Architectuul.)
Igor Kovačević (*1973) Born in Brčko – SFRJ) in 1992 he changed braking down multiethnic country Yugoslavia for blooming central European region. He finished at 2000 finish studies at the Faculty of Architecture, CTU in Prague. Same year together with Yvette Vašourkova he established architectural platform MOBA. In 2001 he established Centre for Central European Architecture (CCEA). These two formations are linked thought theoretical work and research projects. Focusing on Urban life and strategies they develops new forms of communication between architects, artist – specialist and city representatives. Long term research projects focusing on the urban phenomena are core interest of the CCEA. Developing these projects as initiator or coordinator CCEA is looking for new language in the bottom up policies. In year 2009 he was teaching at Czech technical University at Faculty of Architecture and from 2010 he is a part of new school of architecture in Prague - Archip. In 2010 he finished his PhD. studies on research - Yugoslav architects educated in Czech Republic. Since 2008 he and his team works on the master planning issues which bring him to advisory board of Prague Mayor and more than five awards in urban competitions in Czech republic and abroad.
Adam Gebrian (*1979) Architectural critic, promoter and propagator of the architecture. In 2001 he finished Faculty of Architecture TU Liberec , following education 2002 / 2003 Academie van Bouwkunst in Amsterdam (NL) 2007 / 2008 Post-professional Master Degree SCI-Arc Los Angeles / SCI-FI Post-Graduate Program. He is contributing to regular and the only one radio show divided to architecture in Czech republic. Promoting of architecture he is practicing in different media from weekly magazine s to daily press as well to television where he runs own TV Program Gebrian versus. He is advisory board of Prague´s Mayor. He is member of jury for local and international competition. His reach teaching experiences includes studio leading in TU Liberec, and Introduction to architecture Class at same school and same topic he was tutoring in Archip.
Jan Magasanik (*1977, Ústí nad Labem) studied at Faculty of Architecture TU Liberec and finished his diploma thesis on project Belin 2100 in the class of prof Suchomel. He worked in many Czech architectural offices. Since 2006 is working in Bjarke Ingels Group (BIG) office in Copenhagen.
Petr Lešek (*1973, Pisek) - Projektil architekti s.r.o. association focuses on designing layout plans, development maps, residential and office blocks, hotels, theatres, libraries, schools, industrial buildings and family houses. These projects comprise all project stages including interior studies, author supervision, technical support and consultancy. During the last 10 years, Projektil won many competitions and received prizes and awards for several finished building. The most important ones are public buildings, usually connected with education and energy efficiency. We believe that architecture can be both good and sustainable. We are interested in creating friendly and inspirational public spaces because public buildings are very important in the city scope. This approach is also reflected in our project for revitalisation of traditional urban spaces, such as squares and riverbanks. Every project starts with a context analysis. This “knowing about the environment” was appreciated by the Club for Old Prague for the National Technical Library in Prague as a perfect contemporary example of introducing modern architecture into a historical city. The emphasis on team work leads to cooperation with different artist and creates complex, communicative and multilayered atmosphere in our projects.
Michal Kohout (*1964, Prague) graduate of the Faculty of Architecture at the Czech Technical University in Prague (thesis supervised by prof. Miroslav Sýkora in 1988). In 1988 and 1989 he organized postgraduate courses for architects in Prague. He was a trainee in foreign studios (Tchaik Chassay, London; Shepard, Epstein and Hunter, London; Francisco Torres, Sevilla). In 1989 he was a founding member of the Zlatí orli (Golden Eagles). In 1988 to 1991 he collaborated with architect Alena Šrámková in the Prague office of Stavoprojekt in Liberec, Studio 02, from 1990 to 1993 he lectured in her studio at the FA CTU in Prague. Since 1992 an associate in the JBKM studio which was later transformed into an architectural studio Jiran Kohout architekti. Since 2012 he is working with young team of architects in UNIT architects international office located in Prague. He has been a member of the “board of editors section” of the architectural magazine and publishing house Zlatý řez (Golden Section) since 1992 where he co-edited a book called Prague – Architecture of the 20th Century in 1996 and Moravia and Silesia – Architecture of the 20th Century in 2005. Since autumn 2007 he has been the head of a studio and lectured Building Collections at the FA CTU in Prague.