Celebrating Correa And The Sky
On the 90th birth anniversary of Charles Mark Correa we celebrate the architect, whose vision, perception and passion for translating ideas into built forms, not only gave Post-Independence India timeless pieces of architecture, but also guided the way we dwell.
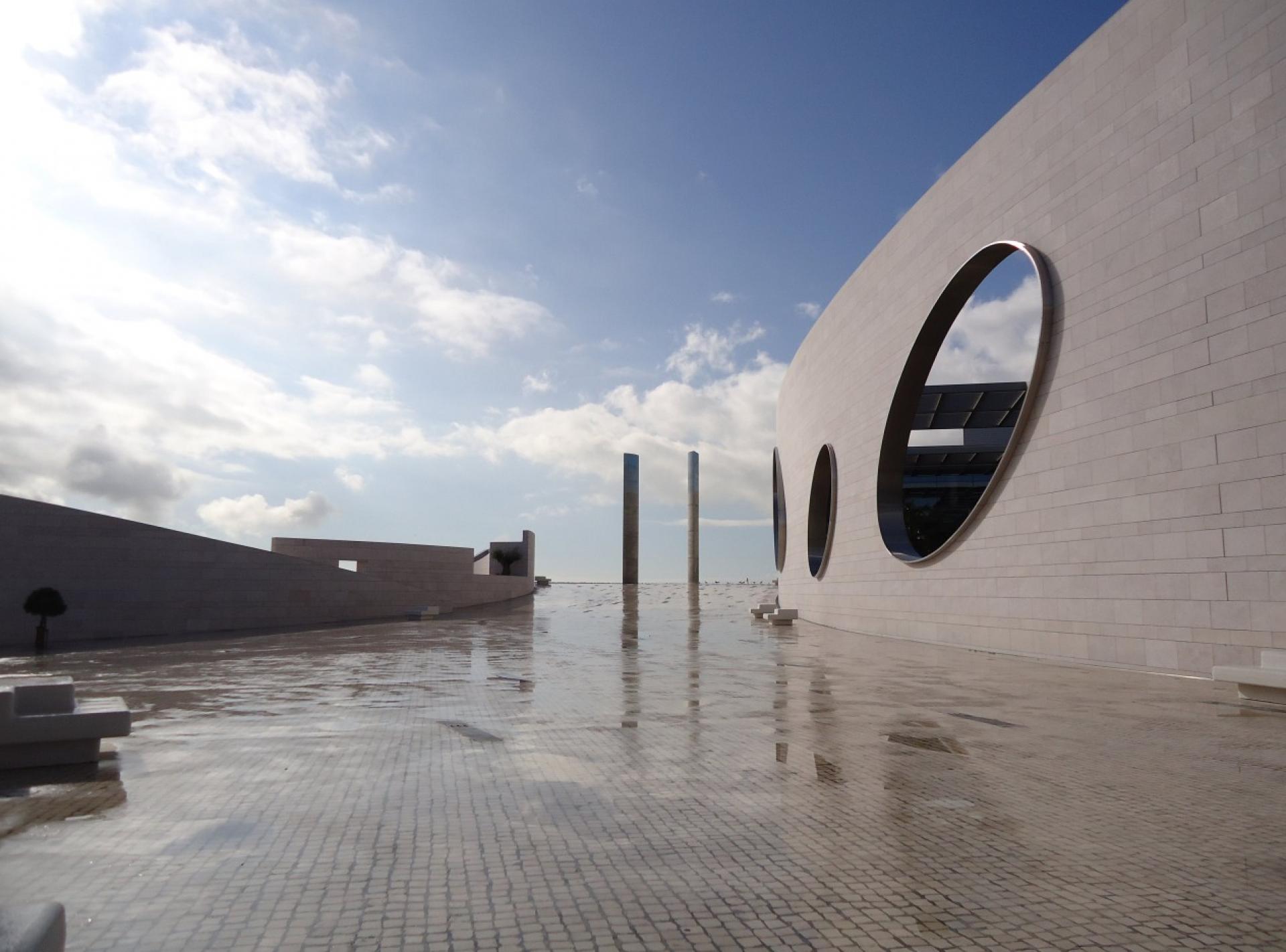
Champalimaud Centre for the Unknown in Lisbon | Photo Archinect
Driven by the metaphysical role of architecture, the blessings of the sky and the Cosmos, Correa built sculptures for inhabiting. He took away the arrogance of abstraction from his art by relating the built to the dweller, the surrounding, the climate, the resources and most importantly to the sky. We will visit some examples of the Open-To-Sky spaces of Correa’s. From poetics to practicality.
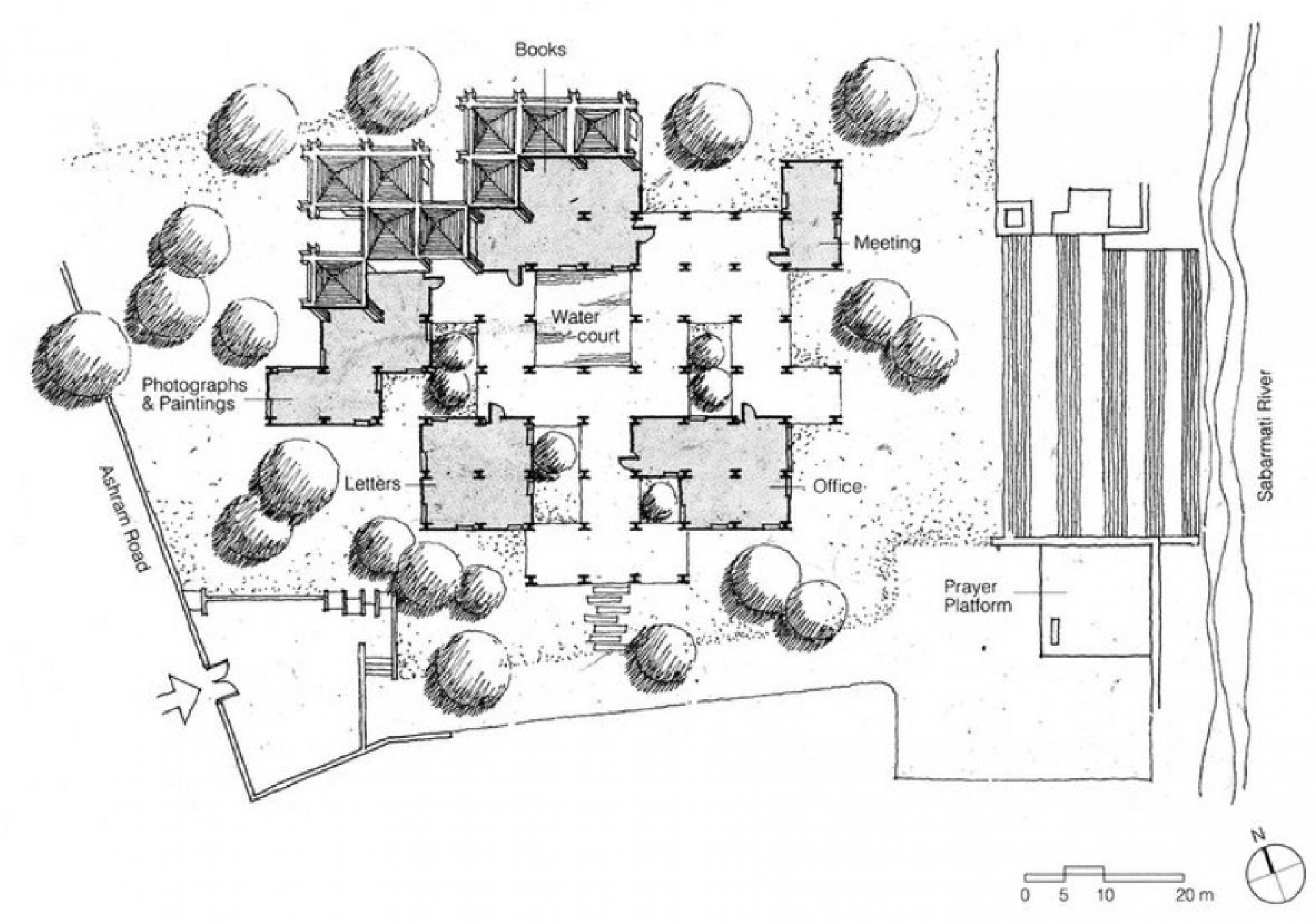
Gandhi Smarak Sangrahalaya in Ahmedabad (1958-1963). | Photo © Charles Correa Foundation
A memorial to the Mahatma and a museum and archive of his letters, books and photographs was one of the first projects designed by Correa in his late twenties. Gandhi’s simplicity and his emphasis on learning from the traditional and regional architectural language in contrast to Nehru’s international style were magnificently delivered by this internationally educated young Indian architect.
Laid on a simple grid of 6m x 6m squares, a mix of traditional forms and modern techniques, the museum is a collection of haphazardly clustered - closed, semi open and open-to-sky spaces, where the visitor can wander, observe and find “areas of visual quiet where the eye can rest and the mind meditate.”
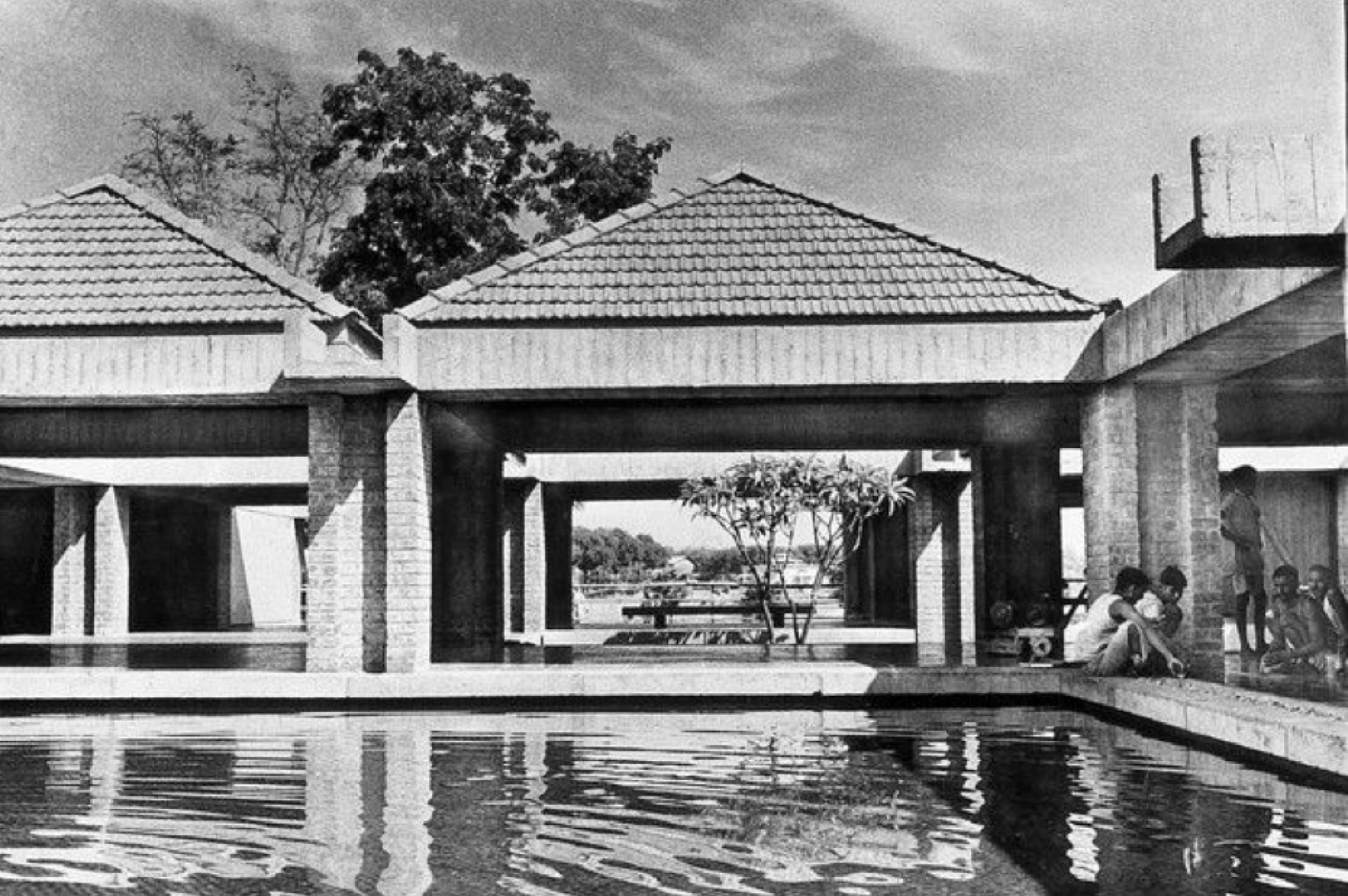
The Gandhi Museum in Ahmedabad | Photo © Charles Correa Foundation
Another example of Correa looking skywards is his Salvacao Church (1974-77) in Bombay. Here the large funnel like concrete shells flood the church hall with natural light. According to Correa (1996) “the design speculates on what church typology might have been if Christianity had not been headquartered in Europe, but had stayed in Asia where it originated.”
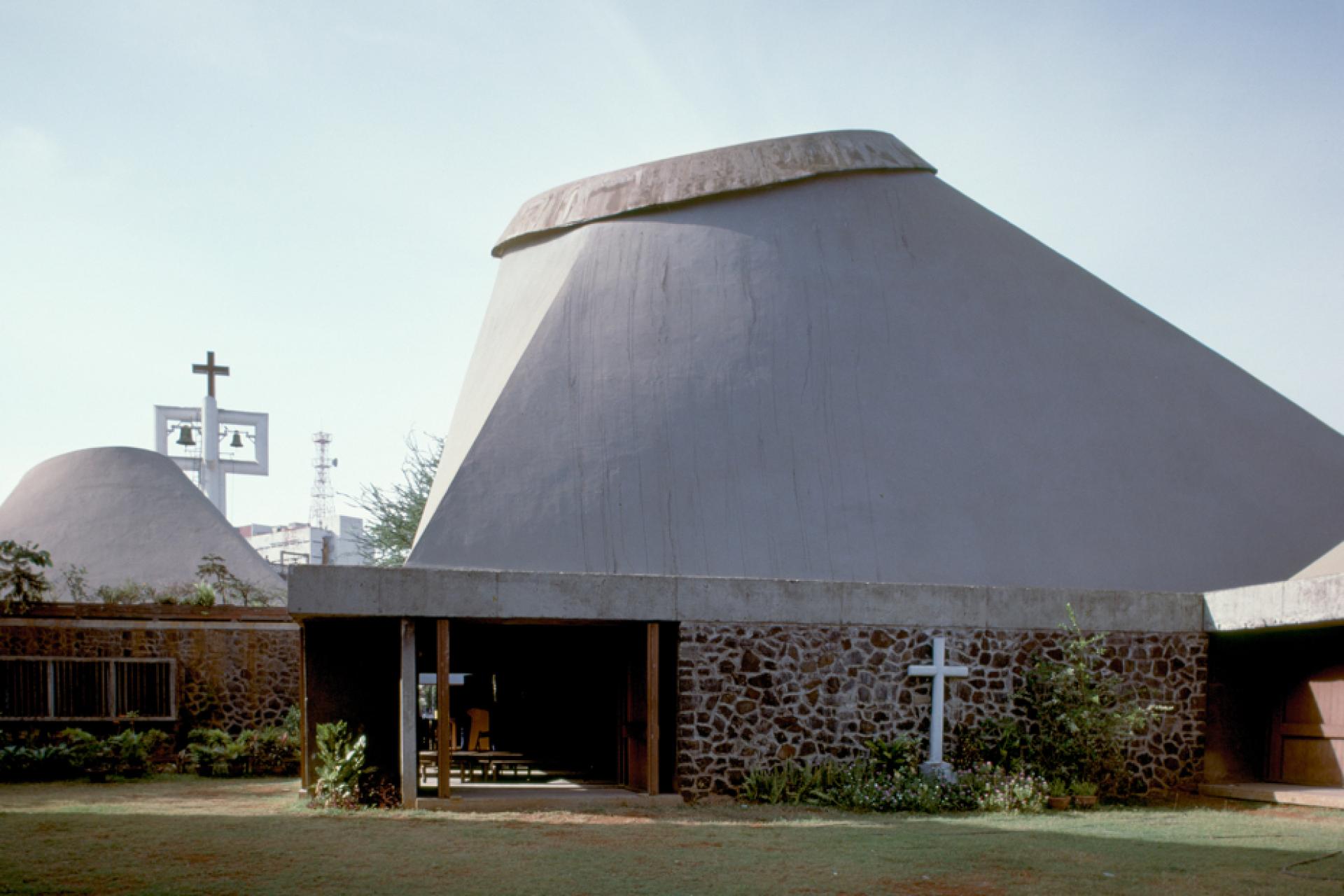
In his Church project, Correa builds upon the axis connecting the earth to the sky and the guiding light from the heavens above.| Photo Dailyo
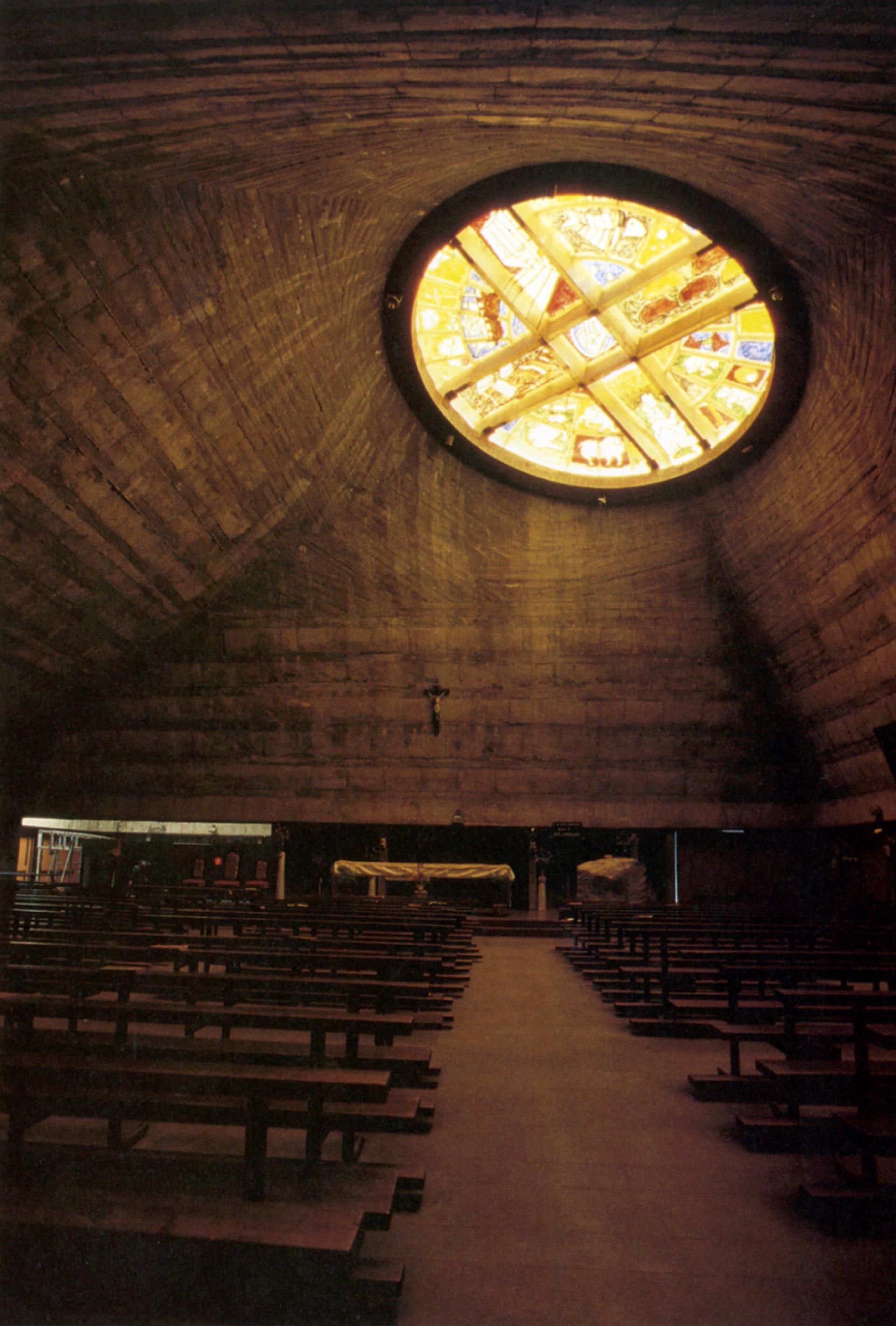
Correa invited renowned artist MF Husain to do a fresco on the glass of the skyward dome. It was his way of attaching secular, social and cultural values to the Church building. | Photo Architexturez
Correa was inspired by Nehru’s vision for the future of India and at the same time his extensive writings on the origins and discovery of the nation. While designing the Jawahar Kala Kendra, an art and cultural centre in Jaipur (1986), as a tribute to Nehru, Correa built upon this juxtaposing of past and future. He took his inspiration from the 18th Century ruler Sawai Jaisingh, who was obsessed with the sky and built the city of Jaipur based on the planetary positions and astronomical symbols.
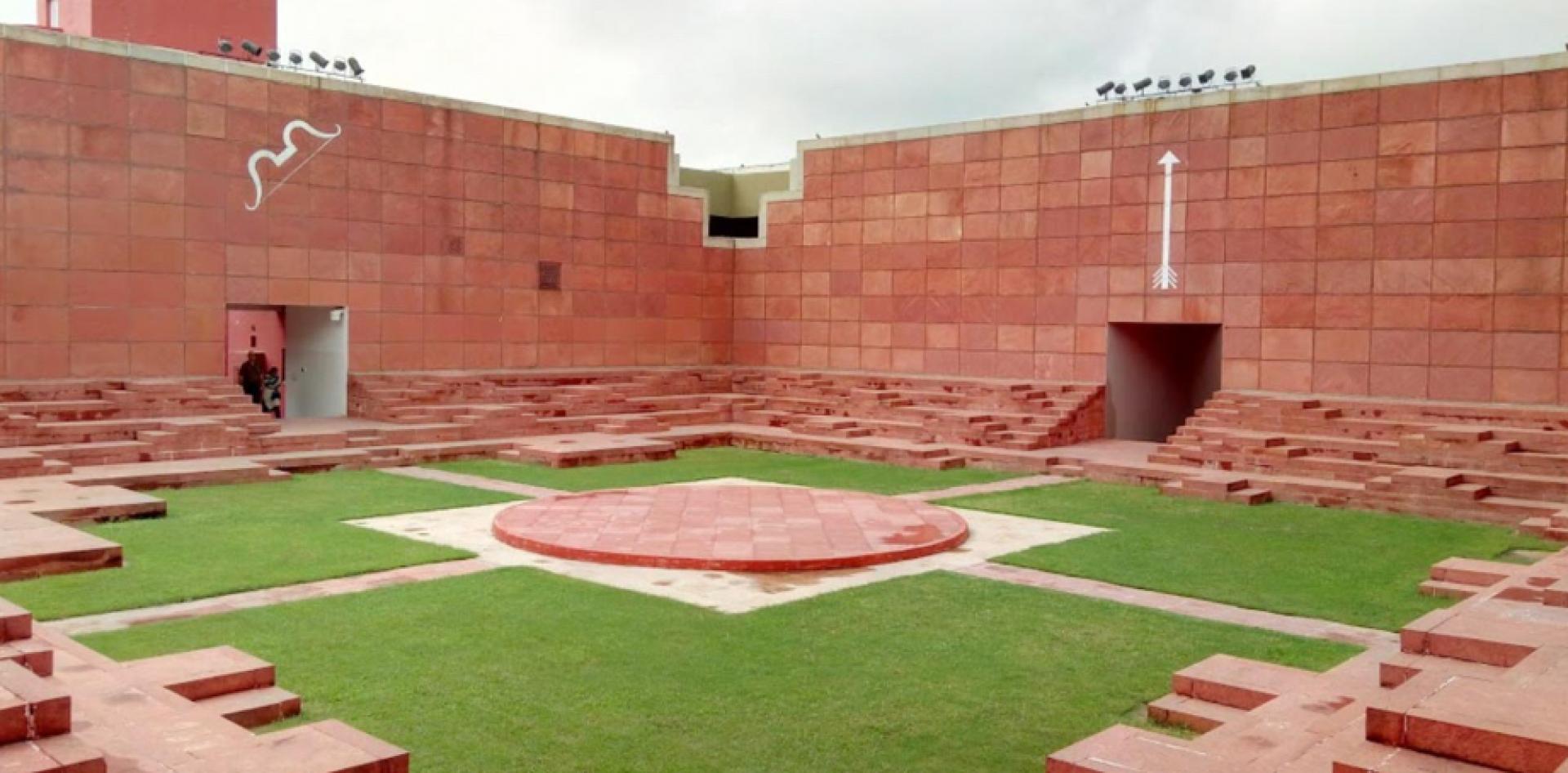
The built, forms an introverted courtyard and performance area at the Jawahar Kala Kendra in Jaipur. | Photo Jaipur Tourism
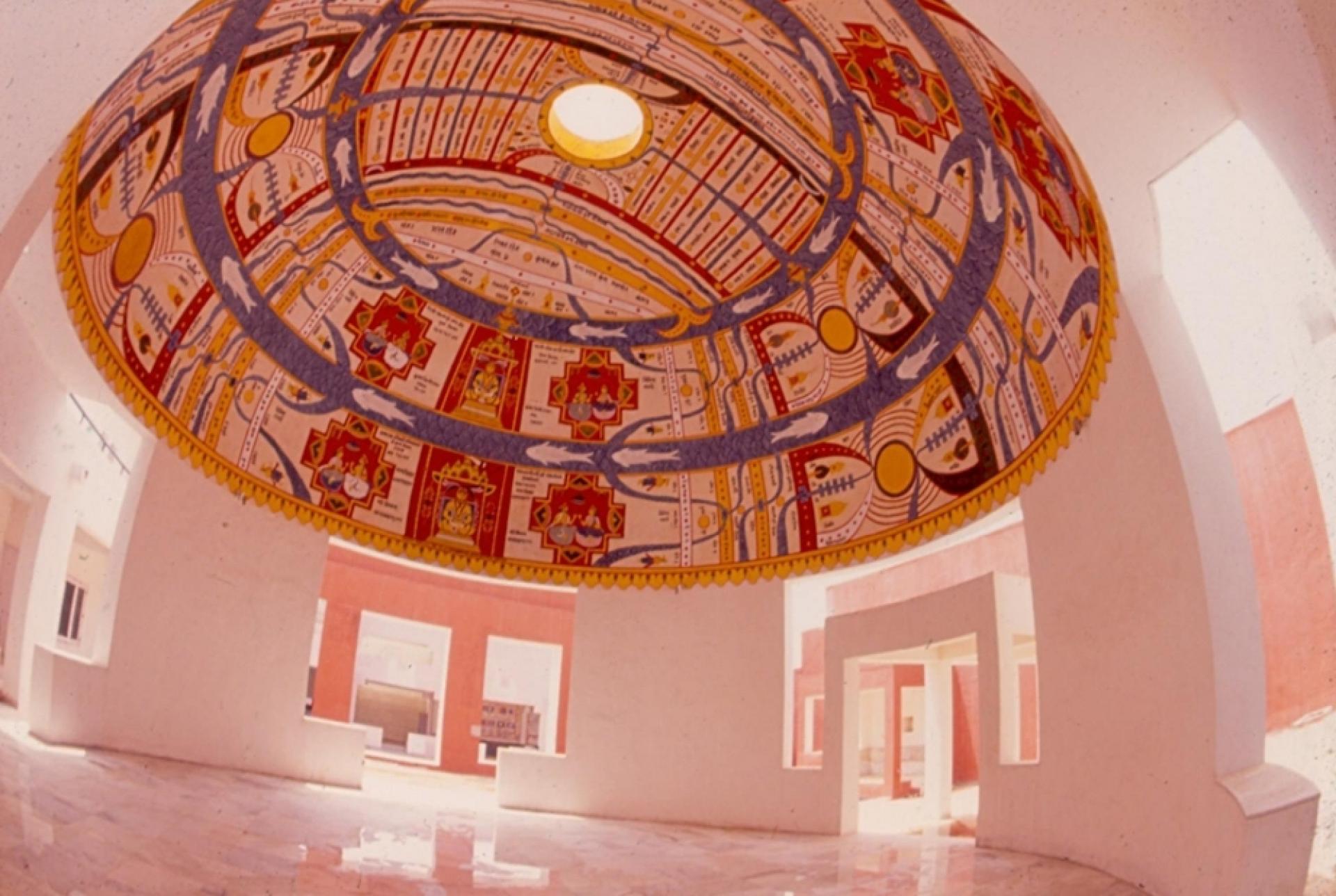
Correa’s axis connecting earth to the sky. | Photo Architexturez
It wasn’t only the cultural centers and religious buildings that sparked his love for the sky, it was a pragmatic way to maximize on natural light and ventilation. In his essay The Blessings of the Sky Correa explains the importance of open-to-sky spaces in low-cost housing;
“Open-to-sky space is also of vital importance in housing where it can make a decisive difference between livable habitat and claustrophobia – particularly so for the lowest income groups. Even in reasonably dense housing, individual terraces and/or gardens for each family can be provided – as in the Jeevan Bima townships (1969-72) in Borivli.”
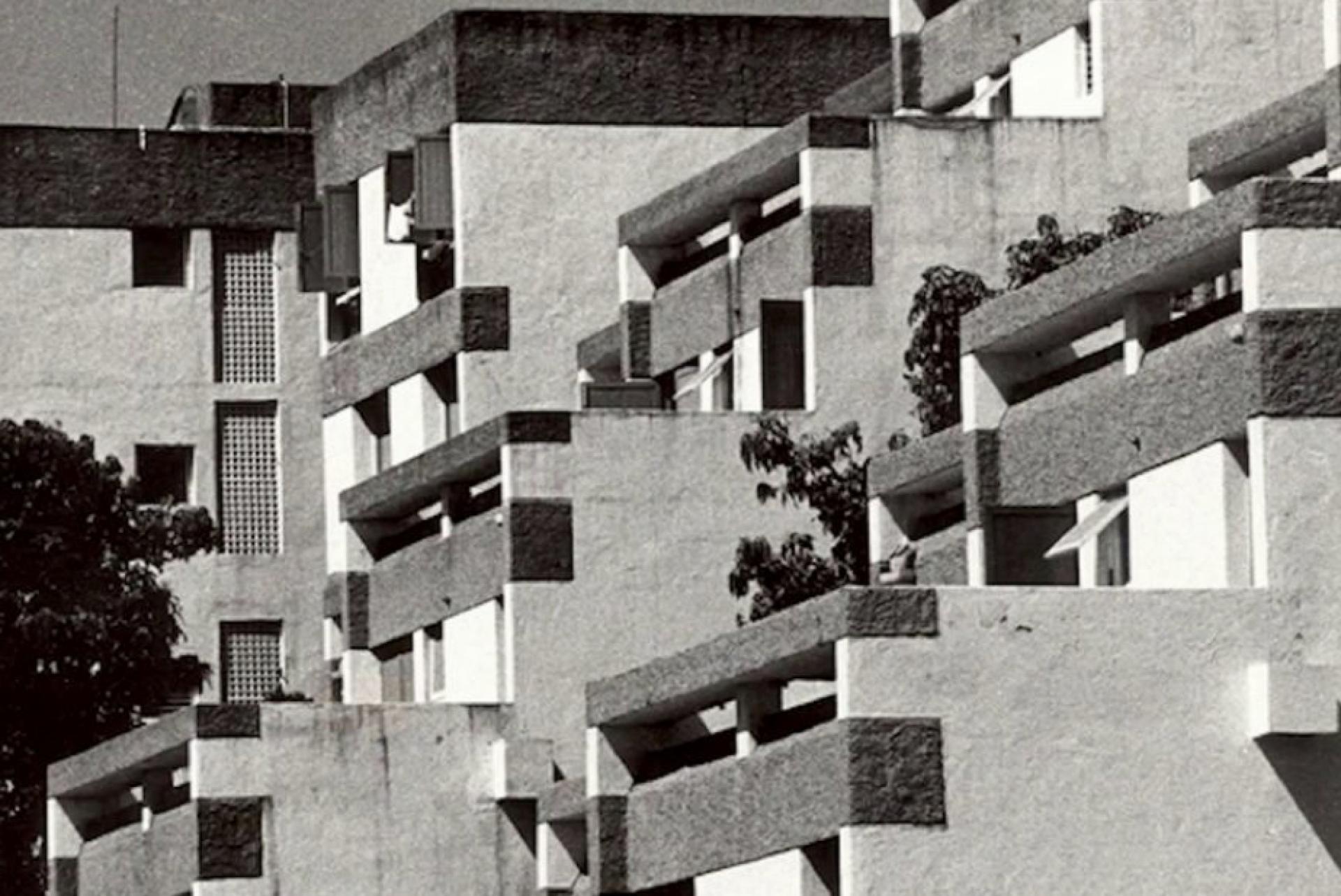
Lovely Villa - a documentary set in the Correa-designed LIC (Jeevan Bima) Colony in Borivali, Mumbai by Rohan Shivkumar. | Photo via Lovely Villa
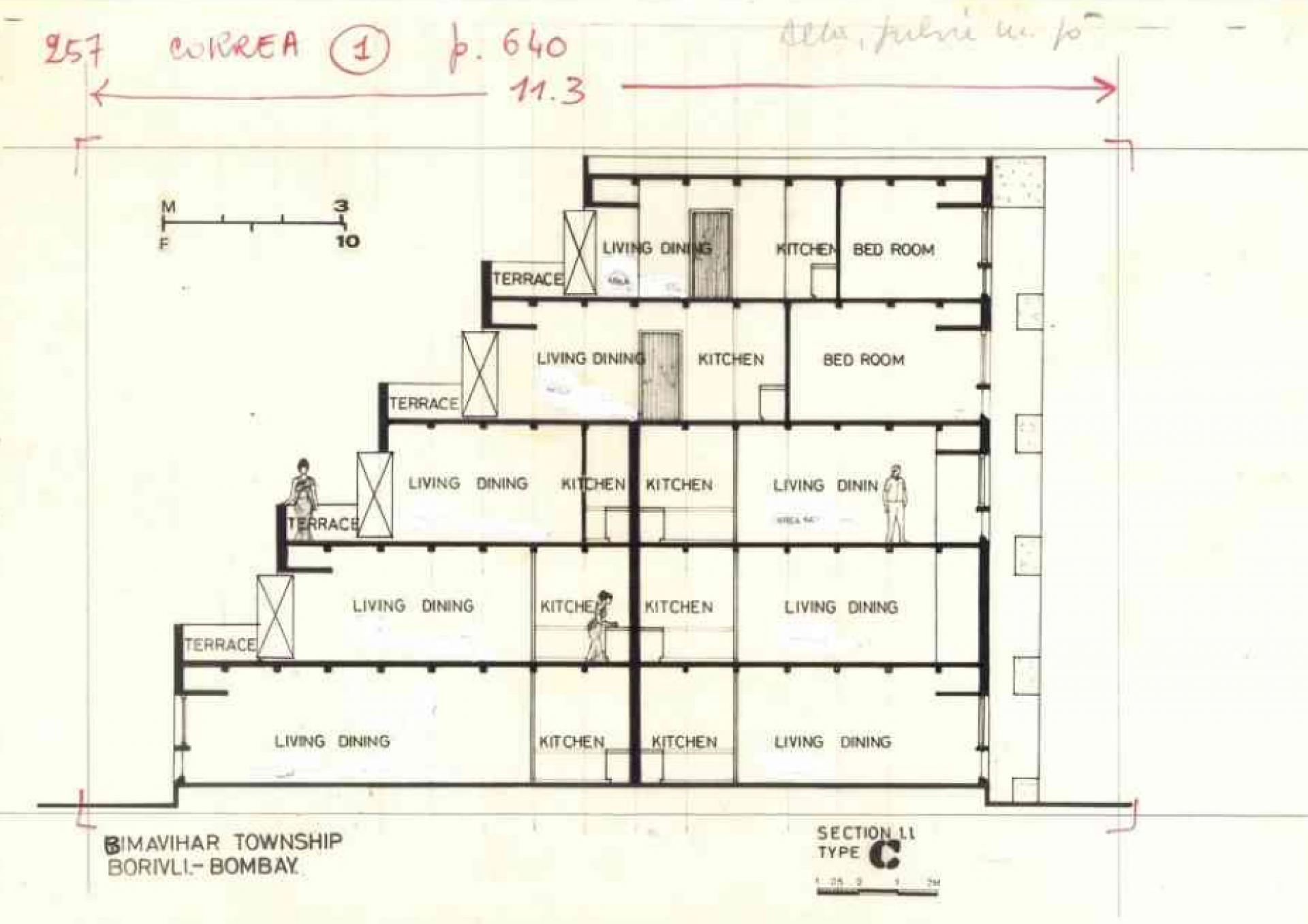
A blueprint of the LIC Housing, Mumbai (1969-1972). | Photo © Charles Correa Foundation
And finally in a high rise building. Kanchanjunga, an 84m high rise of of 32 luxury apartments, is a series of vertical bungalows. It orients itself in the east-west direction to maximize on the sea breeze and tackles the harsh sunlight and heavy monsoon by borrowing its methodology from Mumbai’s old bungalows of wrapping living spaces with verandahs.
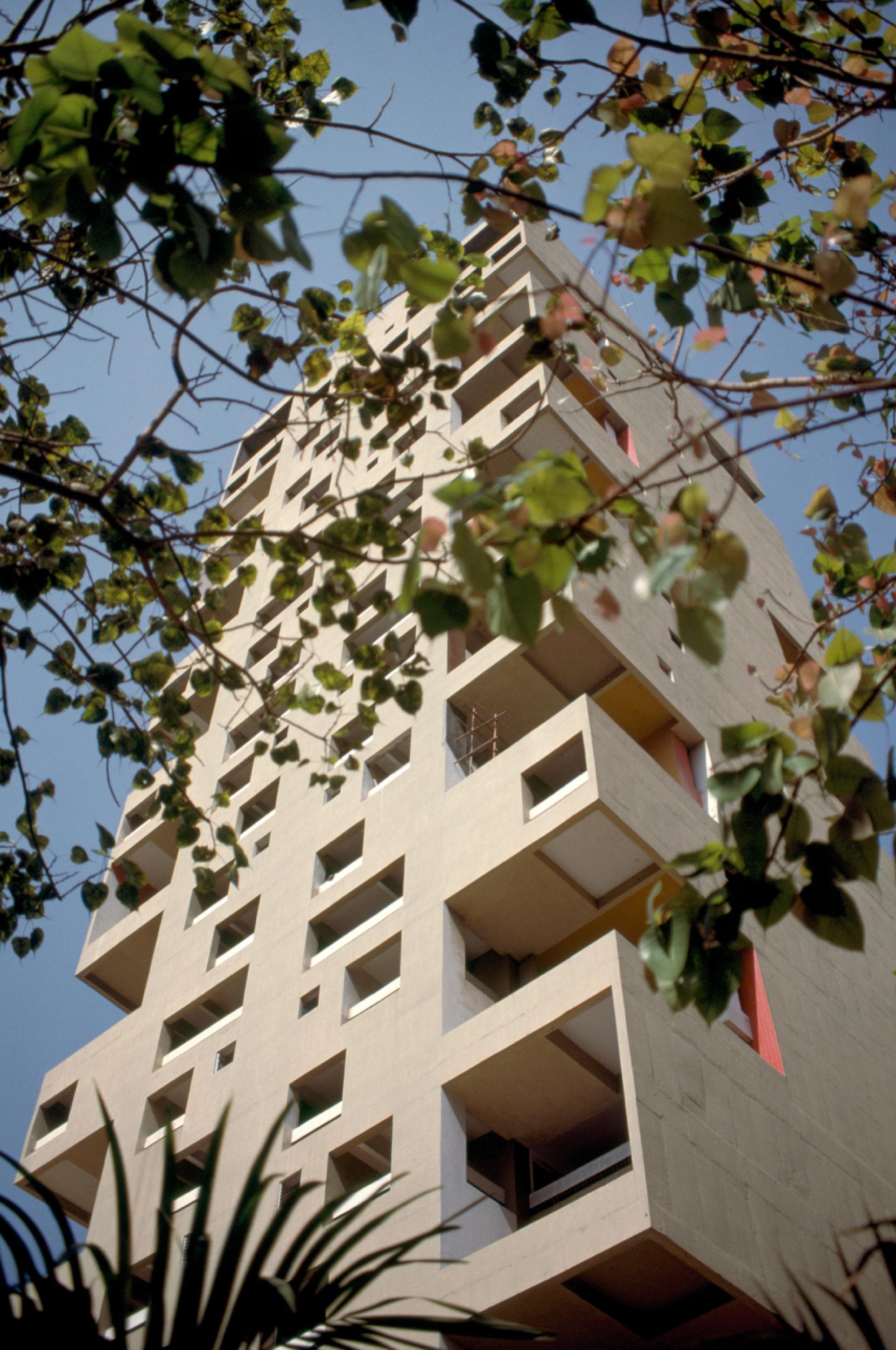
Successful application of climatic sensibilities in this high rise makes it stand out amongst the other built forms of the skyline. | Photo MIT Libraries
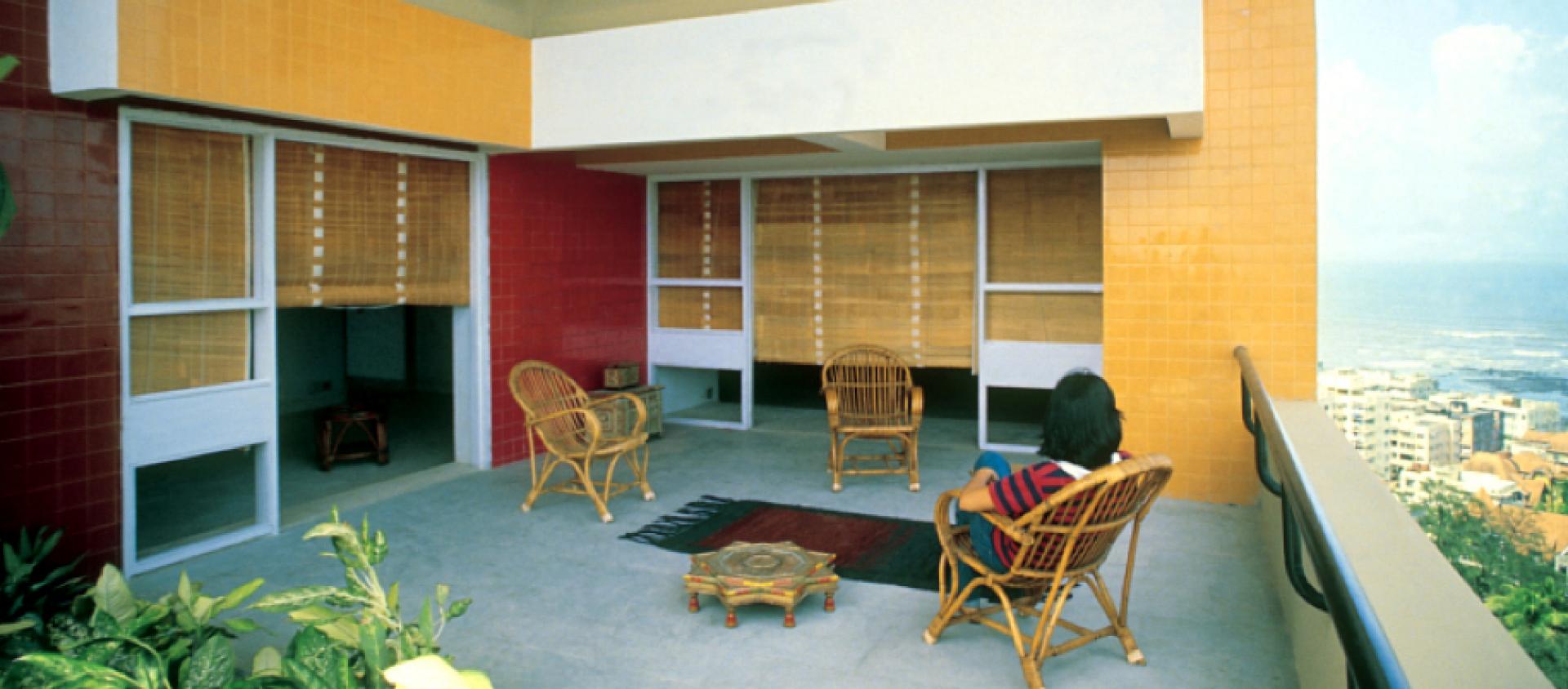
The double height open-to-sky terraces at the Kanchanjunga high rise in Mumbai. | Photo Palmexindia
Through his 60 years long career in architecture and his 100+ buildings in India along with a number of projects abroad, Correa’s fascination - his spiritual, metaphysical and absolute practical connect to the sky has remained a constant.