Concrete Patterns
In my never-ending hunt for interesting and not very well-known architecture, a very important part is devoted to the buildings featuring the magical word pattern. In the lack of traditional decorations typical of the modernist buildings, and more in general of what was built after the Second World War, the geometrical schemes of many facades becomes often one of the most recognizable features of architectures, sometimes with slight hypnotic effects.
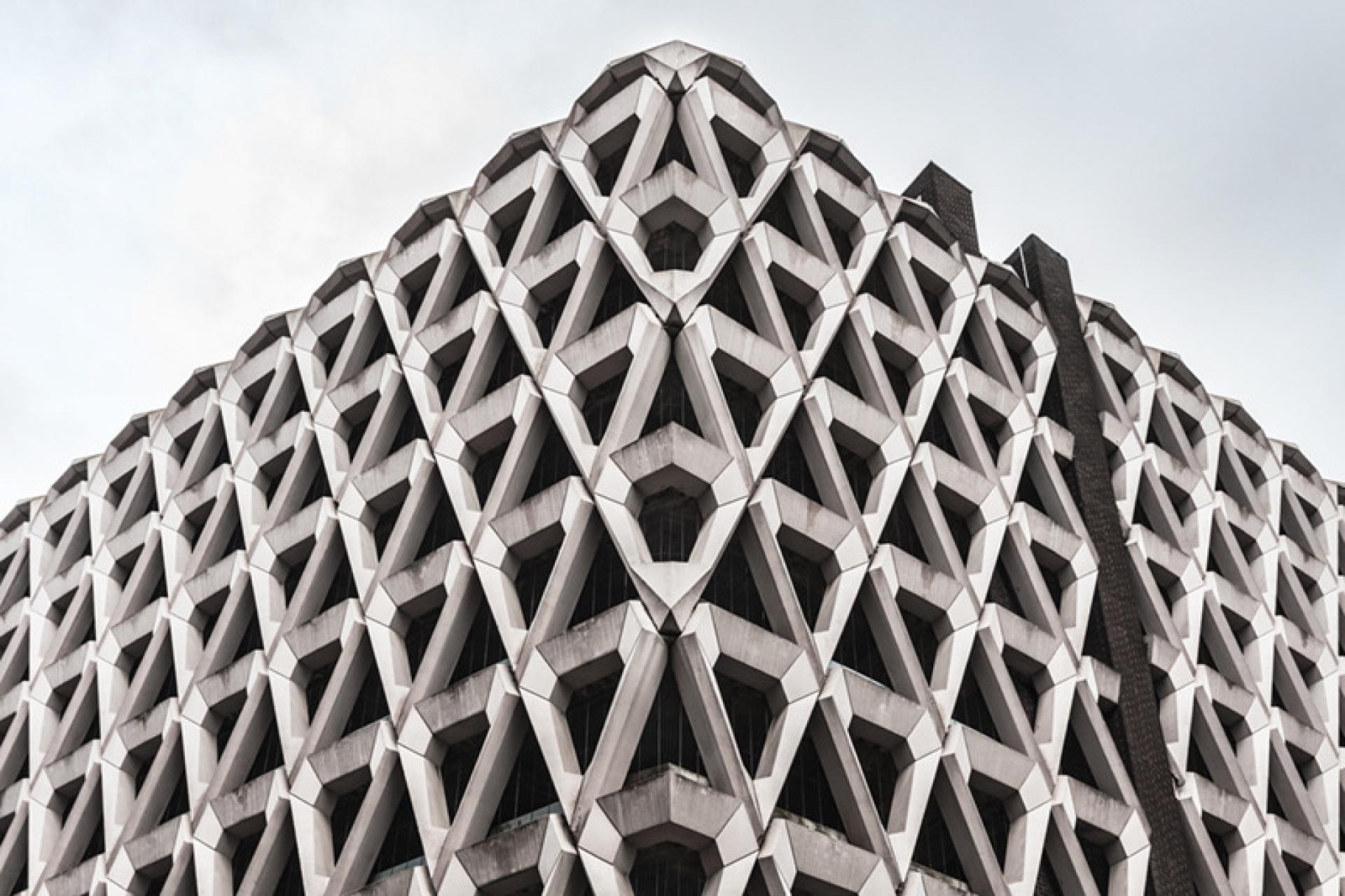
The first building of this selection is the Cosmos Hotel by B. Banykin and I. Kolbayeva (1983) in Chișinău, capital of the Republic of Moldova, a country once part of the Soviet Union and therefore a destination for a lot of Russian tourists. Not used anymore as much as in the past, it is located in front of a central roundabout of the city. Even if literally surrounded by recent shopping malls, it is still standing showing the dynamic series of its modern balconies as background of the much more traditional horse statue of Grigory Kotovsky, an important and controversial local Soviet figure.
Starting from the name of the hotel itself, the building has an overall cosmic look, very influenced by the Space Race of the Cold War that inspired so many other architects all over the former Soviet Republics. In his book Cosmic Communist Constructions Photographed by Frédéric Chaubin are documented other subversive Soviet superstructures.
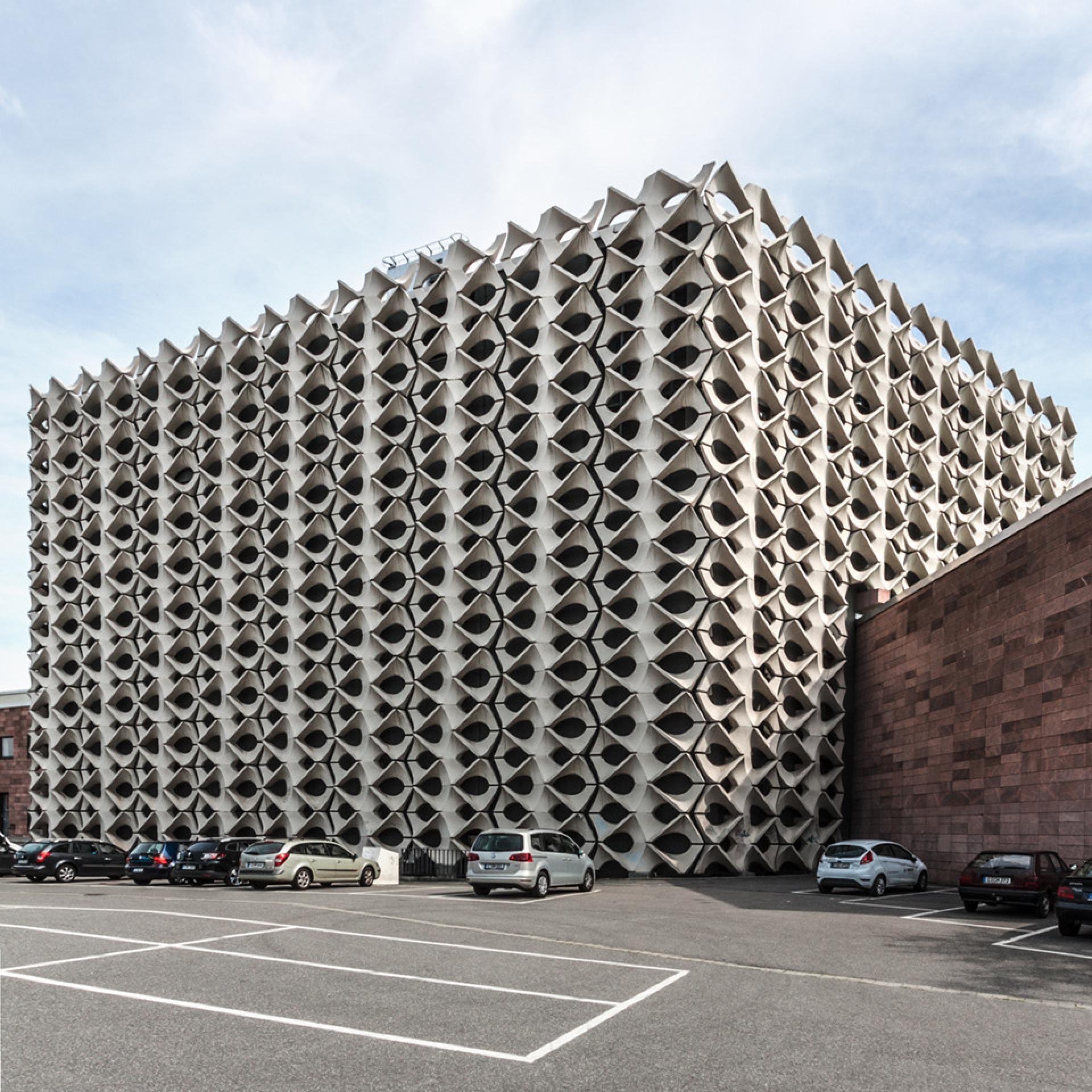
In the Russian city Samara, 1,700 km deeper in the former Soviet Union, we find another stunning architecture whose exterior is shaped and articulated by the intersections of concrete elements. A project by the architect Alexander Belokon with a very brutalist outlook, built when the city was still called Kuybyshev (dedicated to a Bolshevik revolutionary, the previous name of Samara was used again after 1991).
In this 20-storey residential high rise, the asymmetrical balconies are alternatively connected one to another creating a strong and rather impressive effect, that is highlighted by the position of the building itself on a big avenue and without other buildings around covering the sight. A similar solution was used also for the security staircases on the short sides.
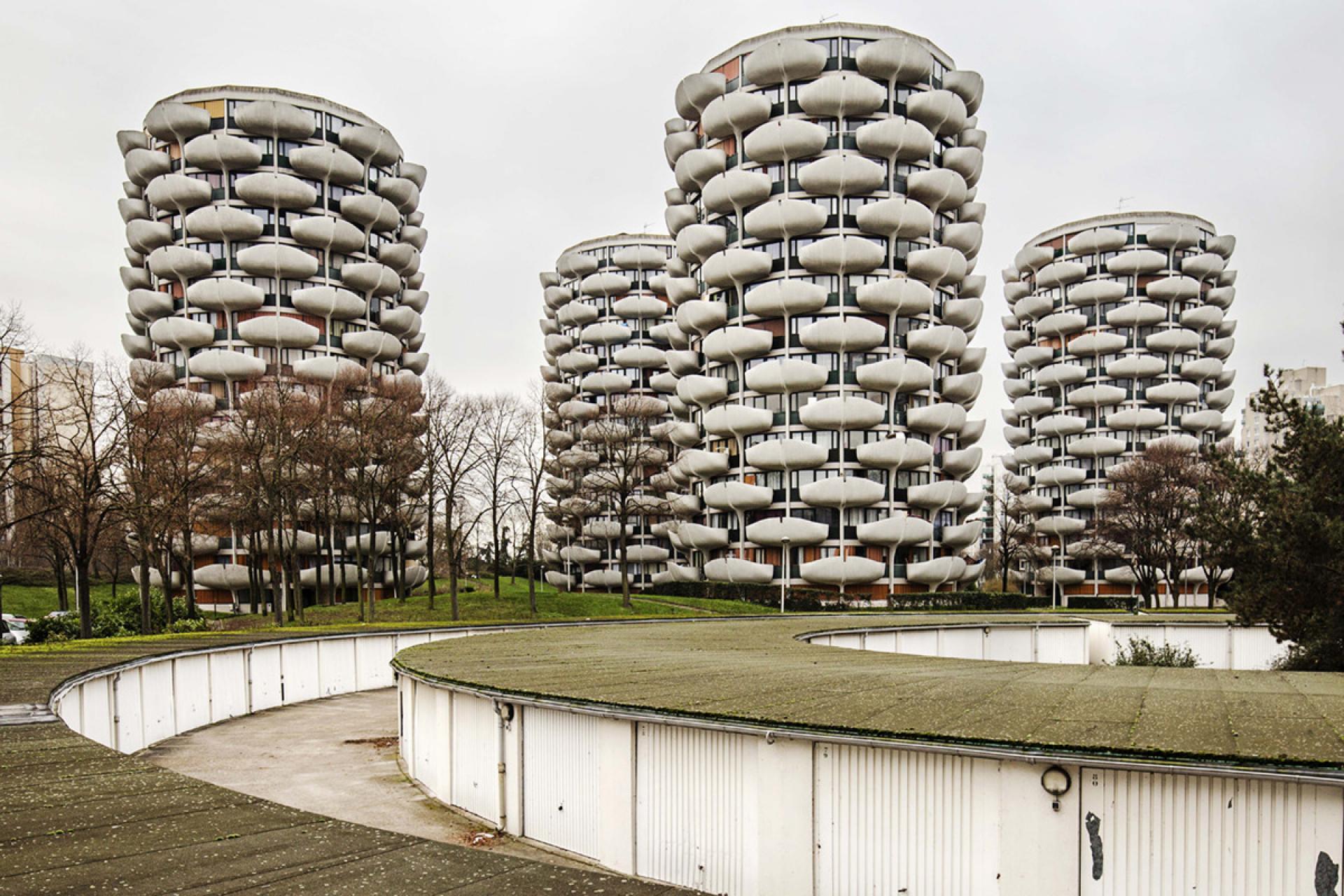
Outside the former Soviet world, in Créteil (a town just outside Paris) stands another example of balconies shaping up in a very curious way the external parts of architectures, in this case with a kind of biological rhythm.
The Choux de Créteil is a large complex listed as heritage of the 20th century by the French Ministry of Culture and made by several 15-storey towers. The architect, Gérard Grandval, originally wanted the balconies to be totally covered with plants and vegetations, something probably similar to the recent Vertical Gardens by Stefano Boeri in Milan but made much stronger by the vegetal and curved concrete shape of the French buildings. That would have given these towers a very different look, but the first developers refused this idea to avoid insects and thinking that the residents would have not care of the plants enough.
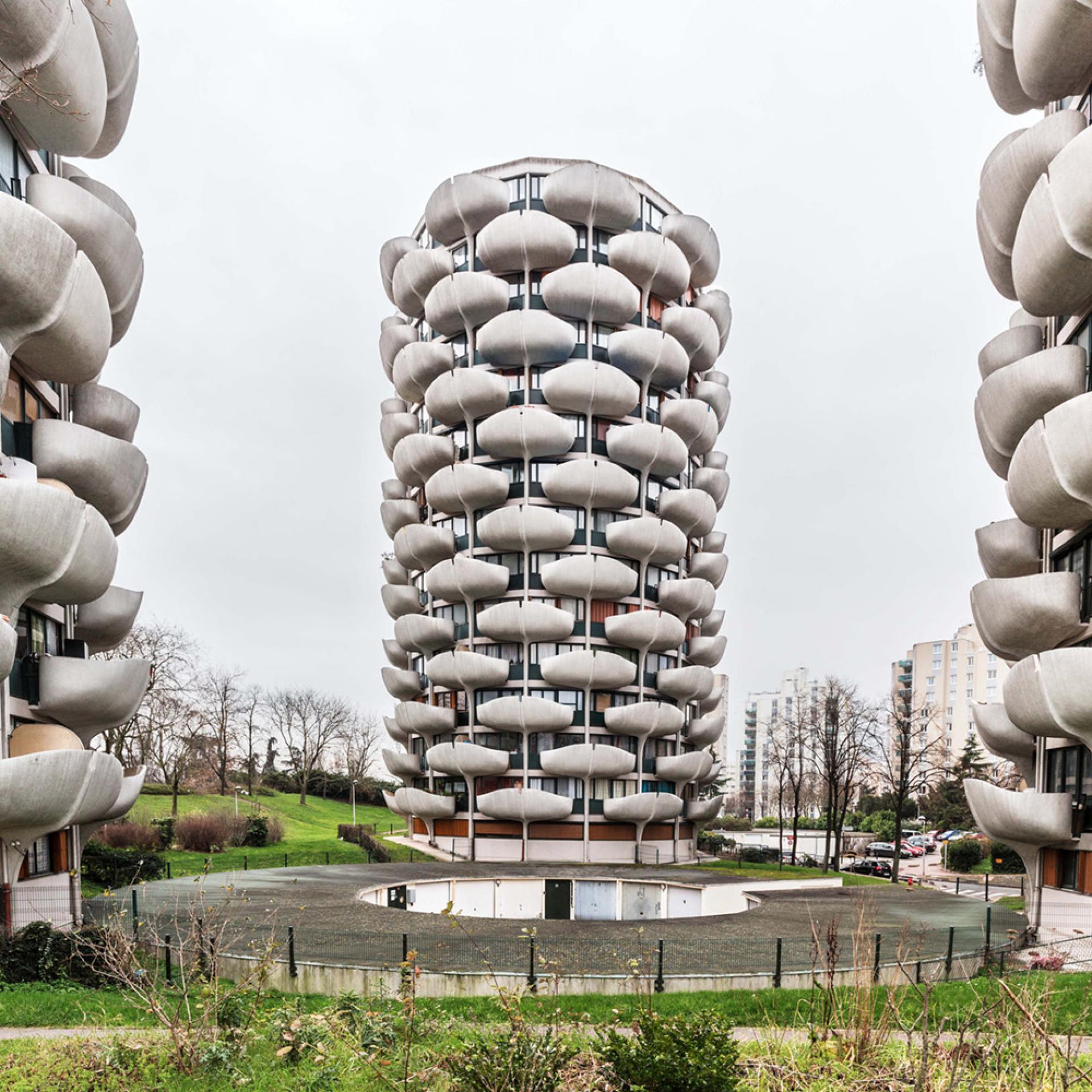
City Hall Chemnitz was built in the former German Democratic Republic, when the city had the eloquently socialist name of Karl-Marx-Stadt. Moreover, a famous gigantic statue of Marx (the second largest bust in the world) realized by the Russian sculptor Lev Kerbel is still standing very near the fascinating city hall. In the building the geometry of the architecture is not made up by balconies, but it is covered with very peculiar polygonal concrete precast elements put one upon the other, like tiles, making the external look of this architecture much more vigorous.
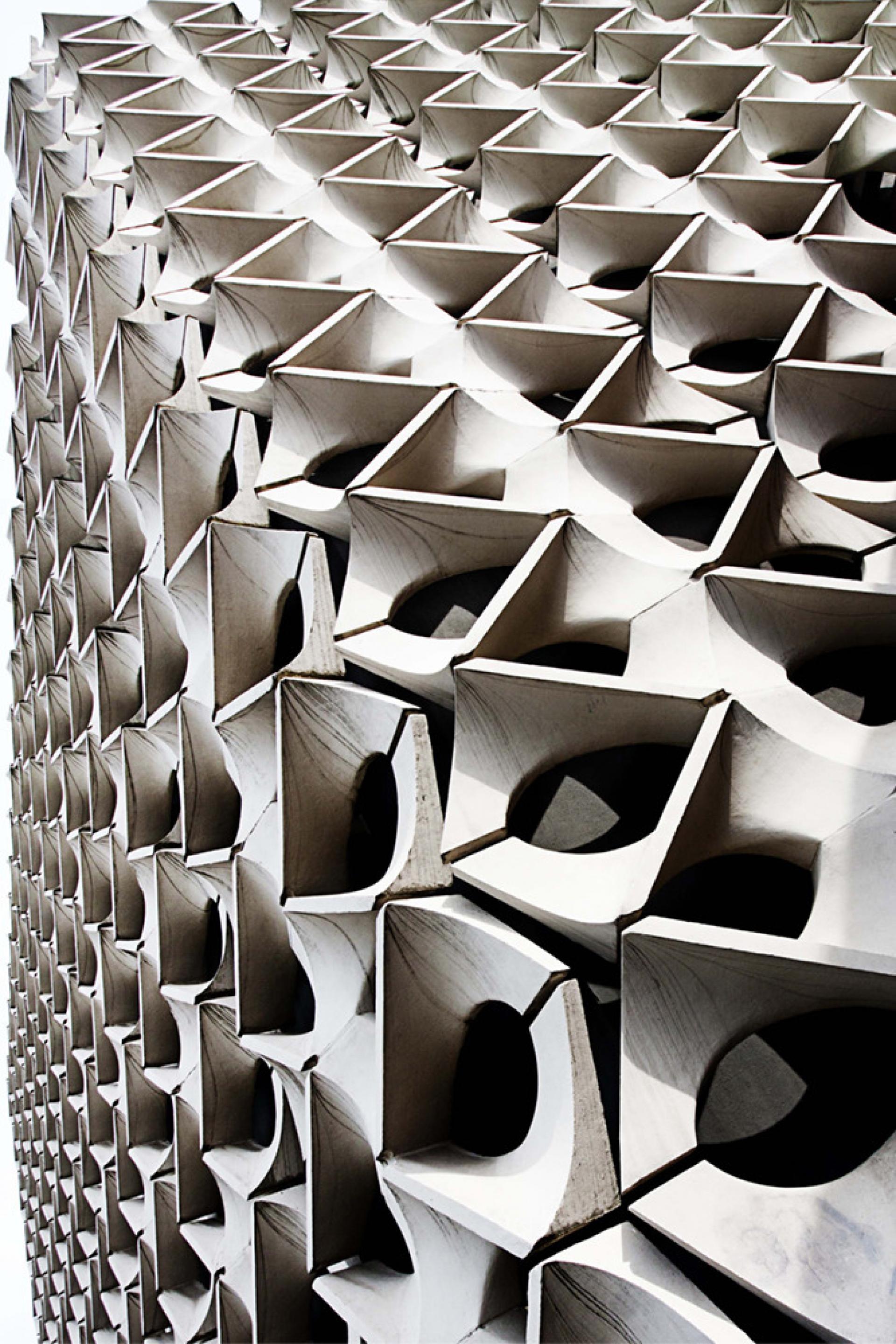
A similar solution was used in another building just behind the hectic Oxford Street, located in the very center of London. In fact, even the facade of the Welbeck Street car park, built few years before the city hall in Chemnitz, is totally covered by precast concrete structures. The original shape of a sci-fi diamond is shaping also the corners of the building. The car park was recently denied to be listed as public heritage by the government body Historic England and after that put on sale by the previous owner. According to news of early 2016 it may be demolished to leave space for a brand new hotel.
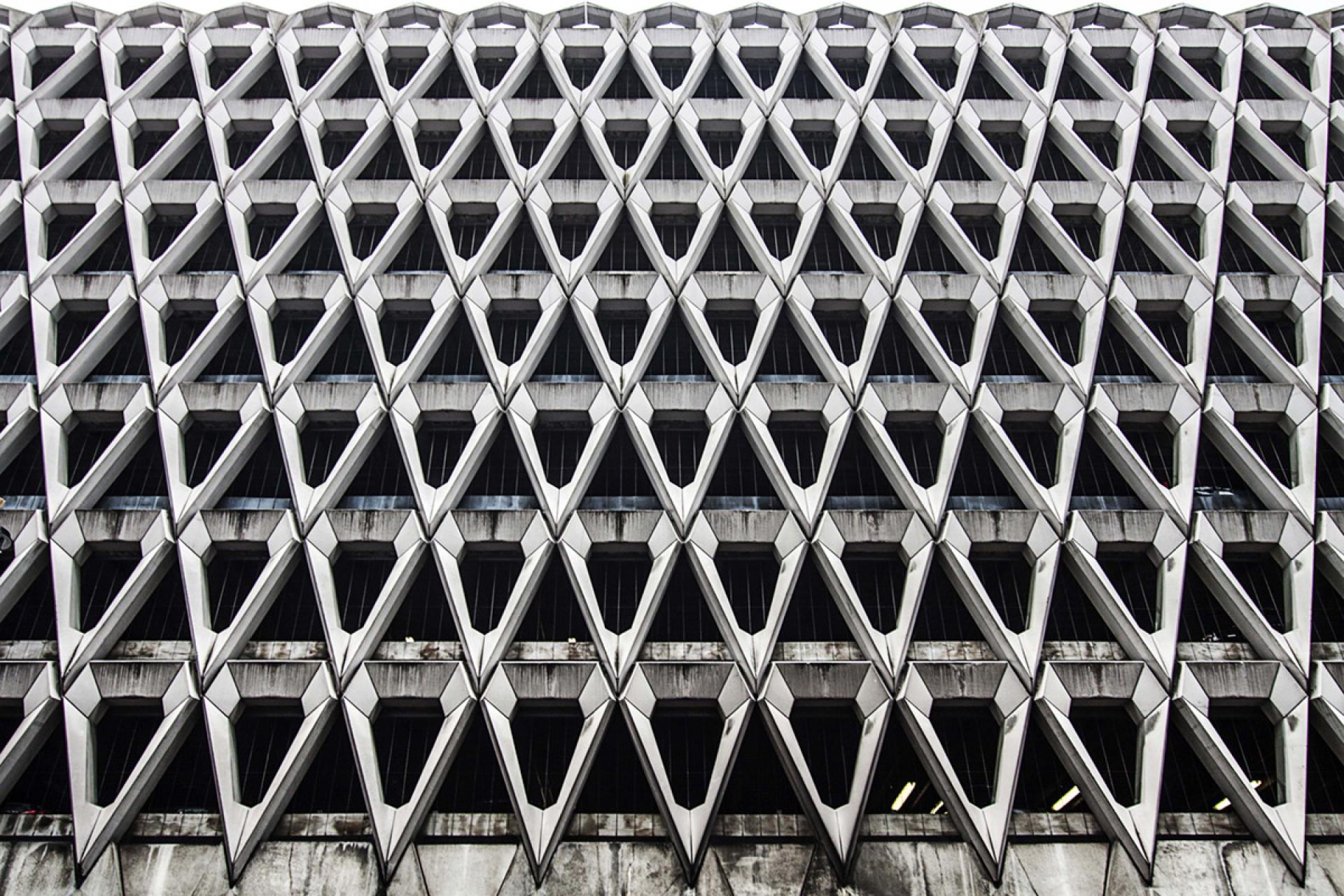
Text and photo by © Roberto Conte
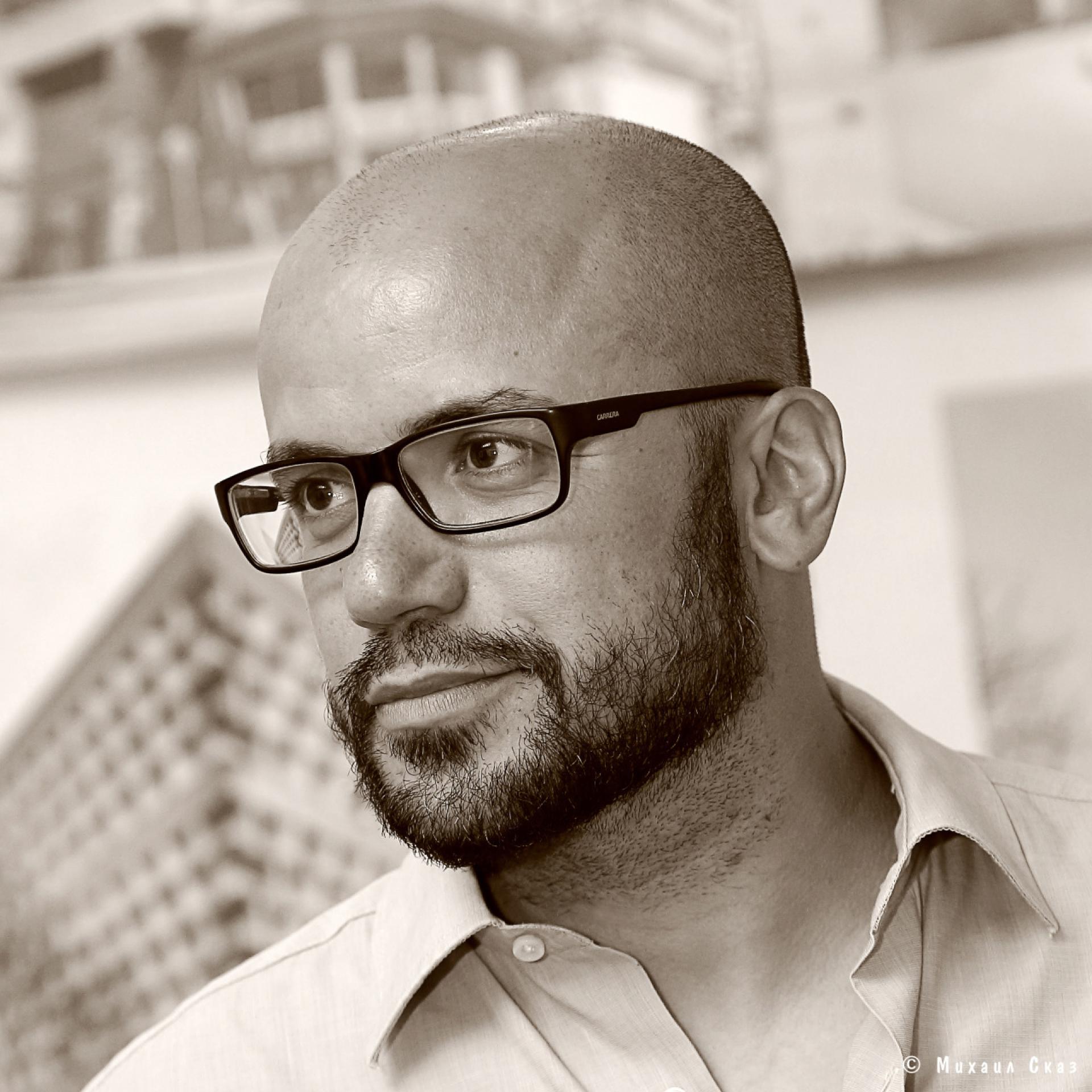
Roberto Conte (1980) is based in Monza, Italy. He is exploring abandoned places in Italy and abroad since 2006. He’s focus are architectures of the XX century, particular brutalism and socialist modernism. He collaborates with the Architecture Academy of Mendrisio, Switzerland and architecture studios. Published in magazines like Domus, ArchDaily, Designboom, Divisare, La Repubblica and books as “This Brutal World” Phaidon Press and “Concrete Concept” Frances Lincoln. During his exploration of Russia in 2016, he exhibited a series of pictures about brutalist architecture in the Contemporary Art Department in Togliatti, and attended a collective art exhibition in an abandoned industry in Barreiro, Lisbon in 2015. Conte won the II Eurostars Berlin Photography Competition in 2015.