Totalitarian Structures Of Power
This week will our architectural journey focus on the totalitarian ruins from different regimes. While the size of such architectures was built to be admired (same as regimes constructing them), their monumentality start to decay already before completed. What has been left are ruins of fears and unfinished sorrows. An alternative group Laibach had the first time in history a rock concert in Pyongyang, North Korea. Their position is since the 1980s constructed on the fact that “art and totalitarianism are not mutually exclusive. Totalitarian regimes abolish the illusion of revolutionary individual artistic freedom.” We will come back to this, but first shall we travel back in 1939.
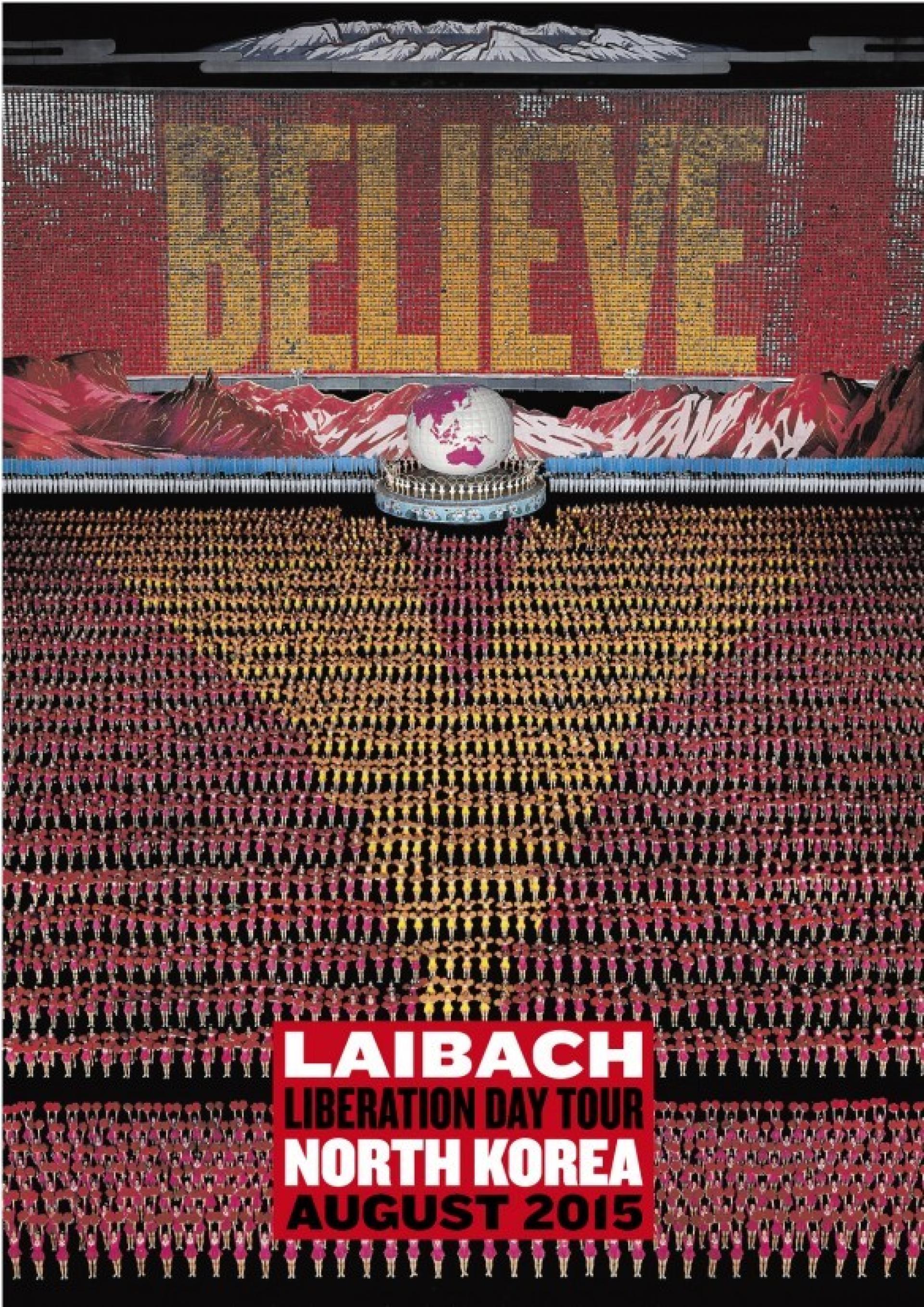
The time when a colossal Nazi building complex Prora was built on the island of Rügen in Germany. Although the 4.5 kilometers beach resort was planned as a holiday resort, it was never used for this purpose. During the construction all major companies of the Reich and nearly 9,000 workers were involved in this project designed by Clemens Klotz, who won a competition overseen by Hitler’s chief architect Albert Speer.
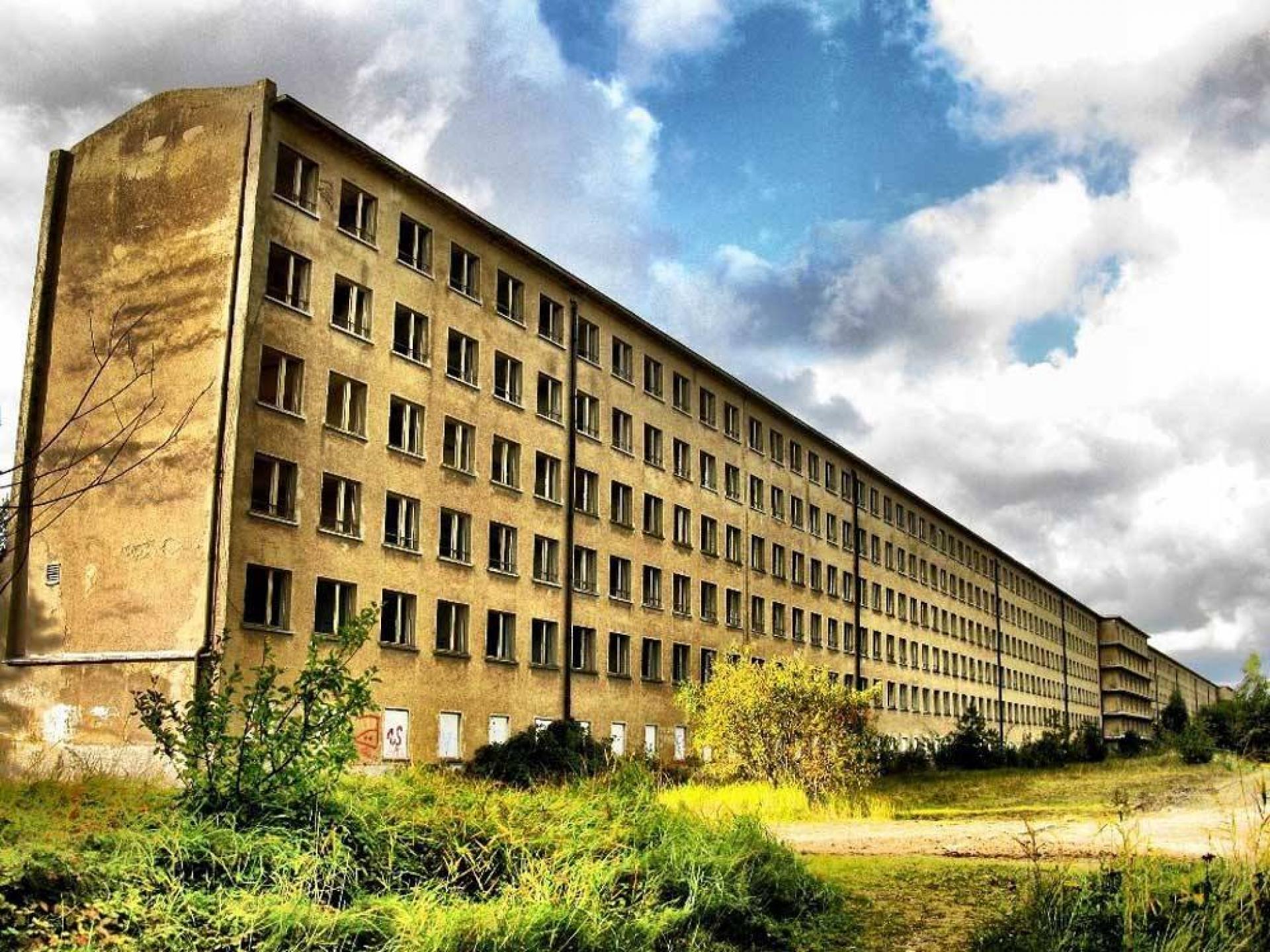
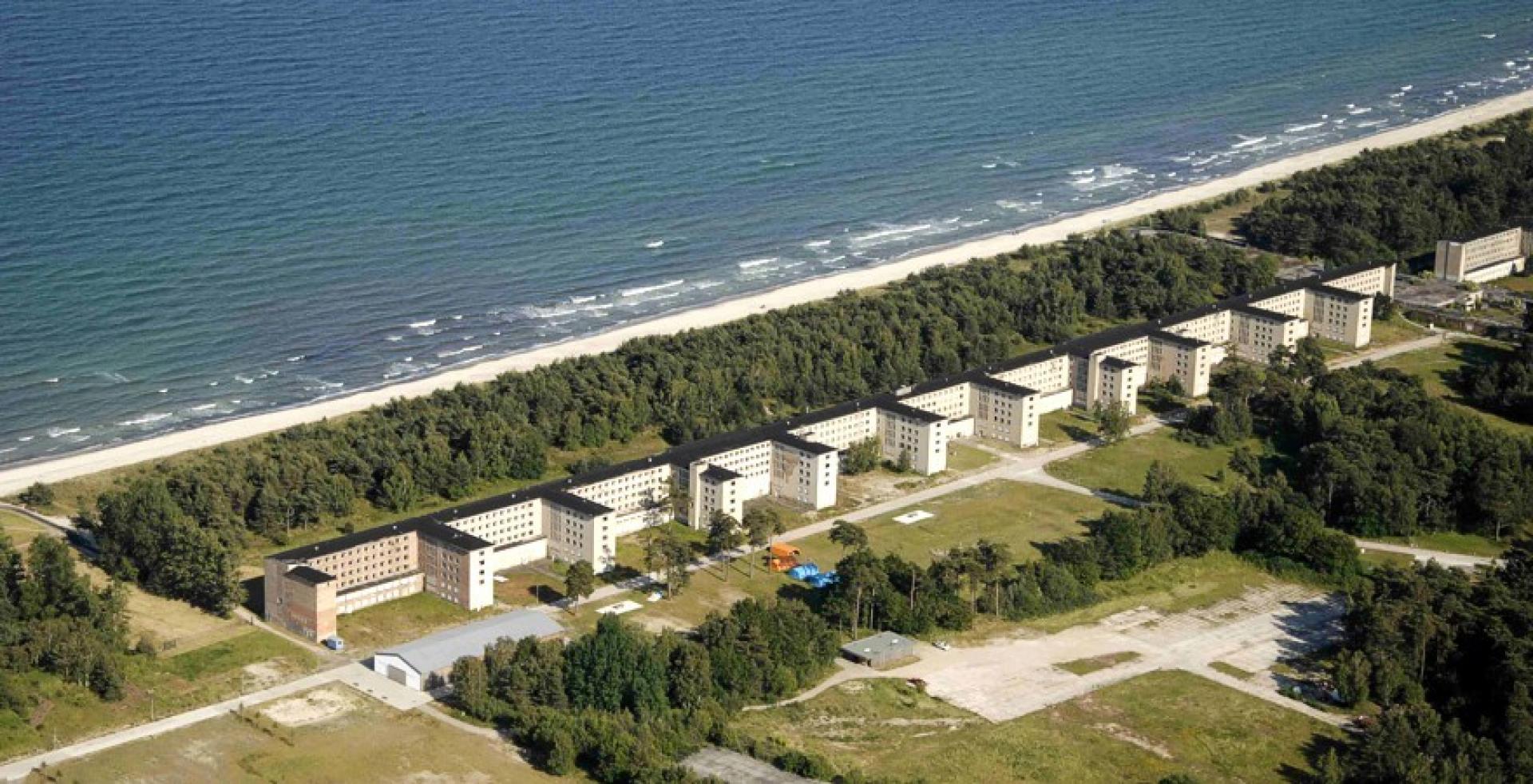
The resort should house 20,000 holidaymakers, under the ideal that every worker deserves a holiday at the beach. | Photo via Inquistr
Prora was never finished and was already as a ruin between 1945 and 1955 occupied by the Soviet Army’s 2nd Artillery Brigade. In the late 1950s the East German military changed the complex into a restricted military area, which was planned to be demolished after German reunification. As later was given landmark protection a tax break offered the complex to developers for renovation or maybe complete decay. Beside Prora has the Nazi regime started a construction of the most important infrastructure project between 1923 and 1929.
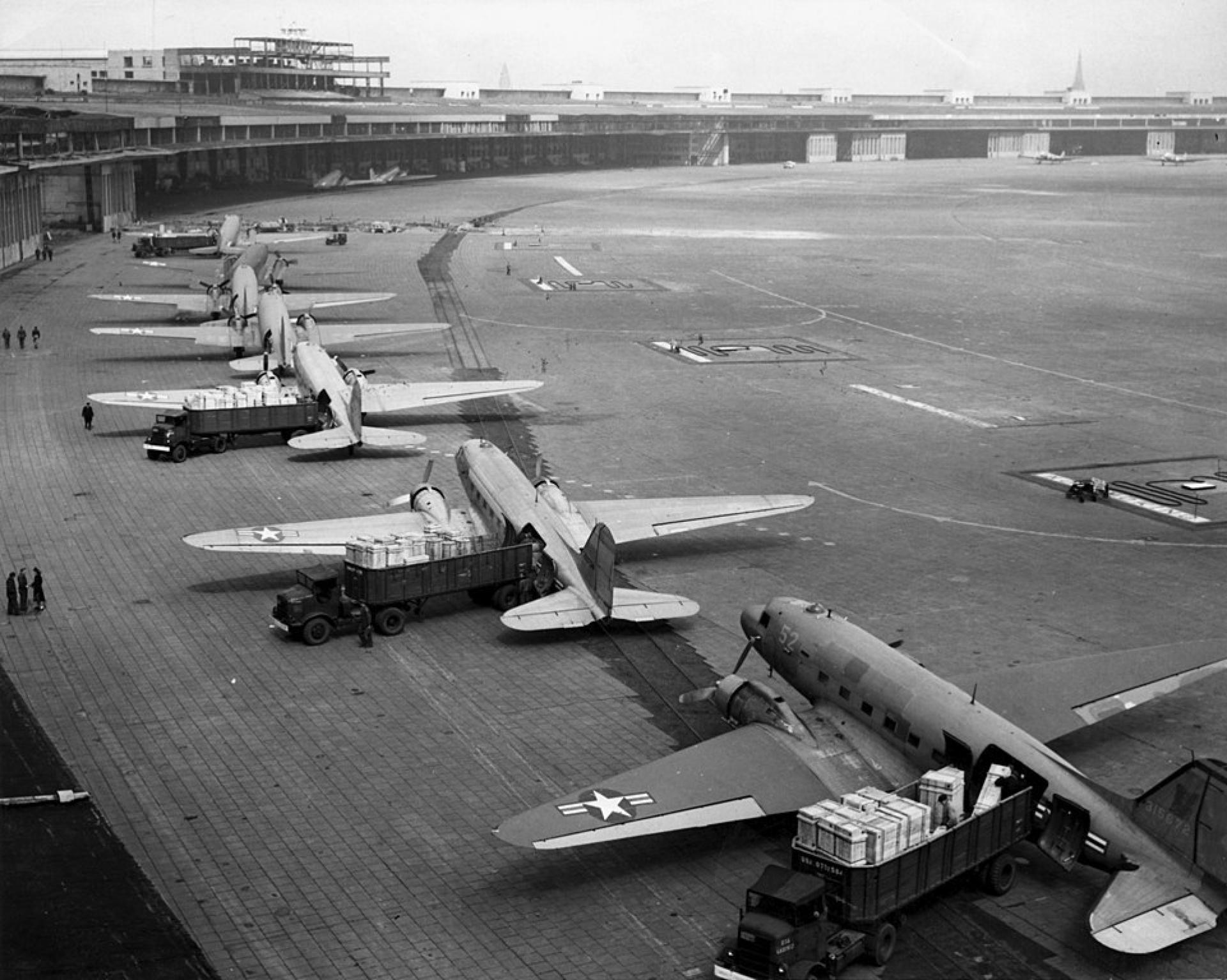
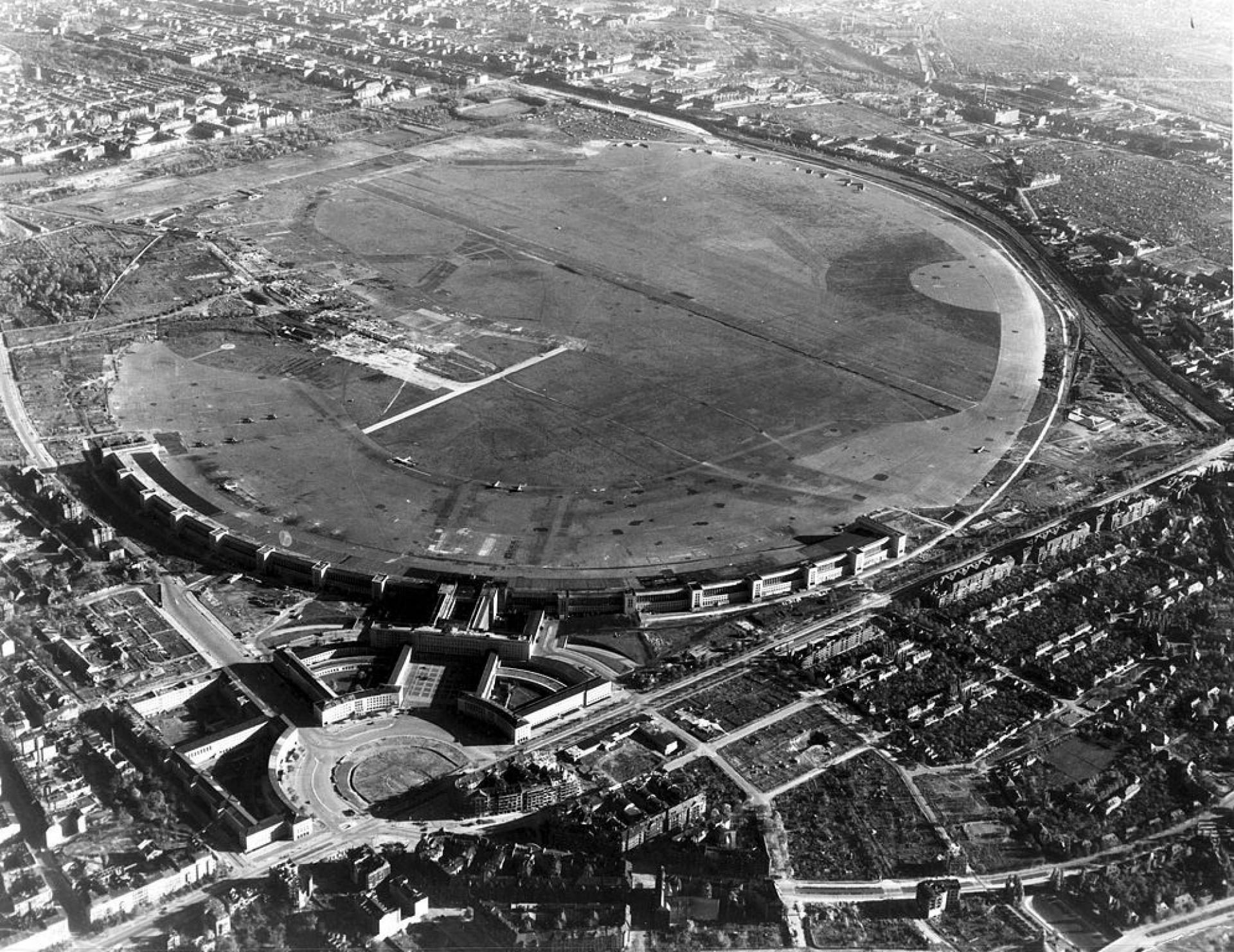
The construction of the Tempelhof airport in Berlin was meant to be consistent with its role as a world airport, but also to serve as a propagandistic expression of the Nazi regime’s self-image. In 1934 Hitler arranged the expansion of the airport, setting the course for its dual use as a civilian and military airfield. He had previously established the site’s connection to the city’s north-south axis, which had been an early part of his envisaged plans for the redesign of the capital.
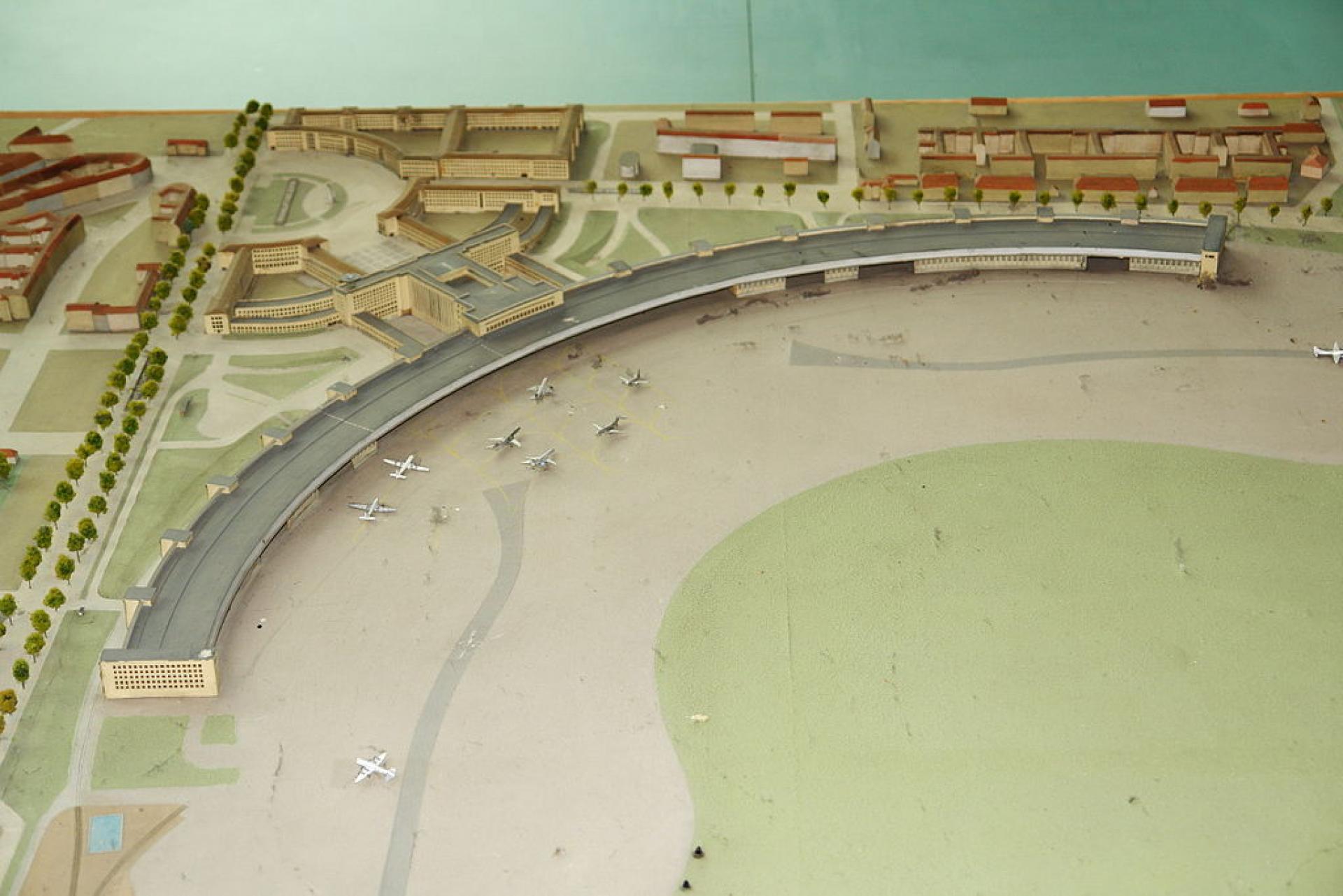
The Reich Air Ministry financed and managed the project, which was commissioned to Ernst Sagebiel. The entire complex is axially aligned with Karl Friedrich Schinkel’s Kreuzberg Monument, which during the Nazi era served as a gathering point for midsummer solstice celebrations. A link between the airport and the monument was planned in the form of a cascade of water tumbling down the side of the Kreuzberg hill. Flanked by two obelisks, the waterfall was to have ended in the square in front of the airport terminal, where a magnificent fountain was envisaged.
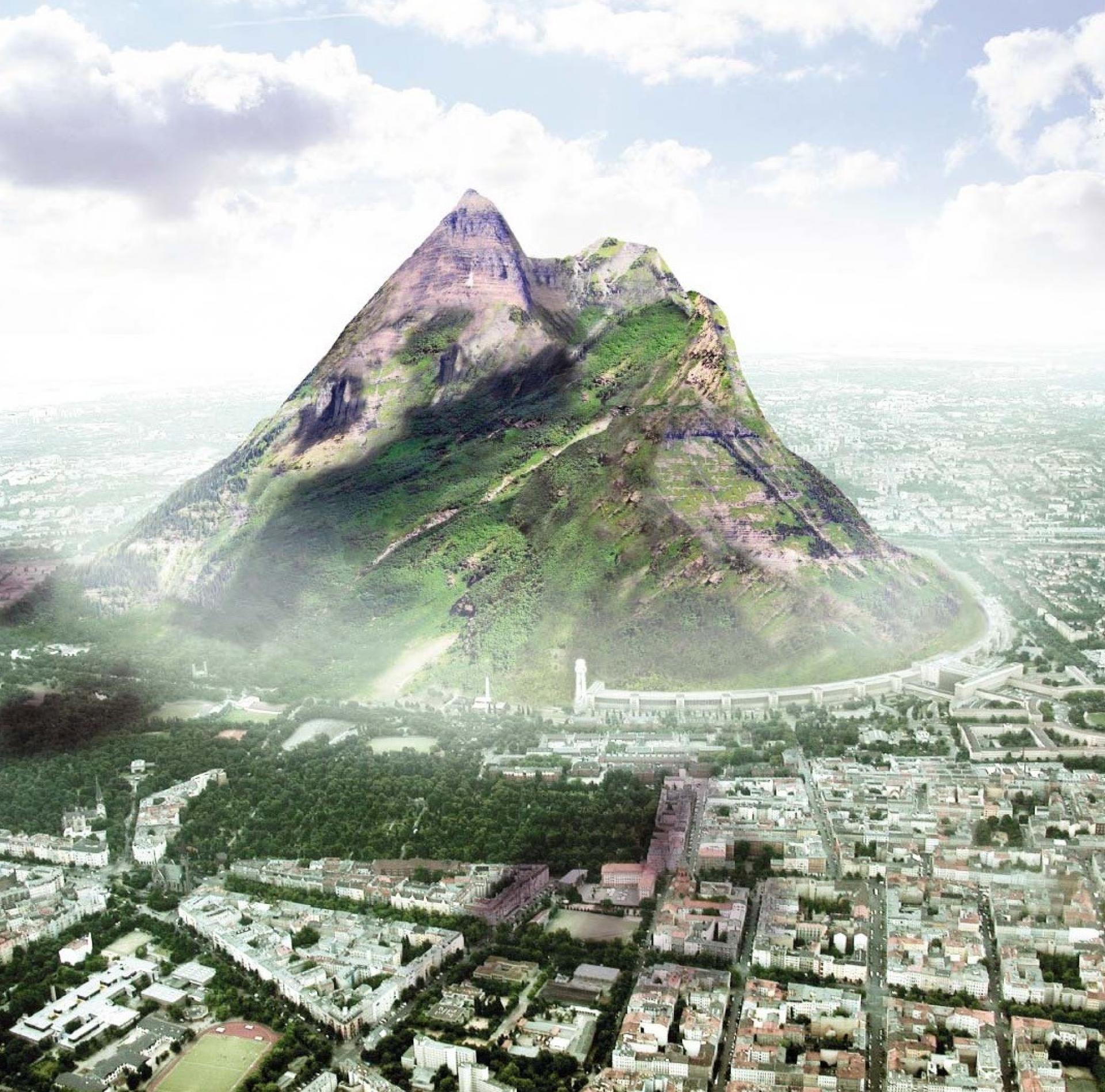
The methaporical proposal for the new mountain in Berlin at the Tempelhof airport. | Photo via The Berg
Ambitious project for the reconstruction of the capital with the Communist totalitarian architecture was started in Romania by Nicolae Ceausescu after the earthquake in 1977. The Ceausescu Palace in Bucharest was the center of this project and an intended replica of the Communist mausoleum Kumsusan Palace of the Sun in Pyongyang.
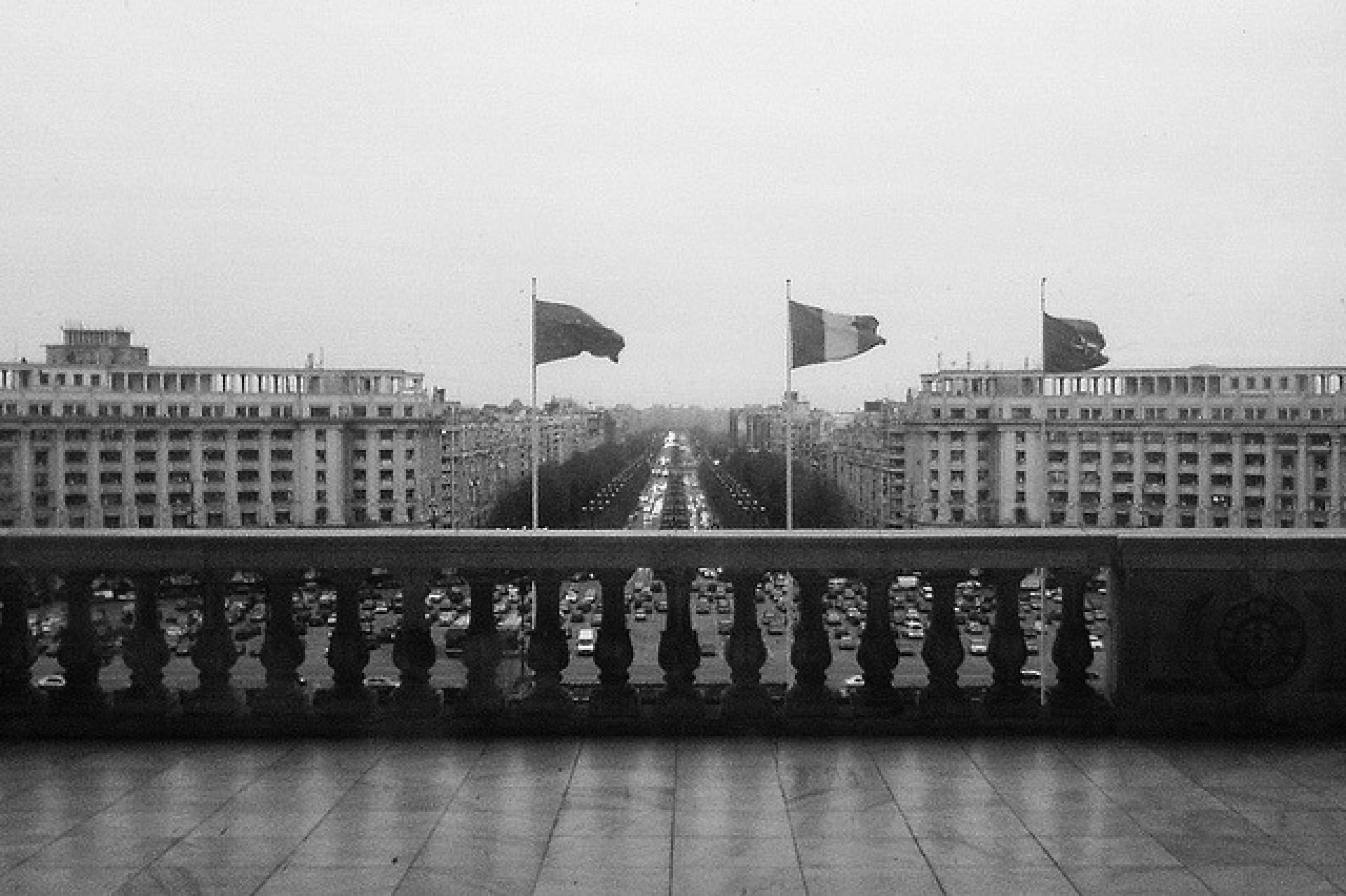
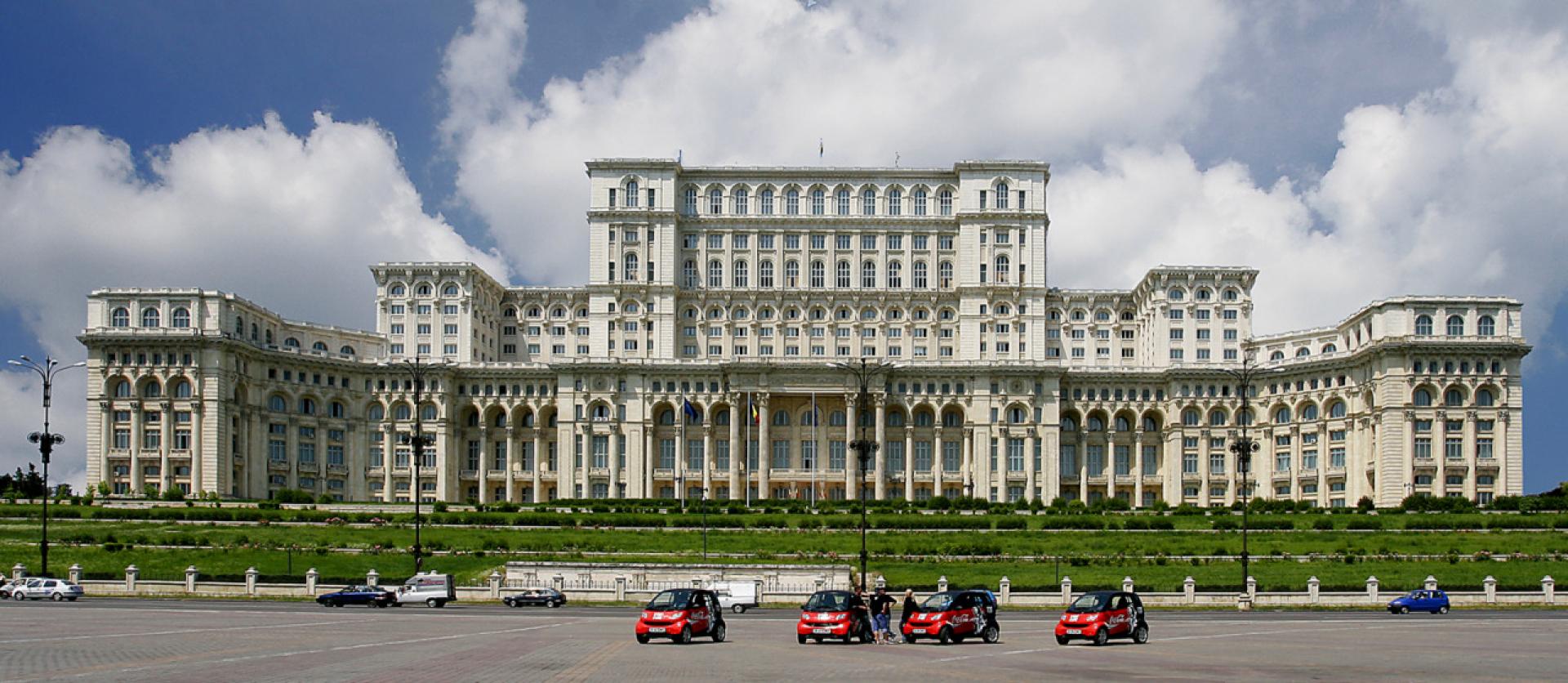
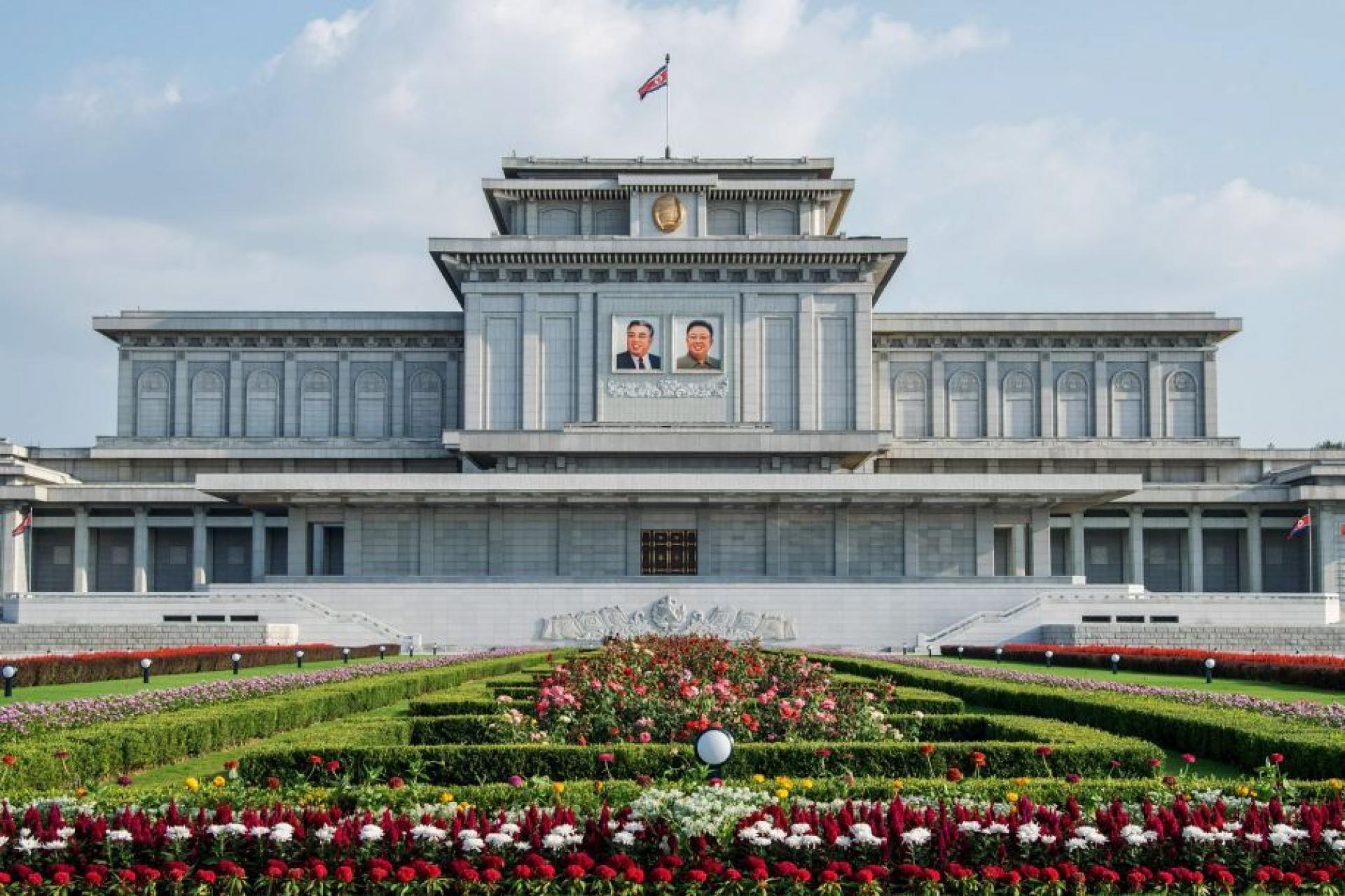
Is the view from the balcony from the Palace in Bucharest or Pyongyang?
The construction of the Ceausescu Palace was coordinated by Anca Petrescu, helped by the team of 10 architects, which supervised a further 700. It began in 1984 and it is still unfinished. Only 400 rooms out of 1.100 are used, which is 30% of the whole building. As Ceausescu feared nuclear war has the building eight underground levels, the last one being an anti-atomic bunker. The building is the world’s second-largest administrative building, immediately after the Pentagon. The headquarters of the United States Department of Defense in Washington was designed by George Bergstrom and is the world’s largest office building with five sides, five floors above ground, two basement levels, and five ring corridors per floor with a total of 28.2 km. The Pentagon is from the perspective of Laibach defined more as an imperial that totalitarian architecture, as their tour accros USA was named the Divided States of America. The imperial power gathers in the central pentagon plaza, the ground zero, which originating during the Cold War on the presumption that it would be targeted by the Soviet Union at the outbreak of nuclear war.
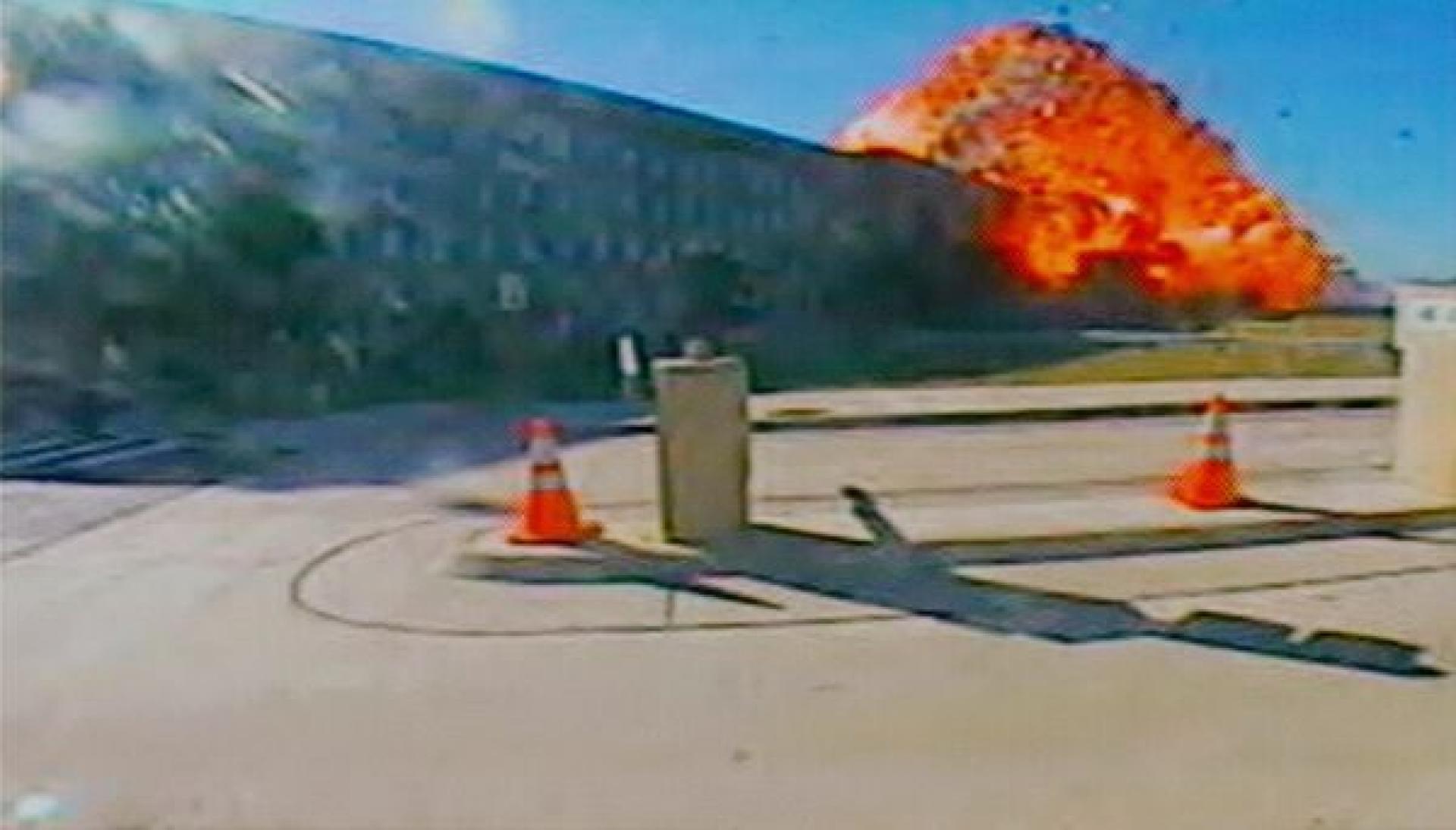
The plane attack on Pentagon on 09/11/ 2001. | Photos via Beforeitsnews
As a Cold War response to the completion of the world’s tallest hotel, the Westin Stamford Hotel in Singapore in 1986 we are ending this voyage with the unfinished Phantom Hotel in North Korea. Even though the Ryugyong Hotel, a 105 floor skyscraper in Pyongyang dominates the skyline, official information regarding the hotel have proven difficult to obtain.
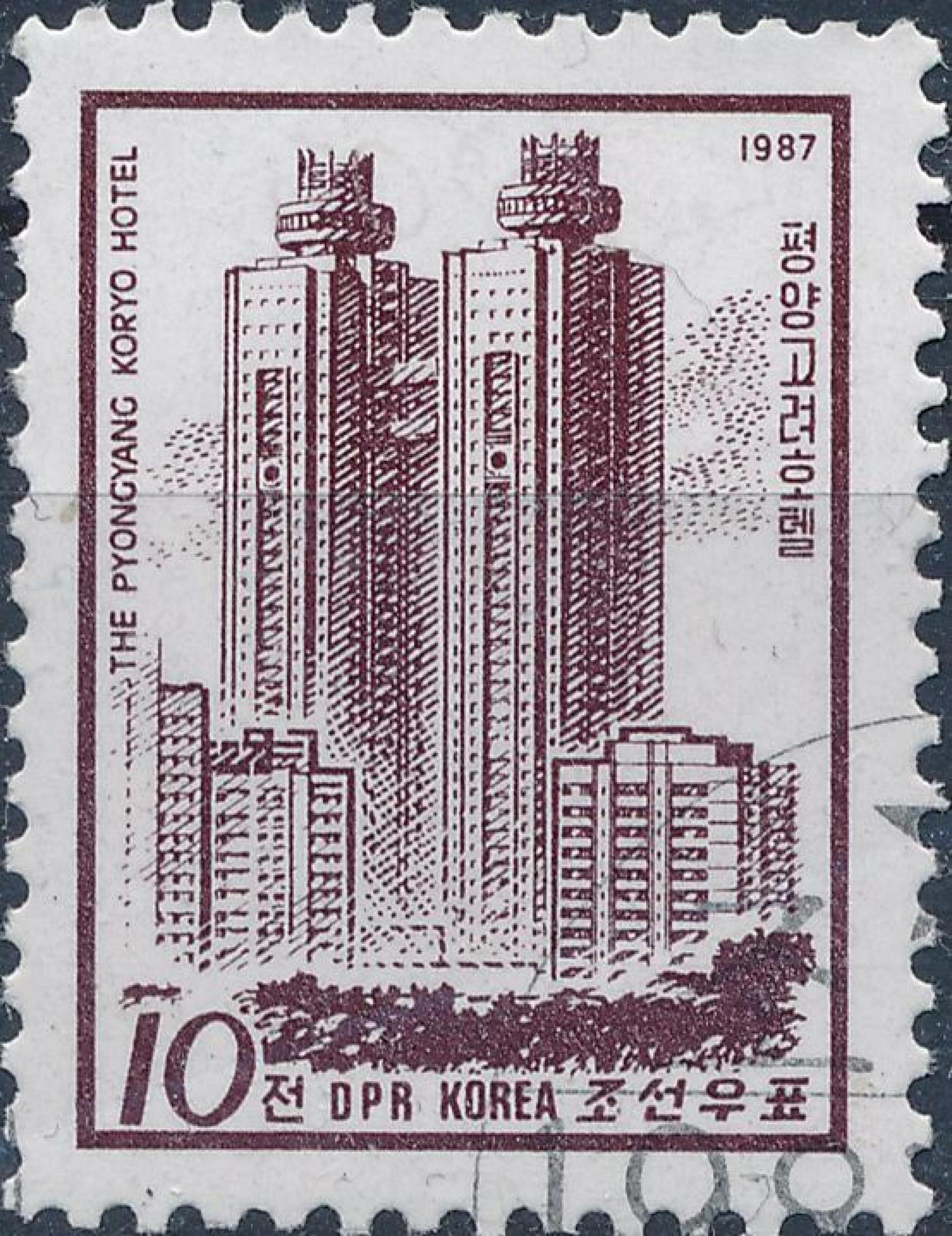
Though mocked-up images of the completed hotel had once appeared on North Korean stamps, the North Korean government denied the building’s existence for many years. The government manipulated official photographs in order to remove the structure, and excluded it from printed maps of Pyongyang.
And now back in 2015, when Laibach performed in Pyongyang, where Laibach Kunst is the principle of conscious rejection of personal tastes, judgments, convictions; free depersonalization, voluntary acceptance of the role of ideology, demasking and recapitulation of the regime “art”.