La Masia: On Domestic And Territorial Care
The term mas refers to an agrarian and self-sufficient structure that emerged in the southern side of the Eastern Pyrenees between the XVIII and IX centuries. It continues to evolve today and was established during the military conflict between the Christian and Muslim kingdoms to organize and establish territorial borders.
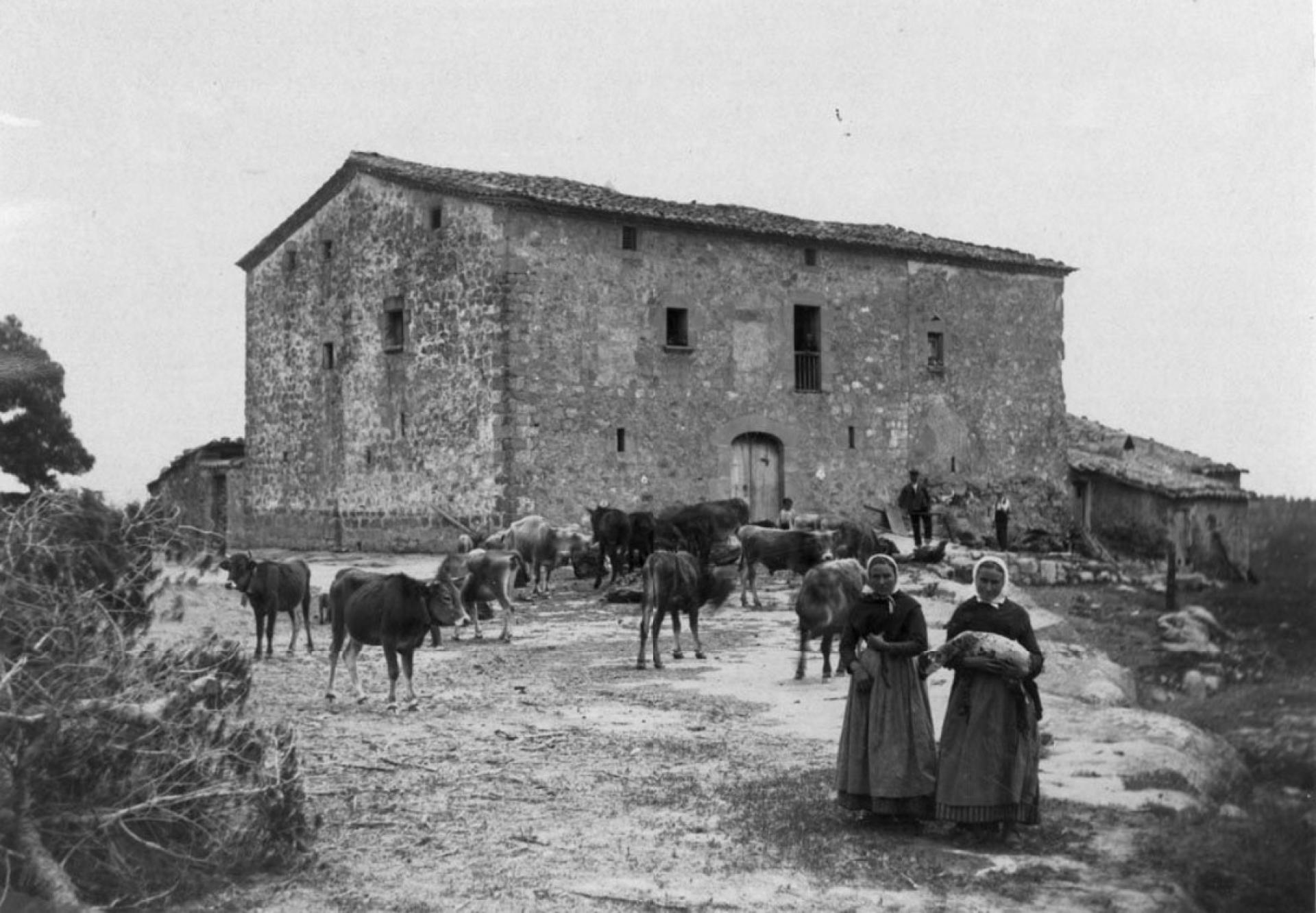
Women with a herd of bulls and cows in front of a farmhouse in Solsona | Photo © Lluís Vila i d’Abadal, Estudi de la Masia Catalana (C.E.C.)
The mas is characterized by closely intertwined spatial activities that create a distinct organization of living and working spaces. In households of peasants and lower-income families, the division between these activities was minimal or nonexistent, resulting in overlapping tasks that offset the traditional sexual division of labor.
The components of the mas facilitated the exploitation and maintenance of crops, orchards, livestock, and more. They also played a crucial role in shaping a new social structure, typically centered around one or several families, within a rural setting. The main inhabitable space at the heart of this complex is known as the "masía" or "farmhouse."
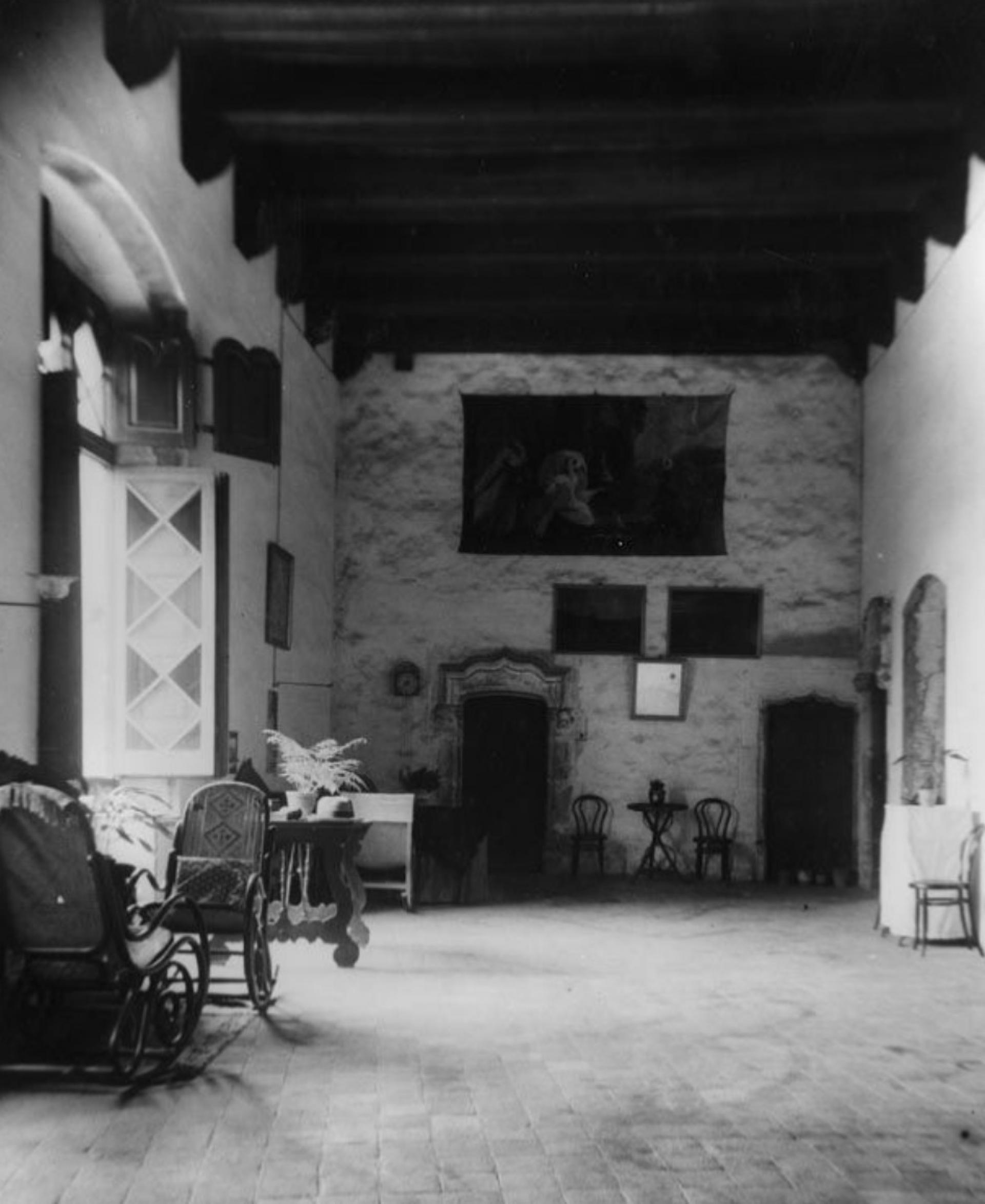
Interior of a "sala de la pallaresa" (main social room) in Santa Coloma de Gramenet. | Photo © Josep de Cabanyes, Estudi de la Masia Catalana (C.E.C.)
The masía, as an architectural typology, holds significance within this context as it represents a milestone in territorial repopulation strategy. It goes beyond domesticating nature and establishes a new social and economic system in previously uninhabited areas. To truly understand it, it is necessary to examine the architectural spaces that form this typology as a complex system of cohabitation between humans, non-humans, and nature. In the X, XI, and XII centuries, the initial settlements of these masías emerged along the stabilized borders of the Iberian territory. These locations were not primarily determined by geographical factors but rather by historical and social events that shaped a novel system of agricultural exploitation.
The house is internally organized into three spatial sections, separated by four sturdy masonry walls. These walls, sometimes as thick as one meter, are constructed using a mix of stone and soil materials. They provide support for the wooden beams that form the floors above. The construction system of the house follows a logical and coherent set of rules, emphasizing efficiency and functionality to accommodate all domestic activities under one roof.
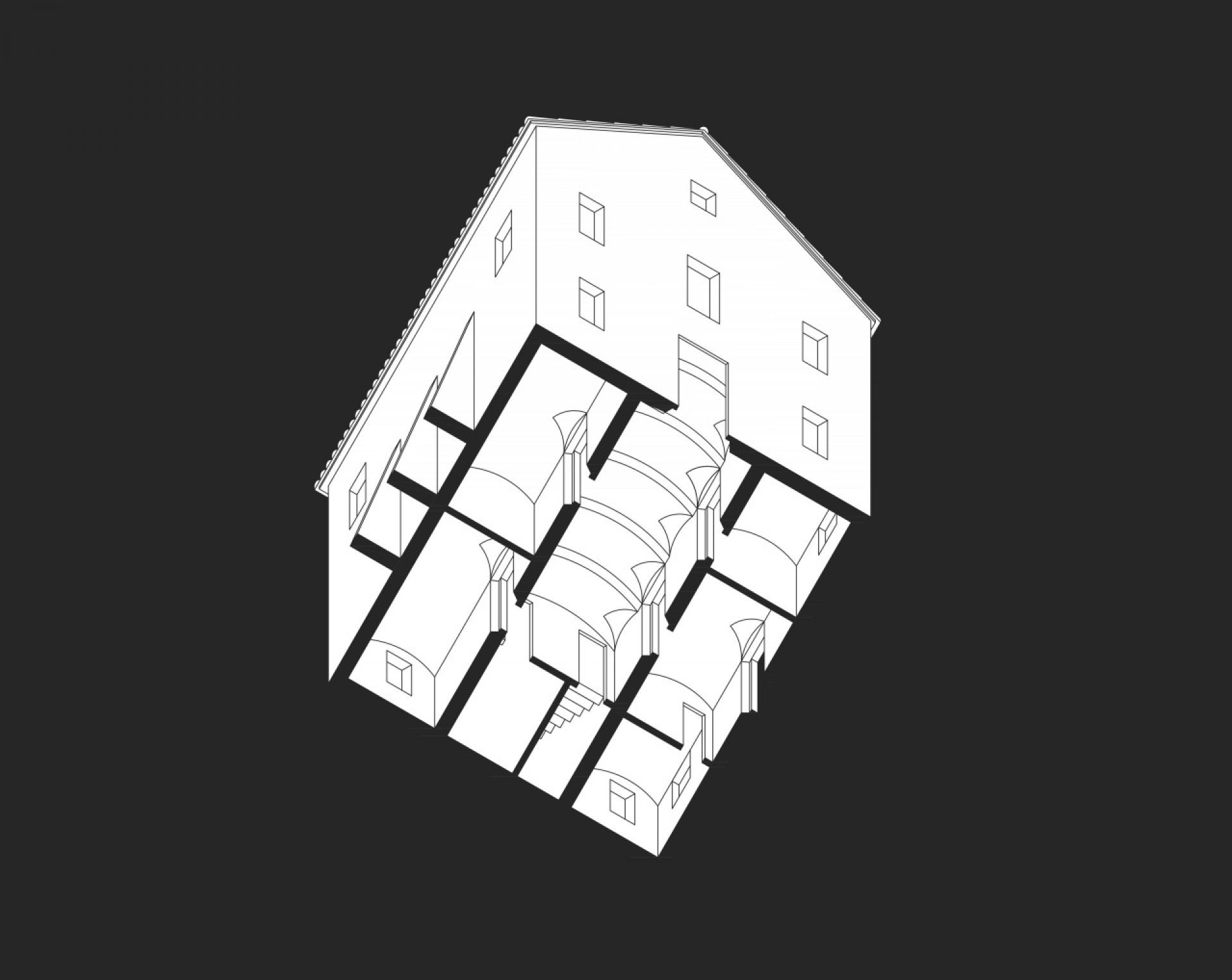
Typological organisation of a Catalan Masia | Photo © self-office
On the ground floor, the three spatial sections typically consist of a central hall, flanked by the kitchen, stables, and cellar on either side. Moving to the upper floor, the central room serves as the primary living space and also functions as an entryway to the various rooms or bedrooms located on both sides. This central room holds great significance as it becomes the focal point of the house. It serves as a gathering space for communal activities, cultural ceremonies, and religious rituals, making it the most representative area of the entire dwelling.
In certain typologies, a third level exists, designed for permanent ventilation, providing an ideal space for drying clothes or hay by harnessing the natural winds that occur at that height. This section of the house exhibits some morphological variations, often standing apart from the main structure and possessing its own distinct identity within the overall complex. The formal expression of the "masía" has adapted to varying resources and construction systems over time while maintaining essential elements.
Following the second industrial revolution, particularly in Catalonia during the 1950s and 1960s, rapid economic growth led to a significant population increase, resulting in a mass migration from rural areas to urban centers. This shift had a profound impact on the local economies that relied on these longstanding agricultural structures. The traditional role of the Catalan Masia as a caretaker of the land and its productive essence gradually succumbed to a culture of mass consumption and the influence of a free market economy. Nowadays, many of these houses have been abandoned or sold as secondary residences, vacation homes, hostels, or restaurants, primarily driven by the speculative nature of the real estate market.
We find ourselves in a pivotal moment in history where vernacular architecture is reclaiming its significance in the architectural realm. Examining these typologies as low-tech structures holds immense potential for offering alternative solutions in response to the pressing climate crisis. Additionally, it enables us to restore our connection with nature as human beings.
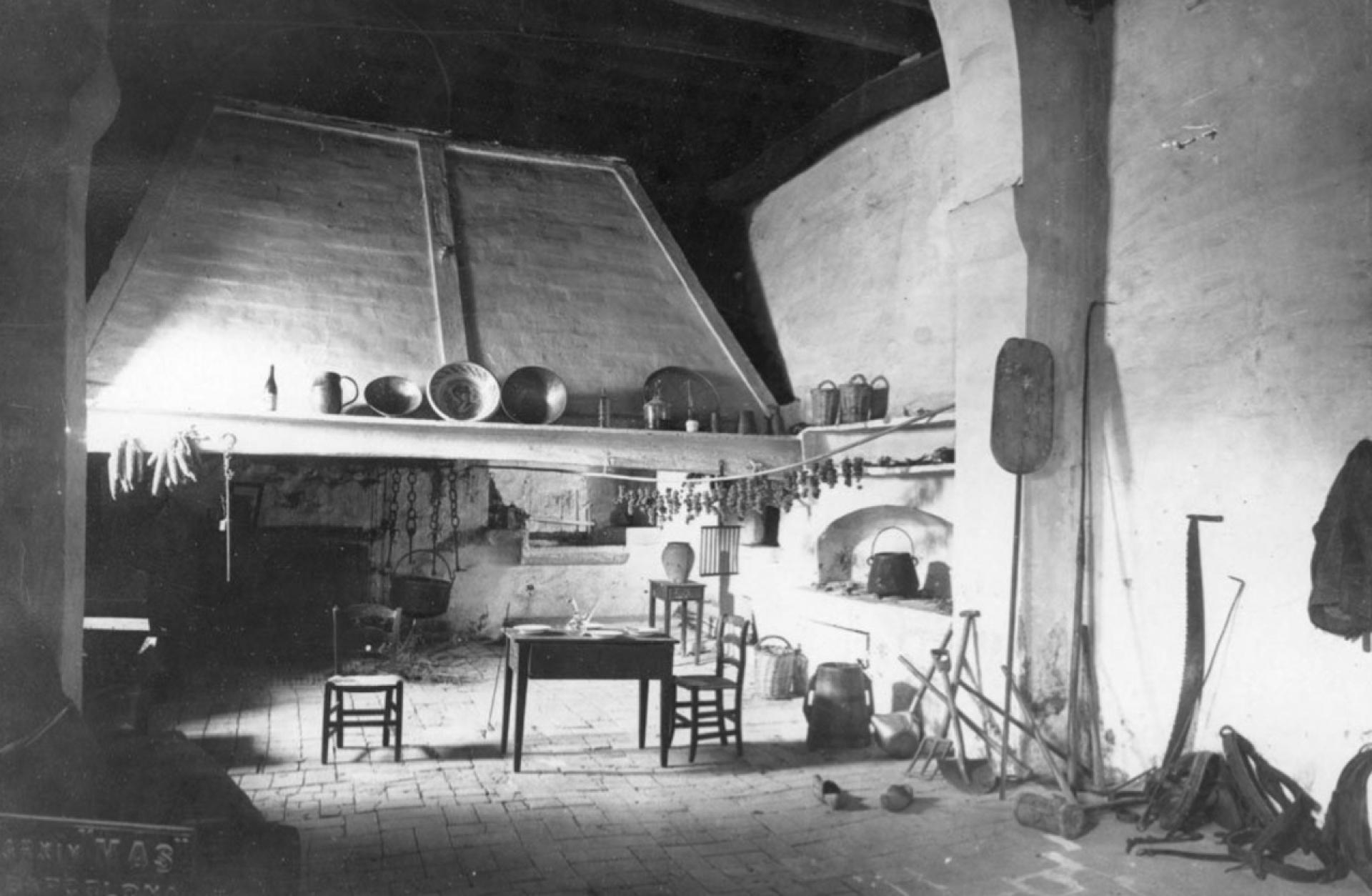
Kitchen with a floor fireplace in the Vilassar Castle, equipped with furniture, utensils, and tools. | Photo © Unknown, Estudi de la Masia Catalan (C.E.C.)
However, this metaphorical "return to the countryside" has historically emerged during periods when urban life becomes increasingly challenging and uncertain, and it is intertwined with a romanticized idealization of rural living. Thus, it is important to recognize this romantized idea should be balanced with a realistic understanding of the complexities and challenges of rural life. As we learn from vernacular architecture, we must adapt it to modern needs and achieve a certain balance between urban and rural settings.
Today, this nostalgia for the countryside coincides with new environmentalist political stances, increased global awareness of urban air quality issues, and a rising housing crisis in Western cities. The lack of public investment in housing makes it urgent to explore alternative living options for a generation facing ongoing instability. Recent changes in family structures, gender identities, work organization, and the impact of new technologies provide an opportunity to foster alternative households that can open up new territories and economies.
The Catalan Masia has the potential to bring about new socio-economic dynamics in neglected rural areas. Initiatives like housing cooperatives in these regions are already challenging the traditional model of individual property ownership. One notable example is the "El Turrós" project, created in 2021 by the organization "Sostre Cívic" to promote cooperative housing. The project goes beyond providing housing and becomes a collective effort that utilizes available rural spaces to generate social and economic value. This approach ensures that housing remains accessible and stable for community members and encourages sustainable practices such as local sourcing, waste reduction, and the development of small-scale businesses. This, in turn, nurtures a sense of interdependence and care among residents.
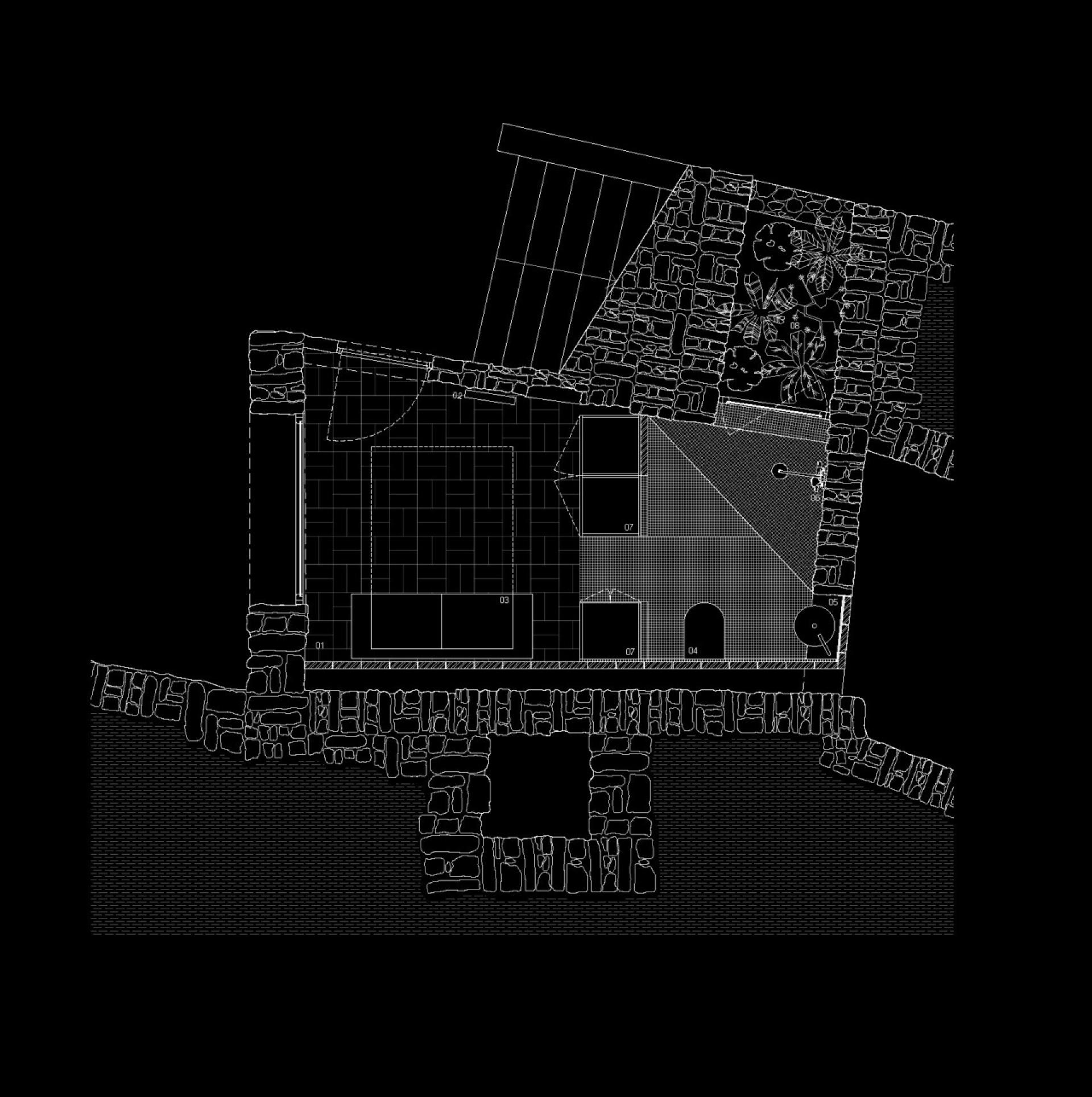
“La Nogareda” renovation project by self-office | Photo © self-office
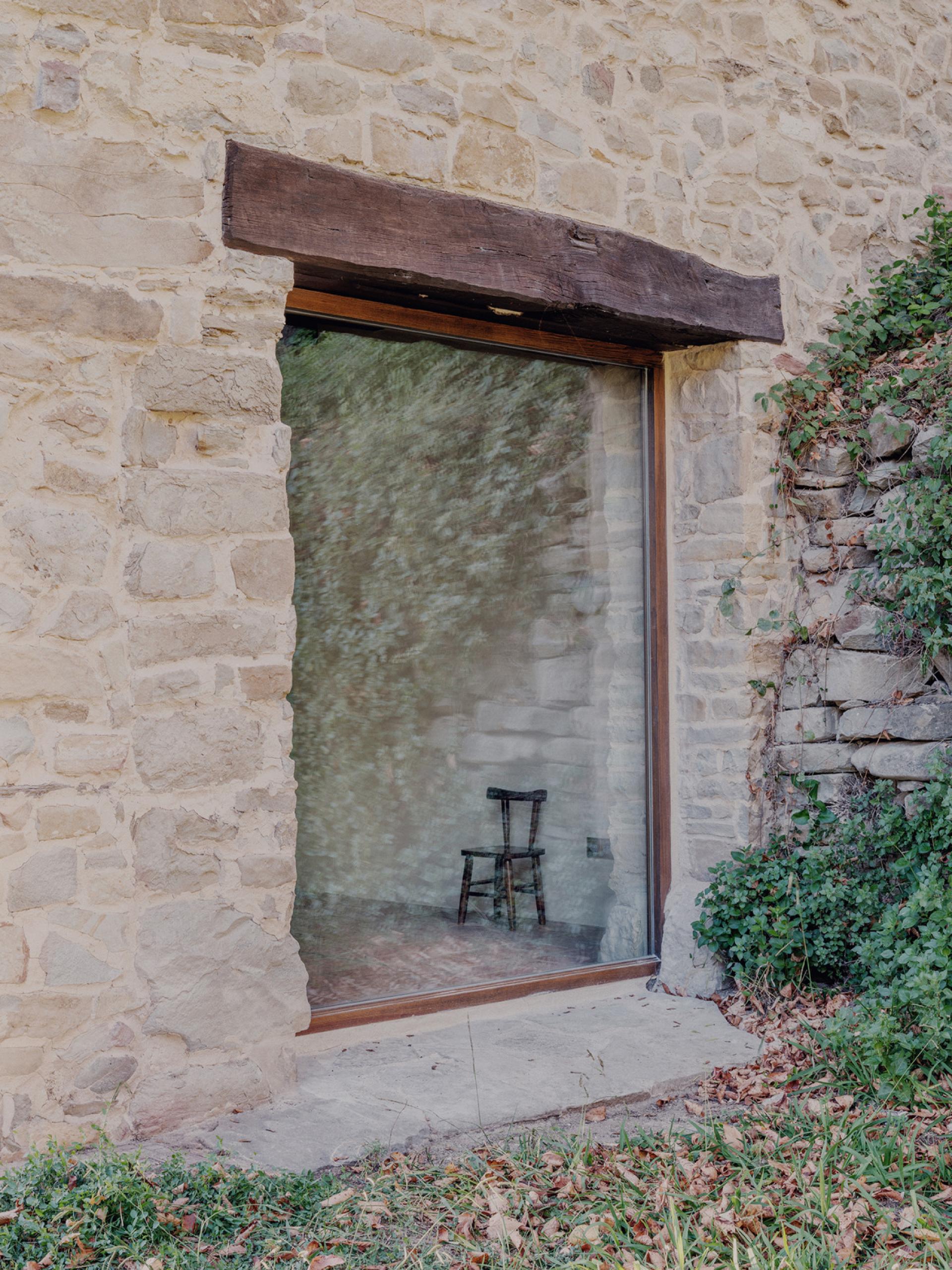
“La Nogareda” renovation project by self-office | Photo © Pol Masip
The revitalization of this architectural typology not only offers a multitude of possibilities for reclaiming traditional identities and forging new social structures but also provides an ideal setting to embrace ethics of care and sharing as a way of communal living. By reframing our perspective on the living environment through a care-oriented lens, we shift away from designing spaces solely based on functionality and instead emphasize the well-being of the individuals who occupy them.
As a practice, our first comissions have primarily involved working with these typologies. Since each project has very specific constraints, it became a great opportunity to develop new formal investigations and question established notions of domesticity.
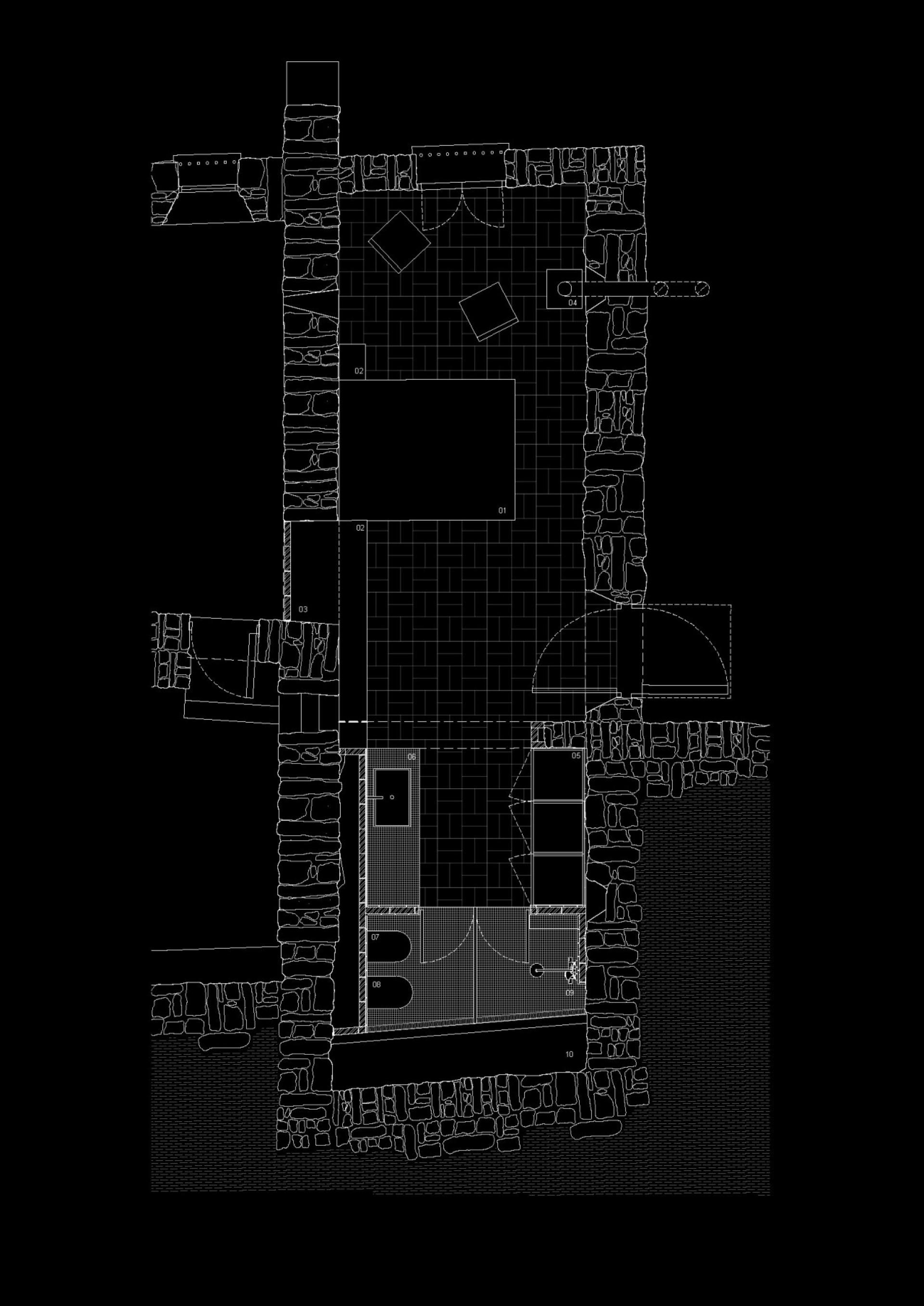
“La Nogareda” renovation project by self-office | Photo © self-office
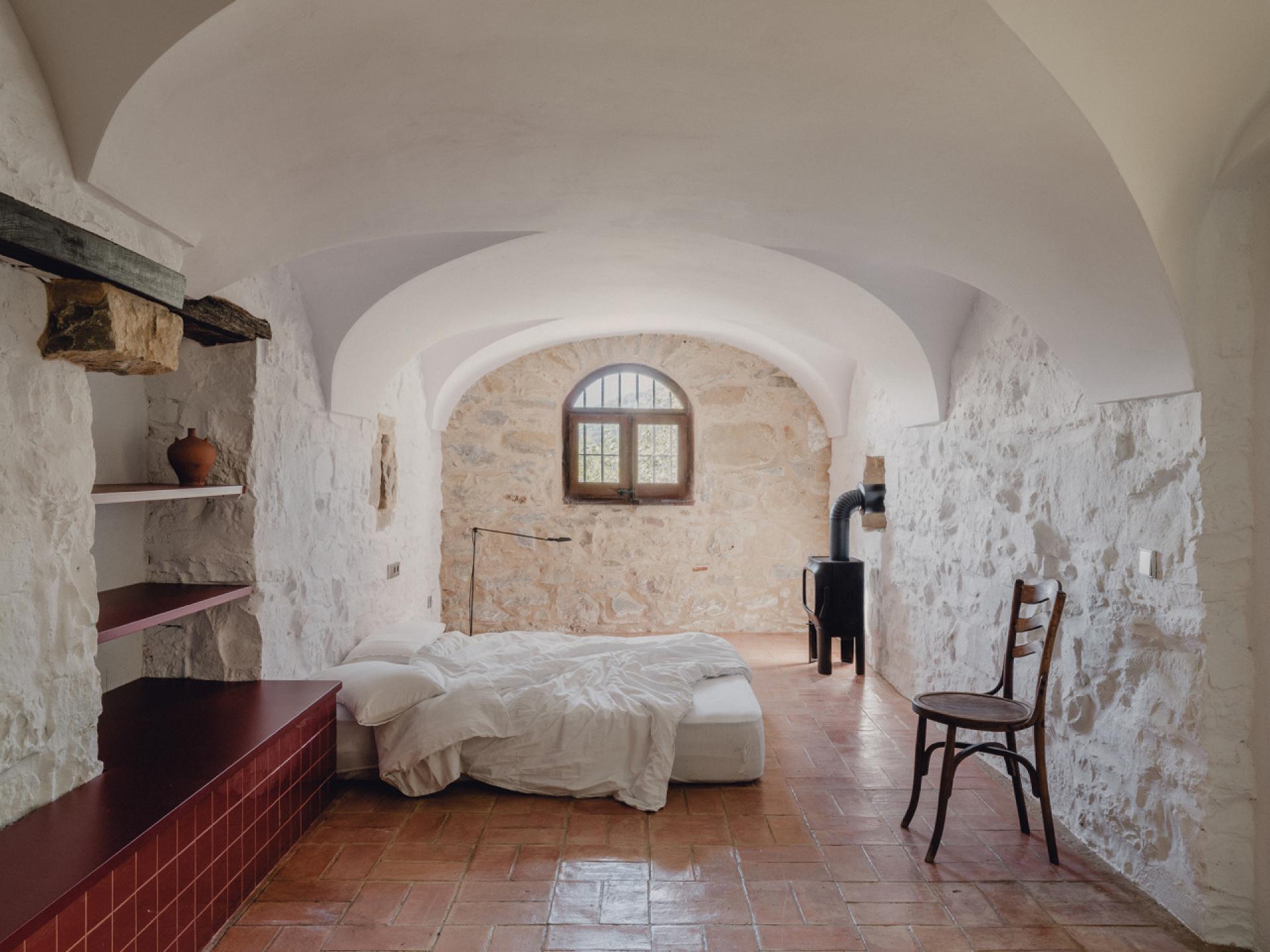
“La Nogareda” renovation project by self-office | Photo © Pol Masip
One of our first commissions involved transforming animal quarters into habitable rooms. The existing spaces presented peculiar proportions: one was unusually low in height but spacious, while the other was relatively tall but not spacious enough. Consequently, each space required distinct renovation strategies, and users were compelled to adapt their habits to the nature of the given space.
The potential of these uncertain spaces is highly significant, as they empower users to make more personalized decisions in establishing their domestic rituals and lifestyles. By actively engaging with the spatial possibilities presented by the Catalan Masia, users can cultivate a sense of ownership and connection to their unique preferences, values, and aspirations.
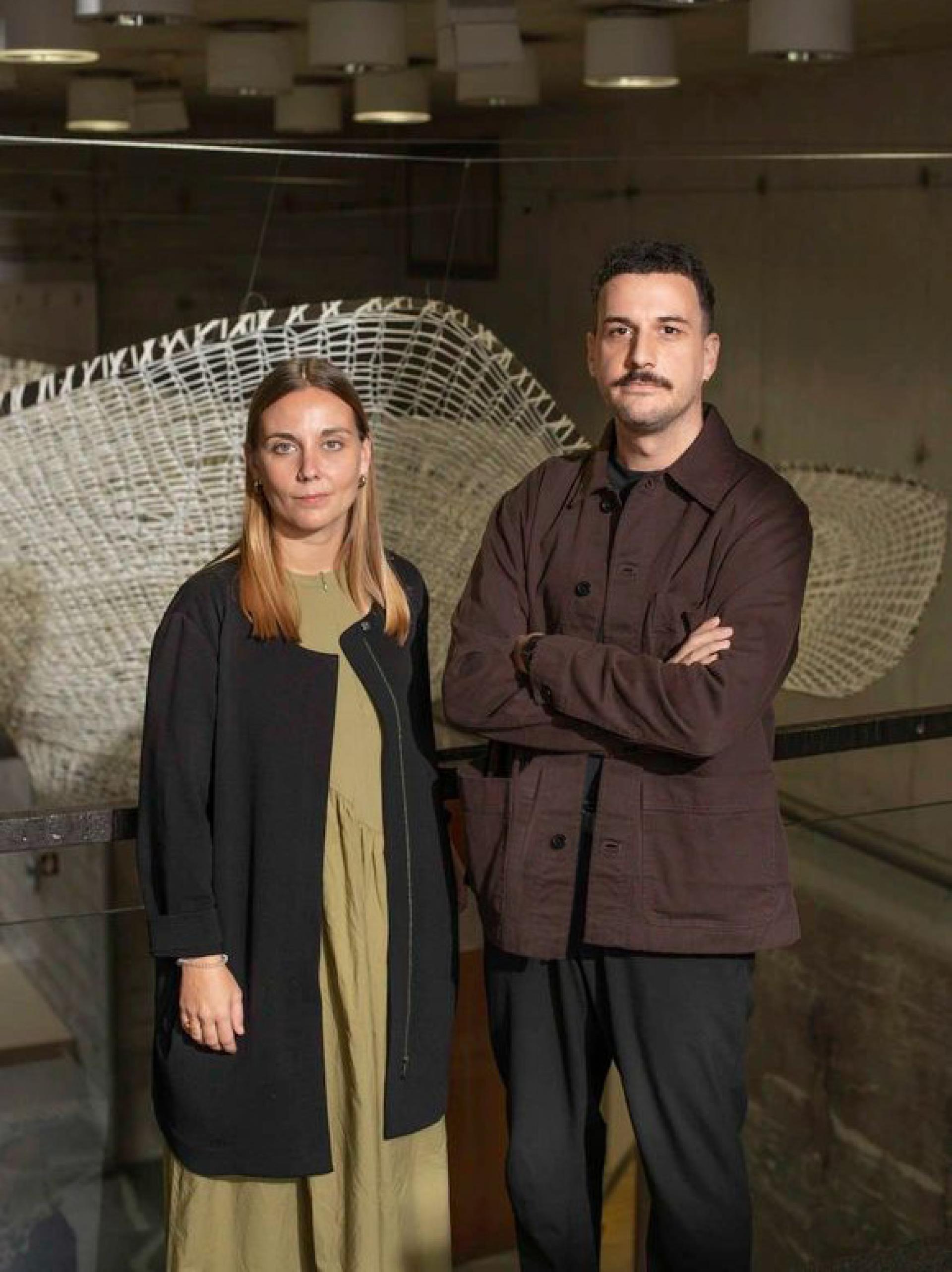
self-office are Laura Solsona and Eduard Fernandez. | Photo © Urban Cerjak
-
by self-office - Digital Architectuul Fellow of LINA.