City Walk: Layers Of Modernism
The City Walk in Koper explores layers of the last and only urban plan designed by the modernist architect Edo Mihevc in the 1960s and discovers the temporality of different project spaces of Avtomatic Delovišče in his red Skyscraper or in Kiosk K-67.
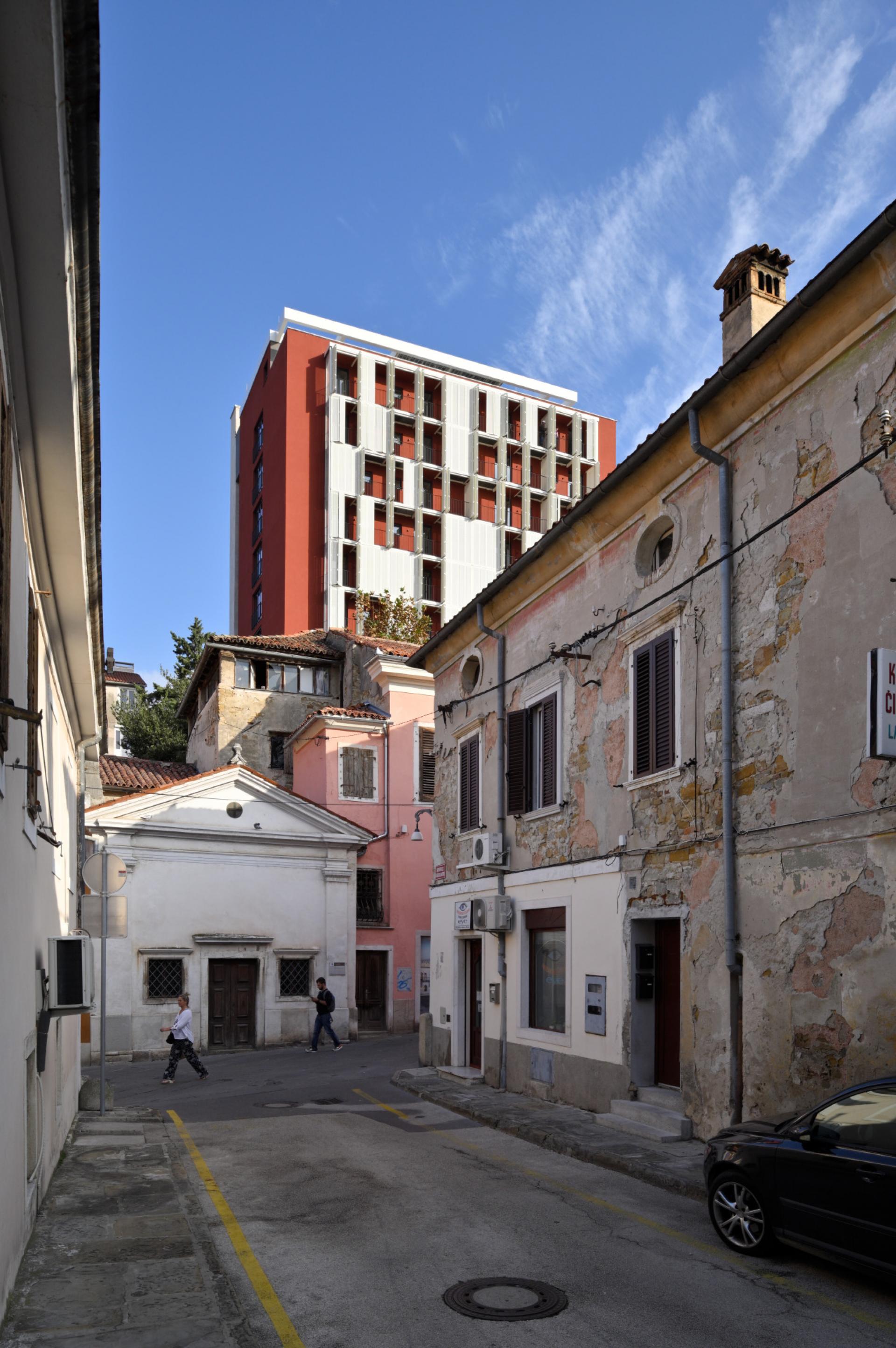
The historical city of Koper - Capodistria is composed by three main historical landscapes from the Venetian Gothic, the Socialist City and the Neoliberal City of Consumption. | Photo © Milan Kambič
The name Capo d'Istria, the head of Istria, describes its power as the capital of the Istrian peninsula. The design of the city was defined by the convex shape of the island where palaces, churches, prisons, and larger complexes were located in the central part due to the solid ground to build on whereas small buildings, mostly fishermen houses, were located around the edge of the city centre, just next to the latter’s walls. The construction of the city took more than half of a century. After over 500 years of uninterrupted rule, the Venetian Republic came to an end in 1797 and the territory went under the Habsburg Empire, then under the French rule in 1805-1813, and finally under Habsburg Austria for a good 100 years. After heading Istria for a long time in both economic and cultural terms, Koper - Capodistria lost its leading role in the 18th century, and with the accession to the Habsburg monarchy gained the character of a province. The administrative, economic and cultural centre was then transferred to Trieste.
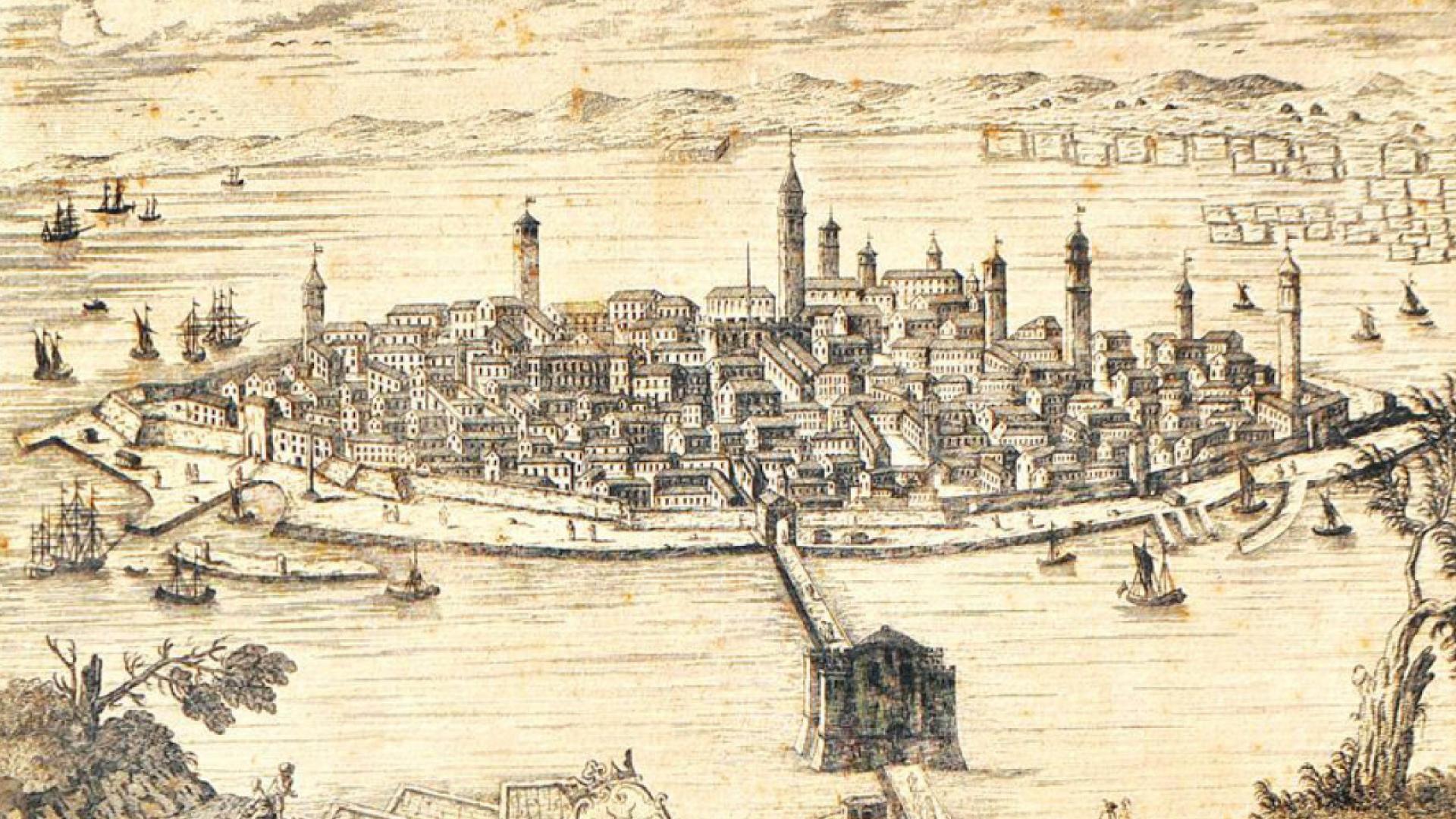
A drawing by F. del Pedro, M. S. Giampiccoli from 1781, when the city on the island developed into a political and administrative centre during the Venetian Republic “La Serenissima”. | Source Regional Archive Koper
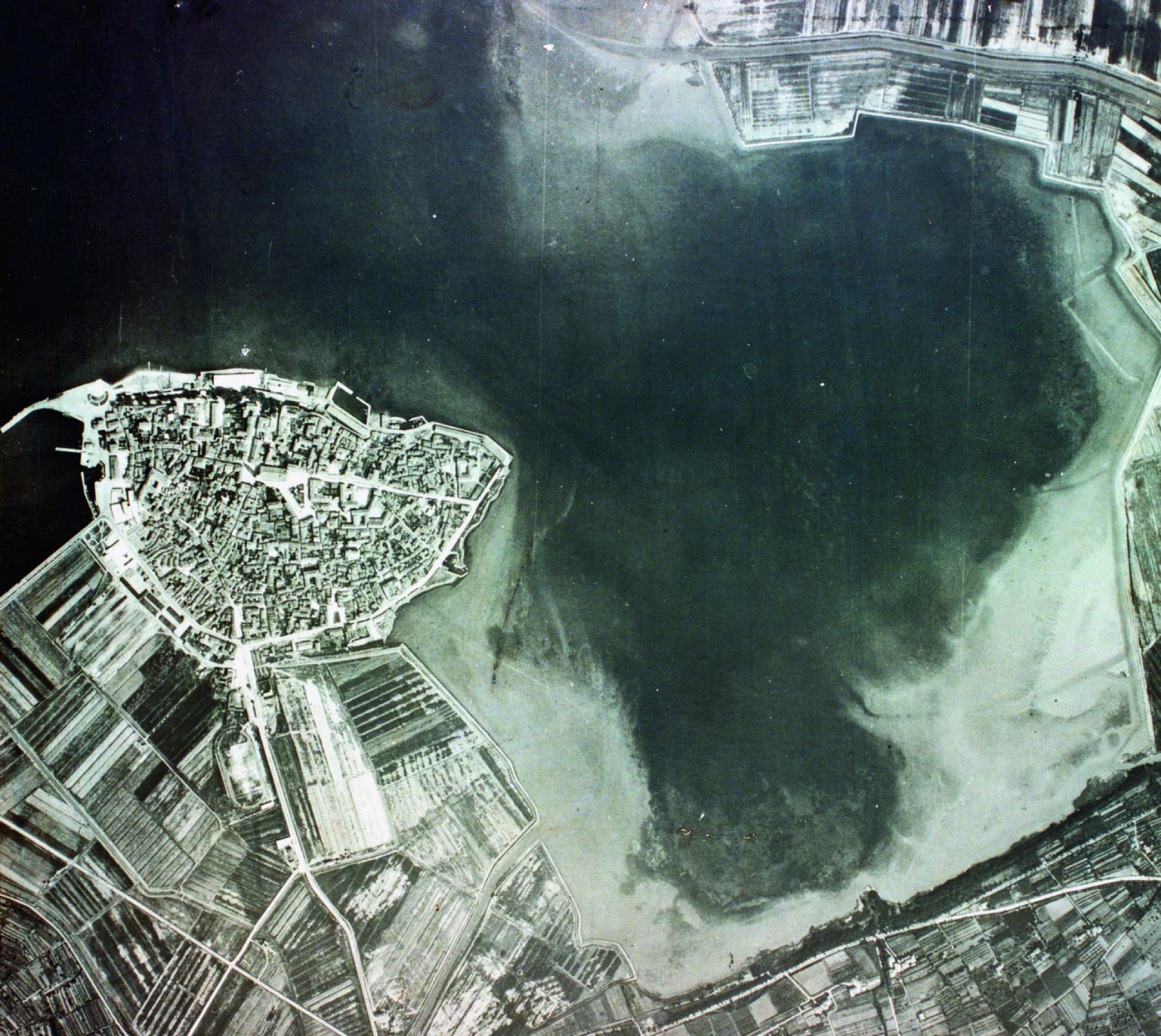
Koper before development of the Port (1955). | Source Archive Port of Koper
A major transformation of both the social and urban structure occurred during the Yugoslav period, when the Communist regime replaced most Italian bourgeois intelligence dwellers from the city centre with the working-class, imported from the former Yugoslav republics to become the new workforce for the Port of Koper, founded in 1957 as well as the Tomos Factory, a moped manufacturer, founded in 1954. It acquired a production license from Puch to produce moped models under the Tomos name in 1954 and had since produced goods for the Eastern European market, including motorcycles, mopeds and Citroën cars for the home market.
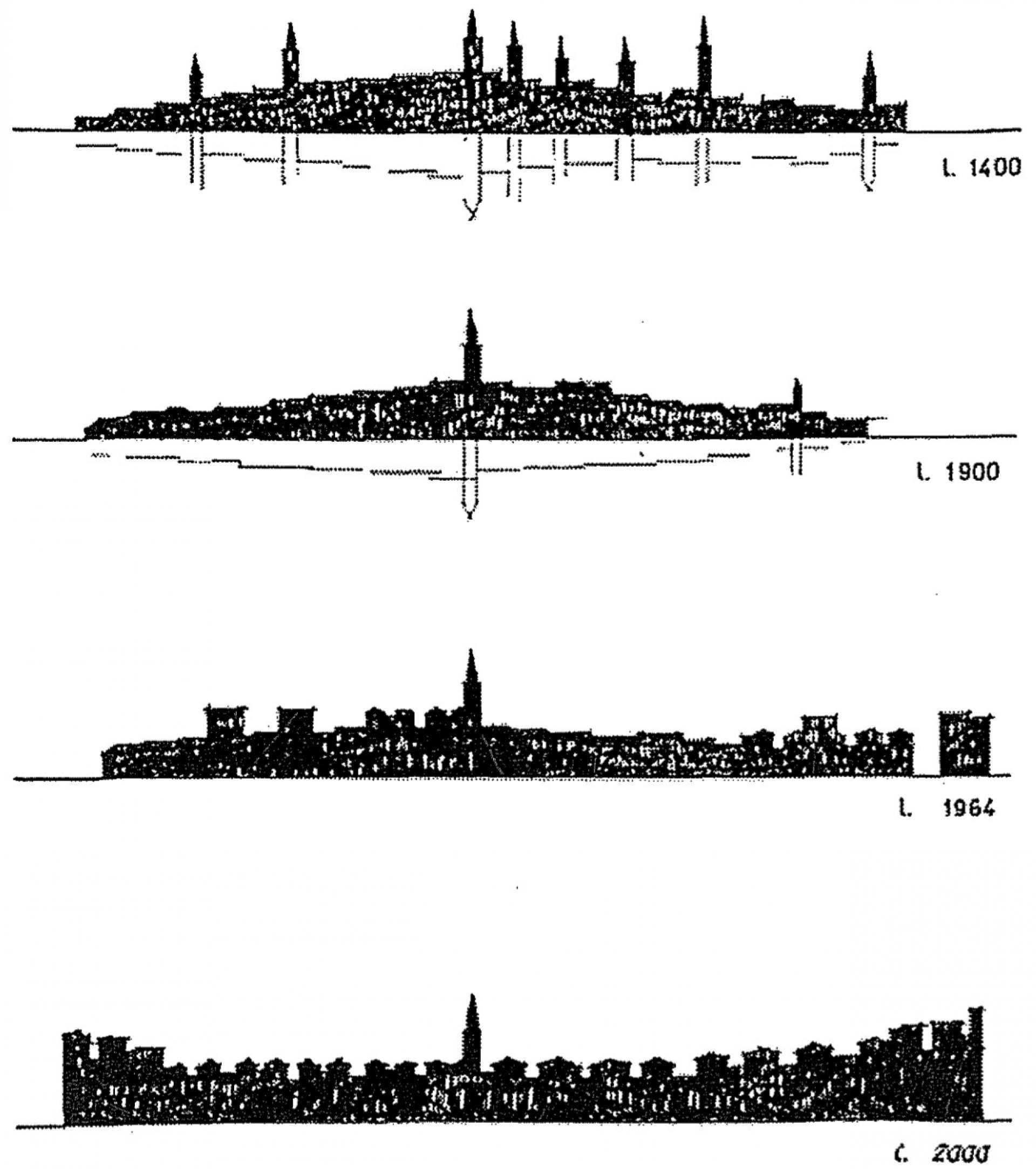
The development of the silhouette of the Koper’s city centre, where the ideologically conditioned plan of building new city walls consisting of skyscrapers, was never fully implemented.
In 1960s Mihevc proposed the concept of new housing for working class with a new urban paradigm in the form of residential high-rise skyscrapers laid out around the perimeter of the former island. This new urban concept was meant to interfere both functionally and ideologically interfered with the formerly dominant vertical element, the bell tower of the church. The skyscraper, a Socialist symbol of the new working-class structure, is considered a case in point of the modernization of the historical centre.
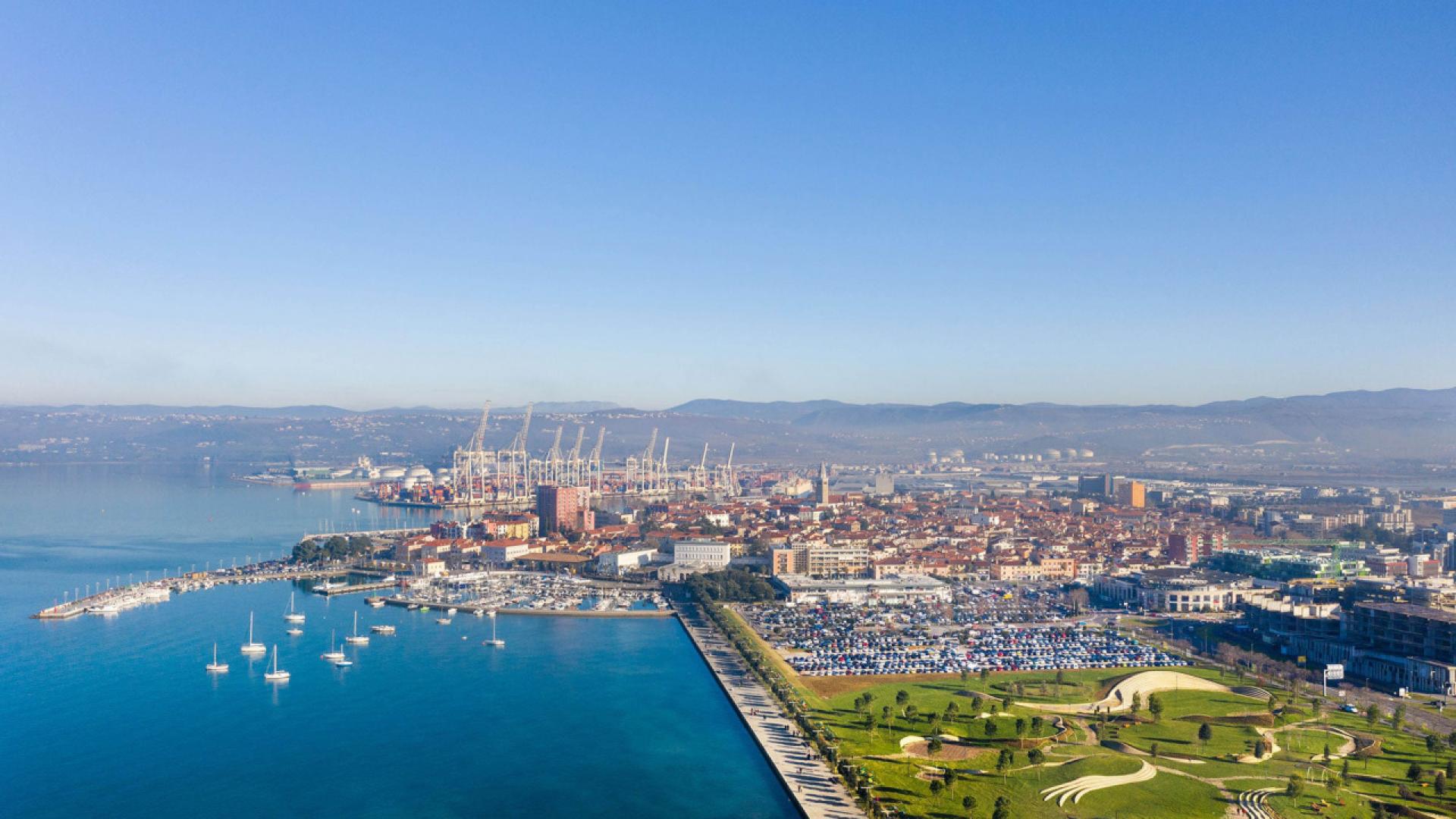
Today’s view on the historical city centre: a new city’s park, parking facilities, an unfinished Solis on the right and the port behind. | Photo © Enota
The period between 2007 and 2013 can be marked as the first wave of commercialization of the city’s public land while the leftovers were to be bargained with the commercial housing companies which built residential housing in the middle of shopping malls, parking areas and gasoline stations. Shopping areas in Koper were keeping up with the development of the rest of Slovenia and were constructed in a very short time and without any development plan. The public land was exchanged with private parking for the shopping malls in the newly constructed city of consumption.
The Prison
In 1954 the Communist government nationalized the monastery of St. Ana on the fringes of the historical centre and placed the main city prison in the monastery. However, there were already plans prepared in 1980s to build a new prison on the marsh area next to the natural reserve. Following Slovenias independence, when it was clear that the former monastery will be returned to the Franciscans with the 1997 denationalisation, the plan was to finally complete said prison according to the 1984 redevelopment plan. By 2004 detainees were moved in. After the dissolved impact area in 2007 the rapid sealing of the area with commercial shopping malls occurred.
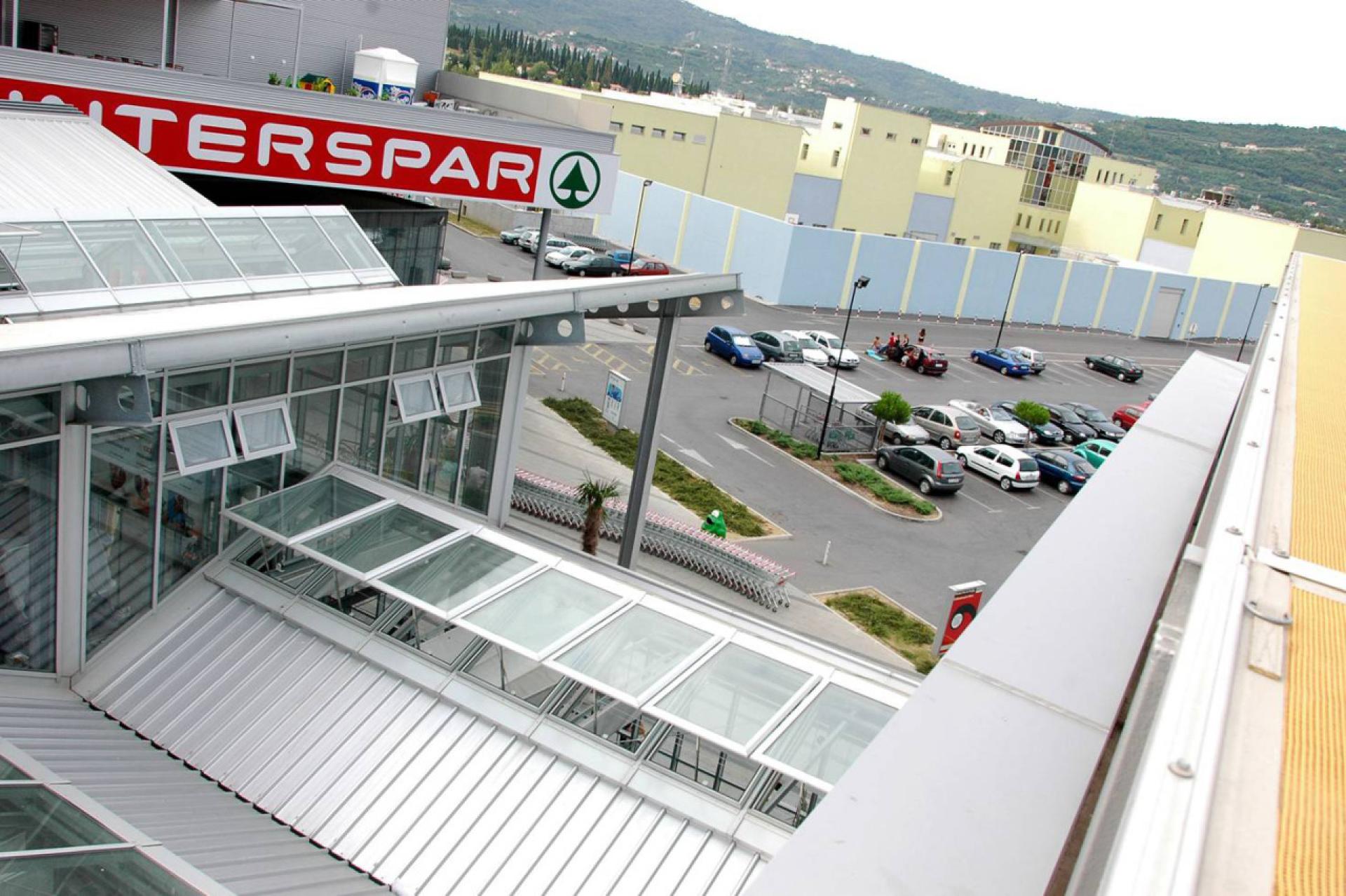
Today this is evident in the shared parking area between the prison and the adjacent shopping mall, a failed programmatic combination deriving from the recurrent lack of a general plan for the city. | Photo © Domen Grögl
The Unfinished
After the 2008 crisis in constructions and real estate a huge amount of unfinished building sites accumulated also in Koper, the most evident of which is the Solis complex located next to the historical city centre. Its construction started in 2008 as a combination of public-private partnerships with unrelated interconnecting facilities such as the municipal administration, hotel with saunas, commercial shopping areas and the Olympic swimming pool. The construction was stopped for more than ten years also because Primorje, one of the largest Slovenian building firms couldn’t bring the work to an end because of its collapse and bankruptcy. Solis was left unfinished for over a decade becoming a ruin hiding the historical city centre.
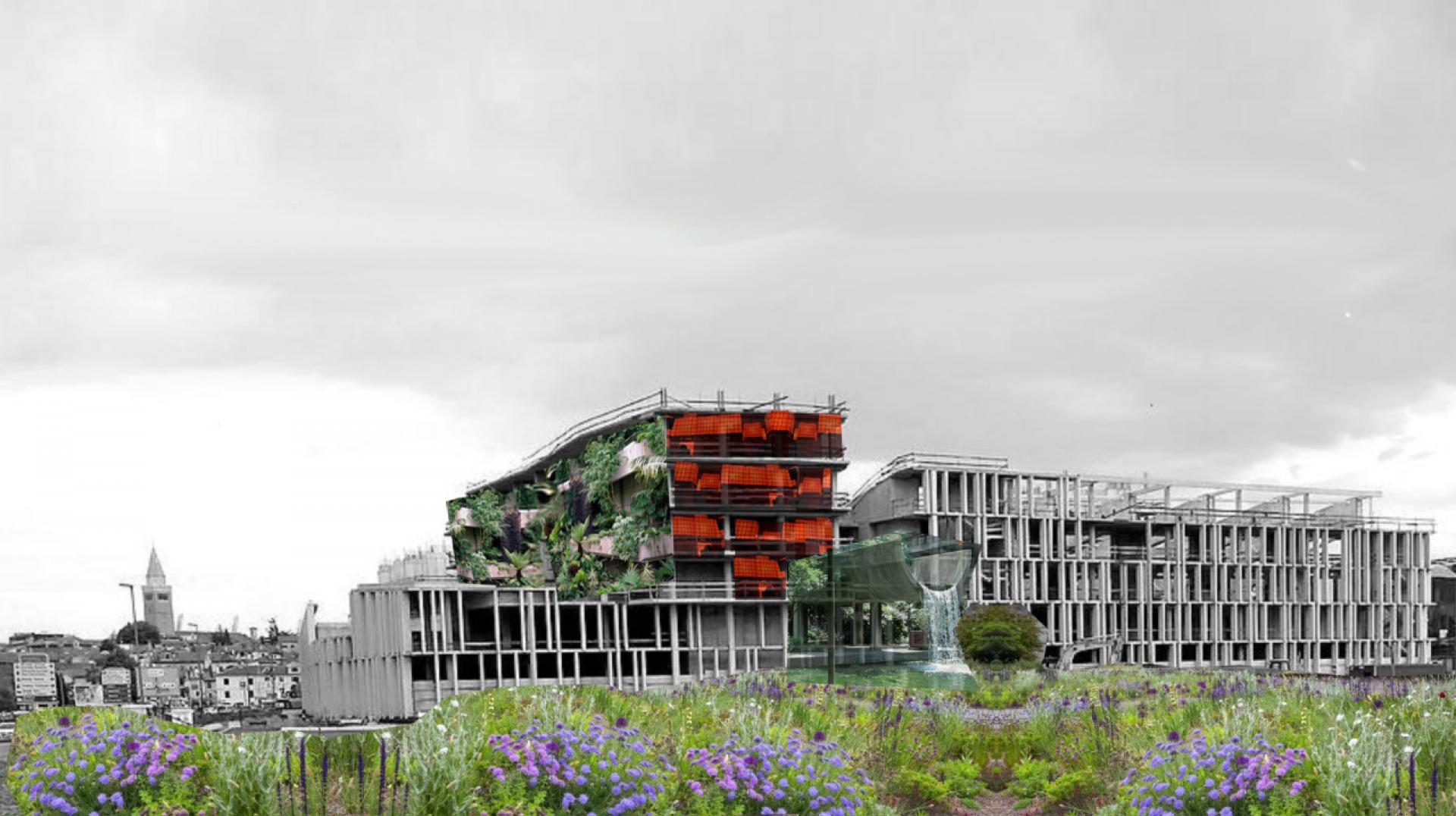
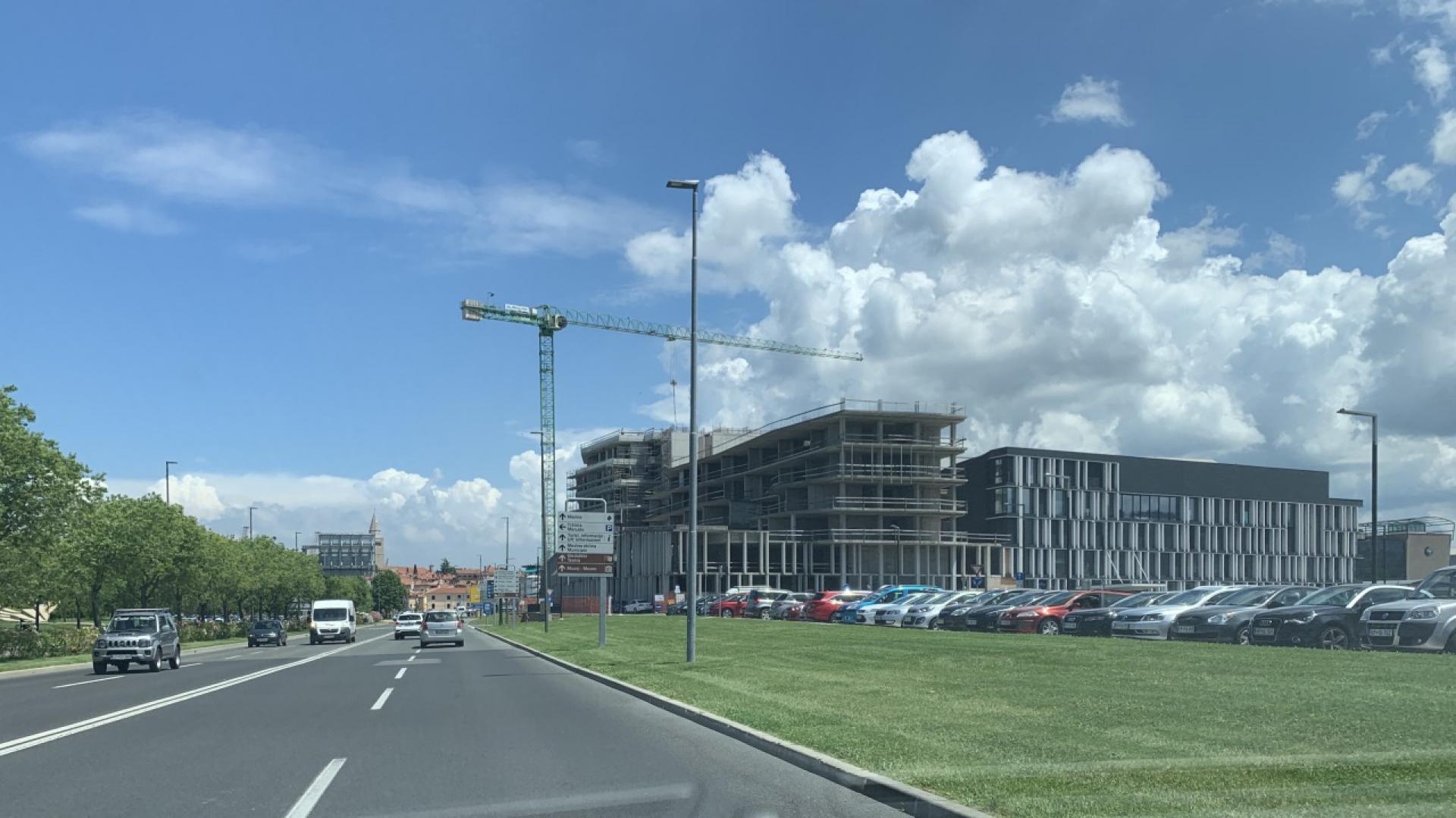
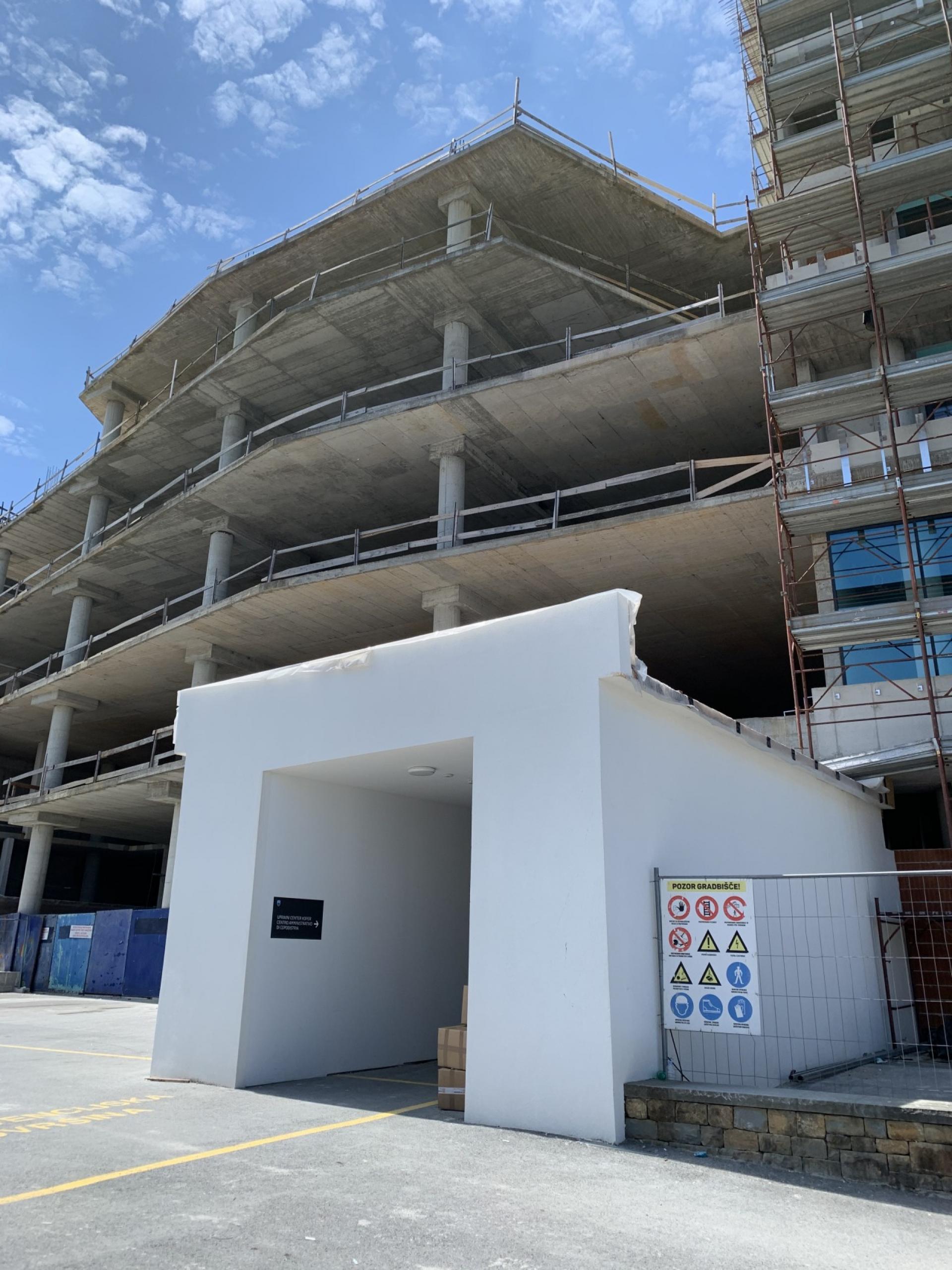
Case study proposal for the temporary use of the unfinished construction and development of the complex today. | Photos © Boštjan Bugarič
However, there were no open discussions or critiques regarding the then current situation also because of the missing participation of architects to both the debate and all decisions on how to use public resources left to the investors, which marked the beginning of investor urbanism in Koper.
The School
The primary school Pinko Tomažič was designed by Mihevc in 1960. The building is a prominent example of typical Slovenian Modernism characterized by a peculiar relationship between opaqueness, transparency and a green space. The orthogonal mass is raised above the ground, thereby creating two atriums and an overall transparency at the ground floor. In 2005 the school was demolished by order of the mayor and a larger school was built in its place, with the facade facing the city acting as a screen onto which political slogans could be displayed (see photo below). In recent times public buildings as devices to convey political ideology were typical of Italian Rationalism, a clear example being Giuseppe Terragni’s Casa del Fascio in Como, where the right part of the main façade was intended for displaying political ideology, manifestos and flags. Only after 16 years, following the election of the city’s new mayor, the inscription has been removed.
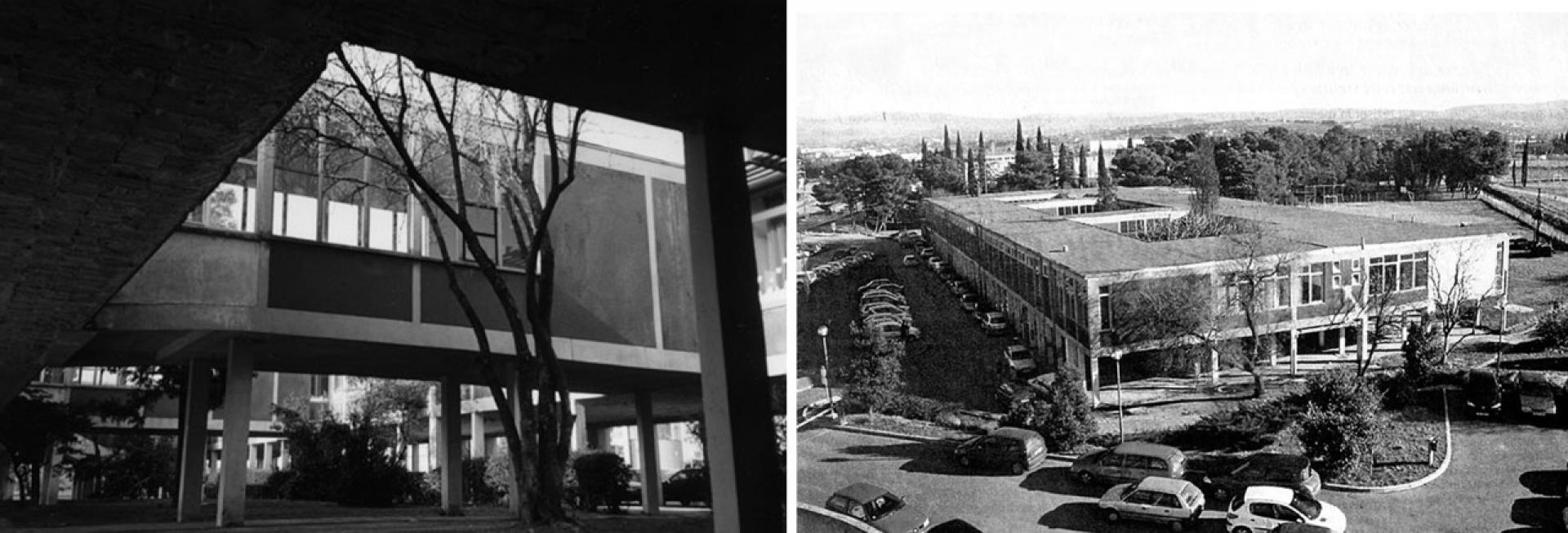
Primary School was a prominent example of the Slovenian modernism and the only example of a transparent pavilion construction. | Photo © Evidenca
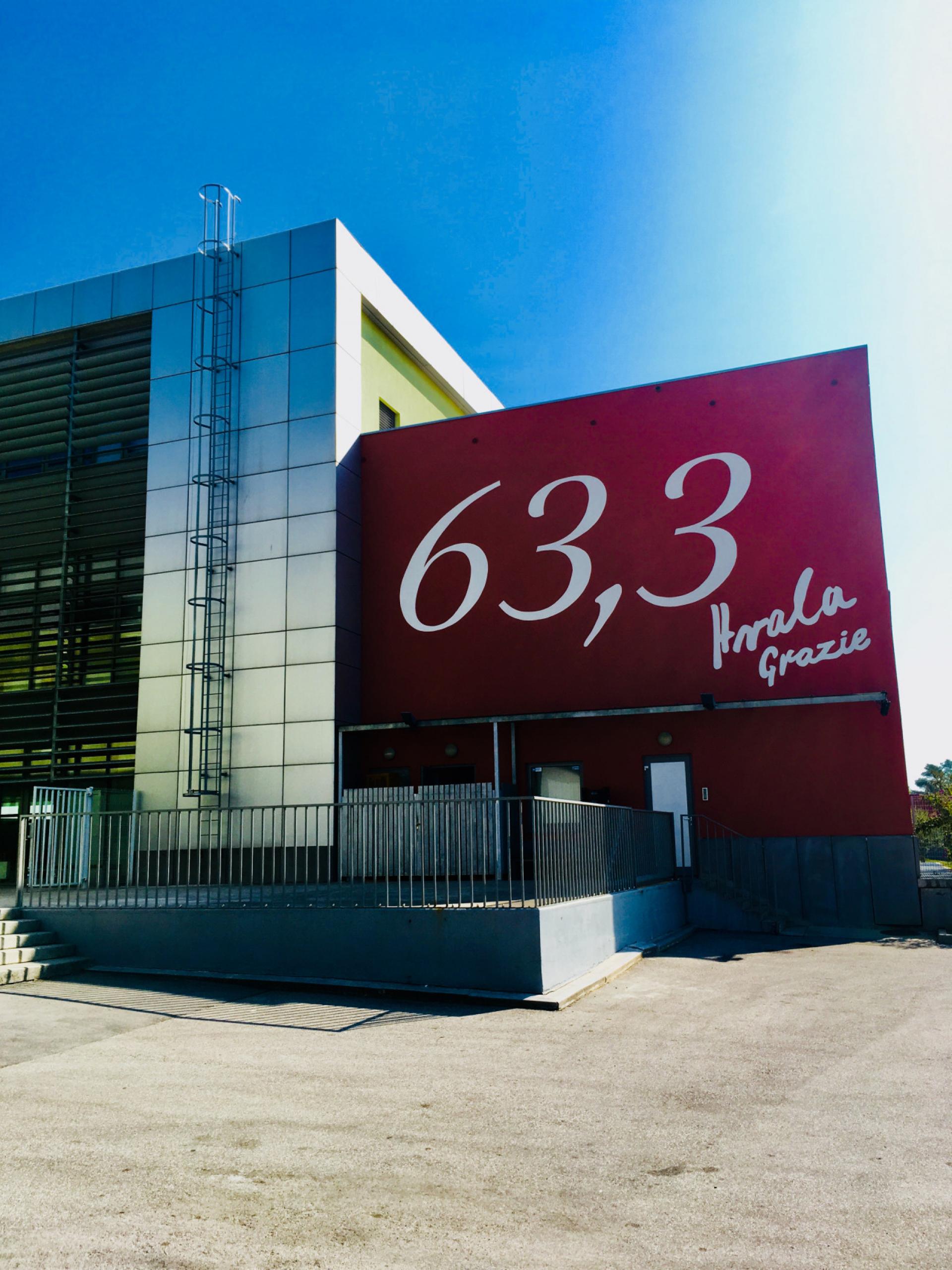
The inscription 63.3 thanks represents the percentage that mayor received at the referendum for the construction of this school, a political manifesto on a public facility. | Photo © Boštjan Bugarič
The Skyscraper
Located in the historical centre of Koper and built in 1957, Tomos Skyscraper stands on the site of the former Gregorite Monastery and is the most recognizable building in Koper’s Belvedere complex. Both the latter and the skyscraper have been designed by Mihevc who envisioned and shaped most of the Slovenian coast. Mihevc’s activity on the coast is certainly not only the result of much political support, but also the fact that at that time there were few designers who could manage such a demanding task (Čebron, Lipovec, N. (2012)). The architect carefully planned all the interventions both in the coastal landscape on as well as in its cities, adopting the regional characteristics and interpreting them in a very personal way, developing a methodology for creating a new spatial typology for the area. Despite protecting local identity, Mihevc envisaged a demolition of a huge part of the historical city centre of Koper to erect several modernist skyscrapers. The urban project was stopped due to public opposition; only two towers out of the envisaged set of buildings surrounding the city walls saw completion.
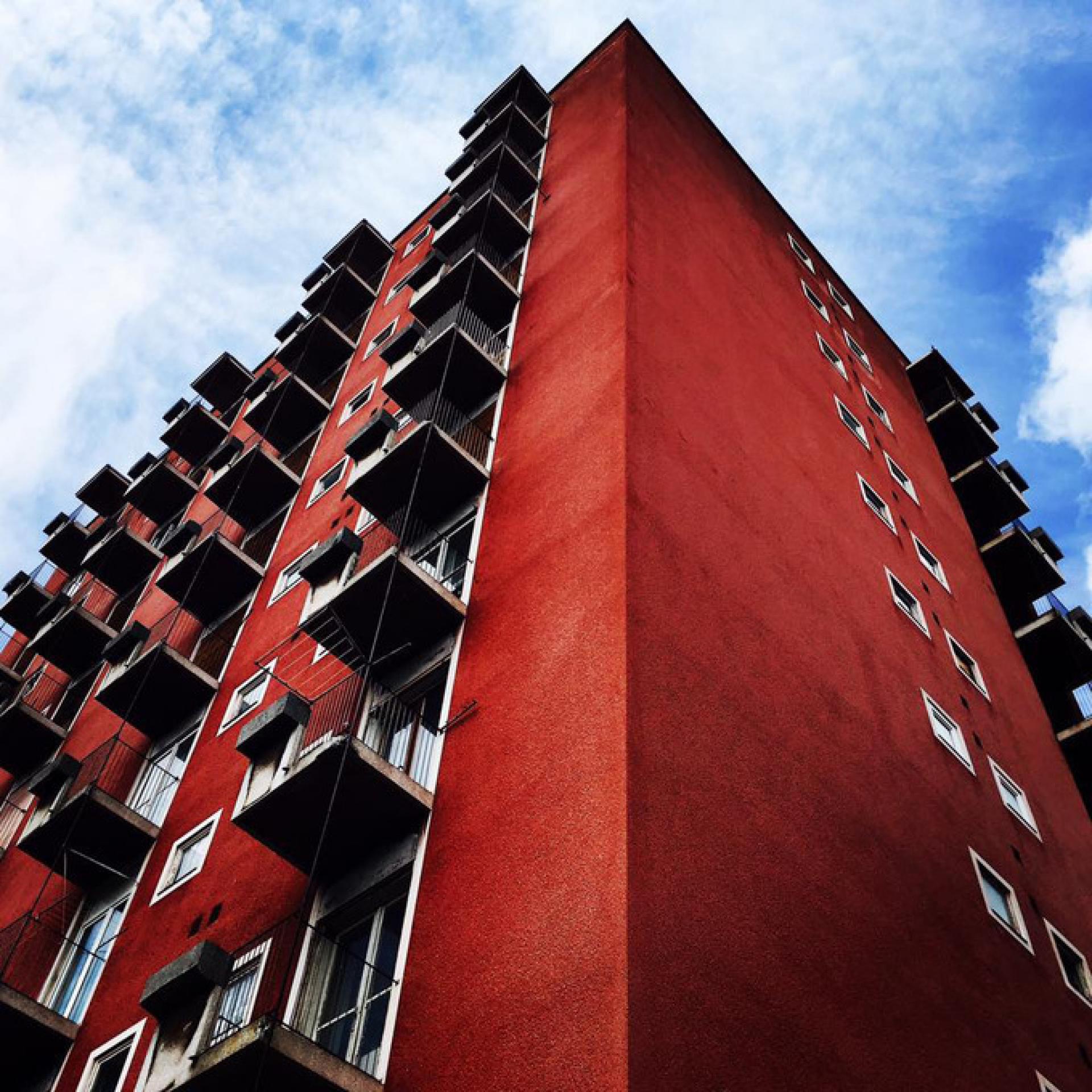
Tomos skyscraper in Koper before the renovation. | Photo © Bostjan Bugarič
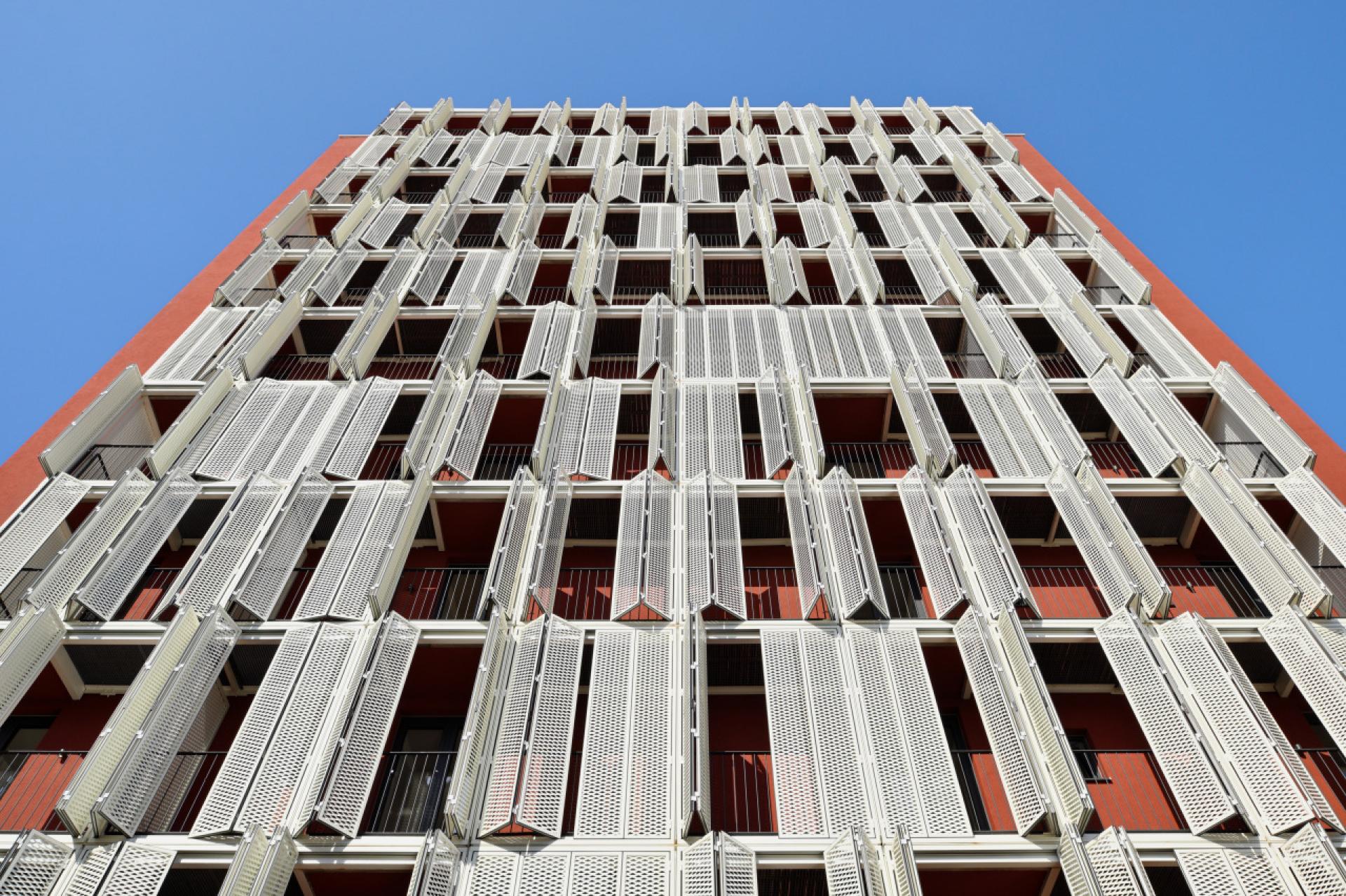
Tomos Skyscraper after the renovation. | Photo © Milan Kambič
In 2007 the municipality owning the building moved the residents out. The original plan was obviously too pretentious to realize the winning entry of the 2006 competition. Notwithstanding different proposal of temporary use based on research studies and being the Koper municipality incapable to let the expert take a decision, during the in-between period the building was left to decay until 2018, when a private investor bought it and renovate it.
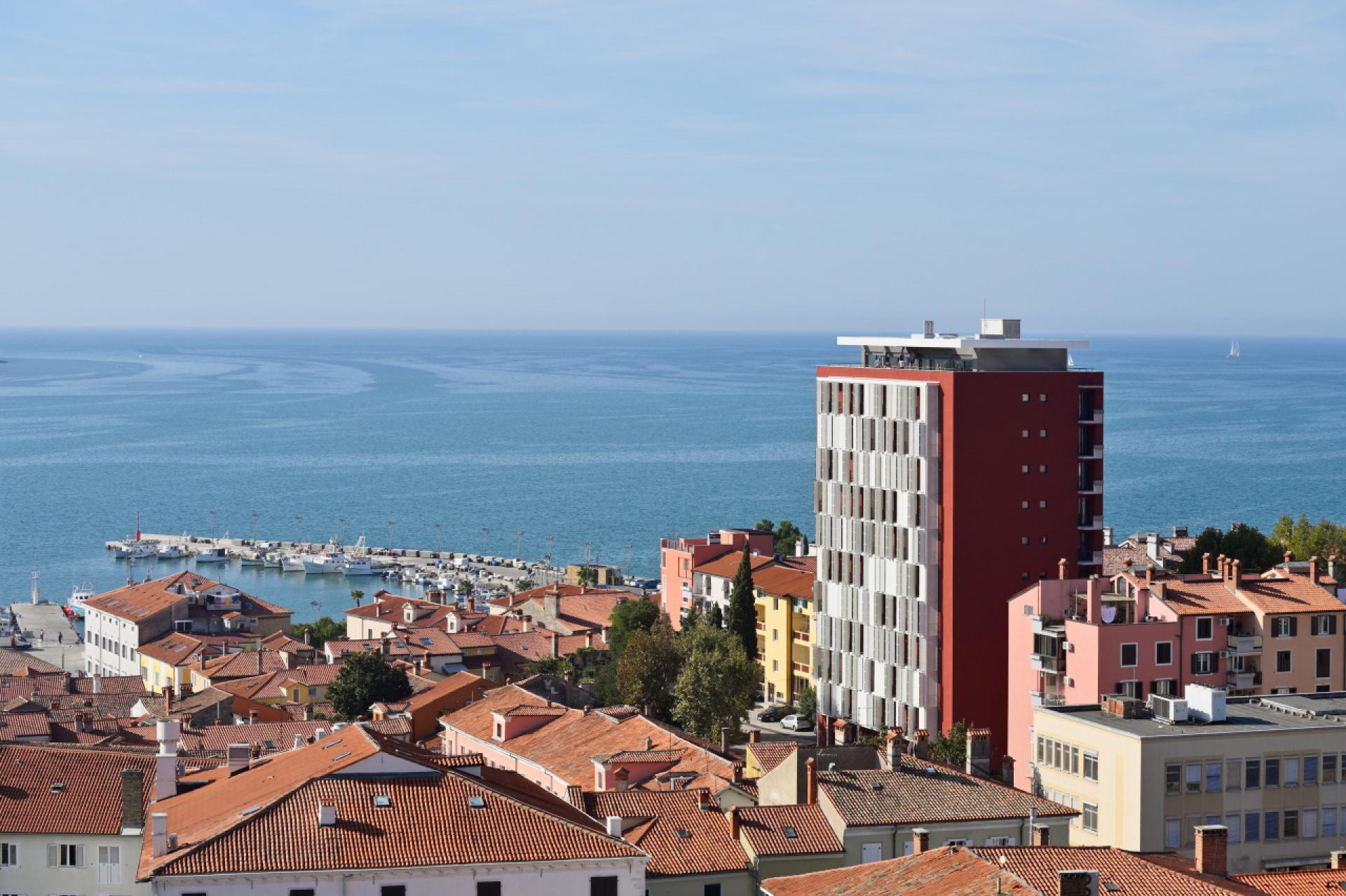
How can we live together?
Once there was a land called Yugoslavia, a place where both architecture and infrastructure were born from a need of creating better living conditions on solidarity and collaboration among its citizen. Here factories were able to organize the cooperative systems of production which was based on self-management, and cooperatives were offering workers their own production of publicness, creating awareness, developing common projects including housing for both white and blue collars, like the ones the Koper Tomos skyscraper was designed for.
The exhibition at the Museum of Modern Art in New York, ‘Toward a Concrete Utopia: Architecture in Yugoslavia, 1948–1980’ has been an international turning point in the appreciation of Yugoslavian architectural heritage since itshowed how innovative and powerful the language of Modern architecture has been. Vladimir Kulić, co-curator of the show with Martino Stierli, explained how the exhibition »demonstrates that innovative, interesting architecture existed also in what used to be the former Socialist world. Yugoslavia is a great example that tells that the story is much more complicated.« Architecture in the US has been largely reservedonly for the superwealthy. Kulič explains that »the amount of architectural thinking that at one point used to be much more widely distributed among the population is now concentrated in the hands of one percent of the population. Yugoslavia in that sense is a kind of a reminder that architecture had wider social responsibility in transforming society and working for people beyond the wealthiest.«Teams of professionals from those different countries which once formed Yugoslavia made a huge effort in the research process, saving the forgotten archives, digitizing, rescuing the existing material and bringing its values to the forefront of the common knowledge. In Koper people don’t appreciate and evaluate such architecture.
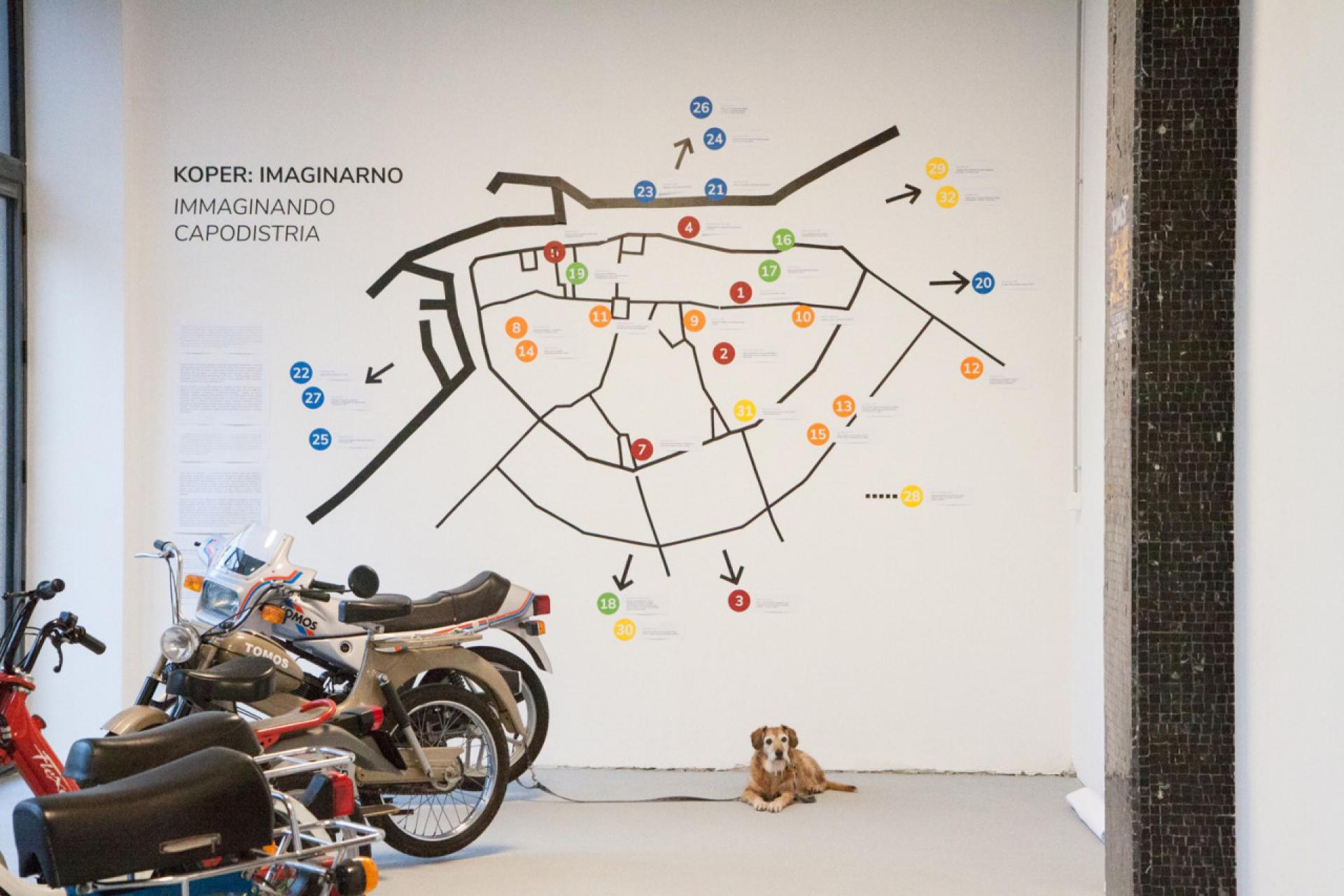
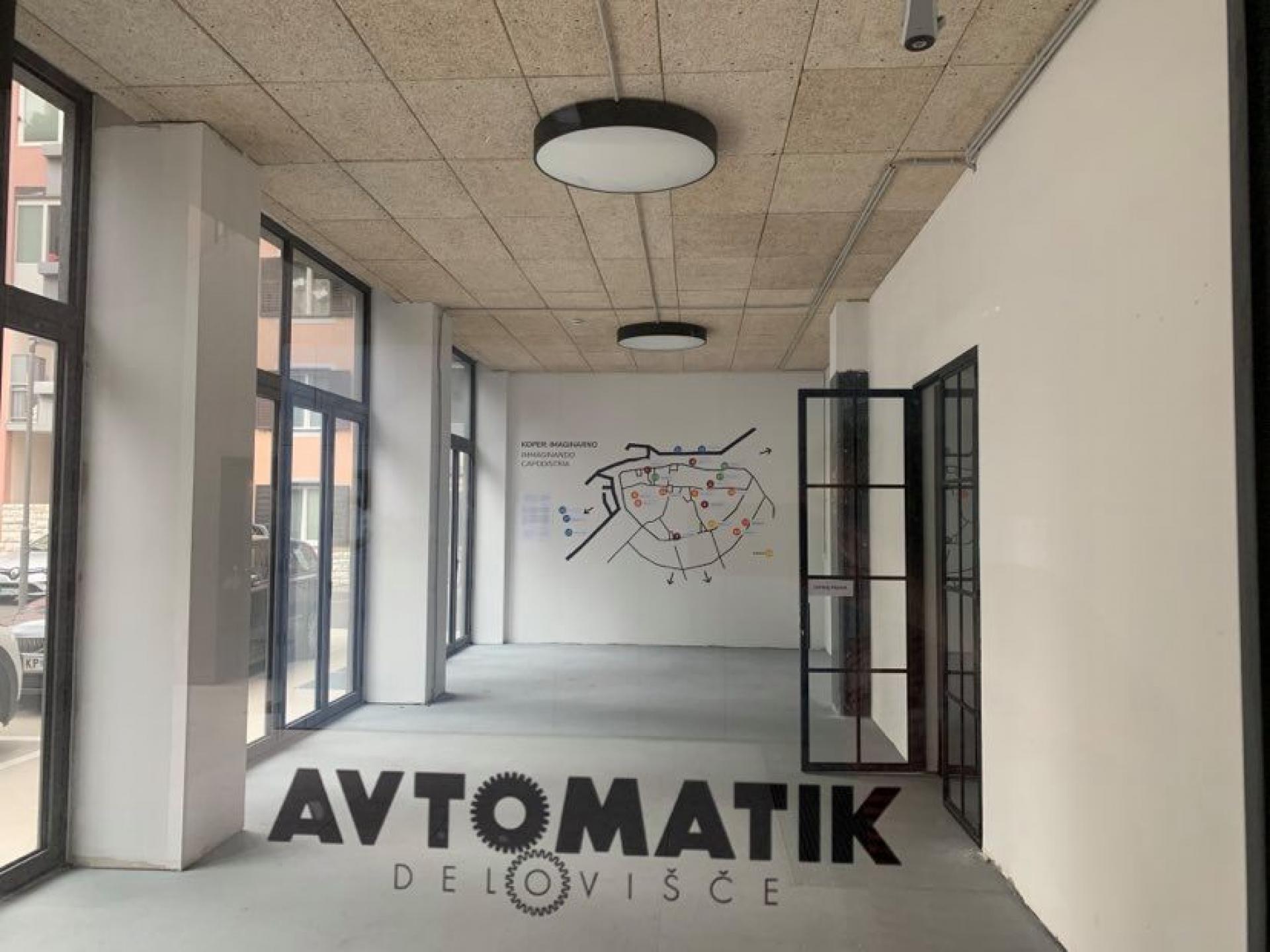
The investor opened up the possibility of organizing a first temporary space Avtomatik Workspace in Tomos presenting communities and stakeholders with a different way of communicating architecture. | Photo © Natalija Gajić
Enough of negative scenarios from the past, we as intellectuals and space experts need to take over the meaningless decisionmakers destroying the identity in our cities. There is still enough room for optimism in Koper. The first part of the strategy lies in the production of public spaces with elaborated contents bringing together different commons and creating a safe space for meetings and knowledge sharing. The strategy implements reuse and temporary use of empty spaces and houses in the city of Koper.
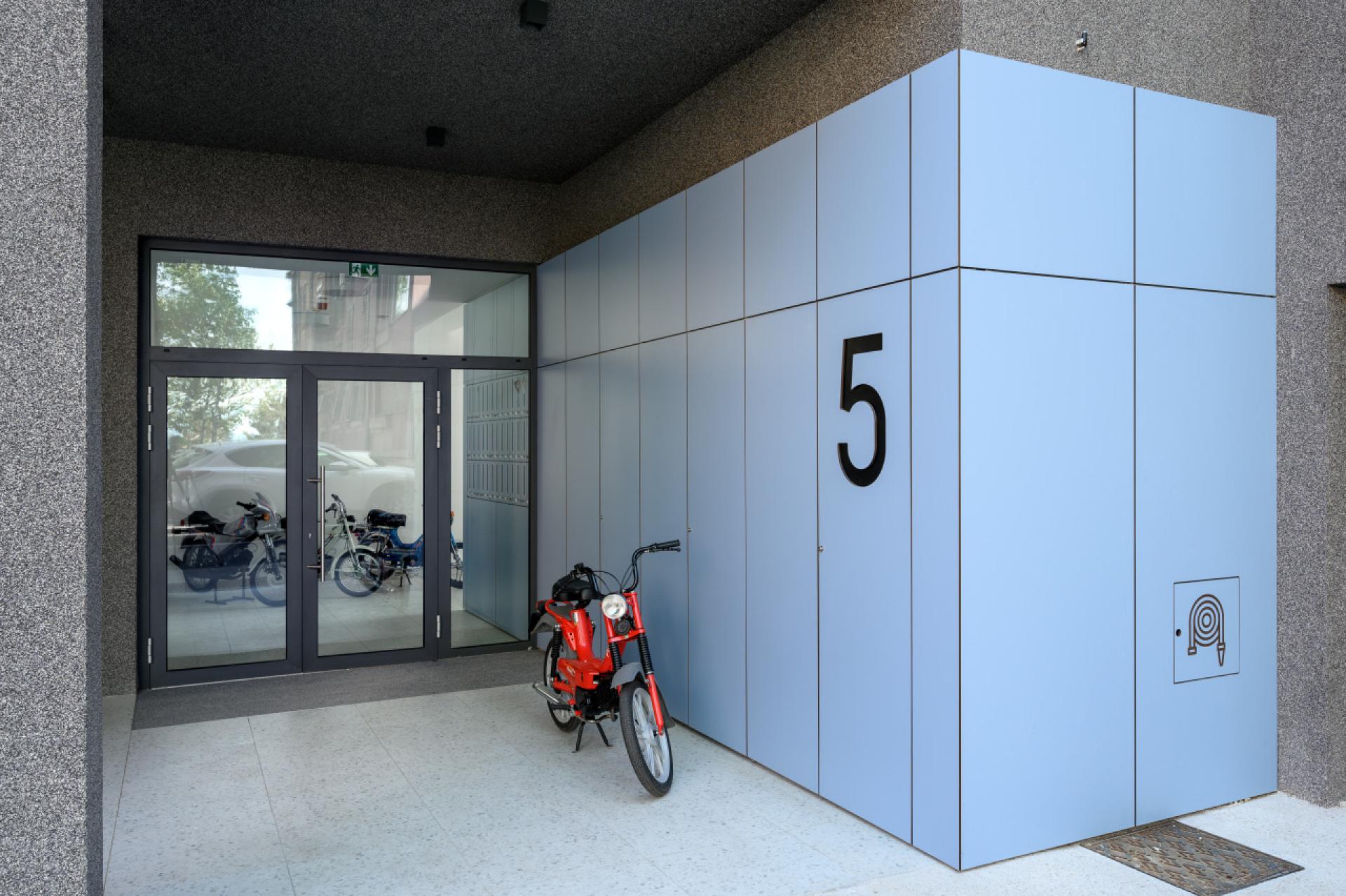
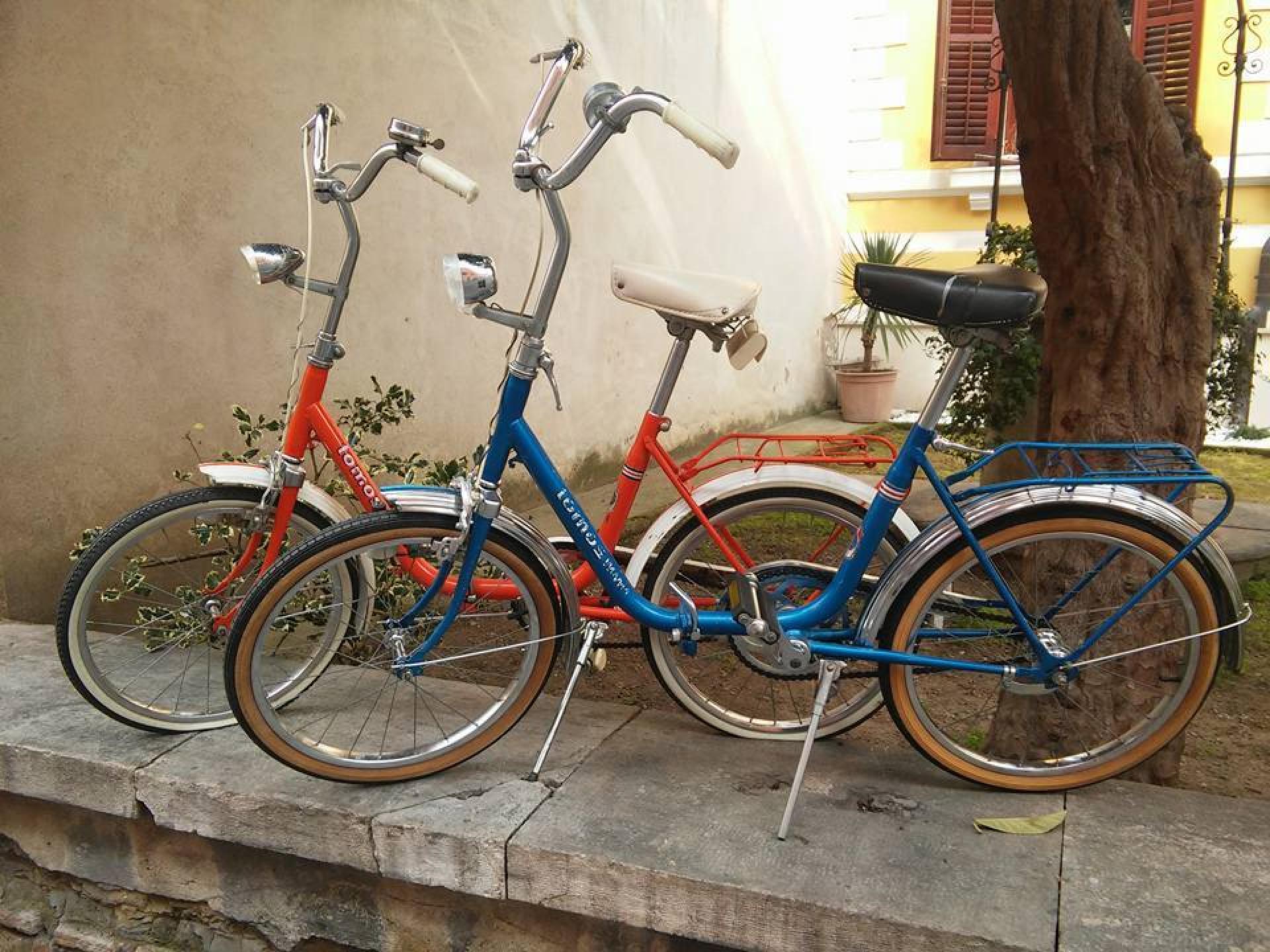
Automatic Workspace is creative community that encourages integration and cooperation in the city; it is a temporary space, a meeting point for creatives, interested public and local policymakers. The online platform creates an open source library. | Photo © Miran Kambič, Stevo Vujić
Creating open source online archives compounded with written and oral research are forming a library of oral history, collecting the knowledge from the past and creating a story for the future. Such a movement is but a first step towards building the new city walls, including different narratives from the city itself. Let’s stop erecting new unnecessary buildings and start building contents instead, everything is already there, all it really needs is only starting to be collected.
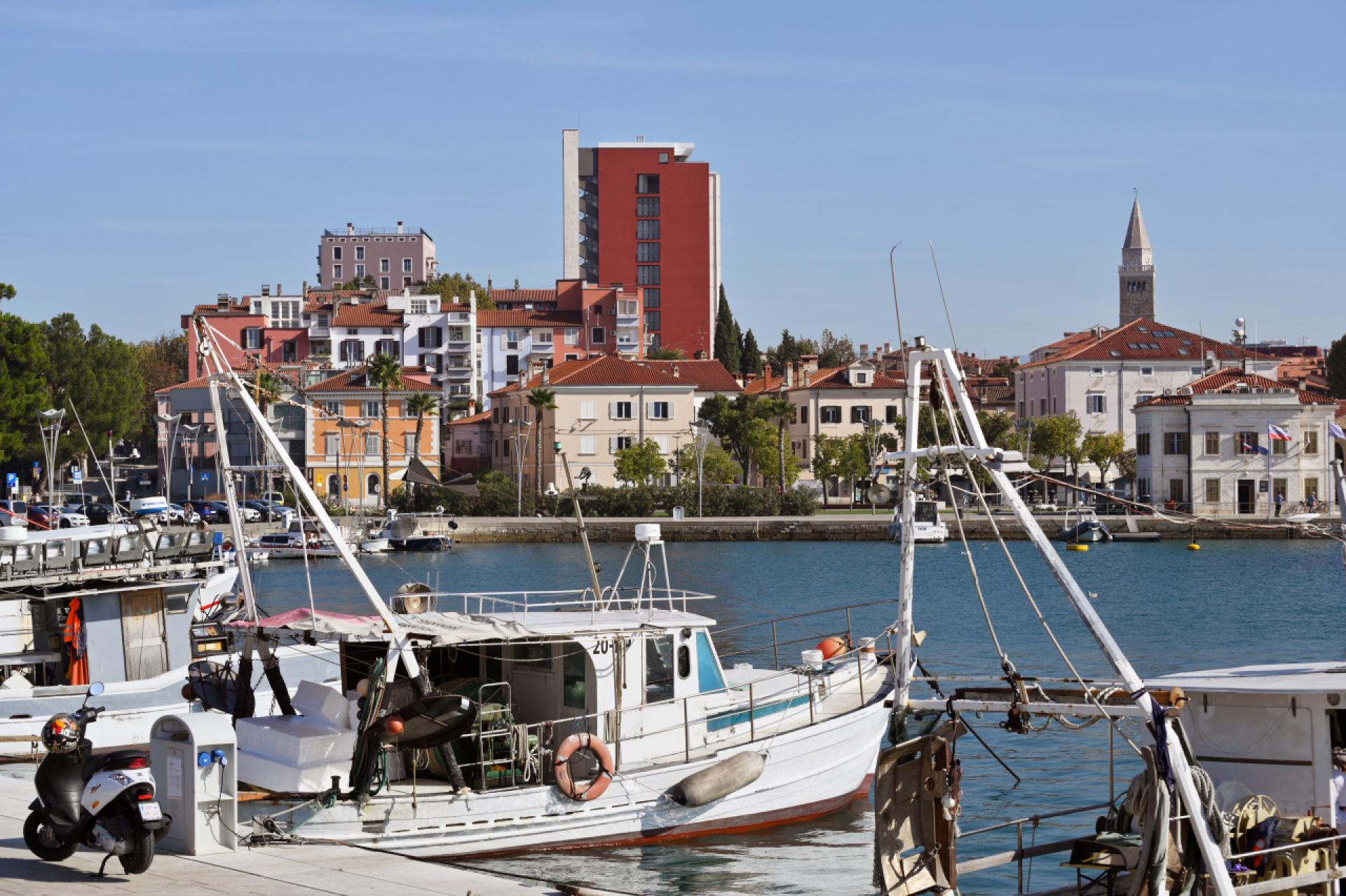
The skyscraper and the church tower in a competition. | Photo © Miran Kambič
—
Architectuul Tour Layers of Modernism, Wednesday, September 01 and Sunday, September 19 at 10am, Meeting point: Titov trg, Koper, Duration of the walk: 2 hours, The tour will be guided in English/Slovenian, To join the tour please reserve it at the email [email protected]
The architectural city walk in Koper is part of the UAU! // Urban Activation Unit summer school Informal City: Temporal-Autonomous Utopias, located in Libertas Koper, Slovenia from 01 to 11 September 2021 and part of Open House Slovenia Festval organized in collaboration with Piran Days of Architecture, Dessa Gallery, Open House Slovenia.
The tour will be guided by the architect dr. Bostjan Bugarič.