Tony Fretton Architects: A Discreet Classic
Tony Fretton Architects. Buildings and Their Territories. By Tony Fretton, 2013
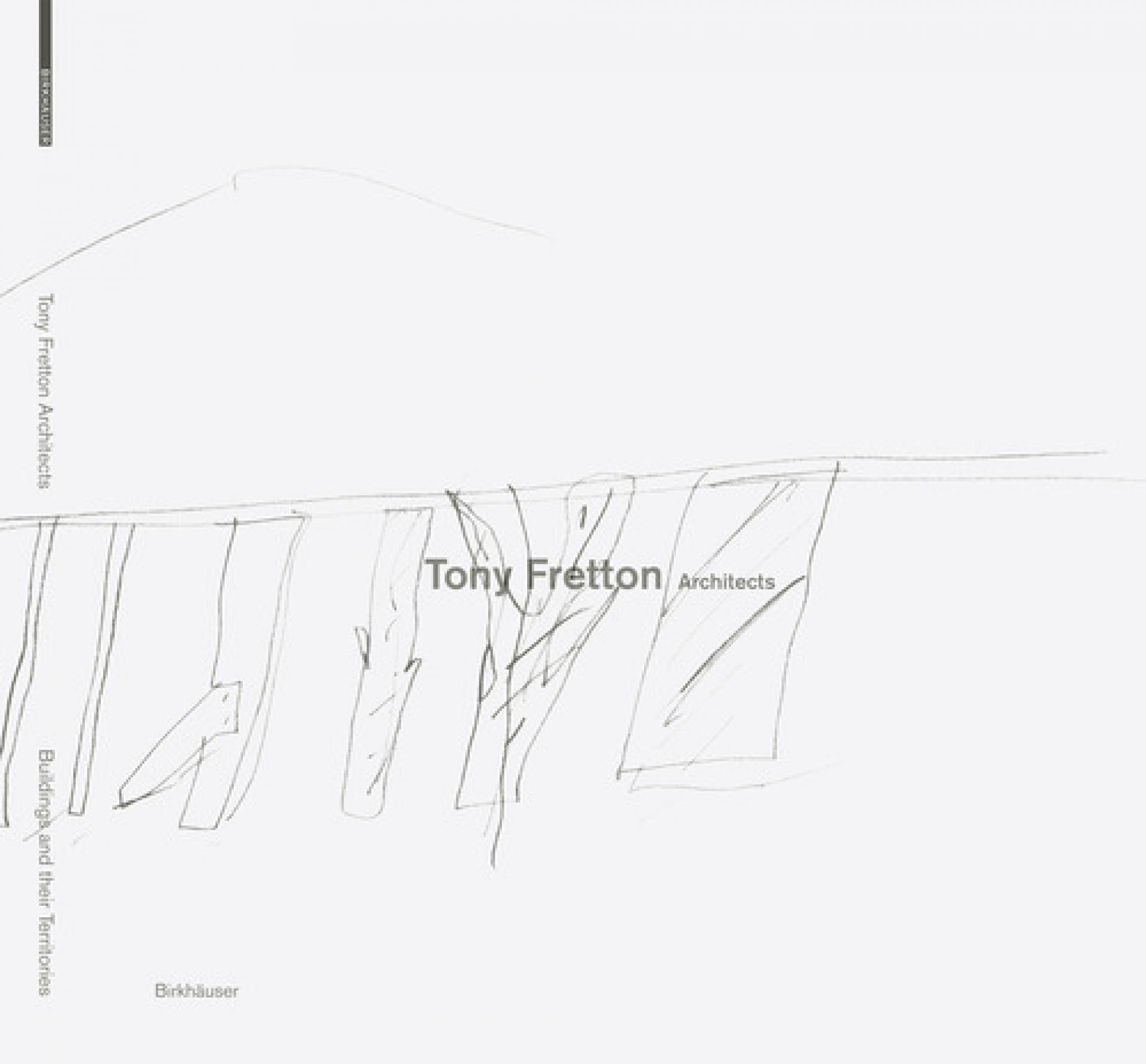
In a time when architects conquer the world with hyper-spectacular buildings and public conversations about contemporary art, architecture, food and philosophy (all at the same time), it is good to see that some architects continue to practice their profession at a smaller scale, with intellectual precision and architectural quality (think, for instance, about Diener & Diener). Tony Fretton is one of those, who decided to keep full control on his production even if it means not to be able to build towers in Dubai or swimming pools in the Antarctic.
The recent monograph dedicated to Fretton and published by Birkhäuser is a survey of almost 30 years of architecture. The first project dates back to 1986 with an interior design for the offices of the famous independent record label Mute and takes us through iconic buildings like the two Lisson Galleries (1986 & 1992), the Camden Arts Center (2000-04), a house for Anish Kapoor (2004-08), the Fuglsang Kunstmuseum in Denmark (2005-08) and the Tower Wharf Restaurant in London (2010-12).
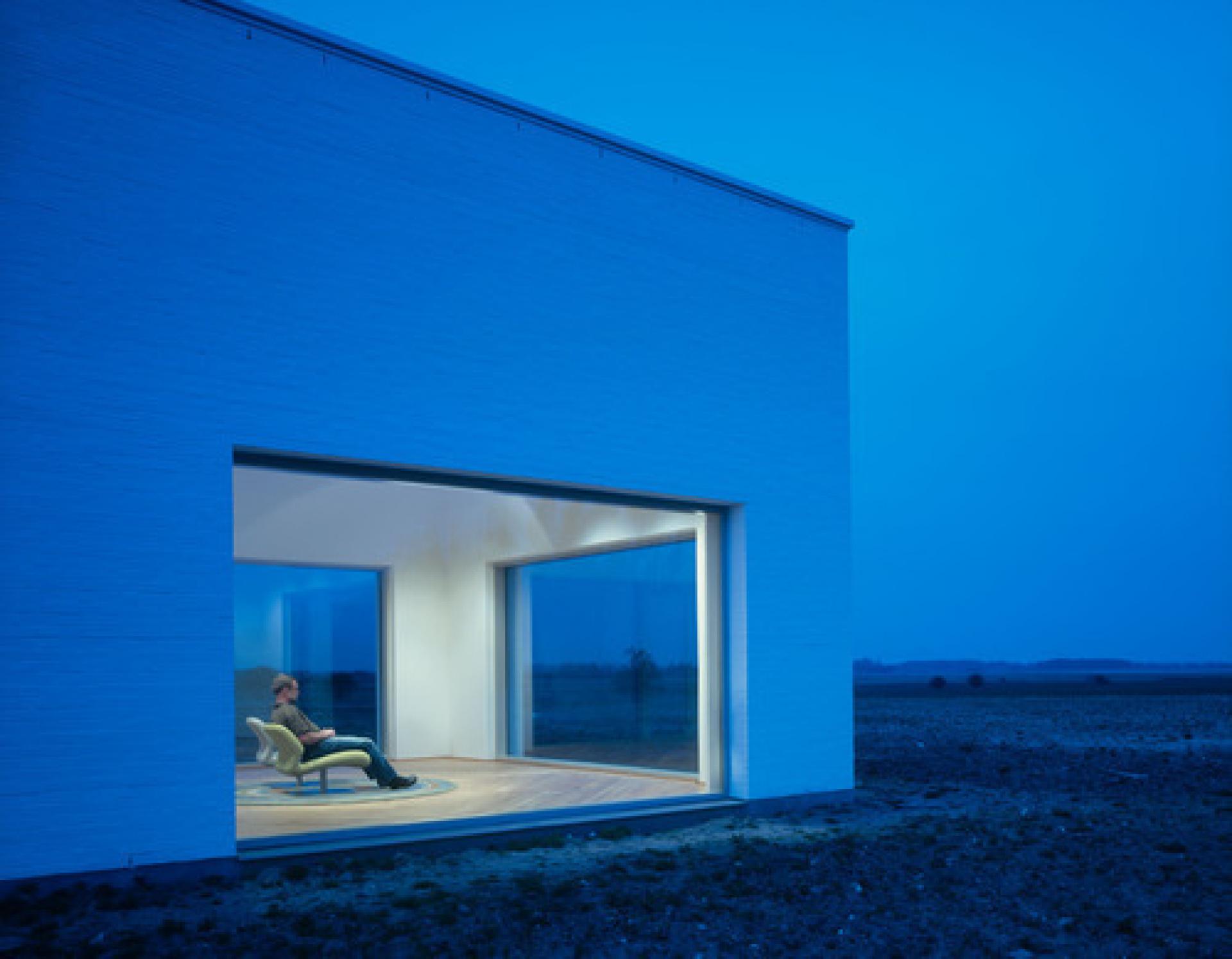
Fuglsang Museum, Lolland, Denmark (2008). | Photo via Uncube
A few unbuilt projects, like the fascinating Holy Island (1993) — which recalls the fascinating drawings of John Hejduk — are helping us to understand the evolution of Fretton’s architectural practice. Between Louis I. Kahn (the triangular ceiling of Fuglsang Kunstmuseum) and Sigurd Lewerentz (the use of bricks in the Vassal Road), with references to the Wittgenstein House in Vienna, the architecture of Fretton is simple but subtle, perfectly detailed and never falling into a pseudo-minimalistic trap.
The book is a remarkable example of simplicity, clarity and readability. Every project gets plans, sketches and a clear description of the functions while Fretton provides introduction texts, explaining the relationship with the client, the geographical or functional situation he found when starting the conception (those could be the “territories” that are evoked in the title of the book). Interestingly, all the images are treated through some kind of ‘soft’ filter: the black and white becoming soft shades of grey while the over-bright colours of actual images are vanishing. A delicate nostalgia emerges but, also, the feeling of reading an œuvre, not a selection of projects.
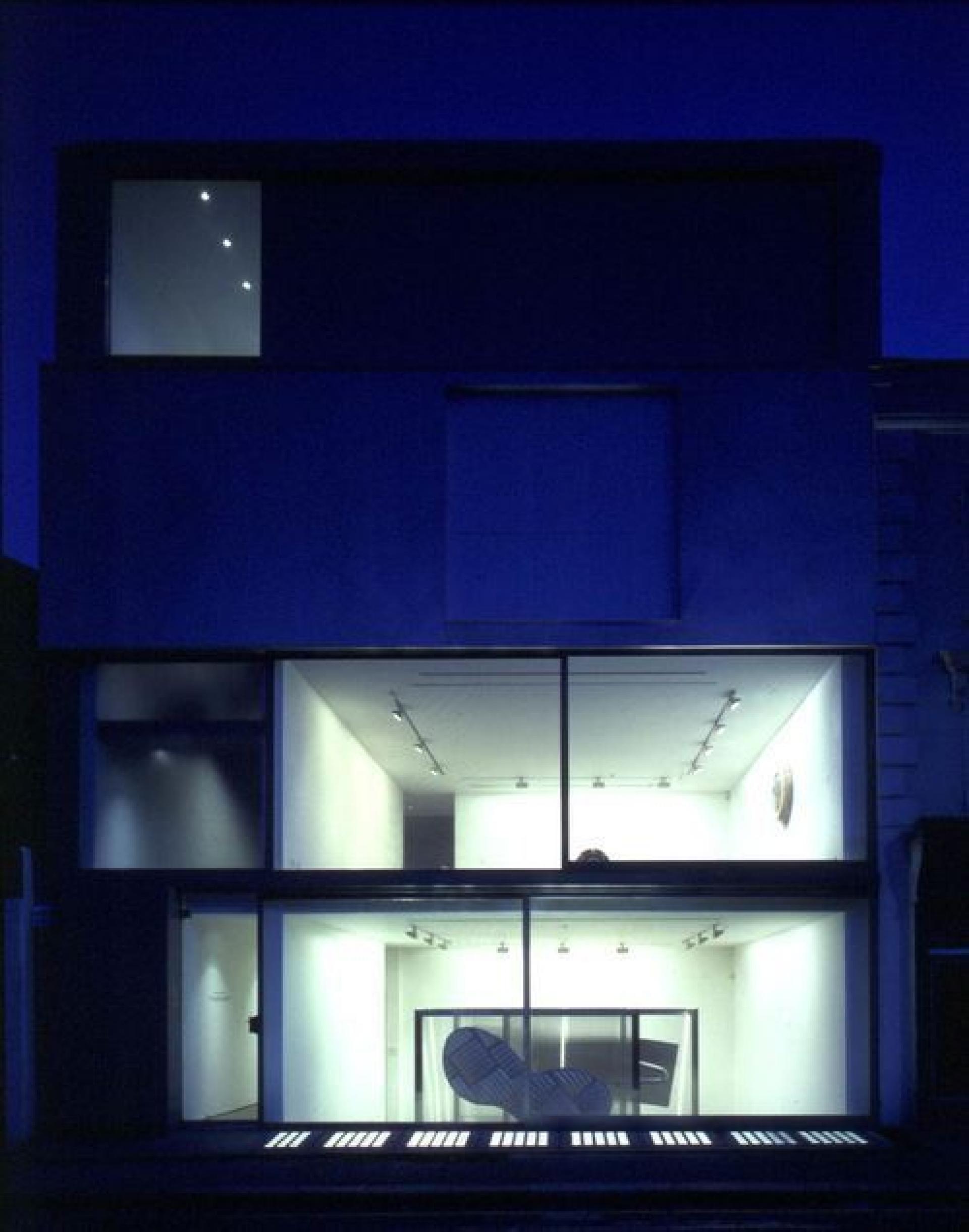
Street facade of the Lisson Gallery, London (1992) | Photo: Peter Cook
From the beginning of his career (think of the aforementioned projects for Mute and Lisson), Tony Fretton had a strong relationship with the arts. He also designed a studio for Anton Corbijn in 1993 that didn’t make it through the new publication and simple artists’ studios that stroke through their spatial and functional qualities. It’s probably because in front of such clients (creative people), good architecture has to stay in the background, without having to be shiny, noisy or spectacular. This is probably why Tony Fretton is not the most famous architect of his generation: he didn’t work for his own personal fame but for a kind of absence. And this book, from its graphic design to the way it presents his buildings is like Frettons’ architecture: a discreet classic.
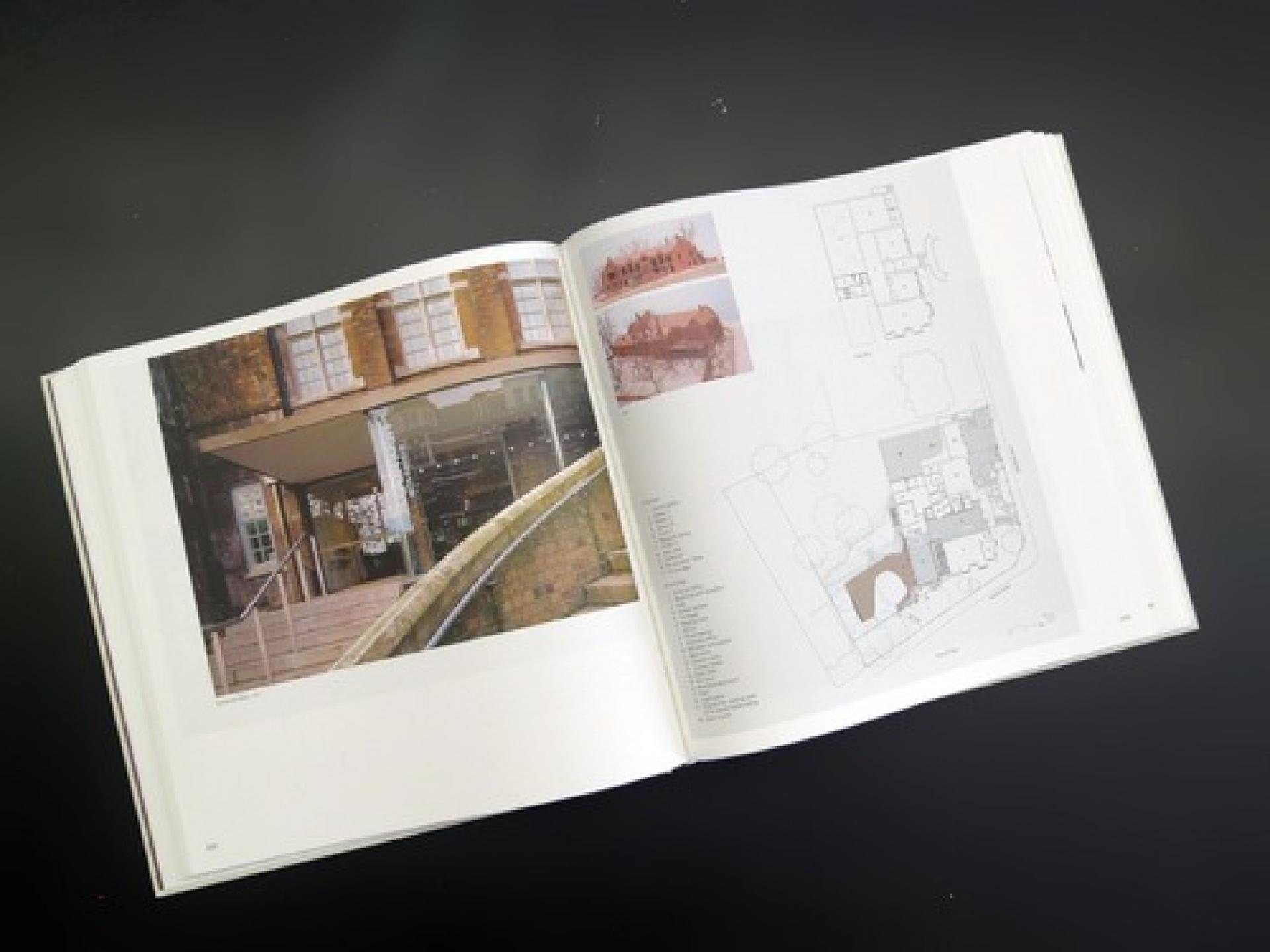
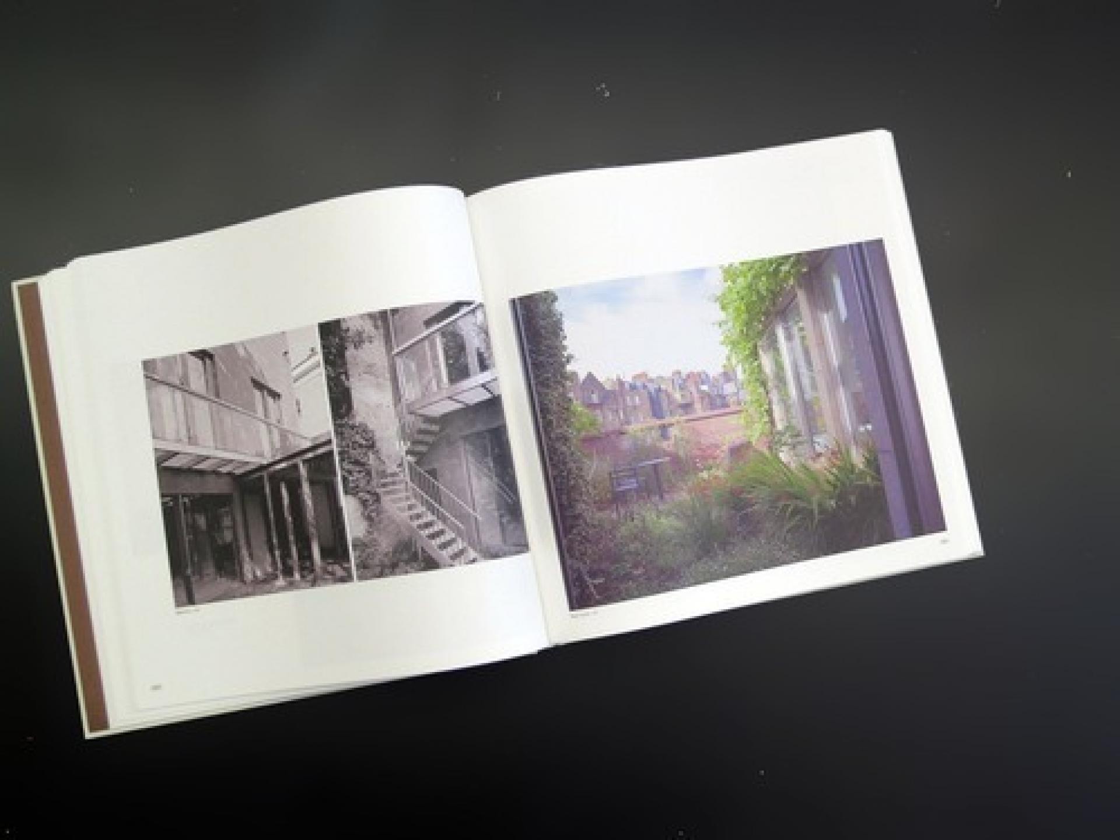
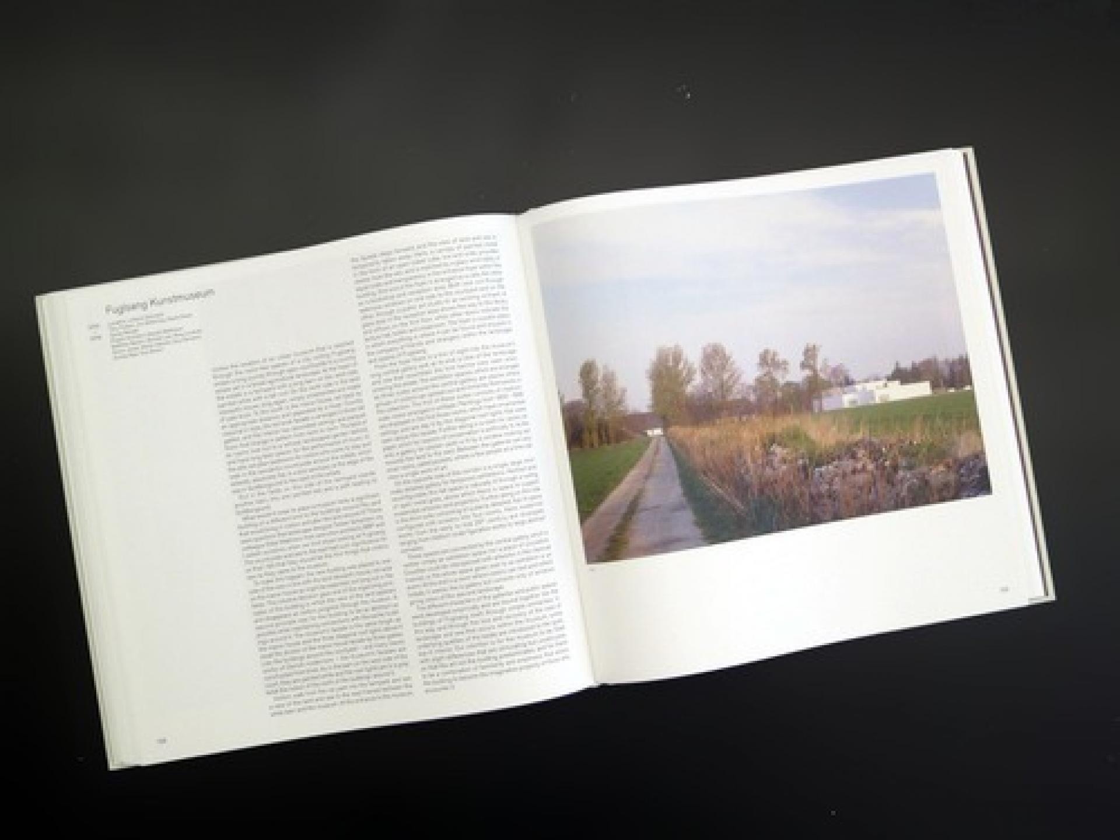
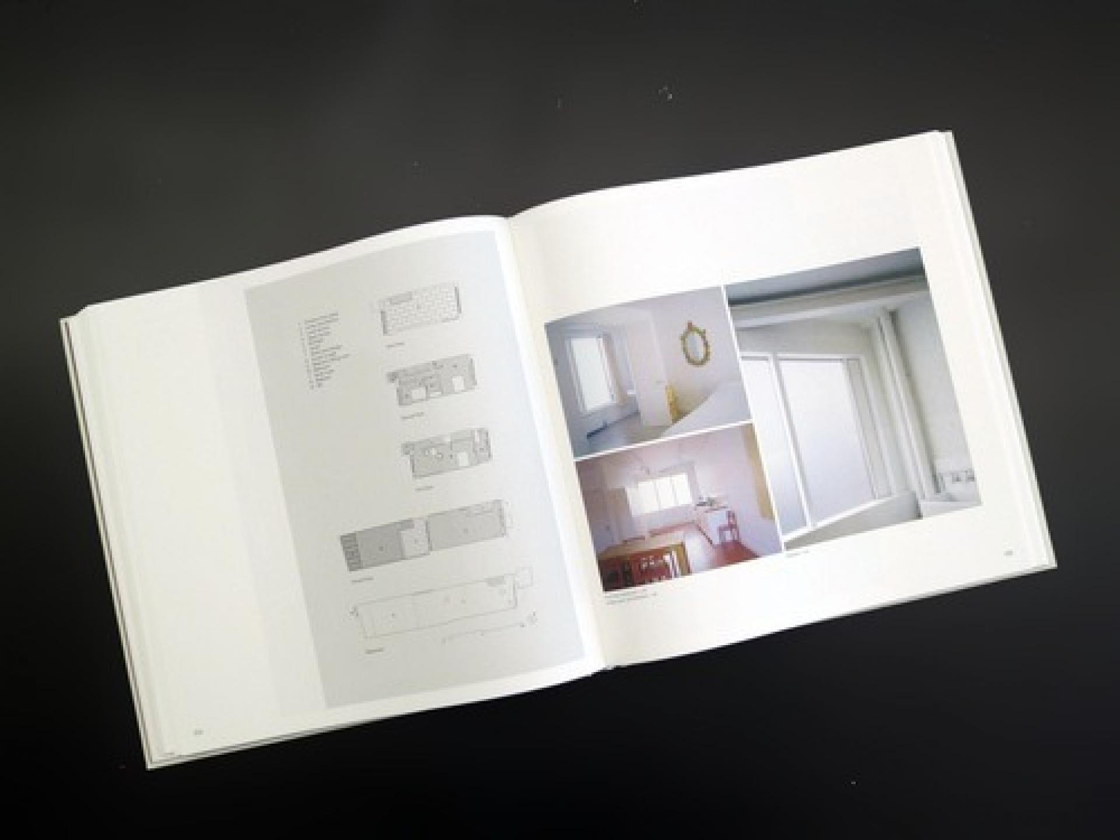
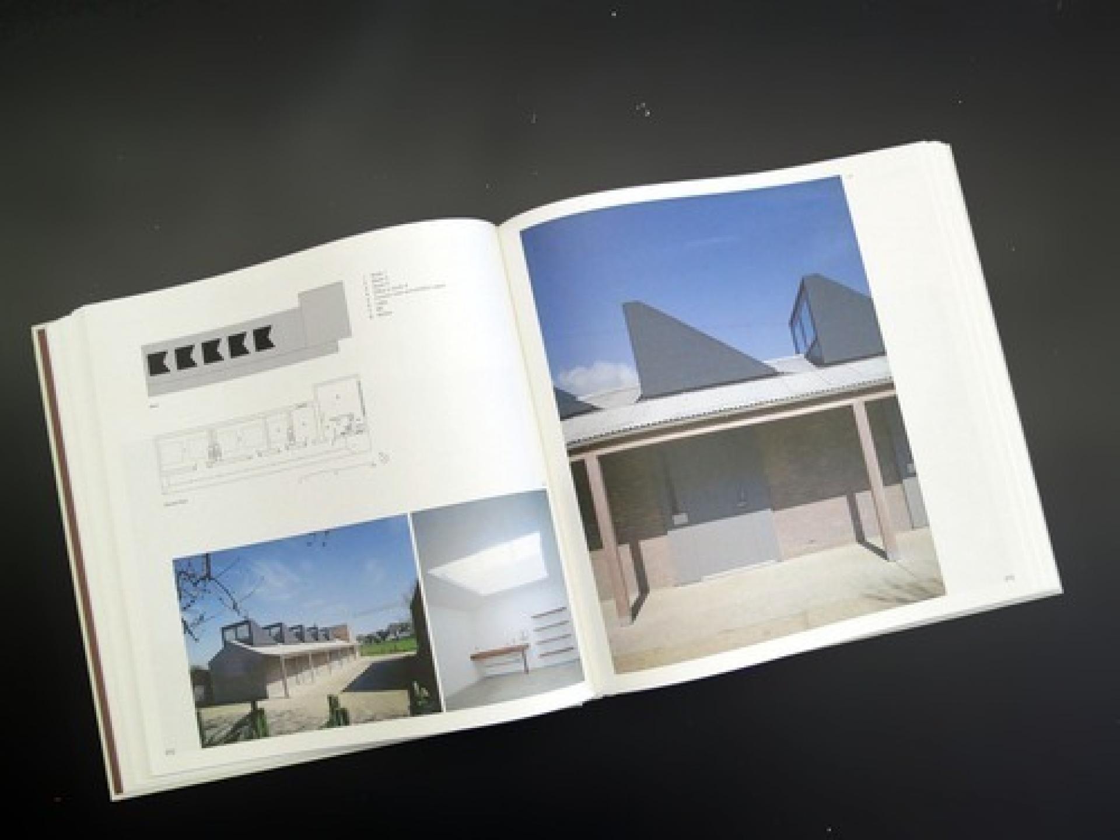
- Thibaut de Ruyter
Tony Fretton Architects. Buildings and Their Territories By Tony Fretton. 260 pages, 360 illustrations, 297 x 297 mm, hardback, 2013. Birkhäuser Verlag