Skyscrapers Of Kaunas
The Skyscrapers of Kaunas earned that name only in relative terms as they are simply buildings of five, six or seven floors. However, one must understand the mindset of Kaunas’ residents after WWI, when no building was allowed to have more than two floors, and their amazement at the sight of these giants sprouting here and there in their home city, as Kaunas became the new capital, and gargantuan efforts were directed at catching up with other European cities.
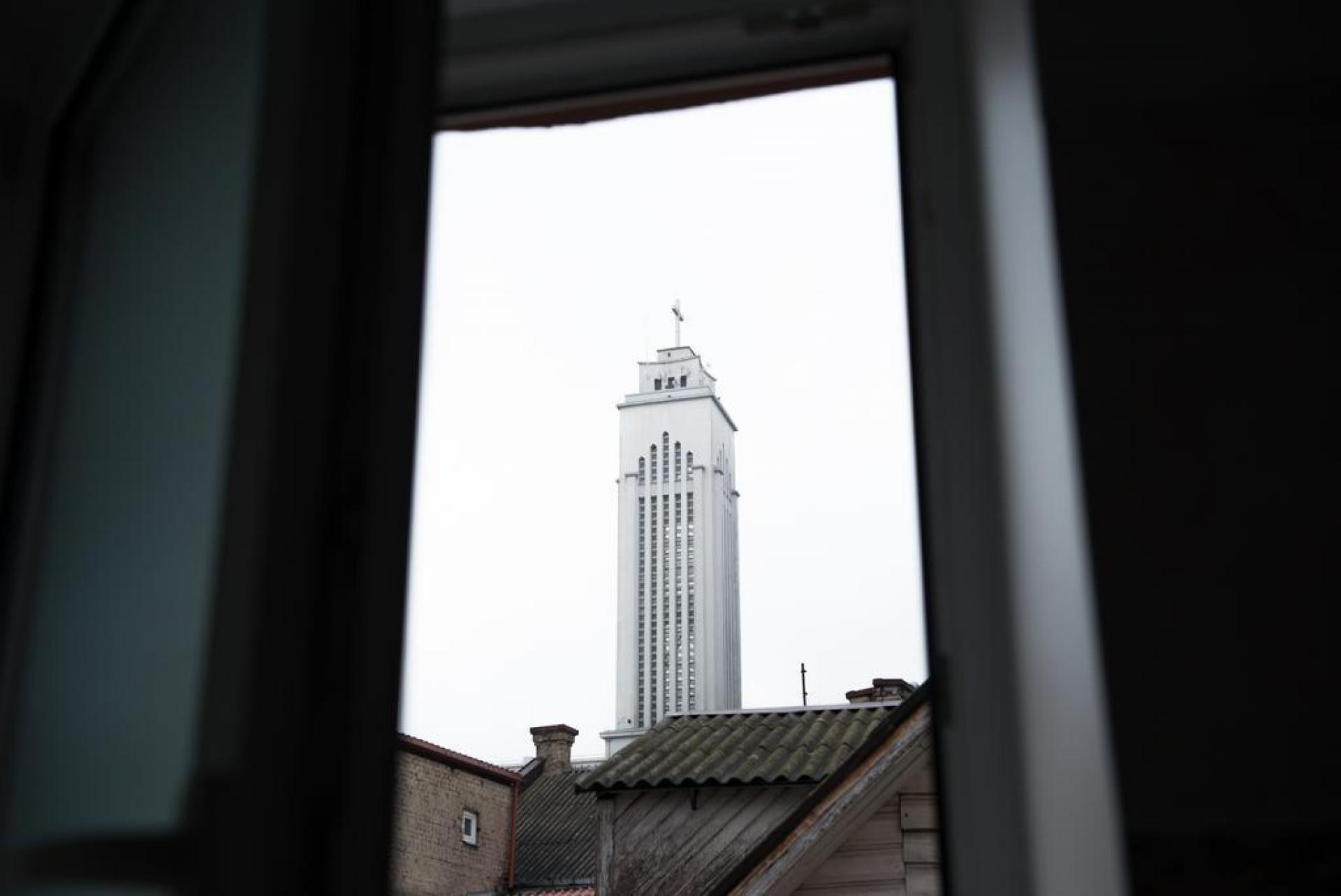
Indeed, since the XIXth century, under the city’s commandant orders concerning high-rise constructions, as well as for lack of need to save space, Kaunas had nurtured a flattish landscape. It all suddenly changed as Lithuania regained its independence. The Naujamiestis district in particular, was a place of substantial transformation, becoming the main construction site for a city reborn. The neighbourhood between the Old Town district and the railway station, although efficiently cut by streets into tidy squares, was populated by small, wooden houses, and looked rather uninspiring. The city’s landscape was only punctuated by military buildings, and the high chimneys of factories.
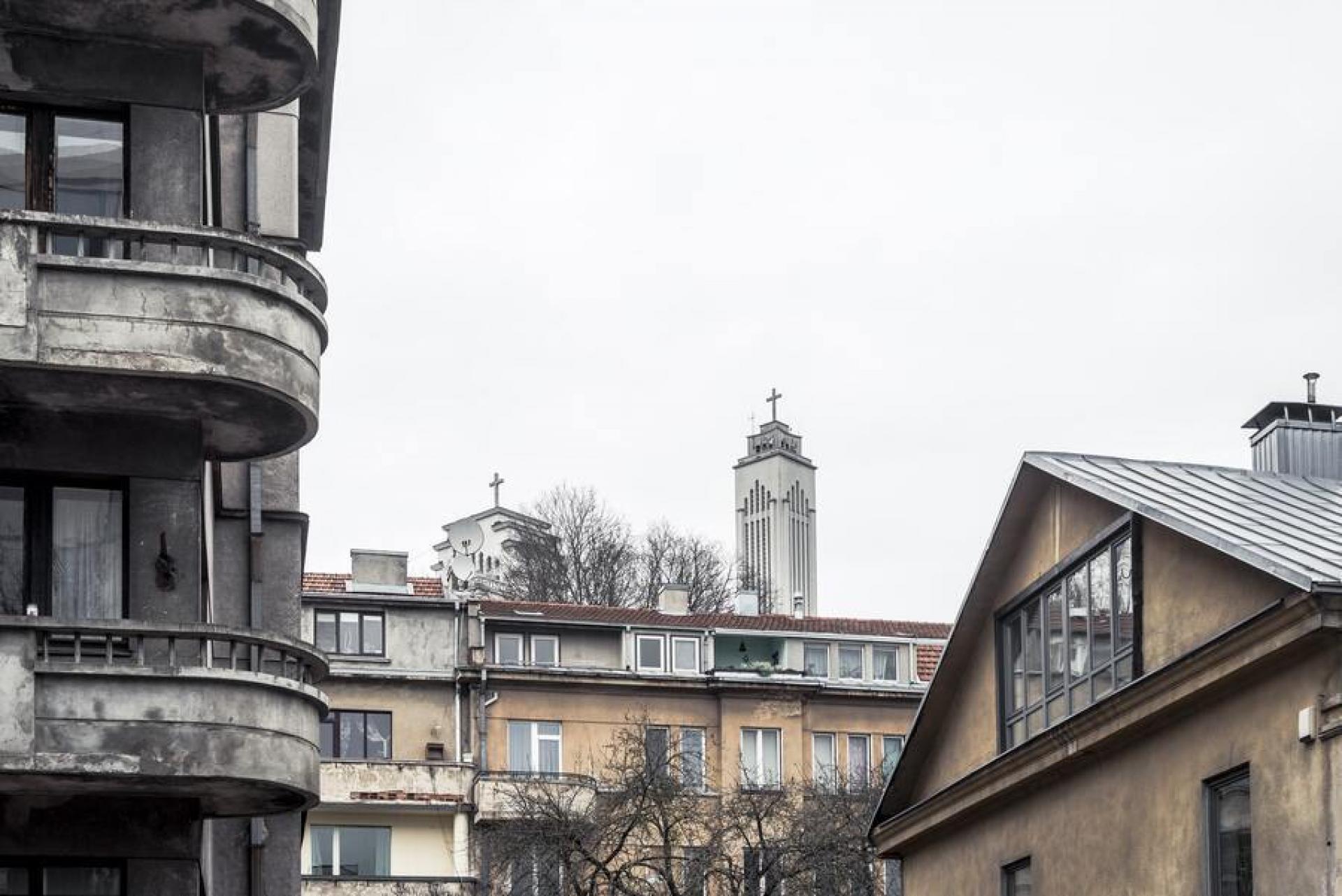
The dominant landmark within the city’s landscape; its silhouette reminiscent of skyscrapers. | Photo © Lukas Mykolaitis
However, as soon as in 1930, local press was covering the construction boom that had engulfed the city: businessmen, industrialists, political figures and even ordinary people were all building. The only difference was that the former were erecting skyscrapers in the centre of the city, while the latter were building small family houses. The times of slums had passed and gone, as the city’s administration had simply stopped issuing construction permits of the sort. (The Modern Kaunas, Naujas žodis, 1930, nr. 23-24).
So what were these humble giants, outrageously dubbed skyscrapers, that changed the city forever? Guides Irutė Tumaitė and Algimantas Grigas will take you around Kaunas.
***
The Christ’s Resurrection Church is a modern sacred building of the interwar period and was planned as a symbol of the nation`s rebirth and independence. A simplified project was constructed from bricked up reinforced concrete frames. By 1940, the building was completed up to its 63-meter high tower, but construction stopped because of the outbreak of the war. During the Soviet Era, it was turned into a radio factory.
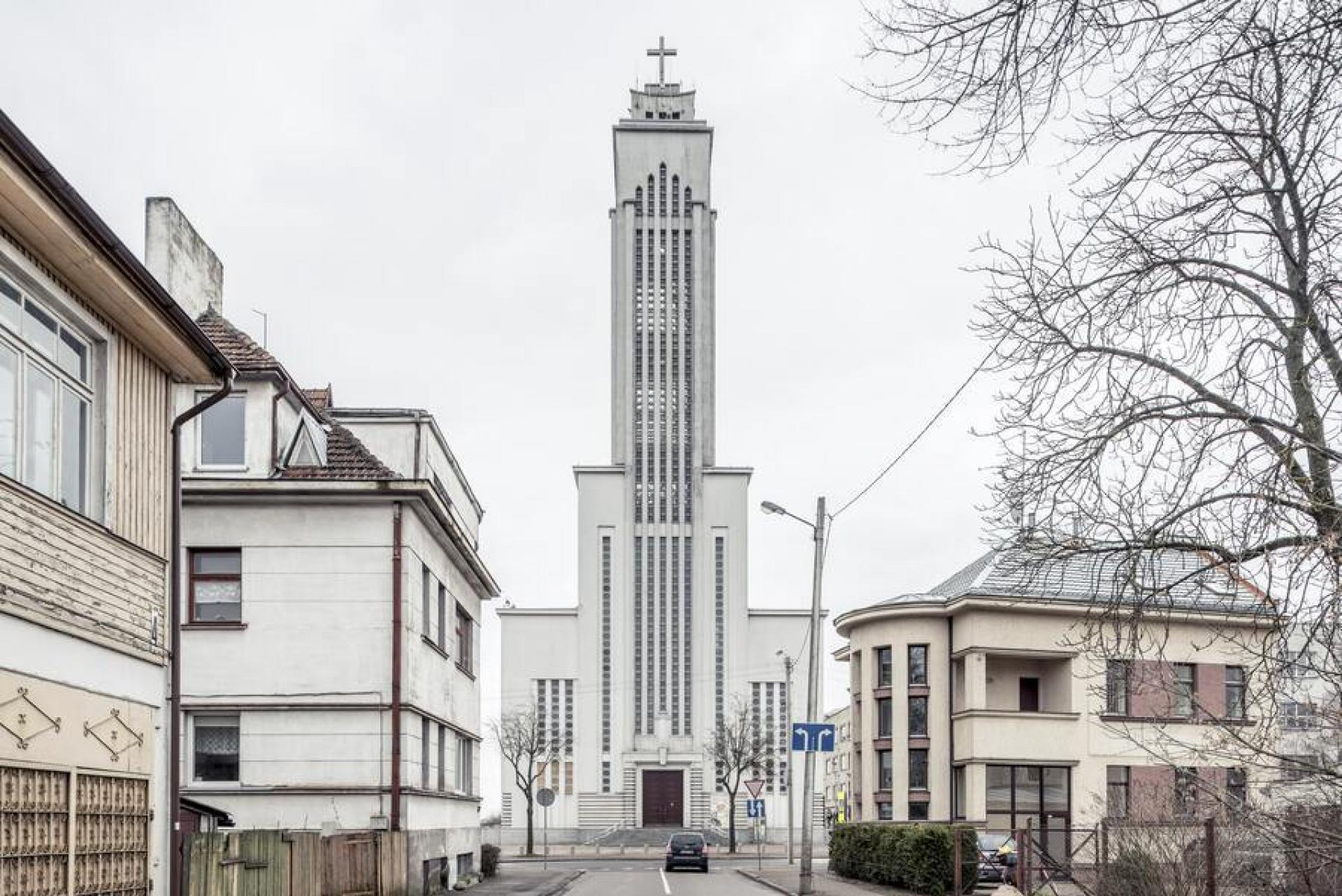
The architecture of the building reveals an interaction between conservatism and modernity. | Photo © Lukas Mykolaitis
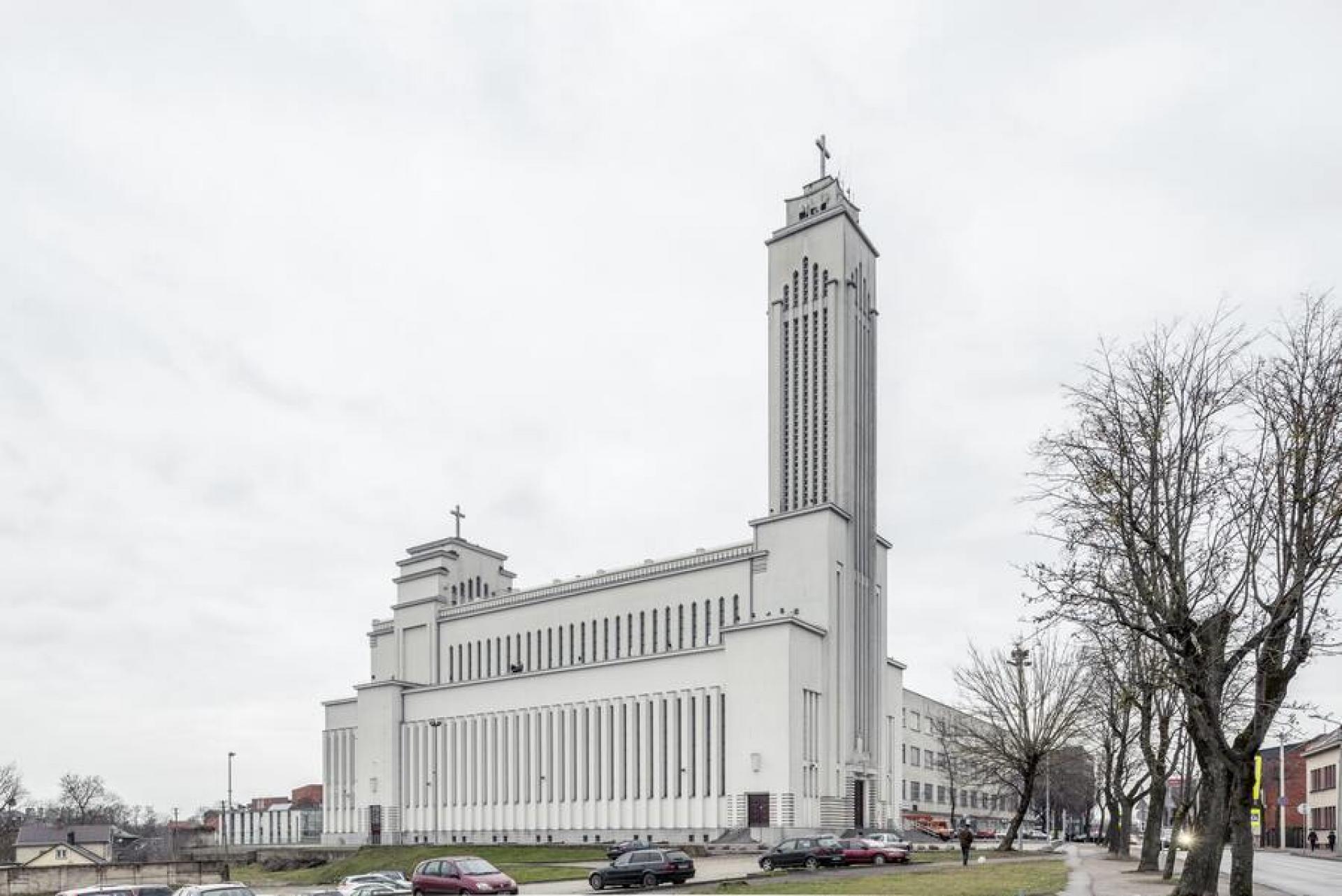
The window strips split the flat walls and reinforce the feeling of progress and a strive to always reach higher. | Photo © Lukas Mykolaitis
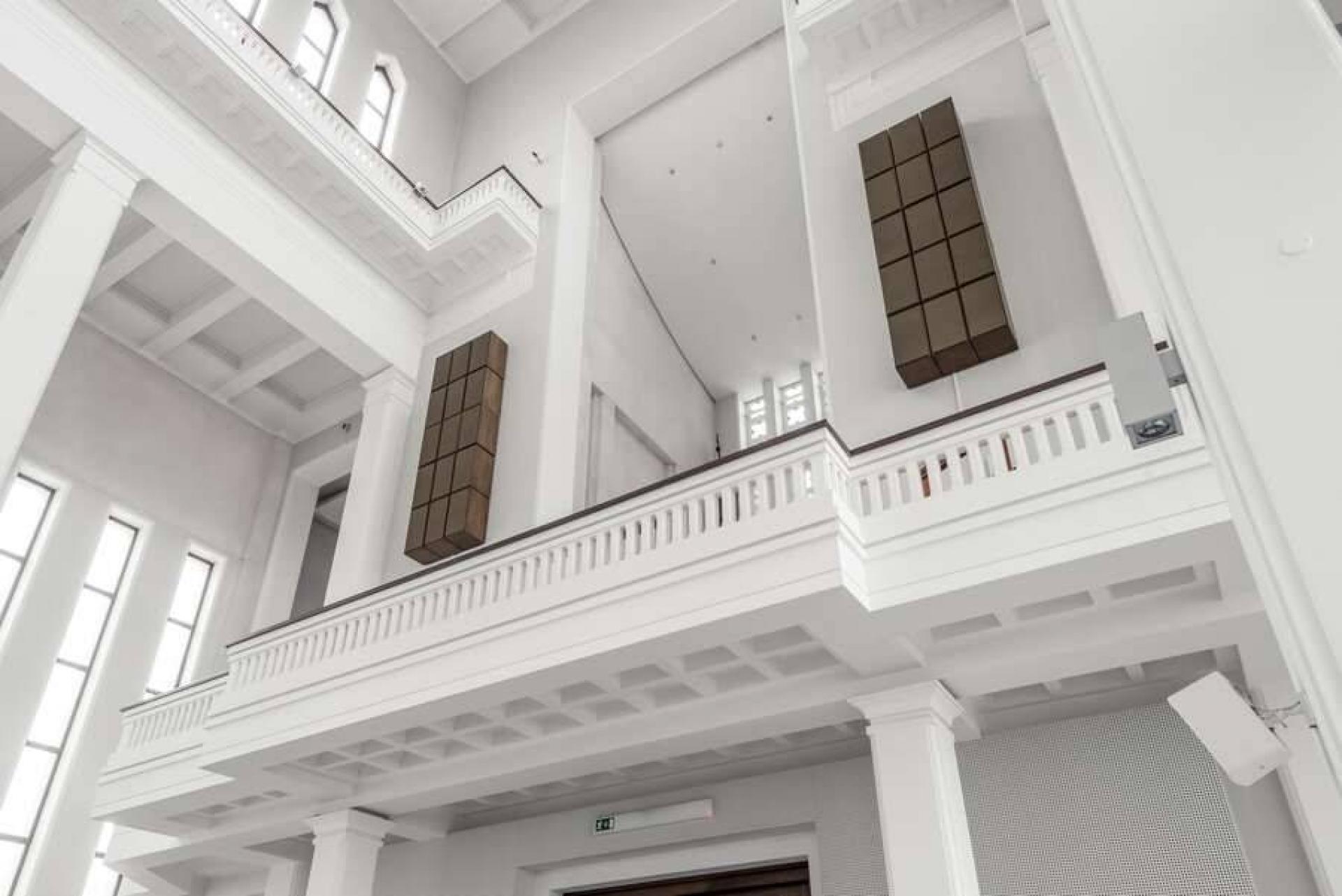
After 1988 the church was returned to the faithful and rebuilt from 1989 to 2005. | Photo © Lukas Mykolaitis
An innovation in the world history of church buildings was the flat roof – a terrace intended for rituals and gatherings. This was considered to be the largest and most modern church in the Baltics. Also the church was originally meant to be illuminated, on the occasions of great Catholic holidays, by a series of strong electric projectors, which would spread their light throughout the wide spaces around the building.
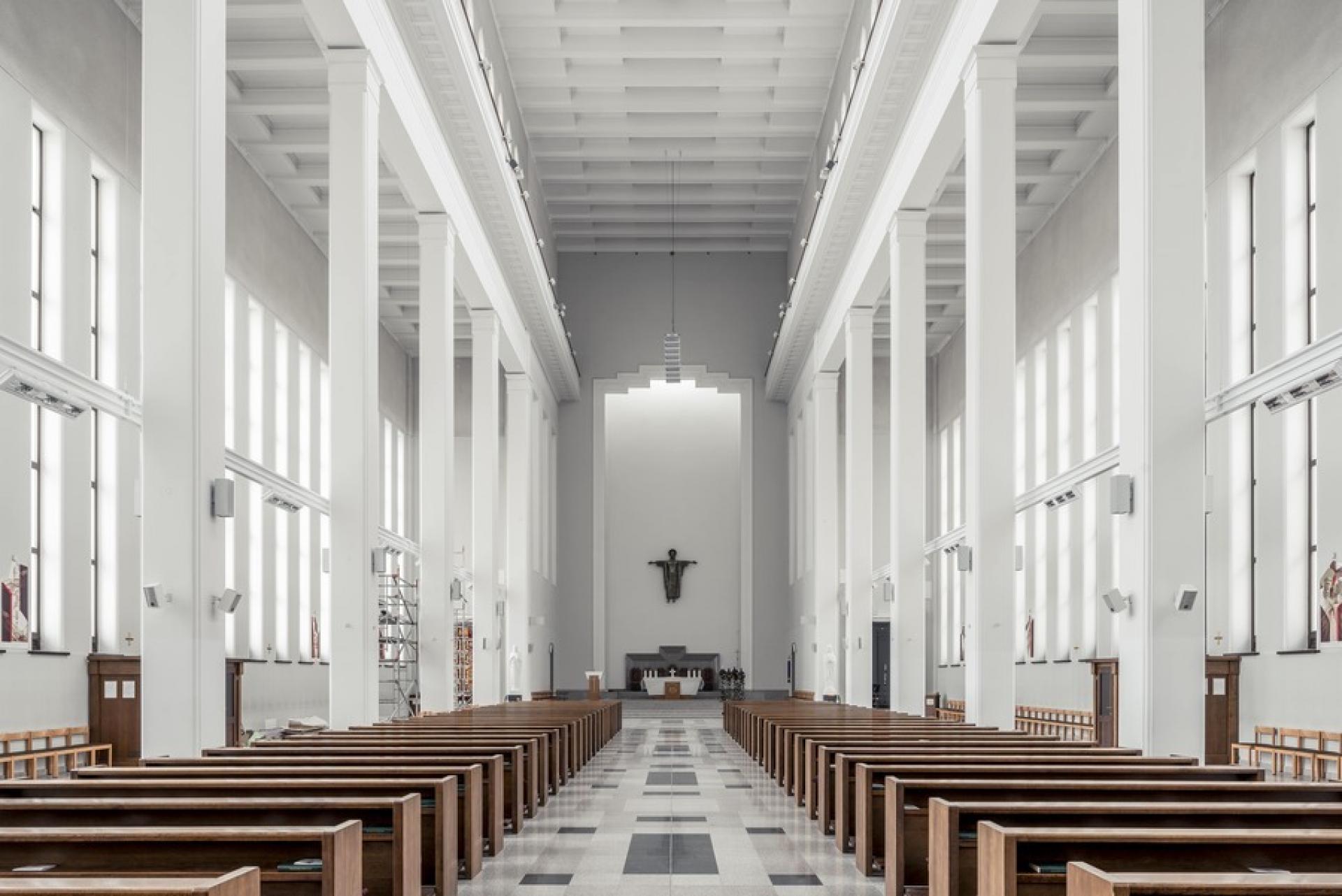
The Church is a symbol of faith, having successfully survived the strains of time. | Photo © Lukas Mykolaitis
The Panžaga Office Building housed various institutions in the interwar period. The first floor of the building faces the avenue with almost hidden entrances, large and curved windows, designed to entice the buyer and replicating the volumes of the upper parts of the building. During the warm seasons it was using the terrace on a flat roof – it was one of the most beautiful panoramas overlooking the city.
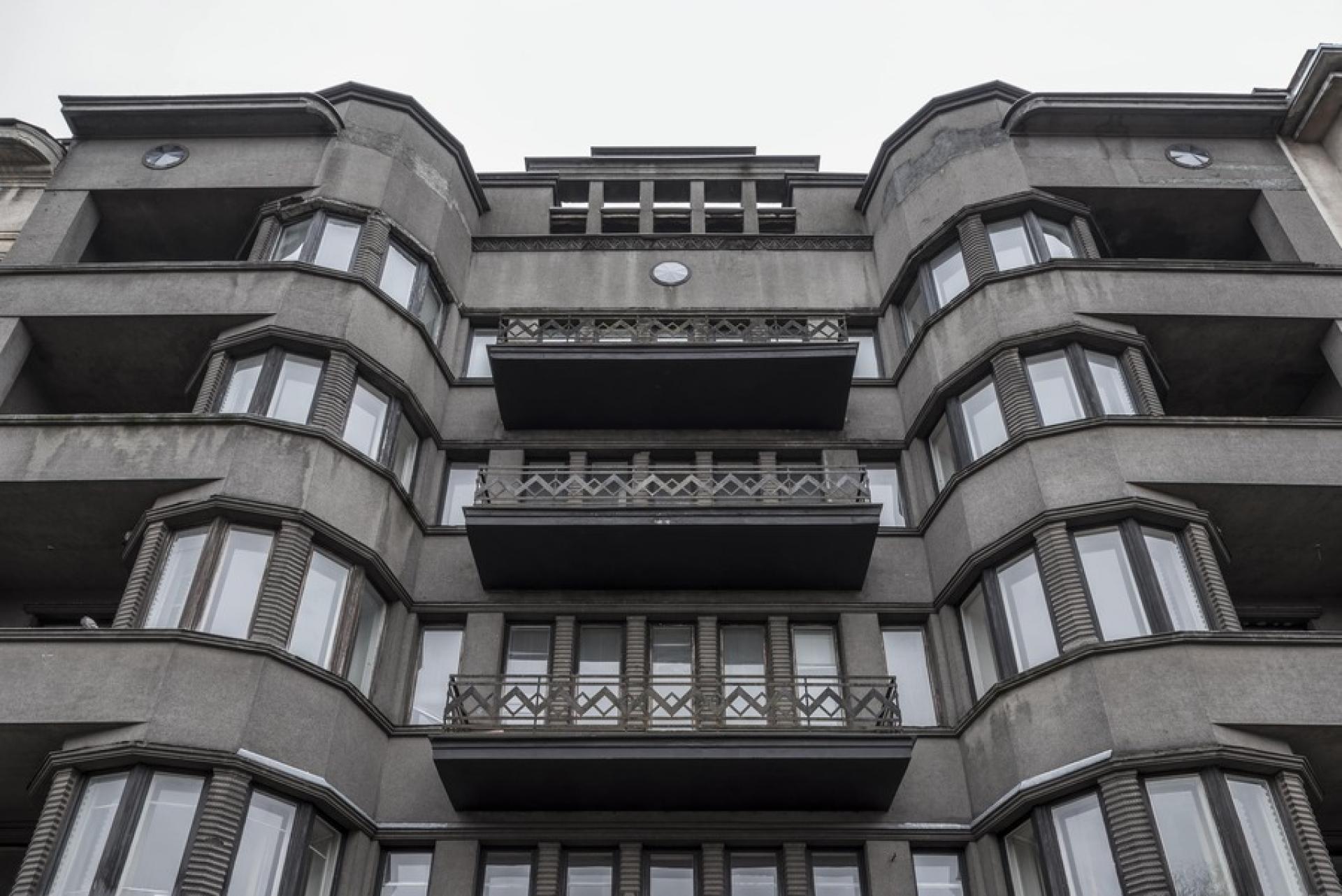
The main facade is multidimensional and catches the eye with its play of light and shadows. | Photo © Lukas Mykolaitis
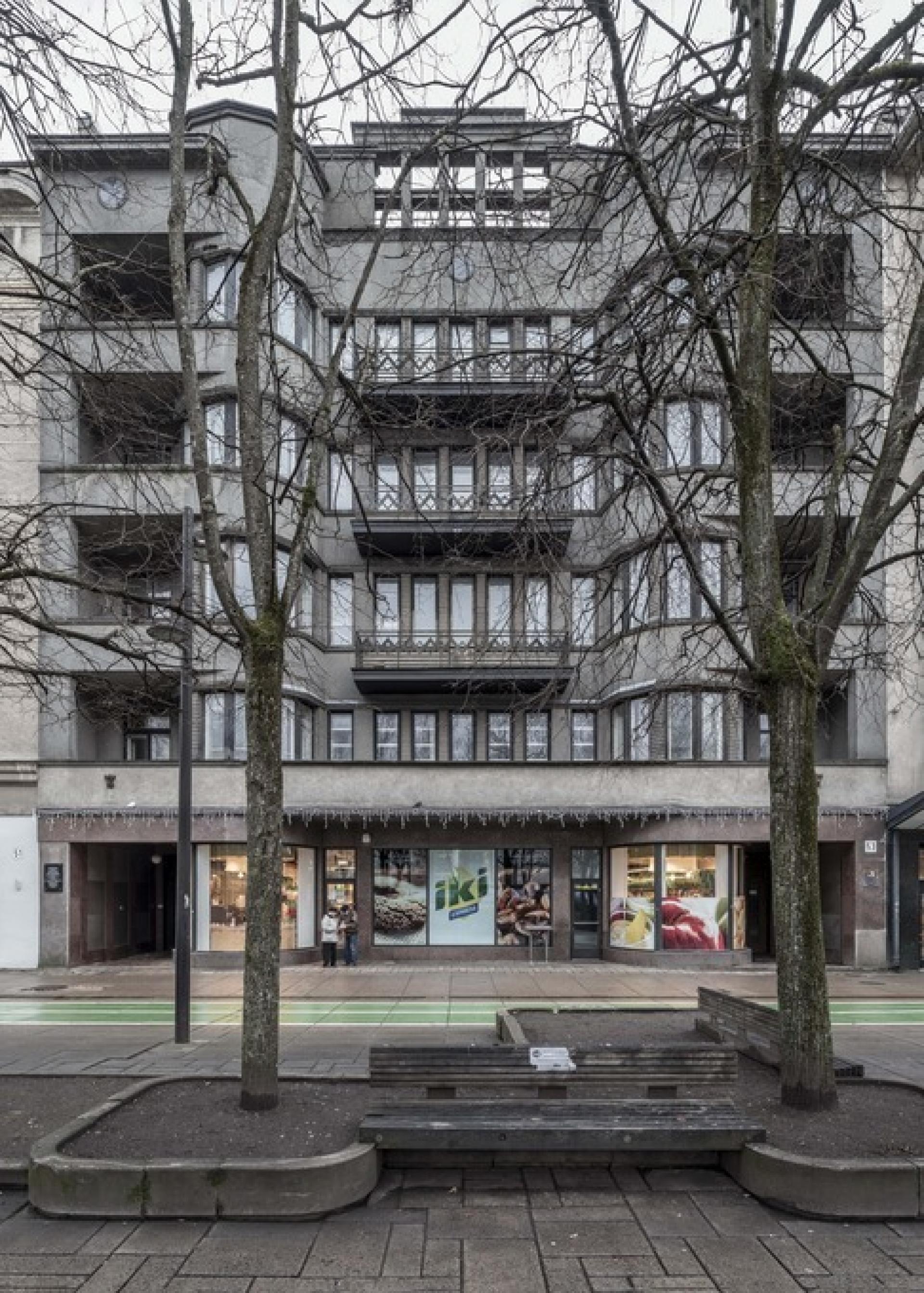
The European Commission awarded the building with a European Heritage Label. | Photo © Lukas Mykolaitis
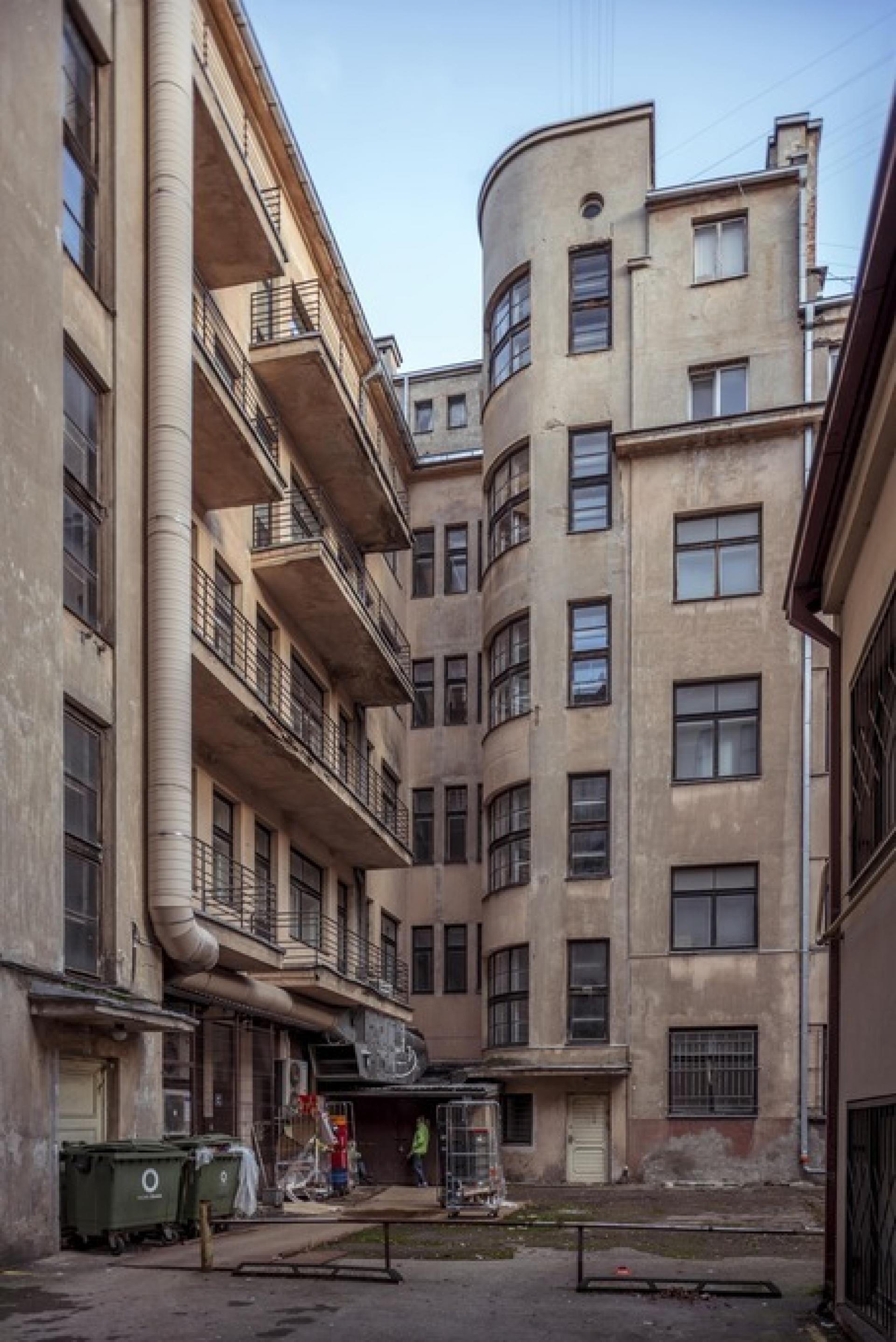
The building was unused and sold in an auction. | Photo © Lukas Mykolaitis
To purposefully destroy the flattish city’s landscape, and to model Kaunas after the examples of Europe’s capitals, it became forbidden to erect buildings with less than three floors. When the Moze and Malka Chaimsonai’s private residence was completed it met with sincere astonishment by the city’s residents.
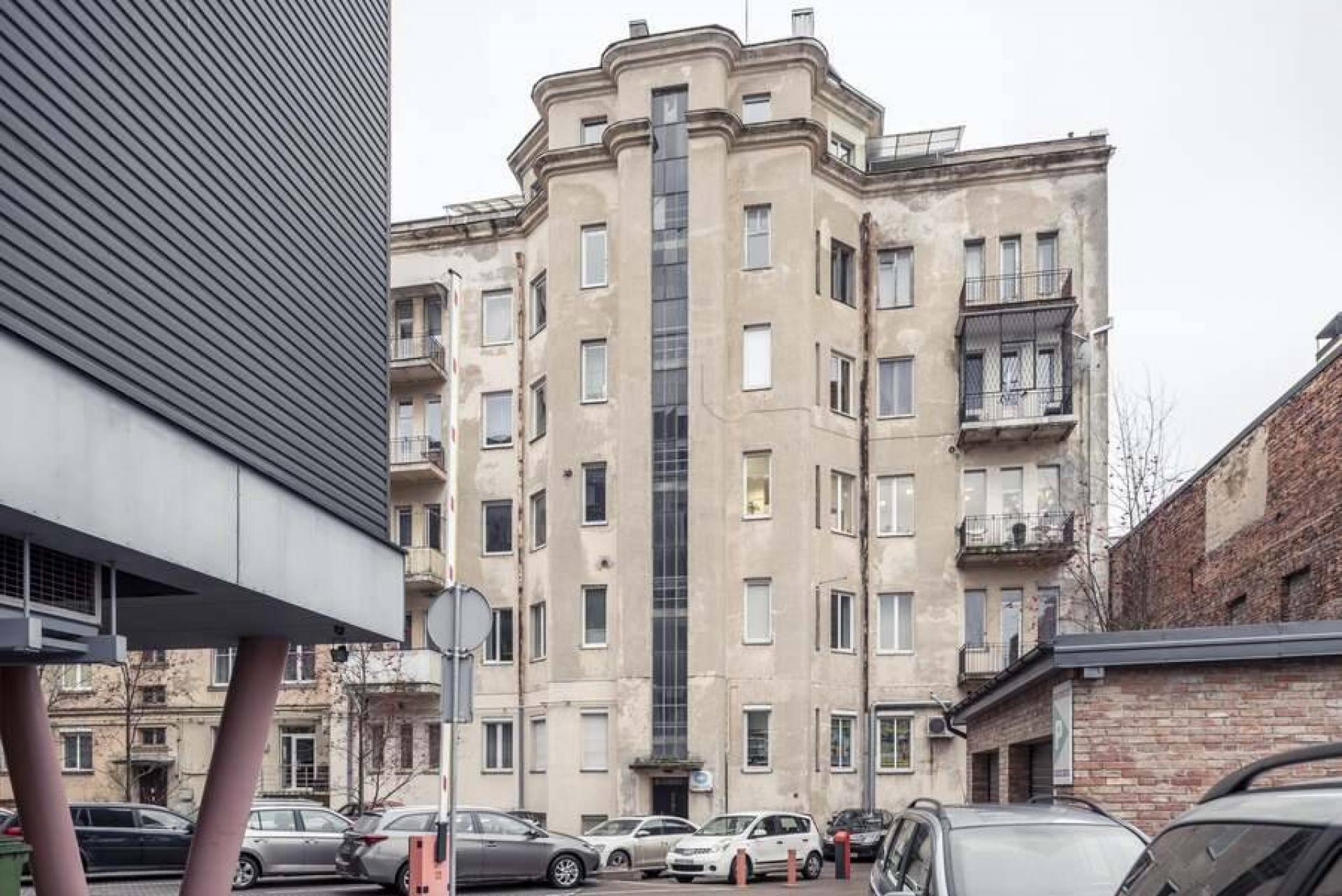
The courtyard facade. | Photo © Lukas Mykolaitis
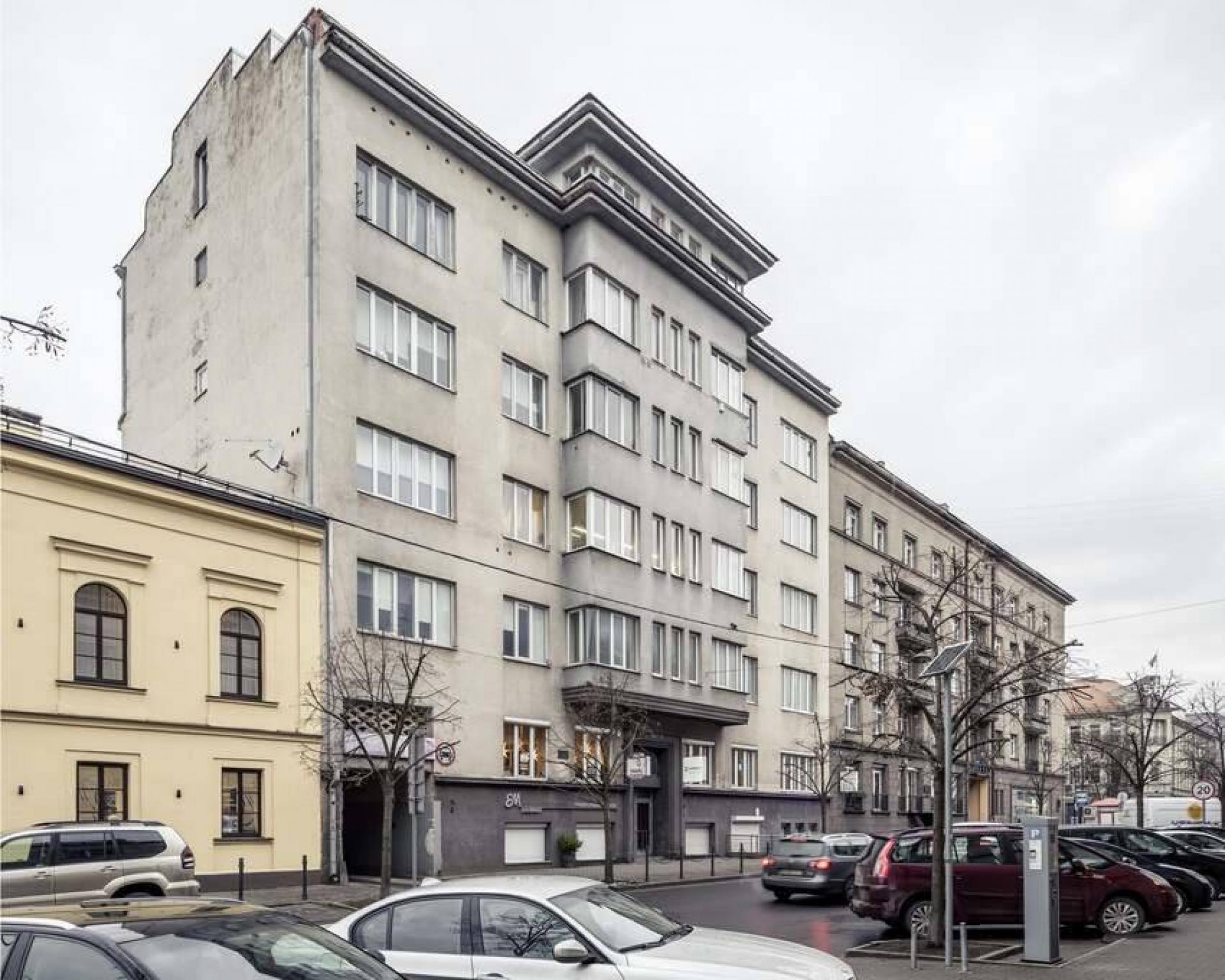
The Chaimsonai’s private residence remained unchallenged in its category in interwar period. | Photo © Lukas Mykolaitis
Pienocentras Office Building is an icon of Lithuanian Modernist Architecture. The harmony of horizontal and vertical elements, the rhythm of details, and the flawless proportions created a laconic image whose effect is enhanced by a curved corner facade with curved windows and illuminated glass rootlet separating the first storey, with walls of black labradorite, devoted to commerce and divided by shop-windows.
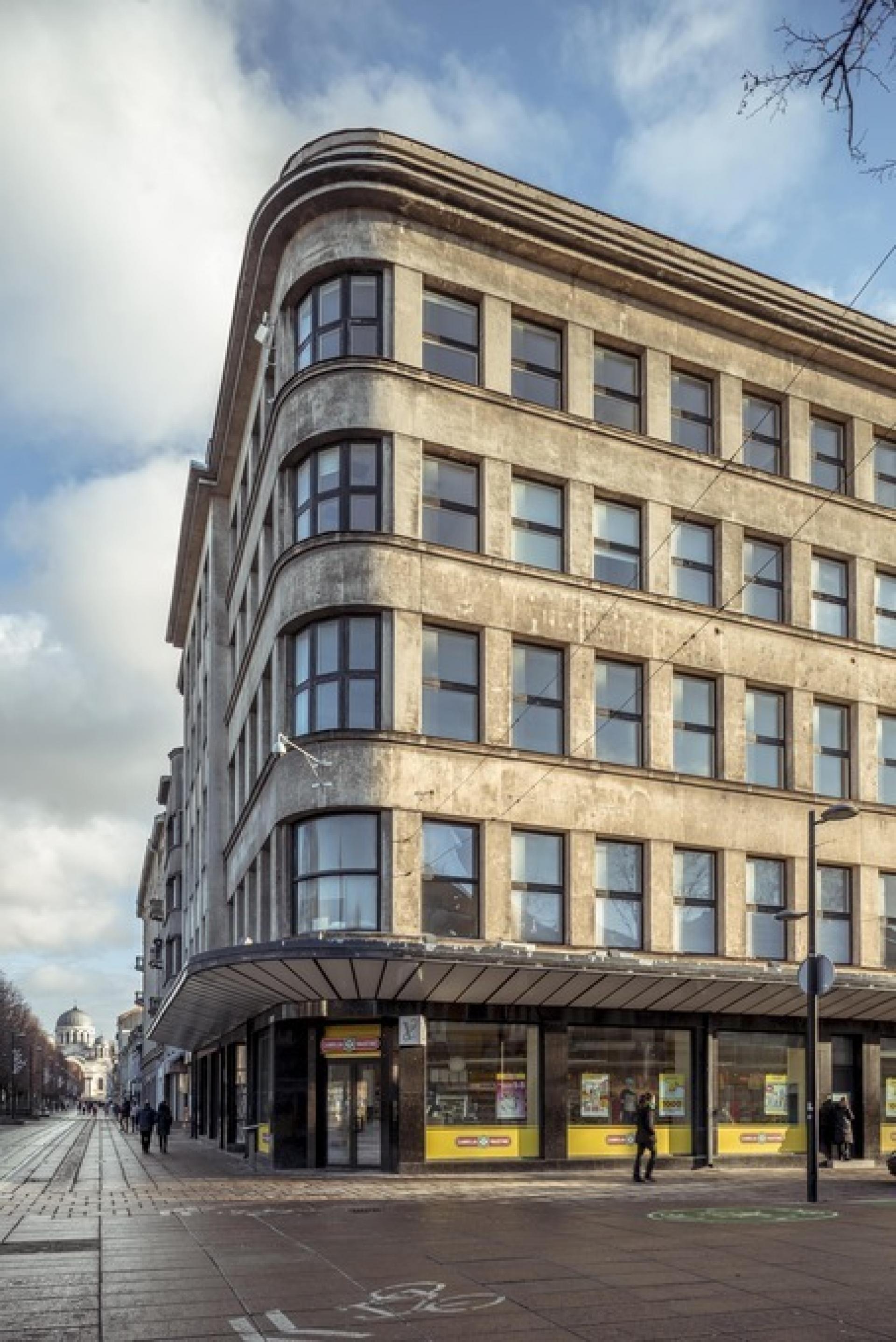
The European Commission awarded the building with a European Heritage Label but was in 2018 sold at auction. | Photo © Lukas Mykolaitis
The Central Post Office stands as a perfect example for understanding the backstory of Lithuanian modernism. It epitomizes the strive to connect traditional Lithuanian symbolism with modernist architecture standards. The expression of national cultural heritage are visible in the window frames or finishing materials of Lithuanian origin, easily recognisable in the patterns of tile floors in the entrance and the main hall.
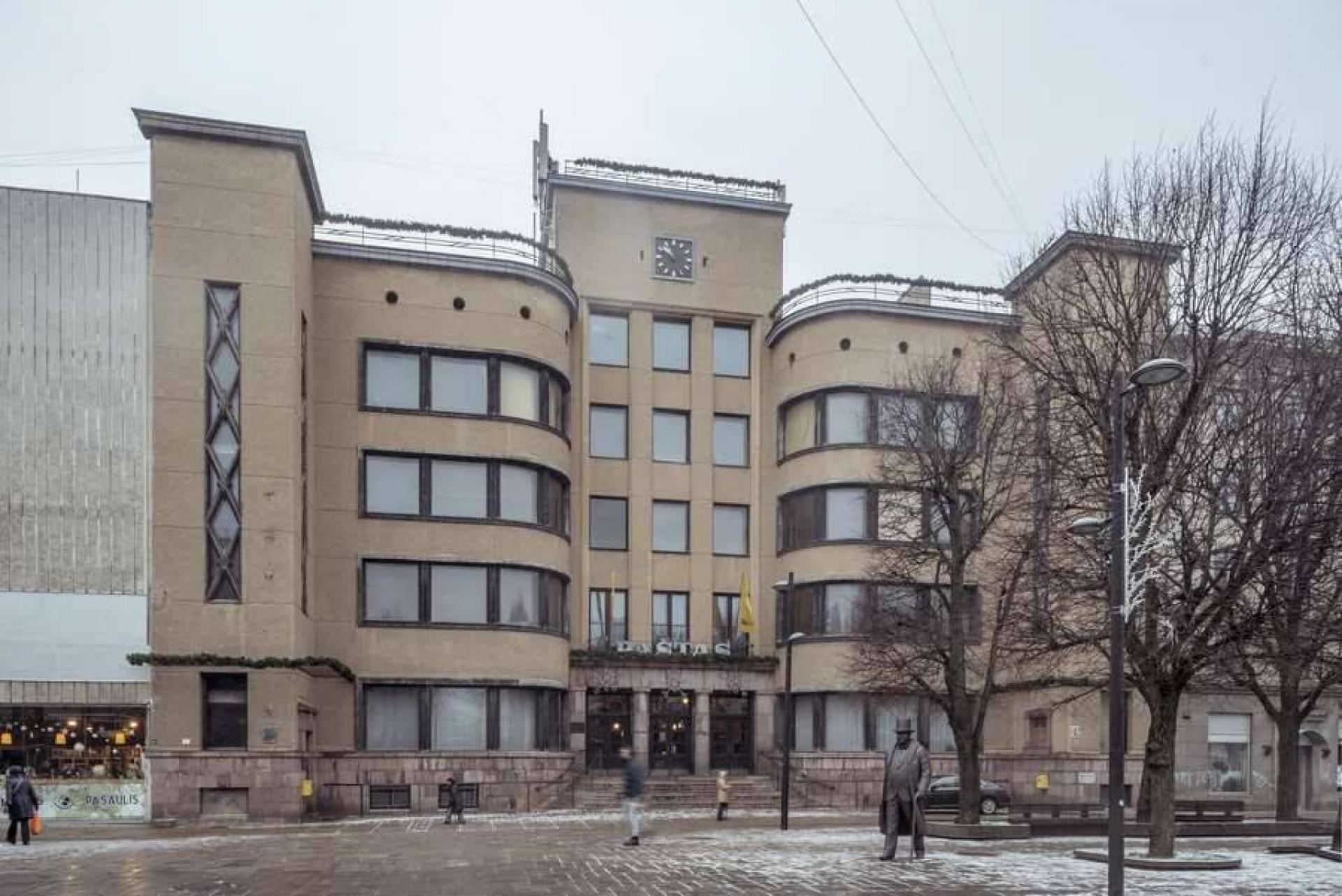
The landmark and a meeting place for dwellers. | Photo © Lukas Mykolaitis
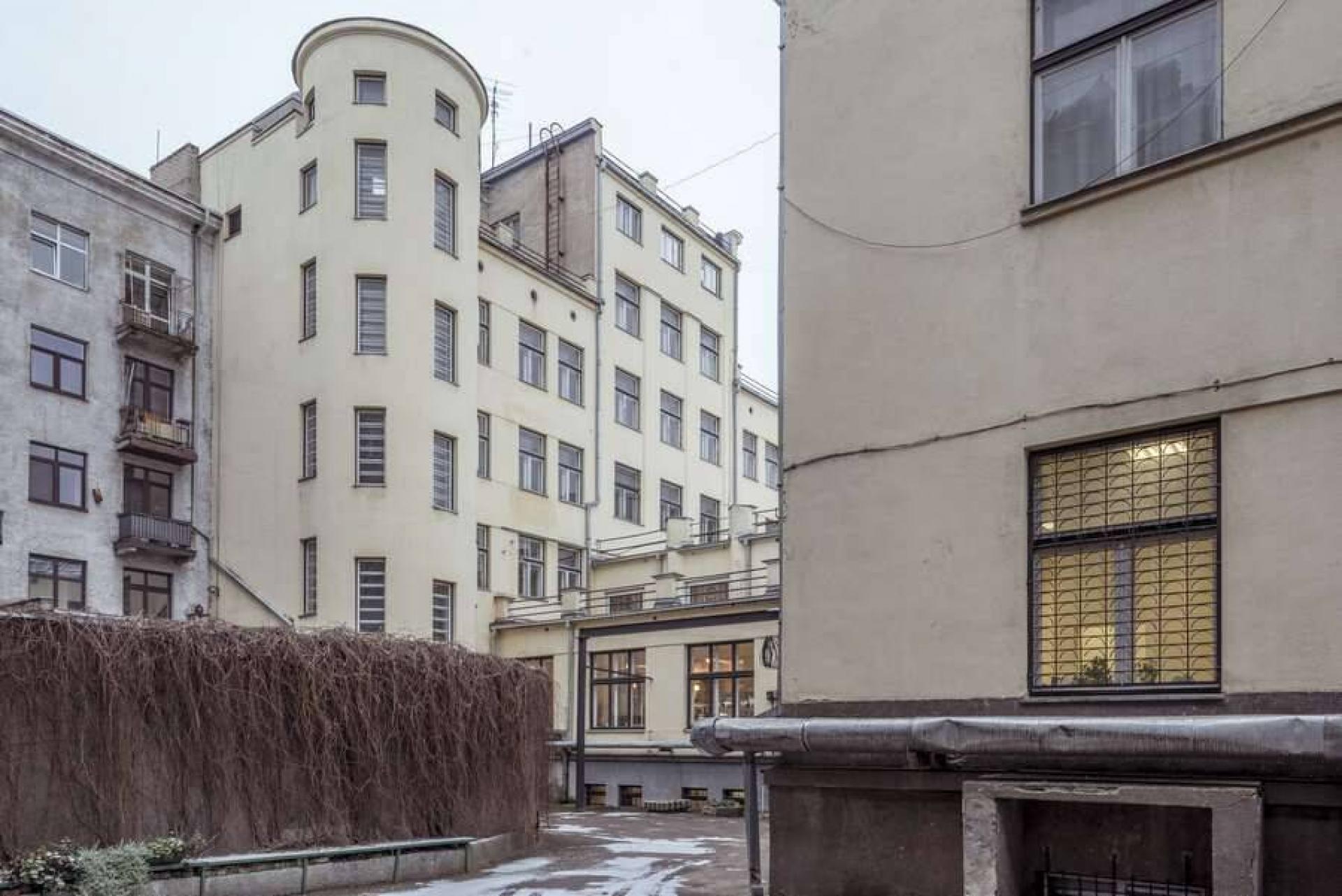
The used materials remind of a hand-made traditional linen towel. | Photo © Lukas Mykolaitis
Modern multi-storey residential House of Jonas Lapenas is one of many houses, which shows prosperity and rise of the capital. These new houses had to meet new hygiene and construction requirements – more light in the rooms, no houses where the maid’s rooms are dark and without windows, and all four-storey and larger buildings should offer elevator.
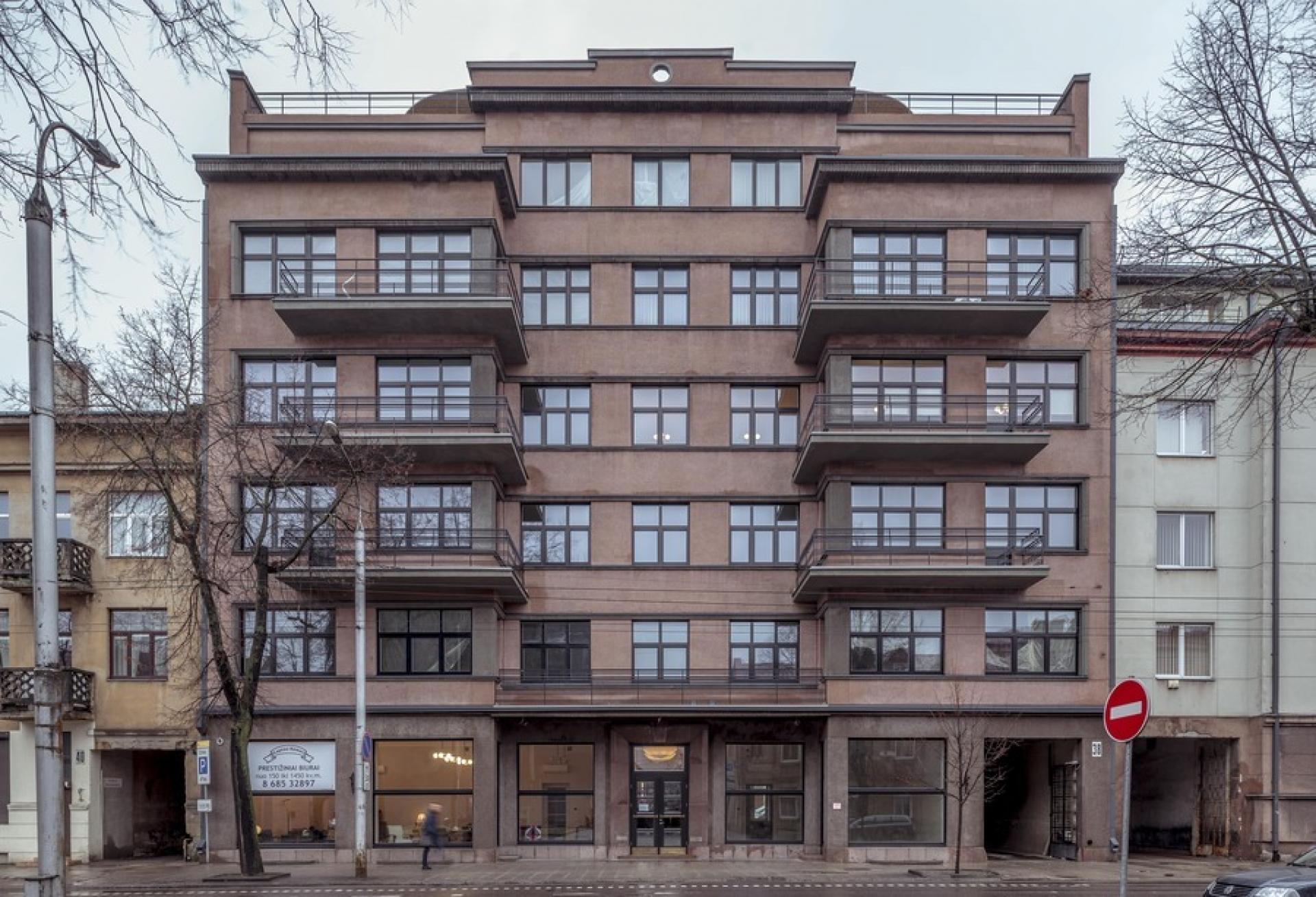
The front facade to the main Kęstučio Street. | Photo © Lukas Mykolaitis
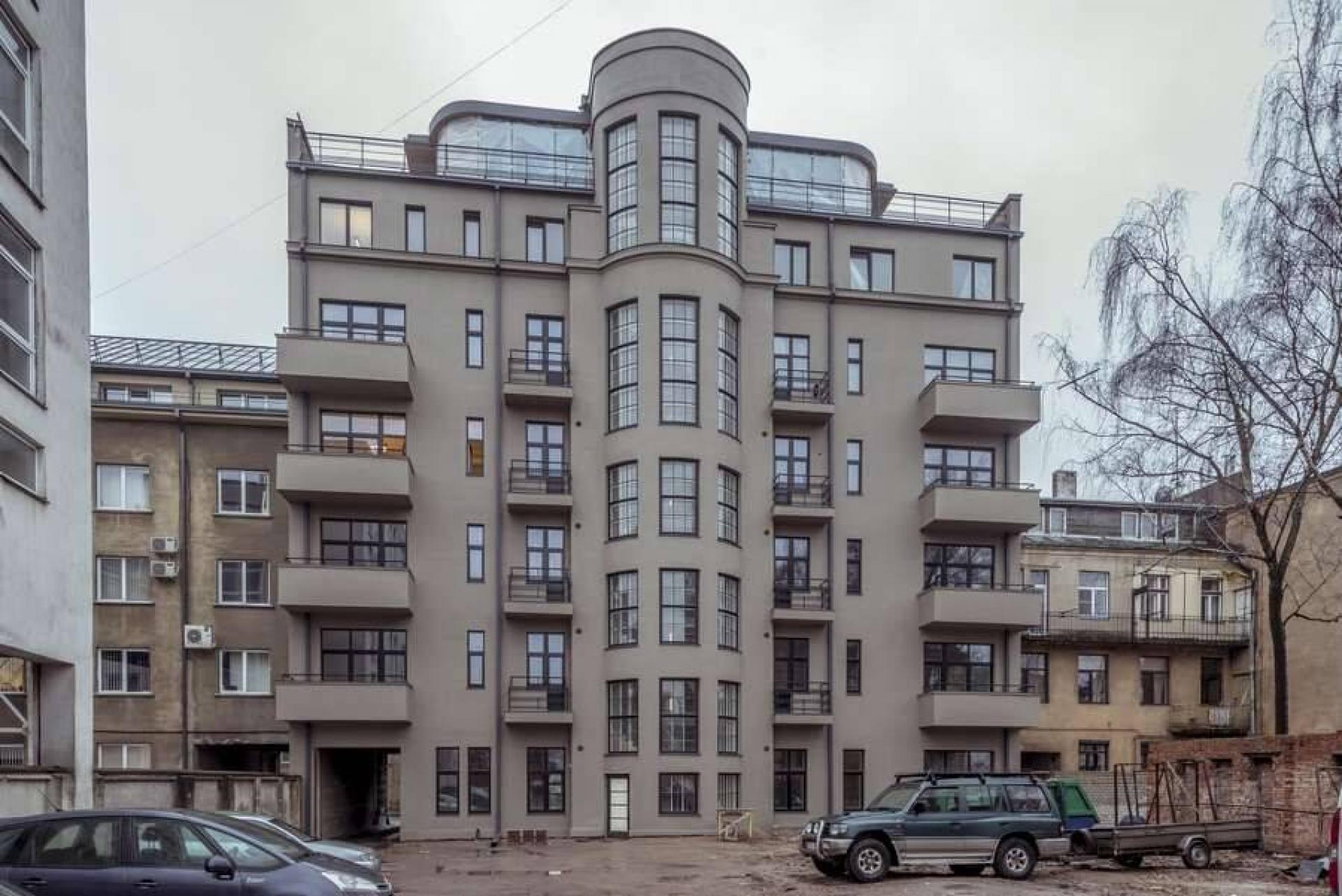
The house was distinguished by luxury, created by quality finishing materials and quality of work. | Photo © Lukas Mykolaitis
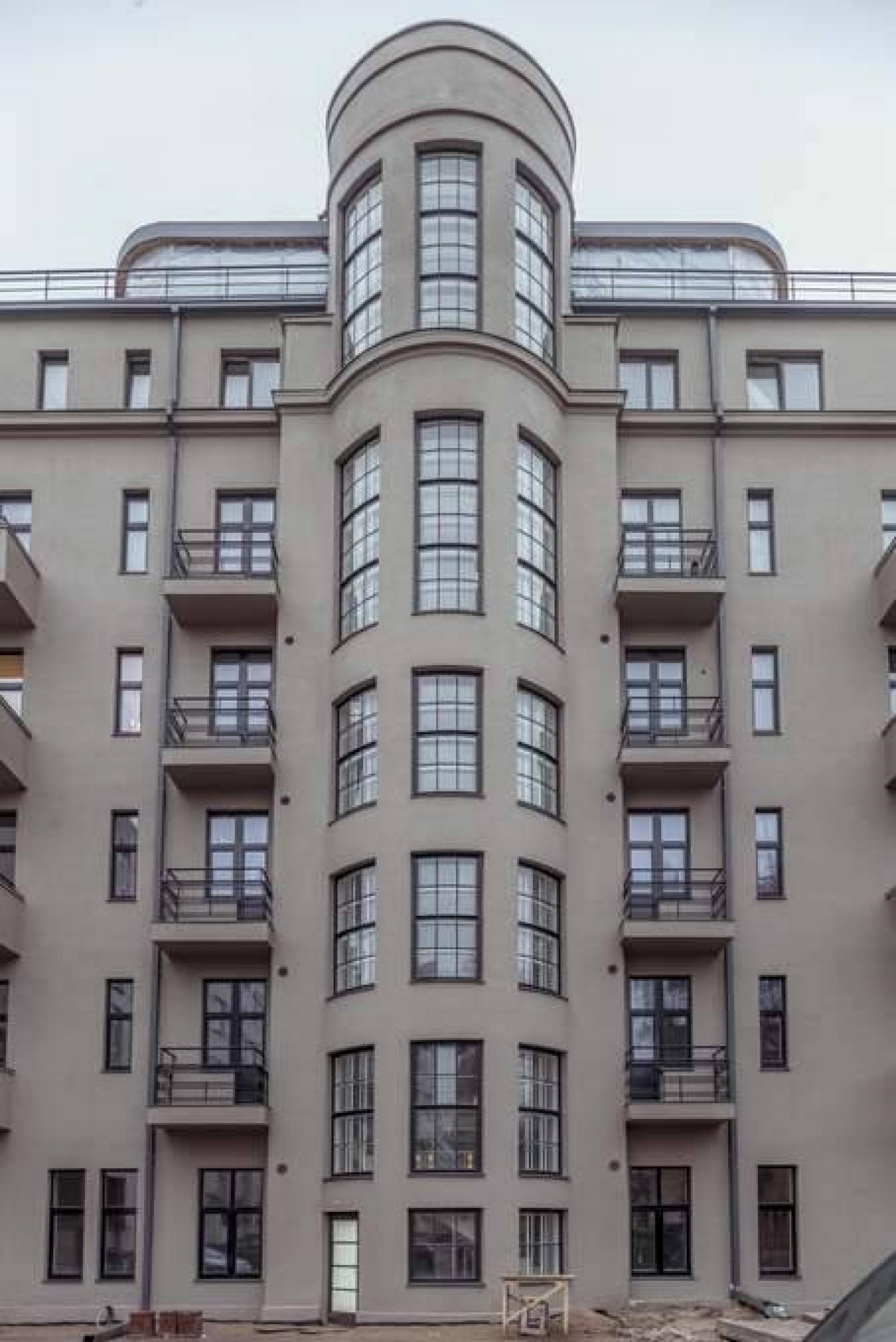
From two elevators only one is remaining today. | Photo © Lukas Mykolaitis
The main volume of the State Savings Bank has six storeys alongside the main avenue. The main operational hall has a four-sloped roof, made of metal construction and glass to let the sunlight to get in. The black frame creates a geometric art deco print. The aesthetics of the building is generalized and laconic.
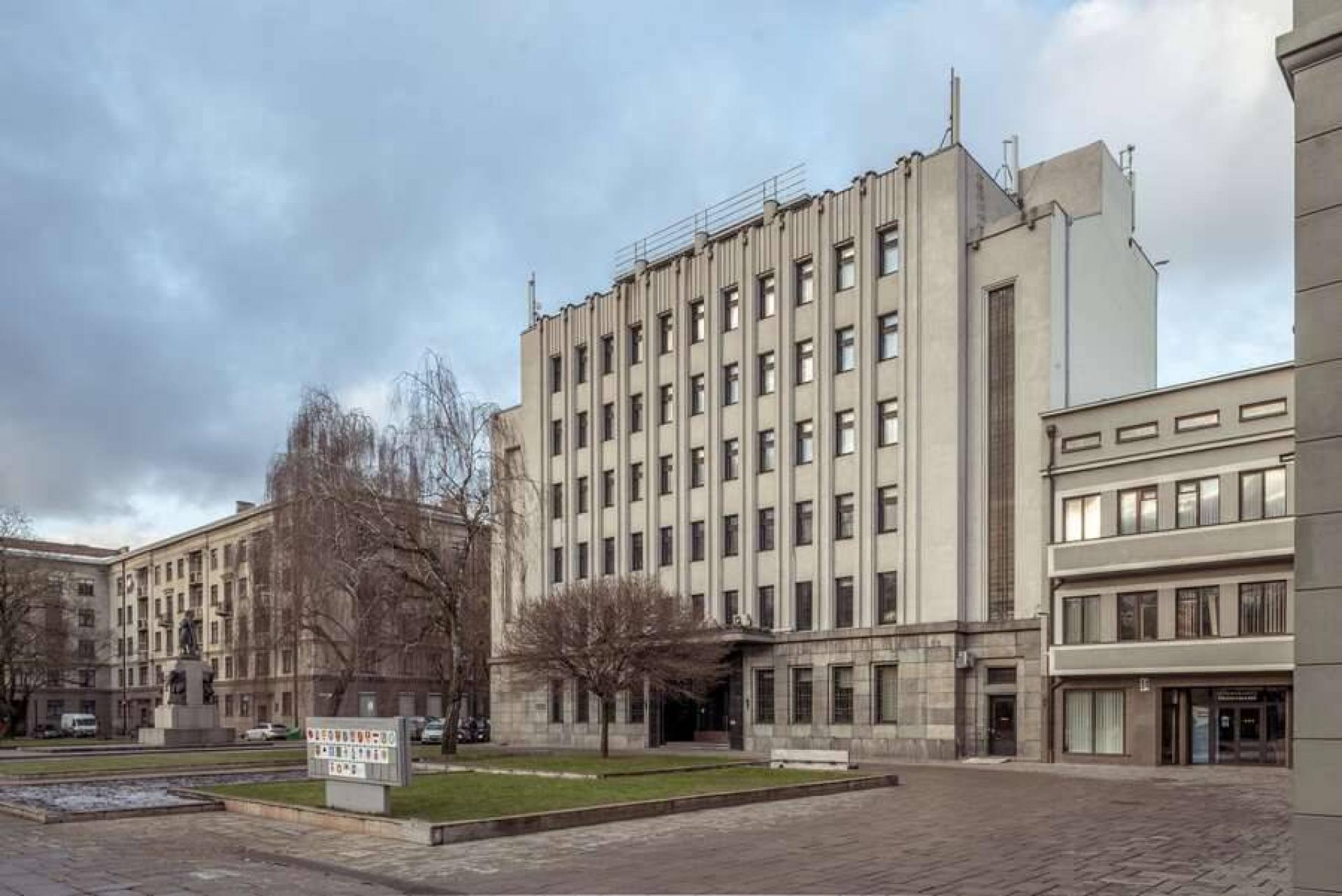
The main facade is formed by continuous vertical double ogives between which narrow windows are inserted. | Photo © Lukas Mykolaitis